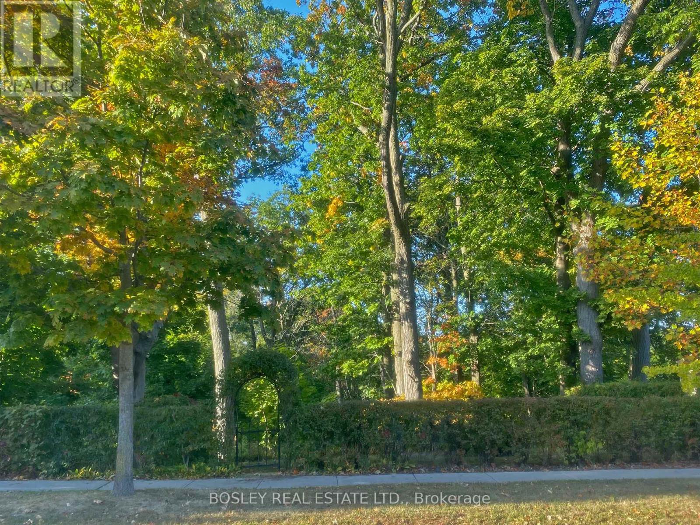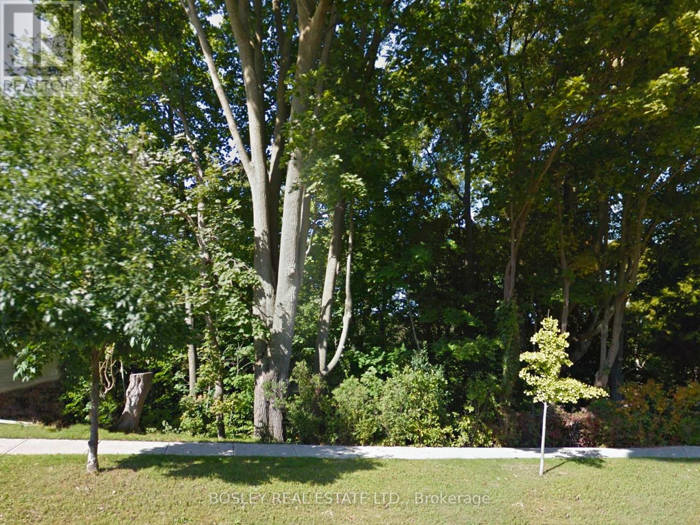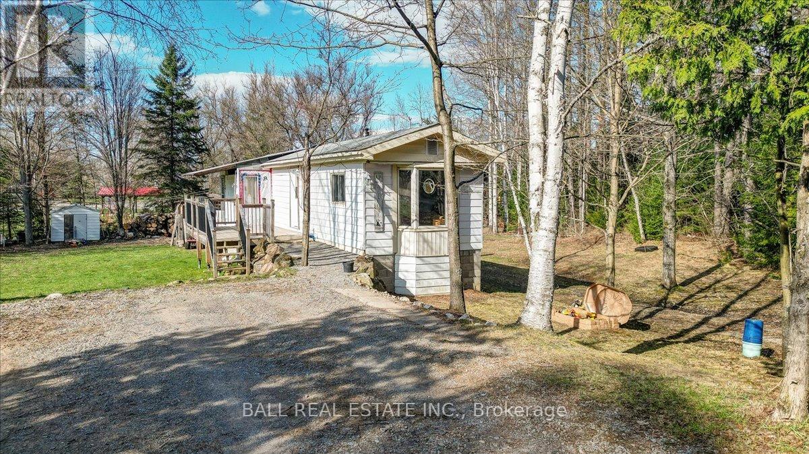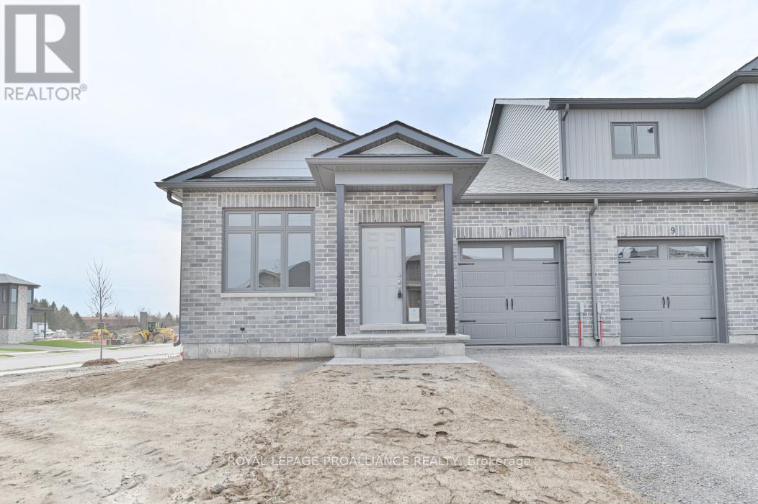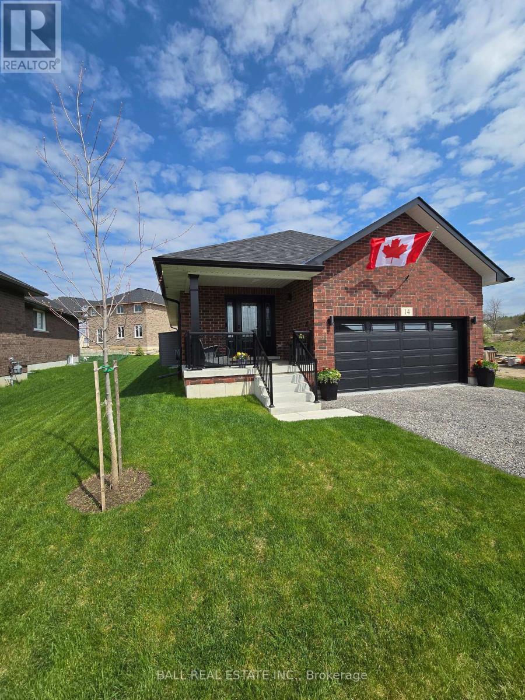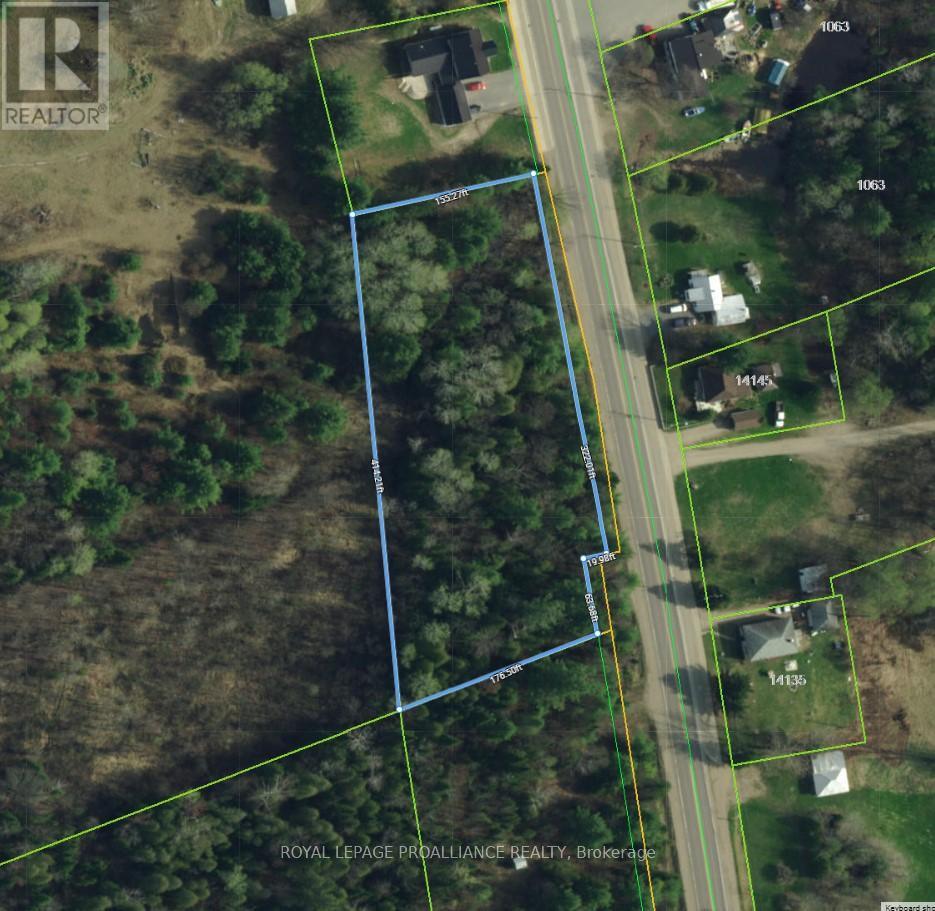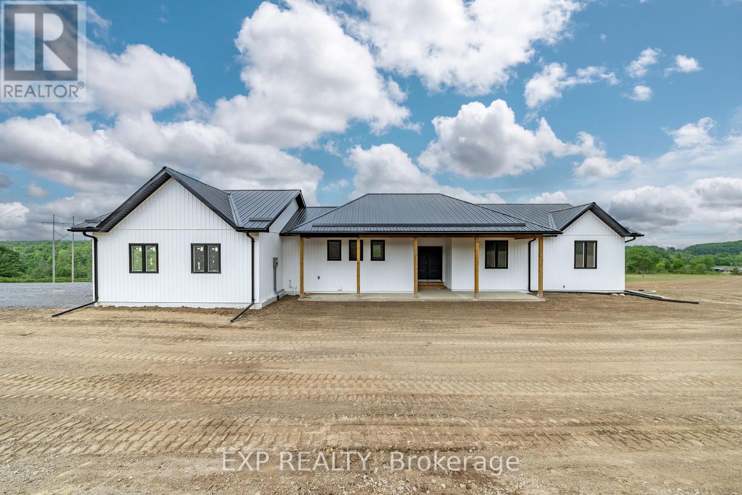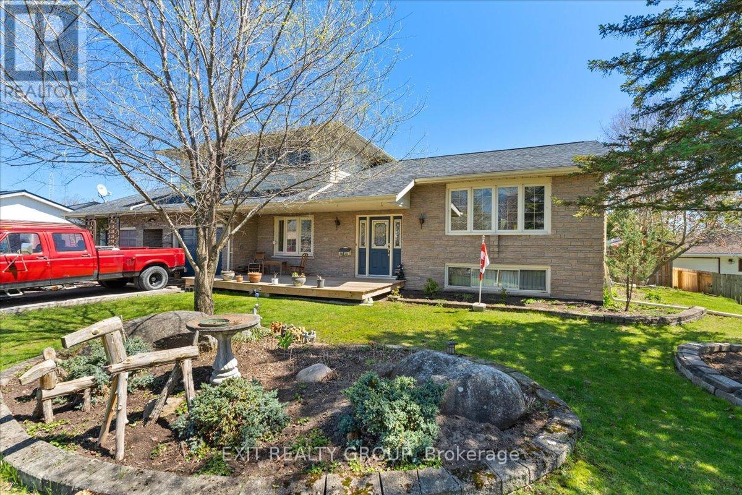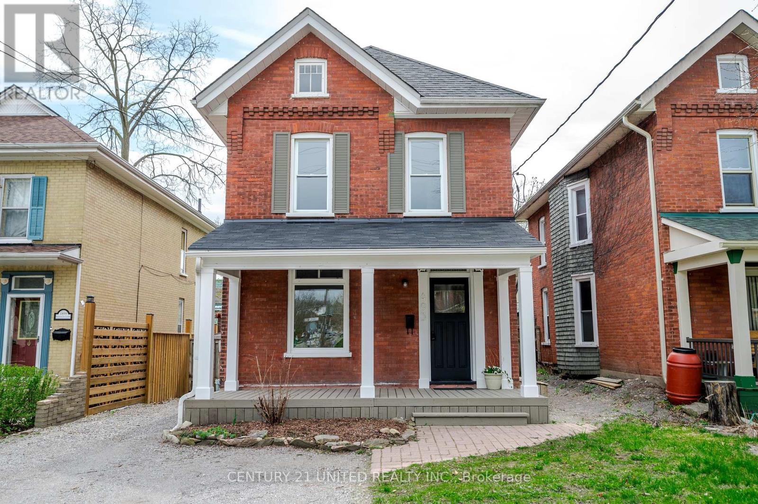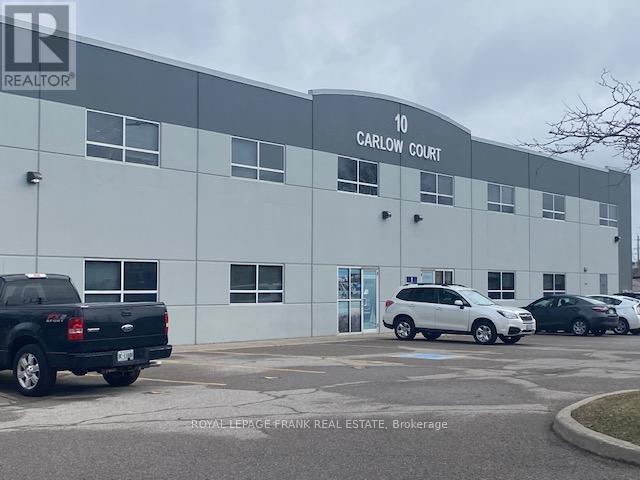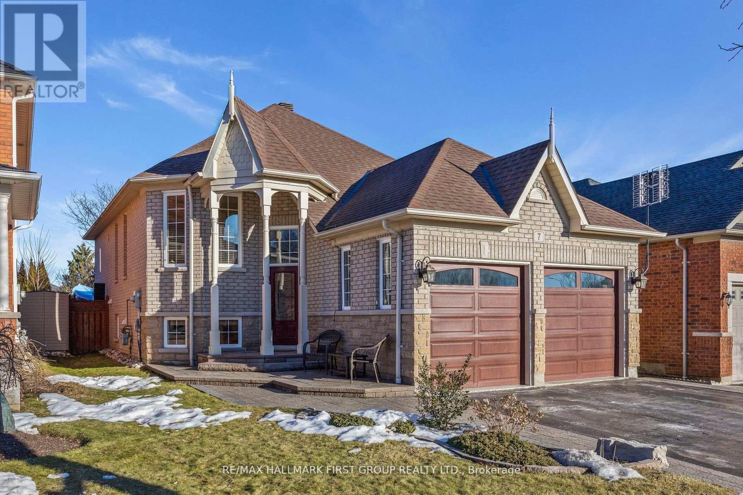Recent Listings
28 Sherbourne St
Port Hope, Ontario
Your Dreams Can Become Reality With This Intown Vacant Lot Located In A Prime Location Of Picturesque Port Hope. Walkable To Historic Downtown And All Amenities, This Is Your Opportunity To Build The Home You Have Always Wanted Away From The Hustle And Bustle Of Big City Life. **** EXTRAS **** All Realtors & Clients Entering Subject Property Shall Do So At Own Risk & Assume All Liability For Any Harm, If Any Suffered, As A Result Of Entering Onto Subject Property & Herewith Indemnify The Seller & The Seller's Agents. (id:28587)
Bosley Real Estate Ltd.
30 Sherbourne St
Port Hope, Ontario
Your Dreams Can Become Reality With This Intown Vacant Lot Located In A Prime Location Of Picturesque Port Hope. Walkable To Historic Downtown And All Amenities, This Is Your Opportunity To Build The Home You Have Always Wanted Away From The Hustle And Bustle Of Big City Life. **** EXTRAS **** All Realtors & Clients Entering Subject Property Shall Do So At Own Risk & Assume All Liability For Any Harm, If Any Suffered, As A Result Of Entering Onto Subject Property & Herewith Indemnify The Seller & The Seller's Agents. (id:28587)
Bosley Real Estate Ltd.
13 High St
Wollaston, Ontario
First time Buyers? Check out this two bedroom, one bathroom modular home with a full basement. Located in Coe Hill and walking distance to everything including the grocery store, school, post office, park, LCBO and trails. The home was updated in 2015 with windows and flooring. A new septic was installed in 2019 along with a new deck. Yearly hydro cost of approximately $1600 and taxes of only $850/yr. The woodstove in the basement is WETT certified and heats the home all winter with electric baseboards also available. A few things need to be finished on the home, but it is in move-in condition. At this price point you cant go wrong! (id:28587)
Ball Real Estate Inc.
7 Griffin St
Prince Edward County, Ontario
Welcome to West Meadows, Picton's newest development! Brand new end unit bungalow townhome with brand new stainless steel appliances. 1310 square feet of open concept living. Perfect for a couple or a young family. Convenient location walking distance to Main Street Picton, Foodland, Starbucks, gym and much more. Two large bedrooms with the primary including a large walk-in closet and ensuite bathroom. The second bedroom can easily be used as an office. Wide accessible hallways make it easy to navigate anywhere throughout the home. Oversize windows allow tons of sunlight throughout the day. There is a single car garage. Deck, privacy fence and grass to be added this spring! Landlord will be retaining the basement for occasional use (less than 5 weeks per year) with a separate private entrance. (id:28587)
Royal LePage Proalliance Realty
14 Maryann Lane
Asphodel-Norwood, Ontario
3-year-old custom build bungalow built by reputable Peterborough Homes. The Rylin model offers over 2600 sq ft of finished living space. The open concept kitchen, dining and living room are ideal for entertaining. All windows have been upgraded with California blinds. Main floor boasts hardwood floors, laundry room, man door to garage, gas fireplace, a 4- piece bath and 3 bedrooms with the primary having its own 4 piece ensuite and walk-in closet. Upgraded 32' X 14' extended deck, a gas barbeque hook-up and a top of the line Artic Spa hot tub. A fully finished basement offers 2 more bedrooms, a 4-piece bath and a large rec room, and an additional room that could be used as storage or a home office. Additional: Air conditioning, C.entral vac. Upgraded garage with epoxy flooring, wall mounted storage cabinets, and a large mezzanine for additional storage. Upgraded 200 amp electric panel with meter base plug-in to accommodate a generator hook-up, 2 large exterior wall storage units. (id:28587)
Ball Real Estate Inc.
0 Highway 41
Addington Highlands, Ontario
If you are looking to build in a rural setting with nearby amenities this well treed building lot, in the Land O Lakes region is located on the edge of the village of Cloyne. The lot is partially cleared and has a roughed in driveway with a footprint for you to build your dream home or for investors seeking to build rental housing. Schools and local amenities are a short walk away from this forested parcel. It is centrally located to some of the most popular lakes in the region where you can experience excellent fishing, paddle routes, recreational boating and swimming spots that are easily explored via the many public boat launches and beaches. The community has nearby tennis courts, golf, camping and access to trail systems that will lead you to adventures across the province if you wish. For those seeking privacy in the midst of most amenities this lot offers this and more. Take the opportunity to escape the city life and enjoy a rural community within easy reach of more urban centers where local hospitality is second to none. Only 3 hours from the GTA and less than 2 hours away from Ottawa and Kingston. **** EXTRAS **** Take the opportunity to escape the city life and enjoy a rural community within easy reach of more urban centers where local hospitality is second to none. Only 3 hours from the GTA and less than 2 hours away from Ottawa and Kingston (id:28587)
Royal LePage Proalliance Realty
171 Pine Hill Cres
Belleville, Ontario
Welcome to 171 Pine Hill Crescent, a stunning bungalow offering luxurious living in Belleville. This magnificent residence sits on a spacious 3 acre lot, providing ample space and privacy. The exterior showcases a beautiful white vinyl siding, complemented by a durable metal roof. As you step inside, you'll be greeted by an abundance of natural light and an open-concept layout that seamlessly combines elegance with functionality, and offers plenty of space for comfortable living and entertaining. The heart of the home is the spacious family room, complete with a deck overlooking the property, perfect for relaxing evenings with loved ones. The well-appointed kitchen features plentiful cabinetry, sleek countertops, and ample island seating, making it a chef's dream. The main level also boasts a formal dining room, ideal for hosting dinner parties, as well as a convenient guest washroom. The primary bedroom retreat is a true sanctuary, featuring a luxurious ensuite washroom. Two additional spacious bedrooms and a third washroom finish off the main floor. A HUGE highlight of this property is the in-law suite on the lower level of the home. The in-law suite provides a cozy retreat offering a harmonious blend of comfort and privacy. With an open-concept layout, two bedrooms and one bathroom, the space provides a peaceful haven for rest and relaxation. With a private entrance, the in-law suite offers easy access for guests. Outside, the attached garage offers parking for 2 vehicles. With its ideal location in the picturesque north Belleville area, this home offers a rare opportunity to experience luxury living at its finest. Don't miss your chance to make 171 Pine Hill Crescent your new home! (id:28587)
Exp Realty
22 Wickens St
Quinte West, Ontario
Introducing this stunning 5-bed, 3-bath property with income potential! Featuring a separate entrance 1-bed, 1-bath in-law suite, this home offers versatility and charm. Located in Quinte West. The second floor boasts an L-shaped kitchen with ample storage, a wall oven, and an open-concept living/dining area. Enjoy panoramic views from the spacious additional room overlooking the fully fenced 16x36 in-ground pool. Stay cozy in the main floor family room with floor to ceiling stone wood stove. Upstairs, the 3rd floor hosts 3 bedrooms and a 4-piece bath, including the luxurious master suite with walk-in closet and ensuite. The lower level offers a rec room, additional bedroom, and a large finished storage area or potential workout space with gym flooring. Outside, indulge in the oasis of the deck, shed, and garden, all complemented by a 2-car garage for storage. Don't miss out, make this yours today! (id:28587)
Exit Realty Group
24 Fire Route 50c Rte
North Kawartha, Ontario
A rare opportunity to own a cottage on sought after Jack Lake! located just a short distance from the town of Apsley. This property is nestled on the south side of Sharps Bay. Featuring a natural sandy waterfront and clean sandy beach. Perfect for the entire family! This property offers the luxury of enjoying all 4 seasons of cottage life: swimming, boating, fishing, beach activities, snow mobile trails, ATV Trails, snow shoeing, cross country skiing, ice skating... This cozy home offers an open concept kitchen, dining and living room with vaulted ceiling. Principle rooms are all lakeside facing with large windows and two walk outs to a sundeck that spans the width of the cottage. There are three spacious bedrooms and two bathrooms located on the main level. This cottage comes complete with finished walk-out basement and additional fourth bedroom, family room, woodstove and wet bar! Experience the joy of lakeside living and create unforgettable memories with family and friends. **** EXTRAS **** See list of property details in documents. (id:28587)
Royal Heritage Realty Ltd.
493 King St
Peterborough, Ontario
Welcome to this charming and beautifully updated legal duplex located in The Avenues. Did I have you at charming? Good, listen up! Amazing opportunity here to get creative with this unique property that's been recently renovated top to bottom!. Consisting of two separate units, both of which have been well maintained and nicely updated. The main floor unit features 2 bedrooms, a bright & airy front living room, beautifully updated kitchen & eat-in dining area, a full 4PC bath, large windows, basement and/or shop space and a walkout to the fully fenced backyard complete with new grass and a convenient storage shed. Sleep well at night knowing that the unit has been equipped with all new drywall, fire-rated insulation between units and interconnected smoke alarms throughout the home for added safety. The upper unit consists of 3 bedrooms (one of which has been used as a living area), an updated kitchen, a second 4PC bath and a walkout to your own private balcony. More large windows on this level bring in even more natural light! Granite & stainless steel countertops, luxury vinyl flooring throughout and such a great vibe throughout the entire home! Add to that strategic planning and a well thought-out design consisting of separate hydro panels & meters, separate plumbing between both units and separate hot water tanks. A long list of updates throughout including drywall, paint, flooring, trim, kitchens, baths, electrical, plumbing, some windows, furnace and insulation round out the package. You get the idea! Located in a fantastic area of homes, it doesn't get much more family-friendly and centrally located than this. Whether you're looking for a home that offers the potential for supplemental income, an investment, or just something unique, this one could be just what you've been waiting for. Pre-inspected, vacant, full of updates and ready for you to write your next chapter. Don't miss it! (id:28587)
Century 21 United Realty Inc.
#3 -10 Carlow Crt
Whitby, Ontario
5412 sq foot industrial condo conveniently located north of the 401 just off Hopkins Street. Small modern complex constructed in 2006. Rarely any units available for sale in this complex. Unit is used purely as warehouse space but has many additional possibilities under M2 zoning. (zoning attached to listing) 22 foot clear ceiling height, 1 Truck level shipping dock, radiant gas heat, 8 car deeded parking on site. Ample height to build a second level mezzanine. (buyer to verify) **** EXTRAS **** Condo fees $1,023.44 monthly include: water, snow removal, outside maintenance, building insurance, etc. Lockbox on site. Access from the front door. (id:28587)
Royal LePage Frank Real Estate
7 Inverary Crt
Whitby, Ontario
Ideally located bright open concept quality ""Denoble Homes"" built raised bungalow near parks, schools and shops. 9 ft. ceilings throughout upper floor. New plank style hardwood flooring (2023) through living and dining rooms. Elegant wrought iron railings. New broadloom (2023) in Primary and second bedrooms. Freshly painted in classic neutral tones. Bright open concept living and dining rooms. Main level primary bedroom with gas fireplace, walk-in closet and five piece ensuite bath with his and hers vanities and corner whirlpool tub. Renovated kitchen with white quartz countertops with waterfall edge. Spacious open concept light filled lower level with engineered hardwood floors and above grade windows. Lower level third bedroom with semi-ensuite is great for in-laws, teenagers or nanny. Finished laundry room with laundry sink combined with three piece bathroom. Walk-out to deck with hot tub and fenced yard. **** EXTRAS **** 220 Volt Electrical In Garage. Insulated Garage Doors. Heated Walkway To Hot Tub. (id:28587)
RE/MAX Hallmark First Group Realty Ltd.

