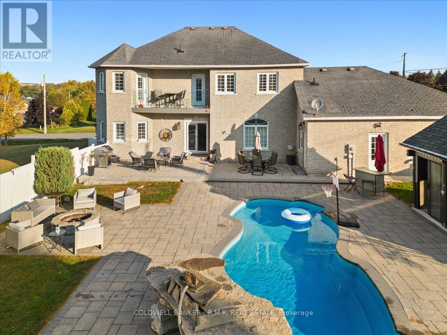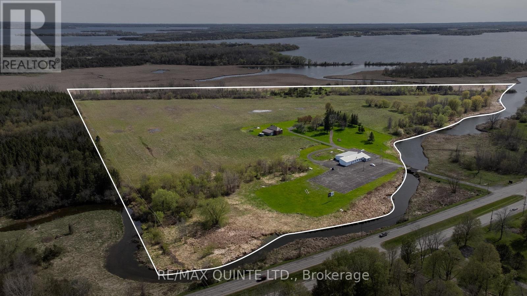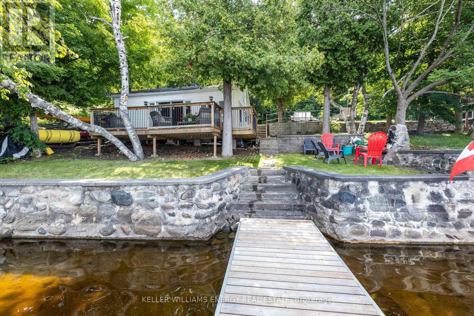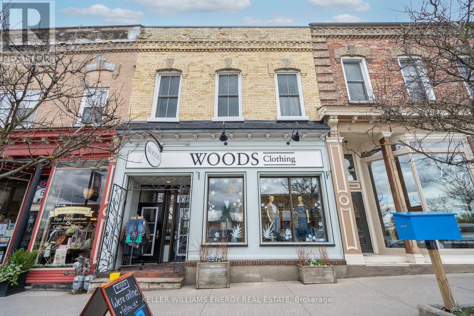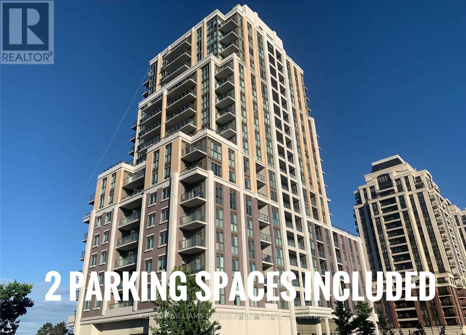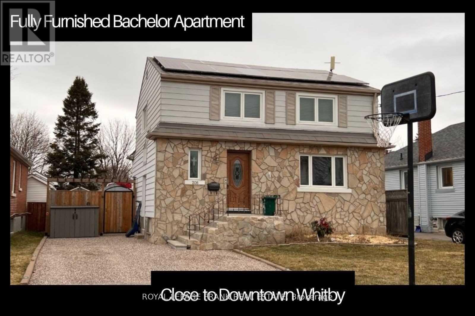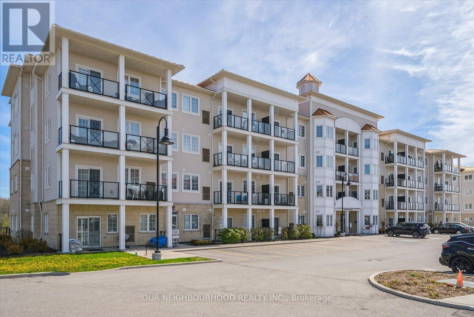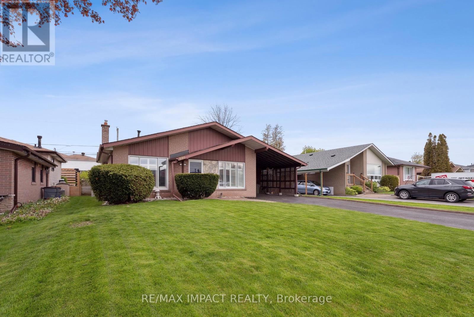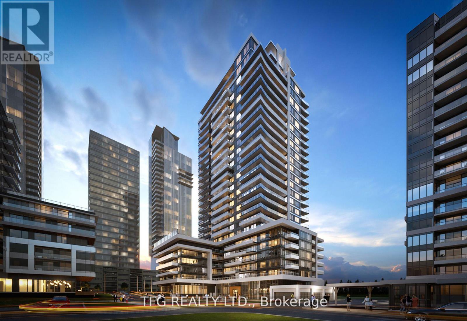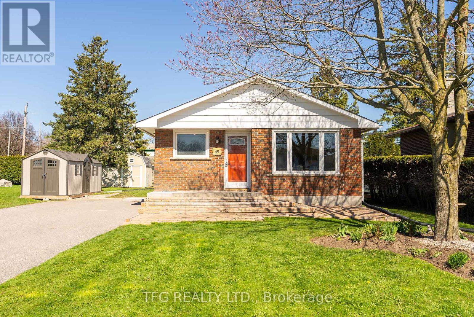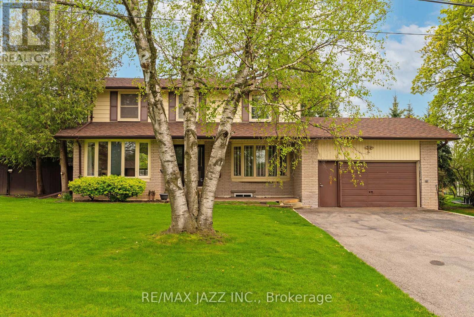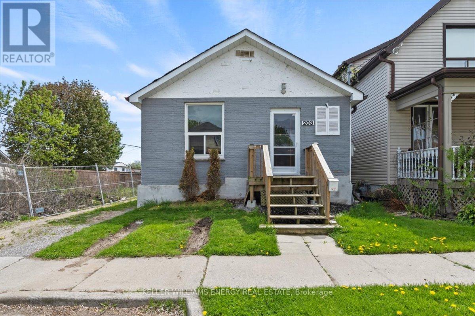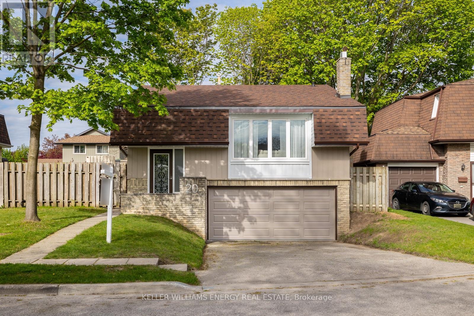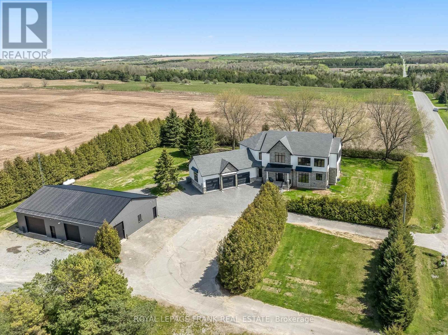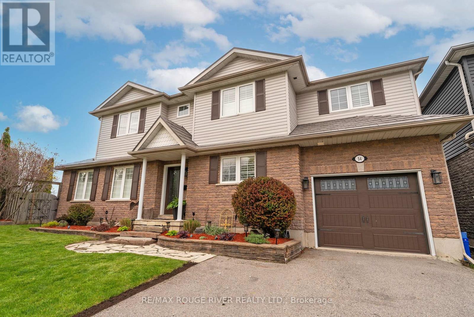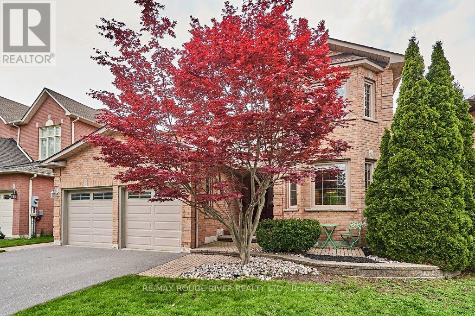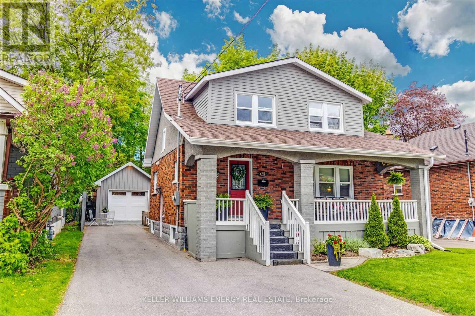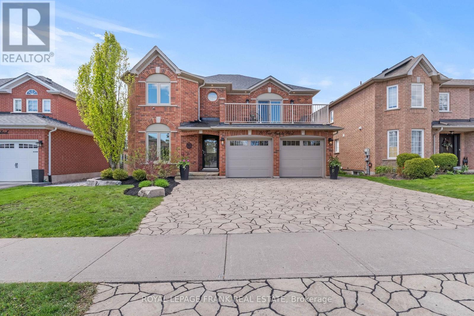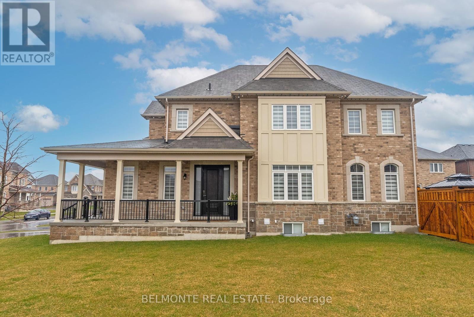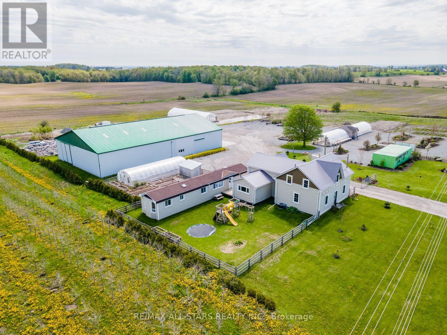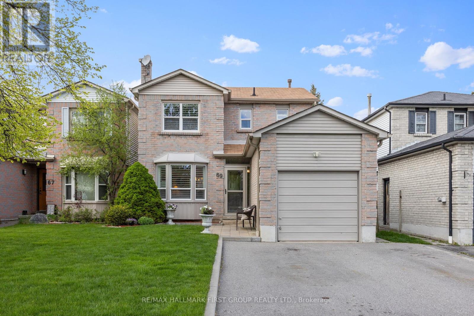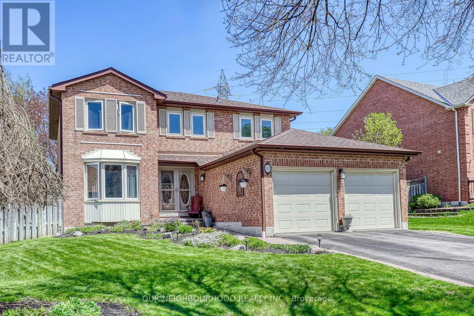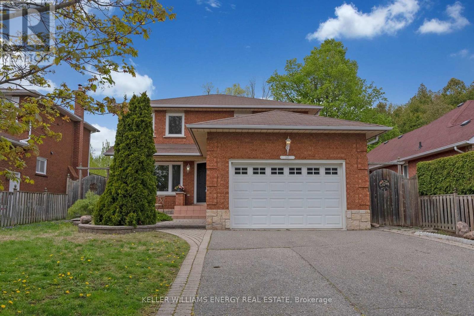Recent Listings
17 Sunset Dr
Cobourg, Ontario
Interlocking Walkways, And Paved Driveway Leading To Heated 3 Car Garage. The Backyard Oasis With Custom Formed -Heated In-Ground Pool With Waterfall Feature, Hot Tub/Pool House, And 3-Tiered Interlock Patios And Fire Pit. Inside, Find Your Modern Custom Eat-In Kitchen With Large Breakfast Island And Walkout To Patio And Pool Area. The Spacious Formal Dining Rm With Hardwood Floors And Large Bright Windows Allows For Great Entertaining And Large Family Gatherings. Downstairs, Find A Walkout And Kitchen With Potential For In-Law Suite. The Large Lot Even Offers Space For A Second Dwelling To Be Built. (id:28587)
Coldwell Banker - R.m.r. Real Estate
4184 Old Highway 2
Belleville, Ontario
Investors & Developers! This is your chance to own ~58 acres of prime real estate just east of Belleville. The property features an extensively renovated commercial building currently leased on a triple net basis, offering office space, drive-in doors, and multiple bays. Adjacent to the building is a 42,000 sqft car lot with over 100 parking spaces. Perched atop the hill is a charming century home boasting stunning views of rolling hills and the Bay of Quinte, currently operating as a successful Short Term Accommodation. Across the circular driveway lies a spacious carriage house with untapped potential for added value. Assumable mortgage available with favourable terms. Additional information and financials provided upon signed NDA. (id:28587)
RE/MAX Quinte Ltd.
206 Blakely Lane
Madoc, Ontario
The weather is warming up and it's the perfect time for waterfront living! Drive up the year-round private road to this spectacular waterfront home on Moira Lake in Madoc. Enjoy the tranquility and beauty of what nature has to offer. Open concept layout with two bedrooms and one bathroom. Rustic wooden walls offer a cozy, vintage feeling with large windows that bathe each room in warm sunlight. Unwind after a long day in front of the fireplace or lounge on the deck under the summer sun. Separate bunkie provides the comfiest sleeping quarters for your friends, family, and guests! Enjoy breathtaking views while having fun boating, swimming, fishing, or doing watersports on the lake and river. Convenient location only 5 minutes from the town of Madoc and 2hrs from Toronto and Ottawa. Land lease, building only; contact the listing agent for additional details. (id:28587)
Keller Williams Energy Real Estate
70 Brock Street W
Uxbridge, Ontario
Freehold Multi-use Office & Residential Building in Beautiful Downtown Uxbridge. Potential for 2 income streams from Retail Store and Apartment. Well established Woods Clothing is a long term tenant. Gorgeous vacant 2 bed, 2 bath apartment with European Flair with Partial Exposed Brick in Hallway, Bedroom and Living Room, tin ceiling, gas fireplace, en-suite laundry, walk-out to large balcony. Great for income or live upstairs. 2 owned Parking Spaces, 2 - 200 amp electrical panels (no knob and tube)., 2 central air conditioning units. Store features a 2 pc bath, change rooms, office with kitchenette and an a bank vault. Basement has 6' ceiling height and concrete floor. **** EXTRAS **** 2 central air conditioners (2017, 2015). New window in apartment 2015, front window in store (id:28587)
Keller Williams Energy Real Estate
902 - 9560 Markham Road
Markham, Ontario
Uncover a rare gem! This sleek condo 1+1 bedroom condo offers approx 650 square feet and boasts not1, but 2 underground parking spaces,a rarity that significantly amplifies value.Opportunity to Useit yourself or rent it out to another tenant for some cashflow! The kitchen consists of chiccabinets, an undermount sink, quartz countertops, and a ceramic backsplash. The living and diningspace seamlessly blend, featuring laminate floors and lofty 9-foot ceilings. Step onto your privatebalcony from both the living room and primary bedroom, perfect for soaking in the vibrant cityatmosphere. Enjoy top-notch building amenities and a prime location near public transit, parks, anda community centre. This is condo living at its finest! **** EXTRAS **** West facing unobstructed view, 1 floor above all the amenities and one of two parking spots is oversized to accomodate your luxury ride! (id:28587)
Keller Williams Energy Real Estate
7602 Ashburn Road
Whitby, Ontario
10.05 acres designated in the official plan for the Brooklin community. Note 451 feet of frontage, this property features an older house, barn and drive shed. Ideal for developers eyeing future development opportunities within the town of Brooklin. (id:28587)
RE/MAX Hallmark First Group Realty Ltd.
208 St Lawrence Street
Whitby, Ontario
Very Convenient! Fully Furnished Studio on Lower level With Laundry, Parking, And All Utilities Included. The Proximity To The Go Train Station Is Definite Plus! Perfect Living Accommodation For One person. Move In Right Away! **** EXTRAS **** No Smoking & Pets Due To Allergies* Rent Includes: Water, Heat, Electricity, Wi-Fi Internet, Laundry & 1 Parking Spot (id:28587)
Royal LePage Frank Real Estate
213 - 80 Shipway Avenue
Clarington, Ontario
Embrace lakeside living in this exquisite 2 bedroom, 2 bathroom condo, perfectly positioned near the shimmering waters of the lake.The condo's layout is thoughtfully crafted to maximize comfort and functionality, with an open-concept living area and a modern kitchen with sleek quartz countertops and stainless steel appliances. The primary bedroom features an ensuite bathroom accompanied by a spacious walk-in closet, offering both luxury and convenience. Outside, the marina beckons, inviting residents to bask in the beauty of the waterfront. Whether it's setting sail into the sunset or enjoying a leisurely afternoon stroll along the beach, the marina offers boundless opportunities for recreation and relaxation. The Admirals Walk Clubhouse serves as a vibrant hub of activity, where residents can gather for social events, stay active in the fitness centre, unwind poolside or enjoy a film in the theater. With its idyllic location, this condo offers a blend of elegance and leisure. **** EXTRAS **** Stainless Steel Fridge, Stainless Steel Stove, Brand new Stainless Steel Dishwasher, Washer & Dryer (id:28587)
Our Neighbourhood Realty Inc.
886 Grenoble Boulevard
Pickering, Ontario
Step Into The Timeless Charm Of This Beautifully Maintained Family Home, Nestled In One Of The Most Sought-After Neighbourhoods! Experience The Charm Of Three Generously Sized Bedrooms And Large Principal Rooms, Paired With A Sunlit Eat-In Kitchen That Radiates Warmth And Hospitality. This Home Offers Versatile Living Spaces That Easily Transform Into Additional Sleeping Quarters Or Can Be Customized Into An Accessory Apartment Or In-Law Suite. Loved And Meticulously Cared For Through The Years, The Home Showcases Classic Wood Floors And Charming Modern Upgrades Like California Shutters, Weaving Together Heritage And Heartfelt Care. Outside, Its Impeccable Curb Appeal And A Lush, Enviable Lawn Set The Stage For A Welcoming Entrance. The Partially Finished Basement, Featuring A Cozy Bar And Recreational Room, Is The Ideal Spot For Hosting Gatherings Or Enjoying Memorable Family Evenings. Don't Miss The Chance To Make This Exquisite Home Yours! **** EXTRAS **** Large Fenced yard, Ample Parking, Garden Shed + More! (id:28587)
RE/MAX Impact Realty
1104 - 1455 Celebration Drive
Pickering, Ontario
Family Sized 3 Bedroom Suite In The Brand New Universal City 2 Condo! Be the First to Call this Exceptional Property Home! With Incredible Lake and City Views from your 11th floor WRAP AROUND 180 degree South/South West Balcony A Stellar Layout, Beautiful Master with Amazing Panoramic Views South Over Lake Ontario, Pillar and Great sized Walk-in Closet.- Truly Fabulous New Living Space! Located in a Convenient & Desirable Neighborhood And Very Short Walk to Pickering Go Station for Easy Commuting. Close to Walking Trails, Frenchman's Bay and Durham Live Casino. Building Amenities Include Luxury 7th Floor Outdoor Pool, Patio and Cabanas, Upscale Gym and 24hr concierge. Amazing Opportunity to Secure One of the Best and Most Spacious Suites In This Award Winning Development - While Finishing Touches are Completed in the Building. (id:28587)
Tfg Realty Ltd.
49 Orono Division Street
Clarington, Ontario
Accepting Offers Anytime! Escape The Hustle And Bustle Of The City And Find Your Perfect Retreat In The Heart Of Orono! This Charming Brick Bungalow Offers An Ideal Blend Of Comfort And Versatility, Perfect For Families Of All Sizes Or Those Seeking An Income-Generating Opportunity. Boasting 3+2 Bedrooms And 2 Bathrooms, This Home Features Two Kitchens, Offering The Ultimate In Convenience And Flexibility. The Separate Entrance Leads To The Fully Finished Basement, Complete With Two Additional Bedrooms And An Extra Kitchen, Making It An Ideal Space For Multigenerational Living, Older Children, Or An Income Suite. Step Inside To Discover A Meticulously Maintained Interior With Numerous Updates, Including A Brand-New Kitchen, Fresh Flooring, Custom Trim, And Freshly Painted Walls Throughout. Enjoy Peace Of Mind Knowing That Newer Windows, Roof, And Mechanical Systems Have Been Recently Installed, Ensuring Worry-Free Living For Years To Come. With Its Turnkey Condition, This Home Is Ready For You And Your Family To Move In And Make It Your Own. Outside, The Property Boasts A Great Flat Lot And Is Situated In An Amazing Neighbourhood With Friendly Neighbours. A Detached Garage Could Be Added With Ease! Embrace The Small-Town Charm Of Orono While Still Being Just A Short Drive Away From The Amenities Of Nearby Towns. Plus, Easy Access To Highway 115 Means That Commuting Anywhere Is A Breeze. Don't Miss Your Chance To Experience The Best Of Both Worlds At 49 Orono Division St. **** EXTRAS **** New Windows, + Egress (16), Appliances (17), Dishwasher (24), Custom Trim, New Kitchen w 3cm Quartz (23), Engineered Hardwood Floor(23), Spotlights (23), Front Porch (21), Sump Pump/Backup (23), 8 Car Driveway, Pex Waterlines, Owned HWT. (id:28587)
Tfg Realty Ltd.
3 Avon Court
Whitby, Ontario
Rarely offered In Sough After Williamsburg Area On Quiet Court In High Demand Nw Whitby. Premium 108 X 132 Foot Lot In An Area Of Estate Homes. Walk To Top Ranking Donald A Wilson S & Parks. Just Mins To Hwy 401, Go And Shopping. Perfect Family Home For Someone Looking To Add Their Own Touches. Private lot With Mature Trees. Don't Miss This Opportunity! Come Enjoy A Country Lot In The City! 4 bedrooms upstairs, main floor offers spacious living and dining room with gas fireplace, main floor office/ bedroom, finished basement is freshly painted and has an updated broadloom. Fully fenced yard and inground swimming pool for your enjoyment!!! **** EXTRAS **** property sold as is. (id:28587)
RE/MAX Jazz Inc.
203 Quebec Street
Oshawa, Ontario
Welcome to your potential dream home in the Vanier neighborhood! This house is a fantastic opportunity for first-time homebuyers or downsizers looking for a project that promises both value and charm. Upon entering, you'll discover the hidden potential of this cozy abode. The well -thought-out layout sets the stage for a comfortable and functional living space. The real gem of this property is the spacious backyard, offering endless possibilities for outdoor projects, gardening, and creating your own private oasis. This property is perfect for those who want to add their personal touch and make a house truly their own. Don't miss out on this exciting opportunity. **** EXTRAS **** Plumbing in kitchen 2018, new roof 2018,attic insulated 2019, new fence 2018 with 16 foot wide opening entrance to backyard. Room for more vehicles beside shed! Located near the Oshawa Centre, bus routes, parks, & schools! (id:28587)
Keller Williams Energy Real Estate
20 Harper Court
Whitby, Ontario
Welcome to your oasis in the heart of Whitby's esteemed Lynde Creek community! This raised bungalow exudes pride of ownership and offers a harmonious blend of suburban tranquility and urban convenience. As you enter, you'll immediately notice the pristine condition of this home, reflecting the care and attention it has received over the years from its original owner. Designed with family living in mind, this property offers spacious living areas and three generous bedrooms, in addition to an expansive family room complete with a cozy wood burning fireplace. The recently renovated kitchen with brand new stainless steal appliances seamlessly expands the living area, with a convenient walkout to the backyard bringing you to a refinished deck and patio furniture that is included in the sale. The large backyard is also surrounded by mature trees, creating a private yet peaceful environment. The home also features a double garage that not only offers abundant parking space but also provides seamless access directly into the home, ensuring convenience and comfort. Convenience is paramount in this neighbourhood, as daycare facilities and quality elementary schools and high schools are just a short walk away. Additionally, both the highway 401 and GO train station are minutes away, helping make commuting a breeze. The area also includes a wide range of amenities including: parks, creeks, downtown shops, the library and more.Whether you're seeking a peaceful retreat or a vibrant community to call home, this property offers the best of both worlds. Dont miss out on this opportunity to live on one of Whitbys most sought-after streets! Windows (2022), roof (2022), electrical panel (2024), furnace (2023), hot water tank (2022) - not rented, soffits, fascia & eavestroughs (2024), kitchen appliances (2024), garage door (2024) (id:28587)
Keller Williams Energy Real Estate
3771 Devitts Road
Scugog, Ontario
Discover luxury living in this brand new exquisite custom-built masterpiece! Sitting on over 3 acres of land. 25' vaulted ceilings and luxury white oak vinyl plank floors. Chef's kitchen w/ top-of-the-line Fisher & Paykel appliances and Fusion RetroStone countertops. Custom walk-in pantry w/ built-in cabinets & food prep station. Unwind in the relaxing 4-Season sunroom w/ Napoleon wood-burning fireplace. On the upper floor, retreat to the primary suite with spa-like ensuite featuring an oversized walk-in shower with his/her shower heads, and freestanding air jet soaker tub. Spacious walk-in closet provides ample storage and has direct access to both the ensuite and bedroom. Take a walk along the catwalk railing and you'll discover an impressive entertainment room, boasting 180-degree views, custom wet bar w/ mini fridge, and hardwired speakers recessed into the ceiling. The triple-car garage w/ 12' ceilings & 10' garage doors provides ample space to store your vehicles and toys. Some additional highlights you'll find in the attached garage are direct access to the basement and dog wash station. Step outside and you'll find two additional buildings...an oversized detached workshop (half insulated and heated), and an auxiliary building with loft area perfect for an art or yoga studio. Explore the attached feature sheets to uncover all of the remarkable features and upgrades this home has to offer. Nothing has been overlooked! **** EXTRAS **** Please refer to attachments for a complete list of features and upgrades that this property has to offer! (id:28587)
Royal LePage Frank Real Estate
54 Martin Road
Clarington, Ontario
This stunning property offers a premium lot with captivating gardens and a picturesque backyard view that will leave you in awe. With an impressive 84.5-foot premium frontage, this home boasts exceptional curb appeal that sets it apart. As you step inside, you're greeted by the elegance of hardwood flooring and California shutters throughout, creating a seamless blend of style and functionality. The living room is a cozy retreat with a gas fireplace and crown moulding, perfect for relaxing evenings with family and friends. The heart of the home is the exquisite eat-in kitchen, featuring ceramic tiles, refaced cabinetry and hardware, granite countertops, pot lights, and a convenient walkout to the deck. It's a chef's delight and a gathering place for memorable meals and conversations. Upstairs, the renovated bathrooms are a sanctuary of luxury, with glass showers, ceramic tiling, upgraded cabinetry, and one boasting a large deep soaker tub for ultimate relaxation. Entertainment awaits in the finished basement rec room, offering endless possibilities for leisure and recreation. Extra large laundry room for your convenience. Step outside into the enchanting backyard, where multiple gardens with retaining walls, decorative bushes, grasses, and perennials create a haven of natural beauty. The fully fenced backyard, lined with mature cedars, ensures privacy and security, with 2 separate gates for convenient access. The expansive side yard is a rare gem, offering complete seclusion with no neighbors. But perhaps the most captivating feature is the fantastic space for the Arctic Swim Spa which can be set at almost any temperature. From a cool tub, to pool temperatures in the 80s and as high as 108 if you like it super hot! Imagine sipping your morning coffee or hosting gatherings on the large interlocking patio area or the 2-tier deck, seamlessly connected to the garage and backyard for effortless enjoyment. Schedule your appointment today! ** This is a linked property.** **** EXTRAS **** Roof steel limited transferable 50 yr warranty 2015, front door and garage 2016, back door 2019, Furnace/AC 2018, Bathrooms 2024 (id:28587)
RE/MAX Rouge River Realty Ltd.
62 Lipton Crescent
Whitby, Ontario
Often Sought !! All Brick 4 bed 3 Bath on a Quiet Cres. in Demand Pringle Creek! Beautifully Maintained for over 30 Years ! This Home Raised a Family and now it is Avaliable for Yours! Over 3000+Sq Ft on upper floors Plus Finished Lower Games Room and Utilities/Storage. Large Principal Rooms. Airy and practical Floorplan. Work at Home Den, Large Living and Dining Rooms.New Kitchen with metres of Quartz Counters ,SS Appliances and Fume Hood,Bright and Ample Led Lighting,Breakfast Room with Quartz Sideboard and Walk-out to Deck and Gazebo/Patio. The Family Room features more Led's plus Hardwood Floors a Picture window and Brick Hearthed Gas Fireplace insert w/Remote Thermostat. Huge Primary Suite with Lounge Area,Large Walk-in Closet and Luxe Ensuite w/Heated Porcelain Floors and ""Water Closet"",3 More Generous Sized Bedrooms and Modern 5-Pce Family Bath.Lovely South Facing Reading/Study Loft. Lower level Features an Enormous Games Room ( Think Kids,Mini-Stick Hockey ... oh the Fun 🙂 ) Walking distance to Fallingbrook PublicSchool,Father Leo.J.Austin Catholic and Sinclair Secondary ... regarded as some of the Best in Whitby !Please Click on the Vurtual Tour https://unbranded.youriguide.com/62_lipton_crescent_whitby_on/ A Wonderful Home to view with No Disappointments (id:28587)
RE/MAX Rouge River Realty Ltd.
Main - 278 Division Street
Oshawa, Ontario
Fully Furnished and Beautifully Updated 3 Bed, 2 Bath Main & 2nd Floor Unit In Prime Oshawa Location. The Bright And Spacious Open Concept Living And Dining Area Is Perfect For Large Family Gatherings. The Kitchen Boats A Large Breakfast Bar For Extra Seating, Stainless Steel Appliances And Walk-Out To A Large Party Deck & Hot Tub, Great For Entertaining. Private Ensuite Laundry And 2-Piece Powder Room On Main Floor. The 2nd Floor Provides 3 Generous Sized Bedrooms With Double Windows For Loads Of Natural Light, As Well As A Luxurious 4 Piece Bathroom. Breathtakingly Designed And Landscaped Private Backyard Includes An Additional Deck With Pergola, And A Separate Entrance Into A Heated And Insulated Garage. Family Friendly Neighborhood And Conveniently Located Close To All Amenities, Schools, Parks, Hospital, Oshawa Golf & Curling Club, Public Transit & HWY 401, This Home Has So Much To Offer. **** EXTRAS **** Fridge, Stove, B-I Dishwasher, B-I Microwave, Washer, Dryer, Fully Furnished, Exclusive Use Of Backyard And Garage. 3-4 Parking Spaces. 60% Utilities. (id:28587)
Keller Williams Energy Real Estate
20 Earl Cuddie Boulevard
Scugog, Ontario
Welcome To Your Forever Family Home In The Heart Of Port Perry! This Beautiful 3+1 Bedroom 3 Bathroom Home Has Been Updated From Top To Bottom, Inside & Out & Is Ready For You To Enjoy Fo rYears To Come. Main Floor Features Living, Dining, & Family Room W/ Gas Fireplace & Built InCabinetry, Custom Kitchen W/ Quartz Countertops, & Walkout To An Incredible Landscaped BackyardW/ Inground Pool, Waterfall, Gardens, & No Rear Neighbours. Upstairs Are 3 Large BedroomsIncluding Massive Primary W/ 4Pc Ensuite Bathroom (Heated Floor), Walk-In Closet W/ Built-Ins &Large Balcony. The Finished Basement Has A 4th Bedroom, Laminate Flooring & Pot Lights. FrontYard Features A Double Garage & Landscaped 3 Car Wide Driveway. Quiet, Family Friendly Neighbourhood Just Steps From Parks & Schools. Minutes To Downtown Port Perry & The Waterfront. **** EXTRAS **** Kitchen (2022), Coloured Triple Pane Windows (2021),Garage Doors (2024), 50Yr Roof (Approx 8Yrs), Landscape Lighting, Heated \"Clear Blue Ionizer\" LowMaintenance Pool (Pump & Liner 2022), & Much More **See Attached Features/Upgrades List** (id:28587)
Royal LePage Frank Real Estate
185 Douglas Kemp Crescent
Clarington, Ontario
Look No Further! This Stunning 4 Bedroom Family Home is Situated in the Northglen Community of Bowmanville. Corner Lot features a 4 car Driveway w/2 Car Garage, Fully Fenced Backyard, Interlock Patio w/Pergola, Armour Stone Retaining Wall and Separate Basement Entrance. Spacious Open Concept Design with a New Custom Kitchen, Wide Plank Hardwood Floors, Custom Staircase/Railing, Front Door and much more. This Property Must Be Seen To Be Appreciated! (id:28587)
Belmonte Real Estate
23901 Highway 12
Scugog, Ontario
Work from home: need space for your business? Starting a home based business? Extra space for family? Income potential: zoning allows for a 2nd dwelling! Updated century dwelling with 4+ bedrooms; updated roof shingles, gas furnace, central air, most of the house has been rewired, re-insulated; updated vinyl exterior siding and basement utility; net & clean; 128' x 70' metal clad storage building with 17'6' high ceiling clearance & 16' x 16' o/h doors into cold storage & into 35' x 85' gas heated workshop inside storage building with hydro/water; 960 sf mobile home set up as an office in good condition; multiple poly(green) houses; office/retail area with hydro/water; massive equipment/parking/staging area; workable lands now in nursery trees which will be removed; property mostly fenced; ready to move into! **** EXTRAS **** 400 amp electrical service with 100 amp in shop; generator ready at yard pole (id:28587)
RE/MAX All-Stars Realty Inc.
69 Hialeah Crescent
Whitby, Ontario
Terrific renovated family home finished from top to bottom in a lovely established neighbourhood with tree lined streets near all amenities including schools, parks, shops, restaurants and transit. Quiet crescent location. Paved driveway with 4 car parking. Single car attached garage. Beautifully renovated kitchen with stainless steel appliances, gas cook-top, granite counter tops, tumbled marble backsplash and elegant marble floors. Ideal open concept main floor layout for entertaining or spending time with family. Dining room with island with granite top and easy care laminate flooring is open to living room and kitchen. Walkout from kitchen to huge party-sized deck and level backyard with two garden sheds included. Finished basement ""Man Cave"" with large open concept recreation room with wet bar. Basement fourth bedroom with it's own three piece ensuite bath is great for teenagers or in-laws and has a proper safety window. Three comfortably sized bedrooms on second floor. Primary bedroom with three piece ensuite bath. ** This is a linked property.** **** EXTRAS **** Pot lighting (id:28587)
RE/MAX Hallmark First Group Realty Ltd.
101 Glen Hill Drive
Whitby, Ontario
Beautiful 4 Bedroom 3 Bathroom Home Located In A High Demand Family Friendly Neighbourhood. Interlocking Brick Walkways With Perennial Garden, 2 Car Garage With Access To Main Floor Laundry, Which Also Has A Door To Side Yard. 2000+ Square Ft. Perfect For A Large Growing Family. Main Floor Features: Crown Moulding, Open Foyer, Sweeping Oak Staircase, 2 Pc Powder Room, French Doors, Gleaming Hardwood Floors In Livingroom/Dining room /Family room And Sunroom. Cozy Up In Front Of The Gas Fireplace In The Family Room On Cold Winter Nights. Large Sun-Filled Eat-In Kitchen, Breakfast Bar, Updated Cabinetry, Stainless Steel Appliances, Vinyl Flooring, Walk-Out To Interlocking Patio And A Large Fenced Yard Great For Summer Entertaining! California Shutters In Kitchen, Sunroom, Family Room and Laundry Room. 3 Skylights For Extra Daylight In The Sunroom. Upstairs: 4 Large Bedrooms, Crown Moulding, Primary Bedroom With Walk-In Closet, 4 Pc Ensuite, Plus 2nd 4pc Bathroom. Perfect Home For A Growing Family! **** EXTRAS **** Windows In Basement Will Be Replaced Before Closing. Added Attic Insulation In 2014. (id:28587)
Our Neighbourhood Realty Inc.
145 Centerfield Drive
Clarington, Ontario
Welcome to 145 Centerfield Dr. Courtice! This 3 Bedroom 3 Bath home is situated on a ravine lot in one of the most sought after neighbourhoods in North Courtice! Main level features 2 pc bath, spacious living area, formal dining area, bright eat-in kitchen with breakfast area & large family room with fireplace & walk-out to patio and fenced backyard! 2nd Level boasts 3 spacious bedrooms & 2 full bathrooms including oversized primary bedroom with walk-in closet & 4 pc ensuite bath! Fully finished basement with laundry area, cold cellar & Large Rec Area with 2nd fireplace! Private fenced yard with no neighbours behind backing onto wooded green-space! Excellent location in desirable family neighbourhood walking distance to schools, parks & transit! Mins from 401 Access! See Virtual Tour!! **** EXTRAS **** See Virtual Tour! (id:28587)
Keller Williams Energy Real Estate

