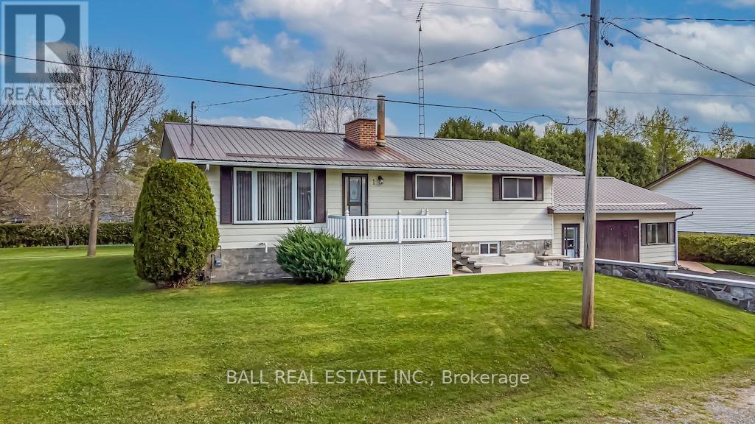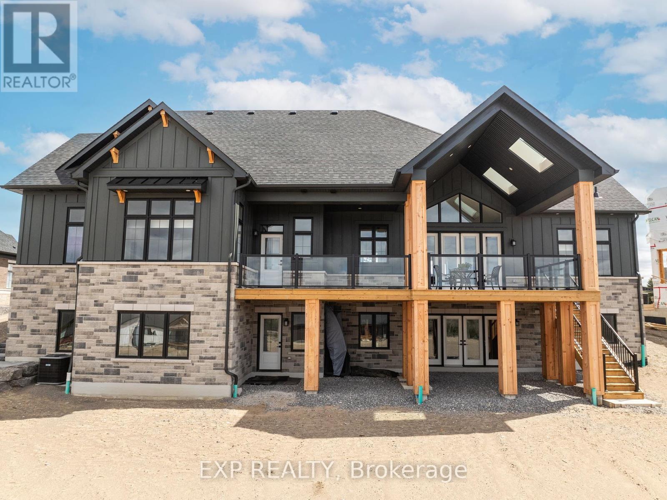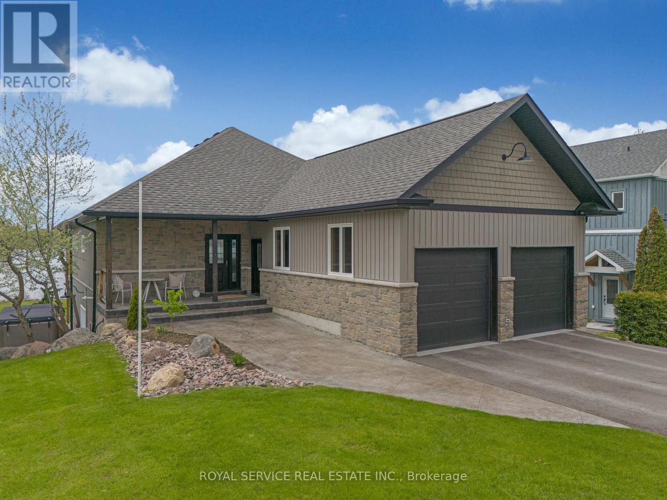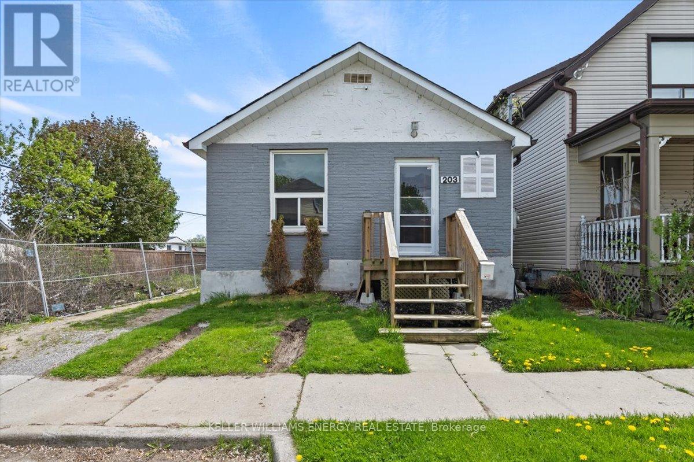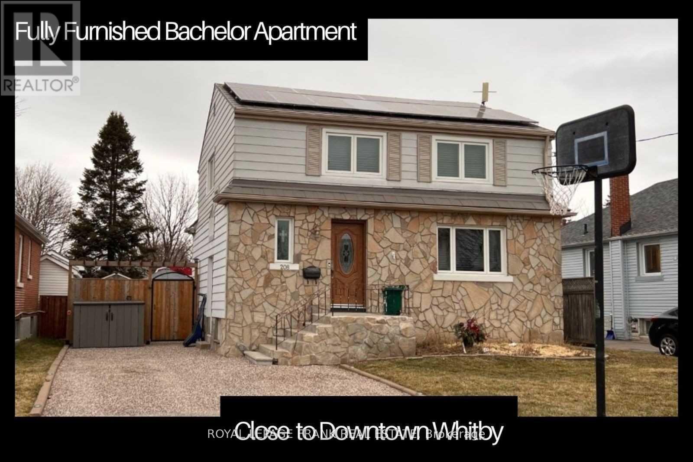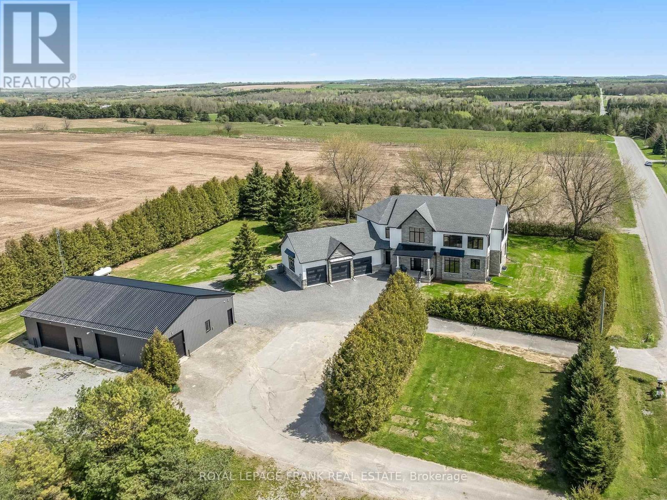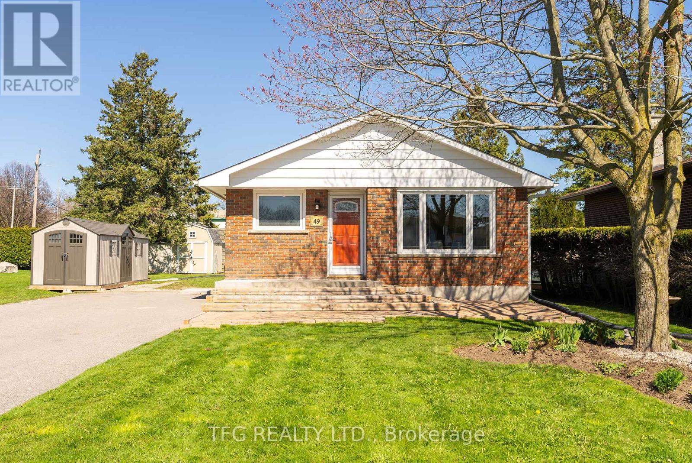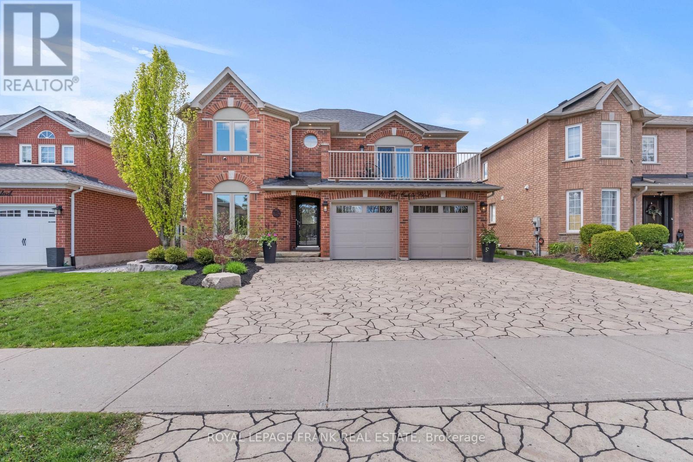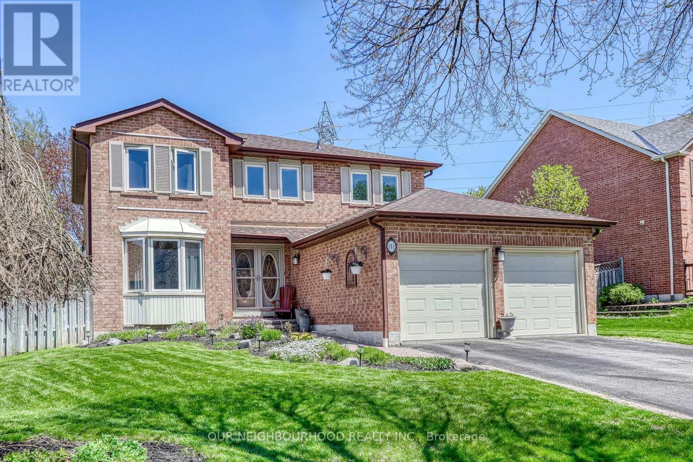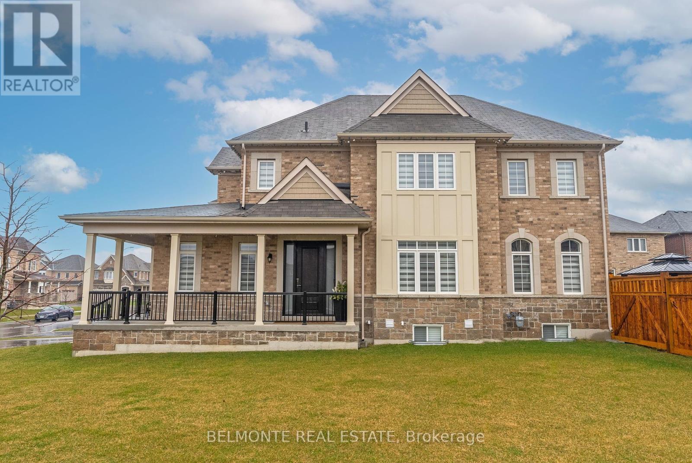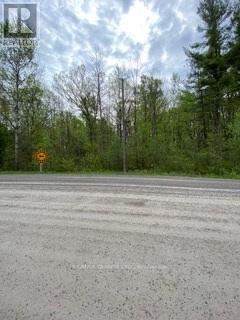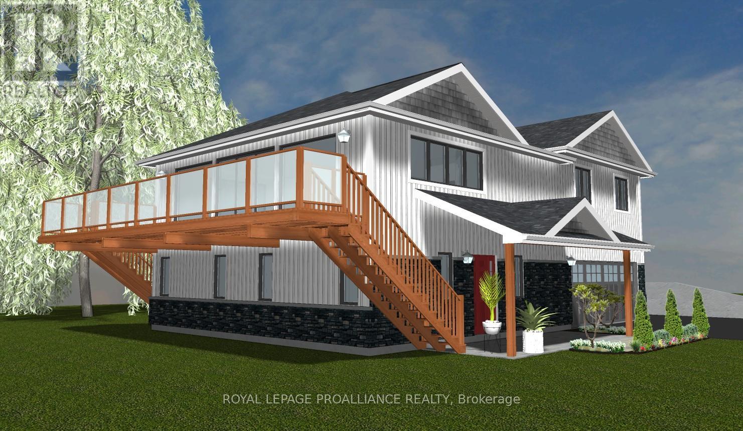Recent Listings
1 Princess Street
Havelock-Belmont-Methuen, Ontario
OPEN CONCEPT BUNGALOW ON HUGE DOUBLE LANDSCAPED LOT WITH DRIVEWAYS FROM 2 STREETS, WALKOUT FROM KITCHEN TO LARGE DECK WITH STONE BBQ, FINISHED LOWER LEVEL WITH WALKOUT TO DOUBLE INSULATED GARAGE (PREVIOUSLY USED FOR HOME BASED BUSINESS WITH 2 MAN DOORS TO FRONT AND REAR YARD). TWO OUTBUILDINGS - 1 WITH HYDRO, GREAT POTENITAL FOR WORKSHOP AND EXCELLENT STORAGE AREA. LAWN FEATURES SHUFFLE BOARD COURT, HUGE WATER FOUNTAIN (AS IS), HUGE PATIO AND PRIVACY HEDGE. WALK TO ALL TOWN AMENITIES TO INCLUDE TIM HORTONS, MEDICAL CENTRE, PARKS, SCHOOL, BANKING, GROCERIES AND PHARMACIES. WOODSTOVE AND FIREPLACE NOT WETT CERTIFIED, PRICE REFLECTS THAT PROPERTY IS DATED, FURNACE 2017, STEEL ROOF, CENTRAL AIR, CENTRAL VAC. (id:28587)
Ball Real Estate Inc.
10 Horizon Court
Kawartha Lakes, Ontario
Elegance & Refined Living awaits you in this 6 Bedroom, 5 Bathroom Modern Farmhouse Style Custom Built Home with Almost 5,000 ft of meticulously crafted living space (2611 ft2 on main level) situated on a Premium Acre Lot in Bethany's Finest Enclave of Custom Luxury Properties. Just 10 minutes from highway 115 & 15, minutes to the 407, It's a short commute to Bowmanville, Peterborough,Lindsay, Port Perry area.Custom designed with attention to every detail, this home features premium amenities & finishes throughout promising a lifestyle of unparalleled sophistication & comfort. From the durable & stylish Hardie Board siding to the added security of multipoint door locks, every thoughtful aspect of this home exudes quality & craftsmanship. Enjoy breathtaking views of sunsets sunrises. Step outside onto the enormous deck, ideal for hosting gatherings or simply enjoying the spectacular scenery. There is a natural gas BBQ hookup for outdoor entertaining, while luxury engineered hardwood flooring adds a touch of elegance to the interior spaces. The primary ensuite has heated floors, for warmth & comfort year-round, while the pocket doors create private suites.Stay connected & powered up with 200 AMP electrical service high-speed 5G internet, ensuring seamless connectivity for work & leisure activities. For added convenience & peace of mind, the panel is wired for a whole-house generator, ensuring uninterrupted comfort regardless of external circumstances. For culinary enthusiasts there is a main kitchen & a chef's kitchen to keep the cooking away from your entertaining events! A third roughed-in kitchen in the finished basement provides additional flexibility & the potential for customization to suit multigenerational living. Even the laundry area has a dedicated dog wash that ensures furry family members are always cared for. With a three-car garage & circular driveway, parking is never an issue, providing both convenience and practicality for modern living. **** EXTRAS **** Close to the rail trail , recreational space, Wutai Shan Buddhist Garden, groceries, schools, restaurants , approx 15 mins to Costco (id:28587)
Exp Realty
87 Loon Street
Kawartha Lakes, Ontario
The Custom Built Waterfront Home you've been waiting for! Open Concept main floor, Kitchen with large centre island, granite countertops and Stainless steel appliances. Dining space with stunning lake views, spacious living room with walk-out to deck with BBQ with natural gas hook up. Main Floor Primary Bedroom with Walk- out to deck, 5 pc ensuite bathroom soaker tub with walk-in closet. Main Floor Laundry and Extra Deep Garage with Heated Floors and Wired for electric car charger. Lower Level with walk-out to yard, heated floors and 9ft ceilings, Large Family Room, 2 Additional bedrooms and 3pc Bath, Separate space ideal for home office with side entrance. Enjoy sunset Views over Lake Scugog with 2023 50 ft dock, fire pit and large private swim spa. Boat south for lunch in Port Perry or head up the Lindsay river to access the many lakes through the locks and Trent-Severn Waterway. **** EXTRAS **** Swim Spa, Electric car charge wiring, Dock. Please See Feature Sheet. See virtual tour. (id:28587)
Royal Service Real Estate Inc.
203 Quebec Street
Oshawa, Ontario
Welcome to your potential dream home in the Vanier neighborhood! This house is a fantastic opportunity for first-time homebuyers or downsizers looking for a project that promises both value and charm. Upon entering, you'll discover the hidden potential of this cozy abode. The well -thought-out layout sets the stage for a comfortable and functional living space. The real gem of this property is the spacious backyard, offering endless possibilities for outdoor projects, gardening, and creating your own private oasis. This property is perfect for those who want to add their personal touch and make a house truly their own. Don't miss out on this exciting opportunity. **** EXTRAS **** Plumbing in kitchen 2018, new roof 2018,attic insulated 2019, new fence 2018 with 16 foot wide opening entrance to backyard. Room for more vehicles beside shed! Located near the Oshawa Centre, bus routes, parks, & schools! (id:28587)
Keller Williams Energy Real Estate
208 St Lawrence Street
Whitby, Ontario
Very Convenient! Fully Furnished Studio on Lower level With Laundry, Parking, And All Utilities Included. The Proximity To The Go Train Station Is Definite Plus! Perfect Living Accommodation For One person. Move In Right Away! **** EXTRAS **** No Smoking & Pets Due To Allergies* Rent Includes: Water, Heat, Electricity, Wi-Fi Internet, Laundry & 1 Parking Spot (id:28587)
Royal LePage Frank Real Estate
3771 Devitts Road
Scugog, Ontario
Discover luxury living in this brand new exquisite custom-built masterpiece! Sitting on over 3 acres of land. 25' vaulted ceilings and luxury white oak vinyl plank floors. Chef's kitchen w/ top-of-the-line Fisher & Paykel appliances and Fusion RetroStone countertops. Custom walk-in pantry w/ built-in cabinets & food prep station. Unwind in the relaxing 4-Season sunroom w/ Napoleon wood-burning fireplace. On the upper floor, retreat to the primary suite with spa-like ensuite featuring an oversized walk-in shower with his/her shower heads, and freestanding air jet soaker tub. Spacious walk-in closet provides ample storage and has direct access to both the ensuite and bedroom. Take a walk along the catwalk railing and you'll discover an impressive entertainment room, boasting 180-degree views, custom wet bar w/ mini fridge, and hardwired speakers recessed into the ceiling. The triple-car garage w/ 12' ceilings & 10' garage doors provides ample space to store your vehicles and toys. Some additional highlights you'll find in the attached garage are direct access to the basement and dog wash station. Step outside and you'll find two additional buildings...an oversized detached workshop (half insulated and heated), and an auxiliary building with loft area perfect for an art or yoga studio. Explore the attached feature sheets to uncover all of the remarkable features and upgrades this home has to offer. Nothing has been overlooked! **** EXTRAS **** Please refer to attachments for a complete list of features and upgrades that this property has to offer! (id:28587)
Royal LePage Frank Real Estate
49 Orono Division Street
Clarington, Ontario
Accepting Offers Anytime! Escape The Hustle And Bustle Of The City And Find Your Perfect Retreat In The Heart Of Orono! This Charming Brick Bungalow Offers An Ideal Blend Of Comfort And Versatility, Perfect For Families Of All Sizes Or Those Seeking An Income-Generating Opportunity. Boasting 3+2 Bedrooms And 2 Bathrooms, This Home Features Two Kitchens, Offering The Ultimate In Convenience And Flexibility. The Separate Entrance Leads To The Fully Finished Basement, Complete With Two Additional Bedrooms And An Extra Kitchen, Making It An Ideal Space For Multigenerational Living, Older Children, Or An Income Suite. Step Inside To Discover A Meticulously Maintained Interior With Numerous Updates, Including A Brand-New Kitchen, Fresh Flooring, Custom Trim, And Freshly Painted Walls Throughout. Enjoy Peace Of Mind Knowing That Newer Windows, Roof, And Mechanical Systems Have Been Recently Installed, Ensuring Worry-Free Living For Years To Come. With Its Turnkey Condition, This Home Is Ready For You And Your Family To Move In And Make It Your Own. Outside, The Property Boasts A Great Flat Lot And Is Situated In An Amazing Neighbourhood With Friendly Neighbours. A Detached Garage Could Be Added With Ease! Embrace The Small-Town Charm Of Orono While Still Being Just A Short Drive Away From The Amenities Of Nearby Towns. Plus, Easy Access To Highway 115 Means That Commuting Anywhere Is A Breeze. Don't Miss Your Chance To Experience The Best Of Both Worlds At 49 Orono Division St. **** EXTRAS **** New Windows, + Egress (16), Appliances (17), Dishwasher (24), Custom Trim, New Kitchen w 3cm Quartz (23), Engineered Hardwood Floor(23), Spotlights (23), Front Porch (21), Sump Pump/Backup (23), 8 Car Driveway, Pex Waterlines, Owned HWT. (id:28587)
Tfg Realty Ltd.
20 Earl Cuddie Boulevard
Scugog, Ontario
Welcome To Your Forever Family Home In The Heart Of Port Perry! This Beautiful 3+1 Bedroom 3 Bathroom Home Has Been Updated From Top To Bottom, Inside & Out & Is Ready For You To Enjoy Fo rYears To Come. Main Floor Features Living, Dining, & Family Room W/ Gas Fireplace & Built InCabinetry, Custom Kitchen W/ Quartz Countertops, & Walkout To An Incredible Landscaped BackyardW/ Inground Pool, Waterfall, Gardens, & No Rear Neighbours. Upstairs Are 3 Large BedroomsIncluding Massive Primary W/ 4Pc Ensuite Bathroom (Heated Floor), Walk-In Closet W/ Built-Ins &Large Balcony. The Finished Basement Has A 4th Bedroom, Laminate Flooring & Pot Lights. FrontYard Features A Double Garage & Landscaped 3 Car Wide Driveway. Quiet, Family Friendly Neighbourhood Just Steps From Parks & Schools. Minutes To Downtown Port Perry & The Waterfront. **** EXTRAS **** Kitchen (2022), Coloured Triple Pane Windows (2021),Garage Doors (2024), 50Yr Roof (Approx 8Yrs), Landscape Lighting, Heated \"Clear Blue Ionizer\" LowMaintenance Pool (Pump & Liner 2022), & Much More **See Attached Features/Upgrades List** (id:28587)
Royal LePage Frank Real Estate
101 Glen Hill Drive
Whitby, Ontario
Beautiful 4 Bedroom 3 Bathroom Home Located In A High Demand Family Friendly Neighbourhood. Interlocking Brick Walkways With Perennial Garden, 2 Car Garage With Access To Main Floor Laundry, Which Also Has A Door To Side Yard. 2000+ Square Ft. Perfect For A Large Growing Family. Main Floor Features: Crown Moulding, Open Foyer, Sweeping Oak Staircase, 2 Pc Powder Room, French Doors, Gleaming Hardwood Floors In Livingroom/Dining room /Family room And Sunroom. Cozy Up In Front Of The Gas Fireplace In The Family Room On Cold Winter Nights. Large Sun-Filled Eat-In Kitchen, Breakfast Bar, Updated Cabinetry, Stainless Steel Appliances, Vinyl Flooring, Walk-Out To Interlocking Patio And A Large Fenced Yard Great For Summer Entertaining! California Shutters In Kitchen, Sunroom, Family Room and Laundry Room. 3 Skylights For Extra Daylight In The Sunroom. Upstairs: 4 Large Bedrooms, Crown Moulding, Primary Bedroom With Walk-In Closet, 4 Pc Ensuite, Plus 2nd 4pc Bathroom. Perfect Home For A Growing Family! **** EXTRAS **** Windows In Basement Will Be Replaced Before Closing. Added Attic Insulation In 2014. (id:28587)
Our Neighbourhood Realty Inc.
185 Douglas Kemp Crescent
Clarington, Ontario
Look No Further! This Stunning 4 Bedroom Family Home is Situated in the Northglen Community of Bowmanville. Corner Lot features a 4 car Driveway w/2 Car Garage, Fully Fenced Backyard, Interlock Patio w/Pergola, Armour Stone Retaining Wall and Separate Basement Entrance. Spacious Open Concept Design with a New Custom Kitchen, Wide Plank Hardwood Floors, Custom Staircase/Railing, Front Door and much more. This Property Must Be Seen To Be Appreciated! (id:28587)
Belmonte Real Estate
00 Rooney Road
Edwardsburgh/cardinal, Ontario
Welcome to your opportunity to own 1.84 acres of pristine, untouched land, strategically positioned just minutes away from both Highway 401 and 416, providing unparalleled convenience for commuting or travel. Located just 45 minutes outside of Ottawa, this property offers the perfect balance of tranquility and accessibility to city amenities. This vacant land boasts a prime location just 5 minutes away from walking trails along the St. Lawrence River. For added convenience, the bustling town of Prescott is a short 10-minute drive away, offering shopping options, restaurants, and essential services. With its Ideal location and generous acreage, this property offers the perfect opportunity to create your dream home in the heart of Eastern Ontario. Don't miss out on this exceptional offering. Schedule your private viewing appointment today. (id:28587)
RE/MAX Quinte Ltd.
68 Halloway Heights Road
Belleville, Ontario
Welcome to your brand-new home at 68 Halloway Heights where A rare oversized 1.5 acre lot with mature trees, a trickling spring fed creek and an abundance of natural beauty surrounds you. Conveniently located ten minutes north of Belleville in a quiet hamlet you will benefit from the tranquility and peacefulness of being outside the city while remaining close to all amenities. This custom 2 storey build features 3 generous sized bedrooms, 3 bath, walk-in closets, a large deck overlooking the creek, a through and through double car garage, abundance of windows for natural light, cozy fireplace and more. Provisions for a potential in-lawsuit and one storey elevator are optional. A feature sheet is available for your viewing as well as drawings. This truly unique opportunity will not last long. Book your private showing today. *** Room sizes are not to scale, will change based on final choice of home layout*** **Taxes to be assessed** **Builder is Absolute General Contractors** **** EXTRAS **** See feature sheet attached to listing (id:28587)
Royal LePage Proalliance Realty

