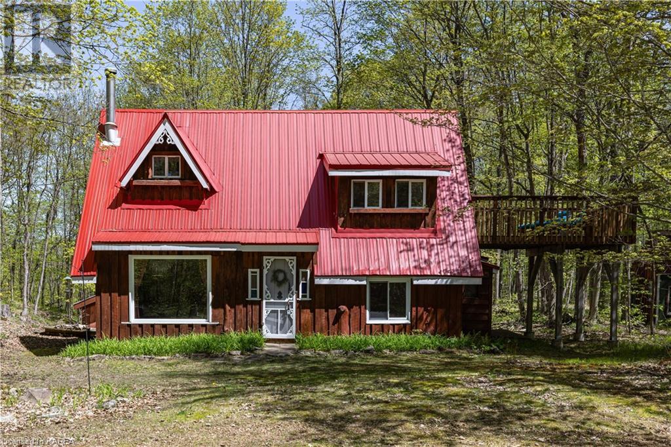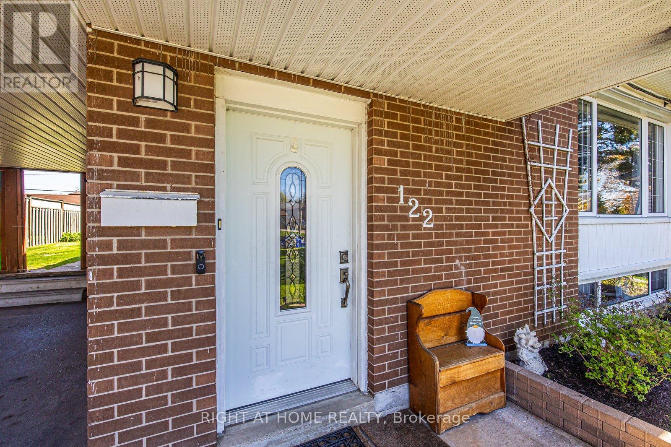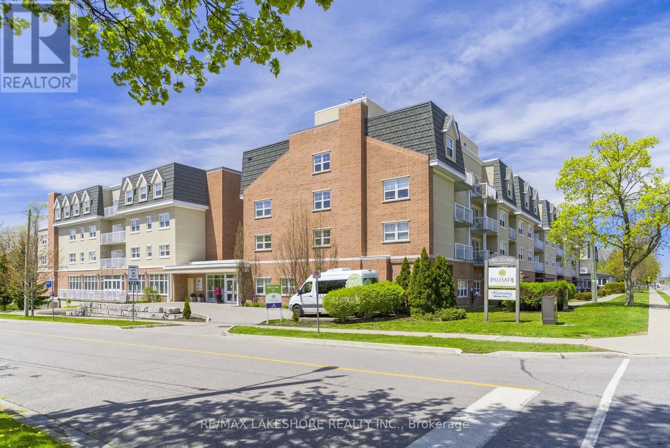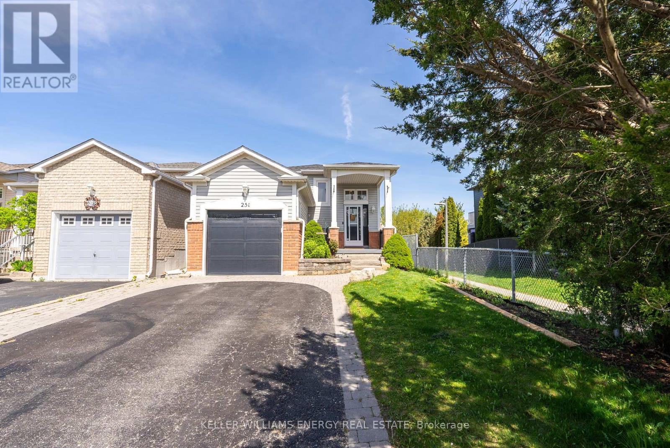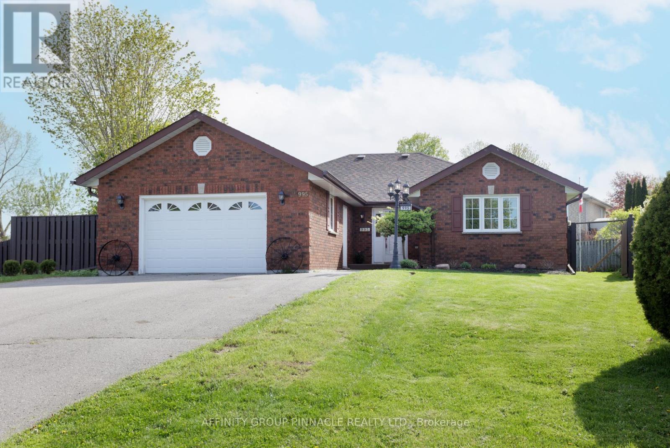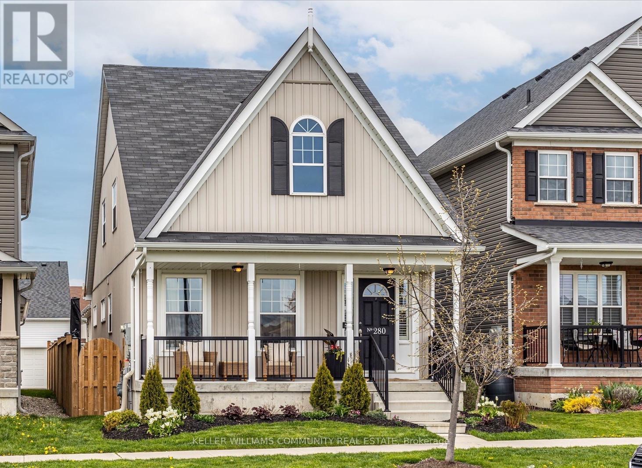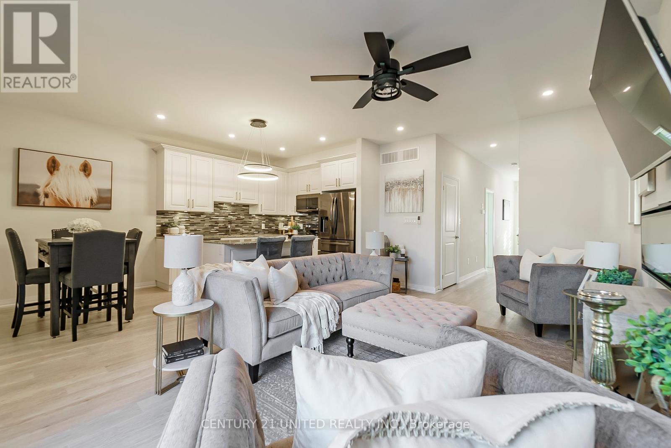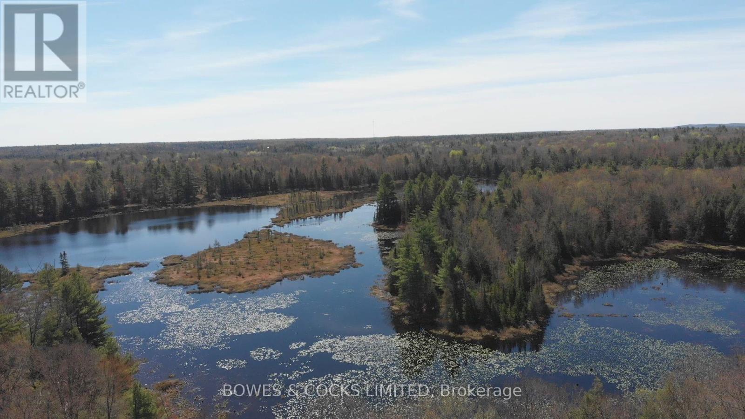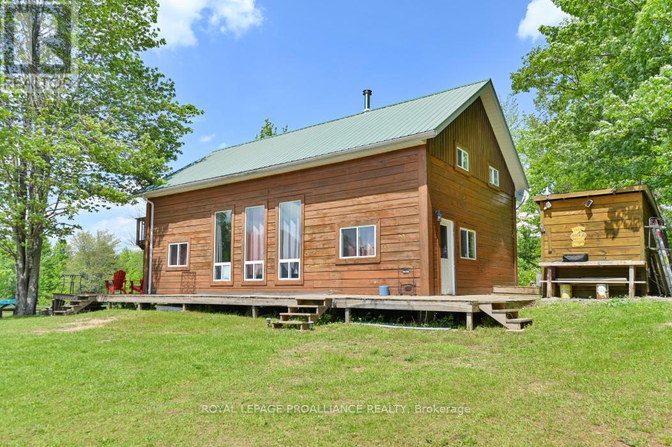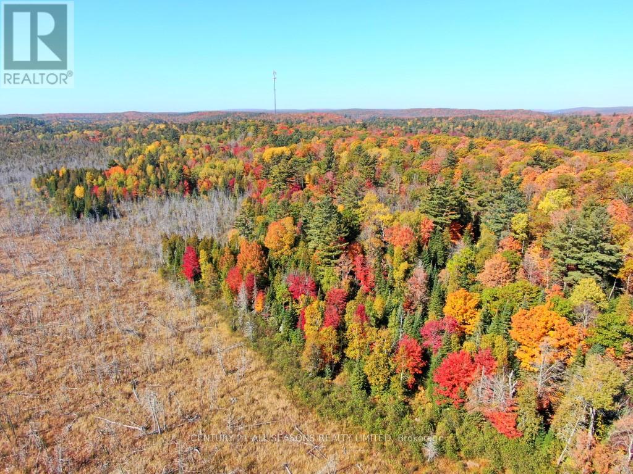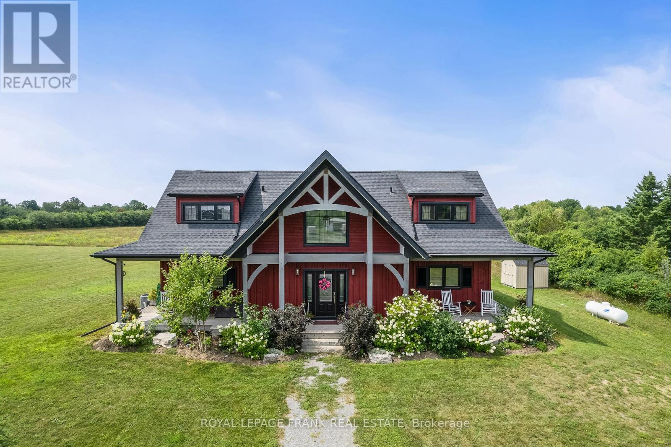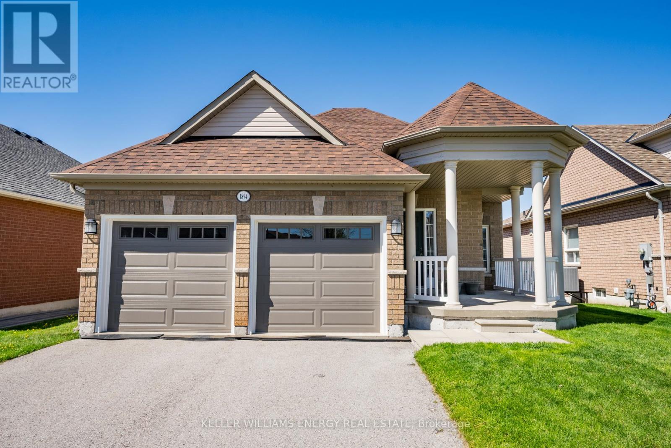Recent Listings
8294 Canoe Lake Road
Hartington, Ontario
Welcome to this delighful rustic storybook home nestled in the forest on over ten acres of privacy, peace and tranquility. A magical lane brings you to a clearing in the forest opening up to this unique and one of a kind house. The front door leads to an open concept including kitchen, dining, living room. The upstairs sitting room with loft bed gains access to a large to level decking. Enjoy your morning coffee as you observe deer and all manner of wildlife come to visit below. A spacious 17 by 15 foot bunkie with vaulted ceiling and an extensive shed for wood and toy storage are bonuses to be appreciated. Whether you cozy up to the woodstove on cold winter nights or forest walk at any time of the year, you are always in paradise. Well suited for year round enjoyment as your permanent home or a place to hang your hat when you want to escape from an otherwise hectic life. It's a place to breath deep and to appreciate nature's gifts. Close proximity to some of the most pristine lakes in Ontario and within a few minutes drive to the world renowned Frontenac Provincial Park. You can also access the park by a canoe and kayak launch from Mitchell Creek. 3 minutes away. The towns of Verona, Westport and Sydenham are all within a twenty minute drive with Rivendell Golf course just a mere 15 minutes. Book your showing today, you won't be disappointed. (id:28587)
Sutton Group-Masters Realty Inc Brokerage
122 Clements Road E
Ajax, Ontario
Welcome to 122 Clements Rd E, South East Ajax. A South Ajax Family Home with an in-law suite, separate entrance to the basement and sitting on a premium 130 Foot deep lot. There is parking available for 5 cars, and the lot features no sidewalk to worry about in the winter! There is an oversized carport with access to the home through a side door. The living room has a fireplace, large picture window, crown moldings and pot lights. There is tile and hardwood flooring throughout the main floor and laminate throughout the basement. The main floor kitchen and both bathrooms have Quartz counter tops. The front foyer has 11 foot ceilings, tile flooring, double closets, access to the separate entrance basement, as well as access to the main floor and the Carport. The Finished Basement is complete with a second full kitchen, 2 more bedrooms, a full bathroom, dining room, large living room with egress windows. The fenced yard, with Home access, side yard access and carport access is perfect for summer family gatherings. Short walk to Lake Ontario and all the waterfront activities at Rotary Park and Butterfly Park. The Ajax Waterfront Trails are great for biking, walking or running, Or just people watch, or watch the waves. This Home has it all and is waiting for the next family to fill it with new memories. Easy access to GO Transit, bus routes, 401, shopping. Come explore the area and Home to see all they have to offer. The Family Home you have been waiting for. **** EXTRAS **** Southwood Park French Immersion School District and walking distance. South Ajax Waterfront Community, Short Walk To Parks, Waterfront Trails, Transit & Amenities. Bright Spacious Laundry. Energy Efficient Heating/Cooling. (id:28587)
Right At Home Realty
426 - 240 Chapel Street
Cobourg, Ontario
Indulge in the epitome of contemporary luxury living within this meticulously crafted, custom-designed 1-bedroom, 2-bathroom condominium nestled in the prestigious Palisade Gardens enclave ideally located just a short walk to the downtown shops, beach, waterfront and marina. Upon stepping across the threshold, you're immediately embraced by the seamless flow of an open-concept layout that seamlessly intertwines the kitchen, living, and dining spaces. A distinguished highlight of this residence is its sought-after walk-out access to a private balcony, presenting a serene retreat to witness the captivating spectacle of evening sunsets against a western panorama. Whether you're savoring a morning brew or surrendering to the tranquility of twilight, the balcony evolves into your cherished sanctuary. The kitchen, thoughtfully integrated with the dining, living, and den areas, serves as the heart of the home a space where culinary artistry meets social gatherings and leisurely moments. The bedroom epitomizes comfort and style, meticulously curated to offer an oasis for relaxation and rejuvenation. The accompanying en-suite bathroom ensures both convenience and seclusion, culminating in a sanctuary-like ambiance. Convenience is further accentuated with the provision of covered parking, promising shelter for your vehicle. Beyond the confines of your luxurious abode, Palisade Gardens awaits with an array of activities and amenities, seamlessly blending relaxation and recreation to enrich your lifestyle. Welcome home to a realm of unparalleled elegance and sophistication, where every facet has been meticulously tailored to elevate your living experience to unprecedented heights. Some of the many inclusions are BI dishwasher, fridge, stove top, convection oven, combination washer-dryer, light fixtures, and custom window coverings **** EXTRAS **** A premium indoor parking space and locker are included with the condo. The activities are daily at the Palisade Gardens. The buyer to make arrangements with Palisade Gardens for meal and service plan. (id:28587)
RE/MAX Lakeshore Realty Inc.
251 Swindells Street
Clarington, Ontario
Opportunity To Own A Well Maintained Raised-Bungalow In North Bowmanville! This 2+1 Bed, 2 Bath Home Has A Large Double Car Driveway With No Sidewalk. It Has A Walk-Out From The Kitchen To A Large Deck Overlooking A Hot Tub & Above Ground Pool In The Deep, Over 150 ft Lot. The Main Floor Features Two Bedrooms & A 4 Pc Bath And The Lower Level Features A Finished Rec Room With Above Grade Windows, A 3rd Bedroom, 3 Pc Bath & Large Laundry Room! ** This is a linked property.** (id:28587)
Keller Williams Energy Real Estate
995 Afton Road
Peterborough, Ontario
Welcome to 995 Afton Rd! This charming, 3 bed 2 bath brick bungalow is nestled in a quiet neighborhood surrounded by lush greenery in the sought after West End of Peterborough. Your main floor offers a large eat in kitchen, combined living/dining room boasting large windows bringing in all the sunlight, walk/out to one of two decks to your backyard, 3 beds and Master off of your four piece oversized bath, as well as the convenience of main floor laundry. Large basement with rec room, oversized raised windows, allowing for a bright space to enjoy, as well as an extra space for an office and room for storage. Step outside to your beautiful fenced in backyard perfect to relax or entertain family and friends. Located minutes from all amenities, walking trails, hospital, schools, shops, and more! This lovely Peterborough home is ready for you to view today! **** EXTRAS **** New A/C unit 2021 freshly painted 2024, roof 2021, new light fixtures 2024 central vacuum, SS appliances 2021, elevator in house for easy access up and down levels with home being fully handicap accessible (id:28587)
Affinity Group Pinnacle Realty Ltd.
280 Strachan Street
Port Hope, Ontario
Welcome to Lakeside Village, a sought-after enclave in the prestigious Mason Homes community. This stunning bungaloft boasts modern upgrades and a turnkey lifestyle. The main floor features an open-concept layout with a kitchen & breakfast bar, dining & living room perfect for entertaining. Retreat to the luxurious master suite on the main level, while guests enjoy privacy on the second level with loft, bedroom and private washroom. (Loft could easily be converted to 3rd bedroom.) Enjoy the convenience of main floor laundry with built in cabinetry (Nov'22) for additional storage and access to the double car garage. Step outside to your private oasis, with a quaint low maintenance fenced yard (Fence '23). The basement with full height ceilings awaits creative opportunities. Located minutes from parks, golf course, and all amenities, this is a rare opportunity to live in one of the most desirable areas in Port Hope. Be sure to come and check out this gem! **** EXTRAS **** Additionally, this home built in 2016 is designed with energy efficiency in mind. For added convenience, a dedicated electric vehicle (EV) charger has been installed (Dec'22), making it easy to keep your EV ready for the road ahead. (id:28587)
Keller Williams Community Real Estate
5 - 80 Marsh Avenue
Peterborough, Ontario
Luxury condo living at an affordable price! Beautiful 2 bedroom, 3 bathroom bungaloft townhome boasting 1,700 sq. ft. of living space with 9' ceilings. The modern open-concept floor plan includes an extensively upgraded eat-in kitchen including an island; overlooking your cozy living room with electric fireplace. Deck off the living room is perfect for BBQing and relaxing. The spacious primary bedroom includes a 3 piece ensuite and a large walk-in closet. Upstairs you will find a guest bedroom, full bathroom, and additional living space to suit your needs. This home is tastefully decorated and thoughtfully designed. A wonderful community with sidewalks, park benches, and ample green space. Ideally located close to all amenities and biking trails. Turnkey and maintenance free! **** EXTRAS **** Home built in 2019. House is 1,700 sq ft. Hydro One $1,053.00 approx. yearly. Enbridge $622.00 approx. yearly. Water/Sewer $850.00 approx. yearly. HWT Rental $54.34 monthly. (id:28587)
Century 21 United Realty Inc.
0 Renwick Road
North Kawartha, Ontario
239 acres! Have you been dreaming of a large acreage, across the road from Chandos Lake and Gilmour Bay Marina? Walk to Wally's pub for dinner and social time, dock your boat and still have the privacy 239 acres would provide! The opportunity is here to own an incredible piece of land! Boasting Multiple access points off township roads (County Road 504 and 2 access points on Renwick Road) with hydro at road. This property has a huge spring feed pond (bigger than some local lakes), has cleared and drivable trails, and this mixed forest property BACKS ONTO CROWNLAND! Don't miss out properties like this are one of a kind! (id:28587)
Bowes & Cocks Limited
1519 Rockies Road
Tweed, Ontario
Imagine stepping into a wonderful world of nature & tranquility, where adventure awaits at every turn. Nestled on a sprawling 193-acre property, you'll find this hunt camp-style off-grid cabin that is sure to captivate your heart. With two bedrooms, a loft area & a separate 16' x 16' bunkie, this property can comfortably accommodate up to 12 people, making it perfect for a weekend getaway or a gathering of friends & family. There are numerous ponds on the 193 acres. Perfect for the avid hunter, bird watcher or hermit to get away from the rush of every day. There are two sources of heat. Propane & a cozy wood stove, a full septic system, holding tank for clean water supply complete with U.V. Light & filters. Gas powered generator too, all you will need for your dream retreat. The pool table, riding lawn mower, all furniture & much more included. Whether you're an avid hunter or simply craving a retreat in the heart of nature, this hunt camp-style off-grid cabin offers an unparalleled experience. (id:28587)
Royal LePage Proalliance Realty
Con Ehr Pt Lot 25 Plan M-35 Lot 4
Bancroft, Ontario
Fantastic 155.88 acre property for outdoor enthusiasts or those seeking privacy. With its mature hardwood forest and potential for a maple syrup bush or hunting camp, there are plenty of opportunities for recreational activities and wildlife observation. The presence of ATV trails allows for convenient exploration of the property, including a high ridge with beautiful views. Being located off Highway 62 and within 15 minutes of Bancroft village adds to the convenience and accessibility of the property. Overall, it seems like a great opportunity to own a piece of paradise and create lasting memories with your family. (id:28587)
Century 21 All Seasons Realty Limited
20851 Loyalist Parkway
Prince Edward County, Ontario
On Just Under 2 Acres! This Princess Margaret Lottery Custom-Built Beauty By Linwood (Almonte Model) Offers Prestige And Elegance. The 2254 Sq Ft Post & Beam Home Welcomes You With Vaulted/Raised Ceilings, 4 Bedrooms and 2.5 Bathrooms. Revel In The Main Floor Bedroom And Great Room, While The Upper-Level Catwalk Overlooks The Open Concept Design. Cozy Up By The Fireplace With Oversized Windows Leading To A Wrap-Around Deck And Backyard Fire-Pit. Finished Basement Crafted By The Same Linwood Builder. This Home Is A Masterpiece Of Comfort And Style. (id:28587)
Royal LePage Frank Real Estate
1894 Rockcreek Drive
Oshawa, Ontario
Dont miss out on this absolutely stunning bungalow in the heart of the Taunton Community! Minutes to Highway 407, Retail, Costco & Restaurants. Steps Away From Schools, Parks & More! The perfect home for any family first time home buyers, small or growing family, or multi-generational families! 1400 Sq Ft of finished living space, the upper-level boasts hardwood throughout, with plush carpet in the 2 bedrooms, 2 4-pc baths on main level, with open concept Living and Dining areas perfect for entertaining! Kitchen with granite countertops and backsplash flows into the sitting area and the spacious family room with gas fireplace. Walk-out to your large deck great for hosting friends and family on those warm summer nights! Lower Level is finished with a w/o to the yard and a BONUS Theatre Room! great for nights in with the kids to watch any movie you desire! (id:28587)
Keller Williams Energy Real Estate

