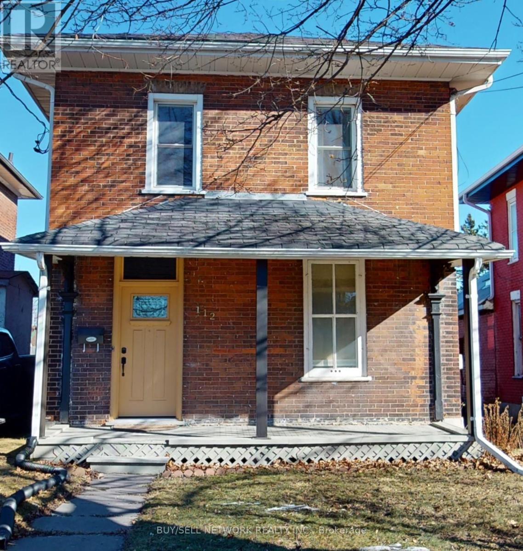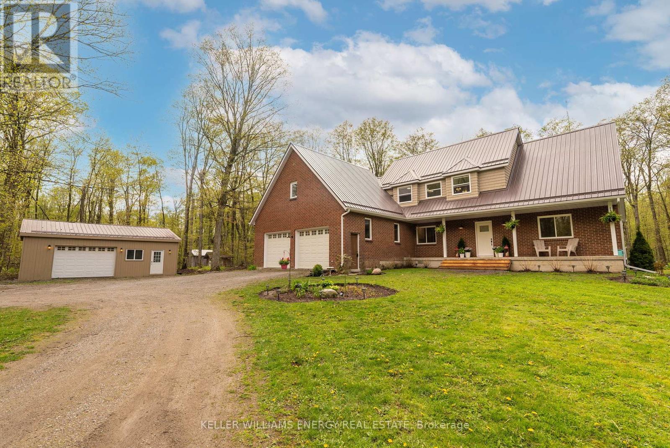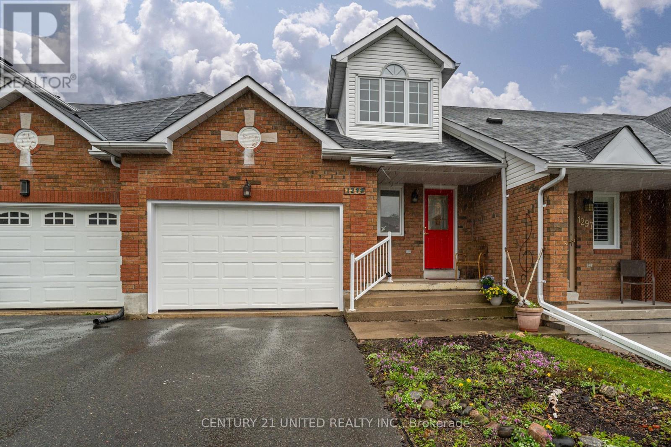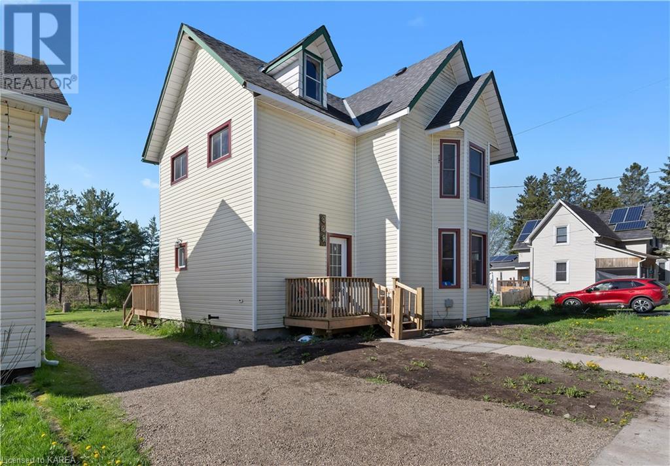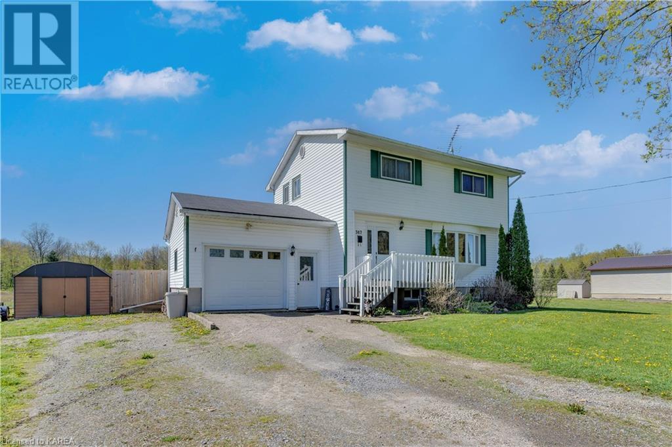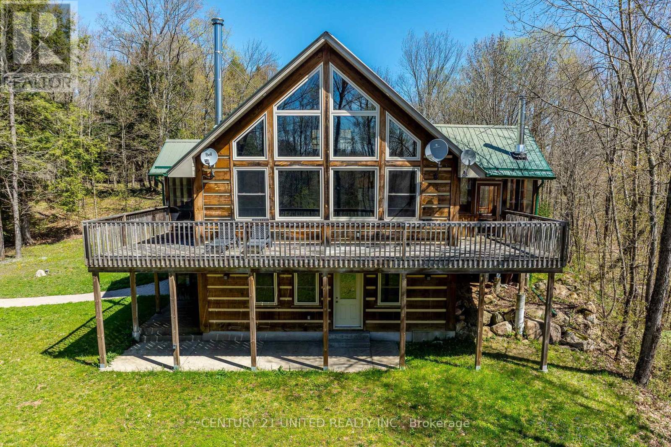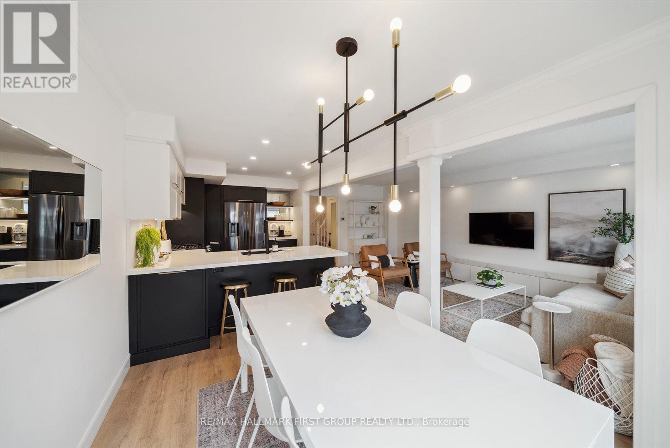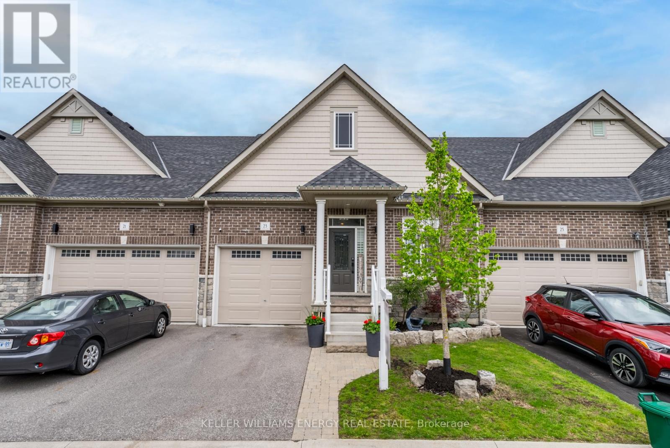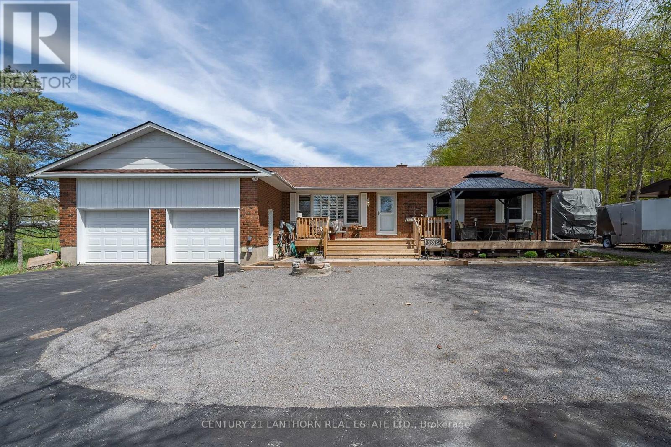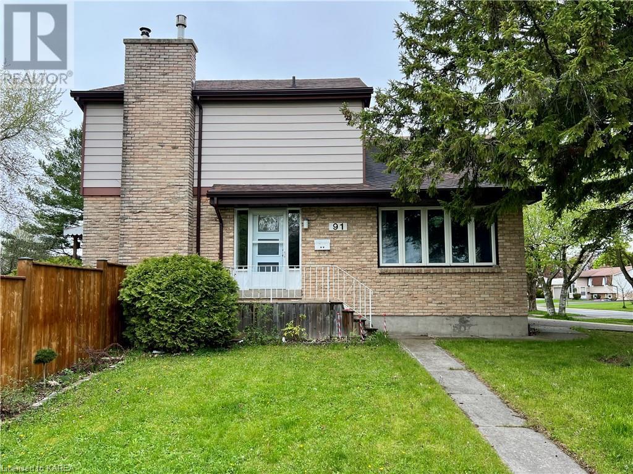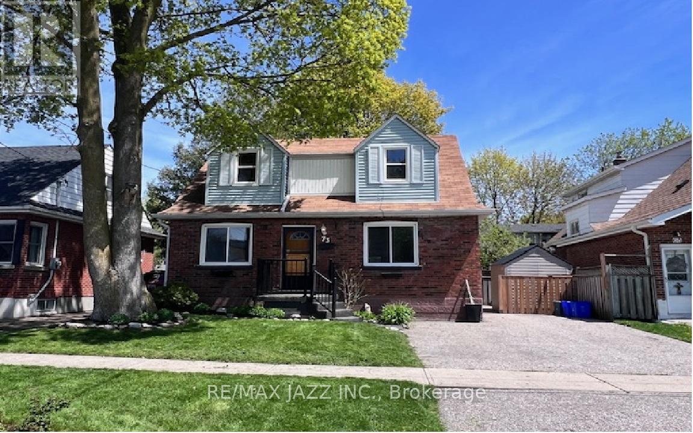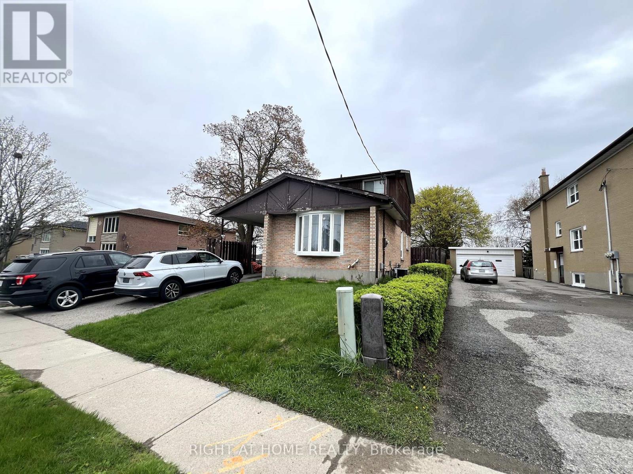Recent Listings
112 Stewart Street
Peterborough, Ontario
Centrally located home offers easy access to shopping, groceries, parks, waterfront and more. This home has been in the same family for over 70 years. After entering, you are greeted by a beautiful staircase heading to 3 good size bedrooms and a 4 pc bath. Continuing on the main floor you will see a large front living room area that could easily be a 4th bedroom which than leads into another large room in the middle of the home which would have been a traditional dining area but could be a tv room, dining room or big enough for a combination of uses. Continuing through the main floor we enter a country kitchen with tons of possibilities along with another 4 pc bath. Finally, into the modern sun porch and back entrance to the home with sliding doors to side patio and parking at the rear for 3 cars. Also potential to fence in back parking area and use as yard space by adding 2 parking spaces to area at front of the home. OFFICIAL PLAN DESIGNATED - MIXED USE (INCLUDING RESIDENTIAL). (id:28587)
Buy/sell Network Realty Inc.
9534 Murphy Road
Clarington, Ontario
A myriad of opportunities exists for the Buyer searching for 10 acres of outdoor fun plus snowmobile trails, hiking and horse riding close by. Need outdoor space to store the toys? No problem....this immaculate 2 storey home features a Detached Workshop, separate Steel Building Plus an Attached 2 Car Garage with a Private entrance to a Bonus man cave/office, 2pc bath, heat and air conditioning. Multi-generational lower level with walk-up to the garage, wet bar, media entertainment area, den with combined bedroom, 3 pc bath & egress window. Main floor features bedroom, bathroom, laundry, cathedral ceilings in the living room with wood burning stove, and mudroom. 3 additional bedrooms upstairs with master featuring electric fireplace, walk-in closet, double shower with rain-head & steam shower! **** EXTRAS **** House Garage 30 x 26 60 amp Breaker PanelOffice Loft 30 x 26 heat/ac 60 amp panelDetached Shop 32 x 24 Spray foam, Portable Propane Tank 40 amp Breaker PanelSteel Building 26 x 39 with concrete floor, power, lights, plugs (id:28587)
Keller Williams Energy Real Estate
1299 Eagle Crescent
Peterborough, Ontario
Welcome to a lifestyle of comfort and convenience! This charming 3 bedroom, 2 bathroom Garden Home is located in the desirable West End which offers a rare blend of modern upgrades and natural beauty, overlooking the serene Green Space with a pond.Personalized for quality enthusiasts, this home boasts an open-concept main floor living/dining area, with brand new flooring and showcasing a stunning kitchen with extra cabinets. Step into the spacious sunroom, flooded with natural light from abundant windows, opening to your private backyard that overlooks the tranquil pond and greenerya perfect retreat for your morning rituals or evening unwinding. Convenient main floor laundry and garage access streamline your daily routines as well as the convenience of a full bathroom. The second floor features two generously sized bedrooms with a 3-piece bath, ensuring comfort and privacy.The lower level adds versatility, offering a second living area and an additional bedroom with ample storage spaceideal for relaxation and entertaining alike. Don't miss out on this rare gem that harmonizes modern living with natural beauty. Book a showing before it's already gone! (id:28587)
Century 21 United Realty Inc.
6 Gilbert Street
Lansdowne, Ontario
Welcome to 6 Gilbert Street in the village of Lansdowne! This charming 2 storey home has been lovingly updated and is ready for its new owners! Nestled in the village, this home is a walk away from groceries, post office, school, daycare, park/splash pad, LCBO and more. This home offers a large kitchen with updated cabinetry, counters, appliances, flooring, paint and lighting. It offers a breakfast bar/stool seating at the island for informal meals, or space to entertain. The main floor also has a large living room and dining area (currently used as kids play area), a 2 pc powder room, and access to the back deck and yard. The second floor offers a laundry area, full 5 pc bathroom, and 3 bedrooms. There is bonus access to the attic space from the second floor via staircase off the primary bedroom. Updated throughout with new flooring, paint, lighting, roof, siding, decks, patio and more. A short commute to the beautiful shores of the St. Lawrence River, and the 401 corridor for quick access to Gananoque, Kingston or Brockville. Call to arrange your private viewing today! (id:28587)
Sutton Group-Masters Realty Inc Brokerage
387 Railway Street
Lansdowne, Ontario
Welcome to 387 Railway Street in Lansdowne! This 2 storey home is set on a nice country lot with plenty of room for the family to enjoy the outdoors. The main floor is home to a large living room with pellet stove and a big, bright, bay window for all of that natural light. The heart of the home, the kitchen, is light and bright and offers plenty of cabinet and counter space. The kitchen is also open to the dining room, which is perfect for hosting dinner parties or entertaining. The main floor is rounded off with a 2pc powder room and inside entry to the attached 1 car garage. The second floor offers 3 spacious bedrooms and a full 4pc main bathroom. The basement is finished with a large rec-room with pellet stove, bonus den/playroom, and utility/storage/laundry room. Grab a glass of wine after a long day and relax on the back 2 tiered deck and watch the sun go down over the trees. Call to arrange your own private viewing today. (id:28587)
Sutton Group-Masters Realty Inc Brokerage
1982 County 504 Road
North Kawartha, Ontario
This is a nature lovers retreat you wont want to miss! Just minutes from Apsley, this 3-level chalet is nestled on a 286 acre lot featuring 2 expansive ponds, numerous trails, and abundant wildlife including bears, deer, and moose. The spacious 4 bed, 2 bath chalet boasts multiple open-concept living areas with stunning views through the floor to ceiling windows, a wrap around deck, three screened in rooms and an open loft. Need room for toys? The oversized two bay, heated, detached garage can fit just about anything you could need. Sleep soundly knowing this home comes with features like a metal roof, heated line to the well and backup generator. Pre-inspected for your convenience, take in the full scope of this property through the included drone footage. **** EXTRAS **** Honeywell Hardwired generator, water filtration, update kitchen and screened in porch (id:28587)
Century 21 United Realty Inc.
76 Shrewsbury Drive
Whitby, Ontario
Every inch of this stunning home has been completely renovated with contemporary flair, featuring updated colours, materials, and design throughout. The open floor plan offers ample space, including a fully finished basement. The entry foyer is beautifully accented with feature walls, welcoming you into the space. The custom ROCPAL kitchen boasts quartz counters, high-end appliances, pot lights, an undermount Blanco sink, a breakfast bar, and a coffee bar. Custom blinds and light fixtures enhance the ambiance. Each washroom has been fully updated. Generously sized bedrooms include closet organizers. The open basement provides additional family space and includes a fully finished laundry area. Outside, enjoy curb appeal with beautiful hardscaping in the front and decorative stone on the porch. The backyard features a large two-tiered deck, perfect for outdoor living. **** EXTRAS **** Offers Anytime! The driveway has been widened to fit 3 cars and has no sidewalk. There are separate entrances from the garage to the house and the backyard. All interior doors, handles, and casements were replaced. (id:28587)
RE/MAX Hallmark First Group Realty Ltd.
23 Spryfield Trail
Clarington, Ontario
This is a MUST SEE!! Located on the cutest little townhouse complex in the heart of Courtice, this home is just what you have been looking for! Plenty of space for Everyone - Meticulously Maintained - Beautifully Built Bungalow Townhome, 4 bedroom and 3 bath, 2 bdrm on the main level Primary with an ensuite. An Open concept Kitchen that flows into the Living room perfect for entertaining! The Kitchen is spacious with stunning quartz countertops! Tiled Backsplash, Large Centre Island, High End Appliances, and Cupboards with Crown Molding. Lower Level Is Professionally Finished With a Large Rec Room, Hardwood Throughout, Two Bedrooms And Full Bath. Walk-out to your stunning deck for those warm summer nights! **** EXTRAS **** Legal Desc Cont: 40R29918 T/W AN UNDIVIDED COMMON INTEREST IN DURHAM COMMON ELEMENTS CONDOMINIUM CORPORATION NO. 299 SUBJECT TO AN EASEMENT*See Geo for more* (id:28587)
Keller Williams Energy Real Estate
1464 Wallbridge-Loyalist Road
Quinte West, Ontario
Come out and view this wonderfully renovated brick bungalow situated on a serene and peaceful lot. You will be enthralled by the views of farmer fields and horses galloping from your backyard. This 5-bedroom, 3-bathroom home has 3,125 sq. ft. and has been completely updated throughout. The main floor features bamboo hardwood floors, in-floor heating in the bathrooms as an added bonus and an open-concept family room, dining room and kitchen. The front entrance is up the expansive front deck, through the front door to a living room with views of the family room fireplace for cozying up at night and a wide staircase with oak railing to access the basement. The remainder of the main floor features the primary bedroom with 3-piece ensuite and garden doors which access the private deck where you can enjoy views of the sunset. There are 2 more bedrooms and a 4-piece spacious bathroom to explore before going downstairs. In the basement there is a kitchenette, 2 bedrooms, a 2-piece bathroom, an open-concept living room/office, a craft room and mechanical room. Don't miss the workshop/storage room as well for all your hobby needs/storage. The basement has a separate entrance from the garage to allow for uninterrupted access. The oversized 2 car garage (23ft x 26ft) is heated and includes new doors and loft storage. It also includes a 100 amp sub-panel ready for generator hookup. The entry from the garage provides access to the mud room, main floor laundry with sink, coat closet and pantry. Outside the home, you will find an 8x12 shed in the backyard and a gazebo, BBQ propane hook up and a walkout deck for enjoying the sun. In the front yard you will find another 8x20 shed for all your outdoor storage/workshop needs and a 30 amp RV outlet. This home is just minutes from the 401 and all the amenities you could ever need. It has been expertly and exquisitely updated. Come on out today to see this home, fall in love and stay a while. 1464 Wallbridge-Loyalist awaits! (id:28587)
Century 21 Lanthorn Real Estate Ltd.
91 Inverness Crescent
Kingston, Ontario
First time offered for sale by the original owners and located in one of the city's most desirable neighbourhoods, Strathcona Park, this home holds the memories of a family that has now grown and is ready to welcome new owners and make new ones. Featuring 3 bedrooms, 3 bathrooms, attached garage, and finished from top to bottom on an oversized fully-fenced corner lot with an inground heated pool! The windows have been updated (3 yrs), furnace and a/c (2 yrs), pool liner (3 yrs), pool heater, pump and filter (3 yrs), and newer fencing. The home has a great layout with a separate family room with vaulted ceiling and exposed beams, and an eat-in kitchen/livingroom with tons of cabinetry and a wood burning fireplace. The lower level is also fully finished with a huge rec-room which features a gas fireplace and a bar area for entertaining. The rear yard has the heated inground pool with a waterfall feature, a large patio area, as well as some grass for the kids and pets to play and a large utility storage shed. Come have a look at this great property. (id:28587)
Century 21 Champ Realty Limited
73 Central Park Boulevard N
Oshawa, Ontario
Legal Two Unit property in mature neighborhood with nice curb appeal. This charming two unit offers a great opportunity for both investors and homeowners alike. Ready to Rent OR live in one unit rent the other helps pay your mortgage! Able to rent immediately. A+ location being a block from public transit, minutes to Hwy 401, close to all amenities - shopping, churches, schools and more. Large fenced backyard. 4 car parking and Two Hydro Meters. Available for quick close. Roof with 25 Year Shingles (2013), Insulation (2017). New porch rail (2017). New garden shed in 2022. Freshly painted. All it needs is your personal touch! **** EXTRAS **** Legal two unit certificate with City of Oshawa attached. Survey available. (id:28587)
RE/MAX Jazz Inc.
655 Bloor Street E
Oshawa, Ontario
What an Opportunity! Situated in the heart of Oshawa, this charming detached property holds immense potential. Nestled in a prime location, this home offers convenience and accessibility to amenities, schools, and transportation. Boasting 3 bedrooms and 3 bathrooms, this residence presents a canvas for your creative touch. Brand new windows, furnace, A/C, kitchen, appliances, drywall, flooring on main floor, basement bathroom, egress window, and all new electrical wiring.Beyond the interior, the property features a generous yard space, perfect for outdoor entertaining or relaxation. Let your imagination run wild with landscaping ideas to enhance the curb appeal and create your private oasis. Don't miss out on this incredible opportunity to add value and make this house your own. With a little TLC, this property could shine bright and become the envy of the neighbourhood. Roughed in kitchen in basement, upper bathroom is roughed in for tub, vanity, toilet and laundry facilities. (id:28587)
Right At Home Realty

