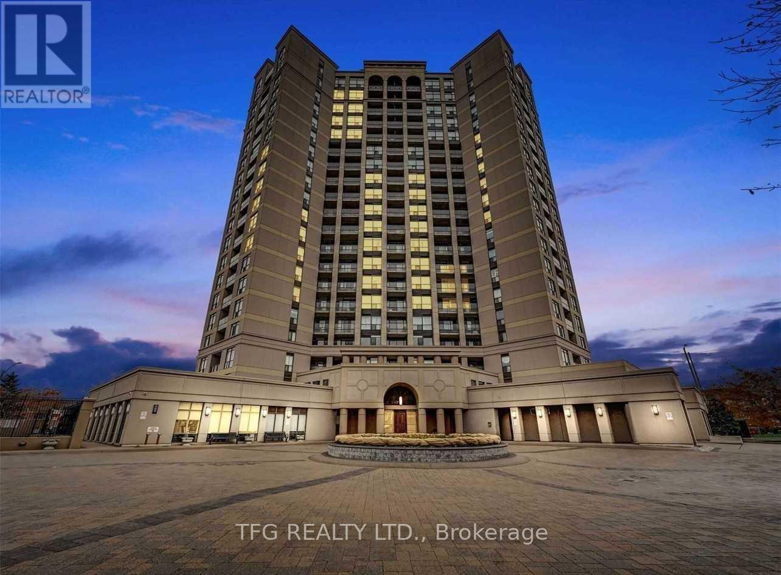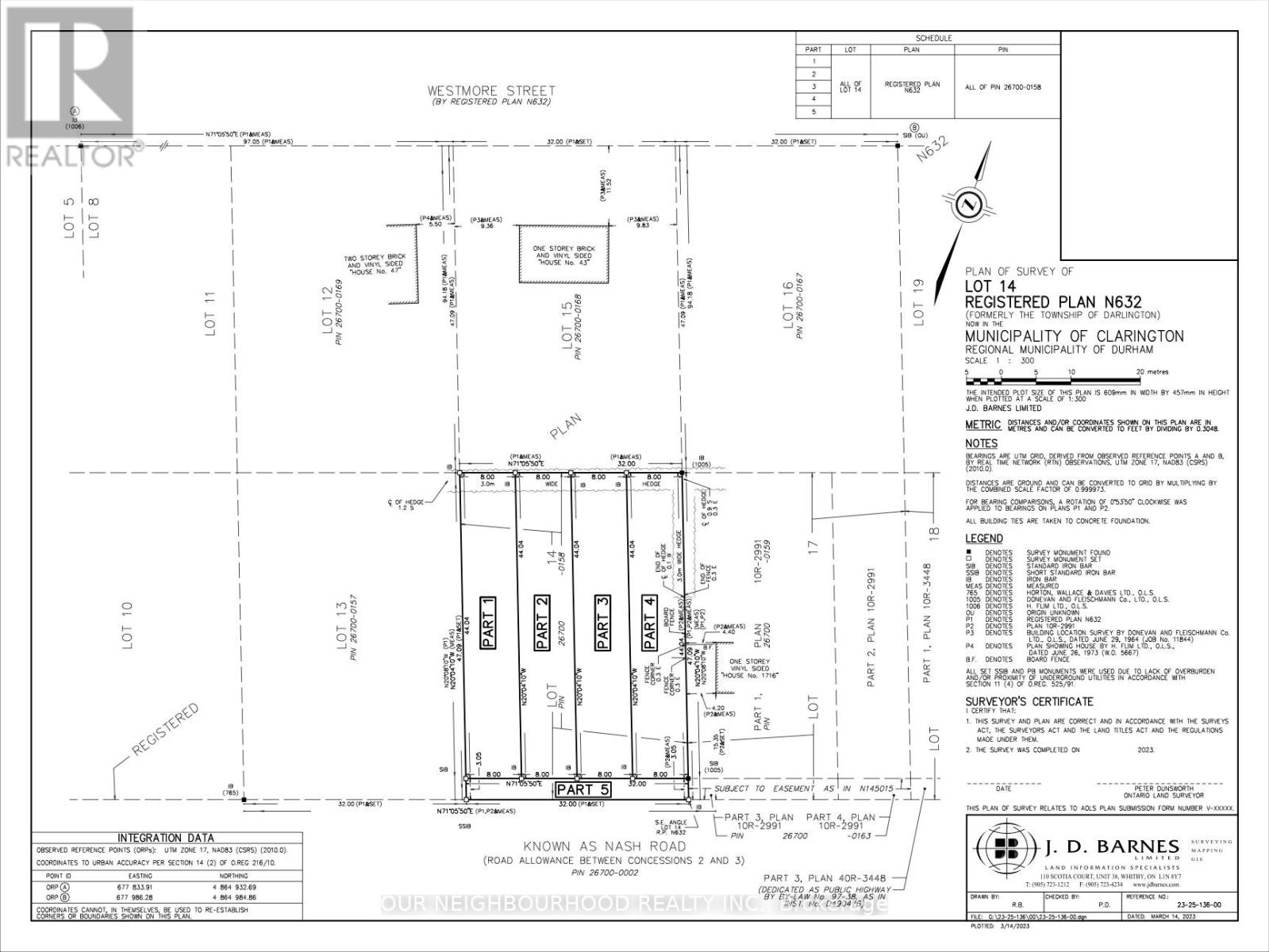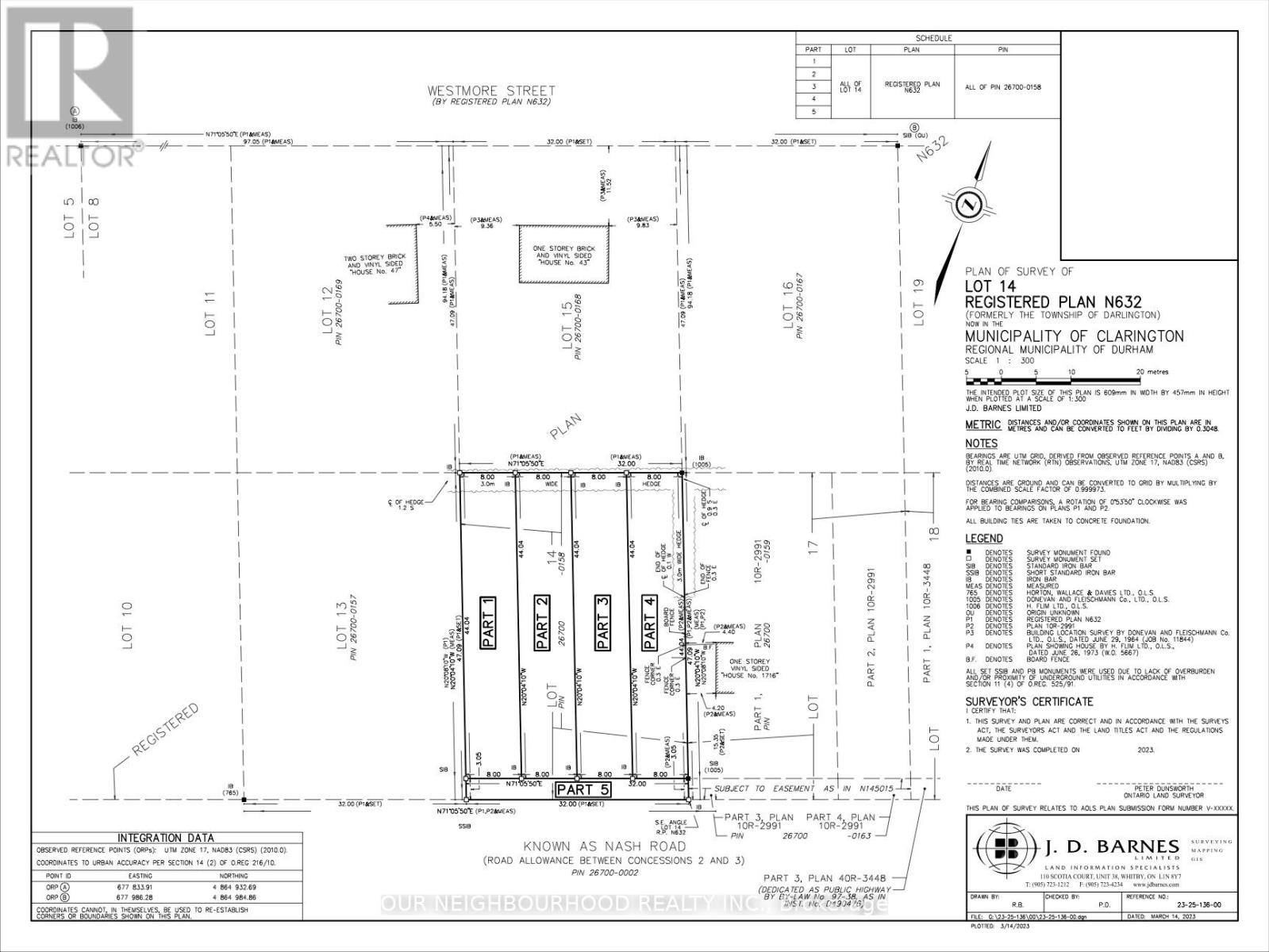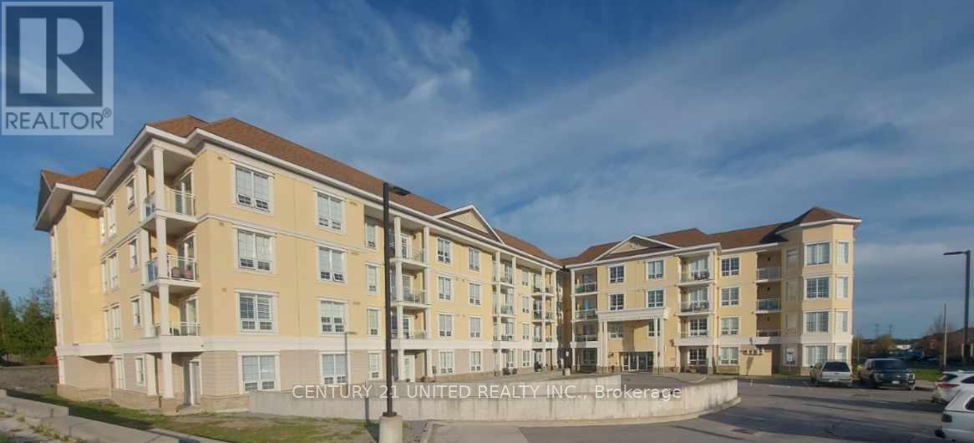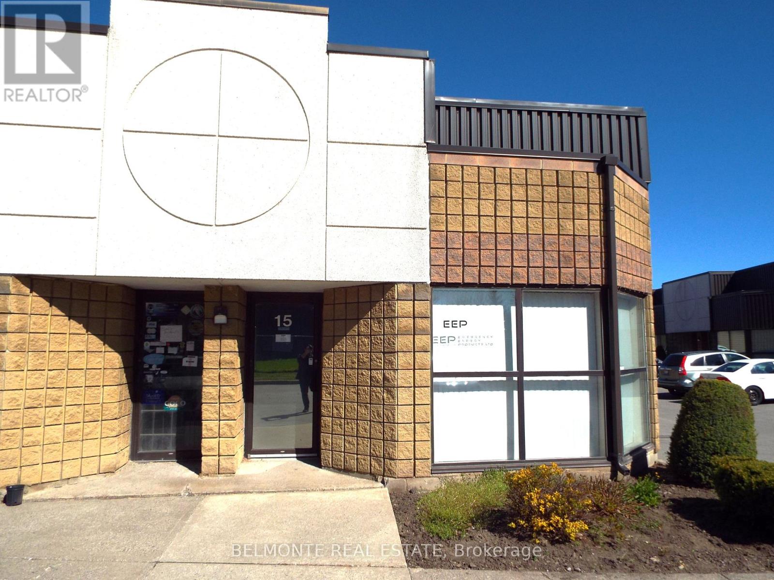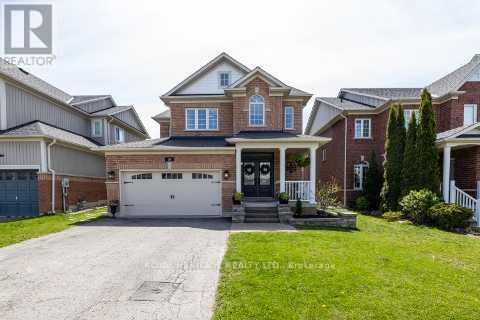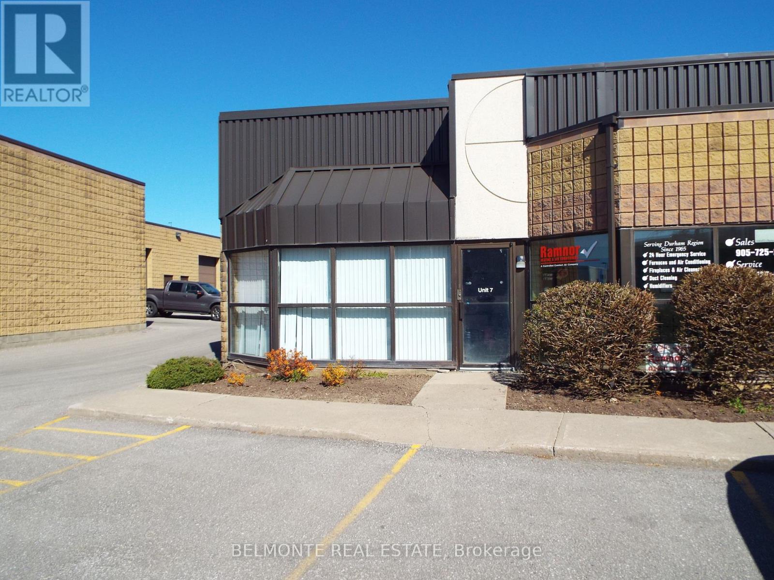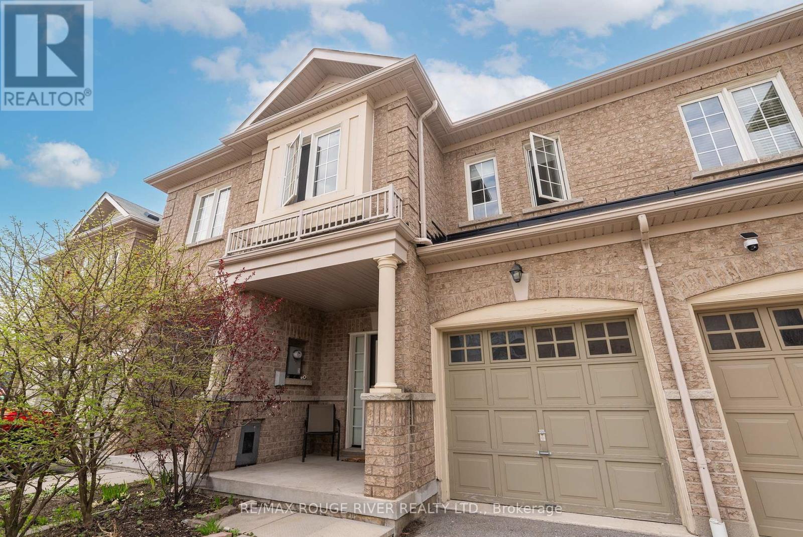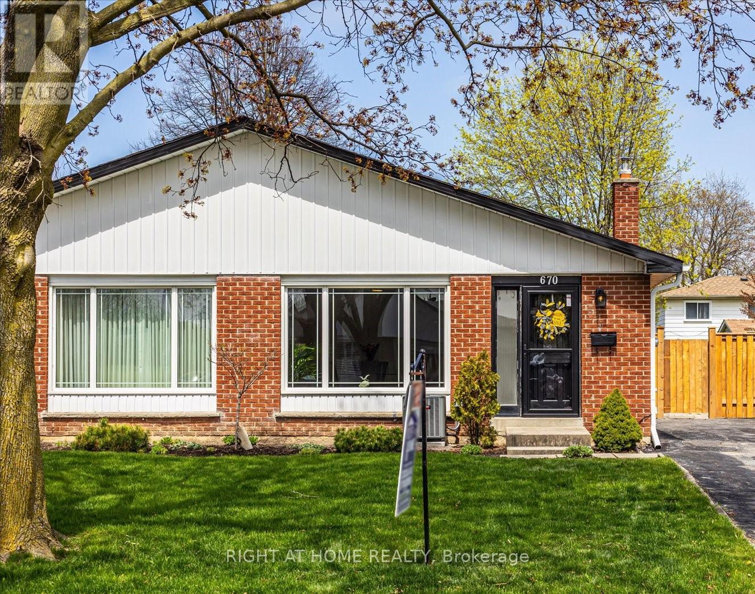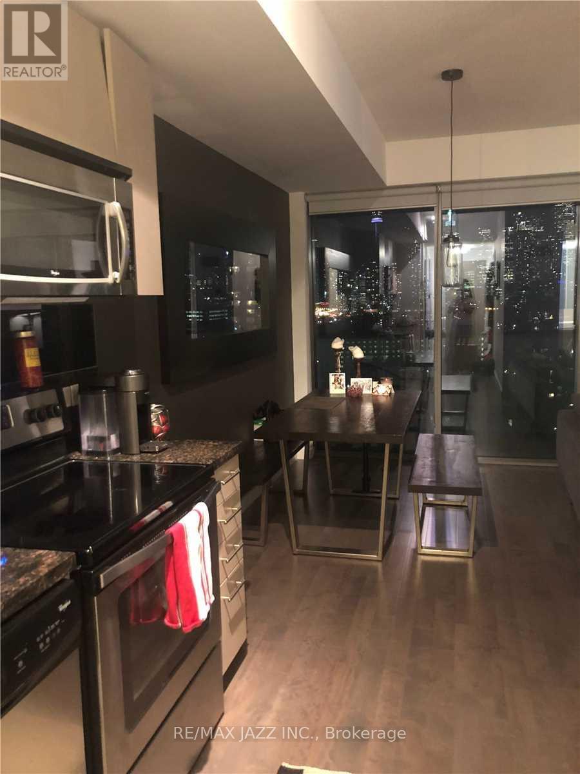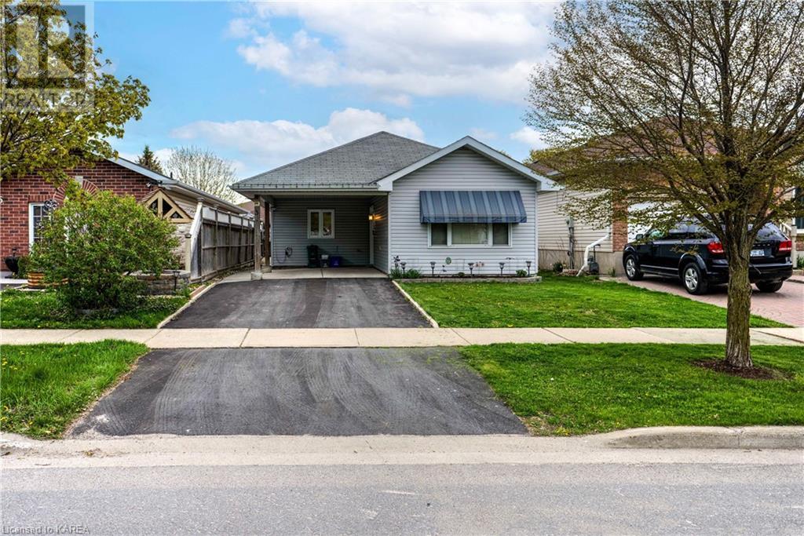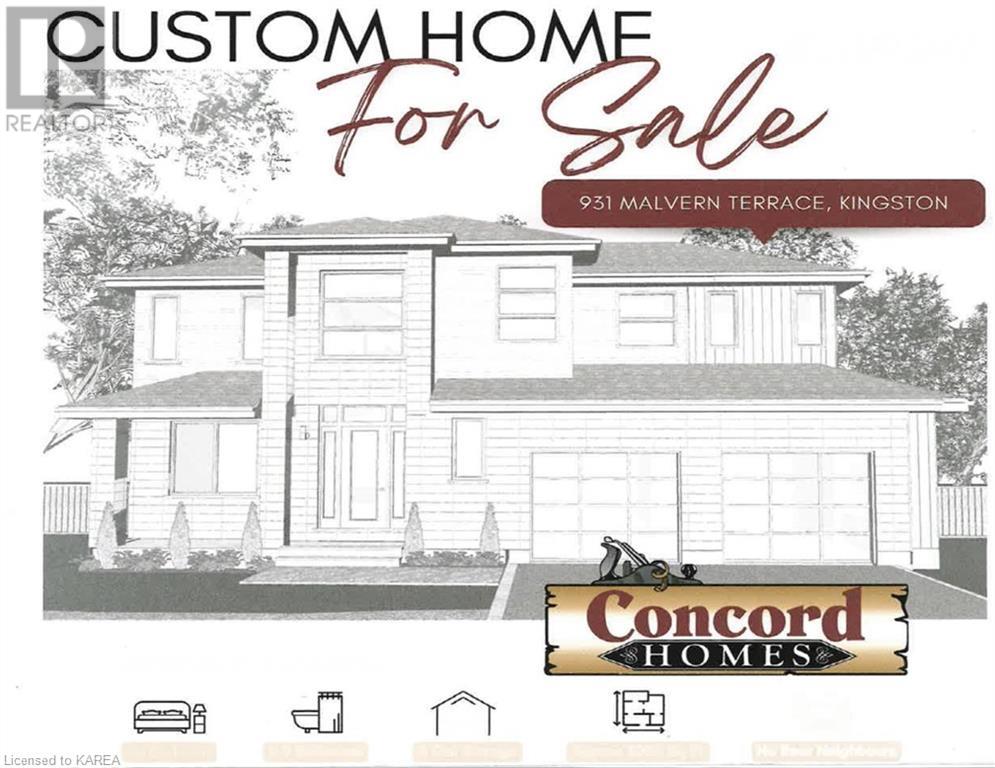Recent Listings
1004 - 220 Forum Drive
Mississauga, Ontario
Excellent Opportunity for first-time home buyers & investors To Own An Absolute Stunning Corner Suite Unit With Unobstructed Panoramic View In Highly Sought ""Tuscany Gates"". This Gorgeous Well-Maintained unit has 2 Bed & 2 Full Bath In Fantastic Location of Mississauga! Unit comes with an Open Concept Kitchen With Breakfast Bar, Ceramic Backsplash, Floor To Ceiling Windows, Stainless Steel Appliances + Range & Stove. Walkout To Large Multi-Seasonal Balcony with Breathtaking Views of Toronto, city center skyline . **** EXTRAS **** Residents of the Tuscany Gates can indulge in a wealth of amenities, including an inviting outdoor pool, a versatile party/rec room, outdoor BBQ areas for social gatherings, a fully equipped gym, owned parking space, 1 storage Locker. (id:28587)
Tfg Realty Ltd.
1712a Nash Road
Clarington, Ontario
Newly severed lot. Build 2 semi detached dwellings on this lot with each house being able to accommodate up to 3 legal units (6 in total). Only 1 set of lot development charges apply to this lot as per Clarington Building Department. (2 Semi-Detached Dwellings - 1 Lot Development Charges). Great opportunity to live in one semi and rent out multiple units in the other side. (id:28587)
Our Neighbourhood Realty Inc.
1712b Nash Road
Clarington, Ontario
Newly severed lot. Build 2 semi detached dwellings on this lot with each house being able to accommodate up to 3 legal units (6 in total). Only 1 set of lot development charges apply to this lot as per Clarington Building Department. (2 Semi-Detached Dwellings - 1 Lot Development Charges). Great opportunity to live in one semi and rent out multiple units in the other side. (id:28587)
Our Neighbourhood Realty Inc.
315 - 21 Brookhouse Drive
Clarington, Ontario
Looking for a turn key lifestyle? It's time to consider this popular location in Newcastle!! BROOKHOUSE GATE is a mid-rise condominium with lots of trendy features!! This upscale suite known as the ""The Danforth"" builders plan with just under 1200 sq.ft. has an open concept design with lots of high end features and is a perfect balance of comfort and luxury with 2 bedrooms, den/office, 2 ensuite baths, fabulous bright kitchen with breakfast bar boasts granite countertops, upmarket lighting and cabinet hardware, appliances, pantry, dining nook all overlooking the living room with walkout to spacious balcony for enjoying an evening beverage!! Lots of closets for storage, in-suite laundry, and wheelchair accessible!! This well cared for unit comes with a storage locker and 2 parking spaces!!! Lots of great ""walk"" to parks and amenities! Building offers security entrance, beautiful lounge area to gather with your neighbours or friends, convenient (key'd) mail area, underground parking with heated driveway, approx. 9 visitor parking spots available underground, and 9 outdoor spaces including 2 wheelchair, elevators and wheelchair access throughout, bright hallways with corner windows offer natural lighting, entertainment/amenities room with kitchen, 2 pc. washroom available for guest/gatherings, friendly pet building with pet washing station. (id:28587)
Century 21 United Realty Inc.
15 - 1621 Mcewen Drive
Whitby, Ontario
Prestige Industrial Condo! Perfect For A Small Business With A Variety Of Uses. Includes Reception Area, Office, 1 Bathroom & Kitchenette. Over 1,200 Sf Of Warehousing Space, Drive-In Shipping Door & Man Door At The Rear Of The Unit. Fully Renovated Turn-Key Unit. **** EXTRAS **** Newer Flooring, Paint, Accessible Bathroom & Kitchenette. Floor Plans & Zoning Are Attached to The Listing Monthly Rent Listed Above ($15/SF Net Rent + $5/SF TMI + HST - Heat/Hydro Are Extra (Tenant Responsible). (id:28587)
Belmonte Real Estate
30 Queensplate Drive
Scugog, Ontario
Stunning Brick Home in the Quaint Town of Port Perry. Family Friendly neighbourhood! 4 + 1 Bedrms, 4 Bathrms. Welcoming front porch! Freshly painted Kitchen w under cab lighting, bksplash, eat-in island, quartz countrs, and W/O to gorgeous backyard. Cozy fireplace in the open concept liv rm, stylish decor! Huge sun filled Dining Rm w space to seat the whole Family. newly Finished Basemt with Bedrm & 3pc Bathrm(heated flr in bath), lots of storage & B/Ins, Staycation Backyard w Hot Tub, Custom Stone patio w gas fire table, Hot Tub(2019)/Privacy wall, Fenced yard, outdoor audio speakers. Soaring entrance with hardwood staircase/metal pickets leading to 4 Ample sized bedrms. The Primary Bedrm sanctuary has a w/i closet & large Ensuite Bthrm. Large Cold Cellar. Roof updated w 50yr Shingles, Attic insulation updated & Ofc walls insulated. **** EXTRAS **** Near schools, church, clinic, Community Center/Arena, fairgrounds, parks, hospital, curling club. Walk to Downtown Port Perry, Shops, Marina, Library, Waterfront park and more! (id:28587)
Royal Heritage Realty Ltd.
7 - 1621 Mcewen Drive
Whitby, Ontario
Prestige Industrial Warehouse Space! Are You Looking for Open Warehouse Space with a Drive In Overhead Door, Look No Further. Great Location in South Whitby Industrial Park. Close to the 401 and Amenities. **** EXTRAS **** Floor Plans & Zoning Are Attached to The Listing. Monthly Rent Listed Above ($15/SF Net Rent + $5/SF TMI + HST - Heat/Hydro Are Extra (Tenant Responsible). (id:28587)
Belmonte Real Estate
22 Maidstone Way
Whitby, Ontario
Welcome to this fantastic 3-bedroom, 3-bathroom townhome, perfectly situated in a prime location within walking distance to shops, restaurants, schools, and public transit. Step into the heart of the home, where a bright and sunny kitchen awaits, complete with a convenient breakfast bar and a custom backsplash providing the perfect spot for morning coffee or casual meals, adding a touch of warmth to your culinary experience.. Entertain with ease in the open-concept combined living and dining rooms, where abundant natural light floods the space, creating an inviting ambiance for gatherings and relaxation. The seamless flow from indoors to outdoors is enhanced by a walkout to the yard, providing the perfect setting for outdoor dining or enjoying the sunshine. Retreat to the spacious primary bedroom, boasting a luxurious 4-piece ensuite bathroom and a walk-in closet, offering a private sanctuary to unwind and recharge. Convenience is key with direct access from the garage, providing ease of entry and added security. Experience the ultimate blend of comfort, style, and convenience in this exceptional townhome. Schedule your viewing today and make this your new home sweet home! **** EXTRAS **** POTL Fee Includes: includes water, garbage and snow removal. (id:28587)
RE/MAX Rouge River Realty Ltd.
670 Berwick Crescent
Oshawa, Ontario
Immaculate Semi-Detached Home with Modern Upgrades! This stunning home has been meticulously renovated with attention to detail and quality craftsmanship, offering new windows (except liv replaced 2016). Sleek and modern renovated kitchen, equipped with brand-new appliances. Stay cozy in the winter and cool in the summer with brand-new HVAC systems, ensuring optimal comfort year-round. Step into elegance with new flooring throughout the house, complemented by fresh paint that exudes a sense of warmth and sophistication. Luxuriate in the spa-like atmosphere of the completely gutted and redesigned bathrooms, featuring exquisite fixtures and premium finishes. Enjoy the convenience of a separate side entrance, providing easy access to the home and adding versatility for potential rental income or guest accommodations Retreat to your private sanctuary in the spacious backyard with a newly installed rear fence and gate. **** EXTRAS **** Nothing to do just move in and enjoy too many upgrades to mention . (id:28587)
Right At Home Realty
1409 - 70 Distillery Lane
Toronto, Ontario
Live & Play At The Distillery! Excellent Layout W 9' Ceilings. Full Length Balcony With South Lake & Unobstructed City Views From Floor To Ceiling Windows, S/Steel Appliances, Granite Counter Top And Blackout Shades. Enjoy Excellent Amenities And Distillery District Convenience At Your Doorstep Including Restaurants, Cafes, Shopping, Cork Town Common Park And New 514 Cherry Street Streetcar Line. Triple A Tenant Required. No Smokers. Landlord Prefers No Pets. The pictures are from a previous listing. **** EXTRAS **** Stainless Steel Appliances, Stacked Washer & Dryer, Outstanding Amenities With 24 Hour Concierge, Outdoor Salted Pool, Roof Top Terrace, Guest Suites & Underground Green Paid Parking, Carpet In The Bedroom. (id:28587)
RE/MAX Jazz Inc.
3 Wilfred Crescent
Kingston, Ontario
Welcome to 3 Wilfred Crescent, a lovely three-bedroom, slab on grade bungalow on a quiet street. Warm and welcoming, and built with accessibility in mind, this carpet-free home has features galore, to make life sweeter. The current sellers have loved this home, and it shows in its details. Talk about convenience! There's a bedroom right at the front of the house, and close by, you'll find the roomy primary bedroom that features an accessible ensuite with a roll-in shower and wheelchair lift that swings out into the bedroom, and a stylish and large closet with plenty of storage. Another pretty bedroom across the hall and a utility room with a stackable washer and dryer prove this home offers the best in single-level living. Enjoy the outdoors, thanks to a walkout off the living room and dining room to the spacious deck with a crank awning. From the in-floor radiant heat throughout, lovely custom blinds, a Mitsubishi wall air exchanger, and alarm system, to the beautiful details in the kitchen, including newer stainless steel appliances, elegant backsplash, and tile flooring, this attractive home is perfect for first-time homebuyers, downsizers, investors, or a family. The handy carport protects your vehicles from the elements, and the current owners were thinking of converting it to a garage. Perhaps that's a wonderful project for its next lucky family! Don't wait to view this wonderful home, close to the 401, the Waaban Crossing, connecting the north end to CFB Kingston's neighbourhood, and much more! Come view this lovely home while the opportunity is yours! (id:28587)
Sutton Group-Masters Realty Inc Brokerage
931 Malvern Terrace
Kingston, Ontario
Welcome to 931 Malvern Terrace. This home seamlessly blends luxury, comfort and functionality. Located on a cul-de-sac in one of Kingston's most sought after neighborhood's, Westwoods. Spanning over 3000 Square feet of living space, this contemporary home features 4 bedrooms, a chefs kitchen with an abundance of handcrafted cabinets and a walk in pantry. Spacious 2 story great room with floor to ceiling windows overlooking green space. Primary Suite is a true retreat with a spa like ensuite bathroom with a free standing soaker tub a walk in closet and a private terrace to overlook lush greenery. Each additional bedroom is graciously sized and offers ample closet space. Designed for a modern lifestyle with features such as a second floor laundry, main floor home office, energy star mechanicals, ICF basement, R50 Insulation, 200 AMP electrical, 3 car garage with inside entry to mud room and so much more. Western facing rear desk enjoy ultimate privacy. Walk to the highly sought after west end schools, Lancaster, Holy Cross and Woodbine Park. Information packages are available upon request. (id:28587)
Royal LePage Proalliance Realty

