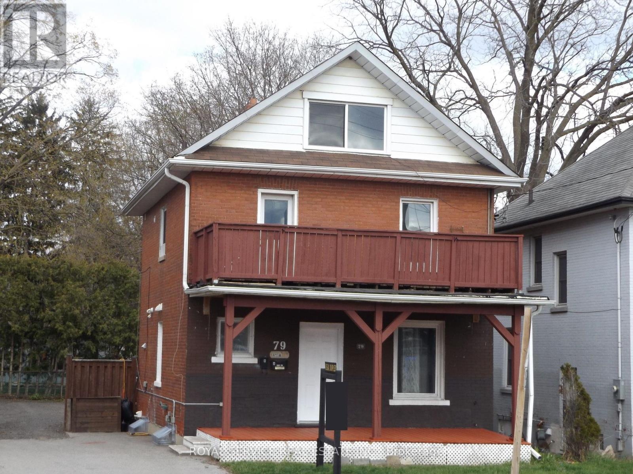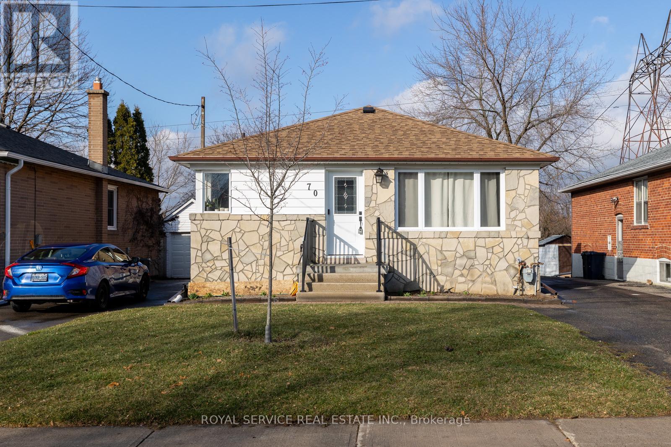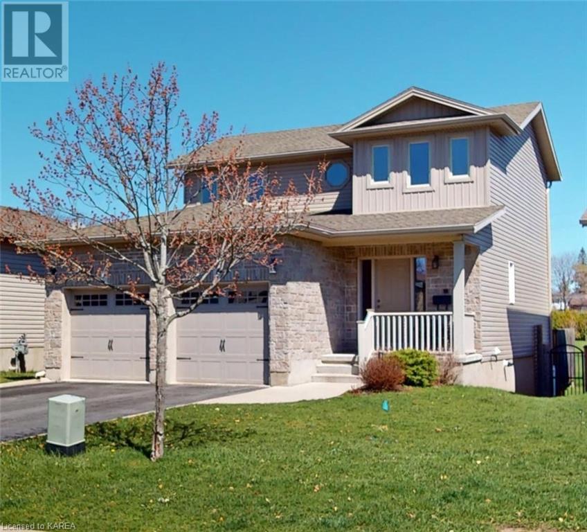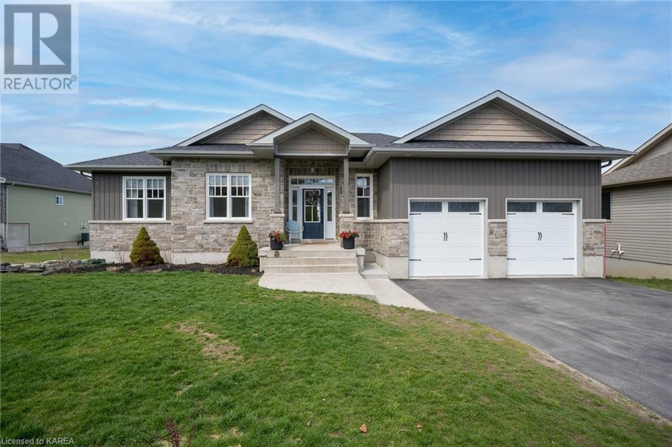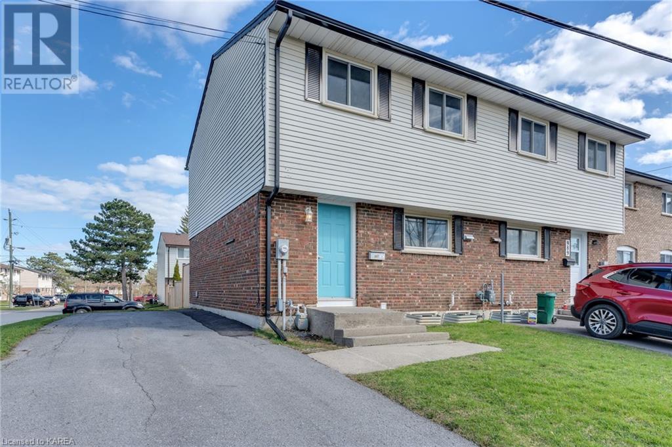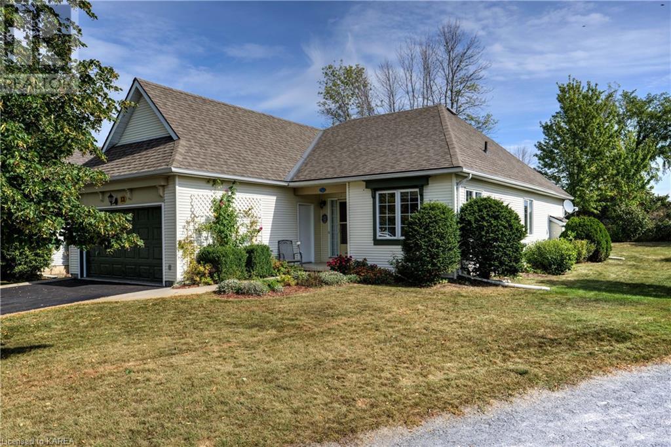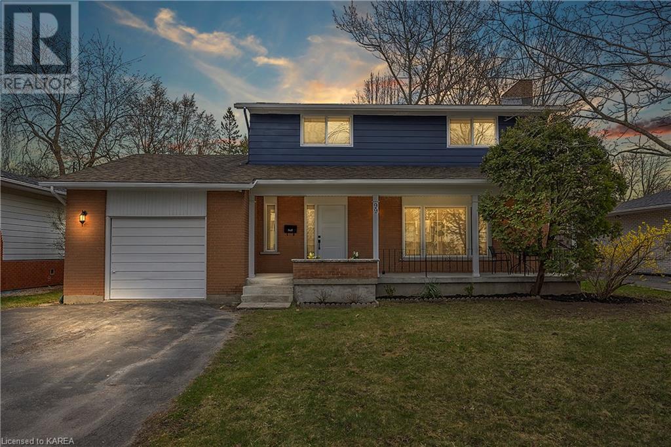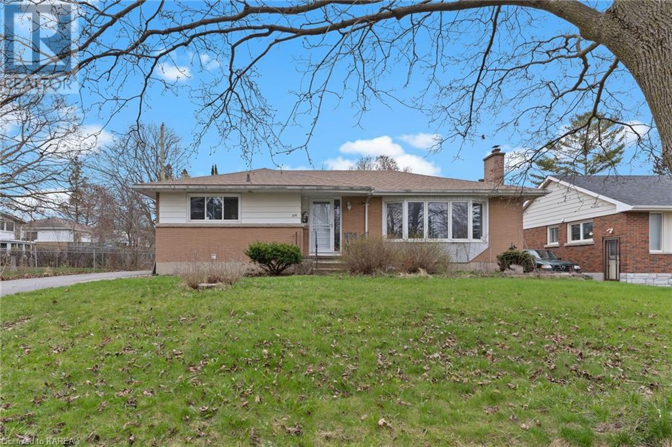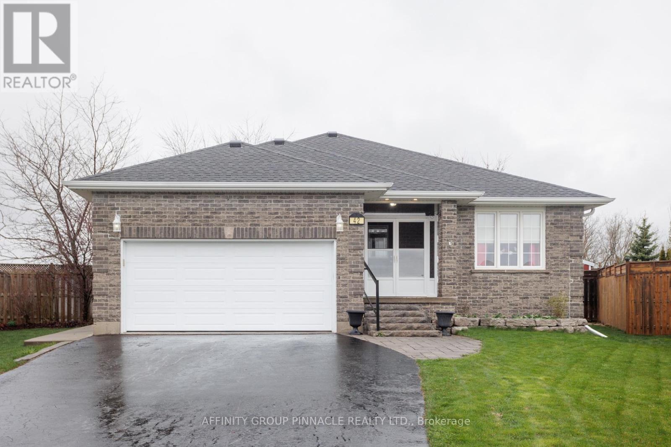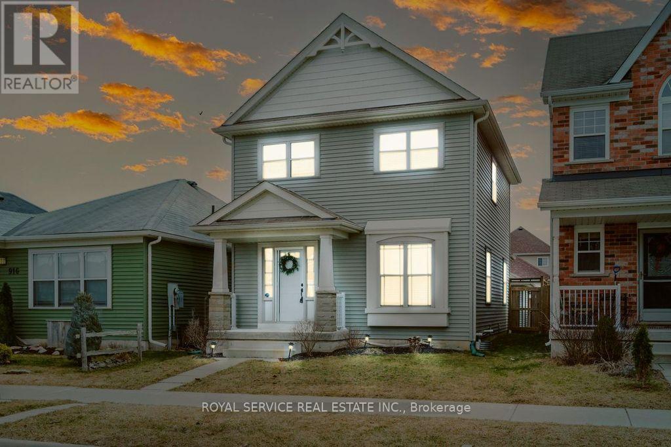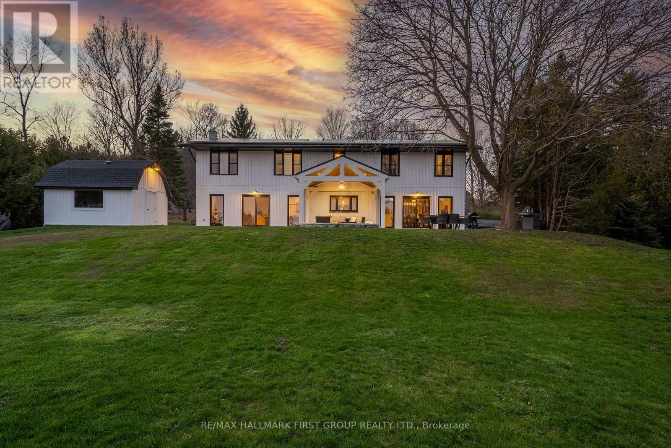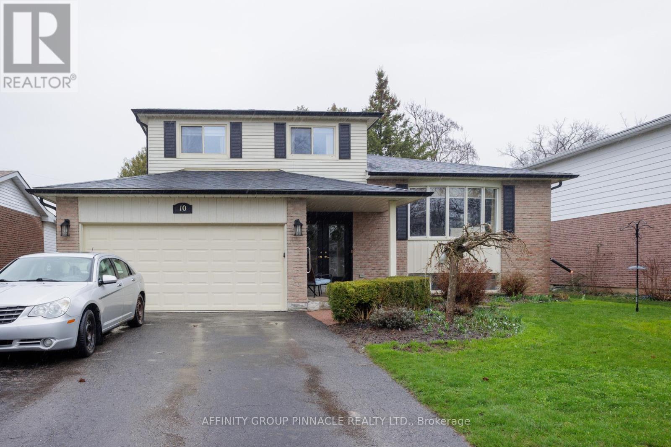National Shared Listings
79 Ritson Rd N
Oshawa, Ontario
Opportunity Knocks! 2 1/2 Storey Brick Legal Duplex Walking Distance To Downtown. Close To Transit, Parks, Schools, Restaurants And Shopping. Timmies, Grocery Stores, Dollarama, Across The Street From Costco And Many Amenities. 1 Bed/2 Bath Unit On Main Floor with 2 Additional Rooms In Basement & Large Open Deck In Backyard. Recently Painted Upper Unit With New Flooring in Bedroom, Kitchen & Dining Area Accessed From Front Covered Porch Is A 1 Bed, 1 Bath Unit With W/O To Sun Deck And Massive Third Floor Loft. **** EXTRAS **** Includes 2 Fridges, 2 Ranges, 2 B/I Dishwasher, 2 Microwaves (1 Otr & 1Countertop) 2 Laundry Units. Separate Hydro Meters. Walk Score Of 85. Verywalkable - Most Errands Can Be Accomplished On Foot. (id:28587)
Royal Service Real Estate Inc.
70 Crocus Dr
Toronto, Ontario
Welcome Home! This Beautifully Renovated Bungalow Is Situated In A Little Piece of Paradise. Minutes To The 401 & With No Rear Neighbours, It's The Perfect Mixture of Convenience & Privacy. With Over 2000 Sqft of Total Living Space, This Home Offers Ample Room For Comfortable Living. Step Inside To Discover The Upgraded Interior & Modern Finishes Throughout The Main Floor, Giving One Cohesive Look. Then Make Your Way To The Fully Finished Basement, Which Further Enhances The Homes Appeal. The Basement Provides Added Flexibility For Living Arrangements or Potential Rental Income With Its Secondary Suite. Embrace This Rare Opportunity To Own A Slice of Serenity In A Highly Desirable Location. (id:28587)
Royal Service Real Estate Inc.
105 Jordyn's Court
Amherstview, Ontario
Welcome to 105 Jordyn’s Court, ideally situated on an exclusive quiet cul de sac and backing onto a park. Nearby walkway leads to renowned Fairfield Park and the shores of Lake Ontario. Energy Star certified, quality-built 2-storey home with 3 bedrooms, 2 full and 2 half bathrooms and finished basement. Open concept main floor. Kitchen features walk-in pantry and adjacent dining area provides access to deck and back yard. Numerous windows give lots of natural light. Gleaming hardwood floors in living room and dining area. Good sized master bedroom with ensuite and walk-in closet. Lower level features a spacious rec room, potted lights, powder room and walk-out to back yard. Enjoy your morning coffee or entertain family and friends on the quiet 2-tiered deck overlooking back yard and park. Deck has gas hookup for the barbecue and a hot tub to relax in. Central A/C and HRV provide a comfortable and healthy lifestyle. Fantastic location, just a short walk to historic Fairfield House and steps to Fairfield Park and Lake Ontario, where you can enjoy swimming, kayaking & picnicking. Family-friendly neighbourhood with schools, shopping and other amenities nearby. This amazing home is truly move-in ready. (id:28587)
RE/MAX Rise Executives
136 Morgan Drive
Sydenham, Ontario
Located in the quaint village of Sydenham in the highly sought after Valleyview Estates Subdivision sits this beautifully maintained bungalow on a 1+/- acre lot with fully finished walk out basement and breathtaking valley views. This 3 + 1 bedroom 3 bathroom home boasts a bright open concept main floor with stunning kitchen with granite countertops, backsplash, built-in pantry, large centre island with breakfast bar and walk out to the West facing deck to take in the beautiful sunsets. The kitchen overlooks the living room with a cozy fireplace perfect for family gatherings and entertaining. 3 bedrooms including a master bdr overlooking the valley with ensuite and walk in closet, a 2nd bathroom and main floor laundry complete the main floor. The finished walk out basement is nice and bright with a large rec room with pellet stove, extra bedroom, another bathroom and walk out to patio. This family friendly street offers country living serviced by municipal water with a tight-knit community and the convenience of the kids being able to walk to school or the ability to take off on a family bike ride or snowmobile ride right from your front door to catch the Cataraqui Trail just up the road. The beach, boat launch, grocery store, pharmacy and hardware store are all right around the corner to complete this fantastic location and it is only approximately 15 minutes +/- to highway 401 and the City of Kingston. (id:28587)
Century 21 Heritage Group Ltd.
987 Amberdale Crescent
Kingston, Ontario
Fantastic end unit condominium townhouse in Kingston's Twin Oaks! This well cared for three level home features a bright & spacious eat-in kitchen with vinyl plank flooring, updated cabinets and & gorgeous subway tile backsplash! The warm & inviting living room features a huge rear window allowing for tons of natural light and a sliding patio door that leads to the beautiful, private rear yard! The upper level boasts 3 excellent sized bedrooms & a stylish updated full bathroom. This carpet free home also features laminate flooring throughout & has been freshly painted from top to bottom. The finished lower level is a perfect space for a rec room, exercise area or children's play area. Setting this unit above others in this complex is the large private driveway that can fit up to 4 vehicles. Enjoy access to the community pool & basketball court. Conveniently located in the west end of Kingston close to excellent schools, parks, & shopping. An incredible opportunity for an individual, young family, or investor! (id:28587)
RE/MAX Finest Realty Inc.
12 Empire Court Court
Bath, Ontario
Welcome to 12 Empire Court, backing on green space, in welcoming Loyalist Lifestyle Community in the historic Village of Bath. This nicely maintained 1519 sq ft 2+1 bedroom 3 bath bungalow is located on a quiet Court with a walking path through parkland leading to the Village. The private pie shaped lot offers plenty of room for outside living and gardening. The main floor features a bright guest bedroom (perfect office space), kitchen with eating area, living /dining room overlooking the rear yard and a large main bedroom with ensuite bath. Newly replaced flooring in Kitchen, Foyer and principle Bedroom. Additional living space in the lower level is comprised of a family room, third bedroom and full bath. This home comes with a community membership providing access to the community facilities including year round clubhouse, seasonal pool and hot tub and a discount on golf fees. The Village of Bath, one of Eastern Ontario’s fastest growing communities is located 15 minutes west of Kingston and offers many amenities including a marina, championship golf course, pickle ball club, cycling, hiking trails and many established businesses. VILLAGE LIFESTYLE More Than Just a Place to Live. (id:28587)
Sutton Group-Masters Realty Inc Brokerage
99 Queen Mary Road
Kingston, Ontario
Welcome to 99 Queen Mary Road, a newly renovated 2-storey home just minutes from St. Lawrence College and centrally located to Kingston’s surrounding amenities. This recently renovated home features 4 bedrooms, 2 updated bathrooms and an open-concept kitchen with beautiful tile flooring in the main entrance, and hardwood flooring in the living area. The kitchen presents modern elegance with an island overlooking the living room and patio doors leading to the rear yard. The 2nd level offers 4 large bedrooms with the 4th bedroom including a rough-in for a future or optional laundry room and the 4pc main bathroom featuring heated floors, a freestanding tub and a tiled shower. The exterior offers a large private fenced backyard with a large wrap-around deck, providing a perfect retreat for entertaining. Other notable features include a 1-car garage, a double-wide driveway, a newer furnace, AC (2020), all new windows and doors throughout (2020), and new insulation in the basement and main floor. With a finished open basement, this home presents an excellent investment opportunity with in-law potential. Don't miss out on this gem! (id:28587)
RE/MAX Finest Realty Inc.
310 Arrowhead Place
Kingston, Ontario
This spacious Strathcona Park bungalow has a gorgeous bright back room where you can sit and enjoy the view of the backyard and personal oasis. Three bedrooms with room for a fourth or even a fifth in the unfinished basement. Two full bathrooms. Large kitchen with separate dinning room and living room. Many updates including Electrical panel and outlets 2020, furnace and central A/C 2021, shingles 2023,family room windows 2023, exterior doors 2022,appliances included 2020,potlighting 2021, kitchen paint and backsplash 2021 and light fixtures 2021. Check this centrally located Kingston bungalow today. (id:28587)
Sutton Group-Masters Realty Inc Brokerage
42 Matchett Cres
Kawartha Lakes, Ontario
Welcome to 42 Matchett Cres! This gorgeous 2+2 bedroom 3 bath all brick bungalow shows a 10++ throughout and offers you a long list of excellent features and upgrades including: an incredible open concept layout with beautiful engineered hardwood flooring, stunning kitchen with quartz counter tops and walkout to the sunroom and spacious fully fenced backyard. Main floor laundry with direct entrance to the two car garage, two main floor bedrooms including primary bedroom with ensuite bath, 4pc main floor bath and newly shingled roof in August of 2023. The lower level is fully finished with large family room, 2 more good sized bedrooms, a beautiful full 3pc bath with tiled shower, second laundry room and electric chair lift on the stairs if required. This impeccably kept home has been stunningly landscaped and shows pride of ownership everywhere you look! (id:28587)
Affinity Group Pinnacle Realty Ltd.
914 Broadway Blvd
Peterborough, Ontario
Immediate Possesion Available.Welcome to this meticulously maintained 3 bedroom, 4 bathroom home located in Peterborough's north end in a friendly neighborhood offering public transit, parks, and within walking distance to all amenities. This home offers an open-concept main-floor living area with access to the fully fenced backyard and detached double-car garage. The second floor has a spacious primary bedroom, with a large walk-in closet and 3 piece ensuite, 2 other bedrooms, and a 4-piece bathroom. The basement has been recently finished with a large family room, 4-piece bathroom and utility/laundry room. Early closing is available if required. Pre-home inspection available. (id:28587)
Royal Service Real Estate Inc.
9469 Cedar Creek Tr
Hamilton Township, Ontario
Discover the true essence of Northumberland living! Mins. North of Cobourg & the 401, this 4.78 acre property seamlessly blends contemporary living w/ serene surroundings. Tranquil waters from Baltimore Creek, 2 private ponds & in-ground pool enhance this in this contemporary residence boasting over 3,500 sqft in 4 beds, 4 baths, 2-car garage & more. Embracing a unique architectural style, the well-designed layout caters to modern life! Soaring ceilings, stunning views, a formal living room w/ fireplace, modern kitchen w/ quartz countertops, centre island & ss appl., large dining area w/ w/o to the 70ft stone patio overlooking the pool, family + games room combo allowing for warm nights by the field stone wood fp in addition to a second dining area. The upper level provides an expansive primary w/ gorgeous views, 4pc. ensuite & w/i closet. Two other beds, linen storage & 4pc. bath complete this level. Appreciate main floor laundry, 2pc. powder room, 4th bed/office & access to the attached garage. The lower level is finished w/ a recreation room, cold cellar, office/reading nook, a den & impressive crawl space storage. Loved deeply by its current owner, it promises to be the home that embraces your family for years to come. From the first day of kindergarten to high school graduation, its a very special place to live your dream. **** EXTRAS **** Efficiently operated through geothermal heating/cooling system, owned solar panels, metal roofing & conservation land tax incentive programs. Numerous improvements! (id:28587)
RE/MAX Hallmark First Group Realty Ltd.
10 Mcdonagh Dr
Kawartha Lakes, Ontario
Welcome to 10 McDonagh!! This 3+1 Bedroom 3 Bath 5 Level Sideplit rests in a highly desired neighborhood!! Inside features a fantastic layout that is perfect for the established family!! Walk into your large foyer with quick access to your garage! Step through to your living room w/fireplace and walkout to your backyard with an in ground pool! On the next level is your kitchen, dining and family room! Upstairs features 3 bedrooms including a primary bedroom with ensuite bath! Downstairs from the main floor has a single bedroom with a large rec room! The unfinished basement contains room for storage and your utility equipment!! Outside of the home boasts a deck and pergola overlooking an inground pool surrounded by gardens!! Many upgrades since 2015 and Close to shopping, parks and schools.....this could be the opportunity you've been waiting for!! (id:28587)
Affinity Group Pinnacle Realty Ltd.

