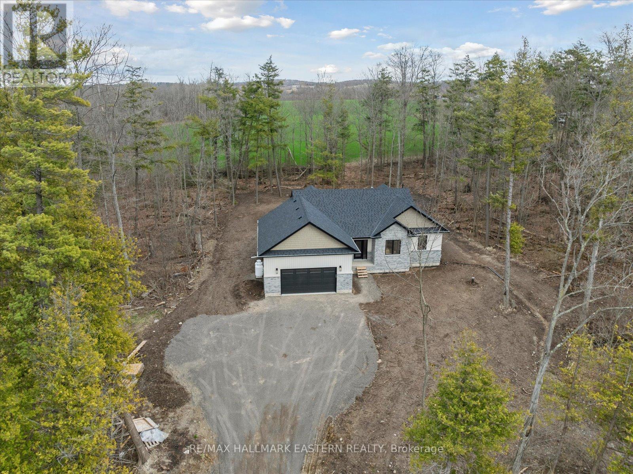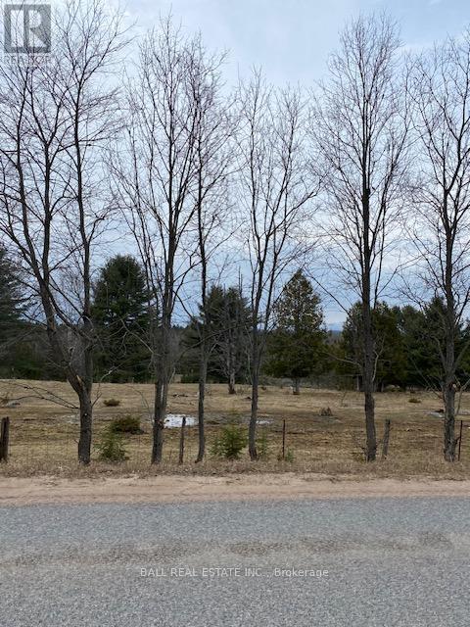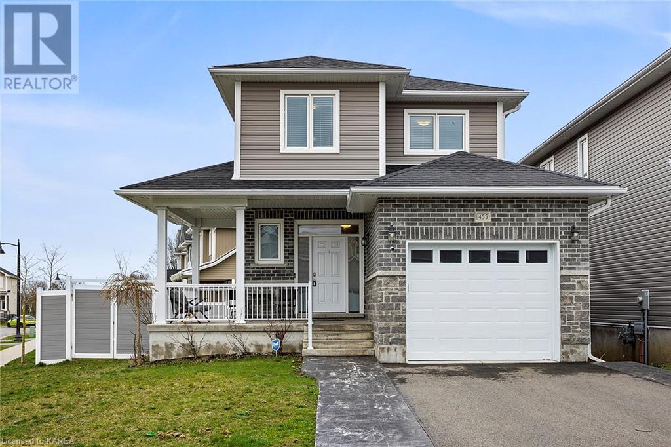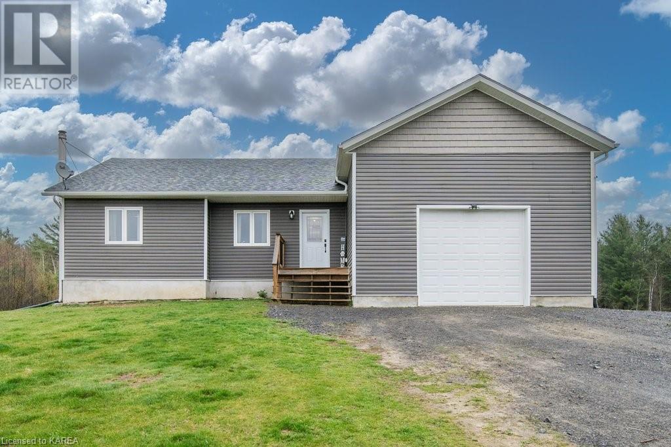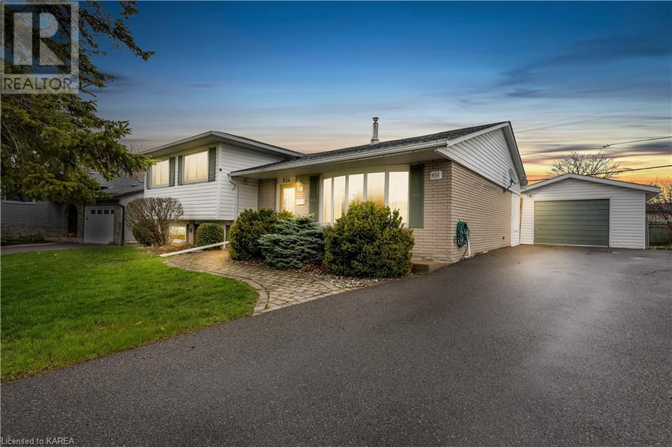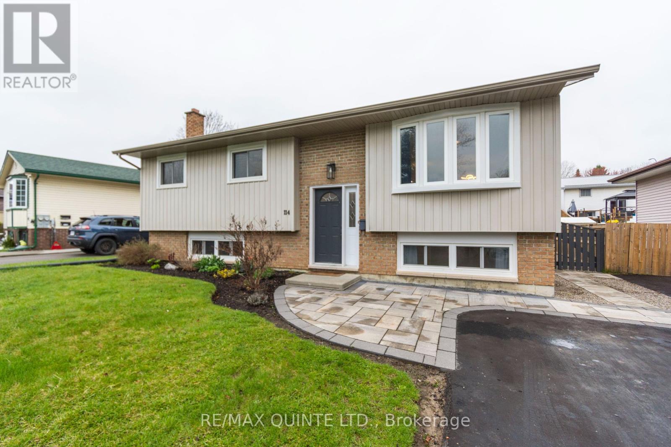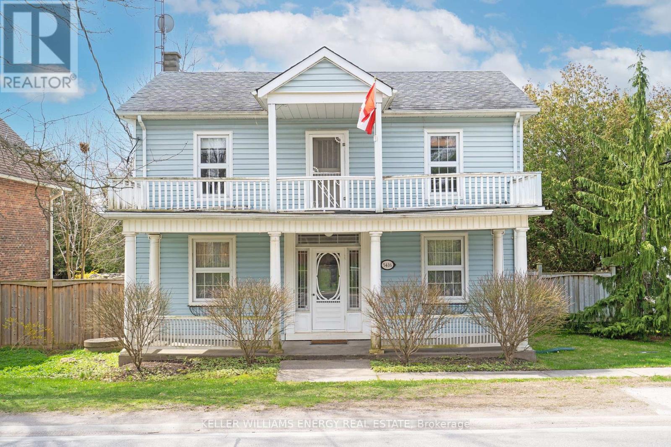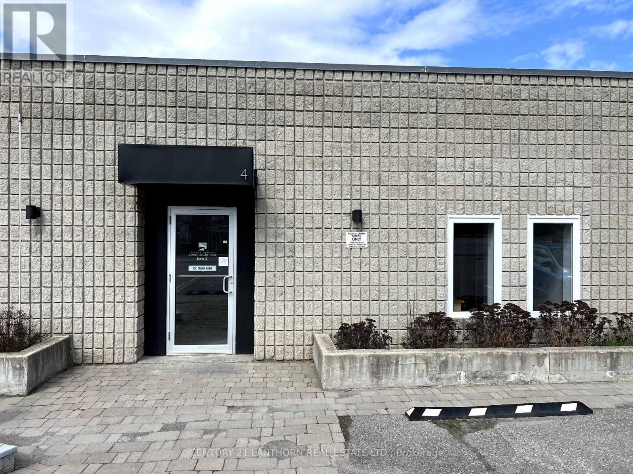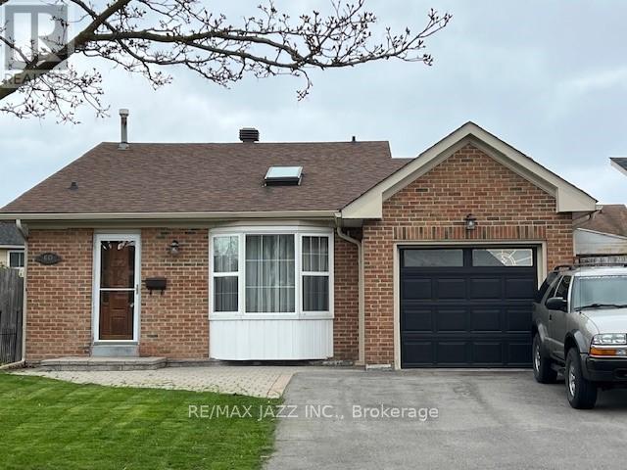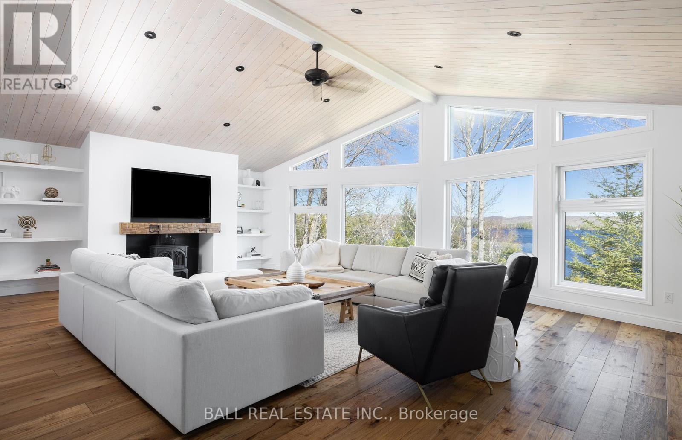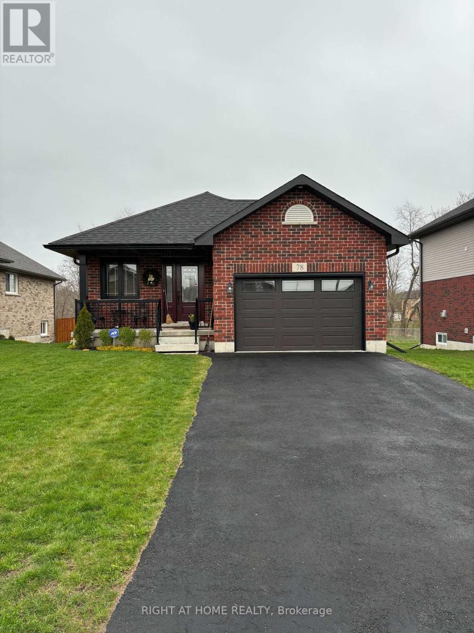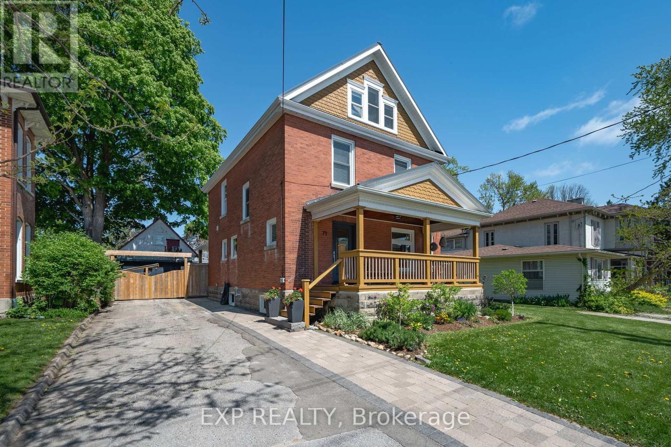National Shared Listings
1311 Heritage Line S
Otonabee-South Monaghan, Ontario
Watch short Youtube Video! Welcome to your new custom bungalow in Keene, situated just minutes Peterborough. This spacious 1852 sq. ft. home is nestled on a generous country lot surrounded by trees. This impressive bungalow boasts three bedrooms and two full bathrooms, 9' ceilings, with an open-concept design that seamlessly combines the living, dining, and kitchen areas. The interior offers beautiful engineered hardwood floors throughout the main floor. The custom kitchen showcases exquisite quartz countertops, while the living room features a modern & cozy fireplace, creating a warm ambiance for those chilly nights. In the primary bedroom, you can unwind in style with a walk-in closet and an en-suite bathroom featuring a luxurious glass shower. The convenience of main-floor laundry and a double-car garage adds to the ease of living in this exceptional property. Don't let this remarkable opportunity slip through your fingers. This property is in high demand and won't be available for long! (id:28587)
RE/MAX Hallmark Eastern Realty
000 Detlor Rd
Bancroft, Ontario
Beautiful view, 3.2 acres with a gentle slope. All cleared with some trees and open pasture, ten minutes to shopping, banking and schools, hydro is at the property line. Take a drive by anytime **** EXTRAS **** Roll Number, PIN and Legal Description will be updated before closing. (id:28587)
Ball Real Estate Inc.
Bowes & Cocks Limited
455 Beth Crescent
Kingston, Ontario
Welcome to 455 Beth Crescent, a 2-storey detached home in Kingston’s prime West end. This well-maintained home boasts a key location that offers easy accessibility to all amenities including schools, shopping centers, public transportation, parks, and more. The main level features an open-concept layout, inviting natural light to showcase the spacious living room, kitchen, and dining making it perfect for family gatherings and entertaining guests. Upstairs, you'll find a spacious primary suite with a walk-in closet and ensuite bathroom. Two additional generously sized bedrooms offer ample space with laundry conveniently located on the second level. The lower level is fully finished and features a walkout basement. Stepping outside, you'll discover a covered front porch, and a private fully fenced backyard, providing plenty of space great for privacy, kids, and pets. The attached garage with inside access and provides both convenience and additional storage (id:28587)
RE/MAX Hallmark First Group Realty Ltd. Brokerage
4749 Snider Road
Verona, Ontario
Welcome to 4749 Snider Road. This walkout bungalow was built in 2018 and offers 3 bedrooms, 2 bathrooms and an open concept living style. On the main level you have a spacious entry that leads into the main living space, dining and kitchen. 3 bedrooms on the main level with a cheater ensuite for the primary bedroom. Thoughtfully designed with laundry on the main level for convenience. Interior access leads from the main level into the oversized garage with a 2 piece bathroom.. Downstairs you have a full walkout basement, boasting in natural light. The lower level is partially finished leaving room for a new owner to use this space to their needs. The lower level has a spacious utility room and a large storage room that has been roughed in for a third bathroom. This home sits on 3.4 acres of rolling natural landscape featuring a large detached barn, dog run and duck pond; perfect for kids, pets, entertaining and more! This home offers privacy while also having the convenience of access to amenities such as grocery, gas, golf, hardware, schools and more just minutes away in Verona. Photos and video can’t do this country home justice! (id:28587)
Royal LePage Proalliance Realty
934 Hudson Drive
Kingston, Ontario
Meticulously maintained 3 bedroom side split. The gleaming, spacious kitchen has been updated with quartz counters and built-in appliances including a gas cook topstove, wall-oven, dishwasher, 'Culligan under-the-sink water purifier, and additional cupboards and counter space for all your kitchen gadgets and storage needs. Bright lower-level family room with built-in bookshelves. Separate laundry room, a 2nd updated full bathroom and plenty of storage. Fully fenced yard, with raised flower beds, shed and walkway to the large separate garage. Newer furnace (2018), central air (2019), roof (2021), and all windows have been updated. Walking distance to parks and playgrounds, schools and more. Located in a quiet, family-friendly neighbourhood. (id:28587)
Sutton Group-Masters Realty Inc Brokerage
114 Nicholas St
Quinte West, Ontario
Dreaming of a picture-perfect home? Look no further!! This immaculate 4 bedroom, 2 bath home on a spacious lot in a sought after neighborhood, has a back yard completely ready for your summer fun and entertaining. Step inside and be greeted by an abundance of natural light streaming through the bright windows. The pride of ownership will be evident as you walk through and notice the gleaming engineered hardwood floors, updated baths and a custom kitchen. Step downstairs to a fully finished basement with a wood burning fireplace, large bedroom with big windows and a full bathroom. Nothing to do to this home but move in and enjoy! **** EXTRAS **** Laundry room floor is a commerical grade flooring for high traffic area, Loose Lay Luxury Vinyl. sellers choose not to glue it down but it can be. (id:28587)
RE/MAX Quinte Ltd.
5416 Old Scugog Rd
Clarington, Ontario
Wonderful opportunity to own a gorgeous, renovated 2 storey century home located in the Village of Hampton. Honours the community with the original stained-glass window that matches the Village Church & the barn is part of the original mill! (21' x 48') Heated Workshop or Garage! Rebuilt in 2018 with a concrete floor, electricity, and the upper loft is being used as a golf simulator. Driveway Parking room for 8 cars. An open concept family room addition in 2012 creates a very functional 2722 sq. ft. home with principal bedroom, 3 piece ensuite, double closets. Bonus main floor laundry and 2 pc. bathroom. Walk to school, the General Store, LCBO, & the post office & 2 min drive to the 407! **** EXTRAS **** L-Shaped Lot-extends behind Workshop, Furnace, Paved Driveway (2022) Air Cond (2023). Water softener, UV System, HWT. Owned. Oil furnace in workshop (will be working but disconnected) (id:28587)
Keller Williams Energy Real Estate
#4 -35 Bridge St
Prince Edward County, Ontario
Suite 4 is one of several rental spaces available with all-inclusive rents & easy access to Picton downtown. Historically a medical building, the landlords are looking for long term tenants & will consider a variety of uses for these units. There is a 2nd large waterfront suite next door for tenants requiring more square footage. Unit is equipped with washrooms, and great for retail/storage/offices/medical practice or a mix of reception and private spaces & also a small kitchenette in this unit. The unit has access to the shared spaces, which include: a board room that can be booked for meetings, larger kitchenette & fully accessible washrooms. Units are completely all inclusive, including: hydro, water/sewer, heat/cooling, reserved parking, public parking, taxes, garbage disposal, private high speed fiber internet, property maintenance, and use of shared spaces. (id:28587)
Century 21 Lanthorn Real Estate Ltd.
60 Brooksbank Cres
Ajax, Ontario
This South Ajax Gem Offers A Blend Of Comfort And Style And Is Steps From The Lake. It Features A Spacious Family Room And A Pool For Additional Entertainment. Enjoy Access To The Backyard From The Garage. Walking Distance To The Lake, Trails, Rotary Park, Shopping, Schools, Transit, And More. This Property Is A Must See! Roof (2017), Skylight & Windows (2017), Furnace & A/C (2017), Pool Liner, Pump & Filter (2017). (id:28587)
RE/MAX Jazz Inc.
1029 Magenta Tr N
Minden Hills, Ontario
Welcome to 1029 Magenta Trail, a stunning 1+ acre waterfront lot oasis with just under 200 ft of shore nestled in the impressive Haliburton Highlands. This majestic property boasts breathtaking views of Soyer's Lake offering a true abode of serenity and privacy both on the lake and cottage. Recently renovated and meticulously curated to create a seamless fusion of classic charm and contemporary design elements, this property offers a captivating blend of timeless elegance and modern functionality. From the thoughtfully appointed living spaces to the exquisite finishes throughout, every detail exudes a sense of refined sophistication and superior craftsmanship. The cottage features an expansive living room with vaulted ceilings creating a bright and airy atmosphere for entertaining guests or relaxing with loved ones. The newly upgraded kitchen is fully equipped with beautiful appliances, providing the ideal space for culinary enthusiasts to indulge their passion. Relish in the breathtaking vistas that greet you at every turn whether you're enjoying al fresco dining on the expansive deck or unwinding on the covered verandah with your morning coffee where every corner invites you to relax, rejuvenate, and embrace the serene beauty of nature. Don't miss the opportunity to make this exquisite waterfront retreat your own haven of tranquility and luxury amidst the scenic splendor of Haliburton Highlands. Schedule your exclusive tour today and experience the unparalleled allure of lakeside living at its finest. **** EXTRAS **** 2 car garage, storage shed with power near lake, Water purification system with softener. (id:28587)
Ball Real Estate Inc.
78 Helen St
Asphodel-Norwood, Ontario
Looking to call NORWOOD home? Here is the perfect opportunity, this immaculate lightly lived in 4 bedroom 3 bath bungalow in a quiet neighborhood. Elegantly flowing design for convenience and comfort with open concept leading to the deck and manicured landscaped yard and gardens inviting entertaining and warm family functions. With 4 large bedrooms and the master boasting a large ensuite, the lower level provides all the potential for an in-law suite. The paved drive and attached garage add to the complete finishing touches. The town offers many amenities, doctors offices, schools, shopping, banks recreation. As well as being only 20 minutes to Peterborough and 1 hour and 15 minutes to Toronto. ""Don""t Miss The Annual Fall Fair""!!! (id:28587)
Royal Heritage Realty Ltd.
71 King St
Prince Edward County, Ontario
With its timeless appeal and exceptional craftsmanship, you'll find an elegant blend of classic design and modern amenities here in this beautifully maintained 2.5 story brick home. The restored front porch, flower gardens, and mature trees add to the property's curb appeal, welcoming you with open arms. A traditional foyer and handsome staircase with mission-style mouldings and wood details beckon you into the flowing layout of the main level, ideal for both comfortable living and entertaining. Original hardwood floors, tall ceilings, and large windows create a comfort and warmth. The open living/dining room is ready to accommodate memorable gatherings with family and friends & the kitchen has been updated with custom cabinetry, countertops and appliances, ample counter space, and a large island. This main level also offers a 3 piece bath with glass shower w/ laundry and a fabulous office/family room that walks out to the deck and backyard. The second floor is home to 3 bright bedrooms, and a 4-pc bathroom with updated tile and fixtures. The uppermost level adds a unique touch to this home - a versatile loft space that can serve as a large primary bedroom with office/sitting area, a kids play zone, or a great studio - complete with fireplace and large closets for storage. The basement offers bonus space and possibilities. It could be finished to house a home theatre, a fitness area, or a rec room. Ample storage space is also available on custom shelving. Outside, the backyard is hemmed by perennial gardens and has a large stone patio to unwind and relax by the fire. A carriage house garage w/ loft has a new poured concrete floor and power - perfect to create a studio/workshop. One block to Main Street, stroll downtown and explore the boutiques and galleries, or a culinary adventure to discover the area's renowned farm-to-table dining experiences. With its charming, refined interiors, plenty of space, and prime location, this home could also be a fabulous B&B. **** EXTRAS **** Just steps to the Royal Hotel and across from the Picton Farmer's Market, this home is perfectly located to participate in County Community in the heart of Picton (id:28587)
Exp Realty

