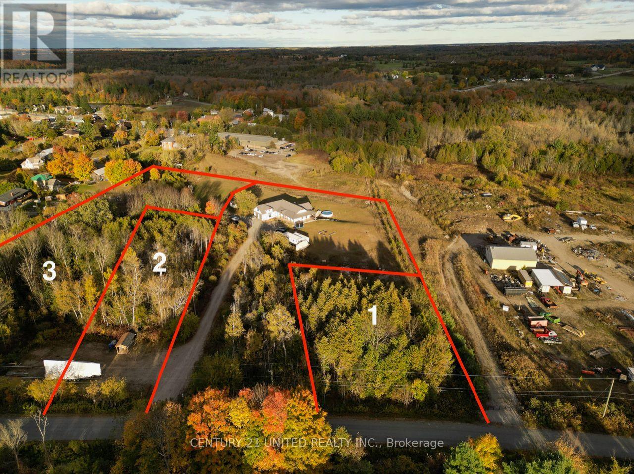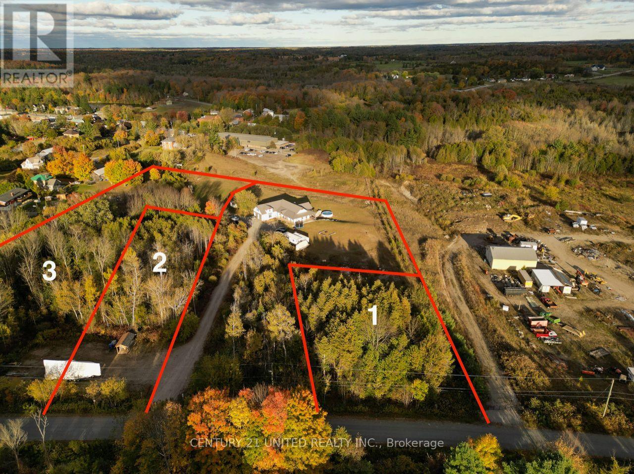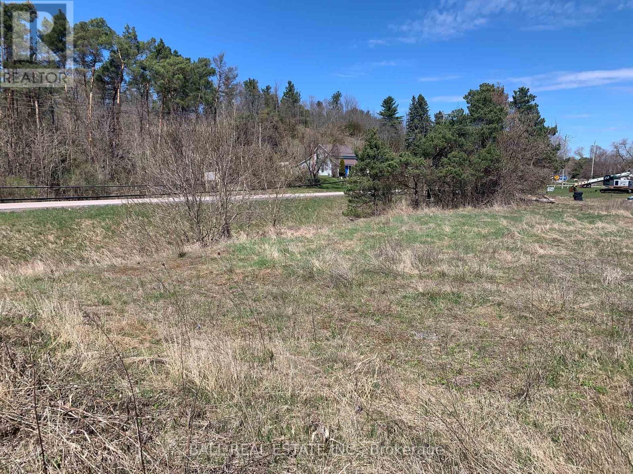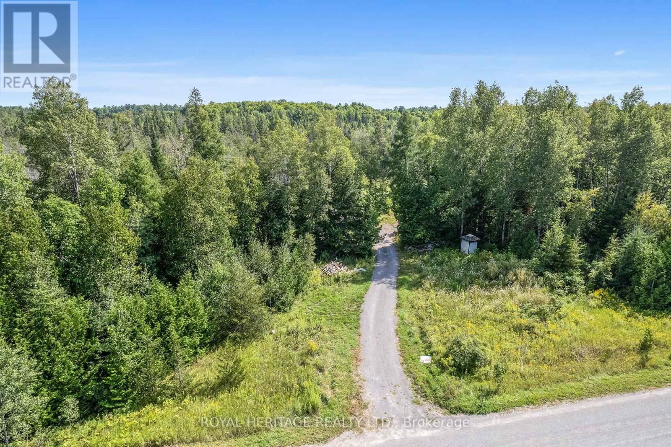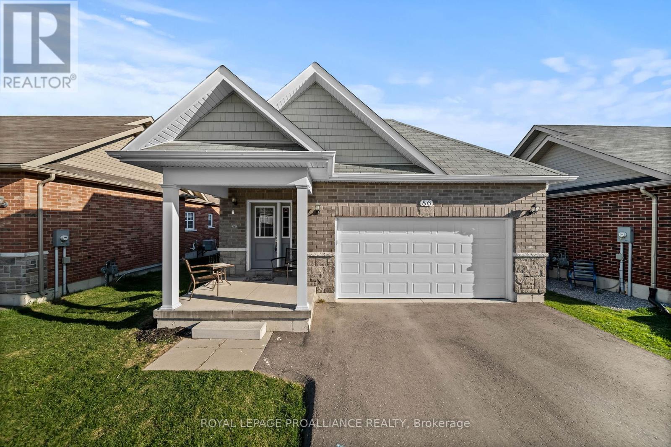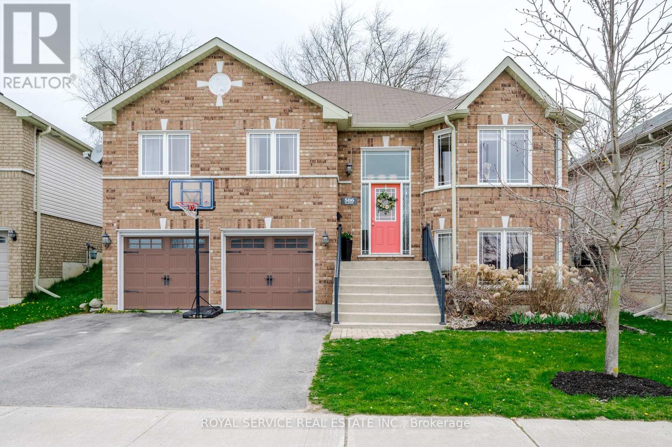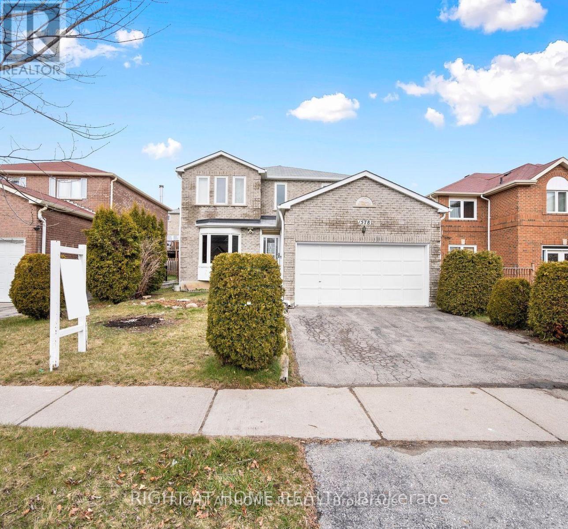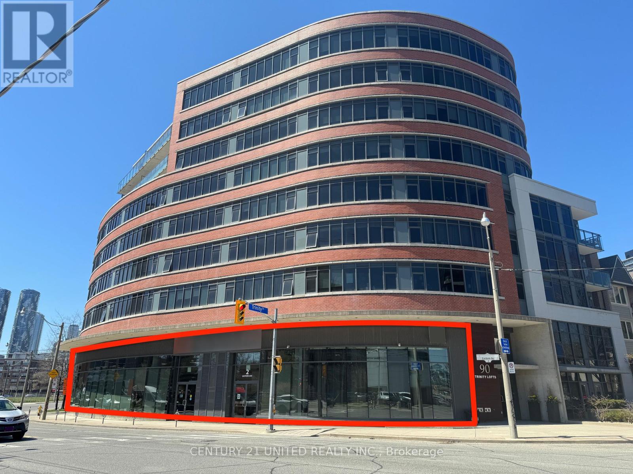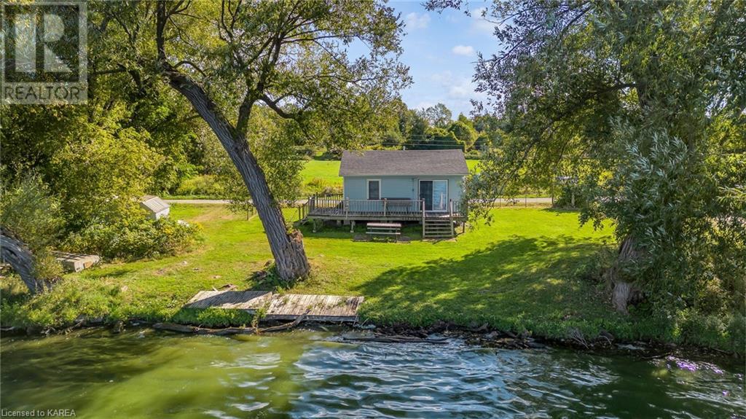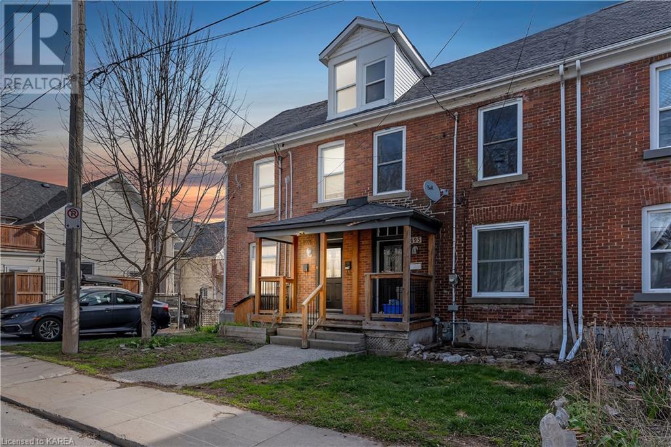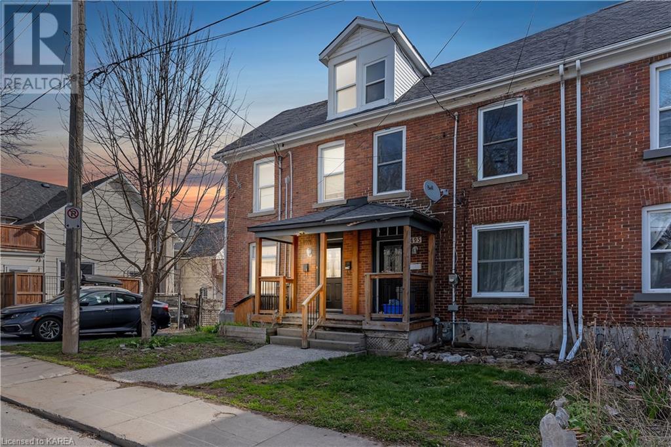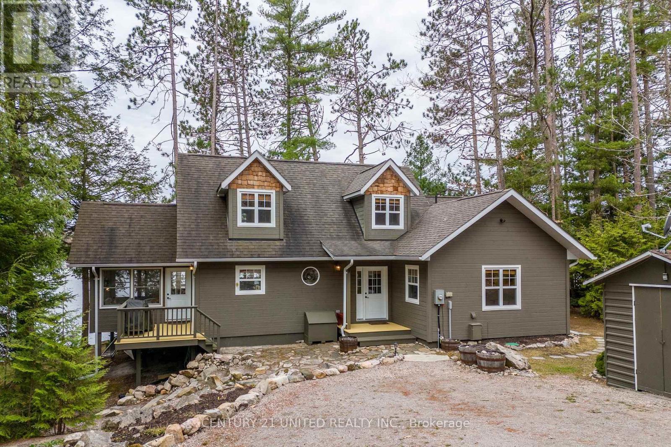National Shared Listings
0 Iron Woods Dr Part 1
Douro-Dummer, Ontario
SCENIC .76 ACRE BUILDNG LOT IN HIGHLY DESIRABLE WARSAW LOCATION PERFECT FOR BUILDING YOUR DREAM FAMILY HOME. PROPERTYIS RECENTLY SEVERED AND READY TO DEVELOP. SURVEY AVAILABLE UPON REQUEST. (id:28587)
Century 21 United Realty Inc.
0 Iron Woods Dr Part 2
Douro-Dummer, Ontario
SCENIC .67 ACRE BUILDNG LOT IN HIGHLY DESIRABLE WARSAW LOCATION PERFECT FOR BUILDING YOUR DREAM FAMILY HOME. PROPERTYIS RECENTLY SEVERED AND READY TO DEVELOP. SURVEY AVAILABLE UPON REQUEST. (id:28587)
Century 21 United Realty Inc.
4519 Highway 7
Asphodel-Norwood, Ontario
Industrial acreage in highly visible location just 30 minutes east of Peterborough or 2 minutes to Norwood. Many uses as per M1 zoning, level lot with services at lot line. (id:28587)
Ball Real Estate Inc.
1373 St. Mark's Rd
Stirling-Rawdon, Ontario
Escape to your very own haven amidst 38 acres of pristine wilderness. This vacant lot offers endless opportunities to craft your ideal retreat. The zoning allows for a residential build (subject to setbacks), a hunt camp, and more! Driveway is in place. Embark on outdoor adventures right from your doorstep. Encounter diverse wildlife, including deer, turkey, and various bird species, while enjoying the tranquil surroundings. Despite its secluded ambiance, this property is conveniently located within easy reach of amenities in the surrounding towns of Campbellford, Marmora and Stirling. It's just a short distance to Hwy 7 for easy commuting. Don't miss this opportunity to own a slice of paradise where dreams take root and memories are made! **** EXTRAS **** Hydro is available at the road. Buyers to do their own due diligence as to their intended use. (id:28587)
Royal Heritage Realty Ltd.
86 Cortland Way
Brighton, Ontario
Welcome to 86 Cortland Way! Just a short stroll from Brighton's downtown area, you will find yourself immersed in a vibrant community with marinas, boat launches, shops, cafes, recreation centre, YMCA and restaurants at your fingertips. Nestled on a premium 45 ft lot, this 2 bedroom, 2 bathroom bungalow offers 1480 sq ft on the main floor and has a fantastic open concept main living area with coffered ceilings. The amount of natural light flooding in from the wall-to-wall south facing windows will WOW you. The gourmet Kitchen boasts upgraded, ceiling height decor cabinetry, Black Stainless Steel Appliances, under-mount lighting, sit-up Island and a feature pantry. Convenient access through patio doors lead to your back deck for relaxation and barbecuing. Large Primary presents a full ensuite with a gorgeous Walk In Glass & Tile shower and a Walk In closet. Second bedroom can be used as an office with convenient Fibre Internet offered in the subdivision. Two-car garage has inside entry to upgraded main floor laundry. Full basement with rough-in bath, ready to finish now or later! Transferrable TARION New Home Warranty, Central Air, Water Softener, Upgraded Luxury Vinyl Plank Flooring, Paved Driveway. Easy commute to the Oshawa GO and GTA, and a short drive to Prince Edward County with wineries & breweries, white sand beaches and amazing culinary delights! **** EXTRAS **** Legal* LOT 40 PLAN 39M924 SUBJECT TO AN EASEMENT AS IN ND177859 SUBJECT TO AN EASEMENT OVER PART 44, 39R13926 AS IN ND 182340 MUNICIPALITY OF BRIGHTON (id:28587)
Royal LePage Proalliance Realty
586 Clancy Cres
Peterborough, Ontario
Income potential and located in the desirable west end of Peterborough. This neat and tidy 5 bedroom, 3 bathroom raised bungalow features a spacious open concept living, dining and kitchen area with a walkout to your large fenced in backyard complete with pool and hot tub. The main floor offers 3 bedrooms and 2 bathrooms (3pc ensuite & 4pc bath). The lower level offers 2 bedrooms, a 3pc bathroom, large family room and laundry/storage room. Walking distance from Fleming College, 1 min to the 115, 1.5 hours to downtown Toronto, this perfectly situated home is ready for you to move right in and start your next chapter. Property is currently owner-occupied only. Pre home inspection available (id:28587)
Royal Service Real Estate Inc.
1578 Greenmount St
Pickering, Ontario
Welcome to 1578 Greenmount Street located in the heart of Pickering. Location Location Location. This home is minutes away from Hwy 401, Pickering GO Station, Trails, and a Short Walk To Place Of Worship. This is a 4 bedroom home with 1 Additional Bedroom in the Basement. The main floor features a living room, family room, dining room and breakfast area. The home also offers 2 Full Size Bathrooms and a Main floor powder room. There is potential for a basement apartment. The basement is large enough for 3 Bedrooms, 1 Kitchen, and 1 Bathroom. **** EXTRAS **** Lots of walking trails nearby. Close to Frenchman's Bay and Rouge Park. Close To Shopping Amenities, Schools, Transit, Bus Stop, And Short Walk To Place Of Worship. (id:28587)
Right At Home Realty
#4 -2 Eastern Ave
Toronto, Ontario
This 5,597 sq. ft. streetfront commercial condo unit features excellent corner exposure with over 50 feet of frontage and includes one surface parking spot. This unit consists of a ground floor and a fully constructed mezzanine with 20-foot ceilings. Located in the vibrant areas of the Distillery District, Canary District, and West Don Lands. The unit is minutes from King Street East and the 504 streetcar, with easy access to the DVP and Gardiner Expressway. It is part of Trinity Lofts, an eight-story residential development by Streetcar Developments and Dream, completed in 2013. This location is ideal for businesses seeking to thrive in a continuously evolving area of downtown Toronto. Zoning allows for many permitted uses. Current owner/user is moving. Vacant possession will be available. **** EXTRAS **** Condo fees include P1-03 Parking spot (id:28587)
Century 21 United Realty Inc.
788 River Styx Lane
Kingston, Ontario
A cozy cottage on the Rideau! Welcome to the River Styx Cottages Association. 788 River Styx Lane is a simple cottage with stunning westerly view across the peaceful Rideau Canal. Close to Kingston and the 1000 Islands this seasonal cottage sits near the waters edge and has a kitchen, living space and two bedrooms. Composting toilet and outdoor shower complete this little package, but opportunity awaits...just across the road the lot expands and is bursting with potential for someone to construct their year round dream home! Keep the basic cottage for your summer and weekend getaways or redevelop as you see fit...the option is yours with this unique property. Buyer must do their own due diligence regarding re-development potential with the City of Kingston - it is likely that a planning application or minor variance will be required. This property is part of a Land Co-Op and the Buyer will be purchasing the residence and membership in the River Styx Cottages Associations, which grants use of this property to the Buyer. No renting of the cottage or Air BNB's are permitted. (id:28587)
RE/MAX Finest Realty Inc.
497 Barrie Street
Kingston, Ontario
Steps to Skelton Park, this end unit townhome is a legal duplex featuring a 1-bedroom main floor studio with ample natural light, an eat-in kitchen with garden door to private deck, renovated 4-piece bathroom and in-suite laundry. The walk-out lower level features a recreation room that could be used as a primary suite. The second floor is a 2-storey loft apartment with open concept living space and a fantastic kitchen, full bathroom and in-suite laundry. Living room could be converted to a second bedroom. Staircase to primary bedroom loft. Main floor vacant as of May 2024 and the second floor is month-to-month. Separately metered, this property also offers 3 parking spots, a front covered porch and is a convenient walk to all downtown shops and restaurants. (id:28587)
Royal LePage Proalliance Realty
497 Barrie Street
Kingston, Ontario
Steps to Skelton Park, this end unit townhome is a legal duplex featuring a 1-bedroom main floor studio with ample natural light, an eat-in kitchen with garden door to private deck, renovated 4-piece bathroom and in-suite laundry. The walk-out lower level features a recreation room that could be used as a primary suite. The second floor is a 2-storey loft apartment with open concept living space and a fantastic kitchen, full bathroom and in-suite laundry. Living room could be converted to a second bedroom. Staircase to primary bedroom loft. Main floor vacant as of May 2024 and the second floor is month-to-month. Separately metered, this property also offers 3 parking spots, a front covered porch and is a convenient walk to all downtown shops and restaurants. (id:28587)
Royal LePage Proalliance Realty
63 Fire Route 354
Galway-Cavendish And Harvey, Ontario
Welcome to the pristine and desirable shores of Salmon Lake, one of the best kept secrets in the Kawarthas! Tucked away on the south end of this beautiful lake, with SW exposure and 150' of clean & swimmable waterfront, this wonderful cottage has been lovingly maintained since being built in 2013. The cottage offers 3 bedrooms, 2 full baths, both a bonus den & laundry room on the main level and approx. 1,740 square feet of finished & furnished living space spanning two levels. The kitchen area offers ample cabinet space and has the perfect cottage vibe, while the combined living & dining areas share a fantastic view of the lakefront, as well as a front row seat to the cozy stone fireplace. Feel like a morning coffee with nature's playlist as your background music? Check out the attached sunroom that offers the same great view and a lovely area to kick back! Upstairs contains two bedrooms and a separate full bath, offering great space for kids, grandkids or guests. Charming wood flooring, large windows & an abundance of natural light and a true sense of pride of ownership throughout! Head outside and check out the newly built 24x30 detached garage that includes space for parking and/or toys, a 2-PC bath, an EV outlet and an unfinished loft that's ready for your creative touch! Great bonus to an already impressive cottage, and the two blend in so well together! There's also a bunkie for guests, a storage shed and a deck overlooking the lake. Nice updates, including an updated septic system, buried hydro and a heated water line. A lovely natural stone walkway leads you down to the lake, which is another treat altogether! Approx. 8' deep off of the dock, great swimming and lots of space to dock a boat. Salmon Lake is well known for its crystal clear water, clean shores and fantastic year round fishing. A wonderful community, boat launch to the north and quick access to some of the best trail systems you can find! Don't miss this one. Your four season playground awaits! (id:28587)
Century 21 United Realty Inc.

