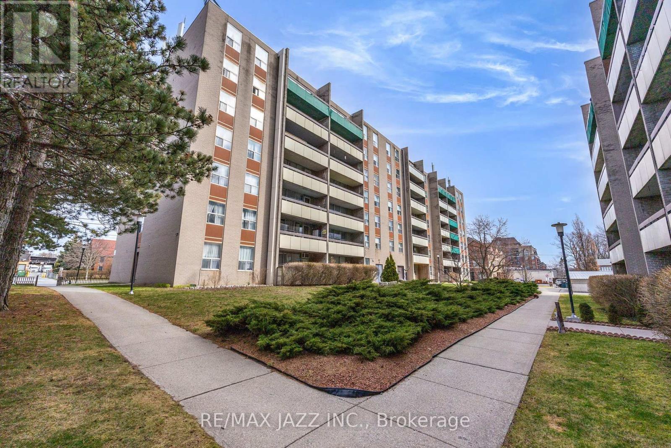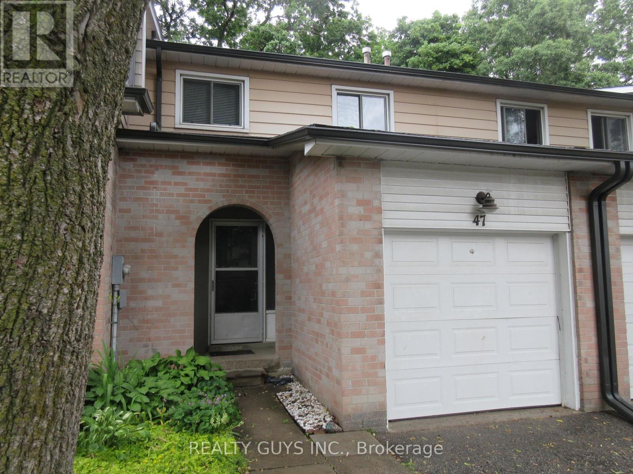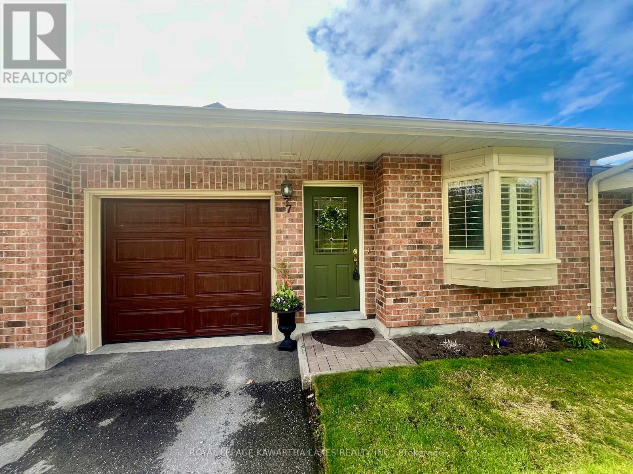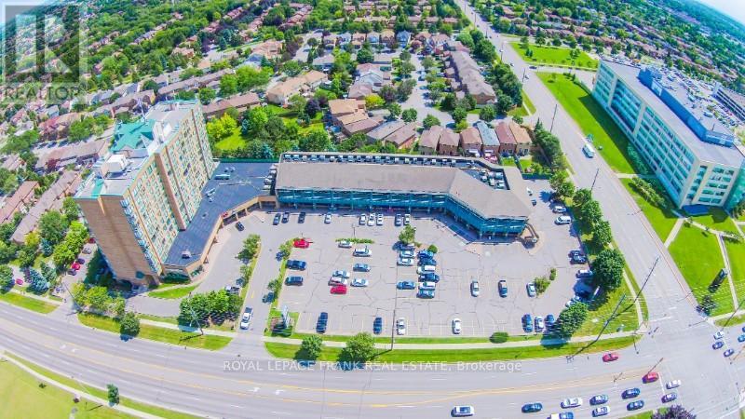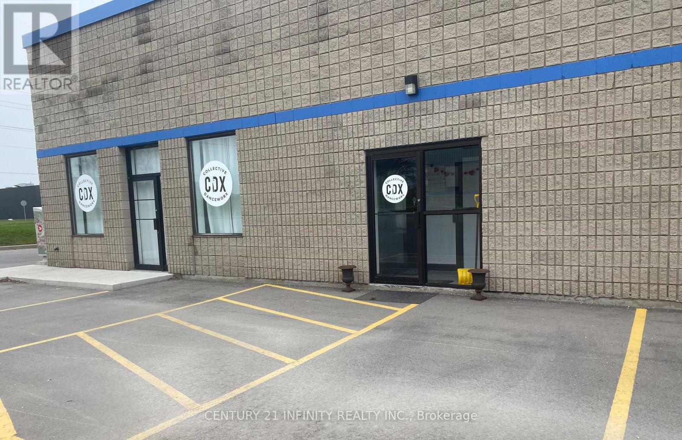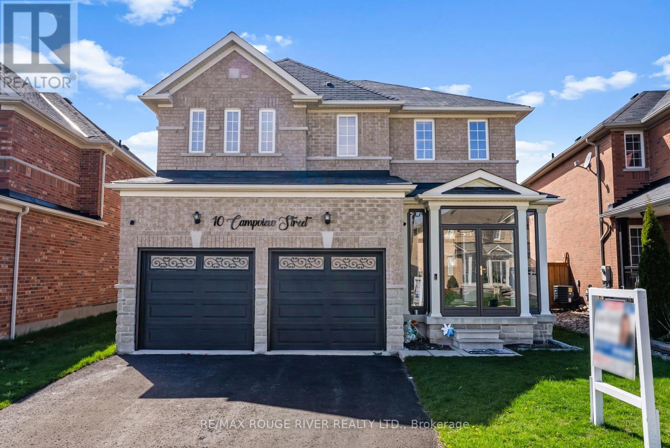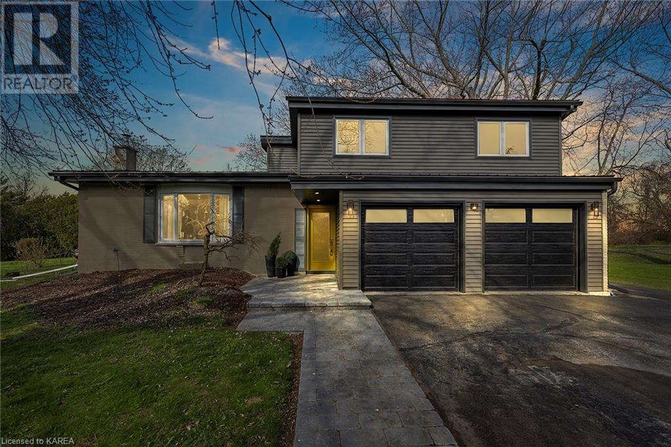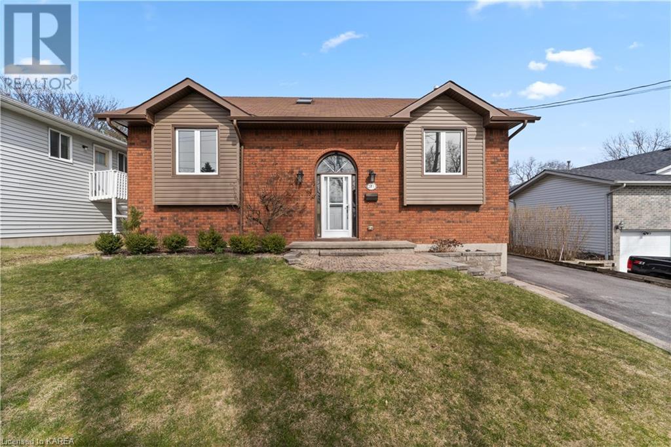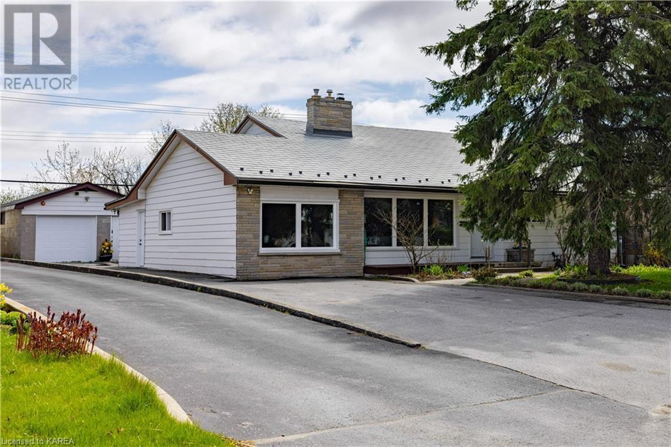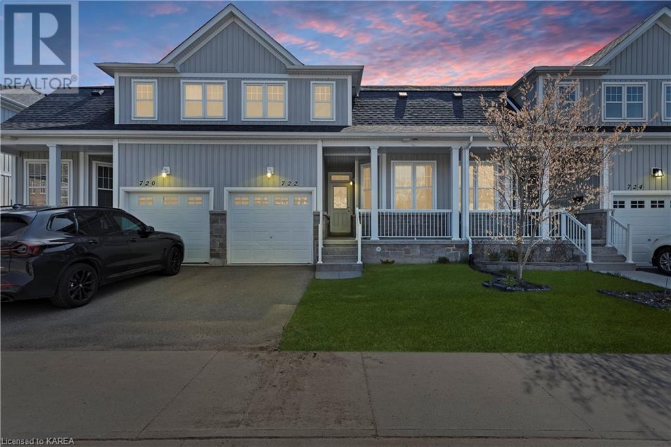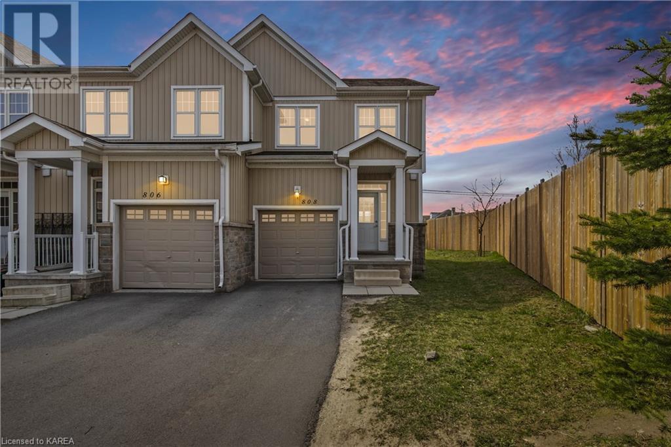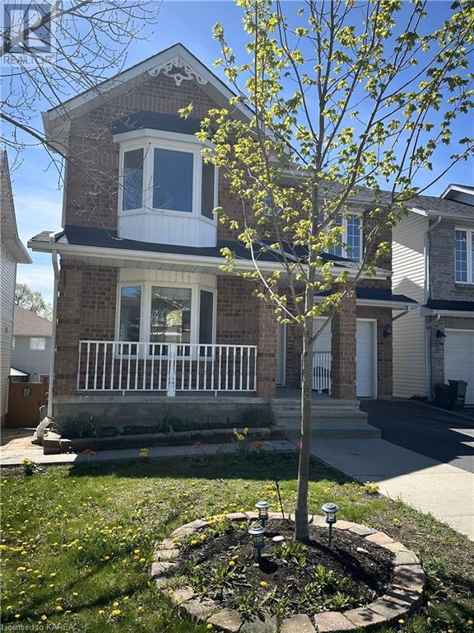National Shared Listings
602 - 3621 Lakeshore Boulevard W
Toronto, Ontario
Incredible value awaits! This 2 bedroom co-op unit offers lots of space and light from the dining area with walkout to balcony, the large living room and two ample bedrooms. This one is waiting for you to make it your home. One underground parking spot and a locker are included. The monthly fees cover all utilities, cable TV, internet and include your property taxes! What a deal! Don't miss the outdoor pool. This building is less than a kilometer to the lake, and surrounded by all amenities. (id:28587)
RE/MAX Jazz Inc.
47 - 2 Bernick Drive
Barrie, Ontario
LARGER THAN IT LOOKS. THIS 4 BEDROOM (All on 2nd floor) 2 STORY TOWN HOUSE HAS AN AMAZING LAY OUT AND BACKS ONTO THE GREEN SPACE OF GEORGIAN COLLEGE. Main floor offers cozy living room, separate dining room with walk out to a nice private rear yard, NEW KITCHEN with quartz counter tops in May of 2023 and a powder room. The 2nd level offers 4 large bedrooms and a 4 pc bath. The basement has open concept and offers lots of future potential. THIS HOME IS IMMACULATE AND A MUST SEE. New roof recently (id:28587)
Realty Guys Inc.
7 - 90 Parklawn Boulevard
Brock, Ontario
Meticulously Maintained 1800 Square Foot Town Home Condo in the Highly Sought after Edengrove Waterfront Complex with Beautiful Lake Simcoe Just Steps Away. A Neutral Palette Throughout, This Home Offers A Bright Open Concept Main Floor with Modern Kitchen With Lots of Storage & a Breakfast Bar, Combined Dining and Living Room with Plush Broadloom A Walkout to The Interlock Patio with Awning. The Spacious Master Features a 5-Piece Ensuite with Separate Shower and Storage & A Walk-in Closet. A Large Second Bedroom with Bay Window and Double Closet & a Second 4 Piece Bathroom Complete the Main Floor. The Upper Floor Offers Cozy Comforts with the 3rd Bedroom with Sitting Area and A Walk in Closet. This Well Maintained Complex Offers a Quiet, Peaceful and Carefree Lifestyle, With the Many Amenities You Can Enjoy The Waterfront Dock, Lush Green Space, Lovely Gardens, Tennis Courts, Heated Outdoor Pool, Sauna, Clubhouse and Library. Just minutes to The Beach, Shopping & Dining. 1Hour to GTA (id:28587)
Royal LePage Kawartha Lakes Realty Inc.
13 - 701 Rossland Road E
Whitby, Ontario
Ground Floor Suite. Formerly used as a grocery store with food preparation onsite, includes exhaust ventilation, 2 cook stoves, fire suppression system in AS IS condition. Ideal North Whitby Location. Next To The Region Of Durham Headquarters And Municipal Offices. Underground Parking Plus Ample Plaza Parking. Excellent Tenant Mix Includes Retail, Professional Services, Pharmacy, Library, Restaurants & Offices **** EXTRAS **** Gas Heat And Water Included In T&O. Hydro Is Additional. Tenant or Agent to do own due diligence on permitted uses and compliance with municipal by-laws and building codes. (id:28587)
Royal LePage Frank Real Estate
17 - 1801 Wentworth Street
Whitby, Ontario
Small unit in the Thickson Road/Wentworth area of Whitby - Just minutes from the 401 - Would suit an office - Second floor office area of approx 200 sf not included in square footage of unit (id:28587)
Century 21 Infinity Realty Inc.
10 Campview Street
Whitby, Ontario
Welcome to your dream home! This stunning 4-bedroom, 3-bathroom residence is perfectly situated in close proximity to top-rated schools, vibrant shopping centers, convenient public transit options, and an array of amenities, offering the ultimate in comfort and convenience for modern living. Step inside and prepare to be impressed by the spacious and inviting atmosphere that defines this home. The main level features an expansive kitchen with a breakfast area, showcasing luxurious quartz countertops, a custom tile backsplash, and modern appliances. The kitchen seamlessly flows into a deck overlooking the private backyard, creating the perfect setting for outdoor dining and entertaining. The open-concept living spaces are bathed in natural light, creating a warm and welcoming ambiance throughout. Whether you're hosting gatherings with friends and family or simply relaxing after a long day, this home offers the perfect backdrop for every occasion. Retreat to the primary bedroom suite, complete with a lavish 5-piece ensuite bathroom and a walk-in closet, providing a serene sanctuary to unwind and recharge. Bedrooms 2 and 3 boast a semi-ensuite bathroom, offering added convenience and privacy for guests or family members. The fourth bedroom features a custom closet organizer, maximizing storage space and organization to meet your needs. Additionally, the unfinished basement presents an opportunity for customization and expansion, allowing you to tailor the space to suit your lifestyle and preferences. Outside, the spacious backyard provides ample room for outdoor activities and relaxation, making it the perfect retreat for enjoying sunny days and warm evenings. Don't miss out on the opportunity to make this exceptional home yours. (id:28587)
RE/MAX Rouge River Realty Ltd.
200 Old Orchard Road
Bath, Ontario
“No expense spared!” on this fully renovated home in the quiet community of Sandhurst Shores. Enjoy exclusive access to the community park, boat launch and beach area where family and friends gather for leisurely afternoons of fun in the sun. Located a short drive from Kingston, minutes to Napanee or a quick ferry ride to the world class food and wineries of Prince Edward County, get ready to enjoy a lifestyle without compromise just steps from Lake Ontario. This four-level side-split with attached 2 car garage sits on a large corner lot, has been extensively renovated and boasts over 2200 square feet of living space. It is carpet-free with new hardwood and tile flooring throughout. The new custom kitchen w/quartz counters offers plenty of cupboard space. The kitchen opens to a separate dining area and living room with wood fireplace. A new propane stove in the family room will keep you extra cozy during the winter months and attached 3-season sunroom is a bonus. Three large bedrooms and 5 piece bathroom upstairs makes this an ideal home suited for the family. There is peace of mind knowing the home has a new metal roof with lifetime warranty. Be sure to ask for the list of upgrades too numerous to mention. All new appliances are included. (id:28587)
Royal LePage Proalliance Realty
315 Amherst Drive
Amherstview, Ontario
Welcome to 315 Amherst Drive! This immaculate raised bungalow offers a seamless blend of modern amenities and cozy comfort, making it the perfect MOVE-IN ready home for your family. Spread across two thoughtfully designed levels are four spacious bedrooms; the main level facilitates easy daily living, while the lower level offers secluded spaces perfect for home offices or quiet study areas. A warm fireplace centers the living room, creating an inviting space for family gatherings during cooler months, while the expansive family room is ideal for movie nights and relaxed lounging. The heart of the home is the beautifully updated kitchen equipped with stainless steel appliances and elegant cabinetry, leading into a dining area overlooking the inviting backyard. Step outside through the garden door to a spacious outdoor retreat featuring a large deck perfect for al fresco dining and an above-ground pool for sunny day enjoyment. Just a short walk away is the W.J. Henderson Recreation Centre, a hub of community activities ranging from sports to educational programs. Whether you're a first-time homebuyer, a growing family, or looking for a peaceful retirement, 315 Amherst Drive embodies a lifestyle rich in convenience and community interaction. (id:28587)
Exp Realty
247 Avenue Road
Kingston, Ontario
Really you are not dreaming, a Strathcona Park family home at this price! Yes! This 4 bedroom home features all the things a family wants. A larger kitchen with additional summer kitchen space, separate dining room, finished rec room, dedicated office and 2 fireplaces. Outside is a lovely private rear yard with garden shed and oversized garage, mature grape vines pear and cherry trees. Sure, you’ll need to roll up your sleeves for some TLC but the big items are covered such as brand new heat pump, new windows, steel roof, GenerLink and more. Your work will go a long way to bringing this gem back to modern luxury. (id:28587)
RE/MAX Finest Realty Inc.
722 Newmarket Lane
Kingston, Ontario
Welcome to 722 Newmarket Lane, where luxury living meets unbeatable convenience in this spectacular home! Prepare to be amazed by the abundance of features this property has to offer. With three bedrooms and three bathrooms, including a luxurious ensuite complete with a tub and stand-up shower, this home provides the perfect blend of comfort and style. Step out onto your private balcony off the primary bedroom and behold the breathtaking views of the Cataraqui River—your own personal oasis right at home! Location couldn't be better, as this home is situated right next to the third crossing and just minutes from downtown Kingston. Say goodbye to long commutes and hello to a lifestyle of ease and accessibility. Inside, you'll find a beautiful open concept main floor, perfect for entertaining or simply relaxing with family. The kitchen is a chef's dream, boasting stainless steel appliances, an abundance of storage, and a stunning stone backsplash that adds a touch of elegance to the space. But the excitement doesn't end there! Step outside onto the big deck off the main level and envision endless summer evenings spent soaking up the sun and enjoying the peaceful surroundings. And let's not forget about the large, unfinished basement with a walkout—just waiting for your personal touch to transform it into the ultimate recreation space or additional living area. Don't miss out on the opportunity to make 722 Newmarket Lane your new home. With its unbeatable location, luxurious features, and endless potential, this property is sure to impress even the most discerning buyer. Welcome to a life of luxury and convenience in Kingston! (id:28587)
Exp Realty
808 Newmarket Lane
Kingston, Ontario
Welcome to 808 Newmarket Lane! Location is key, and this property boasts an unbeatable one! Situated right beside the new third crossing, it offers easy access to CFB Kingston (perfect for military families), downtown Kingston, and Highway 401, all within minutes. This home features three bedrooms and three bathrooms, including a beautiful ensuite, providing ample space for the whole family. The single-car garage adds convenience for parking and storage. Several upgrades have been made to enhance the home's appeal, including new quartz countertops and stainless steel appliances in the kitchen. Updates to all three bathrooms, including new flooring, light fixtures, and counters, add a touch of luxury throughout. The unfinished basement presents an opportunity to create a fantastic rec room or additional living space, allowing you to tailor it to your specific needs and preferences. Don't miss the opportunity to make 808 Newmarket Lane your new home, where convenience, comfort, and modern upgrades come together seamlessly. Welcome to a lifestyle of ease and elegance in Kingston. (id:28587)
Exp Realty
117 Dalgleish Avenue
Kingston, Ontario
Welcome to this fantastic three-bedroom home nestled in the desirable east end! This spacious residence boasts 3 bedrooms and 2.5 baths on the upper two floors of this home, complemented by a convenient kitchenette and a three-piece bath in the basement, perfect for an in-law suite or guest quarters. Enjoy the bright and airy ambiance of the walkout basement, featuring high ceilings and expansive windows that flood the space with natural light. The double-wide driveway easily accommodates two cars side by side, while the fully fenced yard offers privacy and security. Inside, the open concept layout seamlessly connects the kitchen, dining, and living areas, ideal for entertaining friends and family. Additionally, the inside entry from the garage into the laundry room adds practicality to daily routines. Each bedroom offers ample space for relaxation and personalization. Benefit from close proximity to east end amenities, with quick access to downtown and the 401 for added convenience. Don't miss the opportunity to make this your next home! (id:28587)
Royal LePage Proalliance Realty

