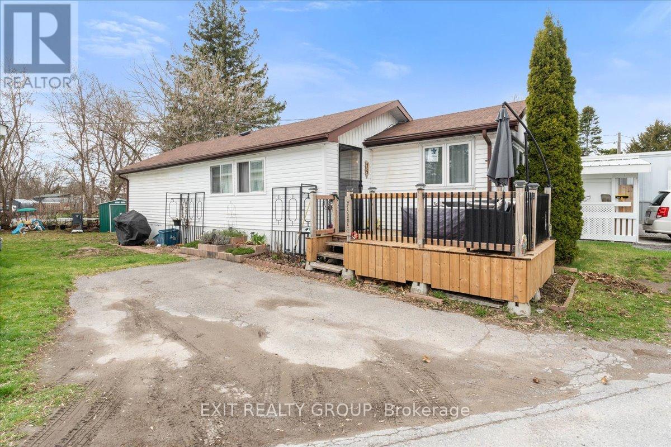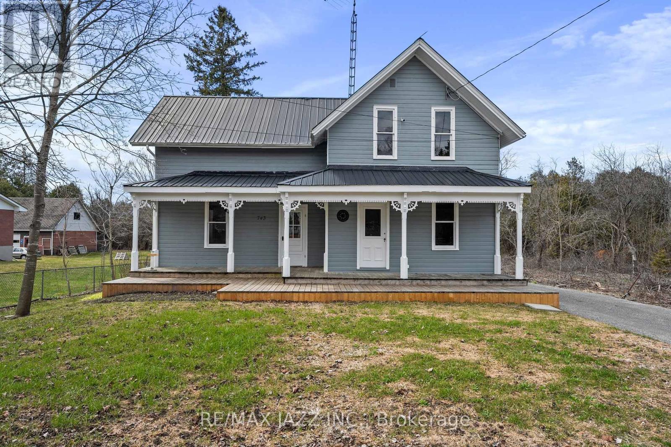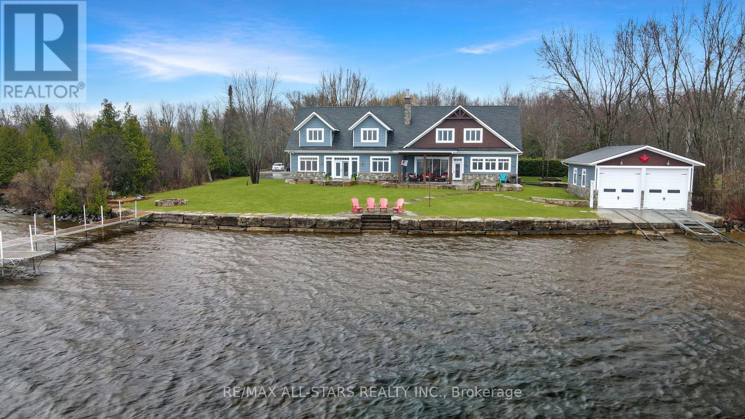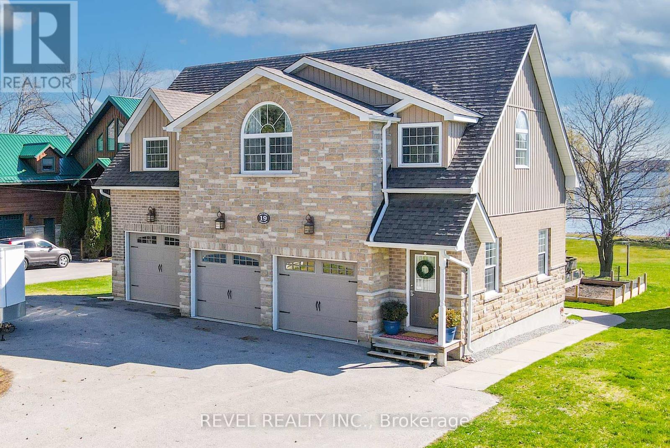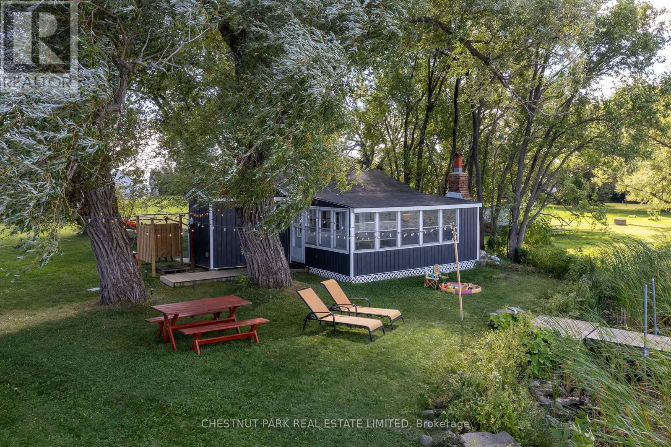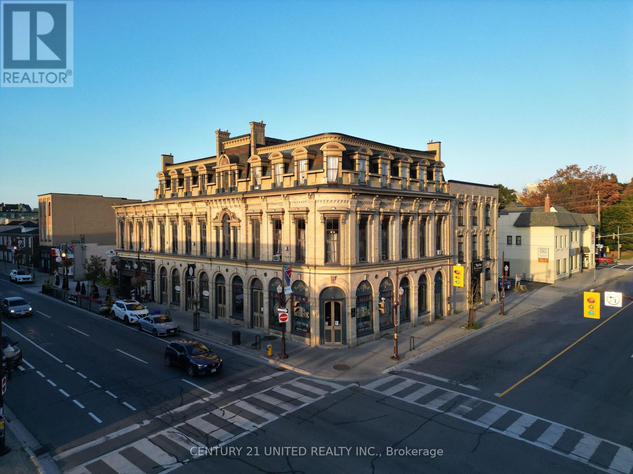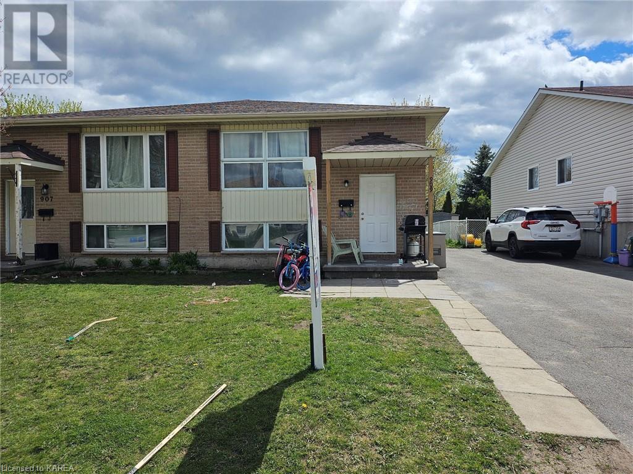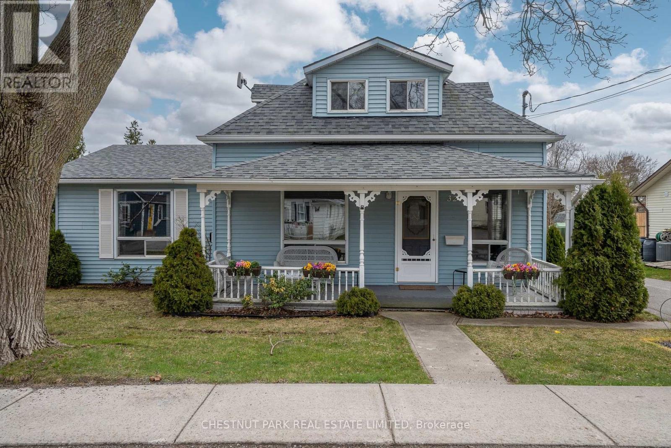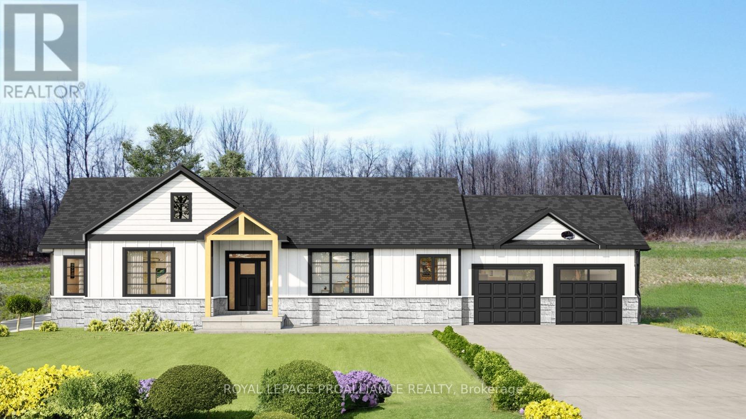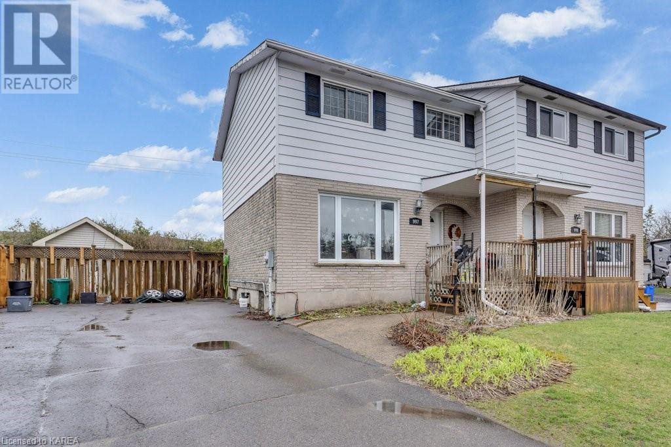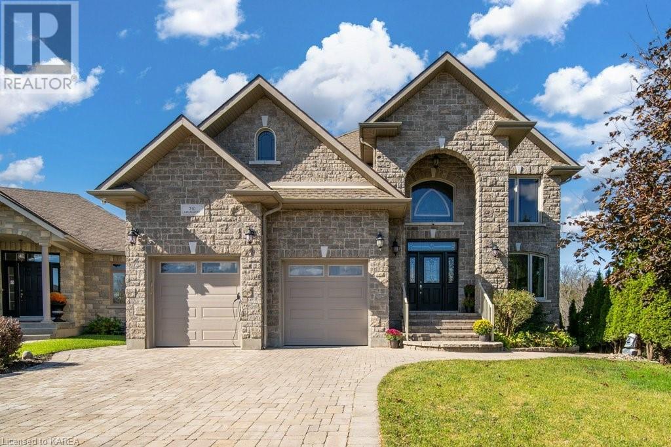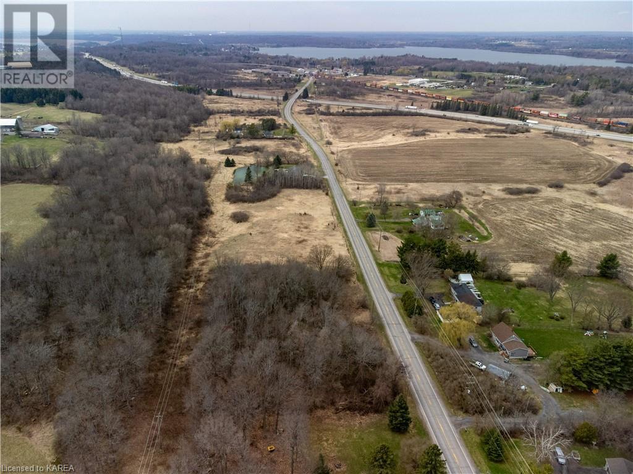National Shared Listings
#75 -63 Whites Rd
Quinte West, Ontario
Lovely 4 bed, 1 bath 60 ft x 12 ft mobile home, perfect for downsizing or first time homebuyers. Located in Sunny Creek Estates. Home boasts 4 bedrooms, 1 4 piece bath, large open concept kitchen and dining area, bamboo flooring, C/A. Fridge, stove, washer & dryer included. Updates include front deck 2022, roof 2020, new kitchen 2022, furnace 2022, a/c 2022, bathroom updated 2024. You won't want to miss out on this amazing opportunity. (id:28587)
Exit Realty Group
743 Janetville Rd
Kawartha Lakes, Ontario
This Beautiful Very-Well Maintained Century Home In the Village of Janetville! Features 2 Baths, 3 +1 Bdrms, Plus Detached Garage, Large Covered Porch, Inviting Deck, Living Room, Large Eat-In Kitc With Combined Dining, M/F Office Space, A Mud Room, Lots Of Original Floors & Trim, And Tons of Natural Light. Plenty Of Storage Space Throughout The Home And In Garage. Nature Treed Yard Provides Peace And Privacy. The Abundance Of Vintage Charm This Home Offers Is Amazing. Located near all amenities, this home, offers a balance of convenience and tranquility. All Of This On A Large Intown Country Lot Ready For You And Your Family To Enjoy. Minutes Away From Highway 35 for an Easy Commute! (id:28587)
RE/MAX Jazz Inc.
25 County Rd 8
Kawartha Lakes, Ontario
Welcome to your dream home and escape to this secluded custom-built home on Cameron Lake. Offering an impressive 240ft of waterfront and sprawling across 4 acres this property is a true gem. It provides ample opportunities to enjoy stunning lake views. This extensively landscaped property includes a Rainbird Irrigation System, firepit, gorgeous flagstone patio, and a large double dry slip boathouse. Spanning over 4500 sqft this home features expansive living space with 4 beds, 4 baths, and a 2-bed in-law suite ideal for large family & guests. The main floor showcases a large open-concept kitchen, dining & living room boasting a shiplap accent wall, a wood-burning fireplace, a walk-in pantry, a wine cooler built into the island, an office/den & a walk-out to a covered deck. Down the hall, you will find a large spacious foyer with a closet & 3 more bedrooms two of those having a gorgeous view of the lake, a 4-piece bath, and a laundry room with a linen closet. The primary bedroom features a large walk-in closet with built-ins, a 5-piece ensuite with a double sink, a double shower, and a soaker tub. As well as walk out to the lakeside. Attached to this remarkable bungalow is a 3-car garage insulated with a wood stove and a large insulated unfinished rec room above. There is so much more that this place has to offer and with being 5 mins from town you are not only purchasing a home but discovering the true luxury of waterfront living in the Fenelon Falls Community. (id:28587)
RE/MAX All-Stars Realty Inc.
19 Aldred Dr
Scugog, Ontario
Experience lakeside luxury at 19 Aldred Dr. This breathtaking property boasts a spacious open-concept layout, featuring a custom white kitchen perfect for entertaining and gathering for family dinners. Enjoy the warmth of a cozy family area with a wood stove, reading nook & multiple walkouts to the lakeside deck. With three bedrooms on the upper level, including a grand primary suite with ensuite, laundry and waterfront views, every corner exudes comfort and elegance. The property also includes a 3-car heated garage with a full in-law suite above, offering additional living space, full kitchen, 3pc bath and convenience of separate entrance. Located just minutes from Port Perry, shopping, hospitals, and schools, this home offers the perfect blend of tranquility and convenience. Don't miss the opportunity to make this your forever home and enjoy the serenity of lakeside living every day. (id:28587)
Revel Realty Inc.
2657 County Rd 13
Prince Edward County, Ontario
WATERFRONT ESCAPE - This incredible cottage, and currently operating as a Licenced STA, occupies a desirable address within Prince Edward County. Surrounded by some of the area's most luxurious houses, nestled upon pristine waters, and with breathtaking panoramas of South Bay. The impressive position offers a cornucopia of lush foliage, and effortless indoor-outdoor entertaining. The cottage is defined by relaxed aesthetic, boasting two cozy bedrooms, an inviting sunroom with fireplace, three piece bathroom, and well equipped eat-in kitchen. Outside you have options with different areas for unwinding during all hours of the day via chez lounge chairs off the waters edge, dipping your toes in the water off the dock, to gathering some good company by the bonfire pit. A swing, shed and outdoor shower add some extra perks for actively being outdoors. This hidden jewel is not one to be overlooked to make it your own in PEC. (id:28587)
Chestnut Park Real Estate Limited
#307 -442 - 448 George St N
Peterborough, Ontario
Experience luxury in Peterborough's renovated heritage building. Combining old-world charm with modern convenience, each unit features tall windows bathing the space in sunlight. Fall in love with the historic ambiance and contemporary elegance. Embrace heritage living at its finest. (id:28587)
Century 21 United Realty Inc.
909 Uxbridge Crescent
Kingston, Ontario
This property is in good condition and within walking distance to strip malls, Shoppers, Costco, Schools and Tim Hortons. The shingles were replaced in 2023. The main floor offers updated laminate flooring and a good sized kitchen. The lower level has a private rear entrance, updated floors and baseboards. There is a 3pce bath on this level. The property has shared laundry on the lower level. All major appliances as viewed are included (id:28587)
RE/MAX Finest Realty Inc.
321 Second Ave
Prince Edward County, Ontario
You cannot beat this location! Welcome to CC's Wellington. This incredibly charming cottage style home sits in the centre of Wellington, and is steps from Wellington's finest restaurants, shops, and popular beaches. The home has seen recent renovations inside, and is an operating four-bedroom Whole-Home STA. Its the perfect retreat in PEC. This century home works well for larger groups with its flowing floor plan, and oversized back deck. A large stylishly renovated kitchen off the back of the home boasts a generous sit up counter bar, and opens out to the sunny deck offering loads of entertaining space. The backyard provides wide open space for family time and future plans. A large detached garage could also support a secondary unit if needed, or simply an excellent garden / potting studio. With two large bedrooms on the main, and two bedrooms upstairs this home also provides privacy for your guests, and ample space for everyone. The mature maple tree and covered porch in the front gives this home a classic county feel that will welcome all who visit. Recent updates include a new furnace. Take a tour and find out why this home is the perfect investment for anyone wanting to have a quality home in Wellington. (id:28587)
Chestnut Park Real Estate Limited
0 Squire Rd
Stirling-Rawdon, Ontario
Let us help you build your dream home! Pictures here are examples of what is possible. 5.5 acres to build your dream home! Imagine experiencing elegance and tranquility in a spacious 3 bedroom home. With over 1500 sq. ft. of living space, this beautiful country home features a stunning timber frame entrance vaulted ceilings, a great room with tray ceiling with pot lights, 2 full bathrooms, a gourmet kitchen and double garage all nestled on a sprawling 5.5 acres. This property offers endless possibilities for outdoor enthusiasts with its close proximity to the Trans-Canada Trails and tranquil nature setting, don't miss the chance to make this your forever home. Or let Van Huizen Homes turn your visions into reality by building you your very own dream home. Your dream sanctuary awaits! Property located North of 678 Squire Rd. **** EXTRAS **** There is another 5.4 acre building lot right next to this lot that could be built on as well. (id:28587)
Royal LePage Proalliance Realty
997 Sprucewood Crescent
Kingston, Ontario
Welcome to your future home nestled in the charming Cataraqui Woods neighbourhood of Kingston! This cozy semi-detached abode offers a perfect blend of comfort and affordability, making it an ideal starter home. With 3+1 bedrooms and 1.5 bathrooms, there's ample space for your family to grow. Step inside to discover newer flooring that adds a touch of modernity to the interior. Enjoy the fresh air and outdoor gatherings on your brand new deck, perfect for summer barbecues and relaxation. Stay cool during those warm summer days with the newly installed central air conditioning. Situated on a peaceful cul-de-sac don't miss out on the opportunity to make this gen your own! (id:28587)
RE/MAX Finest Realty Inc.
710 Kananaskis Drive
Kingston, Ontario
Discover this exquisite 6-bedroom, 4-bathroom family home, nestled in the sought-after west end of Kingston, ON. Built in 2007, this property boasts a striking design, featuring a large open entry foyer that welcomes you with its elegant, curved staircase, setting the tone for the sophisticated architecture and meticulous attention to detail found throughout the home. As you step inside, the living room immediately captures your attention with its impressive double-height ceiling and a charming loft area above, which peers down onto the main living space, creating an airy and expansive atmosphere. Adjacent to the living room, the kitchen is a chef's delight with ample space and an inviting eat-in area, perfect for casual meals and gatherings. For more formal occasions, the dining room offers an elegant setting just off of the living room. The main level also hosts the primary bedroom, an oasis of comfort featuring a private door leading to the balcony, a luxurious 5-piece ensuite, and a walk-in closet. The convenience of direct access from the garage (which includes an EV charger & an auto car lift) into the main floor laundry room adds a practical touch to the home’s well-thought-out layout. Upstairs, three additional bedrooms, another full bathroom, and the loft provide plenty of space for family and guests. The basement is a highlight in itself, featuring a large recreation room, with direct exit to the backyard, a bedroom, a gym/bedroom, and a 4-piece bathroom. Outside, the backyard is a private retreat designed for relaxation and entertainment, complete with an inground pool, infinity hot tub, and beautiful stone landscaping that includes a tranquil waterfall, creating a perfect backdrop for memorable family moments. With no rear or side neighbours, this home on a quiet cul-de-sac is very private. 710 Kananaskis Drive is a true gem, offering a blend of luxury, comfort, and functionality, ideal for those who appreciate style and quality in their living space (id:28587)
Exit Realty Acceleration Real Estate
Part 2 John F Scott Road
Kingston, Ontario
RARELY DO WE FIND COUNTRY BUILDING LOTS THIS CLOSE TO THE CITY! COVERED IN MATURE TREES AND SPRAWLING OVER 2 ACRES, THIS PRIVATE LITTLE COUNTRY STUNNER IS READY FOR ITS FIRST CHAPTER. CALL TODAY FOR A GUIDED WALK ABOUT OR FOR DIRECTIONS AND MARKERS. (id:28587)
RE/MAX Rise Executives

