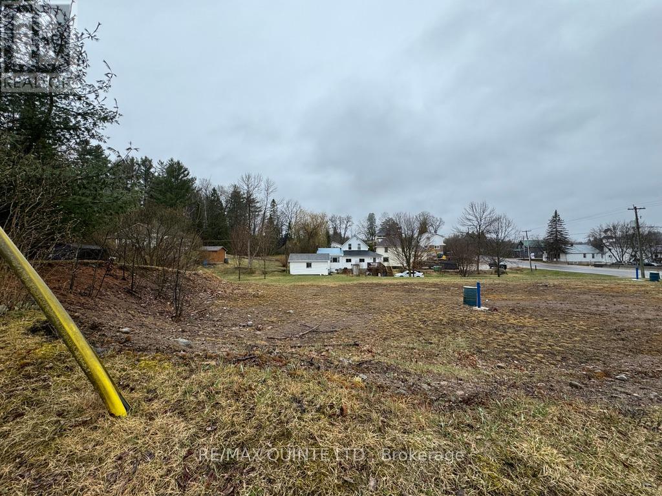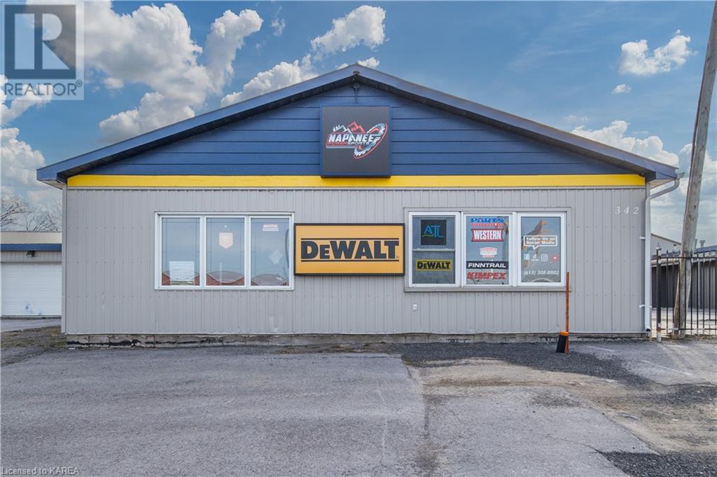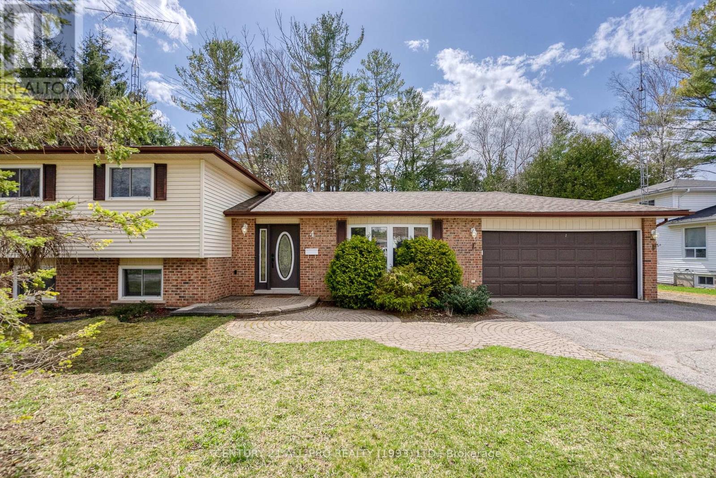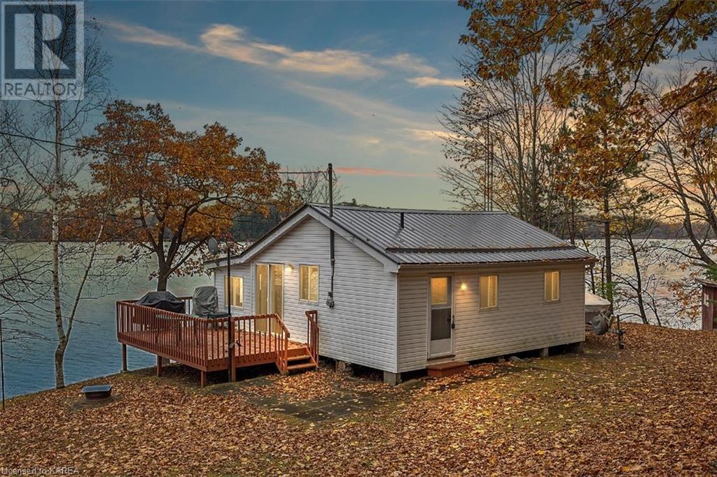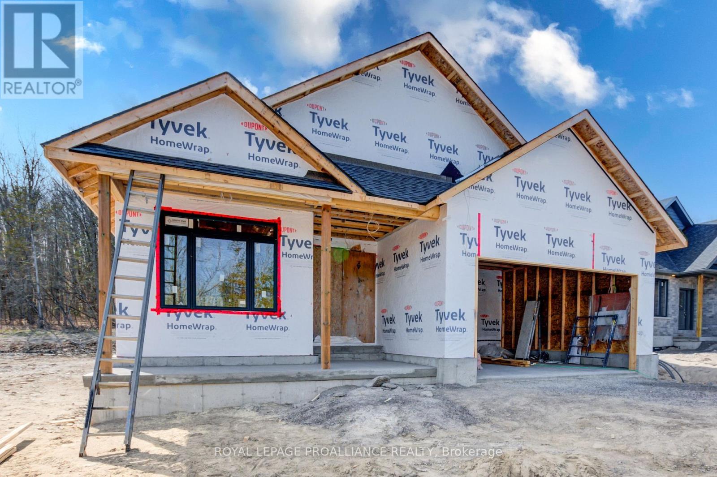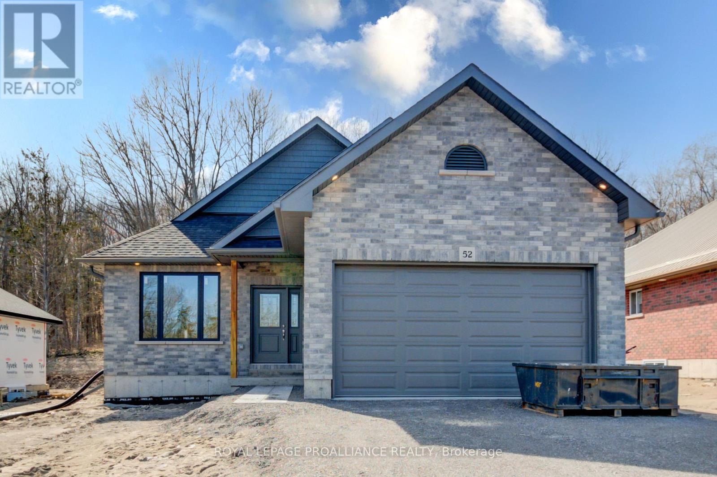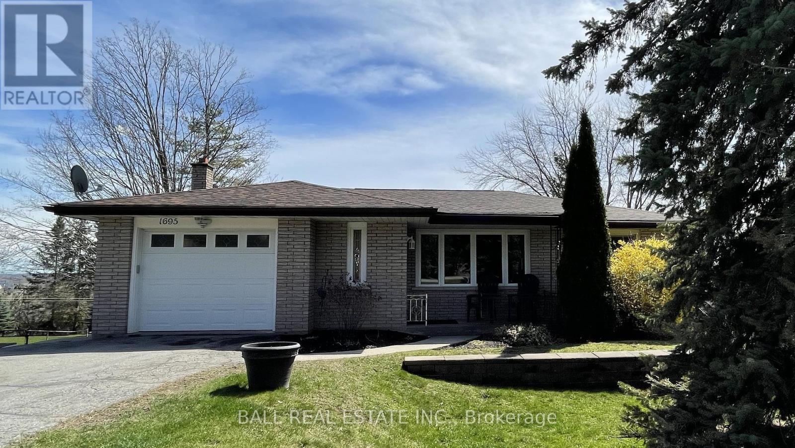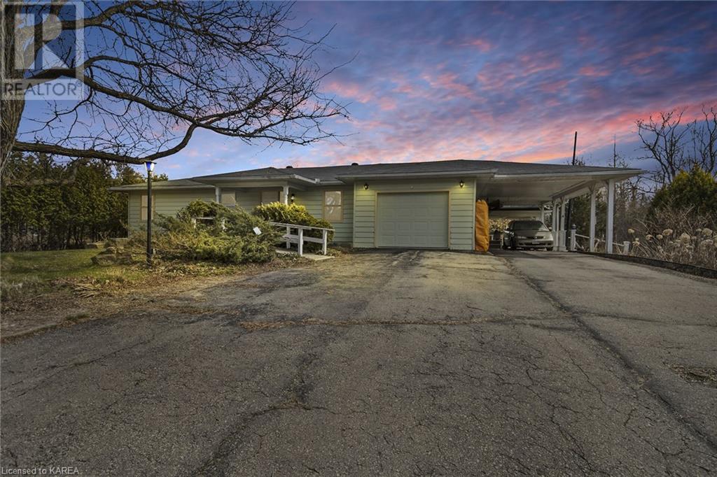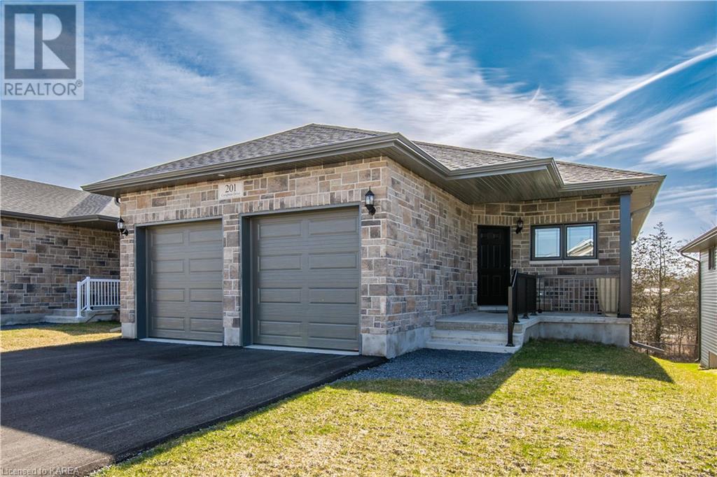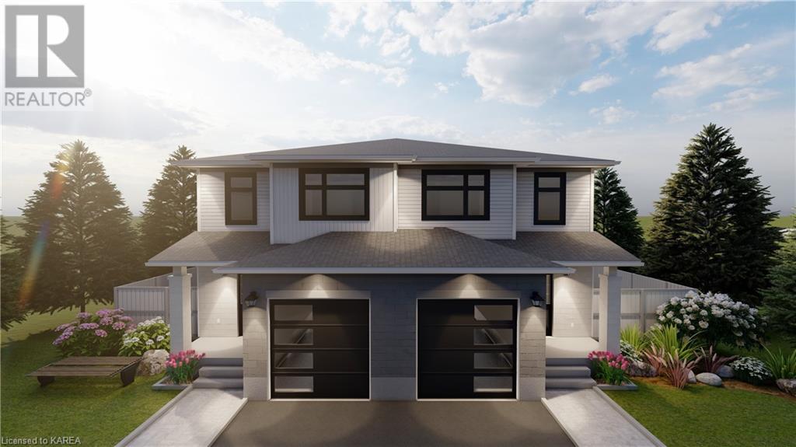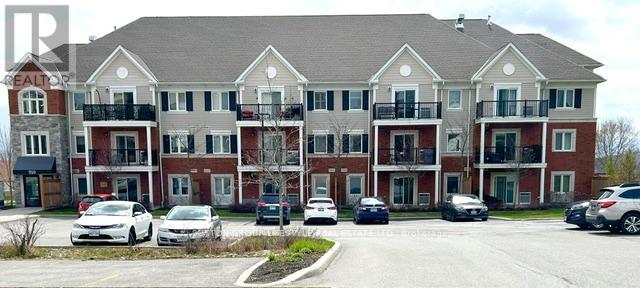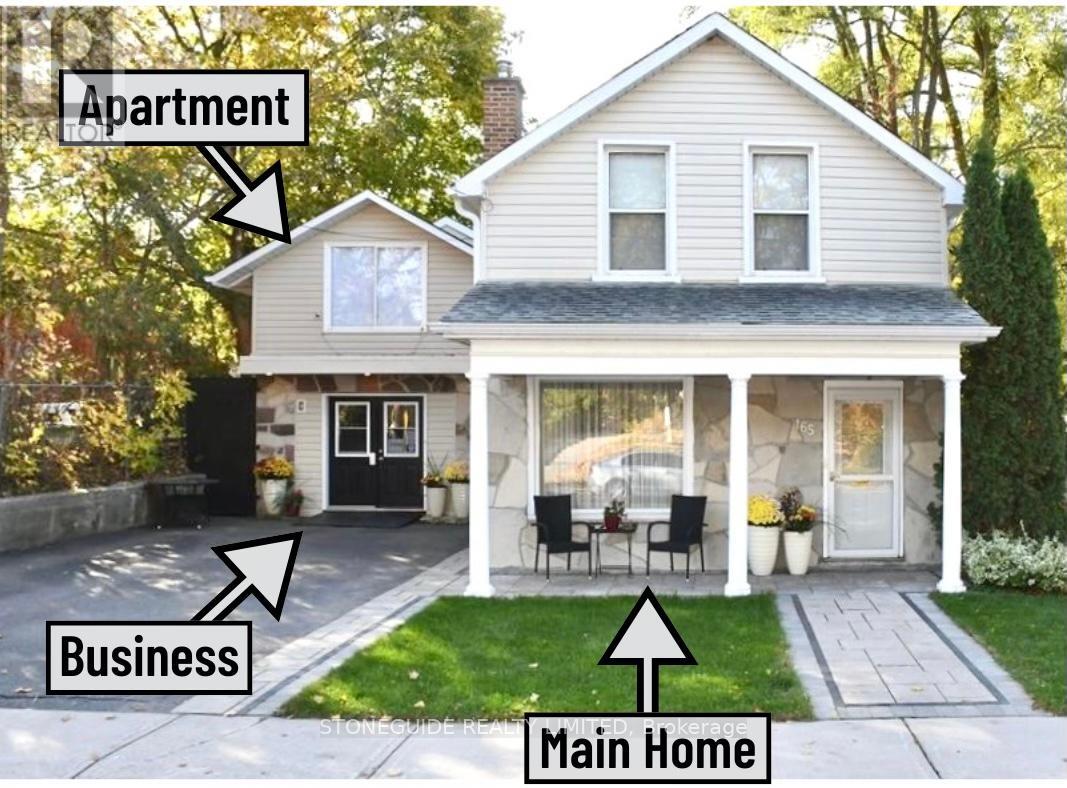National Shared Listings
Pt 3&7 Billa St
Bancroft, Ontario
Residential building lot on Billa Street in Bancroft. .155 acres in size. Municipal services available. Walking distance to downtown and close to all the amenities. The 2 neighbouring lots to the corner of Billa & Bridge are also available. See MLS #X8227880, & 40570528. X8227882 & 40570547 for details. The 3 combined total almost .5 of an acre for your Dream Home or development. (id:28587)
RE/MAX Quinte Ltd.
342 Centre Street N
Napanee, Ontario
Looking to expand your business or start a new venture? Look no further! This is your chance to secure a spacious 9169 square foot commercial space in the heart of Napanee, situated at one of the main intersections in town. With 9169 square feet of versatile space, the possibilities are endless for showcasing your products or services. Lease this prime commercial space today and position your business for success in one of the towns busiest areas! Tenant portion of property taxes is not included in lease price and is to be paid monthly. (id:28587)
Exit Realty Acceleration Real Estate
4 Ford St
Cobourg, Ontario
Superb family home on a large privacy-fenced lot backing onto a ravine in a neighbourhood of custom homes. A pretty, rural setting that is also close to town & a walk to Camborne school. Well-updated, Quality built home w/ custom wood doors, updated flooring & windows. The Side-split layout has great flow. Convenient 2pce Powder Rm & Mudroom located near the Inside-Entry from your 2-car Garage. Many windows allow plenty of natural light & green landscape views of the surrounding property throughout the home. An Eat-In Kitchen features SS Appls. & Wood Cabinetry w/ Pantry cupboard & slider Glass door from kitchen out to the deck & a backyard that is made to enjoy w/ horseshoe pits & a gate access to go strolling trails (this lot owns approx. 20ft back into woods.) Back inside, just a few steps from main floor to the Upper level you will enjoy 3BRs & an updated Main bath & large linen closet in the hall. A few steps down from the Main Level is the Recreation Room w/ built-in Custom Bar & Wet-bar & taller lookout windows. This home is Suitable for growing families or multi-generational living w/ a R/in for 3rd 2pce bath behind the bar area. The ground level offers a full Laundry Room a Craft Room & plenty of storage. There is plenty of space for a useful home office, workout or yoga room &/or crafting, hobbies. This is a versatile and Comfortable home in a great location in great updated condition. This home is a super value and would be a really great choice. Come view! **** EXTRAS **** *Flr Plans/Pro Photos to Follow* Decorative Interlock Paver Stone Entranceway. Custom doors. Updated flooring. Modern Kitchen Appliances. Custom Bar & wetbar in Rec Room. Newer Windows. Roof Shingles redone 2017. RIn for 3rd bath potential. (id:28587)
Century 21 All-Pro Realty (1993) Ltd.
1110 Lloyd Lane Lane
Verona, Ontario
INCREDIBLE WATERFRONT!! Easy Year round access. New Full Septic System in 90's. Upgraded Insulation in walls and attic and all new drywall at that time. 2 bed (could be 3), and full bathroom! Looking for unbeatable waterfront? You've found it. Experience the pinnacle of waterfront living on sought after Howes Lake, seamlessly linked to Verona Lake and Hambly Lake. This property boasts a remarkable 176ft of clear, swimmable frontage, offering easy water access without the hassle of cliffs or stairs. Enjoy the sandy beach and extensive dock, ideal for docking your boat. Positioned on a private, large lot with plenty of parking for guests. The home has been meticulously maintained and updated for maximum durability and comfort, featuring a metal roof, vinyl siding with insul-board, vinyl casement windows and sliding doors that lead to a deck with expansive waterfront views. Inside, professionally refinished wood floors add character, while two large bedrooms and a full bathroom provide space and convenience. The open-concept living area offers stunning water views. Held by one family since 1974, the property has seen significant upgrades including new drywall, insulation, and a full kitchen equipped for culinary pursuits. A wood stove adds warmth and ambiance. 100amp breaker panel. Make this your Year Round Escape! See Property eBook for details. (id:28587)
Macinnis Realty Inc.
54 Riverside Tr
Trent Hills, Ontario
**NEW PRICING** LIVE IN TRANQUILITY AT HAVEN ON THE TRENT ON A BEAUTIFUL WOODED LOT! This ALL BRICK & STONE, 2 bedroom, 2 bath home is situated just steps from the Trent River & nature trails of Seymour Conservation Area. Currently under construction by McDonald Homes with so many upgraded features & superior finishes throughout, this popular 1665 sqft ""CEDARWOOD"" floor plan offers open-concept main floor living with 9 ft ceilings, perfect for retirees or families alike. The home welcomes you into the large front foyer. Gourmet Kitchen boasts beautiful staggered height cabinetry & quartz countertops with an Island perfect for entertaining. Great Room & Dining Room with soaring vaulted ceilings. Enjoy your morning coffee on your deck overlooking your backyard that edges onto forest. Large Primary Bedroom with WI closet & Ensuite Glass & Tile shower. Second large bedroom can be used as an office...WORK FROM HOME with Fibre Internet! Quality Laminate & Vinyl Tile flooring throughout main floor. Upgrade to finish lower level with 2 beds, bath & Rec Room. Includes Municipal services & Natural Gas, Central Air, 7 yr TARION New Home Warranty. Possession as early as July 2024, or later closing dates available. A stone's throw to new Sunny Life Wellness & Recreation Centre with pool and arena (2024), downtown, restaurants, hospital, boat launches & more! (id:28587)
Royal LePage Proalliance Realty
52 Riverside Tr
Trent Hills, Ontario
*NEW PRICING* WELCOME HOME TO HAVEN ON THE TRENT! Currently under construction by McDonald Homes, this 4 bedroom, all brick bungalow is situated on a 250ft deep lot, just steps from the Trent River & nature trails of Seymour Conservation Area and includes numerous upgrades & gorgeous finishes throughout. ""THE ASHWOOD"" floor plan offers open-concept living with over 1550 sf of space on the main floor PLUS a fully finished basement adding even more living space! Gourmet Kitchen boasts beautiful custom cabinetry, quartz countertops and sit up breakfast bar. Great Room with soaring vaulted ceilings and a floor to ceiling stone clad gas fireplace. Enjoy your morning coffee on your deck overlooking the serene backyard that edges onto woods. Large Primary Bedroom with WI closet & WI Tile Shower in Ensuite. 2 car garage with access to Laundry Room. Luxury Vinyl Plank/Vinyl Tile flooring throughout main floor. Includes Municipal services & Natural Gas, Central Air, 7 yr TARION New Home Warranty. Possession as early as May/June 2024, or later closing dates available. A stone's throw to new Sunny Life Wellness & Recreation Centre with pool and arena (2024), downtown, restaurants, hospital, boat launches & more! (id:28587)
Royal LePage Proalliance Realty
1695 Whittington Dr
Peterborough, Ontario
Level Entry Brick Bungalow on a large 100 x 175 ft lot, including IN-LAW APT with walk out basement. Located at the Southwest edge of Peterborough on a dead end road, & convenient location for commuters & Fleming students. Main floor features a large deck off the kitchen with beautiful southern facing view, as well as 2 bedrooms, full bathroom(with heated floor), kitchen, dining & living room. Basement features a 2 bedroom in-law apartment space where the Sellers parents have been living. Separate entrance to the basement on the east side of the home. Bsmt offers stamp concrete patio with covered portion for outdoor space. There is a laundry room at the bottom of the stairs that is shared between upstairs & downstairs. Bsmt also offers large storage/workshop space/utility area with steel beams under the garage (not part of the basement in-law apartment space) that is great for storage or workshop. This home has been well cared for & is move-in ready & easy to book a private viewing. (id:28587)
Ball Real Estate Inc.
2 Centre Street
Westport, Ontario
Welcome to 2 Centre Street in the Village of Westport. This picturesque community is a destination for many. Take in the breath taking views of the Rideau waterway and Foley mountain as well as visit the many shops in the village core. This beautiful open concept Centre Street home is situated on the Westport pond. As you enter this 3 + 1 bedroom, 3 bath, open concept bungalow, you will be impressed with the unobstructed water views with Foley mountain in the background. Enjoy the views while relaxing in the living room or having dinner in the dining room. The airtight woodstove just adds to the ambiance. The large Primary bedroom has a walk in-closet and ensuite. In the large walkout lower level you will enjoy a family room , bedroom, bath, laundry and plenty of storage. Consider in law suite possibilities. Outside this home offers maturing trees, a large deck overlooking the water (3 for entertaining), a bridge over a babbling brook (a great place to relax). Gardens full of perennials add plenty of colour in the back yard. There is an abundance of wildlife in the water (pond) daily , offering entertainment only mother nature can provide. This property has a lot to offer. The attached garage and carport give you plenty of covered space for cars or toys. It feels like you are in the country however you can walk to all village amenities. Make 2 Centre street your destination. Experience a lifestyle you deserve. 24 hours notice for showings Call to arrange your private viewing. (id:28587)
RE/MAX Rise Executives
201 Creighton Drive
Odessa, Ontario
Discover your new home in Odessa at 201 Creighton Drive, a charming 1,126 sq/ft open-concept bungalow that's move-in ready. Nestled in a prime location, it's a convenient drive from Kingston and Napanee, with easy access to the 401. This home offers a blend of stylish comfort and practical living, ideal for professionals or those enjoying a quieter phase of life. As you enter, you're greeted by a welcoming family room that extends into the dining area. The adjoining kitchen, spacious enough for a large island, is outfitted with modern stainless steel appliances. This open-plan living area provides access to a patio door, leading to a space awaiting your personalized touch. The home boasts 9' ceilings throughout the main floor, complemented by sleek black vinyl windows and matching porch railings. The primary bedroom is a peaceful sanctuary featuring an ensuite bath and walk-in closet. A second bedroom near another full bathroom offers comfortable space for loved ones or guests. With its neutral colour scheme, durable vinyl flooring, and custom blinds, the home radiates a calm, sophisticated atmosphere. Main floor laundry adds to the ease of living here. The lower level is a bright, open canvas with a walkout basement and a roughed-in bath, presenting endless possibilities for customization. The home features a spacious double-car garage with direct entry to the front foyer, plenty of parking, and a sizeable yard for outdoor enjoyment. Located in a desirable location, this home offers privacy with its green space backdrop and direct access to a nature trail leading to the scenic Babcock Mill Cascade. Discover the potential of this lovely home at 201 Creighton Drive by scheduling your viewing today. Your new chapter awaits in this beautiful, thoughtfully designed space! (id:28587)
RE/MAX Rise Executives
1353 Woodfield Crescent Unit# Lot 12
Kingston, Ontario
GREENE HOMES IS PROUD TO OFFER THE 3 BEDROOM, 1725 SQ/FT OPAL MODEL (LEFT UNIT). THE MAIN LEVEL FEATURES A 2 PC POWDER ROOM, OPEN CONCEPT KITCHEN/DINING ROOM, SPACIOUS GREAT ROOM, WHILE THE 2ND FLOOR OFFERS 3 BEDROOMS WITH A SPACIOUS OWNERS SUITE COMPLETE WITH ENSUITE BATH & WALK-IN CLOSET. DISCOVER THE ‘LUXURY SEMI-DETACHED HOMES’ LOCATED IN CREEKSIDE VALLEY, JUST WEST OF THE CATARAQUI TOWN CENTRE, THIS COMMUNITY FEATURES PARKS, GREEN SPACE AND CONNECTED PATHWAYS. CHOOSE FROM 3 SPECTACULAR MODELS WITH A NUMBER OF ARCHITECTURALLY CONTROLLED EXTERIOR FACADES. ALL UNITS INCLUDE UPGRADED ISLAND WITH EATING BAR, ELEVATED CABINET UPPERS, STONE COUNTERTOPS THROUGHOUT, 8FT GARAGE DOORS, 8 INTERIOR POTLIGHTS, PAVED DRIVES, A/C UNITS, ENERGY STAR EQUIPPED HRV, HIGH EFFICIENCY GAS FURNACES, AIR CONDITIONING, A 3 PC BATHROOM ROUGH-IN IN THE BASEMENT AND SO MUCH MORE! DON’T’ MISS OUT ON MAKING THIS THE NEXT PLACE TO CALL HOME! CALL FOR A VIEWING OR MORE INFORMATION TODAY! (id:28587)
RE/MAX Finest Realty Inc.
RE/MAX Service First Realty Inc
#106 -910 Wentworth St
Peterborough, Ontario
GROUND FLOOR CONDO, VERY CLEAN & JUST FRESHLY PAINTED. 2 BEDROOMS & 2 BATHS IN MOVE IN CONDITION. CLOSE TO EVERYTHING SHOPPING, RESTAURANTS, SCHOOLS & CHURCHES IN THE WEST END OF PETERBOROUGH. ALL APPLIANCES INCLUDED, ENSUITE WASHER, DRYER & CENTRAL AIR. THE PARKING SPACE CONVENIENTLY LOCATED RIGHT IN FRONT OF UNIT. (id:28587)
Sutton Group Lifestyle Real Estate Ltd.
165 Edinburgh St
Peterborough, Ontario
Unique Opportunity! Immaculate Home with Separate Home-based business/ commercial/Residential Building with income potential. This beautifully upgraded 1 1/2 storey 2 bedroom home features open-concept living, gas fireplace, hardwood floors, quartz kitchen counters and a finished basement with cozy recreation room and gas fireplace. Enjoy a private courtyard with hot tub and water feature surrounded by greenery. The second building is ideal for home-based business and/or rental income with approx. 360 sq ft of business space on the main floor plus an additional versatile studio apartment upstairs with separate entrance, bed/studio, kitchenette and 3-piece bath. New shingles on both buildings in 2023, new furnace, central air and hot water heater (owner) in 2023. A must-see property to be fully appreciated. (id:28587)
Stoneguide Realty Limited

