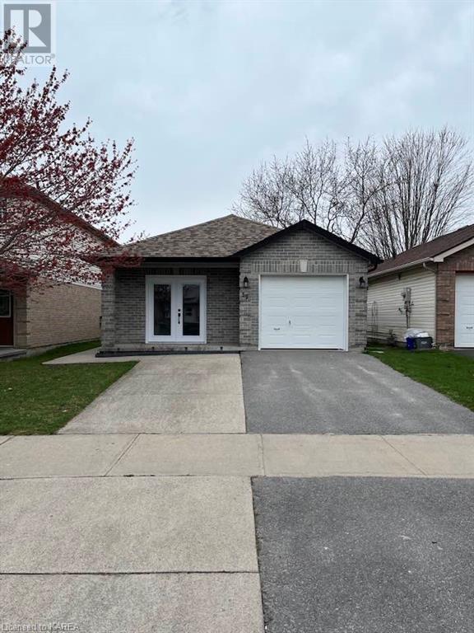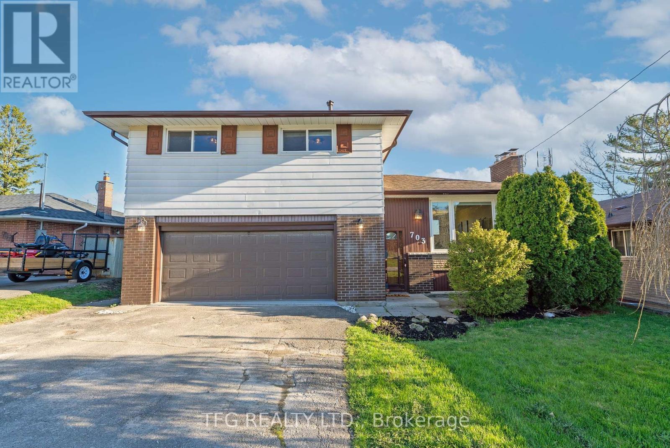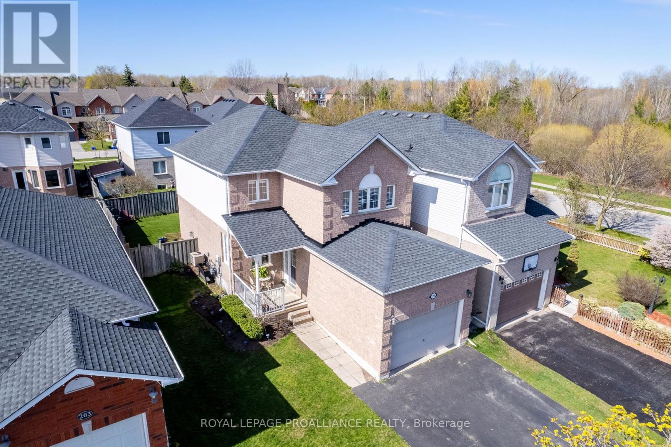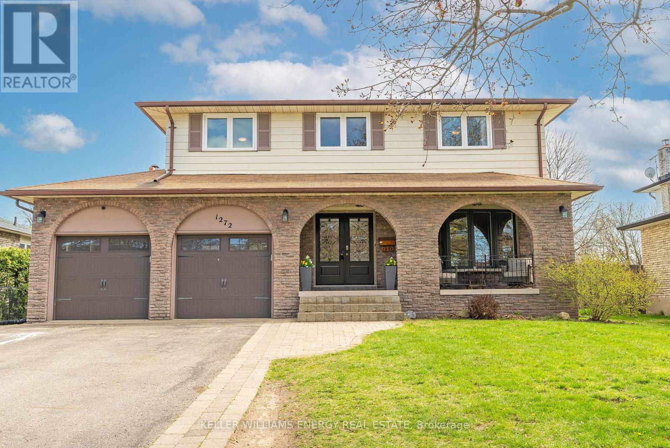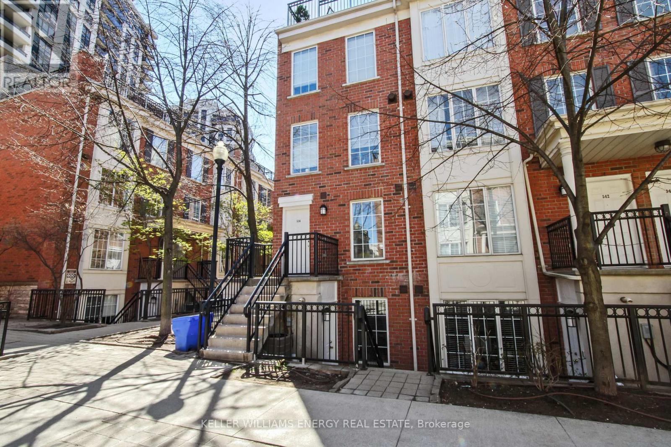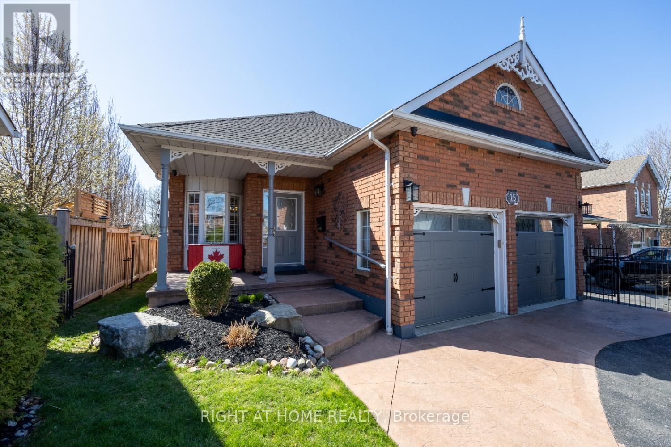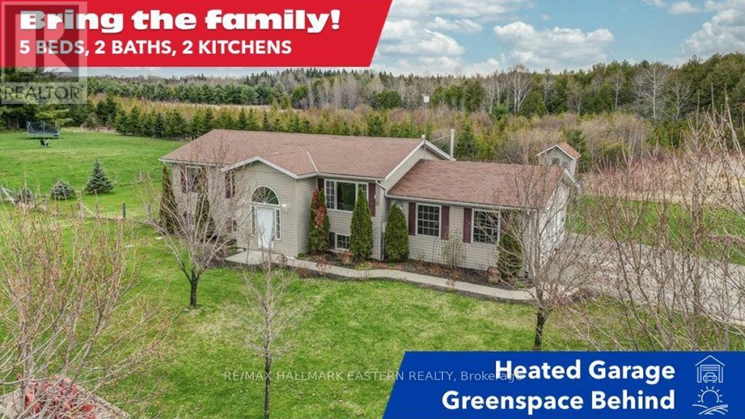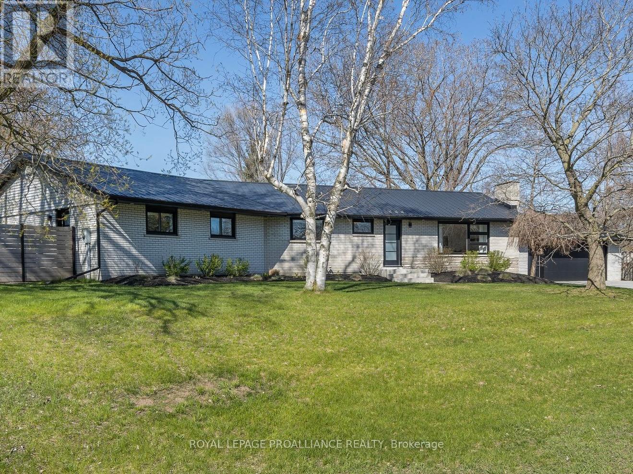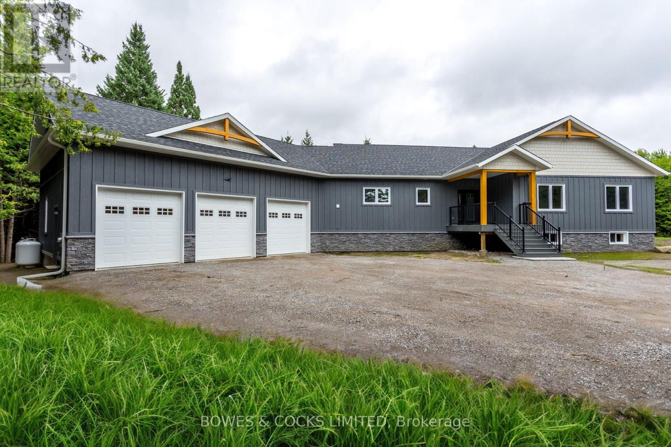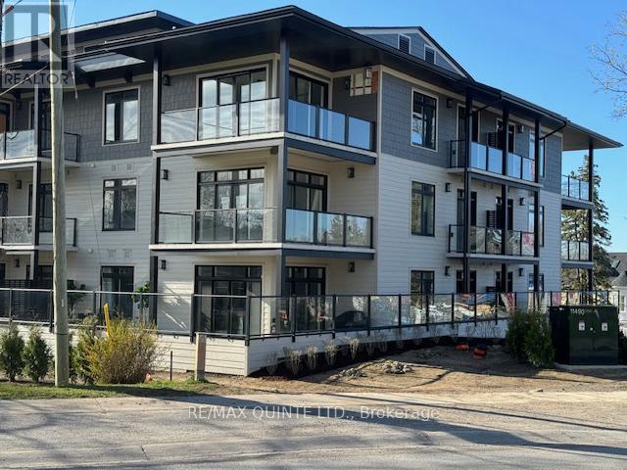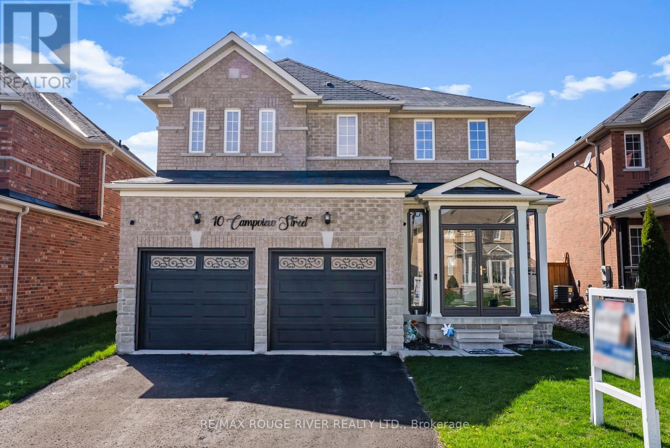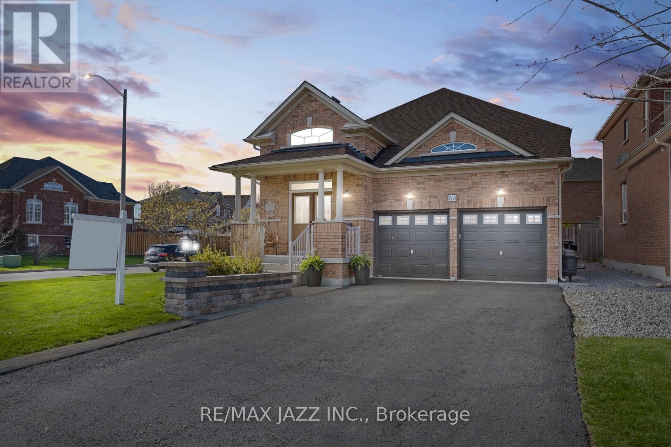National Shared Listings
59 Wilfred Crescent
Kingston, Ontario
Welcome to the quiet and friendly community of Wilfred Crescent. Enjoy the luxury and convenience of an open concept single storey 2 bedroom home in a desirable and well sought after neighborhood. This tastefully renovated home offers an all new bathroom, Luxury vinyl plank flooring, appliances, ductless heat pump/ac unit, gas fireplace, microwave and front loading laundry center all backed by fully transferable warranties. Location is within close proximity to hospitals, shopping, medical center, pharmacy, Tim Hortons and the 401. This property backs onto MacArthur Park. The double wide driveway ensures easy access off street parking. Enjoy a very desirable, modernized and worry-free turnkey living experience. (id:28587)
Century 21 Champ Realty Limited
703 Tennyson Ave
Oshawa, Ontario
Welcome to your dream home in Oshawa! This stunning 4-bedroom, 3-bathroom detached brick home is nestled in a highly coveted central area. Boasting generously sized bedrooms and an expansive floor plan, this residence offers ample space for comfortable living. Step into the heart of the home and discover the updated kitchen, complete with modern appliances and sleek countertops. The flooring throughout has been tastefully updated, adding to the home's contemporary appeal. Entertain with ease in the amazing basement area, featuring a convenient wet bar and a walkout to the backyard. Plenty of storage ensures all your belongings have a place. Parking is a breeze with an oversized double driveway and a double car garage, providing space for multiple vehicles or a workshop. Situated in a desired and central area of Oshawa, this property is ideal for commuters, with easy access to highways and amenities nearby. Whether you're looking for a perfect family home or an investment property with great rental potential, this residence offers endless possibilities. Don't miss out on the opportunity to make this your new home! (id:28587)
Tfg Realty Ltd.
199 Richfield Sq
Clarington, Ontario
Welcome to this well-maintained home in the highly sought-after area of Courtice. Step inside to discover an inviting open layout. The main floor boasts a spacious front foyer with direct access to your 1.5 car garage. Enjoy the expansive kitchen with ample cupboard space, a large pantry, and a sizable center island, seamlessly flowing into the bright living/dining area anchored by a cozy gas fireplace. Completing this level is a convenient 2pcs bath. Upstairs, discover three generously sized bedrooms, a laundry room for added convenience, a full four-piece bath, and a recently renovated spa-like ensuite, featuring double vanities and a luxurious glass shower. The lower level offers an open rec room with a wet bar, perfect for entertaining, and a rough-in for another bath. Don't miss the opportunity to make this your new home! The fully fenced backyard boasts a hardtop gazebo on an interlock patio and artificial turf for low-maintenance. Located near trails, excellent schools, parks, golf courses, a community center, and transit options. Easy access to both the 401 and 407. ** This is a linked property.** **** EXTRAS **** The property includes UV Light and a Reverse Osmosis system for drinking water. It features upgraded commercial caulking on all exterior windows/doors/openings and offers four full parking spaces in the driveway with no sidewalk to shovel. (id:28587)
Royal LePage Proalliance Realty
1272 Northgate Cres
Oshawa, Ontario
Rare Opportunity To Own A Renovated 4 Bedroom Home In The Highly-Sought After Centennial Neighbourhood Of North Oshawa! Step Inside To A Large Foyer With Wainscoting & Herringbone Features, Hardwood Flooring, Fresh Paint Throughout, Large Living/Dining Room Combination, Pot Lights. Renovated Kitchen Includes Quartz Countertops, Coffee Station, S/S Appliances, Pantry & A Built-In Breakfast Bar Overlooking A Large Family Room. 3 Walk-Outs To The Backyard Including A Side Entrance With A Newly Built Deck And Rear Entrance To A Covered Back Porch! Upstairs You Will Find 4 Generous Sized Bedrooms With Brand New Carpets. The Primary Bedroom Features A Walk-Out To A Recently Built Deck Equipped With A Private Seating Area & Built-In Catamaran Hammack & A Well Designed 3-Pc Smart Bathroom Including Heated Floors & Settings To Create The Ultimate Shower Experience. The Basement Has A Finished Rec Room With A Wet Bar, Gym, Cold Cellar & Large Storage Area. **** EXTRAS **** Shingles (2012), A/C & Garage Doors (2015), Living/Dining, Foyer Windows, Front Door, Furnace (2016), Prim Ensuite Reno (2022), Prim Bdrm Balcony (2023), Trim, Flooring, Wainscoting & Herringbone Floor Feature, Deck on East Side (2024). (id:28587)
Keller Williams Energy Real Estate
#538 -3 Everson Dr
Toronto, Ontario
Attention first time home buyers or investors. Welcome to this charming home located Steps To Yonge And Sheppard where convenience and style matters. Unique Corner Unit Townhouse with a ground level terrace and a garden bed. Underground Parking, Locker And More. Well Maintained Spacious Bright One Bedroom Open Concept. Close to Shopping, 2 Subway Stations, Bus &Transportation, Parks (id:28587)
Keller Williams Energy Real Estate
15 Napier Crt
Whitby, Ontario
Brooklin Bungalow, nestled in a quiet court, surrounded by open land, with a large pond, walking trails and Brooklin Memorial Park. Entertain your friends and family in this sunfilled large open concept living space, 9' ft ceilings, crown moulding and gas fireplace. Take it outdoors to the private, relaxing, 12' x 16' composite maintenance free deck with Gazebo, gas BBQ and outdoor kitchen. Well appointed landscaping, mature trees in your fully fenced backyard, overlooking the open space with no homes behind. Patterned cement walkways & porch. No sidewalk! Great family neighbourhood. Minutes to the 407. **** EXTRAS **** Furnace 2009, Air Conditioner 2020, gas tankless hotwater 2009, roof 2015, built in shelves in garage & laundry. Wired for hot tub. (id:28587)
Right At Home Realty
717 St. Lukes Rd
Kawartha Lakes, Ontario
5 BEDS, 2 BATHS, 2 KITCHENS This country classic raised bungalow offers in-law capability with 3+2 bedrooms, 2 full bathrooms, 2 kitchens, 2 open concept living spaces (up and down), and great outdoor spaces in the country on 0.93 acres (just under an acre) with an Agricultural Zoning that lends itself to some unique uses. The main floor features a large Palladian window bringing loads of light into the main entry and foyer, a cathedral ceiling in the living, dining, and kitchen area plus a walkout to a private deck overlooking greenspace and main floor laundry. On the lower level, theres a spacious and bright open living, dining, and kitchen area with lots of pot lighting and large windows typical of a raised bungalow feeling not so much like a basement but more like main floor living. Outside, a level lot with a play structure, mature trees enhancing privacy to the properties intersecting roads being on a corner lot, with access on St. Lukes Road to a newly paved driveway and a heated double attached garage. This is a great location in the country located less than 15 minutes to Lindsay and Highway 35 or approximately 20 minutes to Peterborough. (id:28587)
RE/MAX Hallmark Eastern Realty
8 Princess Dr
Quinte West, Ontario
Step into this beautifully renovated brick bungalow, where every detail reflects modern comfort and style. As you enter, you're welcomed into a bright living room, featuring a cozy gas fireplace perfect for chilly evenings. The dining room seamlessly connects to the kitchen, boasting a large island and a walkout to the deck, making indoor/outdoor entertaining a breeze. The main level hosts three bedrooms, including the primary bedroom with a spacious walk-in closet and ensuite bathroom. Step outside from the primary bedroom to discover your own private hot tub oasis, ideal for relaxation. The main level also features an office, perfect for those who work from home, and a dream main-level laundry, adding convenience to your daily routine. The lower level offers even more space with a large family room, an additional bedroom, and a convenient two-piece bathroom. Outside, the extra-large lot is partially fenced, offering privacy and a sense of seclusion. Follow the pathway from your backyard to the nearby park, perfect for leisurely walks or family outings. With trails, beaches, and wineries close by, this home is ideal for those who enjoy an active lifestyle and the beauty of nature. Don't miss out on this incredible opportunity to own a home that combines modern living with the tranquillity of the outdoors. (id:28587)
Royal LePage Proalliance Realty
153 Old Norwood Rd
Havelock-Belmont-Methuen, Ontario
This brand new 3 bedroom home with bonus bedroom or office is ready to enjoy. Spacious living spaces & bedrooms add to the enjoyment of this rural retreat. Primary suite includes a spa-like 4pc ensuite and walk-in closet. Main area has a 4pc bath, & stylish powder room. The open concept layout, accentuated by cathedral ceilings, seamlessly blends the kitchen, dining, & living areas. Wide plank oak floors lend timeless beauty, while a propane fireplace with stone face & custom mantle adds warmth to the living space. The kitchen is equipped with quartz countertops & high-end finishes. Custom craftsmanship extends to the mudroom, laundry room & closets throughout the home, providing ample storage solutions and convenience. Partially finished basement has newly finished drywall is ready for your finishing touches. Embrace the serenity of the private TREX deck on the 1.87 acre treed lot, just off of the convenience of Highway 7. With oversized triple car garage with 9'x 9' doors & remotes. (id:28587)
Bowes & Cocks Limited
#407 -17 Cleave Ave
Prince Edward County, Ontario
IMMEDIATE OCCUPANCY - PORT PICTON - A Luxury Harbourfront Community by PORT PICTON HOMES: THE CARTER Building - Enjoy the ease of stylish condominium living! This building hosts 38 condo suites with balconies or terraces, climate controlled underground parking and storage lockers. Suite 407 (1430 sq ft) features 2 spacious bedrooms + den, 2 bathrooms and open concept kitchen, dining and living room that opens onto your balcony. With separate in-suite laundry room, storage room and large windows throughout. Standard features include engineered hardwood throughout, quartz countertops, tiled showers/tubs, and more. It's a quick walk to the Claramount Club that will host a new fine dining restaurant and pub, spa, fitness facility, indoor lap pool, and tennis court. Experience the tranquility of Port Picton with freedom from property maintenance. (id:28587)
RE/MAX Quinte Ltd.
10 Campview St
Whitby, Ontario
Welcome to your dream home! This stunning 4-bedroom, 3-bathroom residence is perfectly situated in close proximity to top-rated schools, vibrant shopping centers, convenient public transit options, and an array of amenities, offering the ultimate in comfort and convenience for modern living. Step inside and prepare to be impressed by the spacious and inviting atmosphere that defines this home. The main level features an expansive kitchen with a breakfast area, showcasing luxurious quartz countertops, a custom tile backsplash, and modern appliances. The kitchen seamlessly flows into a deck overlooking the private backyard, creating the perfect setting for outdoor dining and entertaining. The open-concept living spaces are bathed in natural light, creating a warm and welcoming ambiance throughout. Whether you're hosting gatherings with friends and family or simply relaxing after a long day, this home offers the perfect backdrop for every occasion. Retreat to the primary bedroom suite, complete with a lavish 5-piece ensuite bathroom and a walk-in closet, providing a serene sanctuary to unwind and recharge. Bedrooms 2 and 3 boast a semi-ensuite bathroom, offering added convenience and privacy for guests or family members. The fourth bedroom features a custom closet organizer, maximizing storage space and organization to meet your needs. Additionally, the unfinished basement presents an opportunity for customization and expansion, allowing you to tailor the space to suit your lifestyle and preferences. Outside, the spacious backyard provides ample room for outdoor activities and relaxation, making it the perfect retreat for enjoying sunny days and warm evenings. Don't miss out on the opportunity to make this exceptional home yours. (id:28587)
RE/MAX Rouge River Realty Ltd.
68 Nelson St
Clarington, Ontario
Charming, all brick 3+1 bedroom raised bungalow, on a corner lot, in a sought after Bowmanville location. Close to parks, hospital, walking trails, downtown Bowmanville and quick and easy access to Hwy 401. Eat-in kitchen boasts tile flooring, breakfast bar, granite counters and stainless steel appliances. Kitchen overlooks the family room featuring a cozy gas fireplace, hardwood flooring and walk-out to deck. Combined dining and living area with hardwood flooring is ideal for hosting friends and family. All main floor bedrooms contain hardwood flooring and closets. The primary features a walk-in closet and convenient 3-pc ensuite. Partially finished basement with additional living space in the bright rec room. Basement also contains a bedroom with above grade window, updated 3 pc bath, and storage space. Enjoy relaxing on the deck under the gazebo, in the fully fenced backyard. **** EXTRAS **** Handy, main floor laundry. Interior garage access. 4 car parking. Shingles (2023). (id:28587)
RE/MAX Jazz Inc.

