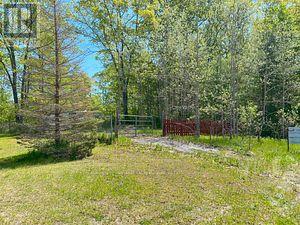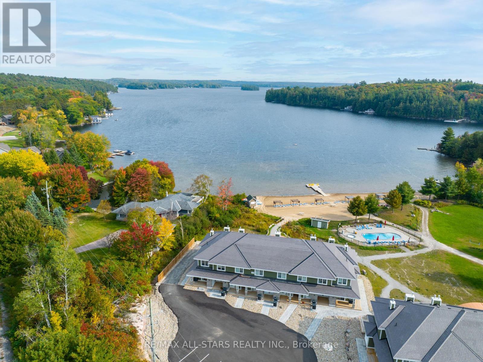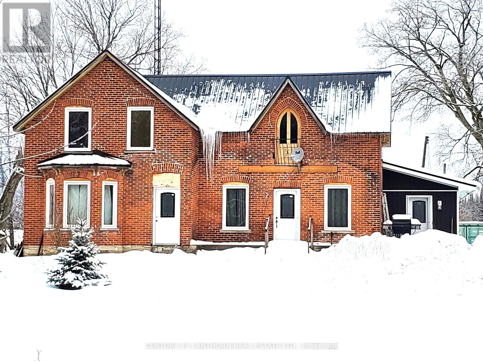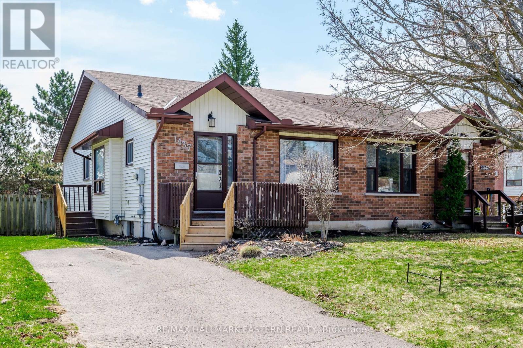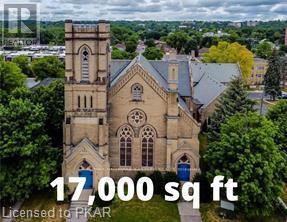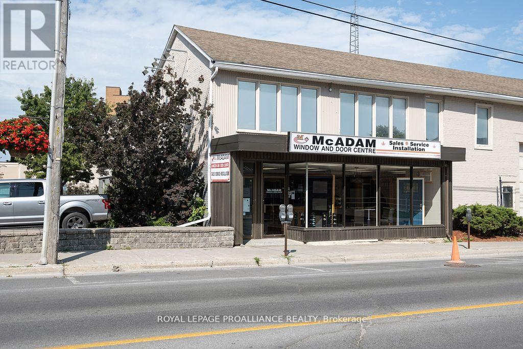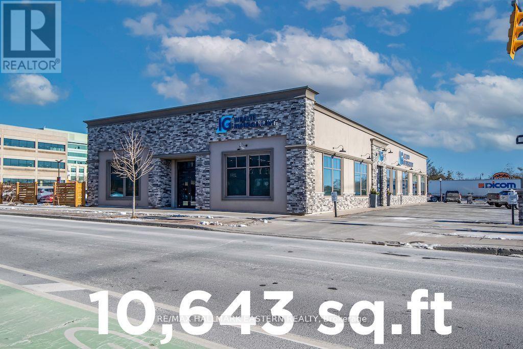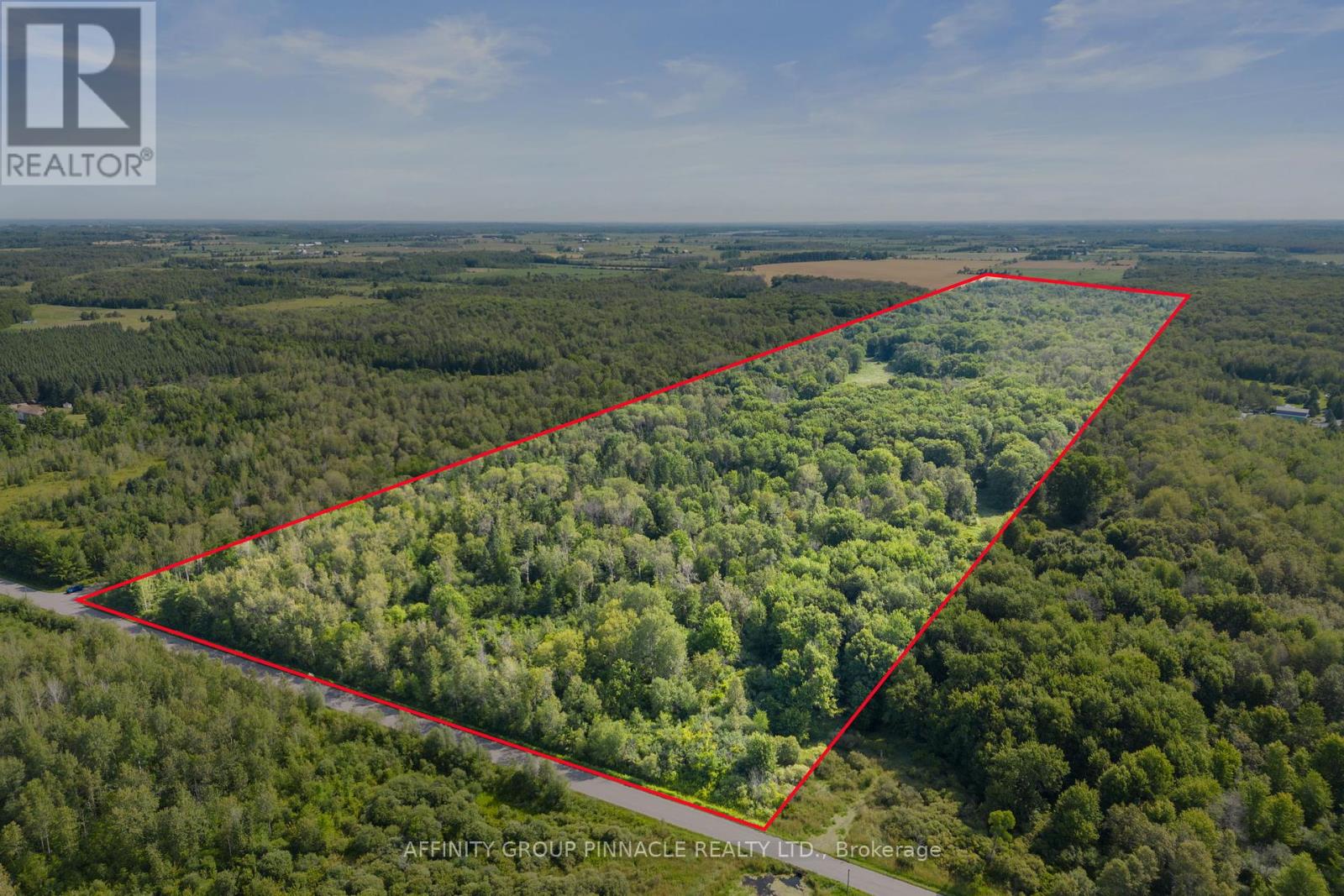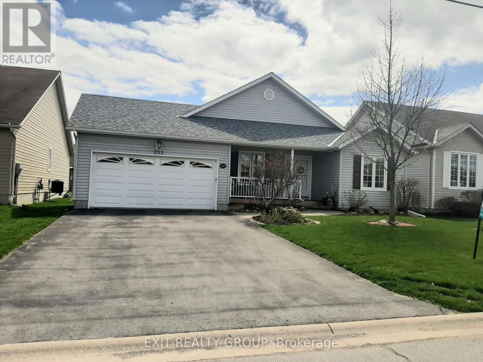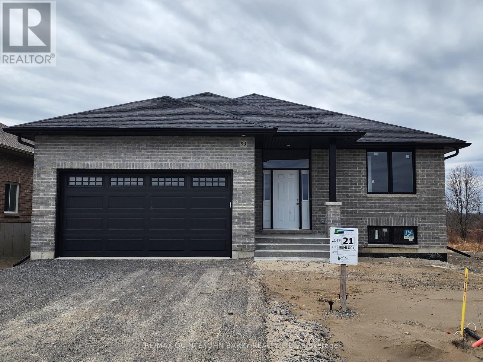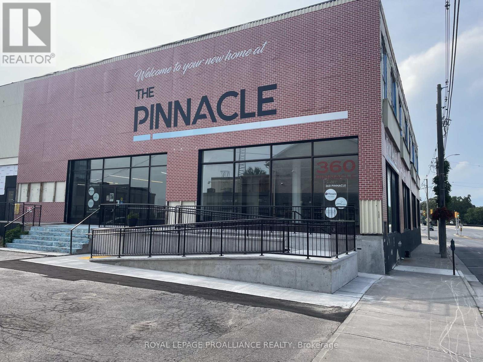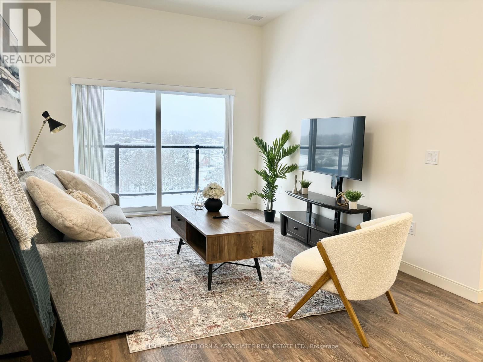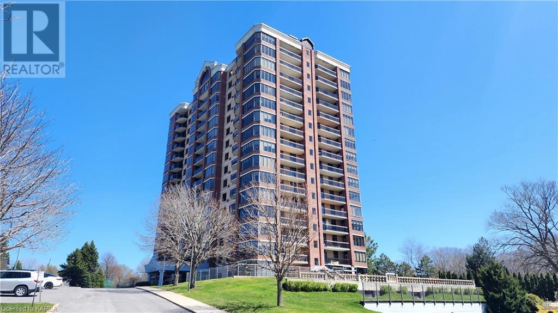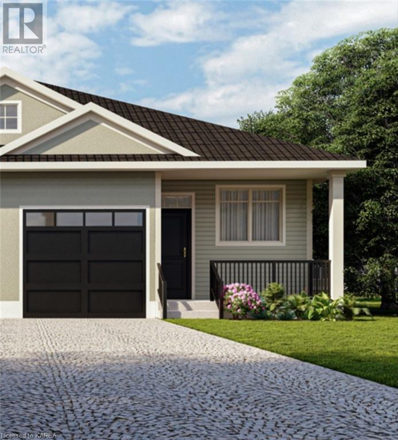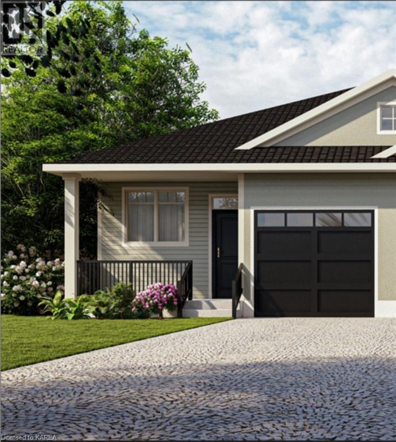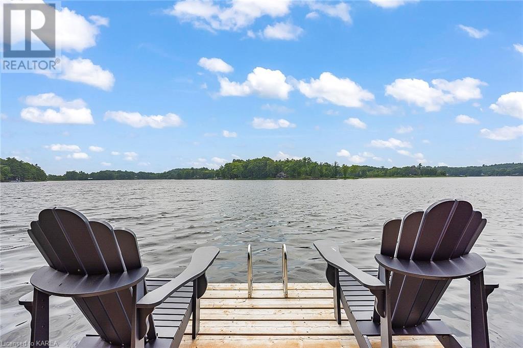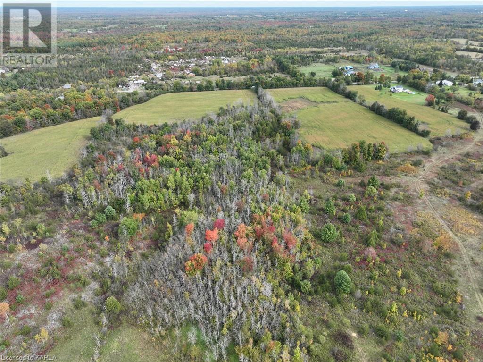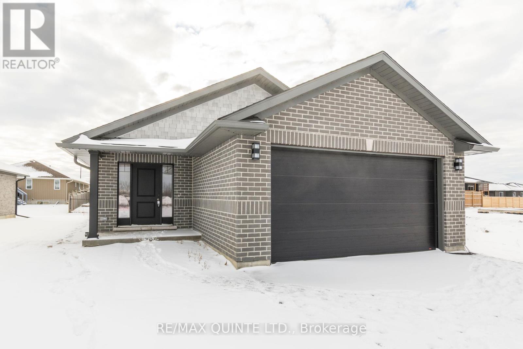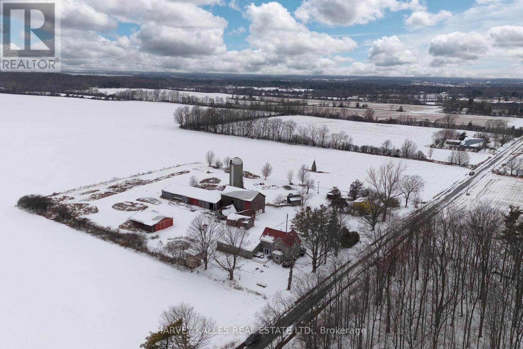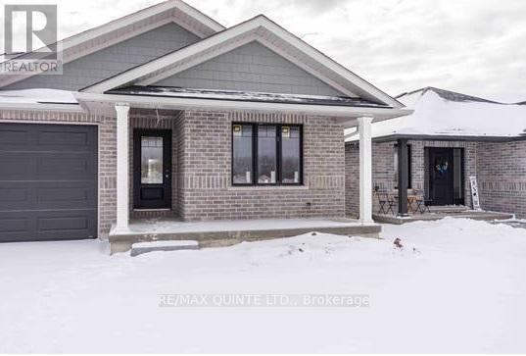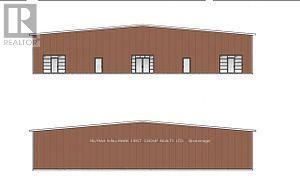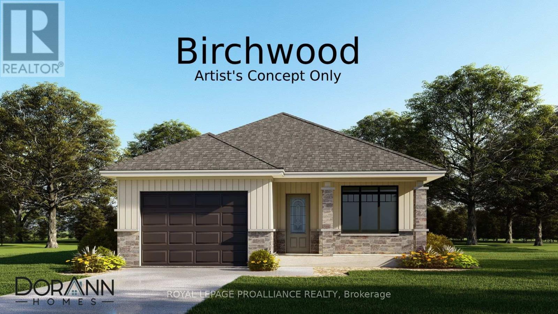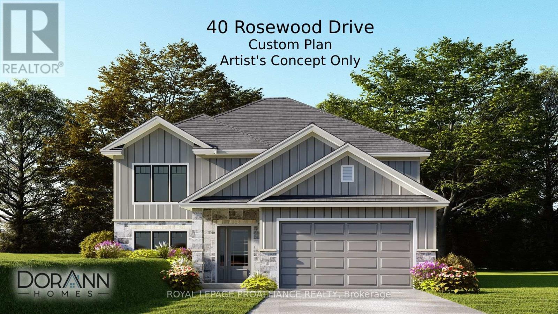National Shared Listings
N/a County Rd 6
North Kawartha, Ontario
Building lot on year round paved road. .637 acre. Zoned General Residential with existing Residences On Both Sides, Backing On To Wooded Area. Near Former Reid's Store And Gas Bar. Small Trailer On The Property, Small Shed, Outhouse. Petroglyphs National Park And Quarry Bay Beach (Public) Nearby. Please Consult Zoning Bylaw (Attached) For Permitted Uses, I.E. Semi Detached, Duplex, Home Professions, Etc. (id:28587)
Coldwell Banker - R.m.r. Real Estate
31 - 1869 Muskoka Road 118
Bracebridge, Ontario
Touchstone Resort on Lake Muskoka! This newly constructed phase offers luxury and comfort. Private Modern Corner unit 3 bedrooms with a Lockout room. The lock-out room provides you with the flexibility to use the space as two separate units or combine them for a larger living area. Located in Ontario's most sought-after vacation destinations. Prime waterfront, enjoy breathtaking views of Muskoka Lake & its lush surroundings. Features within the condo include Modern decor and quality finishes. Open-concept living space, with sparkling water views. The kitchen is well-equipped with Stainless Steel appliances. The Upper Level is complete with a Master/balcony. 2 Bedrooms/Separate en-suites. Dine at Touchstone Grill. Enjoy Water sports, a hot tub, a Spa, trails, 2 Pools, and Sandy Beach. Golf. Minutes to Bracebridge, shopping, entertainment, Great family retreat. This is not considered a full time unit. **** EXTRAS **** 8 weeks of the year must be placed in the rental pool. 2 of these weeks must be between May and September. (id:28587)
Ball Real Estate Inc.
1147 Vanderwater Road
Tweed, Ontario
Lovely Farm/2 HOMES/Barn/Outbldgs/approx 149 ACRES of LAND! Approx 30 acres mostly in hay, balance pasture/woods. Property is situated on a paved road in picturesque surroundings! MAIN HOME/red brick/5 bedrm/3 bathrm recently renovated-finishing trim still in progress. Enter big & stylish eat in kitchen w/heated floor/loads of cupboard-counter space/built in pantry/large island w/seating space/spacious dining area open to large family room. Rear entry mud rm, main floor laundry, 3 pc bath. Current principle bedrm on main floor/cozy window seat nestled in the bay window(in progress), 3 pc ensuite bath/walk-in closet. 2nd main floor bedrm across from laundry. Beautiful oak stairs lead to upper level, roomy 4 pc bath, 2 bedrms, one would make a great office, huge room to use as 5th bedroom, craft room, playroom, rec room or use of choice. Beautiful fields & trees hug the 2 homes, a variety of outbldgs for your use of choice. Outdoor recreation in all 4 seasons. LAND - A GREAT INVESTMENT. **** EXTRAS **** 2ND HOME/foyer/family room/office area/eat-in kitchen/3 bedrooms/4 pc bath. MAIN HOME-HEATED w/outdoor wood boiler/propane back up. SECOND HOME heated w/same outdoor wood boiler/electric back up. WORKSHOP heated with/outdoor wood boiler. (id:28587)
Century 21 Lanthorn Real Estate Ltd.
1437 Clearview Drive N
Peterborough, Ontario
Welcome to 1437 Clearview Drive, a semi-attached home in the citys west end close toSir Sandford Fleming, and highway 115. This home has 2 entrances. The upper level has3 bedrooms, a 4-piece bathroom, kitchen and a living room that measures 20 x 10.56 feet.The lower level has a separate entrance with a kitchen, a 3-piece bathroom plus 3 bonusrooms, making it an option for use as an in-law suite with minimal modification to makeone of the rooms a legal bedroom. This home also has a fenced yard, central air and astorage shed. Convenience is at your doorstep, walking distance to amenities andschools. Embrace the essence of peaceful living in this well-appointed home and quiet neighborhood. (id:28587)
RE/MAX Hallmark Eastern Realty
441 Rubidge Street
Peterborough, Ontario
Great location in the heart of Peterborough for this 17,000 sq.ft. building sitting on 0.75 acre lot with frontage on 4 streets. This former church has multiple tenants generating approximately $102,000 net income. On-site private parking for 20+ cars, this is a great opportunity for an investor or developer. (id:28587)
RE/MAX Hallmark Eastern Realty
B - 354 Pinnacle Street
Belleville, Ontario
1740 square foot second level office space for lease. This rental unit has been recently renovated. Plenty of parking, bus route at the door. Layout features 5 private offices, reception area, lunchroom, boardroom, and storage room. Minimum 3 year lease. Common costs estimated at $3.59/psf. Monthly rent $2,115 plus HST. (id:28587)
Royal LePage Proalliance Realty
246 George Street N
Peterborough, Ontario
Excellent high profile location for this 10,643 sq.ft. free standing building. Unparalled visibility and high traffic flow with three direct street frontages in the heart of Peterborough. Completely renovated AAA office/retail/clinic space, the building shows brand new. On-site private parking for 21 cars and is within blocks of banking, shopping, dining, entertainment and the city owned 640 car parking garage. Potential to increase space by additional 1,600 sq.ft. Office equipment is available. (id:28587)
RE/MAX Hallmark Eastern Realty
109 King Street Unit# 606
Brockville, Ontario
Welcome to The Four Winds in Brockville on Historic King Street. You will enjoy spectacular views of the majestic St Lawrence River and the downtown. Watch from your balcony or walk across the street to the waterfront and see the ships making their way to and from the Atlantic ocean. Blockhouse Island and the Train Tunnel are popular attractions and a leisurely walk to both. This is condo living at its best with access to so much. Inside this spacious 2 bedroom, 2 bath unit you will find an open concept dining/living room with the primary bedroom having an ensuite. The large floor to ceiling windows/patio door to the balcony offer plenty of natural light and unobstructed views. Explore the amenities within the Building itself (outdoor pool, exercise room, common room etc) and get to know your neighbors. There is a great social committee with an abundance of activities throughout the year. So if you are looking for affordable condo living close to all amenities then you really should consider viewing this condo at the Four Winds. I think you will be glad you did. (id:28587)
RE/MAX Rise Executives
Lt 15 Con 1 Road
Kawartha Lakes, Ontario
Welcome to the 100-acre vacant property in the coveted Kawartha Lakes area. This property has been an active Hunt Camp offering a secluded and heavily treed environment, perfect for nature enthusiasts. With its untouched wildlife-filled forest, you'll find tranquility and serenity. Conveniently located near Glenarm Rd, Beaverton, Cannington, the Trent Severn Waterway, and Lake Simcoe, this property provides easy access to various amenities. The cabin and garage storage offer potential for customization. Embrace this exceptional opportunity to own a slice of pristine wilderness in the desirable Kawartha Lakes area. **** EXTRAS **** Hwy 404 Extension In The Works (id:28587)
Affinity Group Pinnacle Realty Ltd.
253 Raglan Street
Brighton, Ontario
Ideally located in the beautiful Adult Lifestyle Community of Brighton by the Bay. This low maintenance bungalow has it all in one-level living on the main floor: 2 bedrooms, 2 full bathrooms, eat-in kitchen, dining area, living room, gas fireplace, and laundry area. High ceiling and bright natural light all over the house. Primary bedroom has double closets and ensuite bathroom. Double car garage. Lawn sprinkler system in place. Full unfinished basement provides ample room for your storage and creation. New roof in 2023 with 40 year warranty. Basement waterproofing in 2023 with transferable lifetime warranty. All appliances, ELF and window coverings included. On the shores of Lake Ontario, minutes to Presqu'ile Park, close to all amenities and 401. Enjoy activities like euchre, bridge, woodworking, sewing, yoga, table tennis, bike riding, golfing, boating and much more with other fellow residents in the community. Come check it out. (id:28587)
Exit Realty Group
21 - 93 Hillside Meadow Drive
Quinte West, Ontario
Open House to be held at Model Home - 50/52 Hillside Meadow Drive. Welcome to the Hemlock Model in Hillside Meadows by Klemencic Homes. This 1,355 sq ft bungalow offers an open concept, a spacious kitchen, and an inviting eating area with a walkout to a partially covered deck. Enjoy a family room with 9' ceilings, 4 pc main floor bathroom, and 2 bedrooms, including a primary bedroom with a 4 pc ensuite. Main floor laundry and access to a 2-car garage add convenience. Explore the optional lower level with a large recreation room, 2 bedrooms, and a 3 pc bathroom. Ample storage in the utility room completes the package. Welcome to comfort and style in every detail. (id:28587)
RE/MAX Quinte John Barry Realty Ltd.
204 - 360 Pinnacle Street
Belleville, Ontario
Your new business venture awaits at 360 Pinnacle Street. Bright second floor unit suitable for a professional business. Offering sky-high ceilings and two oversized east-facing windows, rough in for kitchenette along with dedicated electrical panel and thermostat. Building offers large renovated foyer, elevator, common & accessible bathrooms on same floor & much more. TMI estimated at approximately $4.77/sqft inclusive of utilities. (id:28587)
Royal LePage Proalliance Realty
523 - 135 Station Street N
Belleville, Ontario
This 2 bedroom, 1 bathroom, luxury apartment is walking distance to Downtown Belleville which features boutique shopping and fine dining restaurants. No detail has been overlooked when designing and creating these beautiful apartments. The exquisite floor plan design, natural light, and modern elements really set these units apart! Units also have their own washer and dryer, so never leave the privacy of your own apartment to do laundry. *Please reference this models MLS number when inquiring and note we have other models available as well. **** EXTRAS **** Parking available $55 for one spot, $100 for two (id:28587)
Century 21 Lanthorn & Associates Real Estate Ltd.
1000 King Street W Unit# 1502
Kingston, Ontario
Not only is this spacious 1544 sqft, 2 bed / 2 bath updated, but being situated on the 15th floor it gives you unobstructed north-facing views of Cataraqui Golf & Curling Club, the Marshlands Conservation Area, and central Kingston. Featuring a welcoming entryway with glamourous marble tile, you immediately notice the abundant natural light entering through oversized windows. The open concept living, dining, family rooms offer natural flow with bonus pass-through kitchen making it the perfect space for entertaining. The renovated kitchen features beautiful granite counters, stainless appliances, tons of storage in beautiful dark cherry-coloured cabinets & seating bar connecting you to the conversation. There is a large pantry/utility room off the kitchen & an ideally located laundry room that's tucked away. Main living space & hallway has stunning new maple hardwood flooring that leads you to a beautiful master suite including walk-though double closets, 4-pc ensuite complete with his/hers sinks, double-door linen/storage closet and elegant glass & tiled walk-in shower & bonus glass sliding door to the balcony. The generous 2nd bedroom / office & 4-pc main bath complete the unit. Both bedrooms feature gleaming oak hardwood flooring. While suite 1502 is amazing, prestigious 1000 King Street West has it all by offering everything you need incl. indoor solarium pool, hot tub, sauna, exercise room, library & reading room, rooftop greenhouse/potting room, large common room for parties, full guest suite, games room, tennis & pickleball court & a private car wash. Yes, a car wash! A rare offering with 2 deeded underground parking spots make it the perfect suite! Close to all amenities incl. steps to Lake Ontario Park, waterfront trails, private golf course, downtown & west end shopping. Everything is at your fingertips. Don't miss an opportunity to own a piece of a great building. (id:28587)
Sutton Group-Masters Realty Inc Brokerage
557b Johnston Street
Lansdowne, Ontario
Welcome to the Arrowsmith. This modern two bedroom bungalow features an open-concept living area boasting 9' ceilings on the main floor and two full bathrooms. This model features a tiled walk-in shower in the master ensuite and many additional upgrades throughout including a choice of engineered or solid hardwood flooring, luxury vinyl plank flooring, and ceramic or porcelain tile in wet areas. The model features a spacious L-shaped custom kitchen design offering plenty of storage with a large island with seating, and a walk-in pantry. Upgraded kitchen features include quartz countertops, 42 cabinets, 4.5 modern crown molding and light valance trim. Convenient main floor laundry area nearby. Energy efficient features including Energy Star rated Ostaco windows, an upgraded insulation package, two-stage propane forced air furnace, HRV system for continuous fresh air circulation, and added central air conditioning. Exterior craftsman design elements offer a timeless design. All models offer a single car attached garage with interior access. This model features a wifi enabled automated opener. Elegantly designed low maintenance lots with asphalt driveways, stone walkway and an inviting covered veranda. Located in the heart of the quaint and vibrant Village of Lansdowne, these homes are within walking distance to the local community center. Lansdowne is a fully serviced municipality with water and sewer services. The community culture is abundant and very active. There are many social activities available for all ages including pickle ball, a splash pad, community center and public library, horse race track and fairgrounds. Lansdowne offers an opportunity for retirees that seek a rural setting, and a vibrant community for young families alike. (id:28587)
Century 21 Champ Realty Limited
557a Johnston Street
Lansdowne, Ontario
Welcome to the Landon. Located in the heart of the quaint and vibrant Village of Lansdowne, these homes are within walking distance to the local community center, public library, splash pad, pickleball courts, and more. This modern two bedroom bungalow features an open-concept living area boasting 9' ceilings on the main floor, and two full bathrooms with a walk-in shower in the master ensuite. This model offers a variety of flooring options to choose from. Selections include options in luxury vinyl, durable laminate, and ceramic or porcelain tile in the bathrooms and foyer. The custom open concept kitchen design offers plenty of storage with an oversized island makes this home perfect for entertaining. Convenient main floor laundry area and walk-in pantry. Energy efficient features including Energy Star rated Ostaco windows, an upgraded insulation package, two-stage propane forced air furnace, central air conditioning, and HRV system for continuous fresh air circulation. Exterior craftsman design elements offer a timeless design. All models offer a single car attached garage with interior access. Elegantly designed low maintenance lots with asphalt driveways, gently sloped yards, and an inviting covered veranda. Lansdowne is a fully serviced municipality with water and sewer services. The town is a walkable community that boasts many shops and small businesses including a medical center, grocery store, post office, a privately owned telecommunications company, construction services, funeral home, and more. Lansdowne offers an opportunity for retirees that seek a rural setting, and a vibrant community for young families alike. Conveniently located close to the 401, the International US border, and the beautiful Thousand Islands of the majestic St. Lawrence River. These homes are under construction with 2024 occupancies available. (id:28587)
Century 21 Champ Realty Limited
93 Hinchinbrooke Road N
Verona, Ontario
Exquisite Waterfront Property with Tree House/Bunkie in Verona, Ontario! Welcome to your dream retreat on beautiful Howes Lake! This exceptional property boasts 4 beds, 3 baths, and an impressive 295+ ft of water frontage. Nestled on just shy of 3 acres, this oasis offers endless sunsets and picturesque views that will take your breath away. Beyond the main house, you'll find a charming tree house/bunkie, providing the perfect spot for relaxation and enchanting lake views. Imagine enjoying the tranquility and privacy surrounded by nature's wonders. Nature enthusiasts will be delighted to encounter deer, loons, herons, majestic swans, and resident bald eagles gracing the skies. For fishing enthusiasts, the great fishing opportunities, including the renowned walleye spawning in Howes Lake, will surely delight. Embrace the enchanting all-season wonderland that this property offers, with each season painting a unique and captivating landscape. This 3-year-old executive-style property is move-in ready, with many of the furnishings offered as inclusions, providing for an easy transition, or take advantage of high demand for short term rentals to generate significant rental income through Airbnb. Located just 30 minutes from Kingston and a short drive away from Rivendale Golf Course, this lakeside paradise offers both serene seclusion and convenient access to amenities. Don't miss the opportunity to call this picturesque waterfront property your own. (id:28587)
Solid Rock Realty Inc.
0 Wallace Road
Harrowsmith, Ontario
Stunning property on the south side Wallace Road in South Frontenac offering over 84 acres of mixed coniferous and deciduous trees, working crops, wet areas, trails, maple trees for tapping and making syrup, apple trees, deer, ducks and geese. The 1512 foot frontage allows the possibility of severing 4 lots. 3 being 2 acres each and the 4th can be 78 acres to build your dream home retreat. Contact South Frontenac Township for severance information. Please view the gorgeous virtual tour and call for your personal viewing. (id:28587)
Sutton Group-Masters Realty Inc Brokerage
114 Hastings Park Drive
Belleville, Ontario
Duvanco homes signature “Jasper” offers a unique open concept flow. Primary bedroom includes spacious walk in closet and a 4 pc en-suite. Across the hall we find the second bedroom and 4pc bathroom. As you continue down hall this home opens up into an oversized living room complete with coffered ceiling and a wall of windows. Custom kitchen includes soft close designer cabinets finished with crown moulding, walk in panty with glass door and a center island featuring island sink and breakfast bar. Full size dining area which opens to kitchen and living room and leads to a 13x10ft rear deck. Exterior features paved double wide driveway, fully sodded yard with planting package including precast textured and colored patio slab walkway and a full brick exterior. Neighborhood features a well lit asphalt walking trail, green space including play structures and tennis courts. **** EXTRAS **** Paved driveway (id:28587)
RE/MAX Quinte Ltd.
182 Marisett Road
Prince Edward County, Ontario
Discover the epitome of rural living with this extraordinary 7+ acre property boasting two distinct residences and multiple outbuildings. The ""Taylor Davey Guesthouse"" main residence holds an active STA license and has been meticulously renovated. A charming 2-storey farmhouse, it features 4 bedrooms each with full ensuites, a spacious main floor lending itself to hosting & gathering, a front sunroom, and a double attached garage. The ""Yellow House"", a delightful 2 bedroom, 2 bathroom dwelling, has also undergone significant renovations and offers a rustic charm with modern flair. Sitting on just over 7 acres, an old dairy barn and multiple outbuildings offer versatility, and the potential for customization is boundless. Gardens! Animals! Or just relishing the open space. Set against a backdrop of farm fields between East & West Lakes, experience the allure of this idyllic property! **** EXTRAS **** Inclusions continued: Main House: double oven, induction stovetop, dishwasher, fridge, washer, dryer, hot water tanks (2), UV filtration system, water softener, electric light fixtures, window rods & coverings. See docs for additional info (id:28587)
Harvey Kalles Real Estate Ltd.
120 Hastings Park Drive
Belleville, Ontario
Duvanco Homes presents the “Manhatten”. This open concept split bedroom home offers superior privacy in the Primary bedroom and en-suite. Tasteful 4 piece en-suite features porcelain tile shower with glass surround, double vanity and access to the spacious walk in closet. Second bedroom located at the front of the home with the second 4 piece bathroom. Entertainers dream kitchen includes island complete with breakfast bar, corner walk in pantry with glass door and custom built designer kitchen cabinets complete with crown moulding. Open concept dining area flowing into the spacious living room which boasts ample natural light, a tasteful coffered ceiling Finish and access to rear 14 X 10 ft deck. Main floor laundry located in the mud room with interior access to garage. Exterior features include full sodded yard, planting package with precast textured and colored patio slab walk way and paved double wide driveway. Asphalt walking path and green space located within neighborhood. **** EXTRAS **** Paved driveway (id:28587)
RE/MAX Quinte Ltd.
156 Willmott Street
Cobourg, Ontario
This brand new light industrial opportunity is ideal for expanding your portfolio with this 4.09 acre site in Cobourg's, Lucas Point Industrial Park. This 40,000 sq ft (Phase 1) pre-finished metal industrial building has site plan approval and is construction ready pending permits. Current owner willing to lease back up to 15000 sq ft and provide a VTB up to 95% under certain terms and conditions for approved buyers. The site is pre-approved for additional 18,000 sq ft building (Phase 2), with the potential of up to 10 - 1800 sq ft units. Phase 1 construction will include much of the site prep for Phase 2 minimizing future buildout costs. Whether you are looking to accommodate your existing business or expand your real estate investment holdings, this property may be a great fit. Easy access to the 401. Projected Phase 1 completion is late 2024. (id:28587)
RE/MAX Hallmark First Group Realty Ltd.
13 Cedarwood Street
Quinte West, Ontario
Welcome to 13 Cedarwood St. in Rosewood Acres Subdivision! Currently under construction, this detached bungalow includes 3 beds, 2 baths and a 1.5 car garage. The Birchwood plan is 1468 sf (+450sf in bsmnt) with an open concept design and features vaulted ceilings in main living area, 9' ceilings throughout rest of main floor, laminate flooring throughout the living rm, dining rm, kitchen and hall. Carpet in the bdrms, stairs, rec rm. Ceramic tile in baths. Off the dining rm is a 10x19 partially covered deck In the kitchen you'll find quality Irwin Cabinet Works cabinetry w/pantry, quartz & 8' island. The lower level has a finished rec rm with patio doors that walk out to the backyard. This quality constructed home has a high efficient furnace, C/A and HRV. Fully sodded lot. Playground in subdivision. Frankford has a splash pad, parks, beach, skate park, grocery store, LCBO, restaurants and is only 15 mins to Trenton & 20 mins to Belleville. Occupancy 2024. Taxes not yet assessed. Ask about the builder's May promotion! **** EXTRAS **** House under construction. Taxes not yet assessed. (id:28587)
Royal LePage Proalliance Realty
40 Rosewood Drive
Quinte West, Ontario
Welcome to 40 Rosewood Dr in Rosewood Acres Subdivision! Currently under construction, this detached home includes 3 beds, 2 baths and a 2-car garage. This grade level entry floor plan is 1524sf(+748sf in basement) with an open concept design and features 9' ceilings throughout main flr, laminate flooring throughout the living rm, dining rm, kitchen, rec rm and halls. Carpet on stairs. Ceramic tile in baths. Primary 4-pce en-suite with ceramic shower & double sinks. Off the kitchen is a 10x19 covered deck. In the kitchen you'll find quality Irwin Cabinet Works cabinetry w/large pantry, quartz & 6' island. The lower level has a finished rec room, hall and main entrance to the house. This quality constructed home has a high efficient furnace, C/A & HRV. Fully sodded lot. Playground in subdivision. Frankford has a splash pad, parks, beach, skate park, grocery store LCBO, restaurants and is only 15 mins to Trenton & 20 mins to Belleville. Occupancy Summer 2024. Taxes not yet assessed. **** EXTRAS **** House under construction. Taxes not yet assessed. (id:28587)
Royal LePage Proalliance Realty

