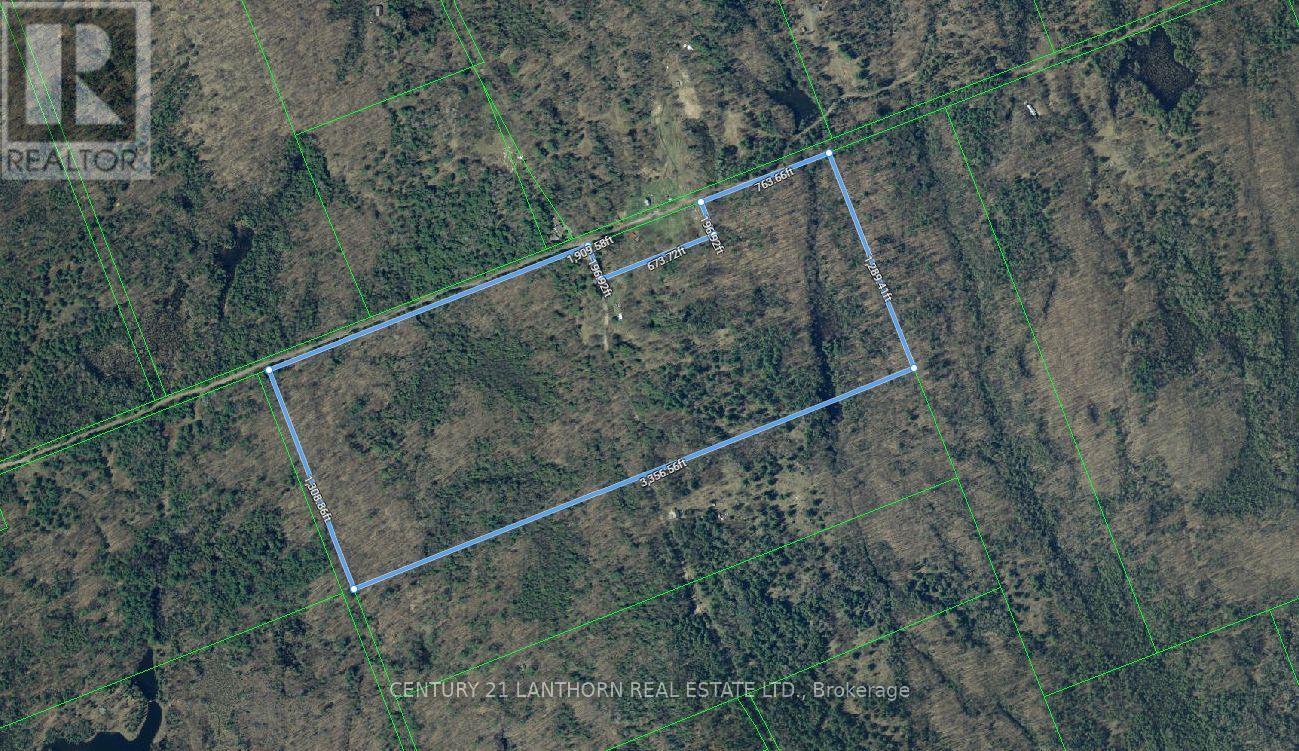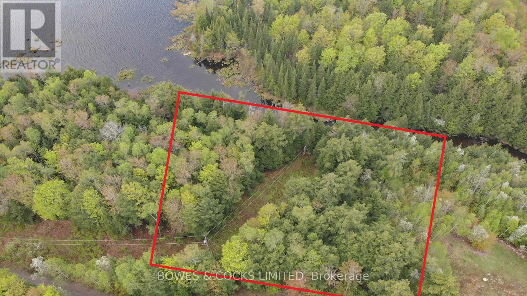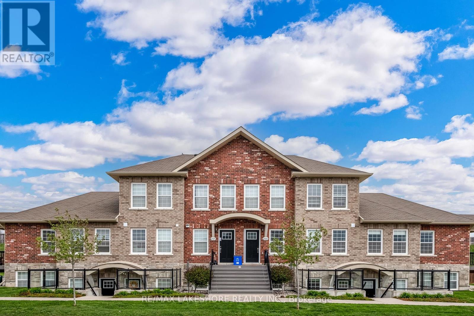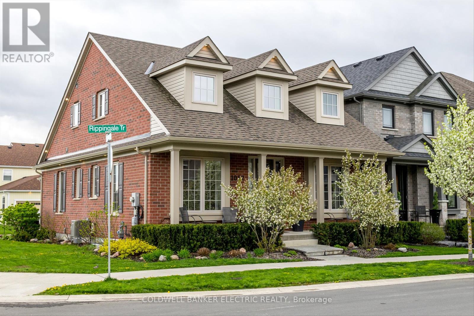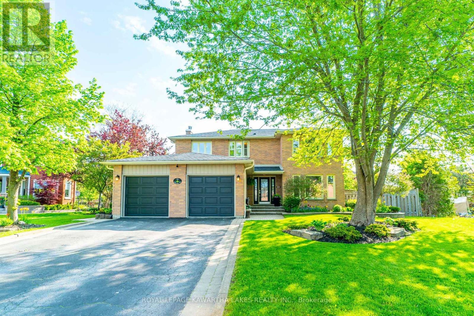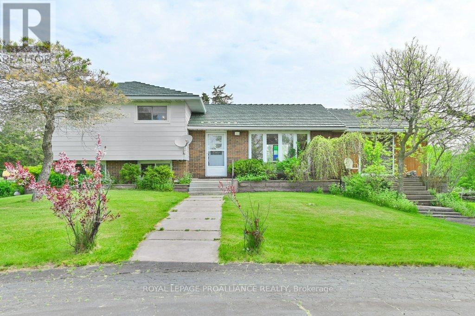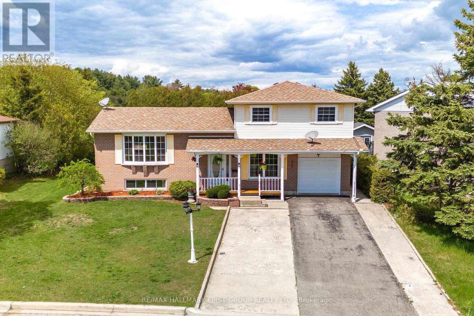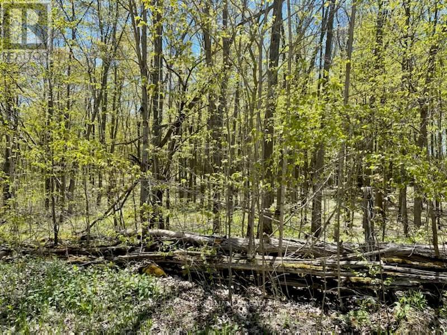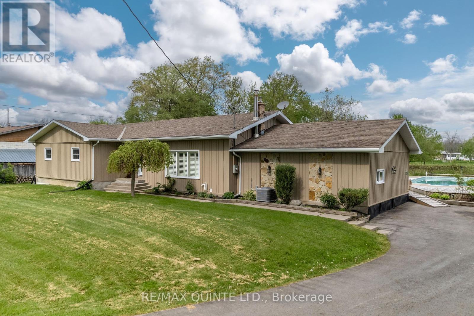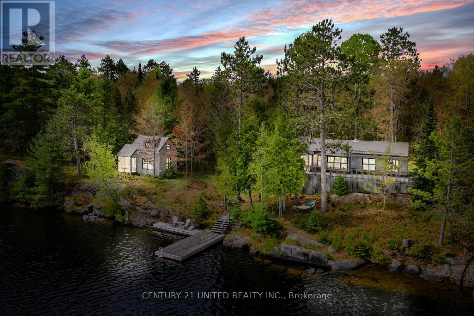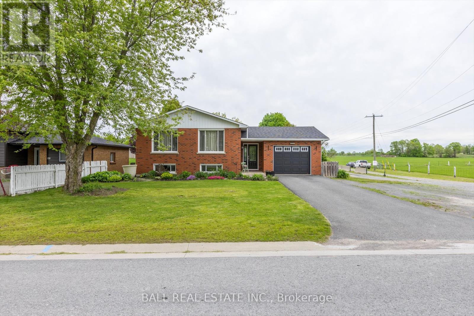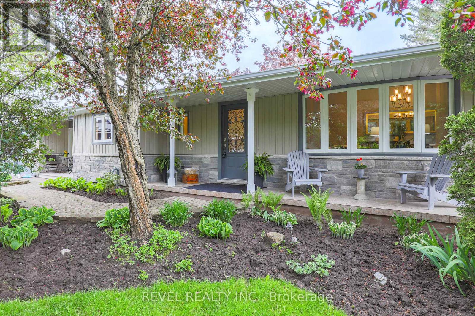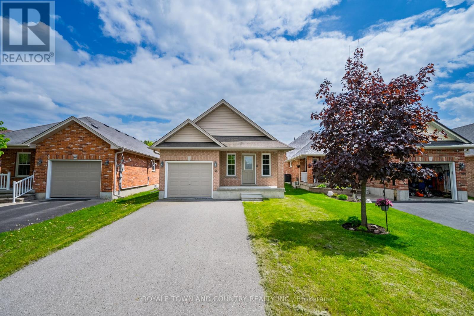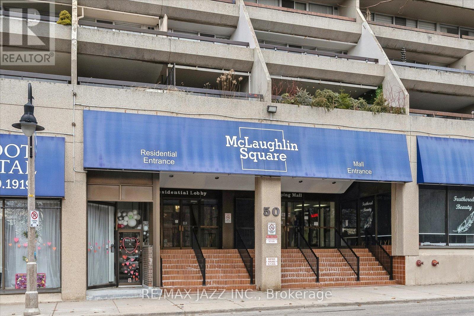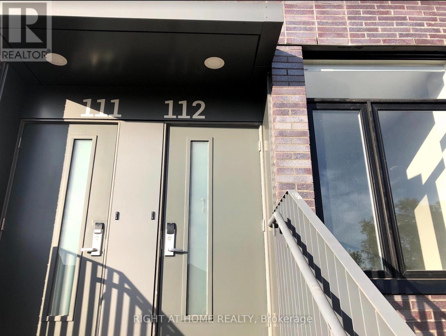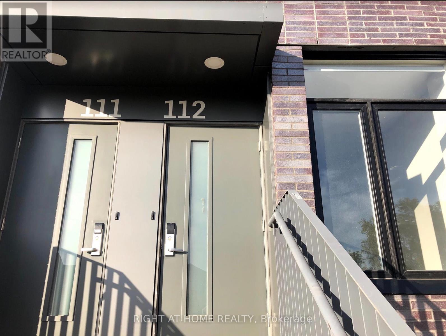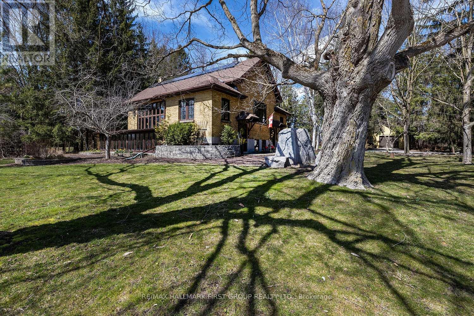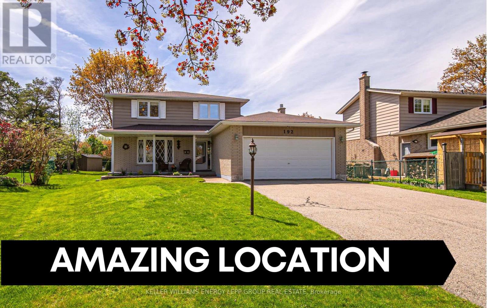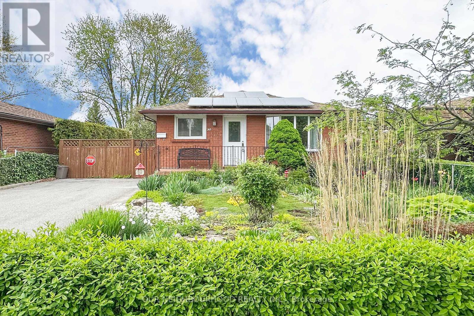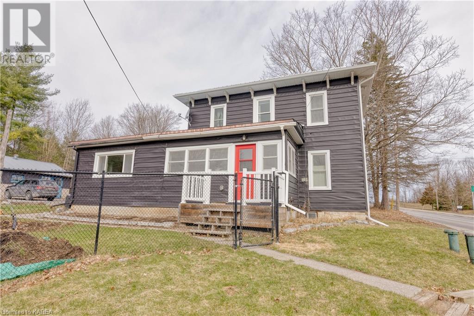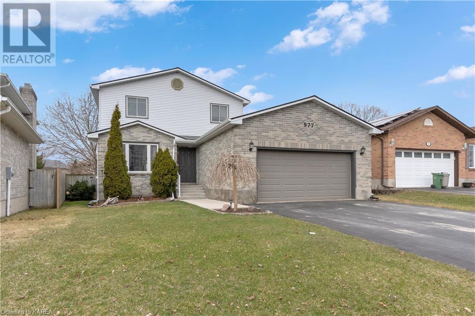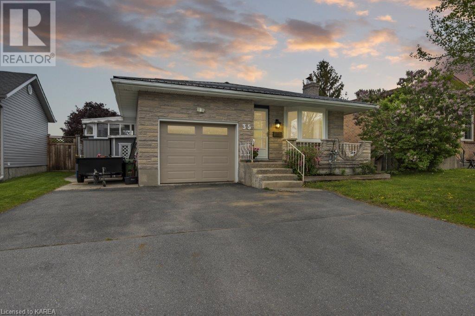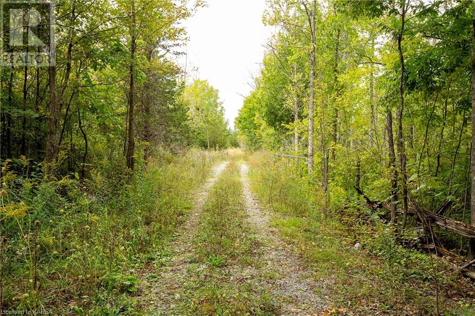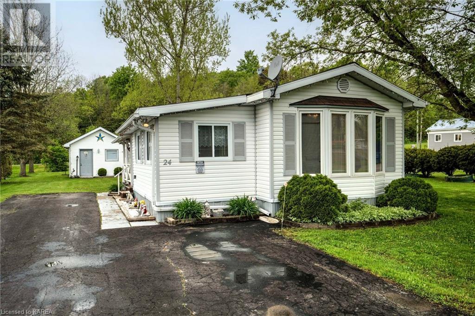National Shared Listings
573 Cleveland Road
Tudor & Cashel, Ontario
Looking for some acreage to call your own? 573 Cleveland Rd offers 97 acres of untouched wilderness (as per Geowarehouse) with road frontage on both sides of Cleveland road. Looking for a project? An old cabin needs lots of TLC or you could look into severences with all the road frontage. Municipally maintained road plus hydro is available along the road. Lots of wildlife in the immediate area including deer, moose and more, plus a prime location close to numerous lakes and a short distance to the Heritage Trail for endless atv and snowmobile trails. A great opportunity awaits! (id:28587)
Century 21 Lanthorn Real Estate Ltd.
Lot 11 Surveyor Drive
Highlands East, Ontario
This wooded waterfront lot is waiting to be enjoyed. Gurgling rapids across the front of the property and thick foliage to either side lends this property a true feeling of ""escape"". The slope of this property would be ideal for a walk-out basement, and there is a flat area for parking beside the road. Add a patio and enjoy a bevvy as you look down over the rapids, or toss in a canoe and paddle your way around quiet Lower Monmouth Lake! (Note: Lower Monmouth Lake is directly next door to fantastic Eels Lake!) **** EXTRAS **** Hydro easement cuts through the property creating an already cleared area. There appears to be plenty of room to either side of the hydro to build - Buyer to do own due diligence. (id:28587)
Bowes & Cocks Limited
206 - 440 Lonsberry Drive
Cobourg, Ontario
Step into the inviting 'Madison' style suite, nestled in the desirable 'East Village' of Cobourg. This carefully crafted 2-bedroom, 1-bathroom unit, constructed by Stalwood, is a rare find on the resale market, and for good reason. Boasting a seamless single-level layout, the open-concept design is accentuated by a spacious kitchen featuring an abundance of cabinets and a charming breakfast bar. The property includes an exclusive parking spot, visitor parking, in-unit laundry, and efficient heating and cooling provided by a ductless wall unit. Embrace the simplicity and convenience of a low-maintenance lifestyle, all while being conveniently situated near downtown, the beach, public transit, and a host of amenities. Prepare to be captivated by this exceptional showcase. (id:28587)
RE/MAX Lakeshore Realty Inc.
1057 Rippingale Trail
Peterborough, Ontario
A beautiful large solid brick home located in one of Peterborough's newest & most prestigious areas. Originally designed as a model home, this gorgeous property showcases numerous upgrades & high-end finishes throughout. With a spacious layout, this home offers the perfect blend of elegance & functionality. With 5 bedrooms & 4 full bathrooms, there is ample room for family & guests. The beautifully landscaped yard with a double garage adds to the curb appeal, while the gourmet kitchen is a chef's dream, complete with high-end appliances, vaulted ceilings, a gorgeous island, & a cozy breakfast nook for enjoying your morning coffee. The laundry room is conveniently located on the main floor. The basement offers additional living space, featuring a second kitchen, two bedrooms, & a separate entrance, providing endless possibilities. The living room is enhanced by a fireplace, creating a warm inviting atmosphere. The airy loft overlooks the kitchen, providing an area for relaxation or home office. Situated in a great neighbourhood, on a corner lot, conveniently located close to all amenities, easy access to schools, parks, shopping & dining. (id:28587)
Coldwell Banker Electric Realty
16 Dunsford Court
Kawartha Lakes, Ontario
Welcome to your dream home, where luxury meets comfort in every detail. This magnificent 2-storey boasts 4+1 bedrms, 4 baths & an array of high-end amenities situated on a peaceful court. Large foyer leads to a convenient mudrm with a w/out to the yard & 2pc bath. An inviting family room with a cozy fireplace just off of a chef's kitchen featuring an island, granite counters with w/out to TREX deck & large window overlooking a pristine yard & 18' x 36' in-ground pool! A backyard retreat perfect for outdoor dining & entertaining that is sure to impress! Host dinners in the formal dining room or relax &unwind in the spacious living room. Upstairs retreat to the primary bedrm complete with a 3pc ensuite bath with heated floors & his/hers closets. 3 additional bedrms & a 4pc bath ensure ample space & comfort for family or guests. Lower level has your very own home theatre, complete with a fireplace for added warmth to enjoy movie nights! A cozy den that provides the perfect space for a home office or study &an additional bedrm & 3pc bath offers flexibility. The utility rm provides practical storage & workspace for household tasks. Attached 2 car garage. Don't miss the opportunity to experience the luxury &comfort of this exceptional home. (id:28587)
Royal LePage Kawartha Lakes Realty Inc.
370 Cunningham Road
Prince Edward County, Ontario
Nestled amidst over 3.5 acres of serene countryside, 370 Cunningham Road offers the perfect escape from the hustle & bustle of city life. This charming family home boasts 3 bedrooms + 1 bathroom, providing ample space for comfortable living. The highlight of the property is undoubtedly the spacious sunroom, flooded with natural light & offering a tranquil space to unwind and enjoy the breathtaking views of the surrounding landscape. Additionally, the property features a detached 29'x23' garage complete w/ hydro and workshop space, perfect for DIY enthusiasts, home mechanics or extra storage. A separate barn provides even more storage options, ensuring you have plenty of space for all your outdoor equipment. Outside, an inviting fire-pit setup beckons gatherings under the starry skies, creating memories with family & friends. Located in close proximity to Picton, Quinte West, & Belleville, you'll still enjoy the convenience of nearby amenities! Don't miss this incredible opportunity! **** EXTRAS **** Septic pumped 2022. (id:28587)
Royal LePage Proalliance Realty
108 Centennial Drive
Port Hope, Ontario
Discover the perfect blend of classic charm and modern updates in this beautifully maintained family home, a treasure of Port Hope for over two decades. Offering fresh paint throughout and original hardwood floors, this residence provides a warm and inviting atmosphere. 3 spacious bedrooms and a full 4-pc bathroom on the upper level, a convenient 1-pc bathroom on the main level, and a newly painted kitchen stainless appliances. The open concept living and dining area is bright and welcoming. The lower level boasts a walk-out recreation room with garage access and a cozy gas fireplace, while the fully finished lowest level includes additional recreational space, laundry/utility areas, and extensive under-stair storage. The large, fully fenced backyard with a storage shed offers ample outdoor space for family activities and gardening. Located in a serene part of Port Hope, this home is perfect for families or anyone seeking a spacious and inviting living environment (id:28587)
RE/MAX Hallmark First Group Realty Ltd.
Pt 1 Lt 7 Bateman Road
Stirling-Rawdon, Ontario
Builders and investors alike, seize the opportunity to turn visions into reality and unlock the full potential of this stunning lot. Encompassing a lush wooded area, with RR zoning and conveniently located just outside Springbrook, a mere 10-minute drive from Stirling, this parcel of land offers the perfect canvas to craft your dream retreat. With its scenic surroundings and strategic location, this is more than just land; it's a canvas for crafting someone's dream home. Immerse yourself in the serene ambiance and explore the endless possibilities awaiting in this idyllic setting. (id:28587)
Royal LePage Proalliance Realty
19 Point Anne Lane
Belleville, Ontario
If you are looking for a property with that country living feel that is just minutes from town you have found it!! This three bedroom, 2 bath home sits on over 1.2 acres of property and boasts a large inground pool and numerous possibilities. Rarely do we find a property of this size located just 5 minutes from a grocery store and restaurants. The main area of the home has a beautiful open concept layout consisting of a sunken living room, exposed timber beams, a newer kitchen and a wood burning fireplace. Moving to the north side of the home we find a large master suite with a large walk in closet, a recently renovated main bath that is an absolute stunner, and two large additional bedrooms. In the south wing we find a beautiful space consisting of a large family room, alcove, and 3 piece bath that was previously used as an in-law suite by the current owner. This could serve as a large family room, a great place for a large master suite, or an area that could give live-in relatives a space all of their own. The huge partially unfinished basement has drywall on the exterior walls and is just waiting for someone to make it into a gigantic rec room or an additional unit. Moving outside we find a recreational paradise with a large multi-level deck that leads to a large inground pool. Skip all the trips to the cottage and make memories every summer right at home!! Numerous major upgrades in recent years make this an even more attractive property. The furnace and central air were replaced in 2019 and the soffit, fascia, siding and eaves were all done in 2021. Book your showing today!! (id:28587)
RE/MAX Quinte Ltd.
823 Mackie Bay
Addington Highlands, Ontario
Nestled on the shores of Weslemkoon Lake, this charming cottage and its accompanying bunky exude stylish Scandinavian design characterized by white painted walls, exposed wooden beams and polished hardwood floors. Accessed by water, the journey to this hidden gem begins with a short boat ride across the lake, leaving the hustle and bustle of the outside world behind. The main cottage boasts a weathered cedar shake exterior that blends seamlessly with its natural surroundings. A spacious deck with a large screened-in sunroom stretches out from the cottage, providing an ideal spot to gather with friends & family. Inside is a warm & inviting atmosphere. The real star of this open concept area is a stunning floor to ceiling mid-century modern feature wall, accented with a cast iron Jotul woodstove. The ceiling features wooden beams & is finished with red cedar strip paneling. Enjoy breathtaking views of the lake from the built in seating nook beside the large windows. This room serves as the heart of the home and is open to the kitchen & eating area. The modern kitchen comes equipped with propane appliances. Just off the main room is the spacious primary bedroom with sloped cathedral ceilings and a sliding glass door walk out to a private deck. The second bedroom offers amazing views of the lake as well as nighttime views of the stars above through the skylight in the vaulted ceiling. A full bathroom & laundry complete the layout. Tucked away beside the cottage, close enough but far enough away, the bunky is clad in the same cedar shake shingles as the main cottage. While smaller in structure, it also features its own private screened-in sunroom to relax in. The combined bedroom/living area features windows on all sides and spectacular views of the lake. Exposed beams once again make an appearance, in keeping with the aesthetic of the main cottage. A second story loft area with twin beds provides comfortable accommodations for up to four more people. **** EXTRAS **** Additional things that you might not notice immediately but are equally important are the metal roof, hard wired generator ensuring you always have power, high speed internet system, and a permanent dock that stays in year round. (id:28587)
Century 21 United Realty Inc.
94 Alma Street
Asphodel-Norwood, Ontario
Look no further. This updated Colorado bungalow has it all. Enter the home into a large mudroom with entrances to the upper level, the single car garage and the backyard. Beautiful custom Walnut kitchen with granite countertops. Open concept dining and living room, three good size bedrooms and an updated three piece bath, also with granite vanity top on the main floor. Beautiful hardwood floors throughout the main level. The lower level has a large family room with a gas fireplace, a four piece bath also with granite vanity top, a laundry/utility room and a massive primary bedroom with a HUGE walk in closet with new laminate flooring. Enter the backyard to your very own private oasis with a hot tub enclosed in its very own room, 2 garden sheds, a pergola and a gas bbq hookup. The perennial gardens are second to none. This property shows pride of ownership. All on the very edge of the village but walking distance to the community centre, schools and all amenities. (id:28587)
Ball Real Estate Inc.
189 Angeline Street N
Kawartha Lakes, Ontario
Welcome to 189 Angeline Street North, where charm meets comfort. Walk up to this home & feel the pride of ownership. Step onto the inviting covered front porch, perfect for your morning coffee. Spacious front entry warmly welcomes your guests into this 3-bedroom, 3 bath back-split home, offering an abundance of livability.The main level boasts extensive hardwood flooring and a cozy gas fireplace in the dining room with a picturesque bay window, plenty of natural light & ideal for entertaining. The eat-in kitchen features stainless steel appliances, stunning upgraded cabinet with crown moulding & under cabinet valance, granite counters, complemented by a sitting area above overlooking the backyard oasis. Bonus 2pc bath & enjoy the picturesque backyard views from the 3-season sunroom/breezeway that leads to the back deck & direct access from the garage, convenience is at your doorstep. Upper level also features 2 bedrooms with plenty of closet space & 4pc Bath.The lower level offers a ground-level family room with a walkout to the patio and yard, a Primary Suite with large bay window/reading nook, double closets with lights, private views of the yard, full 3pc Bath with glass shower, heated floors & solid surface counters. The rec room is perfect for a home office, cozy movie nights or extra bedroom for guests. Plenty of storage, cold cellar & laundry room.The list is endless with upgrades throughout this home. This Backyard is fully fenced with a large side gate, beautiful in-ground salt water pool w/heater, multiple entertaining deck areas, large garden shed w/hydro, mature trees, privacy from all areas & professionally landscaped flower gardens. This lovingly maintained home is ready for your enjoyment. Book a showing today & picture yourself living in this home. The location is perfect for walking to schools, parks, shopping, hospital & restaurants. **** EXTRAS **** Extras: Roof 2022, Siding/Stone 2021, Dbl Garage Doors 2018, Pool Heater/System 2023, Furnace 2024, Salt water pool professionally open & closed, Lights in all interior closets except 1, Parking (8). (id:28587)
Revel Realty Inc.
54 Laurent Boulevard
Kawartha Lakes, Ontario
Step into this meticulously maintained 3-bed, 1-bath bungalow nestled in the heart of Lindsay, conveniently located close to all amenities. Just 14 years new, it features an airy OPEN-CONCEPT layout ideal for both daily living and gatherings. Enjoy MAIN-FLOOR LAUNDRY, a large foyer, plenty of storage space, a backyard WALKOUT from the 3rd bedroom (or office), and an unspoiled basement with insulated walls and large windows. Complete with a single car attached garage with house access, this versatile abode offers convenience and charm. Don't wait to make this centrally located beauty your own! Pre Inspection available. Call your favourite Realtor today for a viewing! (id:28587)
Royale Town And Country Realty Inc.
228 - 50 Richmond Street E
Oshawa, Ontario
Welcome to this spacious and beautifully updated two-bedroom, two-bathroom condo, perfectly positioned to capture the southern sun. Step out onto two large terraces, one accessible from the living room and the other from the primary bedroom, offering delightful outdoor spaces to unwind and soak in the view. Inside, the main living area has been freshly painted in a neutral colour palette, creating a bright and inviting atmosphere. The kitchen and bathrooms have been tastefully updated, adding a touch of modern luxury to the space. Enjoy the comfort and convenience of luxury vinyl tile flooring in the living room, dining room, kitchen, and hallway, providing both durability and style. This condo offers more than just a beautiful interior. The maintenance fee includes Bell Fibe Internet, a comprehensive cable package, water, underground parking, and a range of fantastic amenities. Take advantage of the heated swimming pool, sauna, billiards room, workshop, party room, exercise facilities, and even an indoor car wash bay. Additionally, the unit features two newer heat pump/AC units for year-round comfort, as well as a large ensuite storage room, providing ample space for your belongings. Don't miss out on this fantastic opportunity to live in a well-appointed condo with a host of amenities, all included in the maintenance fee. Schedule your showing today! (id:28587)
RE/MAX Jazz Inc.
112-\"b\" - 1780 Simcoe Street N
Oshawa, Ontario
Steps To UOIT & Durham College, Perfect For Students Or Professionals. This 3 Bedroom & 3 Bath Condo Offers Shared Accommodations, This Lease Is For Bedroom 'A' Which Has A Private Ensuite Bathroom. It Comes Fully Furnished & Includes A Shared Modern Kitchen With Granite Counters. Parking May Be Available At An Additional Cost. **** EXTRAS **** Walk to Restaurants & Shopping. Tenant is Responsible for 1/3 of The Utilities. The fully furnished room comes with a double bed, desk & chair. The living & dining room are also furnished & feature a large screen tv. (id:28587)
Right At Home Realty
112-\"c\" - 1780 Simcoe Street N
Oshawa, Ontario
Steps To UOIT & Durham College, Perfect For Students Or Professionals. This 3 Bedroom & 3 Bath Condo Offers Shared Accommodations, This Lease Is For Bedroom 'C' Which Has A Private Ensuite Bathroom. It Comes Fully Furnished & Includes A Shared Modern Kitchen With Granite Counters. Parking May Be Available At An Additional Cost. **** EXTRAS **** Walk to Restaurants & Shopping. The fully furnished room comes with a double bed, desk & chair. The living & dining room are also furnished and features a large screen tv. Tenant is responsible for 1/3 of the Utilities. (id:28587)
Right At Home Realty
17050 Old Simcoe Road
Scugog, Ontario
While Preserving Its Historic Charm & Architectural Themes Rich In History, The Yellow School Built In 1931 Has Been Meticulously Transformed Into A Captivating Home Offering A Truly Extraordinary Living Experience. Step Inside To Appreciate The Unique Design & Layout Showcasing +/- 2500 Sq Ft Of Finished Living Space Featuring A Gourmet Kitchen W/Stainless Steel Appliances & Corian Counters, Walk-In Pantry W/ Custom B/In Cabinets, Dining Room W/Walk-Out To Screened In Porch W/Skylights, High Ceilings, Soaring Windows & Maple Floors Complimenting The Sunlit Great Room, A Main Floor Bdrm Plus A Library/Office With Wall/Wall Book Shelves & Built/In Desks. Leading To The Lower Level You Embrace The Peace & Tranquility With 4 Bedrooms (1 Currently Set Up As A Den), Seasonal Sunroom W/ Hot Tub, Greenhouse Windows & A Separate Entrance, Wine Cellar & Many More Features. Enjoy Outdoor Entertaining On This Tranquil 1.29 Acre Property With Enchanted Woods, Gardens, Patio W/Fire Pit Setting & A Detached 1.5 Car Garage. Upgrades Include Remodelled Sunroom-(2020), Laundry Room- (2020), Kitchen Appliances (2022), Remodelled Kitchen (2019), Gas Fireplace Installed (2017) Gas Furnace & Air Conditioner (2013) Shingles (2013), Newly Designed Wine Cellar (2024), Hot Water Tank (2024) Septic Pumped 2023. **** EXTRAS **** Extras: Energy From Solar Panels Pay Majority Of Sellers Annual Hydro Bill. Septic Pumped 2023, Heat- +/- $180/Mth, Hydro +/- $145. Mth. (id:28587)
RE/MAX Hallmark First Group Realty Ltd.
192 Baker Court
Oshawa, Ontario
Perfectly located in the heart of a quiet and serene court, this 2 storey 3 bedroom home in the highly sought-after Eastdale neighbourhood offers a family-friendly charm. With schools just seconds away Baker park and playground within sights for all ages to enjoy. The main floor features formal living room and dining room with beautiful hardwood floors, the eat-in kitchen with back splash, pantry and pot lights, breakfast area with walk-out to deck and a cozy family room with fireplace and access to a large deck. The upper level highlights the primary bedroom complete with ensuite bath and walk-in closet. The finish basement features recreation room with pot lights and above grade window and an additional room for office or hobby. Outside boasts a spacious green yard with lush foliage, trees, and bushes. The long driveway can park 8 cars and the front yard is gorgeously landscaped. Conveniently located near amenities and public transit. Click on the realtor's link to view the video, 3d tour and feature sheet. **** EXTRAS **** Two windows on main floor, Sliding door (id:28587)
Keller Williams Energy Lepp Group Real Estate
265 Nipigon Street
Oshawa, Ontario
Pride of ownership throughout! Perfect for investors, first-time home buyers and downsizers. Bright, spacious 3+1 bedroom bungalow in a fabulous, family-friendly neighbourhood, walk to school! Open concept layout loaded with stylish updates and modern finishes. Plenty of natural light. Updated eat-in kitchen with beautiful cabinetry. Three generous bedrooms and one renovated bathroom with soaker tub complete the main floor. Downstairs, you'll find the perfect in-law suite with separate entrance, second kitchen, living area, 3pc bathroom and bedroom. Gorgeous extra deep lot with incredible mature gardens and trees including pears and raspberries. Lovely deck, patio and 2 garden sheds! Owned solar panels provide bulk of heat and electricity (most bills less than $50/mo.)! Excellent location surrounded by homes with pride of ownership and close to parks, schools, hospital, the Oshawa Centre and all of the amazing amenities Oshawa has to offer. Don't miss this one! **** EXTRAS **** A/C (2020),Newer roof, windows, doors and furnace, electric panel, (all approx. 5-7 yrs), updated lighting, updated kitchens & bathrooms, extra deep lot with mature trees, basement suite feat. 3pc bath, 2nd kitchen/living & bedroom. (id:28587)
Our Neighbourhood Realty Inc.
3276 County Rd 6
Yarker, Ontario
Welcome to 3276 County Road 6, a spacious two-storey family home nestled just north of Yarker, offering proximity to the picturesque Napanee River. This meticulously maintained residence presents an ideal blend of comfort, functionality, and charm. Boasting ample accommodation, this home features five bedrooms, including a convenient main floor primary suite, ensuring flexible living arrangements to suit your family's needs. The main level also showcases expansive dining and living areas, providing an inviting backdrop for gatherings and relaxation. Situated on a delightful country lot, this property boasts outdoor amenities that enhance your lifestyle, including a detached 1.5 car garage, a generous workshop, and ample parking space, catering to hobbyists, DIY enthusiasts, and outdoor adventurers alike. Impeccably updated throughout, this home features modern conveniences, including a newer propane furnace, air conditioning system, roof, septic tank, as well as refreshed paint, drywall, and insulation, ensuring peace of mind and efficiency for years to come. Don't miss the opportunity to make this exceptional property your new home sweet home. Schedule your viewing today! (id:28587)
RE/MAX Rise Executives
977 Nottinghill Avenue
Kingston, Ontario
Beautiful home perfect for a family in a highly desirable West end neighbourhood. As soon as you step inside it’s apparent how well this home has been cared for. On the main floor you’ll find a large living space and sizable windows offering plenty of natural light, luxury vinyl flooring and a bright kitchen. This home has so many positive features: a bathroom on every floor, central vac, a side separate entrance lending itself well to in-law suite potential, a large closet in the primary bedroom and a double car garage. The huge pool-sized backyard is a real show stopper with a big deck for hosting and a gazebo creating the perfect space to enjoy time with friends and family outside. Recent updates include most windows and back door (2016), roof with vents (2017), garage door insulation, springs and wifi opener. 977 Nottinghill is one you definitely do not want to miss! (id:28587)
Sutton Group-Masters Realty Inc Brokerage
35 Oak Street S
Kingston, Ontario
Out standing opportunity to convert this bungalow into a multi family dwelling in the sought after area of Kingscourt. Many upgrades over the last few years includes Upgrades Appliances- 2016, Steel roof- 2018, Gas furnace and duct work - December 2016 New windows downstairs- 2017/18, Window dining room -2019, Living room window- 2020,Front door- 2020, Hot water tank (owned)- 2018. Come take a look at the separate entrance which gives the ability for investors to renovate the basement with a kitchen to maximize rent. Or ideal for a first time home buyer to off set their mortgage cost with additional income. Holding off offers until May 27th 1:00 p.m. (id:28587)
Exp Realty
0 Roblin Road
Roblin, Ontario
You’ll love this opportunity to enjoy country living just minutes from the 401 and Napanee. This 100 + acre lot with a driveway, clearing and decidedly flat area near the road offering excellent opportunity for building. Perhaps you want to be closer to nature while at home, to start a hobby farm or you are looking to build a hunting camp the choice is yours. There are some outbuildings on the lot. The large chicken coop with its own fenced in area could potentially be restored to its former glory. There is hydro on the road or consider living off the grid! Just a short walk to Menzel Centennial Provincial Nature Reserve on Mud Lake, which you can see in the drone footage, it’s that close. Perhaps you would like to fish in the Salmon River, it’s just around the corner from the town of Roblin. This property is the canvas, create your own master piece and call it home. (id:28587)
Royal LePage Proalliance Realty
227 Big Hill Road Unit# 24
Seeleys Bay, Ontario
Perfect location for country living or cottage lifestyle all year round. Just 1.5 km from Little Cranberry Lake in the quaint village of Seeley's Bay. 24-227 Big Hill Rd offers a one owner, spacious, bright 2 bedroom 2 full bath home in Big Hill Park. This home has always been well cared for and offers an enclosed porch, a covered deck, an open deck all only 20 minutes to Kingston or Gananoque. The lot provides ample space for your watercraft or your snowmobile and has an amazing insulated workshop/storage shed with electricity, heat and workbenches. Enjoy the municipal park with a basketball court, tennis court, baseball diamond and new play structure. Swim in the clean clear water at Haskins Points 2 km away or head to Kendrick Park's large beach just 15 minutes away. There is also a free boat launch on the Heritage Rideau and free day time docking. Whether you love boating, kayaking, fishing, or just bird watching in the back yard this home is close to everything. Near by there is a Pharmacy, Doctors Office, Grocery Store, Liquor Store, Veterinarian, Workout Gym, Local Fire Station and the most amazing Chocolate Shop just down the street. Land lease fee of $450.00 per month includes water, sewer, garbage removal, municipal taxes and common area snow ploughing and grass cutting. (id:28587)
Bickerton Brokers Real Estate Limited

