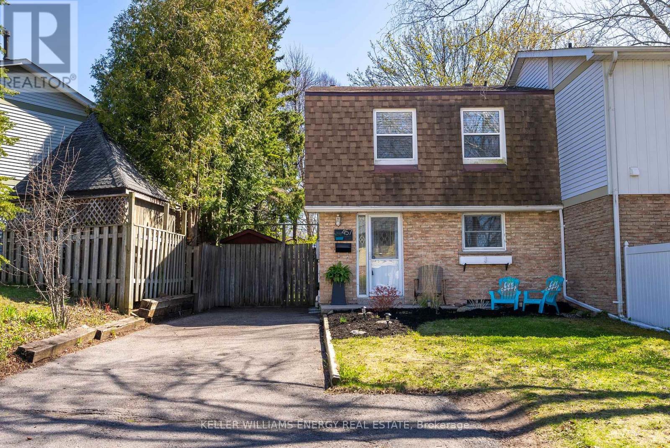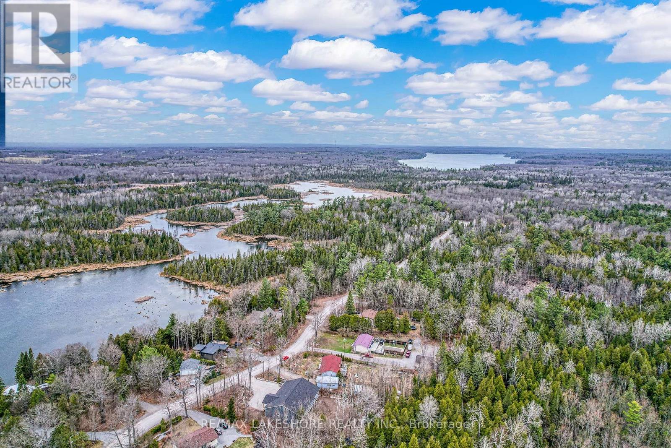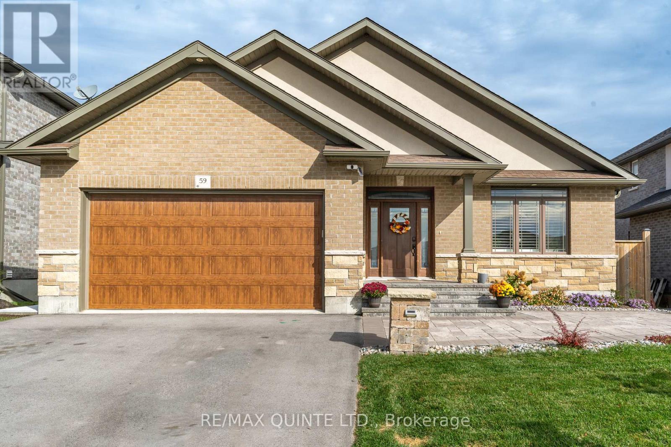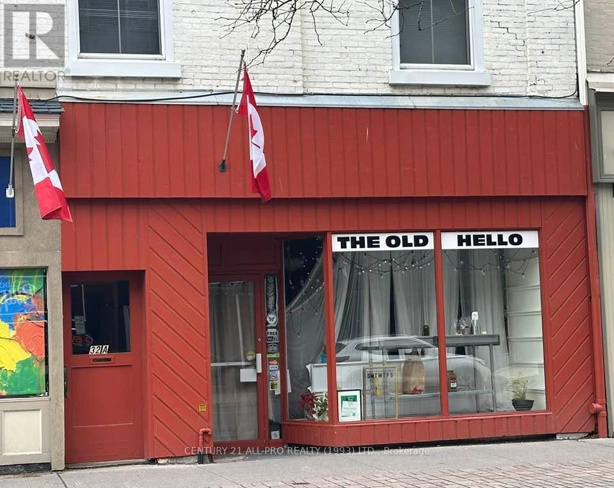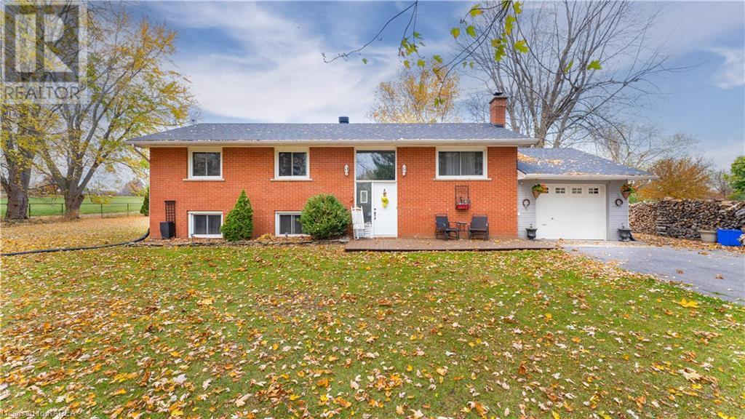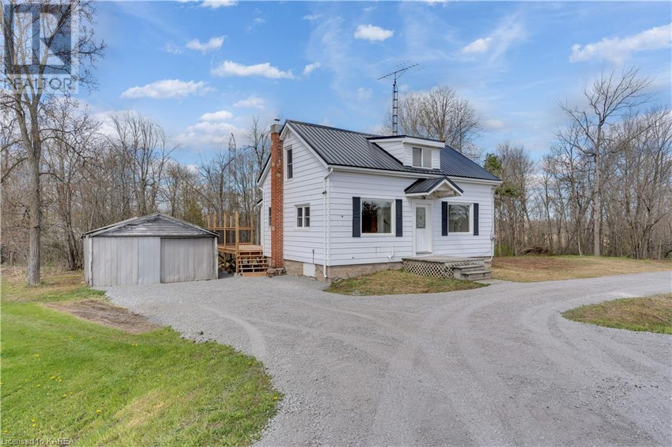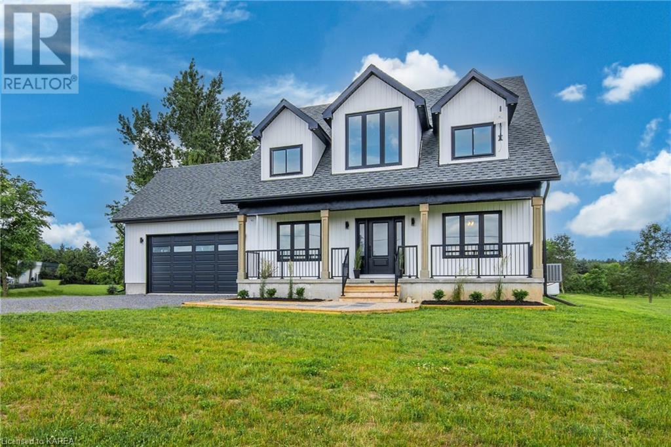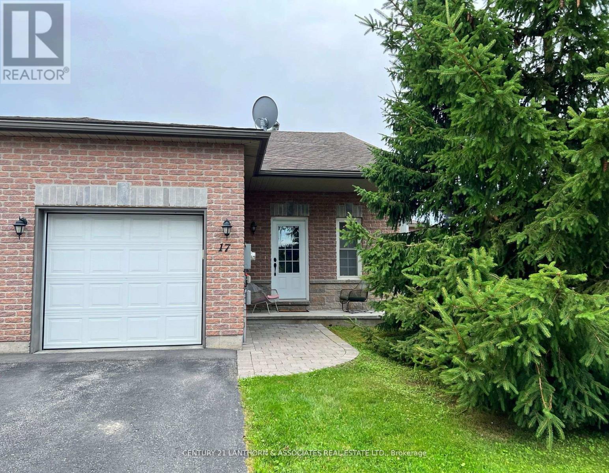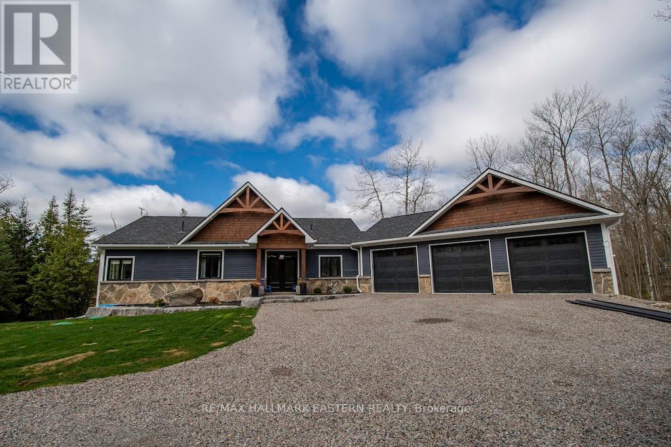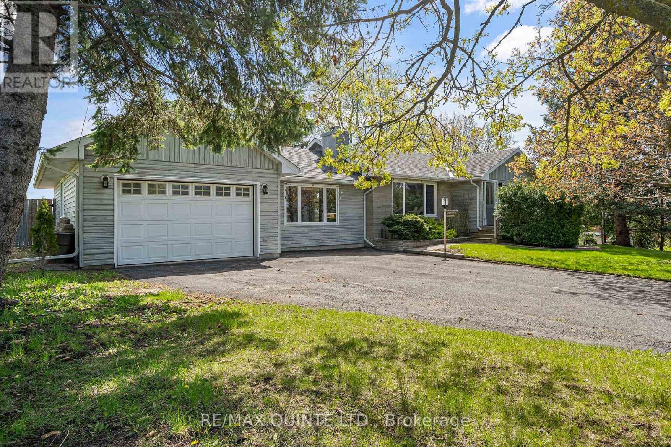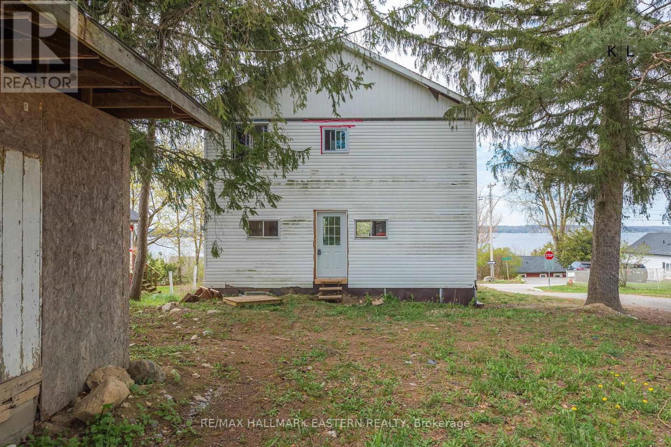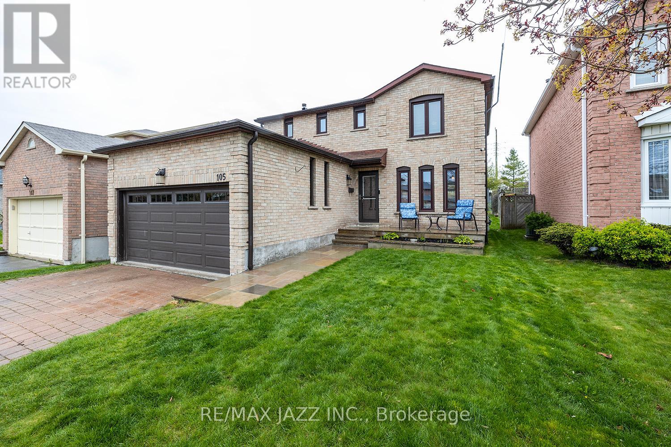National Shared Listings
457 Gaylord Dr
Oshawa, Ontario
A True Showstopper W/ Stunning Upgrades Throughout!! The Main Level Features Laminate Flooring Throughout, A Lovely Open Concept Layout W/ The Kitchen Overlooking Both The Living & Dining - The Perfect Space For Entertaining! The Spacious Kitchen Has Been Completely Renovated, Featuring A Peninsula W/ Seating, Modern Backsplash, Tons Of Cabinet Space & Custom Built-In Dishwasher. Walk-Out From The Living Room To The Cozy Deck & Oversized, Fully Fenced Backyard Featuring A New Shed, Gazebo & Surrounded By Beautiful Mature Trees - Perfect For Relaxing! The Upper Floor Features Laminate Flooring Throughout, 3 Spacious Bedrooms, Including The Primary Bedroom W/ New Crown Moulding, & The Newly Renovated 4 Piece Bathroom W/ Beautiful Tile & New Vanity. Head Downstairs To The Basement, Featuring A Large Rec Room, Adding Additional Living Space, As Well As A Spacious 2 Piece Bathroom. Located In A Mature, Family-Friendly Neighbourhood & Conveniently Close To All Amenities Including Schools, Parks, Shopping, Transit & More. Don't Miss The Opportunity To Own This Beauty! **** EXTRAS **** Kitchen Renovation (2019). New Dishwasher, S/S Gas Stove, S/S Microwave (2019). New 100 Amp Electrical Panel (2020). Upper Bathroom Reno (2021). New Shed & Gazebo (2023). Crown Moulding In Primary Bedroom (2024) (id:28587)
Keller Williams Energy Real Estate
76 Grantsville Tr
Galway-Cavendish And Harvey, Ontario
Offering a unique opportunity to connect and create in the most inspiring of spaces. This brand new architectural gem has been tucked perfectly into a serene half-acre lot, on a quiet dead-end road and backed by 25 acres of protected greenspace. Towering mature trees provide shade, seclusion, and a beautiful backdrop for gazing out the full-length 65 ft balcony. The partially cleared and leveled backyard provide a prepped canvas for creating your own custom outdoor oasis. Artistic elements and niche features tastefully accentuate the 3200+ SF interior of the home including lofty 9.5 FT ceilings, sleek trim-less windows and doors, custom crafted archways and a faux brick center wall. A culinary adventure awaits in the open kitchen with a massive 5x10 island, walk-in pantry and charming coved dining nook making it the perfect place to gather and host your favorite meals. With three large bedrooms on the main floor, a sprawling master ensuite, a family room with gas fireplace and walkout to balcony, there's space for everyone to find a corner to relax. The lower level, accessible by stairs or slide, offers in-floor heating, a fourth bedroom, roughed-in third bathroom and kitchenette with 1250 SF open-concept rec room. You will also find access to a 965 SF HEATED WORKSHOP sitting below the 830 SF HEATED GARAGE that can be used for additional workspace or a dedicated area for multiple hobbies and activities. Located just minutes from various beaches and parks, the town of Buckhorn and a short drive to Peterborough or Bobcaygeon, an acceptable balance between out-of-town country living and close convenience. There is so much to be experienced and appreciated at 76 Grantsville Trail that make it a priceless family investment you wont want to miss out on! **** EXTRAS **** Both levels fully encased by ICF blocks with R60 Insulation in the attic. Basement set up for In-Law Suite. Driveway prepped and scheduled to be paved by June. (id:28587)
RE/MAX Lakeshore Realty Inc.
59 Hampton Ridge Dr
Belleville, Ontario
Welcome to 59 Hampton Ridge. This rare oversized lot with fully fenced backyard borders green space in desirable Settler's Ridge. This Duvanco built home has 2700 sqft of living space with numerous upgrades and a walk out basement. This back split has four large bedrooms and three bathrooms. The kitchen has an oversized island with granite counters, top quality cabinetry and stainless steel appliances. The primary suite features a walk in closet and an ensuite with extra large tile and glass shower. Convenient access from the main level to the deck or enjoy the walkout basement garden doors. The private outdoor space is fully fenced and perfect for entertaining. (id:28587)
RE/MAX Quinte Ltd.
32 King St W
Cobourg, Ontario
Looking for a PRIME spot to Start-up or Relocate your Business By The Beach In A Vibrant Tourist Downtown? This quirky & sublime restaurant has loyal customer base & great lease rate. Call for details. Currently Serving Coffee, Sandwiches, Soups, Desserts, Fresh baked goods, prepared in-house daily with a side of music & poetic charm. Wholesome Food spot offers you Breakfasts, Lunch & it can evolve as you choose. Could expand to bring in music or add LCBO license if buyer wishes. 2Prk Spots In Back. 1 2pce Bath. Large downstairs Storage Area for tenant use.1 Hr To Toronto On The 401/407 Corridor. 1Km To Via Station/401. List Of Extensive Chattels/Inventory Included Available. Prime Retail & Restaurant Storefront across the street from the iconic Victoria Hall, Concert Hall & Art Gallery Tourist Attraction & a few steps to The Beach, Marina, Farmers' Market. In the busy downtown amongst many fantastic entrepreneurs, Retailers, Anchor Tenants, Banks, Professional Offices. **** EXTRAS **** This is the sale of Business Chattels & Inventory only. Does not include financial, employee or business liability for current business. The prospect will be put in touch to arrange lease directly with Landlord following accepted offer. (id:28587)
Century 21 All-Pro Realty (1993) Ltd.
102 Wright Place
Greater Napanee, Ontario
Welcome to the exquisite waterfront lifestyle of Sandhurst Shores. This delightful 3+1 bedroom, 2 full bathroom home welcomes you with a fresh coat of paint, impeccable condition, and a host of recent upgrades that redefine living. The heart of this home is its gorgeous kitchen, a culinary haven boasting all the upgraded conveniences. Imagine preparing meals surrounded by stylish finishes, creating a space where cooking becomes a joyous experience. Both bathrooms have been recently renovated. The one-year-old roof provides peace of mind for years to come. Nestled on a lovely treed lot, this residence offers a serene retreat from the hustle and bustle of everyday life. The private subdivision provides exclusive waterfront access to Lake Ontario, allowing you to savour the tranquillity of the water's edge. Whether you prefer leisurely walks through the neighbourhood, friendly chats with neighbours, or quality family time by the lake, Sandhurst Shores offers a lifestyle that is as vibrant as it is relaxing. Park your boat for the summer and immerse yourself in the pleasures of waterfront living without the burden of high taxes. This is an opportunity to enjoy the best of both worlds... a beautifully appointed home in a private community with direct access to Lake Ontario's waters. Don't miss the chance to make this haven your own, where every day is a waterfront escape. Schedule a private tour today and discover the unparalleled charm and convenience of Sandhurst Shores. (id:28587)
Exp Realty
3165 Hwy 38
Kingston, Ontario
If you have been dreaming of owning a slice of tranquility only 5 minutes from the 401, I welcome you to 3165 Highway 38. This charming 3 bed, 1.5 bath home is nestled on a spacious 2.5 acre lot and just a short drive to all the amenities of Kingston. This recently renovated home offers a perfect blend of country living and modern upgrades. Step inside the main floor to find an updated hardwood kitchen with modern stainless appliances, 9mm vinyl plank flooring throughout the mail level, new lighting and drywall, a completely redone designer 4 pc bathroom, one bedroom or office and main floor laundry. Upstairs you will find two bedrooms, one with a 2pc ensuite bathroom. The list of 2024 upgrades includes a new steel roof, propane forced air furnace, water heater and new windows. Step outside onto your brand new 9x19 deck and enjoy over 2.5 acres of beautifully treed property with well over 700' of road frontage to give lots of side yard privacy. The property is serviced by a 4 GPM well (flow test on file) and a septic system (May 2024 pumping/inspection on file) and also includes an older single car garage that needs some repairs but is a great addition to this package. Whether you are relaxing, gardening or playing, this serene setting provides ample space for all your recreational activities. Just a short drive to Kingston, offering the best of both worlds: peaceful country living and easy access to all the city has to offer. Reach out to schedule a viewing, this property will not last long! (id:28587)
Sutton Group-Masters Realty Inc Brokerage
3933 County Rd 9
Napanee, Ontario
3933 County Rd 9 is a two year old custom built, beautifully finished two storey 4 bedroom home in Hay Bay. It is located just minutes from a boat launch, snowmobile trails and a short drive to the Glenora Ferry to Picton. Past the wide, welcoming front porch inside of the front entrance is a bright, spacious separate dining room with a large window overlooking the surrounding farmers fields, one of which is a sunflower maze in August/September. The open concept main area includes a comfortable living room and custom kitchen featuring beautiful tile work and patio doors leading out to the back porch and expansive yard with many mature walnut trees. Completing the main floor is a convenient main floor laundry/mud room with 2 piece powder room just inside of the access to the garage. Upstairs is a spacious second story featuring 4 bedrooms, 2 bathrooms & an open concept flex area currently set up as a home office. The basement is nicely finished and offers plenty of additional options for another living space, entertainment area and/or bedroom if required. With 6.5 inch wide plank white oak hardwood throughout, this carpet free home offers quality construction having been completely spray foamed. Lots of room for parking outside and a large double garage with high ceilings, this spacious country lot offers water views from the end of the driveway. (id:28587)
Royal LePage Proalliance Realty
17 Rosemary Crt
Prince Edward County, Ontario
Welcome to your next home sweet home in Picton, Ontario! This charming 2 bed, 2 bath end unit townhouse-style condo offers an open layout to maximize space and light. With a walk-out deck attached to the den and an additional balcony off the dining area, there's no shortage of space to enjoy Summer in the County! The partially finished walkout basement is awaiting your creative vision; with a rough-in for a gas fireplace and bathroom this could be your cozy retreat. Perfectly placed with quick access to all your daily amenities in the heart of Prince Edward County. Enjoy the experience of home ownership without having to worry about the maintenance. **** EXTRAS **** Condo fees include: Building insurance, common elements, landscaping, parking, roof, private garbage and snow removal. (id:28587)
Century 21 Lanthorn & Associates Real Estate Ltd.
115 Hall Dr
Galway-Cavendish And Harvey, Ontario
Private 1.6 acre lot on Bald Lake with western exposure featuring stunning sunset views. Custom built 1 year old home with 3,600 sq.ft. of living space, attached 2 floor triple garage (park 6 cars), finished walkout basement with rough-in for wet bar or in-law suite potential. This 4 bedroom, 3 bath home has an open concept layout, beautiful granite counter tops and wide plank flooring throughout the home. Added features of stone fireplace, Generac system, 13' high vaulted ceilings and multiple walk-outs to a rear deck and patio overlooking the water. (id:28587)
RE/MAX Hallmark Eastern Realty
120 Avonlough Rd
Belleville, Ontario
Charming 4 bedroom, 3 bath 1840sqft ranch style bungalow with a 2 car attached garage. Located on the West End of Belleville-only minutes to city center and mins to Loyalist College. The large main floor has a large living room and large main floor family room with a electric fireplace. Downstairs you'll find a full finished basement plus a separate bachelor apartment with its own private rear entrance. Smart thermostat, Smart locks, camera doorbell. Outside is super large city lot approximately 1/3 of an acre with an extremely large wood deck overlooking the rear yard. Present Tenant would like to stay on. (id:28587)
RE/MAX Quinte Ltd.
5461 Lakeshore Dr
Hamilton Township, Ontario
Calling Investors and/or Contractors.This 4 Season Home or Cottage Is A Work-In-Progress But Is Solid, With Great Bones. Additionally, It Is Located On A Wonderful, Good-Sized Lot Directly Across A Quiet Street From Rice Lake in Harwood, ON. The House Itself is Approx 22 Ft Wide by 28 Ft Long. The Detached Shop/Garage Is Approx. 25 Ft Long x 12 Ft Wide. This Property Needs Work But It's A Diamond in the Rough. Four Bedrooms Have Been Constructed in The Upper Level. Studs, Insulation and Drywall Have Been Completed (Mostly) Upstairs. Home Has Been Lifted and Now Contains A Full Concerte Block Basement and Poured Concrete Floor. Lots Of Parking, Corner Lot, Public Access To Lake Is Steps Away. Can't Beat the Views. Fisherman's Paradise. 25 Mins to 401 At Cobourg. Offers, Anytime. (id:28587)
RE/MAX Hallmark Eastern Realty
105 Marshall Cres
Ajax, Ontario
Exclusive Area of Central AJAX !! 2 Storey Family Home With 3 Bedrooms + 3 Washrooms and A Finished Basement + 2 Car Garage. The Expanded Kitchen and Breakfast Area Features A W/O to Back Deck & Private Back yard with No homes Behind. Main Level of this Wonderful Home has an Updated Kitchen with A Combined Breakfast area, Dining Room & Living Room. The Kitchen & Breakfast Area Also Features A Wood burning Fireplace. B/Yard is a Premium Yard and Offers greater Privacy With no homes directly behind . There is a Garden Shed and Low Platform Deck and the Yard is fully Fenced. The Second Level Features 3 Bedrooms Which include a Generous Sized Primary bedroom With an Updated 4 piece En-suite and large Walk in Closet. Updated Windows In Primary Bedroom Overlook The Front Yard. All Other Bedrooms Have updated Windows. 2nd & 3rd Bedroom Overlook The Backyard. Convenient Main Floor Laundry, Direct Access to Garage (GDO + Remote). FURNACE 2015 - AIR CON - 2019 PORCH 2016 - EAVES 2018. Close To All Amenities, Walking Distance To Public Transit & Much More!!! . Don't Miss the Opportunity to Make this Wonderful Family your Own! **** EXTRAS **** Just oVer 1600 Sq Ft + Finished Basement With a Large Recreation Room, Small Gym Area + Another Generous Sized Bedroom with laminate Flooring. You Will also Find the Mechanical / Utility Area in the Basement. Hot Water Tank Is Rented (id:28587)
RE/MAX Jazz Inc.

