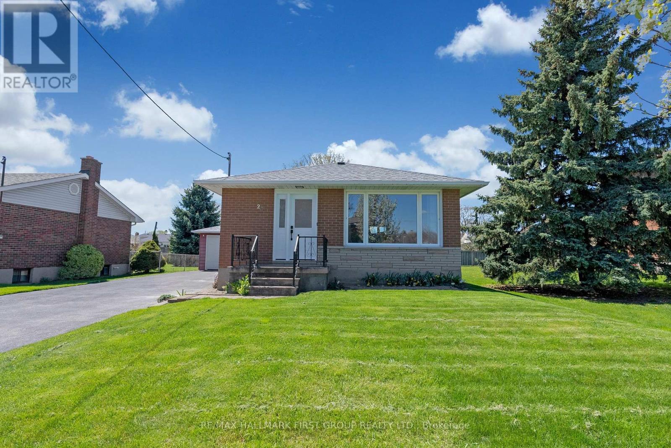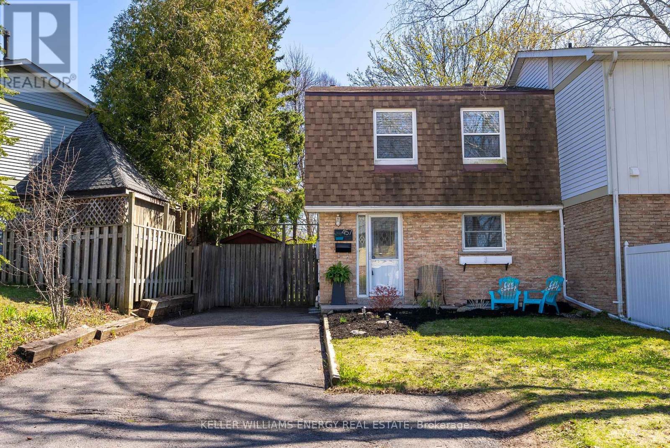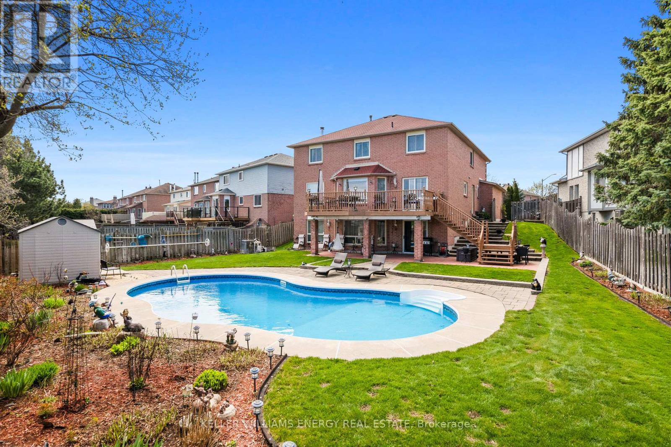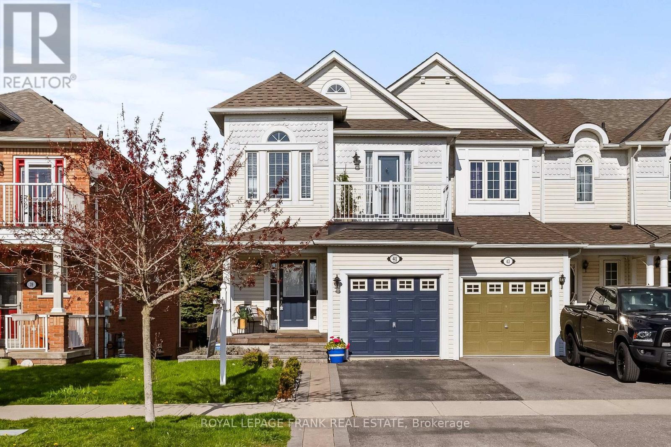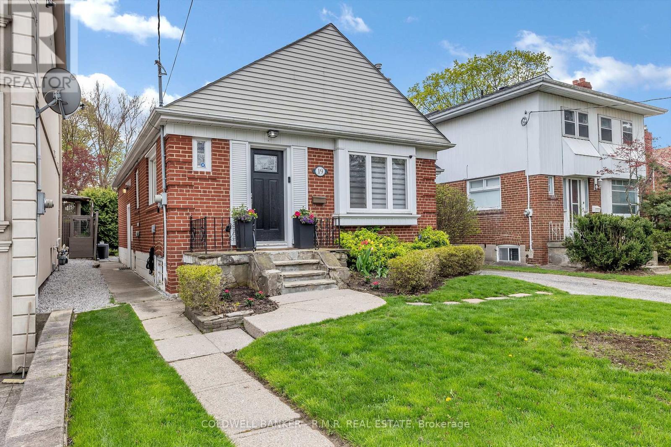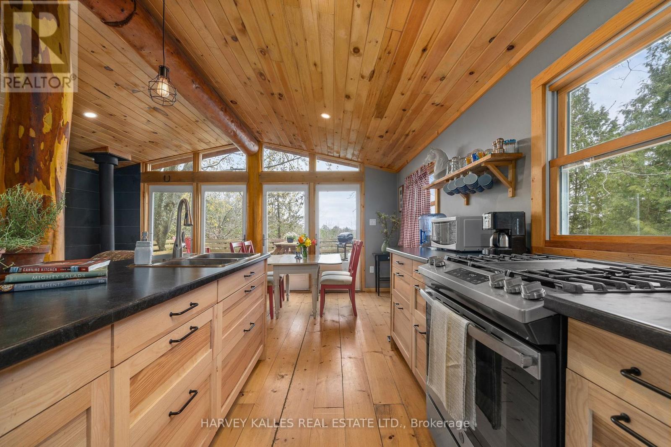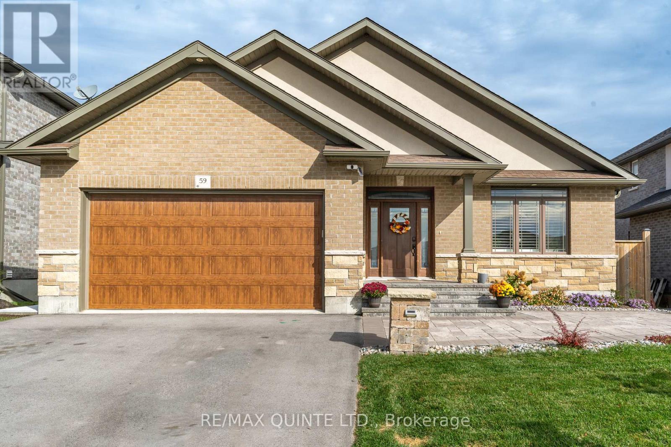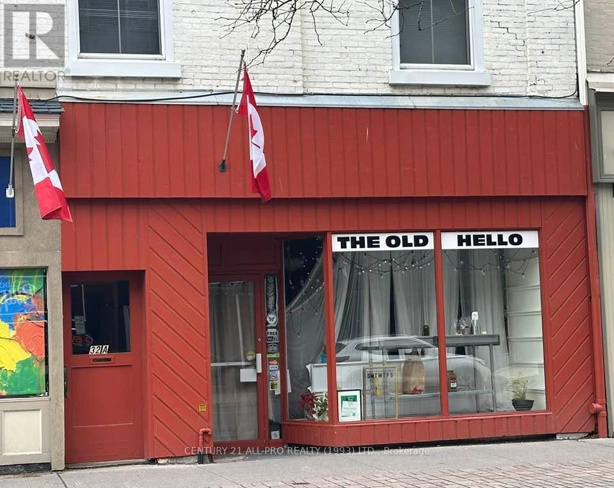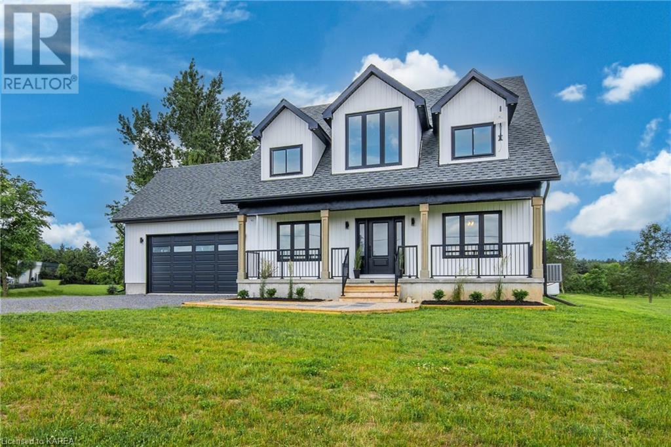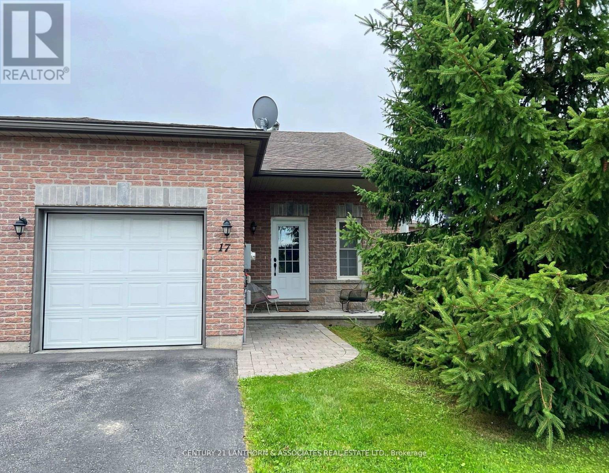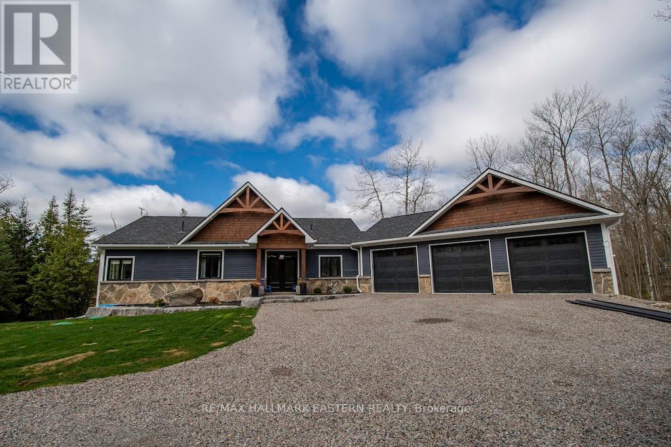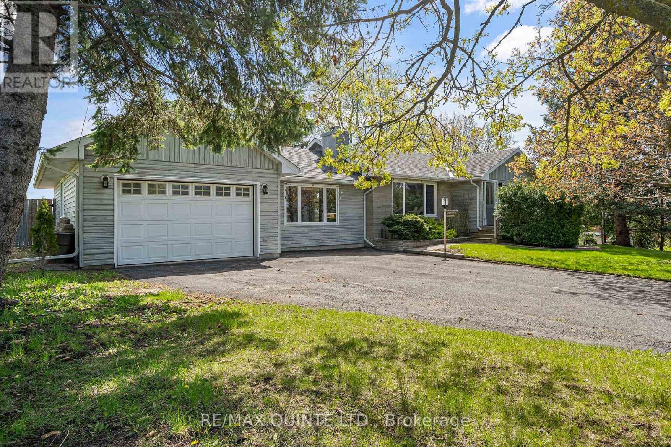National Shared Listings
20 Simpson Ave
Clarington, Ontario
This meticulously maintained bungalow offers a warm and inviting living space that is both bright & spacious w/ 3 bedrooms, an eat-in kitchen, hardwood flooring & a main floor washroom w/ a walk-in shower. The lower level with a separate side entrance features a family room with a gas fireplace, an additional bedroom, a laundry room and a cold cellar. Outside the private drive w/ room for 8 cars you will find a detached garage that provides secure storage for your vehicle, outdoor gear, equipment and if that's not enough a garden shed is also included. Enjoy summer while hosting BBQs on the interlock patio, gardening or simply sitting back & watching the sunset from your western-facing backyard. This home boasts modern amenities, ensuring your comfort and convenience. From an updated kitchen to the efficient heating and cooling systems (both fall 2023), owned hot water tank, shingles within the past 10 years, Miele washer & dryer and a brand new front door (April 2024) every detail has been thoughtfully considered. This home offers the perfect location; within walking distance to grocery, hospital, pharmacy, schools, public transportation, minutes to 401 and the historical downtown Bowmanville where you can enjoy year-round festivities, restaurants and shopping. **** EXTRAS **** Whether you're a first-time homebuyer, growing family, or looking to downsize without sacrificing convenience, this bungalow offers the ideal blend of location, comfort, and charm. Don't miss your chance to make this your new beginning! (id:28587)
RE/MAX Hallmark First Group Realty Ltd.
457 Gaylord Dr
Oshawa, Ontario
A True Showstopper W/ Stunning Upgrades Throughout!! The Main Level Features Laminate Flooring Throughout, A Lovely Open Concept Layout W/ The Kitchen Overlooking Both The Living & Dining - The Perfect Space For Entertaining! The Spacious Kitchen Has Been Completely Renovated, Featuring A Peninsula W/ Seating, Modern Backsplash, Tons Of Cabinet Space & Custom Built-In Dishwasher. Walk-Out From The Living Room To The Cozy Deck & Oversized, Fully Fenced Backyard Featuring A New Shed, Gazebo & Surrounded By Beautiful Mature Trees - Perfect For Relaxing! The Upper Floor Features Laminate Flooring Throughout, 3 Spacious Bedrooms, Including The Primary Bedroom W/ New Crown Moulding, & The Newly Renovated 4 Piece Bathroom W/ Beautiful Tile & New Vanity. Head Downstairs To The Basement, Featuring A Large Rec Room, Adding Additional Living Space, As Well As A Spacious 2 Piece Bathroom. Located In A Mature, Family-Friendly Neighbourhood & Conveniently Close To All Amenities Including Schools, Parks, Shopping, Transit & More. Don't Miss The Opportunity To Own This Beauty! **** EXTRAS **** Kitchen Renovation (2019). New Dishwasher, S/S Gas Stove, S/S Microwave (2019). New 100 Amp Electrical Panel (2020). Upper Bathroom Reno (2021). New Shed & Gazebo (2023). Crown Moulding In Primary Bedroom (2024) (id:28587)
Keller Williams Energy Real Estate
915 Catskill Dr
Oshawa, Ontario
Never before offered for sale. Meticulously cared for by the same family for 35 years. Welcome to 915 Catskill Dr in Northglen, situated on the North/West border of Oshawa & Whitby. ""The Waterford"" model by Country Glen Homes. MUST SEE spotless pre-inspected 2,800+ Sqft 4-bedroom executive home on a spectacular 160ft PIE SHAPED irrigated lot with walkout basement, resort-like backyard with heated 36x18ft inground saltwater pool, 90ft of width at the rear & no neighbours behind! Its gorgeous curb appeal is something to be proud of, with interlock hardscaping complimented by manicured gardens and yard. A true representation of pride of ownership all around. Step into the main level where you will be greeted with pristine gleaming hardwood floors. Elegant french doors leading into the formal family room. Large main floor den makes for the perfect executive home office. Formal dining room. Living room with custom fireplace. Large main floor laundry room. Gorgeously renovated eat-in kitchen with Cambria quartz counters & gas range. Finished with utmost attention to detail. Spacious master bedroom with large walk-in closet and 5-piece ensuite boasting a jacuzzi. Additional spotless 5-piece bathroom on second level. Large partially finished walkout basement with huge workshop/storage room, huge cold cellar and 3-piece bath. Gorgeously landscaped private backyard oasis features a stunning balcony off the kitchen, two gas lines for BBQ's, beautiful hardscaping & MORE! You think you've seen pride of ownership? Wait until you see 915 Catskill Dr. Wont last! **** EXTRAS **** ***OPEN HOUSE SAT & SUN 2:00-4:00PM.*** No sign on property. (id:28587)
Keller Williams Energy Real Estate
41 Tallships Dr
Whitby, Ontario
Location Location Location and No Rear Neighbours! This beautiful end unit freehold townhome is located in the coveted Whitby Shores Community. Spacious light-filled layout with a finished walk-out basement offers plenty of living space. Gorgeous hardwood floors on the main and stairs, 3 spacious bedrooms including primary bedroom with ensuite and walk-in closet. Enjoy the private tree lined backyard featuring a large second story deck and lower private deck. Prime location just steps to Whitby Shores Public School, public transit, shopping, restaurants, park, community centre, marina, lake front & more. For commuters, the proximity to Highway 401 and the convenience of walking to Whitby GO station make travel a breeze, offering seamless connections to the rest of the GTA. **** EXTRAS **** Natural Gas Hookup For BBQ. Newer Carpet In Basement. (id:28587)
Royal LePage Frank Real Estate
19 Leacrest Rd
Toronto, Ontario
Nestled on a mature street in desired South Leaside, this enchanting 3-bedroom bungalow exudes timeless charm. This home boasts many original architectural details including hardwood floors, crown molding, and many windows allowing ample natural light. The adjacent dining area flows seamlessly into the retro-inspired maple kitchen where modern appliances create a delightful culinary atmosphere. Retreat to the spacious master bedroom with its outside sitting area while two additional bedrooms provide ample space for family or guests. Outside, the expansive south facing backyard oasis is a private retreat, featuring lush landscaping, decks, and mature trees, ideal for al fresco dining or gardening enthusiasts. Located at the top of the Bayview extension, with quick access to major transportation. Close proximity to Toronto's city center, TTC and some of Toronto's top-rated private schools. This home has a separate lower level entrance. **** EXTRAS **** Rare opportunity to own a home with so many future possibilities maybe to build your future dream. (id:28587)
Coldwell Banker - R.m.r. Real Estate
19 Pc Lane
Prince Edward County, Ontario
Your ""PC"" of Prince Edward County awaits with this sweet Cressy home. This one-bedroom, licensed STA is situated down a quiet, tree-lined lane overlooking Adolphus Reach. Deeded water access, mixed rock beach. A log cabin style exterior with a generous deck at the back. Double door walkout surrounded by floor-to-ceiling Muskoka style windows. Notice the details of this home with the log beams along the ceiling being hollowed out by hand, the in-floor heated pine floors and black slate tiles surrounding the wood stove. Most of the interior of the home has been updated in 2019. The kitchen has a large gas range stove and center island. Electric in-floor heat paired with the wood stove keeps you cozy all year round. Take the short walk down Ross Eaton Lane to access the Bay, with lots of area for a picnic, set up your lawn chairs or take to the waters in your canoe. Some of the nicest swimming water in the area. An easy to maintain short term rental, or just to enjoy yourself. **** EXTRAS **** Seasonal Road, but maintenance agreement with neighbouring properties. Year round access possible. (id:28587)
Harvey Kalles Real Estate Ltd.
59 Hampton Ridge Dr
Belleville, Ontario
Welcome to 59 Hampton Ridge. This rare oversized lot with fully fenced backyard borders green space in desirable Settler's Ridge. This Duvanco built home has 2700 sqft of living space with numerous upgrades and a walk out basement. This back split has four large bedrooms and three bathrooms. The kitchen has an oversized island with granite counters, top quality cabinetry and stainless steel appliances. The primary suite features a walk in closet and an ensuite with extra large tile and glass shower. Convenient access from the main level to the deck or enjoy the walkout basement garden doors. The private outdoor space is fully fenced and perfect for entertaining. (id:28587)
RE/MAX Quinte Ltd.
32 King St W
Cobourg, Ontario
Looking for a PRIME spot to Start-up or Relocate your Business By The Beach In A Vibrant Tourist Downtown? This quirky & sublime restaurant has loyal customer base & great lease rate. Call for details. Currently Serving Coffee, Sandwiches, Soups, Desserts, Fresh baked goods, prepared in-house daily with a side of music & poetic charm. Wholesome Food spot offers you Breakfasts, Lunch & it can evolve as you choose. Could expand to bring in music or add LCBO license if buyer wishes. 2Prk Spots In Back. 1 2pce Bath. Large downstairs Storage Area for tenant use.1 Hr To Toronto On The 401/407 Corridor. 1Km To Via Station/401. List Of Extensive Chattels/Inventory Included Available. Prime Retail & Restaurant Storefront across the street from the iconic Victoria Hall, Concert Hall & Art Gallery Tourist Attraction & a few steps to The Beach, Marina, Farmers' Market. In the busy downtown amongst many fantastic entrepreneurs, Retailers, Anchor Tenants, Banks, Professional Offices. **** EXTRAS **** This is the sale of Business Chattels & Inventory only. Does not include financial, employee or business liability for current business. The prospect will be put in touch to arrange lease directly with Landlord following accepted offer. (id:28587)
Century 21 All-Pro Realty (1993) Ltd.
3933 County Rd 9
Napanee, Ontario
3933 County Rd 9 is a two year old custom built, beautifully finished two storey 4 bedroom home in Hay Bay. It is located just minutes from a boat launch, snowmobile trails and a short drive to the Glenora Ferry to Picton. Past the wide, welcoming front porch inside of the front entrance is a bright, spacious separate dining room with a large window overlooking the surrounding farmers fields, one of which is a sunflower maze in August/September. The open concept main area includes a comfortable living room and custom kitchen featuring beautiful tile work and patio doors leading out to the back porch and expansive yard with many mature walnut trees. Completing the main floor is a convenient main floor laundry/mud room with 2 piece powder room just inside of the access to the garage. Upstairs is a spacious second story featuring 4 bedrooms, 2 bathrooms & an open concept flex area currently set up as a home office. The basement is nicely finished and offers plenty of additional options for another living space, entertainment area and/or bedroom if required. With 6.5 inch wide plank white oak hardwood throughout, this carpet free home offers quality construction having been completely spray foamed. Lots of room for parking outside and a large double garage with high ceilings, this spacious country lot offers water views from the end of the driveway. (id:28587)
Royal LePage Proalliance Realty
17 Rosemary Crt
Prince Edward County, Ontario
Welcome to your next home sweet home in Picton, Ontario! This charming 2 bed, 2 bath end unit townhouse-style condo offers an open layout to maximize space and light. With a walk-out deck attached to the den and an additional balcony off the dining area, there's no shortage of space to enjoy Summer in the County! The partially finished walkout basement is awaiting your creative vision; with a rough-in for a gas fireplace and bathroom this could be your cozy retreat. Perfectly placed with quick access to all your daily amenities in the heart of Prince Edward County. Enjoy the experience of home ownership without having to worry about the maintenance. **** EXTRAS **** Condo fees include: Building insurance, common elements, landscaping, parking, roof, private garbage and snow removal. (id:28587)
Century 21 Lanthorn & Associates Real Estate Ltd.
115 Hall Dr
Galway-Cavendish And Harvey, Ontario
Private 1.6 acre lot on Bald Lake with western exposure featuring stunning sunset views. Custom built 1 year old home with 3,600 sq.ft. of living space, attached 2 floor triple garage (park 6 cars), finished walkout basement with rough-in for wet bar or in-law suite potential. This 4 bedroom, 3 bath home has an open concept layout, beautiful granite counter tops and wide plank flooring throughout the home. Added features of stone fireplace, Generac system, 13' high vaulted ceilings and multiple walk-outs to a rear deck and patio overlooking the water. (id:28587)
RE/MAX Hallmark Eastern Realty
120 Avonlough Rd
Belleville, Ontario
Charming 4 bedroom, 3 bath 1840sqft ranch style bungalow with a 2 car attached garage. Located on the West End of Belleville-only minutes to city center and mins to Loyalist College. The large main floor has a large living room and large main floor family room with a electric fireplace. Downstairs you'll find a full finished basement plus a separate bachelor apartment with its own private rear entrance. Smart thermostat, Smart locks, camera doorbell. Outside is super large city lot approximately 1/3 of an acre with an extremely large wood deck overlooking the rear yard. Present Tenant would like to stay on. (id:28587)
RE/MAX Quinte Ltd.

