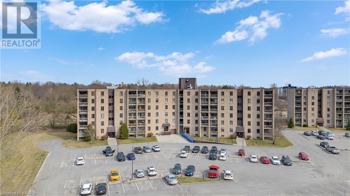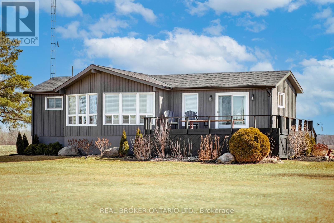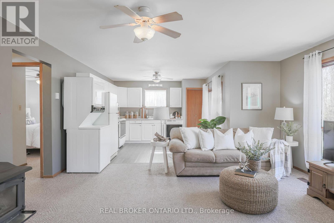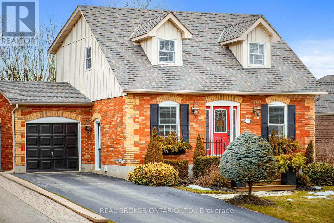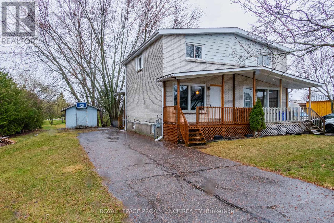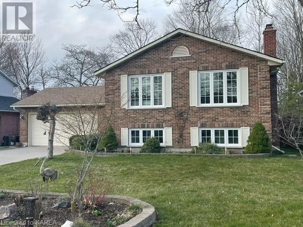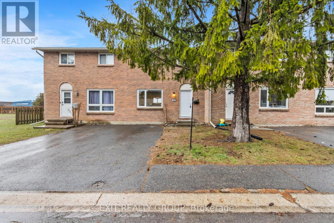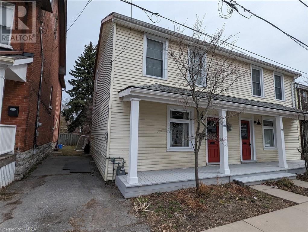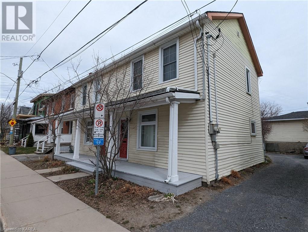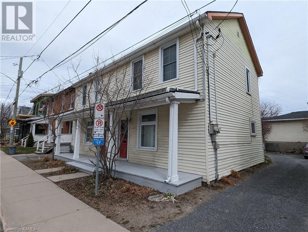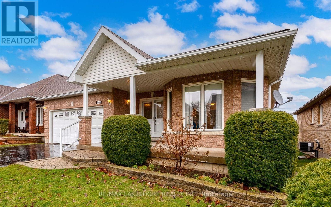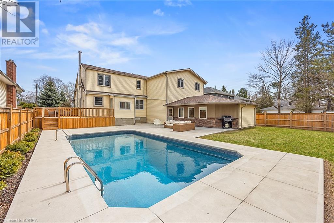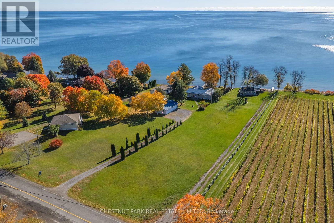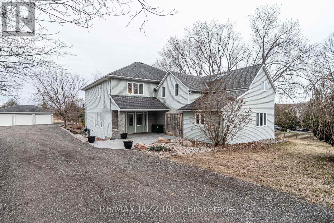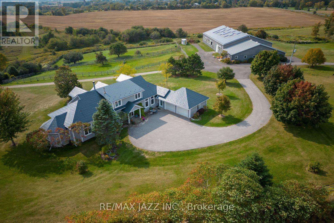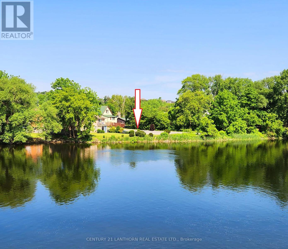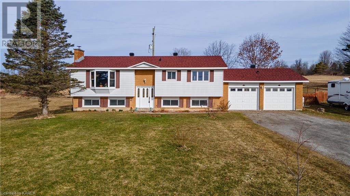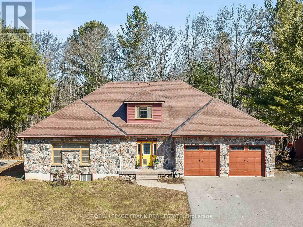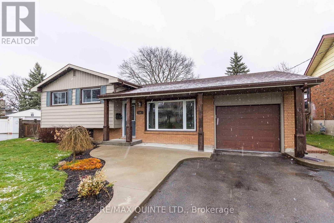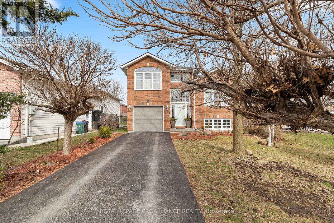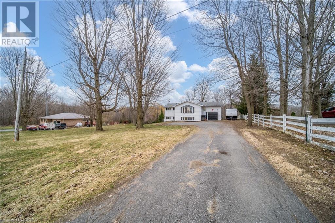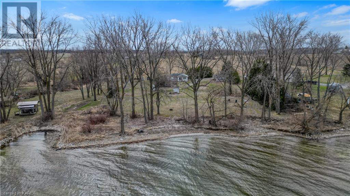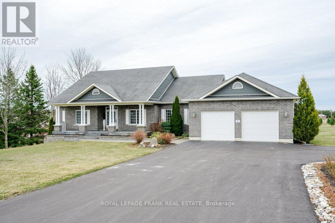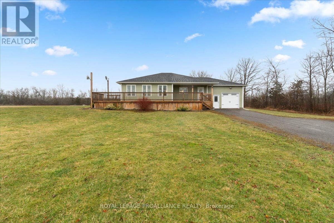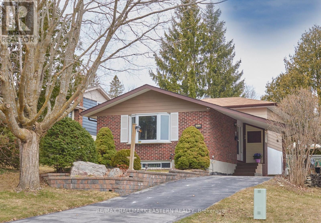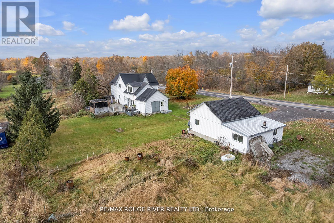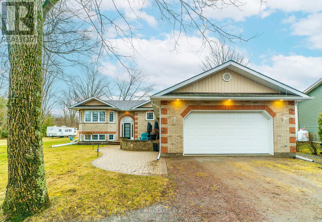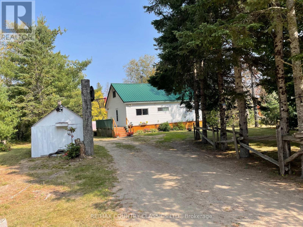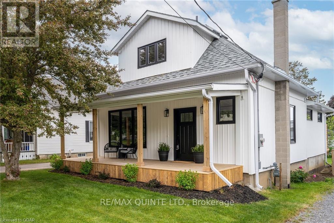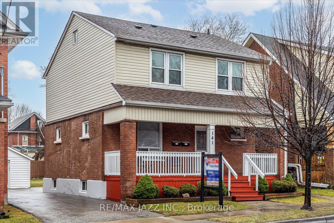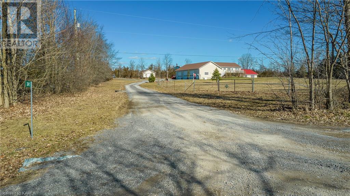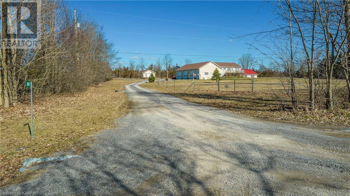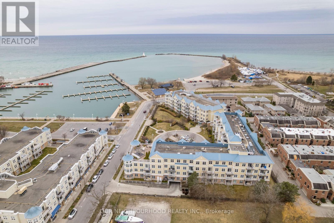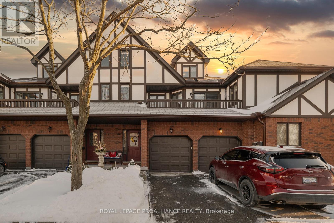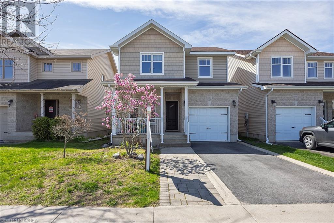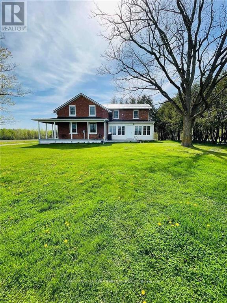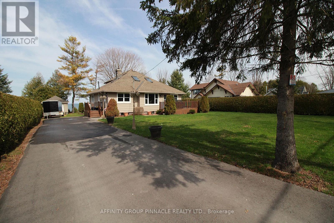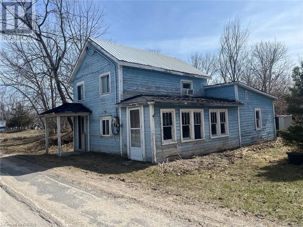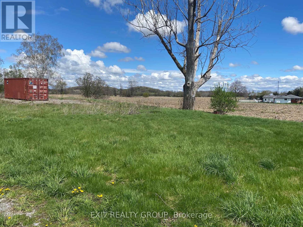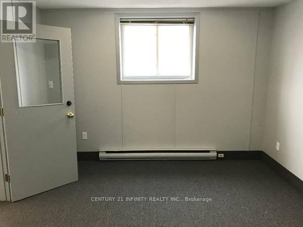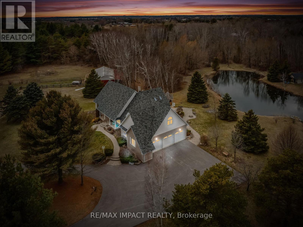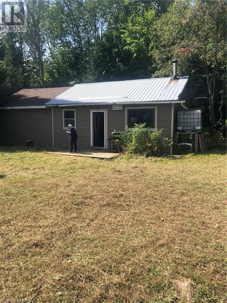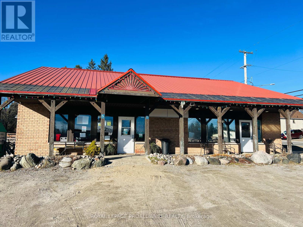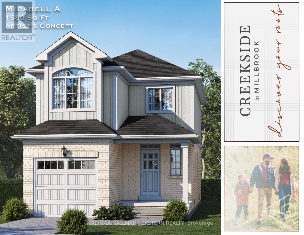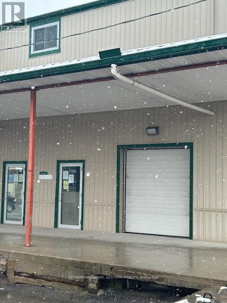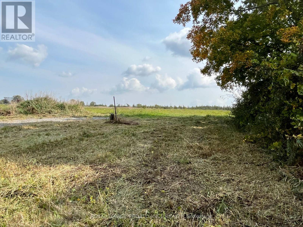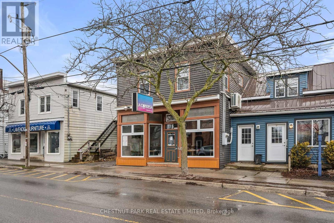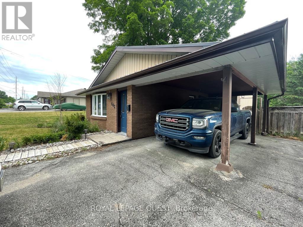National Shared Listings
358 Queen Mary Road Unit# 210
Kingston, Ontario
Welcome to your urban oasis nestled in the vibrant heart of Kingston! This delightful 2 bedroom, 1 bathroom condo offers the perfect blend of comfort, convenience, and style. Located in the heart of central Kingston, this condo offers unparalleled convenience with an array of amenities right at your doorstep. Enjoy easy access to shopping, dining, entertainment, and transportation options, making errands and outings a breeze. Don't miss the opportunity to make this fabulous condo your new home sweet home! Schedule your private showing today. (id:28587)
RE/MAX Service First Realty Inc
7 Port Hoover Rd
Kawartha Lakes, Ontario
Welcome to 7 Port Hoover Road!! This beautiful home is situated on a spectacular piece of rolling countryside landscape! Featuring 2 + 1 beds, 1 bath, a bright and spacious main floor filled with windows, vaulted ceilings, rustic wood accents, and a charming kitchen with dining overlooking a massive porch perfect for those long summer nights with friends and family. Finished lower level with cozy living space, charming bar area and private bedroom. The outdoor space is what dreams are made of! Miles of serene countryside, a detached, double car garage, and massive drive for ample parking. Enjoy all of the perks of rural living just minutes to town! Welcome home. (id:28587)
Real Broker Ontario Ltd.
29 Clear Lake Crt
Marmora And Lake, Ontario
!BEAUTIFUL! and located in an exclusive, deeded water access community. Whether your looking for a four season cottage or year round home this property is exactly what you've been looking for! Offering 3 bdrms, 1 bathrm this bungalow has been impeccably maintained and lovingly cared for. The open concept layout offers plenty of natural light, is great for entertaining or just peacefully unwinding alone. Cozy up around the wood stove, or enjoy a summertime BBQ on the deck surrounded by gorgeous mature trees. With 2 large out buildings (Garage and shed), there is no shortage of space to store all of your toys and accessories! Enjoy living close to the water, with deeded access to the pristine Thanet Lake AND your own private dock slip. So many outdoor activities to be explored and captured. Vacation or Staycation this one is perfection! Appreciate this serene & private lifestyle with all of the conveniences of year-round, weekly garbage removal & plowed roads in the winter. Propane Furnace. (id:28587)
Real Broker Ontario Ltd.
523 Alma St
Scugog, Ontario
Welcome to 523 Alma Street! This elegant and immaculately maintained home is located in the heart of the prestigious Port Perry. Featuring 2+1 beds, 2+1 baths, an open concept main floor living space with a cozy main floor office, bright modern kitchen with SS appliances and breakfast bar. Lower level offers a fully finished 'potential' in-law suite with separate entrance, living space with gas fireplace, large bedroom, separate kitchen and bath. Step outside from your main floor dining area to a beautiful and sprawling screened in porch waiting for you to enjoy all of those warm summer nights! Oh and the swim Spa!!! Unbelievable! Welcome home! (id:28587)
Real Broker Ontario Ltd.
154b Lester Rd
Quinte West, Ontario
Affordable, mainly brick 2sty semi-detached home situated on oversize in-town lot on municipal services. 3 bdrms, 1 bath home with den/office on main lvl & full unfinished bsmt for extra potential living space. Bring your paintbrush & ideas! With some new flooring, paint & trim this home could really shine & represents tremendous potential. Main floor offers open concept living/dining rm with laminate flooring. Compact kitchen at back of house leading to a den, office or sunroom. Upstairs has 3 bdrms including large Primary with walk-in closet. Bsmt lvl is framed & insulated for a lower rec rm plus separate laundry area with sink. Hi-eff. gas furnace (approx. 2006), owned HWT, new sewage pump & updated electric panel with breakers. Outside is where this home shines with an extra wide & deep lot with mature trees, storage shed, paved parking for 6+ cars, covered front veranda & covered rear deck. Get into the real estate market with this affordable home with easy access to town & 401. **** EXTRAS **** Den/Office/Sunroom is an enclosed addition at back of house with a baseboard electric heater. Some pictures demonstrate virtual painting for reference purposes. HOME TO BE PROFESSIONALLY PAINTED INCLUDING WALLS, TRIM & CEILINGS. (id:28587)
Royal LePage Proalliance Realty
1064 Bauder Crescent
Kingston, Ontario
Quality built by Garafolo, all brick 3 bedroom 2 bathroom bungalow in the sought-after Lancaster School District. Mature setting, private rear yard on an oversized 60-foot lot. Features include a custom-built kitchen with quartz countertops and a newer bath featuring a granite countertop with a double sink, as well as 2 by 6 exterior walls and a 200 amp electrical panel. Other updates include windows and doors, hardwood floors and solid wood stairs, coved ceilings, built-in custom cabinetry in the living room and dining room, a 97% efficient 3-stage gas furnace and an owned on-demand hot water tank. Additional features include a spectacular bright lower level with 2 beautifully finished rec rooms, the larger boasting a gas fireplace and wet bar. As well as, a recently updated 3-piece bath with a custom walk-in shower. There is a cedar-lined closet for lots of additional storage space. The exterior offers a double concrete drive with parking for up to 6 vehicles, an insulated double car garage, a private rear yard with 2 sheds, a large hardtop gazebo, an interlocking patio and walkway, a large botanical garden, as well as a 6 person hot tub. (id:28587)
RE/MAX Finest Realty Inc.
140 Rosemund Cres
Kingston, Ontario
Move-in ready! This could be your new home. Updated-with-care, this 3 bedroom home is located conveniently located in the beautiful and friendly neighbourhood of Strathcona Park. Walking distance to schools, parks and easy transit to all amenities. Newly painted throughout. Bright, clean home. Updated eat-in kitchen with brand new stainless-steel appliances, new countertop, backsplash, and cabinets. New 2-piece bath on the main floor and 4-piece bathroom upstairs. Three good-sized bedrooms upstairs for the whole family. Full basement partially finished provides lot of room for your imagination. Carpet free house. New waterproof and sound-proof modern flooring. Modern efficient electric heating system. Good-sized driveway in front of home and visitor parking nearby. Come check it out! **** EXTRAS **** Condo Fees include: Building Insurance, Building Maintenance, Ground Maintenance/Landscaping, Parking, Property Management Fees, Roof, Snow Removal, Water (id:28587)
Exit Realty Group
443 Bagot Street
Kingston, Ontario
Located in historic downtown Kingston, this two storey house, built in 1890, retains much of the original charm. It offers easy access to downtown, shopping, restaurants, entertainment, professional services and transit, and is walking distance to Queen’s University and the hospitals. The main floor offers a cozy living room with a gas fireplace and an extra room with options as a dining room or office. The kitchen is upgraded with modern cabinets and comes with the appliances, including a gas stove. An additional room on the rear of the house has plenty of storage, washer/dryer and room for tools and a pantry. The second floor has 3 bedrooms and a four piece bathroom with ceramic tile flooring. The back yard oasis offers a pleasant pergola with plenty of quiet and privacy. Although it is located very close to downtown, it is a relatively private space to relax in and feels like a bit of “country in the city” with lilacs and crab apple trees around. Also for sale is the other side of this semi-detached house, a nicely maintained up/down duplex featuring two 2-bedroom apartments. This is a rare opportunity to own both sides of a semi to add to your investment portfolio...live in one unit, rent out the others! (id:28587)
RE/MAX Finest Realty Inc.
441 Bagot Street
Kingston, Ontario
This downtown up and down duplex is ideally suited for those wishing to live, work, play or study in Kingston. The property offers easy access to downtown, shopping, restaurants, entertainment, professional services and transit, and is walking distance to Queen’s University and the hospitals. The main floor apartment has two bedrooms and one full bathroom. The kitchen has been updated and includes a fridge, stove, dishwasher and washer/dryer. The flooring has been updated to a durable vinyl laminate. Heating is by way of a natural gas furnace which has been well maintained and recently refurbished. The upstairs apartment is a bright two bedroom, one full bathroom unit. The parquet floors have been refinished, the kitchen updated, and includes a fridge, stove and washer/dryer. Electric baseboards heat this unit. This property is currently fully rented and offers a unique opportunity to invest in a rental property and/or live on site. Also for sale is the other side of this semi-detached duplex, a nicely maintained single family home with much of the original charm when this building was constructed in 1890. This is a rare opportunity to own both sides of a semi to add to your investment portfolio...live in one unit, rent out the others! (id:28587)
RE/MAX Finest Realty Inc.
441 Bagot Street
Kingston, Ontario
This downtown up and down duplex is ideally suited for those wishing to live, work, play or study in Kingston. The property offers easy access to downtown, shopping, restaurants, entertainment, professional services and transit, and is walking distance to Queen’s University and the hospitals. The main floor apartment has two bedrooms and one full bathroom. The kitchen has been updated and includes a fridge, stove, dishwasher and washer/dryer. The flooring has been updated to a durable vinyl laminate. Heating is by way of a natural gas furnace which has been well maintained and recently refurbished. The upstairs apartment is a bright two bedroom, one full bathroom unit. The parquet floors have been refinished, the kitchen updated, and includes a fridge, stove and washer/dryer. Electric baseboards heat this unit. This property is currently fully rented and offers a unique opportunity to invest in a rental property and/or live on site. Also for sale is the other side of this semi-detached duplex, a nicely maintained single family home with much of the original charm when this building was constructed in 1890. This is a rare opportunity to own both sides of a semi to add to your investment portfolio...live in one unit, rent out the others! (id:28587)
RE/MAX Finest Realty Inc.
744 Prince Of Wales Dr
Cobourg, Ontario
Welcome to your ideal home nestled in a fantastic neighborhood, where classic elegance meets modern comfort. This all-brick, three-bedroom bungalow exudes timeless appeal and offers a serene retreat. As you approach, the home's well-manicured front yard and large covered front porch invite you in. Step through the front door into a spacious living room bathed in natural light, thanks to large windows. The inviting ambiance is perfect for cozy evenings spent relaxing with loved ones or entertaining guests. Adjacent to the living room is a tastefully appointed dining room, where you can enjoy delightful meals with family and friends. Whether it's a casual brunch or a formal dinner party, this versatile space accommodates your every need. The heart of the home is the fully equipped kitchen, complete with ample storage, and the highly desired feature of a walk-in pantry. The cozy breakfast nook is an added bonus. Prepare culinary delights with ease and savor your creations in the warm glow of the morning sun. Three generously sized bedrooms offer peaceful sanctuaries for rest and rejuvenation. Each room has large windows that invite in gentle breezes and soothing natural light. One of the home's most enchanting features is its expansive rear yard, a private oasis where you can unwind. Whether you're enjoying a leisurely afternoon barbecue or simply basking in the beauty of nature, this outdoor retreat is sure to inspire moments of joy and relaxation. Downstairs, the partially finished basement provides additional living space, perfect for a home office, recreation room, or gym. The possibilities are endless, allowing you to tailor the space to suit your specific needs and lifestyle. Conveniently located in a sought-after neighborhood, this bungalow offers the perfect blend of tranquility and convenience. **** EXTRAS **** With schools, parks, shopping, and dining options just moments away, you'll enjoy easy access to all the amenities of modern living while still relishing the peace and privacy of your own home. (id:28587)
RE/MAX Lakeshore Realty Inc.
13 Bishop Street
Kingston, Ontario
What a dream home! This 2300 sqft, 2-storey with 4 bedrooms, and 3 bathrooms offers a unique open-concept layout for spacious living. The 2nd storey features our 4 bedrooms and 2 bathrooms. Lower level is completely finished giving a remarkably cozy feel with its Quadra-Fire 3100 wood stove. The primary bedroom is truly a sanctuary! The gas fireplace adds a cozy and romantic ambiance, perfect for relaxing evenings. Large double walk-in closets with custom built-ins provide ample space for organizing your wardrobe and accessories. The ensuite bathroom with a soaker tub and custom tile shower. A spacious separate laundry room which offers convenience and luxury all in one. It's a perfect retreat within your home, designed for comfort and style. Having a double car garage with an attached 750+sqft heated workshop is a fantastic feature for any homeowner who loves to work on projects or hobbies. The ample space allows for storage of vehicles, tools, and equipment, while the heated workshop provides a comfortable environment to work on projects year-round. This setup is a dream for DIY enthusiasts or anyone who enjoys tinkering and creating. It's a versatile space that adds both functionality and value to the property. The large beautifully landscaped yard is completely fenced and features a gorgeous concrete patio area surrounding the 16'x32' inground Salt Water pool and pool shed. Additional green space area with plenty of room for the youngsters to play or those looking to garden. Adding a touch of luxury and relaxation. 9 min drive to KGH and Queens, walking distance to parks, schools, curling club, ice rink and many other amenities. Located in a very desirable waterfront community. Not just a great location, it's a great lifestyle! (id:28587)
RE/MAX Finest Realty Inc.
3050 County Road 8
Prince Edward County, Ontario
This beautiful executive waterfront home boasts 4 bedrooms, 4 bathrooms, featuring an open concept main floor design, which includes a bright sunroom with walkout to deck. Enjoy your morning coffee outdoors with views of Lake Ontario and only steps to your personal beachfront to enjoy all types of water sports. This home features so much more then meets the eye as you continue to the lower level which includes a spacious rec room, 2 bedrooms, 3 piece bathroom and another walkout to the large back yard and lake. To make this home even more amazing is every man's dream 3 car detached garage to store water toys as well as vehicles. Enjoy the many wineries, cideries and restaurants that are within walking distance. (id:28587)
Chestnut Park Real Estate Limited
6732 Shiloh Rd
Clarington, Ontario
This 3,961 square foot home sits on a stunning 13.7-acre property. The main home offers five bedrooms including a huge principal bedroom with full ensuite and oversize walk in closet, two secondary bedrooms with a shared 'jack and jill' bathroom and a separate guest wing with two more bedrooms, an office and another bathroom. The main floor offers a large open living space which includes an updated kitchen with breakfast bar and quartz counters, a living room and dining area. The finished walkout basement includes yet another four-piece bath. Don't miss the gorgeous main floor nanny suite which includes a custom quality kitchen with quartz counters, an island, beautiful built in cabinetry in the dining room, ample living space, a spacious primary bedroom with a full five-piece ensuite, a separate powder room for guests and, of course, a separate laundry! Don't miss the large 3-car detached garage, the 1,000+ Sq Ft heated outbuilding, ideal for equipment, a workshop or storage. You will enjoy the small apple orchard and the mature asparagus patch, with plenty of room left for future vegetable gardens! The 13.7 acres are wired-fenced along the south, west, and north property lines. Imagine the endless possibilities offered by this home and property! NOTE: The New shingles on both the house and garage(April 2024), with a full transferable 50-year warranty! **** EXTRAS **** Guest Wing Rooms: BR-3.89m x 3.44m, BR- 3.42m x 2.57m, OFC- 3.42m x 1.96m. Approx. $40,000 spent on a top of the line Geothermal heating & air system. Cedar closet in front basement area. NOTE: This is being sold as a single family home. (id:28587)
RE/MAX Jazz Inc.
2093 Concession Rd 9
Clarington, Ontario
Magnificent estate home set on a picturesque lot featuring approx 93 acres, adorned with rolling hills, winding walking trails, inground pool, 9 paddocks, barn with horse arena, workable land, airplane hangar, a storage barn and even a second residence. This home embodies the epitome of luxurious countryside living. Long, winding driveway leads you to the 5 bedroom/4 bath home. Home has extra large windows throughout displaying the panoramic views of the breathtaking landscape. One immediately notes the thought that must have come into placing the home in just the right spot to take in all the fabulous scenery. Spacious, open concept great rm features fireplace, hardwood flooring, vaulted ceiling & walk-out to patio. Kitchen boasts granite counters, island breakfast bar, backsplash, pantry closet, a work station & pot lighting. Retreat to the incredible primary bdrm with w/o to yard, dressing rm area, 4 closets, & a functional 4 pc ensuite. Cozy loft space upstairs with two additional, great-sized bedrooms. Finished basement with huge amount of storage space, over-sized rec room, 3 pc bath & massive bdrm. Large mudroom with interior garage access & main floor laundry. Electric car charging station in garage. Catering to any equestrian enthusiast, the barn boasts a heated tack room, bathroom with laundry, 7 stalls, feed room, wash stall, an approx 70ft x 120ft indoor arena with an indoor viewing area, and approx 12ftx12ft overhead door. Enveloped in the tranquility of nature, yet conveniently located within close proximity to urban amenities, this extraordinary property presents an unparalleled opportunity to experience the allure of rural living without compromising on comfort or convenience. Solar panels provide all electricity to main house and barn. **** EXTRAS **** Second home on property is approx 1750 Sq Ft and contains 3 Bdrm/1 Bath, updated kitchen, spacious dining rm, cozy office, and living room. Must be seen to appreciate all this property has to offer. (id:28587)
RE/MAX Jazz Inc.
40 North Trent St
Quinte West, Ontario
Attention Developers! 0.54 acre commercial site with site plan for 4 storey mixed use building. Review with municipality and conservation authority has been completed for the proposed development to establish the buildable area of the lot. The site is cleared. Environmental assessment and concept for proposed development are available. (id:28587)
Century 21 Lanthorn Real Estate Ltd.
578 County Road 42
Athens, Ontario
Welcome to your spacious family home, where comfort is within every step because all you need to do is move right in! Step into a world of possibilities, where family moments and recreational adventures come together harmoniously. This large family home offers a multitude of features that cater to your every need and desire. It's a “SMART” home, bringing you additional peace of mind. With brand new kitchen countertops, backsplash and new porcelain tiles, this kitchen is food and family ready. New flooring and fresh paint takes you down the hall to the three main level bedrooms. Off the dining room, enter the sunroom, and envision quiet mornings spent sipping coffee as you immerse yourself in the backyard privacy. For the creative you, the garage is a woodworker's dream setup. With ample space and still room to park, organized storage, exciting projects are waiting for you. Explore the newly finished lower level. Offering a 4th and/or possibly 5th bedroom, office, and recreation room providing ample space for family and guests to stay comfortably. The office/craft room provides the perfect spot for productivity, while the large exercise room invites you to stay fit & active. The location of this home has handy access to ATV and snowmobile trails. Beyond its interior and outdoor features, this property offers almost 2 acres to gather and make the most of each day. From bbq's on the deck to games and quiet afternoons, the new memories are endless. During the cooler months, just flick the switch and turn on your new heat pump - start saving now while considering our environment. Let your new roof remove any surprising costs. It's already done for you! Whether you seek quiet relaxation, family time or adventures, this home brings an exceptional space. Discover the charm of this property by scheduling a private tour today. Welcome home to the perfect blend of comfort and recreation, where your family's dreams are made. (id:28587)
Exp Realty
490 Baptist Church Rd
Stirling-Rawdon, Ontario
Fantastic property for those looking for the perfect blend of nature and amenities. Located just 10 minutes from Hwy 401, minutes to Stirling or Belleville on 6.78 acres of beautiful, wooded trails backing onto Moira River Conservation land. With its spacious layout, newer GE Cafe appliances, main floor primary with ensuite, living room fireplace, open concept living and dining, comfort and convenience is all throughout this home. Second main floor bedroom/office with two more large bedrooms on the second level and a fifth on the lower level. Did I mention the inground pool with newer liner? This home has it all! Pre Home Inspection available. (id:28587)
Royal LePage Frank Real Estate
16 Kingsway Crt
Belleville, Ontario
Attractive 3 bedroom, 2 bathroom, side-split in sought after cul-de-sac in Belleville's East End! This home shows it's been maintained inside and out. Large fenced in yard on premium pie shaped lot. Attached garage with inside entry to the house through a bright 3-season sunroom, hardwood floors, updated kitchen and bathroom, good sized bedrooms, interlock patio, poured concrete walkway. Lots of upgrades inside and out. Close to all East End amenities and a short walk to schools. (id:28587)
RE/MAX Quinte Ltd.
35 Moira Lea Crt
Belleville, Ontario
Welcome to this stunning raised bungalow nestled on a cul-de-sac, offering a blend of unique design elements and natural surroundings within proximity to walking trails along the Moira River. As you step inside, you are greeted by an inviting open-concept layout that seamlessly combines functionality with modern aesthetics. The main floor boasts a spacious living area adorned with a vaulted ceiling, infusing the space with an airy ambience and creating a sense of grandeur. Natural light floods the space, accentuating the warmth of the hardwood floors and creating an inviting atmosphere for both relaxation and entertainment. Adjacent to the kitchen, a charming three-season sun room awaits, offering the perfect spot to enjoy your morning coffee or unwind with a good book while soaking in the tranquil views overlooking the backyard. Descending the stairs you'll find a spacious rec room, 3rd bedroom, 2 bathroom and dedicated laundry offering added convenience for busy households. (id:28587)
Royal LePage Proalliance Realty
2039 Washburn Road
Inverary, Ontario
Discover the elegance of country living at 2039 Washburn Road—a stunning elevated bungalow situated in a picturesque countryside setting just north of Kingston! This remarkable home spans over 2,000 square feet of beautifully finished living space, including three bedrooms, two full bathrooms, and a fully finished lower level featuring a walkout. Step inside to a luminous, open-concept layout where newer vinyl flooring and a contemporary bio-ethanol fireplace, framed by shiplap and topped with an oak mantle, add a touch of warmth and sophistication. The kitchen, designed for both function and style, boasts ample storage, generous counter space, and sleek stainless steel appliances. The main-floor primary suite offers convenience and luxury, complemented by an updated bathroom with double sinks, a tiled shower featuring dual niches, and a sliding glass door. A full laundry room completes the main floor. The lower level unfolds into a fully finished, 400+ square foot rec. room, perfect for entertaining. You will also find two additional bedrooms, a full bathroom, and a versatile flex space leading to the backyard through a walkout patio door —offering a separate entrance for a potential in-law suite. Outside, the property extends over an acre, offering tranquil views from the deck, a single-car garage, and an extended driveway for multiple vehicles. With shingles replaced in 2015, newer vinyl windows, and a heat pump/air conditioning unit, this home combines durability with comfort. 2039 Washburn Road awaits to offer you a blend of countryside charm and modern living. Don't let this opportunity to make it your new sanctuary slip away! (id:28587)
RE/MAX Rise Executives
153 Third Concession Road
Greater Napanee, Ontario
Welcome to your own peaceful waterfront retreat on Hay Bay! This sweet 3 bedroom, 1 bathroom cottage is the perfect opportunity to create lasting memories with your loved ones. With just over 180 feet of waterfront, you can enjoy stunning views and endless water activities right from your own backyard. The cottage itself has so much potential to be brought back to life and customized to fit your style. The spacious layout offers plenty of room for relaxation and entertaining, with a cozy living room, a functional kitchen, and three comfortable bedrooms for overnight guests. Situated on over 1.5 acres of property, you have plenty of space to turn this cottage into your own personal oasis. Whether you envision a lush garden, a relaxing outdoor seating area, or a fun-filled playground for the kids, the possibilities are endless. Don't miss out on this rare opportunity to own a waterfront cottage on sought after Hay Bay. Come see the potential and start planning your dream retreat today! Property is being sold 'AS IS.' (id:28587)
Mccaffrey Realty Inc.
19 Jean Davey Rd
Hamilton Township, Ontario
Welcome home to this custom built bungalow on a landscaped 1 1/2 acre level lot with fruit trees and relaxing pond feature in an executive neighbourhood. Large primary with a walk-in closet, 5 piece ensuite gives a touch of luxury and functionality. Main floor office/ bedroom across the hall from primary and another main floor bedroom, 4 piece bath and main floor laundry for added convenience. Bright open concept eat-in kitchen and living space with dedicated dining room. The lower level is fully finished with a walk out, large windows and huge family room. Two additional bedrooms and 4 piece bath complete the package. Oversized two car garage with access to the mud/laundry room. Ample parking and storage. Easy access to the highway for commuters and minutes to Port Hope or Cobourg. Pre-list inspection available. (id:28587)
Royal LePage Frank Real Estate
556 Water Rd
Prince Edward County, Ontario
Escape to a tranquil retreat nestled amidst rolling countryside, where this charming 8 year old raised bungalow graces a sprawling 2 acres of secluded County road. Entering, discover a seamless fusion of open living, dining and kitchen spaces beckoning you to bask in comfort, with seamless access to the expansive surround deck, perfect for soaking in the natural splendour. Untapped potential awaiting in the unfinished, drywalled basement. The main floor has versatility as the current 2-bedroom layout effortlessly accommodates a third with the adaptable office space, as well as main floor laundry. Attached single car garage. Come get away from the hustle and bustle! (id:28587)
Royal LePage Proalliance Realty
1632 Cherryhill Rd
Peterborough, Ontario
Built in the Seventies, this is a solid, high elevation 4-level Backsplit in Peterborough's popular west end. If you like daytime birds in the front yard, overlooking nighttime twinkles of the City below, a raised veggie garden in the backyard, and a cool carport and patio on the side - then this is the one that you looked for. The upper two levels offer a granite countered, eat-in Kitchen, hardwood floor in the in the Living Room, two upper bedrooms and 4 piece bath. The two lower levels provide a 3rd Bedroom, a Family Room with wood burning fireplace (not currently used), a Recreation room & 2 piece bath. There is potential for a walk-up entrance at the back. This home is well set back from the street, in a great neighbourhood with privacy provided by mature trees and fencing, located close to Peterborough Sport and Wellness Centre. Don't miss the multi-media link for property website. **** EXTRAS **** Seller will entertain any and all offers. April 2024 Home Inspection Report by Paul Galvin available on request. Hardwood floors under carpet in bedrooms. Parquet flooring under carpet in Office/Family Room. (id:28587)
RE/MAX Hallmark Eastern Realty
3920 County Road 14 Rd
Stone Mills, Ontario
Sitting In The Quaint Town Of Enterprise. Short drive to Kingston and Napanee. Beautiful spot for a Hobby Farm and or those country enthusiasts! Property has a little bit of everything including Mix Of Hardwood And Softwood And Wetland With Lots Of Wildlife...Hunt in your own backyard. At the head of the property sits a beautiful and charming century Home with the Potential For A Large Family Boasting 4 Bedrooms And A Huge Primary Bedroom With A Semi En-Suite. The Main Level Has A Spacious Entrance/Mud Room With Lots Of Closet Space And A Good Sized Laundry That Leads Onto A Great Living Room With Access To The Backyard Deck. A Wonderful Kitchen With A Separate Pantry, A Dining Room And A Huge Family Room. This Home Also Comes With A Detached Garage/Shop that has space for all the toys. Country living at its best ! (id:28587)
RE/MAX Rouge River Realty Ltd.
61 Homewood Park Rd
Kawartha Lakes, Ontario
Welcome home to this stunning brick 2+1 bedrm 3 bath bungalow offering space & versatility. Updated kitchen/dining rm combo is a chef's delight with a huge island, double wall ovens & a convenient walkout to the patio perfect for alfresco dining or entertaining. Unwind in the living rm bathed in natural light or retreat to the primary bedrm with a 5pc ensuite bath, walkin closet & walkout to the patio. Enjoy the convenience of a laundry rm, a 5pc bath & an additional bedrm completing the main floor. Lower level has a rec rm with a fireplace, walkup to heated attached 2 car garage & bar area to entertain in style. Family rm with kitchenette ensures everyone has room to spread out & enjoy leisure time together. A 3rd bedrm & 3pc bath are perfect for guests or family members offering comfort & privacy. Practical & organized utility rooms provide storage & functionality. With its spacious layout & luxurious amenities, this home is your sanctuary from the everyday hustle & bustle and just steps away from Balsam Lake and access to 2 Community Boat Launches on the same street. (id:28587)
Royal LePage Kawartha Lakes Realty Inc.
343 Glory Rd
Hastings Highlands, Ontario
Looking for a year round home or getaway! Come and look at this four season property fronting on the York River! The house consists of just over 1,000 square feet and features newer flooring, freshly painted throughout, an eat-in kitchen, living room with wood burning stove, sunroom with walkout to the large L-shaped deck (35' X 25') with newer railing, 2 bedrooms & 3 piece bathroom on the main level plus a bonus loft for the over flow guests. Lots of space for the kids to play, enjoy the bonfire and ""beach"" area on the river! Located on a school bus route at the end of a year round municipally maintained road! Two large sheds allow for lots of storage. (id:28587)
RE/MAX Country Classics Ltd.
393 Main St
Prince Edward County, Ontario
This home for sale in Prince Edward County offers a lifestyle immersed in the charm of wine country living. Enjoy picturesque landscapes, vineyards, and a vibrant culinary scene. Whether you're seeking a tranquil retreat or an active lifestyle, Prince Edward County has something for everyone. (id:28587)
RE/MAX Quinte Ltd.
141 Agnes St
Oshawa, Ontario
Explore this exceptional investment opportunity presenting two bright above-grade apartments, each offering its own unique charm and functionality. Unit 1 welcomes you with a 1-bedroom main floor layout, complete with a convenient 4-piece bath and walk-out to yard. Unit 2 boasts a spacious 3-bedroom configuration spanning the 2nd and 3rd floors, featuring an impressively large living room and primary bedroom. This unit offers exclusive access to a 24.9ft x 6.7ft covered verandah, spanning the width of the house. Both units have been thoughtfully updated with modern kitchens, bathrooms, and maintenance-free flooring, ensuring a comfortable and contemporary living experience. This property offers ample parking with a private paved driveway and separate parking area, accommodating multiple vehicles effortlessly. A spacious fenced yard provides a safe and private outdoor space, while a detached garage offers secure storage with convenient remote control access. The property features a separate finished basement with a private entrance, serving as a valuable bonus space. Renovated with drywall, potlights and flooring this basement area includes a bedroom, office, living room, and a 4-piece bath, with the potential to add a third kitchen. Key updates, including the installation of 3 separate hydro meters in 2015, new a/c in 2016, and the replacement of windows and shingles underscore the property's commitment to maintenance and move-in readiness. Nestled in central Oshawa, this property offers unparalleled convenience and accessibility. Proximity to transit, restaurants, and shopping ensures everyday convenience, while easy access to post-secondary education institutions such as Durham College and UOIT makes it an ideal location for students or faculty members. Families will appreciate the short walking distance to nearby elementary and high schools, offering peace of mind and convenience for daily routines. 1443 Sq Ft As per MPAC. **** EXTRAS **** This impeccably maintained property offers a versatile investment opportunity catering to investors seeking rental income and families considering multi-generational living arrangements. (id:28587)
RE/MAX Jazz Inc.
341 Wilson Road
Yarker, Ontario
Welcome to your sprawling countryside retreat! Situated on approx. 39 acres of trails, maple bush and more, this stunning property. Set back off the road you will find this expansive approx. 3000 sq ft of living space boasting 4 generous sized bedrooms, beautiful 2 full bathrooms, the upper level features, large windows which allow for lots of natural light, kitchen, dining and living room, Primary bedroom with ensuite, laundry room with entrance to the back deck and pool. The lower level has a sprawling layout, with 3 bedrooms, 1 bath, an area that could be considered a kitchen, foyer entrance, an office and a gorgeous family room with cathedral ceilings, in floor heating and propane fireplace overlooking the fields. Featuring inside entry to the Expansive 3 bay garage that can accommodate at least 6 cars, 2 Bays are heated and insulated could be a mechanics dream or wood workers paradise! There is also a detached 2 car garage that has hydro. PLUS, you have the most spectacular barn that was built in 2017! It has 4 box stalls, heated tack room, Solar panels to run the barn plus hooked up to hydro, the seller only used the hydro while away on vacation, otherwise the solar powers the barn. And there is more! Go for a walk on the many trails on the property and you will find your very own maple bush! Go tap some trees and make yourself some maple syrup! You Won’t be disappointed, call for the expansive list of features this home has to offer. (id:28587)
RE/MAX Finest Realty Inc.
341 Wilson Road
Yarker, Ontario
Welcome to your sprawling countryside retreat! Situated on approx. 39 acres of trails, maple bush and more, this stunning property. Set back off the road you will find this expansive approx. 3000 sq ft of living space boasting 4 generous sized bedrooms, beautiful 2 full bathrooms, the upper level features, large windows which allow for lots of natural light, kitchen, dining and living room, Primary bedroom with ensuite, laundry room with entrance to the back deck and pool. The lower level has a sprawling layout, with 3 bedrooms, 1 bath, an area that could be considered a kitchen, foyer entrance, an office and a gorgeous family room with cathedral ceilings, in floor heating and propane fireplace overlooking the fields. Featuring inside entry to the Expansive 3 bay garage that can accommodate at least 6 cars, 2 Bays are heated and insulated could be a mechanics dream or wood workers paradise! There is also a detached 2 car garage that has hydro. PLUS, you have the most spectacular barn that was built in 2017! It has 4 box stalls, heated tack room, Solar panels to run the barn plus hooked up to hydro, the seller only used the hydro while away on vacation, otherwise the solar powers the barn. And there is more! Go for a walk on the many trails on the property and you will find your very own maple bush! Go tap some trees and make yourself some maple syrup! You Won’t be disappointed, call for the expansive list of features this home has to offer. (id:28587)
RE/MAX Finest Realty Inc.
#402 -145 Third Street St
Cobourg, Ontario
If you are looking for Luxury, this Open concept Penthouse Condo with Views of Lake Ontario and Cobourg Marina is perfect for you. With over 1300ft2 living space, complete with granite counters, skylights, and large south facing windows. Enjoy the outdoors on the large Terrace with remote controlled Awnings and a Natural Gas BBQ outlet. The newly Renovated Kitchen includes back lighting in the glass front cupboards, gorgeous granite counter and stainless appliances making it magazine worthy. Natural light floods in with the skylight. The Spacious Living room with vaulted ceilings, boosts a 2 sided remote controlled fireplace to warm you in the evening. This Condo Building has been extensively renovated in the past year to give you a warm welcome as you enter building as well as the meeting/entertainment rooms. Enjoy a 5 min walk to the main streets of Cobourg for some great restaurants or stroll along the beach for a romantic evening. Don't miss this one! **** EXTRAS **** There is a gas line hook up behind the stove. Storage Locker is located directly in front of your Exclusive underground parking spot. (id:28587)
Our Neighbourhood Realty Inc.
#411 -245 Elgin St W
Cobourg, Ontario
Be the envy of the neighbourhood! Completely updated condo with unbelievable finishes throughout. Hickory wainscotting adorns the foyer with direct garage access, and continues to the expansive living space with matching hickory floors, custom quartz & porcelain fireplace surround, and walkout to your shaded balcony. Kingsmill maple kitchen with state-of-the-art stainless steel appliances, quartz counter & backsplash leads you from the breakfast nook through french doors to the formal dining room overlooking a private treed paradise. 2 main-level bedrooms with hickory floors, serviced by an avant-garde washroom gleaming with quartz, porcelain, and glass. Generous loft primary suite with its own lavish washroom, skylights, plus an office or workout nook. Don't miss the space-age laundry garage on the main level! Potlights, updated stairs & railings, and the attached private garage provides vehicle security, plus a basement that's great for storage! What more could you want? (id:28587)
Royal LePage Proalliance Realty
1385 Atkinson Street
Kingston, Ontario
Welcome home to 1385 Atkinson Street, located in the desirable Lyndenwood neighborhood of Cataraqui North. This updated 2-storey home offers 3 bedrooms, 2.5 baths, and a fully finished basement featuring a modern 3-piece bathroom with ample storage. While the home is both stylish and functional, the foyer welcomes you with modern tile throughout, with hardwood flooring in the front office. The open-concept main floor showcases an upgraded oak kitchen with a tiled backsplash, stone countertop and stainless steel appliances. The cozy living room boasts cathedral ceilings with hardwood floors and bright windows that embrace the natural light, while the upper level offers 3 comfortable bedroom sizes and a 4 pc main bath. The exterior features a fully fenced rear yard and a large deck, perfect for entertaining, with views of Halifax Park. This home seamlessly blends modern updates with comfort, offering a welcoming retreat for you and your family. Don’t miss out on calling this house a place to call home. (id:28587)
RE/MAX Finest Realty Inc.
1356 Bartlett Rd
Cavan Monaghan, Ontario
Welcome To Fabulous 6 Bedroom Home Situated On A Premium Lot. Fast Growing Community, Situated Just 10 Minutes From Peterborough And 75 Minutes From The Gta, Easy Access To Major Highways. Kitchen Features Tile Flooring, Stainless Steel Appliances And Granite Counters. Hardwood Flooring Throughout The House. Kitchen/Dining Area Is Open To The Spacious Family Room With Led Pot Lights, Propane Fireplace And Large Window Overlooking The Back Yard. Lots Of Upgrades And Close To Many Amenities. One Year Term Rental. (id:28587)
RE/MAX Hallmark Eastern Realty
25400 Maple Beach Rd
Brock, Ontario
Direct waterfront home on a 70 ft western facing lot. Enjoy the beautiful sunset with this western exposure. 3+1 bedroom with 2 bathrooms main floor laundry and full basement complete this waterfront home. Many recent updates including furnace, a/c, windows, roof, paved driveway. Spectacular 2nd floor primary bedroom overlooking lake with walkout to balcony. Clean clear waterfront with dock, great swimming and fishing. (id:28587)
Affinity Group Pinnacle Realty Ltd.
11556 Highway 38
Tichborne, Ontario
Attention all builders and handymen! Are you ready to embark on your next project and transform a property into your dream location? Look no further than 11556 Highway 38 in Tichborne! This building lot with a house on it holds immense potential for those with a vision for renovation and transformation. Situated just minutes away from the renowned K & P trail, as well as the serene waters of Bobs Lake and Eagle Lake, this property offers a prime location for outdoor enthusiasts and nature lovers alike. Both lakes feature public boat ramps, making it convenient for you to explore the waterways at your leisure. Whether you're planning to build from scratch or renovate the existing structure, this property provides ample space and opportunity for your creative endeavors. Plus, with the option to stay in your trailer while you work on the project, you can immerse yourself in the process without sacrificing comfort. Don't miss out on this incredible opportunity to bring your vision to life. Take the first step towards crafting your dream location at 11556 Highway 38 Tichborne. (id:28587)
RE/MAX Country Classics Ltd.
1808 Harrington Rd
Quinte West, Ontario
One acre residential building lot with easy access to the 401 and the air base. Drilled well in place. Build your dream home in this country setting but still be close to all the amenities of the city. (id:28587)
Exit Realty Group
#7 -1019 Nelson St
Oshawa, Ontario
Suit General Office Or Professional Services. Area Is Approximate. Two Large Offices. Private Entrance. On-Site Parking. Total Rent $1,275/Month + Hst. Can Be Used For Real Estate, Sales Office Or Many Other Uses. Clean And Very Bright **** EXTRAS **** Includes Heat, Hydro, Water, A/C. (id:28587)
Century 21 Infinity Realty Inc.
3686 Concession 4 Rd
Clarington, Ontario
Welcome to your personal paradise! This property speaks for itself with the home situated on nearly 25 acres of sprawling lawns, paddocks, a deep, spring fed, stocked pond and endless trails within the trees. With approx. 4000 sq ft of living space and excellent features such as main floor laundry and 3 car garage, the home is functional AND beautiful. With skylights throughout, the natural light and high ceilings will take your breath away. Enjoy a relaxing lifestyle where you can cozy up on either side of the fireplace and lounge on the expansive back deck overlooking nature. Home features a lovely apartment in the basement with access to 1 of the 3 garages for multi-family living or income potential. The property also features a small barn with paddocks and storage, great for a few horses, goats, sheep, storage or a workshop. Only minutes to Hwy 115 and the 401, this slice of paradise is conveniently close to major amenities. **** EXTRAS **** Pond is 17 ft deep in centre, spring fed and stocked with bass. Bunkie next to pond offers cabin-like vibe. Treed area at rear of property has lovely trails throughout. Under 2km to Hwy 115 and 1 hour to Toronto. (id:28587)
RE/MAX Impact Realty
700 Slate Falls Road
Denbigh, Ontario
Very private little camp sitting amongst the trees, just under an acre of land. Camp is approximately 20 x 36 with large kitchen/living area with propane stove for cooking, wood stove for heating and sinks with gravity fed water from portable holding tank. Propane and generator run lights and outlets. Large storage shed directly behind camp that offers outhouse and storage, also a private outdoor shower. Contents included in the sale for the expectation of a few personal items. Property is minutes away from Thousands of acres of Crown land just off Big Clear lake road within 5 minutes away. Area offers many lakes close by, the perfect little cabin for recreational use or hunting. Location is less than 10 minutes to Denbigh, 50 minutes to Highway 7 Kaladar, Ontario. With a little TLC this would be the perfect getaway from the city and enjoy nature! (id:28587)
Exit Realty Acceleration Real Estate
2787 Essonville Line
Highlands East, Ontario
Opportunity is knocking! Welcome to the Algonquin Diner. This 50s style diner is perfectly situated outside of Algonquin Park, near many trails, beaches and campgrounds. The restaurant sits at a high-traffic intersection and comes turnkey with all kitchen equipment, furniture and furnishings included. The building seats 55 with more seating on the patios during the summer season. Parking for 20 vehicles. Building, land and current business included. The GCI zoning also allows for other uses. **** EXTRAS **** Includes iPad system & printer (id:28587)
Royal LePage Proalliance Realty
28 Coldbrook Dr
Cavan Monaghan, Ontario
""The Mirabell"", Elevation A Is A 1580 Finished Sq Ft, 2 Storey 3 Bedroom Family Home With Single Attached Garage with inside entry, to be built For November 2024 Occupancy, by Frank Veltri, Millbrook's ""Hands On"" Quality Builder. This Home Features A Covered Front Porch And An Attractively Designed Front Den, Perfect For Home Office Set Up. Also included: Troweled 9 Foot Ceilings and Engineered Hardwood on the Main Floor, Natural Gas Fireplace in the Living Room, Quartz Countered Kitchen with Potlighting, Breakfast Bar and Walkout to the Back Yard, 3 Baths Including Main Floor Powder Room and 5 Piece Primary Ensuite, Main Floor Laundry Room, and Rough-in for 4th bath in the basement. When Completed, This Small Enclave Development ""Creekside In Millbrook"" Which Backs At Its East End Onto Environmentally Protected Greenspace, will Also Include A Walkway Through A Treed Parkland Leading To Centennial Lane, For An Easy Walk To The Magical Downtown And Millbrook Valley Trail System. The West End Of Coldbrook Drive Is Nina Court Which Has A Pedestrian Walkway Directly To Millbrook's Elementary School. Open Houses At Creekside In Millbrook Are most Saturdays and Sundays, 2-5 pm. **** EXTRAS **** Buyers May Choose Interior Finishes (Kitchen and bathroom cabinets, Quartz Counters, Engineered Hardwood, Carpet & Tile Flooring) from Builder Selections. (id:28587)
RE/MAX Hallmark Eastern Realty
#3 -910 High St
Peterborough, Ontario
Prime location, high traffic, close to the parkway. This unit is dock level for easy access 1100 Sqft has level entry. FAG furnace and 2pc bathroom. No TMI (Flate Rate) $1499 plus HST. (id:28587)
RE/MAX Hallmark Eastern Realty
111 Carter Rd
Prince Edward County, Ontario
The possibilities are endless with this 19.7 acre parcel in Prince Edward County with property taxes under $250/year! Situated on a quiet dead-end road, it has RU1 zoning with permitted uses including farm, horses, bed & breakfast, a 2nd unit or garden suite, greenhouse, home business & many more. With incredible value per ace, this property allows you to own a piece of the county with big sky viewing & stunning sunsets. The entrance & drilled well are ready for your dream home, offering ample space for additional endeavours. Approx. 3 acres of open fields, while the rest is partially fenced & treed. Imagine growing your own vegetables, enjoying campfires and stargazing in your private oasis. This is a rare chance, as it might be the last available lot on Carter Road. Conveniently located just 10 mins from Wellington, 20 mins from Picton & Belleville, and 30 mins from Trenton. Explore sandy beaches, wineries, breweries, restaurants, shops and trails and other outdoor activities. (id:28587)
Royal LePage Proalliance Realty
298 Wellington Main St
Prince Edward County, Ontario
Premier commercial leasing opportunity located in the heart of Wellington. Zoned Core Commercial, take advantage of immense foot traffic and great Main Street visibility in a vibrant tourist destination to take your business to the next level. Currently operating as one of Wellington's anchor restaurants, this beautiful 2270 sq ft space is ready for your vision and passion to add to the thriving food and beverage community in Prince Edward County. Complete with commercial kitchen equipment and a transferable liquor license, this is the ideal location to allow your dream restaurant to come to life. Apartment upstairs allows for a live/work opportunity or a readily available space to house seasonal staff. (id:28587)
Chestnut Park Real Estate Limited
442 Sundial Dr
Orillia, Ontario
This charming backsplit sits on a beautiful 300' deep lot with a firepit and backs onto the Lightfoot Trail giving the utmost privacy with no rear neighbours. The amazing 23 x 30' shop has electricity, a pellet stove and a back deck offering a perfect space for a wo/man cave, gym, workshop, games room or whatever you desire. The property continues past the shop to the trail which was once set up as a dirt bike track. 3 bedrooms, the main bathroom, stylish kitchen and open dining-living room offers lots of natural light. The finished basement is a walkout with a bathroom, great size family room and laundry that gives income or in-law potential. The double paved driveway and car port promises lots of parking. Situated on a great street in the desirable north ward this home has so much to offer... with the trail in your back yard taking you to Couchiching Beach Park and the Port of Orillia to start... a neighbourhood park, Foodland, schools, bus route, close to hwy access, just to mention a few. Packed to the rim with pluses, come see why you will want to call this home. (id:28587)
Royal LePage Quest

