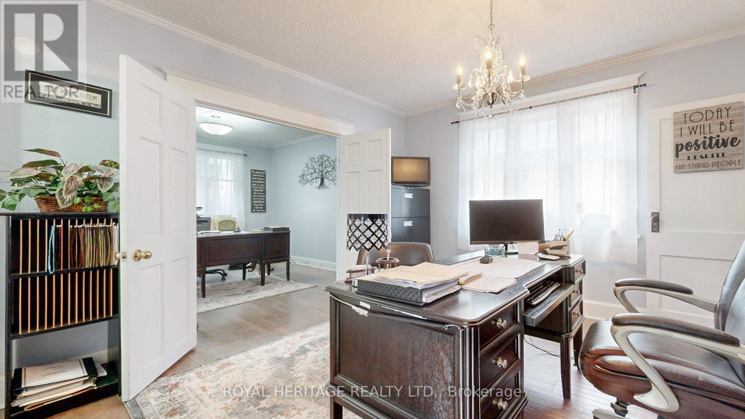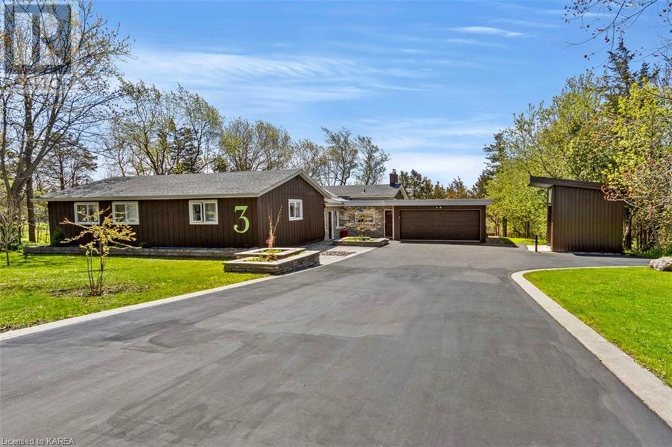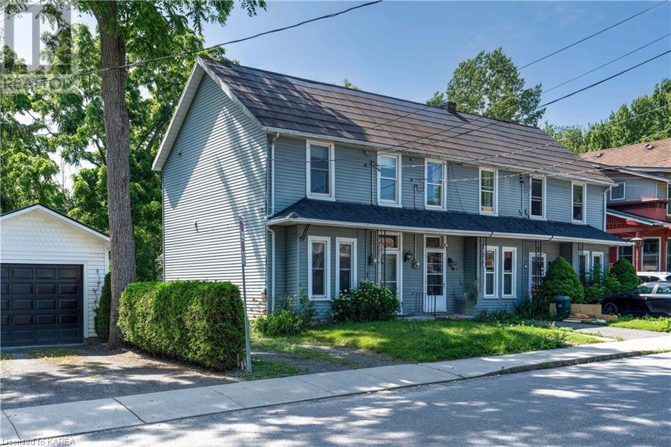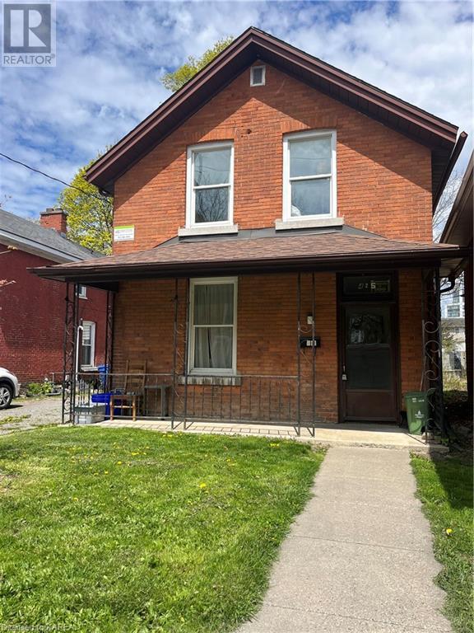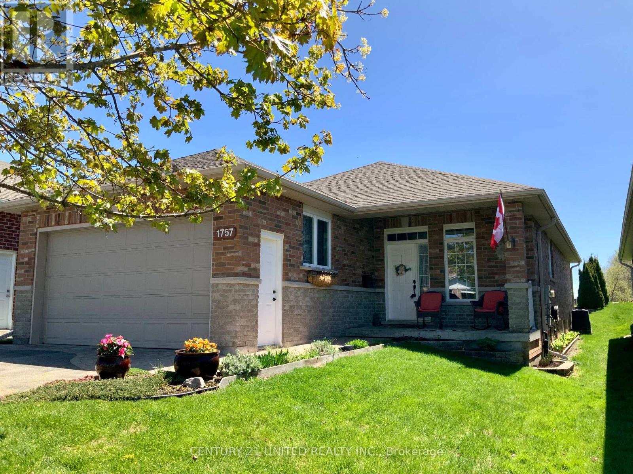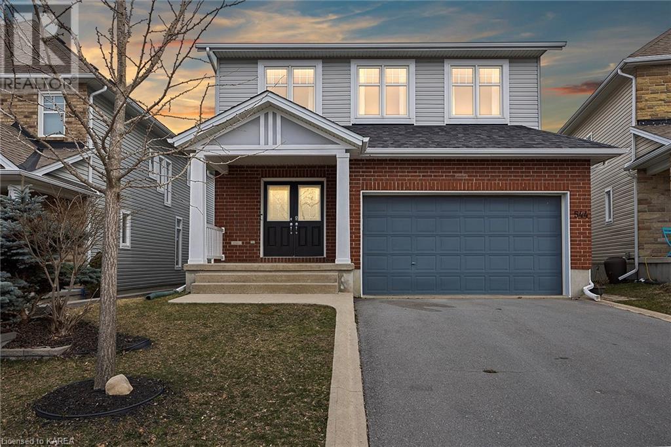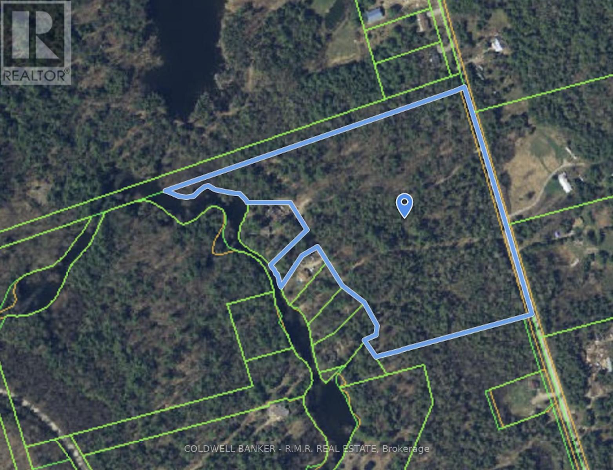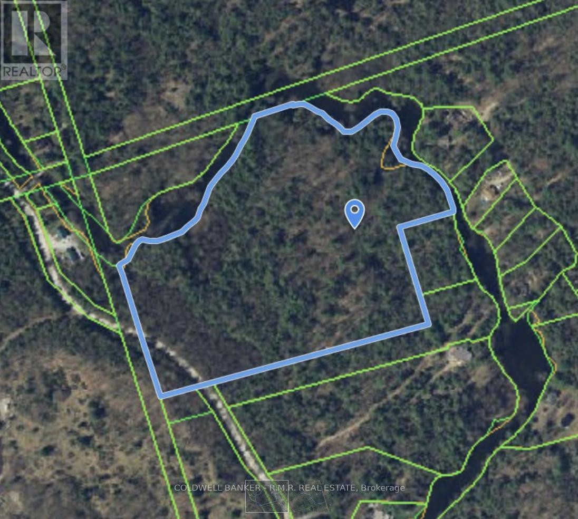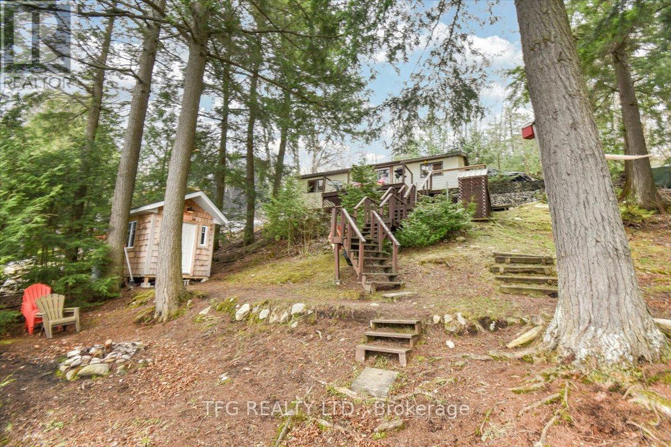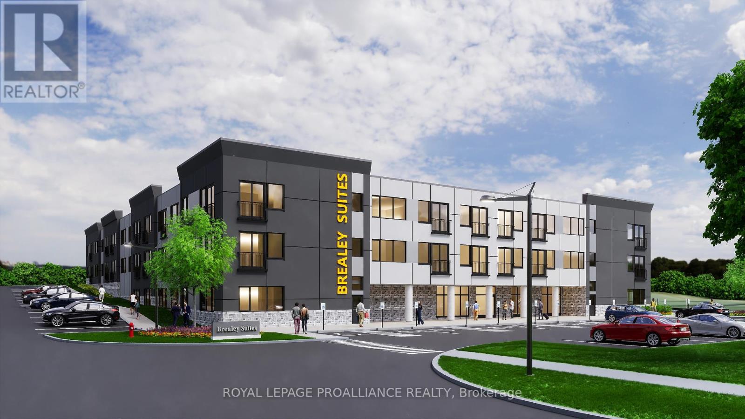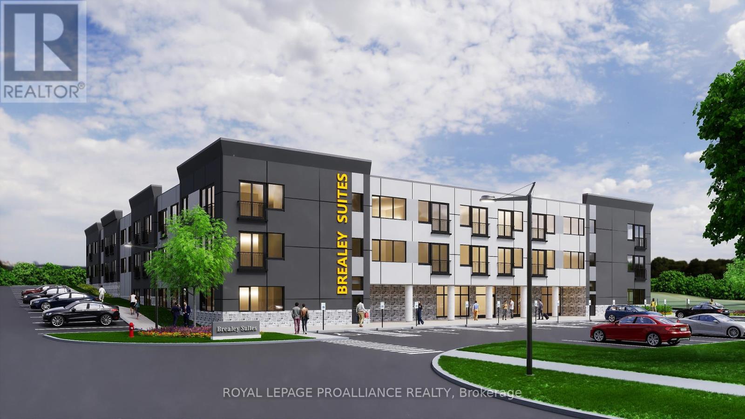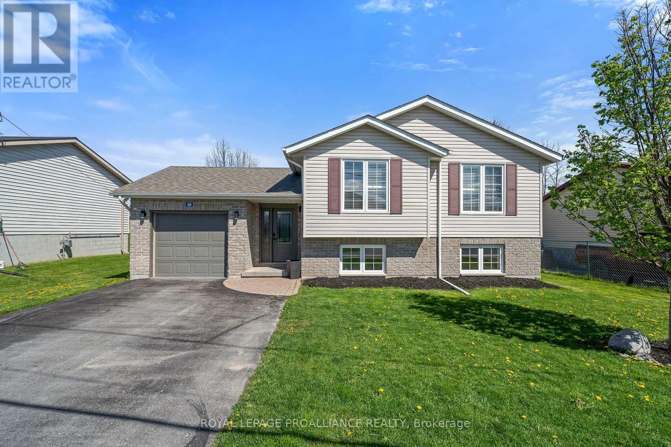National Shared Listings
43 Gladstone Ave
Oshawa, Ontario
The best deal in all of the GTA for a detached home with a massive garage. Garage measures 20' x 36' (720 square feet). Home is in excellent condition, close to schools, shopping transit. Property is zoned for residential and commercial. 220 hydro panel, newer furnace, air conditioner and shingles. Included 9'x12' shed. You won't be disappointment! 2 hour notice for all showings. Listing agent to be present for all showings. If you are going to be late call me @ 289-356-3540. Offers anytime send to dfmaundrell@gmail.com Buyer's agent must submit pre approval for mortgage with offer. ** This is a linked property.** **** EXTRAS **** Buyer must submit one approval for mortgage documents (id:28587)
Royal Heritage Realty Ltd.
3 Thunderbird Circle
Kingston, Ontario
Just a stunning home with pride of ownership throughout! Located on a beautifully landscaped, private, treed 120 by 182 foot lot on a quiet cul de sac in Bateau Channel Estates. Only 10 minutes east of downtown Kingston, this property also comes with spectacular shared neighborhood deeded waterfront with access to the St. Lawrence River! This 4 BR, 2.5 bath home has an amazing layout. It features a lovely, updated and spacious eat in kitchen with beautiful hardwood floors, skylight, pantry, butcher block counters and island and a door to a fabulous 2 tiered deck. Just perfect for entertaining, cooking and enjoying your favorite meals. The living room is sunny and airy, with numerous south facing windows, a propane fireplace with historic mantle, and an office area, which can easily be used as a formal dining room area again if desired. It offers a fantastic space for unwinding at the end of the day and enjoying your favorite book, show or interesting conversations with family or friends. There are also sliding doors to the upper level of the recently updated deck. The primary BR has a 3 pc ensuite with new glass shower and walk in closet. The home also features beautiful hardwood floors in the bedrooms and hallway. The heated ceramic floor entryway vestibule provides main level entry and creates a welcoming atmosphere to the home. The main floor laundry is bright and has a new ceramic floor as well as access to the large, deep 2 car garage with ample shelving. Architect blue prints for an artist studio above the garage are available if desired. Other updates include new water pump, vinyl windows, doors, garage door, shingles, a/c, high efficiency propane heat pump, 2 pc bath, chimney flashing, and interlocking brick patios. The lower level has high ceilings and offers plenty of storage (there are 2 large foam insulated crawl space areas), a workshop area, a separate entrance to the yard and rec room finishing possibilities. (id:28587)
Royal LePage Proalliance Realty
68 Livingston Avenue
Kingston, Ontario
Newly updated and nestled in an unbeatable location, this charming 3-bedroom, 1.5-bathroom end-unit townhome boasts an open-concept design, providing easy access to Queens, KGH, Lake Ontario (Gord Downie Memorial Pier), Kingston Waterfront Trail, Breakwater Park, Bearance's Grocery, and the Isabel Bader Centre for the Performing Arts. You'll love the elegant touches in the living and dining rooms, featuring cove moulding, pine flooring, and original wood baseboards. Features a newly renovated (2024) bright eat-in kitchen with a garden door leading to a spacious backyard, perfect for relaxation. Upgraded appliances, including a new dishwasher (2023), and stackable washer/dryer are included. The main floor also offers a convenient two-piece bath. Ascend the pine staircase with its original wood bannister to find three generous bedrooms with oversized windows and beautiful hardwood floors. The main bath impresses with ceramic flooring and an acrylic tub surround. Additionally, the second floor boasts a laundry area and a study/office with a picturesque view. The real showstopper is the partially fenced rear yard, adorned with mature trees, perennial gardens, and a storage shed - Metal main roof, back roof re-shingled September 2023. Discover this gem through the YouTube video, or visit it in person today! (id:28587)
Crown Integrity Real Estate Corporation
425 Brock Street
Kingston, Ontario
Ideally located all brick 2 storey near Queen's University. Featuring 5 bedrooms, 1 full and one quarter bathroom. Carpet free, separate living area, and kitchen with main level laundry. A short walk to campus and downtown shopping, restaurants and other great amenities. Currently leased for $4,612.50 per month plus utilities until April 30,2025. (id:28587)
Royal LePage Proalliance Realty
1757 Keppler Cres
Peterborough, Ontario
Welcome to 1757 Keppler Crescent, a Prinston built bungalow, meticulously maintained inside and out. The landscaping front and back is inviting, while the interior has been tastefully updated over the years. Located in the desirable West End of Peterborough, positioned on a quiet street close to schools, parks, and other amenities. The exterior features a true double car garage, covered front patio, and an interlock stone walkway leading to the home and then continuing on to the south facing back patio which also offers an awning for those hot sunny days. The interior of this home offers a bright open concept kitchen and living room; great for your family or entertaining guests. The living room has coffered ceilings and the new hardwood flooring throughout the main floor makes the space warm and inviting. The main floor also boasts a dedicated dining room, laundry, primary bedroom plus ensuite, and access to the backyard. In the lower level you will find a nice sized rec room, bedroom, full bathroom, and office flex space plus a large utility room. You won't want to miss this fantastic opportunity. This is a pre-inspected home. Hydro One $1,118.00 approx. yearly. Enbridge $1,386.00 approx. yearly. Water/Sewer $1,030.00 approx. yearly. HWT Rental $504.00 yearly. Home built in 2002. 1,393 sqft as per iguide floor plan. **** EXTRAS **** Inclusions Cont'd: paper towel holder, electric can opener, laundry tub, sump pump, mailbox, concrete wall decor, 1 iron window planter box, recycling/garbage/compost bins, all remaining shelving & cabinets in garage & utility room (id:28587)
Century 21 United Realty Inc.
544 St Martha Street
Kingston, Ontario
Quality Tamarack-built home offering 4 bedrooms, 3.5 baths, and over 2,500 sq ft of beautifully finished living space in the sought-after Greenwood Park neighbourhood. Step into the inviting foyer filled with natural light, convenient storage and a powder room. The main floor offers a seamless layout, guiding you from the dining room to the inviting living area with a cozy fireplace. The eat-in kitchen boasts stainless steel appliances, abundant cupboard and pantry space, and patio doors leading to the deck, perfect for outdoor dining and entertaining in the fully fenced backyard. Upstairs, the primary bedroom impresses with a walk-in closet and beautiful 5-piece ensuite with a separate shower and tiled soaker tub. 3 additional great-sized bedrooms share a well-appointed 4-piece bathroom, while a tiled laundry room with sink and storage adds convenience and finishes off the upper level. The finished lower level offers a carpet-free space with a versatile office/guest room, 3-piece bath, and rec room. Relax on your spacious front porch while you enjoy watching your kids play across the way. Updates include new fridge '24, finished basement '21, ensuite '21, and painted top-to-bottom '21. Only minutes away from walking trails, CFB & a short drive to the Waaban bridge, downtown Kingston, KGH and Queen's. (id:28587)
RE/MAX Finest Realty Inc.
N/a Tully's Rd
Kawartha Lakes, Ontario
Large, vacant acreage on Tully's Road with Fire Route 113 running through it. Combined water frontage of approximately 500 feet on the East side of Nogies Creek. Total acreage is wooded. Zoned rural. Additional 18 acres for sale directly across on the West side of Nogies Creek with approximately 1000 feet of continuous water frontage on the creek and approximately 300 feet of road frontage on Bass Lake Road. Both parcels listed separately. (id:28587)
Coldwell Banker - R.m.r. Real Estate
N/a Bass Lake Rd
Kawartha Lakes, Ontario
Large, vacant acreage on Bass Lake Road with nearly 1000 feet of frontage on Nogies Creek and nearly 300 feet on Bass Lake Road. Just under 18 wooded acres. Zoned shoreline residential. Fronts on the West side of Bass Lake Road just past Tully's Road. Additional 22 acres for sale directly across from this parcel on the East side of Nogies Creek (Fire Route 113 runs through that piece). Both parcels are listed separately. (id:28587)
Coldwell Banker - R.m.r. Real Estate
1097 Corylus Lane
Dysart Et Al, Ontario
Amazing affordable opportunity to be part of the pristine cottage community of Harcourt Park. Harcourt park includes 6900 acres of land that includes eighteen lakes that cottage owners have exclusive access to. This 3 bedroom rustic cottage sits on Allen lake with wrap around deck and stairs leading to the shoreline. The exterior of the cottage is maintenance free with vinyl siding and metal roof. Cleared front yard with excellent views of the lake. Newly Constructed Bunk House. Lease holders become members of Harcourt Park Inc and collectively have control of the company (see attached Harcourt Information Guide). Current yearly fees $975.00 per year. **** EXTRAS **** Bunk House, Stove, Fridge, Electric Hot Water Tank (owned), Water Pump and related equipment. (id:28587)
Tfg Realty Ltd.
540 Brealey Dr
Peterborough, Ontario
In the heart of an established residential community, this remarkable property offers an unparalleled investment potential. Located directly across from Fleming College & adjacent to a neighborhood strip plaza, convenience and accessibility are its appeal. Boasting a coveted zoning for 56 residential units, this property presents a canvas for developers & investors to complete a vibrant living space that integrates into the fabric of the community. With services and building plans readily available; the groundwork for a thriving residential enclave is already in place. Strategically positioned with easy access to the increased activity of Peterborough Airport & the seamless connectivity of Highway 115, residents will enjoy unparalleled convenience and accessibility to major transportation hubs. Moreover, proximity to major shopping centers ensures that daily amenities are always within reach. This is an ideal student residence or multi-residential development opportunity. (id:28587)
Royal LePage Proalliance Realty
540 Brealey Dr
Peterborough, Ontario
In the heart of an established residential community, this remarkable property offers an unparalleled investment potential. Located directly across from Fleming College & adjacent to a neighborhood strip plaza, convenience and accessibility are its appeal. Boasting a coveted zoning for 56 residential units, this property presents a canvas for developers & investors to complete a vibrant living space that integrates into the fabric of the community. With services and building plans readily available; the groundwork for a thriving residential enclave is already in place. Strategically positioned with easy access to the increased activity of Peterborough Airport & the seamless connectivity of Highway 115, residents will enjoy unparalleled convenience and accessibility to major transportation hubs. Moreover, proximity to major shopping centers ensures that daily amenities are always within reach. This is an ideal student residence or multi-residential development opportunity. (id:28587)
Royal LePage Proalliance Realty
68 Huffman Rd
Quinte West, Ontario
Updated Colorado living in the pleasant town of Frankford. Colorado's are desired for their spacious & functional entries providing attached garage & rear yard access. This modernized space sets the tone with its its trending flooring selection leading to the bright elevated main level. Continuous laminate flooring throughout this open plan with large south facing windows. Spacious living & dining + your dream kitchen @ 68 Huffman Road. Enjoy the slate toned cabinetry with well planned storage including the additional bank along the separating wall. The complimenting granite countertops & subway tiled backsplash are sure to impress with these timeless finishings. 3 bedrooms on this main level nicely accommodates a family. Updated 4 piece bath here with stylish vanity & beautifully tiled bath with deep soaking option + rain shower feature. Additional finished living space in the lower level provides a large family room with cozy gas fireplace, 2 additional bedrooms, 3 piece bath & storage in the utility / laundry room. Step out the backdoor to the impressive exterior offerings. Lounge on your private covered deck or explore beyond in the massive lawn with raised veggie gardens surrounded by mature cedars, lilac, magnolia, two crab apple & one plumb tree. More exterior perks is the irrigation system, soffit lighting & garage storage. The Trent River runs through this charming town providing its very own sandy beach & delightful views of the boats passing through the lock. Located 15 min to Trenton, 20 min to Belleville & 10 min to 401 allows for convenient commuting while enjoying all of the community offerings in Frankford ON. (id:28587)
Royal LePage Proalliance Realty

