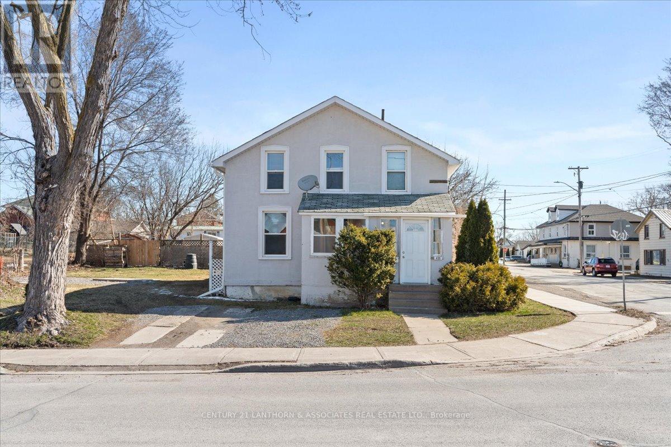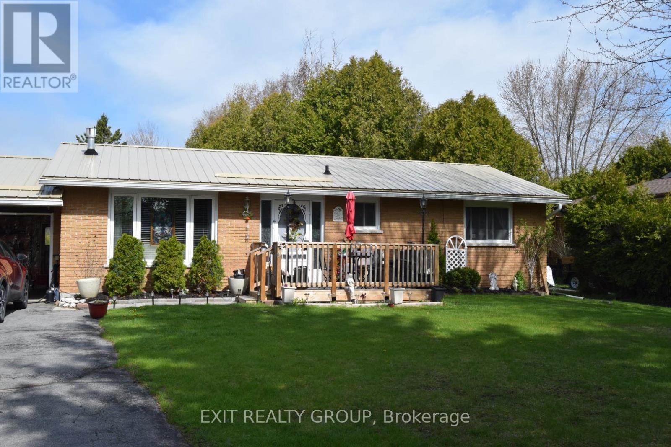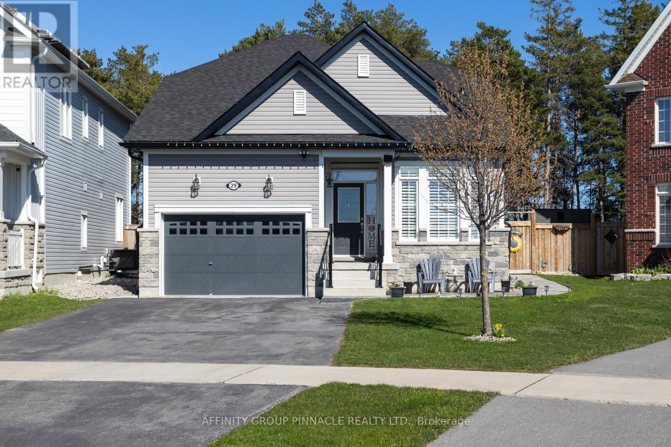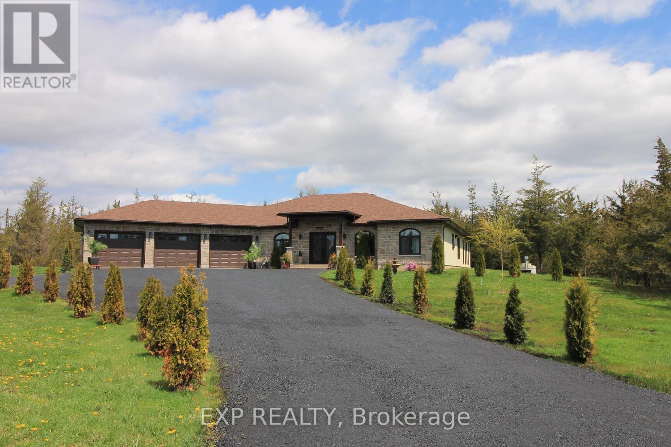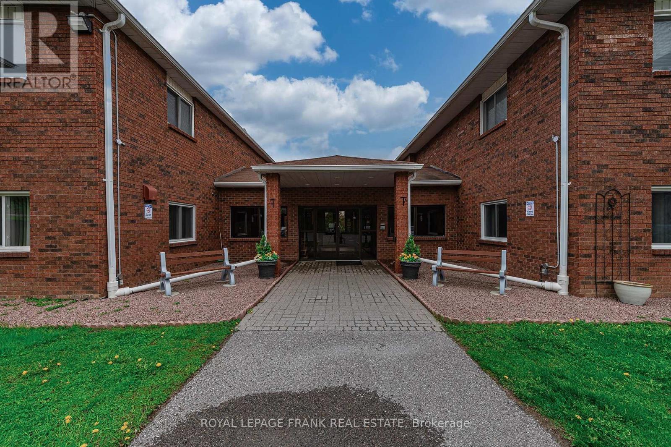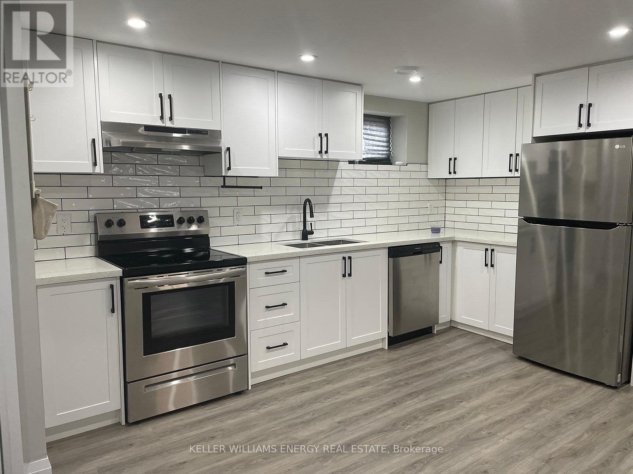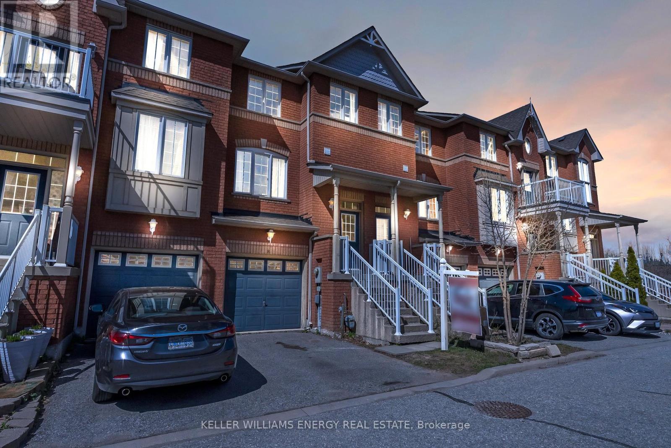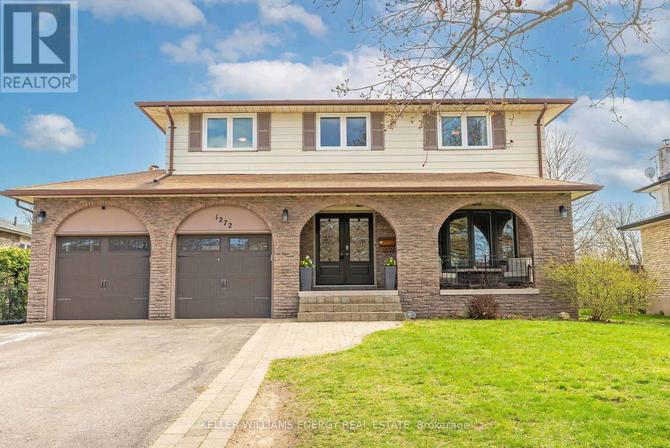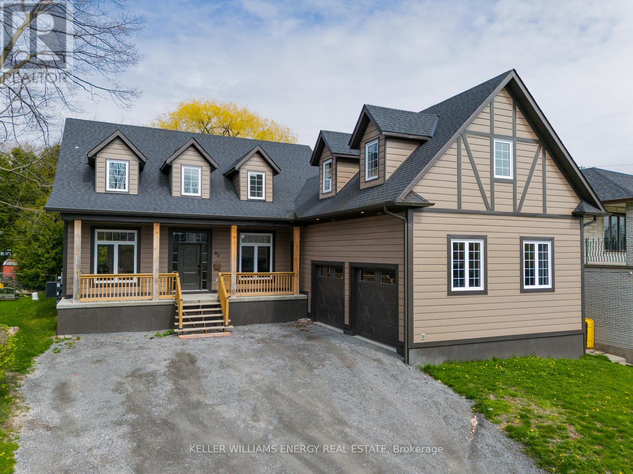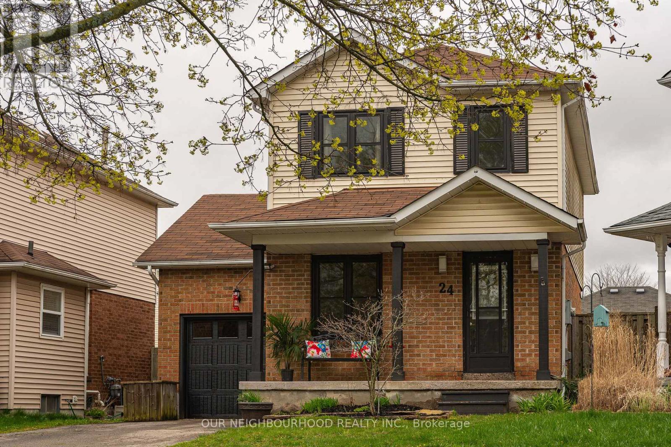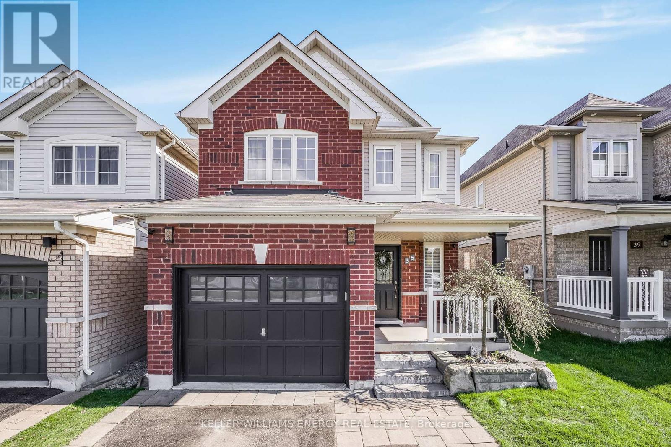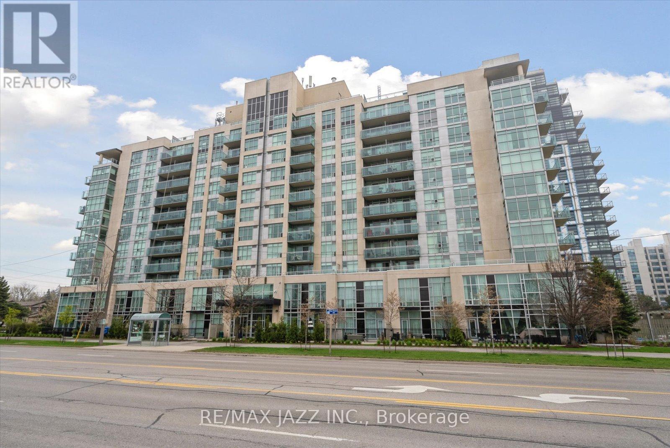National Shared Listings
409 Bleecker Ave
Belleville, Ontario
Enter the housing market with 409 Bleecker Ave! A ready-to-move-in home with plenty of potential for your customization. This 3 Bed, 2 Bath 1470 Sq ft home offers a fantastic main-floor layout which is bathed in sunlight. The backyard offers a blank slate to design your perfect retreat. Located in the heart of Belleville near public transport, schools, the Moira River and VIA rail train station. Mortgage payments (even with 5% down) beat the cost of renting a full home - why rent when you can build equity? Arrange your showing today! **** EXTRAS **** OPEN HOUSE SUNDAY MAY 5 FROM 2-4 PM (id:28587)
Century 21 Lanthorn & Associates Real Estate Ltd.
42 Harbour St
Brighton, Ontario
A superbly situated property, just a stroll away from Brighton Bay, a charming eatery, and a convenient boat launch. This solid brick residence offers single-level living, featuring a spacious eat-in kitchen, a generous living area, two bedrooms, a bathroom, and a laundry/storage room. Perfect for small families, downsizers, or first-time homebuyers. A standout attribute is the sizable backyard, offering tranquil privacy. Numerous updates adorn this spacious abode, including a metal roof, an updated kitchen and bath, along with some newer flooring. The expansive yard presents opportunities for future expansion. The garage, complete with insulation and heating, could potentially be transformed into additional living space, offering versatility to suit various needs. This home presents a multitude of possibilities. (id:28587)
Exit Realty Group
29 Primeau Cres
Kawartha Lakes, Ontario
This gorgeous 3+1 bungaloft is 7 years new and boasts plenty of upgrades. A voluminous great room w/ 18 foot ceilings and open concept kitchen/living room. Main floor equipped with laundry and master bedroom with oversized glass shower in ensuite. Loft includes oak staircase, office nook, spacious bedrooms, 4pc bath, balcony, and california shutters throughout. 4th bedroom in lower level with oversized egress windows, and potential for a spacious recreation room. Premium lot backing onto walking trail. Double wide paved drive, 1.5 car garage w/ automatic door opener and loft. Fully fenced backyard accompanied by large deck, extensive landscaping, 6 seater hot tub, storage shed, and fire pit. This home is centrally located in a sought after neighbourhood, close to the Lindsay Golf and CC, spectacular riverfront park, extensive paved recreational trails, and much more! Brand new roof, eaves and some siding (2024). Please see the feature sheet for additional info! (id:28587)
Affinity Group Pinnacle Realty Ltd.
1818 Marysville Rd
Tyendinaga, Ontario
Discover the tranquility of rural living with this spacious 2573 sq ft slab on grade bungalow nestled on 38 private acres of picturesque land. Boasting 3 bedrooms & 2 full bathrooms, this home offers ample space for comfortable living. The versatility of the layout allows for the conversion of the TV room & game room into additional bedrooms, accommodating growing families or guests with ease. The well-appointed kitchen features modern appliances, plenty of counter space & a breakfast bar, making meal preparation a breeze. Adjacent to the kitchen, the dining & living rooms provide a welcoming space for enjoying family meals & hosting gatherings. Retreat to the spacious master bedroom, complete with a private ensuite bathroom & walk-in closet. Outside you will find a pond, walking trails, & two outbuildings for more storage or a workshop. The possibilities are endless, with the potential to bring your animals, or use for equine purposes, or utilize the trails for atv riding, or biking! With a 3-car garage providing ample space for vehicles & storage, this rural retreat has everything you need for comfortable country living. Only 15 min to Napanee, 20 min to Belleville, and 35 min to Kingston. Located just north of the 401 corridor, for ease of access to the GTA, Ottawa, or Montreal and beyond. (id:28587)
Exp Realty
#223 -475 Parkhill Rd W
Peterborough, Ontario
Immediate possession...Affordable starter or retirement condo conveniently located within walking distance of Jackson Park and nature trails, close to 4 bus stops. This end unit located on the second floor has lots of natural light from large windows, open concept living and dining room, walkout from bedroom to private deck, in-unit laundry/storage, quiet building with a party room and workout room as part of the common elements. Enjoy the private courtyard, 1 exclusive parking spot and an additional storage unit in the basement exclusive to this unit. Secure entry. Small pets are welcome. Guest parking is available. Pre-List Home Inspection in Documents. (id:28587)
Royal LePage Frank Real Estate
#bsmt -325 Baldwin St
Oshawa, Ontario
Renovated lower level bungalow located in quiet Donevan neighbourhood. Separate entrance, open concept living with large kitchen with stone counter, stainless appliances and pot lights. 2 Bedrooms and a spacious 5 pc bath round out the unit. Easy access to transit, 401, schools, shopping and transit. **** EXTRAS **** Tenants are responsible for their own hydro use (separately metered), plus $100/month for water and gas. One car parking. Ensuite laundry. (id:28587)
Keller Williams Energy Real Estate
8 Boone Lane
Ajax, Ontario
Backing Onto Lush Greenspace, This Upgraded, All Brick, 3-Bedroom Home Offers A Functional Open-Concept Layout Featuring 9 Ft Ceilings & Abundant Natural Light Throughout. The Spacious Eat-In Kitchen Features Stainless Steel Appliances & A Walkout To An Expansive Deck Overlooking The Backyard & Greenspace With The Added Bonus Of Western Exposure For Serene Sunsets. Take The Oak Staircase Up To The Master Bedroom Which Features An Ensuite Bathroom & Walk-In Closet. Two Additional Bedrooms & A Freshly Renovated Contemporary 4pc Bathroom. The Lower Level Features A Family/Recreation Room, Finished Laundry Room, Additional Storage Space And A Walk-Out To Patio & Backyard. Recent Updates Include Hardwood Flooring, Oak Staircase & Railing, Furnace, A/C, Humidifier, Baseboards, Fresh Paint, Washer & Dryer. Conveniently Located On A Quiet Lane With No Through Traffic Merely Minutes From Ajax Waterfront Trail, Paradise Park, Hwy 401, Schools, Transit, Shopping, Hospital, Restaurants & More. Includes All Appliances: Stainless Steel Fridge, Stainless Steel Stove, Dishwasher, Washer & Dryer, All Electrical Light Fixtures. (id:28587)
Keller Williams Energy Real Estate
1272 Northgate Cres
Oshawa, Ontario
Rare Opportunity To Own A Renovated 4 Bedroom Home In The Highly-Sought After Centennial Neighbourhood Of North Oshawa! Step Inside To A Large Foyer With Wainscoting & Herringbone Features, Hardwood Flooring, Fresh Paint Throughout, Large Living/Dining Room Combination, Pot Lights. Renovated Kitchen Includes Quartz Countertops, Coffee Station, S/S Appliances, Pantry & A Built-In Breakfast Bar Overlooking A Large Family Room. 3 Walk-Outs To The Backyard Including A Side Entrance With A Newly Built Deck And Rear Entrance To A Covered Back Porch! Upstairs You Will Find 4 Generous Sized Bedrooms With Brand New Carpets. The Primary Bedroom Features A Walk-Out To A Recently Built Deck Equipped With A Private Seating Area & Built-In Catamaran Hammack & A Well Designed 3-Pc Smart Bathroom Including Heated Floors & Settings To Create The Ultimate Shower Experience. The Basement Has A Finished Rec Room With A Wet Bar, Gym, Cold Cellar & Large Storage Area. **** EXTRAS **** Shingles (2012), A/C & Garage Doors (2015), Living/Dining, Foyer Windows, Front Door, Furnace (2016), Prim Ensuite Reno (2022), Prim Bdrm Balcony (2023), Trim, Flooring, Wainscoting & Herringbone Floor Feature, Deck on East Side (2024). (id:28587)
Keller Williams Energy Real Estate
23 Riverside Dr N
Oshawa, Ontario
Great Opportunity To Own 2019 Built Bungaloft On Premium (63 X 155)Ft Lot! This 4 Bedroom, 3 Washroom Home Is Over 3,000 SqFt (As Per MPAC) Including Main Floor Primary Bedroom With 5 Piece Ensuite & 780 SqFt Garage! The Combined Open Concept Kitchen & Family Room With Vaulted Ceilings Is A Show Stopper With Sliding Glass Door Leading To Covered Porch Ideal For Summer BBQs & Entertaining. Formal Dining Room Is Open To Butlers Pantry & Kitchen With Breakfast Island & Eat In Area. Upstairs There Are 3 Bedrooms With Shared 5 Piece Washroom & Open Loft/ Office Space. The Basement Offers A Ton Of Potential With High Ceilings & Large Windows, Mostly Framed & Insulated, Ready For Personal Design & Finish. Luxury Vinyl Throughout, Main Floor Laundry, Garage Access, 6 Car Parking & So Much More! **** EXTRAS **** See Attached Detailed List Of Inclusions, Exclusions, & Upgrades. (id:28587)
Keller Williams Energy Real Estate
24 Mossgrove Crt
Clarington, Ontario
Welcome Home! This beautiful, inviting 3 bd link home is situated in a highly desirable area of Courtice. Located on a family friendly court that is close to the 407 & 401. Walking distance to schools, bus routes, Community Centre, parks and shopping. An updated kitchen offers a great layout with tons of storage, stainless steel appliances with a gorgeous granite counter top. The dining area has a view of both front and backyard. Garden doors in the living room lead out to a spacious backyard with garden shed. New broadloom installed upstairs into the 2nd and 3rd bedroom. New Garage door installed with opener. The upstairs bathroom has a unique skylight and comfy soaker tub with jets. A partially finished basement has rough in plumbing for an extra bathroom or kitchenette ready for your design. The large bonus room can be used as rec room, spare, craft room or office. Lots of parking with an extra long double driveway and single car garage. Home Inspection Available. (id:28587)
Our Neighbourhood Realty Inc.
35 Laprade Sq
Clarington, Ontario
Welcome home! This beautiful 2 storey property offers 3 bedrooms, 4 bathrooms & 1,631 square feet. Located in a family friendly neighbourhood of Bowmanville, close to schools, parks, shops, restaurants & transit! This is the perfect home for a growing family. Kitchen with stainless-steel appliances and breakfast area. Living room with tons of natural light & gas fireplace. Stairs in the home were re-finished in 2016 as well as the main bathroom upstairs. Basement completely finished in 2017 offering additional living space and washroom! All new carpet upstairs done in 2022. Through your sliding glass doors in the breakfast area you will find a beautifully landscaped backyard, fully fenced with deck! This home won't disappoint, come check it out today! **** EXTRAS **** Roof 2008, Doors 2008, Windows 2008, Furnace 2008, A/C 2022, HWT - owned. (id:28587)
Keller Williams Energy Real Estate
#104 -1600 Charles St
Whitby, Ontario
Welcome to the epitome of luxury living at ""The Rowe"", where sophistication meets convenience in this stunning two-level condo. Located mere steps away from picturesque waterfront trails, a prestigious yacht club, and captivating art galleries, this residence offers an unparalleled lifestyle experience. Spanning an expansive 1,437 square feet, this meticulously crafted leaves no detail overlooked. The heart of the home is the custom-designed Svea kitchen, boasting exquisite craftsmanship and top-of-the-line Miele appliances. Floor-to-ceiling windows flood the space with natural light, offering panoramic views, while remote-powered blinds provide privacy and convenience at the touch of a button. Recently painted to perfection, this residence exudes a sense of freshness and modernity at every turn. For urban adventurers, the proximity of the GO train directly across the street provides effortless access to Torontos entertainment district and sports venues. With the added convenience of one covered parking spot that leads directly to your unit, as well as an additional open surface spot. Here, luxury living is redefined, offering a lifestyle of unparalleled comfort, convenience, and refinement. **** EXTRAS **** Unit Comes With 1 Covered Parking Spot,( 2 compact cars), 1 Surface Area Spot and an Optional 3rd Parking Spot In The Underground Garage. Wifi included (not cable) (id:28587)
RE/MAX Jazz Inc.

