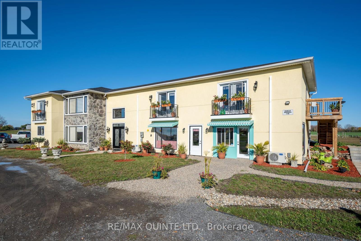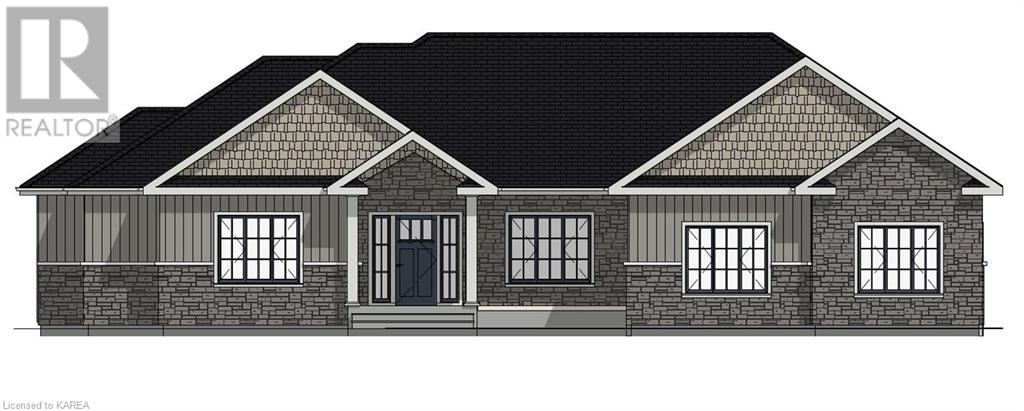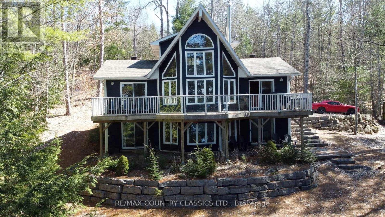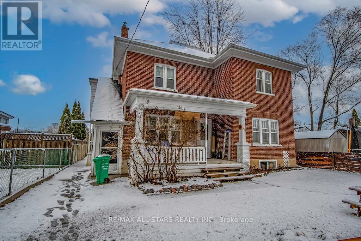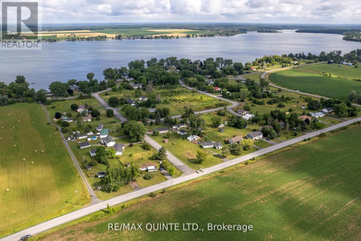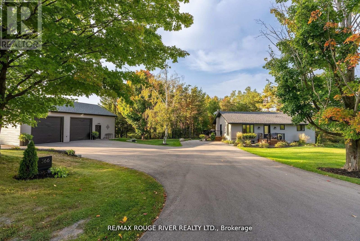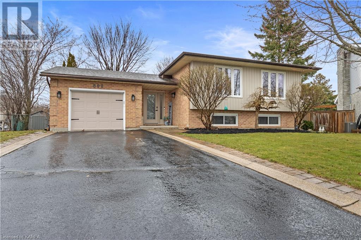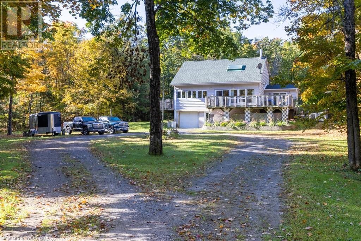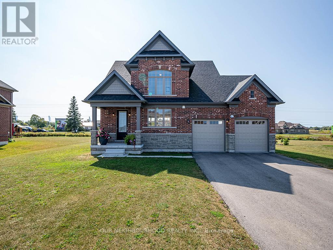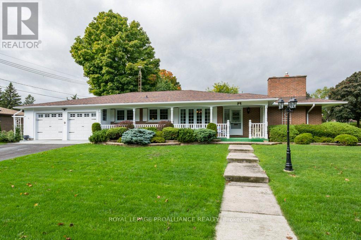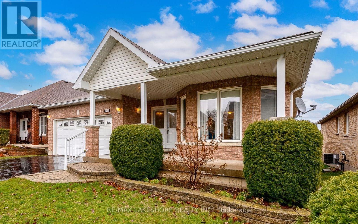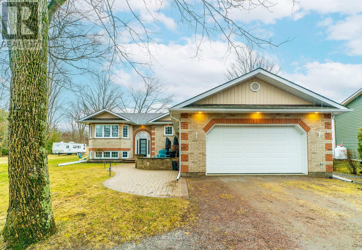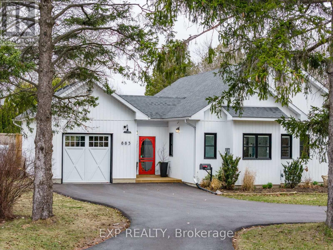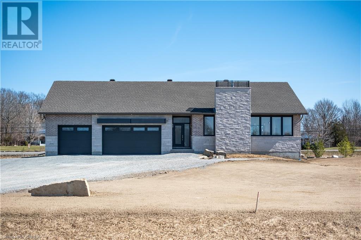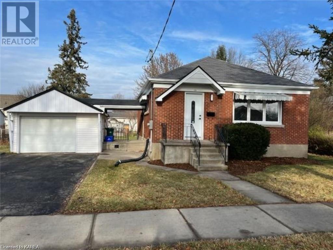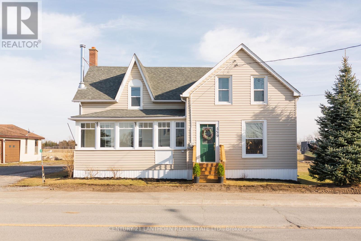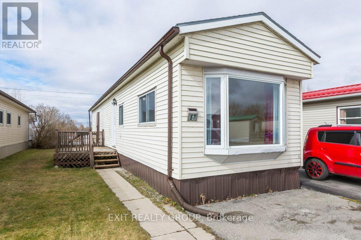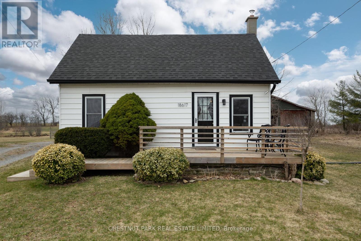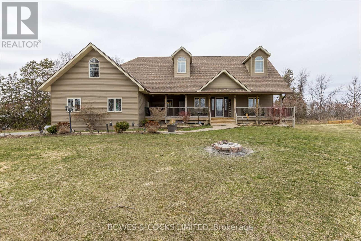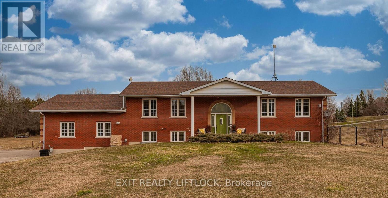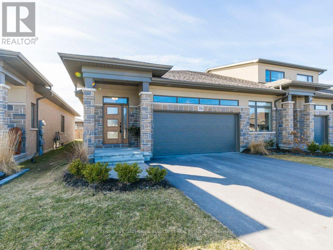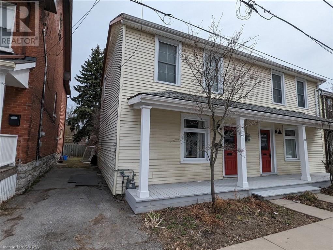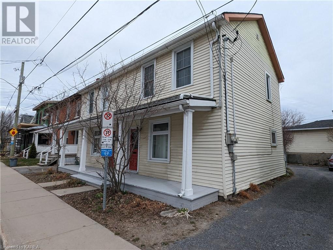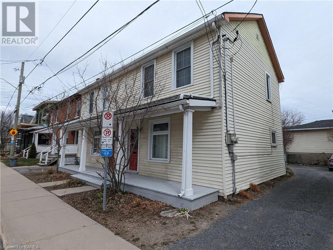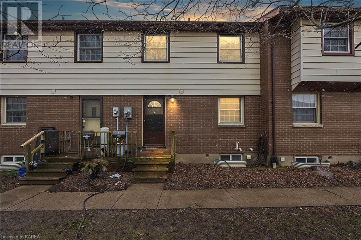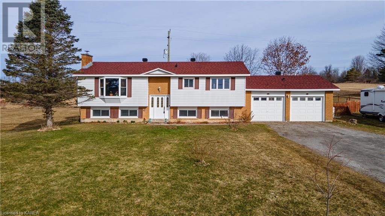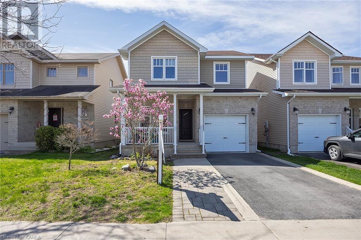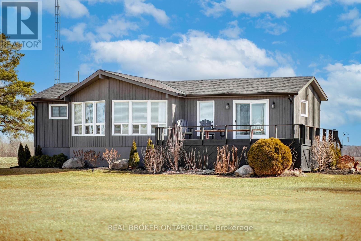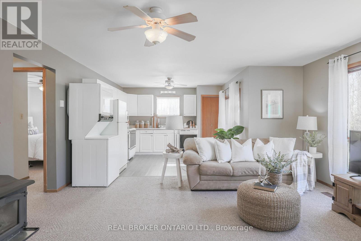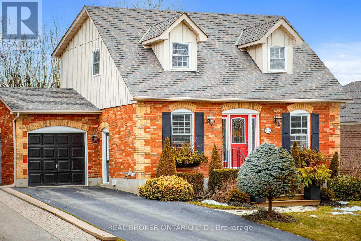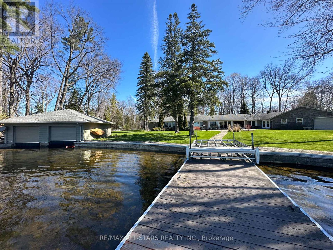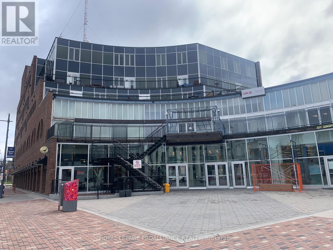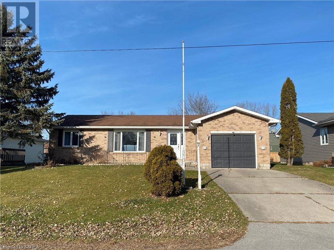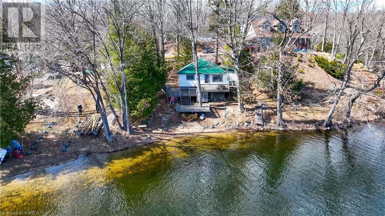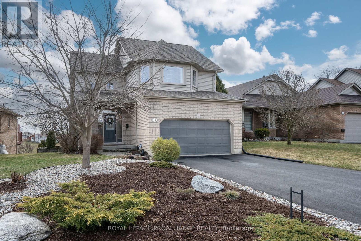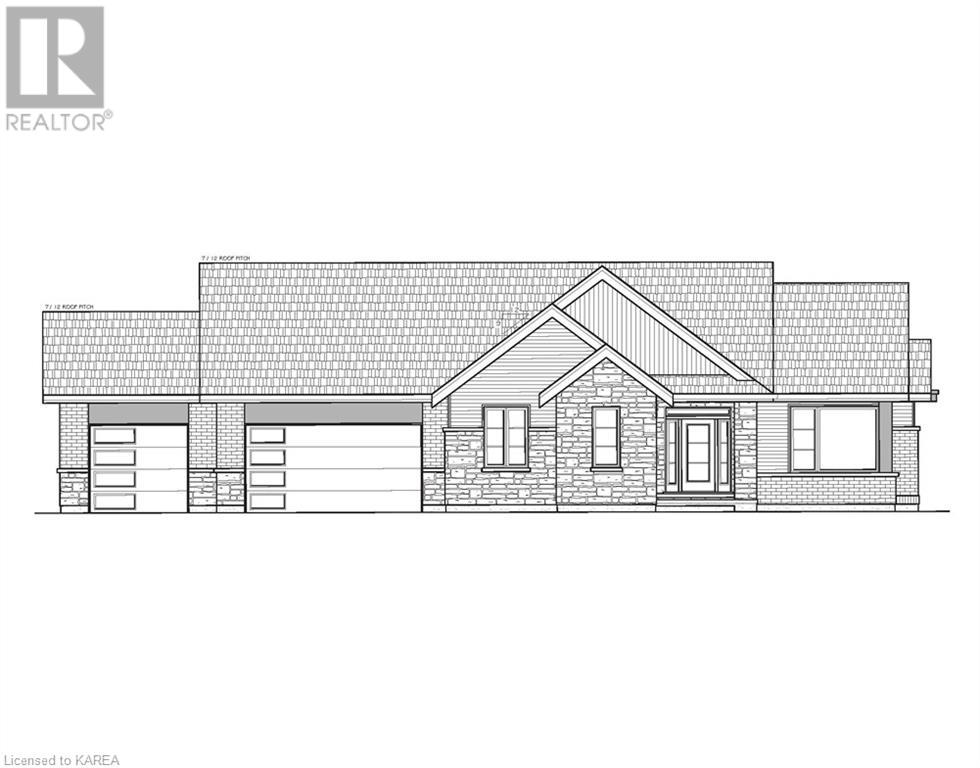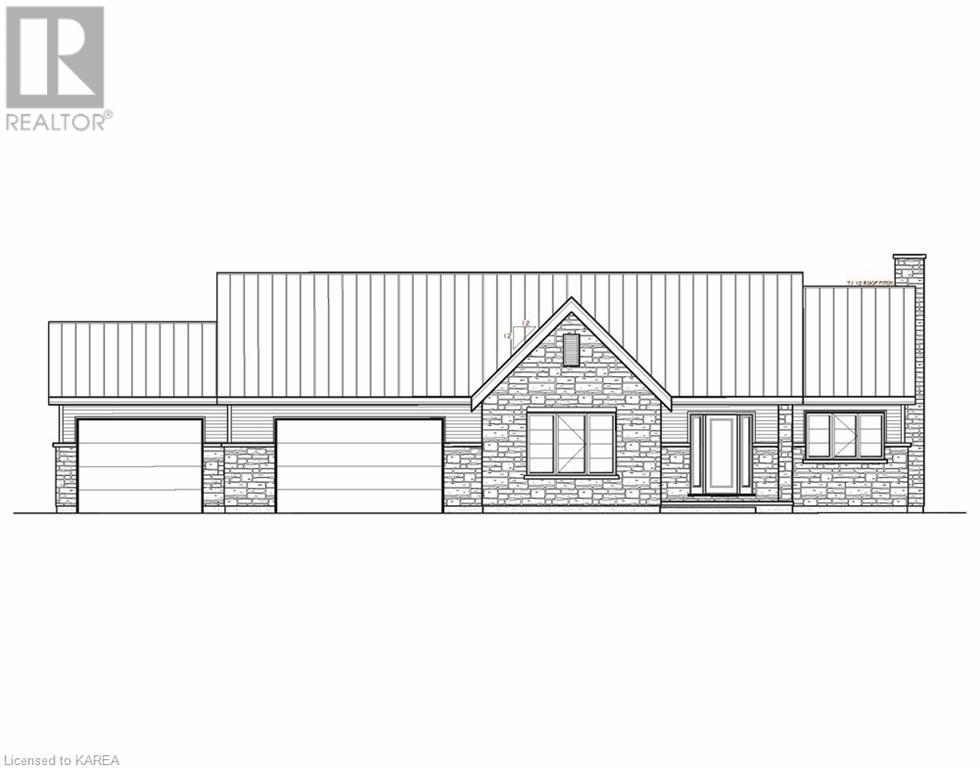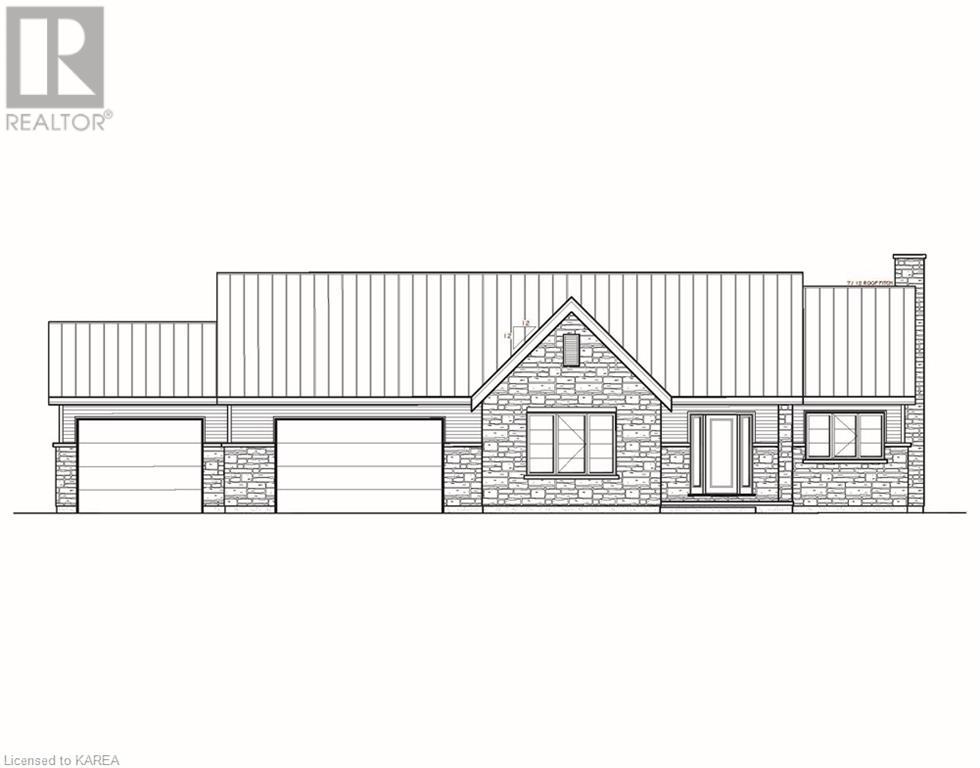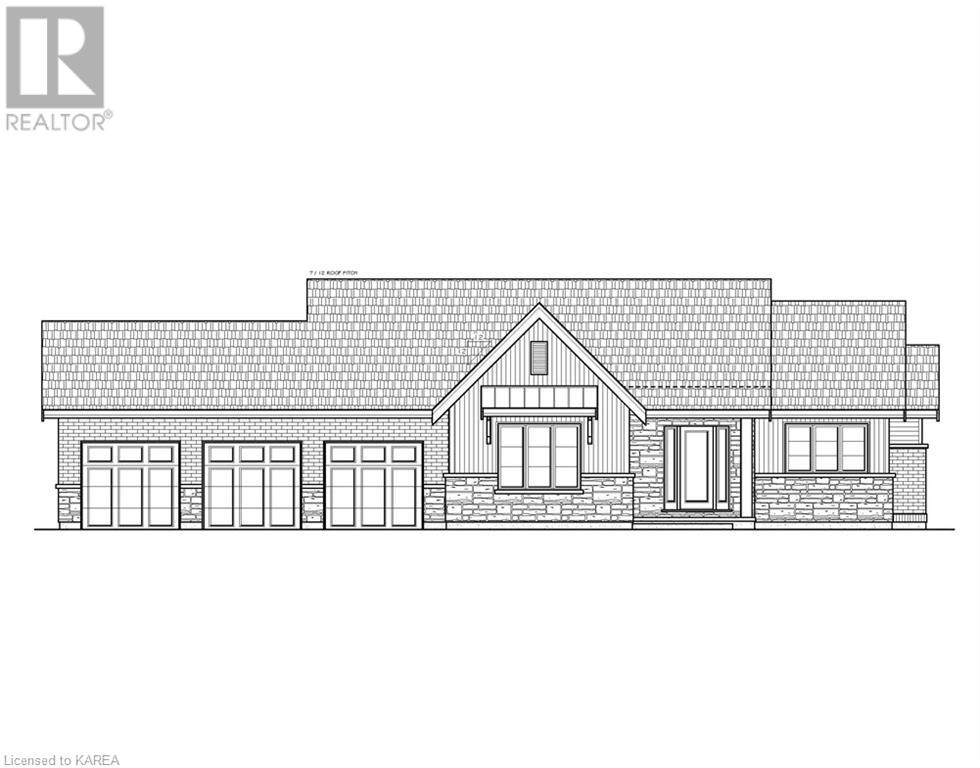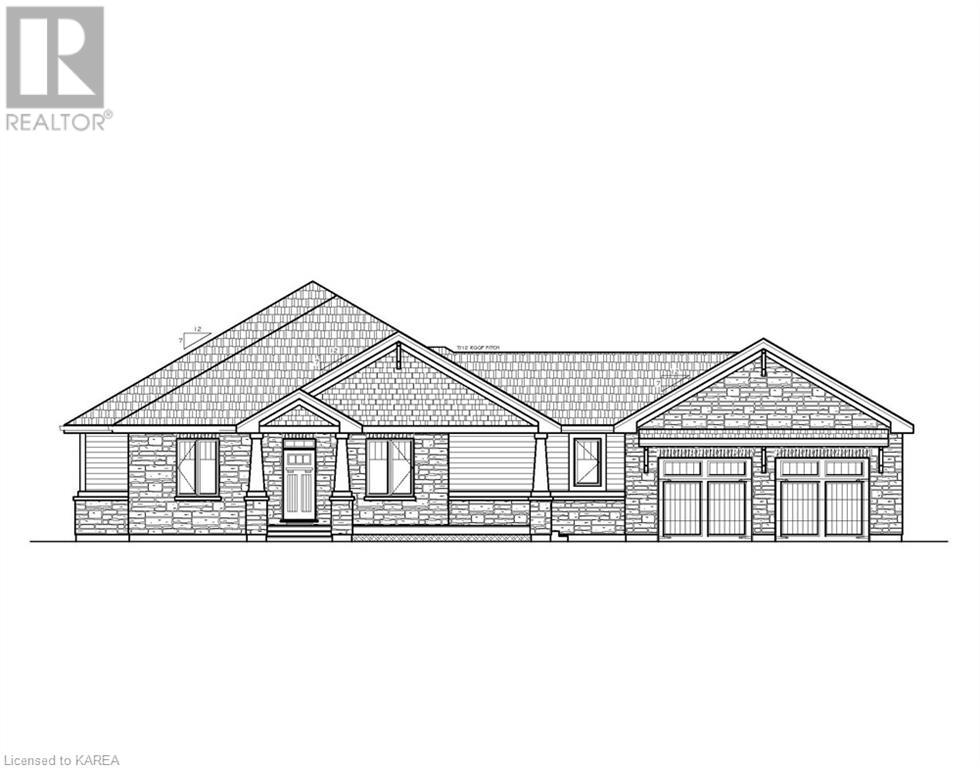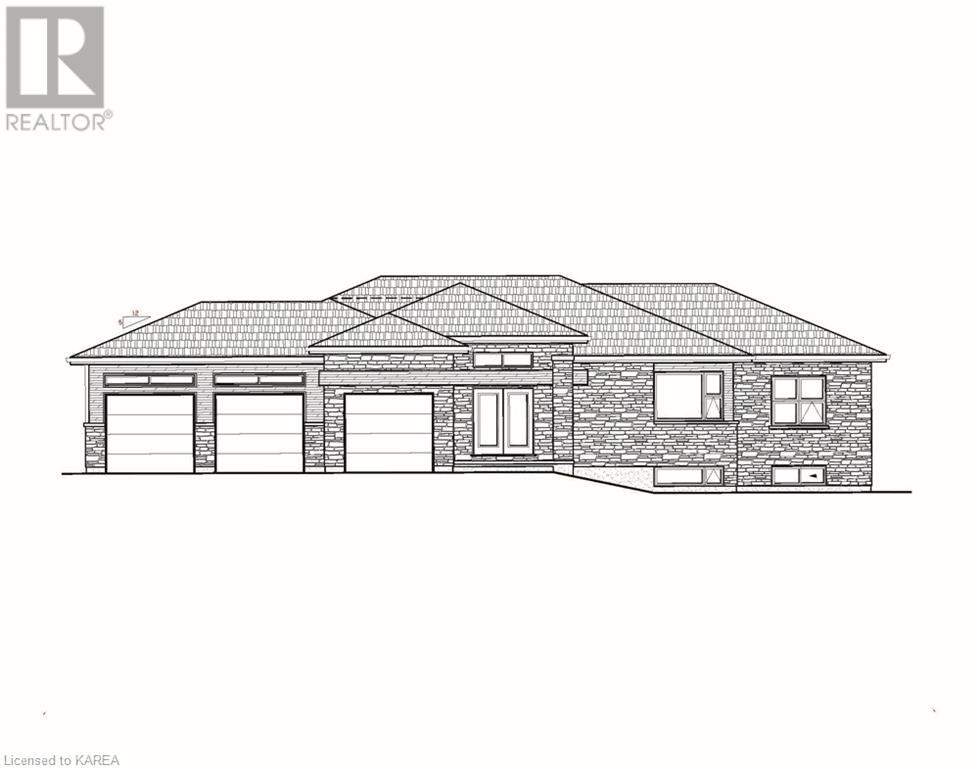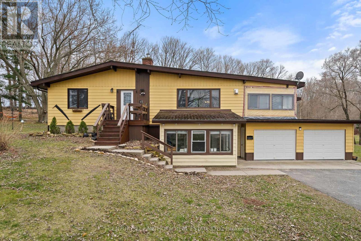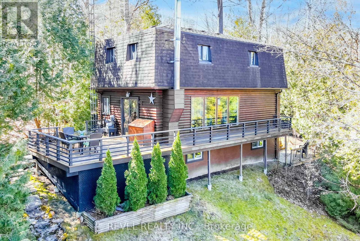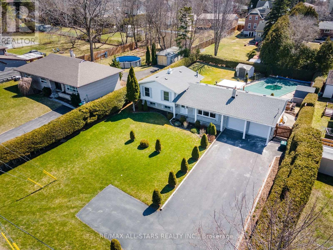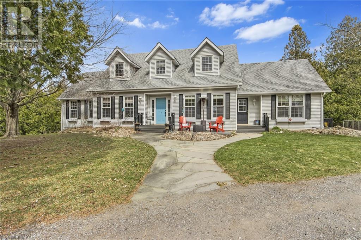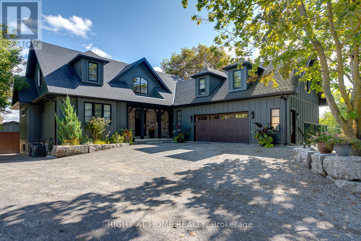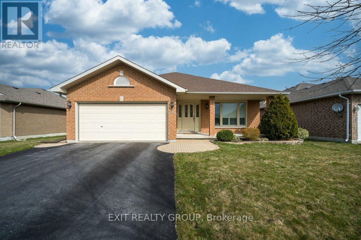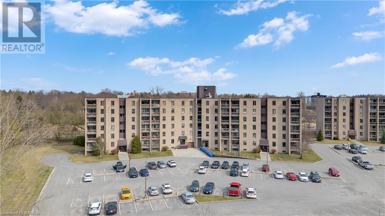National Shared Listings
598 Swamp College Rd
Prince Edward County, Ontario
Villa Di Casa Boutique Inn, located on the outskirts of Wellington, is just a short bike ride to some of the most popular wineries and breweries in Prince Edward County. This 8 bedroom 7.5 bath Italian Villa comes complete with its own Trevi Fountain and gardens creating one of the most unique places to stay with a totally ROMANTIC VIBE for the visitors and guests! This property currently has great income and there is further potential to grow! The Inn has 4 rooms, each with King Size bed, a 3pc bath and Juliet balcony. The separate entrance to the guest suites gives the owner the flexibility to be off-site and your guests can still come and go as they please. The backyard features a patio with relaxing hot tub and bonfire/BBQ area. Upon entering this 5,300 square foot home you will be welcomed by the grand foyer which is two stories high. There is a one bedroom apartment with separate entrance, a 3pc bath and large windows. For your convenience there is a mudroom, laundry area and a private entrance to the 900 square foot retail/cafe. This space has loads of potential and could become your dream home based business. The main home has a large master bedroom with a walk-in closet, 4pc bath with a soaker tub and French doors to the 12ft x 28ft back deck. A private office space is found just off the living room. A chef's dream kitchen overlooking the grounds features quartz countertops, a 4ft x 8ft island and patio doors to deck. The dining area and bright living room with fireplace offer plenty of space to host friends and family. On the lower level there is a rec room and two more bedrooms. Semi-retirement couldn't look better! **** EXTRAS **** The storefront could offer a wide variety of uses! Take out restaurant, retail shop, art gallery (id:28587)
RE/MAX Quinte Ltd.
371 Maple Ridge Drive
Kingston, Ontario
Brand new to-be-built bungalow by Signature Homes Ltd., with 2024 occupancy available. Custom executive infill project between Collins Bay and Amherstview, municipally in the City of Kingston with a country feel just minutes to town. Just in from the entrance to the mature and sought-after Elmwood subdivision, this 100'x254' well-treed lot will boast 1788 square feet plus the option to finish the basement with modern high-end finishes throughout. 3 bedrooms, 2 bathrooms. The plan is be setback and staggered off the neighbour's recent new build for privacy and to provide a water view of Lake Ontario. Just a few key features: soaring open space with three level staircase, engineered hardwood throughout main areas, tile and heated floors in wet areas, generous kitchen and bath allowances, gas fireplace, main floor laundry, basement in-floor heat, upgraded trim and interior door package. Stone, brick, and hardie board exterior with a covered deck at the rear. The home will be serviced by a 200 amp electrical, natural gas, municipal water, and septic system. Builder owns the lot-other options and customizations are available. Signature Homes Ltd. is a local reputable Tarion registrant with 10+ years of experience and a track record of on-time smooth deliveries - we look forward to welcoming you into your new home. (id:28587)
RE/MAX Finest Realty Inc.
108 Brock Rd
North Kawartha, Ontario
Beautiful 5 bedroom, 3 bath cottage with beautiful sunsets overlooking Chandos Lake. Featuring main level laundry and an automatic cutover propane fueled generator. Cathedral ceilings in the family room bringing in lots of light together with a great view of the lake. Nice large dock to lounge and dock your boat. **** EXTRAS **** Directions: South on Burleigh Rd, left on County Rd 504, left on Prouty's Rd, Straight on Brock Rd to #108 on the right. (id:28587)
RE/MAX Country Classics Ltd.
833 Crawford Dr
Peterborough, Ontario
Investment property with 3 apartments, 4 parking spaces in an excellent location. Walking distance to shopping, schools, and transit. Quick access to Hwy 115 for easy commuting. Full basement with walk up access and a shared coin operated laundry. 2 main floor units: 1-1 bdrm unit, and a 1+1 bdrm unit. Upper level is 2 bdrms with a walk up attic with potential for a 3rd bdrm. This solid triplex is an opportunity you don't want to miss! (id:28587)
RE/MAX All-Stars Realty Inc.
0 Moore Ave
Greater Napanee, Ontario
This brand new building lot with a drilled well with a high flow rate, is 20 minutes from the bustling city of Nappanee, 35 minutes to Kingston and just 5 minutes to the Glenora ferry. Enjoy all that Price Edward County has to offer at just a fraction of the price! Build your dream home here and you can enjoy both a quiet county lifestyle but still have access to all the restaurants, wineries and cultural events in all the surrounding areas! If boating and fishing is your thing, the boat launch into beautiful Hay Bay is just minutes away. The taxes are yet to be assessed and the well has already been tested and the flow rate is 15GPM (id:28587)
RE/MAX Quinte Ltd.
366 Syer Line
Cavan Monaghan, Ontario
Welcome to this gorgeous 2.6 Acre property in Cavan. Short drive to Millbrook and Peterborough. The beautifully manicured lot with fruit trees and luscious greenery truly offers a resort like setting for families with children looking to get away from the busy life in the city. Take a load off and sit by the fire overlooking your own private pond with waterfall or fish in your own backyard. A true piece of heaven ! The Property offers an amazingly charming open concept bungalow with a deck that hugs half the home and its big enough to host large family get togethers. The home boasts a glamourous custom kitchen with Quartz Countertops and SS Appliances a spacious dining space with a walkout to the deck and a huge cheerful and bright living space. Phenomenal and large primary bedroom also has access to the deck as well as his and hers closets, Second bedroom on the main floor is also a great size as well as bright and inviting and Beautifully renovated 4 pcs bath. The Recently finished **** EXTRAS **** bsmt offers a gorgeous in law suite with access to a private patio through the separate entrance and The cherry on top is the 30x 40 custom built shop with Gas Heat, 12' ceilings, a hoist and space dot 3 to 4 vehicles (id:28587)
RE/MAX Rouge River Realty Ltd.
898 Plainview Place
Kingston, Ontario
SUPPLEMENTAL INCOME POTENTIAL PROPERTY in the highly sought-after Lancaster Public School and Holy Cross district! Are you struggling to pay your mortgage at current rates?? Do you want to buy a home but are having trouble qualifying? Why not live in one of the best areas of Kingston and let the property help you!! This extremely well maintained home features a spacious kitchen on the main level, 3 cozy bedrooms and a full bath with laundry. But that's not all – on the lower level discover a bright 1 bedroom suite complete with full kitchen, laundry and full bath. With the lower level currently rented for $1,650 monthly (tenant leaving end of June), this property offers fantastic INCOME GENERATING POTENTIAL. Plus there's the opportunity to rent out the other lower level bedroom for an additional $1,000-$1,200 per month to a Queens grad student, making this a smart homeowners' dream! Outside, you'll find a fully fenced yard backing on greenspace and a path that leads to Lancaster Public School. There is also a single attached garage with great storage and a paved driveway with parking for 3 cars. Don't let this incredible opportunity pass you by – schedule your showing today and make this fantastic property yours! (id:28587)
Mccaffrey Realty Inc.
26 Skootamatta Lake Road
Cloyne, Ontario
1.5 storey wood sided home featuring almost 1800 sq ft Lot is 231 x 301 feet Conveniently located near several lakes for boating or fishing, 2 mins from Cloyne offering school from JK to grade 12 , 10 mins to bon echo park and to local grocery store & pharmacy ,an hour from Napanee or Belleville. Main Floor: Great room with lofted ceiling and skylight, providing a spacious and bright atmosphere. Open concept dining/living room with 2 patio doors, one leading to a wrap-around deck at the front, the other to a smaller deck off dining room, offering easy access to outdoor living spaces, enhancing indoor-outdoor flow. Kitchen with breakfast island giving more counter space and ample cupboards, and two windows overlooking the backyard for a pleasant view. Laundry room for added convenience. 2 pc guest bathroom. Main floor bedroom with ensuite and walk-in closet, additional patio door to main deck providing comfort and privacy. Mudroom leading to another good-sized deck into the backyard, a convenient entry point and transition space. Upstairs: 2 generous-sized bedrooms, offering ample space for family members or guests. Bathroom with a double sink vanity & stand alone shower, providing functionality and comfort. Catwalk overlooking living/dining room, adding architectural interest and visual appeal while providing space for kids to do homework. Basement: Single car garage for parking and storage. Additional space to add a rec room or other amenities, allowing for customization according to the homeowner's needs. Walkout to the yard, providing easy access to outdoor areas a space for gatherings or relaxation. Exterior: • Surrounded by just under 2 acres of wooded space, offering privacy and a tranquil setting. Updates include new propane high efficiency furnace, central air and owned hot water heater all in 2021. This house combines modern amenities with natural surroundings, creating an inviting and comfortable living space ideal for everyday living and entertaining. (id:28587)
Mccaffrey Realty Inc.
87 Summer Breeze Dr
Quinte West, Ontario
Welcome to Young's Cove, County side living w/city facilities! This open concept 3 bedroom, 3 bath, 1559 sq ft (as per MPAC) built in 2019 situated on .423 aces. This new subdivision offers homeowners the benefits of being in the country yet still being close to all shops, wineries, parks, schools, Weller's Bay, Millennium Trail, Barcovan Golf and Country Club and 401 for an easy commute. Walk in the large foyer and you are greeted by an open concept kitchen with granite counters, stainless appliances and breakfast bar. The bright and spacious living room with hardwood floors, gas fireplace, lovely picture window overlooks the eating area. There is a garage entrance to the house as well as a main floor laundry with additional garage access. **** EXTRAS **** Hardwood staircase. Great master suite w/walk in closet and 4pc ensuite. 2 additional good-sized rooms and the bonus is an extra room that could be used as a den or library. (id:28587)
Our Neighbourhood Realty Inc.
9 Parkview Hts
Quinte West, Ontario
Expansive ranch bungalow located in prestigious Parkview Heights. Easy access to downtown, 401, 8 Wing & Marina. 2200 sq. ft. all brick family style bungalow, spacious eat in kitchen, formal dining room, main floor family room with access to patio, 3 large bedrooms, hardwood floors, gas fireplace, private living room, covered front sitting veranda. All this on a large private corner lot, makes this home the envy of the neighbourhood. Easy showing access. Offers welcome anytime. (id:28587)
Royal LePage Proalliance Realty
744 Prince Of Wales Dr
Cobourg, Ontario
Welcome to your ideal home nestled in a fantastic neighborhood, where classic elegance meets modern comfort. This all-brick, three-bedroom bungalow exudes timeless appeal and offers a serene retreat. As you approach, the home's well-manicured front yard and large covered front porch invite you in. Step through the front door into a spacious living room bathed in natural light, thanks to large windows. The inviting ambiance is perfect for cozy evenings spent relaxing with loved ones or entertaining guests. Adjacent to the living room is a tastefully appointed dining room, where you can enjoy delightful meals with family and friends. Whether it's a casual brunch or a formal dinner party, this versatile space accommodates your every need. The heart of the home is the fully equipped kitchen, complete with ample storage, and the highly desired feature of a walk-in pantry. The cozy breakfast nook is an added bonus. Prepare culinary delights with ease and savor your creations in the warm glow of the morning sun. Three generously sized bedrooms offer peaceful sanctuaries for rest and rejuvenation. Each room has large windows that invite in gentle breezes and soothing natural light. One of the home's most enchanting features is its expansive rear yard, a private oasis where you can unwind. Whether you're enjoying a leisurely afternoon barbecue or simply basking in the beauty of nature, this outdoor retreat is sure to inspire moments of joy and relaxation. Downstairs, the partially finished basement provides additional living space, perfect for a home office, recreation room, or gym. The possibilities are endless, allowing you to tailor the space to suit your specific needs and lifestyle. Conveniently located in a sought-after neighborhood, this bungalow offers the perfect blend of tranquility and convenience. **** EXTRAS **** With schools, parks, shopping, and dining options just moments away, you'll enjoy easy access to all the amenities of modern living while still relishing the peace and privacy of your own home. (id:28587)
RE/MAX Lakeshore Realty Inc.
61 Homewood Park Rd
Kawartha Lakes, Ontario
Welcome home to this stunning brick 2+1 bedrm 3 bath bungalow offering space & versatility. Updated kitchen/dining rm combo is a chef's delight with a huge island, double wall ovens & a convenient walkout to the patio perfect for alfresco dining or entertaining. Unwind in the living rm bathed in natural light or retreat to the primary bedrm with a 5pc ensuite bath, walkin closet & walkout to the patio. Enjoy the convenience of a laundry rm, a 5pc bath & an additional bedrm completing the main floor. Lower level has a rec rm with a fireplace, walkup to heated attached 2 car garage & bar area to entertain in style. Family rm with kitchenette ensures everyone has room to spread out & enjoy leisure time together. A 3rd bedrm & 3pc bath are perfect for guests or family members offering comfort & privacy. Practical & organized utility rooms provide storage & functionality. With its spacious layout & luxurious amenities, this home is your sanctuary from the everyday hustle & bustle and just steps away from Balsam Lake and access to 2 Community Boat Launches on the same street. (id:28587)
Royal LePage Kawartha Lakes Realty Inc.
883 Ontario St
Cobourg, Ontario
Believed to be among the largest residential parcels in Cobourg, this stunning 2019 custom-built home is nestled on 4.89 acres in the heart of town. Boasting over 3000 sq ft, this modern residence offers luxury living perfect for multi-generational families. A true lifestyle purchase, 883 Ontario features 2 bedrooms, 2 kitchens, 3 bathrooms, and upscale amenities including a wood-burning fireplace, commercial-grade 2-person steam room, and three decks all overlooking the incredible landscape. The property is a nature lover's dream, with multiple views and riparian rights to the Cobourg Creek. Enjoy the convenience of full municipal services & in-town amenities while reveling in the privacy, nature, trails and creek throughout the nearly 5 acres. This rare feature ensures exclusive access to some of the world's most productive fishing runs, including rainbow and brown trout in the spring, and salmon in the fall. **** EXTRAS **** Experience the best of both worlds: a secluded retreat with unparalleled fishing opportunities, coupled with the comforts of modern living. This is a property that stands alone, unable to be replicated within Northumberland County! (id:28587)
Exp Realty
158 Summerside Drive
Inverary, Ontario
The 'Algonquin' model home, all brick bungalow with I.C.F foundation, built by Matias Homes with 1,975 sq.ft. of living space and sitting on 1.5-acre lot features 3 bedrooms, 2 baths, spectacular hardwood floors throughout and ceramic in wet areas. The open concept main floor with 9 ft ceilings, dining area, cozy living room with fireplace, oversized kitchen with island and generous use of windows throughout, allow for plenty of natural light. Finishing off the main floor is a laundry closet, 4-pc upgraded main bath, enormous primary with walk-in closet and exterior access to the rear covered deck , 4-pc upgraded ensuite and 2 generously sized bedrooms. The lower level is partially finished with a rough-in for a 3-pc bath for future development. The oversized triple car garage makes a great use for extra storage space. Don't miss out on this great opportunity to own a custom-built home just a short drive from Kingston. (id:28587)
Royal LePage Proalliance Realty
10 Cameron Street
Kingston, Ontario
This like new 2 plus 2 all brick elevated bungalow sits on a large 66x100 foot lot. Totally renovated from inside out. All new electrical, plumbing, furnace and central air. Lovely new kitchen with brand new stainless steel appliances opens onto living room with great light from front window. Direct access to bright dining room and 2 bedrooms and new 4 piece bath above grade. Bright comforting engineered hardwood floors on main level. Lower level offers good sized rec room and 2 more bedrooms with lovely natural grey carpeting. Large open laundry/utility room providing an excess of storage. The property offers one car garage, ample paved parking and much more. New home in mature neighbourhood. Look no further. Available for immediate occupancy. (id:28587)
Sutton Group-Masters Realty Inc Brokerage
459 County Road 19
Prince Edward County, Ontario
Welcome to this renovated single family home that retains its original character masterfully blended with all the modern amenities. Located in the historic village of Ameliasburgh, explore the Mill Pond Trail, cozy up by the wood stove, or take a splash in the serene views of Roblin Lake, only a five minute walk. A gorgeous new park and calm water make it the perfect summer escape for families, paddle boarding or kayaks. This home features two spacious queen sized bedrooms, a king sized primary, two bathrooms and a detached 1 car garage. The large primary has an en-suite bathroom with claw foot tub. The renovated kitchen has a large island, perfect for entertaining, a fully equipped coffee bar, and a gas stove to suit any chef. There is a full dining room, perfect for hosting large gatherings, or take the party outside to the large back deck. Minutes from Kente public school this home is perfect for a family or investors alike as a licensed grandfathered (Secondary Residence) STA. *** The property can come partially or fully furnished turn key. **** EXTRAS **** Furniture Negotiable (id:28587)
Century 21 Lanthorn Real Estate Ltd.
#57 -311 Dundas St E
Quinte West, Ontario
Imagine waking up to an amazing waterfront view, every, single, day, watching sunsets on your own private deck or dipping your feet into the bay on a warm summer day! This 2 bedroom, 1 bath unit is cute, cozy and awaiting your presence. Updates include; new flooring, some newer windows, newer interior doors with updated handles, new light fixtures, new main door, freshly painted and a full size Commercial Grade HWT owned (installed new June 2023). An affordable starter or downsizer in a fantastic area, within walking distance to all amenities and CFB Trenton. **** EXTRAS **** Total new land lease fees $892.46 includes taxes, water & sewer. (id:28587)
Exit Realty Group
18617 Loyalist Pkwy
Prince Edward County, Ontario
Welcome to 18617 Loyalist Parkway, nestled in the heart of Prince Edward County, offering an idyllic retreat for those seeking both serenity and adventure. Priced at $559,900, this meticulously maintained property presents a rare opportunity to own a slice of paradise. The fenced yard is adorned with a charming fire pit, providing the perfect setting for gatherings on summer evenings, creating lasting memories with family and friends. A hidden gem in the back yard is the heated insulated area currently being used as a personal gym. The home itself boasts immaculate upkeep, featuring newer windows that usher in abundant natural light and a newer furnace and air conditioning ensuring comfort year-round. Embrace the cozy ambiance offered by the propane fireplace, ideal for unwinding after a day exploring the nearby attractions. With a main floor master bedroom and bath, convenience and comfort are seamlessly woven into the fabric of everyday living. For wine enthusiasts, the property's location is a dream come true, surrounded by 14 wineries, many just a leisurely 5-minute walk or bike ride away. Whether you're a connoisseur or simply enjoy a glass of wine in a picturesque setting, the vineyards of Prince Edward County await your exploration. Beyond the vineyards, this residence offers proximity to North Beach and serves as a launch point for all the County has to offer. Whether you're drawn to the tranquil waters for a day of swimming and sunbathing or eager to embark on an adventure exploring the region's rich cultural heritage, there's something for everyone just moments from your doorstep. Discover the perfect blend of comfort, charm and location at 18617 Loyalist Parkway an enchanting retreat where every day feels like a getaway. (id:28587)
Chestnut Park Real Estate Limited
3636 Plunkett Rd
Otonabee-South Monaghan, Ontario
COUNTY ROADS TAKE ME HOME! Welcome to this beautiful & special custom ICF constructed home nestled in the stunning countryside of Keene. Boasting 5 bedrooms & 3 baths, this house is absolutely perfect for comfortable family living. You know the feeling when you walk inside a home that just feels right? This home has that!! The welcoming front porch is definitely going to be a favorite gathering space to watch the sunrises or unwind at the end of the day. Inside the entrance way you are greeted by a grand, open concept design with vaulted ceilings & an open concept kitchen that offers lots of cabinets and a large island! This impressive space is accentuated by lots of natural light and pretty views from all of the windows. The flow of the kitchen, living and dining rooms make this a great entertaining space. You will love relaxing in the tranquil 3-season sunroom that offers breathtaking views & access to a back deck. The primary bedroom has a walk-in closet and a 4 pc. ensuite and a walk-out to a deck. There are two more bedrooms on the main floor plus another 4 pc. bathroom. The laundry is also located on the main floor just inside the mudroom that has access to the garage. Upstairs, the large and bright loft provides an extra bedroom, or a spot for relaxation or home office or even entertainment, adding to the flexibility of the layout. The fully finished basement is very spacious and has heated engineered hardwood floors! This is such a great space!! The LARGE family rm has a custom bar that sets the perfect scene as ""the spot"" to watch the next big game! There is space down here for your gym equipment and a home office. There is a convenient 2 pc bath on this level plus another large bedroom with a w/o to a patio. The utility room offers great storage with additional storage space under the stairs. The double car garage also offers extra storage space as well. This is a pre- inspected home. You do not want to miss out on this wonderful home! **** EXTRAS **** This custom built home was built in 2008. It is heated with a propane furnace that is about 1 year old. Great size yard! (id:28587)
Bowes & Cocks Limited
10 Andrew Crt
Kawartha Lakes, Ontario
Welcome to your dream home nestled on a spacious 1.94-acre lot! Upon entry, you're greeted by an inviting open-concept kitchen, living room and dining area, perfect for entertaining guests or preparing delicious meals for your family. This charming brick residence boasts 4 bedrooms and 2 bathrooms in the main living space, offering ample space for comfortable living. The primary bedroom with ensuite seamlessly flows into a sunroom, providing a serene retreat for relaxation and enjoying the natural surroundings. One of the highlights of this home is the 2-bedroom in-law suite, complete with its own entrance and elegant French doors. Whether it's for extended family or guests, this private space offers convenience and independence. Step outside and discover the enchanting outdoor oasis. A two-tier deck provides the ideal setting for outdoor gatherings and al fresco dining, overlooking an above-ground pool that promises endless summer fun. The fenced yard offers both privacy and safety, making it perfect for children or pets to roam freely. For car enthusiasts or those in need of extra storage space, the oversized 2-car garage with heat and welder hookup provides ample room for vehicles, tools, and more. With 200 amp service, this home ensures modern convenience and efficiency. Pride of ownership is evident in every corner, reflecting meticulous care and attention to detail. Many extras come with this home, make sure to view the feature sheet attached. Don't miss the opportunity to make this impeccable residence your own schedule a viewing today and experience the epitome of comfortable, luxurious living! **** EXTRAS **** Please see feature sheet for in-law suite room measurements and extras. (id:28587)
Exit Realty Liftlock
70 Covington Cres
Belleville, Ontario
Welcome HOME! 70 Covington crescent is located in Belleville's very best subdivision. Extra wide streets and sidewalks allows for a wonderful, comfortable community feel. The huge field and great kid's park is a stone's throw away. Neighbours matter to everyone and the very best ones live right here on either side of 70 Covington. The unshared, double lane driveway takes you into the double car garage. Inside of this large, end-unit townhome is 4 spacious bedrooms, 3 full bathrooms, a large kitchen with walk-in pantry, dining room, and a family room both upstairs and down. There are so many upgrades throughout, such as; black hardware finishes, feature living room fireplace and mantle, TV cable conduit box, laminate floor throughout all bedrooms, tile showers with pot lights ,granite countertops in the kitchen as well as each bathroom vanity, under cabinet lighting, valances, and crown moulding, gas BBQ hookup on the patio, Tesla Level 2 Home charging unit, and more! Don't miss this one (id:28587)
Century 21 Lanthorn & Associates Real Estate Ltd.
443 Bagot Street
Kingston, Ontario
Located in historic downtown Kingston, this two storey house, built in 1890, retains much of the original charm. It offers easy access to downtown, shopping, restaurants, entertainment, professional services and transit, and is walking distance to Queen’s University and the hospitals. The main floor offers a cozy living room with a gas fireplace and an extra room with options as a dining room or office. The kitchen is upgraded with modern cabinets and comes with the appliances, including a gas stove. An additional room on the rear of the house has plenty of storage, washer/dryer and room for tools and a pantry. The second floor has 3 bedrooms and a four piece bathroom with ceramic tile flooring. The back yard oasis offers a pleasant pergola with plenty of quiet and privacy. Although it is located very close to downtown, it is a relatively private space to relax in and feels like a bit of “country in the city” with lilacs and crab apple trees around. Also for sale is the other side of this semi-detached property, 441 Bagot, a nicely maintained up/down duplex featuring two 2-bedroom apartments. This is a rare opportunity to own both sides of a semi to add to your investment portfolio...live in one unit, rent out the others! (id:28587)
RE/MAX Finest Realty Inc.
441 Bagot Street
Kingston, Ontario
This downtown up and down duplex is ideally suited for those wishing to live, work, play or study in Kingston. The property offers easy access to downtown, shopping, restaurants, entertainment, professional services and transit, and is walking distance to Queen’s University and the hospitals. The main floor apartment has two bedrooms and one full bathroom. The kitchen has been updated and includes a fridge, stove, dishwasher and washer/dryer. The flooring has been updated to a durable vinyl laminate. Heating is by way of a natural gas furnace which has been well maintained and recently refurbished. The upstairs apartment is a bright two bedroom, one full bathroom unit. The parquet floors have been refinished, the kitchen updated, and includes a fridge, stove and washer/dryer. Electric baseboards heat this unit. This property is currently fully rented and offers a unique opportunity to invest in a rental property and/or live on site. Also for sale is the other side of this semi-detached property, 443 Bagot, a nicely maintained single family home with much of the original charm when this building was constructed in 1890. This is a rare opportunity to own both sides of a semi to add to your investment portfolio...live in one unit, rent out the others! (id:28587)
RE/MAX Finest Realty Inc.
441 Bagot Street
Kingston, Ontario
This downtown up and down duplex is ideally suited for those wishing to live, work, play or study in Kingston. The property offers easy access to downtown, shopping, restaurants, entertainment, professional services and transit, and is walking distance to Queen’s University and the hospitals. The main floor apartment has two bedrooms and one full bathroom. The kitchen has been updated and includes a fridge, stove, dishwasher and washer/dryer. The flooring has been updated to a durable vinyl laminate. Heating is by way of a natural gas furnace which has been well maintained and recently refurbished. The upstairs apartment is a bright two bedroom, one full bathroom unit. The parquet floors have been refinished, the kitchen updated, and includes a fridge, stove and washer/dryer. Electric baseboards heat this unit. This property is currently fully rented and offers a unique opportunity to invest in a rental property and/or live on site. Also for sale is the other side of this semi-detached property, 443 Bagot, a nicely maintained single family home with much of the original charm when this building was constructed in 1890. This is a rare opportunity to own both sides of a semi to add to your investment portfolio...live in one unit, rent out the others! (id:28587)
RE/MAX Finest Realty Inc.
136 Notch Hill Road Unit# 5
Kingston, Ontario
Attention Investors and First Time Buyers! Condo living at it's best; right in the middle of Kingston! This 3 bedroom, 1.5 bath townhouse has been thoughtfully updated from top to bottom - flooring throughout, kitchen, appliances, bathrooms, paint, newer gas furnace and AC. Just move in and enjoy! (id:28587)
RE/MAX Finest Realty Inc.
578 County Road 42
Athens, Ontario
Welcome to your spacious family home, where comfort is within every step because all you need to do is move right in! Step into a world of possibilities, where family moments and recreational adventures come together harmoniously. This large family home offers a multitude of features that cater to your every need and desire. It's a “SMART” home, bringing you additional peace of mind. With brand new kitchen countertops, backsplash and new porcelain tiles, this kitchen is food and family ready. New flooring and fresh paint takes you down the hall to the three main level bedrooms. Off the dining room, enter the sunroom, and envision quiet mornings spent sipping coffee as you immerse yourself in the backyard privacy. For the creative you, the garage is a woodworker's dream setup. With ample space and still room to park, organized storage, exciting projects are waiting for you. Explore the newly finished lower level. Offering a 4th and/or possibly 5th bedroom, office, and recreation room providing ample space for family and guests to stay comfortably. The office/craft room provides the perfect spot for productivity, while the large exercise room invites you to stay fit & active. The location of this home has handy access to ATV and snowmobile trails. Beyond its interior and outdoor features, this property offers almost 2 acres to gather and make the most of each day. From bbq's on the deck to games and quiet afternoons, the new memories are endless. During the cooler months, just flick the switch and turn on your new heat pump - start saving now while considering our environment. Let your new roof remove any surprising costs. It's already done for you! Whether you seek quiet relaxation, family time or adventures, this home brings an exceptional space. Discover the charm of this property by scheduling a private tour today. Welcome home to the perfect blend of comfort and recreation, where your family's dreams are made. (id:28587)
Exp Realty
1385 Atkinson Street
Kingston, Ontario
Welcome home to 1385 Atkinson Street, located in the desirable Lyndenwood neighborhood of Cataraqui North. This updated 2-storey home offers 3 bedrooms, 2.5 baths, and a fully finished basement featuring a modern 3-piece bathroom with ample storage. While the home is both stylish and functional, the foyer welcomes you with modern tile throughout, with hardwood flooring in the front office. The open-concept main floor showcases an upgraded oak kitchen with a tiled backsplash, stone countertop and stainless steel appliances. The cozy living room boasts cathedral ceilings with hardwood floors and bright windows that embrace the natural light, while the upper level offers 3 comfortable bedroom sizes and a 4 pc main bath. The exterior features a fully fenced rear yard and a large deck, perfect for entertaining, with views of Halifax Park. This home seamlessly blends modern updates with comfort, offering a welcoming retreat for you and your family. Don’t miss out on calling this house a place to call home. (id:28587)
RE/MAX Finest Realty Inc.
7 Port Hoover Rd
Kawartha Lakes, Ontario
Sprawling, bright and filled with charm! This beautiful home is situated on a spectacular piece of rolling countryside landscape! Featuring 2 + 1 beds, 1 bath, a bright and spacious main floor filled with windows, vaulted ceilings, rustic wood accents, and a charming kitchen with dining overlooking a massive porch perfect for those long summer nights with friends and family. Finished lower level with cozy living space, charming bar area and private bedroom. The outdoor space is what dreams are made of! Miles of serene countryside, a detached, double car garage, and massive drive for ample parking. Enjoy all of the perks of rural living just minutes to town! Welcome home. (id:28587)
Real Broker Ontario Ltd.
29 Clear Lake Crt
Marmora And Lake, Ontario
SUMMER PARADISE! Beautiful and located in an exclusive, deeded water access community. Whether your looking for a four season cottage or year round home this property is exactly what you've been looking for! Offering 3 bdrms, 1 bathrm this bungalow has been impeccably maintained and lovingly cared for. The open concept layout offers plenty of natural light, is great for entertaining or just peacefully unwinding alone. Cozy up around the wood stove, or enjoy a summertime BBQ on the deck surrounded by gorgeous mature trees. With 2 large out buildings (Garage and shed), there is no shortage of space to store all of your toys and accessories! Enjoy living close to the water, with deeded access to the pristine Thanet Lake AND your own private dock slip. So many outdoor activities to be explored and captured. Vacation or Staycation this one is perfection! Appreciate this serene & private lifestyle with all of the conveniences of year-round, weekly garbage removal & plowed roads in the winter. Propane Furnace. (id:28587)
Real Broker Ontario Ltd.
523 Alma St
Scugog, Ontario
Elegant, immaculately maintained/updated and located in the heart of the prestigious Port Perry. Featuring 2+1 beds, 2+1 baths, an open concept main floor living space with a cozy main floor office, bright modern kitchen with SS appliances and breakfast bar. Lower level offers a fully finished 'potential' in-law suite with separate entrance, living space with gas fireplace, large bedroom, separate kitchen and bath. Step outside from your main floor dining area to a beautiful and sprawling screened in porch waiting for you to enjoy all of those warm summer nights! Oh and the swim Spa!!! Unbelievable! Welcome home! (id:28587)
Real Broker Ontario Ltd.
8 Manor Rd
Kawartha Lakes, Ontario
Welcome to this rarely offered, prestigious location where luxury living meets rustic charm on the shores of Sturgeon Lake. Situated on a stunning 1.098 acre property, this home offers unparalleled tranquility and breathtaking views. Boasting 6 bedrooms and 2.5 baths, it's perfectly suited for hosting family and friends. The large dining room, with open lake views, features a captivating field stone fireplace with a wood-burning insert, setting the scene for intimate gatherings and memorable meals. A spacious butler's pantry adds convenience, while the updated kitchen offers stainless steel appliances, stone counter tops, and custom cabinetry. The large family room provides a cozy retreat, with multiple sliding doors leading to the beautifully landscaped lakeside patio - an entertainer's paradise with panoramic water views. A triple car attached garage and circular driveway provide ample parking, while the wet boathouse with 2 boat slips, 168 feet of pristine waterfront, and concrete retaining wall and dock complete the picture of lakeside luxury. Also includes lawn irrigation system, and whole home backup generator. All within walking distance of the charming town of Bobcaygeon. This property consists of two lots held in separate titles. (id:28587)
RE/MAX All-Stars Realty Inc.
#506 -199 Front St
Belleville, Ontario
Welcome to your dream urban retreat in the heart of Belleville! This top-floor, end unit condo in Century Village offers unparalleled views of Belleville's charming downtown and the stunning Bay of Quinte. Step onto your south-facing private balcony is perfect for enjoying your morning coffee or unwinding after a long day. Inside, discover spaciousness accentuated by high ceilings, a large primary suite featuring a walk-in closet and 5-piece ensuite, and a cozy second bedroom or office space, ideal for guests or remote work. With 2 elevators, underground parking, and storage, convenience is key. Enjoy the ultimate urban lifestyle with an array of amenities right at your doorstep, including restaurants, cafes, shopping boutiques, and Bellevilles vibrant Farmers market. (id:28587)
Royal LePage Proalliance Realty
227 Cross Street
Deseronto, Ontario
This charming 3+1 bedroom, 2 full bath bungalow exudes warmth and functionality, nestled in Deseronto's welcoming community. Enjoy the convenience of nearby parks, schools, library, eateries, and a quaint tea room. The airy layout features a bright open living and dining area, flooded with natural light through expansive windows. The modern eat-in kitchen offers abundant storage and counter space. Relax in the spacious bedrooms, including a 4-piece main floor bath and a 3-piece ensuite. Downstairs, a finished lower level adds versatility with a sizable rec room, media room, bedroom, and laundry/utility area. With an attached single car garage, this home caters to both first-time families and those seeking retirement comfort. (id:28587)
Mccaffrey Realty Inc.
308 Henry Road
South Frontenac, Ontario
Welcome to this cozy cottage on 30 Island Lake in Godfrey! This charming cottage offers rustic charm, providing an idyllic escape from the hustle and bustle of city life.Nestled amidst the serene beauty of nature, this cozy cottage features three bedrooms plus a loft, offering ample space for family and guests to unwind. With a three-piece bath. Cozy fireplace for the colder season.Step outside onto the three-level deck, where panoramic views of the lake await. Perfect for dining, sunbathing, or simply soaking in the breathtaking scenery, this deck is sure to be the heart of your outdoor living space.Just a few steps to the sand beach that gently slopes into the lake, where endless hours of fun and relaxation await. Whether you're building sandcastles with the kids or enjoying a leisurely swim you will find crystal-clear waters, the beach offers endless opportunities for recreation.For the avid angler, the lake boasts awesome fishing opportunities, ensuring thrilling adventures on the water. Cast your line and reel in the catch of the day as you immerse yourself in the tranquility of your surroundings. Located just 45 minutes from Kingston, this cottage offers the perfect blend of seclusion and convenience. Escape the chaos of everyday life and embrace the peace and serenity of lakeside living. (id:28587)
RE/MAX Hallmark First Group Realty Ltd. Brokerage
16 Mcauley Dr
Quinte West, Ontario
Discover this lovely 2-storey home nestled on a tranquil dead-end street in Trenton's sought-after west end. Set on a premium lot with a backdrop of a picturesque park and green space, this property seamlessly combines comfort and nature. With a walkout basement and upgrades throughout, this home is truly impressive. The upper level features 4 spacious bedrooms, and laundry, perfect for families. The cozy living room boasts a charming gas fireplace, creating a warm atmosphere. The double car garage is finished with drywall and insulation for added comfort. Step out to the large 3-tiered deck from the kitchen, ideal for entertaining or enjoying park views. Experience the best of Trenton living in this exceptional home near golf, tennis/pickleball, and the hospital. Don't miss this opportunity to own a beautiful home in a peaceful location. Updates include: kitchen (2019), stainless steel appliances (2019), built-in bench w/ storage and shiplap and backsplash carried onto island and fireplace (2020), new A/C and climate control software (2021), bedroom in basement, primary bedroom ensuite, front yard landscaping and sprinkler system, garage shelving (2023) (id:28587)
Royal LePage Proalliance Realty
180 Summerside Drive
Inverary, Ontario
The 'Sandstone' model, all brick bungalow with I.C.F foundation, built by Matias Homes with 1785 sq.ft. of living space and sitting on a 1.6-acre lot features 3 bedrooms, 2 baths, spectacular hardwood floors throughout and ceramic in wet areas. The open concept main floor with 9 ft ceilings, dining area, cozy great room with fireplace, oversized kitchen with island and generous use of windows throughout, allow for plenty of natural light. Finishing off the main floor is a laundry room, 4-pc upgraded main bath, enormous with his & her’s walk-in closets, 4-pc upgraded ensuite and 2 generous sized bedrooms. The lower level is partially finished with a rough-in for a 3-pc bath for future development. The oversized triple car garage makes a great use for extra storage space. Don't miss out on this great opportunity to own a custom-built home just a short drive from Kingston. (id:28587)
Royal LePage Proalliance Realty
170 Summerside Drive
Inverary, Ontario
The 'Frontenac' model, all brick bungalow with I.C.F foundation, built by Matias Homes with 1,830 sq.ft. of living space and sitting on 1.6-acre lot features 3 bedrooms, 2 baths, spectacular hardwood floors throughout and ceramic in wet areas. The open concept main floor with 9 ft ceilings, dining area, cozy great room with fireplace, oversized kitchen with island and generous use of windows throughout, allow for plenty of natural light. Finishing off the main floor is a laundry room, 4-pc upgraded main bath, enormous primary with his & her’s walk-in closets, 3-pc upgraded ensuite and 2 generous sized bedrooms. The lower level is partially finished with a rough-in for a 3-pc bath for future development. The oversized triple car garage makes a great use for extra storage space. Don't miss out on this great opportunity to own a custom-built home just a short drive from Kingston. (id:28587)
Royal LePage Proalliance Realty
186 Summerside Drive
Inverary, Ontario
The 'Frontenac' model, all brick bungalow with I.C.F foundation, built by Matias Homes with 1,830 sq.ft. of living space and sitting on 1.6-acre lot features 3 bedrooms, 2 baths, spectacular hardwood floors throughout and ceramic in wet areas. The open concept main floor with 9 ft ceilings, dining area, cozy great room with fireplace, oversized kitchen with island and generous use of windows throughout, allow for plenty of natural light. Finishing off the main floor is a laundry room, 4-pc upgraded main bath, enormous primary with his & her’s walk-in closets, 3-pc upgraded ensuite and 2 generous sized bedrooms. The lower level is partially finished with a rough-in for a 3-pc bath for future development. The oversized triple car garage makes a great use for extra storage space. Don't miss out on this great opportunity to own a custom-built home just a short drive from Kingston. (id:28587)
Royal LePage Proalliance Realty
202 Summerside Drive
Inverary, Ontario
The 'Grousewood' model, all brick bungalow with I.C.F foundation, built by Matias Homes with 1,800 sq.ft. of living space and sitting on a 1.5-acre lot features 3 bedrooms, 2 baths, spectacular hardwood floors throughout and ceramic in wet areas. The open concept main floor with 9 ft ceilings, dining area, cozy great room with fireplace, oversized kitchen with island and generous use of windows throughout, allow for plenty of natural light. Finishing off the main floor is a laundry room, 4-pc upgraded main bath, enormous primary with his & her’s walk-in closets, 3-pc upgraded ensuite and 2 generous sized bedrooms. The lower level is partially finished with a rough-in for a 3-pc bath for future development. The oversized triple car garage makes a great use for extra storage space. Don't miss out on this great opportunity to own a custom-built home just a short drive from Kingston. (id:28587)
Royal LePage Proalliance Realty
165 Summerside Drive
Inverary, Ontario
The 'Collinsview' model, all brick bungalow with I.C.F foundation, built by Matias Homes with 1,930 sq.ft. of living space and sitting on a 2.1-acre lot features 3 bedrooms, 2 baths, spectacular hardwood floors throughout and ceramic in wet areas. The open concept main floor with 9 ft ceilings, dining area, cozy great room with fireplace, oversized kitchen with island and generous use of windows throughout, allow for plenty of natural light. Finishing off the main floor is a laundry room, 4-pc upgraded main bath, enormous primary with walk-in closet and exterior access to the rear covered deck, 4-pc upgraded ensuite and 2 generous sized bedrooms. The lower level is partially finished with a rough-in for a 3-pc bath for future development. The oversized double car garage makes a great use for extra storage space. Don't miss out on this great opportunity to own a custom-built home just a short drive from Kingston. (id:28587)
Royal LePage Proalliance Realty
157 Summerside Drive
Inverary, Ontario
The 'Islandview' model, all brick bungalow with I.C.F foundation, built by Matias Homes with 1,820 sq.ft. of living space and sitting on a 2.2-acre lot features 3 bedrooms, 2 baths, spectacular hardwood floors throughout and ceramic in wet areas. The open concept main floor with 9 ft ceilings, dining area, cozy living room with fireplace, oversized kitchen with island and generous use of windows throughout, allow for plenty of natural light. Finishing off the main floor is a laundry room, 4-pc upgraded main bath, enormous primary with walk-in closet and exterior access to the rear covered deck, 3-pc upgraded ensuite and 2 generous sized bedrooms. The lower level is partially finished with a rough-in for a 3-pc bath for future development. The oversized triple car garage makes a great use for extra storage space. Don't miss out on this great opportunity to own a custom-built home just a short drive from Kingston. (id:28587)
Royal LePage Proalliance Realty
703 County Road 1 Rd
Prince Edward County, Ontario
Embrace the possibilities of multi-generational living with this extraordinary property. The walkout basement is a true gem, offering the perfect opportunity to create a comfortable and private in-law suite or accommodate multiple generations under one roof. The bungalow, with its clean mid-century modern architectural lines, seamlessly integrates with the serene rural surroundings. The home's thoughtfully designed layout provides ample space for both privacy and togetherness. The walkout basement boasts three well-appointed bedrooms, a generous living area, a full bathroom, laundry room, and a fully equipped kitchen. This lower level serves as a perfect retreat for guests or extended family. The main level comes complete with vaulted ceilings with exposed beams, a large primary bedroom, spacious second bedroom, full bath and laundry, and an expansive living area. The lush backyard creates an ideal setting for relaxation, entertainment, and cherished moments with loved ones. The large two car garage comes with a separate tool room for an additional storage area. This property presents a great opportunity to embrace a lifestyle that combines the charm of rural living with the conveniences of modern amenities. Whether you're looking to create a dedicated in-law suite, accommodate adult children, or simply enjoy the flexibility of additional living space, this property is ready to adapt to your unique needs. Discover the magic of the County and make this extraordinary bungalow your home. (id:28587)
Century 21 Lanthorn Real Estate Ltd.
31 Bank Rd
Scugog, Ontario
Experience serene waterfront living in this stunning custom 3+1 bed, 2 bath log home, nestled just minutes away from Port Perry. Open concept living dining with true wood floors, cozy living room with wood stove & amazing waterfront views. Upper level with larger style bedrooms, completely modern bath/semi ensuite. Lower level with rec room, walk out to deck & potential bedroom/office space. Embrace the tranquility of the countryside as you soak in the picturesque views and soothing sounds on your private, tree-lined lot. Whether you prefer to relax amidst the natural beauty or embark on aquatic adventures along the nearby Nonquon River leading to the lake, this property offers endless possibilities. The warm and inviting layout of the home features perfect gathering areas for family and friends. Do not let this opportunity slip away seize your chance to own a piece of paradise tailored to all your desires! Book a showing today & make this your waterfront retreat. (id:28587)
Revel Realty Inc.
1778 Scugog St
Scugog, Ontario
85' wide lot! In-town Port Perry well maintained 4 level Sidesplit. Attached 2 car garage and large paved driveway to accommodate multiple vehicles. Fully fenced private rear yard complete with patio, pergola and fenced in inground pool - ideal family and entertaining space. Bright living room with large windows overlooking front yard; dining area with sliding door walkout to backyard; kitchen with ample cabinets and counterspace, large window overlooking rear yard and door out to deck; three good sized bedrooms and 4pc bath; family room steps down from the kitchen; lower level finished with recreation space, 3 pc bath; office/workout/additional bedroom space; storage room/pantry. Bright and clean throughout- excellent space to raise a family and entertain guests; walk to schools; downtown Port Perry, Lake Scugog; all amenities (id:28587)
RE/MAX All-Stars Realty Inc.
1015 Cedarwoods Drive
Verona, Ontario
Nestled in the Hardwood Creek Estates subdivision Verona, ON, this custom home sits on a private 2.5-acre lot. Surrounded by mature trees, 331 ft. of shoreline along Hardwood Creek, offering seamless access to Verona Lake. Large foyer, 4+1 bdrm, 3.5bth home, spanning 3080 sq. ft. of custom crafted living space. The bright walk-out lower level adds an additional 947 sq ft, providing ample room for relaxation and entertainment. Access to large double car garage. The mainflr features a double-sided wood burning fireplace, cathedral ceilings, crown moldings, and cherry hwd flrs. The spacious eat-in kitchen is a chef's delight, boasting quartz countertops, cathedral ceilings, a center island, and convenient access to a composite deck, perfect for outdoor dining and gatherings. Retreat to the main floor primary suite, complete with an en-suite bath, study/bedroom. A separate formal dining room and a convenient 2pc pwdrm complete the main level. Upstairs, discover two large bdrms, large main bath and hwd flrs. The lower level offers a seamless transition to outdoor living, featuring a walk-out famrm with a cozy wood stove, a bright office a 4th bdrm, a 3pc bth, and a fully finished laundry room, along with abundant storage space. From the moment you step through the door, you'll feel the warmth and comfort of home. With its exceptional indoor and outdoor amenities, this property offers the perfect blend of family and tranquility. We can't wait to welcome you home. (id:28587)
Royal LePage Proalliance Realty
263 Main St
Uxbridge, Ontario
Picture Yourself Sitting On Your Outdoor Covered Deck With a Stone Fireplace on a Cool Autumn Evening or Indoors by Your Livingroom Gas Fireplace on a Cold Winters Day. This Stunning House Offers a Grand Entrance That Flows into the Livingroom and Diningroom with Hardwood Floors and 4 Garden Doors to an Extensive Deck Overlooking Your 1.6 Acre Estate. The Chefs Kitchen Comes With All the Stainless Appliances, Gas Range, Prep Island, Pantry and Quartz Counters on Porcelain Floors. Your Main Floor Master Bedroom has a Walk-thru Closet Leading to a Luxurious 4 Piece Bathroom. Upstairs You Will Find 2 Ample Bedrooms and a Spacious Common Area With Front and Back Property Views on Hardwood Floors With a 3 Piece Bathroom. Head Downstairs to an Immense Lower Level with Roughed In Kitchen and 2 Bathrooms on Heated Floors and Walkouts. **** EXTRAS **** Lots of Storage in the Bottom Garage with Roll Up Door. An Over Garage Nanny Suite and Separate Drive Complete this Stunning Property. Look For the Highest Quality Materials and Design in this Custom Built Home. This is an Absolute Must See (id:28587)
Right At Home Realty
18 Hemlock Cres
Belleville, Ontario
This truly unique all brick bungalow is situated in the popular Stanley Park subdivision and offers modern updates. No rear neighbours! There is just over 1600 sq ft above grade and 3212 sq ft of finished space and a private lot that sets this home apart from others in this area. The eat-in kitchen features updated white cabinetry with a large functional island, quartz countertops, reverse osmosis water system, double stainless steel sink, backsplash and patio doors that lead out to the private backyard with deck. Crown molding featured in the in living and dining room areas plus California shutters throughout the main level living space. This home offers 2 generous sized bedrooms on the main level. The spacious primary bedroom is 14' x 16' and offers a 3 piece ensuite, a walk-in-closet as well as an additional second closet. On this main floor is a second bedroom, a full 4 piece bathroom with new quartz countertops and a designated laundry room + sink. Inside entry on the main level to the double attached garage opens to stairs that lead to the fully finished lower level. This floor offers a large recreation room with pot lighting, 2 good sized bedrooms, a den, ample storage area and a full 4 piece bathroom. In-ground sprinkler system for both the front and back lawns. Bell FIBE available. This home is walking distance to schools, public transit and parks. Conveniently close to all amenities, including groceries stores and pharmacies and is less than a 10 minute drive to the 401. The immaculate home has it all and awaits you! **** EXTRAS **** Rec room plumbed-in for potential natural gas fireplace if desired. Natural gas BBQ hookup available in backyard. (id:28587)
Exit Realty Group
358 Queen Mary Road Unit# 210
Kingston, Ontario
Welcome to your urban oasis nestled in the vibrant heart of Kingston! This delightful 2 bedroom, 1 bathroom condo offers the perfect blend of comfort, convenience, and style. Located in the heart of central Kingston, this condo offers unparalleled convenience with an array of amenities right at your doorstep. Enjoy easy access to shopping, dining, entertainment, and transportation options, making errands and outings a breeze. Don't miss the opportunity to make this fabulous condo your new home sweet home! Schedule your private showing today. (id:28587)
RE/MAX Service First Realty Inc

