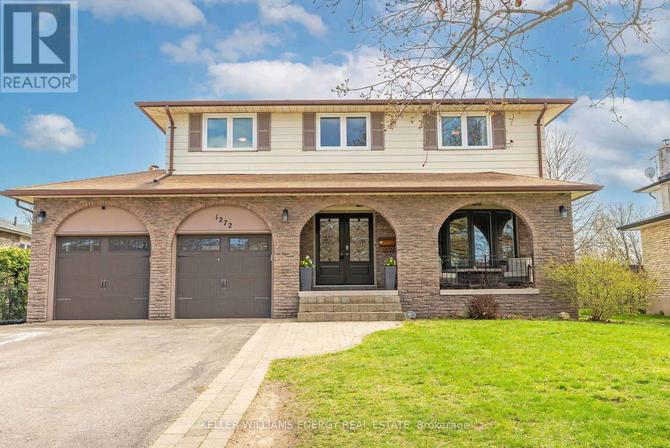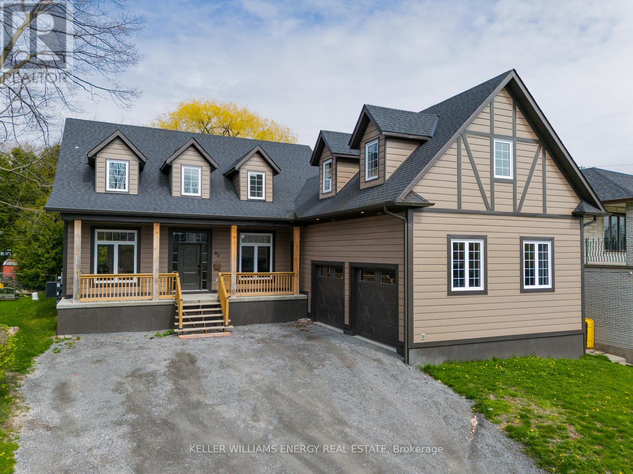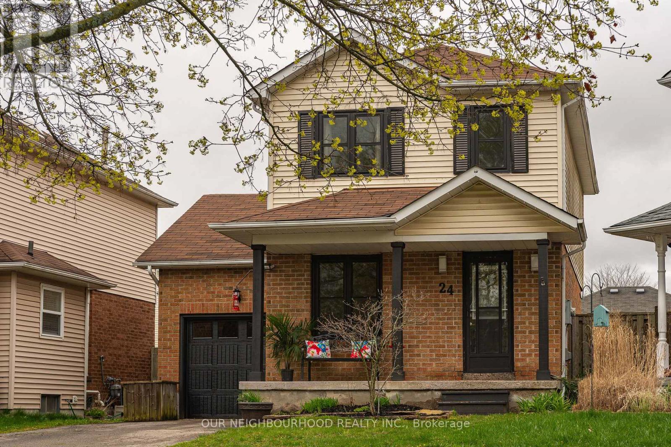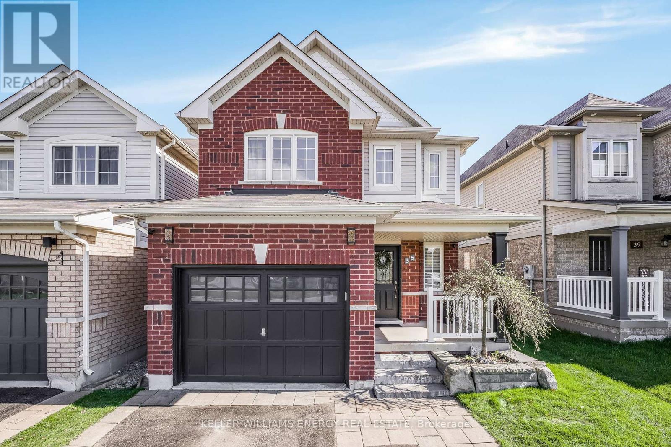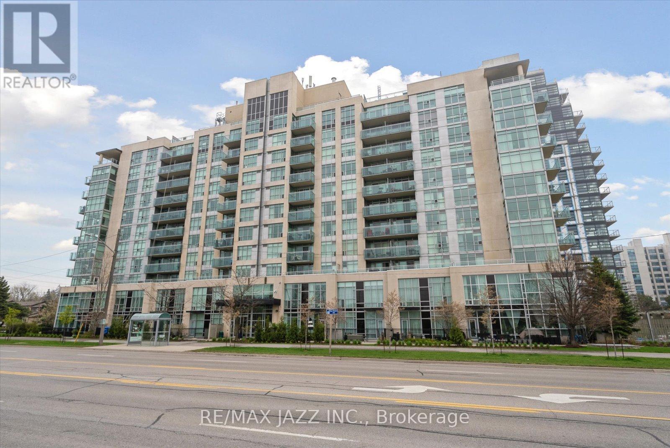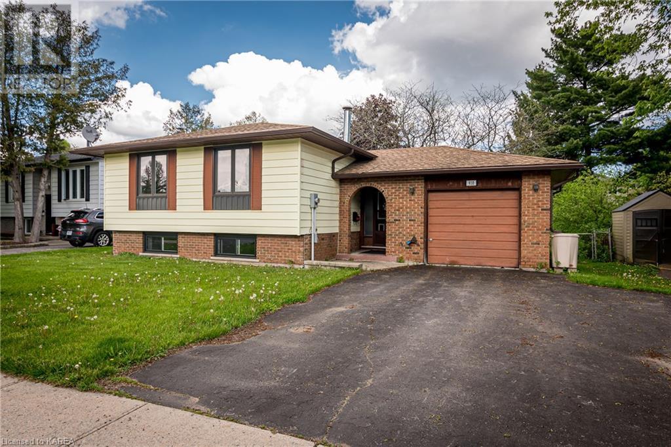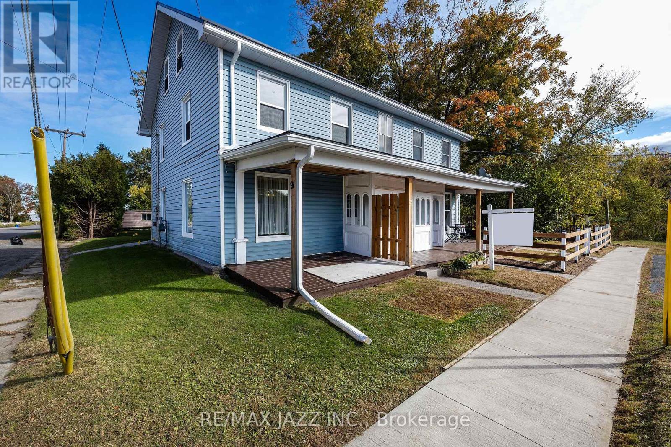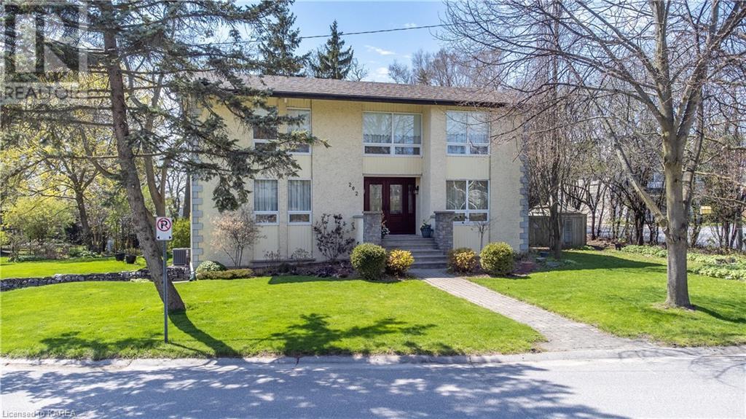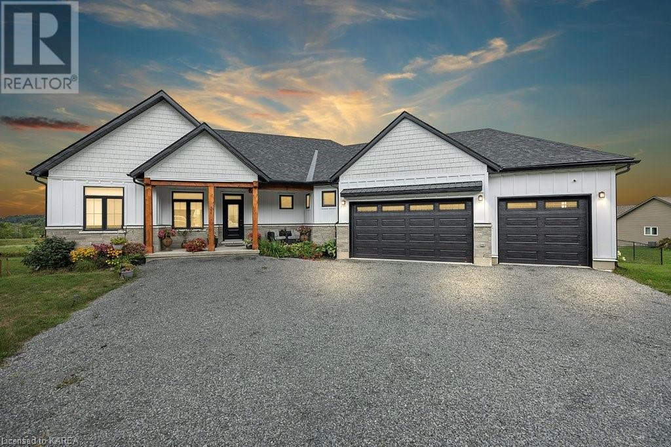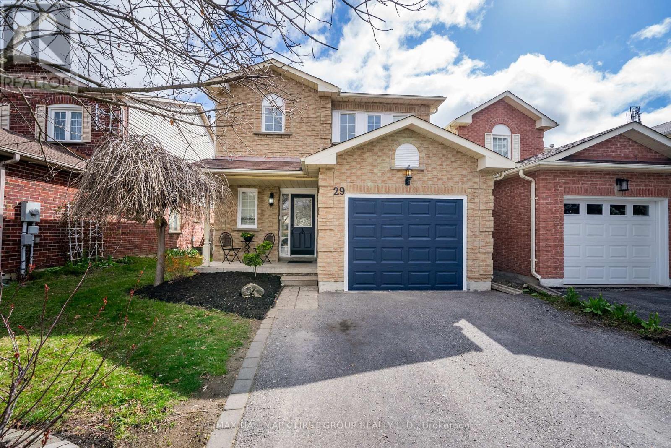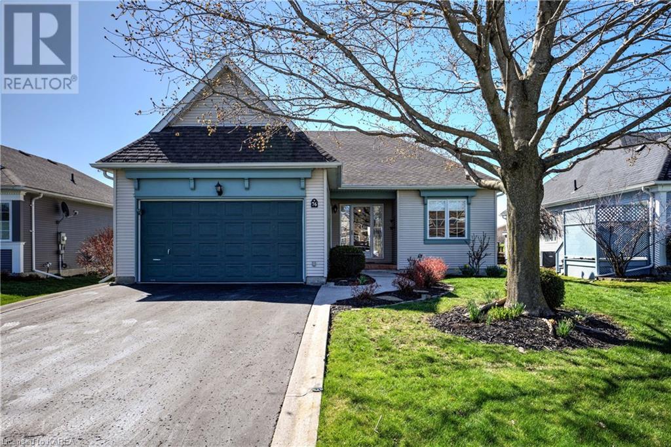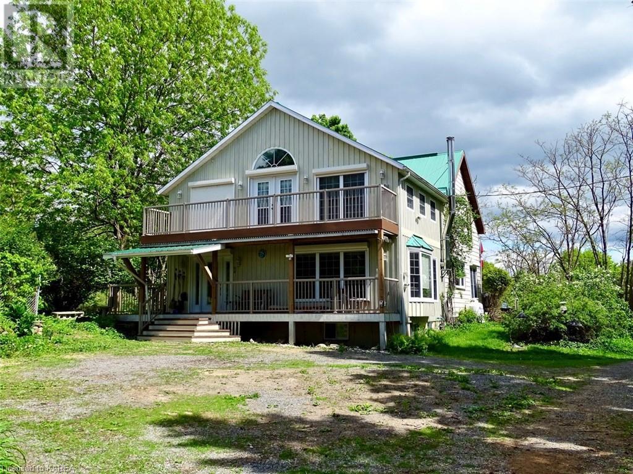National Shared Listings
1272 Northgate Cres
Oshawa, Ontario
Rare Opportunity To Own A Renovated 4 Bedroom Home In The Highly-Sought After Centennial Neighbourhood Of North Oshawa! Step Inside To A Large Foyer With Wainscoting & Herringbone Features, Hardwood Flooring, Fresh Paint Throughout, Large Living/Dining Room Combination, Pot Lights. Renovated Kitchen Includes Quartz Countertops, Coffee Station, S/S Appliances, Pantry & A Built-In Breakfast Bar Overlooking A Large Family Room. 3 Walk-Outs To The Backyard Including A Side Entrance With A Newly Built Deck And Rear Entrance To A Covered Back Porch! Upstairs You Will Find 4 Generous Sized Bedrooms With Brand New Carpets. The Primary Bedroom Features A Walk-Out To A Recently Built Deck Equipped With A Private Seating Area & Built-In Catamaran Hammack & A Well Designed 3-Pc Smart Bathroom Including Heated Floors & Settings To Create The Ultimate Shower Experience. The Basement Has A Finished Rec Room With A Wet Bar, Gym, Cold Cellar & Large Storage Area. **** EXTRAS **** Shingles (2012), A/C & Garage Doors (2015), Living/Dining, Foyer Windows, Front Door, Furnace (2016), Prim Ensuite Reno (2022), Prim Bdrm Balcony (2023), Trim, Flooring, Wainscoting & Herringbone Floor Feature, Deck on East Side (2024). (id:28587)
Keller Williams Energy Real Estate
23 Riverside Dr N
Oshawa, Ontario
Great Opportunity To Own 2019 Built Bungaloft On Premium (63 X 155)Ft Lot! This 4 Bedroom, 3 Washroom Home Is Over 3,000 SqFt (As Per MPAC) Including Main Floor Primary Bedroom With 5 Piece Ensuite & 780 SqFt Garage! The Combined Open Concept Kitchen & Family Room With Vaulted Ceilings Is A Show Stopper With Sliding Glass Door Leading To Covered Porch Ideal For Summer BBQs & Entertaining. Formal Dining Room Is Open To Butlers Pantry & Kitchen With Breakfast Island & Eat In Area. Upstairs There Are 3 Bedrooms With Shared 5 Piece Washroom & Open Loft/ Office Space. The Basement Offers A Ton Of Potential With High Ceilings & Large Windows, Mostly Framed & Insulated, Ready For Personal Design & Finish. Luxury Vinyl Throughout, Main Floor Laundry, Garage Access, 6 Car Parking & So Much More! **** EXTRAS **** See Attached Detailed List Of Inclusions, Exclusions, & Upgrades. (id:28587)
Keller Williams Energy Real Estate
24 Mossgrove Crt
Clarington, Ontario
Welcome Home! This beautiful, inviting 3 bd link home is situated in a highly desirable area of Courtice. Located on a family friendly court that is close to the 407 & 401. Walking distance to schools, bus routes, Community Centre, parks and shopping. An updated kitchen offers a great layout with tons of storage, stainless steel appliances with a gorgeous granite counter top. The dining area has a view of both front and backyard. Garden doors in the living room lead out to a spacious backyard with garden shed. New broadloom installed upstairs into the 2nd and 3rd bedroom. New Garage door installed with opener. The upstairs bathroom has a unique skylight and comfy soaker tub with jets. A partially finished basement has rough in plumbing for an extra bathroom or kitchenette ready for your design. The large bonus room can be used as rec room, spare, craft room or office. Lots of parking with an extra long double driveway and single car garage. Home Inspection Available. (id:28587)
Our Neighbourhood Realty Inc.
35 Laprade Sq
Clarington, Ontario
Welcome home! This beautiful 2 storey property offers 3 bedrooms, 4 bathrooms & 1,631 square feet. Located in a family friendly neighbourhood of Bowmanville, close to schools, parks, shops, restaurants & transit! This is the perfect home for a growing family. Kitchen with stainless-steel appliances and breakfast area. Living room with tons of natural light & gas fireplace. Stairs in the home were re-finished in 2016 as well as the main bathroom upstairs. Basement completely finished in 2017 offering additional living space and washroom! All new carpet upstairs done in 2022. Through your sliding glass doors in the breakfast area you will find a beautifully landscaped backyard, fully fenced with deck! This home won't disappoint, come check it out today! **** EXTRAS **** Roof 2008, Doors 2008, Windows 2008, Furnace 2008, A/C 2022, HWT - owned. (id:28587)
Keller Williams Energy Real Estate
#104 -1600 Charles St
Whitby, Ontario
Welcome to the epitome of luxury living at ""The Rowe"", where sophistication meets convenience in this stunning two-level condo. Located mere steps away from picturesque waterfront trails, a prestigious yacht club, and captivating art galleries, this residence offers an unparalleled lifestyle experience. Spanning an expansive 1,437 square feet, this meticulously crafted leaves no detail overlooked. The heart of the home is the custom-designed Svea kitchen, boasting exquisite craftsmanship and top-of-the-line Miele appliances. Floor-to-ceiling windows flood the space with natural light, offering panoramic views, while remote-powered blinds provide privacy and convenience at the touch of a button. Recently painted to perfection, this residence exudes a sense of freshness and modernity at every turn. For urban adventurers, the proximity of the GO train directly across the street provides effortless access to Torontos entertainment district and sports venues. With the added convenience of one covered parking spot that leads directly to your unit, as well as an additional open surface spot. Here, luxury living is redefined, offering a lifestyle of unparalleled comfort, convenience, and refinement. **** EXTRAS **** Unit Comes With 1 Covered Parking Spot,( 2 compact cars), 1 Surface Area Spot and an Optional 3rd Parking Spot In The Underground Garage. Wifi included (not cable) (id:28587)
RE/MAX Jazz Inc.
910 Cresthill Street
Kingston, Ontario
Welcome to 910 Cresthill Street, a beautiful, raised bungalow with an attached single car garage and extra wide driveway with parking for 2 vehicles, on a generous 60’ x 119’ lot in Kingston’s bustling west-end. The main level of this home offers new vinyl plank flooring throughout, many new windows (2023), a generous foyer with a double coat closet and inside entry into the garage, a comfortable living room leading to the upgraded eat-in kitchen which features new kitchen cabinets (2023), new appliances (2024), a stackable washer and dryer (2024) and a walk-out to the side deck (2023/2024). There are 3 bedrooms and the beautifully updated main 4-piece bathroom (2023). The lower level has been wonderfully updated into a separate suite, perfect for the extended family to stay, and offers new vinyl flooring throughout, a spacious family room with walk-out (separate entrance), a large bedroom with oversized windows, a bright new kitchen (2023/2024) with new appliances and a stackable washer and dryer, a bedroom, and an updated 4-piece bathroom. This generous fenced yard provides ample space to entertain with space to garden and enjoy the warmer seasons. Conveniently located close to great schools, parks, public transit, shopping and is just a short drive to all of the amenities Kingston has to offer. Immediate Possession (id:28587)
Royal LePage Proalliance Realty
91 Division St
Cramahe, Ontario
Fourplex! Seller is willing to consider Vendor Take Back. Great Opportunity For Investors To Purchase What Was Previously Known As The Grand Trunk Railway Hotel! Fourplex In Area Close To Amenities. Charming Front Porch. Each Of The Two Front Units Has Porch Access. Unit 1 Is 3 Bdrm, 1 Bath. Unit 2 is 3 Bdrm and 1x4 Pc Bath Plus 2x2 Pc Bath. Unit 3 Is 1 Bdrm Plus 1 Bedroom, 1 Bath and Unit 4 Is A Bachelor Pad. Large, Private Yard With Mature Trees. **** EXTRAS **** Metal Roof On Main Part of Home Recently Put On. (id:28587)
RE/MAX Jazz Inc.
202 Alwington Place
Kingston, Ontario
Beautifully updated home on a sought after downtown executive cul-de-sac enjoying bright living spaces on all 3 levels. The kitchen has been newly renovated and is a chef’s delight with an abundance of white, custom cabinetry, stainless appliances, granite counters, a large dining table and French doors to the rear yard. The upper level has a primary bedroom with a sitting room, a large walk-in closet and luxurious ensuite bathroom. There are 3 more bedrooms, plus an office and a 4-piece bathroom. The lower level is fully finished…and wait until you see the rear yard with beautiful perennial gardens and a large patio. The real bonus is shared access with others on the street to Alwington Park (at the foot of the street) which is a stunning waterfront park on Lake Ontario with green space, beach and much more. (id:28587)
Royal LePage Proalliance Realty
554 Maple Lawn Drive
Kingston, Ontario
Welcome to executive living at its finest in this three-year old Tarion Warrantied home. This deluxe country bungalow is set on 2.47 acres with over 3500 sq ft of living space and combines a country setting with a great community and suburban amenities including natural gas and Bell Fibe. As you enter the home the large windows, French patio doors, and ceilings as high as 10’ create a bright inviting space. The main floor features an open concept layout with wide plank oak hardwood flooring throughout the living areas and professionally decorated tiled floors throughout the mudroom, laundry, and bathrooms. The two-tone custom Hawthorne kitchen includes an 8’ island, built-in stainless-steel appliances, quartz counters, a pot filler, and a well-appointed walk-in pantry. The primary bedroom boasts a 10’ tray ceiling, custom walk-in closet, and a large ensuite with a double vanity, soaker tub, and tiled walk-in shower. The main floor also includes a large laundry room, mudroom, 2-piece bathroom, as well as two bright bedrooms, and a well-appointed 4-piece bathroom with privacy from the living room via a barn door. Walking down the oak stairs you find yourself in the custom walk-out basement where no expense was spared. With underslab insulation and 9’6” ceilings you can get ready to swing golf clubs year-round or simply enjoy the space as it is. The basement includes an additional living room, a kitchenette/bar, billiards table, office, exercise room, 4-piece bathroom with a sauna, storage rooms, utility room, and two walkout sets of French patio doors leading to the rear yard. This exterior offers even more to appreciate with ICF foundation, stone, hardy plank board and batten and horizontal siding, oversized windows, a 12’x15’ deck off of the living room, a Juliet balcony, large fenced yard, play structure, an attached three car garage with room for a full-sized truck, and large driveway with parking for all of your friends and family. (id:28587)
Gordon's Downsizing & Estate Services Ltd
29 Mcmann Cres
Clarington, Ontario
Welcome home to 29 McMann Cres! This beautifully updated 3-bedroom, 2-bathroom detached link residence features newer waterproof vinyl plank flooring and a fresh coat of paint, creating a modern and inviting ambiance throughout. The finished basement offers ample space for recreation or relaxation. Plus, the garage has been thoughtfully converted into living space, adding even more functionality to this wonderful home! Situated in one of Courtice's most family-friendly neighbourhoods and looking out to a quiet cul-de sac, you'll enjoy the convenience of a short stroll to nearby schools, shopping centre and Starbucks! Don't miss the chance to make this your forever home. Schedule your showing today! ** This is a linked property.** **** EXTRAS **** The front upper windows are contracted to be replaced by the Owners with a timeframe of approximately July 1st. (id:28587)
RE/MAX Hallmark First Group Realty Ltd.
76 Abbey Dawn Drive
Bath, Ontario
Welcome to 76 Abbey Dawn Drive, located in Loyalist Lifestyle Community in the Historic Village of Bath. This meticulously maintained 1549 sq ft, 2 bedroom, 3 bath bungalow is move-in ready and overlooks the 15th fairway of Loyalist Golf and Country Club. The kitchen has been recently updated and offers a cozy breakfast area with plenty of natural light. The dining/living room overlooks and expansive south facing rear deck with gazebo. The large principal bedroom, guest bedroom and updated ensuite and guest bathrooms complete the main floor. The partially finished lower level offers additional living space, with a family room, full bath, multipurpose room currently used as a guest bedroom and plenty of storage space. The Village of Bath is located 15 minutes west of Kingston and offers many amenities including a marina, championship golf course, pickle ball club, cycling, hiking trails and many established businesses. VILLAGE LIFESTYLE More Than Just a Place to Live. (id:28587)
Sutton Group-Masters Realty Inc Brokerage
2216 Althorpe Road Road
Westport, Ontario
Calling all naturalists, horse enthusiasts, and recreational activity lovers, we have the property for you! This rare 65 acre hobby farm with 2000ft of gorgeous waterfront located in the Tay Valley Region between Westport & Perth, will not disappoint. It's a must see property as it offers so many possibilities that will attract many potential buyers. The property consists of many trails for walking, horseback riding, dog walking, ATV and snowmobile riding, and have all been maintained by the owner. There are a variety of barns with stables which have electricity and a water source, a horse riding ring, pastures, and also a number of outbuildings that can be used for many different purposes. As an added bonus, the property has Solar Panels located in a nearby pasture which generates approximately $13,000 in revenue annually. The house has a beautiful combination of old and modern characteristics. There are 4 bedrooms and 4 (2x2) bathrooms in this well maintained home, as the pride of ownership is clearly seen here. Many upgrades have been done, please view in document section. If privacy is what you're looking for, this property provides just that, as even the lake does not have public access. Westport is 12mins, Perth is 20mins, Ottawa is 1hr, and Toronto is 3.5hrs away. Please book your showings now to come and appreciate all what this property has to offer in this highly sought after location. (id:28587)
Century 21 Champ Realty Limited

