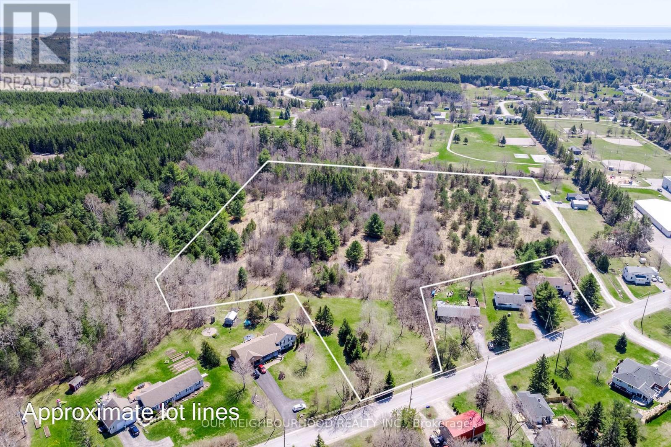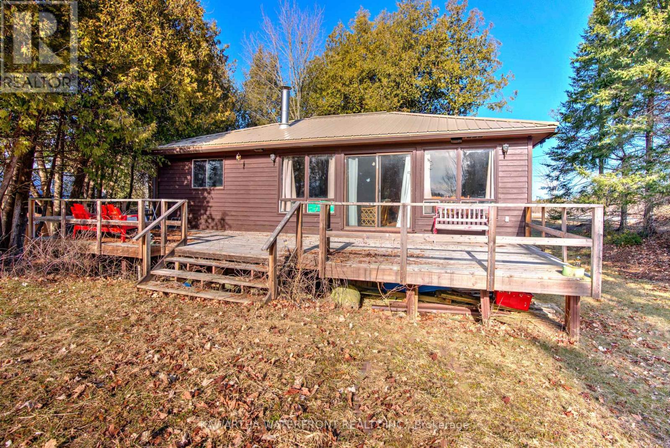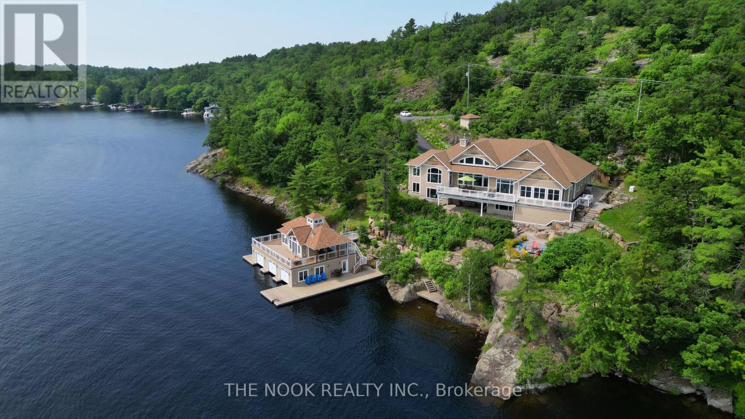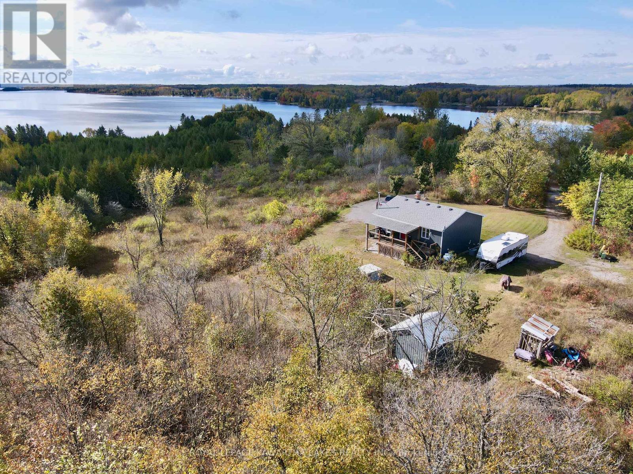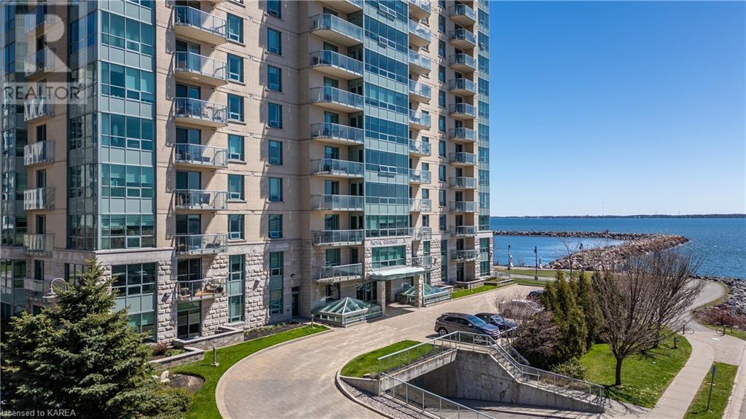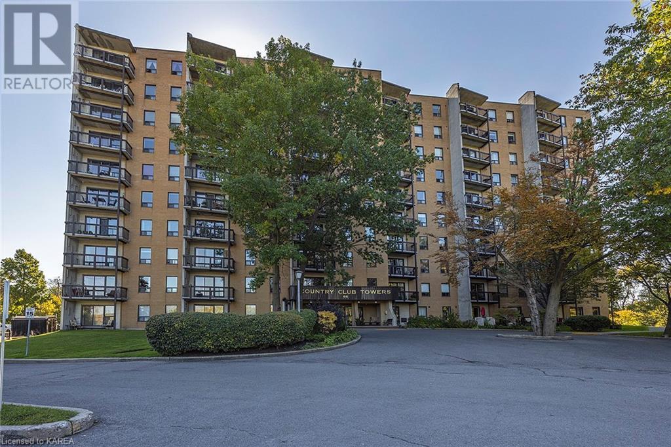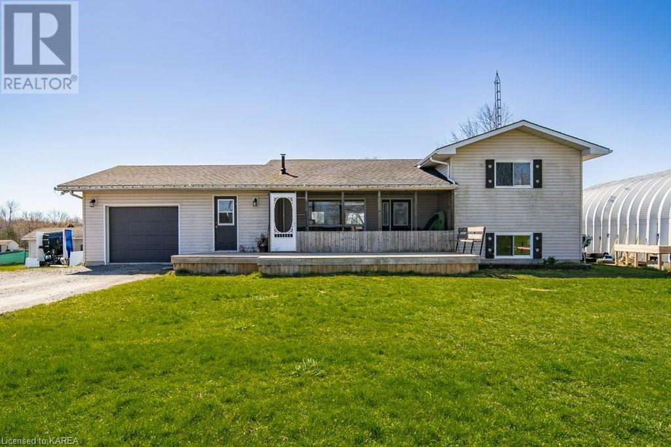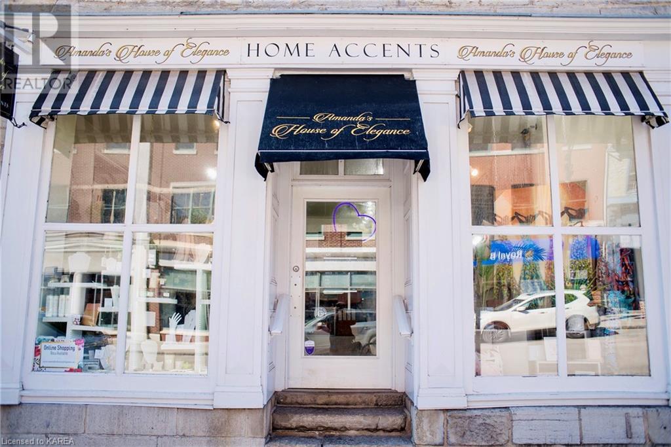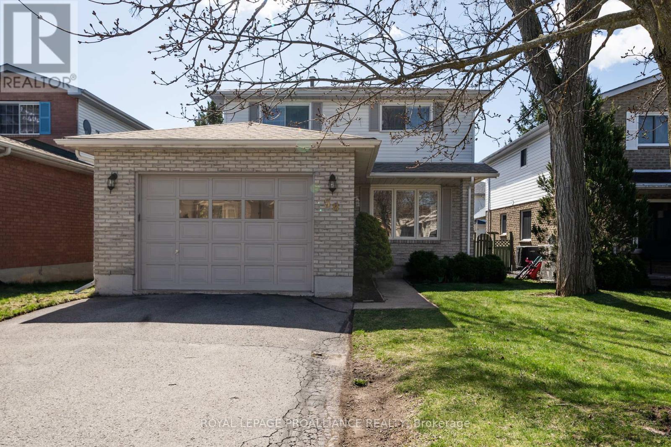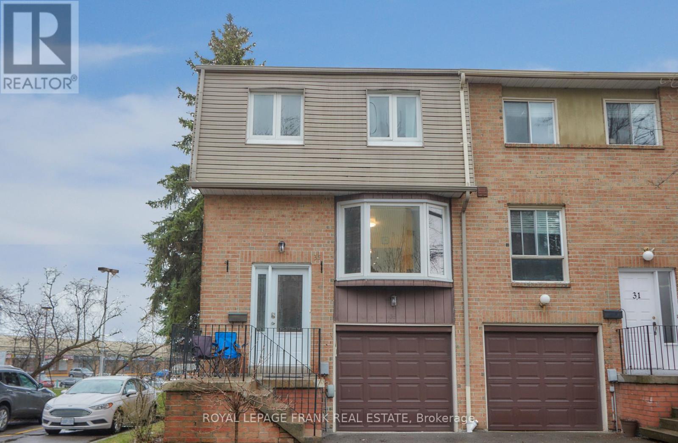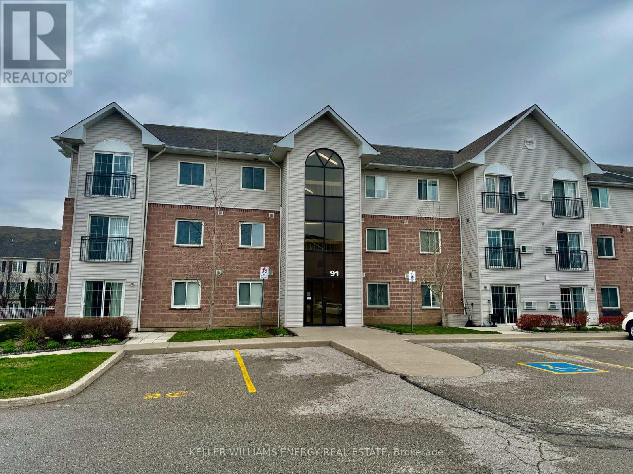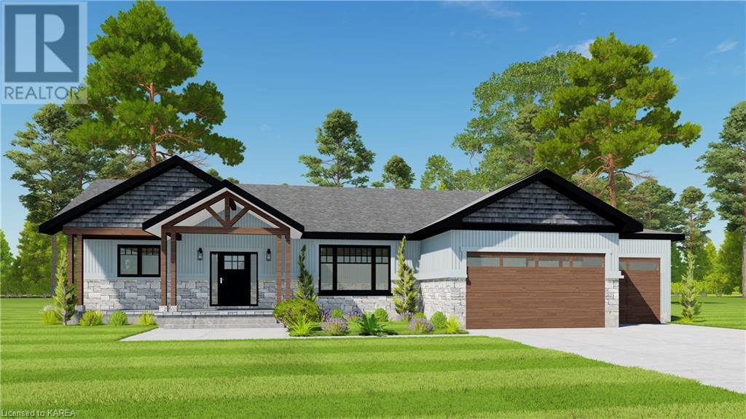National Shared Listings
00 Community Centre Rd
Hamilton Township, Ontario
Nestled within the heart of Baltimore tucked away, 13+ acres of prime developable land, mainly flat with gradual slope with scattered mature trees overlooking Baltimore. Zoned rural residential, This property is located in a designated settlement (Urban residential first density) which is intended to the focus of development within municipality, any future lot creation would be considered via a plan of subdivision application. Municipal water, natural gas and cable at lot line fronting on community centre. Baltimore Community Centre, park, trails and school all within walking distance, and 5-10 min drive to the 401 and Cobourg. Any future lot creation would be considered through plan of subdivision to ensure the property's potential is optimized. **** EXTRAS **** HST may be in addition to purchase price. Buyer and buyers agent to do their own due diligence with all aspects of the property and their intended use (id:28587)
Our Neighbourhood Realty Inc.
18 Hargrave Rd
Kawartha Lakes, Ontario
This is a 3 Bedroom seasonal cottage on Mitchell Lake with easy boat access to Balsam Lake. The 0.45 acre lot is level and deep with 70 ft of west-facing waterfront. The cottage requires updating but is otherwise in good shape with a wood burning fireplace, metal roof, waterside deck, back porch and septic system that was municipally inspected in 2019. (id:28587)
Kawartha Waterfront Realty Inc.
2189 Muskoka Rd 118 W Rd W
Muskoka Lakes, Ontario
Superior PRIVACY on this 12.5-acre property with 490-feet of shoreline. Newer construction, this executive residence has stunning views of Lake Muskoka. Private, paved driveway with direct, year-round access from Hwy 118W --- 10-km to Bracebridge &10-km to Port Carling. Over 7,000 sq ft of professionally designed living space with custom elements throughout. Private ensuites, plus a bonus room/office, a butler kitchen, media/games room and a breathtaking Muskoka sunroom. The outdoor space is equally impressive, featuring several patio areas, perfect for outdoor gatherings. To truly experience the essence of this residence, we INVITE you to view the link and watch our exclusive VIDEO TOUR. Also at: 2189Hwy118W.com **** EXTRAS **** 3-slip Boathouse with fully self-contained, living space including kitchen, bdrm, bthrm and 2 levels of wrap around decking. (id:28587)
The Nook Realty Inc.
23 Rockside Lane
Kawartha Lakes, Ontario
Discover boundless privacy and natural beauty on this expansive 40.9-acre property, showcasing a charming 3-bedroom, 2-bathroom raised bungalow with breathtaking views of the lake. The main floor welcomes you with a warm and inviting living room featuring a wood stove and access to the yard, a delightful eat-in kitchen boasting quartz countertops, a cozy reading nook overlooking the yard and exposed brick wall, a convenient 2-piece bathroom, and a spacious bedroom adorned with rustic barn doors. Upstairs, you'll find a generously sized family room offering stunning water views and access to a covered porch, a luxurious 4-piece bathroom, and two more sizable bedrooms. This home has been thoughtfully updated with wide plank vinyl flooring, recessed lighting, and tasteful neutral decor, creating a bright and cheerful living space that's ready for you to move in and make your own. The acreage also features an active beehive, a serene beaver pond, and a picturesque walking trail, offering endless opportunities to connect with nature. (id:28587)
Royal LePage Kawartha Lakes Realty Inc.
5 Gore Street Unit# 1303
Kingston, Ontario
Beautiful waterside corner unit on the 13th floor of the luxurious Royal George building… in the heart of downtown Kingston. Enjoy stunning views of downtown, Fort Henry, RMC, Wolfe Island and panoramic Lake Ontario views. With over 1900 sq.ft. of bright, open living space, you have 2 large bedrooms (with new carpet) and 2 ½ bathrooms and gleaming hardwood throughout. Luxurious building amenities and the bonus is 2 underground parking spots. Don’t miss it! (id:28587)
Royal LePage Proalliance Realty
66 Greenview Drive Unit# 107
Kingston, Ontario
Mid-town, ground floor, 1 bedroom condo! You’ll find “Country Club Towers” right at the end of Greenview Drive. It’s quiet here, the building backs onto Cataraqui Golf Course and borders the Rideau Trail too. You get the best of both worlds with this unit - the peace-of-mind and easy living of condo life and, at the same time, direct access to the treed surroundings without the need to take the stairs or hop in an elevator. Slide your door open, take one step, and you’re there. This unit’s been updated with contemporary paint, light fixtures, and luxury vinyl plank flooring. It’s got a great layout, with an open concept living/dining/kitchen, a good-sized bedroom, extra storage, and 4-piece bath with tile floor and surround. The building has many features such as an inground pool, exercise room, party room and guest suite. Close to bus routes, restaurants, and shopping. Perfect for the first-time home buyer, downsizer, or investor. (id:28587)
Royal LePage Proalliance Realty
4785 Petworth Road
Harrowsmith, Ontario
Discover the perfect blend of country charm and modern convenience in this delightful 3 bedroom, 3 bathroom side-split home, located on a serene 1.03-acre lot in rural Harrowsmith, Ontario. Just a 25-minute drive from Kingston, this property offers both quiet living and accessibility. As you enter, the charm of the open concept living room, dining room, and kitchen immediately welcomes you, creating an airy and inviting atmosphere ideal for both relaxing and entertaining. The main floor also hosts the convenience of laundry facilities and provides direct entry from the single car garage into the hall, enhancing the flow of daily activities. Natural light floods the space, drawing attention to the seamless transition from the dining area to the inviting back deck through patio doors. Here, the beauty of the landscape unfolds before you, offering expansive views of the backyard—an ideal backdrop for morning coffees or evening meals. Comfort continues in the basement, where the primary bedroom offers a private retreat featuring two closets and an accompanying 3-piece bathroom. The home is not just about comfort but also practicality, with ample storage space available in the sizeable crawlspace. Adding to its charm, this home also features a screened porch and a front deck, perfect for enjoying the peaceful rural setting no matter the weather. This Harrowsmith home is not just a residence but a retreat from the everyday hustle, offering peace, privacy, and a touch of luxury in the countryside. (id:28587)
Exit Realty Acceleration Real Estate
70 Princess Street
Kingston, Ontario
Welcome to Amanda's House of Elegance, where sophistication meets the charm of downtown right in the heart of Kingston. This turnkey business includes everything and comes fully stocked with all inventory, cabinetry, point of sale systems, and décor. Come take a look at the wide range of timeless products in luxury home improvement with beautifully selected decor and accessories. This well-established business is prominently located with excellent signage and an additional opportunity to open side French doors leading to the high-traffic limestone alley of Rochleau Court (which is surrounded by many restaurant patios). (id:28587)
Royal LePage Proalliance Realty
58 Sherwood Cres
Belleville, Ontario
Charming 2-story home in desirable Belleville neighbourhood! This home features 4 bedrooms, 3 bathrooms, and a double-car garage. With many upgrades throughout, this home is move-in ready! New laminate flooring in the entryway (2021), new porcelain tile in the living room (2022), and hardwood in the kitchen (2024). The kitchen has been updated with new cabinet doors and a tiled backsplash. The gas fireplace in the living room has a new tiled surround (2022). All bathrooms were modernized (2024). The basement has just been finished with new floors, new light fixtures, new doors. The whole home has been freshly painted. Don't miss out on this amazing opportunity to own this beautiful home in a great location! **** EXTRAS **** ROOF 2021, 200 amp panel (id:28587)
Royal LePage Proalliance Realty
#35 -33 Dundalk Dr
Toronto, Ontario
Beautiful end until townhouse, 3+1 good sized bedrooms. Southern living room view, 3 levels of finished living space, patio, garage plus 1 driveway parking space. Very quiet, smaller complex close to shopping within walking distance. Close to park, all amenities, TTC & 401. Very low monthly condo fees of $300/month due to self management includes water and sewer. (id:28587)
Royal LePage Frank Real Estate
#110 -91 Aspen Springs Dr
Clarington, Ontario
Welcome to this newly updated ground floor corner unit in the Aspen Springs community of Bowmanville. Fresh paint, new interior doors and trim, and updated flooring create a modern atmosphere. The kitchen features newer appliances, a convenient and attractive barn door pantry, and a breakfast bar peninsula. Enjoy pot lights throughout and a stacked washer and dryer in your unit. The primary bedroom boasts a walk-in closet with built-ins, while the second bedroom easily fits a queen bed. One parking space is included, with an option to rent an additional spot. **** EXTRAS **** Utilities not included (id:28587)
Keller Williams Energy Real Estate
Lot 2 Rutledge Road
South Frontenac, Ontario
Build your dream home with Harmsen Construction today! Bring your own floor plan or design it with the builder as construction HAS NOT yet been started! A wonderful 2.8 acre lot just 15 minutes North of the 401 on Rutledge Rd. featuring this wonderful 3 bedroom, 2 bath, 1750 sq foot open concept floor plan. Included is 9 foot high ceilings in both the basement and main floor with vaulted living room ceiling, engineered hardwood and ceramic tile in the wet areas, and stylish fixtures and lighting that accentuates the home like fine jewelry. Quartz counters in the kitchen and upgraded cabinetry with pot and pan drawers and elevated uppers. The Master suite includes a walk in closet, his and her sinks, tiled shower, and a free standing tub. The basement will be spray foamed, drywalled and equipped with electrical and bathroom rough-in. 3 car garage, drilled well, Energy Star triple pane windows, rental hot water tank, Tarion warranted. A fantastic building experience, it is easy to see why every Harmsen Construction home is so sought after! (id:28587)
RE/MAX Rise Executives

