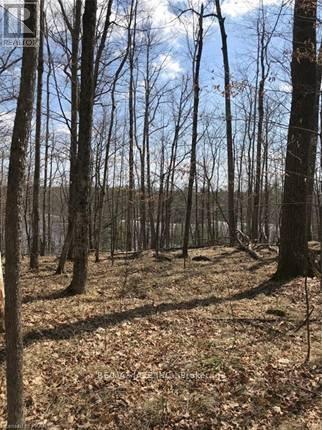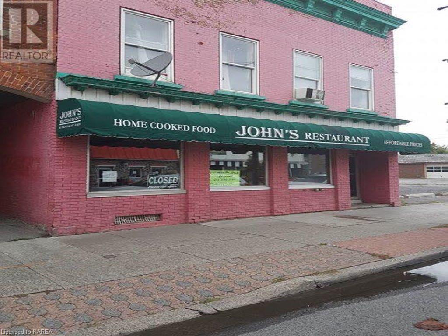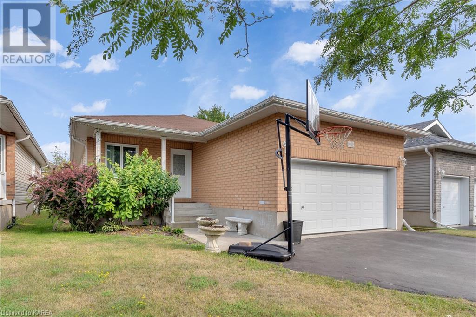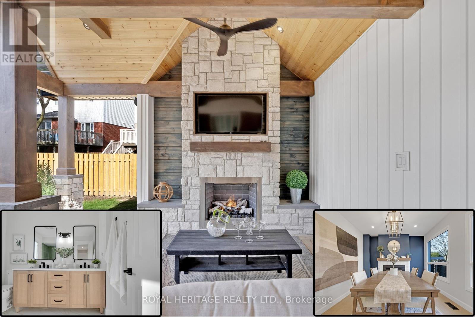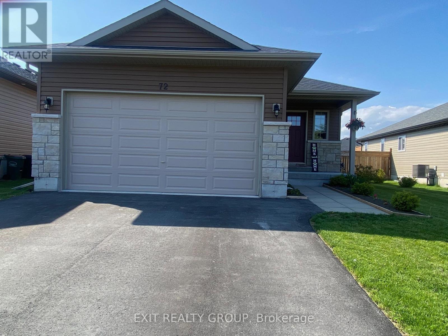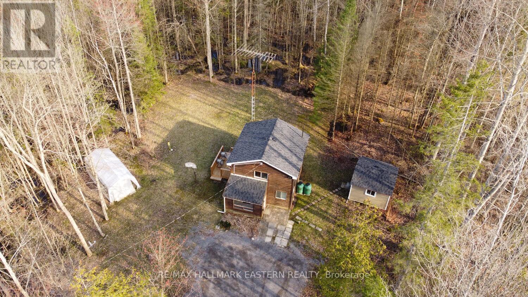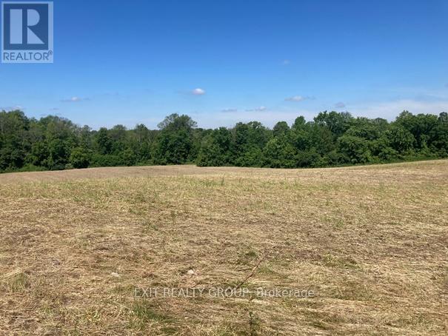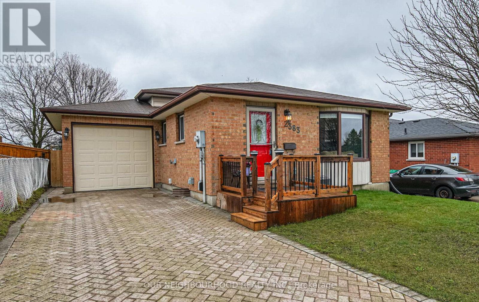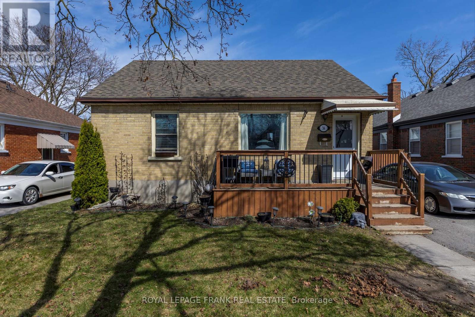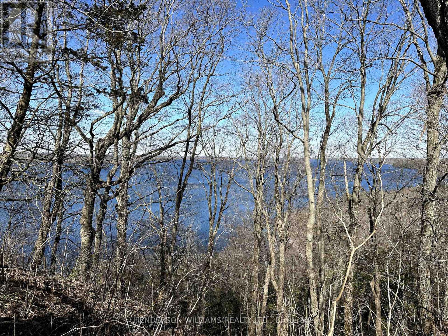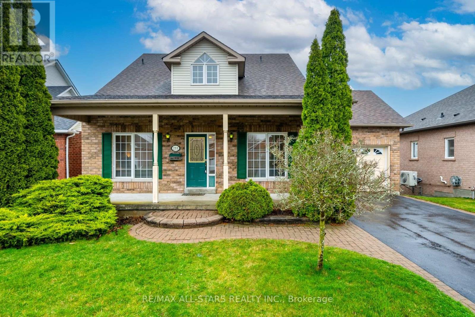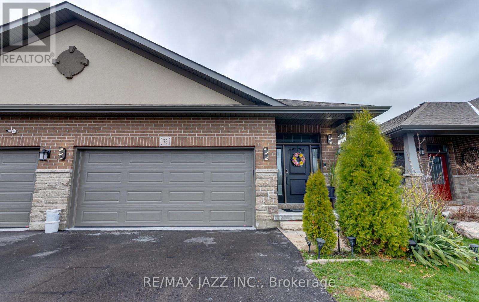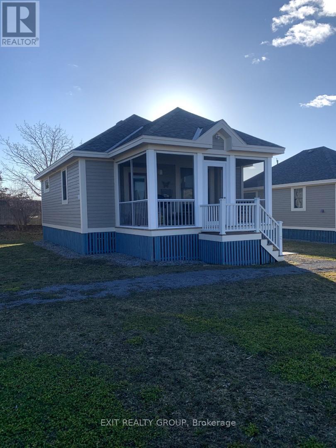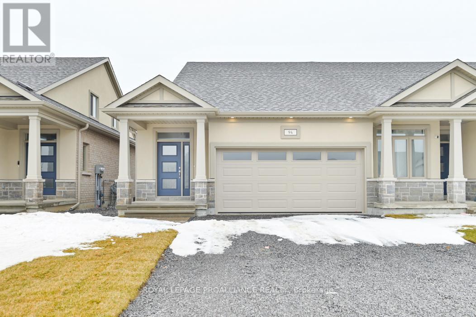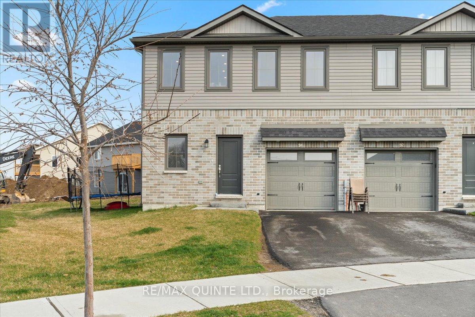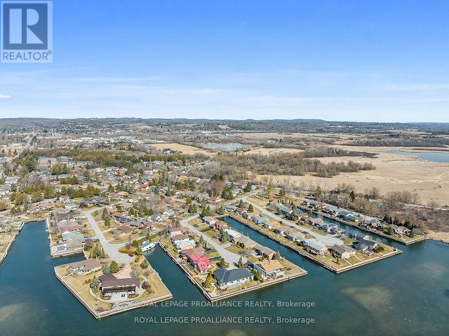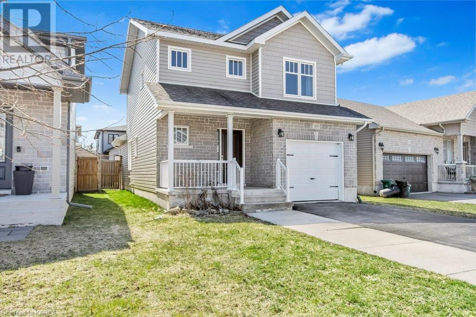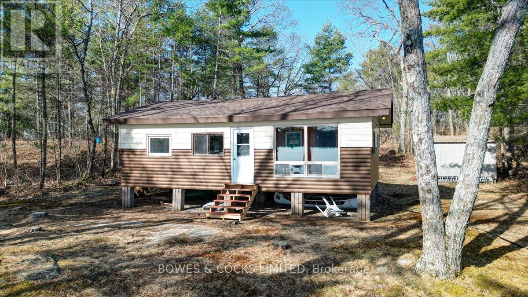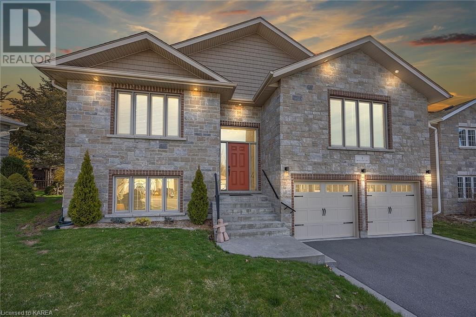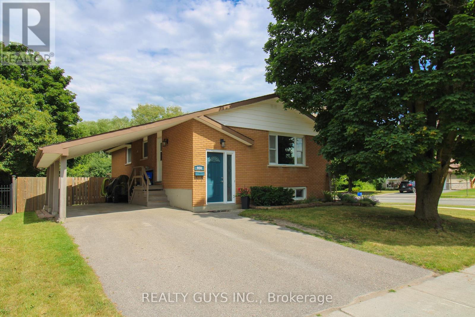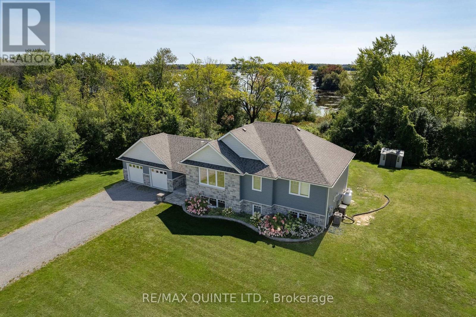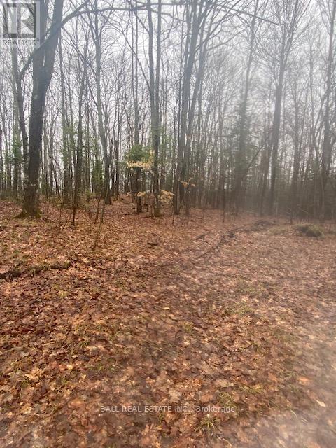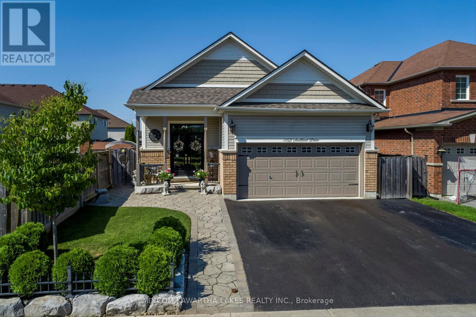National Shared Listings
941 Northey's Bay (Next) Rd
North Kawartha, Ontario
Extremely private, NEXT TO 941 Northey's Bay Rd, newly severed 3 acre lot overlooking beautiful Stoney Lake. Prime lot location on a paved municipal road. There is hydro, cell service, garbage/sanitary collection, high speed internet and recycling pickup at lot line. Purchase includes new survey and entrance permit. Escape from the city and enjoy the privacy of this rare elevated wooded Stoney Lake backlot. Please do not go up 941 Northey's Bay Rd driveway, this is a vacant piece of land beside it. (id:28587)
RE/MAX Jazz Inc.
61 Dundas Street E
Napanee, Ontario
Are you a great chef? Is it time to start your own business? This restaurant is in the growing community of Napanee. Great downtown location. The new condominiums known as the Gibbard District across the street and the downtown venue make it a perfect location. Originally a very successful breakfast and lunch restaurant or make it your own style Pizza, Greek, Italian, Mexican, Thai or all Canadian menu. The zoning will also permit bakery, diner or bistro. New bathroom fixtures. Totally cleaned and refreshed. Take the next step toward your successful business. (id:28587)
K B Realty Inc.
1059 Greenwood Park Drive
Kingston, Ontario
Welcome to 1059 Greenwood Park Drive. This property is conveniently located just steps to both Maple Public School, St. Martha Catholic School and all of the east-end shopping and restaurants. This detached bungalow is fully finished and ready for a new family. The home offers 5 bedrooms, 2 full baths plus a 2 car garage with inside entry. Enter the home into a spacious foyer, from there you will find two good sized bedrooms, 4-piece bathroom plus the large primary bedroom which offers lots of closet space plus access to the main bath. At the back of the home you will find a lovely kitchen with lots of counter & cabinet space. The dining room can easily accommodate a 6-person table and sits next to a beautiful big window. The living room features a gas fireplace and access to the newer covered deck through a sliding glass door. Make your way to the basement to find a huge rec. room, another 4-piece bathroom, laundry room as well as two additional bedrooms, one with a walk-in closet. This is a fantastic home for any sized family. (id:28587)
Sutton Group-Masters Realty Inc Brokerage
1711 Rudell Rd
Clarington, Ontario
Like something out of a design magazine, this dream home has been meticulously renovated from top to bottom unlike anything you've seen before. High end finishes & bespoke styling touch every surface. The bright newly crafted kitchen features new multi-faceted cabinetry, high end GE cafe appliances, a pot filler & quartz countertops. Custom built-in cabinetry and millwork grace nearly every room throughout this masterpiece of form & function. The primary bedroom has been reworked to offer a spacious walk-in closet and brand new 3pc ensuite bath. Sep entrance to the finished basement includes a 3pc bath, den and cozy rec room with built-ins. The crowning jewel of this masterpiece is the impressive covered back deck addition complete with cathedral ceilings, stone fireplace and pillars, gas insert, pot lights and remote operated ceiling fans. A natural gas hookup & electric bbq vent finish off this luxury entertaining space. Book your showing today and prepare to be awed! **** EXTRAS **** Fully renovated top to bottom, landscaped front and backyards, new back fence 2023, custom covered deck addition with cathedral ceilings, gas fireplace, stone fireplace & pillars. Gas bbq hookup. Separate entrance to finished bsmt suite. (id:28587)
Royal Heritage Realty Ltd.
72 Aspen Dr
Quinte West, Ontario
72 ASPEN DRIVE has a welcoming foyer that leads to an open-concept floor plan. Two large bedrooms on the main level. Patio door from the dining area leads to an elevated outdoor deck. The move-in ready home is filled with natural light, creating a bright and airy atmosphere. Five piece bath on the main floor. Lower level has a family room, two bedrooms and a finished laundry room. The 3 piece bathroom has a beautiful tiled walk-in shower. Fully fenced back yard. Attached double car garage. Curb appeal plus! (id:28587)
Exit Realty Group
100 Silver Maple Lane
Marmora And Lake, Ontario
| MARMORA | Nestled in a tranquil setting, this charming two-bedroom, one-bath home sits on a private 0.67-acre lot, beckoning for its new owner. Offering immediate occupancy, the main floor boasts an inviting eat-in kitchen, spacious living room, and a welcoming front entry, perfect for entertaining or relaxation. Upstairs, two cozy bedrooms and a bath provide comfort and convenience. Step outside to discover a picturesque yard enveloped by trees, complete with a side deck ideal for enjoying the serene surroundings. Ample parking adds to the convenience, while the property's proximity to the public launch for Crowe Lake ensures endless opportunities for outdoor recreation just minutes away. Don't miss your chance to make this idyllic retreat your own schedule your viewing today and embrace the lifestyle of peaceful country living with urban amenities within reach! 5 Minutes north of Town. 45 minutes east of Peterborough and 40 minutes north of Belleville. **** EXTRAS **** Propane furnace was recently replaced. (id:28587)
RE/MAX Hallmark Eastern Realty
544 Crowe Rd
Quinte West, Ontario
This Property Is Country Living At Its Best! A Slice Of Paradise For Nature Lovers, Hunters, Sunset And Sunrise Watchers, Hikers, Runners And Walkers, And Four-Wheel Enthusiasts, You Name It, This Property Will Provide It!!! Approximately 40 Acres - The Layout Is Amazing, Something Spectacular To See With Every Step. An Amazing Place To Build That Dream Home, And Still Have Fields, Still Have Trees And Bush And Yes That Creek/Stream Area Too. Walking This Property Is Breathtaking, To Say The Least. This Property Is A Must See! There Is Approximately 40 Acres For You To Build Your Dream Home. The Stream On The Property Divides The Property With Approximately 20 Acres Each Side. Entrance on Crowe Road AND Deer Run Road. (id:28587)
Exit Realty Group
2383 Mountland Dr
Peterborough, Ontario
**Come join us this Mother's Day Weekend on Saturday between 2-4 PM**. We welcome you to this wonderful detached family home. The location cannot be beaten with easy access to schools, public transportation and shops. The main floor has a spacious living and dining room and the kitchen has great storage and counter space. Multiple windows bathe the main floor in natural light and benefits from access to the garage. The kitchen overlooks the lower level family room with walkout to the rear patio and yard. This room is great for movie night or curling up with a good book and it's easy to keep an eye on the younger members of the family from the kitchen. This level also has a bedroom and 2 piece powder room. The 2nd floor principal and second bedrooms are of a good size with built in closets. The basement has one room that would make an ideal children's play/study room with a further room that could be an office space or craft room. Further storage capability in the oversized laundry room. No popcorn ceilings here and all the trim has been updated including door handles. New luxury vinyl plank flooring has been installed in main floor and family room. **** EXTRAS **** New air cond. (22) and garage has been insulated. Efficient One bill for both heat & hydro; Gas is on the street. (id:28587)
Our Neighbourhood Realty Inc.
36 Ephgrave Blvd
Peterborough, Ontario
A well maintained 2+1 bedroom, brick bungalow, on a quiet south end boulevard. Many updates since 2018, including: Kitchen, Bathroom, Windows, Shingles, Furnace, Flooring, Egress Window in basement. A large shed in a spacious, fully fenced back yard. This is a great house in a fantastic neighbourhood! (id:28587)
Royal LePage Frank Real Estate
695 County 7 Rd
Prince Edward County, Ontario
Dive into nature's embrace on this 4+ acre building lot with fantastic views of Adolphus Reach located in the serene environment of Prince Edward County. A blank canvas for those looking to sculpt their dream retreat, this lot provides endless opportunities. The property assures privacy, tranquility, and space to let your imagination wander and makes it a haven for those seeking an escape from the urban hustle or an opportunity to create a holiday getaway. Well Report, Zoning By-laws included in attachments. This parcel of land with it's breathtaking views is not just a purchase; it's an investment into a tranquil future. Please feel free to walk the lot after you or your agent have contacted the listing agent. (id:28587)
Henderson Williams Realty Ltd.
211 Waterbury Cres
Scugog, Ontario
Adult Lifestyle Community of Canterbury Common in Beautiful Port Perry! Located on the section of Waterbury Crescent that backs to greenspace overlooking Lake Scugog - no one behind! Walking trail, nature and fresh air at your backdoor; Rare bungaloft model with cathedral ceilings - original owner; Main floor primary bedroom with walk in closet and 4 piece ensuite; Combination living and dining rooms that are bright and spacious with gas fireplace and views over Lake Scugog for miles; eat-in kitchen with walk out to entertainment size wood deck ; main floor laundry with direct access to 1.5 car garage; Finished loft space overlooking living and dining areas plus 3 piece bath; finished rec room in basement with gas fireplace and walk out to greenspace/Lake Scugog/Trail System; finished extra 4 piece bath and storage/finishable area in basement **** EXTRAS **** Updated roof shingles; forced air gas furnace and central air; This home has its original finishes and is ready for you to make your own (id:28587)
RE/MAX All-Stars Realty Inc.
75 Farmington Cres
Belleville, Ontario
Opportunity Knocks! Gorgeous less than 5 year old bungalow located in a desirable neighbourhood. Tastefully finished from top to bottom with above standard grade finishes all throughout. 3 bedrooms, 3 bathrooms. Superb open concept layout. Large, bright & inviting living and dining rooms with large windows & w/o to yard. An entertainers delight style kitchen with stainless steel appliances, lots of cupboards and countertop space. Spacious primary bedroom overlooking the backyard, complete with walk-in closet & full ensuite bathroom. Main floor laundry. A finished basement with massive rec room, 2 bedrooms, lots of above grade windows, full bathroom & tons of storage complete the entire package! Great curb appeal. Attached large double garage w/ direct access. Large double driveway with no sidewalk & tons of parking. Private fenced in backyard with 8 foot privacy fence, large deck and gazebo. Conveniently located close to all amenities. The list of features goes on and on! **** EXTRAS **** The list of features goes on and on! (id:28587)
RE/MAX Jazz Inc.
#48 -55 Butternut Lane
Prince Edward County, Ontario
Attention buyers, if you purchase for $289,000 the seller will include the condo fees from May 2024-September 2024. **Please note the land & cottage are OWNED not leased.** ALL brand new furnishings are negotiable. BRAND NEW interior painting, deck painting and exterior skirting all painted April 2023. Screens professionally replaced on front porch May 2023. Discover the charm of East Lake Shores a 2-bedroom bungalow nestled in a serene pocket park, just a short stroll from the family pool and playground. Embrace resort-style living with lakefront activities while owning the land, pools, a gym, tennis courts, and scenic walking trails. This fully furnished cottage, featuring 2 bedrooms, 1 Four Piece bath, and a master suite with a 2-piece bath, offers the ideal escape to Prince Edward County and Sandbanks Provincial Park. Relish the season with air conditioning, wifi, cable, and the convenience of easy living at this 3-season resort (open April to November) all included in the monthly fee. Delight in a screened porch with a community firepit overlooking the park, creating a perfect setting for dinners or drinks. Explore the option of participating in the onsite rental program during the weeks you can't enjoy your cottage firsthand available to all owners. Your getaway awaits, ready for your enjoyment this spring. **** EXTRAS **** New screens 2023, Fresh paint interior, Deck and Skirting 2023 (id:28587)
Royal Heritage Realty Ltd.
94 Athabaska Dr
Belleville, Ontario
for Lease 94 Athabaska Drive, Belleville a stunning, end-unit townhouse boasting a modern, open floor plan. This home features four spacious bedrooms (two on each level), three full bathrooms, and a double car garage with convenient inside entry. The primary suite is a true retreat, complete with a walk-in closet and a private en-suite bathroom.The heart of the home is the kitchen, equipped with sleek granite countertops, a pantry, double sinks, a dishwasher, and a built-in microwave. Step outside to the back deck, descending into an unfenced backyard, perfect for relaxation and entertainment. The lower level redefines comfort with its open-concept design, featuring a wet bar and two additional bedroomsideal for accommodating family or guests. Plus, there's substantial unfinished storage space available.Experience the luxury of living in Bellevilles vibrant and rapidly expanding community. Don't let this leasing opportunity pass you by (id:28587)
Royal LePage Proalliance Realty
94 Campbell Cres
Prince Edward County, Ontario
Live in Prince Edward County at an affordable price! This Semi-Detached townhome provides easy access to the Millennium Trail and all of Picton's amenities. Upon entering this 2-storey home, you are welcomed by a wide entryway with great closet space and access to the garage. The kitchen design nicely utilizes the space and includes a large corner pantry and beautiful granite countertops. The island has hidden dishwasher, double sink and provides more storage and seating area. The main floor features a 2 piece powder room and living/dining space, plus a walk out to the patio. The second floor layout features primary bedroom with walk-in closet and a 3 pc ensuite bath, 2 more bedrooms and another 4 pc bath. This townhome includes 9 foot main floor ceilings, paved driveway, laminate flooring throughout and contemporary finishes. The lower level has been set up for a family rec-room space and has a rough-in for another bath, plus laundry. An excellent family home with a great location and fantastic value! (id:28587)
RE/MAX Quinte Ltd.
1 Wendy's Lane
Brighton, Ontario
Enjoy waterfront living in a quiet and friendly neighbourhood, with municipal amenities, only 90 minutes from the GTA, and direct access to Presqu'Ile Bay, the Trent Severn system and Lake Ontario. The light filled upper level will provide you with an open concept living with gas fireplace and dining area connected to a modern custom kitchen with quartz countertops. On the same level you find a spacious principal bedroom and a modern main bathroom with glass shower and double vanity. The spacious raised deck with abundance of storage underneath is right off the living room. Enjoy many relaxing days in summer with wonderful water views, sheltered by mature trees on your oversized lot with beautiful flowerbeds. The backyard also features its own 58-foot dock with direct access to the sheltered waters of Presquile Bay. The fully finished lower offers two more bedrooms for family or guests, another modern full bathroom as well as a den and a spacious rec room, perfect for entertainment. Recent updates include new roof and deck 2015, and new furnace and air conditioner 2024. **** EXTRAS **** Bell internet Fibe available. (id:28587)
Royal LePage Proalliance Realty
1717 Reginald Bart Drive
Kingston, Ontario
This is a beautiful 2 storey, 3+1 bedroom home in Kingston’s east end! Enjoy the well designed open concept layout on the main level, including a kitchen with an island, a dining area, and a living area with cathedral ceilings. The main floor also features a 2pc bathroom and access to the attached garage. On the second floor, you’ll find 3 large bedrooms and two 4pc bathrooms including the primary bedroom with a 4pc ensuite and walk-in closet. The fully finished basement adds extra living space, with a bedroom, family room/rec room, and 3pc bathroom. The large fenced backyard features a deck and is perfect for entertaining! The location of this property is highly desirable, only minutes to CFB and easy access to walking trails, parks, playgrounds, schools, and all amenities. The new 3rd crossing provides effortless access to all parts of Kingston, making commuting a breeze. (id:28587)
Royal LePage Proalliance Realty
3453 Princess Street
Kingston, Ontario
This wonderful family bungalow has been loved by the same family for many generations. Sparkling clean with gleaming hardwood floors, and freshly painted in neutral colours. You will appreciate all the updates including electrical panel in 2024. The layout blends itself perfectly for first time, buyers, empty nesters, and family alike. The oversized principal bedroom was 2 rooms and could be converted again to make this a four bedroom home. Large office area has been finished with beautiful wood and makes a perfect spot for your home office. An extra large entranceway with cozy fireplace is a perfect spot to curl up with a book. If you like large gatherings, you will appreciate the large dining space and adjoining living room with large windows for lots of natural light. If you love to cook, you will appreciate the kitchen with ample cabinetry and lit cabinets. If you love nature you will love the rear yard views of nature and backing on to Collins creek. The lower level is unfinished and awaits you’re finishing touches. Attached single car garage and detached outbuilding create perfect storage for all the toys. Located minutes from many amenities this beautiful home may be the one you have been looking for. (id:28587)
RE/MAX Hallmark First Group Realty Ltd. Brokerage
107 Fire Route 84a
Havelock-Belmont-Methuen, Ontario
If you are looking for a reasonably priced, peaceful retreat on a beautiful lake within a couple of hours of Toronto, this attractive cottage with 132 feet of rock/sand frontage on beautiful Methuen Lake may just be what the Doctor ordered! Methuen Lake offers tranquil natural views, great boating, fishing and swimming. With just under an acre of land, this property features a 3 bedroom, 1 bathroom, 3 season bungalow cottage, a bunkie/studio with an observation deck on top, a privy, and a work shop. There is lots of parking for friends and family to get together and enjoy spectacular views while relaxing at a campfire next to the lake. **** EXTRAS **** Just off Hwy 46, the property is accessed by a privately maintained road (road fees approx. $125/yr.), 2000 Gal Holding Tank, many windows replaced 2015, freshly painted exterior. Wood stove is not functional. New roof 2023. (id:28587)
Bowes & Cocks Limited
8 Burleigh Court
Bath, Ontario
STUNNING!! This Luxurious, 4 Bedroom, 3 Full Bathroom, double garage raised bungalow with 2500sq' of finished living space is located in the highly desired Edgewater Estates waterfront community in Bath, features a glamorous kitchen with granite countertops, stainless steel Frigidaire Gallery appliances, wine fridge, travertine floors patio access from the dining area to a large back deck, an elegant open concept design with 9' ceilings and gleaming hardwood floors throughout, main floor laundry, a 4pc bath with granite, 3 spacious bedrooms on the main level including a huge master bedroom with cathedral ceilings and a gorgeous ensuite bathroom. The open lower level features tons of open rec room space and a second living room with a beautiful gas fireplace, 4th bedroom and 3rd luxury bathroom. In-Law Suite Potential! Don't Miss Out!! (id:28587)
RE/MAX Finest Realty Inc.
950 Silverdale Rd
Peterborough, Ontario
WEST END ALL BRICK BUNGALOW SITTING ON A PRIVATE 66 FT WIDE LOT WITH IN GROUND POOL. Main floor offers 2 entrances. Front entrance with access to the basement and side entrance with closet. Main floor also offers hardwood flooring, open concept, nice living room, dining area, good sized kitchen, Large primary bedroom with sliding doors to an incredible private fenced rear yard with in ground pool., the 2nd and 3rd bedroom plus a 4 pc bath. The lower level offers a cozy family room with gas fire place, rec room, large bedroom, laundry and lots of storage. GOOD VALUE HERE. SEE VIRTUAL TOUR. (id:28587)
Realty Guys Inc.
1647 Lakeside Dr
Prince Edward County, Ontario
This W E L C O M I N G and south facing 5 year old custom raised bungalow sits on almost 2 acres and is nestled along the shores of Consecon Lake. This inviting 4 bedroom 3.5 bathroom executive home features an open concept great room with beautiful vaulted ceilings, a gas fireplace, tall windows that flood the great room with natural light and hardwood floors throughout the entire main floor. Entertain family and friends in the open concept custom kitchen and dining area that offers sliding glass doors to a tidy upper deck with gorgeous tranquil lake views that are ideal for evening BBQs or morning coffees. The main floor layout also features 2 primary bedrooms, each with their own beautiful ensuites including glass showers and freestanding tubs. The lower level offers 2 additional bedrooms, a full family bath and laundry room. This level with its beautiful lakefront perspective also features a large family room with a walk out to the fully landscaped backyard and to a patio with gas fire pit for family fires and marshmallow roasting plus a Gazebo for additional covered entertaining space. The professionally landscaped lot with handy garden shed for tools and water toys plus the double attached garage with inside entry to foyer and powder room complete this custom executive family home. For the nature lovers, run, walk or bike along the Millenium Trail just down the road or visit North Beach just a short drive away. This home is conveniently located only a short 15 minute drive from Hwy 401 and just off of Hwy 33 to enjoy all of your County favourite spots. (id:28587)
RE/MAX Quinte Ltd.
00 Musclow Greenview Rd
Hastings Highlands, Ontario
126.90 acres in Birds Creek, great location very close to town, mixed woods offer lots of firewood and future timber, last logged 31 years ago, property has 3300 ft along the heritage trail giving great access for sledding ATVing with gated entrance to bush road for recreation and hunting. Taxes are low with forest management program in place. Includes separate lot with 168 ft frontage on paved twp road, creating an access driveway thru this lot would make this acreage a terrific building site too. Main acreage has 2 PIN #400420219 and 400420217. Property sold in conjunction with PIN number 400420216 (being road front lot). (id:28587)
Ball Real Estate Inc.
Bowes & Cocks Limited
1152 Scollard Dr
Peterborough, Ontario
Welcome to your dream retreat in the heart of North-End Peterborough! 1152 Scollard Dr, a charming 2+2 Bed, 3 Bath bungalow that epitomizes the essence of upscale living, is perfectly nestled amidst the serenity of this idyllic neighborhood. Step into a world of tranquility and sophistication, where every corner is adorned with both elegance and comfort. Upon entering the backyard, you are immediately captivated by the breathtaking beauty of this private oasis. A true haven for relaxation and entertainment awaits, featuring an inviting inground pool surrounded by lush landscaping, a stylish bar for social gatherings, and a spacious patio perfect for alfresco dining complete with a charming fireplace to further enhance the ambiance. Ascend to the upper deck and bask in the serenity of your private sanctuary, overlooking the enchanting scenery below. Inside, the charm continues with a gourmet kitchen boasting modern amenities, including a built-in dishwasher and bar seating for casual dining. The adjacent formal dining room sets the stage for memorable meals with loved ones, while the living room beckons with its wood-burning fireplace and a plethora of bookshelves, creating a cozy atmosphere for leisurely reading or intimate conversations. Venture downstairs to discover a haven dedicated to relaxation and leisure, featuring a laundry room for added convenience, a fully-equipped gym to support your active lifestyle, and a generously sized bedroom complemented by a cozy sitting area for ultimate comfort. The highlight of the lower level is the complete second kitchen, providing versatility and ease for entertaining guests or whipping up culinary delights. Step outside to the backyard patio and enjoy seamless transitions between indoor and outdoor living. Experience the epitome of luxurious living, where every day feels like a vacation in your own private paradise. Don't hesitate - Seize this opportunity to make this exceptional bungalow your forever home! (id:28587)
Mincom Kawartha Lakes Realty Inc.

