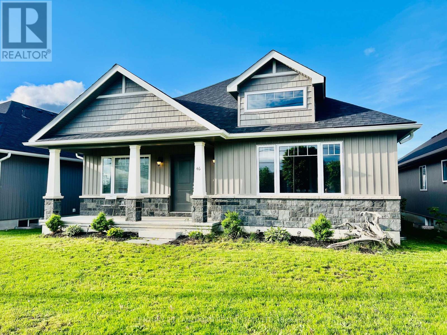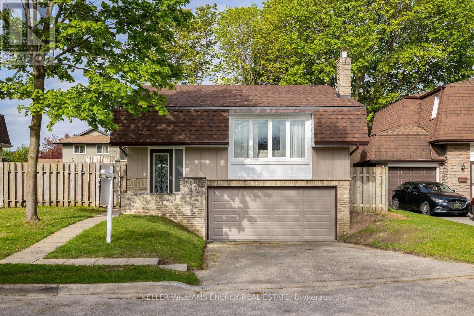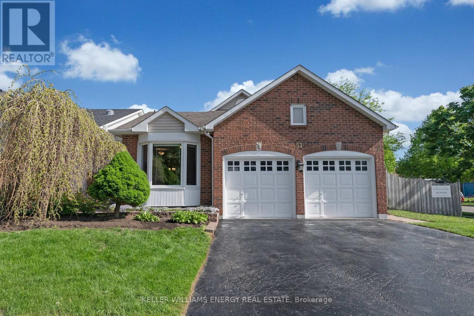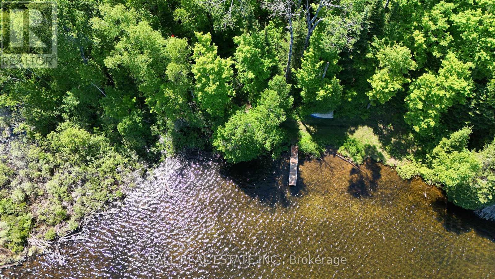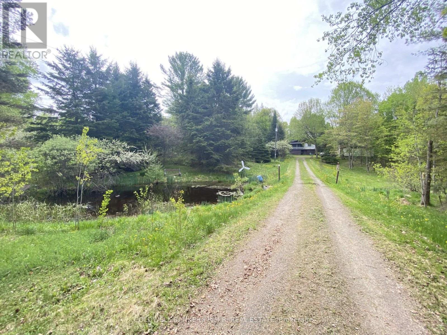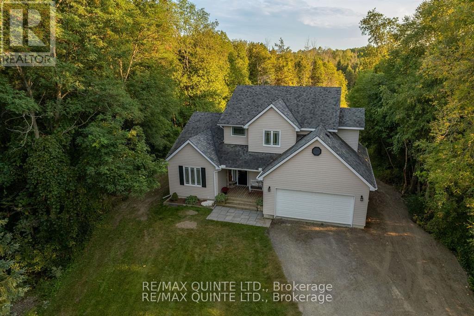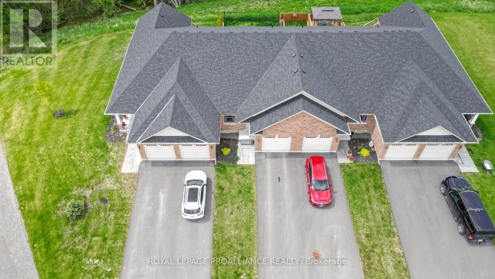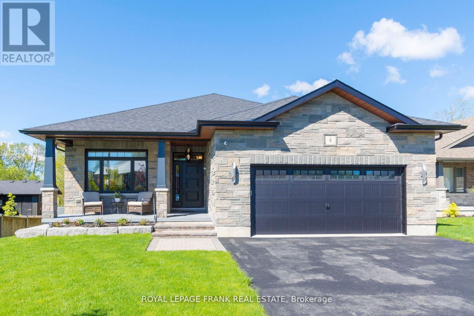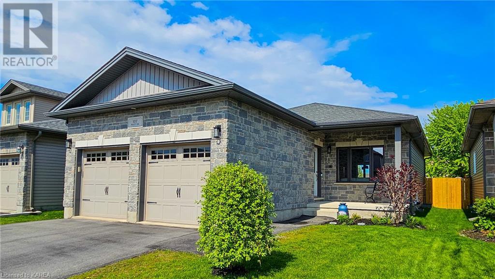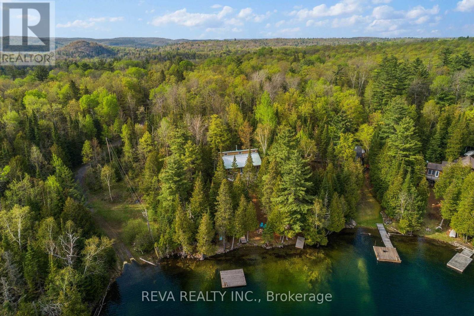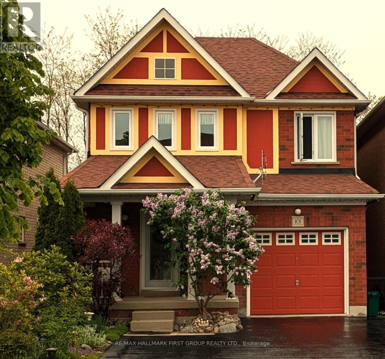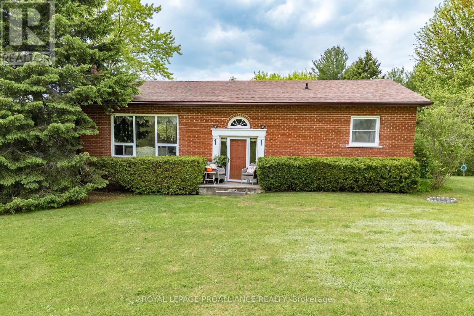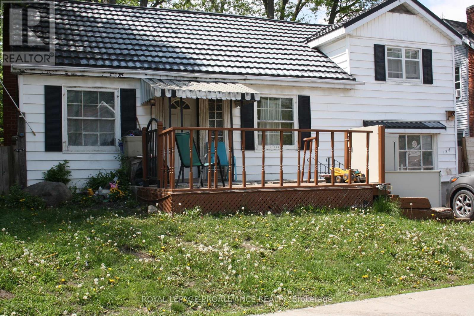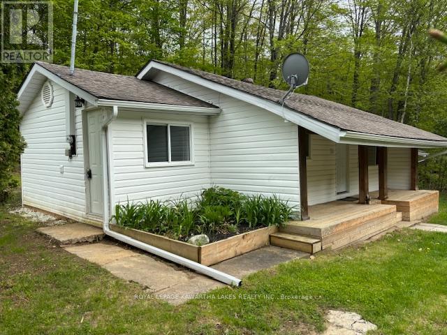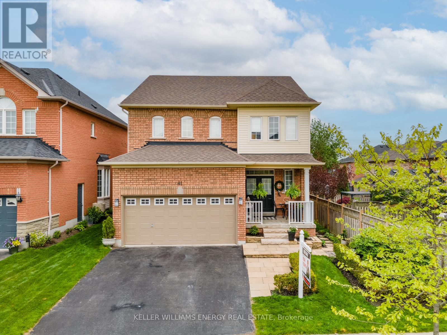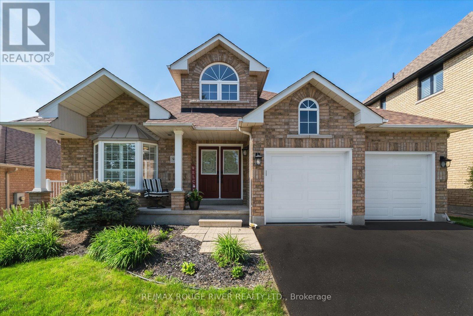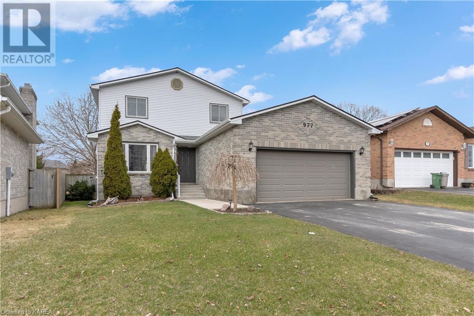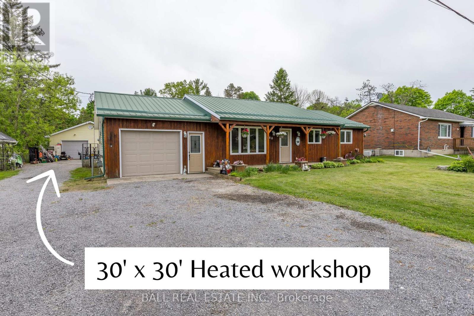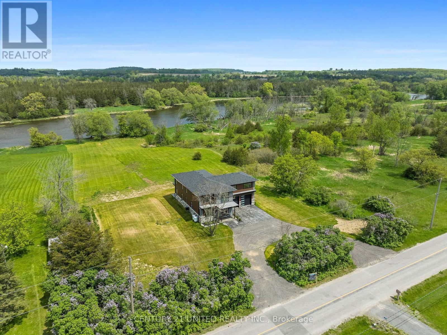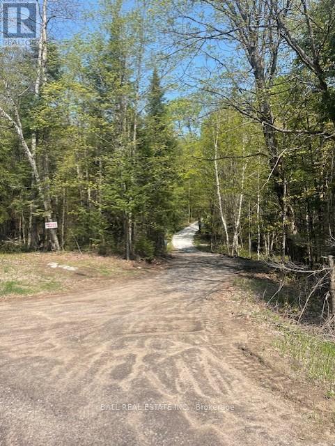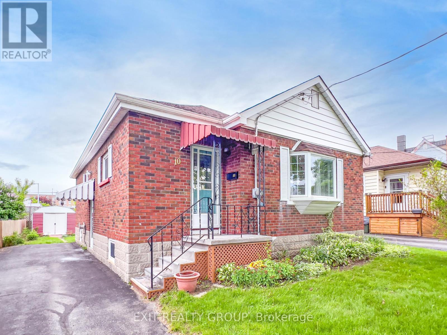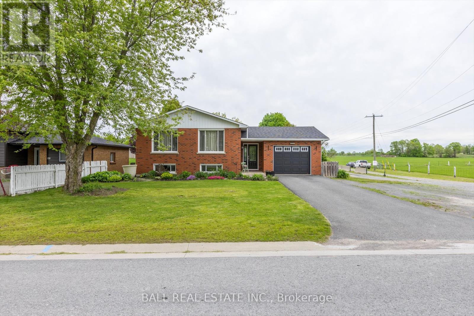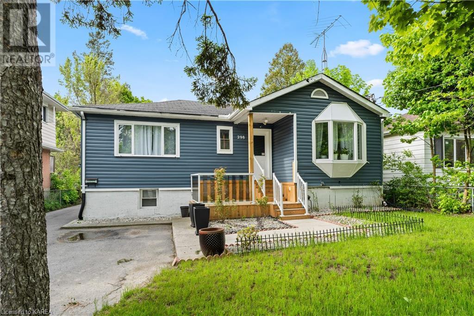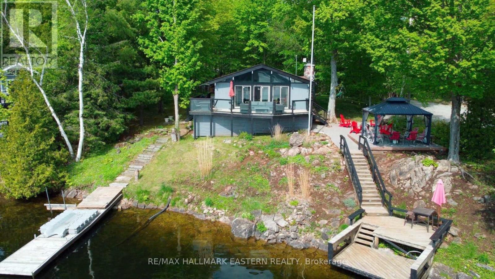Listings Map
46 Talbot Street
Prince Edward County, Ontario
Virtually new freehold built in 2021. Step in and be greeted by open concept living, kitchen and dining with vaulted ceilings that will make your eyes dance around the room. Imagine your white picket fence around the porch of this good-as-new home! The two oversized bedrooms are lifestyle-ready with walk-in closets; primary bedroom with ensuite. Take advantage of potential to grow and build equity. The basement's high ceilings inspire a grand expansion: think 4 bedrooms, 3+ baths. Your double garage has extra storage and room for all the toys and hobbies; even the ones you don't know you enjoy yet! Be surrounded by all that Prince Edward County offers, sandy sunset beaches, incredible inspired eats, 50+ wineries, and just steps away from all the shops and amenity of downtown Picton. This isn't just a house; its the backdrop to your life's best moments. Dive into this fresh, fun living space located in the community hub of The County where every day is an adventure. ** This is a linked property.** **** EXTRAS **** Plumbing roughed-in in basement with high ceilings and windows in unfinished basement, easy to add bedrooms, media room etc... (id:28587)
Century 21 Lanthorn Real Estate Ltd.
20 Harper Court
Whitby, Ontario
Welcome to your oasis in the heart of Whitby's esteemed Lynde Creek community! This raised bungalow exudes pride of ownership and offers a harmonious blend of suburban tranquility and urban convenience. As you enter, you'll immediately notice the pristine condition of this home, reflecting the care and attention it has received over the years from its original owner. Designed with family living in mind, this property offers spacious living areas and three generous bedrooms, in addition to an expansive family room complete with a cozy wood burning fireplace. The recently renovated kitchen with brand new stainless steal appliances seamlessly expands the living area, with a convenient walkout to the backyard bringing you to a refinished deck and patio furniture that is included in the sale. The large backyard is also surrounded by mature trees, creating a private yet peaceful environment. The home also features a double garage that not only offers abundant parking space but also provides seamless access directly into the home, ensuring convenience and comfort. Convenience is paramount in this neighbourhood, as daycare facilities and quality elementary schools and high schools are just a short walk away. Additionally, both the highway 401 and GO train station are minutes away, helping make commuting a breeze. The area also includes a wide range of amenities including: parks, creeks, downtown shops, the library and more.Whether you're seeking a peaceful retreat or a vibrant community to call home, this property offers the best of both worlds. Dont miss out on this opportunity to live on one of Whitbys most sought-after streets! Windows (2022), roof (2022), electrical panel (2024), furnace (2023), hot water tank (2022) - not rented, soffits, fascia & eavestroughs (2024), kitchen appliances (2024), garage door (2024) (id:28587)
Keller Williams Energy Real Estate
51 Hemmingway Drive
Clarington, Ontario
Welcome to your dream home in the heart of Courtice! This bright and spacious 4-bedroom, 4-level backsplit is situated on a large corner lot, offering both comfort and convenience for your family. The main floor features a well-appointed kitchen with direct access to the garage and a walk-out to a large deck, perfect for entertaining and outdoor dining. Enjoy family meals in the adjacent dining room and relax in the cozy living room, all designed with an open-concept flow. Upstairs, you'll find three generously sized bedrooms and a luxurious 5-piece bathroom, providing ample space for everyone. The lower level boasts an additional bedroom, a 4-piece bathroom, and a welcoming family room with a gas fireplace. The family room also has a convenient walk-up to the yard, making indoor-outdoor living a breeze.The basement is a versatile space with a roughed-in kitchen, rec/living room, bedroom, and another 4-piece bathroom. This level also includes a unique walk-up to the garage, adding flexibility for potential in-law suite development.This home is filled with natural light, enhancing its warm and inviting atmosphere. Located in a desirable area of Courtice, you'll enjoy easy access to schools, parks, shopping, and more. Don't miss this opportunity to own a fantastic family home with endless potential. Very close to hiking trails and paved promenade alongside Harmony Creek. Easy access to 401 and 418. (407 connector) Harmony Creek executive golf course 5 minutes drive. ** This is a linked property.** (id:28587)
Keller Williams Energy Real Estate
N/a Farquhar Lake Drive
Dysart Et Al, Ontario
Embrace the natural beauty and tranquility of this expansive 243 acre property located on the pristine shores of Farquhar Lake. This extraordinary parcel boasts a picturesque sandy beach offering the perfect setting for all your aquatic pleasures. The crystal-clear lake is ideal for boating, fishing, and endless hours of outdoor enjoyment. The land is teeming with diverse wildlife, making it a haven for nature enthusiasts and wildlife watchers. Imagine waking up to the sounds of the birds and catching a glimpse of deer and other forest creatures. The lush wooded areas provide ample opportunities for hiking, exploring, and connecting to nature. This property is a rare gem, combining the serene beauty of lakeside with the rich biodiversity of its natural surroundings. Whether you're looking to build your dream home, create a private retreat, or invest in a piece of paradise, this property offers unparalleled potential for a lifestyle of peace and adventure. **** EXTRAS **** The property encompasses 3/4 of Mud Lake. An additional 2.4 acre parcel is included in the sale, it makes up a piece of the right of way accessing the property. (id:28587)
Ball Real Estate Inc.
1228 Scotch Line Road
Minden Hills, Ontario
Welcome to 1228 Scotch Line truly a hidden gem! This fantastic 4.95-acre (239ftx908ft) property is conveniently located just minutes outside of Minden with easy access to all amenities, while still providing a peaceful and secluded retreat. The existing year-round raised bungalow is a solid foundation for a handy buyer or contractor to build upon. With its pine ceilings and steel roof, it exudes a rustic charm that eagerly awaits your touch to unlock its full potential. Adding to the appeal, is the detached 1.5 car garage, providing space for parking or serving as a workshop as you complete this property transformation. Furthermore, a fenced-in pen opens up possibilities for keeping pets or creating a charming garden sanctuary. The breathtaking surroundings, include a picturesque small pond, a serene lane that leads you away from the noise and commotion, and stunning granite outcroppings that add a touch of rugged elegance. With mature trees and a tranquil forest, you'll have endless opportunities to explore and create your own private trails. Don't delay and miss out on the opportunity to own 1228 Scotch Line - your chance to create your own slice of paradise awaits! (id:28587)
Coldwell Banker - R.m.r. Real Estate
351 Mill Street
Quinte West, Ontario
A spacious family home located in the Village of Frankford, with a 1.5-acre country lot, where Cold Creek transforms the backyard into a picturesque retreat. This meticulously crafted custom home is designed to offer both ample space and coveted privacy for the entire family. The spacious living room and formal dining area provide inviting settings for hosting guests, while the well-appointed kitchen boasts both style and practicality, complete with a convenient pantry and an inviting peninsula for casual dining. Adjacent to the kitchen, a sunlit dining nook beckons with sliding doors that open onto an expansive deck, enveloped by the serenity of mature trees and offering captivating views of creek below. The main level also offers a spacious family room, powder room, laundry room, and direct access to 1.5 car garage, ensuring effortless convenience for daily living. The second level features three generously sized bedrooms and two well appointed bathrooms. The primary suite is a haven of relaxation, boasting a spacious walk-in closet and a spa-inspired bathroom retreat, complete with a rejuvenating jacuzzi tub and a separate walk-in shower. For those seeking additional living space, the finished basement offers a versatile recreation room, a fourth bedroom, and an abundance of storage options to accommodate every need. With its seamless blend of refined design, thoughtful amenities, and natural beauty, this exceptional home offers a truly unparalleled lifestyle in the heart of the countryside. (id:28587)
RE/MAX Quinte Ltd.
13 Carrick Street
Stirling-Rawdon, Ontario
Nestled in the charming village of Stirling, this newly built townhome epitomizes modern comfort and serene living. As you step inside, you're greeted by an inviting open-concept living area that serves as the heart of the home. The spacious layout ensures a smooth flow from the living room to the kitchen, making it ideal for both entertaining guests and enjoying quiet family moments. Large windows allow natural light to flood the space, enhancing the bright and airy atmosphere and offering stunning views of the lush green space that the property backs onto. The kitchen is a culinary dream, featuring ample cabinetry, and a convenient pantry. Whether you're a seasoned chef or a casual cook, you'll appreciate the sleek countertops and the functional layout designed to make meal preparation a delight. The adjacent dining area provides a cozy spot for family meals or intimate dinners, with a serene backdrop of the greenery outside. This townhome offers a versatile bedroom configuration with two spacious bedrooms plus an additional lower level bedroom. The master bedroom is a private retreat, complete with a luxurious ensuite bathroom. With a total of three bathrooms, morning routines and guest accommodations are effortlessly managed. Convenience is further enhanced by the main floor laundry room, making household chores a breeze. The thoughtful inclusion of a single-car garage with inside entry adds an extra layer of comfort and security. This home is equipped with an HRV (Heat Recovery Ventilator) system, ensuring excellent indoor air quality and energy efficiency. For those who enjoy outdoor cooking, the gas BBQ hookup in the fenced yard is a welcome feature, perfect for summer barbecues and gatherings. The fenced yard itself is a private oasis, providing a safe and secure space for children to play or for gardening enthusiasts to indulge in their passion. The village is known for its quaint charm, friendly residents, and a variety of local amenities (id:28587)
Royal LePage Proalliance Realty
4 Spartan Court
Quinte West, Ontario
Welcome To 4 Spartan Court Located In The Orchard Lane Estate Neighbourhood Of Quinte West. This Stunning Bungalow Offers The Perfect Blend Of Modern Living Along With The Peaceful Surroundings Of A Rural Retreat. Step Into The Heart Of The Home - The Gourmet Kitchen. Perfect For Entertaining, This Kitchen Contains A Large Island, Top-of-the-line Appliances And Lots Of Storage. The Main Floor Also Includes A Walk-out To The Deck From The Large Family Room, 2 Spacious Bedrooms And 2 Bathrooms. The Lower Level Contains A Large Fully Finished Basement With An Extra Bedroom And Walkout To The Backyard. Conveniently Located Close To Hwy 401, Shops, Healthcare Facilities, Restaurants And Downtown Trenton. (id:28587)
Royal LePage Frank Real Estate
107 Pratt Drive
Amherstview, Ontario
Come and view this quality-built McFarland raised bungalow, meticulously cared for by the original owners. Its beautiful curbside appeal is evident with the stone exterior, covered porch, and two-car garage, complemented by a manicured lawn and landscaping. Boasting 2+1 bedrooms, with potential for a 4th in the lower level, and 2 full baths, this home also features a rough-in for a 3rd bath downstairs. Inside, you'll find a modern open design highlighted by a maple kitchen with an island, tile backsplash, and all appliances included. Thoughtful touches like lighting upgrades and a built-in media area in the living room enhance the aesthetic. The primary bedroom offers ample space and an ensuite bath for added convenience. The lower level impresses with its mostly finished layout, featuring a large 3rd bedroom and a fantastic entertainment/media room complete with a projector TV and screen, included. Ample storage space adds practicality to the home. Outside, the lower level extends to a patio and fenced yard, offering flexibility and privacy. With a flexible closing available, don't miss the opportunity to explore this meticulously maintained home and garden—it's sure to leave a lasting impression. (id:28587)
RE/MAX Rise Executives
8 Cillca Court
Bancroft, Ontario
Waterfront on Coe Island Lake - This home features a warm wooden interior and open-concept design that creates a sense of relaxation and calmness as soon as you walk in. The main floor features the kitchen.dining room, living room and a wood-burning fireplace, full four-piece bathroom, separate laundry room, plus a primary bedroom for one level living. Upstairs, there are three more bedrooms, with a half bath and an office space overlooking the lower level. The yard is spacious and private, leading down to the waterfront where you can enjoy your days on the beach, swimming off the dock and fishing in the quiet bay. The lakeside bunk with sauna is a great place to treat yourself to a quiet moment at the end of the day. As part of the Homeowners Association, you have access to acres of trails and a boat launch. A truly turn-key cottage that is ready for you to enjoy this summer! **** EXTRAS **** HOA Fee of approximately $500 per year (id:28587)
Reva Realty Inc.
101 Lady May Drive
Whitby, Ontario
Rare opportunity to own an updated home in desirable Rolling Acres Community . This one of a kind home checks all the boxes. You will be welcomed by a beautiful garden with trees & perennials and you will meet tranquility in a manicured , quiet , private backyard , backing on a golf course. Driveway fits 4 cars, no sidewalk, There is separate entrance to a basement apartment with steel door, separate laundry , stainless steel fridge and freezer 2024, stove approx 5 yrs old, storage room or office, 3 pcs bath, living area and 1 large bedroom w window . Bright main floor ( E toW orientation) offering hardwood floor in Fam Rm and Dining Area , renovated 2 pcs bath , newer entry door , Kitchen with brand new stainless steel fridge , stove, b/i microwave, backsplash, walk out to a cedar deck going down to a concrete patio., leading to a charming garden. Oak stairs w iron spindles, , 6 inch baseboards, freshly painted, Energy Star rated windows w triple glass, UV protection , argon thermal insulation & sound proofing replaced in 2023 on main and second floor ( energy audit independent report available upon request ) Roof Shingles 2019, Furnace 2019, CAC 2013. ** This is a linked property.** **** EXTRAS **** 2 Separate laundry ,Hook up gas liner for Bbq, Shed, CVAC, some patio furniture, BBQ. The Laminate flooring is water proof, with thermal insulation cork. Furnace is upgraded w 5 inch filter & main duct work to balance the heat. (id:28587)
RE/MAX Hallmark First Group Realty Ltd.
8919 Highway 62 N
Belleville, Ontario
Opportunity Knocks! Picture yourself nestled on this private, well treated lot, with a hilltop view just off of Hwy 62, 10 minutes from Belleville. This well maintained home boasts a wide hallway off the kitchen leaving to 3 bedrooms and a 4-piece bath. Large family room with fireplace just off the dining room overlooking the front yard. Deck off the dining room and kitchen with a roll out awning. Basement entrance from the double car garage into a cozy rec room. oversized laundry room has a toilet/sink/shower. Possible in law suite. Possible severance. **** EXTRAS **** Possible in law suite/multi generational living, Attached double car garage 24' wide x 28 ft. deep, Detached 12x21 ft. garage. (id:28587)
Royal LePage Proalliance Realty
158 Yeomans Street
Belleville, Ontario
Attention Builders: A spacious lot is available, perfect for constructing a semi-detached home. This sizable property offers ample space and flexibility for your building plans. Don't miss this excellent opportunity to create a beautiful, new residence on this well-sized lot!Please note, this property is being sold as-is. Buyers are responsible for conducting their own due diligence. (id:28587)
Royal LePage Proalliance Realty
11084 Hwy 35 N
Minden Hills, Ontario
Happy Spring! Good home, great price point! This lovely 2 bedroom, updated home awaits your viewing. Easy highway access. Maple treed setting on .3 acres. Many updates including shingles, siding, windows, doors, insulation, propane furnace, HWT, bathroom, flooring, drilled well, water filtration, holding tank and spray foam in crawl space. Minutes south of Minden. SHOW and SELL! Opportunity HERE! (id:28587)
Royal LePage Kawartha Lakes Realty Inc.
41 Darren Avenue
Whitby, Ontario
Step Into 41 Darren Ave - this home located in Whitbys Rolling Acres Neighbourhood is an exquisite 4 bedroom, 4 bathroom home boasting a cozy feel the moment you walk in the door. The dining room opens to a bright open concept kitchen/living area featuring a gas fireplace and a walk-out to the lush and private backyard. Upstairs, four generously-sized bedrooms, including a master suite with a closet and a luxurious 4-piece ensuite bath, that offers comfort and elegance. Lower Level with a large Rec room perfect for Movie and Family game nights! Conveniently located near parks, conservation areas, shopping, schools, highways, and more! This stunning home offers a perfect blend of luxury and practicality! **** EXTRAS **** New: Furnace & Air Conditioning 2020, Roof 2018, Finished Basement 2017,Driveway 2022, Hardwood Floors 2016,House Painted 2019,Kitchen Upgrades 2017/2018, Backsplash 2023,Window Caulking 2020, Fence and Landscaping 2019/2020. (id:28587)
Keller Williams Energy Real Estate
98 Dawnhill Avenue
Oshawa, Ontario
Welcome to this Updated Bungalow Located on a Quiet, Mature Oshawa Neighbourhood! This Well Maintained 2 + 1 Bedroom, 2 Bath Home Features an Updated Modern Kitchen with Quartz Counters and a Sliding Glass Door to the Yard! Cozy Inviting Living Room with Gas Fireplace. California Shutters throughout! 1,929 Sq. Ft. Main Floor Office Space with Large Bay Window Overlooking the front Garden, (Could also be used as a Bedroom) The Primary Bedroom has His & Her Closets & Ensuite with Soaker Tub, Double Sink & Separate Shower, Convenient Laundry Room on the Main Floor. Downstairs, there's another Bedroom and Large Storage Space with Barn Door and Ample Unfinished Space for Storage or to Finish as a Large Rec Room. Rough in for Extra Bathroom. 2 Car Garage with Entry to Front Foyer. Close to 401, Oshawa GO, Shops, Restaurants. Plus The Oshawa Center is just a short walk. (id:28587)
RE/MAX Rouge River Realty Ltd.
977 Nottinghill Avenue
Kingston, Ontario
Beautiful home perfect for a family in a highly desirable West end neighbourhood. As soon as you step inside it’s apparent how well this home has been cared for. On the main floor you’ll find a large living space and sizable windows offering plenty of natural light, luxury vinyl flooring and a bright kitchen. This home has so many positive features: a bathroom on every floor, central vac, a side separate entrance lending itself well to in-law suite potential, a large closet in the primary bedroom and a double car garage. The huge pool-sized backyard is a real show stopper with a big deck for hosting and a gazebo creating the perfect space to enjoy time with friends and family outside. Recent updates include most windows and back door (2016), roof with vents (2017), garage door insulation, springs and wifi opener. 977 Nottinghill is one you definitely do not want to miss! (id:28587)
Sutton Group-Masters Realty Inc Brokerage
80 Matthew Street
Marmora And Lake, Ontario
Come enjoy all that Marmora has to offer! This 3 bedroom 1 bath bungalow is perfect for families, retirees and first time home owners alike. Walking distance to schools, churches, shopping and of course your local Tim's. Not only does this property have an attached garage, steel roof, and large fenced yard with stylish shed, it also boasts a 30' x 30' detached heated workshop/garage w/ 200amp service and heating. (id:28587)
Ball Real Estate Inc.
673 Percy Boom Road
Trent Hills, Ontario
You will love Campbellford... Luxurious Modern build nestled on a tranquil large lot overlooking the River. Welcome to 673 Percy Boom Rd, a stunning 4 bedroom, 3 bathroom home, including bonus room and office with stunning views. The gourmet kitchen is ready for entertaining. Complete with an attached double car garage and circular driveway! You will love this Gem. (id:28587)
Century 21 United Realty Inc.
Pt Lt 23 Con 6 Hwy 118
Dysart Et Al, Ontario
Excellent building opportunity. Over 6 acres located just a quick 5 minutes from the Village of Haliburton for your convenience and access to all town amenities. Located off HWY. 118. Secluded for privacy and surrounded by mature hardwood and mixed forest. Create your private escape on this beautiful nature filled property. No EP on this property. This property features easy access points to snowmobiling, cross country skiing, hiking, and hunting with Sir Sam's Ski Hill only 15 minutes away. (id:28587)
Ball Real Estate Inc.
10 Carmen Avenue
Belleville, Ontario
Calling all First Time Home Buyers! If you are looking for a low maintenance 3 bedroom, 1 bath brick home, full basement, cute and maintainable backyard AND situated on a dead-end road in the heart of Belleville, look no further. Just a 5-minute walk to so many amenities including groceries, banking, post office and more. Freshly painted and ready for you to move in and make your personal changes over time. While this bungalow is older and could use some cosmetic updates, it is move-in ready and on the market priced to sell. Fridge, Stove, Washer, Dryer, and bonus Fridge in the basement included in as is condition. Roof Shingles replaced in 2023, some newer windows also in 2023, others are 1995 and in good condition. Furnace replaced in 2012, central air is older. The plumbing has also been updated so not much to do but move in and make it your own. (id:28587)
Exit Realty Group
94 Alma Street
Asphodel-Norwood, Ontario
Look no further. This updated Colorado bungalow has it all. Enter the home into a large mudroom with entrances to the upper level, the single car garage and the backyard. Beautiful custom Walnut kitchen with granite countertops. Open concept dining and living room, three good size bedrooms and an updated three piece bath, also with granite vanity top on the main floor. Beautiful hardwood floors throughout the main level. The lower level has a large family room with a gas fireplace, a four piece bath also with granite vanity top, a laundry/utility room and a massive primary bedroom with a HUGE walk in closet with new laminate flooring. Enter the backyard to your very own private oasis with a hot tub enclosed in its very own room, 2 garden sheds, a pergola and a gas bbq hookup. The perennial gardens are second to none. This property shows pride of ownership. All on the very edge of the village but walking distance to the community centre, schools and all amenities. (id:28587)
Ball Real Estate Inc.
298 Elmwood Street
Kingston, Ontario
Fully upgraded, beautiful raised bungalow with a detached garage located on a quiet street. This property boasts a large 50 x 159 lot with no houses behind it, allowing you to have a nice private backyard. The detached home features 6 bedrooms, including an in-law suite with spacious open-concept basement apartment. Both units have separate meters for utilities. The property includes a detached double car garage and parking space for seven cars. Centrally located and close to all amenities, it provides easy access to schools, shopping centres, and parks. (id:28587)
RE/MAX Service First Realty Inc
152 Hall Drive
Galway-Cavendish And Harvey, Ontario
READY TO RELAX! Turn-Key Year-Round Living Awaits! Stellar Waterfront on the Trent-Severn Waterway Features Long Dock and Over-Water Deck, Weed-Free and Deep. Arguably the Best View on Block. Too Many Inclusions to Itemize. Thoroughly Updated Kitchen with Stainless Steel Built-In Oven, Microwave and Glass Stovetop. Huge Bathroom with Jet Tub plus Plumbing Roughed-In for Outdoor Shower. Fully Insulated and Air Conditioned Bunkie for ThoseExtra Guests. Quick Closing Available so You Can Enjoy This Summer Here! **** EXTRAS **** All Appliances and Furnishings, both Indoor and Outdoor Aluminum Boat Canoe Barbecues Garden Shed Gazebo Dock (id:28587)
RE/MAX Hallmark Eastern Realty

