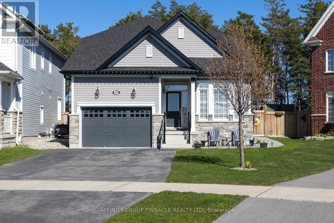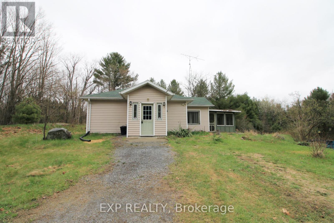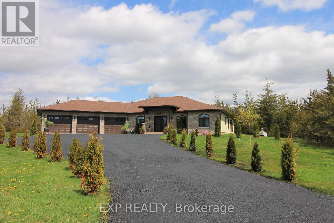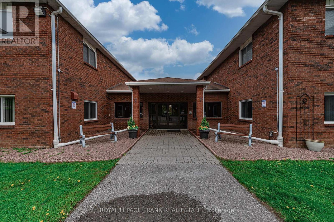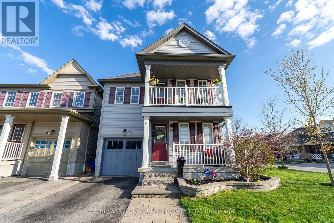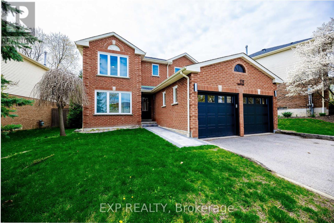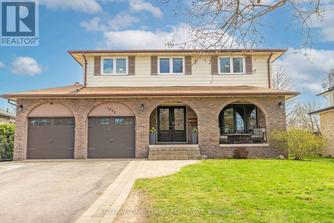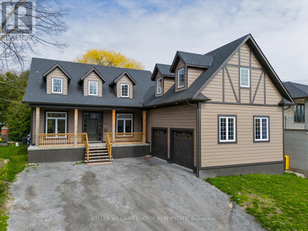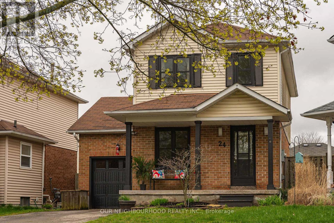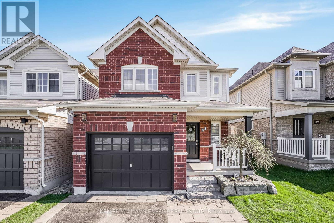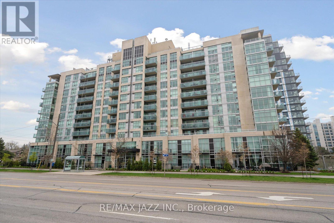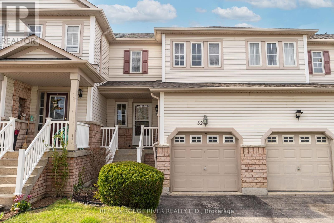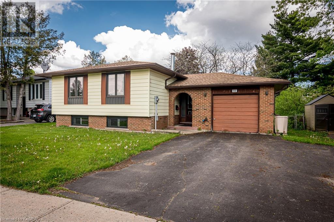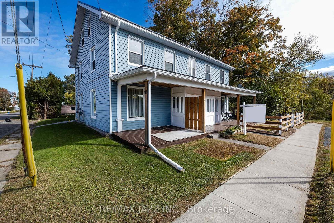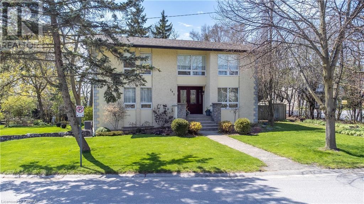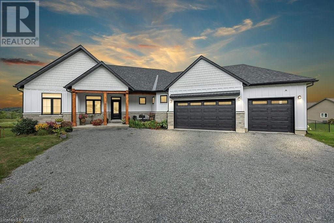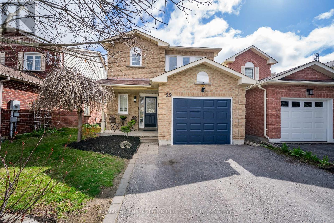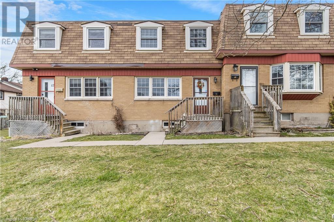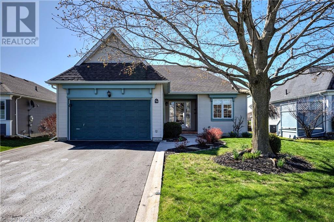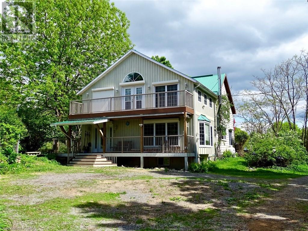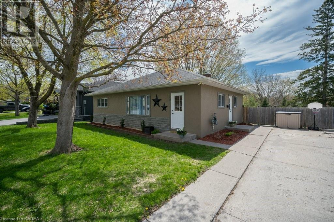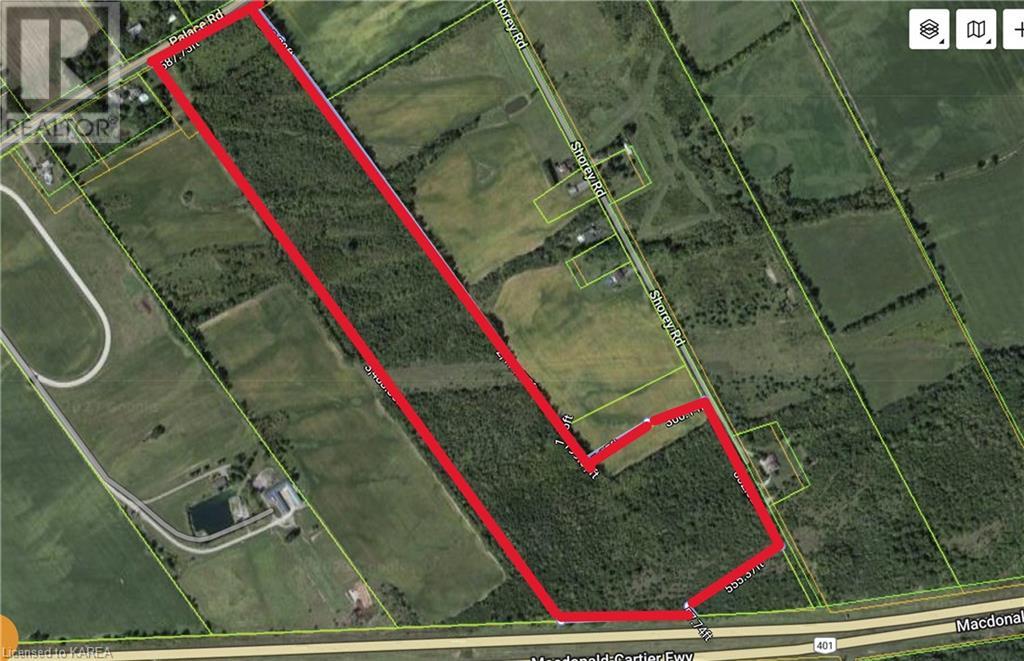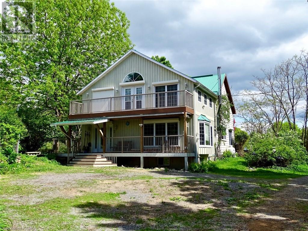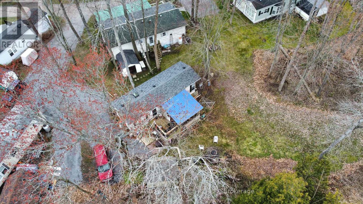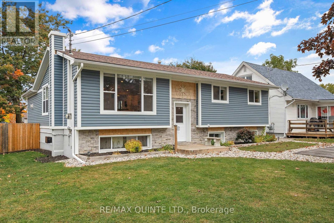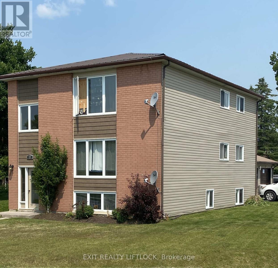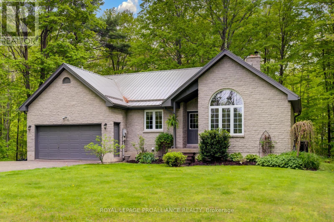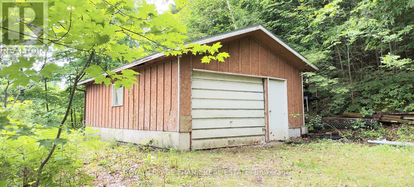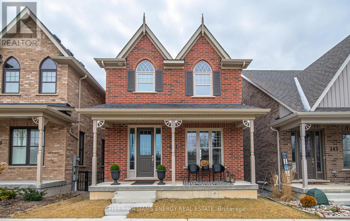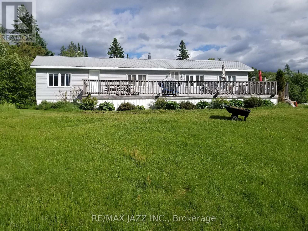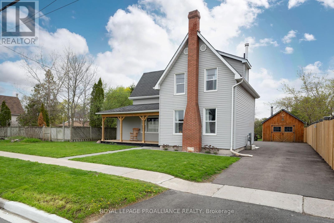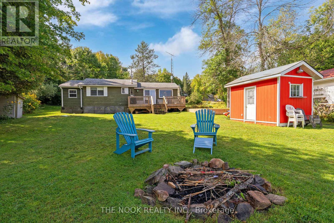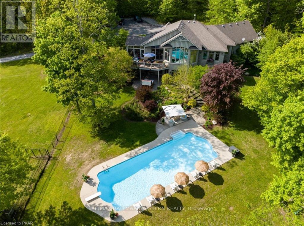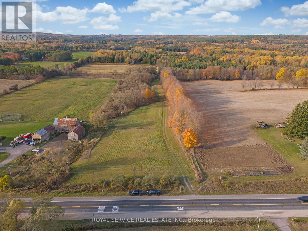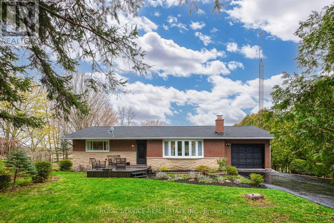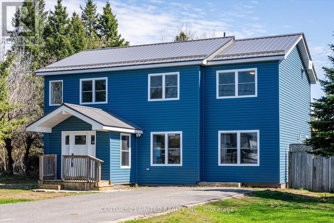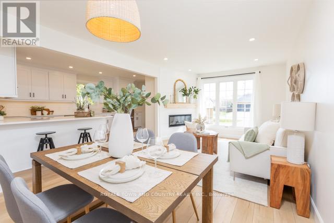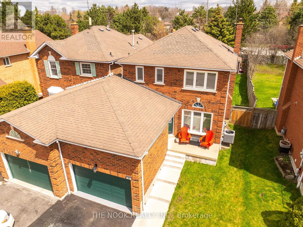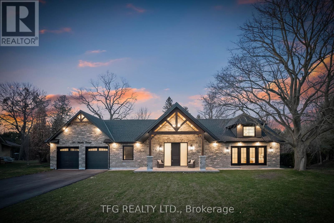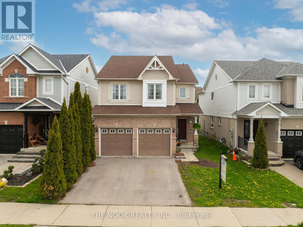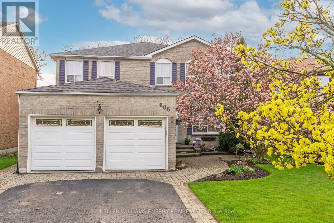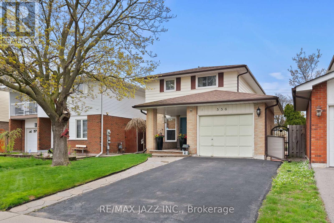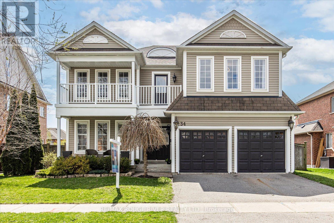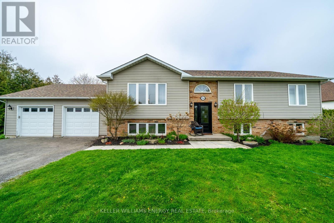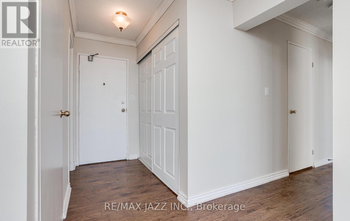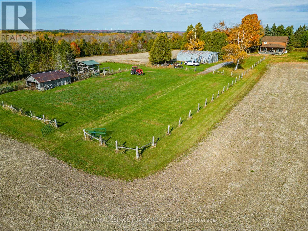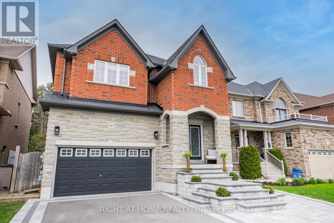Listings Map
29 Primeau Cres
Kawartha Lakes, Ontario
This gorgeous 3+1 bungaloft is 7 years new and boasts plenty of upgrades. A voluminous great room w/ 18 foot ceilings and open concept kitchen/living room. Main floor equipped with laundry and master bedroom with oversized glass shower in ensuite. Loft includes oak staircase, office nook, spacious bedrooms, 4pc bath, balcony, and california shutters throughout. 4th bedroom in lower level with oversized egress windows, and potential for a spacious recreation room. Premium lot backing onto walking trail. Double wide paved drive, 1.5 car garage w/ automatic door opener and loft. Fully fenced backyard accompanied by large deck, extensive landscaping, 6 seater hot tub, storage shed, and fire pit. This home is centrally located in a sought after neighbourhood, close to the Lindsay Golf and CC, spectacular riverfront park, extensive paved recreational trails, and much more! Brand new roof, eaves and some siding (2024). Please see the feature sheet for additional info! (id:28587)
Affinity Group Pinnacle Realty Ltd.
1802 Flinton Rd
Tweed, Ontario
Welcome to your own private paradise! Situated on a sprawling 101-acre lot, this recreational property offers an abundance of space and amenities for outdoor enthusiasts and nature lovers alike. Nestled amidst scenic landscapes, this property promises a lifestyle of tranquility and adventure. At the heart of this expansive estate is a charming 3-bedroom, 1-bathroom dwelling, offering cozy comfort and rustic charm. Whether you're seeking a weekend retreat or a potential full-time residence, this dwelling provides a welcoming sanctuary to unwind and recharge. With its inviting living spaces and picturesque views, every moment spent here feels like a peaceful escape from the hustle and bustle of city life. Adjacent to the main dwelling, a spacious 3-car detached garage provides ample storage for vehicles, outdoor equipment, and recreational gear. Whether you're a car enthusiast, hobbyist, or outdoor adventurer, this versatile space offers endless possibilities to indulge in your passions. (id:28587)
Exp Realty
1818 Marysville Rd
Tyendinaga, Ontario
Discover the tranquility of rural living with this spacious 2573 sq ft slab on grade bungalow nestled on 38 private acres of picturesque land. Boasting 3 bedrooms & 2 full bathrooms, this home offers ample space for comfortable living. The versatility of the layout allows for the conversion of the TV room & game room into additional bedrooms, accommodating growing families or guests with ease. The well-appointed kitchen features modern appliances, plenty of counter space & a breakfast bar, making meal preparation a breeze. Adjacent to the kitchen, the dining & living rooms provide a welcoming space for enjoying family meals & hosting gatherings. Retreat to the spacious master bedroom, complete with a private ensuite bathroom & walk-in closet. Outside you will find a pond, walking trails, & two outbuildings for more storage or a workshop. The possibilities are endless, with the potential to bring your animals, or use for equine purposes, or utilize the trails for atv riding, or biking! With a 3-car garage providing ample space for vehicles & storage, this rural retreat has everything you need for comfortable country living. Only 15 min to Napanee, 20 min to Belleville, and 35 min to Kingston. Located just north of the 401 corridor, for ease of access to the GTA, Ottawa, or Montreal and beyond. (id:28587)
Exp Realty
#223 -475 Parkhill Rd W
Peterborough, Ontario
Immediate possession...Affordable starter or retirement condo conveniently located within walking distance of Jackson Park and nature trails, close to 4 bus stops. This end unit located on the second floor has lots of natural light from large windows, open concept living and dining room, walkout from bedroom to private deck, in-unit laundry/storage, quiet building with a party room and workout room as part of the common elements. Enjoy the private courtyard, 1 exclusive parking spot and an additional storage unit in the basement exclusive to this unit. Secure entry. Small pets are welcome. Guest parking is available. Pre-List Home Inspection in Documents. (id:28587)
Royal LePage Frank Real Estate
94 Donlevy Cres
Whitby, Ontario
Welcome to this stunning 4 + 1 bedroom home nestled in the heart of North Whitby. Perfectly situated on a corner lot, this residence boasts over 2500 sq ft of finished living space, offering a blend of comfort and elegance. Upon entry, you'll be greeted by tasteful upgrades throughout. The highlight of the home is the gorgeous renovated kitchen featuring quartz countertops, custom subway tile backsplash, a center island breakfast bar, and ample storage with a large pantry and soft-close cupboards. The adjacent breakfast area is a perfect spot to enjoy your morning coffee and conveniently leads to a private deck and fenced backyard, ideal for outdoor entertaining. The main level features beautiful 6"" wide plank hardwood floors, creating a warm and inviting ambiance. The dining area, adorned with a gas fireplace, overlooks the kitchen and backyard, providing a cozy atmosphere for family gatherings. A convenient powder room completes the main floor. Retreat to the spacious primary bedroom, accessed through double doors, offering a serene oasis with an ensuite featuring a soaker tub, large walk-in closet, and vanity area. All bedrooms are generously sized with ample closet space, ensuring comfort for the entire family. One with a walk out to balcony to enjoy the western views. The convenience of second-floor laundry adds to the practicality of daily living. The lower level is a fabulous extension of the home, boasting a well-appointed finished basement with a versatile rec room, bonus room, an additional bedroom, and a 3-piece bathroom, providing ample space for relaxation and recreation. Located close to great schools, shopping, and all amenities, this home offers the perfect combination of style, functionality, and convenience. Don't miss the opportunity to make this North Whitby gem your own! ** This is a linked property.** **** EXTRAS **** Kitchen Remodeled 2021 (quartz counters, custom subway tile backsplash, soft close cupboards, large pantry) 6 "" Plank Hardwood 2021, Basement Renovated 2021, Roof Maintenance 2024 (id:28587)
RE/MAX Rouge River Realty Ltd.
219 Bassett Blvd
Whitby, Ontario
Turnkey bright and beautiful 4+2 bedroom home in desirable Whitby neighbourhood. Recently renovated kitchen, freshly painted throughout (2024), new laminate flooring (2024), new windows (2023), new garage doors (2024), new front door (2024), newer appliances (2023), some new light fixtures (2024),custom zebra blinds, hardwood floor and brick fireplace in family room, main floor laundry. Terrific home to raise a family and host friends and family gatherings. Large fenced-in yard with deck surrounded by mature trees. **** EXTRAS **** Close to public and catholic schools, shopping, parks and Hwy 412. (id:28587)
Exp Realty
1272 Northgate Cres
Oshawa, Ontario
Rare Opportunity To Own A Renovated 4 Bedroom Home In The Highly-Sought After Centennial Neighbourhood Of North Oshawa! Step Inside To A Large Foyer With Wainscoting & Herringbone Features, Hardwood Flooring, Fresh Paint Throughout, Large Living/Dining Room Combination, Pot Lights. Renovated Kitchen Includes Quartz Countertops, Coffee Station, S/S Appliances, Pantry & A Built-In Breakfast Bar Overlooking A Large Family Room. 3 Walk-Outs To The Backyard Including A Side Entrance With A Newly Built Deck And Rear Entrance To A Covered Back Porch! Upstairs You Will Find 4 Generous Sized Bedrooms With Brand New Carpets. The Primary Bedroom Features A Walk-Out To A Recently Built Deck Equipped With A Private Seating Area & Built-In Catamaran Hammack & A Well Designed 3-Pc Smart Bathroom Including Heated Floors & Settings To Create The Ultimate Shower Experience. The Basement Has A Finished Rec Room With A Wet Bar, Gym, Cold Cellar & Large Storage Area. **** EXTRAS **** Shingles (2012), A/C & Garage Doors (2015), Living/Dining, Foyer Windows, Front Door, Furnace (2016), Prim Ensuite Reno (2022), Prim Bdrm Balcony (2023), Trim, Flooring, Wainscoting & Herringbone Floor Feature, Deck on East Side (2024). (id:28587)
Keller Williams Energy Real Estate
23 Riverside Dr N
Oshawa, Ontario
Great Opportunity To Own 2019 Built Bungaloft On Premium (63 X 155)Ft Lot! This 4 Bedroom, 3 Washroom Home Is Over 3,000 SqFt (As Per MPAC) Including Main Floor Primary Bedroom With 5 Piece Ensuite & 780 SqFt Garage! The Combined Open Concept Kitchen & Family Room With Vaulted Ceilings Is A Show Stopper With Sliding Glass Door Leading To Covered Porch Ideal For Summer BBQs & Entertaining. Formal Dining Room Is Open To Butlers Pantry & Kitchen With Breakfast Island & Eat In Area. Upstairs There Are 3 Bedrooms With Shared 5 Piece Washroom & Open Loft/ Office Space. The Basement Offers A Ton Of Potential With High Ceilings & Large Windows, Mostly Framed & Insulated, Ready For Personal Design & Finish. Luxury Vinyl Throughout, Main Floor Laundry, Garage Access, 6 Car Parking & So Much More! **** EXTRAS **** See Attached Detailed List Of Inclusions, Exclusions, & Upgrades. (id:28587)
Keller Williams Energy Real Estate
24 Mossgrove Crt
Clarington, Ontario
Welcome Home! This beautiful, inviting 3 bd link home is situated in a highly desirable area of Courtice. Located on a family friendly court that is close to the 407 & 401. Walking distance to schools, bus routes, Community Centre, parks and shopping. An updated kitchen offers a great layout with tons of storage, stainless steel appliances with a gorgeous granite counter top. The dining area has a view of both front and backyard. Garden doors in the living room lead out to a spacious backyard with garden shed. New broadloom installed upstairs into the 2nd and 3rd bedroom. New Garage door installed with opener. The upstairs bathroom has a unique skylight and comfy soaker tub with jets. A partially finished basement has rough in plumbing for an extra bathroom or kitchenette ready for your design. The large bonus room can be used as rec room, spare, craft room or office. Lots of parking with an extra long double driveway and single car garage. Home Inspection Available. (id:28587)
Our Neighbourhood Realty Inc.
35 Laprade Sq
Clarington, Ontario
Welcome home! This beautiful 2 storey property offers 3 bedrooms, 4 bathrooms & 1,631 square feet. Located in a family friendly neighbourhood of Bowmanville, close to schools, parks, shops, restaurants & transit! This is the perfect home for a growing family. Kitchen with stainless-steel appliances and breakfast area. Living room with tons of natural light & gas fireplace. Stairs in the home were re-finished in 2016 as well as the main bathroom upstairs. Basement completely finished in 2017 offering additional living space and washroom! All new carpet upstairs done in 2022. Through your sliding glass doors in the breakfast area you will find a beautifully landscaped backyard, fully fenced with deck! This home won't disappoint, come check it out today! **** EXTRAS **** Roof 2008, Doors 2008, Windows 2008, Furnace 2008, A/C 2022, HWT - owned. (id:28587)
Keller Williams Energy Real Estate
#104 -1600 Charles St
Whitby, Ontario
Welcome to the epitome of luxury living at ""The Rowe"", where sophistication meets convenience in this stunning two-level condo. Located mere steps away from picturesque waterfront trails, a prestigious yacht club, and captivating art galleries, this residence offers an unparalleled lifestyle experience. Spanning an expansive 1,437 square feet, this meticulously crafted leaves no detail overlooked. The heart of the home is the custom-designed Svea kitchen, boasting exquisite craftsmanship and top-of-the-line Miele appliances. Floor-to-ceiling windows flood the space with natural light, offering panoramic views, while remote-powered blinds provide privacy and convenience at the touch of a button. Recently painted to perfection, this residence exudes a sense of freshness and modernity at every turn. For urban adventurers, the proximity of the GO train directly across the street provides effortless access to Torontos entertainment district and sports venues. With the added convenience of one covered parking spot that leads directly to your unit, as well as an additional open surface spot. Here, luxury living is redefined, offering a lifestyle of unparalleled comfort, convenience, and refinement. **** EXTRAS **** Unit Comes With 1 Covered Parking Spot,( 2 compact cars), 1 Surface Area Spot and an Optional 3rd Parking Spot In The Underground Garage. Wifi included (not cable) (id:28587)
RE/MAX Jazz Inc.
32 Robideau Pl
Whitby, Ontario
Welcome to your cozy retreat nestled in the heart of Pringle Creek! This inviting freehold townhome exudes warmth and comfort, inviting you to settle in and make yourself at home. As you step through the door, you'll immediately feel embraced by the welcoming atmosphere of this charming home. High-end laminate floors guide you through the open-concept living spaces, and large windows provide tons of natural light. The kitchen, equipped with stainless steel appliances, serves as the heart of the home, offering a perfect space for culinary delights and casual gatherings. Adjacent to the kitchen, the breakfast area beckons you to start your day with a steaming cup of coffee, while sliding glass doors lead to your own private fenced yard and patio an oasis of tranquility where you can relax and unwind. Main floor powder room for added convenience. Upstairs, three spacious bedrooms all with laminate flooring as well and ample closet space. The unfinished basement presents endless possibilities, offering a blank canvas for you to transform into the ultimate space for entertainment, hobbies, or simply extra storage the choice is yours! Conveniently located near shopping, schools, and public transit, this home ensures that all of life's necessities are just moments away, allowing you to enjoy the comforts of suburban living with ease. **** EXTRAS **** A/C 2012 Roof 2016 (id:28587)
RE/MAX Rouge River Realty Ltd.
910 Cresthill Street
Kingston, Ontario
Welcome to 910 Cresthill Street, a beautiful, raised bungalow with an attached single car garage and extra wide driveway with parking for 2 vehicles, on a generous 60’ x 119’ lot in Kingston’s bustling west-end. The main level of this home offers new vinyl plank flooring throughout, many new windows (2023), a generous foyer with a double coat closet and inside entry into the garage, a comfortable living room leading to the upgraded eat-in kitchen which features new kitchen cabinets (2023), new appliances (2024), a stackable washer and dryer (2024) and a walk-out to the side deck (2023/2024). There are 3 bedrooms and the beautifully updated main 4-piece bathroom (2023). The lower level has been wonderfully updated into a separate suite, perfect for the extended family to stay, and offers new vinyl flooring throughout, a spacious family room with walk-out (separate entrance), a large bedroom with oversized windows, a bright new kitchen (2023/2024) with new appliances and a stackable washer and dryer, a bedroom, and an updated 4-piece bathroom. This generous fenced yard provides ample space to entertain with space to garden and enjoy the warmer seasons. Conveniently located close to great schools, parks, public transit, shopping and is just a short drive to all of the amenities Kingston has to offer. Immediate Possession (id:28587)
Royal LePage Proalliance Realty
91 Division St
Cramahe, Ontario
Fourplex! Seller is willing to consider Vendor Take Back. Great Opportunity For Investors To Purchase What Was Previously Known As The Grand Trunk Railway Hotel! Fourplex In Area Close To Amenities. Charming Front Porch. Each Of The Two Front Units Has Porch Access. Unit 1 Is 3 Bdrm, 1 Bath. Unit 2 is 3 Bdrm and 1x4 Pc Bath Plus 2x2 Pc Bath. Unit 3 Is 1 Bdrm Plus 1 Bedroom, 1 Bath and Unit 4 Is A Bachelor Pad. Large, Private Yard With Mature Trees. **** EXTRAS **** Metal Roof On Main Part of Home Recently Put On. (id:28587)
RE/MAX Jazz Inc.
202 Alwington Place
Kingston, Ontario
Beautifully updated home on a sought after downtown executive cul-de-sac enjoying bright living spaces on all 3 levels. The kitchen has been newly renovated and is a chef’s delight with an abundance of white, custom cabinetry, stainless appliances, granite counters, a large dining table and French doors to the rear yard. The upper level has a primary bedroom with a sitting room, a large walk-in closet and luxurious ensuite bathroom. There are 3 more bedrooms, plus an office and a 4-piece bathroom. The lower level is fully finished…and wait until you see the rear yard with beautiful perennial gardens and a large patio. The real bonus is shared access with others on the street to Alwington Park (at the foot of the street) which is a stunning waterfront park on Lake Ontario with green space, beach and much more. (id:28587)
Royal LePage Proalliance Realty
554 Maple Lawn Drive
Kingston, Ontario
Welcome to executive living at its finest in this three-year old Tarion Warrantied home. This deluxe country bungalow is set on 2.47 acres with over 3500 sq ft of living space and combines a country setting with a great community and suburban amenities including natural gas and Bell Fibe. As you enter the home the large windows, French patio doors, and ceilings as high as 10’ create a bright inviting space. The main floor features an open concept layout with wide plank oak hardwood flooring throughout the living areas and professionally decorated tiled floors throughout the mudroom, laundry, and bathrooms. The two-tone custom Hawthorne kitchen includes an 8’ island, built-in stainless-steel appliances, quartz counters, a pot filler, and a well-appointed walk-in pantry. The primary bedroom boasts a 10’ tray ceiling, custom walk-in closet, and a large ensuite with a double vanity, soaker tub, and tiled walk-in shower. The main floor also includes a large laundry room, mudroom, 2-piece bathroom, as well as two bright bedrooms, and a well-appointed 4-piece bathroom with privacy from the living room via a barn door. Walking down the oak stairs you find yourself in the custom walk-out basement where no expense was spared. With underslab insulation and 9’6” ceilings you can get ready to swing golf clubs year-round or simply enjoy the space as it is. The basement includes an additional living room, a kitchenette/bar, billiards table, office, exercise room, 4-piece bathroom with a sauna, storage rooms, utility room, and two walkout sets of French patio doors leading to the rear yard. This exterior offers even more to appreciate with ICF foundation, stone, hardy plank board and batten and horizontal siding, oversized windows, a 12’x15’ deck off of the living room, a Juliet balcony, large fenced yard, play structure, an attached three car garage with room for a full-sized truck, and large driveway with parking for all of your friends and family. (id:28587)
Gordon's Downsizing & Estate Services Ltd
29 Mcmann Cres
Clarington, Ontario
Welcome home to 29 McMann Cres! This beautifully updated 3-bedroom, 2-bathroom detached link residence features newer waterproof vinyl plank flooring and a fresh coat of paint, creating a modern and inviting ambiance throughout. The finished basement offers ample space for recreation or relaxation. Plus, the garage has been thoughtfully converted into living space, adding even more functionality to this wonderful home! Situated in one of Courtice's most family-friendly neighbourhoods and looking out to a quiet cul-de sac, you'll enjoy the convenience of a short stroll to nearby schools, shopping centre and Starbucks! Don't miss the chance to make this your forever home. Schedule your showing today! ** This is a linked property.** **** EXTRAS **** The front upper windows are contracted to be replaced by the Owners with a timeframe of approximately July 1st. (id:28587)
RE/MAX Hallmark First Group Realty Ltd.
116 Notch Hill Road Unit# 11
Kingston, Ontario
A convenient mid town location - modern, bright and move-in ready! What a great package this is, a condo townhome with a sweet fenced yard & deck and three fully finished levels! Carpet free throughout, with beautiful hardwood on the main and upper levels. Enjoy an updated kitchen with new counter tops, convenient half bath on the main, a gorgeous electric fireplace and shelving unit anchoring the spacious living room, three bedrooms and a full bath upstairs- the primary bedroom fit for a king size bed and with double closets! The lower level is finished too, With a large rec room currently used as the perfect teen hang out, and a big storage room and laundry combo. This is affordable living, and it could be yours! Ideally located close to everything, on a main bus route, with great shopping and schools and St. Lawrence College close by. A Well managed condo enclave and totally updated- come and have a look! (id:28587)
Royal LePage Proalliance Realty
76 Abbey Dawn Drive
Bath, Ontario
Welcome to 76 Abbey Dawn Drive, located in Loyalist Lifestyle Community in the Historic Village of Bath. This meticulously maintained 1549 sq ft, 2 bedroom, 3 bath bungalow is move-in ready and overlooks the 15th fairway of Loyalist Golf and Country Club. The kitchen has been recently updated and offers a cozy breakfast area with plenty of natural light. The dining/living room overlooks and expansive south facing rear deck with gazebo. The large principal bedroom, guest bedroom and updated ensuite and guest bathrooms complete the main floor. The partially finished lower level offers additional living space, with a family room, full bath, multipurpose room currently used as a guest bedroom and plenty of storage space. The Village of Bath is located 15 minutes west of Kingston and offers many amenities including a marina, championship golf course, pickle ball club, cycling, hiking trails and many established businesses. VILLAGE LIFESTYLE More Than Just a Place to Live. (id:28587)
Sutton Group-Masters Realty Inc Brokerage
2216 Althorpe Road Road
Westport, Ontario
Calling all naturalists, horse enthusiasts, and recreational activity lovers, we have the property for you! This rare 65 acre hobby farm with 2000ft of gorgeous waterfront located in the Tay Valley Region between Westport & Perth, will not disappoint. It's a must see property as it offers so many possibilities that will attract many potential buyers. The property consists of many trails for walking, horseback riding, dog walking, ATV and snowmobile riding, and have all been maintained by the owner. There are a variety of barns with stables which have electricity and a water source, a horse riding ring, pastures, and also a number of outbuildings that can be used for many different purposes. As an added bonus, the property has Solar Panels located in a nearby pasture which generates approximately $13,000 in revenue annually. The house has a beautiful combination of old and modern characteristics. There are 4 bedrooms and 4 (2x2) bathrooms in this well maintained home, as the pride of ownership is clearly seen here. Many upgrades have been done, please view in document section. If privacy is what you're looking for, this property provides just that, as even the lake does not have public access. Westport is 12mins, Perth is 20mins, Ottawa is 1hr, and Toronto is 3.5hrs away. Please book your showings now to come and appreciate all what this property has to offer in this highly sought after location. (id:28587)
Century 21 Champ Realty Limited
60 John Street Street
Stirling, Ontario
Nestled in the heart of Stirling, this charming 2-bedroom, 1.5-bathroom bungalow exudes warmth and character. Recently renovated, it boasts a fresh newer kitchen, an inviting open-concept layout, and an updated bathroom. A stunning fireplace graces the primary bedroom. The home offers the perfect blend of indoor-outdoor living, with two enclosed sunrooms and a walk-out basement presenting endless possibilities—a recreational haven or potential in-law suite. Step outside, and you'll find yourself embraced by the tranquility of Henry Street Park, where playful laughter mingles with the soothing sound of a nearby stream. The fully fenced yard, complete with a patio space, beckons for gatherings. With floor plans and a virtual tour at your fingertips, exploring this haven from the comfort of your home is effortless. It's more than just a house; it's a sanctuary waiting to be cherished. (id:28587)
RE/MAX Hallmark First Group Realty Ltd. Brokerage
Pt Lt 29-30 Palace Road (County Road 5) Road
Greater Napanee, Ontario
An acreage with many opportunities. Enjoy the privacy and build you own home on either end of the property, Palace Rd or Shorey rd. Totally wooded land would make for wonderful trails system for walking, hiking, 4 wheeling, trail bikes, snow shoeing. Find enough clear for a veggie garden or create your own. OR there is a good possibility as an investor to make a little money. The municipality has indicated that 2 severances of about 5 acres each would likely be allowed on Shorey Rd. Divide those and build on the balance or resell 3 parcels (id:28587)
Century 21-Lanthorn Real Estate Ltd.
2216 Althorpe Road
Westport, Ontario
Calling all naturalists, horse enthusiasts, and recreational activity lovers, we have the property for you! This rare 65 acre hobby farm with 2000ft of gorgeous waterfront located in the Tay Valley Region between Westport & Perth, will not disappoint. It's a must see property as it offers so many possibilities that will attract many potential buyers. The property consists of many trails for walking, horseback riding, dog walking, ATV and snowmobile riding, and have all been maintained by the owner. There are a variety of barns with stables which have electricity and a water source, a horse riding ring, pastures, and also a number of outbuildings that can be used for many different purposes. As an added bonus, the property has Solar Panels located in a nearby pasture which generates approximately $13,000 in revenue annually. The house has a beautiful combination of old and modern characteristics. There are 4 bedrooms and 4 (2x2) bathrooms in this well maintained home, as the pride of ownership is clearly seen here. Many upgrades have been done, please view in document section. If privacy is what you're looking for, this property provides just that, as even the lake does not have public access. Westport is 12mins, Perth is 20mins, Ottawa is 1hr, and Toronto is 3.5hrs away. Please book your showings now to come and appreciate all what this property has to offer in this highly sought after location. (id:28587)
Century 21 Champ Realty Limited
#52 -116 Cedardale Rd
Brighton, Ontario
This affordable and well-insulated year round home sits in a peaceful location steps from a beach on the shore of Lake Ontario, but only ten minutes to groceries, in the Cedardale Park and adjacent to Timberhouse. Walk the quiet country roads or throw your kayak, paddle board, or canoe into the water. The main area is cozy and toasty warm with an electric fireplace in addition to the forced air heat. With lots of windows and a large patio door onto the screened in deck the space is bright and cheery. Without any rear neighbours and plenty of mature foliage you'll feel like you're at a cottage, but a member of the community. Other features include lots of storage with storage under the deck and a good sized shed, covered & screened in and uncovered portions of the deck, updated roof, updated, windows, guest parking, and more. Just fifteen minutes or less to Presquile Provincial Park, the 401, Prince Edward County, golf, trails, and more. (id:28587)
Royal LePage Proalliance Realty
16 Maple Dr
Belleville, Ontario
This newly renovated and completely updated gem nestled in the sought after Parkdale neighborhood of Belleville checks every box! The list of updates and upgrades are endless. The windows are 5 years old, the roof is two years old, the furnace and central air are both two years old, the electrical is updated, and just look that showstopper of a kitchen!! The upper level has two bedrooms with a third that has been transformed into a dressing/ laundry room that is to die for. Moving into the lower level we find a beautiful 2 bedroom in-law suite WITH a rear walk out. Two completely separate living areas, both with full kitchens, means that this property is ideal for multi-generational living or it could be the ultimate mortgage helper to combat todays pesky interest rates. Moving into the massive backyard we find an oasis in the middle of the city. The landscaping, deck, firepit and children's play area means you will never need to go to a cottage in the summer time ever again! **** EXTRAS **** Check out the virtual tour in HD, book your showing today (id:28587)
RE/MAX Quinte Ltd.
18 Helen St
Asphodel-Norwood, Ontario
Purpose Built Triplex in Norwood Village. Property consists of 2 - 3 Bedroom units, 1 - 1 Bedroom unit with coin laundry on site, triple car garage so each tenant has parking (id:28587)
Exit Realty Liftlock
537 6th Line W
Trent Hills, Ontario
Say yesto my List. Amazing curb appeal with 2 ca attached garage. This lovely stone 3 bedroom, 2 bath bungalow sits on a picturesque treed 1 acre lot. Enter into the inviting open concept living/dining area with vaulted ceilings. The breakfast bar seperates the kitchen and the back door to a private 2 tiered deck. Hardwood flooring through out the main floor. Primary bedroom has door to seni-ensuite 4pc bath. Walk-out lower level features huge family room with woodstove, counter top wet bar with cupboards. Newer steel roof, facia and soffit. Bonus split driveway leads to rear yard and portable garage, a shelter for your toys and added storage. Seller will install a New electric heating system or propane heat- buyers choice. (id:28587)
Royal LePage Proalliance Realty
0 Mikolla Rd
Marmora And Lake, Ontario
2+ acre lot available with single detached garage on concrete pad. Property has beautiful elevated view of Crowe River and has frontage of 198.10 feet with 439.38 feet depth backing onto Sauna Road, which offers 2 road frontages. Located on a year round municipal road in the heart of cottage country with an abundance of deer and wildlife. Just a short drive to public beach in Marmora, restaurants, shops, and Mag's Landing where you can launch your boat at the public boat launch to access Crowe Lake for miles of swimming, boating, fishing, and can enjoy sunshine at the sandbar. (id:28587)
Royal LePage Frank Real Estate
241 Strachan St
Port Hope, Ontario
Introducing a lovely newly built home, boasting modern elegance and luxurious features throughout. This stunning property offers 3 bedrooms and 4 bathrooms, ideal for comfortable family living or hosting guests. The open concept main floor boasts soaring 9+ ft ceilings and large windows, flooding the space with natural light and showcasing the beautiful vinyl plank flooring. Gather around the cozy fireplace in the spacious living area, or retreat to the oversized kitchen featuring sleek black stainless steel appliances and elegant granite countertops. The primary bedroom is a true sanctuary, complete with a walk-in closet and a luxurious 4-piece ensuite bathroom. The fully finished basement presents endless possibilities, with potential for an in-law suite or additional living space. Featuring an open concept layout, a second kitchen, a living area, a bedroom space, and an upgraded 4-piece bathroom, this space is perfect for accommodating guests or creating a private retreat. **** EXTRAS **** Located close to downtown Port Hope and golf course, this home offers convenience and leisure at your doorstep. Don't miss the opportunity to make this newly built your home own and experience the epitome of modern living in a ideal setting (id:28587)
Keller Williams Energy Real Estate
243 Whytes Rd
Carlow/mayo, Ontario
Serenity awaits! Jut under 3 acres, with a private pond (with a bridge that leads to your own private island), this is a little slice of heaven. This two bedroom mobile home would make a perfect getaway and includes a small bunkie. Home has full 4 piece bath (with jet tub) and separate laundry. Large deck perfect for entertaining. All appliances included, seller is open to including furniture. Large tool shed to store your lawn mower and other toys. Year round location, not far from the beautiful cottage town of Bancroft. Minutes away from large lakes with beautiful views. **** EXTRAS **** Water heater owned (id:28587)
RE/MAX Jazz Inc.
25 Francis St
Quinte West, Ontario
Welcome to your charming oasis in town! This beautifully updated, well-maintained 3-bedroom, 2-bathroom 2-storey home offers the perfect blend of country-style living with the convenience of municipal services. Situated on a spacious lot with no neighbors behind, this property provides a serene and private retreat in the heart of town. Step inside to discover a thoughtfully designed interior featuring a modern kitchen with stainless steel appliances, elegant cabinetry, and a breakfast bar for casual dining. The open-concept living and dining area is ideal for entertaining guests or relaxing with family, complete with large windows that flood the space with natural light. Upstairs, you'll find three cozy bedrooms, each offering ample closet space and plush carpeting for added comfort. The primary bedroom boasts a private ensuite bathroom, providing a luxurious retreat at the end of the day. Outside, the expansive yard beckons for outdoor gatherings and activities, with plenty of space for gardening, play, or simply enjoying the peaceful surroundings. The absence of rear neighbors ensures a tranquil setting where you can unwind and appreciate the beauty of nature. Conveniently located near local amenities, shops, and schools, this home offers the best of both worlds - a quiet, private haven with easy access to everything you need. Don't miss this opportunity to make this delightful property your own and experience the joys of in-town country living! (id:28587)
Royal LePage Proalliance Realty
37 Goldfinch Lane
North Kawartha, Ontario
Absolutely Adorable 3 Season Piece Of Paradise Located On Charming Chandos Lake! This Spacious 3 bedroom, 1 Bathroom Cottage Features Breathtaking Views And Offers 50ft Of Frontage With A Hard Sand Walk In, Large Private Dock With Bench Seating And Convenient Deeded Access To A Private Boat Launch Just Steps Away! Open Concept Living Room Offers Ample Space For Movie And Game Nights Indoors Or Spend Your Evenings Outside Sitting Around The Fire Roasting Marshmallows And Watching The Sunset! All Bedrooms Are Spacious And This Cottage Can Sleep And Entertain A Large Family Or Guests Comfortably (id:28587)
The Nook Realty Inc.
229 Skinkle Rd
Trent Hills, Ontario
Watch the YouTube Video Attached. Welcome to this exquisite custom Toby Home, situated on 34-acres. Over 4,400 square feet of living space across two levels, this residence is both spacious and inviting. Open concept living room, oversized triple-glazed windows that bathe the space in natural light. The open concept layout extends to the dining room and a beautiful cherry kitchen, complete with granite countertops and a convenient breakfast bar. Three-season screened-in room offers a retreat-like ambiance. Step outside to the deck, where you can overlook the pool. The primary bedroom has a spacious walk-in closet, a large bathroom with his-and-her sinks, built-in cabinets, and a Juliet balcony. Main floor laundry and a mudroom leads to the attached two-car garage. Lower level features a generous family room, complete with a gas fireplace, four additional bedrooms, a play area, and multiple walkouts to the patio, hot tub, gardens. Irrigation system ensures the lush landscape. (id:28587)
RE/MAX Hallmark Eastern Realty
3074 Ganaraska Rd
Port Hope, Ontario
Incredibly diverse 90 acre dream property located to the south of the Ganaraska Forest, North of Port Hope and just West of Garden Hill. This property offers something for everyone, expansive mature forest with cut trail network, farmers fields, pond/recreation area, year round spring fed stream, farmer fields and level open areas perfect for the construction of your dream home, equestrian centre or your private retreat. Ideal property for the nature lover, recreational vehicle enthusiast, hobby farmer, horse lover, hunter (abundant deer and wild turkey) or someone seeking seclusion in a completely private and serene setting. There are two crop producing fields rented to a local farmer (reduced taxes). This is a once in a life time opportunity to own your own slice of heaven in a fantastic location approximately 1hr east of Toronto and 10 mins to 407/401 **** EXTRAS **** Buyer responsible for payment of all developmental levies/building permit fees. Please do not go direct to the property without an appointment in Broker Bay. Dimenions shown on photos are approximate. See virtual tour (id:28587)
Royal Service Real Estate Inc.
2962 Williamson Rd
Hamilton Township, Ontario
World Class Sunsets will be yours from the big deck of this brick bungalow on 7.7 acres minutes from town. The layout makes sense with kitchen opening to dining room and backing into the living room, open but not to open. Bright and happy with a great view from every window. The basement doesnt feel like a basement, the lot is gently sloping so the walk outs and windows are at ground level. Full bathrooms on both levels. Underused storage room under the garage would make a great workshop. Kitchen and bathrooms have been upgraded and the home features newer roof shingles. (id:28587)
Royal Service Real Estate Inc.
6459 Highway 7
Havelock-Belmont-Methuen, Ontario
Don't miss out on this incredible opportunity to own a stunning, newly rebuilt home on the outskirts of Havelock! As you walk through the front door you will be greeted by a spacious open concept layout, seamlessly blending the living, dining, and kitchen areas. Additionally, the main floor offers convenient laundry facilities, a new 3-piece bathroom and patio doors to excess the outdoor living space. Upstairs, you'll discover four generously sized bedrooms, offering plenty of space for your family and a stunning bathroom that connects to the master bedroom. Outside, the property is just as impressive, with ample parking space, a large backyard, and a storage container for all your outdoor gear. This turnkey home is a showcase of all-new features, offering peace of mind and effortless move-in readiness - all you have to do is turn the key. (id:28587)
Century 21 United Realty Inc.
102 Maple Ave
Georgina, Ontario
Beautiful turn key bungalow in a quiet lakeside community. Just a short walk to your street's private dock, enjoy all that Lake Simcoe has to offer. This stunning 3 bedroom, 1 bath, fully renovated home with luxury vinyl plank floors throughout, new kitchen cabinets with new quartz counter tops, all new doors and freshly painted, is ready and waiting for you. Walk in to an open concept kitchen which overlooks a spacious dining and living room with a gorgeous fireplace. All new appliances including main floor washer and dryer tower. Separate side entrance for quick access to your private backyard. Fresh sod yard, new siding and paved driveway. New blown insulation in the attic, new forced air gas furnace and A/C. This stunning home won't last long so come check it out. (id:28587)
Royale Town And Country Realty Inc.
82 Erickson Dr
Whitby, Ontario
Attached Only By The Garage! Prime Whitby Location - Extremely Desirable Neighborhood Centrally Located Amongst Sought-After Schools, Shopping, Transit & Easy Access To Hwy 401 & 407 Via Thickson Rd. Absolutely Stunning Custom Kitchen And Main Floor Full Renovation In 2019, Unlike Anything On The Market Today! Open Concept With Massive Custom Island With Quartz Counters, Breakfast Bar And Tons Of Cabinetry. Walk-Out To Extra-Private Pool-Sized Yard With Updated Deck & Spacious Shed. Updated Powder Room 2019. Upper Level Features 3 Beds/2 Baths Including A Spacious Primary With Ensuite Bath. Finished Basement Recroom & 2-Pc Bath (With Rough In For Shower). 1.5 Car Garage And Over-Sized Driveway With 4 Car Parking. Every Inch Of The This Home Is Sparkling Clean And Meticulously Maintained! True Pride Of Ownership. ** This is a linked property.** **** EXTRAS **** Furnace/AC 2016. Hepa - UVC Photocatalytic Air Purifier 2020. Roof 2010. Windows 2013. Fridge, Stove, Dishwasher 2019. Custom Shed (13x8) 2020. Concrete Steps 2020. California Shutters 2013. Direct Natural Gas Connection To Fire Pit & BBQ! (id:28587)
The Nook Realty Inc.
191 Woodlea Cres
Oshawa, Ontario
Newly Built! Welcome 191 Woodlea Crescent on a 2.3 acre ravine lot! Discover the epitome of luxury with this 4 bed & 4 bath bungaloft. This custom-built masterpiece that redefines sophistication and elegance, offering a lifestyle of unparalleled comfort and style. The stone front facade exudes timeless elegance, setting the tone for the grandeur within. A custom timber front overhang porch roof, adorned with clear red cedar soffit and a chandelier, welcomes you in style. An oversized front door with privacy sidelights adds a touch of exclusivity. Enjoy scenic views from the rear balcony with a glass railing, perfect for relaxation. Ample natural light floods the interiors through oversized custom black windows. The interlocking walkway, front, and rear porch enhance the property's curb appeal. A large driveway accommodating up to 10 cars ensures convenience for residents and guests alike. Custom wood beams in the 18ft vaulted ceiling of the front foyer create a warm and welcoming ambiance. Cozy up by the gas fireplace with a wood mantle and shiplap on chilly evenings. 6 3/4 engineered hardwood flooring adds a touch of warmth and style to the interiors. The chef-style kitchen boasts an oversized oak island and high-end appliances from Jenn-Air, Kitchenaide, and Maytag. Indulge in the primary ensuite featuring an oversized steam shower with smart control and a custom-built walk-in closet. Riobel plumbing fixtures, free-standing bathtubs, and solid oak vanities elevate the bathrooms. Convenience meets luxury with a dog shower in the mudroom, electric car charger roughed in the garage, and a tankless hot water heater. Modern amenities include custom-made glass in all showers, pot lights throughout, an HRV system, and a 200 Amp panel. Energy efficiency is ensured with spray foam insulation in various areas of the home. 191 Woodlea Cres is a meticulously designed home that seamlessly blends luxury, functionality and style. **** EXTRAS **** Don't miss the chance to make this exceptional residence your own and experience the pinnacle of modern living. (id:28587)
Tfg Realty Ltd.
17 Lazio St
Whitby, Ontario
Discover your dream home in north Whitby. Beautifully renovated 3 bedroom home designed for those who cherish both comfort and style. From top to bottom, this house has been meticulously updated with a neutral decor to ensure it complements any personal style. Step inside to experience an open concept layout that is not just bright but also incredibly welcoming, making every square foot inviting. This home is perfect for a growing family, offering ample space to live, play, and make memories. The chef's kitchen stands as the heart of this home, renovated to offer both space and functionality for those who love to cook and entertain. The primary bedroom is a retreat within your retreat, offering an expansive area to unwind after a long day. The basement provides an area for entertainment, and generous storage. Situated in a family-friendly neighborhood close to schools, shopping, and parks, this home is clearly well-loved. Embrace the opportunity to make it yours! **** EXTRAS **** HWT - Owned (2017), Roof (2019), Main Floor & Kitchen Renovation (2022), Furnace & A/C (2023) (id:28587)
The Nook Realty Inc.
606 Amberwood Cres
Pickering, Ontario
This Beautiful Home Shows True Pride Of Ownership, Featuring 3850 Sq Ft Of Finished Living Space & Is Located In The Highly Desirable Amberlea Community!! This Spacious Family Home Has So Many Upgrades Both Inside & Out, Starting With The Thoughtfully Landscaped Exterior W/ Interlocking, Beautiful Gardens & Mature Magnolia Tree. The Main Floor Features A Bright & Airy Front Foyer, Laundry Room W/ Access To Garage, Crown Moulding & Hardwood Throughout The Living Room, Separate Formal Dining Room, & The Family Room Which Features A Large Window Overlooking The Gorgeous Backyard. The Bright, White Eat-In Kitchen Features Brand New Countertops & Modern Backsplash, As Well As A Walk-Out From The Eat-In Area To The Private Backyard Featuring A Beautiful Deck W/ Privacy Fence, Awning, Pergola & Separate Shed For Storage - The Perfect Space For Entertaining In The Summer Months! Upstairs Features 4 Spacious Bedrooms, All W/ Crown Moulding, Including The Large Primary Bedroom W/ Walk-In Closet & 5 Piece Ensuite W/ Jacuzzi Tub, Plus The Main 4 Pc Bathroom & An Additional Nook Space Overlooking The Front Foyer Which Would Be Great For Office Space Or Sitting Area. The Finished Basement Features A Large Rec Room W/ Pot Lights, Separate Utility Space W/ Tons Of Storage, & Rough-In For Stove & Water. Also Featuring Additional 12 x 15 Ft Storage Space In The Attic Which Can Be Accessed With A Pull Down Ladder! Conveniently Located Close To All Amenities Including Schools, Shopping, Transit & 401. You Don't Want To Miss The Opportunity To Call This Beauty Your Very Own! **** EXTRAS **** Kitchen Countertop & Backsplash (2024). Roof (2023). Deck W/ Privacy Fence & Pergola (2021). Deck W/ Shed (2020). Awning (2020). Gates On Both Sides Of House (2021). Natural Gas Line In Back For BBQ. (id:28587)
Keller Williams Energy Real Estate
556 Charrington Ave
Oshawa, Ontario
Welcome to 556 Charrington Ave, nestled in the desirable Centennial neighborhood of Oshawa. This delightful three-bedroom, three-bathroom home boasts a picturesque deck overlooking a generously sized backyard, perfect for outdoor entertaining or tranquil relaxation. As you step onto the covered front porch, you'll be greeted by meticulously maintained landscaping, adding to the home's curb appeal. Inside the entire property has been freshly painted, creating a bright and inviting atmosphere throughout. The main floor features a cozy living space, kitchen with ample storage, and a dining area perfect for family meals or hosting guests. Upstairs you'll find three generous sized bedrooms with new carpeting and also on the stairs, providing comfort and style. **** EXTRAS **** HWT is owned (id:28587)
RE/MAX Jazz Inc.
89 Daiseyfield Ave
Clarington, Ontario
Beautiful Four-Level Backsplit On A Large Fenced Lot In A Fantastic North Courtice Neighbourhood.Open Concept Living/Dining Room With Hardwood Floors. Large Eat-In Kitchen With Ample Counter Space Overlooking Breakfast WIth A Skylight & Walkout To A Side Deck,Upper Level Has 3 Decent Sized Bedrooms, Master with a Semi-Ensuite & Walk-in Closet, Lower Level with a 4th Bedroom 3Pc Bath & A Large Family Room With A Gas Fireplace & Walk-Out To Yard With Interlocking Patio.Partially Finished Basement With A Large Rec Room Awaiting Your Finishing Touches! This Home Is Spacious With Tons of Natural Light! ** This is a linked property.** **** EXTRAS **** Garage Door Entry From Home, Vinyl Floors In Family Room (2024), Freshly Painted Throughout. Close To All Amenities.Hwy 401/407/418 For Easy Commute. (id:28587)
Our Neighbourhood Realty Inc.
34 Croxall Blvd
Whitby, Ontario
Spectacular Tribute-built ""Fernway"" Model - the iconic Brooklin family home - offering an excellent layout with over 3000 sq ft of open concept living space! Located on a premium 60ft lot backing onto greenspace with saltwater inground pool, this incredible 4 bedroom home was completely renovated in 2019 with designer finishes and elegant style - over 150K in upgrades! Exquisite kitchen with porcelain counters imported from Italy, brushed gold accents and high-end appliances open to the impressive Great Room with two-storey ceilings and gas fireplace.The convenient separate office, dramatic formal dining, and sunny living room overlooking the covered front porch complete the main floor. Gorgeous gunstock oak circular staircase to the open concept hallway with great room overlook, w/o to covered porch '17 and four incredibly spacious bedrooms including the primary retreat with stunning 5 pc ensuite complete with glass shower, stand-alone tub and gorgeous double vanity '19! Walk-out to your own private backyard oasis with 14x28 ft saltwater pool and expansive stone patio & pool surround with custom pergola '18 and beautiful gardens! Excellent location just steps away from a multitude of incredible schools, parks and all of the amenties that Brooklin has to offer! Don't miss it! See attachment for full list of upgrades. **** EXTRAS **** Wide plank oak flooring throughout '19, Porcelain tile and counters imported from Italy in Kitchen '19, Primary ensuite & foyer '19, California shutters, Roof '18, Furnace '15, upper balcony '17, salt cell for pool '22, pool cover '22 (id:28587)
RE/MAX Rouge River Realty Ltd.
2944 Rundle Rd
Clarington, Ontario
Your dream home awaits! Check out this one of a kind, raised-bungalow built in rural Bowmanville, perfect space for a big family or if you are growing your family. This custom-built home offers 3 bedrooms and 2 bath, on each level of the home for convenience or for an in-law suite on the lower level. It boasts the perfect amount of space! Located on a quiet road, in a friendly neighbourhood, this home is perfect for anyone! Completely turn key, with an open concept eat-in kitchen with a breakfast bar and W/O to a large deck and huge backyard, with lots of space to run around, create more landscaping, or even a pool! With Hardwood floors throughout, vinyl flooring in the lower level, and the lower level exudes a large rec room with a gas fireplace perfect for cozy nights in! Close to shopping, schools, trails, Hwys and much more! You dont want to miss out on this one! (id:28587)
Keller Williams Energy Real Estate
#ph4 -55 William St E
Oshawa, Ontario
Opportunity knocks! Welcome to this rarely offered corner unit south facing penthouse in the popular McLaughlin Square. This unit offers magnificent views from all rooms; over 1,000 sq ft of comfortable, bright and inviting open concept living space; 3 bedrooms; 2 bathrooms; ensuite laundry for added convenience, premier parking spot and a 40 ft. wide balcony that can be accessed from the living room and primary bedroom boasting clear views of Lake Ontario. Well maintained & beautifully kept with many updates to date: high end laminate flooring, new carpeting in bedrooms, 2 newer furnace/ac units, crown moulding in living and dining rooms, closet organizers, freshly painted & more. A host of amenities including a full cable TV package, Bell Fibe Internet, outdoor courtyard, indoor heated swimming pool, sauna, billiards rooms, exercise room, party room, indoor car wash bay and underground parking complete the package. Don't miss this opportunity! **** EXTRAS **** Full cable TV package, Bell Fibe Internet, outdoor courtyard, indoor heated swimming pool, sauna, billiards room, exercise room, party room, indoor car wash bay and underground parking & more (id:28587)
RE/MAX Jazz Inc.
4825 Concession 3 Rd
Clarington, Ontario
Rare Opportunity: 61-acre Durham Farm in Newtonville! Welcome to 4825 Concession 3! This picturesque farm offers stunning south-facing views of the cleared land from your back deck, easy commuter and transportation access to Highway 401, and versatile usage with a spacious metal storage building. Enjoy walking trails, lease out land for additional income, and explore endless possibilities on this generous property. Don't miss out-schedule a viewing today! **** EXTRAS **** Impressive Combined Frontage Of 1260.57 feet, Generous Back Lot Width Of 1352.51 ft, over 2000 feet long (id:28587)
Royal LePage Frank Real Estate
66 Harry Gay Dr
Clarington, Ontario
**Ravine lot with protected green space behind**, Charming family home nestled in the heart of Courtice! This beautifully maintained 4-bedroom, 4-bathroom detached residence offers comfort, convenience, and style. Upon entering, you're greeted by a spacious and inviting living area, perfect for entertaining guests or relaxing with loved ones. The open-concept layout seamlessly flows into the modern kitchen, featuring stainless steel appliances, ample cabinetry, and a breakfast bar - ideal for the culinary enthusiast.The second floor boasts four generously sized bedrooms, each offering plenty of natural light and closet space. The master bedroom includes a private ensuite, large walk-in closet. Walkout basement brings in lots of natural light, nicely renovated wet bar including full fridge. Outside, the private backyard oasis awaits, offering a tranquil retreat for outdoor gatherings or simply unwinding after a long day. With its lush landscaping and spacious deck, it's the perfect spot for summer barbecues or morning coffee. Located in a family-friendly neighborhood, this home is just steps away from parks, schools, shopping, and amenities. Plus, with easy access to highway 418, commuting is a breeze.Don't miss out on the opportunity to call 66 Harry Gay Dr home (id:28587)
Right At Home Realty

