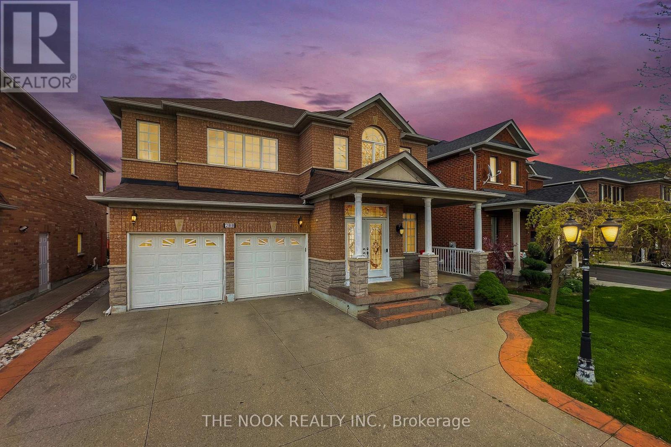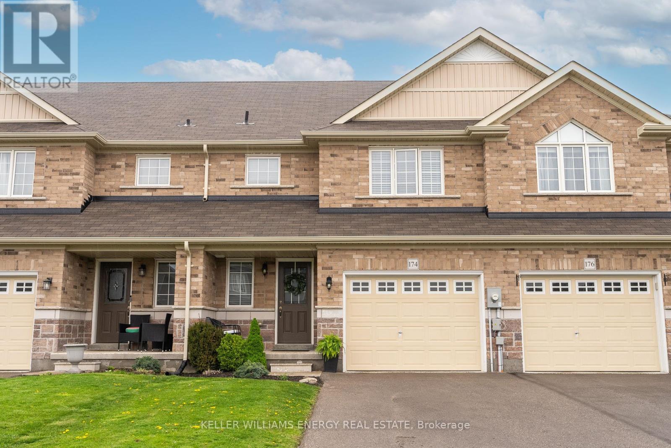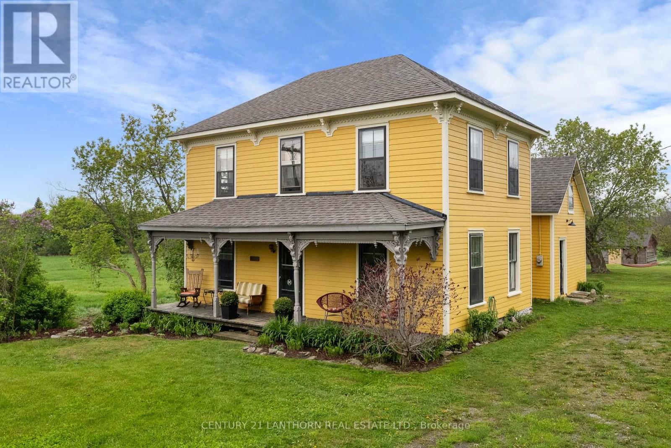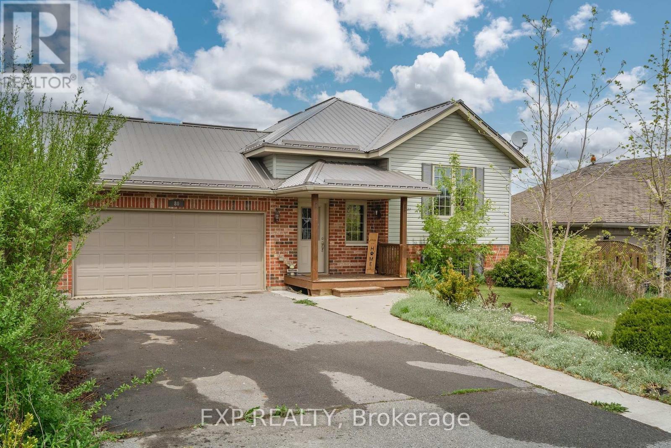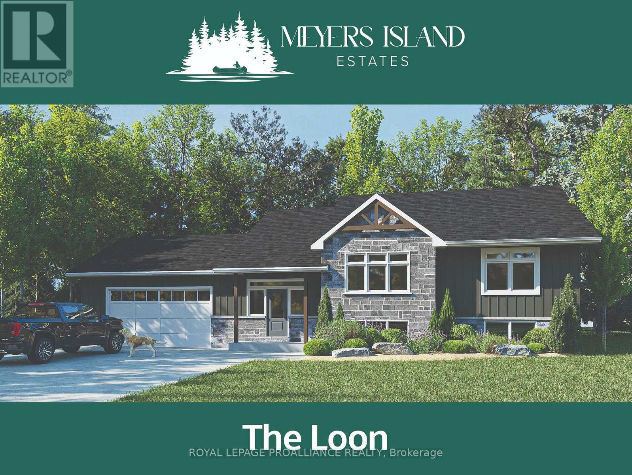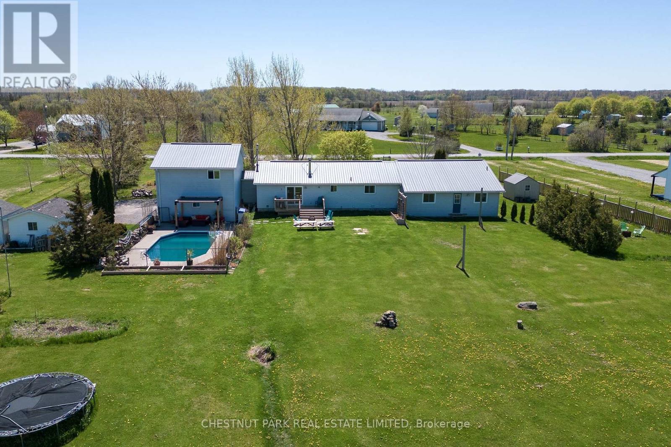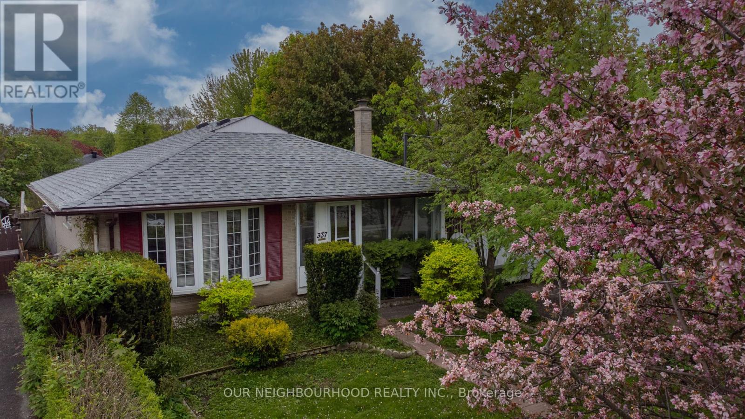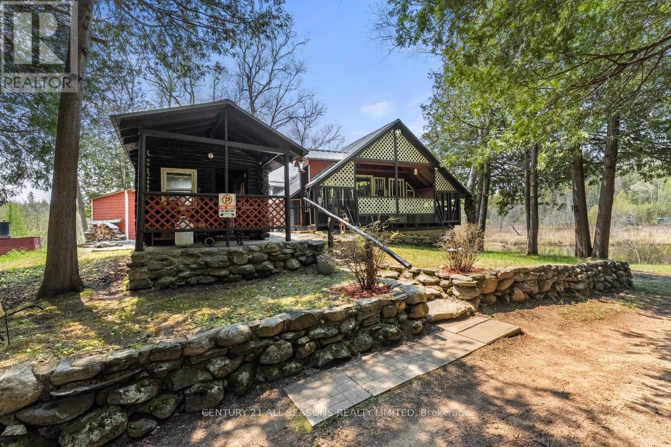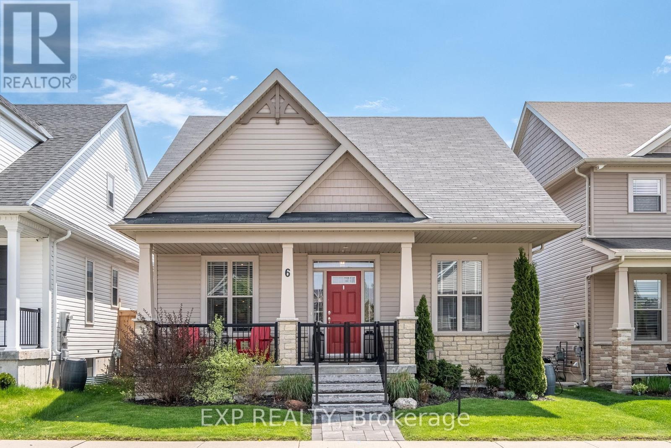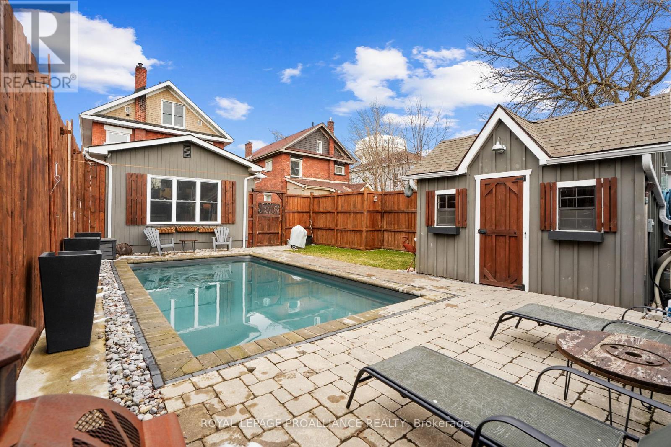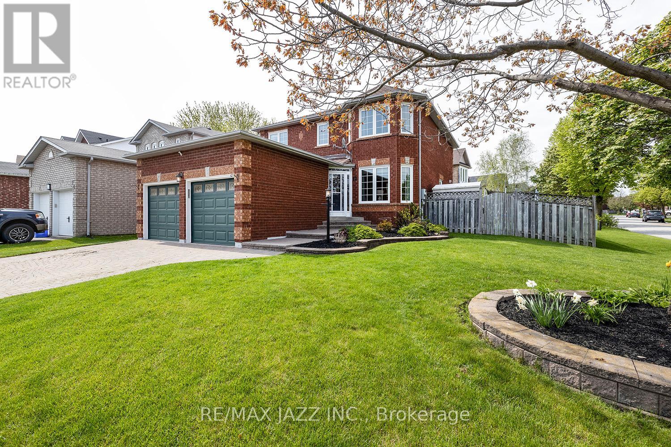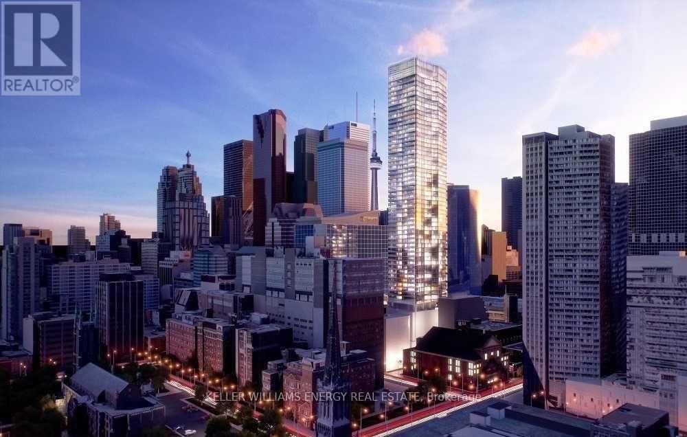Listings Map
288 Fleming Drive
Milton, Ontario
Discover Your Dempsey Dream Home! Welcome to this stunning detached, all-brick, 2-story home with approximately 3000 sq. ft. of bright and inviting living space. Perfect for a large family, multigenerational etc. this home features 6 spacious bedrooms 4 upstairs and 2 in the professionally finished basement 4 bathrooms, and 2 fully equipped kitchens. The open layout and 10-foot ceilings allow natural light to flood every room, creating an uplifting atmosphere.Inside, you'll find beautiful hardwood flooring throughout, elegant crown moulding, and pot lights. Ample windows improve airflow and brighten the space, while the cozy gas fireplace invites relaxation. Inside access to the garage and Main-level laundry adds a touch of convenience. Located in the sought-after Dempsey neighborhood, this home is within walking distance to top-rated Chris Hadfield School, shops, restaurants, and a movie theater. With easy access to the 401 and GO station, commuting is a breeze. Enjoy the practical benefits of no sidewalk maintenance and parking for up to 7 cars, including 2 in the garage. This property combines convenience, comfort, and an unbeatable location. Schedule a viewing today and discover all this exceptional home has to offer! **** EXTRAS **** The main kitchen has stainless steel fridge, stove, dishwasher, and microwave. Second kitchen includes a microwave, oven, and fridge. Enjoy a huge deck, rare 7-car parking, a concrete driveway, and a covered porch with double door entry. (id:28587)
The Nook Realty Inc.
174 Mallory Street
Clarington, Ontario
You Don't Want To Miss This Beautiful, Freehold Townhome Located In Prime Courtice Location! The Open Concept Main Floor Features A Spacious Foyer With Soaring Ceiling Open To The Upstairs, A Powder Room, Garage Access, The Bright Living Room W/ Large Window, Cozy Gas Fireplace & Laminate Flooring, & A Gorgeous, White Eat-In Kitchen W/ Quartz Countertops, Stainless Steel Appliances, Peninsula & Walk-Out To The Spacious, Fully Fenced Backyard W/ Large Deck W/ Privacy Fence! Upstairs Features 3 Spacious Bedrooms, Including The Large Primary Bedroom W/ Walk-In Closet & 3 Piece Ensuite Bathroom W/ Large Glass Shower, Plus The Main, 4 Piece Bathroom. The Spacious, Open, Unfinished Basement Is The Perfect Blank Canvas To Create Your Dream Space For Entertaining! Basement Also Features A Cold Cellar For Additional Storage. Located On A Quiet Family-Friendly Street, Close To All Amenities! This Home Has Been Beautifully Maintained And Is Ready To Move In & Enjoy! **** EXTRAS **** New Dishwasher (2023). Full Home Freshly Painted (May 2024). (id:28587)
Keller Williams Energy Real Estate
422 Murphy Road
Prince Edward County, Ontario
Are you thinking about making an escape to the country and owning a piece of County history? Situated amongst a mix of working farms, historic houses and newer estate homes in beautiful South Bay, this property located 15 minutes south of Picton has been extensively restored and updated over the past decade by the current owners who have used it as a country getaway. The 2.4 acre lot has further development potential with views out over the bay, church and Mariners Museum lighthouse. The original home was constructed as an early one-and-a-half storey with an attached summer kitchen, the two-storey main section was constructed in approximately 1882; both still retain many period features. The main section offers a living room, dining room, kitchen and two-piece bath on the ground floor and three of four bedrooms and a full bath on the second floor. The earlier section is currently used as a main floor den and a two-room primary bedroom on the second floor, which has direct access into the second-floor bath. The attached summer kitchen and loft are currently used as a workshop/storage but provide endless possibilities for additional living or work-from-home space. Significant updates over the past decade include wiring, plumbing, HVAC and asphalt shingles (2015) and interior and exterior foundation repair/re-pointing and wood siding repair/painting on the main house (2022). The property features an original small barn and is a mix of low-maintenance perennial gardens, lawn and meadow, with lilacs, apple and pear trees. There is ample space for entertaining extended family and friends to enjoy all the County has to offer, and the location close to Waupoos, Black River and Milford provides easy access to some of the best food and wine. The exterior of the original house is waiting for your design ideas to take advantage of the pastoral views, and buyers may wish to pursue further foundation work under the original early house where it has previously settled. (id:28587)
Century 21 Lanthorn Real Estate Ltd.
80 Huffman Road
Quinte West, Ontario
Introducing this captivating raised bungalow located in a sought after neighbourhood, offering the perfect blend of comfort and convenience. Boasting 4 bedrooms, an office, and 2 full bathrooms this in-town property on municipal services is conveniently located to all amenities, only a few minutes walk to a children's playground park and is just a 15 minute drive to the CFB Trenton base. This home offers the convenience of open-concept living of kitchen, dining, and living room. The spacious master bedroom offers a walk in closet and patio doors leading to the large deck that overlooks the north-facing backyard, offering room to entertain in the fully fenced in backyard. Make your way downstairs and be delighted by the fully finished basement that includes a large family room, bedroom, office, 4-piece bathroom, and laundry room. Keep your vehicles protected from the elements and have ample space for storage and hobbies in the two-car garage. **** EXTRAS **** Metal Roof (id:28587)
Exp Realty
Lot 4 Hillside Drive
Trent Hills, Ontario
OPEN HOUSE check in location at 248 Durham St.S., Colborne. Welcome to your dream home oasis nestled on Meyers Island, a unique community offering the perfect blend of tranquility and convenience. Located in Campbellford with easy access to schools, a hospital, and recreational facilities. Situated on a 4 acre estate lot adorned with mature trees. Our Loon model boasts 3 bedrooms and 2 bathrooms, an open layout with a great room, dining area, and kitchen featuring beautiful quartz countertops, a large island, and ample counter space. 9 ft. smooth ceilings throughout, quality craftsman details and large windows. Covered front porch and a spacious back deck, perfect for enjoying the serene surroundings and entertaining guests. Explore the natural beauty of the area with access to several conservation parks and a local boat launch for those who enjoy water activities. Built by Fidelity Homes, a prestigious local builder, offering a December 26, 2024 closing & 7 Year TARION New Home Warranty. (id:28587)
Royal LePage Proalliance Realty
544 Swamp College Road
Prince Edward County, Ontario
Welcome to your dream retreat in the county! This spacious 4 bedroom, 3 bathroom home plus a fully equipped 2 bedroom, 1 bath guest suite is perfect for larger families and has been carefully thought through and designed with multi-generational living in mind. Situated on 1.5 acres with mature trees and beautifully thought through landscaping, this property offers ample space for entertainment and recreation.Step into your own private paradise with a stunning in-ground pool and sitting area, perfect for entertaining or enjoying a refreshing dip on a hot summer day. The spacious interior features an open concept living room dining room and large kitchen perfect for gathering and offers plenty of room for the whole family. The home is designed with 3 bedrooms just off the east wing of the home , and a large primary suite tucked down the hall for privacy. A large fully finished basement is where you will find the games room, and your own home theatre. But that's not all - this home also includes a separate guest suite with two additional bedrooms and a bathroom, providing privacy and convenience for guests or extended family members.With meticulous attention to detail throughout, this home offers the perfect blend of elegance and functionality. This home has been fully renovated, and has seen incredible improvements in everything including the heating and cooling systems, electrical, new flooring, new kitchen, new bathrooms, new pool liner, and a new fireplace. This home has also been wired for smart technology, and has speakers for the living room built into the drywall. These modern tech touches give the home ease in entertaining, and allow you to enjoy music from any room. Don't miss your chance to own this extraordinary property - schedule a showing today and experience luxury living at its finest! **** EXTRAS **** The property includes a 2-bed, 1-bath, 1198 sq ft guest house. (id:28587)
Chestnut Park Real Estate Limited
337 Ridgeway Avenue
Oshawa, Ontario
Welcome to your new family home! Great opportunity to own in a fantastic area of Oshawa. Well-built, one owner bungalow in a family-friendly neighbourhood with parks, schools, and bus route all close by. Plenty of shopping, minutes to the 401. Enclosed front porch leads into a cozy eat in kitchen with access to sunroom and sunny side patio with two gates to the streets. Lots of storage with three good sized bedrooms on the main floor. Two hall closets. Extra EBB heater in living room. Two separate side entrances to basement with lots of potential. Large laundry/furnace room. High ceiling in basement. Summer kitchen. Attached garage with access from sunroom. Workshop at back of garage with access to backyard. Fenced yard. 200 amp service. Roof 2015. Owned hot water tank. Two driveways. Bartlett pear tree in backyard. Great mature perennial landscaping. (id:28587)
Our Neighbourhood Realty Inc.
2238 Burnt Bridge Road
Lyndoch And Raglan, Ontario
Nature enthusiasts, hunters and naturalists! Here is the camp or cottage that you have been dreaming of. This 2 bedroom + loft cottage is set on 92 acres of rolling land on the Little Mississippi River giving direct access to 1000s of acres of crown land adjoining the property as well as the Madawaska River, Garden Lake, Winter Lake and the famous Conroy's Marsh Conservation area! You can take a boating adventure directly to Barry's Bay by water from this property with great fishing along the way! 2 stands on the property including one on the old airstrip giving 100s of feet of clear view. You won't be roughing it here with a full bathroom (composting toilet), the wood-stove keeps you warm in all seasons and the galley kitchen features a propane fridge and stove. Fully wired for generator. The cottage comes fully furnished and ready to enjoy. Bear, moose, deer, turkeys and beavers are frequenters of this property. (id:28587)
Century 21 All Seasons Realty Limited
6 Bridges Boulevard
Port Hope, Ontario
Words can not describe this Stunning Masterpiece and Entertainers Paradise that Oozes Exquisiteness as One of the Finest Homes in the Entire Neighborhood. Every single room has its own touch of Wow Factor and Designer Dream attached! Featuring 3 Bedrooms (possibility to add a fourth in lower level), 4 Bathrooms, 9 foot ceilings, fully painted with updated lighting and fixtures throughout, and Showcased by the remarkably breathtaking Custom Kitchen space with Soaring Vaulted Ceilings, Crown Moulding, Granite Counters and island, freshly painted. Walkout to your freshly remodelled private deck, patio and backyard oasis. The Large Primary Suite presents a glamorous 4 piece ensuite complete with granite double sink vanity and well appointed walk-in closet. Finishing off the main floor is the astutely designed lounge, dining, 3-piece bath and second bedroom. The beautifully created second floor loft overlooking the main floor offers a recently installed custom wet bar with granite counter and built-in appliances for a more finely crafted entertaining space, with a living area, bedroom and full bathroom to complete the level. Just when you thought you could not be more impressed, walk downstairs to the striking lower level where you will be introduced to an exceptional layout with laminate flooring, extravagant finishes and custom design that is perfect for bringing family and friends together with a premier experience. Walking distance to Port Hope Golf Club, Lake Ontario and just minutes from the 401, very Storied downtown, Atelier on john, Capitol Theatre, and all other amazing amenities this beautiful town has to Offer. **** EXTRAS **** **PLEASE SEE SALES BROCHURE IN ATTACHED AND LIST OF INCLUSIONS FOR MORE FEATURES, DETAILS, UDATES AND UPGRADES** (id:28587)
Exp Realty
275 John Street
Belleville, Ontario
Picture this. After relaxing on your covered front porch you enter through your front door. You're greeted by a spacious entryway, a flood of natural light, and high ceilings. Immediately to your left, you can visit guests in your formal living space. Or, you can gather around the games table at the other end of the room. Friends and family gather around the dinner table in your large, separate dining room. As you pass through the updated galley kitchen, you enter into the addition. There, you will find a cozy, sunken living room. Complete with a natural gas fireplace and an updated 3 piece bathroom. Upstairs, you will find a renovated 3 piece bathroom and 3 generously sized bedrooms. On the third floor, you will find the attic. It is fully finished and ready for your needs. Bedroom? Home gym? Office? The options are endless. Finally, step outside into your fenced backyard oasis where the sun and water are always warm. 275 John Street truly allows you to move right in and immediately start making memories with your friends and family. **** EXTRAS **** The location & 6 bedrooms would lend well to entrepreneurs wanting to enter into the world of B&B or student rental...the possibilities are endless with this charming, fully renovated 3 story beauty! (id:28587)
Royal LePage Proalliance Realty
12 Bonnycastle Drive
Clarington, Ontario
Welcome to your dream family home nestled in a picturesque neighborhood steps from a creek side walking path. As you step inside, you're greeted by a cozy family room and dining area seamlessly connected in an open concept layout, ideal for entertaining guests or enjoying quality family time. The heart of the home, the eat-in kitchen, leads to a new deck where you can savor morning coffee or host summer barbecues. During chilly evenings, gather around the fireplace in the living room for a cozy ambiance that radiates throughout the home. Convenience meets luxury with main floor laundry and a mudroom, ensuring practicality without compromising style. Retreat to the spacious primary bedroom featuring a luxurious en suite and a walk-in closet. The basement presents endless possibilities, whether you envision a sprawling rec room for entertaining guests or a whimsical playroom for the children. Additionally, there's space for a workshop or hobby area, allowing you to explore your passions right at home. This 4 bed, 3 bathroom home is minutes from the 401, shops, and schools making your life so much more Convenient. (id:28587)
RE/MAX Jazz Inc.
2412 - 197 Yonge Street
Toronto, Ontario
Top 5 Reasons to Choose This Prestigious Condo 1) Breathtaking Views: Situated on a high floor, enjoy fantastic city views and a stunning panorama overlooking Dundas Square, offering a picturesque backdrop to your urban lifestyle. 2) Luxurious Living: Reside in the tallest residential building in Toronto, boasting world-class amenities, including guest suites, a rooftop garden, and 24-hour concierge service, ensuring the utmost comfort and convenience. 3) Modern Interiors: Experience contemporary living with 9' ceilings, floor-to-ceiling windows, a modern kitchen with quartz countertops, and designer bathrooms, providing a stylish and functional living space. 4) Prime Location: Conveniently located near all amenities, including Queen Subway, Eaton Centre, the Financial District, St. Michael Hospital, University of Toronto, and the Toronto Medical University, making it easy to access everything the city has to offer. 5) Exclusive Benefits: Enjoy additional perks such as retail space, a Madonna Gym membership, and much more, adding value and convenience to your lifestyle. Don't miss the opportunity to experience luxury living at its finest! **** EXTRAS **** Stainless Steel Fridge, Stove, Microwave, Dishwasher, Washer/Dryer (id:28587)
Keller Williams Energy Real Estate

