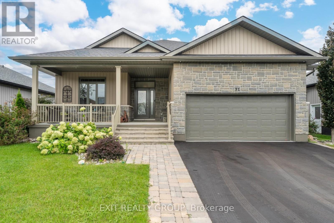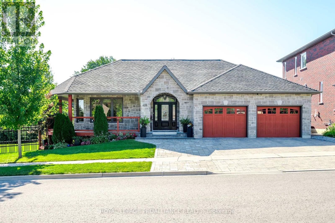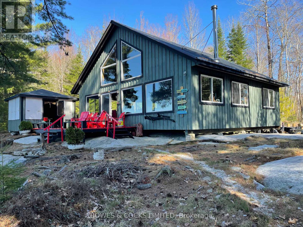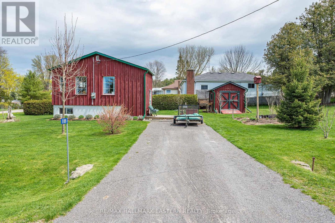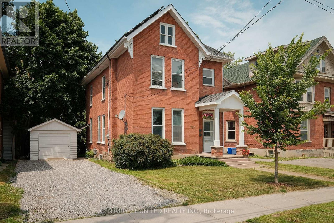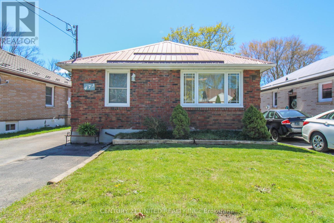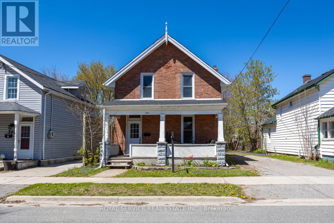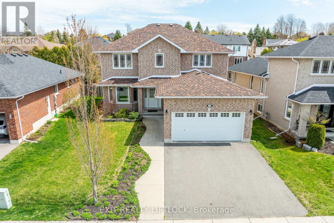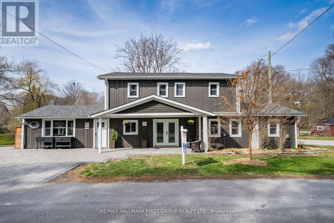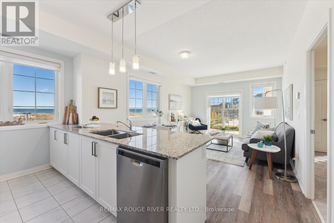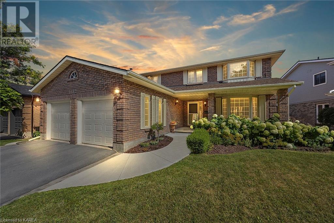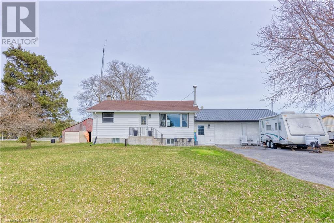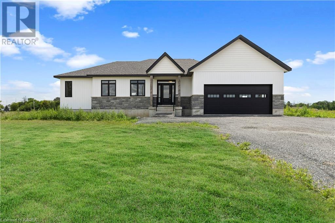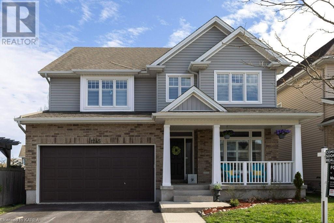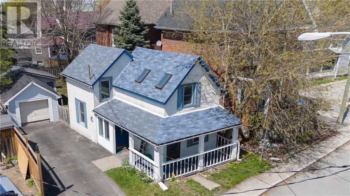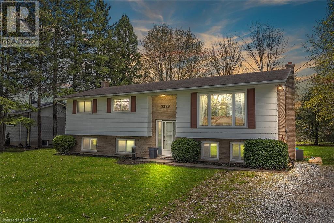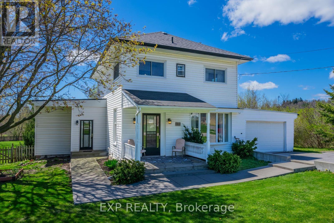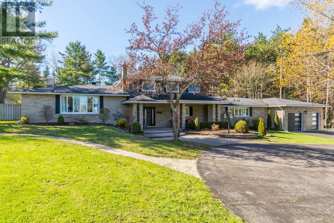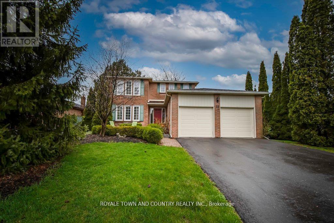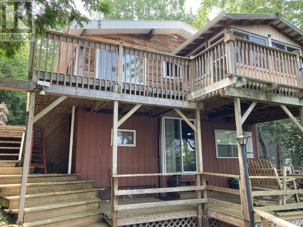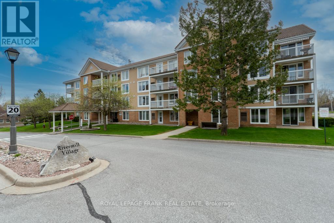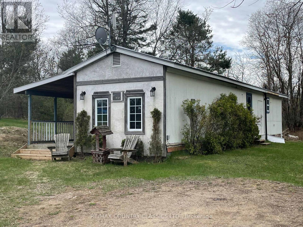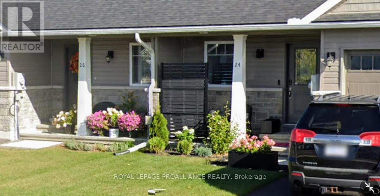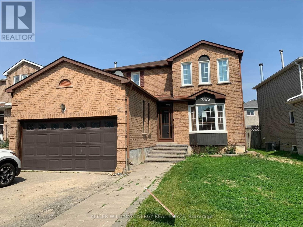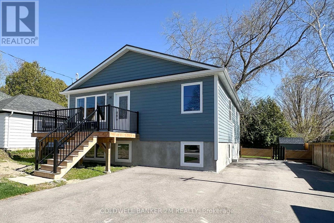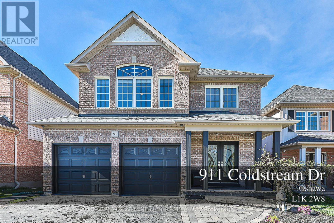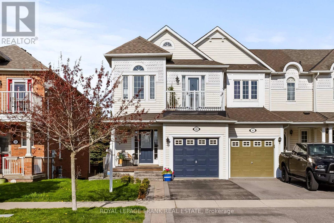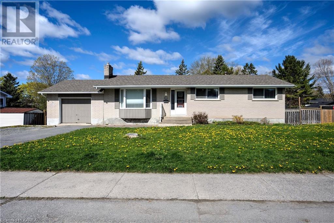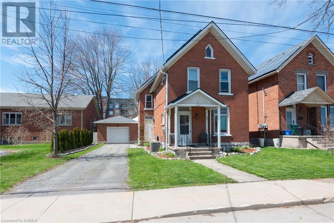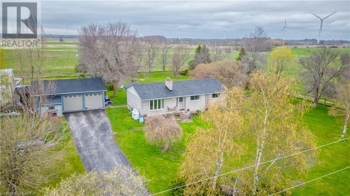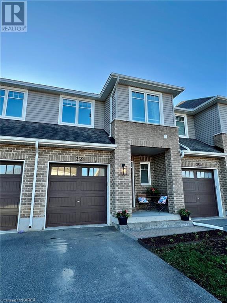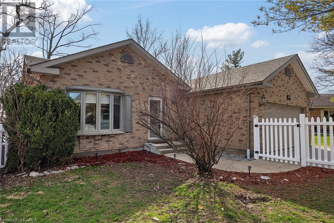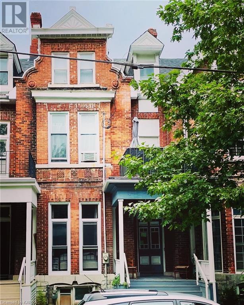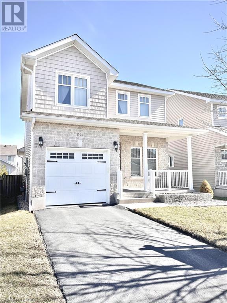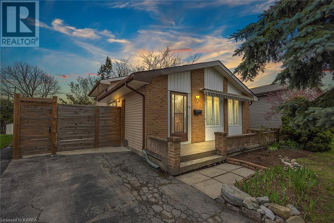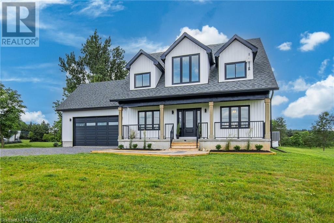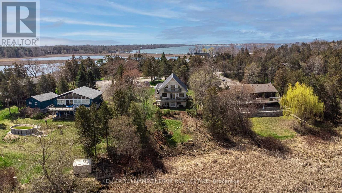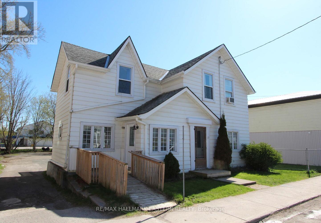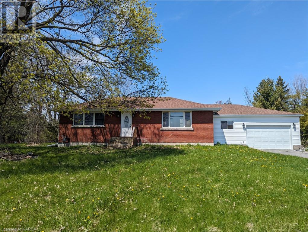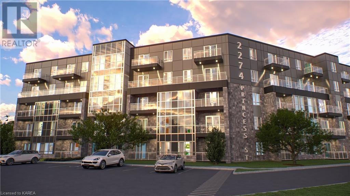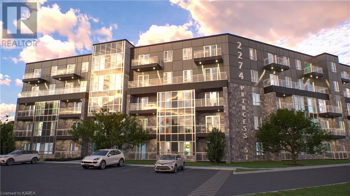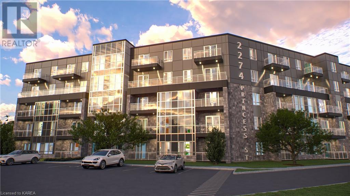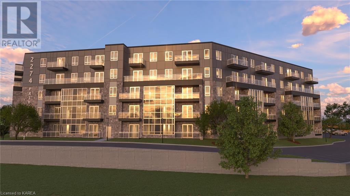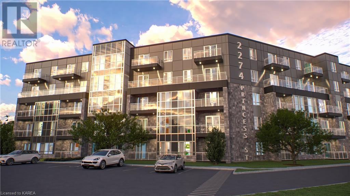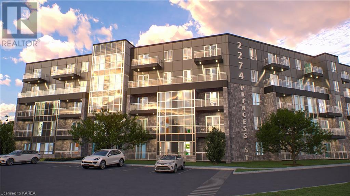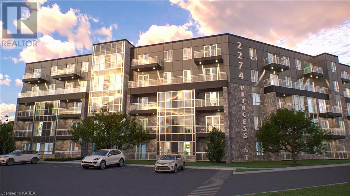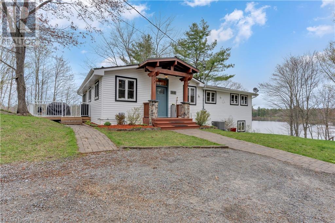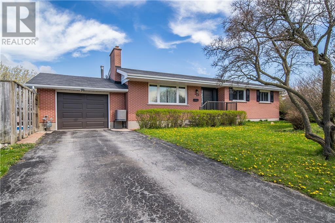Listings Map
51 Conger Dr
Prince Edward County, Ontario
You will not be disappointed! This 1609 square foot home is one of our finest backing on the Wellington Golf Course where you can enjoy the morning sun on a 14 x 20 deck with Gazebo, and facing west, the glorious sunsets can be taken in from the front porch. The true high-end trim and finish through the entire home reflects excellent choices from lit cabinetry, pot filler water tap, granite counters in all wet areas on the main, beautifully tiled showers, auto closet lighting, pot lights galore, rich flooring including porcelain in the entry, kitchen, baths & laundry. The lower level offers a professionally finished Rec room, third bedroom, an office, a 4 piece bath with a stand-alone tub and separate tiled shower, along with a craft room with a wash station. Also included is a workshop/utility room and large cold room. Located in Wellington on The Lake, Prince Edward County's premier adult lifestyle community in the heart of Wine Country. The Common Fee is $228.93/month. (id:28587)
Exit Realty Group
435 - 427 - 431 Raymond St
Peterborough, Ontario
Welcome to your Dream Home, Custom-Built by Davenport, nestled on a rare triple city lot that offers luxury, convenience, and endless possibilities. This magnificent property boasts an array of features designed for modern living and outdoor enjoyment. Inside, enjoy the high ceilings, gourmet kitchen, stainless steel appliances and open concept. Outside has so much to offer with a saltwater pool, hot tub, Paddleball Court, sprinkler system all fully fenced yard that back onto the Parkway Trail. 2 EV hookups and extended stone driveway ready for lots of guests. Starbucks is walking distance. Don't miss your chance to make this extraordinary residence your home. (id:28587)
Royal LePage Proalliance Realty
425 Nicol Island
Addington Highlands, Ontario
Cottage 415 on Nicol Island for sale. 18 year old cottage with 260 feet of lake frontage with a sandy beach area facing northwest (50 feet). Served with electricity and UV water filtration. Main cottage is 1500 sq.ft. which includes a main bedroom (queen bed), large loft with 4 single beds and a full bathroom. Cottage has a metal roof and insulated board and batton construction. Open concept with vaulted main ceiling and wood burning stove. New septic system installed in 2019. 5 out buildings - 2 bunk houses - boat house - gazebo and storage shed. Wood shed on property to store and dry fire wood. Boat house will accommodate 1 boat with garage style sliding doors to securely park boat. Large bunkie can sleep up to 6 and smaller bunkie can sleep up to 3. Large screened gazebo off main cottage provides a great lake view and offers shelter from rain and a bug free environment. Boat included - 2009 Grew bow rider with 150 Yamaha outboard motor. Sea doo 2011 seats 2 and other toys include aluminum fishing boat with 9.9 hp motor, canoe, paddleboat, and kayak. Floating swim platform included that is located in quiet bay. Full dock that can dock 2 boats and has large platform for swimming and sunbathing. Rental boat slip at marina to make cottage trips convenient that allows your boat to be at marina waiting for arrival. **** EXTRAS **** Sold in conjunction with PIN # 450360239 (id:28587)
Bowes & Cocks Limited
5189 Cook Rd
Hamilton Township, Ontario
This Home Is Neat As A Pin On A Corner Lot, Right Across The Road From Rice Lake, Providing Glorious Views. 5189 Cook Rd, Near Bewdley ON Is Situated In A Quiet, Established and Friendly Lakeside Community. Main Level Features One Bedroom, Living/Dining Space and Kitchen, Main Floor Laundry and One Bathroom. Venture To The Lower Level Where A Clean Slate Awaits Your Personal Touches To Perhaps Create A Rec-Room With Plenty Of Space For Another Bedroom. Newer Windows and Floors. Beautiful Perennials and A Spot for A Veggie Garden Finish Off The Pretty Picture. Economical Living Near The Lake. Close To Cty Rd 28, 13 Mins to 401 at Port Hope, 20 Mins to 407 ETR. Offers, Anytime. (id:28587)
RE/MAX Hallmark Eastern Realty
763 George St N
Peterborough, Ontario
NICELY FINISHED 4+1 BEDROOM TWO STOREY BRICK HOME IN PRIME CENTRAL LOCATION. THIS HOME FEATURES A SPACIOUS MAIN FLOOR WITH FOYER ENTRY, LARGE LIVING ROOM, DINING ROOM, KITCHEN WITH WALKOUT TO REAR DECK, AND A 3 PC BATHROOM. THE SECOND FLOOR OFFERS FOUR BEDROOMS, A 4 PC BATHROOM, AND A STAIRWAY TO THE UNFINISHED ATTIC WHICH BOASTS GREAT DEVELOPMENT POTENTIAL. THE LOWER LEVEL OFFERS A SEPARATE ENTRY AND POTENTIAL FOR A SEPARATE APARTMENT. ADDITIONAL FEATURES INCLUDE AN UPDATED FURNACE, HOT WATER TANK, NEW ROOF, MICROFIT SOLAR CONTRACT, AND A DETACHED GARAGE FOR ADDITIONAL PARKING AND STORAGE. PROPERTY IS LANDSCAPED AND BACKS ON TO THE ROTARY TRAIL. THE MAIN LEVEL IS CURRENTLY TENANTED 2255.00 / MONTH. BASEMENT IS CURRENTLY VACANT. PRIME LOCATION. TURN KEY INVESTMENT. **** EXTRAS **** Measurements cont'd: Basement Kitchen 4.37 x 1.96 metres, Basement 3 pc bathroom 1.80 x 1.73 metres; Basement Bonus/Bdrm 3.15 x 2.87 metres; Basement Laundry 3.40 x 3.02 metres (id:28587)
Century 21 United Realty Inc.
473 Cameron St
Peterborough, Ontario
CITY WATERFRONT - Beautiful views of the Otonabee River from your backyard. Combine day-to-day life with recreation all in one affordable package. Brick bungalow featuring 2+1 bedrooms and 2 bathrooms. Redesigned rear yard including armour stone. The south end offers an incredibly convenient location close to all amenities, schools and quick access to Highway 115. (id:28587)
Century 21 United Realty Inc.
260 Westcott St
Peterborough, Ontario
Charming 4-Bedroom Home Perfect for First-Time Buyers or Investors. This spacious property offers 4 beds, 1.5 baths, large rooms, and a great location within walking distance to downtown, Del Crary Park, and shopping. Enjoy a large eat-in kitchen, spacious living area, and a back shed for storage. Parking for 3 cars. Recent upgrades include a new roof (2021) and A/C (2021). Lots of potential for customization or investment. Don't miss this opportunity to own a versatile property with prime location and promising value. Schedule a viewing today! Immediate possession available. **** EXTRAS **** A/C 2021, Roof 2021. (id:28587)
Royal Service Real Estate Inc.
1452 Mcauliffe Lane
Peterborough, Ontario
Welcome to your next step in home ownership! Step inside this beautiful all brick two story home with a 2-car garage located in a family friendly area and discover its warm and inviting atmosphere. The main level boasts separate living and dining rooms, a spacious family room which is ideal for cozy family time or entertaining guests. The updated kitchen includes both a centre island as well as a breakfast nook with a walkout to the deck, which is a perfect spot to relax and enjoy your morning coffee. Upstairs you will find 3 bedrooms and 4-piece bathroom for kids or guests and your own personal retreat that boasts a good-sized primary bedroom, 4-piece ensuite with soaker tub and separate shower as well as a walk-in closet. All carpet in the upper level was newly installed in April of 2024.In the basement you will find a large rec room with a 2-piece bathroom as well as an unfinished area that could make a great workshop, games room or even a fantastic man cave. Conveniently located minutes to downtown, schools, parks this home truly offers the best of suburban living. With its desirable location, and endless charm, this is an opportunity not to be missed. Start envisioning the possibilities of making this house your forever home! (id:28587)
Exit Realty Liftlock
22 Kinsmen Crt
Whitby, Ontario
This beautiful five bedroom, four bathroom home, situated on a picturesque 2/3 acre property in the heart of Brooklin, is a nature lover's dream. The lovingly maintained yard includes flower beds, mature trees and a tranquil stream that runs across the back of the property. Easily walk to shops, restaurants, schools, parks, the library, and more. The 407 is just minutes away. The newly renovated kitchen (2023) is a cook's dream with a large island, induction stove, wall oven and microwave. The main floor primary bedroom includes a fully accessible ensuite bathroom (renovated in 2022), complete with heated floors. The enchanting sun room includes sliding glass doors that open onto the adjoining deck. Laundry facilities are conveniently located on the second floor, along with three large bedrooms and a bright and airy multi-purpose space/fourth bedroom. The renovated 4 piece bathroom (2022) has a spa-like feel and heated floors. The finished basement (2016) includes a 3 piece bathroom and rec room for additional living space and storage. This must-see property is truly one of a kind. Don't miss out on the opportunity to make this charming property your forever home ! **** EXTRAS **** Tankless hot water heater (owned)(2017) Electric vehicle charging station. Roof and Maibec siding (2017).Main floor windows, furnace and air conditioning replaced in 2016. Plumbing and wiring to install main floor laundry. (id:28587)
RE/MAX Hallmark First Group Realty Ltd.
#113 -70 Shipway Ave
Clarington, Ontario
Discover the ultimate lakeside retreat with this ground floor condo unit, nestled in the heart of the Port of Newcastle. This home welcomes you with an abundance of natural light streaming through its extra corner unit windows, which offer picturesque views of Lake Ontario that will have you living your waterfront dreams. Convenience meets luxury with underground parking ensuring your vehicle stays safe year-round. Additionally, residents gain access to the Admirals Club, where a refreshing pool and fully equipped gym await your enjoyment. Inside, two bedrooms provide peaceful escapes, complemented by two modern bathrooms. You also have in-suite laundry for added convenience. Whether you're relaxing on your private patio area or exploring the scenic waterfront trails, this condo promises a lifestyle of tranquility and indulgence. Don't miss your chance to experience lakeside living at its finest in one of Newcastle's most sought-after locations. Schedule your private viewing today and step into your lakeside dream come true! (id:28587)
RE/MAX Rouge River Realty Ltd.
1182 Bentley Terrace
Kingston, Ontario
Are you looking for a beautiful 2 storey home on a prestigious sought after cul-de-sac location in Kingston's west end, this may be the home for you. Gorgeous curb appeal is just the beginning. The rear yard is a private retreat to your inground pool with waterfall, beautiful landscaping and seating areas. Step inside to a large welcoming entry. The main floor enjoys a formal living/dining room, powder room and main floor family room with fireplace and upgraded redesigned kitchen filled with light and overlooking the back yard oasis. Upstairs you will find 4 bedrooms and 2 upgraded bathrooms. The primary bedroom is spacious with a lovely ensuite with steam shower and a true walk in closet. The home is beautifully finished on all levels and pride of ownership is evident throughout. The lower level has been finished with a recreation room, office, den, roughed in bathroom and plenty of storage. The laundry is conveniently located on the main floor and leads to the full 2 car garage. Mechanical upgrades include furnace/AC (2017). This is a perfect place for the growing family within walking distance to excellent schools, parks and many amenities. A wonderful place to call home. (id:28587)
RE/MAX Hallmark First Group Realty Ltd. Brokerage
5458 County 8 Road
Napanee, Ontario
Your search stops here with this fully renovated bungalow in Greater Napanee. Sitting on a great lot in the Hamlet of Dorland, this 2+1 bedroom home features an open concept main floor, including a beautiful kitchen overlooking a semi-private backyard overlooking a park. The walk-up basement is perfectly laid out for hosting a family member in the finished basement with its private bedroom off of a generously sized rec room with a wood-burning fireplace. You will also find an oversized two-car garage with plenty of room for storage and a work bench or vehicle. This home is perfect for first-time buyers and those looking to downsize, don't miss your chance to own this amazing home in a terrific location! (id:28587)
Exp Realty
248 Milsap Road
Yarker, Ontario
Milsap Road. Elevated bungalow on a 2.5+ acre lot. 3 Bedrooms, nearly 1,700 sq.ft. above grade. Custom kitchen with quartz countertops, wide plank engineered hardwood, tray ceilings. Main floor laundry. Large primary bedroom with walk in closet and 5-piece ensuite. Double attached garage with access to the main floor and basement. Floor plans and virtual tour available. Photos have been virtually staged. (id:28587)
Royal LePage Proalliance Realty
1245 Cyprus Road
Kingston, Ontario
A really splendid, even rather grand, four-bedroom carpet-free Tamarack home in Kingston’s east end, with a walkout lower level and over 4000 square feet of elegant finished living space. The sensation, upon entering, is of having discovered something better than anything that has come before, both in terms of scale and finishings. The light reflects off the floors in shimmering parallelograms and teardrops, as if you’re inside some ultra-modern chandelier. At the back of the house, nearly a mile from the entrance, is the quartz-countered, subway-tiled kitchen, with a separate butler’s pantry and doors out to an elevated deck. The living room with its gas fireplace is other side of a stone-topped island with stools nudged modestly under its northern lip. It is a family house at heart. There is a formal dining room, and a mud room, and a second sitting area on this level as well. You will want for nothing. There are California shutters on all the windows. There are also four bedrooms and a laundry. The principal suite is tucked away with its own spa bathroom. All the bedrooms have walk-in closets. The remarkably open lower level features a walkout to the gardens. There is even a fifth bedroom and further bathroom for when family stops in and then stays for the weekend because how is anyone supposed to tear themselves away. The house is situated on a quiet street just off Greenwood Park Drive, which puts you close to trails and shopping, schools and the downtown core. (id:28587)
Royal LePage Proalliance Realty
174 Pine Street
Brockville, Ontario
Short walk to downtown, close to hospital and City Parks. Offer detached garage with separate work shop. Fenced private rear yard, paved driveway, covered front porch, all situated on a quiet street in Brockville’s East end. Spacious eat-in kitchen with refrigerator, stove and portable dishwasher, main floor laundry room and living room with floor to ceiling stone wall and new furnace. If you’ve been looking for a very affordable home boasting with some wonderful features, then make sure you take the time to view. (id:28587)
RE/MAX Finest Realty Inc.
2329 Mcivor Road
Kingston, Ontario
Discover the ideal blend of country living and convenience just over the 401! This charming 3+1 bedroom bungalow is situated on a large lot and offers spacious rooms, including a newer kitchen with an island and an open-concept layout with main level laundry and laminate flooring throughout. The finished basement features a full bathroom with separate laundry, a cozy gas fireplace and a walk-up to the rear yard. Step outside to enjoy the deck off the dining room, leading to a spacious backyard. Don't miss this opportunity - call today for more details! (id:28587)
RE/MAX Finest Realty Inc.
41 Toronto St
Cramahe, Ontario
Set on a park like setting within walking distance to downtown Colborne, this well presented century home has been beautifully updated! Featuring a new kitchen, powder room, laundry room and updated roof & windows within recent years. The main floors offers tall ceilings, character trim & mouldings, and spacious room sizes that flow seamlessly between the living room, dining room & kitchen. Offering 3 bedrooms, 1.5 baths, an attached single car garage and nearly a half acre lot. Special attention to the exterior landscape that includes an oversized fully fenced yard, front & back patio, and sunroom; it is a property to be enjoyed year round! This is a great home for first time buyers, growing families or anyone that wants to have the experience of living in the country, with all the servicing of town amenities. (id:28587)
Exp Realty
11 River Valley Rd
Quinte West, Ontario
Welcome to 11 River Valley Road, a stunning 4-bedroom residence in Stirling, Ontario. This home offers two additional options for bedroom space, including a charming bunkie and a spacious basement storage room. Enter through the front doors into the large main foyer. To the left, you'll find a convenient 2pc bathroom and a laundry room that connects to the family room and bar with a fireplace, and a storage room. The spacious heated and insulated garage + workshop are accessible from here. Glass doors from the bar/family room lead to the patio. Back through the laundry room or main foyer, access the main living room & office nook with more glass patio doors leading to the backyard. Access the basement from the main living room, this level boasts a 5th bedroom/office, rec-room, mechanical room, and a gym/games area .Ascend a few stairs from the main level to find a sunroom, formal dining room, a formal entertaining room with a fireplace, and a gourmet custom kitchen featuring granite countertops, center island, plenty of storage, a cooktop stove & wall oven. The 2nd floor hosts four bedrooms, one currently being utilized as a massive walk-in closet. The primary bedroom suite includes a luxurious 3pc ensuite bathroom with a large walk-in shower and multiple countertop spaces. A central 5pc bathroom with a tub, plenty of storage, and double sinks is also on this floor. Situated on nearly an acre of land, this property features an in-ground pool, gazebo, multiple outdoor seating areas, and a guesthouse bunkie. Enjoy leisurely activities just moments away at Oak Hills Golf Course. Conveniently located near Oak Lake, the Fairgrounds, Quinte Mall, and Casino, this residence offers the perfect blend of serenity and convenience. Schedule your tour today and discover your dream home in Stirling, Ontario (id:28587)
Century 21 Lanthorn & Associates Real Estate Ltd.
18 Corneil St
Kawartha Lakes, Ontario
It's the right place, right time and the right location. Featuring 18 Corneil St., in Lindsay.ALL brick, well designed layout with classic 3 bedrooms on the second floor with bath, main floor has a welcoming foyer with space to turn around - powder room and views of the curving stair case. Entertain in the bright and timeless living/ dining room combination .. there's hidden storage gems here. Eat in - oak kitchen with patio doors to the private and landscaped yard. Side entrance offers in-law capabilities with a full finished rec.room, gas fireplace, bath and laundry room. Located in the North ward close to schools and parks. **** EXTRAS **** Flexible closing, includes fridge, stove, washer, dryer, garage door opener. Some additional furnishings may be considered. Newer shingled roof, updated C/A, paved drive. Currently uses Cogeco for internet. (id:28587)
Royale Town And Country Realty Inc.
731 Marble Point Rd
Marmora And Lake, Ontario
Crowe Lake - This diamond in the rough is awaiting your and your family to make the personal touches and with some minor adjustments can be used as your year-round home or vacation property with a year-round municipally maintained road. An open concept living room with cathedral ceilings, 2 bedrooms on the main floor, patio doors leading off the main bedroom to a sun-room to sit and watch boats, wildlife and sunsets. From the lower level you can walk out from the rec room and tiered stairs take you to a clean, rocky shoreline, where there is a bunkie and shed. An aluminum boat, motor and 2 canoes are included. Furnishings are inclued in the price. Property being sold in ""as is"" condition. HST included in purchase price. (id:28587)
Royal LePage Proalliance Realty
#102 -50 Rivermill Blvd
Kawartha Lakes, Ontario
RIVERSIDE 1 BEDROOM CONDO WILL SWEEP YOU OFF YOUR FEET WITH ITS MAGNIFICENT VIEW OF THE RIVER, DOCKS & PARK LIKE SETTING. Wake up to the sun rising over the river, watch the boats sail by & the gulls soar overhead as you have breakfast on your sunny-south balcony. This highly coveted first floor location offers easy access (handicap accessible from the front of the building), so no need to wait for the elevator. Recent upgrades will impress...stylish upgraded kitchen with newer appliances & a cozy bistro vibe eating area with bright picture window. Soak up the constant panorama of the seasons through yet another beautiful picture window in the large living/dining area featuring engineered hardwood floors. The big principal bedroom features a walk-in closet & the main bath has been fabulously updated with a walk-in tub. In-suite laundry. Underground parking & locker storage. Kick back & enjoy all the luxurious amenities that will make life here fabulously fun... amazing historic club house includes newly renovated heated indoor pool, gym, sauna, pool table, shuffleboard, card room, huge party area w/ dance floor, fireplace. 2 sun decks, tennis, pickleball, RV parking & boat slips. Condo fee includes heat, hydro & water. Bonus: Pet-friendly! Take your furry friend for a walk along the waterfront and through the bush. A Great Turnkey Living Opportunity that's Move-In Ready! (id:28587)
Royal LePage Frank Real Estate
70 High St
Wollaston, Ontario
Looking for an investment or a starter home in a quiet community, then come and check out this 2 bedroom mobile which needs a little TLC. Situated at the end of a dead end street in the quiet hamlet of Coe Hill, with in walking distance to all amenities. Five minute drive to Wollaston Beach and Boat Launch and close to Chandos Lake as well. Oil tank was new in 2016, septic pumped 2018, steel roof, electrical has been updated (100A breakers), walls have been insulated and a newer porch put on in 2020. (id:28587)
RE/MAX Country Classics Ltd.
24 Buchanan Ave
Prince Edward County, Ontario
Location, location, location! This two year old fully finished inside unit townhome is centrally located to all amenities and is walking distance to downtown Picton and the Millennium Trail. Featuring luxury vinyl plank on the main floor, vaulted ceiling in the great room, two bedrooms up, including the primary with walk in closet and ensuite with tile and glass shower. Main floor laundry, upgraded trim package throughout. The lower level features a rec room, third bedroom and third bathroom, plus ample storage. Paved driveway, single car garage, deck for entertaining, plus natural gas furnace, central air and HRV for health living. Enjoy Summer in the county! (id:28587)
Royal LePage Proalliance Realty
2373 Strathmore Cres
Pickering, Ontario
Legal 2 Bedroom Upgraded & Bright Brand New Apartment. Dose Not Feel Like A Basement. Large Windows & Natural Light Throughout. **** EXTRAS **** Utilities Are 35% Of Total Bill. 1 Parking Spot Included. (id:28587)
Keller Williams Energy Real Estate
#2 -14 Planks Lane
Uxbridge, Ontario
Don't Miss the Amazing Opportunity to Live in this Modern, Legal Duplex in a Great Uxbridge Location. This Three Bedroom, 1 Bathroom Home is Conveniently Located Close to the Downtown Area, with Lots of Great Shops & Restaurants. Bright & Spacious Front Entrance, Bright Eat-in Kitchen, Stainless Steel Appliances with Plenty of Counter & Cupboard Space. Generous Sized Living Room with Large Windows, Three Good Sized Bedrooms all with Ample Closet Space & Large Windows. The 2 Car Parking is to the Right of the Home when you are looking directly at the Home from the Street. The Beautiful Backyard is a Shared Space. Perfect Location for those who Love to be Close to All the Amenities, Schools, Shopping, Restaurants & Golf. **** EXTRAS **** Proof of Tenant Insurance is Required. Tenant is to Clear Snow and Ice from Parking Spots and Down the Side of the Home to the Entrance. This is a Legal Duplex, All of the Services are Separate - Hydro, Water, Sewer & Gas. (id:28587)
Coldwell Banker 2m Realty
911 Coldstream Dr
Oshawa, Ontario
Welcome Home! This all Brick/Stone detached home features 4+1 bedrooms, 4 bathrooms and a bright fully finished walk-out basement. Spanning 3700 sq ft of living space, providing ample room for the entire family. The Main floor Layout flows effortlessly from the welcoming foyer to the expansive family, dining, living and sun-filled kitchen areas. The Open Concept Eat-In Kitchen is the heart of the Home, with Quartz counter-tops, large kitchen island and bright south facing views. Step outside to your outdoor paradise, featuring inground saltwater pool, hot tub, and spacious patio area. The basement is complete with a Kitchen, large bedroom, full bathroom, additional laundry and a cozy living area. Located close to 5 reputable schools, parks, Delpark Rec center, shopping and more. **** EXTRAS **** 2 kitchens, 2 laundry Rooms and a bright walk out basement suite! Natural Gas BBQ hook up. Salt water pool, hot tub, too many updates to list. See attachment. (id:28587)
Century 21 Infinity Realty Inc.
41 Tallships Dr
Whitby, Ontario
Location Location Location and No Rear Neighbours! This beautiful end unit freehold townhome is located in the coveted Whitby Shores Community. Spacious light-filled layout with a finished walk-out basement offers plenty of living space. Gorgeous hardwood floors on the main and stairs, 3 spacious bedrooms including primary bedroom with ensuite and walk-in closet. Enjoy the private tree lined backyard featuring a large second story deck and lower private deck. Prime location just steps to Whitby Shores Public School, public transit, shopping, restaurants, park, community centre, marina, lake front & more. For commuters, the proximity to Highway 401 and the convenience of walking to Whitby GO station make travel a breeze, offering seamless connections to the rest of the GTA. **** EXTRAS **** Natural Gas Hookup For BBQ. Newer Carpet In Basement. (id:28587)
Royal LePage Frank Real Estate
150 Manitou Crescent W
Amherstview, Ontario
Welcome to 150 Manitou Crescent - a Spacious 3 Bedroom, 2 Full Bathroom Bungalow in the heart of Amherstview. As you step inside, you will appreciate the large living/dining area, accentuated by a beautiful bay window that floods the space with plenty of natural light. The renovated kitchen boasts newer cabinetry and countertops, under-cabinet lighting, and pot lights. The bedrooms are nicely sized and feature large windows and ample closet space. Downstairs, the fully finished basement adds even more living space, complete with a gas fireplace, high ceilings, and a walkout to the expansive, fully-fenced backyard with inground pool and plenty of green space. Lastly, the single car garage and double wide driveway provide plenty of parking for owners and guests alike. Located in a prime location in Amherstview, this home offers easy access to shopping, parks, and recreation facilities, and is only a short drive from Kingston. This property won't last long - Schedule your viewing today before it's gone. (id:28587)
Sutton Group-Masters Realty Inc Brokerage
240 Nelson Street
Kingston, Ontario
Would you like to own a property that has been rated to produce more energy per year than it uses? How about watching energy prices continuing to rise and replacing nervous handwringing with chuckles of satisfaction as you reap the rewards of a thoughtfully planned investment? If so, then this delightfully updated all brick 0 GJ/year EnerGuide rated home is for you. It boasts 6 bedrooms, 2.5 bathrooms, with attached 1-car garage on a large lot in the heart of downtown Kingston. Steps to Princess Street, parks, the Kingston Memorial Centre, Queen’s University, public transit, and all that downtown Kingston has to offer. A maintenance-free home updated with quality products which will stand the test of time. Recent updates include a Lennox Air Conditioner (2020), roof (2021), seamless eavestroughs with continuous leaf guards (2022), Rheem Proterra High Efficiency Hybrid Heat Pump Water Heater (2022), attic insulation & basement spray foam (2022), 200A panel, interior/exterior sewage line replacement (2023), and to top it all off… 7kWh of high density Canadian Solar rooftop mounted panels! The main level offers an updated kitchen with vinyl plank flooring, 2 refrigerators, dining room with quarter cut oak flooring, 2-piece bathroom, spacious main floor primary bedroom with walk-in closet as well as a 3-piece ensuite bathroom, and another main floor bedroom. The upper level features 4 bedrooms, high ceilings, and the main 4-piece bathroom. The exterior has been improved with maintenance-free vegetation including a row of cedar trees which will provide a natural fence bordering the 3 car driveway leading to 1 car garage. All this with a spacious, fully fenced backyard. Currently leased until April 30, 2025 at $5,420/month, with the possibility to earn even more as the garage & driveway parking are excluded from the lease. This turnkey investment is setup to give you profits from day one and will certainly triumph over the increasing energy costs of tomorrow. (id:28587)
Royal LePage Proalliance Realty
792 Baseline Road
Wolfe Island, Ontario
Discover affordable island living with this updated 2-bedroom, 2-bathroom bungalow on Wolfe Island. Situated on just under One acre of land amidst serene farmer fields, enjoy peace like never before. The main floor boasts complete renovations, while the unfinished basement offers endless possibilities for expansion. Recent updates include a new furnace, hot water tank, and water purification system since 2021, and a new kitchen with Quartzite countertops to ensure modern comfort and convenience. There is also a massive 2-car detached garage offering ample storage or an oversized workshop. This home is Ideal for a young family or those seeking a home with a budget, this place offers the perfect blend of affordability and charm. Don't miss the opportunity to make this your piece of paradise on Wolfe Island. (id:28587)
Exp Realty
352 Holden Street
Kingston, Ontario
Welcome to 352 Holden Street in Woodhaven, where modern luxury meets convenience. This spacious 3 bedroom, 2.5 bath Tamarack built townhouse boasts 1868 sq ft of meticulously designed living space. Step into the heart of the home, where soaring 9-foot ceilings highlight the open concept kitchen and living areas. The kitchen features sleek quartz countertops, modern appliances, and ample cabinetry, including a large pantry. Adjacent, a sunlit breakfast nook offers a perfect spot to start your day. Enjoy the warmth of the gas fireplace in the living area, Plus an attached one car garage with built in shelving adds further convenience. Upstairs, a luxurious master ensuite with glass shower and large soaker tub, alongside a spacious walk in closet. Two additional bedrooms and a large guest bathroom complete the top floor. Added convenience includes a top floor laundry room. The finished basement offers a cozy retreat with an electric fireplace and entertainment centre, plus ample storage. Step outside to your cozy backyard, a quaint two tier deck awaits, ideal for intimate gatherings or to unwind. With two new schools and a large park nearby, this area offers convenience and recreational opportunities. Call for your private showing today! (id:28587)
One Percent Realty Ltd.
613 Forest Hill Drive
Kingston, Ontario
Sprawling bungalow with over 3600 sq. ft. of finished living space. Walk-out lower level is perfect for an in-law suite or teenagers dream come true. Located in a prime sought after west-end location with views of Lake Ontario and the Collins Bay marina. This home offers an open and spacious layout with neutral decor, new flooring, and paint throughout. The large living and dining room are perfect for hosting family and friends, while the kitchen overlooks a cozy family room with a gas fireplace. Retreat to your oversized primary bedroom suite, featuring a walk-in closet and a spa-like 5-piece bath. Main floor laundry adds convenience to your day-to-day activities. You will love the open staircase to an expansive family/games room, complete with gas fireplace. The lower level also boasts two additional rooms, a full bath with a glass shower, and plenty of storage space. You'll stay comfortable all year round with the brand new furnace and A/C unit installed in 2022. This spacious bungalow is perfect for family and empty nesters alike. Conveniently located near parks, trails, water activities and all amenities. (id:28587)
RE/MAX Hallmark First Group Realty Ltd. Brokerage
239 Johnson Street
Kingston, Ontario
Looking for an investment opportunity? Check out this solid brick Multiplex in the heart of Downtown Kingston. This property features 5 units (three 1 Bedroom apartments and 2 Bachelors) and is situated in Sydenham Ward, only steps away from Hotel Dieu Hospital, shops and restaurants and a 15 minute walk from KGH and Queen's University. Located in Residential Zone B and Designated as a Heritage Property. Four parking spaces at rear laneway which are accessed by Clergy or Sydenham. Fire retrofit completed, Zoning compliance letter in docs, upgrades to many windows, front shingles 2020, back steel roof 2023, hot water tank and boiler updated in 2017. Landlord pays utilities and taxes. (id:28587)
Sutton Group-Masters Realty Inc Brokerage
1508 Crimson Crescent
Kingston, Ontario
Mint condition 3 bedroom 4 bath single family home ideally located in popular Woodhaven, just steps to parks, schools and close to all amenities. This CARCO built, Delany model features over 2000 sq ft of finished living area. The Delany model is popular for it’s main floor office, vaulted ceiling in the living room dining room area, open concept kitchen with island and main floor laundry with interior entrance to the garage. Hardwood and Tile floors throughout the main floor with detailed custom trim, columns and wainscotting. The wood staircase leads you upstairs to a carpet-free 3 bedrooms, a spacious principal with 3 piece ensuite and walk-In closet; two other good size bedrooms and 4 piece bathroom. The lower level features a finished recreation room with an eco friendly electric fireplace, den, storage room and 2 piece bath with rough-in for a shower if desired. Work from home? Both Bell and Cogeco fiber connections have already been installed into the home with ethernet jacks wired throughout. The rear yard is fenced with a deck, patio, walkways, stone landscaping and newly planted trees to ensure natural privacy. Pride of ownership is evident! (id:28587)
RE/MAX Finest Realty Inc.
29 Derby Gate Crescent
Kingston, Ontario
Welcome to this charming and well maintained home at 29 Derby Gate Crescent in central Kingston, Ontario! This back-split property boasts 1,294 square feet of living space. Upon entering the house you will be greeted by a generous sized living room with big windows to allow for tons of natural light throughout giving the home a bright and light feel to it. The upstairs of the home features 3 spacious bedrooms and 1 bathroom and the downstairs features a recreational/office room along with an awesome workshop space, a 3pc bathroom and a crawl space for extra storage! Some other features include newer windows (2022) throughout, newer overhead light fixtures throughout, a newer shed in the backyard, and a new deck and fence (2019). The fully fenced yard has gorgeous gardens all around making it feel like your very own sanctuary! This home is in a perfect location for those who like the outdoors as it is close to trails, parks, and green spaces and better yet, this home is just a quick trip to all your shopping, restaurants, and grocery store needs. The Central location makes it quick and easy to get anywhere in town. You will love this place, so don't miss out on your chance to be the next one to call it home! (id:28587)
Sutton Group-Masters Realty Inc Brokerage
3933 County Rd 9
Napanee, Ontario
3933 County Rd 9 is a two year old custom built, beautifully finished two storey 4 bedroom home in Hay Bay. It is located just minutes from a boat launch, snowmobile trails and a short drive to the Glenora Ferry to Picton. Past the wide, welcoming front porch inside of the front entrance is a bright, spacious separate dining room with a large window overlooking the surrounding farmers fields, one of which is a sunflower maze in August/September. The open concept main area includes a comfortable living room and custom kitchen featuring beautiful tile work and patio doors leading out to the back porch and expansive yard with many mature walnut trees. Completing the main floor is a convenient main floor laundry/mud room with 2 piece powder room just inside of the access to the garage. Upstairs is a spacious second story featuring 4 bedrooms, 2 bathrooms & an open concept flex area currently set up as a home office. The basement is nicely finished and offers plenty of additional options for another living space, entertainment area and/or bedroom if required. With 6.5 inch wide plank white oak hardwood throughout, this carpet free home offers quality construction having been completely spray foamed. Lots of room for parking outside and a large double garage with high ceilings, this spacious country lot offers water views from the end of the driveway. (id:28587)
Royal LePage Proalliance Realty
96 Island Rd
Prince Edward County, Ontario
Now offered at a reduced price, this exquisite home is ready for its new owners. Nestled amidst the serene landscape of Shebas Island on West Lake and connected by a land bridge, 96 Island rd offers a perfect blend of comfort and tranquility. Boasting breathtaking views of lush marshlands and the symphony of songbirds, this meticulously crafted 3-bedroom, 3-bath retreat invites you to experience island living at its finest. Step inside to discover an updated and well-appointed interior, thoughtfully designed to maximize waterfront views across all three levels. The spacious kitchen, reminiscent of a page from Cottage Life magazine, features warm solid wood cabinetry and a cozy built-in breakfast nook surrounded by windows, creating the perfect spot to start your day.The expansive living and dining area, adorned with wall-to-wall windows, floods the space with natural light and offers panoramic views of the picturesque surroundings. On the main floor, a convenient guest bedroom and full bathroom provide comfortable accommodation for visitors, while the full walk-out lower level offers versatile living space, ideal for use as a family room or guest suite, complete with its own bathroom and studio setup.Upstairs, two generously sized bedrooms await, sharing a newly renovated bathroom, with each room featuring their own private balcony offering peaceful retreats to unwind and recharge. With its idyllic setting and thoughtful design, this home is sure to exceed your expectations. Today is the day to make it your own and start enjoying the serenity and beauty of waterfront living in Prince Edward County. (id:28587)
Keller Williams Energy Real Estate
17 George St W
Havelock-Belmont-Methuen, Ontario
| HAVELOCK | Welcome to this affordable two-storey home nestled in the heart of Havelock, where modern updates blend with classic charm. Boasting three spacious bedrooms and one-and-a-half baths, this residence offers ample space for comfortable living. As you enter, you're greeted by an inviting main floor featuring an updated eat-in kitchen, perfect for culinary endeavours and casual dining. The adjacent dining room and living room provide ideal spaces for entertaining or simply relaxing with loved ones. Convenience meets functionality with a powder room/laundry area on the main level, adding ease to daily routines.Venture upstairs to discover three generously-sized bedrooms. A well-appointed full bathroom completes the upper level.Throughout the home, updates ensure modern comfort while preserving the character of the property. From its central location in the heart of Havelock to its thoughtful layout and upgrades, this home offers a perfect blend of comfort, convenience, and charm for buyers seeking an affordable place to call their own. Just 30 minutes east of Peterborough. (id:28587)
RE/MAX Hallmark Eastern Realty
218 Gore Road
Kingston, Ontario
Welcome to 218 Gore Rd! This fully renovated bungalow offers the perfect blend of comfort and timeless charm. Boasting an open-concept kitchen, three bedrooms, a spacious yard, and more, this delightful home is ready to welcome you with open arms. From fresh paint to new flooring and light fixtures, every detail has been carefully considered to create a welcoming and stylish space. Located in a sought-after neighborhood known for its sense of community and excellent schools, this home offers the perfect setting for families to thrive and grow together. Only a few minutes away from the new bridge, 401, the base, RMC, Queen's, hospitals, and downtown. (id:28587)
Sutton Group-Masters Realty Inc Brokerage
2274 Princess Street Unit# 309
Kingston, Ontario
Welcome to 2274 Princess Street, a distinguished high-end apartment complex nestled in the heart of Kingston. Our property offers meticulously designed studio, one-bedroom, and two-bedroom units tailored for supreme comfort and functionality. Each apartment features high 10' ceilings, modern kitchens with ample storage, spacious walk-in closets, and luxurious marble bathrooms, ensuring a blend of style and practicality. At 2274 Princess Street, community amenities enhance your living experience. The property boasts a large clubhouse offering 1,408 sq.ft. of cozy space ideal for social gatherings, alongside a tranquil, expansive courtyard that spans 20,842 sq.ft., providing a perfect setting for relaxation. Fitness enthusiasts will appreciate our state-of-the-art 2,009 sq.ft. gym equipped with the latest equipment. Additionally, our outdoor swimming pool serves as a peaceful retreat for relaxation and recreation. For convenience, residents have access to secure underground parking with on-site EV charging stations. Elegant touches throughout—from the lobby to each private space—reflect the quality and attention to detail that define 2274 Princess Street. With 47 unique floor plans, including exclusive Penthouse Suites with panoramic rooftop patios, you can find the perfect space to call home. Here, luxury living meets comfort and convenience, offering an unmatched residential experience in the beautiful city of Kingston. Choose your ideal apartment today and elevate your lifestyle at 2274 Princess Street. (id:28587)
RE/MAX Rise Executives
2274 Princess Street Unit# 102
Kingston, Ontario
Welcome to 2274 Princess Street, a distinguished high-end apartment complex nestled in the heart of Kingston. Our property offers meticulously designed studio, one-bedroom, and two-bedroom units tailored for supreme comfort and functionality. Each apartment features high 10' ceilings, modern kitchens with ample storage, spacious walk-in closets, and luxurious marble bathrooms, ensuring a blend of style and practicality. At 2274 Princess Street, community amenities enhance your living experience. The property boasts a large clubhouse offering 1,408 sq.ft. of cozy space ideal for social gatherings, alongside a tranquil, expansive courtyard that spans 20,842 sq.ft., providing a perfect setting for relaxation. Fitness enthusiasts will appreciate our state-of-the-art 2,009 sq.ft. gym equipped with the latest equipment. Additionally, our outdoor swimming pool serves as a peaceful retreat for relaxation and recreation. For convenience, residents have access to secure underground parking with on-site EV charging stations. Elegant touches throughout—from the lobby to each private space—reflect the quality and attention to detail that define 2274 Princess Street. With 47 unique floor plans, including exclusive Penthouse Suites with panoramic rooftop patios, you can find the perfect space to call home. Here, luxury living meets comfort and convenience, offering an unmatched residential experience in the beautiful city of Kingston. Choose your ideal apartment today and elevate your lifestyle at 2274 Princess Street. (id:28587)
RE/MAX Rise Executives
2274 Princess Street Unit# 305
Kingston, Ontario
Welcome to 2274 Princess Street, a distinguished high-end apartment complex nestled in the heart of Kingston. Our property offers meticulously designed studio, one-bedroom, and two-bedroom units tailored for supreme comfort and functionality. Each apartment features high 10' ceilings, modern kitchens with ample storage, spacious walk-in closets, and luxurious marble bathrooms, ensuring a blend of style and practicality. At 2274 Princess Street, community amenities enhance your living experience. The property boasts a large clubhouse offering 1,408 sq.ft. of cozy space ideal for social gatherings, alongside a tranquil, expansive courtyard that spans 20,842 sq.ft., providing a perfect setting for relaxation. Fitness enthusiasts will appreciate our state-of-the-art 2,009 sq.ft. gym equipped with the latest equipment. Additionally, our outdoor swimming pool serves as a peaceful retreat for relaxation and recreation. For convenience, residents have access to secure underground parking with on-site EV charging stations. Elegant touches throughout—from the lobby to each private space—reflect the quality and attention to detail that define 2274 Princess Street. With 47 unique floor plans, including exclusive Penthouse Suites with panoramic rooftop patios, you can find the perfect space to call home. Here, luxury living meets comfort and convenience, offering an unmatched residential experience in the beautiful city of Kingston. Choose your ideal apartment today and elevate your lifestyle at 2274 Princess Street. (id:28587)
RE/MAX Rise Executives
2274 Princess Street Unit# 120
Kingston, Ontario
Welcome to 2274 Princess Street, a distinguished high-end apartment complex nestled in the heart of Kingston. Our property offers meticulously designed studio, one-bedroom, and two-bedroom units tailored for supreme comfort and functionality. Each apartment features high 10' ceilings, modern kitchens with ample storage, spacious walk-in closets, and luxurious marble bathrooms, ensuring a blend of style and practicality. At 2274 Princess Street, community amenities enhance your living experience. The property boasts a large clubhouse offering 1,408 sq.ft. of cozy space ideal for social gatherings, alongside a tranquil, expansive courtyard that spans 20,842 sq.ft., providing a perfect setting for relaxation. Fitness enthusiasts will appreciate our state-of-the-art 2,009 sq.ft. gym equipped with the latest equipment. Additionally, our outdoor swimming pool serves as a peaceful retreat for relaxation and recreation. For convenience, residents have access to secure underground parking with on-site EV charging stations. Elegant touches throughout—from the lobby to each private space—reflect the quality and attention to detail that define 2274 Princess Street. With 47 unique floor plans, including exclusive Penthouse Suites with panoramic rooftop patios, you can find the perfect space to call home. Here, luxury living meets comfort and convenience, offering an unmatched residential experience in the beautiful city of Kingston. Choose your ideal apartment today and elevate your lifestyle at 2274 Princess Street. (id:28587)
RE/MAX Rise Executives
2274 Princess Street Unit# 111
Kingston, Ontario
Welcome to 2274 Princess Street, a distinguished high-end apartment complex nestled in the heart of Kingston. Our property offers meticulously designed studio, one-bedroom, and two-bedroom units tailored for supreme comfort and functionality. Each apartment features high 10' ceilings, modern kitchens with ample storage, spacious walk-in closets, and luxurious marble bathrooms, ensuring a blend of style and practicality. At 2274 Princess Street, community amenities enhance your living experience. The property boasts a large clubhouse offering 1,408 sq.ft. of cozy space ideal for social gatherings, alongside a tranquil, expansive courtyard that spans 20,842 sq.ft., providing a perfect setting for relaxation. Fitness enthusiasts will appreciate our state-of-the-art 2,009 sq.ft. gym equipped with the latest equipment. Additionally, our outdoor swimming pool serves as a peaceful retreat for relaxation and recreation. For convenience, residents have access to secure underground parking with on-site EV charging stations. Elegant touches throughout—from the lobby to each private space—reflect the quality and attention to detail that define 2274 Princess Street. With 47 unique floor plans, including exclusive Penthouse Suites with panoramic rooftop patios, you can find the perfect space to call home. Here, luxury living meets comfort and convenience, offering an unmatched residential experience in the beautiful city of Kingston. Choose your ideal apartment today and elevate your lifestyle at 2274 Princess Street. (id:28587)
RE/MAX Rise Executives
2274 Princess Street Unit# 103
Kingston, Ontario
Welcome to 2274 Princess Street, a distinguished high-end apartment complex nestled in the heart of Kingston. Our property offers meticulously designed studio, one-bedroom, and two-bedroom units tailored for supreme comfort and functionality. Each apartment features high 10' ceilings, modern kitchens with ample storage, spacious walk-in closets, and luxurious marble bathrooms, ensuring a blend of style and practicality. At 2274 Princess Street, community amenities enhance your living experience. The property boasts a large clubhouse offering 1,408 sq.ft. of cozy space ideal for social gatherings, alongside a tranquil, expansive courtyard that spans 20,842 sq.ft., providing a perfect setting for relaxation. Fitness enthusiasts will appreciate our state-of-the-art 2,009 sq.ft. gym equipped with the latest equipment. Additionally, our outdoor swimming pool serves as a peaceful retreat for relaxation and recreation. For convenience, residents have access to secure underground parking with on-site EV charging stations. Elegant touches throughout—from the lobby to each private space—reflect the quality and attention to detail that define 2274 Princess Street. With 47 unique floor plans, including exclusive Penthouse Suites with panoramic rooftop patios, you can find the perfect space to call home. Here, luxury living meets comfort and convenience, offering an unmatched residential experience in the beautiful city of Kingston. Choose your ideal apartment today and elevate your lifestyle at 2274 Princess Street. (id:28587)
RE/MAX Rise Executives
2274 Princess Street Unit# 307
Kingston, Ontario
Welcome to 2274 Princess Street, a distinguished high-end apartment complex nestled in the heart of Kingston. Our property offers meticulously designed studio, one-bedroom, and two-bedroom units tailored for supreme comfort and functionality. Each apartment features high 10' ceilings, modern kitchens with ample storage, spacious walk-in closets, and luxurious marble bathrooms, ensuring a blend of style and practicality. At 2274 Princess Street, community amenities enhance your living experience. The property boasts a large clubhouse offering 1,408 sq.ft. of cozy space ideal for social gatherings, alongside a tranquil, expansive courtyard that spans 20,842 sq.ft., providing a perfect setting for relaxation. Fitness enthusiasts will appreciate our state-of-the-art 2,009 sq.ft. gym equipped with the latest equipment. Additionally, our outdoor swimming pool serves as a peaceful retreat for relaxation and recreation. For convenience, residents have access to secure underground parking with on-site EV charging stations. Elegant touches throughout—from the lobby to each private space—reflect the quality and attention to detail that define 2274 Princess Street. With 47 unique floor plans, including exclusive Penthouse Suites with panoramic rooftop patios, you can find the perfect space to call home. Here, luxury living meets comfort and convenience, offering an unmatched residential experience in the beautiful city of Kingston. Choose your ideal apartment today and elevate your lifestyle at 2274 Princess Street. (id:28587)
RE/MAX Rise Executives
1140 Phillips Lane
Parham, Ontario
Here is the opportunity of a lifetime to own a stunning year-round home on over 2.1 acres of beautiful property resting on the shores of Elbow Lake. Here you will find peace and tranquility, along with some of the best water frontage you can find anywhere. Imagine waking up and jumping into weedless waterfront that measure over 8 feet deep right off the end of your dock. Elbow lake is big enough to allow all water toys and excellent fishing, but small enough to avoid the annoyances of bigger lakes in the area. The home is 1668 sq/ft of total finished living space and shows beautifully. It’s a mix of modern and rustic styles that fit perfectly within the atmosphere of this property. Enter the home and you will be met by souring vaulted ceilings and a dream kitchen. The kitchen offers a massive island, stainless steel appliances including a gas range, seemingly endless amount of cupboard space and a million-dollar view. Around the corner you’ll find a built in office space plus a wet bar with additional cupboards and a wine fridge. Next, there is an updated 4-piece main bath & laundry closet which includes a laundry sink. The dining room offers ample space for lavish dinner parties, while the living room is perfect for relaxing with a good book, a movie, or your family & friends. The primary bedroom showcases views of the lake and access to the 3-piece ensuite. The 3-season sunroom, which adds an additional 290 sq/ft of living space, is filled with natural light, vaulted ceilings, views of the lake, an electric fireplace & access to the back deck. In the walk-out basement, you will find the rec. room with a gas fireplace, two additional bedrooms, the utility room and access to the back patio. The bunkhouse is 115 sq/ft with a bunk-bed and a double bed. Under the sunroom there is plenty of storage space for water toys & lawn equipment. Both structures have metals roofs. This is the property that dreams are made of and here is your chance to make those dreams come true (id:28587)
Sutton Group-Masters Realty Inc Brokerage
769 Sussex Boulevard
Kingston, Ontario
Welcome to this great all-brick bungalow in Kingston’s Bayridge neighbourhood. Just steps away from the public school, 769 Sussex sits on a nice corner lot with a long driveway for parking and a beautiful, deep, inground pool! Inside the home is carpet-free, hardwood floors, 3 bedrooms, 1 full bathroom, living room with fireplace, dining area and kitchen completing the main floor. Downstairs is mostly finished with a rec room, featuring another fireplace, a flex room currently being used as gym, a cute 2 pc bathroom and large laundry room as well as unfinished utility/storage space. Fully fenced outside, enjoy your summer by the pool! Roof (2019) (id:28587)
Royal LePage Proalliance Realty

