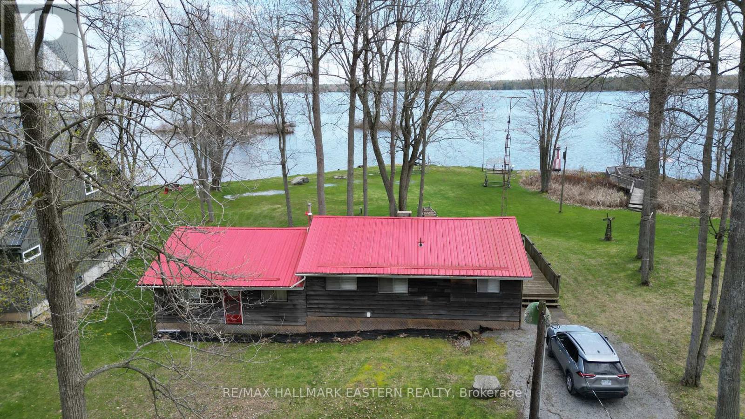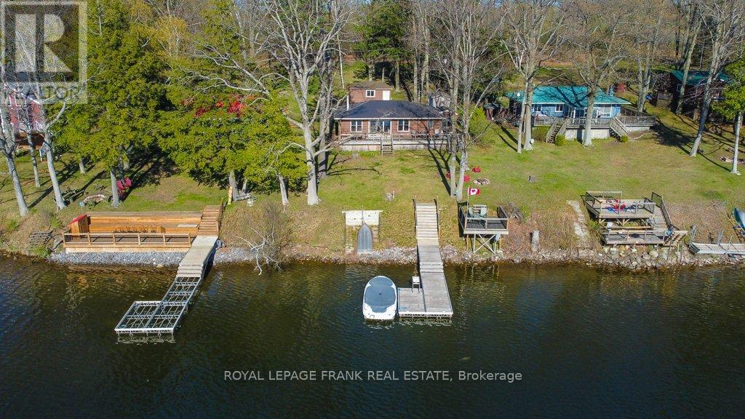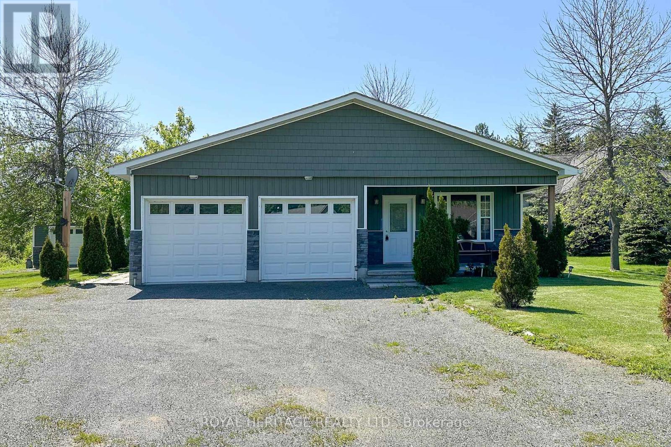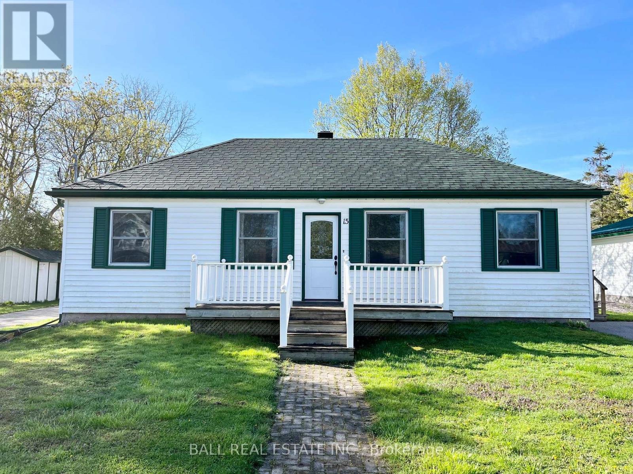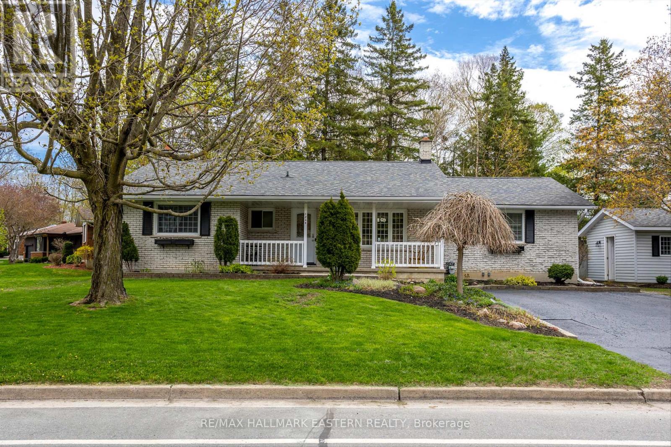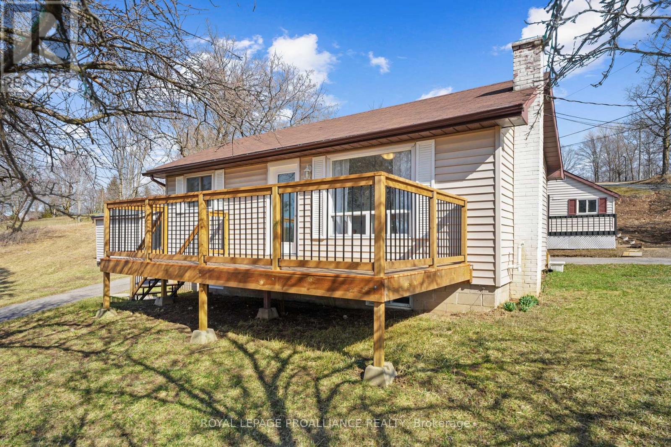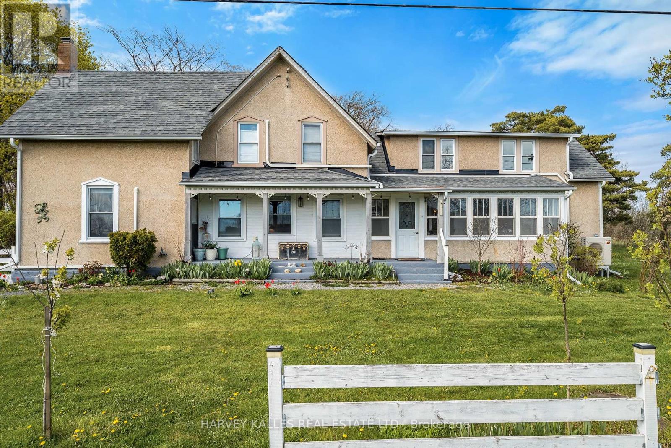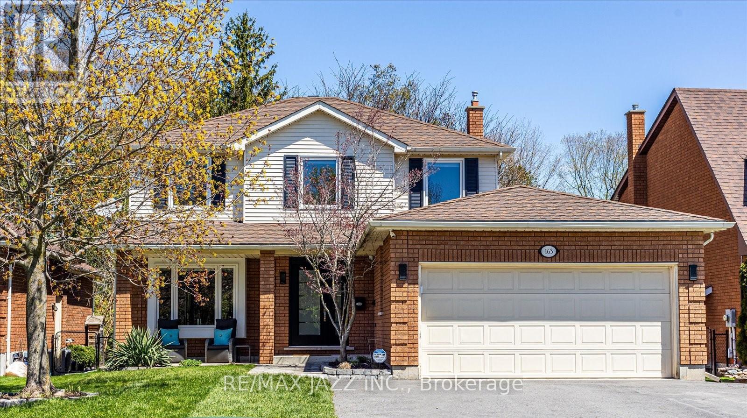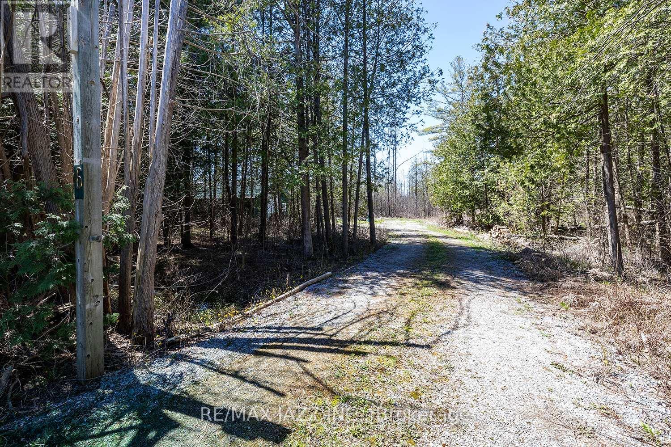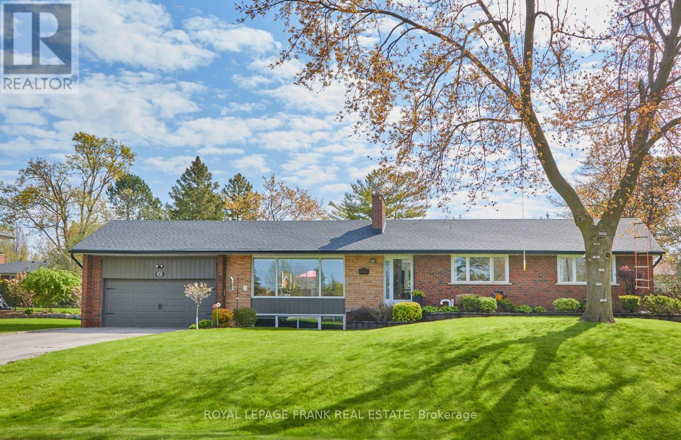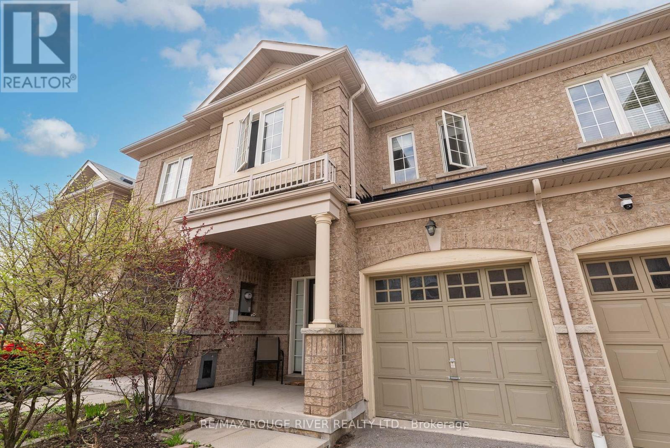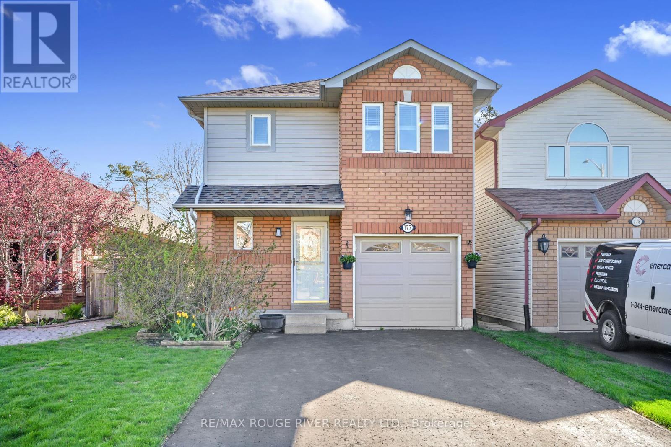Listings Map
917 Cook Rd
Marmora And Lake, Ontario
| CROWE LAKE | Discover the epitome of lakeside living with this charming three-season cottage nestled along the shores of Crowe Lake. Boasting 0.7 acre, 138 feet of frontage and coveted south-east exposure, immerse yourself in breathtaking sunrise views and tranquil waters. Wade-in waterfront, with depths reaching 3-4 feet off the dock, perfect for swimming and water activities. This gem comes fully equipped with essential amenities including a well, septic system, and improved armour stone shoreline, ensuring comfort and sustainability. Accommodate family and guests with six cozy bedrooms and one bath, complemented by two spacious living areas warmed by a pellet stove. Embrace the rustic charm of the open-concept kitchen, ideal for entertaining against the backdrop of panoramic lake views. Outside, a storage building and ample parking cater to practical needs, while a front deck beckons relaxation amidst nature's splendour. With amended zoning permitting a garage, seize the opportunity to enhance this haven to your liking, where each day unfolds against a backdrop of serenity and beauty. 50 minutes from Peterborough or Belleville. **** EXTRAS **** Metal roof installed about 8 years ago. (id:28587)
RE/MAX Hallmark Eastern Realty
32 Long Island
Otonabee-South Monaghan, Ontario
So close and yet a world away! Minutes from Peterborough, under two hours from GTA, a quick relaxing boat ride and you are docking at your lakefront getaway. Spacious two bedroom bungalow with full bathroom, laundry/utility room, open kitchen and dining area. Enjoy the comfortable living space with stunning western views of Rice lake and snuggle up to the wood stove in the evening. Property provides green space to play, a trail around the island, separate bunkie with sleeping space for 8 and parking at a choice of marinas. Metal roof, newer lift dock. Updated bathroom, windows, water system and lighting, 200 amp panel. Truly a ""bring your toothbrush and enjoy"". Pre Inspection report available. **** EXTRAS **** Please call LS to arrange water taxi. Pontoon boat available for sale outside of real estate. (id:28587)
Royal LePage Frank Real Estate
72 Applewood Dr
Trent Hills, Ontario
Beautiful Home Built In 2014 In Sought-After Area Backing To Woods, With Custom Built Homes On A Quiet Cul-De-Sac. Tons Of Space On This 1.13 Acre Lot For All Your Entertaining Needs! Spacious Floor Plan Offers A Family Size Kitchen With Wood Stove And Walkout To Side Yard. Open Concept Living And Dining Area With Gas Stove To Keep Cozy On Those Cooler Days, Perfect Space For Family Gatherings, Laundry Room is Combined With The 2nd 3 P.C Bath & W/O To Side Yard. Bedrooms Are A Good Size, Third Bedroom Currently Being Used As A Den/Sitting Room. Garage Access To House, Covered Front Porch, Ample Parking In Driveway And Single Car Garage At Side Of The House For Extra Storage. You Will Love This Backyard, The Possibilities Are Endless With The Space This Property Has To Offer. What Is Not To Love About This Incredible Property & Location. Don't Miss Out On Your Opportunity To Live Here In This Beautiful Neighbourhood ! **** EXTRAS **** Open House Saturday May 11 from 2 - 4 PM (id:28587)
Royal Heritage Realty Ltd.
15 Nelson St
Smith-Ennismore-Lakefield, Ontario
Welcome to 15 Nelson St in the desirable village of Lakefield a perfect opportunity for first-time homebuyers or down-sizers! This charming bright bungalow features 2 bedrooms, updated bath, plus an office space. Offering ample parking including a 2-car garage or workshop with a separate electrical panel and an additional shed for storage. Situated on a quiet street, this home boasts all your essential amenities within walking distance, including the beach, making it an ideal location for family and convenience. Enjoy the beautiful backyard with a deck, perfect for entertaining guests. Whether you prefer move-in ready convenience or the opportunity to add your own personal touch, this home has it all. Meticulously kept by the same owner for over 55 years, this property is sure to impress. Many notable upgrades furnace, electrical 200 amp service, windows, roof, deck and siding. Don't wait, schedule a viewing today and make this your new home sweet home! (id:28587)
Ball Real Estate Inc.
1324 Franklin Dr
Peterborough, Ontario
Welcome to 1324 Franklin Drive! A charming 4+1 bedroom brick bungalow found on a spacious, fenced corner lot shaded by mature evergreens in Peterborough's north end. With 1500-square-feet of main-floor living space, this home offers a blend of opulent comfort and convenience.Outdoor living awaits in your treed backyard oasis with bi-level deck, barbecue trellis, and well-tended gardens, complete with garden shed and bonus wired storage shed/shop. Inside, find a main floor primary suite with ensuite bath and laundry, attractive kitchen/dining area with walkout, and a family/guest wing with three bedrooms and four-piece bath.Lower level features a spacious rec room with a new gas fireplace and a ping pong table, the perfect retreat for family fun! With two entrances, this area also offers in-law potential, with a fifth bedroom, three-piece bath, kitchenette, living space, and storage.Just meters from Northland Park and the Parkway Trail, outdoor recreation is at your doorstep. Nearby popular schools add to the family-friendly appeal.Updates within the past three years include fresh paint throughout, custom main floor bedroom window coverings, new kitchen faucets, and a 2024 rec room fireplace. Don't miss this opportunity for comfortable living with intergenerational options in a prime Peterborough location! Pre Inspection report available in documents. **** EXTRAS **** (all optional) Ping Pong Table, Wood Chest in Basement, L Couch in basement, Bedframes (except green room), 2 white bookshelves in study, Metal shelving in shed, Lawn mower, webber BBQ, Fire Pit & Fire Pit Benches, backyard hose & bsx reel (id:28587)
RE/MAX Hallmark Eastern Realty
345 Victoria St
Trent Hills, Ontario
Ready to downsize?Just starting out? Snowbird? Then this place is perfect for you! Move in ready, renovated in the past year so nothing to do. Monthly costs are minimal with no water or sewer charges, low heat bills with the newer propane forced air furnace and low hydro bills.The over 1/2 acre lot and unfinished basement allows for room to expand or add a second story as your family grows. Private, quiet, country views in an area of fine homes. The large bunkie can accommodate those summer visitors or provide space for a studio, etc. A separate workshop has room enough to work on those projects or store your toys. The growing town of Campbellford offers small town living along the Trent Canal with all the necessities, ATV & biking trails, boating, swimming, hospital & medical center, outdoor pickleball courts, indoor courts nearby, rec center with indoor swimming pool, lots of live music, arts, restaurants and parks to enjoy. (id:28587)
Royal LePage Proalliance Realty
2060 County Road 1 Rd
Prince Edward County, Ontario
Own a piece of Prince Edward County history. This beautiful wooded property on over 3 acres owns one of the County's original farm houses dating back to 1880. The beautiful beamed structure is now a gorgeous dining room in this expanded home that features 4 bedrooms, 3 bathrooms and over 3000 sq ft. This house exudes character with exposed beams, a stone fireplace, huge vaulted ceilings and a fabulous front sunporch. All the important aspects have been recently updated including wiring, electrical, plumbing, heating and more. The homes prime location offers multiple opportunities for the creative entrepreneur. The 3-acre hardwood forest is a rare find in the County. The separate3-car garage is an added bonus. Come see for yourself and create your new future in Prince Edward County. (id:28587)
Harvey Kalles Real Estate Ltd.
163 Creekwood Dr
Peterborough, Ontario
This one of a kind home has it all! Exclusive neighbourhood backing onto green space with an open concept layout that you have to see to appreciate. Upgraded from top to bottom with quality finishes throughout. The moment you drive down the dead-end street you will know you have found your forever home. The covered front porch is the perfect spot to enjoy your morning coffee. As you walk through the front door - prepare to be amazed by the open staircase complete with glass railings. The massive kitchen island is an entertainer or chefs dream. The dining area has you covered when it comes to extended family dinners. The main floor mudroom with wall to wall cabinets and hidden washer and dryer means you'll have plenty of storage - which means no clutter at the front door. Imagine waking up in your Primary bedroom to the rustling of trees and the sun streaming in the huge windows. Soak away your troubles in the spa-like ensuite tub. The heated floors will make you wonder how you have lived without them. Make getting ready for work more tolerable as you dress in the primary bedroom's very own dressing room. The basement is the ultimate teenager/young adult retreat. The basement bedroom is not your typical dark room - it features a large above-grade egress window and is large enough for both a bed as well as an office/gaming area. The great room is the perfect hangout spot for the kids or family movie night, with plenty of seating and a wet bar that can be stocked with snacks and beverages. The separate workout room can also double as a games room. Not to be outdone by the ensuite, the basement bathroom features heated floors and a large curbless glass shower. Retreat to the private backyard with a gigantic deck which features a year-round covered section for 3 season enjoyment. A little rain won't stop you from enjoying this beautiful landscaped backyard! This summer your outdoor dinners will never be the same as the tranquility of the green space is hard to describe. **** EXTRAS **** Recently painted throughout, interlock walkway, in ceiling speakers throughout main floor, 2 walkouts to deck, heated bathroom floors, dressing room in primary bedroom, open staircase, covered deck in backyard. (id:28587)
RE/MAX Jazz Inc.
6 Pine Post Rd
Georgina, Ontario
Rare opportunity to build your dream home, just steps to Lake Simcoe! This mature treed lot on just over an acre of land features a 30ft x 60ft storage building with a concrete floor. close to all town amenities, such as restaurants, shopping, schools, parks, recreational facilities and more! Municipal water and sewer available at the lot line, natural gas and hydro in use to the existing structure. Buyers to do their own due diligence. Property is being sold ""As-Is, Where-Is"" condition. (id:28587)
RE/MAX Jazz Inc.
345 Fairview Dr
Whitby, Ontario
One Of Whitby's Finest Neighbourhoods. This Sprawling Bungalow Has been Upgraded Throughout. Situated On A Generous Lot (90' X 130') Complete With Inground Pool And Huge Deck. Beautiful Kitchen With Granite Counters Open To Living & Dining Room. Expansive Living Room Windows. Basement Was Completely Renovated In 2017 With Huge Rec Room, Games Room, Exercise Room And Lots of Storage. Stray Foam Insulation Around The Perimeter Of The Basement Walls. Blow In Insulation In The Attic. New Interior Doors & Hardware -2023, Exterior Doors - 2013, 200 AMP Electrical Service. Pool - 2014, Artic Spa Hot Tub. 2 Gas Fireplaces, Kitchen Pot Filler, Large 10' X 14' Storage Shed/Pool Change Room, Large Custom Gazebo, Natural Gas Lines For Fire Pit And BBQ. Short Walk To Both Elementary Schools. This Spacious Ranch Bungalow Is A Treat To View. Live You Best Life In This Exceptional Home. **** EXTRAS **** All Offers Are Welcome On Tuesday May 14th At 4pm, Please Register By 2pm. No Pre-Emptive Offers, As Per Sellers (id:28587)
Royal LePage Frank Real Estate
22 Maidstone Way
Whitby, Ontario
Welcome to this fantastic 3-bedroom, 3-bathroom townhome, perfectly situated in a prime location within walking distance to shops, restaurants, schools, and public transit. Step into the heart of the home, where a bright and sunny kitchen awaits, complete with a convenient breakfast bar and a custom backsplash providing the perfect spot for morning coffee or casual meals, adding a touch of warmth to your culinary experience.. Entertain with ease in the open-concept combined living and dining rooms, where abundant natural light floods the space, creating an inviting ambiance for gatherings and relaxation. The seamless flow from indoors to outdoors is enhanced by a walkout to the yard, providing the perfect setting for outdoor dining or enjoying the sunshine. Retreat to the spacious primary bedroom, boasting a luxurious 4-piece ensuite bathroom and a walk-in closet, offering a private sanctuary to unwind and recharge. Convenience is key with direct access from the garage, providing ease of entry and added security. Experience the ultimate blend of comfort, style, and convenience in this exceptional townhome. Schedule your viewing today and make this your new home sweet home! **** EXTRAS **** POTL Fee Includes: includes water, garbage and snow removal. (id:28587)
RE/MAX Rouge River Realty Ltd.
177 High St
Clarington, Ontario
Discover this impeccably maintained and upgraded 3-bedroom, 2.5-bathroom home located in the highly sought-after Bowmanville neighborhood. Boasting a prime location near schools, parks, dining options, public transit, and easy access to the 401, this property offers the perfect blend of convenience and comfort for families. Step inside and be welcomed by a spacious entrance that leads into the bright and open-concept living and dining area, featuring new flooring throughout and a cozy gas fireplace. The recently updated kitchen, complete with an eat-in area, showcases a large window overlooking the beautifully landscaped backyard. Outside, you'll find a large deck, lush gardens, an outdoor shed, and a well-maintained lawn, creating a perfect outdoor oasis for relaxation and entertainment. Upstairs, the newly carpeted staircase leads to a well-appointed main bathroom and two generously sized bedrooms. The oversized primary suite boasts closet space and its own private 3-piece bathroom. The fully renovated basement offers additional living space, including a laundry area, a cozy family room, and a versatile bonus room with endless possibilities for use. Numerous upgrades have been completed in the last 5 years, as detailed in the upgrade sheet provided. Don't miss the opportunity to make this beautifully upgraded home your own and enjoy all the amenities and comforts it has to offer. **** EXTRAS **** Please Note: Property Is Linked Underground (id:28587)
RE/MAX Rouge River Realty Ltd.

