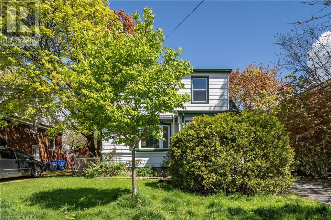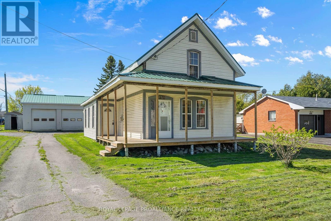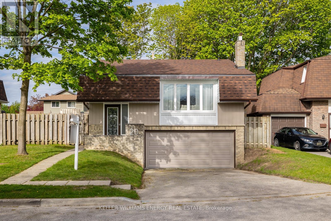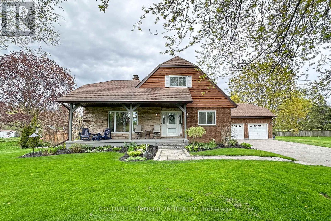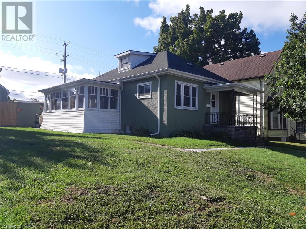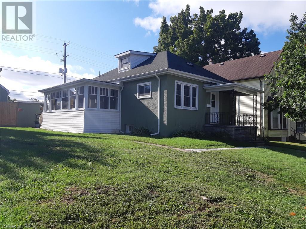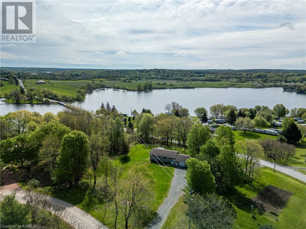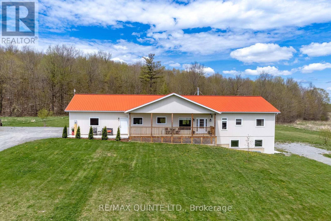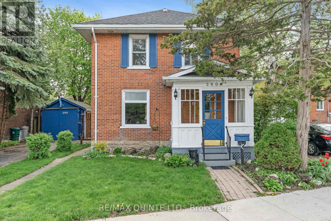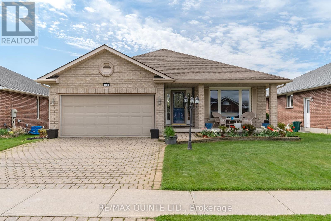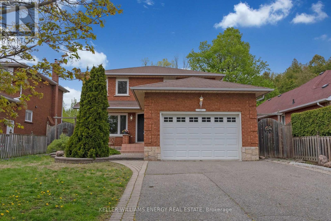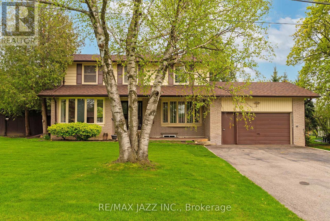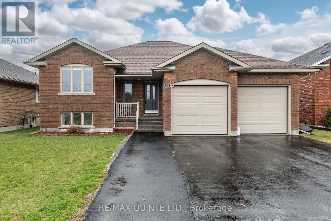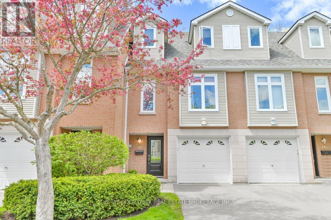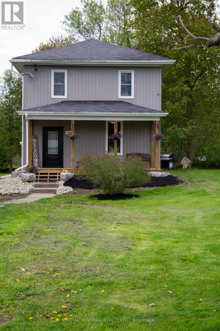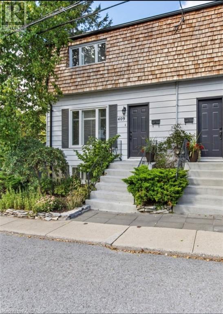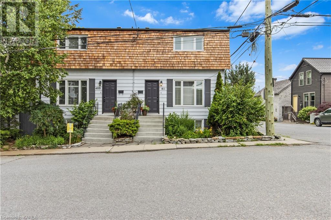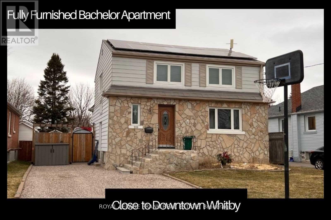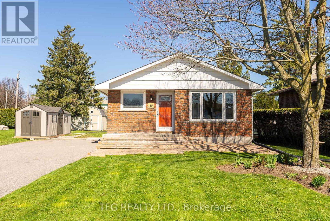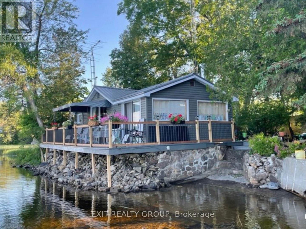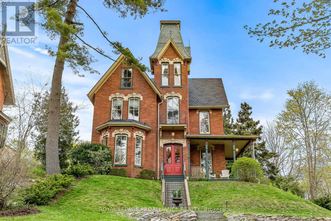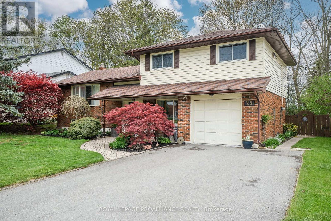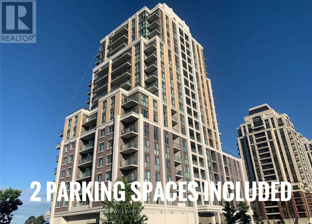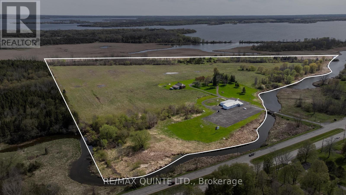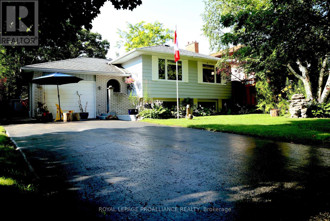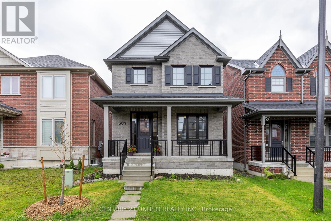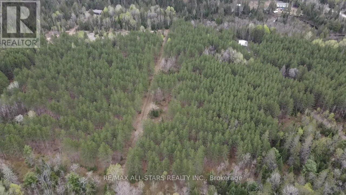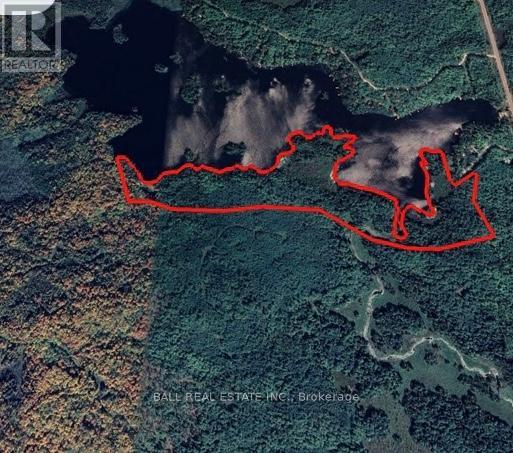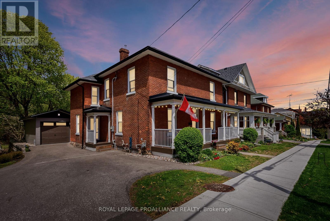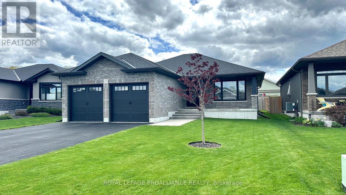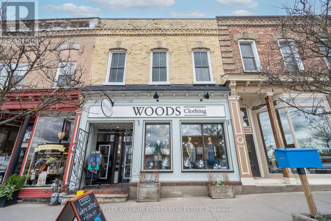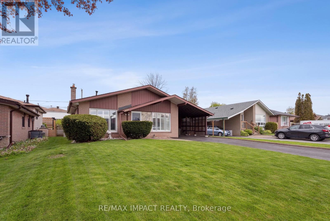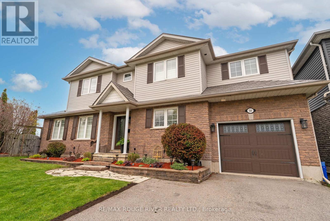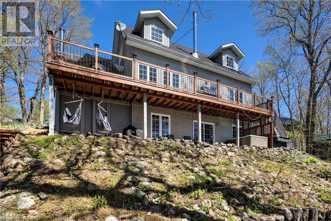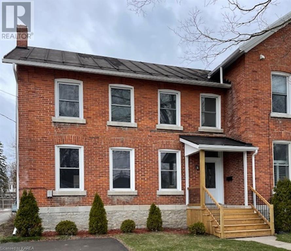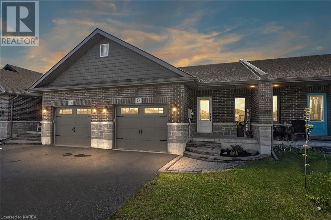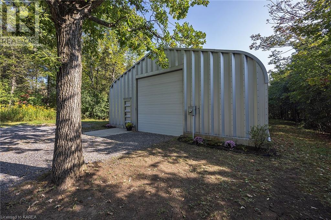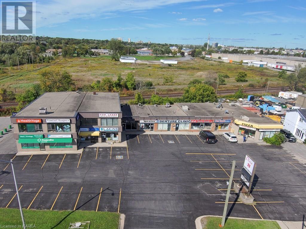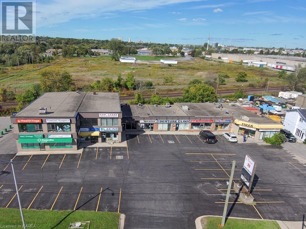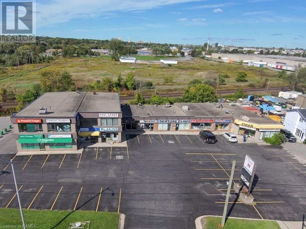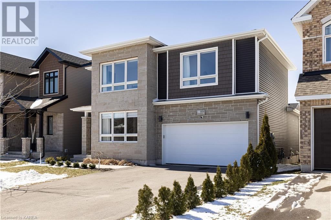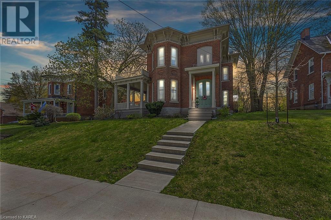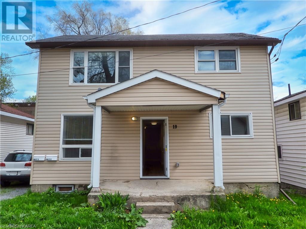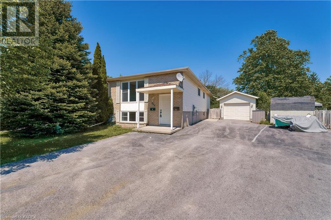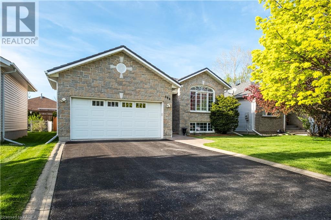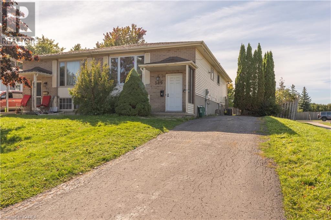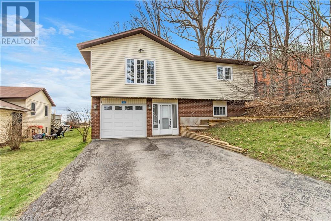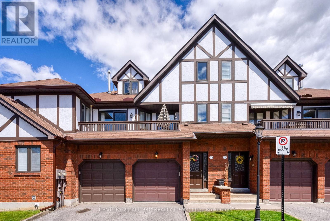Listings Map
129 Carruthers Avenue
Kingston, Ontario
Welcome to 129 Carruthers ave - a charming two-bedroom, one-bathroom home offers 1,140 sq ft of living space and is brimming with potential for those ready to infuse their style into a property. Nestled in a welcoming community, this house stands on a generous lot adorned with mature trees, providing a serene backdrop to your renovation journey. Inside, enjoy the benefits of carpet-free living, with narrow strip hardwood floors throughout that are waiting to be restored to their former glory. The solid pine kitchen, efficient heat pump, and a cozy gas fireplace add to the essentials, making this space ready for both stylish updates and practical enhancements. The property includes a fenced yard for privacy and security which is perfect for outdoor gatherings or a future garden oasis. Also featured is a cement pad, a remnant of a once-detached garage, offering creative possibilities for an outdoor workspace or patio area. Situated near the heart of Kingston, the location is second to none. The home is just a brief commute from downtown, where locals enjoy a rich tapestry of shopping, dining, and cultural activities. Education is at your doorstep, with Queen's University, LCVI, Calvin Park and Rideau Public School nearby, making this an ideal spot for families or academic professionals. Compton Park and several other green spaces offer nearby recreational options, perfect for leisurely strolls or morning jogs. Additionally, the property's proximity to significant bus routes ensures easy transportation to and from the city's key points. With a highly competitive price point, this property is not just a purchase but an investment in a lifestyle rich with potential and convenience. Whether you're looking to craft your dream home or seeking a project with significant upside, 129 Carruthers Ave awaits your creativity and flair. Transform this house into your home or your next successful real estate venture! (id:28587)
Royal LePage Proalliance Realty
164 King St E
Cramahe, Ontario
Welcome to 164 King Street East, where charm meets potential in the heart of Colborne! This delightful two-storey home sits proudly on a corner lot, boasting a spacious backyard that invites outdoor living and entertaining.Step into your personal oasis, complete with an above-ground pool featuring a newer pool pump and a deck perfect for soaking up the sun or hosting summer gatherings. Need space for hobbies or projects? Look no further than the 29 X 30 detached heated shop, offering ample room for your creative endeavors or storage needs. Inside, you'll find comfort and convenience with updated amenities including a newer gas furnace and A/C, ensuring year-round comfort. The home's vinyl windows flood the interior with natural light, while the fresh coat of paint throughout gives it a modern, inviting feel.The main floor showcases original hardwood flooring, adding warmth and character to the living space. While the home is move-in ready, there's also room to make it your own with some updating to truly personalize it to your taste.Additional features include a durable metal roof, and stylish pot lighting throughout, adding a touch of elegance to every room. (id:28587)
Royal LePage Proalliance Realty
20 Harper Crt
Whitby, Ontario
Welcome to your oasis in the heart of Whitby's esteemed Lynde Creek community! This raised bungalow exudes pride of ownership and offers a harmonious blend of suburban tranquility and urban convenience. As you enter, you'll immediately notice the pristine condition of this home, reflecting the care and attention it has received over the years from its original owner. Designed with family living in mind, this property offers spacious living areas and three generous bedrooms, in addition to an expansive family room complete with a cozy wood burning fireplace. The recently renovated kitchen with brand new stainless steal appliances seamlessly expands the living area, with a convenient walkout to the backyard bringing you to a refinished deck and patio furniture that is included in the sale. The large backyard is also surrounded by mature trees, creating a private yet peaceful environment. The home also features a double garage that not only offers abundant parking space but also provides seamless access directly into the home, ensuring convenience and comfort. Convenience is paramount in this neighbourhood, as daycare facilities and quality elementary schools and high schools are just a short walk away. Additionally, both the highway 401 and GO train station are minutes away, helping make commuting a breeze. The area also includes a wide range of amenities including: parks, creeks, downtown shops, the library and more.Whether you're seeking a peaceful retreat or a vibrant community to call home, this property offers the best of both worlds. Dont miss out on this opportunity to live on one of Whitbys most sought-after streets! Windows (2022), roof (2022), electrical panel (2024), furnace (2023), hot water tank (2022) - not rented, soffits, fascia & eavestroughs (2024), kitchen appliances (2024), garage door (2024) (id:28587)
Keller Williams Energy Real Estate
59 Mccallum St
Clarington, Ontario
You and Your Family Could be Happy at Home in Hampton Enjoying the Hot Summer Days Around the Beautiful Inground Pool! This Custom Family Home Located on a Quiet Family Friendly Street is the Perfect Retreat for A Growing Family. The Main Floor Features A Sprawling Family Eat-In Kitchen with Large Windows Looking out into the Backyard (with No Neighbours Behind). The Dining Room has a Walk-out to the Deck & Pool Area with Stunning Gardens. The Living Room Boasts a Large Stone Fireplace, Cathedral Ceilings, Open to the Dining Room & Kitchen Area. There is a 4th Bedroom Located on the Main Floor of the Home. The Second Floor Features the Primary Bedroom that Overlooks the Main Floor Living Room with His and Her Closets. Spacious Second Bedroom with A Large Closet & Window. The Lower Level of the Home is the Perfect Space for Entertaining Guests! Beautiful Wet Bar, Stone Fireplace, A Separate Games Area, and a Workshop. An Amazing Feature of the Lower Level is the Relaxing Spa Area with a Soaker Tub, Separate Shower and a Beautiful Sauna. The Outdoor Area is Beautifully Landscaped with Many Gardens, A Fully Fenced Inground Pool, and Large Trees to Give Plenty of Privacy. Oversized and Insulated Double Car Garage. Driveway is Large Enough to Handle All of Your Guests that Would be Coming to Visit you at your Beautiful Country Home. This Home is in a Great Location, Hampton is a Beautiful Little Community that is Close to All Amenities in Bowmanville or Oshawa, Close to Restaurants, 407, Schools, Community Centre, and Just a Quick Zip to the 401. This is the Perfect Place to Just Sit and Relax in the Peace and Quiet on Your Front Porch and Enjoy your Morning Coffee. **** EXTRAS **** Open House Saturday, May 11th from 1 to 4pm & Sunday, May 12th from 1 to 4pm! See You There! (id:28587)
Coldwell Banker 2m Realty
233 E Garden Street
Gananoque, Ontario
WOW! Where else can you buy two 3 bedroom homes on one deeded property at this fantastic price? This is a great investment opportunity for anyone wanting a home with a totally separate home to lease out to a friend, family or anyone they prefer, and have the benefits of a substantial helper in paying the mortgage. The main 3 bedroom home on Garden Street has gone through substantial renovations like, new kitchen and bathrooms, and much much more. The 2nd floor was totally renovated with a heated floor and 3 piece bath added. 236 Coopers Alley was totally gutted and redone from the wiring to the plumbing. A fantastic surprise! When 233 Coopers Alley was gutted there was a large beamed ceiling that was left exposed for you to enjoy some interesting character. 233 Garden Street rents for $2400.00 per month plus utilities and 236 Coopers Alley rents for $2100.00 per month plus utilities. Also there was a beamed wall in the living room left exposed. Both homes enjoy a bright sun room. Get on the phone and get your viewing arranged. (id:28587)
John Henry White Real Estate Brokerage
233 Garden Street
Gananoque, Ontario
WOW! Where else can you buy two 3 bedroom homes on one deeded property at this fantastic price? This is a great investment opportunity for anyone wanting a home with a totally separate home to lease out to a friend, family or anyone they prefer, and have the benefits of a substantial helper in paying the mortgage. The main 3 bedroom home on Garden Street has gone through substantial renovations like, new kitchen and bathrooms, and much much more. The 2nd floor was totally renovated with a heated floor and 3 piece bath added. 236 Coopers Alley was totally gutted and redone from the wiring to the plumbing. A fantastic surprise! When 233 Coopers Alley was gutted there was a large beamed ceiling that was left exposed for you to enjoy some interesting character. 233 Garden Street rents for $2400.00 per month plus utilities and 236 Coopers Alley rents for $2100.00 per month plus utilities. Also there was a beamed wall in the living room left exposed. Both homes enjoy a bright sun room. Get on the phone and get your viewing arranged. (id:28587)
John Henry White Real Estate Brokerage
598 Burnt Hills Rd Road
Seeleys Bay, Ontario
Welcome to this delightful bungalow nestled in peaceful Seeleys Bay, Ontario. Perched on a mature lot, you'll enjoy stunning water views of Cranberry Lake, an idyllic setting for either a tranquil retreat or a vibrant family home. This well-loved property is testament to the well constructed of home with original owners, boasting just under 1000 sq ft of interior living area. Comprising 3 spacious bedrooms upstairs, and an additional bedroom in the lower level, the floor plan accommodates varied living requirements- be it a great starter home or an option for those looking to downsize. The house has a warm and welcoming charm, characterized by gleaming hardwood floors that stretch across the layout. An ample double car garage further enhances the functionality of this special abode, making it equally appealing to auto enthusiasts and hobbyists alike. The lower level has a cool retro bar for fun gatherings. Amenities are conveniently located nearby, while parents would appreciate the property's location on the school bus route. Yet, tranquility prevails, offering you a serene retreat from the hustle and bustle. Just a quick 20-minute drive and you'll be in Kingston, bringing you closer to a boastful array of shopping, dining, and recreational opportunities. Don't miss out on this country gem... your key to a peaceful living experience is right here! Call today! (id:28587)
RE/MAX Finest Realty Inc.
2266 Sands Rd
South Frontenac, Ontario
Welcome to your dream country retreat! Nestled on a serene 2-acre parcel with picturesque views of rolling fields and lush forest, this stunningly remodelled home offers the perfect blend of modern luxury and country charm. With over 4000 sq ft of living space, and boasting 4 bedrooms, including a stunning master suite, 3 bathrooms and a home office, no detail was spared transforming this home featuring an open-concept layout, ideal for both relaxing and entertaining. The heart of the home is the beautifully appointed kitchen, complete with waterfall countertops of quartz along the walls and soapstone centre island, a butler pantry, and a wood-burning stove, creating a warm and inviting atmosphere. The walkout basement adds versatility, providing additional bright living space complete with rec room, home gym, ample storage and 2 more beautifully designed bedrooms. Outside, unwind in the private hot tub or take in the tranquil surroundings from the expansive deck or 3 season room for seasonal living. Recently planted on the property is an assortment of hardwood maples, black walnut, blue juniper, dogwood bush, emerald cedars and catalpa trees, for added curb appeal and privacy for home owners to enjoy for years down the road! This property truly offers country living at its finest. Don't miss your chance to make this extraordinary home yours! (id:28587)
RE/MAX Quinte Ltd.
290 William St
Belleville, Ontario
Down a mature tree lined street, in Old East Hill, this home boasts timeless elegance and modern comforts. From its original hardwood floors to intricate moldings and California shutters throughout, this home just exudes character and warmth. Enjoy year-round relaxation and natural light in the spacious 4-season sunroom, perfect for morning coffees or evening gatherings. Comfortably accommodating a family or professional, this home offers three bedrooms and a full bath. Privacy is ensured with a fully fenced-in yard, mature trees and beautiful landscaping, offering shade and tranquility. A detached garage provides convenient storage space for vehicles and outdoor equipment. Tucked away on a serene street, this home offers peaceful living while still being close to local amenities and attractions. Experience the allure of yesteryear combined with modern conveniences in this charming Old East Hill residence. Don't miss the opportunity to make this gem your own. (id:28587)
RE/MAX Quinte Ltd.
43 Hemlock Cres
Belleville, Ontario
Located in the East End's mature neighborhood of Stanley Park, this charming bungalow offers updated features throughout and is sure to captivate discerning homebuyers seeking functionality and style. Boasting five bedrooms and three bathrooms, this all brick bungalow offers ample space for families of all sizes. The updated eat in kitchen has modern appliances, stone countertops, and ample storage. For the avid gardener, escape to your fully fenced backyard, complete with in ground sprinkler system, two-tiered composite deck and an array of garden boxes. Whether you're hosting summer barbecues or simply enjoying a morning coffee, this outdoor space promises a space for relaxation and entertainment possibilities. With an attached garage and a fully finished basement including workshop and large rec room, convenience is at your fingertips. Store your vehicles securely or indulge in DIY projects with ease, all within the comfort of your own home. Situated in a quiet and mature neighborhood, enjoy the convenience of nearby amenities, including schools, parks, shopping, public transportation and more, all within easy reach. (id:28587)
RE/MAX Quinte Ltd.
145 Centerfield Dr
Clarington, Ontario
Welcome to 145 Centerfield Dr. Courtice! This 3 Bedroom 3 Bath home is situated on a ravine lot in one of the most sought after neighbourhoods in North Courtice! Main level features 2 pc bath, spacious living area, formal dining area, bright eat-in kitchen with breakfast area & large family room with fireplace & walk-out to patio and fenced backyard! 2nd Level boasts 3 spacious bedrooms & 2 full bathrooms including oversized primary bedroom with walk-in closet & 4 pc ensuite bath! Fully finished basement with laundry area, cold cellar & Large Rec Area with 2nd fireplace! Private fenced yard with no neighbours behind backing onto wooded green-space! Excellent location in desirable family neighbourhood walking distance to schools, parks & transit! Mins from 401 Access! See Virtual Tour!! **** EXTRAS **** See Virtual Tour! (id:28587)
Keller Williams Energy Real Estate
3 Avon Crt
Whitby, Ontario
Rarely offered In Sough After Williamsburg Area On Quiet Court In High Demand Nw Whitby. Premium 108 X 132 Foot Lot In An Area Of Estate Homes. Walk To Top Ranking Donald A Wilson S & Parks. Just Mins To Hwy 401, Go And Shopping. Perfect Family Home For Someone Looking To Add Their Own Touches. Private lot With Mature Trees. Don't Miss This Opportunity! Come Enjoy A Country Lot In The City! 4 bedrooms upstairs, main floor offers spacious living and dining room with gas fireplace, main floor office/ bedroom, finished basement is freshly painted and has an updated broadloom. Fully fenced yard and inground swimming pool for your enjoyment!!! **** EXTRAS **** property sold as is. (id:28587)
RE/MAX Jazz Inc.
368 Farley Ave
Belleville, Ontario
Step into luxury and comfort with this pristine brick-raised bungalow nestled in Belleville's sought-after East end. Bright and airy, the main floor boasts an inviting open-concept layout, highlighted by a gourmet chef's kitchen with quartz countertops, seamlessly flowing into a dining area that opens onto a deck complete with a gas BBQ hookup. Relax in the cozy living area, accentuated by a stylish gas fireplace. Designed for relaxation and functionality, the main floor hosts two bedrooms and two baths, including a tranquil master suite with an ensuite and a spacious walk-in closet. Descend downstairs to discover a sunlit haven, courtesy of expansive windows, illuminating a generously sized rec room - ideal for entertaining or creating a home theater experience. Two additional bedrooms and a sleek bath offer ample space for guests or family members. Effortlessly blending convenience and style, this home features main floor laundry, a practical mudroom, and a double garage, ensuring seamless transitions for modern living. Embrace the ease of move-in readiness and elevate your lifestyle in this exceptional residence. (id:28587)
RE/MAX Quinte Ltd.
#12 -9 Progress Ave
Belleville, Ontario
Welcome to this immaculate and spacious 3 bedroom, 3 bathroom townhome condo. Pride of ownership is evident throughout this home. With a bright eat-in kitchen, large livingroom with home office space and patio doors to the back yard with deck for entertaining. The primary bedroom is located on its own floor, a 4 Piece en-suite and generous closet space. Two additional bedroom with a third bathroom on a separate floor and a finished basement with rec room. Located in the west end; close to shopping, schools and parks. This maintenance free property is meticulously maintained wth stunning gardens and landscaping. (id:28587)
The Wooden Duck Real Estate Brokerage Inc.
1527 County Rd 10 Rd
Cavan Monaghan, Ontario
This spacious and beautiful century home offers the tranquillity of rural living with the convenience of being only minutes to major cities and arteries. This newly renovated home nestled on a half acre lot in Cavan Ontario is only 2kms from hwy 115 and ten minutes to Peterborough. If you are looking for bright, spacious and cozy....this may be your next home.It offers a spacious layout including high ceilings, newer windows, custom oak cabinets and modern appliances. It boasts a formal dining room, main floor laundry room and a great/family room that walks out to an over half acre yard! The upstairs provides a lovely layout with a large 4-pc bathroom, large master bedroom with walk-in closet, plus 2 other large sized bedrooms and a large storage closet. Brand new 11ft x 13ft shed to store any large outdoor toys or equipment, plus an additional garden shed for the tools. This is a must see home! Enjoy the new west facing porch and relax! **** EXTRAS **** Central Air conditioning, Hot water tank owned, furnace owned (id:28587)
Royal Heritage Realty Ltd.
409 Regent Street
Kingston, Ontario
Charming Barriefield Village. 409 Regent St is a two story semi-detached home that has been updated throughout and provides more space than you'd think! The home is updated and has a wonderful flow. The front living room with a corner gas fireplace is spacious and bright and leads into the kitchen with access to the sweet yard. The second floor finds two bedrooms and a full bath and the lower level is finished too, with a third bedroom, 2nd full bath and wonderful rec room space, the laundry area and storage. The lower level could easily be considered a space with in-law potential. A small fenced yard with a patio and detached shed make for a wonderful private outdoor space. Everything is done here! (id:28587)
Royal LePage Proalliance Realty
411 Regent Street
Kingston, Ontario
411 Regent St is the mirror image of its attached neighbor at #409 and is equally charming, updated and modern! A two story semi detached home with a beautiful, move-in ready aesthetic. The bright living room leads into the eat-in kitchen, with access to the private, fenced courtyard. There are two bedrooms and a full bath on the second floor and the lower level is finished with a third bedroom, 2nd full bath, cozy family room and a laundry room/storage area, providing more space than imagined- and easy to envision as an in-law suite or teen retreat! The cedar shingled roof is brand new and the home is carpet free throughout & freshly painted. There is really nothing to do at all but enjoy the peace and charm of Barriefield Village. (id:28587)
Royal LePage Proalliance Realty
208 St Lawrence St
Whitby, Ontario
Very Convenient! Fully Furnished Studio on Lower level With Laundry, Parking, And All Utilities Included. The Proximity To The Go Train Station Is Definite Plus! Perfect Living Accommodation For One person. Move In Right Away! **** EXTRAS **** No Smoking & Pets Due To Allergies* Rent Includes: Water, Heat, Electricity, Wi-Fi Internet, Laundry & 1 Parking Spot (id:28587)
Royal LePage Frank Real Estate
49 Orono Division St
Clarington, Ontario
Accepting Offers Anytime! Escape The Hustle And Bustle Of The City And Find Your Perfect Retreat In The Heart Of Orono! This Charming Brick Bungalow Offers An Ideal Blend Of Comfort And Versatility, Perfect For Families Of All Sizes Or Those Seeking An Income-Generating Opportunity. Boasting 3+2 Bedrooms And 2 Bathrooms, This Home Features Two Kitchens, Offering The Ultimate In Convenience And Flexibility. The Separate Entrance Leads To The Fully Finished Basement, Complete With Two Additional Bedrooms And An Extra Kitchen, Making It An Ideal Space For Multigenerational Living, Older Children, Or An Income Suite. Step Inside To Discover A Meticulously Maintained Interior With Numerous Updates, Including A Brand-New Kitchen, Fresh Flooring, Custom Trim, And Freshly Painted Walls Throughout. Enjoy Peace Of Mind Knowing That Newer Windows, Roof, And Mechanical Systems Have Been Recently Installed, Ensuring Worry-Free Living For Years To Come. With Its Turnkey Condition, This Home Is Ready For You And Your Family To Move In And Make It Your Own. Outside, The Property Boasts A Great Flat Lot And Is Situated In An Amazing Neighbourhood With Friendly Neighbours. A Detached Garage Could Be Added With Ease! Embrace The Small-Town Charm Of Orono While Still Being Just A Short Drive Away From The Amenities Of Nearby Towns. Plus, Easy Access To Highway 115 Means That Commuting Anywhere Is A Breeze. Don't Miss Your Chance To Experience The Best Of Both Worlds At 49 Orono Division St. **** EXTRAS **** New Windows, + Egress (16), Appliances (17), Dishwasher (24), Custom Trim, New Kitchen w 3cm Quartz (23), Engineered Hardwood Floor(23), Spotlights (23), Front Porch (21), Sump Pump/Backup (23), 8 Car Driveway, Pex Waterlines, Owned HWT. (id:28587)
Tfg Realty Ltd.
16c Macdonald Cres
Madoc, Ontario
This stunning property boasts breathtaking sunsets and an equally stunning sunrise view. The brand-new deck provides the perfect vantage point to watch boats sail by all day long. Enjoy a relaxing lunch, dinner or evening cocktails while taking in the beautiful sunset. The spacious yard is perfect for playing games or sitting by the firepit. A 40-foot dock is available for boats, fishing, or swimming. The property features three bedrooms, one beautifully appointed washroom with a new compostable toilet and stand-up shower. The inviting kitchen is perfect for family dinners and includes a big picture window to take in the view. The property has new vinyl siding and a metal roof that won't need attention for decades. The abundance of trees provides plenty of shade when needed while lots of windows allow natural light to brighten each room. A truly amazing property that is perfect for anyone looking for a peaceful and picturesque retreat. (id:28587)
Exit Realty Group
78 Augusta St
Port Hope, Ontario
Welcome to The McCreery House, Circa 1875. Perched a top historical Port Hope's premier street, this late Victorian Italianate style castle is a striking example of perpetual luxury. Painstakingly restored, this monument to craftsmanship cannot be understated. Double brick construction, wraparound verandah, and a mansard roofed three story tower are a testament to the era. A discerning eye will note the door and window arches being embellished with unique ornamented cast stone, a distinctive feature. Behind this impressive facade you will experience a seamless blend of Victorian grandeur and contemporary comforts. Soaring ceilings encased with intricate crown moulding, original pine floors, and ornate solid brass hardware add timeless charm, while modern conveniences such as heated kitchen floors and air conditioning ensure comfort year-round. Even the green driveway is a perfect blend of form and function, hand-laid by John Shaw-Rimmington. The definition of move-in ready, all major mechanical systems have been upgraded, including heritage shingles, furnace, AC and on-demand hot water. This extraordinary property comes with two separate lots, with frontages on both Augusta and Gifford. The possibilities are as endless as your imagination. It's time you owned a piece of history as distinguished as you are. Welcome home. (id:28587)
Royal LePage Proalliance Realty
25 Keller Dr
Belleville, Ontario
~ OPEN HOUSE: Saturday, May 11th 12-1:30pm ~ Established | Elite | Friendly | This is secluded Keller Drive. Welcome to #25 with a variety of mature trees & thriving perennial gardens. The interlocking path invites you to the covered front porch & into the tiled entry. Ground level provides a cozy family room with gas fireplace & built-in entertainment area. Bonus garage & rear yard access here + 2 piece powder room. Up the hardwood staircase to the sun filled main floor offering spacious living room with large picture window & crown moulding detail, dining room & oak cabinetry to ceiling in the kitchen overlooking the breakfast nook. Upper level is home to a 4 piece bath & three great sized bedrooms with double closets in the primary. Finished lower level offers a 4th bedroom, office or hobby room to suit your preference. Bright laundry room with convenient cabinetry, folding countertop & wash sink. 3 piece bath here + fabulous storage in the foam insulated crawlspace providing great assistance to energy efficient living. Another perk at #25 is its position on the outer side of the street allowing a 125 foot lot depth. Lounge on your rear upper deck with gas BBQ line or the lower level overlooking the massive garden lined & fully fenced yard, surrounded by more lush trees. Additional convenient storage in the 2 sheds + attached garage with workbench & cabinets. This residence offers the rare opportunity to immerse yourself in a community that has valued tradition and comfort, all while providing the space and elegance suited for creating endless memories. **** EXTRAS **** Great proximity to 401, CFB Trenton & desired school jurisdiction. 4 blocks to Mary Anne Sills Park offering soft walking track or connect to a paved walking & biking trail just 3 blocks away along the beautiful Bay of Quinte. (id:28587)
Royal LePage Proalliance Realty
#902 -9560 Markham Rd
Markham, Ontario
Uncover a rare gem! This sleek condo 1+1 bedroom condo offers approx 650 square feet and boasts not1, but 2 underground parking spaces,a rarity that significantly amplifies value.Opportunity to Useit yourself or rent it out to another tenant for some cashflow! The kitchen consists of chiccabinets, an undermount sink, quartz countertops, and a ceramic backsplash. The living and diningspace seamlessly blend, featuring laminate floors and lofty 9-foot ceilings. Step onto your privatebalcony from both the living room and primary bedroom, perfect for soaking in the vibrant cityatmosphere. Enjoy top-notch building amenities and a prime location near public transit, parks, anda community centre. This is condo living at its finest! **** EXTRAS **** West facing unobstructed view, 1 floor above all the amenities and one of two parking spots is oversized to accomodate your luxury ride! (id:28587)
Keller Williams Energy Real Estate
4184 Old Highway 2
Belleville, Ontario
Investors & Developers! This is your chance to own ~58 acres of prime real estate just east of Belleville. The property features an extensively renovated commercial building currently leased on a triple net basis, offering office space, drive-in doors, and multiple bays. Adjacent to the building is a 42,000 sqft car lot with over 100 parking spaces. Perched atop the hill is a charming century home boasting stunning views of rolling hills and the Bay of Quinte, currently operating as a successful Short Term Accommodation. Across the circular driveway lies a spacious carriage house with untapped potential for added value. Assumable mortgage available with favourable terms. Additional information and financials provided upon signed NDA. (id:28587)
RE/MAX Quinte Ltd.
17 Briarwood Cres
Belleville, Ontario
Experience the pinnacle of living in this delightful bungalow, where the backyard reigns supreme as an outdoor haven. Step into the world of comfort and leisure seamlessly blended with ample space and practicality. Upstairs, revel in three bedrooms and a main floor bathroom, while the primary bedroom boasts its own Muskoka room, perfect for relaxation. Natural light floods the dining and living areas, creating a warm ambiance. Downstairs, discover two more bedrooms, a lower-level 3 piece bathroom, and a large recreational room with a gas fireplace. But the true highlight lies beyond the back door - an outdoor oasis beckons. Enclosed by a towering fence, this backyard paradise features an inground pool, a cabana house and a hot tub for ultimate indulgence. Nestled in Belleville's charming East Hill, this home offers a retreat. **** EXTRAS **** Approximate utilities: Water 1400/year, hydro - 1500/year; gas - 1500/year; water heater rental - 250/year. Fibre Optic internet for those that work from home (id:28587)
Royal LePage Proalliance Realty
307 Billington Clse
Peterborough, Ontario
Stunning and spacious custom 4 year old brick home! The main floor boasts 9' ceilings, large windows and a dream kitchen complete with quartz counters, walk-in pantry, gas range and family-sized island for all your entertaining needs. The main level also features a gas fireplace, guest bath, laundry room and access to an attached double car garage as well as a small easily maintained yard. On the second level you 'll find the primary suite with 4-piece bath and walk-in closet, with two additional bedrooms and another full bathroom. Full unfinished basement awaits your personal touches (roughed in for a 4th bath). Located only minutes to shopping, gym, pharmacy, schools, parks, trails and transit. Don't miss this one! (id:28587)
Century 21 United Realty Inc.
0 Penzance Tr
Highlands East, Ontario
Enjoy nature with over 17 acres of enchanting property with frontage on the Irondale River. This property is flat and has a nice mix of trees. The river is clean and has a sandy bottom and great for kayaking and canoeing. High quality Bunkie recently added and included in sale. Easy access and property has frontage on Penzance Trail and Hadlington Rd. Very quiet spot to build your dream home or recreational property (id:28587)
RE/MAX All-Stars Realty Inc.
0 Pt Lt 18-20 Con 13 Rd
Tudor & Cashel, Ontario
Unlimited Privacy on the South side of Jordan Lake. Private driveway in with a cleared lot to build your dream home or cottage. Shoreline is to difficult to measure accurately but it is more than 1500 feet. (id:28587)
Ball Real Estate Inc.
196 Walton St
Port Hope, Ontario
Welcome to 196 Walton St, just steps from Port Hopes quaint downtown and all the amenities Port Hope has to offer! This delightful 4 bedroom, 2 bath century home boasts the perfect combination of upgraded features while retaining all its original charm! Center hall plan, original wood trim and staircase, classic wood floors, window seat, butlers staircase, brick feature wall, and generous principal rooms have all been lovingly maintained. Main floor laundry, and three piece bath provide added convenience, while a newer eat-in kitchen with quartz countertop, island, and new appliances including, gas stove, is an entertainers dream. Upstairs you will find 4 good sized bedrooms as well as office space great for family and/or guests. Outside, the inviting front porch is a relaxing spot for a morning coffee, glass of wine, or watching local parades. The rear yard includes a fenced area with patio, new garage and retaining wall, plus a lovely ravine-type green space including loads of additional parking for cars and/or toys. Don't miss this opportunity to own this lovely piece of local history! (id:28587)
Royal LePage Proalliance Realty
17 Gavin Cres
Quinte West, Ontario
Best value in the subdivision! Gorgeous home with two good sized bedrooms plus two baths with an unspoiled lower level you can finish to your standard and make some sweet equity as well. Stunning kitchen with island, cabinets to the ceiling with under valence lighting and island - all surfaces with quartz. Open concept living dining area with coffered ceiling, patio door to the south facing deck and partially fence yard, spacious primary bedroom with walk in closet, stunning ensuite with glass & tile shower, foyer walk in closet. Inviting front porch, garage is drywalled & painted with an epoxy floor plus exterior door to the side yard. All of this and you will be located in one of the few newer developments without townhouses/semis etc but you do get a park 3 min from your front door. 10 mins or less to 401/CFB Trenton/Marina/Walmart/great school/golf & wine country. See the rest - get the best. (id:28587)
Royal LePage Proalliance Realty
70 Brock St W
Uxbridge, Ontario
Freehold Multi-use Office & Residential Building in Beautiful Downtown Uxbridge. Potential for 2 income streams from Retail Store and Apartment. Well established Woods Clothing is a long term tenant. Gorgeous vacant 2 bed, 2 bath apartment with European Flair with Partial Exposed Brick in Hallway, Bedroom and Living Room, tin ceiling, gas fireplace, en-suite laundry, walk-out to large balcony. Great for income or live upstairs. 2 owned Parking Spaces, 2 - 200 amp electrical panels (no knob and tube)., 2 central air conditioning units. Store features a 2 pc bath, change rooms, office with kitchenette and an a bank vault. Basement has 6' ceiling height and concrete floor. **** EXTRAS **** 2 central air conditioners (2017, 2015). New window in apartment 2015, front window in store (id:28587)
Keller Williams Energy Real Estate
886 Grenoble Blvd
Pickering, Ontario
Step Into The Timeless Charm Of This Beautifully Maintained Family Home, Nestled In One Of The Most Sought-After Neighbourhoods! Experience The Charm Of Three Generously Sized Bedrooms And Large Principal Rooms, Paired With A Sunlit Eat-In Kitchen That Radiates Warmth And Hospitality. This Home Offers Versatile Living Spaces That Easily Transform Into Additional Sleeping Quarters Or Can Be Customized Into An Accessory Apartment Or In-Law Suite. Loved And Meticulously Cared For Through The Years, The Home Showcases Classic Wood Floors And Charming Modern Upgrades Like California Shutters, Weaving Together Heritage And Heartfelt Care. Outside, Its Impeccable Curb Appeal And A Lush, Enviable Lawn Set The Stage For A Welcoming Entrance. The Partially Finished Basement, Featuring A Cozy Bar And Recreational Room, Is The Ideal Spot For Hosting Gatherings Or Enjoying Memorable Family Evenings. Don't Miss The Chance To Make This Exquisite Home Yours! **** EXTRAS **** Large Fenced yard, Ample Parking, Garden Shed + More! (id:28587)
RE/MAX Impact Realty
54 Martin Rd
Clarington, Ontario
This stunning property offers a premium lot with captivating gardens and a picturesque backyard view that will leave you in awe. With an impressive 84.5-foot premium frontage, this home boasts exceptional curb appeal that sets it apart. As you step inside, you're greeted by the elegance of hardwood flooring and California shutters throughout, creating a seamless blend of style and functionality. The living room is a cozy retreat with a gas fireplace and crown moulding, perfect for relaxing evenings with family and friends. The heart of the home is the exquisite eat-in kitchen, featuring ceramic tiles, refaced cabinetry and hardware, granite countertops, pot lights, and a convenient walkout to the deck. It's a chef's delight and a gathering place for memorable meals and conversations. Upstairs, the renovated bathrooms are a sanctuary of luxury, with glass showers, ceramic tiling, upgraded cabinetry, and one boasting a large deep soaker tub for ultimate relaxation. Entertainment awaits in the finished basement rec room, offering endless possibilities for leisure and recreation. Extra large laundry room for your convenience. Step outside into the enchanting backyard, where multiple gardens with retaining walls, decorative bushes, grasses, and perennials create a haven of natural beauty. The fully fenced backyard, lined with mature cedars, ensures privacy and security, with 2 separate gates for convenient access. The expansive side yard is a rare gem, offering complete seclusion with no neighbors. But perhaps the most captivating feature is the fantastic space for the Arctic Swim Spa which can be set at almost any temperature. From a cool tub, to pool temperatures in the 80s and as high as 108 if you like it super hot! Imagine sipping your morning coffee or hosting gatherings on the large interlocking patio area or the 2-tier deck, seamlessly connected to the garage and backyard for effortless enjoyment. Schedule your appointment today! ** This is a linked property.** **** EXTRAS **** Roof steel limited transferable 50 yr warranty 2015, front door and garage 2016, back door 2019, Furnace/AC 2018, Bathrooms 2024 (id:28587)
RE/MAX Rouge River Realty Ltd.
1282 Richmond Lane
Parham, Ontario
Long Lake - Parham, ON - Quintessential Canadiana offering one hour from Kingston/401 and approximately 30 minutes to Sharbot Lake/Hwy 7. Purpose-built year-round waterfront home on sought-after Long Lake. 90 feet of clean shoreline with an oversized dock ideal for entertaining. Enjoy incredible swimming, fishing, and boating in the summer. The winter offerings are just as exciting with skating and hockey on the lake, 9 acres of trails for snowshoeing or cross-country skiing, and a sugar bush for your own maple syrup production. 3-+1 bedroom, 2.5 bathroom comfortable sleeping 10+ people which has been ideal for multi-generational gatherings. Main floor primary bedroom with 3pc ensuite. Fully finished walkout lower level, hot tub, plenty of outdoor entertainment space with large deck, 2 wood-burning stoves, a sizably fully insulated spray foamed sunroom that is ideal for dining, and so much more. Forced air propane furnace and generator add comfort and reliability if needed. Call today for your private showing! (id:28587)
RE/MAX Finest Realty Inc.
25 Thomas Street E
Napanee, Ontario
Beautifully renovated Victorian home in the centre of Npanaee. Completely new kitchen and appliances, paved drive. Nice yard and garden. 2 bedrooms. Large bright rooms with southern exposure. MINIMUN ONE YEAR LEASE. First and Last Months rent required. Tenant pays gas and hydro. (id:28587)
Wagar And Myatt Ltd
73 Aspen Drive
Trenton, Ontario
Amazing pristine condition bungalow, location can't be beat-close to 401, major shopping, 6 public schools, 5 catholic schools, 2 golf courses and a mini golf! Stunning open concept layout with sliding doors to nice deck and deep backyard! The pride of ownership and cleanliness of this home make it move in ready! the near new carpet in the basement, with its high ceilings make this feel like a warm and inviting space, with two rooms and large bathroom! this could be the best home in this price range for you! (id:28587)
RE/MAX Finest Realty Inc.
4733 Taylor Kidd Boulevard
Bath, Ontario
Currently zoned Residential (RU), Loyalist Township's Official Plan designates this area as Industrial. The RU Zone allows for a number of Commercial or Industrial uses as is, such as, Home based Business, Equestrian Centre, Farm, Kennel, Nursery Farm, etc. If you are looking for more uses, the zoning can potentially be changed to M1 as is evidenced by a number of neighbouring properties. Some M1 uses included Building Supply Outlet, Courier Establishment, Lab or Research Facility, Printing Establishment, Warehousing, and more! This 34+ acre, nicely treed lot, is currently improved with a slab-on-grade 3 bedroom, 2-bathroom custom designed all clay brick bungalow set a good distance from the road . The layout features an open concept Kitchen, Living and Dining area with gas fireplace and walkout to a screened in 3-season Sunroom. The large Kitchen boast plenty of cupboard space and a walk-in pantry. The Primary Bedroom features a gas fireplace, 3-piece Ensuite and Hot Tub room. The home features in-floor radiant heating throughout, including the attached garage. Water is heated by a Propane boiler with Outdoor Wood Furnace as a backup. Conveniently located next to the outdoor Furnace is a large Woodshed with entry doors at each end for easy loading/unloading. An added feature is the 62' x 35' Quonset building with heated workshop, adding to this property's Commercial potential. Directly across the road within easy walking distance is Parrot's Bay Conservation area with its many trails and kayaking opportunities. (id:28587)
RE/MAX Finest Realty Inc.
1786 Bath Road Unit# 6
Kingston, Ontario
Great place for a small business - well located on bath road across from a high school. Rent includes TMI utilities extra (id:28587)
RE/MAX Finest Realty Inc.
1786 Bath Road Unit# 18
Kingston, Ontario
Great place for a small business - well located on bath road across from a high school. Rent includes TMI utilities extra (id:28587)
RE/MAX Finest Realty Inc.
1786 Bath Road Unit# 5
Kingston, Ontario
Great place for a small business - well located on bath road across from a high school. Rent includes TMI utilities extra (id:28587)
RE/MAX Finest Realty Inc.
856 Stonewalk Drive
Kingston, Ontario
Fresh and modern, this former model home Mulberry model by CaraCo will entice you with light filled spaces, many upgrades and over 3000 sq ft of living space. The main level has rich hardwood flooring, a majestic floor to ceiling stone fireplace with custom oak mantle, vaulted ceiling with pot lights, custom blinds, double patio doors with transoms looking over a private 17 x 12 covered deck with lighting. It has a bright kitchen with soft-close cabinetry, granite countertops, FRIGIDAIRE GALLERY appliances and ceramic tile floor, extra large upgraded custom island, walk-in pantry and main floor laundry. The half bath and ensuite bath have quartz and granite countertops. There are 3 spacious bedrooms up and one large bedroom on the lower level with room for a future second bedroom and bathroom. There is smart home lighting and USB outlets for convenient charging. Lighting upgrades have been done throughout the home. The double car garage is insulated, drywalled and painted with parking in paved driveway for 4 cars. The backyard is fully fenced and landscaped with several trees planted for privacy and garden beds for growing your veggies. Everything is ready for you to enjoy hosting summer BBQ's with family and friends! Enjoy the best location in the city with nearby walking paths, schools and shopping. Close to the military base and downtown with easy access to the new Waaban bridge! (id:28587)
Royal LePage Proalliance Realty
172 Dundas Street W
Napanee, Ontario
One of Napanee's iconic brick masterpieces of Upper Canada/Italianate blended architecture - Sitting on Napanee's prestigious “Piety Hill”, this truly unique property is steeped in history and elegant charm. Built in 1871 and part of the original Cartwright Estate, this property has changed hands for generations between mayors, merchants and families that have played significant roles in the history of Napanee. The home is brimming with character, surpassing craftsmanship and gorgeous design features - the sweeping staircase in the grand front entrance, the folding doors in the parlour and living room, the beautiful hardwood floors, built in cabinets and fireplaces, rear servants stairwell to the kitchen and the two storey porch & balcony - the list of extraordinary design elements goes on. The home is configured for five bedrooms (with original closets) and has two full washrooms with the second floor washroom having direct en-suite access from the primary bedroom. The one-of-a-kind brick carriage house with private driveway access is an amazing bonus as having a garage and additional storage is very unusual for this vintage of home in Upper Canada. The lovely yard and gardens are beautiful while remaining low maintenance and a pleasure to regard from the massive windows of the home or while enjoying the wrap around porch or from the privacy of the back deck. The interior of the home has had exceptional work done over the past couple of years with painting & decor, original floors uncovered, some kitchen redesign and significant updates to the electrical and plumbing. A property of rare elegance and quality, framed in tasteful sophistication - every room has a wonderful story to tell. (id:28587)
RE/MAX Finest Realty Inc.
19 Kent Street Unit# 1
Kingston, Ontario
Don't let this opportunity pass by to own a charming 2-bedroom, 1-bath home situated at 1-19 Kent St. in picturesque Kingston, ON! This cozy abode features a fully equipped kitchen complete with a gas range and refrigerator, providing all you need for culinary pursuits. Enjoy spacious bedrooms offering comfort and privacy, along with the convenience of dedicated parking. Nestled in a serene neighborhood, this home promises a tranquil and peaceful living experience. (id:28587)
RE/MAX Rise Executives
284 Owens Crescent Unit# 2
Kingston, Ontario
Discover your new home at 284 Owens Crescent Unit 2, a stunning 2-bedroom apartment ideally situated in a prime location. This inviting space features 2 bedrooms and 1 bath, perfect for comfortable living. Indulge in relaxation with a luxurious soaker tub, and enjoy the convenience of a fully equipped kitchen boasting a gas range, refrigerator, dishwasher, and microwave. Ample parking adds to the appeal of this exceptional apartment. (id:28587)
RE/MAX Rise Executives
198 Ellesmeer Avenue
Kingston, Ontario
This Marques built 3 bedroom, 3 bathroom open concept bungalow is spacious and centrally located. The primary bedroom features a walk-in closet , 4 piece ensuite and a bright vaulted ceiling. The main bathroom has recently been renovated with new flooring and tub/shower. The large kitchen cabinetry has crown molding, light valance and slide out shelving. The Fridge, Stove, Washer, Dryer, Dishwasher and microwave are all included. The Living room features vaulted ceiling and is open to kitchen and dining area. This beautiful home has central vac as well as central air, and a large retractable awning over spacious deck. The yard is fully landscaped, fenced and includes a storage shed. The 2 car garage has an inside entrance and garage door opener. The fully finished basement includes a guest room and 4 pc bathroom. Close to shopping, restaurants and minutes to 401. (id:28587)
RE/MAX Rise Executives
389 Melanie Avenue Unit# 1
Kingston, Ontario
Nestled in a tranquil residential area, this tastefully renovated 3-bedroom unit at Unit 1, 389 Melanie Ave in Kingston presents comfort and contemporary charm. Boasting a suite of desirable features including hardwood floors, a soaker tub, and conveniences like a microwave and dishwasher, this main level home epitomizes modern living. Its proximity to shopping, schools, parks, and dining establishments ensures both convenience and accessibility for its residents. (id:28587)
RE/MAX Rise Executives
8 Garden Street
Lansdowne, Ontario
Welcome to this beautifully updated home in the charming community of Lansdowne. This inviting property offers a well-thought-out floor plan with a perfect blend of style and functionality. Enjoy the convenience of an attached single car garage, providing shelter for your vehicle and extra storage space. A perfect family home with eat-in kitchen, dining room, living room 2 bedrooms and full bath on the main level and a cozy family room, bedroom, 2 piece bath and laundry on the lower level. Step out onto the deck, perfect for outdoor gatherings, barbecues, or simply enjoying the serene surroundings. Updates include new flooring throughout, kitchen, bathrooms, stairs and railing, light fixtures, interior doors and propane stove (3yrs old). Don't miss the opportunity to make this updated Lansdowne property your own – where style meets comfort in every corner. Schedule a showing today! (id:28587)
Mccaffrey Realty Inc.
#114 -245 Elgin St
Cobourg, Ontario
This 3 level condo that shows well. Nice and clean. Second level has primary bedroom with 4pc ensuite, second bedroom(currently being used as a sewing room) has a 3pc ensuite, kitchen, dining area, living room with gas fireplace and walkout to a balcony and a den/office that could be a 3rd bedroom. The upper level or 3rd floor has a large family room(recorded on floor plan as a bedroom), storage space and a 3pc bath. This could make a very large primary bedroom suite. Making this condo up to 4 bedrooms if needed. Basement is unfinished with a workshop area. The foyer has an entrance into the single car garage. Nice and bright condo and is located in a well established condo complex that is perfectly located in town and close for commuters needing the 401. **** EXTRAS **** The monthly condo fees of $633 include outside maintenance, grass cutting, snow removal, water, and parking. (id:28587)
Century 21 All-Pro Realty (1993) Ltd.

