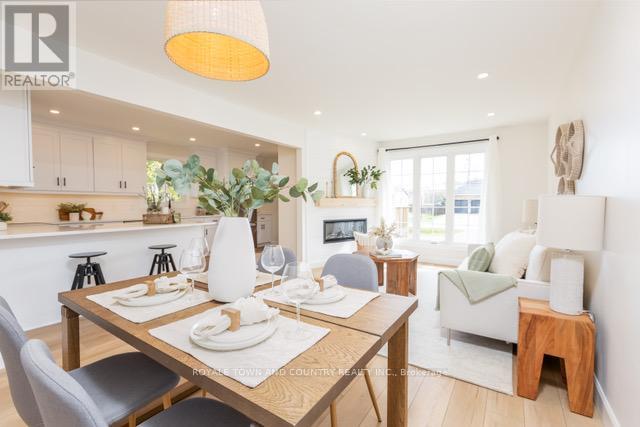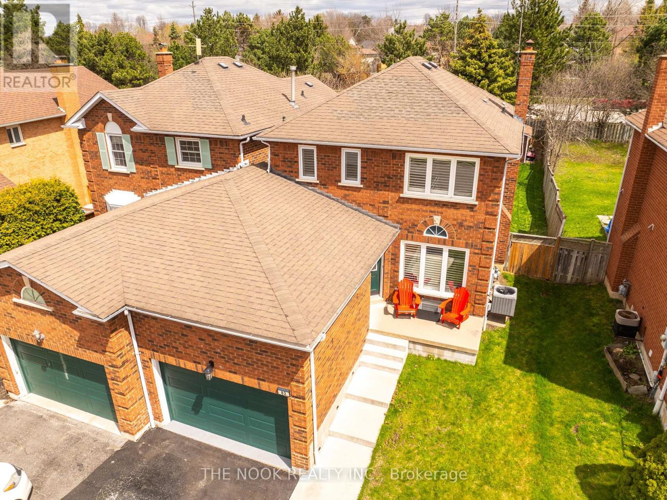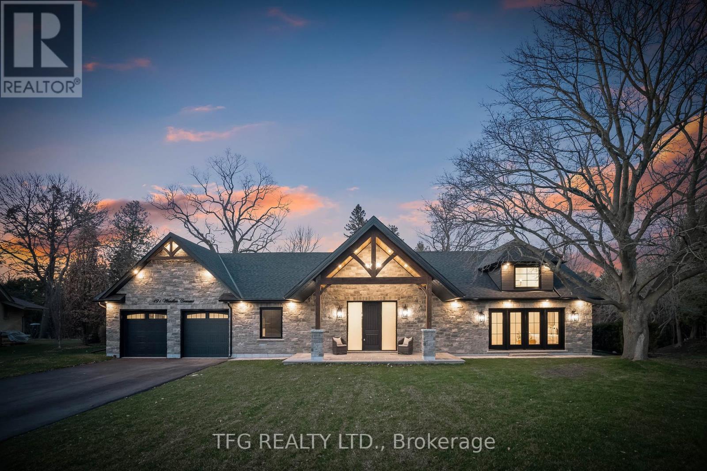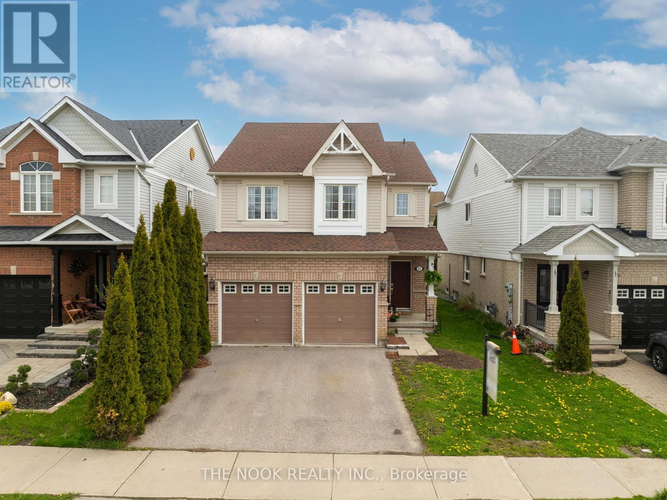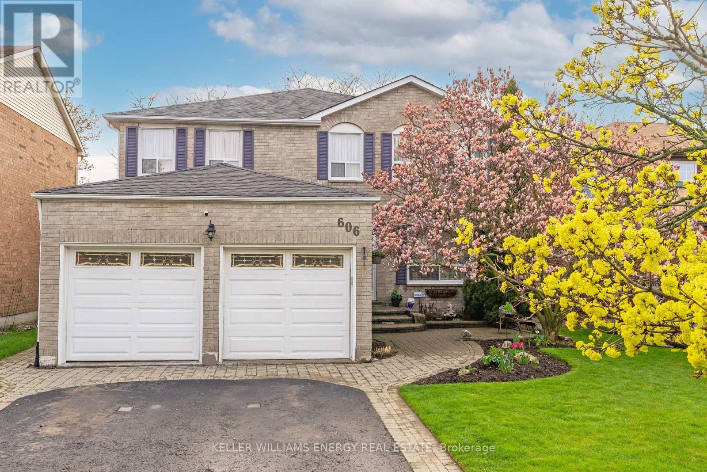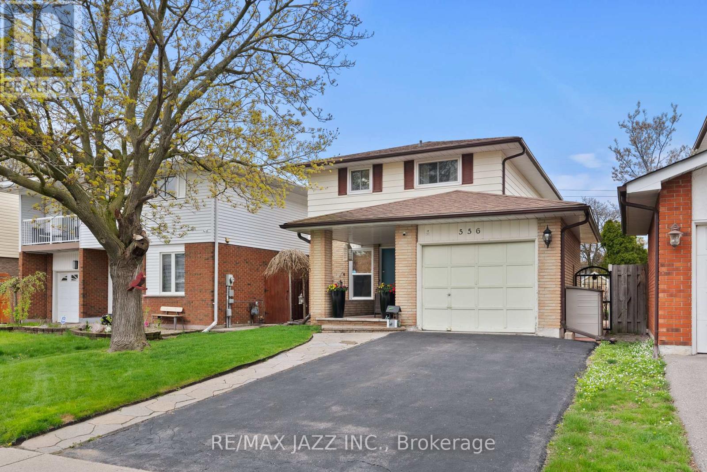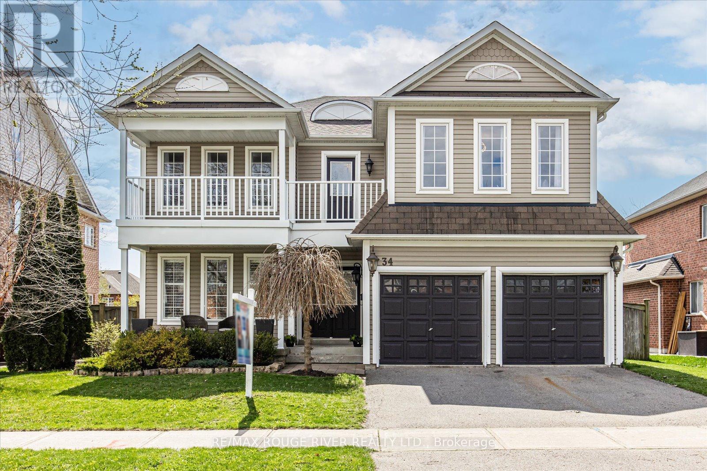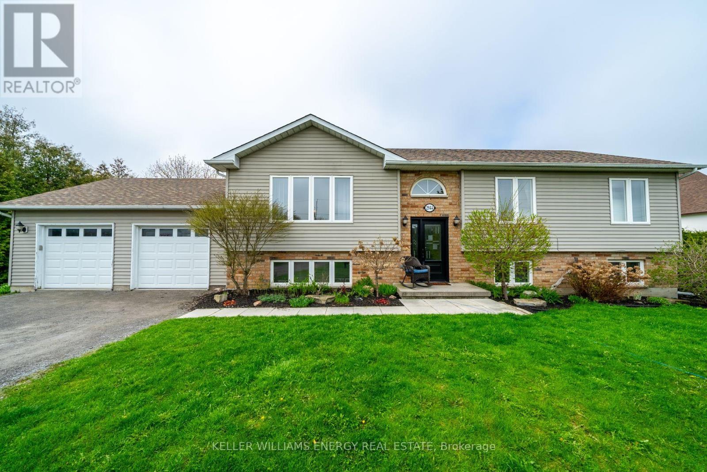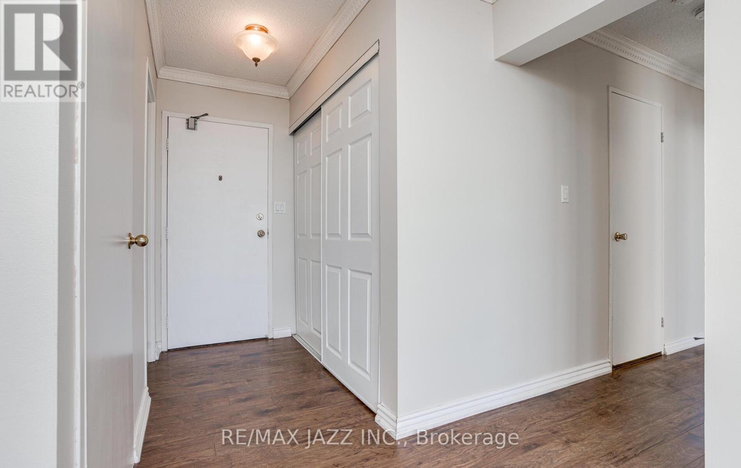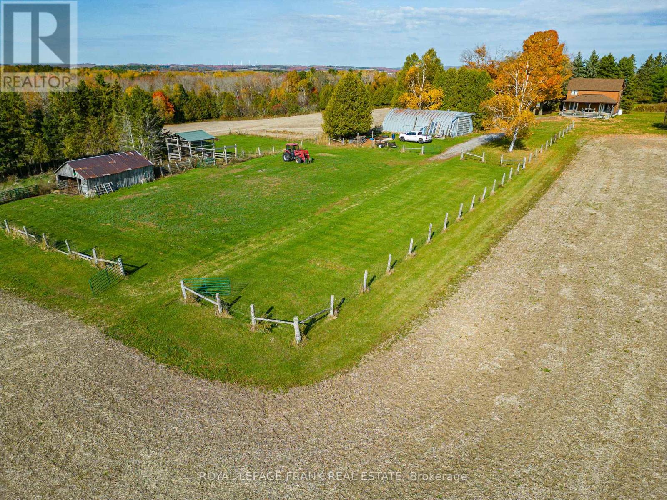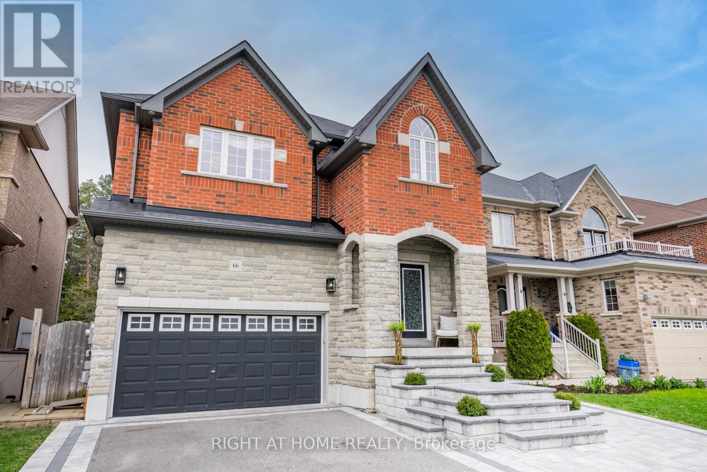Listings Map
102 Maple Ave
Georgina, Ontario
Beautiful turn key bungalow in a quiet lakeside community. Just a short walk to your street's private dock, enjoy all that Lake Simcoe has to offer. This stunning 3 bedroom, 1 bath, fully renovated home with luxury vinyl plank floors throughout, new kitchen cabinets with new quartz counter tops, all new doors and freshly painted, is ready and waiting for you. Walk in to an open concept kitchen which overlooks a spacious dining and living room with a gorgeous fireplace. All new appliances including main floor washer and dryer tower. Separate side entrance for quick access to your private backyard. Fresh sod yard, new siding and paved driveway. New blown insulation in the attic, new forced air gas furnace and A/C. This stunning home won't last long so come check it out. (id:28587)
Royale Town And Country Realty Inc.
82 Erickson Dr
Whitby, Ontario
Attached Only By The Garage! Prime Whitby Location - Extremely Desirable Neighborhood Centrally Located Amongst Sought-After Schools, Shopping, Transit & Easy Access To Hwy 401 & 407 Via Thickson Rd. Absolutely Stunning Custom Kitchen And Main Floor Full Renovation In 2019, Unlike Anything On The Market Today! Open Concept With Massive Custom Island With Quartz Counters, Breakfast Bar And Tons Of Cabinetry. Walk-Out To Extra-Private Pool-Sized Yard With Updated Deck & Spacious Shed. Updated Powder Room 2019. Upper Level Features 3 Beds/2 Baths Including A Spacious Primary With Ensuite Bath. Finished Basement Recroom & 2-Pc Bath (With Rough In For Shower). 1.5 Car Garage And Over-Sized Driveway With 4 Car Parking. Every Inch Of The This Home Is Sparkling Clean And Meticulously Maintained! True Pride Of Ownership. ** This is a linked property.** **** EXTRAS **** Furnace/AC 2016. Hepa - UVC Photocatalytic Air Purifier 2020. Roof 2010. Windows 2013. Fridge, Stove, Dishwasher 2019. Custom Shed (13x8) 2020. Concrete Steps 2020. California Shutters 2013. Direct Natural Gas Connection To Fire Pit & BBQ! (id:28587)
The Nook Realty Inc.
191 Woodlea Cres
Oshawa, Ontario
Newly Built! Welcome 191 Woodlea Crescent on a 2.3 acre ravine lot! Discover the epitome of luxury with this 4 bed & 4 bath bungaloft. This custom-built masterpiece that redefines sophistication and elegance, offering a lifestyle of unparalleled comfort and style. The stone front facade exudes timeless elegance, setting the tone for the grandeur within. A custom timber front overhang porch roof, adorned with clear red cedar soffit and a chandelier, welcomes you in style. An oversized front door with privacy sidelights adds a touch of exclusivity. Enjoy scenic views from the rear balcony with a glass railing, perfect for relaxation. Ample natural light floods the interiors through oversized custom black windows. The interlocking walkway, front, and rear porch enhance the property's curb appeal. A large driveway accommodating up to 10 cars ensures convenience for residents and guests alike. Custom wood beams in the 18ft vaulted ceiling of the front foyer create a warm and welcoming ambiance. Cozy up by the gas fireplace with a wood mantle and shiplap on chilly evenings. 6 3/4 engineered hardwood flooring adds a touch of warmth and style to the interiors. The chef-style kitchen boasts an oversized oak island and high-end appliances from Jenn-Air, Kitchenaide, and Maytag. Indulge in the primary ensuite featuring an oversized steam shower with smart control and a custom-built walk-in closet. Riobel plumbing fixtures, free-standing bathtubs, and solid oak vanities elevate the bathrooms. Convenience meets luxury with a dog shower in the mudroom, electric car charger roughed in the garage, and a tankless hot water heater. Modern amenities include custom-made glass in all showers, pot lights throughout, an HRV system, and a 200 Amp panel. Energy efficiency is ensured with spray foam insulation in various areas of the home. 191 Woodlea Cres is a meticulously designed home that seamlessly blends luxury, functionality and style. **** EXTRAS **** Don't miss the chance to make this exceptional residence your own and experience the pinnacle of modern living. (id:28587)
Tfg Realty Ltd.
17 Lazio St
Whitby, Ontario
Discover your dream home in north Whitby. Beautifully renovated 3 bedroom home designed for those who cherish both comfort and style. From top to bottom, this house has been meticulously updated with a neutral decor to ensure it complements any personal style. Step inside to experience an open concept layout that is not just bright but also incredibly welcoming, making every square foot inviting. This home is perfect for a growing family, offering ample space to live, play, and make memories. The chef's kitchen stands as the heart of this home, renovated to offer both space and functionality for those who love to cook and entertain. The primary bedroom is a retreat within your retreat, offering an expansive area to unwind after a long day. The basement provides an area for entertainment, and generous storage. Situated in a family-friendly neighborhood close to schools, shopping, and parks, this home is clearly well-loved. Embrace the opportunity to make it yours! **** EXTRAS **** HWT - Owned (2017), Roof (2019), Main Floor & Kitchen Renovation (2022), Furnace & A/C (2023) (id:28587)
The Nook Realty Inc.
606 Amberwood Cres
Pickering, Ontario
This Beautiful Home Shows True Pride Of Ownership, Featuring 3850 Sq Ft Of Finished Living Space & Is Located In The Highly Desirable Amberlea Community!! This Spacious Family Home Has So Many Upgrades Both Inside & Out, Starting With The Thoughtfully Landscaped Exterior W/ Interlocking, Beautiful Gardens & Mature Magnolia Tree. The Main Floor Features A Bright & Airy Front Foyer, Laundry Room W/ Access To Garage, Crown Moulding & Hardwood Throughout The Living Room, Separate Formal Dining Room, & The Family Room Which Features A Large Window Overlooking The Gorgeous Backyard. The Bright, White Eat-In Kitchen Features Brand New Countertops & Modern Backsplash, As Well As A Walk-Out From The Eat-In Area To The Private Backyard Featuring A Beautiful Deck W/ Privacy Fence, Awning, Pergola & Separate Shed For Storage - The Perfect Space For Entertaining In The Summer Months! Upstairs Features 4 Spacious Bedrooms, All W/ Crown Moulding, Including The Large Primary Bedroom W/ Walk-In Closet & 5 Piece Ensuite W/ Jacuzzi Tub, Plus The Main 4 Pc Bathroom & An Additional Nook Space Overlooking The Front Foyer Which Would Be Great For Office Space Or Sitting Area. The Finished Basement Features A Large Rec Room W/ Pot Lights, Separate Utility Space W/ Tons Of Storage, & Rough-In For Stove & Water. Also Featuring Additional 12 x 15 Ft Storage Space In The Attic Which Can Be Accessed With A Pull Down Ladder! Conveniently Located Close To All Amenities Including Schools, Shopping, Transit & 401. You Don't Want To Miss The Opportunity To Call This Beauty Your Very Own! **** EXTRAS **** Kitchen Countertop & Backsplash (2024). Roof (2023). Deck W/ Privacy Fence & Pergola (2021). Deck W/ Shed (2020). Awning (2020). Gates On Both Sides Of House (2021). Natural Gas Line In Back For BBQ. (id:28587)
Keller Williams Energy Real Estate
556 Charrington Ave
Oshawa, Ontario
Welcome to 556 Charrington Ave, nestled in the desirable Centennial neighborhood of Oshawa. This delightful three-bedroom, three-bathroom home boasts a picturesque deck overlooking a generously sized backyard, perfect for outdoor entertaining or tranquil relaxation. As you step onto the covered front porch, you'll be greeted by meticulously maintained landscaping, adding to the home's curb appeal. Inside the entire property has been freshly painted, creating a bright and inviting atmosphere throughout. The main floor features a cozy living space, kitchen with ample storage, and a dining area perfect for family meals or hosting guests. Upstairs you'll find three generous sized bedrooms with new carpeting and also on the stairs, providing comfort and style. **** EXTRAS **** HWT is owned (id:28587)
RE/MAX Jazz Inc.
89 Daiseyfield Ave
Clarington, Ontario
Beautiful Four-Level Backsplit On A Large Fenced Lot In A Fantastic North Courtice Neighbourhood.Open Concept Living/Dining Room With Hardwood Floors. Large Eat-In Kitchen With Ample Counter Space Overlooking Breakfast WIth A Skylight & Walkout To A Side Deck,Upper Level Has 3 Decent Sized Bedrooms, Master with a Semi-Ensuite & Walk-in Closet, Lower Level with a 4th Bedroom 3Pc Bath & A Large Family Room With A Gas Fireplace & Walk-Out To Yard With Interlocking Patio.Partially Finished Basement With A Large Rec Room Awaiting Your Finishing Touches! This Home Is Spacious With Tons of Natural Light! ** This is a linked property.** **** EXTRAS **** Garage Door Entry From Home, Vinyl Floors In Family Room (2024), Freshly Painted Throughout. Close To All Amenities.Hwy 401/407/418 For Easy Commute. (id:28587)
Our Neighbourhood Realty Inc.
34 Croxall Blvd
Whitby, Ontario
Spectacular Tribute-built ""Fernway"" Model - the iconic Brooklin family home - offering an excellent layout with over 3000 sq ft of open concept living space! Located on a premium 60ft lot backing onto greenspace with saltwater inground pool, this incredible 4 bedroom home was completely renovated in 2019 with designer finishes and elegant style - over 150K in upgrades! Exquisite kitchen with porcelain counters imported from Italy, brushed gold accents and high-end appliances open to the impressive Great Room with two-storey ceilings and gas fireplace.The convenient separate office, dramatic formal dining, and sunny living room overlooking the covered front porch complete the main floor. Gorgeous gunstock oak circular staircase to the open concept hallway with great room overlook, w/o to covered porch '17 and four incredibly spacious bedrooms including the primary retreat with stunning 5 pc ensuite complete with glass shower, stand-alone tub and gorgeous double vanity '19! Walk-out to your own private backyard oasis with 14x28 ft saltwater pool and expansive stone patio & pool surround with custom pergola '18 and beautiful gardens! Excellent location just steps away from a multitude of incredible schools, parks and all of the amenties that Brooklin has to offer! Don't miss it! See attachment for full list of upgrades. **** EXTRAS **** Wide plank oak flooring throughout '19, Porcelain tile and counters imported from Italy in Kitchen '19, Primary ensuite & foyer '19, California shutters, Roof '18, Furnace '15, upper balcony '17, salt cell for pool '22, pool cover '22 (id:28587)
RE/MAX Rouge River Realty Ltd.
2944 Rundle Rd
Clarington, Ontario
Your dream home awaits! Check out this one of a kind, raised-bungalow built in rural Bowmanville, perfect space for a big family or if you are growing your family. This custom-built home offers 3 bedrooms and 2 bath, on each level of the home for convenience or for an in-law suite on the lower level. It boasts the perfect amount of space! Located on a quiet road, in a friendly neighbourhood, this home is perfect for anyone! Completely turn key, with an open concept eat-in kitchen with a breakfast bar and W/O to a large deck and huge backyard, with lots of space to run around, create more landscaping, or even a pool! With Hardwood floors throughout, vinyl flooring in the lower level, and the lower level exudes a large rec room with a gas fireplace perfect for cozy nights in! Close to shopping, schools, trails, Hwys and much more! You dont want to miss out on this one! (id:28587)
Keller Williams Energy Real Estate
#ph4 -55 William St E
Oshawa, Ontario
Opportunity knocks! Welcome to this rarely offered corner unit south facing penthouse in the popular McLaughlin Square. This unit offers magnificent views from all rooms; over 1,000 sq ft of comfortable, bright and inviting open concept living space; 3 bedrooms; 2 bathrooms; ensuite laundry for added convenience, premier parking spot and a 40 ft. wide balcony that can be accessed from the living room and primary bedroom boasting clear views of Lake Ontario. Well maintained & beautifully kept with many updates to date: high end laminate flooring, new carpeting in bedrooms, 2 newer furnace/ac units, crown moulding in living and dining rooms, closet organizers, freshly painted & more. A host of amenities including a full cable TV package, Bell Fibe Internet, outdoor courtyard, indoor heated swimming pool, sauna, billiards rooms, exercise room, party room, indoor car wash bay and underground parking complete the package. Don't miss this opportunity! **** EXTRAS **** Full cable TV package, Bell Fibe Internet, outdoor courtyard, indoor heated swimming pool, sauna, billiards room, exercise room, party room, indoor car wash bay and underground parking & more (id:28587)
RE/MAX Jazz Inc.
4825 Concession 3 Rd
Clarington, Ontario
Rare Opportunity: 61-acre Durham Farm in Newtonville! Welcome to 4825 Concession 3! This picturesque farm offers stunning south-facing views of the cleared land from your back deck, easy commuter and transportation access to Highway 401, and versatile usage with a spacious metal storage building. Enjoy walking trails, lease out land for additional income, and explore endless possibilities on this generous property. Don't miss out-schedule a viewing today! **** EXTRAS **** Impressive Combined Frontage Of 1260.57 feet, Generous Back Lot Width Of 1352.51 ft, over 2000 feet long (id:28587)
Royal LePage Frank Real Estate
66 Harry Gay Dr
Clarington, Ontario
**Ravine lot with protected green space behind**, Charming family home nestled in the heart of Courtice! This beautifully maintained 4-bedroom, 4-bathroom detached residence offers comfort, convenience, and style. Upon entering, you're greeted by a spacious and inviting living area, perfect for entertaining guests or relaxing with loved ones. The open-concept layout seamlessly flows into the modern kitchen, featuring stainless steel appliances, ample cabinetry, and a breakfast bar - ideal for the culinary enthusiast.The second floor boasts four generously sized bedrooms, each offering plenty of natural light and closet space. The master bedroom includes a private ensuite, large walk-in closet. Walkout basement brings in lots of natural light, nicely renovated wet bar including full fridge. Outside, the private backyard oasis awaits, offering a tranquil retreat for outdoor gatherings or simply unwinding after a long day. With its lush landscaping and spacious deck, it's the perfect spot for summer barbecues or morning coffee. Located in a family-friendly neighborhood, this home is just steps away from parks, schools, shopping, and amenities. Plus, with easy access to highway 418, commuting is a breeze.Don't miss out on the opportunity to call 66 Harry Gay Dr home (id:28587)
Right At Home Realty

