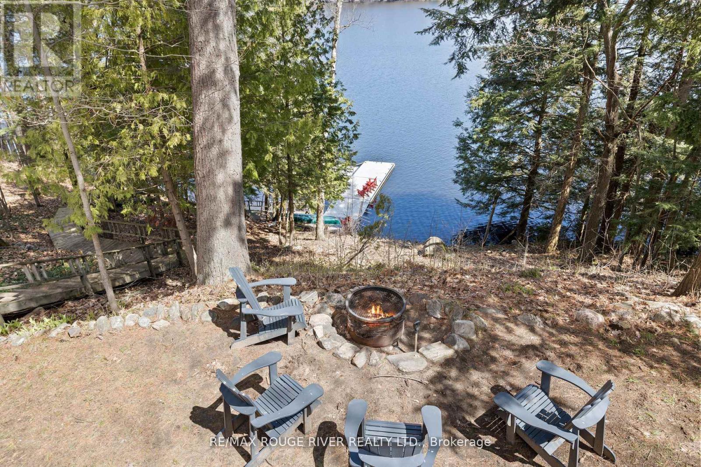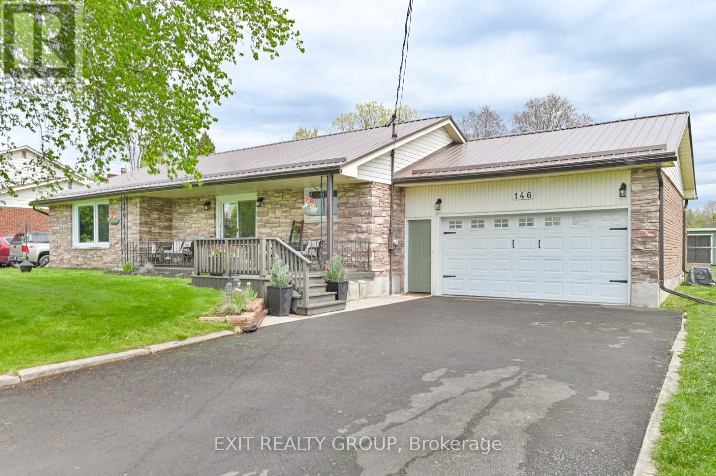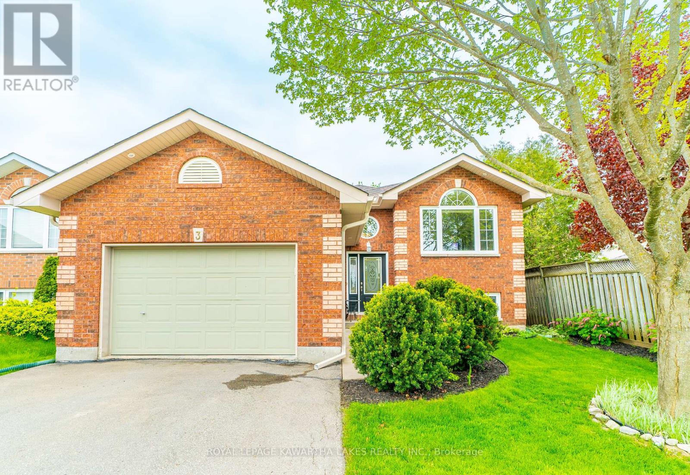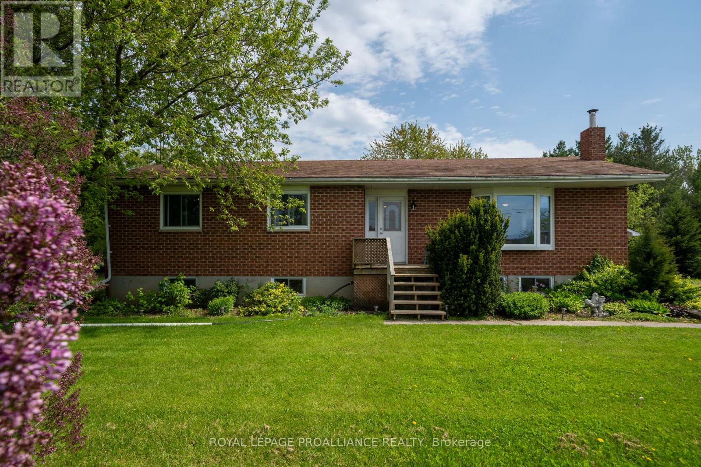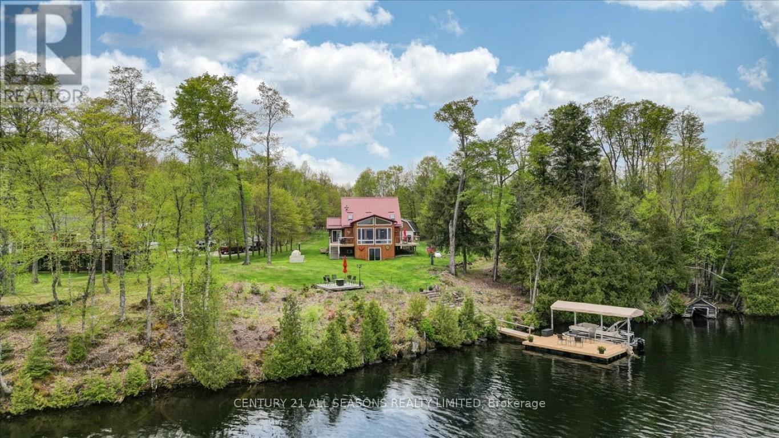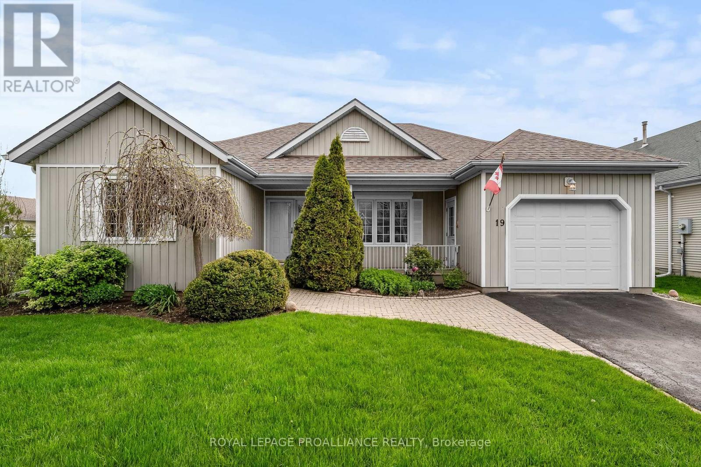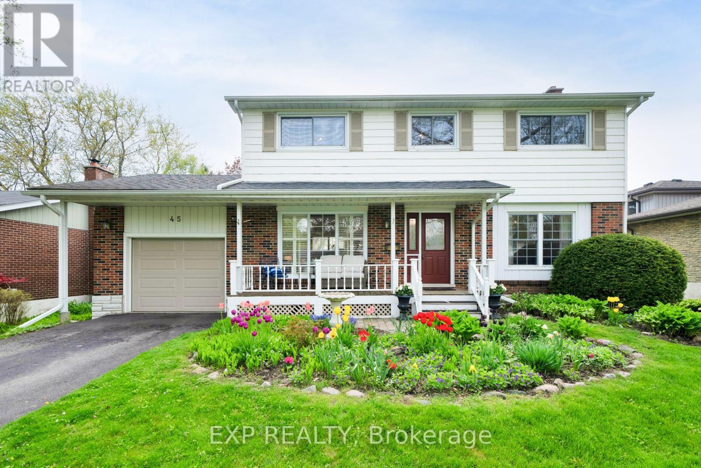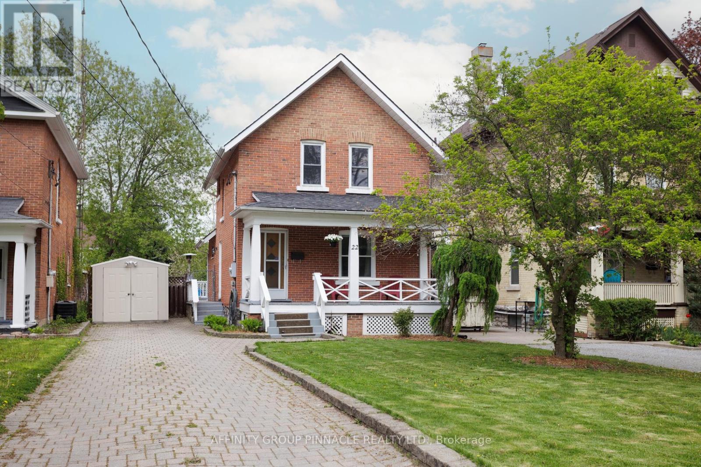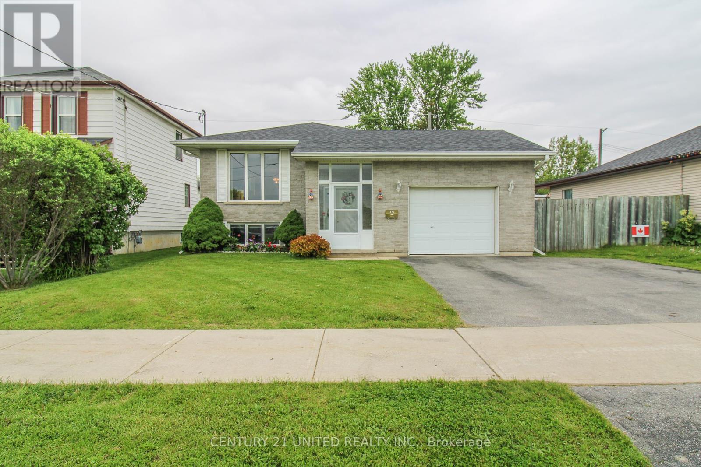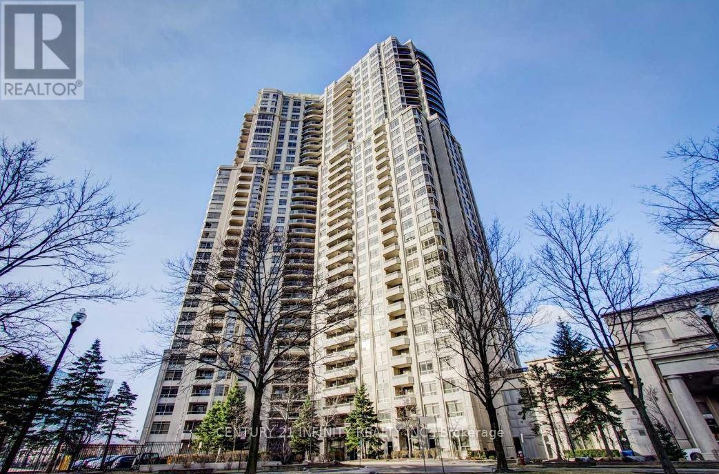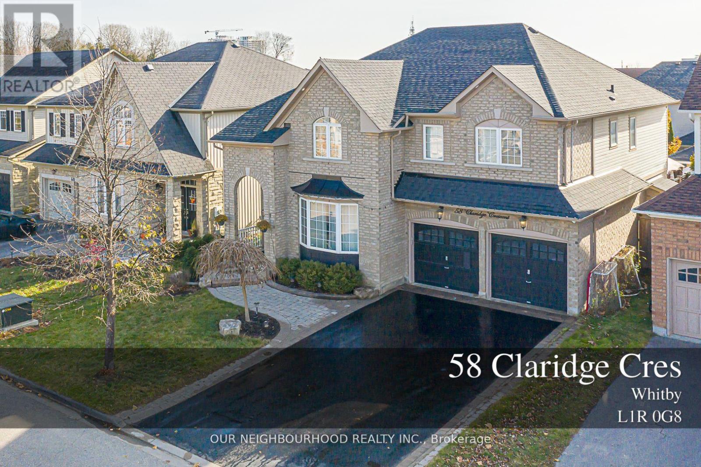Listings Map
1111 Whitehead Farm Road
Gravenhurst, Ontario
Boasting pride of ownership with many recent upgrades is this 4 bedroom Cottage sitting on the shore of Lake Muskoka with Year-Round access. Features include Double Car Garage with new insulation & drywall, Generac Generator that powers the entire cottage during a hydro outage, new & beautifully finished 'Muskoka Room' over looking the Lake with Lumon Retractable Doors/Windows + Electric Fireplace, Spacious Kitchen with Quartz Counters, Apron Sink, Underlit Maple Cabinets + Breakfast Bar! Other Features Include Soaring Vaulted Ceilings & Windows that offer a ton of natural sunlight + water views from the Living/Dining Room Combination. Upper Level offers 2 additional bedrooms + 4 pc bathroom. Lower Level offers an additional bedroom, generous living space, 2 fireplaces. (wood/propane) and walk out. Mere minutes to Downtown Gravenhurst + the Wharf. Enjoy what Muskoka has to offer at 1111 Whitehead Farm Road! Cozy up by one of the 3 fireplaces, enjoy the hydropool hot tub, boat, swim or fish in the summer time. The opportunities are endless here! **** EXTRAS **** Please see attachment for updates/info. (id:28587)
RE/MAX Rouge River Realty Ltd.
146 Chatterton Valley Crescent
Quinte West, Ontario
This exceptional stone and brick bungalow offers an impressive main level living space with an open concept layout that seamlessly connects the living room, dining room, and kitchen. The vibrant and modern colored walls create a welcoming atmosphere throughout. The luxurious primary bedroom with ensuite and the convenient main floor 4-piece bath provide the perfect blend of comfort and style. The spacious rec room with a gas fireplace is ideal for hosting gatherings and enjoying leisure activities. Step outside to discover the delightful decking in the backyard, the newly built 12 x 8 garden shed 2023 and a BBQ gazebo offering a perfect retreat for relaxation and entertainment. With ample space for children or pets to play, and a well-equipped (person cave) insulated double car garage with built-in cupboards. Across the street is the large, beautiful Chatterton Valley Park with an open area and playground, this property truly has it all. (id:28587)
Exit Realty Group
3 Midland Drive
Kawartha Lakes, Ontario
Welcome to a spacious 2+2 bedrm 2 bath bungalow located in Lindsays North Ward. Boasting a host of appealing features, this property offers comfortable living spaces for your family to enjoy. The eat-in kitchen features a breakfast bar & offers the perfect space for casual dining. Step outside onto the deck & enjoy al fresco meals during the warmer months, a raised veggie garden & lots of perennials. Living/dining rm combo provides flexibility for various furniture arrangements & entertaining. Restful primary bedrm complete with a walk-in closet, 2nd bedrm offers space for guests or a home office & a 4pc bath. Foyer with w/out to attached 1.5 car garage. The lower level has a rec rm with a gas fireplace, 2 additional bedrms, 3pc bath & laundry closet. With storage & utility rms you'll have plenty of space for seasonal items, household essentials & more. Brand new roof, furnace & eavestroughing. Ready to move in & enjoy! (id:28587)
Royal LePage Kawartha Lakes Realty Inc.
2269 Ben Gill Road
Prince Edward County, Ontario
Discover the perfect retreat at 2269 Bengill Road, nestled on just over 10 acres in picturesque Prince Edward County. This charming 3-bedroom, 2-bathroom home offers an ideal escape from city life. The partially finished basement provides additional living space for your needs. A detached single-car garage offers ample room for a workshop. Enjoy the backyard oasis featuring an inground pool and hot tub, perfect for relaxation and entertaining. The rear yard, partially fenced, is ideal for horses or other outdoor activities. Experience tranquility and space at this beautiful countryside property. **** EXTRAS **** FURNACE 2023, TOILET AND HOLDING TANK IN GARAGE, 200 AMP PANEL, NEW LINER 5 YEARS AGO, NEW BSMT WINDOWS 2 YRS (id:28587)
Royal LePage Proalliance Realty
1115a Steenburg Lake North Road
Limerick, Ontario
Welcome to this one of a kind 3 bed/4 bath Steenburg Lake BEAUTY. Offering executive living on a gently sloped lot, this fully turn-key, year round home or cottage is just waiting for YOU ! The main floor is open concept with a cathedral ceiling in the living room, and impressive full height fieldstone propane fireplace. The 4 season sunroom with floor to ceiling windows on all sides gives expansive, uninterrupted easterly views of the lake. Primary bedroom with a walk out to the deck includes a 3 pc bath with laundry and walk in closet. Upstairs features 2 sizable bedrooms and a 4 pc bath. Downstairs offers a large rec room and separate family room as well as a 2 pc bath and walkout. This home has many recent upgrades, including propane furnace, generator, dock, dishwasher, and electrical panel. Outdoors, enjoy your almost 2 acre lot to the fullest, including over 180' of beautiful waterfront, and 15' of water off of the dock. Come and visit, you won't want to leave ! (id:28587)
Century 21 All Seasons Realty Limited
19 Nesbitt Drive
Brighton, Ontario
Spaciousness and convenience come together in this ample home built for main floor living comfort and enjoyment. This move-in ready bungalow offers two bedrooms and two bathrooms, and is located in the sought-after community of Brighton by the Bay, a few steps from the residents-only Sandpiper Centre, a short walk to the shores of beautiful Presqu'ile Bay, and a 10 minute bike ride to Presquile Provincial Park. The front entrance enjoys tidy interlocking brick and a maintenance-free composite deck; the large kitchen offers plenty of cabinetry and is a pleasure to work in. An ample dining room and a cozy living room with gas fireplace are spacious enough to accommodate larger gatherings of family and friends. Enjoy coffee and a book, or a visit with friends in the welcoming west-facing sunroom. A large primary bedroom overlooks the private backyard and features sleek pocket doors, a walk-in closet, and a 4-piece ensuite bathroom; the west-facing second bedroom, four-piece main bathroom, and laundry area complete the floor plan. Lower level with 5-foot ceilings creates useful storage space. The single-car garage with interior entry also offers an exterior pedestrian door. Recently replaced major components provide you with peace of mind and include the following: 2015 roof with architectural shingles, 2019 furnace and central air, 2017 resilient laminate flooring and 2024 hot water tank. Central vac and sprinkler system are included. Move in for summer and be ready to enjoy all that this welcoming community and town have to offer! **** EXTRAS **** Brighton by the Bat Association fee $30/month. 2023 natural gas (Embridge): $1,853; electricity (Hydro-One): $922 (id:28587)
Royal LePage Proalliance Realty
969 Frei Street
Cobourg, Ontario
This Lovely 3 Bedroom Home Rests In A Quiet, Mature Neighbourhood And Backs Onto A Ravine With Walking Trails And A Creek. The Main Floor Boasts Hardwood Flooring, A Walk-Out To A Deck Off The Eat-In Kitchen Overlooking The Backyard, Access To The Garage From The Laundry Room. The Finished Basement Has a Walk-Out To The Backyard. (id:28587)
Keller Williams Energy Real Estate
45 Bayview Crescent
Cobourg, Ontario
Welcome to 45 Bayview Crescent, a beautiful two-story, 4 bedroom home located on a quiet cul-de-sac in a very desirable East end neighbourhood. Just steps to Lake Ontario and backing on to Donegan Park, it is walking distance to downtown, Cobourg beach and excellent schools. Enjoy a spacious centre hall floor plan with a large living room, separate dining room , powder room and generous eat-in kitchen. Walk out from the main floor to a large west-facing deck overlooking Donegan Park and enjoy the sunset in the evening. On the second floor, the master bedroom boasts a walk-in closet, complemented by three additional spacious bedrooms and 1 1/2 baths. The finished lower level offers extra living space, perfect for a family room or home office. An attached single-car garage provides secure parking and storage. (id:28587)
Exp Realty
22 St Lawrence Street
Kawartha Lakes, Ontario
Welcome to 22 St Lawrence St! Located on a mature street on Lindsays East side. Main floor features spacious living area with gas fireplace, 2 pc bath, open concept, eat-in kitchen and adjoining dining room w/ access to fully fenced yard w/ in-ground pool for hours of summer fun! Upper floor offers primary bedroom with walk-in closet/bonus room, 2 additional bedrooms and 1 full bath. Furnace 2015, A/C 2023 and mostly newer windows. Just minutes to highway 36 and walking distance to schools, parks and downtown, this home presents an excellent opportunity for first time buyers, small families and commuters! (id:28587)
Affinity Group Pinnacle Realty Ltd.
774 Gillespie Avenue
Peterborough, Ontario
This delightful split entry bungalow is perfectly positioned for commuters, boasting convenient access to Hwy 115. The main floor features a bright living room, 2 bedrooms, a full bathroom, and an inviting eat-in kitchen that leads to the rear deck. The lower level offers a cozy rec room, additional bedroom and 3 piece bathroom. Additional highlights include a fenced yard backing onto park area, attached garage with entry to the home and a double wide paved driveway. Close to all amenities and schools. The perfect spot to call home. (id:28587)
Century 21 United Realty Inc.
401 - 35 Kingsbridge Garden Circle
Mississauga, Ontario
Skymark West Luxury Condo, Large 1 Bedroom Suite With 1 Parking Spot & An Extra Large Locker **All Inclusive** Huge Primary Bedroom, Very Spacious Living & Dining Rooms. Freshly Painted. Large Balcony With Nice View For Your Morning Coffee. Brand new Kitchen Appliances. Newer Wood Floors Thru Out. Move-In Ready. Rent Includes All Utilities. Outstanding Amenities, 24Hr Concierge, Excellent Highway Access, In-suite Laundry. Prime Location In Mississauga. Near Transportation, Shopping, Bank, Groceries & Close Proximity To Future LRT On Hurontario. **** EXTRAS **** Amenities Include: Indoor Pool With Jacuzzi, Tennis, Squash, Library, Golf Net, Billiards Room, Conference Rooms, Gym & More! Walk to Shops, Bank, Restaurants, Groceries and public transit. No Smoking. No Pets. (id:28587)
Century 21 Infinity Realty Inc.
58 Claridge Crescent
Whitby, Ontario
Welcome to your executive retreat in Whitby! Nestled in the prestigious Taunton North community, this executive retreat epitomizes luxurious living with its array of lavish amenities and modern comforts. Boasting 4 spacious bedrooms & 4 baths, including a luxurious primary suite with a renovated ensuite and a bedroom that has a built in Murphy Bed that converts from a desk to a spare bed! The expansive open-concept living space showcases hardwood floors throughout the main floor, providing the perfect backdrop for gatherings & relaxation. Entertain with style in the family room, complete with a cozy gas fireplace & built-in bookcases, ideal for quiet evenings or lively gatherings. The heart of the home, the kitchen, features granite counters, an island, pantry, and a convenient drink fridge. The seamless flow into the dining area makes hosting memorable dinner parties a breeze. Step outside to discover your own private oasis, where relaxation and recreation await. Unwind in the luxurious hot tub, featuring a powered cover for effortless enjoyment, or take a refreshing dip in the pristine fiberglass, heated, saltwater pool, w/ change room & bar area, accented by a soothing fountain. The covered seating area with a fire table provides the perfect ambiance for outdoor gatherings, while the expansive composite decking offers ultimate convenience. Venture downstairs to the finished basement, where entertainment knows no bounds. Enjoy family games, catch a movie in the built-in projector room with surround sound, or mix cocktails at the sleek wet bar. Stay active in an exercise room, ensuring your wellness is always a priority. Pride of ownership shows throughout this beautiful home. Small dog run area at side of house as well! Don't miss your opportunity to make this extraordinary residence your own. Schedule your private tour today! Be sure to check out the Video! **** EXTRAS **** shingled roof 2021, New furnace 2024 (owned) Gar. access to house, o/d potlights, no sidewalk to shovel, close to Thermea Spa, Farmboy, La Fit, parks, schools, Trails, approx 10 min drive to lake, commuting is easy w/ 401, 407 & Go train (id:28587)
Our Neighbourhood Realty Inc.

