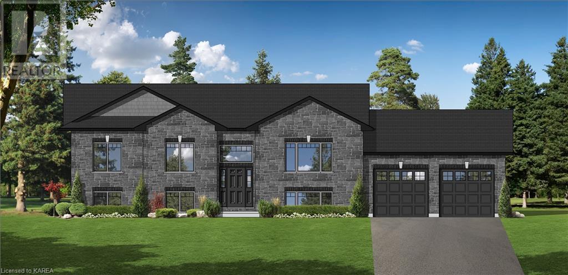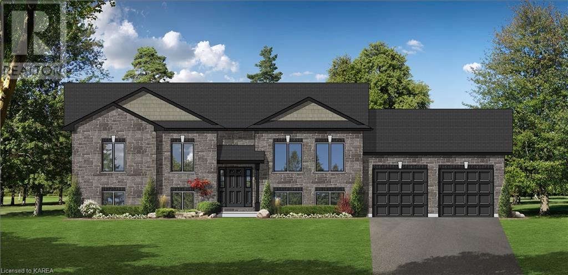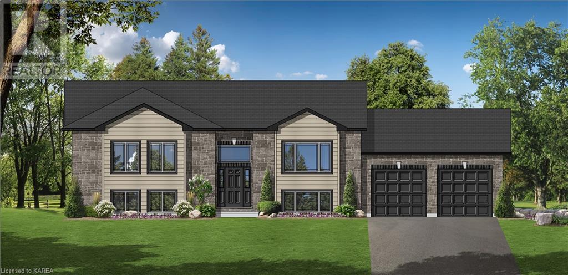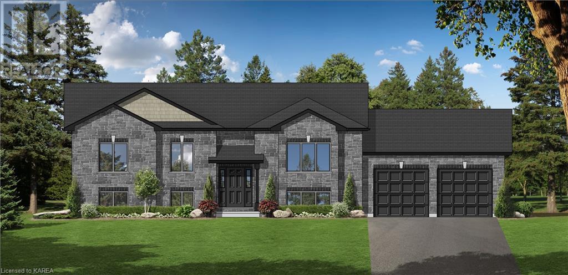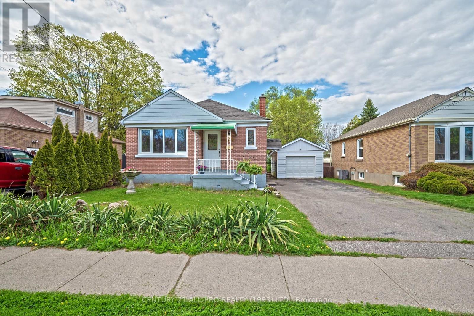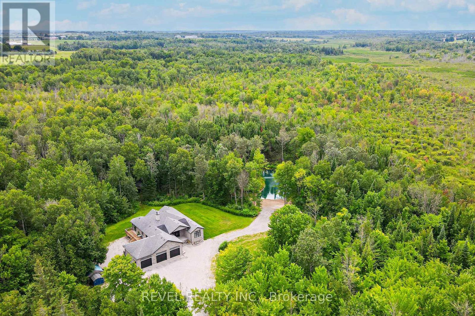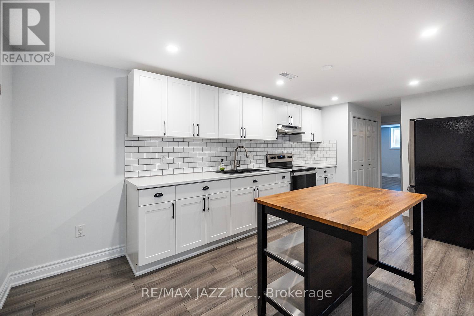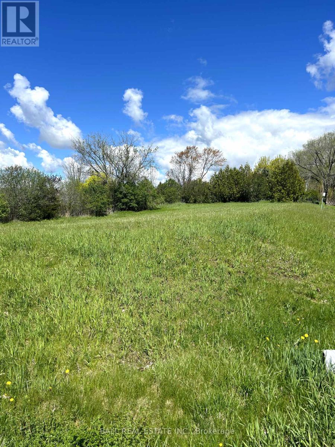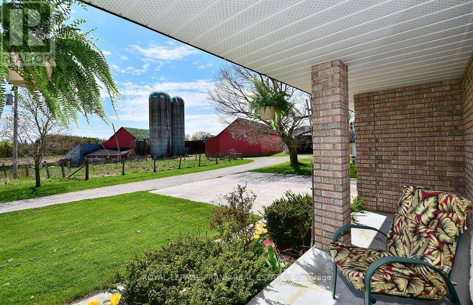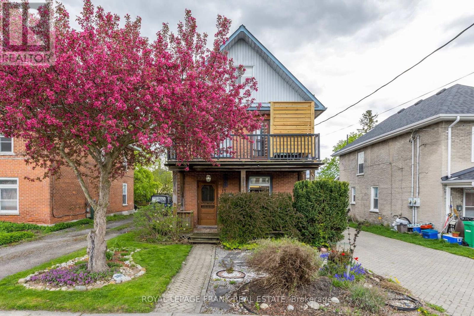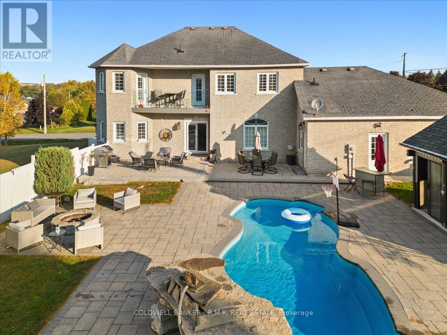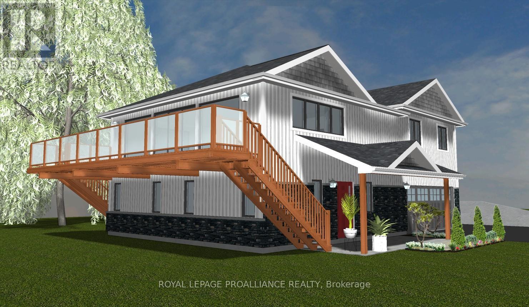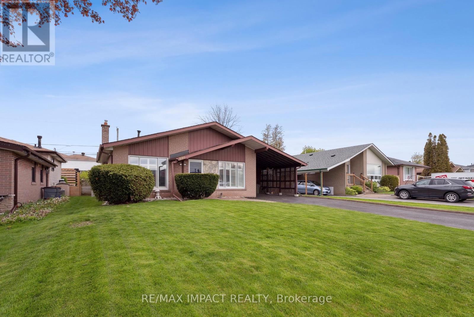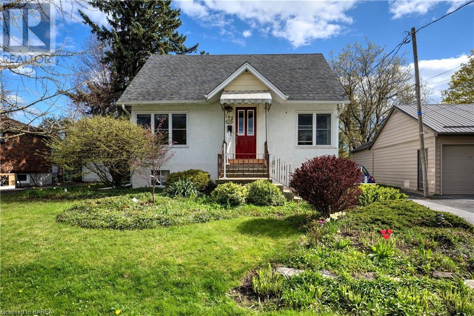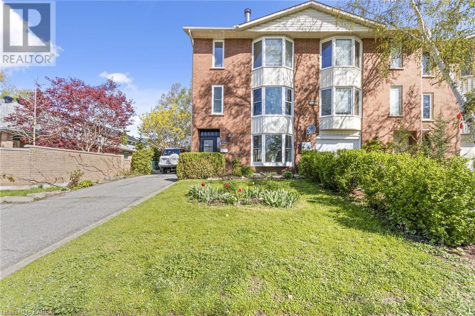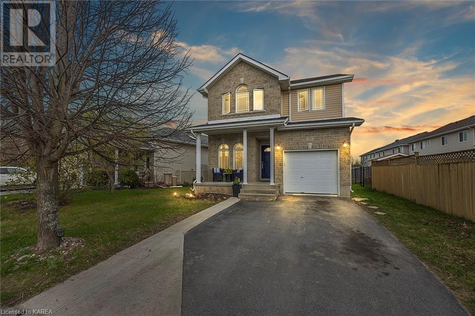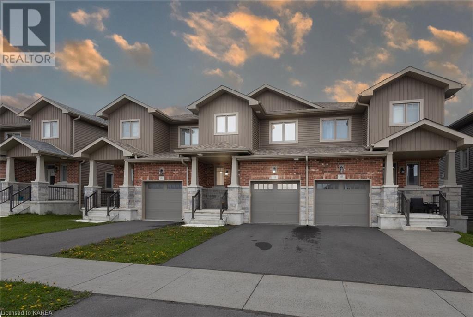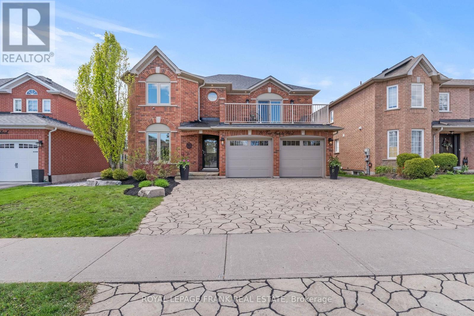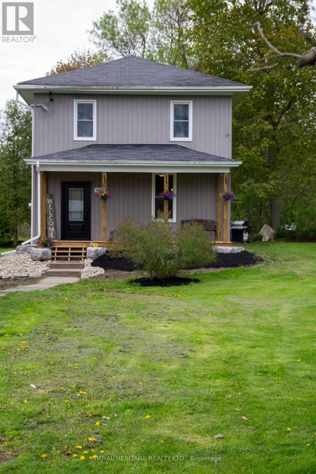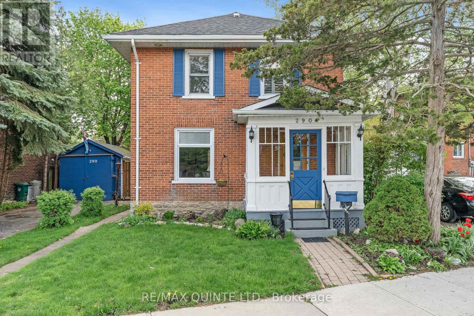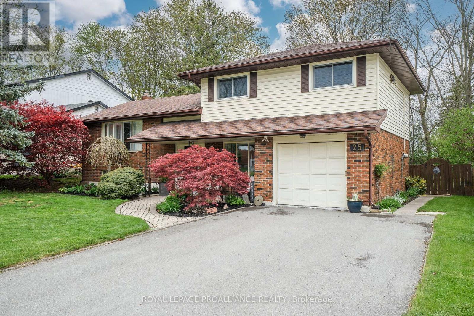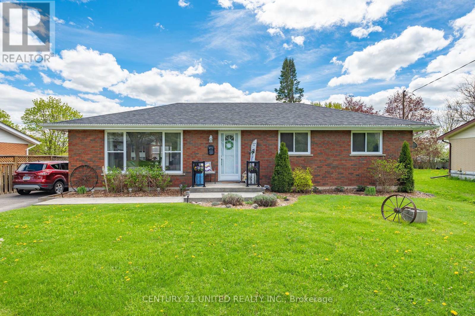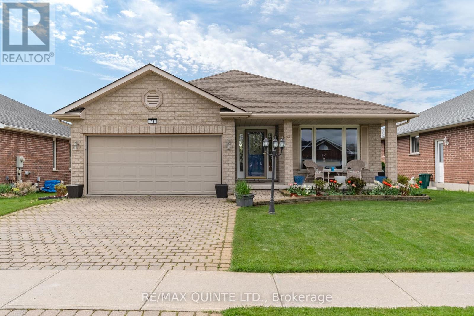Listings Map
18 Lynn Crt
Kawartha Lakes, Ontario
Welcome Home To 18 Lynn Court Located In The Charming Community Of Glenway Village Steps Away From Emily Creek. This 4 season Modular Home Features 3 Bedrooms, Newly Updated 4pcs Bath Featuring Modern Fixtures And Elegant Finishes, Eat-In Kitchen Equipped With New Custom Cabinetry That Offers Both Style And Functionality, Gather With Loved Ones In The Cozy Living Room Warmed By A Propane Fireplace, Perfect For Creating Lasting Memories And Enjoying Quiet Evenings. Dont Miss Out On This Opportunity To Make This Modular Home Your Own! **** EXTRAS **** Monthly Park Fee: $512.30 (Includes Land Rental, Taxes, Water Testing, Garbage Tags) (id:28587)
Revel Realty Inc.
106 Bittersweet Road
Hartington, Ontario
Pleasant Valley Estates is is located in Hartington, Ont A community of 13 x 2 acre lots. Custom built homes by Terry Grant Construction, an accredited Tarion home warranty builder with a 30 year reputation for quality and attention to detail. Choose from one of our existing models or customize as desired. Complete home packages move-in ready from $789,900.00 This new subdivision enjoys a paved road, underground services, bell fiber, and green space. (id:28587)
Sutton Group-Masters Realty Inc Brokerage
109 Bittersweet Road
Hartington, Ontario
Pleasant Valley Estates is is located in Hartington, Ont A community of 13 x 2 acre lots. Custom built homes by Terry Grant Construction, an accredited Tarion home warranty builder with a 30 year reputation for quality and attention to detail. Choose from one of our existing models or customize as desired. Complete home packages move-in ready from $789,900.00 This new subdivision enjoys a paved road, underground services, bell fiber, and green space. (id:28587)
Sutton Group-Masters Realty Inc Brokerage
107 Bittersweet Road
Hartington, Ontario
Pleasant Valley Estates is is located in Hartington, Ont A community of 13 x 2 acre lots. Custom built homes by Terry Grant Construction, an accredited Tarion home warranty builder with a 30 year reputation for quality and attention to detail. Choose from one of our existing models or customize as desired. Complete home packages move-in ready from $789,900.00 This new subdivision enjoys a paved road, underground services, bell fiber, and green space. (id:28587)
Sutton Group-Masters Realty Inc Brokerage
108 Bittersweet Road
Harrington, Ontario
Pleasant Valley Estates is is located in Hartington, Ont A community of 13 x 2 acre lots. Custom built homes by Terry Grant Construction, an accredited Tarion home warranty builder with a 30 year reputation for quality and attention to detail. Choose from one of our existing models or customize as desired. Complete home packages move-in ready from $789,900.00 This new subdivision enjoys a paved road, underground services, bell fiber, and green space. (id:28587)
Sutton Group-Masters Realty Inc Brokerage
138 Munroe St
Cobourg, Ontario
Makeover this Untouched Gem! A classic Brick 1954 Bungalow Fixer-Upper w/ Detached Garage on a Great Lot w/ privacy, set back nicely from road, sidewalk & boulevard. Stroll to the park steps away, or to the Grocery Store, Gym, Shops in nearby plaza. Roof Shingles just redone! Depending on your budget & taste this could be beautifully transformed for a reasonable cost due to the easy size. A great first time home, retirement home or Rental Investment. Orig. Wood Floors in great condition. Affordable alternative to a condo or townhome with no fees & great greenspace. Walk to the Downtown, Beach & Marina a few streets south. The VIA Station is a block away for Commuters or Daytrippers. The Side door takes you down to an unfinished Basement with potential for inLaw or Apt unit to offset mortgage. A 3pce Bath Roughed-in in basement. Investors may create a duplex. Zoned R3. The nicely treed yard is easy to fence. A Detached Garage is useful for shop/car or maybe another Unit? A Rare Find! **** EXTRAS **** Det. Garage. New shingles! New Light Fixtures. Pergola outback. Home is an Estate sale & being sold in AS IS condition. Just under 1000 both floors. Floor plans to follow. Minimum 48 Hrs for Offer Review due to estate/lawyer review needed. (id:28587)
Century 21 All-Pro Realty (1993) Ltd.
99 Kagawong Rd
Kawartha Lakes, Ontario
Welcome to 99 Kagawong Rd, this stunning brand new custom built home will check all the boxes. This 5 bedroom 3 bath home features open concept living right from the front door. Walk in & be wowed with the vaulted ceilings, gorgeous pictures windows looking out to the back forest & feature stone fireplace wall. Open layout kitchen/living/breakfast with floor to ceiling cabinetry, grand entertaining island w quartz counters, double built in stainless steel fridge/freezer, walk in pantry & walk out deck to hot tub. Entrance from the three car garage to the home with laundry & potential for another bathroom. Large primary suite with walk out to deck, glass shower & double sinks in the ensuite & walk in closet. Two additional bedrooms on the main floor with picture views out of each window. Lower level is completely finished with lots of natural light, two bedrooms, full bathroom, cold cellar & bonus man cave area with propane/wood fired furnace. Walk up from basement to immaculate garage. This location has endless potential with privacy, exterior buildings & the pond to enjoy. Steps from Balsam Lake & Fenelon Falls shopping/resturants. This home truly is a must see to appreciate the pride of ownership size & finishings. (id:28587)
Revel Realty Inc.
Unknown Address
,
Bright and Airy 2 Bedroom Basement Apartment located in a Newer Subdivision of Port Perry - Recently Renovated and Updated Custom Cabinets and backsplash with plenty of Storage. Separate Laundry (new Clothes Washer and Dryer. Legal Basement Apartment, Separate Entrance, Oversized Windows in each Bedroom. Surface parking on Driveway. Please Provide the appropriate Rental Application and Corresponding paperwork with each Application. Each Appliacnt agrees to complete and Agreement to Lease and The Ontario Standard form of Lease **** EXTRAS **** Apartment Recently renovated and includes newer appliances. Apartment Available June 1st 2024 or can be available immediately on a Per-diem Basis Until end of May 2024 (id:28587)
RE/MAX Jazz Inc.
00 River Rd
Asphodel-Norwood, Ontario
Welcome to your best summer ever! This stunning property is located on the outskirts of Hastings, with water access just down the road. Enjoy your peaceful corner lot and the serenity that the area has to offer. Make sure to bring your home plans for this residential zoned lot! Enjoy the perks of the Trentview Estates; including beach access, waterfront park with play structures, picnic area, and beautiful scenery. Watch boats of various sizes cruising by in the Summer months, and enjoy the picturesque Fall/Winter. Approximately 25 minutes to Peterborough, you can enjoy country living day to day, while being close enough to city living for work or a nice night out. (id:28587)
Ball Real Estate Inc.
2298 Jermyn Line
Otonabee-South Monaghan, Ontario
Fabulous 178.73 acre farm with 1859.81 sq. ft. brick bungalow, 4 bedroom, 3 washroom home with attached garage built in 1999. This 3 generational Dairy operation has hosted many inter-generational family gatherings! 110 +/- workable acres with well maintained fields with attention directed to soil yearly. Land presently rented. Pole barn, Quonset huts, silos, grainers & storage. 2 year-round creeks provide water for cattle. Excellent hunting and great vista for walks. Logging potential. Open concept with family room with corner gas fireplace and mantle for ambiance, dining area and kitchen with eating counter. Main floor laundry, 2 pc bath and door leading to a deck for relaxation! Wing with a 4 pc bath with skylight and 3 bedrooms, including master bedroom with walk-in closet. Flooring is mainly hardwood on main floor. Downstairs is partially finished with bedroom and 3 pc bath. Finishing potential in basement and walk-up staircase to garage. Propane gas furnace and central air. Within 12 minutes of Peterborough & Norwood. **** EXTRAS **** Sale Includes ARN 150601000211400 (id:28587)
Royal LePage Frank Real Estate
17 Cricket Pl
Peterborough, Ontario
Experience the allure of East City living with this 2.5 Storey residence offers spacious accommodation for the entire family. The main level boasts a den, dining rm., chef's kitchen with custom wood cabinetry and 3 pc. bath. Great family rm. off the back with walk-out to large deck to watch your gardens grow! Upstairs, three bedrooms, one with a walkout to a private front balcony. The upper loft area would accommodate a large Primary Bedroom, or games room for the growing Family. Just steps away downtown Hunter St. awaits with its array of dingng and shopping options. Enjoy the vibrant community and endless activities nearby, including trails, parks, splash pad and beach--all within walking distance. Don't miss this exceptional East City gem. (id:28587)
Royal LePage Frank Real Estate
17 Sunset Dr
Cobourg, Ontario
Interlocking Walkways, And Paved Driveway Leading To Heated 3 Car Garage. The Backyard Oasis With Custom Formed -Heated In-Ground Pool With Waterfall Feature, Hot Tub/Pool House, And 3-Tiered Interlock Patios And Fire Pit. Inside, Find Your Modern Custom Eat-In Kitchen With Large Breakfast Island And Walkout To Patio And Pool Area. The Spacious Formal Dining Rm With Hardwood Floors And Large Bright Windows Allows For Great Entertaining And Large Family Gatherings. Downstairs, Find A Walkout And Kitchen With Potential For In-Law Suite. The Large Lot Even Offers Space For A Second Dwelling To Be Built. (id:28587)
Coldwell Banker - R.m.r. Real Estate
68 Halloway Heights Rd
Belleville, Ontario
Welcome to your brand-new home at 68 Halloway Heights where A rare oversized 1.5 acre lot with mature trees, a trickling spring fed creek and an abundance of natural beauty surrounds you. Conveniently located ten minutes north of Belleville in a quiet hamlet you will benefit from the tranquility and peacefulness of being outside the city while remaining close to all amenities. This custom 2 storey build features 3 generous sized bedrooms, 3 bath, walk-in closets, a large deck overlooking the creek, a through and through double car garage, abundance of windows for natural light, cozy fireplace and more. Provisions for a potential in-lawsuit and one storey elevator are optional. A feature sheet is available for your viewing as well as drawings. This truly unique opportunity will not last long. Book your private showing today. **** EXTRAS **** See feature sheet attached to listing (id:28587)
Royal LePage Proalliance Realty
886 Grenoble Blvd
Pickering, Ontario
Step Into The Timeless Charm Of This Beautifully Maintained Family Home, Nestled In One Of The Most Sought-After Neighbourhoods! Experience The Charm Of Three Generously Sized Bedrooms And Large Principal Rooms, Paired With A Sunlit Eat-In Kitchen That Radiates Warmth And Hospitality. This Home Offers Versatile Living Spaces That Easily Transform Into Additional Sleeping Quarters Or Can Be Customized Into An Accessory Apartment Or In-Law Suite. Loved And Meticulously Cared For Through The Years, The Home Showcases Classic Wood Floors And Charming Modern Upgrades Like California Shutters, Weaving Together Heritage And Heartfelt Care. Outside, Its Impeccable Curb Appeal And A Lush, Enviable Lawn Set The Stage For A Welcoming Entrance. The Partially Finished Basement, Featuring A Cozy Bar And Recreational Room, Is The Ideal Spot For Hosting Gatherings Or Enjoying Memorable Family Evenings. Don't Miss The Chance To Make This Exquisite Home Yours! **** EXTRAS **** Large Fenced yard, Ample Parking, Garden Shed + More! (id:28587)
RE/MAX Impact Realty
162 Phillips Street
Kingston, Ontario
If you're seeking in-law or income potential, or simply your next family's homestead, that's an easy commute to Queen's University, St. Lawrence College, or all points downtown or west, you've found it! Nestled in the established central Kingston Hillendale neighbourhood on a quiet cul-de-sac, the list of amenities for this well-maintained one-and-a-half storey home is long. Backing onto the French school's yard and a neighbouring park, means you can enjoy the freedom of having no residential back neighbours. Your fully-fenced backyard with many colourful perennials, raised bed gardens in which you can grow your own veggies, and a custom-built tongue and groove wood 10' x 10' bunkie (perfect for an extra bedroom, art studio, or wherever your imagination takes you!), ensure that this home is lovely outside from the front and back, while being warm and welcoming inside. The open-concept living room and dining room have original hardwood flooring that greets you as you enter this lovely space, and the living room is soundproofed. The kitchen, primary bedroom, and three-piece bath with a walk-in stone tiled shower are all on the main level, right off the dining room. So handy! Relax in your kitchen's dining nook with a beverage, as you overlook your serene backyard. Off the kitchen is a separate entrance that heads downstairs, where you'll find two additional soundproofed bedrooms with pine floors and their own thermostats, a large four-piece bath with a Jacuzzi tub and walk-in shower, and utility room. Pretty paint and trim refreshes in 2024 ensure this home shows beautifully. Newer roof shingles have been installed over the last decade. Loved for years by the same family, 162 Phillips Street now welcomes its next owner. Call to view this pretty and centrally-located property, while the opportunity is here! Offer presentation for any written, signed offers is Friday, May 17th at 6:00 p.m. (id:28587)
Sutton Group-Masters Realty Inc Brokerage
61 Limeridge Drive
Kingston, Ontario
This end unit freehold townhome is not to be overlooked. It has three fully finished above grade levels, all with a light and airy feel. Modern front door, large spacious foyer,4 wood fireplaces, beautiful new kitchen floors, separate dining area, stainless steel appliances, Carpet free and a large bright laundry room. The oversized main floor office space is big enough to comfortably fit two work stations or could be used as an extra family room. All this with a good size backyard. The roof was new in 2020 and the hot water tank was new in 2020. (id:28587)
RE/MAX Finest Realty Inc.
791 Lotus Avenue
Kingston, Ontario
Great east end home ready for its next family! This home has seen numerous military families love it and now it's time to bring in the next crew. With its familiar layout, many might already know exactly where their furniture belongs. But if not, you will have fun making the front office your own workspace, or a cosy den to put a big comfy reading chair and bookshelf into. The rest of the main floor is open concept living with wrap-around kitchen with island, dining area and large living room with cathedral ceiling. Upstairs you will find 3 bedrooms and a full bathroom. The mostly finished basement has plenty of room to watch movies, have additional workspace and, with your magic touches you can complete the framed-in bathroom with your own style. This will surely add value when it's your turn to sell. Best of all the back yard is completely fenced, has a large deck with BBQ gas connection, garden shed and plenty of great light for growing your favourite flowers or veggies in the raised gardens installed last year. New roof in 2021, new rented HWT. Come check it out, you won't be disappointed! (id:28587)
RE/MAX Finest Realty Inc.
189 Pratt Drive
Amherstview, Ontario
Experience modern living in this Brookland Fine Homes townhouse, located in Amherstview's sought-after Lakeside Ponds community. The contemporary stone and brick exterior, accented with designer siding, sets the stage for this stylish home. Step inside to find a spacious, open-concept layout featuring a welcoming foyer, a powder room, and easy access to the attached single garage. The bright kitchen flows seamlessly into the separate dining area and the great room, where large windows and a patio door offer plenty of natural light and lead to the fenced backyard. The 9-foot ceilings on the main floor add to the sense of space and airiness. Upstairs, you'll discover three comfortable bedrooms, including a master suite with a walk-in closet and a private ensuite bathroom. The lower level offers extra space with a rec room, laundry room and utility room. This thoughtfully designed townhome is part of a new streetscape with a brownstone-inspired aesthetic. An oversized deck and maintenance free rear yard is perfect for entertaining this summer. If you're seeking a modern and convenient living space in Amherstview or a turnkey investment property, this is the perfect opportunity. (id:28587)
Exp Realty
20 Earl Cuddie Blvd
Scugog, Ontario
Welcome To Your Forever Family Home In The Heart Of Port Perry! This Beautiful 3+1 Bedroom 3 Bathroom Home Has Been Updated From Top To Bottom, Inside & Out & Is Ready For You To Enjoy Fo rYears To Come. Main Floor Features Living, Dining, & Family Room W/ Gas Fireplace & Built InCabinetry, Custom Kitchen W/ Quartz Countertops, & Walkout To An Incredible Landscaped BackyardW/ Inground Pool, Waterfall, Gardens, & No Rear Neighbours. Upstairs Are 3 Large BedroomsIncluding Massive Primary W/ 4Pc Ensuite Bathroom (Heated Floor), Walk-In Closet W/ Built-Ins &Large Balcony. The Finished Basement Has A 4th Bedroom, Laminate Flooring & Pot Lights. FrontYard Features A Double Garage & Landscaped 3 Car Wide Driveway. Quiet, Family Friendly Neighbourhood Just Steps From Parks & Schools. Minutes To Downtown Port Perry & The Waterfront. **** EXTRAS **** Kitchen (2022), Coloured Triple Pane Windows (2021),Garage Doors (2024), 50Yr Roof (Approx 8Yrs), Landscape Lighting, Heated ""Clear Blue Ionizer"" LowMaintenance Pool (Pump & Liner 2022), & Much More **See Attached Features/Upgrades List** (id:28587)
Royal LePage Frank Real Estate
1527 County Rd 10 Rd
Cavan Monaghan, Ontario
This spacious and beautiful century home offers the tranquillity of rural living with the convenience of being only minutes to major cities and arteries. This newly renovated home nestled on a half acre lot in Cavan Ontario is only 2kms from hwy 115 and ten minutes to Peterborough. If you are looking for bright, spacious and cozy....this may be your next home.It offers a spacious layout including high ceilings, newer windows, custom oak cabinets and modern appliances. It boasts a formal dining room, main floor laundry room and a great/family room that walks out to an over half acre yard! The upstairs provides a lovely layout with a large 4-pc bathroom, large primary bedroom with walk-in closet, plus 2 other large sized bedrooms and a large storage closet. Brand new 11ft x 13ft shed to store any large outdoor toys or equipment, plus an additional garden shed for the tools. This is a must see home! Enjoy the new west facing porch and relax! **** EXTRAS **** Central Air conditioning, Hot water tank owned, furnace owned (id:28587)
Royal Heritage Realty Ltd.
290 William St
Belleville, Ontario
Down a mature tree lined street, in Old East Hill, this home boasts timeless elegance and modern comforts. From its original hardwood floors to intricate moldings and California shutters throughout, this home just exudes character and warmth. Enjoy year-round relaxation and natural light in the spacious 4-season sunroom, perfect for morning coffees or evening gatherings. Comfortably accommodating a family or professional, this home offers three bedrooms and a full bath. Privacy is ensured with a fully fenced-in yard, mature trees and beautiful landscaping, offering shade and tranquility. A detached garage provides convenient storage space for vehicles and outdoor equipment. Tucked away on a serene street, this home offers peaceful living while still being close to local amenities and attractions. Experience the allure of yesteryear combined with modern conveniences in this charming Old East Hill residence. Don't miss the opportunity to make this gem your own. (id:28587)
RE/MAX Quinte Ltd.
25 Keller Dr
Belleville, Ontario
~ OPEN HOUSE: Saturday, May 11th 12-1:30pm ~ Established | Elite | Friendly | This is secluded Keller Drive. Welcome to #25 with a variety of mature trees & thriving perennial gardens. The interlocking path invites you to the covered front porch & into the tiled entry. Ground level provides a cozy family room with gas fireplace & built-in entertainment area. Bonus garage & rear yard access here + 2 piece powder room. Up the hardwood staircase to the sun filled main floor offering spacious living room with large picture window & crown moulding detail, dining room & oak cabinetry to ceiling in the kitchen overlooking the breakfast nook. Upper level is home to a 4 piece bath & three great sized bedrooms with double closets in the primary. Finished lower level offers a 4th bedroom, office or hobby room to suit your preference. Bright laundry room with convenient cabinetry, folding countertop & wash sink. 3 piece bath here + fabulous storage in the foam insulated crawlspace providing great assistance to energy efficient living. Another perk at #25 is its position on the outer side of the street allowing a 125 foot lot depth. Lounge on your rear upper deck with gas BBQ line or the lower level overlooking the massive garden lined & fully fenced yard, surrounded by more lush trees. Additional convenient storage in the 2 sheds + attached garage with workbench & cabinets. This residence offers the rare opportunity to immerse yourself in a community that has valued tradition and comfort, all while providing the space and elegance suited for creating endless memories. **** EXTRAS **** Great proximity to 401, CFB Trenton & desired school jurisdiction. 4 blocks to Mary Anne Sills Park offering soft walking track or connect to a paved walking & biking trail just 3 blocks away along the beautiful Bay of Quinte. (id:28587)
Royal LePage Proalliance Realty
329 Plati Ave
Douro-Dummer, Ontario
WOW! Location! Location! Location! A 3 bed, 2 bath raised brick bungalow which has been exceptionally maintained. A huge fenced backyard, family friendly neighborhood on the edge of the City! A warm and inviting feel as soon as you walk in the front door with large windows throughout, allowing for a generous amount of natural light. Tastefully updated kitchen with a thoughtful use of space. Recently renovated bathrooms, updated windows and doors throughout. A large finished rec-room in the basement with above-grade windows and a separate entrance. This could be perfect for a potential in-law suite, gym or a space for the kids toys. A detached oversized garage for all your needs. Nestled on the outskirts of town, this home has the perfect balance of country charm with the conveniences of living in the city. Easy commute to Highway 115, shopping, schools. All you have to do is move in, everything else has been done for you! (id:28587)
Century 21 United Realty Inc.
43 Hemlock Cres
Belleville, Ontario
Located in the East End's mature neighborhood of Stanley Park, this charming bungalow offers updated features throughout and is sure to captivate discerning homebuyers seeking functionality and style. Boasting five bedrooms and three bathrooms, this all brick bungalow offers ample space for families of all sizes. The updated eat in kitchen has modern appliances, stone countertops, and ample storage. For the avid gardener, escape to your fully fenced backyard, complete with in ground sprinkler system, two-tiered composite deck and an array of garden boxes. Whether you're hosting summer barbecues or simply enjoying a morning coffee, this outdoor space promises a space for relaxation and entertainment possibilities. With an attached garage and a fully finished basement including workshop and large rec room, convenience is at your fingertips. Store your vehicles securely or indulge in DIY projects with ease, all within the comfort of your own home. Situated in a quiet and mature neighborhood, enjoy the convenience of nearby amenities, including schools, parks, shopping, public transportation and more, all within easy reach. (id:28587)
RE/MAX Quinte Ltd.


