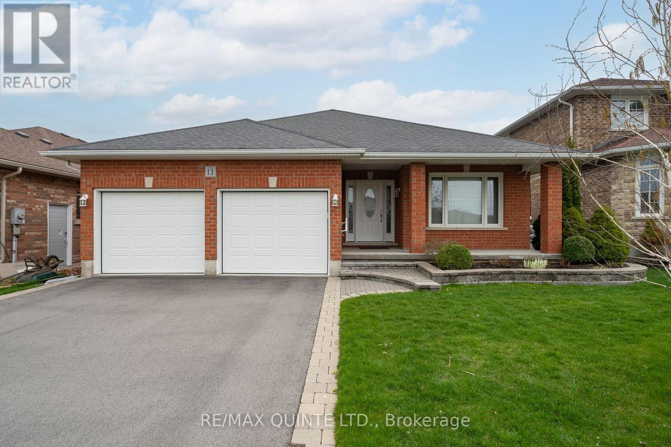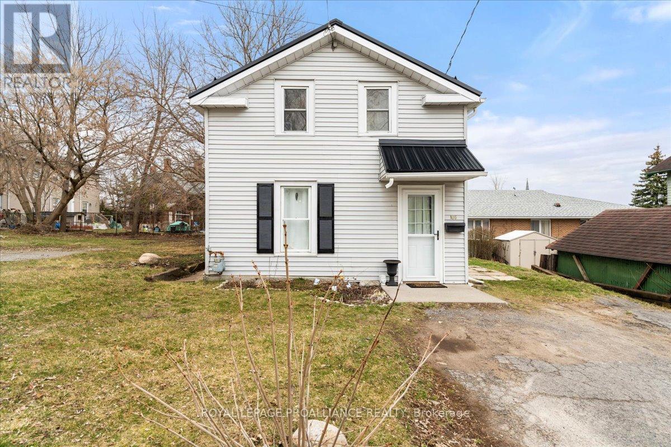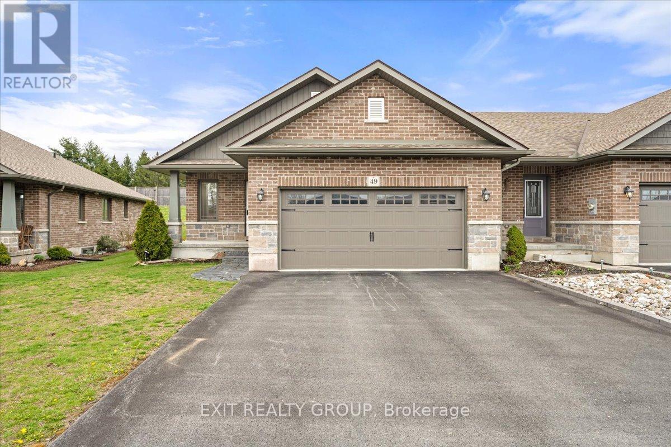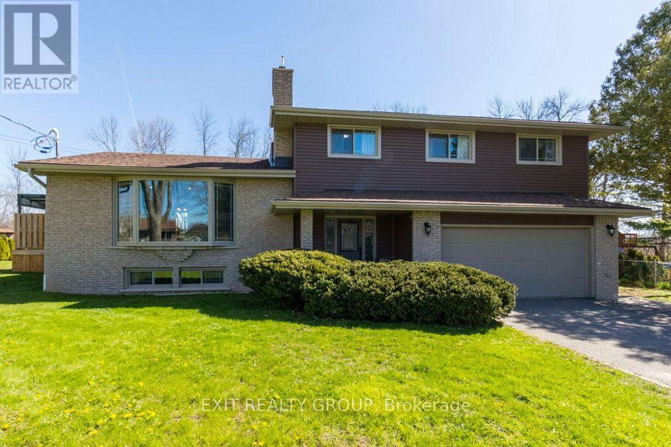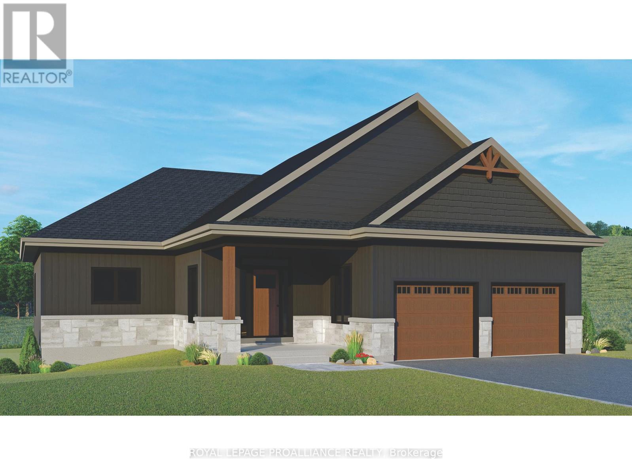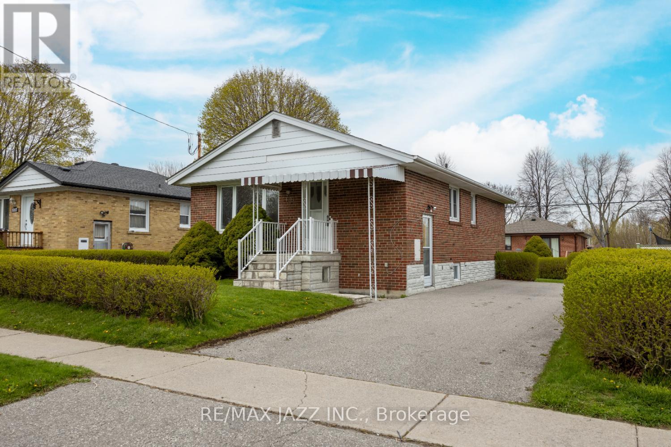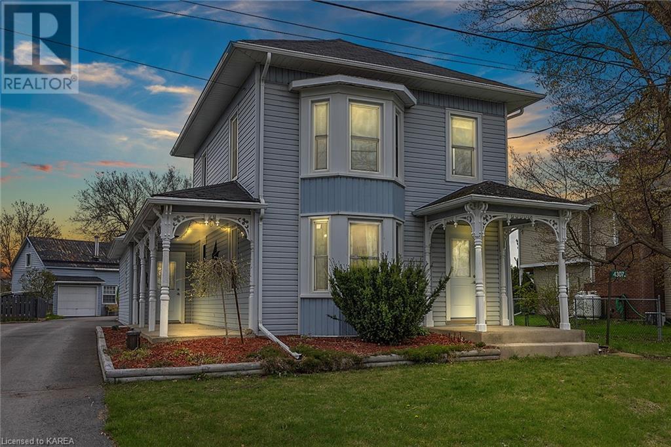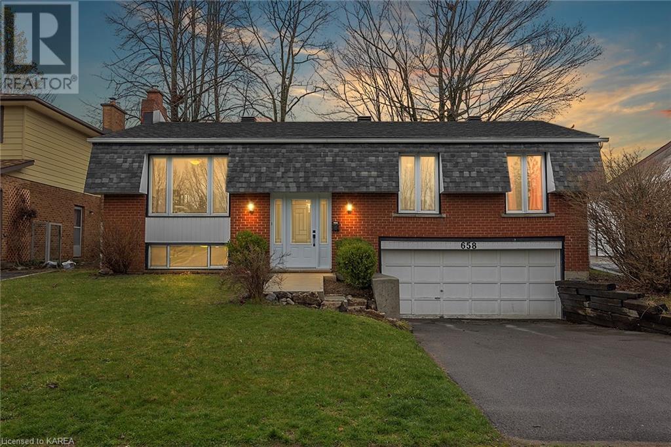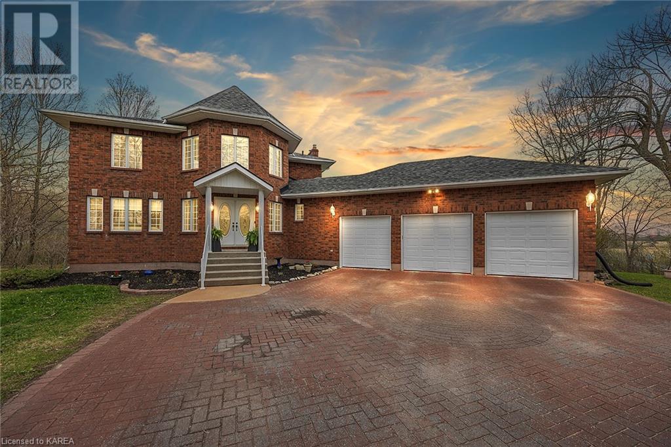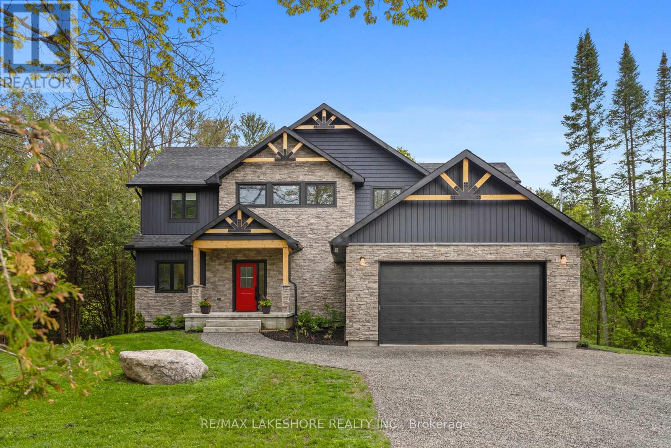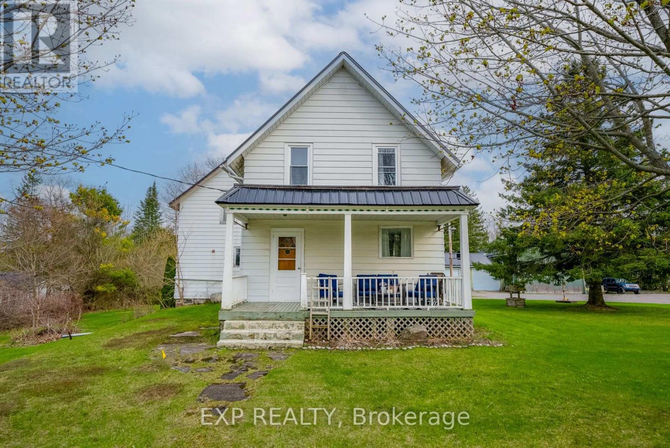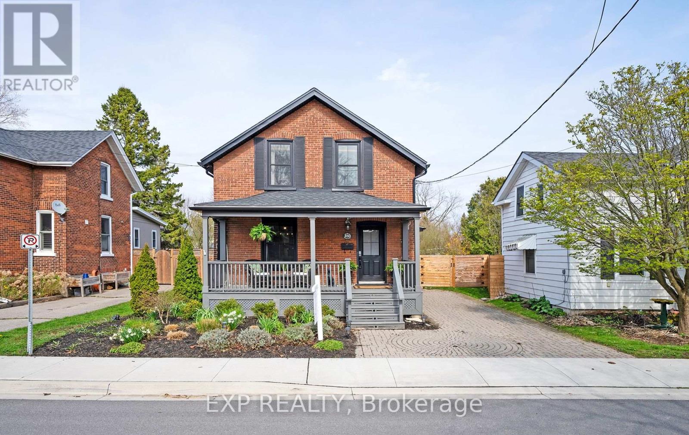Open Houses
13 Vertis Crt
Belleville, Ontario
Welcome to this charming all-brick bungalow nestled in the coveted Canniff Mills Subdivision, just moments away from the convenience of the 401. Boasting 3 inviting main floor bedrooms, including a spacious primary bedroom with a tray ceiling, walk-in closet, and a luxurious 3-piece ensuite, this home offers comfort and style in equal measure. The main floor is graced with a well-appointed 4-piece full bath, complemented by hardwood flooring throughout and the cozy allure of bedroom carpets. The heart of this home lies in its open-concept kitchen, adorned with elegant maple cabinets, where culinary delights await. Relax and unwind by the built-in natural gas fireplace, creating a cozy ambiance perfect for quiet evenings or entertaining guests. Discover endless possibilities in the partially finished basement, offering ample space to craft additional bedrooms and boasting a rough-in for a potential 3rd bathroom. Outside, the fully fenced backyard provides a private oasis, backing onto lush green space, while nearby walking trails and parks invite exploration and enjoyment of the great outdoors. **** EXTRAS **** Furnace and Central Air 2013, Roof 2013, Water $150/month approx. The on-demand hot water heater is owned. Automatic garage door openers. (id:28587)
RE/MAX Quinte Ltd.
165 Lorne Ave
Quinte West, Ontario
Quick closing available! This adorable 3-bed, 1.5 -bath home suits investors, first time buyers or those seeking to downsize. Nestled in a nice friendly Trenton neighbourhood, it's within walking distance to the hospital, Mount Pelion Park, Trenton High School, Trenton golf club, curling club, shopping, public transportation and more. The main floor boasts a bright open-concept living/dining area, a sunny kitchen with access to a secluded patio & spacious shed, a versatile bedroom/office, and an updated 4-piece bath with laundry. Upstairs, find the primary and guest bedrooms with a convenient 2-piece bath. Recent upgrades includes a steel roof (2022), natural gas furnace (2021), and new front doors. Enjoy low maintenance, landscaped yard with 2 parking spots. (id:28587)
Royal LePage Proalliance Realty
49 Aspen Dr
Quinte West, Ontario
Welcome to your dream home! This 4 bed 3 bath end unit townhouse boasts luxury at every turn, including a stunning master suite with his & her closets, and a lavish 4-piece ensuite, comfort and style await you. The heart of the home lies in the u-shaped gourmet kitchen, perfect for culinary adventures, and the open-concept living and dining area with cathedral ceilings , ideal for entertaining guests. The lower level offers even more space to unwind, with a spacious rec room, third and fourth bedrooms, 3-piece bath, and a versatile utility/storage room, providing endless possibilities for relaxation or productivity. Step outside onto the large covered porch and discover your own oasis, complete with a semi-private backyard, perfect for enjoying warm summer evenings or hosting gatherings. And don't forget the convenience of a two-car garage, ensuring ample space for parking and storage. (id:28587)
Exit Realty Group
20 Rockhill Crt
Belleville, Ontario
Welcome to the quiet neighbourhood of Quinte Heights! This 7-bedroom home is absolutely delightful, offering ample space and amenities for comfortable living and entertaining.The inclusion of a 2-piece ensuite in the Primary bedroom adds a touch of convenience and luxury, while the full bathroom upstairs ensures that everyone in the household has access to necessary facilities. The additional 2-piece bathroom next to the laundry room is a practical addition, making household chores more convenient.The versatility of the extra bedrooms is fantastic, allowing for customization according to the needs of the residents. Whether it's setting up a home office, a yoga studio, or a personal gym, there's room for it all, fostering a lifestyle tailored to individual preferences.The outdoor features of the property truly elevate its appeal. The pool and hot tub promise endless hours of family fun and relaxation, while the expansive deck provides the perfect setting for celebrations and social gatherings. The inclusion of a large metal gazebo ensures shade and shelter during outdoor events, while the second gazebo allows for year-round enjoyment of the hot tub.The 3-season room is a wonderful addition, offering a versatile space for hosting large social events and serving as a hub for culinary delights during gatherings. The integration of this space with the backyard ensures seamless indoor-outdoor flow, enhancing the overall entertainment experience.The presence of a single-car garage with access to the home adds practicality and convenience, while the extra storage space in the crawl space is a valuable bonus, providing ample room to stow away belongings and keep the living areas clutter-free. Overall, 20 Rockhill Court is a fantastic property that offers a harmonious blend of comfort, functionality, and entertainment potential. It's sure to appeal to families seeking a spacious and versatile home in the charming Quinte Heights neighborhood. This home is a must see! (id:28587)
Exit Realty Group
00 Percy St
Trent Hills, Ontario
OPEN HOUSE check in location at 248 Durham St.S., Colborne. Charming 3 Bedroom, 2 Bathroom Home to be Constructed by the prestigious local builder, Fidelity Homes. Situated in the heart of the Rural Countryside with municipal water/sewer and natural gas. Nestled just beyond the quaint village of Warkworth, this home features a covered front porch and expansive back deck to enjoy your surroundings. Enter through the front door to your large foyer with convenient entryway storage and open concept kitchen, dining and living space. The mudroom offers a separate entrance from the garage with additional storage. The right wing of the home includes a spacious primary bedroom with a large walk-in closet, 4-piece ensuite, laundry room access just outside in the hallway, and two generously sized bedrooms. Full unfinished basement with walk-out. November 26, 2024 closing available & 7 Year Tarion New Home Warranty. (id:28587)
Royal LePage Proalliance Realty
1231 Wecker Dr
Oshawa, Ontario
Opportunity is knocking! This detached brick bungalow with separate side entrance features 2+2 bedrooms, 2 bathrooms, new light fixtures, and a freshly painted interior. The bright living room boasts a large bay window and great sight lines to the dining room. The separate side entrance leads to a partially finished basement with a large recreation room, 2 bedrooms, 1 bathroom, and utility room. So much potential! You'll love the tree-lined street in this mature neighbourhood, just minutes to Lakeview Park Beach. What an exciting opportunity to put your finishing touches on your next home! **** EXTRAS **** *Join us at our OPEN HOUSE Saturday & Sunday (May 4 & 5) from 2-4 pm* Conveniently located close to South Oshawa Community Centre, Lakeview Park, Hwy 401, trails, shopping, and more. (id:28587)
RE/MAX Jazz Inc.
4307 Ottawa Street Street
Harrowsmith, Ontario
Nestled in the quaint village of Harrowsmith sits this beautiful two-storey home, its inviting porch extending a warm welcome to visitors. This property has so much to offer and it’s evident from the moment you arrive. The interior is light, bright and mixed with neutral tones throughout. Gleaming hardwood floors flow through the living room, dining room and family room. The bright white kitchen is practical in design and has ample cabinetry, stainless steel appliances and a large island. A laundry room, powder room and bedroom/den, complete the main level. Upstairs you will find a four-piece bathroom and two spacious bedrooms which could be converted back to three bedrooms if preferred. Outside, there is ample outdoor space for your kids and pets to play. Enjoy morning coffee, afternoon tea and the warmth of the sun outside on your deck. The detached garage accommodates a car and a workshop. The upstairs loft is a great space for storage and your future plans. The generous driveway can fit up to six vehicles or your camper. This home has had several updates over the past few years including a new propane furnace, A/C, two mini-split heat pumps, new doors, most windows and was professionally painted throughout. Close to village amenities, great schools and only a fifteen-minute drive to Kingston. We invite you to take a further look! (id:28587)
Royal LePage Proalliance Realty
658 Milford Drive
Kingston, Ontario
Location, Location, Location, This 3 bedroom 2 bathroom elevated bungalow in a prime location, is known as an incredible place to raise a family. Close to many parks, great schools and minutes to shopping. What more could you ask for! From the moment you walk in the door you will fall in love. The bright and spacious kitchen is full of cabinetry and loads of counter space. Just off the kitchen is our dining room which is open to the generously sized living room, perfect for entertaining guests or enjoying family time. The beautiful new floors throughout the main and lower levels add a touch of elegance to the entire home. The lower level is very functional with an open rec room (which could be switched to an additional bedroom). a beautifully modernized style 2pc bathroom, large laundry room, and separate storage room/den. Having another inside entrance from the double car garage adds so much convenience. Family time can be further enjoyed outside on the new deck or in the fully fenced backyard. Looking for some extra fun with the kids? Your just steps away from Ashton and Hudson parks with play structures and tons of room to kick a ball around. Lots of upgrades in recent years, shingles, electrical panel, central AC the list goes on. Its a perfect combination of comfort, functionality, and charm! (id:28587)
RE/MAX Finest Realty Inc.
556 Mount Chesney Road
Inverary, Ontario
WOW!!! This stunning, all brick, 4 bedroom, 4 bathroom, 3 car garage, luxury home is beautifully set on a .97 acre corner country lot just 6 minutes from the 401 and features just under 3800 SQ feet of finished living space, with high end finishes throughout, 3 propane fireplaces, one on each floor, incredible architecture including a continuous curved staircase with a view through all 3 levels, an unbelievable new kitchen with gleaming quartz countertops, stone backsplash, top of the line stainless steel appliances, double wall oven, access to a cozy sunroom and back deck, an elegant separate dining room, sunken living with fireplace, a massive master bedroom upstairs with another fireplace, walk-in closet, glamorous 6 piece ensuite bathroom with soaker tub, glass shower, double sinks and marble tile, 3 more spacious bedrooms and another full bathroom on the upper level. The lower level features a large rec room, a third fireplace, elegant wine cellar, laundry, bathroom and access to the garage for in-law suite potential! Truly a rare find! Don't Miss Out!! (id:28587)
RE/MAX Finest Realty Inc.
9317 Burwash Rd
Hamilton Township, Ontario
This uniquely designed and newly constructed custom home rests on over an acre of privacy in the Hamlet of Baltimore. Situated across from the Baltimores sought-after public school, close to parks, recreation centre and the Northumberland forest trail system, this beautiful mature property features a creek and ample space to expand landscaping. Upon entry, the two storey open foyer showcases the bright and inviting main floor, views of the staircase leading to the second floor and through to the rear yard with nature abundant outside every window. The chefs kitchen is ideal for those who enjoy entertaining with an oversized island with seating and storage and adjacent fully appointed walk in pantry. The open dining room frames stunning views through large windows and oversized patio doors opening on to a large deck. The linear fireplace in the living room creates a modern yet cozy space. With access from both the living room and mudroom, the flex room could suit as a primary bedroom with an ensuite, den or office. Open to below, the second level provides a large primary suite with walk-in closet and 4-piece ensuite, 2 additional bedrooms with shared bathroom, laundry room and is highlighted by an office with private balcony and southern exposure. The lower level provides plenty of room to expand, oversized above grade windows, bathroom rough-in, 9 foot ceilings and is ready for your finishing touches/design. A wonderful opportunity to embrace the benefits of new construction, a home built with vision and purpose awaiting a new family to enjoy for years to come! **** EXTRAS **** Premiere Location, Newly Constructed, 1.25 Acres, Custom Design, Chef's Kitchen, Quartz Countertops, Second Level Balcoy, Ravine Lot, Oversized 2 Car Garage, Cable Internet/TV Available (id:28587)
RE/MAX Lakeshore Realty Inc.
2147 Spring St
Cramahe, Ontario
Set on nearly an acre in the charming village of Castleton, this 5 bedroom home presents many opportunities. Featuring a large detached work shop, newer metal roof, main floor bachelor suite, this is a versatile property. The open concept main floor offers a large kitchen with eat in dining, home office, formal dining room and living room filled with lots of natural light stepping out to the covered front porch. Enjoy time around the exterior of the property, featuring a firepit, lots of green space and an outdoor sauna. If you are a growing family needing more space, wanting a large exterior workshop, or looking to move to a great area, 2147 Spring Street provides great value! (id:28587)
Exp Realty
310 Mathew St
Cobourg, Ontario
With striking curb appeal, this c.1916 Jackson style tastefully incorporates a contemporary design while preserving the character of yesteryears. Extensively renovated since 2020, the interior features stunning hand-scraped hardwood floors, detailed craftsmanship, exposed brick, and many other features that will have you falling in love with the property. Featuring 3 bedrooms, 1.5 baths, new windows (2020), kitchen (2020), bathrooms (2020), and a large family room addition off the back of the home, with a finished basement perfect for rec space and laundry. The well sized backyard presents a large deck off the family room, plenty of green space, and an extended driveway with an enlarged gate leading into the yard. Located close to downtown, the beach and many amenities, this turn-key home is sure to impress! (id:28587)
Exp Realty
Royal LePage Proalliance Realty

