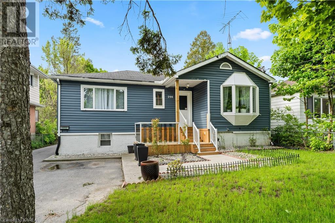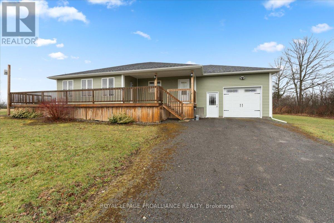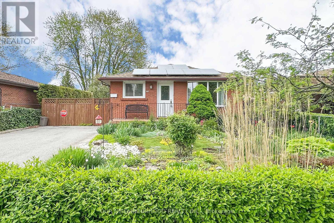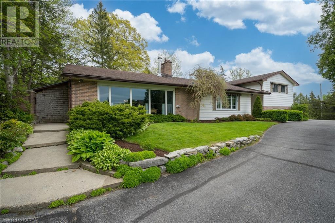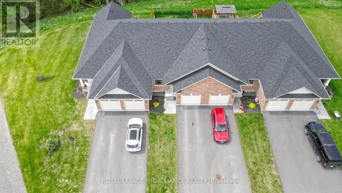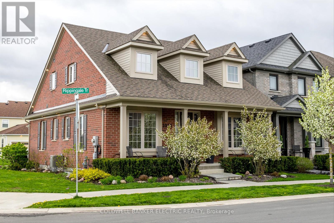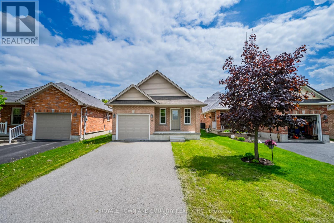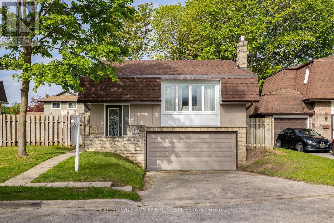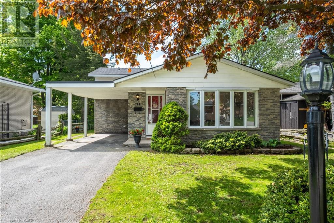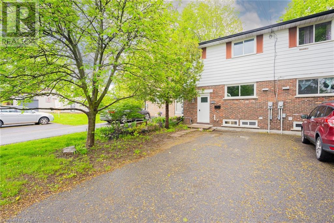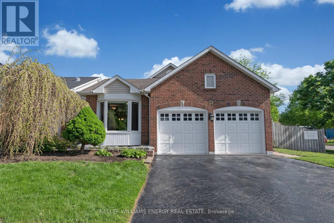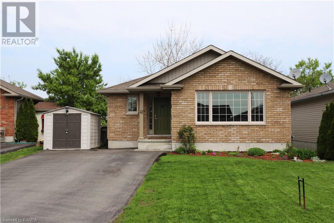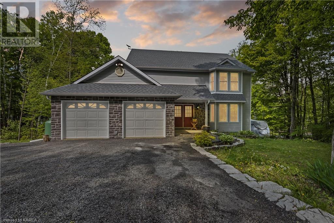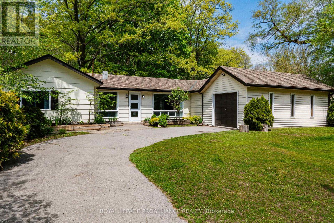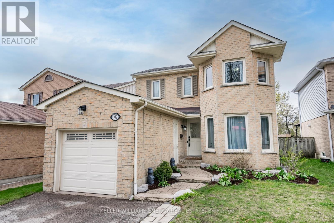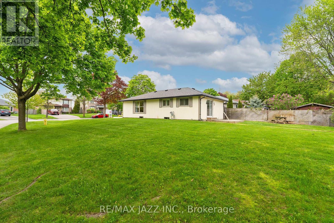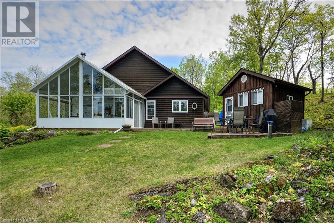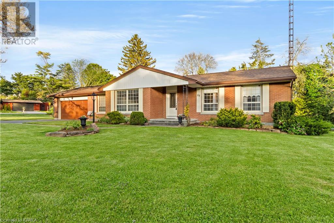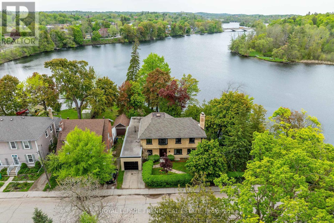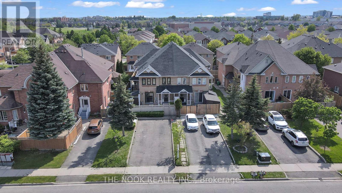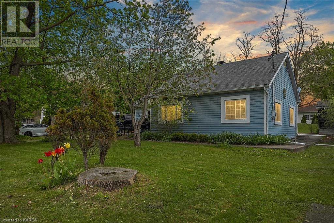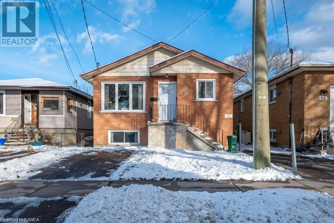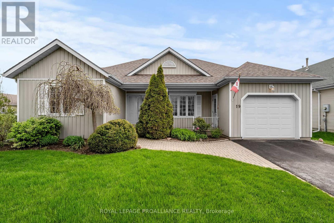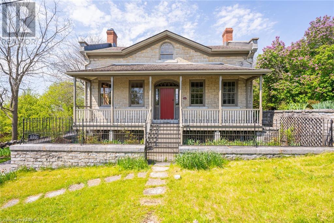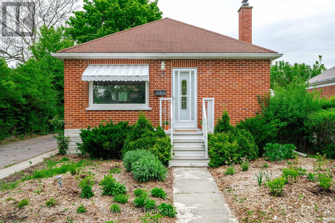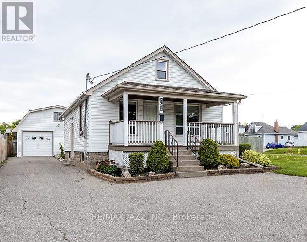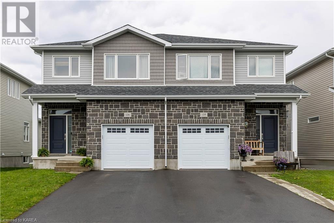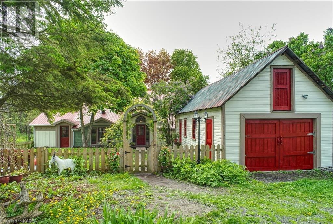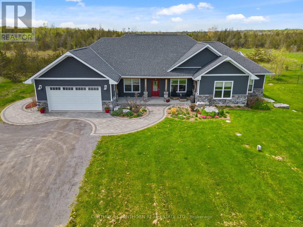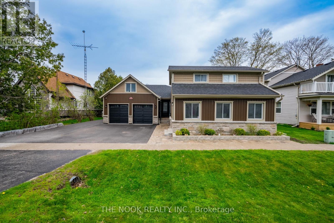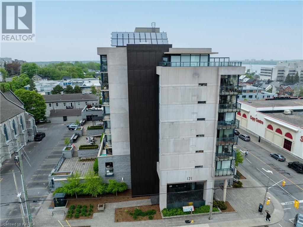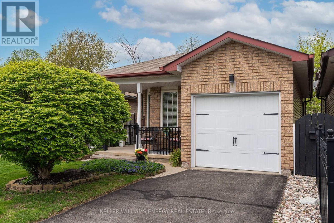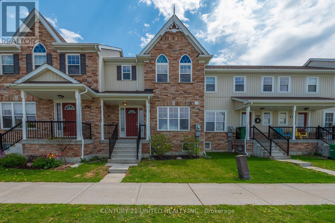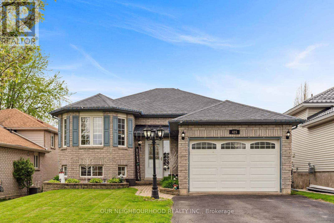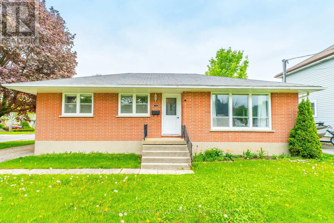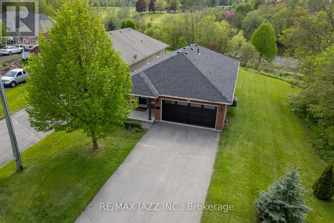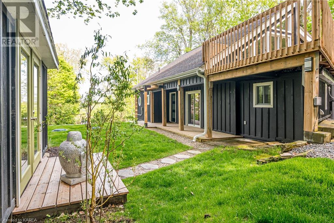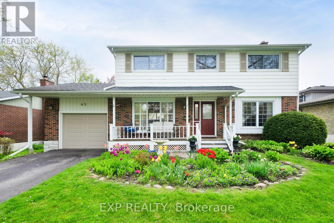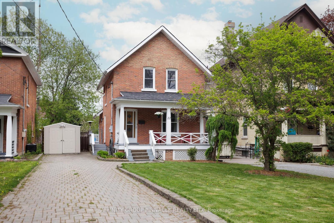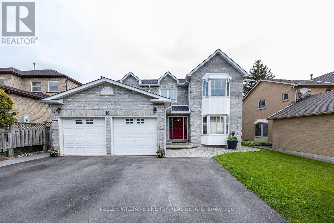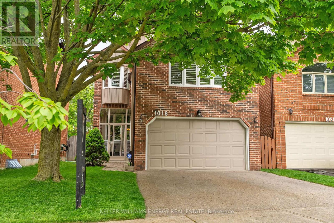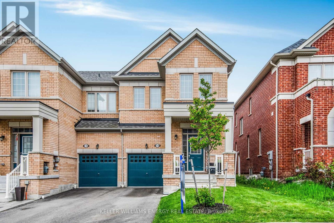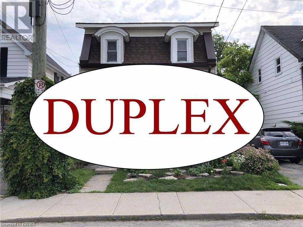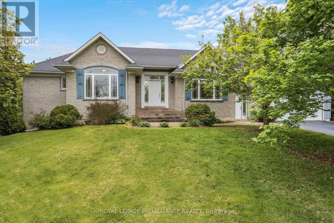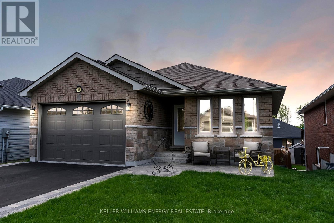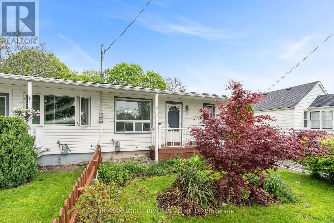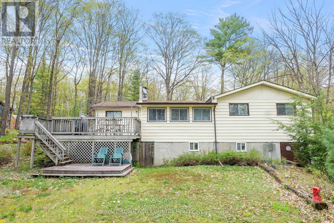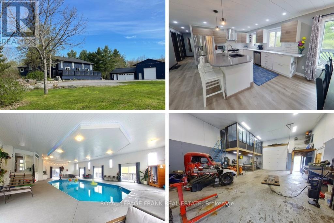Open Houses
298 Elmwood Street
Kingston, Ontario
Fully upgraded, beautiful raised bungalow with a detached garage located on a quiet street. This property boasts a large 50 x 159 lot with no houses behind it, allowing you to have a nice private backyard. The detached home features 6 bedrooms, including an in-law suite with spacious open-concept basement apartment. Both units have separate meters for utilities. The property includes a detached double car garage and parking space for seven cars. Centrally located and close to all amenities, it provides easy access to schools, shopping centres, and parks. (id:28587)
RE/MAX Service First Realty Inc
556 Water Road
Prince Edward County, Ontario
Escape to a tranquil spring retreat nestled amidst rolling countryside, where this charming 8-year-old raised bungalow graces a blooming 2-acre property along a secluded Country Road. Enter to discover a seamless fusion of open living, dining, and kitchen spaces, bathed in natural light, beckoning you to bask in comfort. Enjoy the expansive deck, perfect for soaking in the fresh spring air and vibrant landscape. Untapped potential awaits in the unfinished, dry walled basement. The main floor features a versatile 2-bedroom layout, adaptable office space for a third bedroom, and convenient main floor laundry. Attached single-car garage. Come embrace the serenity of springtime living! (id:28587)
Royal LePage Proalliance Realty
265 Nipigon Street
Oshawa, Ontario
Pride of ownership throughout! Perfect for investors, first-time home buyers and downsizers. Bright, spacious 3+1 bedroom bungalow in a fabulous, family-friendly neighbourhood. Walk to school! Open concept layout loaded with stylish updates and modern finishes. Plenty of natural light. Updated eat-in kitchen with beautiful cabinetry. Three generous bedrooms and one updated bathroom with soaker tub complete the main floor. Downstairs, you'll find the perfect in-law suite with separate entrance, second kitchen, living area, 3pc bathroom and bedroom. Gorgeous extra deep lot with incredible mature gardens and trees including pears and raspberries. Lovely deck, patio and 2 garden sheds! Owned solar panels provide bulk of heat and electricity (most bills less than $50/mo.)! Excellent location surrounded by well cared for homes and close to parks, schools, hospital, the Oshawa Centre and all of the amazing amenities Oshawa has to offer. Don't miss this one! **** EXTRAS **** A/C (2020),Newer roof, windows, doors and furnace, electric panel, (all approx. 5-7 yrs), updated lighting, updated kitchens & bathrooms, extra deep lot with mature trees, basement suite feat. 3pc bath, 2nd kitchen/living & bedroom. (id:28587)
Our Neighbourhood Realty Inc.
23 Brooklands Park Avenue
Bath, Ontario
The closest thing to a country setting but within a few minutes to shopping, the 401, and both Kingston and Napanee. On the edge of Parrott's Bay Conservation area, you can be on a hiking trail or in a kayak in no time. The house has a truly unique layout with an impressive deck that extends out to an inground pool. The flower gardens are in bloom and the vegetable garden is waiting for spade to turn it's rich earth. The back of the property is home to Shagbark hickory trees and the gray tree frog that produces an enchanting song that sounds like summer is here. In the middle of the rec room sits a billiards table with ample room around it for even the most difficult shots. This space also has a separate entrance, 3 pce bathroom, and a bar. Easily closed off from the rest of the house, this would make a great space for a parent that is looking for a bit of privacy. All of the windows have been replaced except 2 in the lower level office/workshop. Originally a bedroom, a counter with a sink and hot and cold water were added to this space to provide a heated work space. Not needing a work space, this could easily be converted to a bedroom with its own sink. A new propane furnace was installed in 2022. The septic system was replaced in 2012. The double car garage easily houses 2 cars and still space for the riding lawn mower (included). Let the interior designer in you turn this home into a masterpiece. (id:28587)
RE/MAX Finest Realty Inc.
13 Carrick Street
Stirling-Rawdon, Ontario
Nestled in the charming village of Stirling, this newly built townhome epitomizes modern comfort and serene living. As you step inside, you're greeted by an inviting open-concept living area that serves as the heart of the home. The spacious layout ensures a smooth flow from the living room to the kitchen, making it ideal for both entertaining guests and enjoying quiet family moments. Large windows allow natural light to flood the space, enhancing the bright and airy atmosphere and offering stunning views of the lush green space that the property backs onto. The kitchen is a culinary dream, featuring ample cabinetry, and a convenient pantry. Whether you're a seasoned chef or a casual cook, you'll appreciate the sleek countertops and the functional layout designed to make meal preparation a delight. The adjacent dining area provides a cozy spot for family meals or intimate dinners, with a serene backdrop of the greenery outside. This townhome offers a versatile bedroom configuration with two spacious bedrooms plus an additional lower level bedroom. The master bedroom is a private retreat, complete with a luxurious ensuite bathroom. With a total of three bathrooms, morning routines and guest accommodations are effortlessly managed. Convenience is further enhanced by the main floor laundry room, making household chores a breeze. The thoughtful inclusion of a single-car garage with inside entry adds an extra layer of comfort and security. This home is equipped with an HRV (Heat Recovery Ventilator) system, ensuring excellent indoor air quality and energy efficiency. For those who enjoy outdoor cooking, the gas BBQ hookup in the fenced yard is a welcome feature, perfect for summer barbecues and gatherings. The fenced yard itself is a private oasis, providing a safe and secure space for children to play or for gardening enthusiasts to indulge in their passion. The village is known for its quaint charm, friendly residents, and a variety of local amenities (id:28587)
Royal LePage Proalliance Realty
1057 Rippingale Trail
Peterborough, Ontario
A beautiful large solid brick home located in one of Peterborough's newest & most prestigious areas. Originally designed as a model home, this gorgeous property showcases numerous upgrades & high-end finishes throughout. With a spacious layout, this home offers the perfect blend of elegance & functionality. With 5 bedrooms & 4 full bathrooms, there is ample room for family & guests. The beautifully landscaped yard with a double garage adds to the curb appeal, while the gourmet kitchen is a chef's dream, complete with high-end appliances, vaulted ceilings, a gorgeous island, & a cozy breakfast nook for enjoying your morning coffee. The laundry room is conveniently located on the main floor. The basement offers additional living space, featuring a second kitchen, two bedrooms, & a separate entrance, providing endless possibilities. The living room is enhanced by a fireplace, creating a warm inviting atmosphere. The airy loft overlooks the kitchen, providing an area for relaxation or home office. Situated in a great neighbourhood, on a corner lot, conveniently located close to all amenities, easy access to schools, parks, shopping & dining. (id:28587)
Coldwell Banker Electric Realty
54 Laurent Boulevard
Kawartha Lakes, Ontario
Step into this meticulously maintained 3-bed, 1-bath bungalow nestled in the heart of Lindsay, conveniently located close to all amenities. Just 14 years new, it features an airy OPEN-CONCEPT layout ideal for both daily living and gatherings. Enjoy MAIN-FLOOR LAUNDRY, a large foyer, plenty of storage space, a backyard WALKOUT from the 3rd bedroom (or office), and an unspoiled basement with insulated walls and large windows. Complete with a single car attached garage with house access, this versatile abode offers convenience and charm. Don't wait to make this centrally located beauty your own! Pre Inspection available. Call your favourite Realtor today for a viewing! (id:28587)
Royale Town And Country Realty Inc.
20 Harper Court
Whitby, Ontario
Welcome to your oasis in the heart of Whitby's esteemed Lynde Creek community! This raised bungalow exudes pride of ownership and offers a harmonious blend of suburban tranquility and urban convenience. As you enter, you'll immediately notice the pristine condition of this home, reflecting the care and attention it has received over the years from its original owner. Designed with family living in mind, this property offers spacious living areas and three generous bedrooms, in addition to an expansive family room complete with a cozy wood burning fireplace. The recently renovated kitchen with brand new stainless steal appliances seamlessly expands the living area, with a convenient walkout to the backyard bringing you to a refinished deck and patio furniture that is included in the sale. The large backyard is also surrounded by mature trees, creating a private yet peaceful environment. The home also features a double garage that not only offers abundant parking space but also provides seamless access directly into the home, ensuring convenience and comfort. Convenience is paramount in this neighbourhood, as daycare facilities and quality elementary schools and high schools are just a short walk away. Additionally, both the highway 401 and GO train station are minutes away, helping make commuting a breeze. The area also includes a wide range of amenities including: parks, creeks, downtown shops, the library and more.Whether you're seeking a peaceful retreat or a vibrant community to call home, this property offers the best of both worlds. Dont miss out on this opportunity to live on one of Whitbys most sought-after streets! Windows (2022), roof (2022), electrical panel (2024), furnace (2023), hot water tank (2022) - not rented, soffits, fascia & eavestroughs (2024), kitchen appliances (2024), garage door (2024) (id:28587)
Keller Williams Energy Real Estate
741 Dempster Drive
Gananoque, Ontario
Welcome to your new home in the heart of Gananoque, ON! This charming 3-bedroom, 1-bathroom backsplit offers an ideal balance of comfortable living and stunning outdoor beauty. The exterior of the home is the first thing you'll fall in love with, showcasing fantastic curb appeal. The landscaped yard is adorned with mature trees, providing both privacy and a natural oasis right at your doorstep. The walkout basement allows for seamless indoor-outdoor transitions, a feature that is perfect for those who love to entertain or simply enjoy the serene outdoors. The interior living space has been thoughtfully designed to maximize comfort and functionality. The spacious bedrooms each offer their own tranquil retreat, while the main living areas serve as welcoming communal spaces. Enjoy the home's quaint charm, enhanced by numerous modern updates that ensure this property is move-in ready. This home has been meticulously maintained and cared for. The home’s prime location means you have access to numerous amenities nearby, making everyday living convenient and recreational activities easily accessible. Whether it's dining, shopping, or outdoor activities, everything is just a stone's throw away! Given the balance of appealing features and updates combined with a desirable location, this home is perfect for first-time home buyers looking to step into the market or those wanting to downsize. Additionally, the property has a separate entrance and has potential for an in-law suite. Don't miss out on this Gem! Call today. (id:28587)
RE/MAX Finest Realty Inc.
770 Ashwood Drive Unit# 140
Kingston, Ontario
WELCOME HOME TO 770 ASHWOOD DRIVE! Finely finished on all three levels this centrally located townhouse is sure to impress. New Flooring, décor, fixtures, paint, and more this turn key townhouse is ready for you to move in and relax! The bright and airy main level offers an exceptional kitchen and dining area complete with new cabinetry and functional work/counter space. Bright living room with picture windows overlooking fenced rear yard and neighbourhood basketball courts. Upper level is comprised of 3 good sized bedrooms and updated main bathroom. Fully finished lower level with walk out to awesome rear yard. Enormous family room with bright windows and patio door and 2 piece powder room. Oversized utility room ideal to set up your work bench or have extra storage space. Centrally located with just steps to shops, schools, parks, transit and so much more! This is a great place to live (id:28587)
Royal LePage Proalliance Realty
51 Hemmingway Drive
Clarington, Ontario
Welcome to your dream home in the heart of Courtice! This bright and spacious 4-bedroom, 4-level backsplit is situated on a large corner lot, offering both comfort and convenience for your family. The main floor features a well-appointed kitchen with direct access to the garage and a walk-out to a large deck, perfect for entertaining and outdoor dining. Enjoy family meals in the adjacent dining room and relax in the cozy living room, all designed with an open-concept flow. Upstairs, you'll find three generously sized bedrooms and a luxurious 5-piece bathroom, providing ample space for everyone. The lower level boasts an additional bedroom, a 4-piece bathroom, and a welcoming family room with a gas fireplace. The family room also has a convenient walk-up to the yard, making indoor-outdoor living a breeze.The basement is a versatile space with a roughed-in kitchen, rec/living room, bedroom, and another 4-piece bathroom. This level also includes a unique walk-up to the garage, adding flexibility for potential in-law suite development.This home is filled with natural light, enhancing its warm and inviting atmosphere. Located in a desirable area of Courtice, you'll enjoy easy access to schools, parks, shopping, and more. Don't miss this opportunity to own a fantastic family home with endless potential. ** This is a linked property.** (id:28587)
Keller Williams Energy Real Estate
47 Follwell Crescent
Belleville, Ontario
This is the one you have been waiting for! Fantastic location close to the CAA Arena and surrounded by family homes and some newer built houses! This bungalow has nice curb appeal with a double wide driveway and an impressive main entrance. As you enter the large foyer, you will love the large living room with huge south facing window creating natural sunlight! There are 2 good size bedrooms and a very nice 4 piece bathroom. The white kitchen is functional with great workspace, quartz countertops, glass tile backsplash, stainless appliances plus a double sink which makes this modern area awesome for entertaining. The dining room is a good size with patio doors leading to the rear deck. Leading to the lower level is a nice staircase which opens up to a large open concept kitchen and living room area. The kitchen area has a stove, fridge, sink and nice cabinetry. You will also find a large bedroom and 4 piece bath. The laundry room is a good size and has additional storage space. There is a separate entrance to this space which is great for an inlaw suite. Immediate occupancy available! (id:28587)
RE/MAX Finest Realty Inc.
1016 Hard Maple Lane
Sydenham, Ontario
Experience waterfront luxury at its finest at 1016 Hard Maple Lane in South Frontenac. This stunning 4-bedroom, 2.5-bathroom estate offers unparalleled access to Eel Bay and Sydenham Lake's serene waters. With direct dock access and a private swimming spot, this home is perfect for those who value waterfront living. Inside, you'll find exquisite finishes and elegant living spaces, including a beautiful living space and a luxurious master suite with a walk-in closet and ensuite. Conveniently located within proximity to Sydenham and Kingston, yet secluded, this property provides the perfect blend of privacy and convenience. Whether you are entertaining guests or enjoying quiet moments by the water, 1016 Hard Maple Lane offers a lifestyle of unmatched luxury on the waterfront. Schedule your private showing today! (id:28587)
Exp Realty
68 Twelve O'clock Point Road
Quinte West, Ontario
Modern, one-level living at its best. This renovated bungalow is situated near the entrance of beautiful Prince Edward County, with the Murray canal right across the road. Enjoy walking along the canal & views of the Bay of Quinte from the East side of this dead-end road. Multiple boat launches only moments away. This 4 bdrm home is situated on a lot 100ft wide by 90ft deep & offers an attached single garage with curved driveway. Inside you will be greeted with a modern, updated style, boasting an open concept design, attractive flooring, doors & fresh paint design/trim details. Contemporary black & white kitchen with wood butcher block-type counters, black sink & island. Built-in coffee/wine bar, pots & pans drawers, soft close cabinets, pantry & patio door to side yard. Home is carpet-free with attractive laminate flooring, shiplap feature walls & main floor laundry (stackable in bathroom). Primary bdrm on one end of house with dbl closets. 3 additional bdrms on other side can be bdrms, office, gym or storage. Up-to-date 4pce. bathroom has tub/shower combo with subway tile surround & elegant vanity with lighting underneath. Other features include: owned hot water tank, reverse osmosis, water softener, newer propane furnace & double sandpoint well. View today before its gone. **** EXTRAS **** Newer septic bed with pumping chamber installed approximately Aug 2009 (documentation available). Note: 4th bdrm does NOT have a closet. Bdrms 2 & 3 have built-in armoire closets (included). Flexible possession date. (id:28587)
Royal LePage Proalliance Realty
102 Hemingford Place
Whitby, Ontario
The Absolute perfect starter home for any family!! Located in one of Whitby's most prestigious locations in Pringle Creek, this 3 bedroom, 2 bath fully detached home is finished from top to bottom! Beautiful Main Floor And Kitchen Area With Walkout To Large Deck In A Fully Fenced Backyard. 3 Bedrooms On The 2nd Floor All Feature updated broadloom, with a newly updated 4-pc Bath. Fully Finished Basement With Rec Room, updated broadloom throughout, and a stunning 4 Piece Bath with heated flooring. Beautiful Mature A+ Location Within Walking Distance To Parks, Schools, Splash Pads, Shopping And More! **** EXTRAS **** New Roof will be done before Closing Date* Pre-Home Inspection Available Upon request.* (id:28587)
Keller Williams Energy Real Estate
717 Downview Crescent
Oshawa, Ontario
Updated Bungalow in desirable location! Situated on a pool-sized corner lot, this 3+1 Bedroom and 2 full Bath Bungalow offers an updated new broadloom, professionally painted, immaculate condition, and fully finished! Close to parks, school, Donevan Rec Centre and Hwy 401. **** EXTRAS **** California shutters (id:28587)
RE/MAX Jazz Inc.
21c Swain Lane
Hartington, Ontario
Spring is in the air and the warm summer days are fast approaching! If you are looking for a year around home or four season cottage that is move in ready- then look no further. This custom built 3 bedroom (plus a detached Bunkie w gorgeous pine wood finishing's and insulated walls) one bathroom (Laundry in closet in bathroom)slab on grade home, offers an escape from the hustle and bustle of modern day life. Nestled amongst majestic trees , overlooking a spring fed body of water known as Sand Lake. Surrounded by nature one can experience tranquility through a variety of activities - whether its snow shoeing and bonfires in the winter months or swimming and canoeing in the summer months - there is fun for every one at every age! The newly acquired outdoor, wood burning, barrel sauna is a luxury to be enjoyed all year long, followed by drinks in the octagonal gazebo. Additional info available in the docs section. (id:28587)
Solid Rock Realty Inc.
17 Edgewood Road
Bath, Ontario
Welcome to 17 Edgewood Drive in the sought-after Nicholson's Point neighborhood! This spacious bungalow offers bright, airy rooms, 3 bedrooms, and 2 bathrooms, perfect for comfortable living. Hosting gatherings is a breeze with a large dining room, living room, and rec room on the main floor. Retreat to the lower level for even more space, including a huge rec room, workshop, ample storage, and a 4th bedroom/den. Outside, enjoy the serene park-like setting and take a stroll to Harewood Park, maintained by your community association. This waterfront park offers year-round enjoyment, from boating and swimming in the summer to ice skating in the winter. Explore the nearby woods and trails for even more outdoor adventures. This home is an ideal canvas to make your own, with the added bonus of a gorgeous lot and deeded waterfront park, perfect for those with an active lifestyle. Don't miss out on this opportunity to have it all! (id:28587)
Sutton Group-Masters Realty Inc Brokerage
82 Dublin Street
Peterborough, Ontario
In 1926, a 30 year old New York architect, Walter Blackwell (son of famous architect William Blackwell), designed and built an Arts and Crafts Cottage on the banks of the Otonabee River, just off the downtown in Peterborough, Ontario. The Sutton-Deyman designated heritage home (with a 40% tax reduction for heritage status) is a remarkably well-preserved example of the hand crafted, Tudor Revival style architecture in a spectacular setting on a mature, tree-lined street, sitting on almost 200 feet of waterfront on the Otonabee River. The view is looking north up the river with city parkland on the other side of the river. The recessed oak panel door with the original forged iron hinges, the diamond shaped leaded glass windows, the oak-beamed living room ceiling and hand chiselled stone fireplace, take you back to a time when hand craftmanship was an art form. The home has been carefully updated inside, with period correct updates to the kitchen and bathrooms. The prairie stucco exterior is unique and in excellent condition. At almost 2600 sq. ft. above grade and four bedrooms on the 2nd floor, this home easily fits a family situation. The main floor primary bedroom addition (1946) at the back of the house, facing the river, has an adjoining walkthrough closet and 3pc bath. A long single car garage with entrance into the house was added in 1946 as well. The concrete basement is full and high with a walk-up to the backyard for easy storage of bikes, kayaks and outdoor furniture. The river views from the covered patio off the dining room and from the 2nd floor balcony are serene and peaceful. A one-of-a-kind home, in a one-of-a-kind location, is the only way to describe this timeless property. Original blueprints, recent Home Inspection report, heritage designation and history are available. **** EXTRAS **** The taxes shown are with 40% Heritage Property Tax rebate having been applied from the normal tax rate for 2023 of $8134.20. (id:28587)
Royal LePage Frank Real Estate
157 Pressed Brick Drive
Brampton, Ontario
Welcome home to this charming 3 bedroom front quad, in a desirable family friendly neighbourhood. Step inside to a spacious well thought out layout, boasting 1400 sq ft of living space! Excellent sized kitchen with wood cabinets, Newer stainless steel appliances (2020-2022) and breakfast area, with a walk out to your own private fenced (vinyl fence 2018) front patio. Perfect for watching the kids play while you enjoy your morning coffee! Oversized living room with combined dining room ideal for entertaining. On the 2nd floor you will find large bedrooms, engineered hardwood floors (2021), large windows providing tons of natural light and spacious 4 pc bathroom. The Large primary bedroom offers a large sun filled window, walk-in closet and semi-ensuite. Spend your Friday evening having a movie night with your family in the basement rec room, with a cozy gas fireplace but also provides an ample amount of storage to tuck things away! Location, location, location! Fantastic convenient location with everything at your doorstep. Walking distance to fortinos, Walmart, restaurants, banking, gas stations, & more. Enjoy the outdoors, walking distance to parks, conservation, walking/biking trails along the Etobicoke Creek Trail. Easy walk to schools, rec centers, tennis courts, you name it, its close by. **** EXTRAS **** Nothing to do but move in! Updates: Vinyl Fence(2018); Windows & Sliding Dr(2021); Siding(2021); Engineered hardwood flrs(2022); Dishwasher(2022); Stove(2022); Fridge(2020); Rangehood(2022); Attic Insulation(2021); Furnace; A/C & HWT (2019) (id:28587)
The Nook Realty Inc.
5567 Bath Road
Millhaven, Ontario
Welcome to 5576 Bath Road, located just steps from Lake Ontario in Millhaven. This delightful 2 bedroom, 1.5 bath bungalow is ideal an affordable choice for both first time home buyers and those looking to downsize. Set on a beautiful 82x145 lot, this home features an open concept layout, with the large eat-in kitchen opening to both a light filled and airy living room and a lovely front patio. The main bath / laundry room has been recently renovated with modern fixtures and a stylish design. The primary bedroom features an ensuite bath as well. The local area features a number of amenities, including the shops and restaurants, as well as the Loyalist Golf Course in Bath. This home is ready to welcome you – don’t miss out on this charming property. (id:28587)
RE/MAX Finest Realty Inc.
581 Macdonnell Street
Kingston, Ontario
AMAZING INVESTMENT OPPORTUNITY OR FIRST HOME! 581 MacDonnell is a solid, well-maintained bungalow located in the heart of Kingston, just minutes from both Queen's University and downtown. With 3 bedrooms and a full bath on the main level and 2 more bedrooms, a full bath and kitchenette set up on the lower level, this is an amazing opportunity for Queen's parents, savvy investors or first-time buyers. There is also a separate walk up entrance from the lower level. Major updates that have been done over the past 5 years include a new roof, new high-efficiency gas furnace and ductwork, new ceiling in lower level, new bathroom vanities and toilets and new paint and flooring throughout. Don't miss out on this one - it won't last long! (id:28587)
Century 21 Heritage Group Ltd.
19 Nesbitt Drive
Brighton, Ontario
Spaciousness and convenience come together in this ample home built for main floor living comfort and enjoyment. This move-in ready bungalow offers two bedrooms and two bathrooms, and is located in the sought-after community of Brighton by the Bay, a few steps from the residents-only Sandpiper Centre, a short walk to the shores of beautiful Presqu'ile Bay, and a 10 minute bike ride to Presquile Provincial Park. The front entrance enjoys tidy interlocking brick and a maintenance-free composite deck; the large kitchen offers plenty of cabinetry and is a pleasure to work in. An ample dining room and a cozy living room with gas fireplace are spacious enough to accommodate larger gatherings of family and friends. Enjoy coffee and a book, or a visit with friends in the welcoming west-facing sunroom. A large primary bedroom overlooks the private backyard and features sleek pocket doors, a walk-in closet, and a 4-piece ensuite bathroom; the west-facing second bedroom, four-piece main bathroom, and laundry area complete the floor plan. Lower level with 5-foot ceilings creates useful storage space. The single-car garage with interior entry also offers an exterior pedestrian door. Recently replaced major components provide you with peace of mind and include the following: 2015 roof with architectural shingles, 2019 furnace and central air, 2017 resilient laminate flooring and 2024 hot water tank. Central vac and sprinkler system are included. Move in for summer and be ready to enjoy all that this welcoming community and town have to offer! **** EXTRAS **** Brighton by the Bat Association fee $30/month. 2023 natural gas (Embridge): $1,853; electricity (Hydro-One): $922 (id:28587)
Royal LePage Proalliance Realty
230 James Street
Kingston, Ontario
Built in 1857, the James Medley House is a Designated Heritage house located in Kingston’s Historic Barriefield Village. Built of exquisitely crafted limestone this 1.5 story home features wrought iron fencing, round arch gable window complete with an Award Winning fully covered front VERANDA. The main floor features a stately living room, large windows allowing for plenty of natural light, wood burning fireplace, a dedicated study off the main foyer, main floor laundry, 2 Pc bath, eat in Kitchen with plank floors, another wood burning fireplace & a full-Height walk out to another covered veranda. There is also a heated, all-season cedar sunroom off the kitchen with full glass ceiling allowing you to bask in the summer sun in comfort. On the second floor you will find the property’s 5 bedrooms, 1 Full bath plus full primary ensuite. Much of the original floors and woodwork are still intact and the windows have been custom made to match the original historical specifications. The lower level features an unfinished basement that is prime for a Rec room, wood burning fireplace, large storage room that can readily support a functional workshop for a variety of hobbyists, a 2pc bathroom equipped for a 3pc bath & a large mechanical room. There is also a full height walkout to a lovely stone patio with a limestone retaining wall. 230 James Street has seen much during its life, under the stewardship of its current owners the property has been meticulously restored and seen numerous upgrades (See Docs Section for full List). Although great time and effort has been exerted into restoring this heritage property, the vision has not yet been fully realized and the completion of this noble work will now pass on to a new owner to finish to their own design. Opportunity awaits, a Heritage Property of this stature & location does not come to market often. If You want to own a piece of Kingston’s History, then book your showing today & see what awaits You at 230 James Street. (id:28587)
Royal LePage Proalliance Realty
5 Ephgrave Boulevard
Peterborough, Ontario
Charming 2 bed, 1 bath house, nestled in a peaceful south-end neighbourhood. This cozy home offers a perfect blend of comfort and functionality. Step inside to discover a warm and inviting living space, adorned with hardwood floors and ample natural light. The custom kitchen features modern appliances and plenty of storage. The basement has ample ceiling height and would lend itself to finishing, should you choose. Outside, the fenced backyard offers space for outdoor activities, gardening and relaxing on the deck. The front garden is designed with native plants to attract pollinators and was even featured in an episode of County Blooms. Conveniently located near shops, schools and transit, this home is ideal for those seeking a tranquil, yet convenient lifestyle. Don't miss the opportunity to make this delightful house your new home. **** EXTRAS **** Pre-List Home Inspection Available (id:28587)
Royal LePage Frank Real Estate
394 Park Road N
Oshawa, Ontario
Spectacular bungalow on a double-wide 80 foot lot in the preferred McLaughlin community of Oshawa. This property features an incredible and one-of-a-kind 3 car 24x30 detached garage/workshop with a full 2nd floor loft area. The garage is fully hydro-equipped with its own furnace - this is the ideal space for any mechanic, contractor, home business owner or turn it into a secondary garden suite - the possibilities are endless. Lovely 2+2 bedroom bungalow with large open concept main floor that features a large living room area, renovated kitchen, renovated 4 piece main floor bath with jacuzzi tub, fully finished basement with 2 additional bedrooms and its own separate entrance. The extra large basement bedroom features a walk-in closet or home office space. This home is move-in ready in an excellent location only minutes to schools, parks, shopping, the 401 and is across the street from the Oshawa Golf Club and sits on a Massive 155 foot deep lot with extra large driveway suitable for 10 parked cars. Lovely covered front porch area and so much more! **** EXTRAS **** This fabulous home is finished top to bottom. The first time offered for sale and offers endless possibilities with the double-wide lot and massive garage. Buyers to do their own due diligence on lot severance. Do Not Wait on this one. (id:28587)
RE/MAX Jazz Inc.
1216 Max Crescent
Kingston, Ontario
Welcome to a contemporary haven crafted by CaraCo Homes in 2020. This stunning semi detached home offers 3 bedrooms and 3 bathrooms, epitomizing modern living. Step inside to discover a seamlessly integrated laundry room adjacent to the kitchen, ensuring convenience at every turn.The open concept kitchen and living room are bright and spacious, offering an inviting ambiance for both relaxation and entertainment. Venture outdoors off the living room through an oversized sliding door to a spacious deck, ideal for entertaining or simply unwinding in the fresh air. On the second level, you’ll be greeted first by the spacious primary bedroom which beckons with a generous walk-in closet and a luxurious ensuite, promising relaxation and rejuvenation. Ascend further down the hall where two additional bedrooms await, offering ample space for rest or productivity. Below, the unfinished basement presents a canvas for your imagination, awaiting your personal touch and design preferences. Excellent location, just minutes from Queens University, Kingston General Hospital, shopping, downtown and numerous restaurants. Meticulously designed and built to the highest standards, this townhome embodies sophistication and comfort, offering a lifestyle tailored to discerning tastes. (id:28587)
Royal LePage Proalliance Realty
14005 Front Road
Stella, Ontario
This gracious home, built in 1850 by artist Daniel Fowler, instantly takes you back to a gentler time. Wander in the garden or through the wooded 12.9 acres. Spend hot summer days enjoying 483 feet of waterfront or lounging on the stone patio. Walk past the drive shed, through the garden gate and you will be charmed with this updated historic gem. Carry on the home’s artistic tradition in your well-lit studio. Entertain in the updated kitchen and cozy living and dining rooms. The main floor bed and bath are perfect for guests. Upstairs, you will find 4 generously sized bedrooms, a bonus office (or teen gaming room), and an updated 3-piece bathroom. Use the “servant’s stairs” to sneak down to the kitchen for a late-night snack. The sturdy barn offers space for storage or hobbies. Freshly painted with a 1-year-old furnace, this home is ready for you to move in and mix up a pitcher of lemonade. Don’t miss this treasure of a home. Amherst Island is perfectly situated within easy reach of Toronto, Ottawa and Montreal. It can only be accessed by ferry which has contributed to the island's cultural and natural heritage landscape preservation, allowing it to remain a hidden gem. The ferry leaves Millhaven hourly at half past the hour, 20 hours/day, 365 days/year. Visitor return fare is $10. (id:28587)
RE/MAX Finest Realty Inc.
222 Old Milford Road
Prince Edward County, Ontario
Nestled amidst nature's embrace, this stunning 3-bedroom bungalow feels like a retreat yet its only moments away from the conveniences of the charming town of Picton. Step inside to discover an open-concept single level layout complete with 9' ceilings and wall-to-wall windows, bathing the living spaces in natural light and offering captivating views of the backyard haven. The bold designer kitchen features a propane cooktop, pasta faucet, wall oven, and a spacious island, perfect for entertaining friends and family. Indulge in ultimate comfort with radiant in-floor heating and sleek ceramic tile floors in the living areas and bathrooms, while wide plank oak flooring adds a touch of warmth and style to the bedrooms. The primary bedroom boasts a lavish 5-piece ensuite, a dressing room, and a convenient laundry area. The ensuite bathroom is spa-like featuring a soaker tub, walk-in shower, and double sinks for added convenience. Next to the 4 pc family bathroom is a spacious second bedroom that includes a walk-in closet and large picture windows. Need extra space for guests or a home office? The office can double as a bedroom and features a pull-down Murphy bed. The sunroom is a great space to unwind, where you can cozy up next to the fireplace with a good book or simply enjoy the ambiance of your surroundings. Step outside and immerse yourself in nature's beauty within the natural and eco-friendly backyard meadow, planted with wildflowers and backing onto green space. Entertain in style on the west-facing patio, complete with an outdoor kitchen with built-in BBQ, pergola, fire-pit, and hot tub, creating the perfect setting for memorable gatherings. A fenced dog run ensures your furry friends can enjoy the outdoors safely, while gardening enthusiasts will delight in the greenhouse and raised garden beds. Don't miss your chance to experience the good life while living in harmony with nature in the heart of Prince Edward County! **** EXTRAS **** Other features include a generator for peace of mind and a spacious two car garage for added convenience and security. Plus you can experience early morning sunrises from the front porch and colourful sunsets from the back patio. (id:28587)
Century 21 Lanthorn Real Estate Ltd.
35 Old Mill Street
Clarington, Ontario
Nestled in the charming community of Kendal, this custom-built home is complete with high-end luxury finishes throughout! Situated on a 66ft x 165ft estate lot, 35 Old Mill offers ample space to enjoy your time both inside and out! Some standout features are the two-car heated garage, the main floor primary bedroom with ensuite, custom kitchen, large heated mudroom with custom ship lap walls and a heated detached workshop with electrical, 2 sets of laundry (main floor & basement) Outside, the professionally interlocked and landscaped front and backyard is perfect for outdoor gatherings and relaxing! The charm of Kendal extends beyond the property lines, offering a welcoming small town community while still providing easy access to Durham Region amenities. With quick access to highways 115 and 407, commuting becomes a breeze, allowing residents to seamlessly blend small-town living with urban convenience. **** EXTRAS **** See attached feature sheet! Septic recently pumped September 2023. Enjoy the outdoors with close proximity to the Ganaraska Forest hiking trails and the Brimacombe ski hill. (id:28587)
The Nook Realty Inc.
121 Queen Street Unit# 207
Kingston, Ontario
Does the idea of living downtown Kingston appeal to you? Then this 2 bedroom, 2 full bathroom condo unit might be just the spot you are looking for!! With just under 1000 sq feet of living space, in a private secure building- with units that offer very unique, modern floorplans- the Anna Lane building is a desirable address to call home. Steps away from Kingston's popular shops and restaurants. The unit boosts quality laminate and ceramic floors, in-suite laundry, granite countertops, a modern kitchen with a large island and a surprising amount of storage space! The common room, shared library and guests suites are located on the second floor at the end of the hallway. One underground, assigned, parking spot is included in the purchase of the unit. Pet friendly building. (id:28587)
Solid Rock Realty Inc.
18 John Walter Crescent
Clarington, Ontario
Spacious & Meticulously Maintained 4 Bedroom 4 Level Back-Split, Located In A Mature, Family-Friendly Courtice Neighbourhood! The Main Level Features A Formal Dining Room W/ Large Windows, Living Room W/ Fireplace & The Spacious, Updated Eat In-Kitchen Featuring Peninsula, Backsplash & Beautiful Vaulted Ceilings W/ Skylights! The Upper Level Features 3 Bedrooms & A 4-Piece Bathroom. Head To The Lower Level, Featuring A 3-Piece Bathroom, 4th Bedroom W/ Above Grade Window Overlooking The Backyard & The Spacious Family Room W/ Cozy Gas Fireplace & Walk-out To The Large, Fully Fenced Backyard Featuring Patio, Gazebo & Beautiful Mature Trees! The Fourth Level Is Unfinished, Yet Spacious & Boasts An Open Concept Layout That Would Make A Great Rec Room For Those Looking To Add Additional, Finished Living Space! This Home Shows True Pride Of Ownership & Is Ready To Move In And Enjoy! Close To All Amenities, This Is The Perfect Place For Any Family To Call Home! ** This is a linked property.** **** EXTRAS **** Roof (2013). Furnace (2013). A/C (2013). Roughed In Central Vac. (id:28587)
Keller Williams Energy Real Estate
794 Broadway Boulevard
Peterborough, Ontario
Welcome to 794 Broadway! This 4 bed, 4 bath townhome has tasteful upgrades throughout including a sleek kitchen with quartz countertops, updated baths and a finished basement for extra living space. Upstairs offers a pristine 4-pc bath, three generously sized bedrooms, all having closet space and large windows. The primary bedroom includes an upscale 3-pc ensuite. The finished basement offers an at home entertainment room for movie nights, an additional bedroom, and a modern bathroom that's as striking as it is functional. Outside, a beautiful pergola and wood deck creates a peaceful retreat, low yard maintenance for those looking to spend their extra time relaxing. A family friendly neighborhood in a great school district and close to parks. On a public transit route, close to shopping, restaurants - all of the conveniences of living on the outer limit of the City. A great opportunity for a turn-key, stylish home at an affordable price! (id:28587)
Century 21 United Realty Inc.
425 Duffy Street
Cobourg, Ontario
Discover this turnkey 2+2 bedroom raised bungalow in a prime location, with convenient access to amenities, Highway 401, scenic walking trails, and Terry Fox Public School. The main level welcomes you with a bright living room featuring a bay window, an eat-in kitchen with a breakfast bar, stainless steel appliances, and a walk-out to the upper deck. As well a spacious primary bedroom, a second bedroom, and a 4-piece washroom. The lower level offers a light-filled rec room with a gas fireplace and walk-out to the backyard, plus two additional large bedrooms with above-grade windows and a 4-piece washroom. A great home for both empty nesters and families alike. **** EXTRAS **** Furnace & AC (2023), Appliances (2022), Rented HWT (2024) (id:28587)
Our Neighbourhood Realty Inc.
118 Albert Street N
Kawartha Lakes, Ontario
This charming 3 bedrm 1 bath brick bungalow is located on a corner lot with fully fenced backyard & lots of outdoor space. A galley-style eat-in kitchen provides functionality & efficiency making meal prep a breeze. Relax & unwind in the cozy living rm where natural light fills the space. Spacious 3 bedrms offer flexibility for guests, hobbies or a home office & reno'd 4pc bath. Lower level has finished rec rm where you'll find additional living space for entertaining, or simply relaxing with loved ones. Dedicated laundry/utility rm & storage space & cold cellar. Whether you're starting a new chapter in life or looking for a peaceful haven, book your showing today! (id:28587)
Royal LePage Kawartha Lakes Realty Inc.
41 Logie Street
Kawartha Lakes, Ontario
Welcome to this all brick, 2+1 bdrm bungalow situated on a over-sized lot overlooking the river. Enter into the large foyer with laminate flooring and double closet. Convenient, open concept, main floor living space ideal for entertaining. Inviting kitchen with centre island, window over the sink, built-in dishwasher and handy pantry closet. Kitchen overlooks the dining area featuring laminate flooring and walk-out to deck. Enjoy sitting on the deck overlooking the fabulous views of the backyard. Sun-filled living room contains laminate flooring and large window overlooking the backyard and river views. Primary bedroom boasts a 3 pc ensuite and spacious, walk-in closet. Descend into the finished basement with an extra large recreation room. Bright Rec Rm has plenty of space for relaxing, entertaining and a games area. Additional bedroom in basement with above grade window and double closet. Walk-out to the over-sized backyard. Quick walk to the Victoria Rail Trail to enjoy strolls along the river. Easy access to Hwy 35 and Hwy 7. **** EXTRAS **** Interior garage access. No sidewalk to shovel and good-sized driveway. (id:28587)
RE/MAX Jazz Inc.
4 Booth Avenue
Kingston, Ontario
Welcome to your dream home! This charming bungaloft offers the perfect blend of character and modern upgrades. With only half the renovations completed in 2021, the current owners bought it and added their personal touch to make it truly shine. From the vaulted ceilings to the herringbone floors, every detail exudes luxury and style. Plus, with a new roof, upgraded insulation, furnace, A/C, some new windows, brand new holding tank system (the list goes on and on) you can enjoy peace of mind knowing that the major mechanical updates have been taken care of. Experience the ultimate lifestyle in this quaint waterfront community. Walk down to the community beach and start your day with a serene paddle exploring the tranquil waters of the St. Lawrence River by kayak or canoe. Back at home, the meticulously landscaped yard, complete with beautiful retaining walls, creates a picturesque backdrop for outdoor gatherings and relaxation. Whether you're hosting a summer BBQ or simply unwinding with a book in your private oasis, this property offers the perfect blend of beauty and functionality. This property offers the best of both worlds - the convenience of city living and the tranquility of a waterfront community. Located just minutes from downtown Kingston, the 401, and all east end amenities, you can enjoy easy access to shopping, dining, and entertainment options, while still being able to retreat to your peaceful oasis at the end of the day. Don't miss your chance to make every day feel like a vacation. (id:28587)
Royal LePage Proalliance Realty
45 Bayview Crescent
Cobourg, Ontario
Welcome to 45 Bayview Crescent, a beautiful two-story, 4 bedroom home located on a quiet cul-de-sac in a very desirable East end neighbourhood. Just steps to Lake Ontario and backing on to Donegan Park, it is walking distance to downtown, Cobourg beach and excellent schools. Enjoy a spacious centre hall floor plan with a large living room, separate dining room , powder room and generous eat-in kitchen. Walk out from the main floor to a large west-facing deck overlooking Donegan Park and enjoy the sunset in the evening. On the second floor, the master bedroom boasts a walk-in closet, complemented by three additional spacious bedrooms and 1 1/2 baths. The finished lower level offers extra living space, perfect for a family room or home office. An attached single-car garage provides secure parking and storage. (id:28587)
Exp Realty
22 St Lawrence Street
Kawartha Lakes, Ontario
Welcome to 22 St Lawrence St! Located on a mature street on Lindsays East side. Main floor features spacious living area with gas fireplace, 2 pc bath, open concept, eat-in kitchen and adjoining dining room w/ access to fully fenced yard w/ in-ground pool for hours of summer fun! Upper floor offers primary bedroom with walk-in closet/bonus room, 2 additional bedrooms and 1 full bath. Furnace 2015, A/C 2023 and mostly newer windows. Just minutes to highway 36 and walking distance to schools, parks and downtown, this home presents an excellent opportunity for first time buyers, small families and commuters! (id:28587)
Affinity Group Pinnacle Realty Ltd.
16 Bentonwood Crescent
Whitby, Ontario
Nestled within a warm, family-friendly neighborhood, this inviting home provides the ideal backdrop for creating cherished memories with your loved ones. Laminate flooring spans the entire main floor, seamlessly blending style with practicality. Step into the formal living room, where a generously-sized bay window invites ample natural light, creating an atmosphere perfect for relaxation and conversation. The gourmet kitchen is a focal point, boasting a central island, quartz counter tops, abundant cupboard space and modern stainless steel appliances, ensuring both style and functionality. Combined to the kitchen, the spacious dining room features its own bay window and convenient built-in pantries, offering storage solutions for all your needs. The family room serves as a cozy retreat, complete with a gas fireplace and walk-out access to the private fenced-in yard, which includes a patio and gates on both sides for easy outdoor entertaining and relaxation. The primary bedroom offers a luxurious retreat with his and hers closets and a spa-like 5-piece ensuite, promising ultimate relaxation. Each additional bedroom, adorned with hardwood flooring, features double closets for ample storage & large windows. Unleash your creativity in the unfinished basement, a blank canvas awaiting your personal touch. Whether you envision a home gym, media room, or play area for the kids, the options are limitless! This meticulously maintained home offers the perfect blend of elegance, comfort, and functionality! **** EXTRAS **** Updates incl: Eavestroughs & down spouts(2023), Roof(2022), Main floor(2022), Fridge, Stove & Dishwasher(all with 4 year protection -2022), Main floor & basement stairtsa(2022), Driveway(2021). Close to Schools, Parks & All other amenities! (id:28587)
Keller Williams Energy Real Estate
1018 Longbow Drive
Pickering, Ontario
First time ever offered for sale! This beautiful 2 storey detached home located in the mature, family-friendly Liverpool neighbourhood has been immaculately maintained and renovated by the original owners. Over 2000 square feet gives you ample living space. The bright eat-in kitchen features bamboo floors and walks out to the deck and backyard. The bonus family room is bathed in natural light and also features California shutters, a fireplace and a bonus office space. For larger families, it could also be converted into another bedroom. Upstairs you will find 3 generous sized bedrooms, including a large primary bedroom with a walk-in closet and ensuite bathroom. The double driveway allows for easy parking, and the front mudroom and foyer give plenty of space for getting your family through the door! Just minutes to schools, shopping, restaurants, and the 401, this home is perfectly situated for a growing family! **** EXTRAS **** California Shutters (2023), Garage Door Opener (2022), Primary Bathroom Taps, Flooring, and Paint (2020), Driveway (2016), 5 Eavestroughs & Leaf Guards (2014), Windows (2013), Furnace (2012). (id:28587)
Keller Williams Energy Real Estate
1138 Enchanted Crescent
Pickering, Ontario
Welcome to 1138 Enchanted Cres! This beautiful end unit 5 year old townhome offers 1,769 square feet, 3 bedrooms & 3 bathrooms. Beautiful finishes, main floor with pot lights & hardwood floors, white kitchen with centre island and stainless steel appliances! Upstairs is 3 great size bedrooms and primary with 4pc ensuite! Basement has a rough-in for a bathroom & also cold storage. Fully fenced backyard! This home is perfect for first time home buyers or a couple looking to start a family, come check it out today! **** EXTRAS **** Roof 2020, Doors & Windows 2020, Furnace 2020, A/C 2020, No sidewalk for additional parking, school being built in the neighbourhood! (id:28587)
Keller Williams Energy Real Estate
23 Cowdy Street
Kingston, Ontario
Legal Duplex close to downtown and Queens University. Welcome to 23 Cowdy Street, a fantastic investment opportunity located just moments away from parks, schools, downtown, and minutes Queens University. This legal duplex is ideal for investors and students alike, offering separate hydro meters and laundry facilities. The property features an deep lot with professionally maintained landscaping, creating a serene outdoor oasis. Whether you're a student, part of a multi-generational family, or an investor seeking a prime rental property, this is a must-see! Don't miss out - schedule a viewing today! (id:28587)
RE/MAX Finest Realty Inc.
1050 County Rd 23
Prince Edward County, Ontario
Welcome to your new home in the heart of Village Woods, where charm meets functionality. Nestled amidst the tranquility of ponds and walking trails, yet conveniently located near farm markets, shopping, dining, wineries, and Hwy 401, this property offers the perfect blend of serene living and urban accessibility. Boasting 1.75 acres this property provides ample space for gardening, recreation, and relaxation. With deeded access to the nearby Bay of Quinte just a short stroll away, the opportunity for waterfront enjoyment is at your fingertips. Step inside to discover an inviting spacious layout, featuring a well-appointed kitchen with a cozy breakfast nook, a sunlit dining area, and a gracious living room adorned with a propane fireplace. This home offers two generously sized bedrooms and convenient main-floor laundry facilities. The covered porch provides the perfect spot for alfresco dining or simply enjoying the serene surroundings. Venture downstairs to the fully finished lower level with a separate entrance and in-law suite potential. The large lower level includes two additional bedrooms, 3-piece bathroom, and a large area perfect for a family room, wet bar, or potential second kitchen. The heated extra large double attached garage, complete with extra height, provides ample storage for vehicles and recreational gear. Surrounded by mature trees and perennial gardens, this picture-perfect home is a true sanctuary that offers the perfect canvas for your dream lifestyle in Village Woods by the Bay of Quinte. **** EXTRAS **** Deeded water access from lane next to 1236 County Road 3 (id:28587)
Royal LePage Proalliance Realty
36 Cortland Way
Brighton, Ontario
Welcome to this charming bungalow nestled in a serene neighbourhood, offering the perfect blend of comfort and sophistication. Featuring two plus one bedrooms and three full bathrooms, this meticulously maintained home is ready for you to settle in without any hassles. As you step inside, you'll be greeted by a spacious interior flooded with natural light. All three bedrooms are generously sized and feature double-sized closets, with the primary bedroom boasting his and her closets, along with an ensuite featuring double sinks and a walk-in shower. The additional plus one bedroom adds tremendous value, offering versatility as a guest room, home office, or hobby space.The heart of the home lies in the kitchen, where stainless steel appliances, ceiling-height custom cabinets, an island kitchen, and a walk-in pantry await the culinary enthusiast. The main floor's open floor plan seamlessly connects the living room, dining area, and kitchen, creating an ideal space for interaction and entertainment.Extend your living space outdoors with a walkout to the first deck from the living room, perfect for al fresco dining or soaking up the sunshine. The attached garage provides convenience, accessible from the laundry room on the main floor.Downstairs, the oversized fully finished basement is a standout feature, offering additional living space with a walkout to a second deck. Ideal for entertaining or quiet retreats, this area features a gas fireplace, pot lights, a 3-piece bathroom, and a third bedroom for added comfort and convenience.Imagine cozy evenings gathered around the outdoor gas fireplace on the deck, creating warm and inviting memories under the stars. The backyard also includes an 8 by 12 shed, perfect for storage or a workshop, adding practicality to this already exceptional property.Don't miss out on the opportunity to make this beautiful bungalow your new home. Schedule a viewing today and experience the epitome of comfortable living in a desirable location. (id:28587)
Keller Williams Energy Real Estate
9 Victoria Street N
Port Hope, Ontario
Welcome to this bright and nicely maintained semi-detached bungalow in the heart of Port Hope. Walking distance to historic downtown, close to schools and many amenities, this is a perfect opportunity for first time home buyers, families looking to downsize, or investors. One level living is a breeze with the added plus of a side entrance to your walk out basement. Finish the basement to double your living space! Enjoy this summer in your deep, private, and fenced backyard, where you'll enjoy picking strawberries, raspberries and apples! **** EXTRAS **** New boiler 2019. Grading and weeping tile work Feb. 2024. Invoices available upon request. (id:28587)
RE/MAX Rouge River Realty Ltd.
112 Fire Route 365
Galway-Cavendish And Harvey, Ontario
Welcome to your spacious family retreat in Back Bay Estates! This THREE-bedroom cottage (or home) offers an open-concept kitchen and living room, separated only by a large STONE FIREPLACE and woodstove. This space provides ample room for gatherings, guests, relaxing, and creating family memories for years to come! Enjoy picturesque, forested views from every window, the sunroom, and both the front covered porch and back deck. THAT IS NOT ALL! Just a short walk away is Crystal Lake and your very own DOCK , beach, boat launch usage and ample parking. Minutes away from Kinmount, you'll have easy access for all of your shopping needs AND (of course) the Kinmount Fair. With its family-friendly layout and tranquil setting, this cottage is ideal for making cherished memories or embracing year-round living. Don't miss out on this opportunity! Contact your favorite Real Estate Agent for a tour today! **** EXTRAS **** Back Bay Cottage Association fees = $100 per year (2023) . Includes winter maintenance up to the winter parking lot as well as dock #84. (id:28587)
Royale Town And Country Realty Inc.
4053 County Rd 36
Galway-Cavendish And Harvey, Ontario
Nestled within a tranquil natural backdrop, uncover this captivating raised bungalow, boasting 3+1 bedrooms and 3 baths. Indulge in luxurious relaxation with its stunning indoor pool, complemented by a hot tub and a 2-person infrared sauna. The lower level extends the living space with a finely finished basement, abundant natural light, a walkout, and a 4th bedroom, perfectly suited for multi-generational living. Additionally, the property features a spacious 36'x28' insulated shop and a 2-car oversized garage, both separate from the main house. Complete with a bunkie, ideal for extra sleeping quarters or an art studio, this versatile home encompasses all your needs. Discover the boundless possibilities within this unique and inviting property. This home does have a Pre-List Home Inspection. (id:28587)
Royal LePage Frank Real Estate

