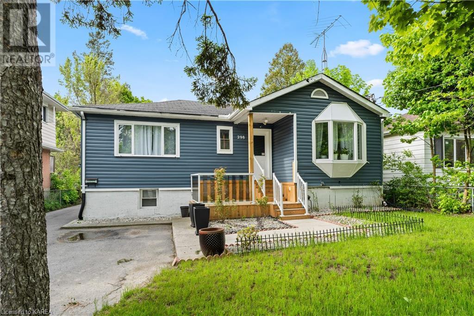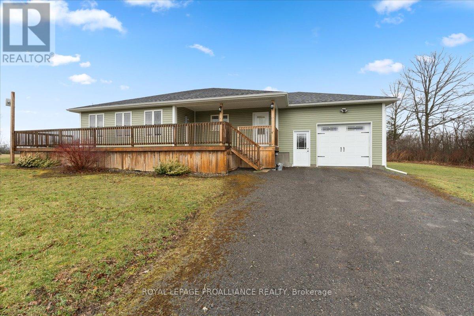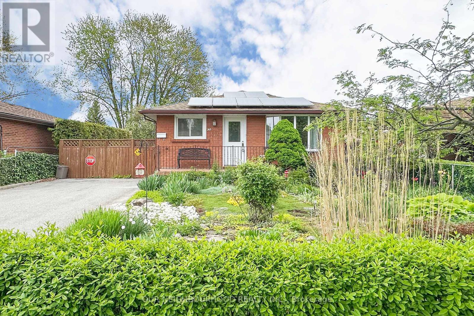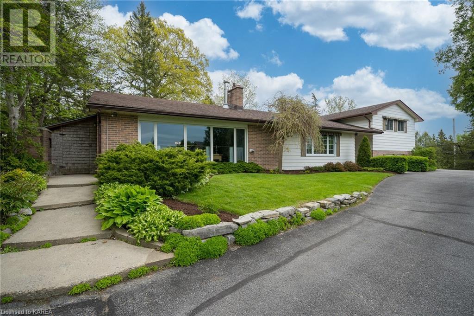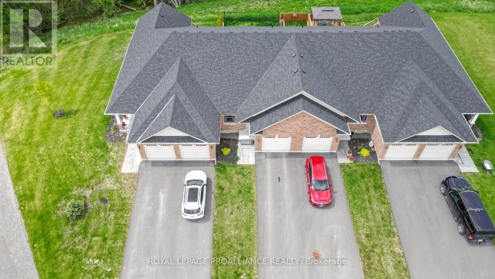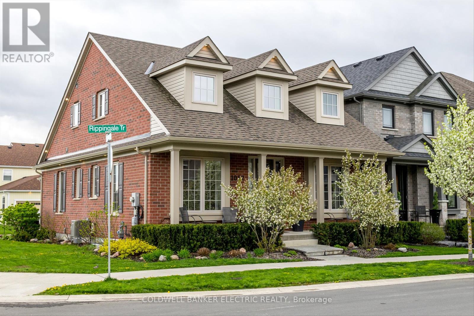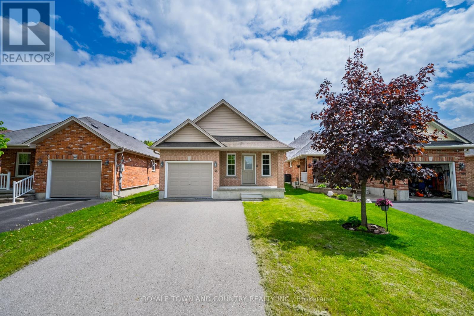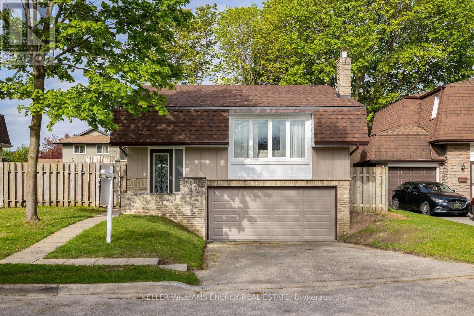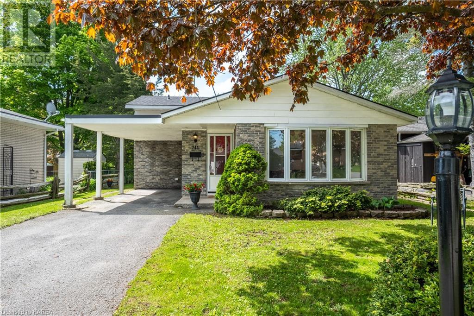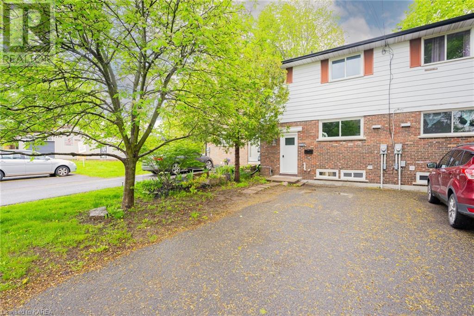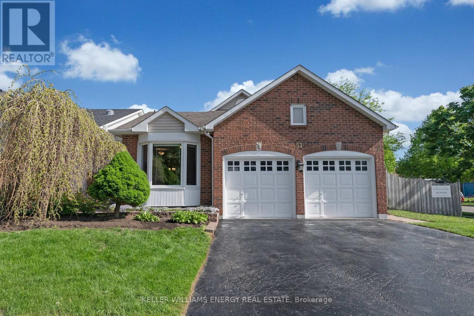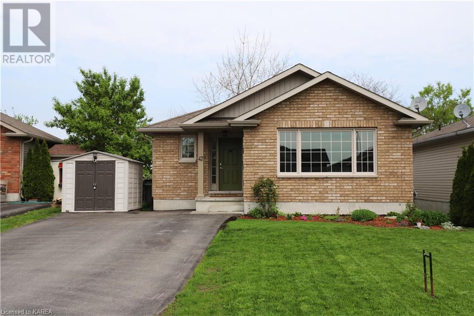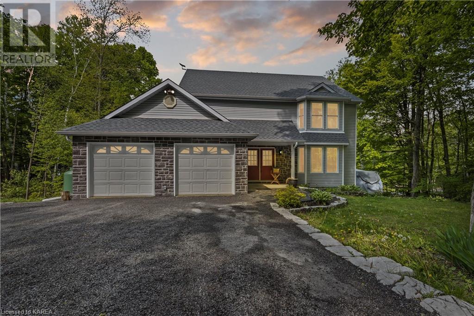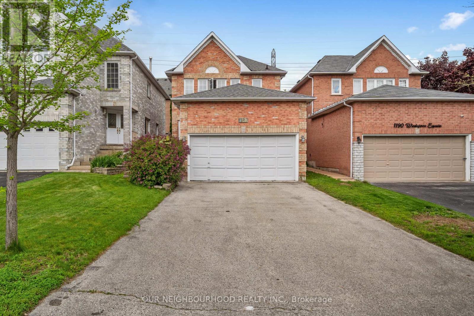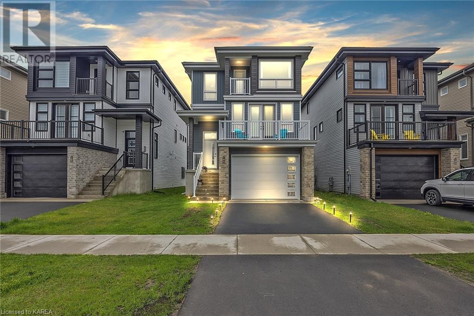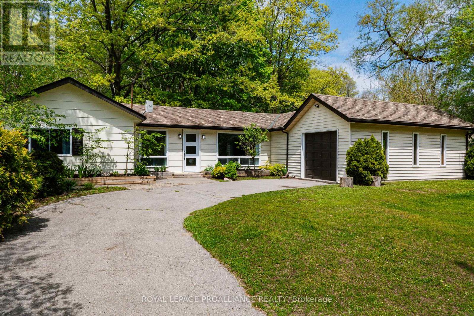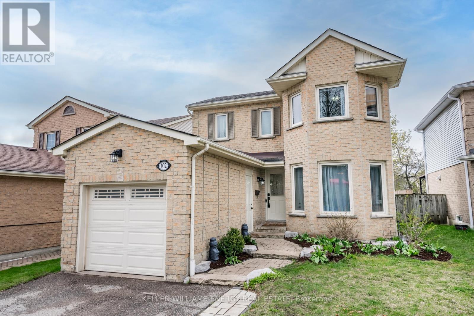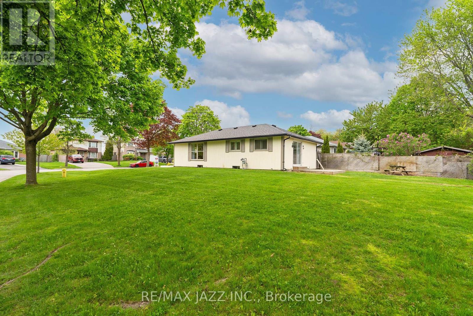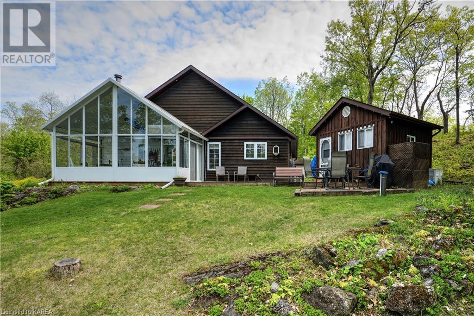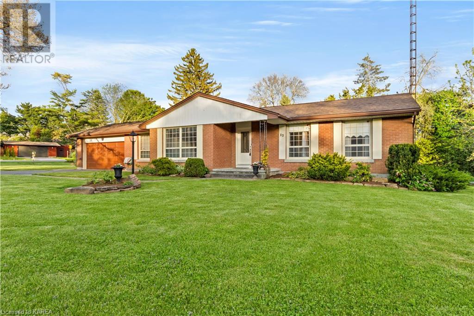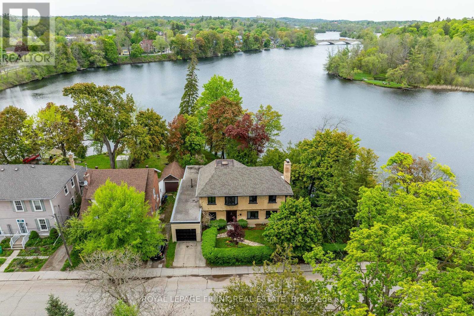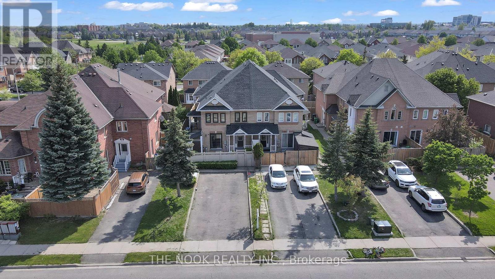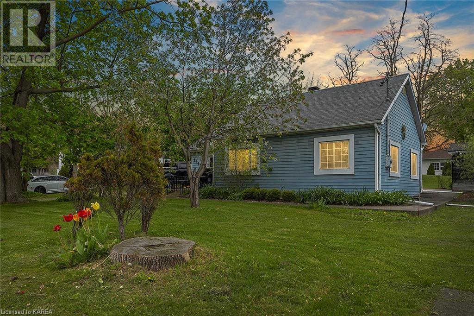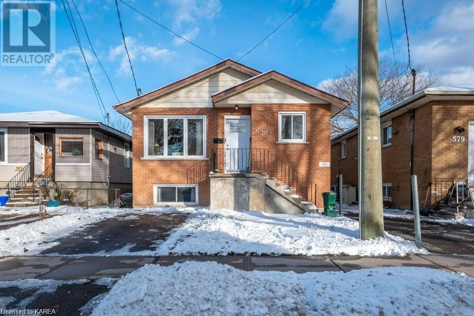Open Houses
298 Elmwood Street
Kingston, Ontario
Fully upgraded, beautiful raised bungalow with a detached garage located on a quiet street. This property boasts a large 50 x 159 lot with no houses behind it, allowing you to have a nice private backyard. The detached home features 6 bedrooms, including an in-law suite with spacious open-concept basement apartment. Both units have separate meters for utilities. The property includes a detached double car garage and parking space for seven cars. Centrally located and close to all amenities, it provides easy access to schools, shopping centres, and parks. (id:28587)
RE/MAX Service First Realty Inc
556 Water Road
Prince Edward County, Ontario
Escape to a tranquil spring retreat nestled amidst rolling countryside, where this charming 8-year-old raised bungalow graces a blooming 2-acre property along a secluded Country Road. Enter to discover a seamless fusion of open living, dining, and kitchen spaces, bathed in natural light, beckoning you to bask in comfort. Enjoy the expansive deck, perfect for soaking in the fresh spring air and vibrant landscape. Untapped potential awaits in the unfinished, dry walled basement. The main floor features a versatile 2-bedroom layout, adaptable office space for a third bedroom, and convenient main floor laundry. Attached single-car garage. Come embrace the serenity of springtime living! (id:28587)
Royal LePage Proalliance Realty
265 Nipigon Street
Oshawa, Ontario
Pride of ownership throughout! Perfect for investors, first-time home buyers and downsizers. Bright, spacious 3+1 bedroom bungalow in a fabulous, family-friendly neighbourhood. Walk to school! Open concept layout loaded with stylish updates and modern finishes. Plenty of natural light. Updated eat-in kitchen with beautiful cabinetry. Three generous bedrooms and one updated bathroom with soaker tub complete the main floor. Downstairs, you'll find the perfect in-law suite with separate entrance, second kitchen, living area, 3pc bathroom and bedroom. Gorgeous extra deep lot with incredible mature gardens and trees including pears and raspberries. Lovely deck, patio and 2 garden sheds! Owned solar panels provide bulk of heat and electricity (most bills less than $50/mo.)! Excellent location surrounded by well cared for homes and close to parks, schools, hospital, the Oshawa Centre and all of the amazing amenities Oshawa has to offer. Don't miss this one! **** EXTRAS **** A/C (2020),Newer roof, windows, doors and furnace, electric panel, (all approx. 5-7 yrs), updated lighting, updated kitchens & bathrooms, extra deep lot with mature trees, basement suite feat. 3pc bath, 2nd kitchen/living & bedroom. (id:28587)
Our Neighbourhood Realty Inc.
23 Brooklands Park Avenue
Bath, Ontario
The closest thing to a country setting but within a few minutes to shopping, the 401, and both Kingston and Napanee. On the edge of Parrott's Bay Conservation area, you can be on a hiking trail or in a kayak in no time. The house has a truly unique layout with an impressive deck that extends out to an inground pool. The flower gardens are in bloom and the vegetable garden is waiting for spade to turn it's rich earth. The back of the property is home to Shagbark hickory trees and the gray tree frog that produces an enchanting song that sounds like summer is here. In the middle of the rec room sits a billiards table with ample room around it for even the most difficult shots. This space also has a separate entrance, 3 pce bathroom, and a bar. Easily closed off from the rest of the house, this would make a great space for a parent that is looking for a bit of privacy. All of the windows have been replaced except 2 in the lower level office/workshop. Originally a bedroom, a counter with a sink and hot and cold water were added to this space to provide a heated work space. Not needing a work space, this could easily be converted to a bedroom with its own sink. A new propane furnace was installed in 2022. The septic system was replaced in 2012. The double car garage easily houses 2 cars and still space for the riding lawn mower (included). Let the interior designer in you turn this home into a masterpiece. (id:28587)
RE/MAX Finest Realty Inc.
13 Carrick Street
Stirling-Rawdon, Ontario
Nestled in the charming village of Stirling, this newly built townhome epitomizes modern comfort and serene living. As you step inside, you're greeted by an inviting open-concept living area that serves as the heart of the home. The spacious layout ensures a smooth flow from the living room to the kitchen, making it ideal for both entertaining guests and enjoying quiet family moments. Large windows allow natural light to flood the space, enhancing the bright and airy atmosphere and offering stunning views of the lush green space that the property backs onto. The kitchen is a culinary dream, featuring ample cabinetry, and a convenient pantry. Whether you're a seasoned chef or a casual cook, you'll appreciate the sleek countertops and the functional layout designed to make meal preparation a delight. The adjacent dining area provides a cozy spot for family meals or intimate dinners, with a serene backdrop of the greenery outside. This townhome offers a versatile bedroom configuration with two spacious bedrooms plus an additional lower level bedroom. The master bedroom is a private retreat, complete with a luxurious ensuite bathroom. With a total of three bathrooms, morning routines and guest accommodations are effortlessly managed. Convenience is further enhanced by the main floor laundry room, making household chores a breeze. The thoughtful inclusion of a single-car garage with inside entry adds an extra layer of comfort and security. This home is equipped with an HRV (Heat Recovery Ventilator) system, ensuring excellent indoor air quality and energy efficiency. For those who enjoy outdoor cooking, the gas BBQ hookup in the fenced yard is a welcome feature, perfect for summer barbecues and gatherings. The fenced yard itself is a private oasis, providing a safe and secure space for children to play or for gardening enthusiasts to indulge in their passion. The village is known for its quaint charm, friendly residents, and a variety of local amenities (id:28587)
Royal LePage Proalliance Realty
1057 Rippingale Trail
Peterborough, Ontario
A beautiful large solid brick home located in one of Peterborough's newest & most prestigious areas. Originally designed as a model home, this gorgeous property showcases numerous upgrades & high-end finishes throughout. With a spacious layout, this home offers the perfect blend of elegance & functionality. With 5 bedrooms & 4 full bathrooms, there is ample room for family & guests. The beautifully landscaped yard with a double garage adds to the curb appeal, while the gourmet kitchen is a chef's dream, complete with high-end appliances, vaulted ceilings, a gorgeous island, & a cozy breakfast nook for enjoying your morning coffee. The laundry room is conveniently located on the main floor. The basement offers additional living space, featuring a second kitchen, two bedrooms, & a separate entrance, providing endless possibilities. The living room is enhanced by a fireplace, creating a warm inviting atmosphere. The airy loft overlooks the kitchen, providing an area for relaxation or home office. Situated in a great neighbourhood, on a corner lot, conveniently located close to all amenities, easy access to schools, parks, shopping & dining. (id:28587)
Coldwell Banker Electric Realty
54 Laurent Boulevard
Kawartha Lakes, Ontario
Step into this meticulously maintained 3-bed, 1-bath bungalow nestled in the heart of Lindsay, conveniently located close to all amenities. Just 14 years new, it features an airy OPEN-CONCEPT layout ideal for both daily living and gatherings. Enjoy MAIN-FLOOR LAUNDRY, a large foyer, plenty of storage space, a backyard WALKOUT from the 3rd bedroom (or office), and an unspoiled basement with insulated walls and large windows. Complete with a single car attached garage with house access, this versatile abode offers convenience and charm. Don't wait to make this centrally located beauty your own! Pre Inspection available. Call your favourite Realtor today for a viewing! (id:28587)
Royale Town And Country Realty Inc.
20 Harper Court
Whitby, Ontario
Welcome to your oasis in the heart of Whitby's esteemed Lynde Creek community! This raised bungalow exudes pride of ownership and offers a harmonious blend of suburban tranquility and urban convenience. As you enter, you'll immediately notice the pristine condition of this home, reflecting the care and attention it has received over the years from its original owner. Designed with family living in mind, this property offers spacious living areas and three generous bedrooms, in addition to an expansive family room complete with a cozy wood burning fireplace. The recently renovated kitchen with brand new stainless steal appliances seamlessly expands the living area, with a convenient walkout to the backyard bringing you to a refinished deck and patio furniture that is included in the sale. The large backyard is also surrounded by mature trees, creating a private yet peaceful environment. The home also features a double garage that not only offers abundant parking space but also provides seamless access directly into the home, ensuring convenience and comfort. Convenience is paramount in this neighbourhood, as daycare facilities and quality elementary schools and high schools are just a short walk away. Additionally, both the highway 401 and GO train station are minutes away, helping make commuting a breeze. The area also includes a wide range of amenities including: parks, creeks, downtown shops, the library and more.Whether you're seeking a peaceful retreat or a vibrant community to call home, this property offers the best of both worlds. Dont miss out on this opportunity to live on one of Whitbys most sought-after streets! Windows (2022), roof (2022), electrical panel (2024), furnace (2023), hot water tank (2022) - not rented, soffits, fascia & eavestroughs (2024), kitchen appliances (2024), garage door (2024) (id:28587)
Keller Williams Energy Real Estate
741 Dempster Drive
Gananoque, Ontario
Welcome to your new home in the heart of Gananoque, ON! This charming 3-bedroom, 1-bathroom backsplit offers an ideal balance of comfortable living and stunning outdoor beauty. The exterior of the home is the first thing you'll fall in love with, showcasing fantastic curb appeal. The landscaped yard is adorned with mature trees, providing both privacy and a natural oasis right at your doorstep. The walkout basement allows for seamless indoor-outdoor transitions, a feature that is perfect for those who love to entertain or simply enjoy the serene outdoors. The interior living space has been thoughtfully designed to maximize comfort and functionality. The spacious bedrooms each offer their own tranquil retreat, while the main living areas serve as welcoming communal spaces. Enjoy the home's quaint charm, enhanced by numerous modern updates that ensure this property is move-in ready. This home has been meticulously maintained and cared for. The home’s prime location means you have access to numerous amenities nearby, making everyday living convenient and recreational activities easily accessible. Whether it's dining, shopping, or outdoor activities, everything is just a stone's throw away! Given the balance of appealing features and updates combined with a desirable location, this home is perfect for first-time home buyers looking to step into the market or those wanting to downsize. Additionally, the property has a separate entrance and has potential for an in-law suite. Don't miss out on this Gem! Call today. (id:28587)
RE/MAX Finest Realty Inc.
770 Ashwood Drive Unit# 140
Kingston, Ontario
WELCOME HOME TO 770 ASHWOOD DRIVE! Finely finished on all three levels this centrally located townhouse is sure to impress. New Flooring, décor, fixtures, paint, and more this turn key townhouse is ready for you to move in and relax! The bright and airy main level offers an exceptional kitchen and dining area complete with new cabinetry and functional work/counter space. Bright living room with picture windows overlooking fenced rear yard and neighbourhood basketball courts. Upper level is comprised of 3 good sized bedrooms and updated main bathroom. Fully finished lower level with walk out to awesome rear yard. Enormous family room with bright windows and patio door and 2 piece powder room. Oversized utility room ideal to set up your work bench or have extra storage space. Centrally located with just steps to shops, schools, parks, transit and so much more! This is a great place to live (id:28587)
Royal LePage Proalliance Realty
51 Hemmingway Drive
Clarington, Ontario
Welcome to your dream home in the heart of Courtice! This bright and spacious 4-bedroom, 4-level backsplit is situated on a large corner lot, offering both comfort and convenience for your family. The main floor features a well-appointed kitchen with direct access to the garage and a walk-out to a large deck, perfect for entertaining and outdoor dining. Enjoy family meals in the adjacent dining room and relax in the cozy living room, all designed with an open-concept flow. Upstairs, you'll find three generously sized bedrooms and a luxurious 5-piece bathroom, providing ample space for everyone. The lower level boasts an additional bedroom, a 4-piece bathroom, and a welcoming family room with a gas fireplace. The family room also has a convenient walk-up to the yard, making indoor-outdoor living a breeze.The basement is a versatile space with a roughed-in kitchen, rec/living room, bedroom, and another 4-piece bathroom. This level also includes a unique walk-up to the garage, adding flexibility for potential in-law suite development.This home is filled with natural light, enhancing its warm and inviting atmosphere. Located in a desirable area of Courtice, you'll enjoy easy access to schools, parks, shopping, and more. Don't miss this opportunity to own a fantastic family home with endless potential. ** This is a linked property.** (id:28587)
Keller Williams Energy Real Estate
47 Follwell Crescent
Belleville, Ontario
This is the one you have been waiting for! Fantastic location close to the CAA Arena and surrounded by family homes and some newer built houses! This bungalow has nice curb appeal with a double wide driveway and an impressive main entrance. As you enter the large foyer, you will love the large living room with huge south facing window creating natural sunlight! There are 2 good size bedrooms and a very nice 4 piece bathroom. The white kitchen is functional with great workspace, quartz countertops, glass tile backsplash, stainless appliances plus a double sink which makes this modern area awesome for entertaining. The dining room is a good size with patio doors leading to the rear deck. Leading to the lower level is a nice staircase which opens up to a large open concept kitchen and living room area. The kitchen area has a stove, fridge, sink and nice cabinetry. You will also find a large bedroom and 4 piece bath. The laundry room is a good size and has additional storage space. There is a separate entrance to this space which is great for an inlaw suite. Immediate occupancy available! (id:28587)
RE/MAX Finest Realty Inc.
1016 Hard Maple Lane
Sydenham, Ontario
Experience waterfront luxury at its finest at 1016 Hard Maple Lane in South Frontenac. This stunning 4-bedroom, 2.5-bathroom estate offers unparalleled access to Eel Bay and Sydenham Lake's serene waters. With direct dock access and a private swimming spot, this home is perfect for those who value waterfront living. Inside, you'll find exquisite finishes and elegant living spaces, including a beautiful living space and a luxurious master suite with a walk-in closet and ensuite. Conveniently located within proximity to Sydenham and Kingston, yet secluded, this property provides the perfect blend of privacy and convenience. Whether you are entertaining guests or enjoying quiet moments by the water, 1016 Hard Maple Lane offers a lifestyle of unmatched luxury on the waterfront. Schedule your private showing today! (id:28587)
Exp Realty
1188 Windgrove Square
Pickering, Ontario
Welcome home to 1188 Windgrove Square, in beautiful North Pickering! An amazing Neighbourhood to raise your family, with mature trees, schools, parks and trails, you will fall in love with the area as you settle down into this desirable pocket known as Maple Ridge. As you step into the home, you will immediately feel invited by a layout that is built with family living in mind. With a large family room near the front, and an eat-in kitchen and living room at the back overlooking the backyard, every room has something to offer. Upstairs you will find a spacious primary bedroom, with 4 piece ensuite and walk in closet, with tons of natural light coming through the south-facing windows. 2 more well-sized rooms with ample closet space, and another 3 piece bathroom complete the second floor. Making your way to the basement, you will be excited to find a large, open recreation space with so much opportunity for those with imagination. Another 3 piece bathroom with shower, and storage, storage, and more storage. **** EXTRAS **** Schools, Parks, Trails, 7 minutes to the 401, shopping and entertainment (id:28587)
Our Neighbourhood Realty Inc.
104 Superior Drive
Amherstview, Ontario
Welcome to 104 Superior. This 2 year young Barr Home is a pleasure to show. The bright main level with oversized windows features a spacious living room with pot lights, a modern kitchen with quartz countertops, a designated laundry room and both a front and back balcony. Upstairs are 3 generous bedrooms which includes a well appointed primary with walk in closet, ensuite and it even has its own Juliet balcony. The walk out lower level is unfinished but has an in-law suite potential. Being close to parks, schools, shopping and many other wonderful amenities, makes this the perfect place to call home (id:28587)
Royal LePage Proalliance Realty
68 Twelve O'clock Point Road
Quinte West, Ontario
Modern, one-level living at its best. This renovated bungalow is situated near the entrance of beautiful Prince Edward County, with the Murray canal right across the road. Enjoy walking along the canal & views of the Bay of Quinte from the East side of this dead-end road. Multiple boat launches only moments away. This 4 bdrm home is situated on a lot 100ft wide by 90ft deep & offers an attached single garage with curved driveway. Inside you will be greeted with a modern, updated style, boasting an open concept design, attractive flooring, doors & fresh paint design/trim details. Contemporary black & white kitchen with wood butcher block-type counters, black sink & island. Built-in coffee/wine bar, pots & pans drawers, soft close cabinets, pantry & patio door to side yard. Home is carpet-free with attractive laminate flooring, shiplap feature walls & main floor laundry (stackable in bathroom). Primary bdrm on one end of house with dbl closets. 3 additional bdrms on other side can be bdrms, office, gym or storage. Up-to-date 4pce. bathroom has tub/shower combo with subway tile surround & elegant vanity with lighting underneath. Other features include: owned hot water tank, reverse osmosis, water softener, newer propane furnace & double sandpoint well. View today before its gone. **** EXTRAS **** Newer septic bed with pumping chamber installed approximately Aug 2009 (documentation available). Note: 4th bdrm does NOT have a closet. Bdrms 2 & 3 have built-in armoire closets (included). Flexible possession date. (id:28587)
Royal LePage Proalliance Realty
102 Hemingford Place
Whitby, Ontario
The Absolute perfect starter home for any family!! Located in one of Whitby's most prestigious locations in Pringle Creek, this 3 bedroom, 2 bath fully detached home is finished from top to bottom! Beautiful Main Floor And Kitchen Area With Walkout To Large Deck In A Fully Fenced Backyard. 3 Bedrooms On The 2nd Floor All Feature updated broadloom, with a newly updated 4-pc Bath. Fully Finished Basement With Rec Room, updated broadloom throughout, and a stunning 4 Piece Bath with heated flooring. Beautiful Mature A+ Location Within Walking Distance To Parks, Schools, Splash Pads, Shopping And More! **** EXTRAS **** New Roof will be done before Closing Date* Pre-Home Inspection Available Upon request.* (id:28587)
Keller Williams Energy Real Estate
717 Downview Crescent
Oshawa, Ontario
Updated Bungalow in desirable location! Situated on a pool-sized corner lot, this 3+1 Bedroom and 2 full Bath Bungalow offers an updated new broadloom, professionally painted, immaculate condition, and fully finished! Close to parks, school, Donevan Rec Centre and Hwy 401. **** EXTRAS **** California shutters (id:28587)
RE/MAX Jazz Inc.
21c Swain Lane
Hartington, Ontario
Spring is in the air and the warm summer days are fast approaching! If you are looking for a year around home or four season cottage that is move in ready- then look no further. This custom built 3 bedroom (plus a detached Bunkie w gorgeous pine wood finishing's and insulated walls) one bathroom (Laundry in closet in bathroom)slab on grade home, offers an escape from the hustle and bustle of modern day life. Nestled amongst majestic trees , overlooking a spring fed body of water known as Sand Lake. Surrounded by nature one can experience tranquility through a variety of activities - whether its snow shoeing and bonfires in the winter months or swimming and canoeing in the summer months - there is fun for every one at every age! The newly acquired outdoor, wood burning, barrel sauna is a luxury to be enjoyed all year long, followed by drinks in the octagonal gazebo. Additional info available in the docs section. (id:28587)
Solid Rock Realty Inc.
17 Edgewood Road
Bath, Ontario
Welcome to 17 Edgewood Drive in the sought-after Nicholson's Point neighborhood! This spacious bungalow offers bright, airy rooms, 3 bedrooms, and 2 bathrooms, perfect for comfortable living. Hosting gatherings is a breeze with a large dining room, living room, and rec room on the main floor. Retreat to the lower level for even more space, including a huge rec room, workshop, ample storage, and a 4th bedroom/den. Outside, enjoy the serene park-like setting and take a stroll to Harewood Park, maintained by your community association. This waterfront park offers year-round enjoyment, from boating and swimming in the summer to ice skating in the winter. Explore the nearby woods and trails for even more outdoor adventures. This home is an ideal canvas to make your own, with the added bonus of a gorgeous lot and deeded waterfront park, perfect for those with an active lifestyle. Don't miss out on this opportunity to have it all! (id:28587)
Sutton Group-Masters Realty Inc Brokerage
82 Dublin Street
Peterborough, Ontario
In 1926, a 30 year old New York architect, Walter Blackwell (son of famous architect William Blackwell), designed and built an Arts and Crafts Cottage on the banks of the Otonabee River, just off the downtown in Peterborough, Ontario. The Sutton-Deyman designated heritage home (with a 40% tax reduction for heritage status) is a remarkably well-preserved example of the hand crafted, Tudor Revival style architecture in a spectacular setting on a mature, tree-lined street, sitting on almost 200 feet of waterfront on the Otonabee River. The view is looking north up the river with city parkland on the other side of the river. The recessed oak panel door with the original forged iron hinges, the diamond shaped leaded glass windows, the oak-beamed living room ceiling and hand chiselled stone fireplace, take you back to a time when hand craftmanship was an art form. The home has been carefully updated inside, with period correct updates to the kitchen and bathrooms. The prairie stucco exterior is unique and in excellent condition. At almost 2600 sq. ft. above grade and four bedrooms on the 2nd floor, this home easily fits a family situation. The main floor primary bedroom addition (1946) at the back of the house, facing the river, has an adjoining walkthrough closet and 3pc bath. A long single car garage with entrance into the house was added in 1946 as well. The concrete basement is full and high with a walk-up to the backyard for easy storage of bikes, kayaks and outdoor furniture. The river views from the covered patio off the dining room and from the 2nd floor balcony are serene and peaceful. A one-of-a-kind home, in a one-of-a-kind location, is the only way to describe this timeless property. Original blueprints, recent Home Inspection report, heritage designation and history are available. **** EXTRAS **** The taxes shown are with 40% Heritage Property Tax rebate having been applied from the normal tax rate for 2023 of $8134.20. (id:28587)
Royal LePage Frank Real Estate
157 Pressed Brick Drive
Brampton, Ontario
Welcome home to this charming 3 bedroom front quad, in a desirable family friendly neighbourhood. Step inside to a spacious well thought out layout, boasting 1400 sq ft of living space! Excellent sized kitchen with wood cabinets, Newer stainless steel appliances (2020-2022) and breakfast area, with a walk out to your own private fenced (vinyl fence 2018) front patio. Perfect for watching the kids play while you enjoy your morning coffee! Oversized living room with combined dining room ideal for entertaining. On the 2nd floor you will find large bedrooms, engineered hardwood floors (2021), large windows providing tons of natural light and spacious 4 pc bathroom. The Large primary bedroom offers a large sun filled window, walk-in closet and semi-ensuite. Spend your Friday evening having a movie night with your family in the basement rec room, with a cozy gas fireplace but also provides an ample amount of storage to tuck things away! Location, location, location! Fantastic convenient location with everything at your doorstep. Walking distance to fortinos, Walmart, restaurants, banking, gas stations, & more. Enjoy the outdoors, walking distance to parks, conservation, walking/biking trails along the Etobicoke Creek Trail. Easy walk to schools, rec centers, tennis courts, you name it, its close by. **** EXTRAS **** Nothing to do but move in! Updates: Vinyl Fence(2018); Windows & Sliding Dr(2021); Siding(2021); Engineered hardwood flrs(2022); Dishwasher(2022); Stove(2022); Fridge(2020); Rangehood(2022); Attic Insulation(2021); Furnace; A/C & HWT (2019) (id:28587)
The Nook Realty Inc.
5567 Bath Road
Millhaven, Ontario
Welcome to 5576 Bath Road, located just steps from Lake Ontario in Millhaven. This delightful 2 bedroom, 1.5 bath bungalow is ideal an affordable choice for both first time home buyers and those looking to downsize. Set on a beautiful 82x145 lot, this home features an open concept layout, with the large eat-in kitchen opening to both a light filled and airy living room and a lovely front patio. The main bath / laundry room has been recently renovated with modern fixtures and a stylish design. The primary bedroom features an ensuite bath as well. The local area features a number of amenities, including the shops and restaurants, as well as the Loyalist Golf Course in Bath. This home is ready to welcome you – don’t miss out on this charming property. (id:28587)
RE/MAX Finest Realty Inc.
581 Macdonnell Street
Kingston, Ontario
AMAZING INVESTMENT OPPORTUNITY OR FIRST HOME! 581 MacDonnell is a solid, well-maintained bungalow located in the heart of Kingston, just minutes from both Queen's University and downtown. With 3 bedrooms and a full bath on the main level and 2 more bedrooms, a full bath and kitchenette set up on the lower level, this is an amazing opportunity for Queen's parents, savvy investors or first-time buyers. There is also a separate walk up entrance from the lower level. Major updates that have been done over the past 5 years include a new roof, new high-efficiency gas furnace and ductwork, new ceiling in lower level, new bathroom vanities and toilets and new paint and flooring throughout. Don't miss out on this one - it won't last long! (id:28587)
Century 21 Heritage Group Ltd.

