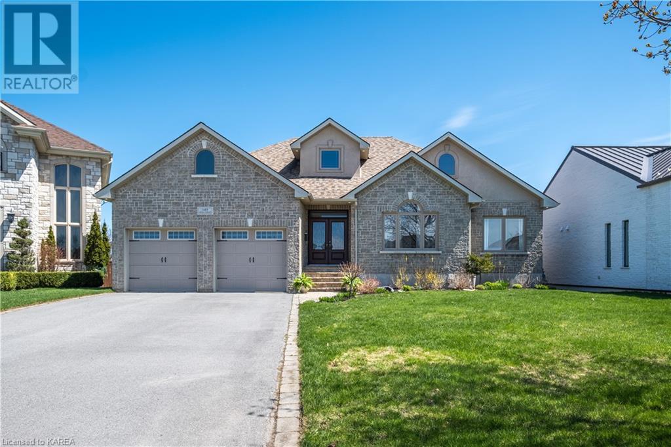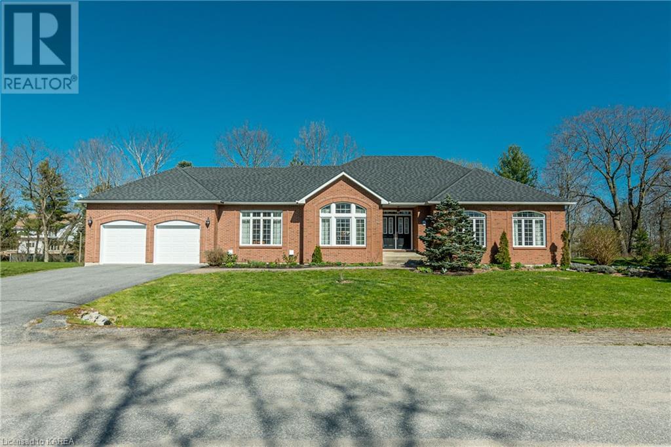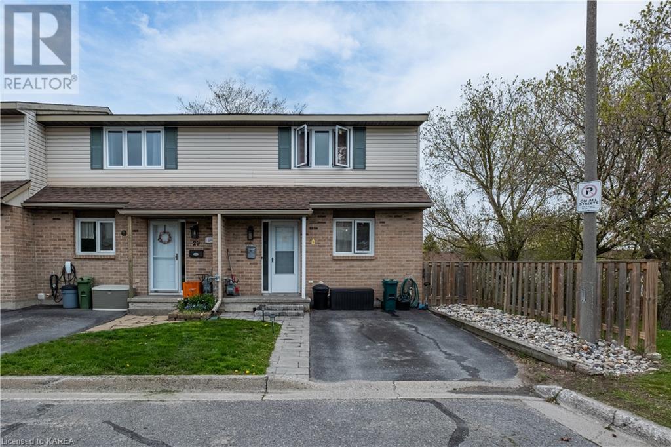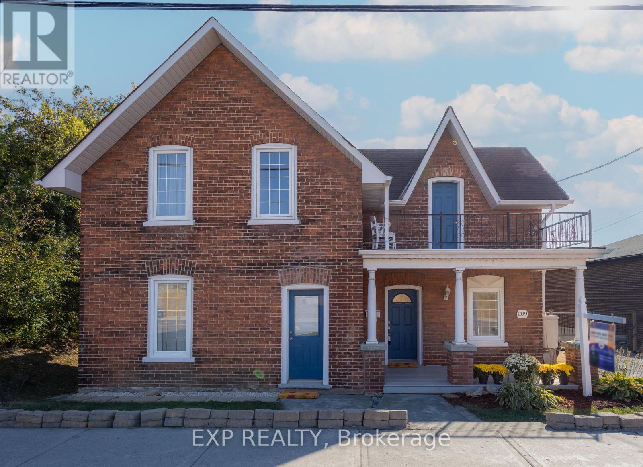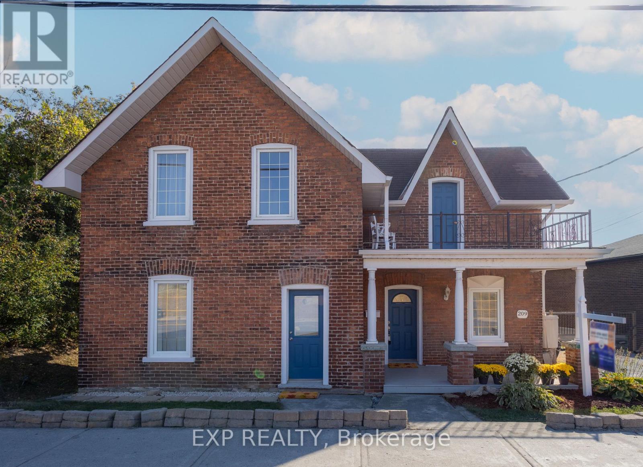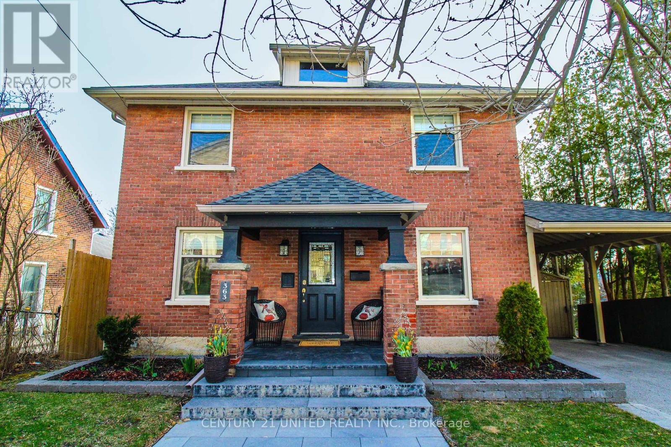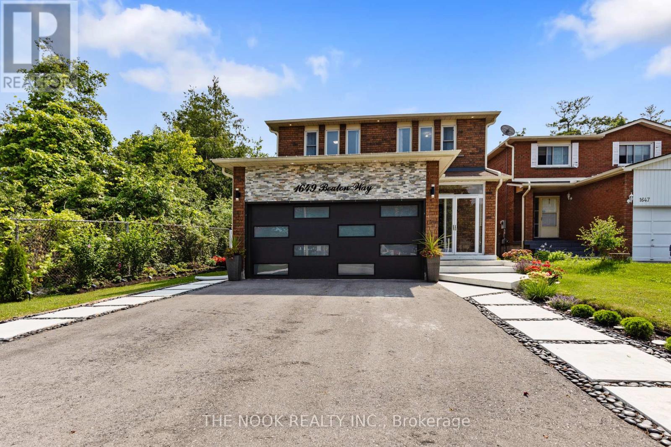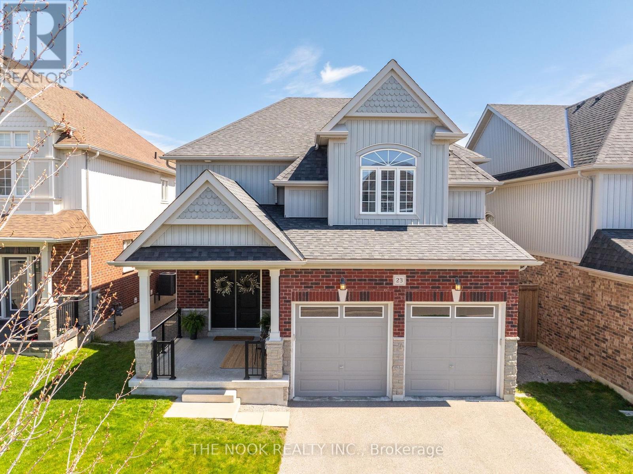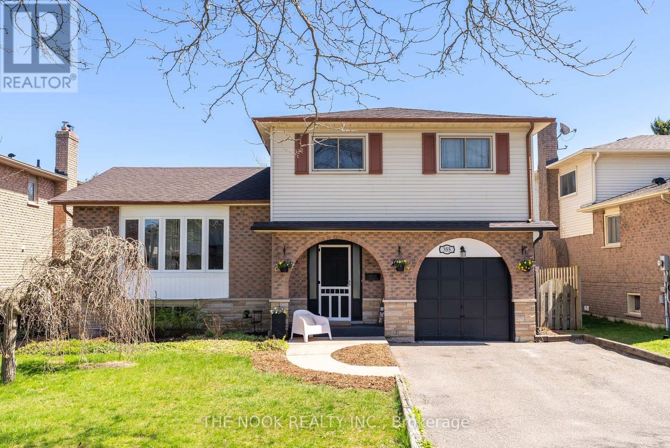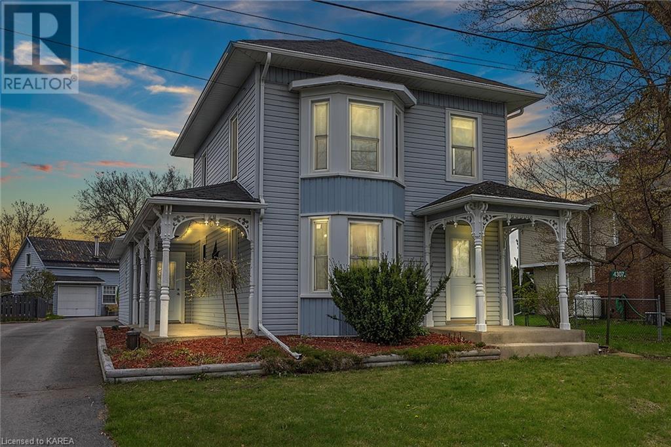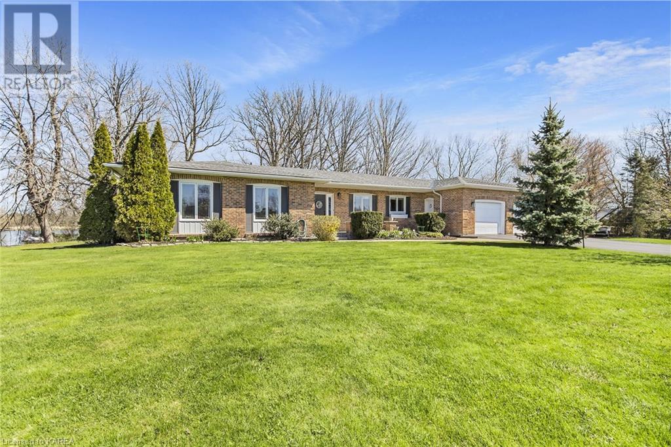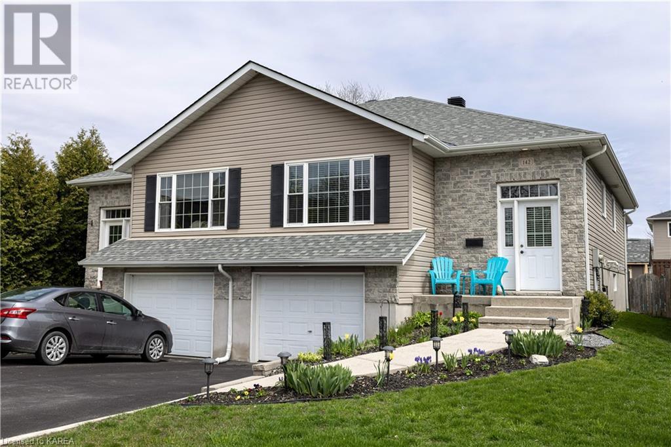Open Houses
1468 Apollo Terrace
Kingston, Ontario
This exquisite stone bungalow sits on a spacious cul-de-sac lot, boasting custom design and meticulous attention to detail. With ample windows, natural light floods the interior, enhancing the inviting atmosphere. Featuring 3+2 bedrooms and 3 full baths, the home offers ample space for comfortable living. The great room, adorned with hardwood floors and a vaulted ceiling with pot lights, centers around a cozy gas fireplace, creating a warm and welcoming ambiance. Flowing seamlessly into the kitchen, which is equipped with cherry cabinets, granite countertops, and a full wall pantry with a wine rack, the open-concept layout is ideal for entertaining. The eating area opens onto a two-tier deck and a privacy-fenced yard, providing a perfect setting for outdoor enjoyment. The master suite is a retreat in itself, complete with a walk-in closet and a luxurious ensuite featuring double glass bowl sinks, a granite countertop, a corner jacuzzi tub, and a glass shower. The fully finished lower level offers additional living space with a spacious rec room/games area, two bedrooms, and a full bath. Modern conveniences include central air, HRV, surround sound wiring, and a double car garage. Outside, an interlock walkway guides you through the beautifully landscaped grounds. (id:28587)
RE/MAX Rise Executives
651 Woodland Place
Kingston, Ontario
Phenomenal all brick bungalow with 5 bedrooms, 3.5 bathrooms and an attached double car garage, located on a large 0.629 acre lot in an exclusive east-end neighbourhood on a beautiful cul-de-sac. The main level of this home offers a large foyer, an elegant living room with bright windows, a dining room close to the outstanding chef’s kitchen which features a Sub-Zero refrigerator, dual Wolf wall ovens, a Wolf cooktop, granite countertops, and a walk-out to the deck, the family room which offers a gas fireplace, a large stunning laundry room and powder room, and the spacious primary bedroom with 3-piece ensuite bathroom and walk-in closet. The main floor is rounded out by 3 more ample bedrooms and the main 4-piece bathroom. The lower level is ideal for family gatherings with the large family room, the recreation room (exercise room), 2 more generous bedrooms, an office, and a 3-piece bathroom. The backyard is paradise, surrounded by mature trees and gardens offering privacy to the large back deck with pergola, the perfect place to enjoy a summer afternoon. Conveniently located just off of Highway 2 in Kingston’s east-end, close to CFB Kingston, RMC, and the shops, restaurants, and entertainment of downtown Kingston. (id:28587)
Royal LePage Proalliance Realty
31 Coventry Crescent Unit# 46
Kingston, Ontario
Well appointed 3-bedroom, 1.5-bathroom townhouse in beautiful Kingston, ON! This exceptional end-unit boasts over 1500 sq. ft. of comfortable living space spread across two adventurous stories and three dynamic levels. Designed to impress, its outstanding features range from a cosy walkout basement with an elegant gas fireplace to a generously proportioned, newly updated kitchen with the latest appliances. Looking for spacious bedrooms? Each of the three bedrooms offers ample space, perfect for an expanding family or first-time homebuyers. The updated bathrooms add a touch of luxury, completing the comfort and style of this excellent townhouse. The outdoors won't disappoint either. Enjoy your morning coffee on the new deck, overlooking a lush, beautifully fenced yard. Looking for privacy? This property boasts a new privacy fence - the perfect setting for backyard fun. A dedicated shed provides additional storage, keeping your new home clutter-free. This home comes with a dedicated parking spot, but clever planning could allow for a second, ensuring plenty of space for your vehicles. Its premium location places all amenities close at hand - shopping, schools, transit and more are just around the corner. (id:28587)
RE/MAX Finest Realty Inc.
209 Dundas St E
Quinte West, Ontario
Introducing a unique residential property with immense commercial potential. This versatile home offers a solid foundation for a wide range of business ventures. Boasting an excellent location, plenty of road visibility, and a great layout inside, it provides the ideal canvas for creative adaptation. Whether you envision a boutique retail space, salon, pet grooming, restaurant, offices, a cozy bed and breakfast, or an educational facility, this property's flexible layout and strategic location make it well-suited for various commercial endeavors. In addition to its prime location, this property retains its residential comfort and appeal. With 3 bedrooms and 1 full bathroom on the second floor, a second 2pc bathroom, large bedroom or office, living, dining room and bright kitchen on the main , it provides a welcoming atmosphere for both residents and potential clientele. Seize the opportunity to transform this property into a thriving commercial venture. Whether you're an entrepreneur looking for an innovative business space or an investor seeking a versatile asset, this property offers endless possibilities. Explore the potential and make your vision a reality in this dynamic and adaptable space. **** EXTRAS **** Basement and backyard is accessible from outside only, potential for duplexing or triplexing for the entrepreneurial spirit. (id:28587)
Exp Realty
209 Dundas St E
Quinte West, Ontario
Step into the charm of yesteryears with this enchanting 2-storey century home, seamlessly blending heritage allure with modern comforts. Inside, hardwood floors welcome you, setting the stage for cozy gatherings or peaceful moments of relaxation in the spacious living area. Picture yourself enjoying your morning coffee in the bright eat-in kitchen with southern views. With 3 bedrooms upstairs and a main floor den, there's plenty of space for your family and guests, each room with its own unique tale to tell. The Primary bedroom even boasts access to its own private balcony! Outside, a generously sized backyard beckons, perfect for gardening, entertaining, or simply unwinding. Located just moments from CFB Trenton, this home offers convenient and walkable access to local amenities including shopping, schools, parks, and more, ensuring a vibrant and connected lifestyle. Dive into history and claim your piece of Trenton's heritage at 209 Dundas St. E. Additional potential can be found in the C2 Zoning allowing for endless possibilities of mixed and commercial uses including, Salon, Restaurant, Pet Grooming, & more(enquire for more details). Explore it in person and make history yours! **** EXTRAS **** Basement and backyard is accessible from outside only, potential for duplexing or triplexing for the entrepreneurial spirit. (id:28587)
Exp Realty
363 Rogers St
Peterborough, Ontario
This stunning 2 storey property boasts 4 second-floor bedrooms and 4 bathrooms. The main floor has been transformed into an open-concept space, featuring a modern kitchen and living area with built-in ceiling speakers. Unique kitchen features include two sinks and hidden built-in appliances. Convenience is key with separate main floor and lower level laundry facilities, along with a kitchenette downstairs. The entertainment system is wired to outside speakers, perfect for hosting gatherings on the deck and in the backyard. The basement is a walkout, leading to a meticulously maintained perennial garden and a screened-in gazebo. Additional features include a backyard shed with its own electrical panel, a full-width power awning on the upper deck, and custom concrete driveway and sidewalks. The roof shingles were recently replaced, and the south side roof is reinforced for potential solar panels. The custom-designed carport includes a 240V outlet for EV charging. (id:28587)
Century 21 United Realty Inc.
1649 Beaton Way
Pickering, Ontario
Surrounded By Green Space and Backing onto Brock Ridge Community Park, This Well Maintained & Beautifully Renovated Home is Gleaming with Pride Of Ownership! Situated in a Well Established, Highly Desirable Neighbourhood, This Gorgeous Home will Blow You Away Featuring A Dream Kitchen W/ Quartz Countertops, Centre Island, SS Appliances, Stove W/Double Oven, Glass Display Cabinets, Soft Close Drawers & Porcelain Tile Open to Family Room W/Brick Fireplace & Walk-out To Incredibly Private Yard W/New Low Maintenance Composite Deck & Lush Gardens! Separate LR & DR Including Hardwood Floors, Pot Lights & Crown Moulding! Primary Suite W/New Flooring & 4-Piece Bath! Additional Spacious Bdrms & Main 4-Piece Bath Completes the 2nd Level! Fully Finished In-Law Suite Basement With New Kitchenette Featuring Quartz Counters, Sink, High End Cabinetry & 2nd Fridge! New 3-Piece Bath W/Quartz Floating Vanity, Glass Door Shower & Porcelain Tile! **** EXTRAS **** Electric Built-In Fireplace & Large Egress Windows are Perfect For AddFamily Living! Exterior Potlights '21, Kitchen '19, Microwave '23, Deck '19, Front Stone '19, Garage Door '20, Washer '23 with Steam Feature, Basement '17 (id:28587)
The Nook Realty Inc.
23 David Baker Crt
Clarington, Ontario
Quality Built By City Homes- Picture Perfect Bowmanville Home Located On A Sought-After Court On An Incredible 149 Deep Pool-Sized Lot! The Interior Of This Home Is Unlike Anything On The Market Today- With Stunning Designer Finishes Throughout! A Generous 2556 Sqft Above Grade. Main Floor Features A Large Foyer + Bonus Mudroom With Garage Entry. Open Concept Kitchen With Stainless Steel Built-In Gas Cooktop, Wall Oven & Microwave, Quartz Counters & Breakfast Bar. Fabulous Dining Nook With Vaulted Ceilings & Walk-Out To Custom Deck! Spacious Family Room With Sleek & Modern Gas Fireplace Design. Separate Formal Dining Room! Hardwood Floors Throughout The Main. Upper Level Features 4 Bedrooms & 2 Full Baths Including An Impressive Primary Bedroom With Massive Walk-In Closet, Vaulted Ceiling Feature & Beautiful Ensuite Bath With Glass Shower & Double Sinks. This Home Is Truly Stunning Top-To-Bottom And Sits An Amazing Premium Lot Perfect For A Pool. **** EXTRAS **** All Light Fixtures Have Been Replaced From The Builder Grade Fixtures, New Black Matte Kitchen Hardware, New Main floor Bathroom Vanity, All New Bathroom Faucets, Freshly Painted, New Front Door With Key Pad Dead Bolt & Nest Door Bell. (id:28587)
The Nook Realty Inc.
355 Gothic Dr
Oshawa, Ontario
Fabulous Full 5-Level Sidesplit Located In A Quiet Sought-After Oshawa Neighbourhood! Beautifully Renovated Throughout, This Home Is Truly Move-In Ready. Tons Of Living Space, Over 5 Levels Including 3 Living Rooms! Huge Front Foyer/Mudroom With Updated 2-Pc Bath. Spacious Main Floor Dining Room & Living Room With Large Picture Window. Impressive Newly Renovated Kitchen With Quartz Counters & Breakfast Bar Overlooking Ground Level Family Room With Walk-Out To Deck. Upper Level Features 3 Bedrooms Including A Large Primary With Ensuite Bath. Modern Renovated 4-Pc Main Bath! 4th Level With Bonus Recroom & 4th Bedroom! Unique 5th Level With Storage And Utility Space. Private Yard With Shed & Newly Updated Deck. Fantastic Opportunity And Truly A Great Investment! **** EXTRAS **** All New Appliances, New Cedar Deck, New Trim & Mouldings, All New Light Fixtures, New Flooring Throughout. Front Bay Window '21, Roof Shingles '20, Thermostat '21. (id:28587)
The Nook Realty Inc.
4307 Ottawa Street Street
Harrowsmith, Ontario
Nestled in the quaint village of Harrowsmith sits this beautiful two-storey home, its inviting porch extending a warm welcome to visitors. This property has so much to offer and it’s evident from the moment you arrive. The interior is light, bright and mixed with neutral tones throughout. Gleaming hardwood floors flow through the living room, dining room and family room. The bright white kitchen is practical in design and has ample cabinetry, stainless steel appliances and a large island. A laundry room, powder room and bedroom/den, complete the main level. Upstairs you will find a four-piece bathroom and two spacious bedrooms which could be converted back to three bedrooms if preferred. Outside, there is ample outdoor space for your kids and pets to play. Enjoy morning coffee, afternoon tea and the warmth of the sun outside on your deck. The detached garage accommodates a car and a workshop. The upstairs loft is a great space for storage and your future plans. The generous driveway can fit up to six vehicles or your camper. This home has had several updates over the past few years including a new propane furnace, A/C, two mini-split heat pumps, new doors, most windows and was professionally painted throughout. Close to village amenities, great schools and only a fifteen-minute drive to Kingston. We invite you to take a further look! (id:28587)
Royal LePage Proalliance Realty
1200 Allen Point Road
Kingston, Ontario
Life on the Waterfront starts here on the Rideau (Colonel By Lake), with 2.37Acres and over 534 feet of waterfrontage. This all brick executive/family home has been meticulously cared for and maintained; with gleaming hardwood floors/ceramic floors. Spacious bright kitchen with granite counter top, backsplash, stainless steel appliances, microwave unit (2022). Home features three bedrooms with newer ensuite and soaker tub, glass shower and double sinks. Main floor family room with gas fireplace and new patio door (2023) to 22X20 patio with magnificent view of the water. Basement is partially finished with rec room, gas fireplace, office, and laundry area. Walk up from basement to 3 car (interior) garage. Updates include furnace (2021), roof re shingled (2014), new family room, living room and dining room windows (2023), water softener (2023), newly reconstructed sea wall (2015). All other windows replaced in 2013. Rear back garage door on waterfront side. A must see home, only minutes to city limits. (id:28587)
Royal LePage Proalliance Realty
142 Virginia Street
Kingston, Ontario
This pristine, ready-to-move-in home offers a turnkey experience with all appliances included. Built in 2008, this semi-detached elevated bungalow features 3 bedrooms upstairs, a full bath with a convenient cheater ensuite door to the primary bedroom and a luminous, open concept living/kitchen area. The fully finished downstairs offers a cozy rec room, a spacious bedroom with a full ensuite bathroom and ample storage closets for effortless living. The laundry room, mostly finished with vinyl floors and drywall, provides interior access to the garage from the lower level making in-law potential easy. Recently painted in neutral tones throughout, the entire home features newer laminate floors with a 35-year warranty. Outside, enjoy the fully fenced backyard adorned with charming perennial gardens. A new shed, measuring 10x14 feet with a loft, insulated walls and hydro was added in 2023 providing extra storage and space for a workshop. Shingles were replaced in 2023 and an extended warranty on the new Fridge, Stove, Washer and Dryer means there is nothing left to do but move in. Conveniently located near shopping and the 401, with an easy commute to downtown or CFB Kingston, this versatile home offers great accessibility. Take a virtual tour and schedule your private showing today! (id:28587)
Royal LePage Proalliance Realty

