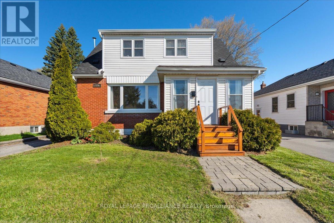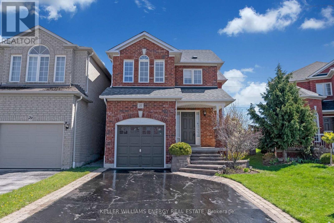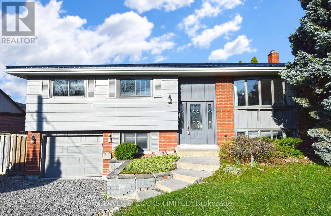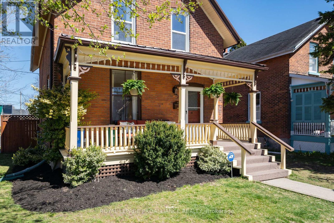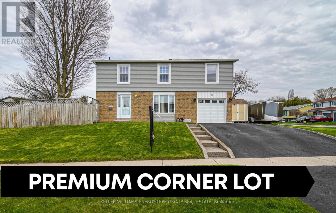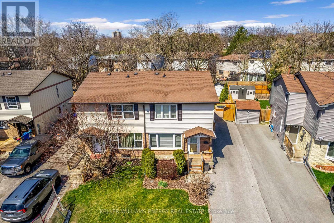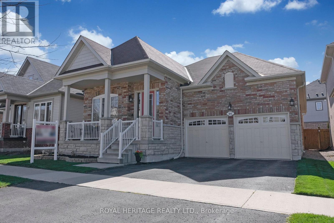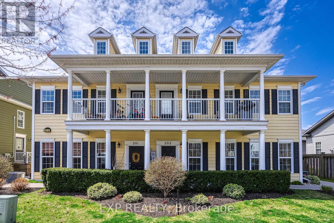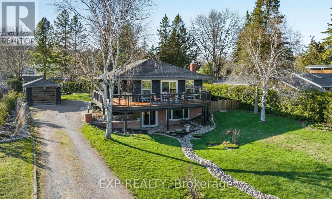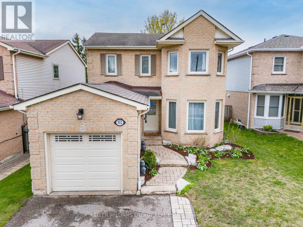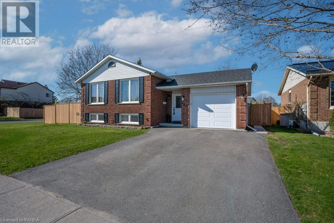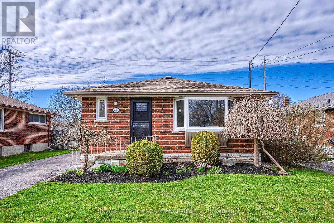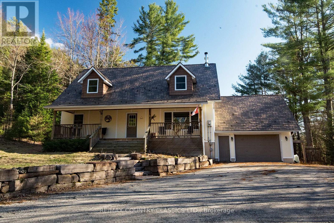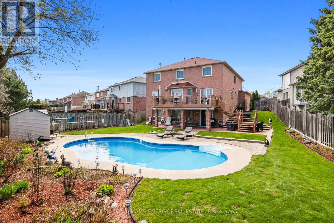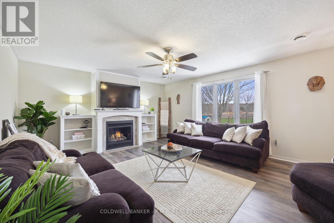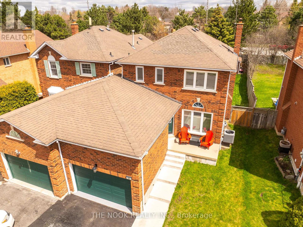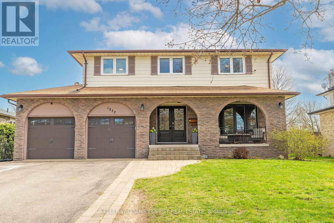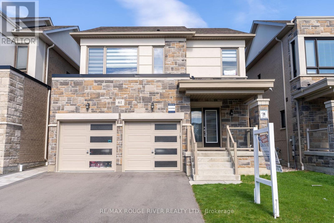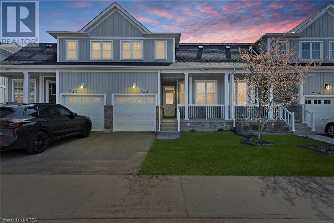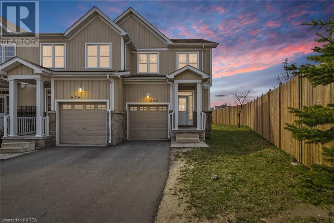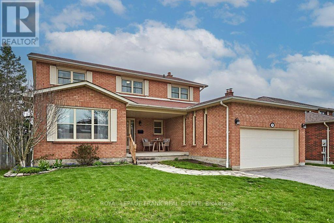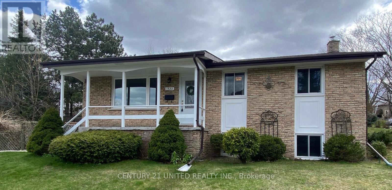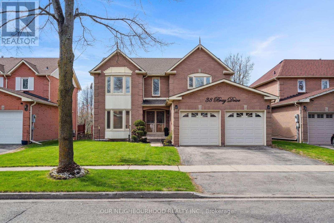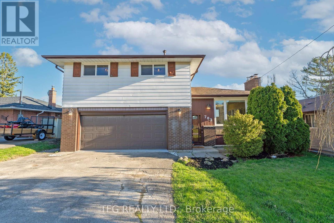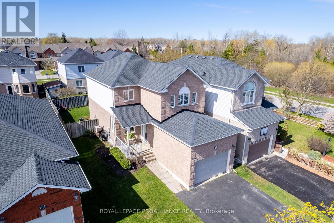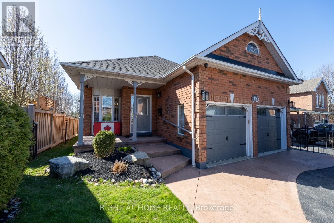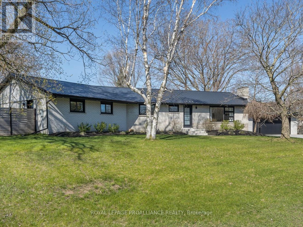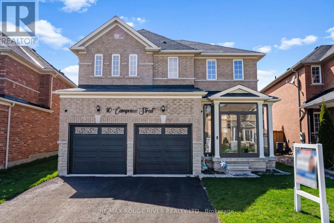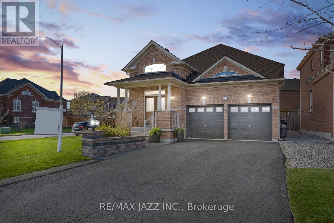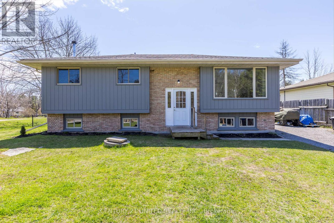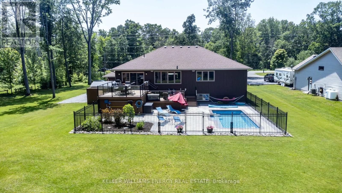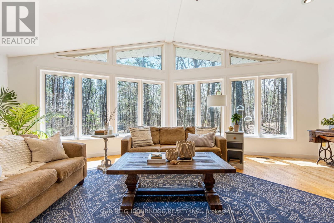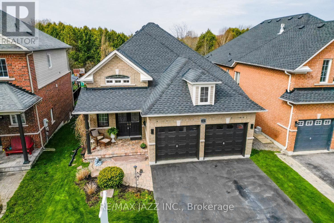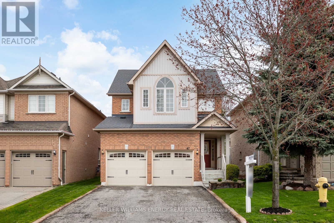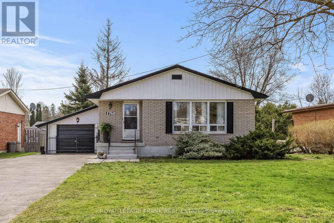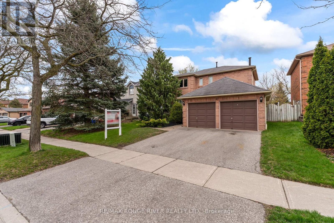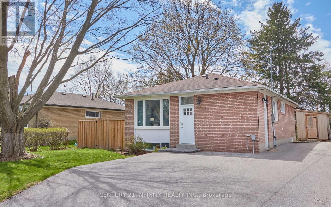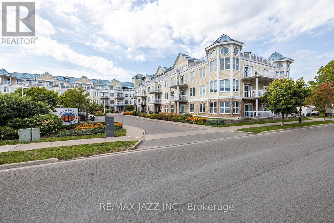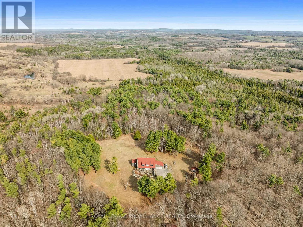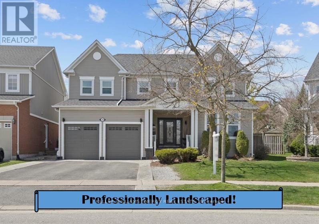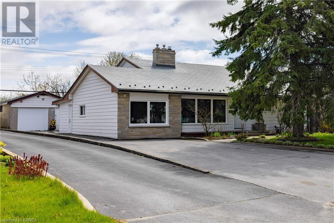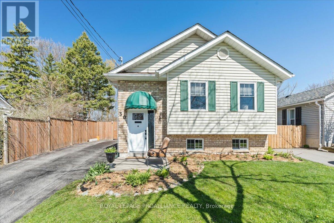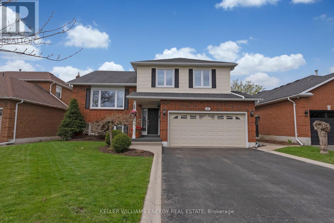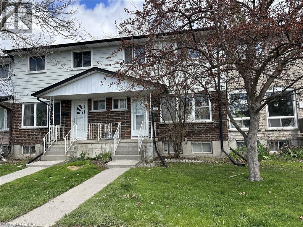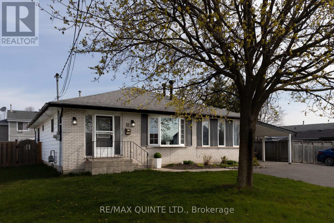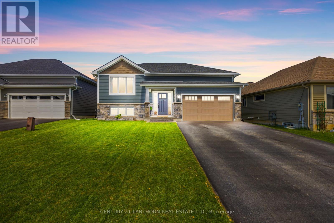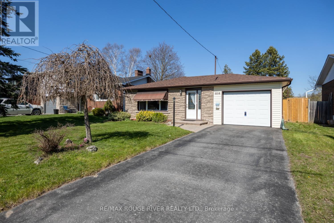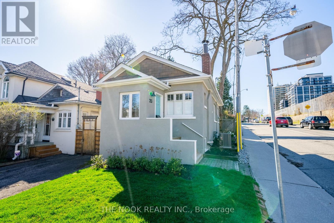Open Houses
370 Bridge St E
Belleville, Ontario
Welcome to 370 Bridge Street. East! Situated in the sought after East End of Belleville and close to shopping schools, hospital as well as many other amenities. This cozy 1 1/2 storey home features a detached garage, large fenced in backyard and is an excellent starter home for those that are looking to get into their first home. The main floor offers a spacious living room with hardwood floors, a kitchen with plenty of cabinet space, stainless steel appliances and generous sized windows that fill the home with natural light. There is versatile room on the main floor that could be used as a bedroom or a home office. The upper level includes two bedrooms and a four piece bathroom. The lower level of the home is complete with a rec room, an additional bedroom and utility room which includes the laundry area. There is ample storage space in this quaint home. The backyard has plenty of room for children to play, pets to roam, as well space to host BBQ's & entertain or just to simply relax in the hot tub and unwind after a long day! (id:28587)
Royal LePage Proalliance Realty
27 Tracey Crt
Whitby, Ontario
Nestled in a serene and sought-after neighborhood, this charming 3-bedroom, 2-storey detached link home offers timeless elegance and modern convenience. The main level boasts an open-concept layout with the eat-in kitchen featuring a breakfast bar and walk-out to the patio and yard. The dining room is combined with the living room which has a gas fireplace and overlooks the yard. There is also a 2 piece washroom and access to the garage. Upstairs, the primary suite features a walk-in closet and 4 piece ensuite bath, with two additional good sized bedrooms, linen closet and additional 4 piece bath. The full unfinished basement presents endless possibilities for customization. Outside, the lovely backyard provides a serene escape, perfect for relaxing evenings under the stars. Conveniently located near amenities and with easy access to major thoroughfares. Offers to be reviewed May 2nd at 2pm. ** This is a linked property.** (id:28587)
Keller Williams Energy Real Estate
91 Wallis Dr
Peterborough, Ontario
Situated on a generous lot, this home is conveniently located in the sought-after West End area, with easy access to schools, shopping, and recreational amenities. The main floor features an open-concept layout, seamlessly connecting the living room, dining area, and kitchen. With a walk-out to the covered deck, entertaining guests or enjoying quiet evenings outdoors is effortless. Enjoy modern comforts with a recently updated bathroom featuring a heated floors. Freshly painted throughout, and new floors on the lower level. The lower level offers additional living space, including a spacious family room with a cozy fireplace, perfect for relaxation or gatherings. A fourth bedroom and bathroom provide flexibility and convenience for guests or family members. Escape to your private backyard sanctuary, complete with an inground pool, ideal for summertime enjoyment and creating lasting memories with loved ones. Don't miss the opportunity to make this stunning home yours. **** EXTRAS **** Across the street from the path to the Hospital. Prelist Home Inspection Available. New A/C 2023. New Hi Efficiency Furnace 2020, Life Time Warranty Steel Roof. (id:28587)
Bowes & Cocks Limited
338 Mathew St
Cobourg, Ontario
Welcome to your charming slice of history in the heart of Cobourg! This stunning 3-bedroom, 1.5-bathroom, 2-storey century brick home is a true gem, featuring a perfect blend of historic charm and modern convenience. Situated just a stone's throw away from downtown Cobourg, ease and accessibility are at your doorstep. Step inside and be prepared to be wowed by the meticulous renovations that have transformed this home from top to bottom. No detail has been spared in the extensive renovations, which have taken this home down to the studs and rebuilt it with care and precision. Enjoy peace of mind with all-new insulation, wiring, plumbing, furnace, and a durable metal roof. The heart of the home is the stunning new kitchen, complete with custom touches by Bouwmans Cabinetry. Whether you're a seasoned chef or just love to entertain, this kitchen is sure to impress. The open-concept design seamlessly flows into the dining room, creating the perfect space for gatherings with family and friends. After dinner, relax and unwind in the bright living room, where natural light floods in through the windows, creating a warm and inviting atmosphere. Need to tackle laundry day? No problem! With main floor laundry and a convenient mudroom, chores are a breeze in this home. Step outside and enjoy your morning coffee on the covered front porch, or host summer barbecues on the back deck. The choice is yours! (id:28587)
Royal LePage Proalliance Realty
51 Roser Cres
Clarington, Ontario
Beautifully maintained 4-bedroom, 3-bath home located on a charming corner lot in a serene treed line crescent, well established Bowmanville community. Situated on a prime location and quiet surroundings, this meticulously cared-for residence offers a spacious family room, large eat-in kitchen, and dining area that opens to a nice deck, ideal for entertaining. Upstairs, you'll find four spacious bedrooms with ample closet space. The finished basement includes a recreation room and office, providing a perfect blend of leisure and work space. , Outside the fully fenced private yard with nice deck and 2 shed is perfect for outdoor gatherings. Close to all amenities seconds to Hwy 401. (id:28587)
Keller Williams Energy Lepp Group Real Estate
848 Gentry Cres
Oshawa, Ontario
Lovingly cared for 3-bedroom semi-detached home on a fantastic mature crescent street in an excellent location! Spectacular private backyard with 42-feet of width at the rear, oversized privacy fences, two-tier deck, interlock driveway extension & wide double gate allowing for additional parking space! Amazing 24x10ft shed with its own 25 amp panel, perfect for storing toys or workshop! Gorgeous hardwood floors in the living room and second level. Spacious living room overlooking the oversized front porch and gardens. Luxury vinyl plank flooring throughout the kitchen with built-in appliances and ample storage & countertop space. Three spacious bedrooms and spotless four piece bathroom on the second level. Finished basement complete with a two piece bathroom. This home has been meticulously cared for & is now ready for its new owners! A+ location just seconds from top rated schools, parks and all daily amenities!! House Wrapping (2020), Vinyl Siding, Soffits, Fascia, Eaves, Exterior Door/Window Frames (2020), Blown-in Insulation (2020), Shed Roof (2018), Master Bdrm Window (2021), Lvng Room Window & Back Patio Door (2014), Washing Machine (2022), Carpet in Basement (2020), Dishwasher (2024) (id:28587)
Keller Williams Energy Real Estate
64 Keating Dr
Clarington, Ontario
Get excited about 64 Keating Dr in the Port of Newcastle. This all brick 3 bedroom bungalow with a double car garage, a former model home, it's loaded with upgrades! Featuring 9 foot ceilings through the main floor and a spacious open concept living area this home is both perfect for entertaining and daily life! The Great room features impressive vaulted ceilings, hardwood floors, large windows overlooking the backyard & a gas fireplace. The eat-in kitchen has upgraded granite counters with a large centre island breakfast bar & pendant lighting. Oversized sliding glass doors off breakfast area walkout to a good size deck overlooking the backyard! The spacious primary bedroom features a walk-in closet & 4pc ensuite bath. Upgraded lighting, switches and window coverings throughout. Upgraded hallway/kitchen tile laid on a diagonal is an impressive touch. Updated Furnace '22 & AC '23. Other handy features that you'll appreciate are: Inside garage access from the double car garage (both sides have Electric Garage Door Openers), main floor laundry, a gated front porch perfect for the safety of little ones! This home has it all, downsize without compromise! Lovingly maintained and cared for by original owners, it must be seen to be fully appreciated! **** EXTRAS **** *****Open House Sunday 2-4pm***** Just Steps to the scenic waterfront trail as well as Wilmot Nature Area & Pearce Farm Park, there's tons of opportunity to get out and be active! You'll love living the Port of Newcastle Lifestyle. (id:28587)
Royal Heritage Realty Ltd.
#202 -849 Smith Rd
Cobourg, Ontario
Meticulously maintained modern condo in sought after New Amherst neighborhood with open concept main floor living at its finest. Well positioned in Ontario's Feel Good Town with parks, trails and phenomenal lifestyle community awaiting. Enter through the front door from your private, covered front porch and be wowed by this stunning unit. Featuring 2 bedrooms, 2 full bathrooms and large primary bedroom flooded with natural light and updated 3-piece ensuite. Highlighting this listing is the custom kitchen featuring quartz counters and sit-up peninsula overlooking the living and dining areas. Updated lighting and freshly painted throughout with other impressive features including tray ceilings, crown moulding and wood flooring. The back patio space accessed through the rear walk-out from secondary bedroom/office provides an alternative area for rest and relaxation while you collect your thoughts or entertain your friends and family. 2 exclusively owned parking spots (detached garage and surface) and storage locker add to the abundance of storage options to complete this listing! **** EXTRAS **** Walking distance to all the stores and restaurants one would need, including hospital. Minutes from the very vibrant and historic downtown, beach, Boardwalk, Via Rail, 401 and many amazing amenities Cobourg and Northumberland have to offer! (id:28587)
Exp Realty
124 Lakeside Dr
Smith-Ennismore-Lakefield, Ontario
Experience breathtaking views of Chemong Lake in this stunning 2+2 bedroom Bungalow. The property features a sprawling wrap-around deck, offering plenty of space for outdoor relaxation, entertainment, or watching the sun go down by the lake.inside, you'll find a grand entrance with beautiful hardwood flooring extending into the living and dining areas.The cozy family room boasts a brand new gas fireplace, perfect for gathering with loved ones or could also be used as a separate living space for another family member. The lower level also provides a full walkout to the landscaped front yard, enhancing the living space.Explore the beautiful flagstone walkways and admire the lovely perennial gardens surrounding the home leading to the in-ground pool in the private backyard. This home sits on a picturesque lot with a total living area exceeding 2,000 sq ft, detached garage, and has been meticulously updated throughout. Located on a quiet, dead-end street in a peaceful neighbourhood, this home is a true retreat. Contact us today to schedule a viewing **** EXTRAS **** Dock Association fee allows for docking approx $40/yr (id:28587)
Exp Realty
102 Hemingford Pl
Whitby, Ontario
The Absolute perfect starter home for any family!! Located in one of Whitby's most prestigious locations in Pringle Creek, this 3 bedroom, 2 bath fully detached home is finished from top to bottom! Beautiful Main Floor And Kitchen Area With Walkout To Large Deck In A Fully Fenced Backyard. 3 Bedrooms On The 2nd Floor All Feature updated broadloom, with a newly updated 4-pc Bath. Fully Finished Basement With Rec Room, updated broadloom throughout, and a stunning 4 Piece Bath with heated flooring. Beautiful Mature A+ Location Within Walking Distance To Parks, Schools, Splash Pads, Shopping And More! (id:28587)
Keller Williams Energy Real Estate
529 Davis Drive
Kingston, Ontario
Welcome Home to 529 Davis Drive, in the heart of Kingston's west end. This stunning 3+1 bedroom, 2 full bathroom home has been meticulously renovated from top to bottom and is move-in ready. The beautiful kitchen features stone countertops, new cabinetry, stone backsplash and stainless steel appliances. The primary bedroom has a walk-in closet and cheater ensuite. The lower level provides potential for a secondary suite with a stunning spa-like bathroom, bedroom, large utility space and a fantastic rec room equipped with a wet bar and fireplace. Within in walking distance, or a short drive, to all of the shopping and restaurants the west end has to offer. (id:28587)
RE/MAX Finest Realty Inc.
464 Marion St
Cobourg, Ontario
This charming brick bungalow offers the perfect blend of comfort and convenience. With 2+1 bedrooms, 2 full baths, and a mostly finished lower level, there's plenty of space to accommodate your lifestyle. As you step inside, you'll be greeted by an abundance of natural light streaming through large windows, creating a warm and inviting atmosphere throughout the home. The main level features a spacious living area with bright bay window, flowing into the dining room. The kitchen features ample cabinet and counter space making meal preparation a breeze. Venture downstairs to discover the lower level, offering additional living space that can be used as a recreation room, home office, or guest quarters - whatever suits your needs! Step outside to your private backyard, complete with a deck and ample lawn space - a perfect spot for summer barbecues, morning coffee, or simply unwinding after a long day. Located close to amenities such as shopping, restaurants, hospital, the 401, and great schools. This home offers the convenience you desire. Plus, with the home being vacant and move-in ready, you can start enjoying all that it has to offer right away. (id:28587)
Royal LePage Proalliance Realty
7 Vanluven Lane
Bancroft, Ontario
Escape to Bancroft and imagine living in this beautiful, private, well built home on 6.87 Acres. This incredible home on VanLuven Lake features 3 bedrooms and 3 Baths, Open concept living/dining/kitchen with woodburning fireplace, Hardwood flooring, pine doors, 10 foot ceilings with a walkout to an 18X9 Screened in sunporch overlooking the waterfront and backyard. This property features over 2200 sq feet of living space, a 20X25 Rec Room/Theater room with propane fireplace, master bedroom with 5 piece ensuite, high efficiency furnace, septic system and municipal water, steel roof, attached garage plus a separate heated workshop with propane furnace. Relax in the private, well treed backyard, kayak around this quiet serene lake, or simply enjoy country living at its finest. Located on the edge of town, close to shopping, amenities and an 18 Hole Golf course, this home and location has it all! **** EXTRAS **** Access to waterfront is deeded but accessible from the south of the property. Property features 3 Lots in total but being Sold together. PIN#s are 400780072, 400780073 & 400780074 (id:28587)
RE/MAX Country Classics Ltd.
915 Catskill Dr
Oshawa, Ontario
Never before offered for sale. Meticulously cared for by the same family for 35 years. Welcome to 915 Catskill Dr in Northglen, situated on the North/West border of Oshawa & Whitby. ""The Waterford"" model by Country Glen Homes. Spotless pre-inspected 2,800+ Sqft 4-bedroom executive home on a spectacular 160ft pie shaped irrigated lot with walkout basement, resort-like backyard with heated 36x18ft inground saltwater pool, 90ft of frontage at the rear & no neighbours behind! Its gorgeous curb appeal is something to be proud of, with interlock hardscaping complimented by manicured gardens and yard. A true representation of pride of ownership all around. Step into the main level where you will be greeted with pristine gleaming hardwood floors. Elegant french doors leading into the formal family room. Large main floor den makes for the perfect executive home office. Formal dining room. Living room with custom fireplace. Large main floor laundry room. Gorgeously renovated eat-in kitchen with Cambria quartz counters & gas range. Finished with utmost attention to detail. Spacious master bedroom with large walk-in closet and 5-piece ensuite boasting a jacuzzi. Additional spotless 5-piece bathroom on second level. Large partially finished walkout basement with huge workshop/storage room, huge cold cellar and 3-piece bath. Gorgeously landscaped private backyard oasis features a stunning balcony off the kitchen, two gas lines for BBQ's, beautiful hardscaping & MORE! You think you've seen pride of ownership? Wait until you see 915 Catskill Dr. Wont last! **** EXTRAS **** ***OPEN HOUSE SAT & SUN 2:00-4:00PM.*** No sign on property. (id:28587)
Keller Williams Energy Real Estate
187 King St E
Cramahe, Ontario
Welcome to this charming bungalow which boasts four spacious bedrooms, two full baths, offering ample space for comfortable living, with fully fenced backyard and two additional sheds, perfect for your storage needs. Inside discover the practical layout that nicely separates the family space from the individual bedrooms, ensuring privacy for everyone. Make new memories with family and friends in the spacious combined kitchen and dining room, also with easy access to the backyard. Relax in the living area, while enjoying the warmth of the fireplace. Unwind in your own private oasis with a large backyard retreat, complete with pool and hot tub. Whether you are hosting a barbecue or enjoying a quiet evening under the stars, this space is perfect for relaxing and entertaining. Nestled in the community of Colborne with easy access to the 401, this home provides a tranquil retreat from the hustle and bustle of daily life. (id:28587)
Coldwell Banker - R.m.r. Real Estate
82 Erickson Dr
Whitby, Ontario
Attached Only By The Garage! Prime Whitby Location - Extremely Desirable Neighborhood Centrally Located Amongst Sought-After Schools, Shopping, Transit & Easy Access To Hwy 401 & 407 Via Thickson Rd. Absolutely Stunning Custom Kitchen And Main Floor Full Renovation In 2019, Unlike Anything On The Market Today! Open Concept With Massive Custom Island With Quartz Counters, Breakfast Bar And Tons Of Cabinetry. Walk-Out To Extra-Private Pool-Sized Yard With Updated Deck & Spacious Shed. Updated Powder Room 2019. Upper Level Features 3 Beds/2 Baths Including A Spacious Primary With Ensuite Bath. Finished Basement Recroom & 2-Pc Bath (With Rough In For Shower). 1.5 Car Garage And Over-Sized Driveway With 4 Car Parking. Every Inch Of The This Home Is Sparkling Clean And Meticulously Maintained! True Pride Of Ownership. ** This is a linked property.** **** EXTRAS **** Furnace/AC 2016. Hepa - UVC Photocatalytic Air Purifier 2020. Roof 2010. Windows 2013. Fridge, Stove, Dishwasher 2019. Custom Shed (13x8) 2020. Concrete Steps 2020. California Shutters 2013. Direct Natural Gas Connection To Fire Pit & BBQ! (id:28587)
The Nook Realty Inc.
1272 Northgate Cres
Oshawa, Ontario
Rare Opportunity To Own A Renovated 4 Bedroom Home In The Highly-Sought After Centennial Neighbourhood Of North Oshawa! Step Inside To A Large Foyer With Wainscoting & Herringbone Features, Hardwood Flooring, Fresh Paint Throughout, Large Living/Dining Room Combination, Pot Lights. Renovated Kitchen Includes Quartz Countertops, Coffee Station, S/S Appliances, Pantry & A Built-In Breakfast Bar Overlooking A Large Family Room. 3 Walk-Outs To The Backyard Including A Side Entrance With A Newly Built Deck And Rear Entrance To A Covered Back Porch! Upstairs You Will Find 4 Generous Sized Bedrooms With Brand New Carpets. The Primary Bedroom Features A Walk-Out To A Recently Built Deck Equipped With A Private Seating Area & Built-In Catamaran Hammack & A Well Designed 3-Pc Smart Bathroom Including Heated Floors & Settings To Create The Ultimate Shower Experience. The Basement Has A Finished Rec Room With A Wet Bar, Gym, Cold Cellar & Large Storage Area. **** EXTRAS **** Shingles (2012), A/C & Garage Doors (2015), Living/Dining, Foyer Windows, Front Door, Furnace (2016), Prim Ensuite Reno (2022), Prim Bdrm Balcony (2023), Trim, Flooring, Wainscoting & Herringbone Floor Feature, Deck on East Side (2024). (id:28587)
Keller Williams Energy Real Estate
61 Maskell Cres
Whitby, Ontario
Welcome to contemporary elegance and luxury living at its finest! This exceptional 3-bedroom, 4-bathroom home boasts a striking modern architecture with a captivating brick and stone facade, setting the stage for a lifestyle of sophistication and comfort. Step inside and be greeted by an impeccable interior featuring upgraded designer touches throughout. The heart of the home is the stunning kitchen, adorned with quartz countertops, an extended waterfall island with a breakfast bar, and a custom backsplash, creating a culinary haven that is both stylish and functional. The seamless flow of the open-concept layout is accentuated by hardwood flooring throughout and 9-foot ceilings on the main level, enhancing the sense of space and light. The breakfast area, framed by large windows, offers picturesque views of the backyard and provides a seamless transition to outdoor living with a convenient walkout to the back yard, perfect for al fresco dining and entertaining. Retreat to the primary bedroom sanctuary, where tranquility awaits in the spa-like ensuite bathroom and a large walk-in closet offers ample storage space. Two additional bedrooms share a Jack and Jill bathroom with a double vanity, providing comfort and convenience for family members or guests. The basement adds versatility to the home with a spacious rec room and office space, offering endless possibilities for relaxation, work, or play. An additional bathroom adds to the convenience and functionality of the lower level. Situated in a prime location, this home backs onto a park, providing a serene backdrop and a sense of privacy. With close proximity to top-ranked schools, shopping destinations, and easy highway access, this residence offers the perfect balance of urban convenience and natural tranquility. Experience the epitome of modern luxury living with upgrades throughout, where every detail has been meticulously crafted to exceed your expectations. Make this extraordinary home yours today!! (id:28587)
RE/MAX Rouge River Realty Ltd.
722 Newmarket Lane
Kingston, Ontario
Welcome to 722 Newmarket Lane, where luxury living meets unbeatable convenience in this spectacular home! Prepare to be amazed by the abundance of features this property has to offer. With three bedrooms and three bathrooms, including a luxurious ensuite complete with a tub and stand-up shower, this home provides the perfect blend of comfort and style. Step out onto your private balcony off the primary bedroom and behold the breathtaking views of the Cataraqui River—your own personal oasis right at home! Location couldn't be better, as this home is situated right next to the third crossing and just minutes from downtown Kingston. Say goodbye to long commutes and hello to a lifestyle of ease and accessibility. Inside, you'll find a beautiful open concept main floor, perfect for entertaining or simply relaxing with family. The kitchen is a chef's dream, boasting stainless steel appliances, an abundance of storage, and a stunning stone backsplash that adds a touch of elegance to the space. But the excitement doesn't end there! Step outside onto the big deck off the main level and envision endless summer evenings spent soaking up the sun and enjoying the peaceful surroundings. And let's not forget about the large, unfinished basement with a walkout—just waiting for your personal touch to transform it into the ultimate recreation space or additional living area. Don't miss out on the opportunity to make 722 Newmarket Lane your new home. With its unbeatable location, luxurious features, and endless potential, this property is sure to impress even the most discerning buyer. Welcome to a life of luxury and convenience in Kingston! (id:28587)
Exp Realty
808 Newmarket Lane
Kingston, Ontario
Welcome to 808 Newmarket Lane! Location is key, and this property boasts an unbeatable one! Situated right beside the new third crossing, it offers easy access to CFB Kingston (perfect for military families), downtown Kingston, and Highway 401, all within minutes. This home features three bedrooms and three bathrooms, including a beautiful ensuite, providing ample space for the whole family. The single-car garage adds convenience for parking and storage. Several upgrades have been made to enhance the home's appeal, including new quartz countertops and stainless steel appliances in the kitchen. Updates to all three bathrooms, including new flooring, light fixtures, and counters, add a touch of luxury throughout. The unfinished basement presents an opportunity to create a fantastic rec room or additional living space, allowing you to tailor it to your specific needs and preferences. Don't miss the chance to make 808 Newmarket Lane your new home, where convenience, comfort, and modern upgrades come together seamlessly. Welcome to a lifestyle of ease and elegance in Kingston. (id:28587)
Exp Realty
289 Glen Hill Dr
Whitby, Ontario
Welcome To This Well-Loved Original Owner Home Sitting On A 60' Wide Lot In A High Demand, Family Friendly Neighbourhood. With 4 Bedrooms, 2.5 Bathrooms And 2,000+ Sq. Ft. Above Grade, This Spacious Family Home Starts Checking All The Boxes On Your List With An Inviting Front Entrance And A Large Covered Porch. Step Inside To An Open Foyer, Sweeping Wood Staircase And Etched Glass French Doors. The Main Floor Features A Large Living/Dining Room Plus Family Room With A Fireplace And Hardwood Floors. The Large Eat-in Kitchen Has A Walkout To A Deck And Private, Fenced Backyard. Make Your Way Upstairs To 4 Bedrooms With Hardwood Floors And A Generous Primary Bedroom With 4pc. Ensuite And Walk-in Closet. The Partially Finished Basement Has Endless Potential. This Home And Location Offers Comfort And Convenience. Your Search Ends Here! **** EXTRAS **** Walk To Parks, Trails, Schools And Shopping/Amenities At Thickson Rd/Dundas St. Open Houses On Sat April 27th And Sun April 28th From 1-4pm. Check Out The Virtual Tour, Video And Floor Plans! (id:28587)
Royal LePage Frank Real Estate
1533 Redwood Dr
Peterborough, Ontario
West end 3 bedroom, elevated bungalow on a large lot. Eat in Kitchen and hall with tile foor. Lovely laminate fooring in all bedrooms. Wellmaintained, clean, neutral decor throughout. Side entrance (in law potential) to lower level. Deck off of side entrance. Fenced side yard. Widepaved driveway (4 parking spots). Lower level; den, bedroom and large bright family room, furnace/laundry room (lots of room for storage).Many updates throughout. Ideal starter home. Close to schools, shopping, recreation centre, and access to the #115. (id:28587)
Century 21 United Realty Inc.
38 Bray Dr
Ajax, Ontario
Fantastic 4 Bedroom Double Car Garage Detached Home Located In a Very Desirable Central Ajax Neighbourhood, Backing onto Greenspace & Just Steps To Beautiful Millers Creek Trails, Local Parks, & All Amenities. With 4 Generous Size Bedrooms, Spacious Main Level, Fully Finished Basement With 3Sided Gas Fireplace & Bathroom, Large Kitchen, Walk Out From Kitchen to Deck & Yard. Steps To Recreational Centre, Library, Schools, Shopping & All Major Highways. **** EXTRAS **** Freshly Painted Mainfloor, Updated Kitchen, Above Ground Pool New Liner (22) Roof (16) Washer & Dryer (22) (id:28587)
Our Neighbourhood Realty Inc.
703 Tennyson Ave
Oshawa, Ontario
Welcome to your dream home in Oshawa! This stunning 4-bedroom, 3-bathroom detached brick home is nestled in a highly coveted central area. Boasting generously sized bedrooms and an expansive floor plan, this residence offers ample space for comfortable living. Step into the heart of the home and discover the updated kitchen, complete with modern appliances and sleek countertops. The flooring throughout has been tastefully updated, adding to the home's contemporary appeal. Entertain with ease in the amazing basement area, featuring a convenient wet bar and a walkout to the backyard. Plenty of storage ensures all your belongings have a place. Parking is a breeze with an oversized double driveway and a double car garage, providing space for multiple vehicles or a workshop. Situated in a desired and central area of Oshawa, this property is ideal for commuters, with easy access to highways and amenities nearby. Whether you're looking for a perfect family home or an investment property with great rental potential, this residence offers endless possibilities. Don't miss out on the opportunity to make this your new home! (id:28587)
Tfg Realty Ltd.
199 Richfield Sq
Clarington, Ontario
Welcome to this well-maintained home in the highly sought-after area of Courtice. Step inside to discover an inviting open layout. The main floor boasts a spacious front foyer with direct access to your 1.5 car garage. Enjoy the expansive kitchen with ample cupboard space, a large pantry, and a sizable center island, seamlessly flowing into the bright living/dining area anchored by a cozy gas fireplace. Completing this level is a convenient 2pcs bath. Upstairs, discover three generously sized bedrooms, a laundry room for added convenience, a full four-piece bath, and a recently renovated spa-like ensuite, featuring double vanities and a luxurious glass shower. The lower level offers an open rec room with a wet bar, perfect for entertaining, and a rough-in for another bath. Don't miss the opportunity to make this your new home! The fully fenced backyard boasts a hardtop gazebo on an interlock patio and artificial turf for low-maintenance. Located near trails, excellent schools, parks, golf courses, a community center, and transit options. Easy access to both the 401 and 407. ** This is a linked property.** **** EXTRAS **** The property includes UV Light and a Reverse Osmosis system for drinking water. It features upgraded commercial caulking on all exterior windows/doors/openings and offers four full parking spaces in the driveway with no sidewalk to shovel. (id:28587)
Royal LePage Proalliance Realty
15 Napier Crt
Whitby, Ontario
Brooklin Bungalow, nestled in a quiet court, surrounded by open land, with a large pond, walking trails and Brooklin Memorial Park. Entertain your friends and family in this sunfilled large open concept living space, 9' ft ceilings, crown moulding and gas fireplace. Take it outdoors to the private, relaxing, 12' x 16' composite maintenance free deck with Gazebo, gas BBQ and outdoor kitchen. Well appointed landscaping, mature trees in your fully fenced backyard, overlooking the open space with no homes behind. Patterned cement walkways & porch. No sidewalk! Great family neighbourhood. Minutes to the 407. **** EXTRAS **** Furnace 2009, Air Conditioner 2020, gas tankless hotwater 2009, roof 2015, built in shelves in garage & laundry. Wired for hot tub. (id:28587)
Right At Home Realty
8 Princess Dr
Quinte West, Ontario
Step into this beautifully renovated brick bungalow, where every detail reflects modern comfort and style. As you enter, you're welcomed into a bright living room, featuring a cozy gas fireplace perfect for chilly evenings. The dining room seamlessly connects to the kitchen, boasting a large island and a walkout to the deck, making indoor/outdoor entertaining a breeze. The main level hosts three bedrooms, including the primary bedroom with a spacious walk-in closet and ensuite bathroom. Step outside from the primary bedroom to discover your own private hot tub oasis, ideal for relaxation. The main level also features an office, perfect for those who work from home, and a dream main-level laundry, adding convenience to your daily routine. The lower level offers even more space with a large family room, an additional bedroom, and a convenient two-piece bathroom. Outside, the extra-large lot is partially fenced, offering privacy and a sense of seclusion. Follow the pathway from your backyard to the nearby park, perfect for leisurely walks or family outings. With trails, beaches, and wineries close by, this home is ideal for those who enjoy an active lifestyle and the beauty of nature. Don't miss out on this incredible opportunity to own a home that combines modern living with the tranquillity of the outdoors. (id:28587)
Royal LePage Proalliance Realty
10 Campview St
Whitby, Ontario
Welcome to your dream home! This stunning 4-bedroom, 3-bathroom residence is perfectly situated in close proximity to top-rated schools, vibrant shopping centers, convenient public transit options, and an array of amenities, offering the ultimate in comfort and convenience for modern living. Step inside and prepare to be impressed by the spacious and inviting atmosphere that defines this home. The main level features an expansive kitchen with a breakfast area, showcasing luxurious quartz countertops, a custom tile backsplash, and modern appliances. The kitchen seamlessly flows into a deck overlooking the private backyard, creating the perfect setting for outdoor dining and entertaining. The open-concept living spaces are bathed in natural light, creating a warm and welcoming ambiance throughout. Whether you're hosting gatherings with friends and family or simply relaxing after a long day, this home offers the perfect backdrop for every occasion. Retreat to the primary bedroom suite, complete with a lavish 5-piece ensuite bathroom and a walk-in closet, providing a serene sanctuary to unwind and recharge. Bedrooms 2 and 3 boast a semi-ensuite bathroom, offering added convenience and privacy for guests or family members. The fourth bedroom features a custom closet organizer, maximizing storage space and organization to meet your needs. Additionally, the unfinished basement presents an opportunity for customization and expansion, allowing you to tailor the space to suit your lifestyle and preferences. Outside, the spacious backyard provides ample room for outdoor activities and relaxation, making it the perfect retreat for enjoying sunny days and warm evenings. Don't miss out on the opportunity to make this exceptional home yours. (id:28587)
RE/MAX Rouge River Realty Ltd.
68 Nelson St
Clarington, Ontario
Charming, all brick 3+1 bedroom raised bungalow, on a corner lot, in a sought after Bowmanville location. Close to parks, hospital, walking trails, downtown Bowmanville and quick and easy access to Hwy 401. Eat-in kitchen boasts tile flooring, breakfast bar, granite counters and stainless steel appliances. Kitchen overlooks the family room featuring a cozy gas fireplace, hardwood flooring and walk-out to deck. Combined dining and living area with hardwood flooring is ideal for hosting friends and family. All main floor bedrooms contain hardwood flooring and closets. The primary features a walk-in closet and convenient 3-pc ensuite. Partially finished basement with additional living space in the bright rec room. Basement also contains a bedroom with above grade window, updated 3 pc bath, and storage space. Enjoy relaxing on the deck under the gazebo, in the fully fenced backyard. **** EXTRAS **** Handy, main floor laundry. Interior garage access. 4 car parking. Shingles (2023). (id:28587)
RE/MAX Jazz Inc.
905 Gilchrist Bay Rd
Douro-Dummer, Ontario
Located within minutes to Stoney Lake and little marina for fishing, boating, skiing, tubing, walking trails, Wildfire Golf Course a 2 minute drive or access to the OFSC snowmobile trails in the winter for snowmobiling. On the outside, you can enjoy ample parking for guests and toys as on this half acre lot as well as new vinyl exterior, large re-finished deck on the back of the home with an on ground pool, pool shed & fenced. On the inside, large living room window looking at the trees, updated bathroom, finished basement with woodstove as additional heat in the large rec room. Come take a look and make this home yours! (id:28587)
Century 21 United Realty Inc.
21462 Loyalist Pkwy
Prince Edward County, Ontario
*Open House: Sunday April 28th 1-3pm* LOVINGLY PRESENTED BY MOTIVATED SELLERS!! Welcome to this spectacular, move-in ready custom home built by Hilden Homes! This home boasts 4 (3+1) spacious bedrooms, 3 full bathrooms, and over 3200 sqft of finished living space. The open-concept main floor showcases immaculate design with premium quality finishes. The kitchen offers a gas stove, quartz countertops, vast cupboard space with walk-in pantry, and large island. The finished lower level offers a 4th bedroom, 3rd bathroom, expansive recreation space and a work-out room! This beautifully landscaped oversized 1.6 acre lot boasts room for recreation and enjoyment, plus 2000 sqft of fenced outdoor living space. With mature trees, an expansive two-tier composite deck (with storage) and an impressive fibreglass heated in-ground salt water pool for you to enjoy. Plenty of room for a possible workshop! Only 10 minutes to the 401, Belleville and Quinte West, and 60 minutes to the Oshawa GO. This convenient location allows you to have access to all the renowned wineries, breweries, fine dining and beaches that PEC has to offer! Come, enjoy, and you too, can Call The County Home. **** EXTRAS **** *Please see extensive list of inclusions! Negotiable: John Deere lawn tractor (+ accessories), snowblower, lawnmower, second fridge & freezer, Broil King BBQ, garage shelving, shed, pool equipment & patio furniture- the list continues!! (id:28587)
Keller Williams Energy Real Estate
599 6th Line W
Trent Hills, Ontario
Welcome to your spacious family retreat nestled on a private 1.23 acre wooded property. The heart of the home is located on the upper level which living spaces feature an updated kitchen and dining area w/ a 9 foot island/breakfast bar and the airy living room with vaulted ceilings and wall to wall southern exposure windows. Not to be missed is the primary bedroom with fireplace, 3 season sunroom and private deck access. Completing the upper level are a second bedroom and updated 5pc washroom. The versatile ground level, which could easily be converted into an in-law suite, has a large family room with wood stove, two bedrooms, 3pc washroom and a bonus room to suit your family's needs. Situated on the outskirts of Campbellford, enjoy rural living with the convenience of nearby amenities and a short bus ride to schools. (id:28587)
Our Neighbourhood Realty Inc.
143 Nelson St
Clarington, Ontario
Meticulously maintained, raised bungalow with original owners on a fabulous ravine lot. Close to many amenities including parks, hospital, walking trails and quick and easy access to hwy 401. Airy, sun-filled, eat-in kitchen features tile flooring, an abundance of cupboard space, island breakfast bar, and backsplash. Walk-out to the amazing, composite deck ideal for barbecuing. Combined dining and living area boasts hardwood flooring and provides a great space for guests to mingle and relax. Wake up to views of the backyard in the primary bedroom. Primary bedroom features walk in closet and 4 pc ensuite with a relaxing soaker tub, offering a tranquil retreat after a long day. Venture downstairs to discover a spacious finished, walk-out basement. Plenty of room for everyone to unwind and spend time together in the rec room area, office area and games room area all with above grade windows. Additionally in the basement there is plenty of storage space, laundry area, and a 3 pc bathroom. **** EXTRAS **** Enjoy the perennial gardens in the front and backyard. Enjoy morning coffee or an evening tea looking out to the treed landscape from the deck with glass sides for unobstructed views. Shingles (2022) (id:28587)
RE/MAX Jazz Inc.
47 Underwood Dr
Whitby, Ontario
Welcome to your dream family home in the charming neighbourhood of Brooklin! This meticulously maintained 4-bedroom, 3-bathroom residence boasts an inviting open-concept layout on the main floor, perfect for family gatherings and entertaining guests. As you step inside, you'll be greeted by the spacious living area seamlessly connected to the dining space and kitchen, natural light floods the interior enhancing the warm and welcoming atmosphere throughout. The generously sized bedrooms offer ample space for relaxation and personalization, with the primary suite featuring a luxurious ensuite bathroom, complete with a rejuvenating soaker tub, ideal for unwinding after a long day. Downstairs, discover a fully finished basement, providing endless possibilities for a home office, gym, or additional living space to suit your needs.Step outside to your expansive backyard oasis, perfect for enjoying summer barbecues, gardening, or simply relaxing in the serene surroundings. Conveniently located in the sought-after community of Brooklin, this home offers easy access to local amenities, schools, parks, and transportation options, making it an ideal choice for families seeking both comfort and convenience. Don't miss out on the opportunity to make this beautiful family home yours! **** EXTRAS **** Fridge, Stove, Dishwasher, Washer & Dryer, ELF's (id:28587)
Keller Williams Energy Real Estate
1760 Scugog St
Scugog, Ontario
Here Is Your Rare Chance To Own An Updated Detached Home At An Affordable Price In The Family Friendly Town Of Port Perry! This Beautiful Home Has Been Tastefully Updated With A Custom Kitchen (Quartz Countertops), Vinyl Flooring, Pot Lights & Light Fixtures, And Is Situated On A Large Lot With A Private Backyard, Attached Garage & Ample Parking. Enjoy 3 Spacious Bedrooms, An Updated 5pc Bathroom, Open Concept Combined Kitchen/Living/Dining Area, And A Finished Basement With Electric Fireplace, Large Above Grade Window And Separate Entrance Through Garage. Basement Has Potential For Walkout To Backyard, Wet Bar, And Future Bathroom (Framing Completed). Conveniently Located Walking Distance To Downtown Port Perry, The Waterfront, And All Amenities That Port Perry Has To Offer - Including Some Of Durham's Best Restaurants. Welcome Home! **** EXTRAS **** Custom Kitchen (2020), Floors (2020), Bathroom (2020), Pot Lights and Light Fixtures (2020), AC (2020), Basement Fireplace (2022) (id:28587)
Royal LePage Frank Real Estate
47 Willowbrook Dr
Whitby, Ontario
Welcome to your ideal family abode! This fantastic 3-bedroom home boasts a prime location near schools, shopping centers, public transit, and all the amenities your family desires. Step inside to discover a spacious open-concept living and dining area adorned with new laminate flooring, perfectly illuminated by a large window offering views of the manicured front yard. The updated kitchen is a chef's dream, featuring quartz countertops, a gas stove, and a custom tile backsplash, complemented by a bright breakfast area with sliding doors leading to a generous cedar deck and a private fenced backyard. Cozy up in the main floor family room, complete with a wood-burning fireplace, ideal for relaxing evenings with loved ones. Convenience is key with the recently updated main floor 2-piece powder room. Retreat to the sizable primary bedroom, complete with a renovated 4-piece ensuite and a walk-in closet, offering a luxurious haven to unwind. Two additional spacious bedrooms provide ample closet space, while the updated main bathroom ensures modern comfort. The newly finished basement offers even more living space, with a recreation room perfect for family gatherings, plus a bonus room for added flexibility, and a convenient laundry area. Don't miss the opportunity to make this delightful home yours, offering both comfort and functionality for your growing family's needs. **** EXTRAS **** Roof 2010, Windows 2023, Furnace/A/C 2016, Cedar Deck & Railings 2019 Living/Dining & Family Room Floors 2024 Fibre Optic Cable (id:28587)
RE/MAX Rouge River Realty Ltd.
1008 Centre St N
Whitby, Ontario
This 3+1 Legal Duplex Offers The Perfect Blend Of Living Space And Investment Potential. Featuring Two Well Appointed Units, Each Designed To Provide Comfortable And Convenient Living Accommodations While Also Generating Steady Income. The Location Ensures Easy Access To Amenities, Renowned Schools, Transportation And Restaurants, Making It An Attractive Option For Both Families And Investors. With Separate Entrances For Each Unit, Enjoy Privacy And Autonomy, Enhancing Your Living Experience. The Main Floor Living Room Offers Various Options For Furniture Arrangements, Allowing For Comfort And Functionality. Transitioning Between Indoor And Outdoor Living Is Effortless With Your Own Walkout From The Living Room To The Backyard. Large Windows Throughout The Home Allow For Lots Of Natural Light In Both Common Areas And Bedrooms. The Kitchen Offers Stainless Steel Appliances, Tile Floor And Quartz Countertops. Enjoy The Open Concept Layout And Additional Floor Space As The Third Bedroom Was Opened Up To Accommodate For This. Can Be Converted Back If Necessary. The Newly Insulated Lower Unit Has A Full Kitchen, 3 Piece Washroom, Stainless Steel Appliances, Large Egress Windows, Pot Lights, Ensuite Laundry, Type X Drywall And Vinyl Floor Throughout. Units Are Separated By Self Close Fire Doors. Driveway Offers Ample Parking For Up To 4 Cars. 200 Amp Panel With 20 Amp Sub Panel To The Shed. **** EXTRAS **** 2 Stoves, 2 Fridges, 2 Washer/Dryer, Dishwasher, OTR. Windows '19, Sliding Dr '19, Fire Drs '19, Insulation '19, Type X Drywall '19, Shed '20, Driveway '21, Fence '21, Electrical + Plumbing '21, HWT + Furnace Owned, High Efficient Furnace. (id:28587)
Century 21 Infinity Realty Inc.
#219 -145 Third St
Cobourg, Ontario
Welcome To 219-145 Third St! Beautiful Condo Building Situated Next To Lake Ontario And Just Minutes From Downtown Cobourg, Which Offers A Selection Of Beautiful Shops And Wonderful Restaurants. This Enclave Of Condos Offers Not Only A Home, But A Lifestyle Experience Within Walking Distance Of Everything You Would Need. The Condo Unit Itself Is Fabulously Upgraded And Provides 1,121 Square Feet Of Pure Elegance. This Modern And Spacious Floor Plan Overlooks Lake Ontario And The Marina. Tasteful Renovations Include Beautifully Upgraded Trim, Vinyl Flooring Throughout, And A Stunning Upgraded Kitchen Featuring Quartz Countertops, Under Mount Lighting, Gorgeous Glass Backsplash, Soft-Close Cabinetry, And New Stainless Steel Appliances. This 2 Bedroom, 2 Bathroom Condo Features 1 Underground Parking Spot And A Locker For All Your Storage Needs! (id:28587)
RE/MAX Jazz Inc.
12927 County Road 29
Cramahe, Ontario
Welcome to Boulder Hall Estate, a sanctuary nestled amidst 100 acres of pristine forest in the rolling hills of Northumberland County. This private haven boasts a seasonal creek, maintained trails, multiple fields, ravines and a two-storey architectural masterpiece overlooking breathtaking vistas that surround this unparallel retreat. Entering through the large foyer you will be greeted with soaring ceilings, exposed beams and ample natural light. The open-concept main living space is perfect for entertaining guests by the gorgeous floor to ceiling, wood burning stone fireplace. The dining area has more than enough space for all your guests for special gatherings. Gourmet kitchen with modern open shelving and gas cooktops. Enter from the Great Room into the tranquil library/office to conduct business or to find a leisure space to read with vaulted ceilings, built-in shelving and massive windows in every direction. Upstairs offers four grand bedrooms, two of which feature private ensuites adorned with lavish tile Walk In showers. Enjoy panoramic views overlooking lush forest and beyond from every angle of the second floor. Descend to the lower level where endless entertainment awaits in the recreation room, with not one, but two wine cellars ensuring your evenings are filled with sophistication and delight! A workshop offers a hobby space for your creativity. Outside, discover an oasis of perennial gardens enveloping the home, creating an idyllic backdrop for alfresco dining on the patios. A greenhouse for garden enthusiasts, a woodshed, a detached PLUS an oversized two-car attached garage. Located mere moments from Villa Conti Oak Heights Estate Winery and a short drive to Warkworth with charming cafes, restaurants & boutique shopping. Refine your game of golf with 3 nearby courses to choose from, adding another layer of leisure to your day. Just under two hours from downtown Toronto, Boulder Hall offers the ultimate retreat from the hustle and bustle of city life. **** EXTRAS **** Notables: Underground hydro lines from road, Septic inspected Apr '24, Eaves cleaned Apr '24, Water system inspected & New well pump Apr '24, WETT Mar '24 **CLICK ON MORE PHOTOS FOR VIRTUAL TOUR AND VIDEO** (id:28587)
Royal LePage Proalliance Realty
1466 Aldergrove Dr
Oshawa, Ontario
Nestled in the sought-after community of Park Ridge, on a quiet tree lined crescent this home sits on a pie shaped lot with a 79 ft wide backyard. At 2,900 sq ft the home is one of the larger models in the area and has 4 bedrooms with a primary bedroom offering a 2-sided fireplace, sitting area and a renovated ensuite. The kitchen has a massive island, custom backsplash and overlooks the family room and walks out to a professionally finished patio and a charming potting shed/ kids play house and hot tub. Perfect for adults to relax as the kids run wild. Newly replaced windows, doors, and a 200-amp panel, short walk to Schools, Essential shopping, and green spaces. **** EXTRAS **** Unfinished basement offers a blank canvas with egress windows installed. Potential for an in-law suite for multi-generational living/extra living space, a home gym, or a rec area. Don't miss the opportunity to make this beautiful home yours (id:28587)
Keller Williams Energy Real Estate
247 Avenue Road
Kingston, Ontario
Really you are not dreaming, a Strathcona Park family home at this price! Yes! This 4 bedroom home features all the things a family wants. A larger kitchen with additional summer kitchen space, separate dining room, finished rec room, dedicated office and 2 fireplaces. Outside is a lovely private rear yard with garden shed and oversized garage. Sure, you’ll need to roll up your sleeves for some TLC but the big items are covered such as brand new heat pump, new windows, steel roof, GenerLink and more. Your work will go a long way to bringing this gem back to modern luxury. Holding offers until Tuesday and ready for a quick closing. Don’t miss out. (id:28587)
RE/MAX Finest Realty Inc.
30 Caroline St
Kawartha Lakes, Ontario
Move in ready! Welcome to this gorgeous, immaculate, and lovingly maintained home, completely renovated top to bottom with quality finishes and workmanship. Including new flooring, doors & trim throughout; new bathrooms; finished basement; 4 spacious bedrooms; approx total of 1800 sq ft of finished living space up and down, a new kitchen with gas stove that leads outside to a private side deck. A fully fenced yard with a new stone patio for those summertime BBQ's and family gatherings around the outdoor fireplace. Walking distance to downtown and in the heart of Kawartha Lakes. Perfect for families or downsizers! Be in your new home by summertime and enjoy all that the Kawartha Lakes area has to offer year round! **** EXTRAS **** Flexible Closing (id:28587)
Royal LePage Proalliance Realty
37 Orchard Park Dr
Clarington, Ontario
Welcome to 37 Orchard Park Dr Bowmanville! Original owners, first time offered on MLS! This Spacious 3 Bedroom, 3 Bath 5-level side-split boasts tons of space for a growing family & even comes complete with a beautiful in-ground pool! Main level features open concept Living/Dining area with hardwood floors & bright updated eat-in kitchen with quartz counters & breakfast area! 3 Spacious bedrooms & 2 full bath's on 2nd level including oversized primary bedroom with walk-in closet & 3 pc ensuite bath! Ground level boasts 2 pc bath, main level laundry with garage access & family area with hardwood floors, fireplace & walk-out to patio, gazebo & fully fenced yard with in-ground pool! Lower level features huge 2nd Family room with above grade windows, laminate flooring, fire place & solid oak custom wet bar! Lowest level boasts finished Rec area & storage/utility room! Gorgeous backyard oasis perfect for summer entertaining with large in-ground pool, Gazebo, patio and no grass to cut! Excellent location in central Bowmanville walking distance to schools, parks, public transit & mins from 401 access! See virtual tour!! (id:28587)
Keller Williams Energy Real Estate
30 Addington Street Unit# 13
Amherstview, Ontario
WELCOME HOME TO 13-30 ADDINGTON COURT, STEPS AWAY TO WATERFRONT WALKWAYS AND PARKS! WHILE BEING MINUTES AWAY FROM AMENITIES AND A QUICK COMMUTE TO KINGSTON AND ODESSA, THIS HOME WELCOMES YOU WITH A FOYER AND LARGE LIVING ROOM, ALONG WITH AN EAT-IN KITCHEN AND A 2 PC POWDER ROOM. THE 2ND LEVEL OFFERS A 4 PC MAIN BATH AND 3 SPACIOUS BEDROOMS WHILE THE LOWER LEVEL IS FULLY FINISHED AND OFFERS A LARGE REC ROOM WITH AS WELL AS A STORAGE AND UTILITY ROOM. WHETHER YOU’RE LOOKING TO MAKE THIS YOUR NEXT INVESTMENT PROPERTY, FIRST HOME, OR LOOKING TO DOWNSIZE, EITHER WAY YOU DON’T WANT TO MISS OUT ON THIS ONE! (id:28587)
RE/MAX Finest Realty Inc.
12 Byron St
Belleville, Ontario
Welcome to 12 Byron Street, located in proximity to all of Belleville's amenities! This charming brick-front bungalow offers the perfect blend of comfort and convenience for you and your family. Boasting four spacious bedrooms and two full bathrooms, there's ample room for gathering or a little privacy. Step inside to discover a warm and inviting atmosphere with cozy living/dining areas. The well-appointed kitchen features modern finishes and plenty of storage space, with a functional laundry room doubling as a pantry. Outside, you'll find a fully-fenced yard and concrete patio, ideal for entertaining with easy maintenance. Located in a family-friendly neighbourhood, this property offers access to schools, parks, Quinte Sports & Wellness Centre, 401 & more. Don't miss your chance to make this wonderful property your new home. (id:28587)
Royal LePage Proalliance Realty
10 Tessa Blvd
Belleville, Ontario
Welcome to 10 Tessa Blvd! This delightful 4-bedroom, 2-bathroom family home nestled in a sought-after neighbourhood. Bright and inviting, the main floor boasts a spacious living area, perfect for gatherings. The adjacent kitchen features modern amenities and ample storage.Two bedrooms and an updated bathroom complete the main level, while on the lower level, two additional bedrooms offer tranquility and comfort. A large family room and a bathroom and ample storage completes the lower level. Outside, the fenced backyard provides space for outdoor activities and relaxation. Conveniently located near schools, parks, and shops, this home offers the perfect blend of comfort and convenience. Don't miss out on this opportunity to make it yours! Schedule your showing today. (id:28587)
Century 21 Lanthorn Real Estate Ltd.
1110 Ronlea Ave
Oshawa, Ontario
Wonderful 3 bedroom 3 level backsplit located in very desirable, mature east Oshawa neighbourhood! Steps to schools, parks and minutes to hwy 401 access. Very conveniently located to all amenities! Spacious, open living/dining room. Oak kitchen with new countertops, eat-in breakfast area and newer vinyl flooring. Primary bedroom with semi-ensuite 4pc bathroom. Upgraded laminate over hardwood in all 3 bedrooms. Cozy recroom with gas fireplace and new 3pc bathroom. Loads of additional storage in basement crawl space. Interlock entry and driveway can fit parking for 3 cars. Original carport has been converted to garage! Side walk-out off kitchen to backyard patio and new fenced yard. Private with no neighbours behind! 2 newer large sheds included. **** EXTRAS **** A very well maintained family home in move in condition! Ideal for first time home buyers or those looking to downsize! (id:28587)
RE/MAX Rouge River Realty Ltd.
213 Broadway Ave
Toronto, Ontario
Welcome to 213 Broadway Ave, Toronto. A great opportunity in the heart of the exclusive midtown neighborhood. This 2+1 bedroom, 2-bathroom bungalow is situated on a 25ft x 95ft lot, offering a perfect foot print for your dream home or a move in ready space to get into this community at a great price!The exterior offers charming curb appeal and character and Inside you'll find a cozy, spacious open concept layout with a real fireplace and updated kitchen! What truly sets this property apart is its potential. With a prime location in the exclusive midtown neighborhood, there's immense opportunity! Whether you're an end-user looking to settle into this community at a great price or seeking to build your dream home, 213 Broadway Ave presents endless possibilities.Enjoy the convenience of urban living while being part of a tight-knit community.The surrounding neighborhood is filled with shops, cafes, amazing restaurants, parks and great schools all within walking distance! **** EXTRAS **** New Furnace and AC, Updated kitchen and appliances, Freshly painted, re finished stucco and exterior paint. walking distance to public transit, Great schools, Parks and dining. (id:28587)
The Nook Realty Inc.

