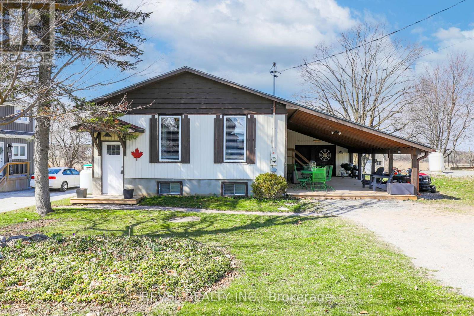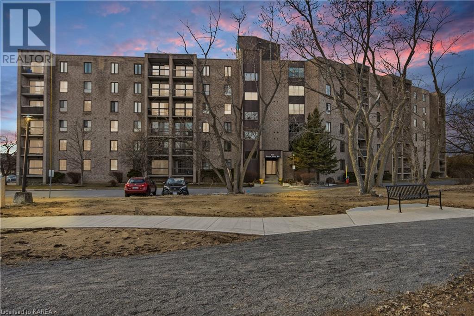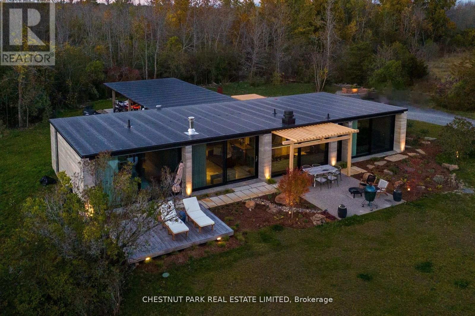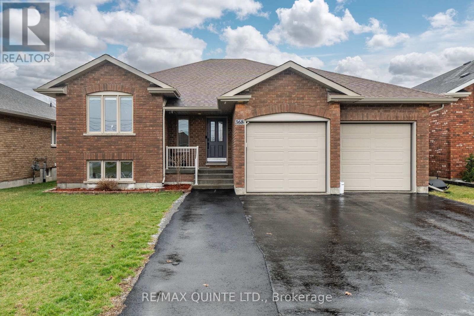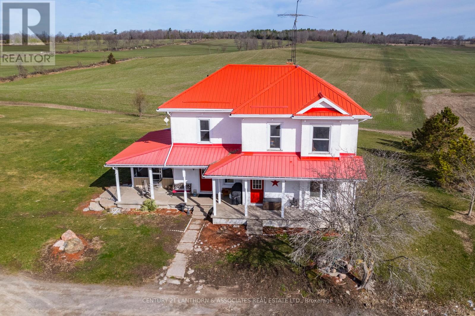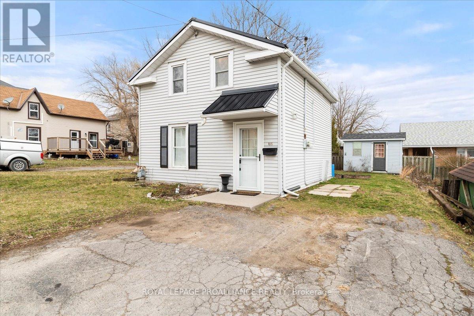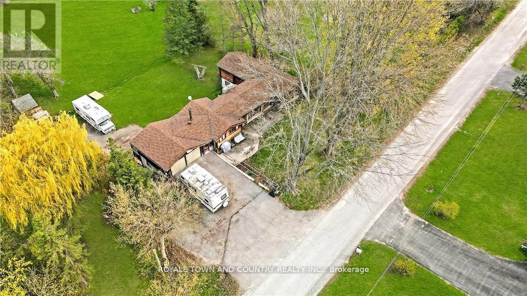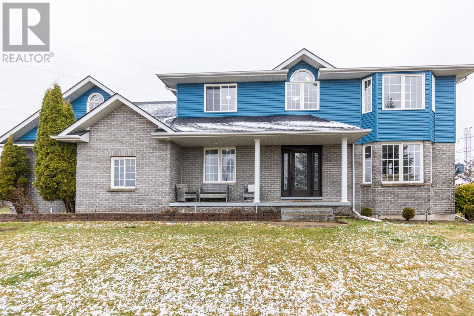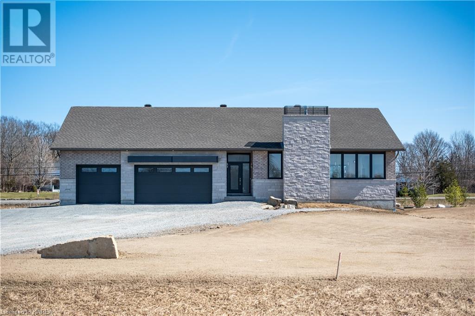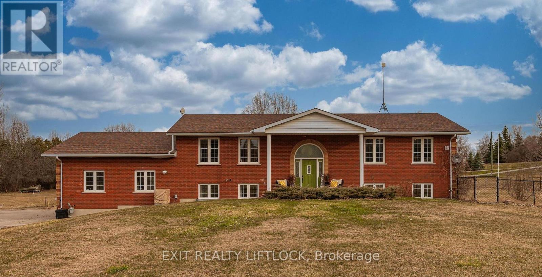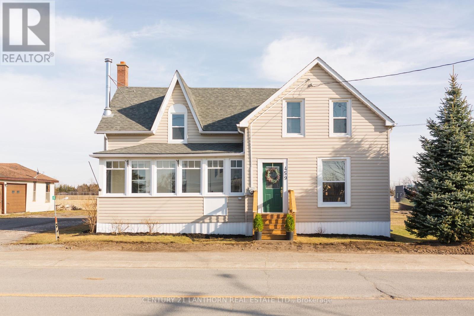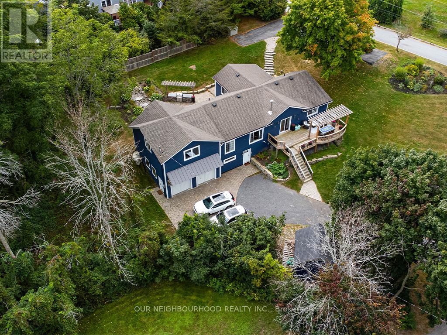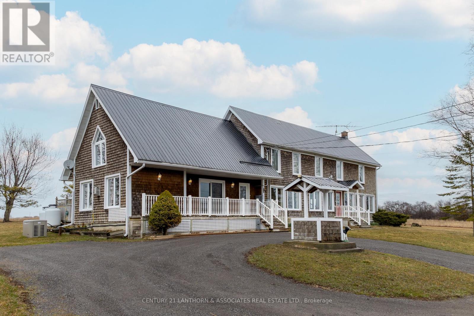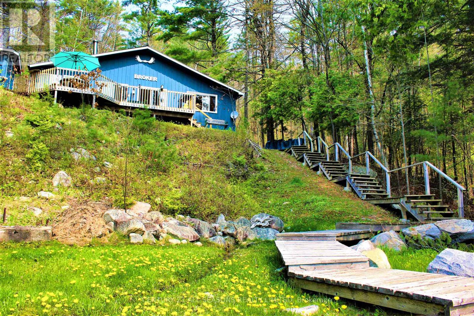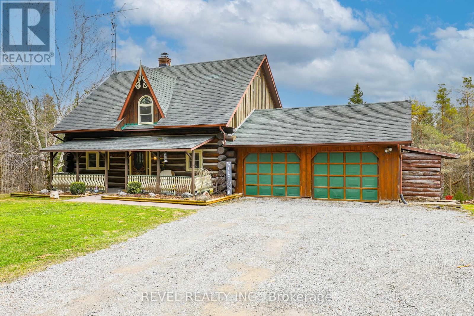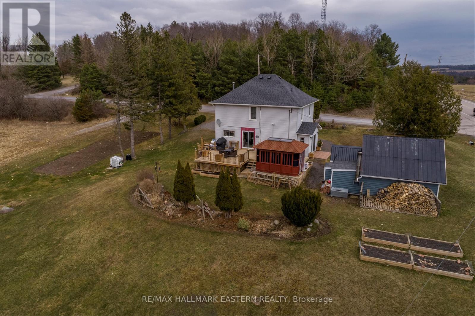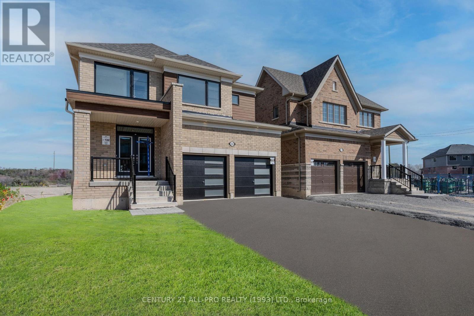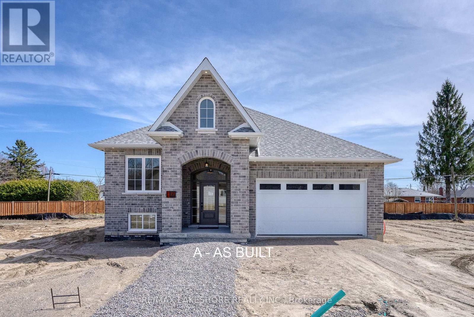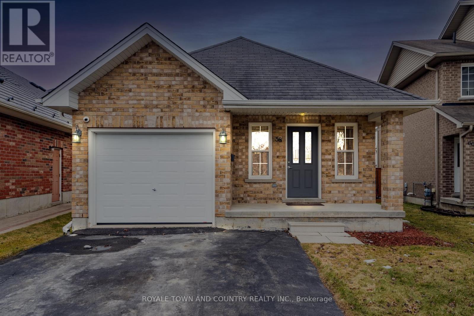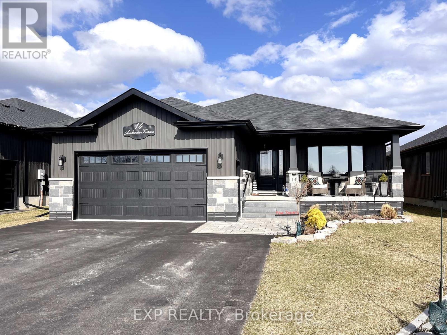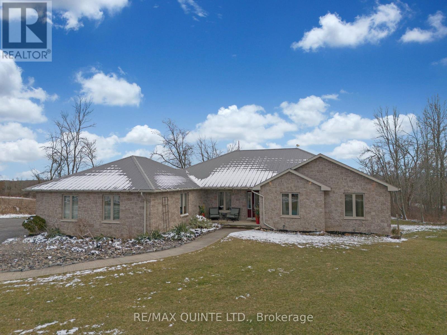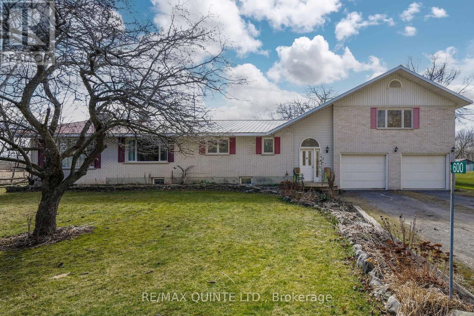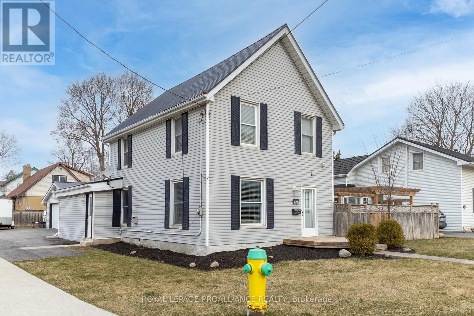Open Houses
119 Elm Tree Rd
Kawartha Lakes, Ontario
Experience Serene Country Living In This Charming Home. This 3 Bedroom Bungalow Features Open Concept Kitchen/Dining Room, Modern Upgraded Kitchen, Plenty Of Natural Light. Walk Out From Front Foyer or Side Carport Area. Stunning Upgraded Bathroom With Double Sinks. Primary Suite With Walk Out TO Deck. Lower Level Is Finished With Additional Room, Utility Area, Finished Rec Room & Walk Up Stairs To Outside. The Home Boasts A Clean, Well-Maintained Interior With A Spacious Backyard Backing Onto Picturesque Farmland. Enclosed Outdoor Area Off The Car Port For Storage. Enjoy Proximity Of A Park Across The Street, Convenience Store, And Short Drive To The Lake/Beach. Roof 2014, Furnace & AC 2019. Don't Miss The Opportunity To Make This Bright And Inviting Property Your Own. Move-in Ready and Waiting For You To Unpack And Enjoy! (id:28587)
Revel Realty Inc.
358 Queen Mary Road Unit# 105
Kingston, Ontario
Main floor 2 bedroom, 1 bathroom corner unit! Enjoy this well maintained and managed condo building tucked along the Cataraqui Creek with access to the Rideau Trail right outside your front door! This bright unit features a personal balcony, 2 spacious bedrooms, a 4pc bathroom, and a large storage room. From your dining room, enjoy the views (and scent) of the beautiful cherry blossom trees. Building amenities include gym, elevator, and social room/common room. Laundry is convenient with laundry rooms located on every floor. 1 parking space to the unit with lots of visitor parking available. Hot water tank was updated in 2019. Steps to public transit and a short drive to all around Kingston! (id:28587)
Royal LePage Proalliance Realty
609 Babylon Rd
Prince Edward County, Ontario
When architecture and design blend perfectly. This stunning rammed earth home will amaze you. With it's clean lines, its naturally inspired colour palatte and impressive functionality, this home is the perfect balance. This smartly designed and spacious 3 bed, 2 bath home with its large impressive windows that create a light filled main room, a large utility and storage room, and a carport that can be turned into a screened in porch on north side of structure is ready for you this summer. This home was masterfully built by Aerecura Sustainable Builders, who specialize in the art of crafting remarkable rammed earth walls, and designed by Vos Architecture, who specializes in the design of pragmatic spaces that evoke the senses . Rammed Earth homes are a technique - coupled with modern engineering and building science that make rammed earth structural, airtight, and well insulated. Carefully chosen finishes include local earth and Ash wood that has been used for the home's details and mill work throughout. Executive level finishes throughout add to the smart feel and functionality of the home. An open concept and smart kitchen add to the experience with built in fridge and dishwasher, and windows that open the full width of the kitchen, that create the ultimate indoor / outdoor experience. This home has a Water Furnace Geothermal heating and cooling system that maintains a comfortable temperature year round. Strolling gardens have been added for outdoor enjoyment located all around the perimeter of the home that create natural and beautiful views out the windows of each room. Ceiling to floor glass windows on south side make this home a remarkable county home! Come see for yourself why this home is an incredible build, tucked just off Babylon road, a road that adds to the retreat experience. (id:28587)
Chestnut Park Real Estate Limited
368 Farley Ave
Belleville, Ontario
Welcome to this immaculate brick raised bungalow in Belleville's coveted East end. The bright open-concept main floor features a chef's kitchen, dining area leading to a deck with gas BBQ hookup, and a cozy living area with a gas fireplace. With two bedrooms and two baths on the main, including a master with ensuite and walk-in closet, comfort and convenience abound. Downstairs, large windows flood the space with natural light, illuminating a spacious rec room - great space for a home theatre, two additional bedrooms, and a sleek bath. With main floor laundry, a mudroom, and a double garage, this move-in ready home is perfect for modern living. (id:28587)
RE/MAX Quinte Ltd.
502 Gospel Rd
Stirling-Rawdon, Ontario
Welcome to 502 Gospel Rd, Hobby Farm with all the room to roam. Located on 10.25 acres. 70 x 36 barn and loft plus heated dog grooming shop, a 40 x 24 ft 3 bay garage. Only 15 minutes to Campbellford hospital and all amenities. Over 2000 sq.ft 4 bed + Den, 2 bath, 2 storey home with main floor bedroom, laundry and 4 piece bath great for senior parents. Large living room, oak kitchen, dining room, sunroom, wrap around covered porch Upper level features 3 spacious bedrooms and a den that could be a small bedroom plus a 4-piece bath. Corn/ pellet stove 10 years old, Propane stove, Havelock steel roof new in 2005. High efficient 2 year old propane furnace a/c heat pump combo 20 years old/ Heat pump never used or hooked up. R55 insulation, new dug well 2017. The barn and detached garage have updated wiring and also have water. Barn also has a corn stove for heat. River flowing though the front of the property, the home is up on a hill with a clear view in all directions, walk up unfinished basement. (id:28587)
Century 21 Lanthorn & Associates Real Estate Ltd.
165 Lorne Ave
Quinte West, Ontario
This adorable 3-bed, 1.5-bath home suits investors, first-time buyers or those seeking to downsize. Nestled in a nice friendly Trenton neighbourhood, it's within walking distance to the hospital, Mount Pelion Park, Trenton High school, Trenton golf club, curling club, shopping, public transportation and more. The main floor boasts a bright open-concept living/dining area, a sunny kitchen with access to a secluded patio & spacious shed, a versatile bedroom/office, and an updated 4-piece bath with laundry. Upstairs, find the primary and guest bedrooms with a convenient 2-piece bath. Recent upgrades include a steel roof (2022), natural gas furnace (2021), and new front doors. Enjoy the low maintenance, landscaped yard with 2 parking spots. (id:28587)
Royal LePage Proalliance Realty
1800 Radage Road
Kingston, Ontario
Spectacular stucco and stone 3+2 bedroom, 2.5 bathroom home on a private 10+ acres, surrounded by mature trees; this is a private oasis in the country that is only 10 minutes to the city of Kingston! The main level of this luxurious home begins with the open concept, elegant living room and dining room. The living room features a propane fireplace with stone surround and gleaming hardwood floors; these rooms lend themselves perfectly to entertaining. The chef’s kitchen offers sparkling granite countertops, plenty of storage within the beautiful hardwood cabinetry, a 2-tier centre island with breakfast bar and sink. The kitchen leads to the sunny breakfast nook which features 2 walls of windows overlooking the backyard and a vaulted cedar ceiling as well as a walk-out to the back deck. The laundry room and 2-piece bathroom round out the main floor with a walk-out to the breezeway that leads to the 2-car garage. The upper level features a large primary bedroom with a vaulted ceiling, custom built-in cabinetry, and a spa-like 5-piece ensuite with glassed-in shower and deep soaker tub. The remaining 2 bedrooms are spacious, with double closets and easy access to the main 3-piece bathroom. The lower level features a large recreation room and 2 additional bedrooms with oversized windows. The backyard is a delightful place to entertain on the large deck which connects to the breezeway, as well as in the gazebo - a wonderful place to enjoy a summer evening. The large yard leads to a separate, insulated 18’ x 20’ workshop which comes complete with heat and water as well as a finished loft above. You can also walk or ATV along the pathway that leads you throughout the forested 10 acres, with the beauty of nature surrounding you. Conveniently located just north of Westbrook and Highway 401 this location is a short drive to the amenities of Kingston’s west-end and historic downtown Kingston with its waterfront, shops, restaurants, and entertainment. (id:28587)
Royal LePage Proalliance Realty
121 Percy Cres
Scugog, Ontario
Pan-Abode Log Home! Scugog Island Living In A Waterfront Community! This Property Offers A Sprawling 6 Bedroom, 3 Bathroom, 2 Kitchens In Almost 3,000 Sqft. Of Living Space, Which Is Perfectly Situated On A Beautiful Country Lot & Steps To A Right Of Way To Lake Scugog. Main Floor Has 3 Bedrooms, The Primary Bedroom Has Ensuite & All The Rooms Have Large Deep Closets. Comfortable Eat-In Kitchen With Separate Dining Room, Oversized Living Room To Accommodate Large Family Gatherings. Lower Level Consists Of An In-Law Suite With 3 Bedrooms, Additional Kitchen & Bathroom, Laundry & Storage Area. Spacious Rec Room With Walkout To Enclosed Patio. Covered Breezeway Connects To The 2 Car Garage & Provides Access To The Large Deck Which Over Looks The Back Yard. Front Yard Is Level And Ideal For Young Children & Pets To Run And Play. Back Yard Is Ideal For Creating Wintertime Fun Tobogganing And Playing In The Snow. Gas Furnace- 2024 **** EXTRAS **** This Is Truly A Four-Season Country Family Home Located In A Desired Family Oriented Neighbourhood on Scugog Island. 4th Bedroom-Lower- Partition Wall Can Be Removed- To Make Into 2 Bedrooms. (id:28587)
Royale Town And Country Realty Inc.
41 Wiser Rd
Belleville, Ontario
Welcome to 41 Wiser Rd. Country living at its finest. This spacious 2 storey home sits on a 1.3 acre lot on dead end road 5 minutes North of Belleville and HWY 401. New high efficiency furnace installed in 2022. Lots of space both inside and out for you and your extended family. Enjoy a coffee on the covered front porch overlooking farmer's fields. Inside the grand front foyer you'll find a den, 2-piece bath, open concept kitchen with island, granite counters and pantry along with doors to your backyard. Completing the main floor is a formal dining room (or an awesome games room), living room, family room and laundry room with inside entrance to the oversized 2 car garage. The second level offers an expansive primary suite with huge walk-in closet and 5 piece bath including soaker tub, tiled walk-in shower and double sinks. You'll also find 2 more large bedrooms, 4 piece bath & a huge bonus room that could be another bedroom, playroom or great storage space. Need even more living space? The full unfinished basement awaits your creative and personal touch! Check out this perfect family home today. (id:28587)
Century 21 Lanthorn & Associates Real Estate Ltd.
158 Summerside Drive
Inverary, Ontario
The 'Algonquin' model home, all brick bungalow with I.C.F foundation, built by Matias Homes with 1,975 sq.ft. of living space and sitting on 1.5-acre lot features 3 bedrooms, 2 baths, spectacular hardwood floors throughout and ceramic in wet areas. The open concept main floor with 9 ft ceilings, dining area, cozy living room with fireplace, oversized kitchen with island and generous use of windows throughout, allow for plenty of natural light. Finishing off the main floor is a laundry closet, 4-pc upgraded main bath, enormous primary with walk-in closet and exterior access to the rear covered deck , 4-pc upgraded ensuite and 2 generously sized bedrooms. The lower level is partially finished with a rough-in for a 3-pc bath for future development. The oversized triple car garage makes a great use for extra storage space. Don't miss out on this great opportunity to own a custom-built home just a short drive from Kingston. (id:28587)
Royal LePage Proalliance Realty
10 Andrew Crt
Kawartha Lakes, Ontario
Welcome to your dream home nestled on a spacious 1.94-acre lot! Upon entry, you're greeted by an inviting open-concept kitchen, living room and dining area, perfect for entertaining guests or preparing delicious meals for your family. This charming brick residence boasts 4 bedrooms and 2 bathrooms in the main living space, offering ample space for comfortable living. The primary bedroom with ensuite seamlessly flows into a sunroom, providing a serene retreat for relaxation and enjoying the natural surroundings. One of the highlights of this home is the 2-bedroom in-law suite, complete with its own entrance and elegant French doors. Whether it's for extended family or guests, this private space offers convenience and independence. Step outside and discover the enchanting outdoor oasis. A two-tier deck provides the ideal setting for outdoor gatherings and al fresco dining, overlooking an above-ground pool that promises endless summer fun. The fenced yard offers both privacy and safety, making it perfect for children or pets to roam freely. For car enthusiasts or those in need of extra storage space, the oversized 2-car garage with heat and welder hookup provides ample room for vehicles, tools, and more. With 200 amp service, this home ensures modern convenience and efficiency. Pride of ownership is evident in every corner, reflecting meticulous care and attention to detail. Many extras come with this home, make sure to view the feature sheet attached. Don't miss the opportunity to make this impeccable residence your own schedule a viewing today and experience the epitome of comfortable, luxurious living! **** EXTRAS **** Please see feature sheet for in-law suite room measurements and extras. (id:28587)
Exit Realty Liftlock
459 County Road 19
Prince Edward County, Ontario
Welcome to this renovated single family home that retains its original character masterfully blended with all the modern amenities. Located in the historic village of Ameliasburgh, explore the Mill Pond Trail, cozy up by the wood stove, or take a splash in the serene views of Roblin Lake, only a five minute walk. A gorgeous new park and calm water make it the perfect summer escape for families, paddle boarding or kayaks. This home features two spacious queen sized bedrooms, a king sized primary, two bathrooms and a detached 1 car garage. The large primary has an en-suite bathroom with claw foot tub. The renovated kitchen has a large island, perfect for entertaining, a fully equipped coffee bar, and a gas stove to suit any chef. There is a full dining room, perfect for hosting large gatherings, or take the party outside to the large back deck. Minutes from Kente public school this home is perfect for a family or investors alike as a licensed grandfathered (Secondary Residence) STA. *** The property can come partially or fully furnished turn key. **** EXTRAS **** Furniture Negotiable (id:28587)
Century 21 Lanthorn Real Estate Ltd.
14 Eastern Ave
Prince Edward County, Ontario
Paradise in The County! Welcome to your dream home! This beautiful bungalow sits on .62 acres with the Bay of Quinte across the street! With water views from south facing windows, this updated home offers you the ultimate in country living. Walk in the front door to a gorgeous open concept floor plan. The living room w/hardwood flrs features a WETT certified new wood stove and has a walk out to a deck with water views. The gourmet kitchen shows true pride of ownership! Stunning quartz counters, famers sink, under cabinet lighting, pantry with pull-out shelving, custom built butler's server and so much more! Enjoy those Christmas dinners in the dining area w/hardwood floors, additional walk out to gardens and overlooks a lovely sitting area. The primary suite features large picture window, 3pc ensuite and huge custom built w/I closet with shelving. This once in a lifetime home also comes with a walk out basement. Large rec room w/custom shelving and b/I electric fireplace. **** EXTRAS **** Finished laundry room, gym area and additional storage areas. Large double car garage w/loft area of 552 sq ft, an ideal man-cave or guest suite! Over $43k in updates. Please see feature sheet attached, list of updates since owned. (id:28587)
Our Neighbourhood Realty Inc.
338 Cold Creek Rd
Prince Edward County, Ontario
Nestled on a 1 acre lot surrounded by trees, 338 Cold Creek Road is being offered for sale for the first time in 50 years. This 4-bed, 2-bath home was originally built by John Baird, sometime around 1847. Now lovingly updated with all your modern-day amenities; a metal roof, geothermal heating system and back-up generator to ensure your utmost comfort. Influenced by loyalist architecture, this 3200+ square foot home has a welcoming kitchen with stone countertops that leads into a large dining and living area bathed in sunlight with southern exposure. Featuring original pine floors and restored wood beams. Attached to the East of the home is a spacious family room boasting a soaring cathedral ceiling and additional loft area connecting to the second floor bedrooms. Across the road, a 1200 square foot, 2-level, plus loft, garage provides ample space for extra storage and hobbyists alike. **** EXTRAS **** Click the brochure link for a full history on the home and additional information! (id:28587)
Century 21 Lanthorn & Associates Real Estate Ltd.
2807 Mackie Lake
North Frontenac, Ontario
Looking for change of scenery? The best view on the lake in all seasons? Why not slow down and embrace nature. Hunt, fish, hike and swim steps from your door! This water access-only, fully winterized four season cottage offers the privacy and serenity you are searching for. Fish from your dock or pack a picnic and go for a short hike up to fully stocked Kitchen lake on crown land. This four bed, one bath, must see waterfront cottage is warm and inviting. Perfect for outdoor enthusiasts. This cottage has plenty of space for everyone and everything you need to create new memories and embark on great adventures. Cottage sits on 1.36 acres plus 148' of waterfrontage. There is no marina fee, public docking and public parking are available at 3763A Mountain Road. **** EXTRAS **** Cottage has 100 amp service, septic and heated waterline. Parking and boat launch location is a 3763 A Mountain Rd, North Frontenac. (id:28587)
Century 21 All Seasons Realty Limited
86 Four Points Rd
Kawartha Lakes, Ontario
Experience the tranquility of country living 86 Four Points Road. This enchanting 1600 sq ft log home beckons you with its inviting front porch, offering the perfect spot to unwind and soak in the serenity of nature. Situated on 1.5 acres of lush privacy, this residence boasts a Southern exposed covered back deck, ideal for savouring your morning coffee in peaceful seclusion. Featuring a main floor living, dining & eat in kitchen, laundry room with convenient garage access, every aspect of comfort and convenience is thoughtfully addressed. Upper level with 3 bedrooms & full bathroom. Lower level with walk out, charming rec room, additional bedroom & bath. Embrace the charm and warmth of log home living, where everyday moments become cherished memories. Attached garage & additional outdoor storage. Make this your forever home. (id:28587)
Revel Realty Inc.
848 County Rd 41
Brighton, Ontario
Welcome to this lovely century farmhouse with amazing perennial gardens and raised garden beds; all on almost 2 acres. This is a beautiful location to sit on your new back deck (2 years old) and watch amazing sunsets! Plumbing (copper) and electrical were replaced and updated (within 2 years). Furnace and hot water tank (owned) are 6 years new, A/C (2 years) as well as new quartz countertops in the Kitchen. This home has been lovingly cared for and updated. Bathrooms and kitchens have been remodelled in the past 5 years as well as new beautiful hardwood floors in the living and dining room. New patio doors with built in blinds (side entrance), all new eavestroughs and roof (6 years). This home boasts old charm with all new, updated major systems! 10 minutes to Brighton and 401 on ramp, 15 minutes to Trenton and 30 minutes to Belleville! **** EXTRAS **** Septic was last pumped in 2020, sump pump in basement but has not come on since installation eavestroughs. (id:28587)
RE/MAX Hallmark Eastern Realty
533 Hornbeck St
Cobourg, Ontario
Shiny, Brand-New, Detached, Beautiful Home on Deep Lot in fantastic location. Brick Home w/ Covered porch has Commanding Presence in Cobourg's New Tribute Home community. Vacant & never lived-in yet the HST is already paid. 2700 sqft (approx) deluxe living space, 4 BRs, 3 4pce Baths + 1 2pce bath. Many Upgrades$$ Main floor offers 9ft ceilings, high-grade laminate flooring, perfect layout for entertaining w/ sliding glass drs walkout where you can build the deck of your dreams & a deep lot for potential pool! Enjoy a cozy Gas FP in Living Room. Chefs will enjoy the Deluxe Kitchen w/ Quartz Counters, KitchenAid SS Appls. The MN FL Den is a perfect WFH space with Privacy door. Unwind in the spa-like Primary Suite featuring a 4-piece ensuite w. Sep Shower, Bath Tub & Walk-in Closets. Dble Entry to Mn Bath from 2 of the Guest BRs. A 3rd 4-pce bath on the 2nd FL for the 4th Guest BR to use. This is a stunning new home opportunity to live in pure comfort & style with tarion fee & HST already paid. Only 2 Mins drive to 401, 5 Mins to Via Rail for commuters & day trippers (1hr or 100km to Toronto by car or Via Train), close to Hospital, Grocers, Malls. 10 Mins drive to Cobourg's Famous Beach/Marina/Lakefront & Boutique Tourist Downtown. *Some Virtual Staged Photos. ex. Grass/Paving to be completed Summer 24 House has not been furnished* **** EXTRAS **** Quartz Counters. Gls Frs. GAS FP. KitchenAid Appls: S/S Fridge, Stove, Dishwasher., Washer & Dryer. Plush carpet & high grade lam flring. 2 Car Inside-entry Garage w/ EV Charge Point. Ask for list of upgrades & features! Deeper lot for pool (id:28587)
Century 21 All-Pro Realty (1993) Ltd.
19-1000 D'arcy St
Cobourg, Ontario
Recently completed, 19-1000 D'Arcy St. is one of a limited series of detached, architecturally designed bungalows. Built by renowned local builder ""Le Blanc Enterprise"", this attractive residence is located at ""Nickerson Woods"", a quiet cul-de-sac at the north/east edge of the historic and dynamic Town of Cobourg. This singular offering features: a bright open concept plan incorporating a living area w/a gas F/P, a dining area w/walkout, a judicious kitchen layout w/upgraded cabinetry, island and quartz countertops , a primary B/R with 5 pc ensuite and W/I closet, a guest B/R;another bathroom and a laundry room. The bright lower level offers a rough-in for a future bathroom. The garage can be accessed from the front foyer. All in all a wonderful, value-packed house priced to sell; act now before it's too late! NOTE 1: SOME PICTURES ARE VIRTUALLY STAGED PHOTOGRAPHIC RENDERINGS ONLY. Note 2: All Realtors & their clients who enter the site & the subject property do so at their own risk. Note 3: No Commission Payable On (HST) Portion Of Purchase Price Note 4: Buyer To Pay Tarion Warranty Enrollment Fee On Completion Of Transaction. NOTE 5: Taxes Not Assessed Yet. Note 6: Purchase Price Includes (HST)To Qualified Buyers Only, Buyer To Assign(HST)Rebate Back To Builder. Note 7:All Data Is Approximate & Subject To Change W/O Notice, Buyers To Do Their ""Due Diligence"" (id:28587)
RE/MAX Lakeshore Realty Inc.
58 Laurent Blvd
Kawartha Lakes, Ontario
Welcome to this spacious 2+2 bedroom, THREE bathroom bungalow centrally located in the heart of Lindsay! This charming home offers convenient access to all that Lindsay has to offer! As you step inside, you'll be greeted by a large foyer inviting you either to the main floor which offers an open concept living, kitchen, and dining area, perfect for both everyday living and entertaining. Upstairs you'll also find a large primary with a two-piece ensuite, and a second bedroom and bathroom. Downstairs you will find a TURNKEY IN LAW SUITE which includes a open concept kitchenette, with a living and dining area. A third bathroom and an additional two bedrooms, providing additional space for guests or extended family members. Conveniently, the home features a single car attached garage, providing protection for your vehicles and storage space for your belongings. Don't miss out on the opportunity to make this versatile and centrally located bungalow your own! Pre Home-Inspection available! (id:28587)
Royale Town And Country Realty Inc.
14 Ambrosia Terr
Quinte West, Ontario
Discover the allure of 14 Ambrosia Terrace, an inviting bungalow nestled in the desirable Orchard Lane. From the moment you arrive, the home exudes a sense of warmth and welcome! As you step through the door, you'll find yourself immersed in a space thoughtfully arranged to optimize both functionality and comfort. The heart of the home is its main level, with a beautifully appointed kitchen with quartz countertops, a spacious living area immersed in natural light, and a dining area that creates an inviting atmosphere for entertainment and relaxation. Experience tranquility as you enter the master bedroom with the captivating accent wall, walk in closet, and 3 piece ensuite. The main floor offers everyday convienence with a second well sized bedroom, four piece bathroom, and main floor laundry. The lower level offers added versatility with a fully finished basement with an additional bathroom, ideal for hosting guests. Optional third bedroom and exercise room for the basement if imperative to lifestyle. Outside, the back deck, privacy walls and fully fenced in backyard provide added comfort. The attached custom oversized garage offers convenience for all your parking needs (aprox 26ft X 22ft ).Conveniently Located across from the park and walking trail for everyday enjoyment. Minutes drive to downtown shopping and the Highway. 10 minute drive to CFB Trenton ! (id:28587)
Exp Realty
370 Fish Lake Rd
Prince Edward County, Ontario
This stunning bungalow boasts 3 bedrooms, 3 full baths, and an attached insulated 2-car garage, crafted with ICF construction. Enjoy the pinnacle of comfort with radiant heat, central air, and a forced air electric furnace ensuring energy efficiency year-round. Spanning 68 acres of pristine land. With 20 acres of fertile farmland, including 15 acres expertly tiled, and 35 acres of lush woods. Step into the open-concept kitchen adorned with soapstone and quartz counters, perfect for entertaining and culinary endeavors. The finished basement offers a cozy retreat with a propane fireplace and a 10-foot sliding walkout to the fully fenced yard, ideal for relaxation or gatherings. With potential for an extra bedroom/office, games room, or even an in-law suite, complete with rough-in for a kitchen. An insulated detached garage provides an additional 1,200 square feet of space. Conveniently located approximately 10 minutes from Picton and 20 minutes from Belleville or 401 access. **** EXTRAS **** Co-listing with Louise Guertin Micallef and Nadia Micallef Re/max Rouge River Realty Ltd. The workshop is insulated, propane heat, hydro, water and Wifi. (id:28587)
RE/MAX Quinte Ltd.
600 Kleinsteuber Park Rd
Prince Edward County, Ontario
Welcome to your rural retreat just moments away from Sandbanks Provincial Park! Nestled in the picturesque landscape of Prince Edward County, this charming countryside abode offers the perfect blend of tranquility and convenience. Situated on a one-acre lot, this property boasts a spacious 2350 sq ft home and sizable barn. With four bedrooms and three bathrooms, there's plenty of room for family and guests to feel right at home. The highlight of the residence is undoubtedly the newly renovated 685 square foot primary suite, offering a luxurious retreat for relaxation and rejuvenation. Complete with a private balcony, this sanctuary is sure to become your favourite spot. Outside, the possibilities are endless. Spend leisurely afternoons exploring the expansive grounds, tending to your garden, or simply basking in the serenity of nature. The large barn provides endless opportunities for storage, hobbies, or even potential conversion into additional living space, subject to approvals. (id:28587)
RE/MAX Quinte Ltd.
24 Grove St
Belleville, Ontario
Perfectly situated, this two-story home is a haven for entertaining, boasting an expansive backyard retreat. Enclosed by a full fence, discover a heated in-ground pool, a covered gazebo ideal for lounging, and a designated garden section. Ample paved parking and a detached double car garage ensure convenience. Indoors, find three bedrooms (one currently utilized as an office/den)and two baths. the spacious living room showcases hardwood flooring, a cozy gas fireplace, a sitting area with cultured stone accent wall, and a media space. A separate dining room offers elegance with its stone focal wall and laminate flooring. The well-appointed kitchen features oak cabinets, a built-in buffet, a pantry, an island with a wine rack, and a tumbled marble back-splash. On the second floor you will discover two additional bedrooms and a laundry closet. The primary bedroom has en-suite privileges to a recently renovated 4 piece bath. **** EXTRAS **** Additional highlights include new metal roof installed 2021, new pool liner 2023, and a full electrical service upgrade 2016. Don't miss out on the chance to make this property your own and start creating unforgettable summer memories. (id:28587)
Royal LePage Proalliance Realty

