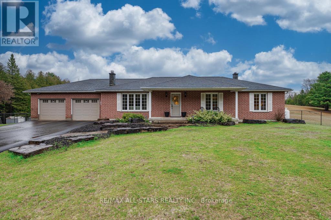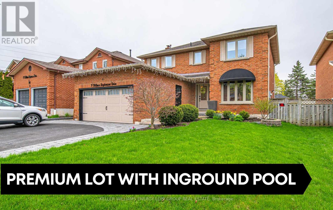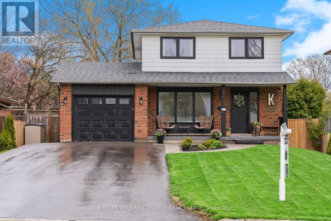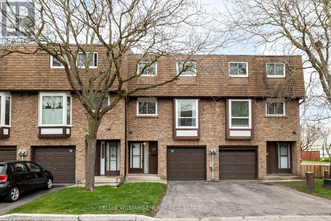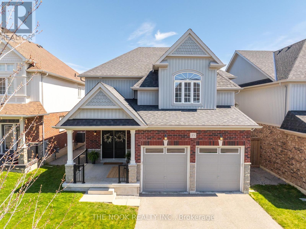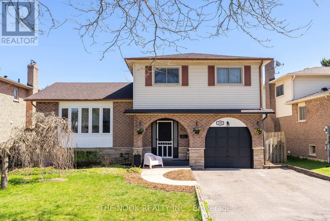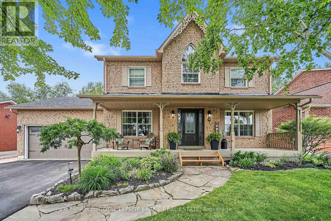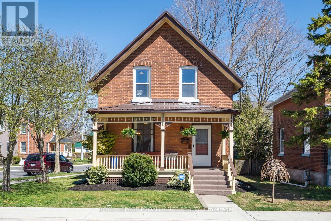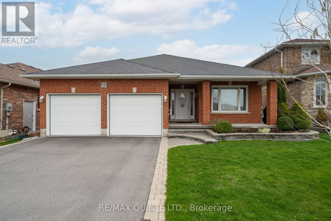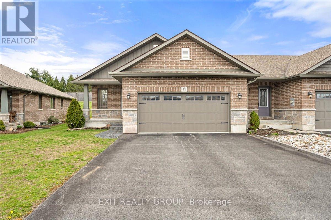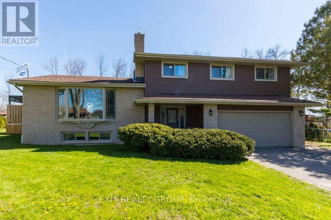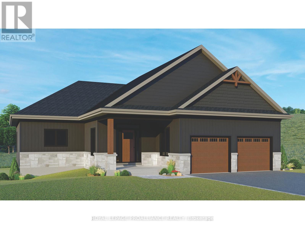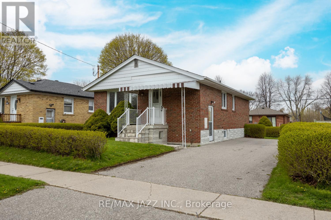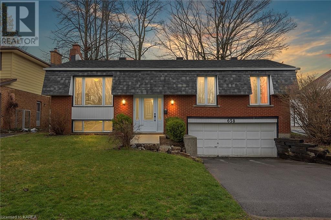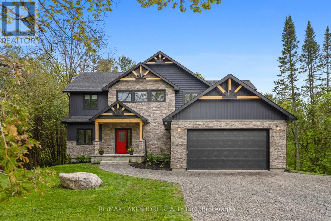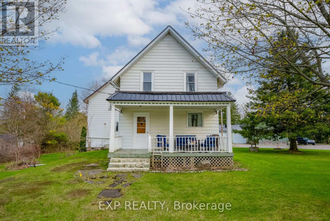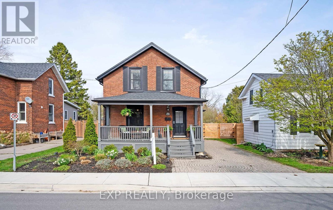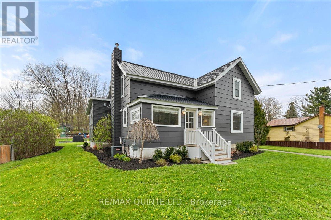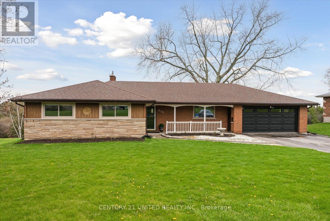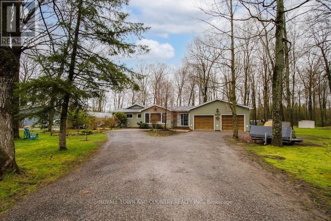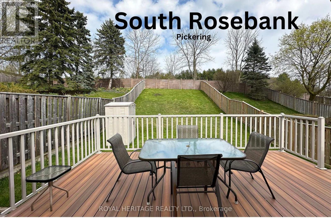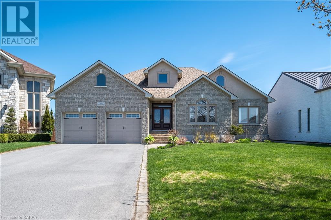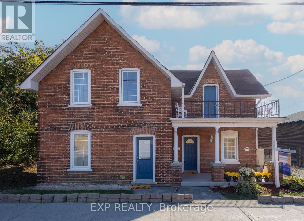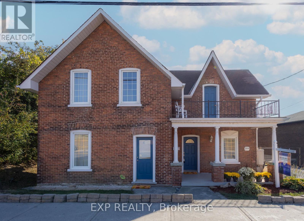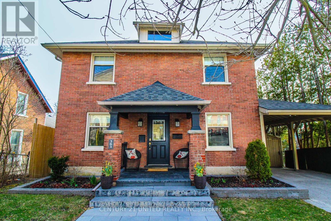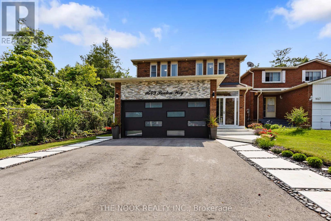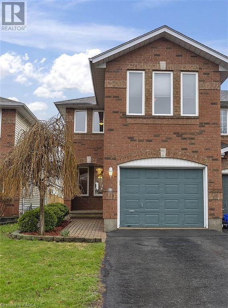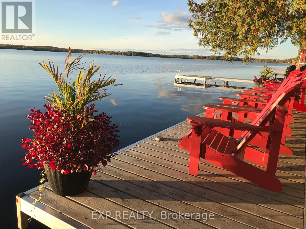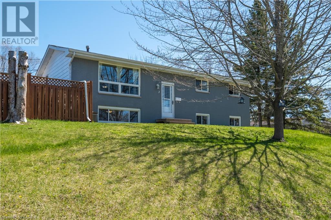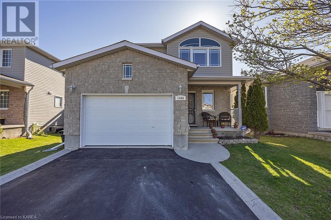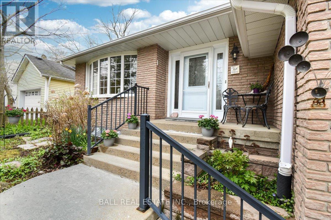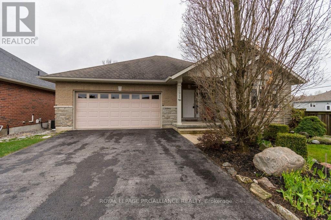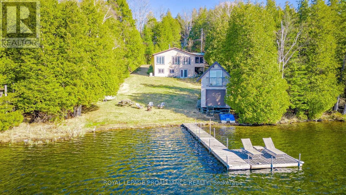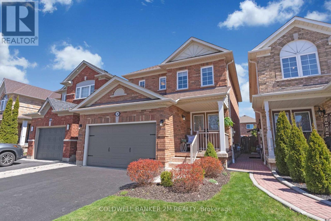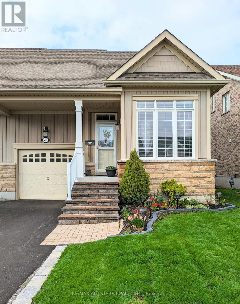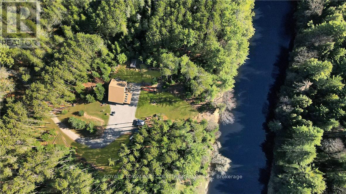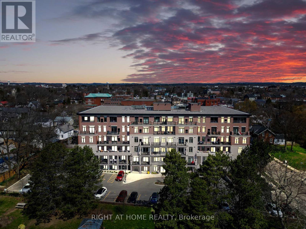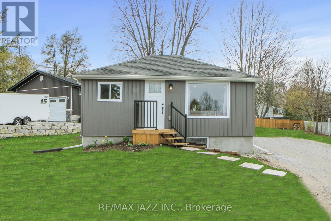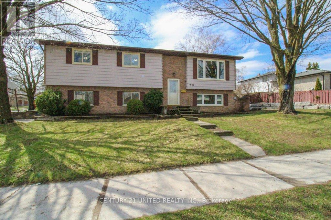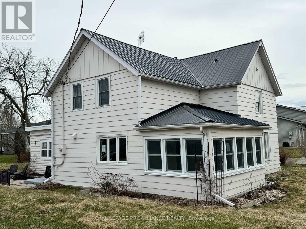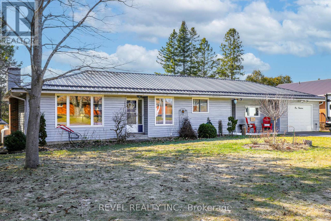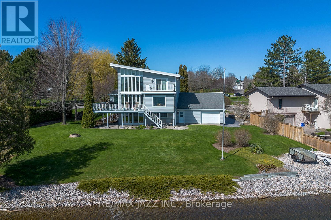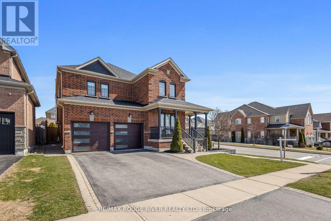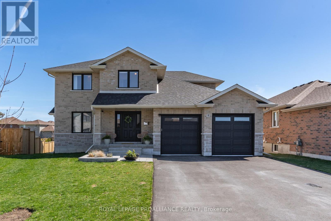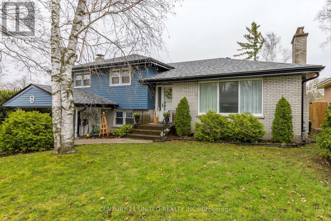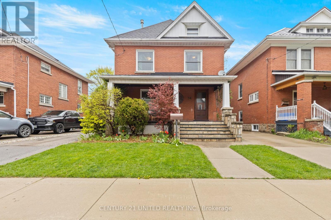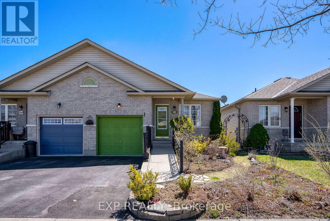Open Houses
26 Back Bay Rd
Galway-Cavendish And Harvey, Ontario
Welcome to your quintessential 2 acre retreat nestled just moments from the shores of Crystal Lake, where relaxation and recreation await. This picturesque 3-bedroom, 2.5-bath bungalow exudes timeless charm and modern comforts, promising an idyllic lifestyle. Step inside to discover an inviting open-concept layout, where the spacious kitchen and dining area seamlessly transition to the expansive back deck, offering panoramic views of the rolling acreage beyond. Perfect for entertaining or simply unwinding amidst nature's splendor, the deck boasts a charming gazebo, dining or lounging in the gentle breeze. Cozy evenings await in the family room, adorned with a comforting propane fireplace, creating a warm ambiance for gatherings with loved ones. Embrace the potential of the full unfinished basement, ready to be transformed into additional living space or a recreational haven tailored to your preferences. Outside, the property is fully fenced with entry gates for added privacy, while a double-car garage and paved driveway provide ample parking for guests and vehicles alike. Boasting a brick exterior, this charming abode exudes beautiful curb appeal. With Crystal Lake just minutes away, offering exceptional boating and fishing opportunities, seize the chance to immerse yourself in a lifestyle of leisure and adventure. (id:28587)
RE/MAX All-Stars Realty Inc.
71 William Stephenson Dr
Whitby, Ontario
Expansive 4+1 bedroom home on a premium lot backing onto park with great privacy. Boasts premium 50-foot lots and a serene setting with a saltwater heated pool for relaxation. With over $100,000 invested in recent upgrades and improvements, this home boasts unparalleled quality and sophistication. Enjoy the open-concept main floor with a bright eat-in kitchen featuring ceramic floors and granite counters. The center island with a breakfast bar is perfect for gatherings. Step out to the inground pool and private yard. Main floor highlights include hardwood floors and a gas fireplace, along with formal living and dining rooms. French doors and large windows throughout flood the space with natural light. The primary bedroom offers a luxurious 5pc ensuite and walk-in closet, while the second bedroom features his/hers closets. All secondary bedrooms are equipped with spotless broadloom, ample windows, and closets. Click on the realtor's link to view the video, 3d tour and feature sheet. **** EXTRAS **** Garage floor and 24 of walls in airport grade epoxy, Driveway expanded for 3 vehicles plus parking for 2 inside garage, New front window shade installed in Aug 2023, New shingles 2014 (id:28587)
Keller Williams Energy Lepp Group Real Estate
423 Lanark Dr
Oshawa, Ontario
Welcome to your dream family home nestled in the heart of a sought-after McLaughlin neighbourhood! This impeccably updated 4-bedroom, 3-bathroom detached residence boasts modern elegance and spacious comfort at every turn. Step into the inviting main floor, where an open-concept layout seamlessly connects the kitchen, living, and dining areas. Gather around the cozy electric fireplace in the living room, perfect for those chilly evenings, while the adjacent dining space offers a warm ambiance for family meals and entertaining. The centrepiece of this level is undoubtedly the stunning kitchen, featuring sleek countertops, top-of-the-line appliances, and ample storage, catering to both culinary enthusiasts and everyday convenience. Upstairs, discover a haven of tranquility with four generously sized bedrooms, providing ample space for rest and relaxation for the entire family. Each room exudes comfort and style, offering a retreat from the hustle and bustle of daily life. The finished basement presents endless possibilities, with a versatile in-law suite boasting a separate entrance for added privacy and convenience. This lower level adds valuable square footage for however you would like to utilize it. Step outside to your own private oasis, where the expansive backyard awaits. Enjoy endless hours of outdoor fun and relaxation with a large above-ground pool, perfect for cooling off on hot summer days, and a covered gazebo providing shade and shelter for alfresco dining and lounging.Conveniently located in a family-friendly neighbourhood, this home offers proximity to schools, parks, shopping, and dining options, ensuring a lifestyle of convenience and comfort for you and your loved ones. Don't miss the opportunity to make this exquisite family home yours. (id:28587)
Keller Williams Energy Real Estate
#79 -222 Pearson St
Oshawa, Ontario
Welcome to your charming abode nestled in the heart of a family-friendly complex, where convenience meets comfort. This delightful 3-bedroom condo townhouse offers a perfect blend of space, functionality, and warmth that is awaiting your personal touch. The main floor features the dining room and kitchen seamlessly integrated, overlooking the inviting living room with vaulted ceilings and sliding doors that head out to your own backyard. Venture downstairs to the finished basement providing additional space for all your needs. Conveniently located close to schools, restaurants, and shops everything you need is within easy reach! **** EXTRAS **** Fridge, Stove, Washer & Dryer, ELF's (id:28587)
Keller Williams Energy Real Estate
23 David Baker Crt
Clarington, Ontario
Quality Built By City Homes- Picture Perfect Bowmanville Home Located On A Sought-After Court On An Incredible 149 Deep Pool-Sized Lot! The Interior Of This Home Is Unlike Anything On The Market Today- With Stunning Designer Finishes Throughout! A Generous 2556 Sqft Above Grade. Main Floor Features A Large Foyer + Bonus Mudroom With Garage Entry. Open Concept Kitchen With Stainless Steel Built-In Gas Cooktop, Wall Oven & Microwave, Quartz Counters & Breakfast Bar. Fabulous Dining Nook With Vaulted Ceilings & Walk-Out To Custom Deck! Spacious Family Room With Sleek & Modern Gas Fireplace Design. Separate Formal Dining Room! Hardwood Floors Throughout The Main. Upper Level Features 4 Bedrooms & 2 Full Baths Including An Impressive Primary Bedroom With Massive Walk-In Closet, Vaulted Ceiling Feature & Beautiful Ensuite Bath With Glass Shower & Double Sinks. This Home Is Truly Stunning Top-To-Bottom And Sits An Amazing Premium Lot Perfect For A Pool. **** EXTRAS **** All Light Fixtures Have Been Replaced From The Builder Grade Fixtures, New Black Matte Kitchen Hardware, New Main floor Bathroom Vanity, All New Bathroom Faucets, Freshly Painted, New Front Door With Key Pad Dead Bolt & Nest Door Bell. (id:28587)
The Nook Realty Inc.
355 Gothic Dr
Oshawa, Ontario
Fabulous Full 5-Level Sidesplit Located In A Quiet Sought-After Oshawa Neighbourhood! Beautifully Renovated Throughout, This Home Is Truly Move-In Ready. Tons Of Living Space, Over 5 Levels Including 3 Living Rooms! Huge Front Foyer/Mudroom With Updated 2-Pc Bath. Spacious Main Floor Dining Room & Living Room With Large Picture Window. Impressive Newly Renovated Kitchen With Quartz Counters & Breakfast Bar Overlooking Ground Level Family Room With Walk-Out To Deck. Upper Level Features 3 Bedrooms Including A Large Primary With Ensuite Bath. Modern Renovated 4-Pc Main Bath! 4th Level With Bonus Recroom & 4th Bedroom! Unique 5th Level With Storage And Utility Space. Private Yard With Shed & Newly Updated Deck. Fantastic Opportunity And Truly A Great Investment! **** EXTRAS **** All New Appliances, New Cedar Deck, New Trim & Mouldings, All New Light Fixtures, New Flooring Throughout. Front Bay Window '21, Roof Shingles '20, Thermostat '21. (id:28587)
The Nook Realty Inc.
18 Galloway Cres
Uxbridge, Ontario
Welcome To 18 Galloway Cres, The Perfect Family Home Located In Quaker Village On One Of Uxbridges Most Desired Streets! This 4+1 Bedroom, 4 Bathroom, 2,701 SqFt Home (Per MPAC) Is Situated On A Quiet, Low Traffic, Family Friendly Cres W/ Treed Greenspace Behind (No Direct Rear Neighbours). The Main Floor Features A Custom Kitchen W/ Quartz Countertops & Built-In Appliances, Butlers Pantry Leading To Formal Dining Room, Living Room, Family Room W/ Gas Fireplace, & Breakfast Area W/ Walkout To Back Patio. Upstairs Are 4 Spacious Bedrooms, Primary Suite W/ Dbl Closets & 5Pc Ensuite Bathroom. Finished Basement W/ Den, 5th Bedroom/Office, & 3Pc Bathroom. The Fenced Backyard Oasis Is Complete W/ Landscaping, Gardens, In-Ground Pool, Hot Tub, & Complete Treed Privacy Behind. Walking Distance To Schools, Parks, Trails, & Minutes To Downtown Uxbridge! **** EXTRAS **** Kitchen (2017), Primary Bathroom (7 Years), Pool & Landscaping (Installed 2008- Newer Pool Liner, Pump, Salt Generator & Safety Cover), AC (10 Years), Roof (10 Years), Windows (Most Within Last 4 Years) (id:28587)
Royal LePage Frank Real Estate
338 Mathew St
Cobourg, Ontario
Welcome to your charming slice of history in the heart of Cobourg! This stunning 3-bedroom, 1.5-bathroom, 2-storey century brick home is a true gem, featuring a perfect blend of historic charm and modern convenience. Situated just a stone's throw away from downtown Cobourg, ease and accessibility are at your doorstep. Step inside and be prepared to be wowed by the meticulous renovations that have transformed this home from top to bottom. No detail has been spared in the extensive renovations, which have taken this home down to the studs and rebuilt it with care and precision. Enjoy peace of mind with all-new insulation, wiring, plumbing, furnace, and a durable metal roof. The heart of the home is the stunning new kitchen, complete with custom touches by Bouwmans Cabinetry. Whether you're a seasoned chef or just love to entertain, this kitchen is sure to impress. The open-concept design seamlessly flows into the dining room, creating the perfect space for gatherings with family and friends. After dinner, relax and unwind in the bright living room, where natural light floods in through the windows, creating a warm and inviting atmosphere. Need to tackle laundry day? No problem! With main floor laundry and a convenient mudroom, chores are a breeze in this home. Step outside and enjoy your morning coffee on the covered front porch, or host summer barbecues on the back deck & patio. The choice is yours! **** EXTRAS **** Driveway is accessed off of Blake Street. Gates to fully fence-in the yard have been removed but can be re-installed prior to closing. 24/7 parking is available on both streets through all seasons. (id:28587)
Royal LePage Proalliance Realty
13 Vertis Crt
Belleville, Ontario
Welcome to this charming all-brick bungalow nestled in the coveted Canniff Mills Subdivision, just moments away from the convenience of the 401. Boasting 3 inviting main floor bedrooms, including a spacious primary bedroom with a tray ceiling, walk-in closet, and a luxurious 3-piece ensuite, this home offers comfort and style in equal measure. The main floor is graced with a well-appointed 4-piece full bath, complemented by hardwood flooring throughout and the cozy allure of bedroom carpets. The heart of this home lies in its open-concept kitchen, adorned with elegant maple cabinets, where culinary delights await. Relax and unwind by the built-in natural gas fireplace, creating a cozy ambiance perfect for quiet evenings or entertaining guests. Discover endless possibilities in the partially finished basement, offering ample space to craft additional bedrooms and boasting a rough-in for a potential 3rd bathroom. Outside, the fully fenced backyard provides a private oasis, backing onto lush green space, while nearby walking trails and parks invite exploration and enjoyment of the great outdoors. **** EXTRAS **** Furnace and Central Air 2013, Roof 2013, Water $150/month approx. The on-demand hot water heater is owned. Automatic garage door openers. (id:28587)
RE/MAX Quinte Ltd.
49 Aspen Dr
Quinte West, Ontario
Welcome to your dream home! This 4 bed 3 bath end unit townhouse boasts luxury at every turn, including a stunning master suite with his & her closets, and a lavish 4-piece ensuite, comfort and style await you. The heart of the home lies in the u-shaped gourmet kitchen, perfect for culinary adventures, and the open-concept living and dining area with cathedral ceilings , ideal for entertaining guests. The lower level offers even more space to unwind, with a spacious rec room, third and fourth bedrooms, 3-piece bath, and a versatile utility/storage room, providing endless possibilities for relaxation or productivity. Step outside onto the large covered porch and discover your own oasis, complete with a semi-private backyard, perfect for enjoying warm summer evenings or hosting gatherings. And don't forget the convenience of a two-car garage, ensuring ample space for parking and storage. (id:28587)
Exit Realty Group
20 Rockhill Crt
Belleville, Ontario
Welcome to the quiet neighbourhood of Quinte Heights! This 7-bedroom home is absolutely delightful, offering ample space and amenities for comfortable living and entertaining.The inclusion of a 2-piece ensuite in the Primary bedroom adds a touch of convenience and luxury, while the full bathroom upstairs ensures that everyone in the household has access to necessary facilities. The additional 2-piece bathroom next to the laundry room is a practical addition, making household chores more convenient.The versatility of the extra bedrooms is fantastic, allowing for customization according to the needs of the residents. Whether it's setting up a home office, a yoga studio, or a personal gym, there's room for it all, fostering a lifestyle tailored to individual preferences.The outdoor features of the property truly elevate its appeal. The pool and hot tub promise endless hours of family fun and relaxation, while the expansive deck provides the perfect setting for celebrations and social gatherings. The inclusion of a large metal gazebo ensures shade and shelter during outdoor events, while the second gazebo allows for year-round enjoyment of the hot tub.The 3-season room is a wonderful addition, offering a versatile space for hosting large social events and serving as a hub for culinary delights during gatherings. The integration of this space with the backyard ensures seamless indoor-outdoor flow, enhancing the overall entertainment experience.The presence of a single-car garage with access to the home adds practicality and convenience, while the extra storage space in the crawl space is a valuable bonus, providing ample room to stow away belongings and keep the living areas clutter-free. Overall, 20 Rockhill Court is a fantastic property that offers a harmonious blend of comfort, functionality, and entertainment potential. It's sure to appeal to families seeking a spacious and versatile home in the charming Quinte Heights neighborhood. This home is a must see! (id:28587)
Exit Realty Group
00 Percy St
Trent Hills, Ontario
OPEN HOUSE check in location at 248 Durham St.S., Colborne. Charming 3 Bedroom, 2 Bathroom Home to be Constructed by the prestigious local builder, Fidelity Homes. Situated in the heart of the Rural Countryside with municipal water/sewer and natural gas. Nestled just beyond the quaint village of Warkworth, this home features a covered front porch and expansive back deck to enjoy your surroundings. Enter through the front door to your large foyer with convenient entryway storage and open concept kitchen, dining and living space. The mudroom offers a separate entrance from the garage with additional storage. The right wing of the home includes a spacious primary bedroom with a large walk-in closet, 4-piece ensuite, laundry room access just outside in the hallway, and two generously sized bedrooms. Full unfinished basement with walk-out. November 26, 2024 closing available & 7 Year Tarion New Home Warranty. (id:28587)
Royal LePage Proalliance Realty
1231 Wecker Dr
Oshawa, Ontario
Opportunity is knocking! This detached brick bungalow with separate side entrance features 2+2 bedrooms, 2 bathrooms, new light fixtures, and a freshly painted interior. The bright living room boasts a large bay window and great sight lines to the dining room. The separate side entrance leads to a partially finished basement with a large recreation room, 2 bedrooms, 1 bathroom, and utility room. So much potential! You'll love the tree-lined street in this mature neighbourhood, just minutes to Lakeview Park Beach. What an exciting opportunity to put your finishing touches on your next home! **** EXTRAS **** *Join us at our OPEN HOUSE Saturday & Sunday (May 4 & 5) from 2-4 pm* Conveniently located close to South Oshawa Community Centre, Lakeview Park, Hwy 401, trails, shopping, and more. (id:28587)
RE/MAX Jazz Inc.
658 Milford Drive
Kingston, Ontario
Location, Location, Location, This 3 bedroom 2 bathroom elevated bungalow in a prime location, is known as an incredible place to raise a family. Close to many parks, great schools and minutes to shopping. What more could you ask for! From the moment you walk in the door you will fall in love. The bright and spacious kitchen is full of cabinetry and loads of counter space. Just off the kitchen is our dining room which is open to the generously sized living room, perfect for entertaining guests or enjoying family time. The beautiful new floors throughout the main and lower levels add a touch of elegance to the entire home. The lower level is very functional with an open rec room (which could be switched to an additional bedroom). a beautifully modernized style 2pc bathroom, large laundry room, and separate storage room/den. Having another inside entrance from the double car garage adds so much convenience. Family time can be further enjoyed outside on the new deck or in the fully fenced backyard. Looking for some extra fun with the kids? Your just steps away from Ashton and Hudson parks with play structures and tons of room to kick a ball around. Lots of upgrades in recent years, shingles, electrical panel, central AC the list goes on. Its a perfect combination of comfort, functionality, and charm! (id:28587)
RE/MAX Finest Realty Inc.
9317 Burwash Rd
Hamilton Township, Ontario
This uniquely designed and newly constructed custom home rests on over an acre of privacy in the Hamlet of Baltimore. Situated across from the Baltimores sought-after public school, close to parks, recreation centre and the Northumberland forest trail system, this beautiful mature property features a creek and ample space to expand landscaping. Upon entry, the two storey open foyer showcases the bright and inviting main floor, views of the staircase leading to the second floor and through to the rear yard with nature abundant outside every window. The chefs kitchen is ideal for those who enjoy entertaining with an oversized island with seating and storage and adjacent fully appointed walk in pantry. The open dining room frames stunning views through large windows and oversized patio doors opening on to a large deck. The linear fireplace in the living room creates a modern yet cozy space. With access from both the living room and mudroom, the flex room could suit as a primary bedroom with an ensuite, den or office. Open to below, the second level provides a large primary suite with walk-in closet and 4-piece ensuite, 2 additional bedrooms with shared bathroom, laundry room and is highlighted by an office with private balcony and southern exposure. The lower level provides plenty of room to expand, oversized above grade windows, bathroom rough-in, 9 foot ceilings and is ready for your finishing touches/design. A wonderful opportunity to embrace the benefits of new construction, a home built with vision and purpose awaiting a new family to enjoy for years to come! **** EXTRAS **** Premiere Location, Newly Constructed, 1.25 Acres, Custom Design, Chef's Kitchen, Quartz Countertops, Second Level Balcoy, Ravine Lot, Oversized 2 Car Garage, Cable Internet/TV Available (id:28587)
RE/MAX Lakeshore Realty Inc.
2147 Spring St
Cramahe, Ontario
Set on nearly an acre in the charming village of Castleton, this 5 bedroom home presents many opportunities. Featuring a large detached work shop, newer metal roof, main floor bachelor suite, this is a versatile property. The open concept main floor offers a large kitchen with eat in dining, home office, formal dining room and living room filled with lots of natural light stepping out to the covered front porch. Enjoy time around the exterior of the property, featuring a firepit, lots of green space and an outdoor sauna. If you are a growing family needing more space, wanting a large exterior workshop, or looking to move to a great area, 2147 Spring Street provides great value! (id:28587)
Exp Realty
310 Mathew St
Cobourg, Ontario
With striking curb appeal, this c.1916 Jackson style tastefully incorporates a contemporary design while preserving the character of yesteryears. Extensively renovated since 2020, the interior features stunning hand-scraped hardwood floors, detailed craftsmanship, exposed brick, and many other features that will have you falling in love with the property. Featuring 3 bedrooms, 1.5 baths, new windows (2020), kitchen (2020), bathrooms (2020), and a large family room addition off the back of the home, with a finished basement perfect for rec space and laundry. The well sized backyard presents a large deck off the family room, plenty of green space, and an extended driveway with an enlarged gate leading into the yard. Located close to downtown, the beach and many amenities, this turn-key home is sure to impress! (id:28587)
Exp Realty
Royal LePage Proalliance Realty
37 Centre Line Rd
Marmora And Lake, Ontario
Are you tired of the hustle and bustle of the city and dreaming of a peaceful countryside life with ample space for your loved ones to thrive? Look no further! We have the perfect countryside home for you that offers ample space for your family to enjoy both indoors and outdoors. This stunning two-story charmer in Marmora offers four bedrooms, two full bathrooms, and a 1.5 detached car garage. You're gonna love this place! It's got an elegant vibe mixed with a charming country feel, and it just got a major renovation in 2021/2022. When you arrive, you will simply not want to leave, especially the kids. As there is a perfect play structure and sandbox combo area set up to make new core memories. If you're a foodie, then be sure to check out the kitchen with its double wall ovens and 6-foot island with ample space on the quartz countertops. Kitchen Aid appliances, a beautiful farmer's sink and a pot filler above the stove really top off the space. If you've been searching for a solid home that's turn-key, move-in ready, then congratulations, you've found it. Take a step towards fulfilling your dream and make your move today! (id:28587)
RE/MAX Quinte Ltd.
635 Lily Lake Rd
Smith-Ennismore-Lakefield, Ontario
Nestled on the outskirts of Peterborough, this completely renovated 4-bedroom, 2.5-bathroom brick bungalow is a true gem. The open-concept living area offers beautiful views of Lily Lake, and the spacious kitchen features a walkout to the deck, perfect for entertaining or simply enjoying the scenery. As you explore the rest of the main floor you'll find a convenient 2-piece bathroom close to the entrance, 3 bedrooms and a gorgeous 5-piece bathroom, boasting a soaker tub and a large walk-in shower. Prepare to be amazed by the endless opportunities the basement space offers to suit your needs. The income/in-law potential is a standout feature, with its own walkout, a flexible living/dining area, a brand-new 3-piece bathroom, and an additional bedroom (or 2 extra bedrooms if you prefer to use the space as a studio). The electrical work is already done, making it easy to install a kitchen and washer dryer, enhancing the basement's versatility and convenience. Outside, the large yard offers beautiful views, an extra-long 2-car garage plus parking for 6 vehicles. Enjoy the best of both worlds living on the outskirts of Peterborough close to the Trans-Canada Trail and just a 5-minute drive to an abundance of amenities. This home truly has it all! (id:28587)
Century 21 United Realty Inc.
459 County Road 24
Kawartha Lakes, Ontario
Just in time for the warm weather! Nestled on an acre lot just minutes from downtown Bobcaygeon, a public beach and boat launch as well as a marina across the road, you will not run out of things to do. This house offers a bright living room with a walk out, a beautifully renovated kitchen, bamboo flooring through all four bedrooms, the primary bedroom also has a walkout to the large deck that will bring you to the heated pool in the backyard where you can tap your own maple trees and so much more! Storage is not an issue here as there is a double-car attached garage AND a large shed with a loft. (id:28587)
Royale Town And Country Realty Inc.
655 Dunn Cres
Pickering, Ontario
Come and see this Beautiful Family-sized Home in the Highly Desirable South Rosebank Neighbourhood. Located on a Child Friendly Cul-De-Sac this 3 Bed, 2 Bath Home will not Disappoint. Minutes Walk to Lake Ontario, Waterfront Trails & Parks Including Popular Petticoat Creek. Highly Rated Schools Including Rosebank PS & Blaisdale Montessori. 5 Minute Drive to Toronto and HWY 401. Close to Restaurants, Shopping and More. This Home will not Last Long. Don't Miss your Chance to Move to this High Demand Water Community. **** EXTRAS **** Transferable Warranty on the Roof. Owned Hot Water Tank 3 yrs old. New Carpet in the Recreation Room on the Ground Floor and in the 3 Bedrooms. (id:28587)
Royal Heritage Realty Ltd.
1468 Apollo Terrace
Kingston, Ontario
This exquisite stone bungalow sits on a spacious cul-de-sac lot, boasting custom design and meticulous attention to detail. With ample windows, natural light floods the interior, enhancing the inviting atmosphere. Featuring 3+2 bedrooms and 3 full baths, the home offers ample space for comfortable living. The great room, adorned with hardwood floors and a vaulted ceiling with pot lights, centers around a cozy gas fireplace, creating a warm and welcoming ambiance. Flowing seamlessly into the kitchen, which is equipped with cherry cabinets, granite countertops, and a full wall pantry with a wine rack, the open-concept layout is ideal for entertaining. The eating area opens onto a two-tier deck and a privacy-fenced yard, providing a perfect setting for outdoor enjoyment. The master suite is a retreat in itself, complete with a walk-in closet and a luxurious ensuite featuring double glass bowl sinks, a granite countertop, a corner jacuzzi tub, and a glass shower. The fully finished lower level offers additional living space with a spacious rec room/games area, two bedrooms, and a full bath. Modern conveniences include central air, HRV, surround sound wiring, and a double car garage. Outside, an interlock walkway guides you through the beautifully landscaped grounds. (id:28587)
RE/MAX Rise Executives
209 Dundas St E
Quinte West, Ontario
Introducing a unique residential property with immense commercial potential. This versatile home offers a solid foundation for a wide range of business ventures. Boasting an excellent location, plenty of road visibility, and a great layout inside, it provides the ideal canvas for creative adaptation. Whether you envision a boutique retail space, salon, pet grooming, restaurant, offices, a cozy bed and breakfast, or an educational facility, this property's flexible layout and strategic location make it well-suited for various commercial endeavors. In addition to its prime location, this property retains its residential comfort and appeal. With 3 bedrooms and 1 full bathroom on the second floor, a second 2pc bathroom, large bedroom or office, living, dining room and bright kitchen on the main , it provides a welcoming atmosphere for both residents and potential clientele. Seize the opportunity to transform this property into a thriving commercial venture. Whether you're an entrepreneur looking for an innovative business space or an investor seeking a versatile asset, this property offers endless possibilities. Explore the potential and make your vision a reality in this dynamic and adaptable space. **** EXTRAS **** Basement and backyard is accessible from outside only, potential for duplexing or triplexing for the entrepreneurial spirit. (id:28587)
Exp Realty
209 Dundas St E
Quinte West, Ontario
Step into the charm of yesteryears with this enchanting 2-storey century home, seamlessly blending heritage allure with modern comforts. Inside, hardwood floors welcome you, setting the stage for cozy gatherings or peaceful moments of relaxation in the spacious living area. Picture yourself enjoying your morning coffee in the bright eat-in kitchen with southern views. With 3 bedrooms upstairs and a main floor den, there's plenty of space for your family and guests, each room with its own unique tale to tell. The Primary bedroom even boasts access to its own private balcony! Outside, a generously sized backyard beckons, perfect for gardening, entertaining, or simply unwinding. Located just moments from CFB Trenton, this home offers convenient and walkable access to local amenities including shopping, schools, parks, and more, ensuring a vibrant and connected lifestyle. Dive into history and claim your piece of Trenton's heritage at 209 Dundas St. E. Additional potential can be found in the C2 Zoning allowing for endless possibilities of mixed and commercial uses including, Salon, Restaurant, Pet Grooming, & more(enquire for more details). Explore it in person and make history yours! **** EXTRAS **** Basement and backyard is accessible from outside only, potential for duplexing or triplexing for the entrepreneurial spirit. (id:28587)
Exp Realty
363 Rogers St
Peterborough, Ontario
This stunning 2 storey property boasts 4 second-floor bedrooms and 4 bathrooms. The main floor has been transformed into an open-concept space, featuring a modern kitchen and living area with built-in ceiling speakers. Unique kitchen features include two sinks and hidden built-in appliances. Convenience is key with separate main floor and lower level laundry facilities, along with a kitchenette downstairs. The entertainment system is wired to outside speakers, perfect for hosting gatherings on the deck and in the backyard. The basement is a walkout, leading to a meticulously maintained perennial garden and a screened-in gazebo. Additional features include a backyard shed with its own electrical panel, a full-width power awning on the upper deck, and custom concrete driveway and sidewalks. The roof shingles were recently replaced, and the south side roof is reinforced for potential solar panels. The custom-designed carport includes a 240V outlet for EV charging. (id:28587)
Century 21 United Realty Inc.
1649 Beaton Way
Pickering, Ontario
Surrounded By Green Space and Backing onto Brock Ridge Community Park, This Well Maintained & Beautifully Renovated Home is Gleaming with Pride Of Ownership! Situated in a Well Established, Highly Desirable Neighbourhood, This Gorgeous Home will Blow You Away Featuring A Dream Kitchen W/ Quartz Countertops, Centre Island, SS Appliances, Stove W/Double Oven, Glass Display Cabinets, Soft Close Drawers & Porcelain Tile Open to Family Room W/Brick Fireplace & Walk-out To Incredibly Private Yard W/New Low Maintenance Composite Deck & Lush Gardens! Separate LR & DR Including Hardwood Floors, Pot Lights & Crown Moulding! Primary Suite W/New Flooring & 4-Piece Bath! Additional Spacious Bdrms & Main 4-Piece Bath Completes the 2nd Level! Fully Finished In-Law Suite Basement With New Kitchenette Featuring Quartz Counters, Sink, High End Cabinetry & 2nd Fridge! New 3-Piece Bath W/Quartz Floating Vanity, Glass Door Shower & Porcelain Tile! **** EXTRAS **** Electric Built-In Fireplace & Large Egress Windows are Perfect For AddFamily Living! Exterior Potlights '21, Kitchen '19, Microwave '23, Deck '19, Front Stone '19, Garage Door '20, Washer '23 with Steam Feature, Basement '17 (id:28587)
The Nook Realty Inc.
553 Quail Court
Kingston, Ontario
This bright and spacious end unit townhome has been lovingly maintained by the longtime owner, who is now downsizing and offers an abundance of extras to stay. The main floor has a lovely flow with a formal dining room open to both kitchen with eating area and large living room, all windows have california shutters. Handy 2pc bathroom and access to the garage also on the main level. A rounded staircase leads to a family room with a gas fireplace and huge front window. Making your way to the 2nd level, you'll find the primary bedroom with an ensuite bath & walk-in closet, 2 more bedrooms and a second full bath. The basement level houses the laundry area, a rough-in for a 4th bathroom and rec room sized finishable space. Out back, a large rear deck with a gazebo, shed and garden swing are all housed in the privacy fenced yard. The garage holds the car and still offers storage. The property includes all the appliances, 2 TV's and mounts, BBQ, patio furniture and more. A wonderful property for you to call home! (id:28587)
Royal LePage Proalliance Realty
#16 -1026 Merrill Rd
Alnwick/haldimand, Ontario
Twin Oaks Cottage, nestled 35 min N of Cobourg, offers a serene family summer home or vacation spot on Rice Lake. Beautifully renovated, it has 3 bedrooms, a spa-like bathroom, ample rec room, expansive kitchen, and a private dock. Enjoy sunsets and marshmallows by the fire pit, or enjoy board games, and satellite TV, inside on a rainy day. The nearby quaint towns of Hastings (just minutes away) and Campbellford, offer many amenities like Grocery Stores, LCBO, Hardware, Restaurants, and a Hospital. need to get a little work done? With available satellite TV & internet, staying connected while surrounded by nature's beauty is a breeze! Ideal for quiet retreats, and getaways, or summers with the family, Twin Oaks Cottage promises relaxation and recreation for everyone. **** EXTRAS **** Road maintenance fees are approximately $250 per year, Dock installation appointment already reserved for Buyer. Just In Time Sanitation pumps the septic. Water is from the lake. UV system is provided & well maintained. (id:28587)
Exp Realty
3 Deerfield Street
Amherstview, Ontario
Situated in the scenic lakeside area of Amherstview, this delightful elevated bungalow offers a wonderful chance for a family to make it their new home. Featuring 3+1 bedrooms, 1.5 bathrooms, a spacious workshop, and a welcoming above-ground pool, this well-kept property is filled with possibilities. Its flexible layout includes an option for a lower-level in-law suite, which has its own private rear entrance, perfect for accommodating extended family or for those looking to generate additional income. Stepping inside, the bright, open front entrance leads to a carpet-free main level. The sizable living room features new laminate flooring throughout the living area, adding a modern touch and durability, along with a large front window that bathes the room in natural light. The modern eat-in kitchen is well-equipped with ample storage and prep space, updated kitchen cabinets, tiled floors, and a handy back door leading to the fenced backyard, large deck, and the pool. The three main level bedrooms are spacious and maintain a clean, carpet-free look. Downstairs, there's a potential extra bedroom, a large recreational space, and a half-bath. This level also includes storage space and laundry facilities. Located a short walk from Lake Ontario, parks, and sports fields, with nearby essential shopping, this impeccably maintained bungalow is nestled on a lot resembling a park. The family-friendly neighborhood and easy access to city bus routes enhance the desirability of this home. (id:28587)
RE/MAX Finest Realty Inc.
1466 Adams Avenue
Kingston, Ontario
Step into open concept living at 1466 Adams Avenue, Kingston, where the essence of family radiates throughout. This charming two-story home, nestled on a spacious lot, presents an ideal haven for a young family or those seeking the convenience of shopping, restaurants, access to the 401, top-notch schools, serene parks, and recreation within reach. Unwind in the thoughtfully designed living room, seamlessly extending to a sprawling deck—ideal for hosting gatherings of loved ones. The renovated kitchen boasts ample counter and storage space, catering perfectly to family meals or gatherings with friends. Venture upstairs to discover the allure of the generously sized primary bedroom (yes, that's a California King bed in the pictures), accompanied by two additional bedrooms and a generous 4-piece bathroom. The lower level reveals boundless potential, featuring an additional living room and laundry room/bathroom equipped with a shower rough-in. Welcome home to 1466 Adams Avenue, where cherished memories await. (id:28587)
Solid Rock Realty Inc.
497 Queen St
Scugog, Ontario
Location is key in this stunning Port Perry home, large principle rooms & bedrooms. Pride of ownership shows in every room with this meticulous maintained home. Just steps to schools, downtown Port Perry & Waterfront Parks. Walk out to large private backyard that backs onto greenspace with recently new large entertaining deck. Backyard garden shed can easily be converted to a fun play house, currently used as a storage shed. Custom railing between kitchen and family room is a show stopper. Great location, bright rooms, main level laundry, move in ready, this is a great Port Perry opportunity. **** EXTRAS **** 4 Bathrooms makes this a true family home, family friendly fenced yard and close to public transit makes this a Port Perry Gem. (id:28587)
Ball Real Estate Inc.
291 Raglan St
Brighton, Ontario
2+1 bedroom brick bungalow located on a corner lot in the quaint town of Brighton, within close proximity to shopping and amenities, 7 mins from Presquile Provincial Park and Beach with close access to the 401. As you enter the foyer you are greeted by in floor heating and open concept living/dining room and kitchen area with inside entry to the double garage. The main floor also features a unique gas fire place as the focal point of the space. The four season room adds additional living as well as an excellent entry to a fully fenced back yard for a private landscaped area. The Master bedroom is spacious with walk in closet and ensuite bathroom with heated floors. The lower level offers a nicely finished space with a rec room and a second gas fireplace a third bedroom and 3-piece bath. (id:28587)
Royal LePage Proalliance Realty
3281 Lavant Mill Rd
Lanark Highlands, Ontario
Welcome to this stunning, turnkey, four-season lake house on Robertson Lake, ready for you to enjoy this summer! This cottage/home has left the current owners in awe for nearly 20 years as they've created memories with their families. Built in 2005, this bungalow features an open-concept layout with 2 bedrooms, 2 bathrooms, office space, laundry, and a recreational area in the walkout basement. Outdoors, enjoy sunset views and views of crown land across the lake with only one cottage in sight. There's additional sleeping/storage space in the bunkie /dry boat house for all your water toys. The hamlet of Lavant and the community around Robertson Lake will truly make you feel at home. Community events at the lakefront community center include a park, a beautiful beach, fishing, island camping, outdoor movies, campfires, water sports, and more. This is a lakefront home you don't want to miss it truly has it all, even a Generac system for power outages and a cozy woodstove for cool nights. (id:28587)
Royal LePage Proalliance Realty
38 Castle Green Dr
Whitby, Ontario
Welcome to your cozy haven in the heart of rolling acres, where comfort meets style in every corner. As you step onto the charming patterned concrete walkway leading to the inviting double doors, you'll feel right at home.Inside, you'll discover a warm and welcoming atmosphere, with beautiful dark hardwood floors, upgraded tiles, and California shutters throughout the main floor. Picture yourself relaxing in the sunken dining and living area, gathered around the cozy gas fireplace under the lofty cathedral ceilings.The heart of this home is the newly renovated kitchen, featuring sleek quartz countertops, perfect for preparing delicious meals and gathering with loved ones. With a convenient breakfast bar and easy access to the backyard, it's the ideal space for both cooking and entertaining. Outside, the spacious deck awaits, bathed in solar-recessed lighting, overlooking the fully fenced yard - a private oasis for enjoying peaceful evenings or hosting lively gatherings. Venture downstairs to the newly finished basement, where you'll find a stylish wet bar, fourth bathroom, and plenty of space for relaxing or entertaining guests.With room for five cars and no pesky sidewalk to contend with, parking is a breeze, making coming and going a stress-free experience. This isn't just a house; it's a place to build memories, unwind after a long day, and truly feel at home. Don't let this opportunity slip away - come and make this extraordinary residence yours today! ** This is a linked property.** **** EXTRAS **** Google '38 Castle Green Dr' for open house video. Total square footage1755 sq ft (id:28587)
Coldwell Banker 2m Realty
51 Selena Ave
Belleville, Ontario
Exceptional! Unique! Sui Generis (''of its own kind""). This 2,663 sq ft. Side split on an oversize city lot on a prestigious street is beckoning one and all. This beautiful home with 2 additions allows for multiple living spaces. The inviting great room with a vaulted ceiling and a gas fireplace flows to the oversized dining room to accommodate those large family gatherings or the neighborhood holiday parties. With 5 bedrooms, plus 1 or 2 additional bedroom scenarios, accommodations are no issue. This includes the primary bedroom with a walk-in closet. Beyond the patio door, relax and enjoy the birds and the morning sunrise on the new composite deck. The full bath with a jacuzzi tub and heated flooring plus a second bedroom/den/office completes this Primary Bedroom suite. The in-law suite (which can easily be reverted back the original (bar/den area) is cozy with a wood fireplace and includes a private entrance off the back deck. The lower level of the main house also includes a large walk-in cedar closet plus a separate walk-up side door to accommodate another living space that includes two large rooms (rec room with gas fireplace and possible bedroom). The park-like backyard is one of a kind. Landscaped professionally with a new custom built she-shed/gazebo enhances the setting. Just imagine having an inground pool someday! The updates and improvements to name a few include: a new garage door, the exterior recently painted, a new washer and dryer and a new furnace and A/C. A complete list of improvements available. This amazing home is calling out to a large family, the multi-generational family, the family that billets and the investor. Book your showing ASAP or join us at upcoming Open Houses! (id:28587)
Royal LePage Proalliance Realty
20 Deacon Cres
Kawartha Lakes, Ontario
Spotless & well-maintained, freehold, end-unit, bungalow townhome. This bright, 1123 sq/ft, two-bedroom/two washroom home, offers an open concept layout, a spacious kitchen with center island, and upgraded cupboard area offering two pantries, a built-in desk, & lighted display cupboards for all your treasures. Featuring 9-ft ceilings, a gas fireplace & hardwood floors in the living room, and a walk-out to a huge (20.5' x14.75') deck with pergola, & gas BBQ hookup. There is a walk-in closet & ensuite bath in the primary bedroom, plus the second washroom conveniently offers a step-in shower with built-in bench. There is direct entry from the garage and main floor laundry. This beautiful home is located in a lovely, quiet neighborhood, close to the fantastic new, Logie Park, Lindsay Golf Club, and the walking/biking trail along Scugog river. Truly a move-in ready home in an excellent location! (id:28587)
RE/MAX All-Stars Realty Inc.
22 Winchester Dr
Kawartha Lakes, Ontario
Escape to your own slice of paradise on Burnt River, where a completely turn key 4 season Custom-built two-story log facade retreat on 2 acres awaits you amidst towering pines, ensuring seclusion and serenity at every turn. This exquisite retreat boasts a honeymoon suite on the second level, complete with a full ensuite bathroom and a delightful 5x9 balcony offering panoramic views of the surrounding foresta perfect sanctuary for moments of quiet reflection. The heart of the home lies in its open-concept living kitchen area, adorned with the finest finishes including quartz countertops, where every glance outside reveals natures captivating beauty. In addition to the allure of the upper level honeymoon suite, this retreat features an additional main floor bedroom for convenience, and below, the basement awaits your personal touch boasting 9-foot ceilingsan opportunity to customize and expand this sanctuary to suit your vision perfectly. Outdoor living is a dream with a screened-in wrap-around porch, ideal for evening gatherings and dining, while the secluded hot tub invites you to unwind under the starlit sky. Embrace the waterfront lifestyle with deep, clean waters teeming with fish, offering approximately 5 km of free boating in either direction. Note that portaging may be necessary during late summer months for uninterrupted exploration. Adventure awaits just steps away, with easy access to an ATV trail for thrilling 4-wheeling excursions and nature explorations. Dont miss the chance to make this nature retreat your own, where tranquility meets endless possibilities. **** EXTRAS **** Directions to Property: Highway 121 to Burnt River Road to Pinery Road to Winchester Drive. (id:28587)
Royale Town And Country Realty Inc.
#203 -135 Orr St
Cobourg, Ontario
Just a stone's throw away from downtown Cobourg! This exceptional larger model 3-bedroom, 2-bathroom luxury condo unit is the epitome of downtown Cobourg living. Enjoy breathtaking south facing views towards the lake and the convenience of being steps away from the historic downtown, along with convenient close proximity to Northumberland Hills Hospital, big box / chain shopping and Hwy 401 access. Featuring an open-concept layout, this condo boasts a custom kitchen with floor-to-ceiling cabinetry and quartz countertops. The sun-filled living/dining room with hardwood floors offers a walk-out to a south-facing 13.6 ft by 7.9 ft balcony with glass railing, perfect for enjoying the sunshine and fresh air. With ensuite laundry, three spacious bedrooms including a primary bedroom retreat with a walk-in closet, hardwood floors and a luxurious 5-piece spa-like ensuite, this condo is a downsizer's dream ! Downsize without feeling like you are! Located just steps away from the marina, shops, Cobourg Beach, transit, schools, and much more, this condo offers the perfect combination of luxury, convenience, and comfort. Plus, it comes with one parking spot and one locker for added convenience. **** EXTRAS **** LG and Frigidaire Appliances, Custom Blinds in Bedrooms. Locker located in front of underground parking space on Level B (id:28587)
Right At Home Realty
99 Cowans Cres
Kawartha Lakes, Ontario
*2 OPEN HOUSES THIS SATURDAY, 11AM -1PM & 2PM-4PM** Completely transformed 1000 sq/ft Bungalow, meticulously renovated from the studs out, offering the allure of a brand-new home. Seamlessly blending modern elegance with timeless charm, this residence boasts 2 bedrooms on the main floor, with an additional bedroom nestled in the basement for flexibility and convenience. With 2 beautifully appointed bathrooms, including an ensuite off the primary bedroom, luxury and comfort abound. Nestled in a coveted location, this property offers indirect deeded waterfront access to Pigeon Lake just across the road, ensuring endless opportunities for lakeside enjoyment. Situated on a generously sized lot measuring approximately 82 x 200 feet, there is ample space for outdoor recreation, gardening, or future expansion. Step into the heart of the home to discover a chef's dream kitchen adorned with brand-new stainless-steel appliances, creating an inviting space for culinary adventures and entertaining. Additionally, a new washer and dryer provide added convenience and functionality. Experience year-round comfort with the newly installed heat pump furnace/AC system, complemented by an electric furnace backup, ensuring efficient and reliable climate control. Upgraded with a 200-amp electrical panel, this home is equipped to meet modern energy demands. Further enhancing its appeal, this property features all new windows, a new roof and shingles, along with all-new insulation, and siding, providing peace of mind and energy efficiency for years to come. Immaculately presented and thoughtfully crafted, this home epitomizes turnkey living at its finest, inviting you to embrace a lifestyle of comfort, convenience, and leisure. **** EXTRAS **** Natural Gas to the meter for easy installation of gas BBQ. Existing Footings in rear of property poured in 2023 and ready to support a new shed. 2 Photos edited to depict property once grass grows back in. Seeding is taking place all spring (id:28587)
RE/MAX Jazz Inc.
1597 Wedgewood Pl
Peterborough, Ontario
Located in one of Peterborough's most desired neighborhoods, and part of a cul de sac, this 3 + 1bedroom 2 full bath bungalow with basement walkout is also just seconds away from the PRHC, great schools (St. Theresa's, St. Peter's, and Westmount), parks, community centres and all amenities. There is also a garage with access to the home, some newer windows, and an approximately 5 yr old roof. Quick closing available. (id:28587)
Century 21 United Realty Inc.
51 Reddick St
Prince Edward County, Ontario
Minutes from downtown Belleville, on the edge of Prince Edward County, this 3 bedroom 2 bathroom home offers a lot of potential for investors and first time buyers alike. Move in ready, this home features newly updated open kitchen, main floor bedroom, laundry and 3 piece shower, living room and a formal dining room which could also become an office. Two large bedrooms and a 3 piece tub bathroom on the second floor. A large garage wired with 100Amp panel is a great bonus. Detached garage is wired with 100Amp panel, offers great potential for a workshop. (id:28587)
Royal LePage Proalliance Realty
114 Reid St St
Kawartha Lakes, Ontario
Welcome to 114 Reid St in Bobcaygeon! This charming 2-bedroom, 2-bathroom bungalow offers the perfect blend of comfort and convenience. The formal dining room, currently being used as an office, could also be used as a 3rd bedroom. Recently renovated and updated, this home offers maintenance-free vinyl plank floors throughout, a new kitchen with quartz backsplash and countertops, and a cozy Napoleon Fireplace. Step outside to enjoy the spacious Trex decking on the large upper deck, complete with a metal roof gazebo overlooking the expansive backyard. Relax and unwind in the 4-person hot tub on the lower deck, under another gazebo with screening. With municipal water and sewer, high-speed fibre internet available, and natural gas set to come soon, this home offers all the modern amenities you need. Plus, the separate workshop space is perfect for woodworking or DIY projects. Whether you're sipping your morning coffee on the front patio or watching the sunset from the private back deck, this home is a true sanctuary. (id:28587)
Revel Realty Inc.
273 Stephenson Point Rd
Scugog, Ontario
Stunning Waterfront Residence - Unmatched Panoramic Views of Lake Scugog - Prime Water Frontage for Exceptional Swimming, boating and simply relaxing. Embrace the Lifestyle of Your Dreams! Spacious Open Concept Design offers Lake Views from Nearly Every Space within this lovely home. Second Level Boasts 2 Bedrooms, including an Open Concept Primary Bedroom that features a W/I Closet in which leads to the updated and a welcoming 4-Piece Ensuite. Main Floor Boasts a Generous Kitchen combined with a breakfast area that has heated floors & yet another Picture-perfect view. Separate Dining Area, a 3rd Bedroom, as well as a 3 Piece Bathroom are found on this level. All of these features are only out done by the jaw dropping view while seated in the living room that has a 2 story Glass wall. The lower level is an area that provides both comfort and convenience. Direct access to the 2 Car Garage. 2 Piece powder room, Utility area, Laundry, and so much more additional storage. There is a W/O to Interlock patio & a gas fireplace to take the chill off those late fall days & sun-drenched spring mornings. **** EXTRAS **** Boat House has a Marine Railway allowing for quick boat launches & fantastic easy storage. 2 Car Garage is attached, Irrigation system on Lakeside yard. 200 Amp Electrical Service -High Efficiency Furnace 18 - A/C 18 Lvng Rm Windows 18 (id:28587)
RE/MAX Jazz Inc.
1393 Clearbrook Dr
Oshawa, Ontario
Stunning 4 Bedroom Family Home Located Close to All The Amenities and So Much More. This Home Has Been Extensively Renovated T/Out. Stunning Kitchen Reno in 2022 That O/Looks Your Stunning Private Back Yard Oasis With a Swim Spa (2022), Large Deck, and Garden. The Main Floor Also Has a Private Family Room with a The First of 2 Staircases To The Finished Basement with In Law Potential. The 2nd Floor Features 4 Large Bedrooms With Plenty Of Closet Space. The Spacious Primary Bedroom Has an Extra Large Walk in Closet and Ensuite. **** EXTRAS **** Recent Upgrades and Reno's Include The Modern Kitchen, Swim Spa, Most Landscaping, Fence, Front Door and Back Windows, Washer an Dryer, A/C and Roof in 2022, Stove and Fridge and Most of The House Painted (2024), Owned Hot Water Tank 2023 (id:28587)
RE/MAX Rouge River Realty Ltd.
4 Perth Crt
Belleville, Ontario
Step into the grand entry way of this luxury stunning 2-storey home by Klemencic Homes, completed in 2021. It seamlessly blends elegance with functionality, boasting high-end upgrades. The heart of the home is the custom kitchen with quartz countertops, an entertainer's dram, with chic engineered hardwood flooring throughout and convenient automatic blinds in the rear. Entertain with ease on fireplace in the inviting living room. Pamper yourself in the sen-suite bathrooms indulgent features, including in-floor heating and an oversized spa-like shower. Enjoy the convenience of a spacious double attached garage, perfect for gatherings or effortless parking. Endless possibility in the basement which already has a walk-out. Nestled in Belleville's finest court, relish the serenity of a quiet neighbourhood, friendly neighbours and access to top-tier schools. (id:28587)
Royal LePage Proalliance Realty
813 Norwood Terr
Peterborough, Ontario
Four levels of West End family living! 3+1 bedrooms, 2 baths, main floor laundry, in ground swimming pool, plus a bonus room or office to meet your needs. A great centrally located neighborhood, within easy walking distance to excellent schools and PRHC hospital. HVAC replaced 2018, roof redone 2021, new kitchen flooring and dishwasher 2023. Fireplace in Rec Room on lower level is functional and used by owner. Second fireplace has never been used by current owner. **** EXTRAS **** 3 rooms in basement - Bdrm 5.05 X 3.48, Stg 6.77 X 3.79, Stg 1.94 X 2.34. Pool liner was ripped when pool was opened. Quote for liner included in the attachments, $5000 credit provided to either replace the liner (12 yrs old) or fill it in (id:28587)
Century 21 United Realty Inc.
84 Myrtle St
St. Thomas, Ontario
Welcome to 84 Myrtle a 5-bedroom, 2-bath updated century home, designed by late architect John Finlay. This home has been meticulously crafted and cared for offering ample space on 4 finished levels with a family room addition. The chef's kitchen boasts stainless steel appliances, including a Thermador dual fuel gas stove-electric oven, quartz countertops, and soft-close cabinets. Interior features include custom stained glass windows, 2 gas fireplaces, and rich chestnut finishings, oak hardwood floors and a cedar ceiling in the loft bedroom. The freshly landscaped yard with perennial gardens provides a serene escape and is fully fenced. Relax on the private covered front porch or the two-level deck outback surrounded by nature. Plenty of parking in the private driveway and a secondary mutual driveway leading to the single car garage. Excellent neighborhood with schools, parks and many amenities nearby. (id:28587)
Century 21 United Realty Inc.
232 Ruttan Terr
Cobourg, Ontario
Beautifully laid out and landscaped semi-detached home located in the very desirable east end of Cobourg with Lake Ontario, scenic trails, Cobourg Beach, schools and multiple parks, all walking distance away. Offering 3 Bedrooms, 2 kitchens, 2 full bathrooms and highlighted by the full accessory, 1 bedroom Apartment/In-Law Suite/Income Property in lower level complete with separate entrance, ensuite laundry, full kitchen, 4-piece bathroom, appliances and living space. Deck space with awning overlooks the well landscaped, private back yard area, perfect for peace and serenity or entertaining those close to you. This listing caters to all forms of ownership including first time home buyers, multi-generational families, retirees looking to downsize, investors, any combination and everything in between!! Minutes from Via Rail, Highway 401, Hospital, World Class Restaurants, Historic Downtown, Shopping and many Amazing Amenities this Beautiful Town has to Offer. (id:28587)
Exp Realty

