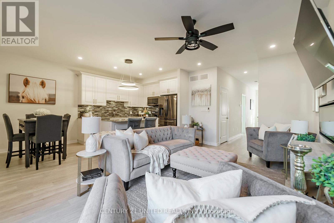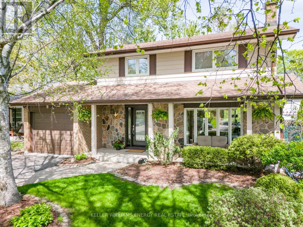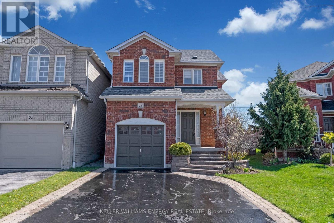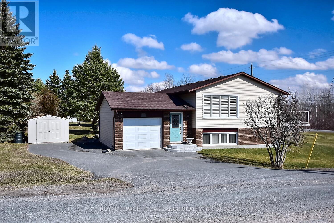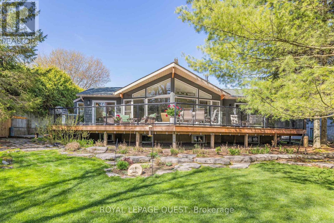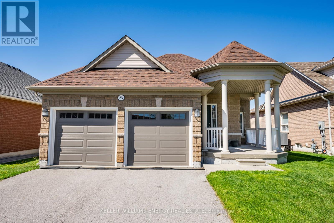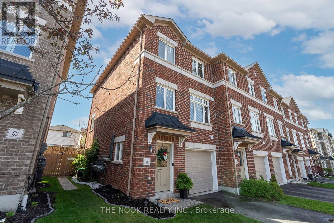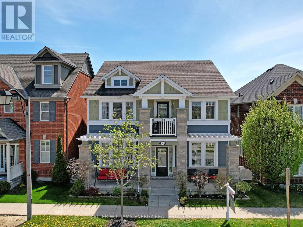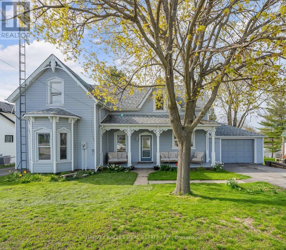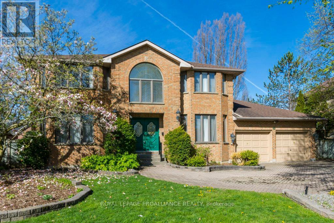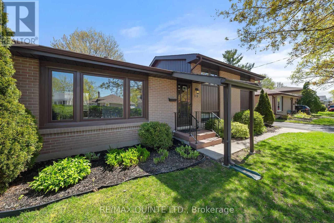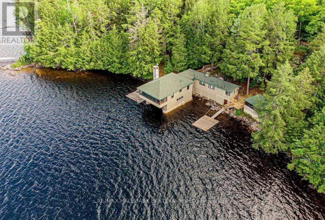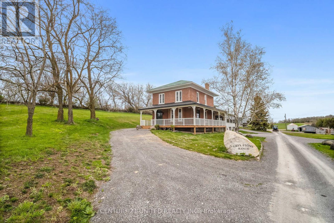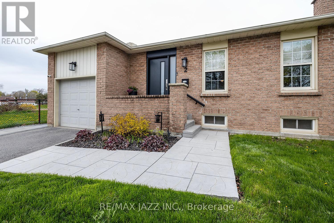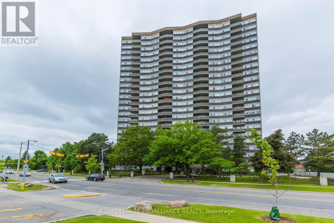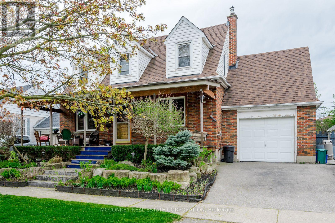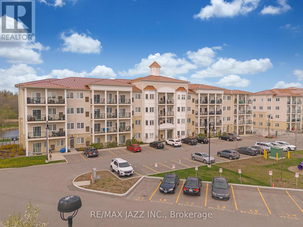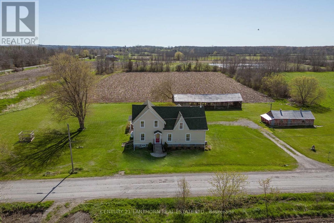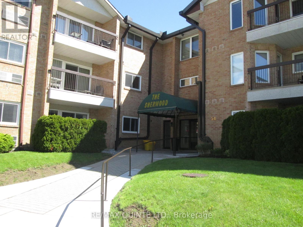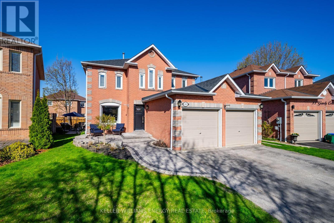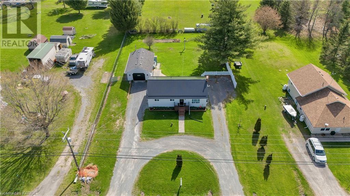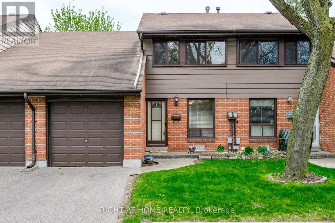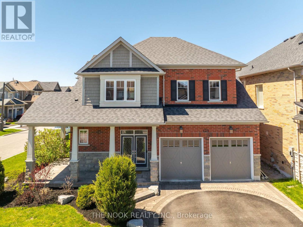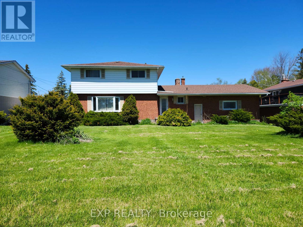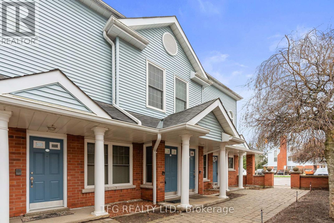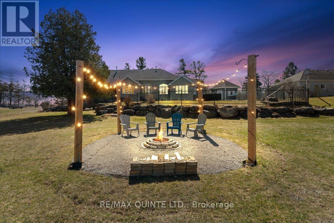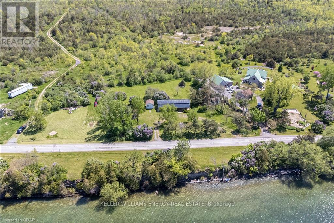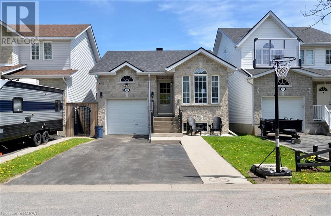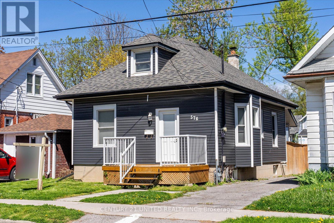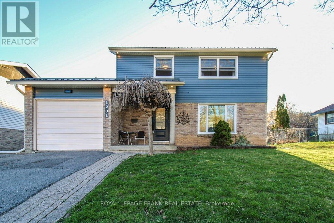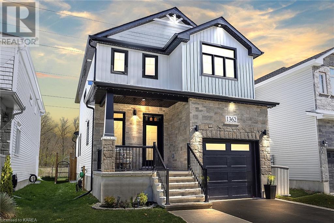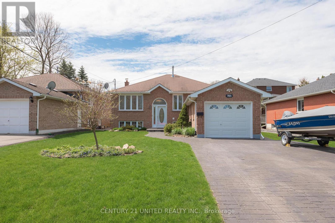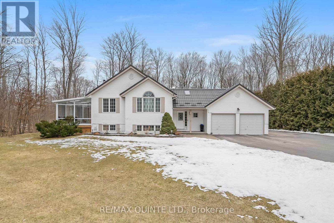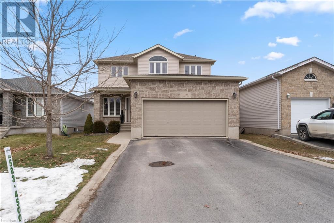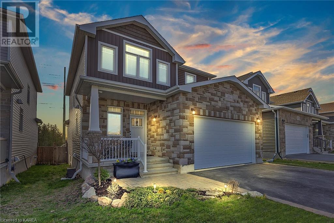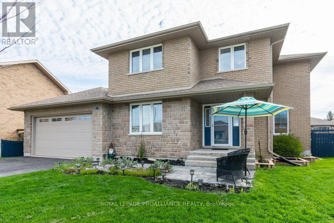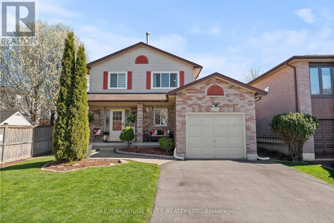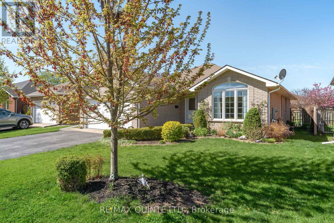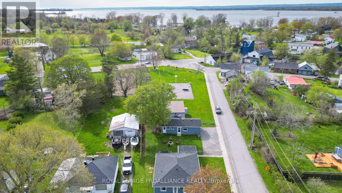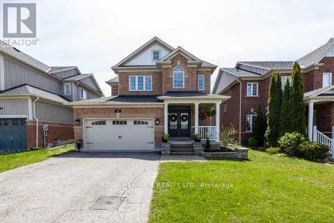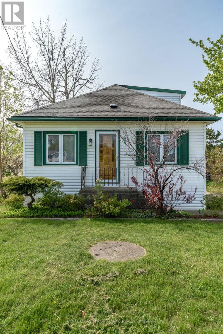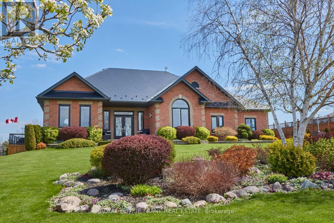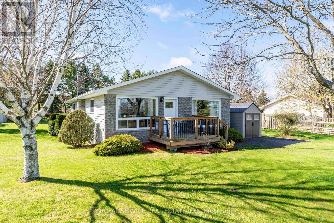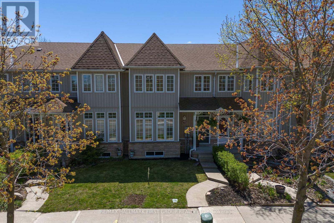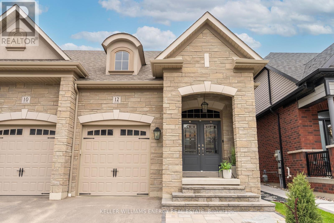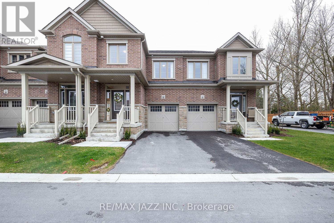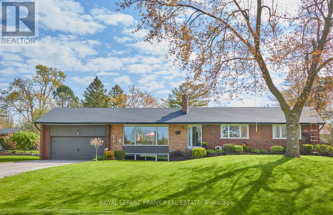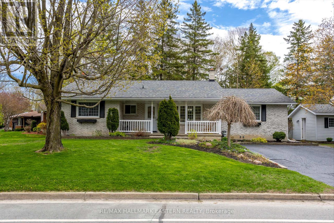Open Houses
#5 -80 Marsh Ave
Peterborough, Ontario
Luxury condo living at an affordable price! Beautiful 2 bedroom, 3 bathroom bungaloft townhome boasting 1,700 sq. ft. of living space with 9' ceilings. The modern open-concept floor plan includes an extensively upgraded eat-in kitchen including an island; overlooking your cozy living room with electric fireplace. Deck off the living room is perfect for BBQing and relaxing. The spacious primary bedroom includes a 3 piece ensuite and a large walk-in closet. Upstairs you will find a guest bedroom, full bathroom, and additional living space to suit your needs. This home is tastefully decorated and thoughtfully designed. A wonderful community with sidewalks, park benches, and ample green space. Ideally located close to all amenities and biking trails. Turnkey and maintenance free! **** EXTRAS **** Home built in 2019. House is 1,700 sq ft. Hydro One $1,053.00 approx. yearly. Enbridge $622.00 approx. yearly. Water/Sewer $850.00 approx. yearly. HWT Rental $54.34 monthly. (id:28587)
Century 21 United Realty Inc.
887 Glenbrook St
Oshawa, Ontario
Absolutely Stunning 3 bedroom, 3 bath home located in the sought-after Glens neighbourhood. Exceptionally quiet dead-end street with only 5 houses on it, surrounded by mature trees, steps away from walking trails, Brookside Park, and green space! Family friendly neighbourhood, McLaughlin school district, private backyard, extra-large deck and inground pool. Cozy wood burning fireplace for those cooler nights. This home features a stunning living room with built-in shelving and desk space, large windows throughout providing plenty of natural light. Eat-in kitchen with W/O to the deck is prefect for Entertaining! Kitchen boasts Quartz countertops, Centre Island and S/S Appliances. Family Room with Wood burning fireplace and additional access/walk-out to deck. Stunning backyard with In-ground pool, large deck for entertaining, the possibilities are endless with this property, you wont want to miss out on this opportunity! (id:28587)
Keller Williams Energy Real Estate
27 Tracey Crt
Whitby, Ontario
Nestled in a serene and sought-after neighborhood, this charming 3-bedroom, 2-storey detached link home offers timeless elegance and modern convenience. The main level boasts an open-concept layout with the eat-in kitchen featuring a breakfast bar and walk-out to the patio and yard. The dining room is combined with the living room which has a gas fireplace and overlooks the yard. There is also a 2 piece washroom and access to the garage. Upstairs, the primary suite features a walk-in closet and 4 piece ensuite bath, with two additional good sized bedrooms, linen closet and additional 4 piece bath. The full unfinished basement presents endless possibilities for customization. Outside, the lovely backyard provides a serene escape, perfect for relaxing evenings under the stars. Conveniently located near amenities and with easy access to major thoroughfares. ** This is a linked property.** (id:28587)
Keller Williams Energy Real Estate
227 Park Lane
Asphodel-Norwood, Ontario
WATERFRONT - Deeded access to the Trent River, where fishing, boating, swimming, kayaking are just a few activities to enjoy. A meticulously maintained home features large windows in both the upper and lower levels. There are 3 BDs, 1 Bath, 2 walkouts on the upper level and in the lower level, a large family room with a gas fireplace, a 4th BD, 3pc Bath with a walk-in shower. Baths both updated with granite counters. The maintenance free exterior has two decks to enjoy and a quiet patio in the rear. Walk or bike into the Village of Hastings or the Trans Canada Trail, Hastings Sports Field House, with golf, pickleball, shopping and dining, plus much more close by. You can boat lock-free to Peterborough or travel through the TSW lock system. The private gated boat launch boasts a sand beach, a play climber for children, covered picnic area, boat launch & winter boat storage. From your dock you can spend your summer experiencing all that this lifestyle has to offer. (id:28587)
Royal LePage Proalliance Realty
1687 Peninsula Point Rd
Severn, Ontario
5 Reasons This Home Is A Must See: 1) Remarkable waterfront 4-season home showcases an impressive 77' of shoreline along the Severn River perfectly located on the Trent Severn Waterway. And with a swift boat excursion, you'll find yourself at Sparrow Lake, adding an extra dimension of leisure and exploration. 2) Recent professionally designed and completed renovations spared no expense, with every detail thoughtfully considered to enhance both aesthetics and functionality. From the sleek finishes to the state-of-the-art appliances, every aspect of this home exudes sophistication and style. 3) As you step inside, you're greeted by an open concept layout that seamlessly integrates indoor and outdoor living spaces, offering stunning views of the water. The vaulted ceilings add a sense of grandeur and spaciousness, while floods of natural light illuminate the interior, creating an inviting ambiance. 4) Luxurious master bedroom with ensuite, complete with a private walkout directly to the deck, offering the perfect space to unwind and soak in the serene surroundings with views of the waterfront. 5) Spacious cedar deck surrounded by immaculate landscaping, providing the perfect setting for dining, entertaining guests, or simply basking in the beauty of nature. With direct access to the water, you can enjoy boating, fishing, or simply lounging by the shore at your leisure. ADDITIONALLY - Please ask listing agent for the list of updates and renovations that have been completed & Additional summer pictures. *WATCH VIDEO BELOW* (id:28587)
Royal LePage Quest
1894 Rockcreek Dr
Oshawa, Ontario
Dont miss out on this absolutely stunning bungalow in the heart of the Taunton Community! Minutes to Highway 407, Retail, Costco & Restaurants. Steps Away From Schools, Parks & More! The perfect home for any family first time home buyers, small or growing family, or multi-generational families! 1400 Sq Ft of finished living space, the upper-level boasts hardwood throughout, with plush carpet in the 2 bedrooms, 2 4-pc baths on main level, with open concept Living and Dining areas perfect for entertaining! Kitchen with granite countertops and backsplash flows into the sitting area and the spacious family room with gas fireplace. Walk-out to your large deck great for hosting friends and family on those warm summer nights! Lower Level is finished with a w/o to the yard and a BONUS Theatre Room! great for nights in with the kids to watch any movie you desire! (id:28587)
Keller Williams Energy Real Estate
69 Markham Tr
Clarington, Ontario
Welcome to this stunning Three-story End Unit Townhome, a harmonious blend of modern elegance and cozy comfort! This beautifully maintained and cared for 3 Bedroom and 3 Bath home offers over 1600 sq ft of finished living space from top to bottom! Featuring an attached garage and private driveway with parking for 2 cars and convenient direct access to the home! The lower level offers a welcoming living space with a walkout to a private fully fenced yard, it's the perfect retreat for enjoying the outdoors! The heart of the home resides on the main floor, where a stunning eat in kitchen awaits! Featuring a center island with a breakfast bar and stylish pendant lighting, this space is designed for both culinary delight and family gatherings! Upgraded countertops and an abundance of cabinets and pots and pans drawers provide ample space and storage, while a farmhouse sink adds a touch of rustic charm! The pantry ensures organizational ease, and a walkout to the deck invites seamless indoor-outdoor living! The spacious living room offers large windows, bathing the area in natural light and creating an inviting ambiance for relaxation and entertainment! Main Floor features laminate flooring thru-out! On the upper level, you'll find a spacious primary bedroom featuring a walk-in closet, perfect for storing your belongings and a convenient 3-piece ensuite bathroom complete with a sleek glass shower! Additionally, there are two more well-proportioned bedrooms and another full 4-piece bathroom, providing ample space and comfort for the whole family! Updated laminate flooring (2023) in all bedrooms and updated carpet (2021) on stairs and hallway! **** EXTRAS **** Nestled in an excellent location, this townhome is not only a stunning family home but also conveniently situated near transit, amenities, grocery stores, schools, parks, walking trails, conservation areas, recreational facility, 401 & 407! (id:28587)
The Nook Realty Inc.
207 The Meadows Ave
Markham, Ontario
Indulge in luxury living at its finest in this rare gem nestled in the heart of Cornell, Markham. With an expansive 5000+ sq ft of living space and featuring 7 bedrooms and 7 bathrooms, this rarely offered style of home presents unparalleled comfort and convenience. Located in a highly sought-after area, this home is just steps away from all essential amenities including highly rated schools, parks, baseball diamonds, pickle-ball courts, basketball court, inclosed dog park, community centre, library, hospital, and public transit, ensuring every need is met with ease. Step inside to discover the main floor's open-concept layout, seamlessly blending the living and kitchen area. Work from home effortlessly in the office space located on the main level with elegant French doors. Enjoy seamless indoor-outdoor living with a walkout to the landscaped backyard, featuring a luxurious hot tub, swim spa, and custom deck, perfect for entertaining or relaxation. Plus, discover the added bonus of a coach house offering 1 bedroom, 1 bathroom, den area, plus a kitchen over the 3-car garage, providing potential for additional income. Venture downstairs to find a fully finished basement featuring a one-bedroom, one-bathroom in-law suite, complete with a spacious Rec room showcasing a full home theatre and dry bar. Wine enthusiasts will appreciate the custom chilled wine cellar, ideal for storing and displaying your collection. With an additional bedroom and 3-piece bath, this level offers endless possibilities for leisure and entertainment. Upstairs, retreat to the comfort of four generously spacious bedrooms, each with bathroom access. The primary bedroom is a true sanctuary, with two walk-in closets one featuring a personal makeup vanity adjoined by a newly renovated, luxurious five-piece en suite, complete with a soaker tub and custom glass shower, offering the ultimate in relaxation and rejuvenation. Don't miss your chance to experience luxury living at its finest. **** EXTRAS **** 2 Air Conditioning Units, 2 Furnaces, 2 Electrical Panels (id:28587)
Keller Williams Energy Real Estate
3019 County Rd 10 Rd
Prince Edward County, Ontario
Endearing century home built in 1892 in the heart of the county's most charming village of Milford. Perched perfectly overlooking the Mill Pond, with access down a shared private lane right next door, you can enjoy the quiet life of kayaking on the pond or jumping off the bridge's famous ""rope swing"". Milford is a bustling little village only 14 minutes from downtown Picton, with a booming local bakery, new sandwich shop and soon to be convenience store, so you can sit on the front porch and watch the village come alive. With 5 bedrooms there is ample space to spread out the entire family. Bonus main floor in-law/nanny suite allows for weekend guests to have privacy, while visiting. Warm hardwood floors throughout for that true country feel! Lovely large family room with bay window to catch the morning sun. Sitting room with walk out to large upper deck, perfect for entertaining as the views of the property and pond melt all your stresses away. The property is abundant with trees, shrubs, and gorgeous flower beds; giving you a true sanctuary of nature to enjoy daily! The current owners have recently obtained an STA license, (short term accommodation). (id:28587)
Harvey Kalles Real Estate Ltd.
32 Bridlewood Lane
Quinte West, Ontario
Imagine the possibilities! On a prime court location over 3000 square feet above ground, plus an additional 1865 square feet in the finished basement, home offers plenty of room for the family to spread out. Enter into the expansive entryway with circular staircase into the formal living and dining rooms. The family sized kitchen has a centre island and breakfast area. The main level family room with cozy fireplace is perfect for family movie nights! There is even a main floor den if you need somewhere quiet to escape the hustle and bustle. On the 2nd level you will find the massive primary suite with walk in closet and 6p ensuite. There are 2 more bright, cozy bedrooms on the 2nd level. Finished lower level has a large rec room and home gym. Private, landscaped backyard with brick patio and composite deck. Must be seen! (id:28587)
Royal LePage Proalliance Realty
39 Lambert Dr
Belleville, Ontario
Discover the appeal of this inviting side-split nestled in the sought-after, serene neighbourhood of Belleville's East End. Boasting 3 bedrooms and 1 bath, this meticulously cared-for home offers a stable haven for modern living. As you step inside, you're greeted by the warmth of a fully fenced yard enveloped in mature stunning landscaping, promising both privacy and tranquility. Imagine owning a property in the middle of a quiet neighbourhood with ample space for outdoor activities or quiet relaxation along with offering complete convenience to city amenities. Entertain effortlessly on the cedar deck, complete with a convenient gas BBQ hookup, perfect for hosting summer gatherings or enjoying al fresco dining under the stars. A backyard garden shed, equipped with power, provides additional storage space and potential for creative pursuits. Step into the heart of the home, where a solid oak custom kitchen awaits, offering not just culinary functionality, but a space for organized living. With its thoughtful design and ample storage, this kitchen caters to your spacious needs, making meal preparation a joyous affair. Experience the comfort and convenience of this thoughtfully designed residence, where every detail has been curated for ease in living and allows for personal touches to be applied. Don't miss the opportunity to make this house your home. **** EXTRAS **** Roof 2015 with deicing cables, Furnace & A/C 2019, 2012 Driveway Resealed in 2023, All Kitchen Appliance 2023, Home freshly painted in 2022, 200AMP Breaker Panel (id:28587)
RE/MAX Quinte Ltd.
7 Fire Route 277c
Galway-Cavendish And Harvey, Ontario
Rare wetslip boathouse with living above on super natural Catchacoma Lake. Massive 370 ft of crystal clear waterfront and breathtaking views of the rolling hills of Kawartha Highlands. Exceptional and rare building with unobstructed water views on three sides! Huge privacy, 4/3. Interior upscale rustic perfection. Wetslip boathouse, detached oversized garage. Detached guest suite. R&J floating docking system. Perfect clean swimming, fishing, kayaking, hiking. Enjoy the best of cottaging 2 hours from GTA in this dream come true boathouse getaway sold turn key for ultimate summer fun! (id:28587)
RE/MAX Hallmark Eastern Realty
7177 County Road 50 Rd
Trent Hills, Ontario
*As featured on HGTV: Step inside the meticulously restored farmhouse by some of the top craftsman in Canada. The windows flood the space with natural light and the gourmet kitchen is an entertainers dream, boasting top of the line appliances and sleek countertops. Entertain guests in your grand dining room that opens up into your formal living room providing a luxurious but comfortable space for your family. Just off the kitchen you have a peaceful summer room with a wood burning stove that walks out to the covered wrap around porch overlooking the pasture fields of the 16 acre Bison farm. There are four spacious bedrooms on the second floor, including the primary retreat with a beautiful ensuite and separate secret staircase, along with second floor laundry for added convenience. Thats not all - there's a delightful one-bedroom apartment or in-law suite attached to the main house, complete with its own single-car garage, offering endless possibilities for guests. Experience the epitome of country living with unparalleled amenities. This Hobby Farm isn't just a property; it's a lifestyle waiting to be embraced. Welcome home to your own slice of paradise! *HGTVs: Scotts Vacation House Rules (id:28587)
Century 21 United Realty Inc.
2 Regency Cres
Whitby, Ontario
Welcome to 2 Regency Crescent in Whitby! This beautiful bungalow will not disappoint! Found in the downtown area of Whitby, this home is walking distance from downtown shops, restaurants and Julie Payette Public School. The open concept fully renovated upper living space is ideal for entertaining. The kitchen is complete with stone counters, upgraded appliances, custom cabinets and center island. Enjoy cold winter nights in front of the fireplace after a long day. The primary bedroom allows access to the semi-ensuite renovated bathroom. The upper floor was originally three bedrooms, one has been converted to a large laundry/storage space. Side door access to the completely renovated basement that includes, pot lights, gas fireplace, laminate flooring, office space, 3rd bedroom with three piece ensuite and an additional 2 piece bathroom. Enjoy the recently landscaped outdoor space that includes new stone, gas hook up for the bbq and firepit. The Garage includes a GDO and upper storage. Walk the dog and play with the kids at Ash street park found directly beside this beautiful home. Easy access to the 401 and 412 for the commuter in the family. Just move in and enjoy this amazing home, no more renovations required! (id:28587)
RE/MAX Jazz Inc.
#1604 -3151 Bridletowne Circ
Toronto, Ontario
Absolutely Stunning Recently Renovated 1490 square foot Tridel Condo. 2 Bedroom + Den.Spacious Open Livingroom/Diningroom. 2Walk Outs to Large SunnyBalcony, Large Den enclosed with French Doors, and electric fireplace . Newer Modern Kitchen With Custom White Solid Wood (Maple) Cabinets, Quartz Countertop, Under Cabinetry Lighting, Newer Stainless Steel Appliances, Master Ensuite. High End Finishes and Fixtures, Gorgeous Engineered Hardwood or Laminate Floors throughout, Smooth Ceilings andPotlights with dimming functions LR/DR/Den. New PorcelainTile in Hall andKitchen, Upgraded Electrical with 3 way lighting throughout. New electrical panel. Completely repainted throughout,Many New Doors, New Elfs, Newer stainless steel appliances, full sized washer/dryer. ***2 Parking Spaces** Ensuite Locker. Steps To Supermarkets, TTC, DVP, 401, Good Schools. Needs to be seen to be fully appreciated. Immediate Occupancy Possible! **** EXTRAS **** Intercom 177 (id:28587)
Royal LePage Proalliance Realty
100 Warren Ave N
Oshawa, Ontario
This Charming 1.5 storey Cape Cod style home boasts a country flair that compliments its spacious interior. Nestled in the coveted established area of McLaughlin, this exceptional solid home features a large backyard, 61' x 108' fully fenced ( pet & child friendly) & offers In-Law potential with rear access door leading to a lovely finished basement w/ newer 3 pc bathrm. Feels like a country home in the city!! Two bathrooms, & 3 bedrms + 4th possibly in the rec room. Heated tiles flooring on the main floor AND heated floors in the lower level!! Plenty of upgrades; beautiful kitchen, roof, main floor large Front windows. Warm welcoming oversized porch to greet loved ones, overlooks beautiful landscaping. Recently painted & new interior doors & premium hardware. Garage features unfinished area above ready to make your own studio. Positioned in the pocket with ALL amenities nearby; Oshawa Centre, Hospital, GO station. Exciting opportunity to have such an enchanting residence on such a desirable quiet street. (id:28587)
Mcconkey Real Estate Corporation
#202 -80 Shipway Ave
Clarington, Ontario
Low maintenance Lakeside living at its finest! Welcome home to this beautiful 1+1 bedroom, 1 bathroom condo in the Port of Newcastle! The kitchen features upgraded high-end appliances with a new and stylish backsplash. Enjoy soaking up the sun on your west facing balcony with views of the lake! The bedroom is large and bright with a custom closet built-in! The bathroom is truly magazine worthy! The den offers a great flex space to work from home or welcome guests with enough space for a double bed! **** EXTRAS **** You will also have access to the Admiral's Walk Clubhouse and all the amazing amenities it has to offer including a pool! New vinyl flooring throughout the condo & bathroom shower features schulter waterproofing! (id:28587)
RE/MAX Jazz Inc.
875 Melville Rd
Prince Edward County, Ontario
Welcome home, to the epitome of farmhouse charm! This classic Prince Edward County farmhouse is nestled on over 50 acres of picturesque landscape and boasts 6 spacious bedrooms, 4 living rooms, 2 large washrooms, 2 staircases and classic trim and features. Enjoy the serene setting of this country retreat and the vast possibilities this property offers - room for a horse barn & pasture, continue to lease the land, perfect for bed & breakfast, or set up your homestead! The property is a mix of cleared area, farmed fields & wetland forest, while the acreage around the home is manicured & boasts a small barn with drive shed and workshop (which could be a future chicken coop or small animal stable). The patio and gazebo were professionally landscaped and include an outstanding outdoor kitchen area with stone counter and built-in BBQ. The home itself has been tastefully upgraded over the years, including maintenance-free siding, windows, and metal flashing, upgraded roof, updated plumbing and electrical, upgraded insulation, extra support in the basement, and more, all while keeping the old-world charm with original floors, wainscoting & trim throughout. The cozy family room greets you at the side entrance of this 3000 square-foot home, with gorgeous propane fireplace as a recent addition. Laundry, kitchen & 3-piece bath are located at the rear. While you walk through this home, you will find several flexible spaces for living, dining, and a main-floor bedroom, which could double as a bright office. Upstairs, there are 5 bedrooms and an extra large, 4-piece bathroom. The primary bedroom features a large walk-in closet with a window, which could become a future ensuite bath. So many possibilities with this grand layout, featuring 2 stairways, this home could easily work for a multi-generational family or be set up as a B&B or owner occupied AirBnb! You could become the next caring stewards of this historic 1870 farmstead. Call or book your private showing today! **** EXTRAS **** Property has 2 separate roll numbers - 4 acres plus house is zoned residential and the 50-acre farm/forest parcel is farmed by a local farmer and leased on a yearly basis, which can continue (mix of crops, including hay, corn, soy beans). (id:28587)
Century 21 Lanthorn Real Estate Ltd.
108 -54 Tripp Blvd E
Quinte West, Ontario
West end condo on the main floor with patio doors to private patio. No more lawn mowing or snow shoveling. Features two bedrooms, two baths, in suite laundry, exclusive large locker on the same floor and one underground parking spot. Nice hardwood and ceramic floors. Well maintained and ready to move in. (id:28587)
RE/MAX Quinte Ltd.
12 Gandy Crt
Ajax, Ontario
Your dream home awaits! Located on a quiet court in a friendly neighbourhood, this home is perfect for anyone: newlyweds, a growing family, upsizing, and/or investors! Completely turn key, This 4 Bedroom home boasts everything you could possibly ask for: Dining and Living room spaces flow into the open concept eat-in kitchen, with quartz countertops, stainless steel appliances, and walk-out to a beautiful patio! Main Level with Office - can be converted into a 5th Bedroom! Your backyard Oasis is beautifully landscaped, with an In-ground Pool for those hot summer days with friends and family! Lower level features a large Rec room with a fireplace (2 total - 1 gas and 1 wood burning fireplace) and an additional room perfect for an at home Gym! Walking Distance to schools, shops, transit, Hwys and more! You don't want to miss out on this amazing gem! (id:28587)
Keller Williams Energy Real Estate
5312 Road 38
Harrowsmith, Ontario
Welcome to your spacious oasis offering comfort, versatility, and serene views. This captivating single-family home with an in-law suite is the perfect blend of functionality and charm, boasting bright interiors, ample outdoor space, and a detached insulated 1.5 Car Garage (29ft x17 ft). This home features a total of 3+1 bedrooms and 2 full baths. The in-law suite offers a private retreat with its own kitchen, bedroom, and bathroom, ideal for extended family. Natural light floods the spacious living areas, creating an inviting atmosphere throughout the home. Step outside to your private back yard patio, perfect for outdoor dining, relaxation, and entertaining. The fully fenced yard provides privacy and security, making it an ideal setting for children and pets to play. The property includes a detached 1.5-car insulated garage that offers additional storage space and shelter for vehicles or workshop activities. The circular driveway provides easy access and ample parking. Situated on a spacious lot overlooking fields and trees, this home offers a peaceful retreat from the hustle and bustle of city life. Enjoy the sights and sounds of nature from the comfort of your own backyard. Updates include Basement spray foam insulation, Furnace & Hot Water Tank (2020), metal roof (2024), and more. Please ask for the Additional Information Package. (id:28587)
RE/MAX Finest Realty Inc.
#22 -155 Glovers Rd
Oshawa, Ontario
Nestled in a well-maintained North Oshawa condo townhouse community ""Sarasota Village"", this clean, always bright (east/west exposures), 3-bedroom/2 Bath unit shows pride of ownership & occupies a great location within the complex (just a few doors from the north entrance at end of Glovers Rd), is close to Visitor Parking & Children's playground; & additional Parkette. Bonus: Clear view behind. Walk-out from Living room to Private professionally landscaped Patio with no units behind, & Gas BBQ hookup. Owner has added professionally landscaped walkway leading to front door, as well as the fully fenced backyard; and also added extra insulation/roof venting. Updated, bright, eat-in Kitchen has Pantry & built-in microwave. Updated bathrooms incl. Ensuite. Entertain in your spacious Rec Room with built-in Bar! Laundry room has laundry tub, front load Washer & Dryer & storage cupboards. **** EXTRAS **** Enjoy a carefree, lifestyle here! Condo Mtce fees incl. Water, Grass-cutting, Snow removal, mtce of common element areas & exterior updates done! Enjoy rare Home Mail delivery to your front door! Municipal Trash & Recycling services! (id:28587)
Right At Home Realty
170 Blackwell Cres
Oshawa, Ontario
Absolutely Beautiful, Premium Private Corner Lot With No Sidewalk! Professionally Landscaped Front To Back (2021). This Meticulously Maintained Home Is Just Over 2400 Sqft And Offers A Fabulous Floor Plan! Separate Main Floor Dining Room (Could Double As A Main Floor Office!) And Open Concept Eat-In Kitchen With Caesarstone Counters Open To Family Room. Large Main Floor Laundry Room. Upper Level Features 4 Bedrooms & 2 Full Baths Including A Fabulous Primary Suite With Spacious Walk-In Closet With Custom Cabinetry And Upgraded Ensuite With Double Sinks, Caesarstone Counters & Separate Glass Shower/Soaker Tub. Seperate Back Door Enterance With Easy Access To The Basement, Perfect For An Apartment! **** EXTRAS **** 200 Amp Electrical. Amazing Location Close To Shopping, Transit & Easy Access To The 407! Walking distance to Costco, Grocery Stores And More! Truly A Pleasure To View. Please See Attached List Of Extensive Upgrades! (id:28587)
The Nook Realty Inc.
16 Country Club Dr E
Belleville, Ontario
CONGRATULATIONS to this excellent tenant who has now purchased their own home and will be leaving this family home end of JUne. This long term tenant has maintained this 3 bedroom, 3 bath family home in popular Montrose subdivision like it was thier own. This 2 storey home offers a large kitchen with an abundance of cupboard space and access to sunroom over looking in ground pool. A large family room on main floor with 2pc bath and brick fireplace. All bedrooms on 2nd level are large and primary bedroom has 3 pc ensuite and walk in closet. A 4pc bath with ceramic shower surround completes the floor plan. A large rec room with gas fireplace, large laundry/storage and utility room finish the lower level. The extra large double car garage will accommodate 2 vehicles and workbench. Montrose subdivision is a family oriented community where neighbours are friendly and watching out for one another. Located close to CFB Trenton and Belleville. (id:28587)
Exp Realty
#c16 -1655 Nash Rd
Clarington, Ontario
Welcome to Courtice's most sought after condo development - Parkwood Village! With a location that is truly central to all major amenities and roadways - this property will be sure to tick off all your boxes. This unit has been nicely updated with very tasteful touches throughout. Smooth ceilings and freshly painted. Both main and upper bathrooms have been completely redone giving this place a turnkey feel from the moment you enter. Condo corp is responsible for all exterior maintenance, gorgeous landscaping, heated carwash, common bbq area and walking distance to many grocery, retail, restaurants, schools and so much more! **** EXTRAS **** Fireplace is decommissioned. Open House Saturday May 11th 1pm-3pm. Status certificate available upon request. (id:28587)
Tfg Realty Ltd.
109 Sills Rd
Belleville, Ontario
This stunning brick bungalow is the ultimate 3000+ sq ft dream home, nestled on quiet rural road with the Frink Centre close by. With 14 foot living room ceilings, open concept living and kitchen, separate dining room, a cozy fireplace, and outside a charming screened in porch, inground pool, pool house, outdoor hot tub and camp fire area this place screams family gatherings! The primary bedroom boasts a double showerhead ensuite, jetted corner tub and walk in closet. There are two more sun filled main floor bedrooms and shared 4 pc bath. Plus, spacious entryway and laundry off the 3 car garage, make coming home a breeze. Head downstairs to find a fourth bedroom, a cozy family room with fireplace, a games room with bar and rec room with room to exercise plus a handy 3-piece bath all with radiant in floor heating. Oh, and don't forget the gravel driveway, and picturesque stone walkway. This place is a real showstopper! Enjoy saving heating costs with the economic wood burning furnace. (id:28587)
RE/MAX Quinte Ltd.
5062 Long Point Rd
Prince Edward County, Ontario
Indulge in the tranquility of Long Point in the South Shore Conservation Area with this captivating property. Offering over 200 feet of unobstructed water views, this serene oasis invites you to unwind and embrace nature's beauty. As you approach, a charming circular driveway leads you to a modern, fully updated 2-bedroom, 1-bathroom cottage nestled on over an acre of lush land adorned with shrubs and coniferous trees. The home boasts a fully covered front veranda, perfect for enjoying your morning coffee or evening sunset views across the water. Newly installed features enhance the appeal, including a new kitchen with stainless-steel appliances, new thermal windows with Hunter Douglas window blinds, and a wall-mounted Trane heat pump providing energy efficient heating and cooling for year-round comfort. Plus, with newly installed Starlink internet offering speeds exceeding 150 Mbps, staying connected while at the cottage has never been easier.For additional accommodation, a charming bunkie provides extra sleeping space, ideal for hosting guests or creating a cozy retreat for the kids! Located just minutes away from Long Point Beach and the Prince Edward Point Bird Observatory, where over 220 different bird species are spotted during the spring and fall migration, outdoor enthusiasts will delight in the array of recreational opportunities at their doorstep. Whether you're seeking the perfect summer vacation property or envisioning your next dream home build, this property offers endless possibilities to create your own slice of paradise. The cottage is available turn-key with all furnishings negotiable, making it ready for you to begin making memories on Day 1. What are you waiting for? Today is the day to Call The County Home. **** EXTRAS **** All Furniture Owned By The Seller Is Available For Sale. Cushions, throws and linens are not included. Water Heater Owned. New UV light installed by Veenstra. Waterfront is not owned. (id:28587)
Keller Williams Energy Real Estate
1016 Rainbow Crescent
Kingston, Ontario
PERFECT EAST END BUNGALOW! WELL MAINTAINED AND READY TO MOVE INTO! 2 BEDROOMS UP, FULL BATH, BRIGHT KITCHEN WITH VAULTED CEILING AND PATIO DOORS TO FULLY FENCED BACK YARD. SPACIOUS LIVING ROOM WITH VAULTED CEILING. FULLY FINISHED LOWER LEVEL WITH A WORKOUT ROOM, REC ROOM, FULL BATH, LAUNDRY AND 2 BEDROOMS. UPDATES INCLUDE THE ROOF, GAS FURNACE, NEW FRONT DOOR, DISHWASHER, CABINETS PAINTED, SHOWER IN BASEMENT, WASHER, NEWER FLOORING, DRIVEWAY SEALED AND MORE! ENJOY THE PATIO AREA WITH THE GAZEBO MAKING IT A QUIET SANCTUARY IN THE BACKYARD! ACCESS TO PUBLIC TRANSIT, WALKING TRAILS, SCHOOLS AND SHOPPING CLOSE BY! (id:28587)
Royal LePage Proalliance Realty
576 Wolfe St
Peterborough, Ontario
Discover the perfect starter home in this charming 3-bedroom, 1-bathroom residence. The main floor features a living/dining area, complemented by a well-appointed spacious kitchen. In addition, the main floor features a primary bedroom with a large walk-in closet, bathroom, and laundry, providing added convenience. Upstairs, two additional bedrooms offer ample space for family or guests. Enjoy peace of mind with a newer AC and furnace installed in April 2024. Outside, the property features parking for 2 vehicles and a low-maintenance yard. Book your viewing today! (id:28587)
Century 21 United Realty Inc.
1201 Whitefield Dr
Peterborough, Ontario
Fantastic family home you have been waiting for! Excellent west end, two storey home close to schools, parks, amenities, PRHC. Spacious living, dining and kitchen with two pc bath on the main floor and access to the large deck, fenced backyard with play unit. Upper level provides three bedrooms, full bath and primary suite with lots of storage and spa like ensuite. Lower level laundry, family room, workshop and more storage space. Attached single car garage. Many updates makes this a move in ready home, metal roof, newer furnace and AC, new front door and some windows, updated bathrooms, freshly painted kitchen. Pre-List home inspection by Paul Galvin available. (id:28587)
Royal LePage Frank Real Estate
1362 Ottawa Street
Kingston, Ontario
Nestled in the desirable Creekside Valley neighbourhood you'll find 1362 Ottawa Street. This three year old home has been tastefully designed with numerous upgrades and features 4 bedrooms, 3.5 baths, a finished lower level, new deck and fully fenced yard. The main level features a half bath, a convenient mudroom off the garage access with plenty of built in storage, a well appointed kitchen with quartz counters, stainless steel appliances and an oversized island. Off this space you'll find the dining area and generous living space showcasing a cozy gas fireplace with a custom surround, vaulted ceilings and 2 skylights. Accessed through 2 sets of patio doors you''ll find the 23ft x 10ft deck overlooking green space, the fully fenced yard and newer hot tub (included). Head upstairs to find the primary bedroom with a walk in closet and 5 piece ensuite, the thoughtfully set up laundry space, an additional 4 piece bath and 2 bedrooms with enviable views. Head to the lower level to find the 4th sizeable bedroom, extra living space large enough to additionally accommodate that home office and/ or treadmill and a beautifully finished full bath. Topping off this great buy is permanent Holiday lighting (Celebright), an attached one vehicle garage, parking for 4 and plenty of storage. Nothing left to do but move in! (id:28587)
RE/MAX Finest Realty Inc.
701 Pinewood Dr
Peterborough, Ontario
Solid brick, west end raised bungalow with an in-law apartment. The welcoming foyer leads you into this meticulous home that features a large living room/dining room, 3 bedrooms, a 4pc bath and eat in kitchen with patio doors to the backyard. Enjoy the outdoors and beautiful gardens from the two-tier deck. The yard is fully fenced and has a shed for all your outdoor equipment. The lower level in law apartment has a separate entrance from the attached garage, a lot of natural light from the large windows, 2 bedrooms, laundry, 3pc bath and a kitchen. Furnace and A/C 2010, Main floor windows, front door and patio door 2018. This home is close to all amenities and hwy 115 for commuters. (id:28587)
Century 21 United Realty Inc.
203 Jarvis Rd
Quinte West, Ontario
Nestled on a quiet side road this lovely raised bungalow is situated on a park like lot. The interlocking landscaping with stone light posts greet you. Extensive paved parking allows space for all your guests or toys. Speaking of toys, the attached double garage or the detached 20x50 garage gives plenty of room to store or work on them. A contemporary Colorado style raised bungalow with bright entrance foyer that includes a 2pc bath and walkouts to the garage and rear yard. The open concept main living area with vaulted ceilings, newly updated kitchen that walks out to the 10x10 sunroom (2019), 3 generous sized bedrooms and 4 piece main bath complete the main level. The lower level is comprised with an amazing open space that includes a woodstove for those chilly winter nights, 3 piece bath, 4th bedroom and plenty of storage. In 2019 a new Click lock style steel roof was installed with a 50 year guarantee. Step out into the country! (id:28587)
RE/MAX Quinte Ltd.
1342 Grace Avenue
Kingston, Ontario
Welcome to this impeccably maintained residence, a stone and vinyl siding home built in 2008 that seamlessly blends modern comfort with timeless style. Located just minutes from the 401 in Kingston’s Midland Park, this home is in close proximity to west-end amenities, parks, schools and plenty of green space, offering a perfect combination of convenience and tranquillity. This inviting exterior is adorned with an awning, a spacious deck, an underground sprinkler system, a gas barbeque hookup and a sizeable shed on a concrete slab, ideal for outdoor entertaining or relaxation. Step inside and discover a wealth of features designed for modern living including an upgraded custom kitchen, main floor laundry, four bedrooms above grade, 3 bathrooms including an ensuite, and plenty of room for a family or for hosting! This meticulously maintained residence offers the perfect blend of modern comfort and classic charm. With its desirable location, spacious interior, and an array of amenities, this property presents an exceptional opportunity for discerning buyers. Don't miss your opportunity to call this house your home! (id:28587)
Exp Realty
1523 Albany Drive
Kingston, Ontario
It's not often that we discuss nice views and stunning sunsets with homes in subdivisions but those are definitely some amazing features of 1523 Albany Drive. With a second floor deck that looks out to the West into a treed skyline where you have no rear neighbours, you can enjoy that evening view with this gorgeous premium lot. This 3+1 bedroom, 3 bath, 2 car garage home was a previous Driftwood model home for Greene Homes which means it has extra upgrades everywhere you look and that as well as a fantastic layout make this one of the nicest in the neighbourhood. The established family neighbourhood of Cataraqui Woods is less busy than some of the newer development areas with only single family homes as neighbours. This home is minutes away from everything you need for schools, sports, and shopping. As soon as you walk in you'll be pleased with the spacious foyer, front closet, 2pc bath right by the front door and inside garage entry. The amount of natural light gracing the main floor accents the bright upgraded kitchen with it's incredible island, pantry, granite counters, stone backsplash, and gas stove. The kitchen is open to the dining room and spacious living room for that fantastic open concept feel. Upstairs you have your laundry closet, two remarkably spacious bedrooms, a main bathroom also featuring granite counters. Your grand primary suite with a walk-in closet and primary bathroom ensuite featuring double sink vanity with granite counters. The lower level is newly updated with gorgeous flooring in a bright living room and bedroom. The unfinished space is great for a gym but is roughed in for a bathroom if desired. This backyard has a unique dog run right off the deck that makes winter much easier for dog owners and a fully fenced yard with a shed. Sometimes it's more about the layout than the sq ft and this home has that layout that feels like you have room for everything. Don't miss out on this one! (id:28587)
RE/MAX Finest Realty Inc.
16 Crosbie Crt
Belleville, Ontario
Nestled on a cul de sac in the vibrant east end, this charming two-story home stands as a testament to comfort and modern living. Welcoming you with its manicured exterior and drawing you through the front door by an inviting open-concept main level, accentuating the sleek engineered laminate flooring throughout. The spacious family room that flows into the kitchen, complete with stainless-steel appliances. Tucked away on the main floor lies a convenient laundry room. On the 2nd level you will find three bedrooms, each with ample closet space and natural light. The master suite boasts an ensuite bath, providing the perfect retreat after a long day. The fully finished basement offers versatile space for recreation or relaxation and an additional bedroom, with endless possibilities to suit your lifestyle needs. The backyard beckons with an inviting above-ground pool and soothing hot tub. With the added convenience of a two-car garage and four baths in total, this home effortlessly combines comfort, style, and functionality, making it a true gem in the coveted east end locale. (id:28587)
Royal LePage Proalliance Realty
23 Dunkin Ave
Clarington, Ontario
Welcome To Your Dream Home. This Beautiful Home Has 3 Spacious Bedrooms, Large Kitchen, Dining and Living Areas on The Main Floor and a Large Rec Room With Large Windows and a Wood Burning Fireplace. Walking our from Your Kitchen To The Multi-Leveled Deck with a Large Private Fenced (2023) Backyard Backing Onto Higland Park. This Home Has Been Updated T/Out With Hardwood on The Main Level and Laminate up and Downstairs. **** EXTRAS **** Recent Upgrades Include 200 Amp Electrical Panel, Most Windows, Furnace and A/C, Back Deck, Stone Walkway, Front Porch Re-Finished with Patterned Concrete, Most Blinds and Much More. (id:28587)
RE/MAX Rouge River Realty Ltd.
20 Linden Lane
Belleville, Ontario
Welcome home to 20 Linden Lane, an all brick bungalow located in the highly sought after Stanley Park neighborhood. One level living at its finest, with three bedrooms, two full bathrooms and main floor laundry, this home caters to both comfort and functionality. Natural light beams throughout the home from the front living/dining area all the way to the oversized eat in kitchen. The master bedroom comes complete with a walk-in closet, ensuite and large windows overlooking your beautiful mature backyard. The large deck and fully fenced yard offer opportunities for outdoor relaxation and privacy. The unfinished basement provides potential for customization and expansion according to the buyer's preferences, with rough in for full bathroom, and space for 2 bedrooms & a large rec room. The tree-lined streets create a charming atmosphere that adds to the overall appeal of the neighborhood. With its location close to schools, shopping, and public transportation, this property is a fantastic opportunity for someone looking for a cozy and convenient place to live. (id:28587)
RE/MAX Quinte Ltd.
7 Porter St
Prince Edward County, Ontario
Nestled in scenic Prince Edward County, 7 Porter St. Consecon, offers a charming 3-bedroom bungalow with a detached double car garage and workshop, a blend of comfort and practicality. The recently renovated kitchen provides a contemporary space for meal preparation, while recent updates to the roof, siding (2022), and hot water tank (2023) offer peace of mind. Featuring municipal water and Bell Fibe. The property's spacious yard connects to tranquil Consecon Park, ideal for outdoor gatherings or peaceful moments in nature. Its proximity to Lake Ontario provides easy access to waterfront activities and stunning views year-round. Conveniently located, Trenton is just a five-minute drive away, and the 401 highway is only ten minutes away, ensuring effortless commuting and access to amenities. Ideal for first-time homebuyers, growing families, or retirees seeking tranquility, this property caters to various lifestyles. Don't miss the chance to own a piece of paradise. Schedule a viewing today and let this charming bungalow welcome you home. (id:28587)
Royal LePage Proalliance Realty
30 Queensplate Dr
Scugog, Ontario
Stunning Brick Home in the Quaint Town of Port Perry. Family Friendly neighbourhood! 4 + 1 Bedrms, 4 Bathrms. Welcoming front porch! Freshly painted Kitchen w under cab lighting, bksplash, eat-in island, quartz countrs, and W/O to gorgeous backyard. Cozy fireplace in the open concept liv rm, stylish decor! Huge sun filled Dining Rm w space to seat the whole Family. newly Finished Basemt with Bedrm & 3pc Bathrm(heated flr in bath), lots of storage & B/Ins, Staycation Backyard w Hot Tub, Custom Stone patio w gas fire table, Hot Tub(2019)/Privacy wall, Fenced yard, outdoor audio speakers. Soaring entrance with hardwood staircase/metal pickets leading to 4 Ample sized bedrms. The Primary Bedrm sanctuary has a w/i closet & large Ensuite Bthrm. Large Cold Cellar. Roof updated w 50yr Shingles, Attic insulation updated & Ofc walls insulated. **** EXTRAS **** Near schools, church, clinic, Community Center/Arena, fairgrounds, parks, hospital, curling club. Walk to Downtown Port Perry, Shops, Marina, Library, Waterfront park and more! (id:28587)
Royal Heritage Realty Ltd.
550 Old Highway 2
Quinte West, Ontario
If you have been looking for a WATERFRONT home/income property on the Bay of Quinte look no further!This beautifully renovated waterfront 3 bedroom, 1 bathroom home has it all, from a natural shoreline to a triple car garage ( 28f x 29ft), that is insulated and heated, an additional garage ( 32 ft x 23ft), and so much more!Currently operating as a successful short term rental property this home comes fully furnished with all the essentials, including a natural gas stove, washer, dryer, and fridge. There is a natural gas furnace &fireplace, municipal water and septic system.located only minutes from CFB Trenton, 10 minutes to Belleville and the 401 this home is ideally situated to take advantage of everything the area has to offer. Prince Edward County is a short drive away to explore the world renowned beaches and vineyards at your leisure. (id:28587)
Royal LePage Proalliance Realty
5387 Sutter Creek Dr
Hamilton Township, Ontario
Welcome to 5387 Sutter Creek Dr. where pride of ownership abounds and no expense has been spared. Every corner of this incredible home reflects exquisite taste and craftsmanship. If you have been looking for high end finishes, top quality upgrades, in a classic all brick bungalow on a premium lot featuring spectacular panoramic lake views, your search is over. This 2+1 bedroom executive home offers comfort and style at every turn from the engineered oak flooring and designer tile choices to sparkling light fixtures and sconces. All top quality and simply stunning! Only 20 minutes from the 401 or 30 minutes from the 407 you will enjoy your drive home through the Northumberland Hills catching glimpses of the lake as you go and then finally past the horses at the bottom of your road. You will feel your stresses drifting away as you approach and then vanish when you see your exclusive view from your front door. In summer open the windows and enjoy the cooling lake breezes. As fall and winter approaches bask in the warmth of the gorgeous living room fire. The furnace may never come on. Whether you are indoors or outdoors enjoy a wonderful view of Rice Lake all year round from any of the thoughtful vantage points. Relax and meditate by the fish pond or gather friends and family around the Fire pit. The spacious two car garage, which currently serves as an awesome man cave, offers tons of storage space while the California style doors offer an impressive touch of style and natural light. Nothing has been overlooked. Even the roof is the best there is. Your investment is protected with Aluminum Interlock Slates that come with a 50 year warranty. Come and experience this incredible opportunity. Please see the Virtual tour for more photos! (id:28587)
Royal LePage Frank Real Estate
9725 Corkery Rd
Hamilton Township, Ontario
Look no further, this truly tranquil bungalow with stunning Rice Lake views is the perfect place to call home! Offering a nice layout for a family, the main floor has a large and bright living room, large eat in kitchen with walkout to side deck overlooking the gardens and wonderful variety of birds. 3 bedrooms on the main floor, good size master with large window overlooking the backyard. Main floor laundry, 4pc updated bathroom. Be transformed as you enter the basement into your very own British Pub, equiped with a bar, pool table/games room, additional bedroom and large storage/work room. The property is breathtaking, with views of Rice Lake from the front porch and the backyard backs onto a field that was donated to plant trees in honour of veterans, you have wonderful country setting. **** EXTRAS **** 25 minutes to 407, 20 minutes to 401 and Cobourg. Deck done (2022),Roof 2005 (30 yr shingles), new furnace and A/C 2023, WETT certificate available (id:28587)
Royal Service Real Estate Inc.
963 Lake Dr E
Georgina, Ontario
Well maintained executive freehold townhome close to amenities, beach, 3 golf courses & Lake Simcoe! Entering the front foyer, you'll find the bright & airy living room, perfect for relaxing or entertaining guests. The eat-in kitchen boasts an island with breakfast bar, handy prep sink and also features a gas stove & ample cupboard space, offering both style and practicality. Glancing over into the dining area is a cozy gas fireplace and convenient walkout to deck w/ gas BBQ hookup, fully fenced rear yard & detached single car garage. On the upper level you'll discover two large bedrooms, each accompanied by a 4-piece ensuite. The primary suite is a true retreat with a walk-in closet and ensuite featuring a charming claw foot tub & walk-in shower. The lower level is a versatile space perfect for various purposes. A comfortable family room complete with built-in cabinets w/ containers (also on main level). Additionally, a den/office space provides the perfect area for remote work or quiet study. A convenient 3-piece bathroom adds to the functionality of this level and the laundry/utility room ensures efficiency in household tasks. This executive townhome offers a perfect blend of comfort and convenience, providing an exceptional living experience for sophisticated homeowners. **** EXTRAS **** Annual association fee: $1000. for laneway & lawn maintenance (id:28587)
RE/MAX Hallmark First Group Realty Ltd.
12 Ouellette Dr
Whitby, Ontario
Absolutely Gorgeous & Rare! 3 Year Old DeNoble Built Semi-Detached Bungalow With 2 Bed, 2 Bath. This Home Features 9 Ft Ceilings, Engineered Hardwood Throughout, Crown Mouldings, Gas Fireplace, Main Floor Laundry With Convenient Garage Access! The Kitchen Features Stainless Steel Appliances, Quartz Countertops, Pantry & Open Concept Floor Plan Overlooking the Breakfast, Living & Dining Spaces. The Primary Bedroom Features A Walk-In Closet & 3-Piece Ensuite With A Glass Shower & Heated Floors. The 2nd Bedroom Has A Walk-Out To The Beautifully Landscaped Backyard With Cedar Hedges & No Neighbours Behind! The Unspoiled Basement Has a Cold Cellar & 3-Pc Rough-in. (id:28587)
Keller Williams Energy Real Estate
106 Shand Lane
Scugog, Ontario
Wow! Your search stops here! What an INCREDIBLE VALUE!! Step Into 106 Shand Lane, Nestled In The Picturesque Town Of Port Perry! Crafted By Jeffery Homes, This Newly Constructed 1,652 Sqft Townhouse Is A Gem. Situated Just Minutes From Port Perry's Historic Downtown, You'll Find Yourself Surrounded By Fantastic Amenities Like Restaurants, Shops, Schools, And A Hospital, Making It An Ideal Community. The Townhouse Boasts A Fabulous Floor Plan, Offering A Bright And Airy Ambiance. Upon Entering, You'll Be Greeted By 9 Ft Ceilings And Engineered Hardwood Flooring Throughout The Main Level. The Kitchen Is A Chef's Delight, Featuring Quartz Countertops, A Geometric Ceramic Tile Backsplash, A Sleek Sink, Stainless Steel Black Appliances, Soft-Close Cabinet Doors, Breakfast Bar/Centre Island, And A Walkout To The Back Deck. The Main Level Also Includes A 2-Piece Powder Room, An Open-Concept Living/Dining Area, And Access To The Single-Car Garage. As You Ascend To The Upper Level Of The Home, You'll Find The Primary Suite, Featuring A Walk-In Closet And An Exquisite 4-Piece Ensuite With A Double Vanity, Tile Floor, And A Spacious Walk-In Glass Shower. Completing The Second Floor Are Two Additional Bedrooms, Each Equipped With Double Closets, A Second 4-Piece Bath, And A Convenient Second-Floor Laundry Area. With Its Unbeatable Location In Port Perry And The Quality Craftsmanship Of A Jeffery Home, 106 Shand Lane Could Be Your Perfect New Home! **** EXTRAS **** POTL fee includes snow removal, garbage and maintenance of common elements. Approximate utility costs: Hydro $80/month, Gas $90/month, Water $45/month. (id:28587)
RE/MAX Jazz Inc.
345 Fairview Dr
Whitby, Ontario
One Of Whitby's Finest Neighbourhoods. This Sprawling Bungalow Has been Upgraded Throughout. Situated On A Generous Lot (90' X 130') Complete With Inground Pool And Huge Deck. Beautiful Kitchen With Granite Counters Open To Living & Dining Room. Expansive Living Room Windows. Basement Was Completely Renovated In 2017 With Huge Rec Room, Games Room, Exercise Room And Lots of Storage. Stray Foam Insulation Around The Perimeter Of The Basement Walls. Blow In Insulation In The Attic. New Interior Doors & Hardware -2023, Exterior Doors - 2013, 200 AMP Electrical Service. Pool - 2014, Artic Spa Hot Tub. 2 Gas Fireplaces, Kitchen Pot Filler, Large 10' X 14' Storage Shed/Pool Change Room, Large Custom Gazebo, Natural Gas Lines For Fire Pit And BBQ. Short Walk To Both Elementary Schools. This Spacious Ranch Bungalow Is A Treat To View. Live You Best Life In This Exceptional Home. **** EXTRAS **** All Offers Are Welcome On Tuesday May 14th At 8pm, Please Register By 4pm. No Pre-Emptive Offers, As Per Sellers (id:28587)
Royal LePage Frank Real Estate
1324 Franklin Dr
Peterborough, Ontario
Welcome to 1324 Franklin Drive! A charming 4+1 bedroom brick bungalow found on a spacious, fenced corner lot shaded by mature evergreens in Peterborough's north end. With 1500-square-feet of main-floor living space, this home offers a blend of opulent comfort and convenience.Outdoor living awaits in your treed backyard oasis with bi-level deck, barbecue trellis, and well-tended gardens, complete with garden shed and bonus wired storage shed/shop. Inside, find a main floor primary suite with ensuite bath and laundry, attractive kitchen/dining area with walkout, and a family/guest wing with three bedrooms and four-piece bath.Lower level features a spacious rec room with a new gas fireplace and a ping pong table, the perfect retreat for family fun! With two entrances, this area also offers in-law potential, with a fifth bedroom, three-piece bath, kitchen, living space, and storage.Just meters from Northland Park and the Parkway Trail, outdoor recreation is at your doorstep. Nearby popular schools add to the family-friendly appeal.Updates within the past three years include fresh paint throughout, custom main floor bedroom window coverings, new kitchen faucets, and a 2024 rec room fireplace. Don't miss this opportunity for comfortable living with intergenerational options in a prime Peterborough location! Pre Inspection report available in documents. **** EXTRAS **** (optional) Ping Pong Table, wood armoire in rec room, L Couch in basement, Bedframes (except green room), 2 white bookshelves in study, Metal shelving in shed, Lawn mower, webber BBQ, Fire Pit & Fire Pit Benches, backyard hose & bsx reel (id:28587)
RE/MAX Hallmark Eastern Realty

