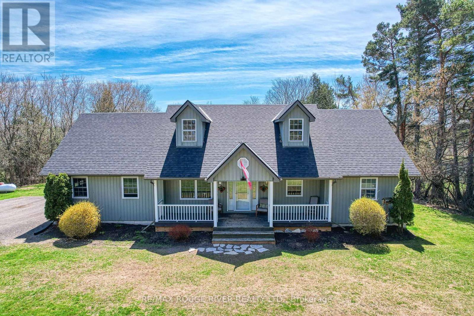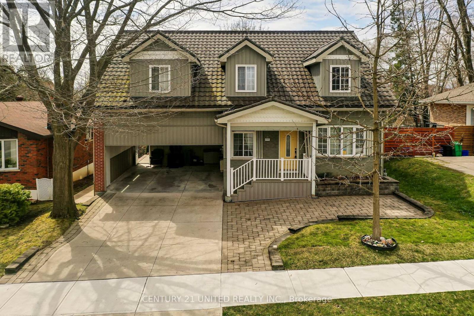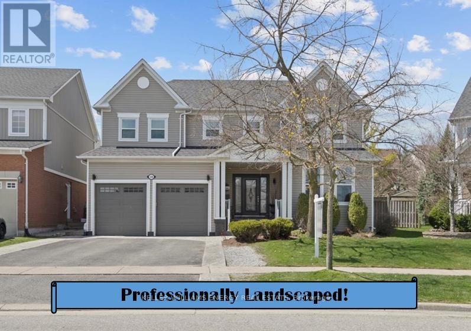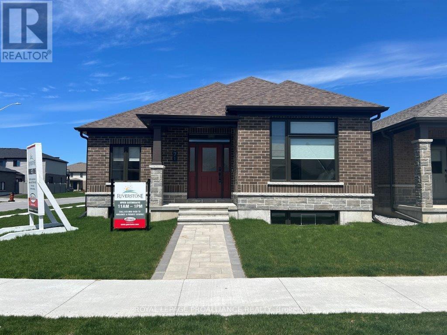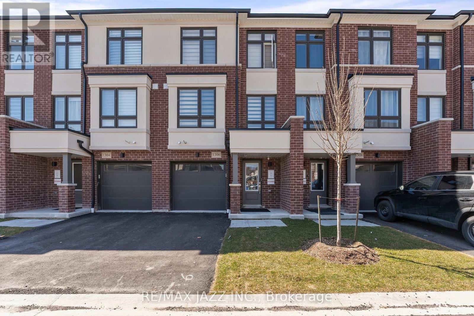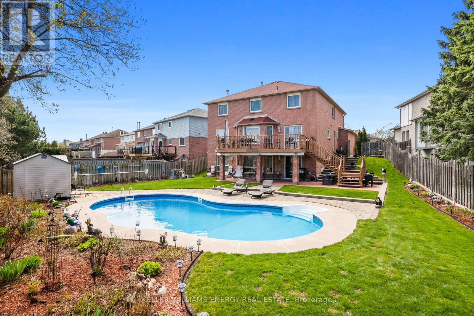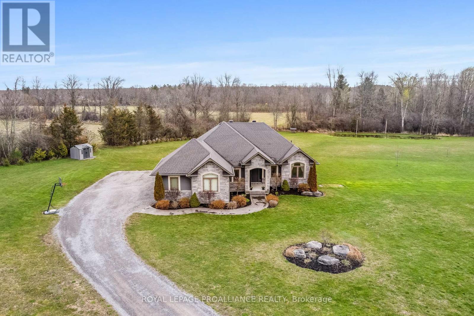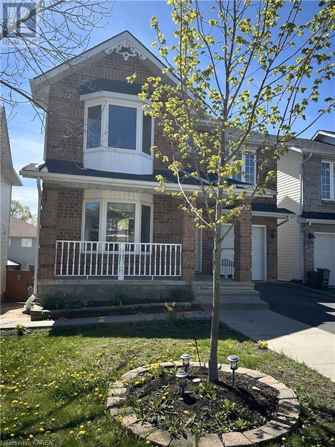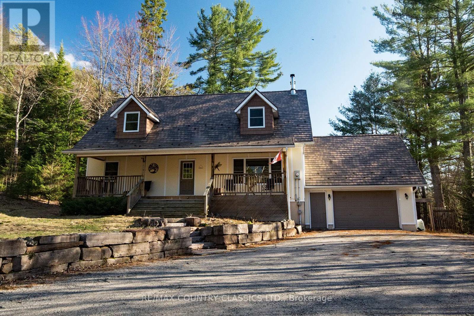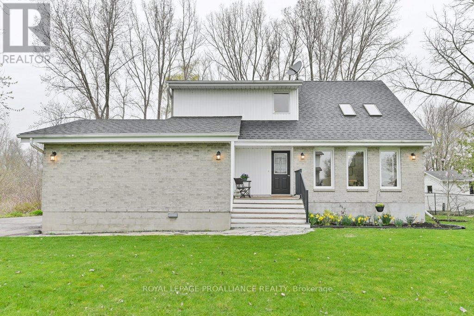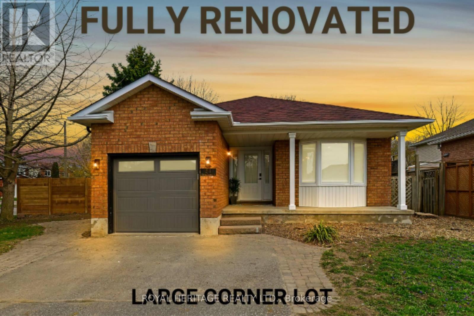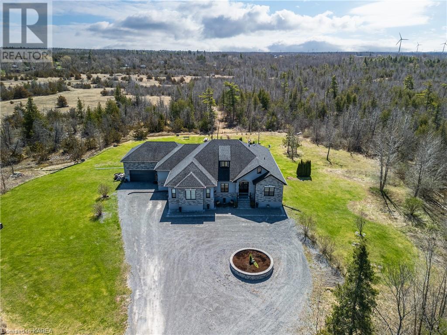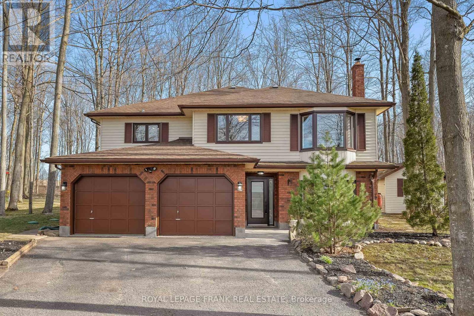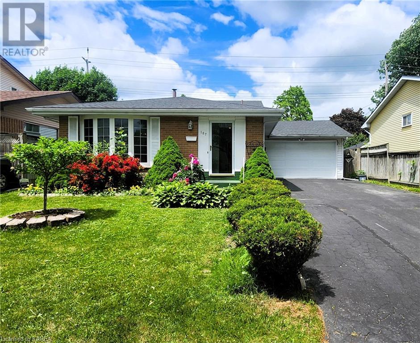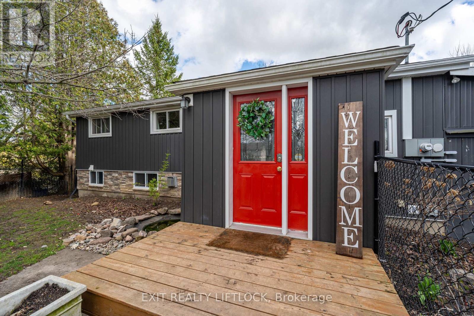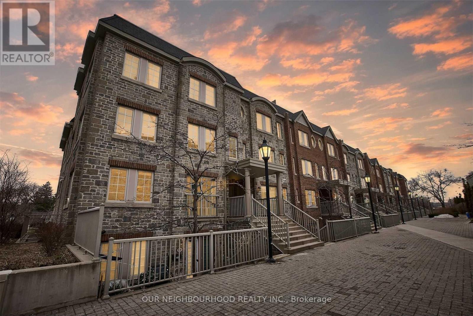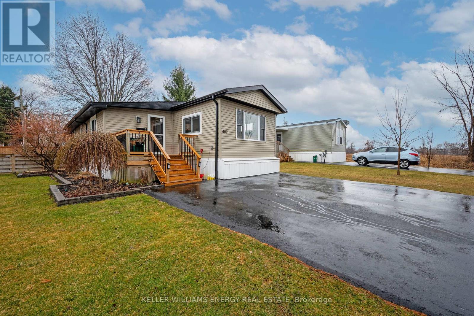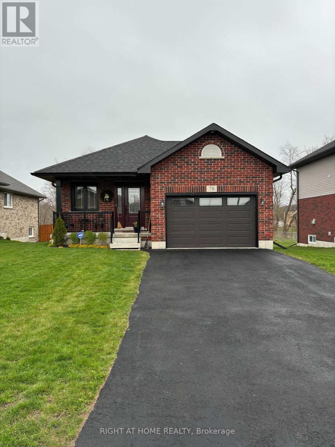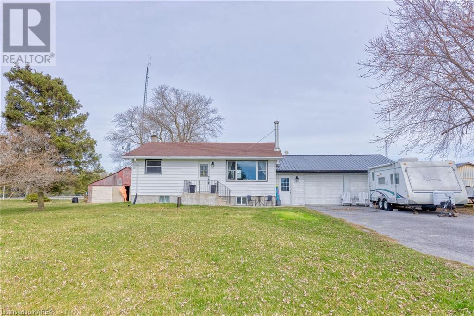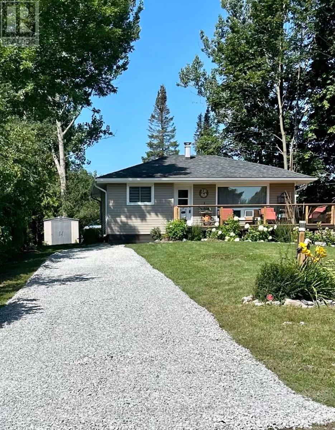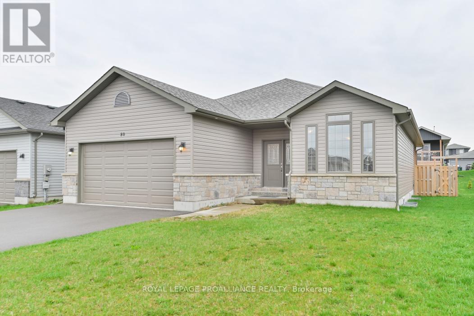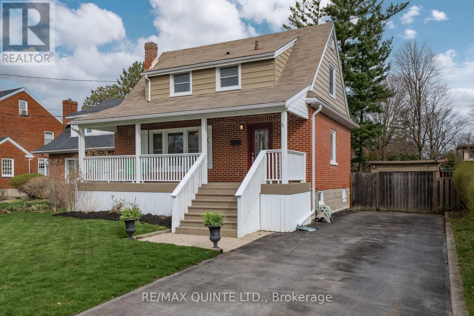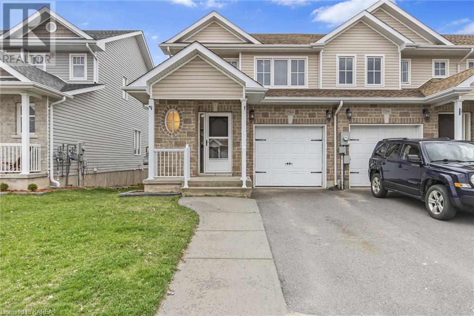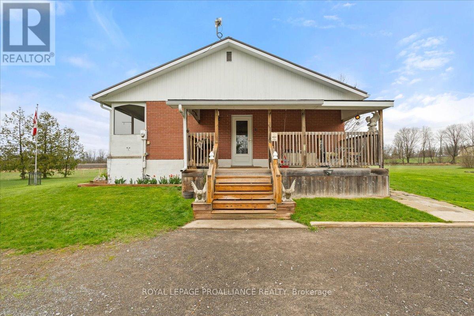Open Houses
233 Haynes Rd
Cramahe, Ontario
Welcome to 233 Haynes Road! Discover rural living with this stunning 5-bedroom, 3-bathroom bungalow nestled on just under a 1-acre lot. From the moment you step into the oversized mudroom, you'll be amazed at the attention to detail and quality craftsmanship throughout this home.The open concept living area is perfect for entertaining, with a spacious dining area, a bright and inviting kitchen with ample counter space and a breakfast bar, and a cozy living room. The master bedroom is a true oasis, featuring a 4-piece ensuite with a deep soaker tub, double vanity sinks, and a walk-in tiled shower.The lower level is a perfect retreat for family and friends, with 2 bedrooms, a spacious rec room, and a 3-piece bathroom with a walk-in shower.Step outside onto the sprawling deck and take a dip in the above-ground swimming pool, perfect for hosting events or family gatherings. The detached shop provides ample space to store all your toys and is a great addition to the attached 1-car garage.Don't miss out on this amazing opportunity to own your dream home. Schedule a showing today! (id:28587)
RE/MAX Rouge River Realty Ltd.
899 Cumberland Ave
Peterborough, Ontario
An opportunity for a growing family and in-laws to live together. This North End home has hardwood floors throughout the main and second floor. Renovated kitchen with quartz countertops. Main floor has living room with gas fireplace, family room with 2 pc bath and an electric fireplace, 2 bedrooms and a 4 pc bath. Upper floor has 6 (yes, 6 !!) bedrooms, a 2 pc bath and a 5 pc bath with his and hers vanities plus a laundry hook-up. A separate entrance leads to the lower in-law suite with a full kitchen, gas fireplace in the living room, 1 bedroom and a 4 pc bath; plus laundry and storage. A tiered backyard with a storage shed and a pretty workshop which can be used as either a studio or a kids' playhouse. Double carport and a 2 car concrete driveway. Close to trails, Trent U. and bus routes. There is so much to like about this property. A Pre-inspected home. Rooms Cont'd: Lower Level Kitchen 3.82 x 3.22, Living Room 5.14 x 3.44, Bedroom 4.12 x 3.45, Workout Room 2.98 x 3.47, Storage Room 2.51 x 2.80. Hydro One $2,106.56 approx. yearly. Enbridge $479.35 Jan - Mar 2024. Water/Sewer $1,247.91 approx. yearly. **** EXTRAS **** ***Inclusions Cont'd: All outside planters, Metal Stand Outside, All Painted Rocks, Remaining Laminate Flooring in Crawl Space, Rubbermaid bin in carport. Rooms Cont'd: Lower Level Kitchen, Living Room, Bedroom, Workout Room, Storage Room (id:28587)
Century 21 United Realty Inc.
1466 Aldergrove Dr
Oshawa, Ontario
Nestled in the sought-after community of Park Ridge, on a quiet tree lined crescent this home sits on a pie shaped lot with a 79 ft wide backyard. At 2,900 sq ft the home is one of the larger models in the area and has 4 bedrooms with a primary bedroom offering a 2-sided fireplace, sitting area and a renovated ensuite. The kitchen has a massive island, custom backsplash and overlooks the family room and walks out to a professionally finished patio and a charming potting shed/ kids play house and hot tub. Perfect for adults to relax as the kids run wild. Newly replaced windows, doors, and a 200-amp panel, short walk to Schools, Essential shopping, and green spaces. **** EXTRAS **** Unfinished basement offers a blank canvas with egress windows installed. Potential for an in-law suite for multi-generational living/extra living space, a home gym, or a rec area. Don't miss the opportunity to make this beautiful home yours (id:28587)
Keller Williams Energy Real Estate
71 Athabaska Dr
Belleville, Ontario
Welcome to 71 Athabaska Drive, a beautiful low maintenance bungalow complete with private fenced courtyard and attached oversized two car garage. The main floor features three spacious bedrooms, two bathrooms, laundry and an open kitchen, living room/dining room. The well appointed kitchen includes quartz countertops, cabinets to the ceiling and stainless steel appliances. The living room is completed with a cozy gas fireplace and large windows overlooking the private courtyard area. Don't miss out! (id:28587)
Royal LePage Proalliance Realty
1306 Bradenton Path
Oshawa, Ontario
Meticulous Attention To Detail & Tastefully Upgraded 3+1 Bedroom Freehold Townhouse W/Garage. Located In A Desired, Quiet, Family Oriented Community of Eastdale. This 1841 Sq Ft Home, Blends Traditional Design With a Thoughtful Layout. Spacious & Modern Main Floor Living/Dine In And Gourmet Kitchen With B/I S/S Appliances. The Open Concept With Large Island Provides A Perfect Space For Meal Prep, Entertaining, Or Casual Dining W/ Walkout To Spacious Sun-Deck. Ample Cabinetry For Your Storage Needs. Large Windows Throughout Fill the Home With Light and Create A Bright And Welcoming Atmosphere. Primary Bedroom Features A Generous Walk-In Closet And Large Ensuite Bathroom. Quality Craftsmanship and Luxury at Kingsview Ridge by Esteemed Builder Treasure Hill. Located In A Prime Location, With Easy Access To All The Amenities That Oshawa Has To Offer. Just Minutes Away From Public Transit, Highways, Shopping, Dining, Restaurants, Entertainment, Parks, And Schools/Universities. (id:28587)
RE/MAX Jazz Inc.
915 Catskill Dr
Oshawa, Ontario
Never before offered for sale. Meticulously cared for by the same family for 35 years. Welcome to 915 Catskill Dr in Northglen, situated on the North/West border of Oshawa & Whitby. ""The Waterford"" model by Country Glen Homes. MUST SEE spotless pre-inspected 2,800+ Sqft 4-bedroom executive home on a spectacular 160ft pie shaped irrigated lot with walkout basement, resort-like backyard with heated 36x18ft inground saltwater pool, 90ft of frontage at the rear & no neighbours behind! Its gorgeous curb appeal is something to be proud of, with interlock hardscaping complimented by manicured gardens and yard. A true representation of pride of ownership all around. Step into the main level where you will be greeted with pristine gleaming hardwood floors. Elegant french doors leading into the formal family room. Large main floor den makes for the perfect executive home office. Formal dining room. Living room with custom fireplace. Large main floor laundry room. Gorgeously renovated eat-in kitchen with Cambria quartz counters & gas range. Finished with utmost attention to detail. Spacious master bedroom with large walk-in closet and 5-piece ensuite boasting a jacuzzi. Additional spotless 5-piece bathroom on second level. Large partially finished walkout basement with huge workshop/storage room, huge cold cellar and 3-piece bath. Gorgeously landscaped private backyard oasis features a stunning balcony off the kitchen, two gas lines for BBQ's, beautiful hardscaping & MORE! You think you've seen pride of ownership? Wait until you see 915 Catskill Dr. Wont last! **** EXTRAS **** ***OPEN HOUSE SAT & SUN 2:00-4:00PM.*** No sign on property. (id:28587)
Keller Williams Energy Real Estate
7536 Highway 62
Belleville, Ontario
Sitting on 6.1 acres this beautifully designed custom stone/stucco bungalow is everything you've been looking for. You'll have all the space and privacy you'll need with 5 bedroom, 3.5 bathrooms and a massive family room with a wet bar. Enjoy sitting by the pool on the large two tier deck surrounded by nature. Step inside to find a spacious living area with cathedral ceilings perfect for social gatherings. From there you'll be able to watch the chef work in the large contemporary kitchen with granite countertops and ample storage. The primary bedroom is also a highlight, featuring a walk-in closet and ensuite with a soaker tub. Keep your vehicles out of the weather in the 24x24 double car garage equipped with an EV car charger. Only minutes from Hwy 401 and all amenities. Click the video or multimedia link icon to have a tour. (id:28587)
Royal LePage Proalliance Realty
117 Dalgleish Avenue
Kingston, Ontario
Welcome to this fantastic three-bedroom home nestled in the desirable east end! This spacious residence boasts 3 bedrooms and 2.5 baths on the upper two floors of this home, complemented by a convenient kitchenette and a three-piece bath in the basement, perfect for an in-law suite or guest quarters. Enjoy the bright and airy ambiance of the walkout basement, featuring high ceilings and expansive windows that flood the space with natural light. The double-wide driveway easily accommodates two cars side by side, while the fully fenced yard offers privacy and security. Inside, the open concept layout seamlessly connects the kitchen, dining, and living areas, ideal for entertaining friends and family. Additionally, the inside entry from the garage into the laundry room adds practicality to daily routines. Each bedroom offers ample space for relaxation and personalization. Benefit from close proximity to east end amenities, with quick access to downtown and the 401 for added convenience. Don't miss the opportunity to make this your next home! (id:28587)
Royal LePage Proalliance Realty
7 Vanluven Lane
Bancroft, Ontario
Escape to Bancroft and imagine living in this beautiful, private, well built home on 6.87 Acres. This incredible home on VanLuven Lake features 3 bedrooms and 3 Baths, Open concept living/dining/kitchen with woodburning fireplace, Hardwood flooring, pine doors, 10 foot ceilings with a walkout to an 18X9 Screened in sunporch overlooking the waterfront and backyard. This property features over 2200 sq feet of living space, a 20X25 Rec Room/Theater room with propane fireplace, master bedroom with 5 piece ensuite, high efficiency furnace, septic system and municipal water, steel roof, attached garage plus a separate heated workshop with propane furnace. Relax in the private, well treed backyard, kayak around this quiet serene lake, or simply enjoy country living at its finest. Located on the edge of town, close to shopping, amenities and an 18 Hole Golf course, this home and location has it all! **** EXTRAS **** Access to waterfront is deeded but accessible from the south of the property. Property features 3 Lots in total but being Sold together. PIN#s are 400780072, 400780073 & 400780074 (id:28587)
RE/MAX Country Classics Ltd.
48 Dorthy Dr
Quinte West, Ontario
Welcome to 48 Dorthy Drive, a place to call home! Are you a small family, single couple, retiree, or someone who loves to entertain guests? This place really is suitable for all with its 2 bedrooms, 2 bath, & spacious guest loft with a hideaway queen size bed (could easily be converted to a 3rd bedroom). Vaulted ceilings & updated windows allow natural light to beam through the main floor living room, family room and dining room! The eye-catching newly renovated kitchen offers sleek finishes & caesar stone quartz countertops. Downstairs features a theatre room. Step through the new sliding door off the dining room and you'll find a beautiful private fenced in backyard, new large deck, and garden shed all tucked away on 1 acre at the end of a quiet cul-de-sac. Conveniently located to the Bay of Quinte, RCAF, shopping, and town. Property offers the best of both worlds; country living feel with the convenience of town a few minutes away. Dont wait to book a viewing of this beautiful property today! **** EXTRAS **** Central Vacuum works but being sold in ""As Is"" condition. (id:28587)
Royal LePage Proalliance Realty
51 Foster Creek Dr
Clarington, Ontario
**WOW**IMPECCABLY RENOVATED**OFFERED AT MARKET VALUE** Discover the perfect blend of comfort & elegance in this beautifully renovated backsplit home. Nestled in a sought after mature neighborhood. This stunning residence boasts 4 cozy bedrooms complimented by 2 newly updated, large washrooms. Step onto new engineered hardwood floors that flow seamlessly thru-out the home - leading you to the heart of the home - brand new modern kitchen. Here, quartz countertops glisten under stylish under-cabinet lighting, while top of the line S/S appliances await to bring your culinary creations to life. The spacious family room invites relaxation with it tastefully designed feature walls. Venture downstairs to find a finished basement with convenient laundry room. Experience peace of mind with the brand new HVAC system. A new fence surrounds the large pool size corner lot, offering privacy & security. **** EXTRAS **** Please see attached list of renovations. Ideally located within walking distance to downtown and its amenities. Embrace the blend of modern updates and prime location in this exceptional home. Note: Window for basement on backorder. (id:28587)
Royal Heritage Realty Ltd.
774 Lucas Road
Odessa, Ontario
Explore this stunning 2847 sq ft custom-built home situated on 6 acres amid a tranquil wooded rural backdrop. Upon entry, be captivated by the expansive great room featuring a fireplace, formal dining room, spacious kitchen with granite countertops, a versatile island on wheels that can attach to the the main counter, kitchen nook, walk-in pantry, and separate oversized full freezer and full fridge units all with tastefully chosen light fixtures and pot lights throughout. Luxuriate in the primary suite, boasting a generous lavish walk-in closet and 4-pce ensuite with separate toilet and bath facilities. Additionally, the main floor encompasses three bedrooms, a 3-pce bath with heated floors and main level laundry. Descend to the lower level to discover a remarkable recreational space, complete with a pool table and a built-in coffee bar. Enjoy movie nights in the 3 tiered media room equipped with projector. Further rooms offer amenities including a fully functional office, a 3-pce bath with sauna, two bedrooms, and an unfinished bedroom currently utilized for storage all completed with rich laminate flooring throughout. The lower level offers versatility and a possible multigenerational family. The backyard oasis features a heated saltwater pool with an automated cover and bbq hookup, perfect for summer gatherings. Exterior highlights include an attached double-car garage with loft space and a single attached garage accessible from the interior both with remote automated doors and interlocking brick. The property showcases pride of ownership from it's sole owner. Offering elegance with superior comfort, this property transcends mere residence; it offers a lifestyle awaiting your arrival. Don’t miss out on this exceptional executive property. Accessibility features include a stair lift from the main to lower floor and a wheelchair-accessible concrete ramp with steel railing to the swimming pool. Conveniently 15 minutes from Kingston with easy access to the 401. (id:28587)
RE/MAX Finest Realty Inc.
1007 Stewart 12th Line
Cavan Monaghan, Ontario
Do you feel claustrophobic in your current home with neighbours really close? Looking for privacy and enough room for your extended family? You have found it! This beautiful 5 bedroom home on a private almost half acre lot has a perfect layout for InLaw Suite possibilities on the nished lower level. Located in beautiful Cavan, it is just east of City Rd 10 with easy commute to Hwy 115, 407, 401 or head the other direction about 6kms to Hwy 7 and Peterborough. Backing onto trees and farmland plus incredible views out front, this updated home has the quiet country living you are looking for but still close to all amenities. Main oor boasts a huge open Maple Kitchen with tons of cupboard space and lots of natural light from the newer skylights. Walkout to deck and fully fenced yard for kids and pets. 3 good size bedrooms up, includes a large primary bedroom with newer 3 piece ensuite bath, Lower level has another 2 good size bedrooms with large above grade windows and a full 4 piece bath along with a spacious rec room and laundry area that could make a great second kitchen! Family Room with cozy wood burning replace. 2 Car Garage originally is now a 1 car garage plus storage/workshop area which could be converted back easily. **** EXTRAS **** Home Inspection report available. (id:28587)
Royal LePage Frank Real Estate
187 Sutherland Drive
Kingston, Ontario
The moment you drive up to 187 Sutherland Drive, you immediately know you have arrived somewhere special. Lovingly cared for by the current owner for 40 years the 3+1 Bedroom, 1 1/2 Bathroom backsplit, with attached garage has lots of recent updates inside and out. Exterior has updated shingles, doors and some windows. The garage with garage doors at the front and back is ideal for gaining access to your back yard with large items. As impressive as the maintenance friendly exterior is, the interior is equally as impressive. Main level offers a gorgeous eat in kitchen, complete with updated cabinets / counters and appliances. Combination living / Dining area is bright, spacious and ideal for entertaining the entire family. Large bright windows flood the entire home with light , while gleaming floors accent every room. The bedrooms on a step up level with a full bath makes this area ideal for the quiet time. Lower level offers a 1/2 bath , Bedroom or rec-room, utility room and ample storage. Lots of parking in the paved Driveway and the private manicured fenced back yard is ideal for the kids & family pets. Also walking distance to school, shopping and on the city bus route! Get ready to be impressed , its lovely ! (id:28587)
Sutton Group-Masters Realty Inc Brokerage
11 Bank St N
Cavan Monaghan, Ontario
Escape to your own piece of heaven with this charming 3-bedroom, 3-bathroom home with garage and bunkie. Boasting proximity to 4-wheeler trails, 8 kms of walking trails, and outdoor adventures right at your doorstep. Step inside to discover a meticulously cared-for home with countless upgrades throughout. This includes the spacious kitchen features custom-built cabinetry, butcher block countertops and stainless steel appliances, perfect for culinary enthusiasts. Retreat to the master bedroom complete with a 4 pc en-suite with air jet tub. Hardwood floors and large newer windows in the living room overlooking the treed yard. Downstairs offers a newer gas fireplace which ensures warmth and ambiance. Enjoy the serene surroundings backing onto Baxter Creek, where tranquility meets adventure. Don't miss the opportunity to make this your new sanctuary. Schedule a viewing today! (id:28587)
Exit Realty Liftlock
#60 -93 The Queensway Ave
Toronto, Ontario
Tired of waiting for the elevators? Enjoy the best in condo living in this beautifully updated, rarely offered, end unit townhome. Open concept living/dining area with updated flooring throughout and pot lights. Gorgeous kitchen with new quartz waterfall countertops, breakfast bar, stainless steel appliances, new backsplash, sink and faucet. Spacious primary bedroom complete with new flooring, closet organizers and semi-ensuite with new quartz countertop and faucet. Freshly painted throughout, this unit has so much to offer. Pantry Storage organizers, In unit laundry, tankless hot water tank. Plenty of room for entertaining this summer on your private 145 sq ft patio complete with gas BBQ hook up and your own gardens. Access to all the amenities at 15 Windermere including pool, gym, sauna, party room with kitchen and newly renovated Virtual Golf. Secure designated Underground parking spot and plenty of visitor parking. Proximity to High Park, Grenadier Pond, the Lake Shore and Sunnyside Beach offers endless outdoor pursuits. Easy access to the Gardiner Expressway, TTC at your doorstep and Bloor West Village Shops. **** EXTRAS **** Plumbing updated 2022, added shut off valves in bathroom, tankless hot water tank (2022) popcorn ceilings removed, new washer (2023), flooring (2024) quartz counters (2023) keyless door entry. (id:28587)
Our Neighbourhood Realty Inc.
402 Cunningham Cres
Hamilton Township, Ontario
This move-in ready fully drywalled home has been recently updated, including new windows(2020) that provide an abundance of natural light. Enjoy the shaded fully fenced back yard on your 710 sq ft of back deck under your mature maple tree and gazebo, perennial gardens surround you and provide all the privacy and tranquility you could want. Inside you will find 2 large bedrooms with large closets and hardwood floors. New luxury Vinyl Plank flooring (2024) flows from your Large Kitchen with Maple cabinets, tiled backsplash, pot lights and stainless steel appliances. Into your bright and inviting Livingroom with shiplap accent wall with built in Fireplace. This home has been updated from the bottom up including Roof, siding/skirting, Ac/furnace, washer/dryer, windows blinds. Park fees include property taxes water/ sewer and maintenance. Perfect for first time homebuyers or someone looking to downsize. Schedule your showing you don't want to miss out of this one of a kind listing!!! **** EXTRAS **** Roof 2023, Siding/skirting 2023, LVP Flooring 2024, Windows 2020, Furnace 2019, AC 2018, Driveway paved 2018, New back door 2023, New blinds 2024, Spray foam insulation under house 2018, Smoke Co detector 2023 hardwired. FRESHLY PAINTED (id:28587)
Keller Williams Energy Real Estate
78 Helen St
Asphodel-Norwood, Ontario
Looking to call NORWOOD home? Here is the perfect opportunity, this immaculate lightly lived in 4 bedroom 3 bath bungalow in a quiet neighborhood. Elegantly flowing design for convenience and comfort with open concept leading to the deck and manicured landscaped yard and gardens inviting entertaining and warm family functions. With 4 large bedrooms and the master boasting a large ensuite, the lower level provides all the potential for an in-law suite. The paved drive and attached garage add to the complete finishing touches. The town offers many amenities, doctors offices, schools, shopping, banks recreation. As well as being only 20 minutes to Peterborough and 1 hour and 15 minutes to Toronto. ""Don""t Miss The Annual Fall Fair""!!! (id:28587)
Royal Heritage Realty Ltd.
5458 County 8 Road
Napanee, Ontario
Your search stops here with this fully renovated bungalow in Greater Napanee. Sitting on a great lot in the Hamlet of Dorland, this 2+1 bedroom home features an open concept main floor, including a beautiful kitchen overlooking a semi-private backyard overlooking a park. The walk-up basement is perfectly laid out for hosting a family member in the finished basement with its private bedroom off of a generously sized rec room with a wood-burning fireplace. You will also find an oversized two-car garage with plenty of room for storage and a work bench or vehicle. This home is perfect for first-time buyers and those looking to downsize, don't miss your chance to own this amazing home in a terrific location! (id:28587)
Exp Realty
231 Lakeshore Dr
Kawartha Lakes, Ontario
Welcome to this cozy open-concept bungalow located in Lakeview Estates. Pigeon Lake is across the road and lake access is just a 5 min walk away where you can access the boat launch, beautiful beach and picnic area with your $70/year membership. This is a great opportunity to get into the cottage market at an affordable price! Enjoy your morning coffee or watch the captivating sunset from the front porch. Front porch wraps around from the front of the house to the side with stairs down to the fire pit. This has been used as a cottage for many years, but has recently been winterized and can now be enjoyed all 4 seasons. Plenty of updates done in 2022 - see attached list. **** EXTRAS **** Natural gas service will soon be available. Please do your own due diligence. Close to a Drive In, Globus Theater & approx 20 mins to Lindsay. Great area for boating, fishing & snowmobiling. Pigeon Lake is part of the Trent Severn Waterway. (id:28587)
RE/MAX Jazz Inc.
80 Sienna Ave
Belleville, Ontario
Discover the pinnacle of comfort and style in 80 Sienna's Rondeau model. Selected for its many perks above the others with its 1,592 sq feet offering 3 bedrooms on the main floor & one level living. Entry via the front foyer or the attached double finished garage, insulated, drywalled & painted to the mudroom providing laundry sink & ample storage shelving. Open yet comfortable in this well planned living space with unblemished walls throughout. Spacious kitchen offers full corner pantry & trending wood toned cabinetry extending to ceiling. Peninsula breakfast bar overlooks the eat-in option. Prefer a formal dining room? This dedicated space comes with an oversized window & vaulted ceiling feature. Alternatively an ideal space for an office or quiet den. Enjoy the grand great room with pot lighting along the vaulted ceiling & full stone wall surrounding the gas fireplace. The bedrooms tucked away on their own with the primary granting walk-in closet + 3 piece ensuite with step in shower & bench seating. Bonus, the basement is insulated & partially framed for future potential development. More advantages in the rear yard with the covered upper deck offering gas BBQ line overlooking the fully wooden fenced yard & thriving Brandywine Maple tree. **** EXTRAS **** Potter's Creek is a family friendly neighbourhood located 10 min to CFB Trenton with its own park & tennis/pickle ball court. Great proximity to newly paved walking & biking trails, picturesque golf, shopping & the beautiful Bay of Quinte. (id:28587)
Royal LePage Proalliance Realty
148 Queen St
Belleville, Ontario
Check out this alluring home nestled in the heart of Old East Hill Belleville! This attractive 2-storey home boasts 4 bedrooms and 4 baths, offering ample space for you and your family to live and grow. Starting at the back of the home outside to discover your own private oasis with a refreshing (salt water) pool, perfect for those warm summer days, large deck, with patio below, and courtyard off to the side entrance to the kitchen/family room.The inviting front porch sets the tone for this entertainer's dream home, ideal for welcoming guests and bring them inside through to the backyard oasis - hosting gatherings and creating lasting memories with loved ones. Upstairs on the second floor, you are invited into the Primary Bedroom with ensuite and a beauty view of the backyard. Down the hallway are the three other bedrooms and their own full bath for privacy and security all at the same time. Back down on the main level, there is both open concept living in the kitchen and family room paired with a separate dining and living room at the front of the house. With two basements, you'll have plenty of storage space for all your belongings, as well as a dedicated area for a home gym, allowing you to stay fit without ever leaving the comfort of your own home. Currently the laundry is downstairs in one of the two basements, with the option to have laundry on the main floor in the powder room. 148 Queen Street is close to the hospital, grocery stores, downtown, local eateries, library and THE PERFECT location for Belleville's grand summer musical event, Porchfest. Don't miss out on the opportunity to make this stunning property your own. **** EXTRAS **** Gas line to BBQ. Pool's deepest point 6ft deep. *Inclusions continued: Battery Powered Lawn Mower, Weed Whacker, Gazebo, Outdoor Umbrella & Stand, Pool Equipment, Pool Heater. (id:28587)
RE/MAX Quinte Ltd.
1564 Crimson Crescent
Kingston, Ontario
Immaculate end unit townhome on a quiet crescent in Kingston’s west end. This 3 bedroom, 2.5 bathroom home will impress you from the moment you walk through the front door. The carpet free main floor features an open concept living area, with patio doors leading to your back deck and backyard. A powder room and inside access to your garage complete the main floor. Upstairs you will find 3 good sized bedrooms including a bright primary bedroom with ensuite. An unfinished basement including laundry means lots of potential for you to use as you need. Updates include washer/dryer (2021) and dishwasher (2021). Close to amenities, schools, shopping – this home has it all! (id:28587)
RE/MAX Finest Realty Inc.
1017 Hollowview Rd N
Centre Hastings, Ontario
Great Country Bungalow with full basement and a spacious three-car garage/shop. 6.2 acres with fruit trees, vegetable gardens, and lots of perennials. Enjoy sitting along the bonfire while taking in a game of horseshoes. (id:28587)
Royal LePage Proalliance Realty

