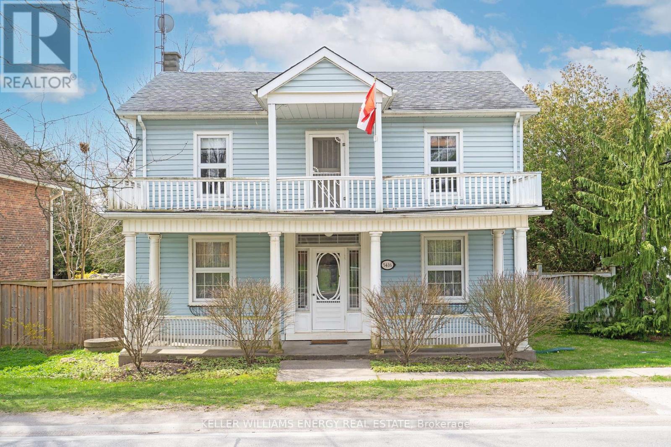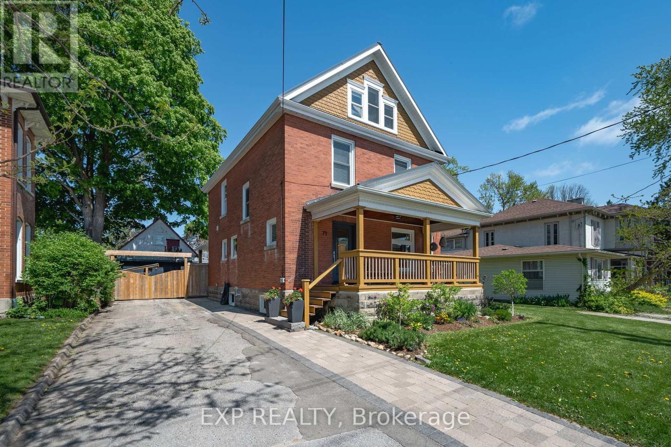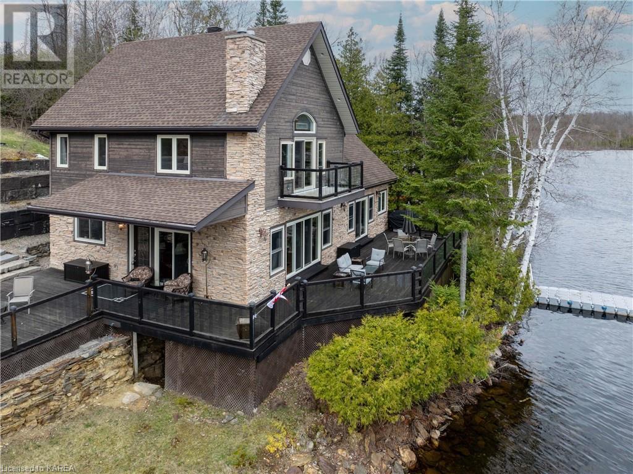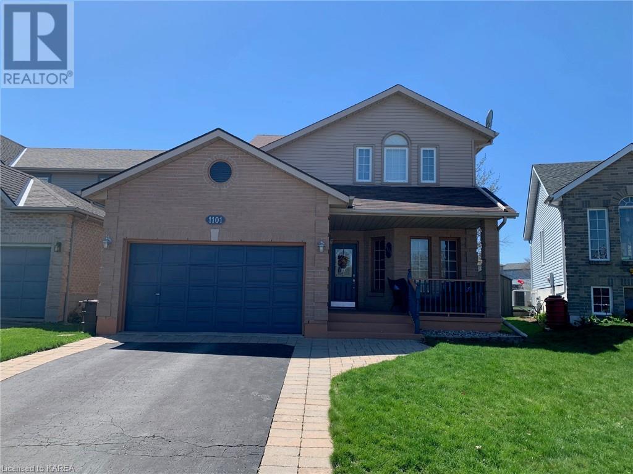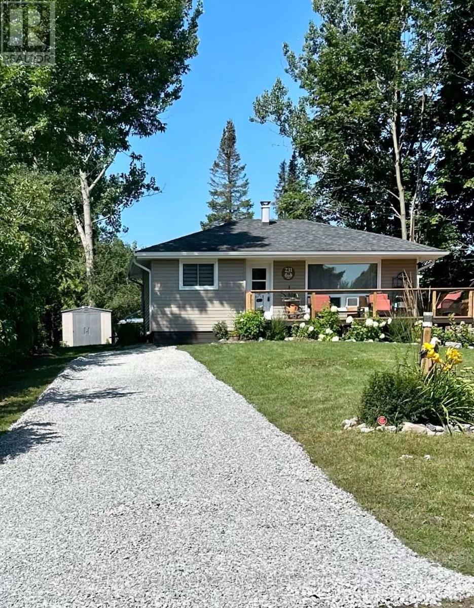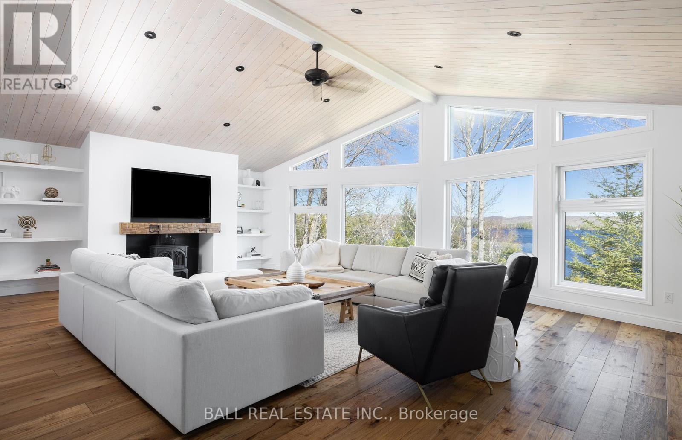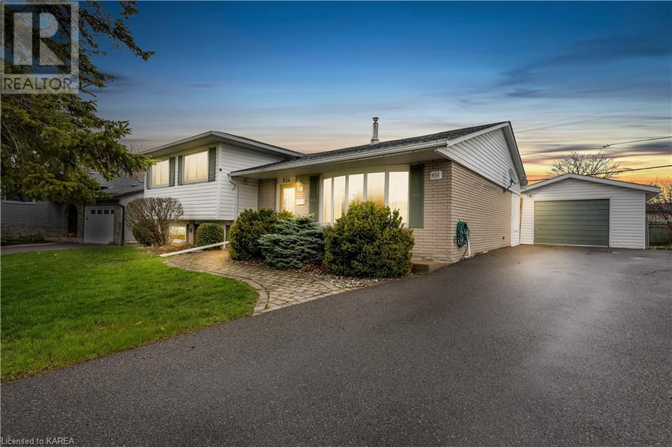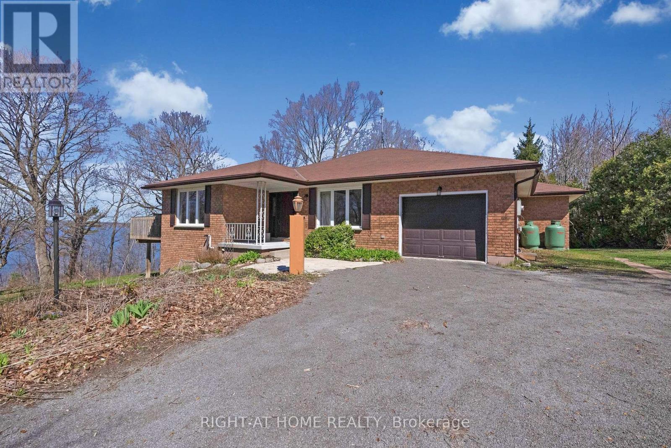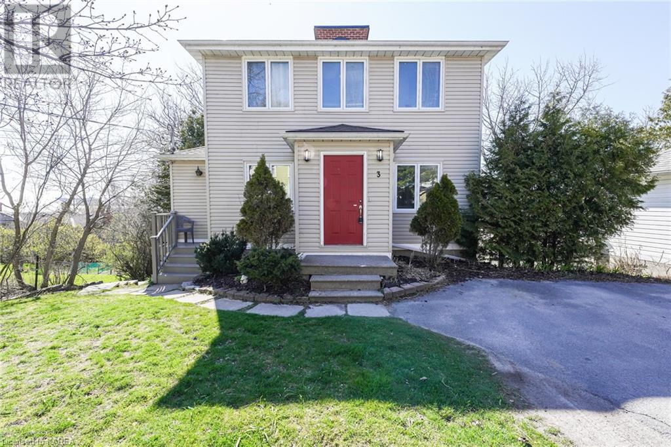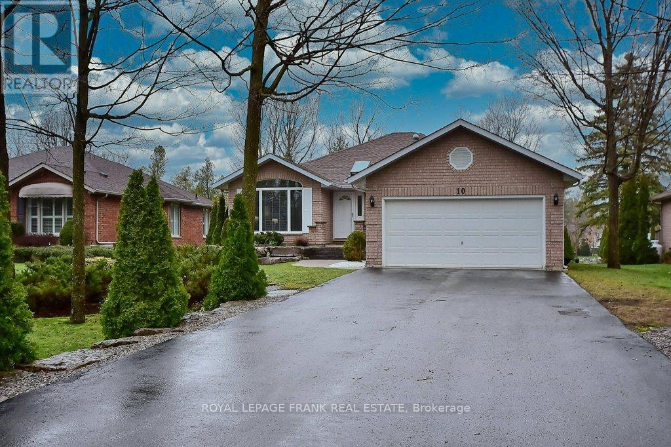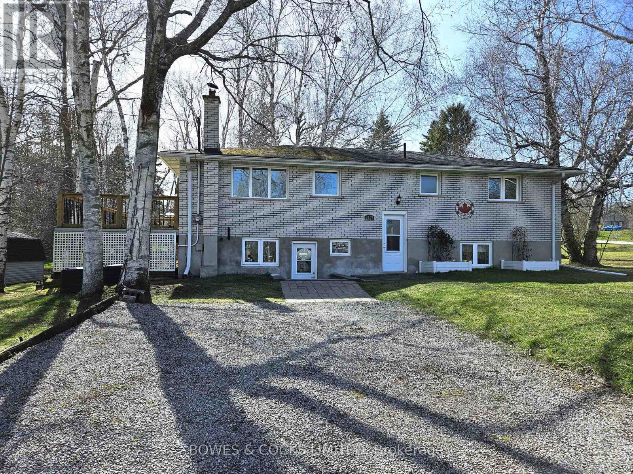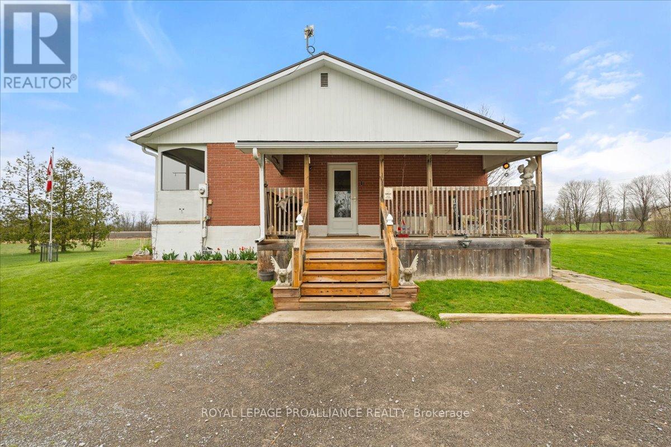Open Houses
5416 Old Scugog Road
Clarington, Ontario
Wonderful opportunity to own a gorgeous, renovated 2 storey century home located in the Village of Hampton. Honours the community with the original stained-glass window that matches the Village Church & the barn is part of the original mill! (21' x 48') Heated Workshop or Garage! Rebuilt in 2018 with a concrete floor, electricity, and the upper loft is being used as a golf simulator. Driveway Parking room for 8 cars. An open concept family room addition in 2012 creates a very functional 2722 sq. ft. home with principal bedroom, 3 piece ensuite, double closets. Bonus main floor laundry and 2 pc. bathroom. Walk to school, the General Store, LCBO, & the post office & 2 min drive to the 407! **** EXTRAS **** L-Shaped Lot-extends behind Workshop, Furnace, Paved Driveway (2022) Air Cond (2023). Water softener, UV System, HWT. Owned. Oil furnace in workshop (will be working but disconnected) (id:28587)
Keller Williams Energy Real Estate
71 King Street
Prince Edward County, Ontario
With its timeless appeal and exceptional craftsmanship, you'll find an elegant blend of classic design and modern amenities here in this beautifully maintained 2.5 story brick home. The restored front porch, flower gardens, and mature trees add to the property's curb appeal, welcoming you with open arms. A traditional foyer and handsome staircase with mission-style mouldings and wood details beckon you into the flowing layout of the main level, ideal for both comfortable living and entertaining. Original hardwood floors, tall ceilings, and large windows create a comfort and warmth. The open living/dining room is ready to accommodate memorable gatherings with family and friends & the kitchen has been updated with custom cabinetry, countertops and appliances, ample counter space, and a large island. This main level also offers a 3 piece bath with glass shower w/ laundry and a fabulous office/family room that walks out to the deck and backyard. The second floor is home to 3 bright bedrooms, and a 4-pc bathroom with updated tile and fixtures. The uppermost level adds a unique touch to this home - a versatile loft space that can serve as a large primary bedroom with office/sitting area, a kids play zone, or a great studio - complete with fireplace and large closets for storage. The basement offers bonus space and possibilities. It could be finished to house a home theatre, a fitness area, or a rec room. Ample storage space is also available on custom shelving. Outside, the backyard is hemmed by perennial gardens and has a large stone patio to unwind and relax by the fire. A carriage house garage w/ loft has a new poured concrete floor and power - perfect to create a studio/workshop. One block to Main Street, stroll downtown and explore the boutiques and galleries, or a culinary adventure to discover the area's renowned farm-to-table dining experiences. With its charming, refined interiors, plenty of space, and prime location, this home could also be a fabulous B&B. **** EXTRAS **** Just steps to the Royal Hotel and across from the Picton Farmer's Market, this home is perfectly located to participate in County Community in the heart of Picton (id:28587)
Exp Realty
2000 Brewer Road
Sharbot Lake, Ontario
Once in a a lifetime opportunity to own a custom built home on clean and desirable Sharbot Lake that is beautifully positioned on the property so the views are completely unobstructed and the decks allow you to see the fish swimming in the water! Built to the highest standard in 2009 with ICF foundation and a clearstream waste water septic system. Upon entry the open concept design with hardwood floors and stone fireplace focal point are breathtaking. The designer chef's kitchen offers solid wood cabinetry with crown molding rope design, granite counter tops, built-in appliances and even an wine rack. Comfortable main floor master bedroom suite with lovely ensuite bathroom and handy laundry area. Watch the wildlife outside while enjoying a bubble bath in the deep soaker tub. There is also a 2pc bath on the main floor for your guests. The second level offers a large family room with a second fireplace and the most beautiful views, 2 more bedrooms and a 3rd bathroom. No carpet to be found as the home offers quality hardwood and tile flooring throughout. The lower level is full and offers development opportunity plus a workshop space and utility room. Outside, the tiered stone wall and walk way is lovely with flower beds and leads you to a detached multi-use 2 1/2 storey garage. The bottom part of the garage faces the water and is used as dry boathouse. The main level accessed from the driveway serves as a large double car garage and the unfinished top level could be easily finished for a guest bunkie or games room. With over 280 feet of shoreline, there is an abundance of privacy and the docking system is included. Appliances and many other features and extras are negotiable. Lovely home to entertain family and friends or very comfortable for you to enjoy the morning coffee and perhaps and afternoon glass of chardonay. Offering the lifestyle we all dream of. Ideally located just 10 mins outside of Sharbot Lake and HWY 7, 40 mins to Perth and 50 mins to Kingston. (id:28587)
Royal LePage Proalliance Realty
1101 Regatta Court
Kingston, Ontario
Looking for taste? This one's mint! Backing directly onto expansive Westpark, with trees, privacy and a beautiful western exposure, this 2 storey home is being offered by the original owners. Arrive in the cul-de-sac location, park in the double wide pave drive and notice the spacious front porch before entering. A uniquely designed living room/dining room combination leads you to a bright large kitchen eating area with a 3 panel patio door wall of windows convenient to the rear deck. Spacious kitchen working space with loads of counter space, even more cupboards, pantry and stainless steel appliances (included). Main floor laundry, 2pc bathroom and access to the 2 car garage are also on the main level. There are 3 comfortable bedrooms upstairs with 2 full bathrooms (spacious master bedroom offers a 4pc ensuite). The finished lower is where you'll enjoy a cozy rec room, a 3pc bathroom along with the workshop, cold cellar and utility. Privacy fenced rear yard with large entertaining deck; you have room for fun and direct access to the park. Beautifully landscaped and pride of ownership is evident inside and out. Conveniently located west end property with the yard, privacy, park enjoyment you have been looking for. (id:28587)
Royal LePage Proalliance Realty
231 Lakeshore Drive
Kawartha Lakes, Ontario
Welcome to this cozy open-concept bungalow located in Lakeview Estates. Pigeon Lake is across the road and lake access is just a 5 min walk away where you can access the boat launch, beautiful beach and picnic area with your $70/year membership. This is a great opportunity to get into the cottage market at an affordable price! Enjoy your morning coffee or watch the captivating sunset from the front porch. Front porch wraps around from the front of the house to the side with stairs down to the fire pit. This has been used as a cottage for many years, but has recently been winterized and can now be enjoyed all 4 seasons. Plenty of updates done in 2022 - see attached list. **** EXTRAS **** Natural gas service will soon be available. Please do your own due diligence. Close to a Drive In, Globus Theater & approx 20 mins to Lindsay. Great area for boating, fishing & snowmobiling. Pigeon Lake is part of the Trent Severn Waterway. (id:28587)
RE/MAX Jazz Inc.
1029 Magenta Trail N
Minden Hills, Ontario
Welcome to 1029 Magenta Trail, a stunning 1+ acre waterfront lot oasis with just under 200 ft of shore nestled in the impressive Haliburton Highlands. This majestic property boasts breathtaking views of Soyer's Lake offering a true abode of serenity and privacy both on the lake and cottage. Recently renovated and meticulously curated to create a seamless fusion of classic charm and contemporary design elements, this property offers a captivating blend of timeless elegance and modern functionality. From the thoughtfully appointed living spaces to the exquisite finishes throughout, every detail exudes a sense of refined sophistication and superior craftsmanship. The cottage features an expansive living room with vaulted ceilings creating a bright and airy atmosphere for entertaining guests or relaxing with loved ones. The newly upgraded kitchen is fully equipped with beautiful appliances, providing the ideal space for culinary enthusiasts to indulge their passion. Relish in the breathtaking vistas that greet you at every turn whether you're enjoying al fresco dining on the expansive deck or unwinding on the covered verandah with your morning coffee where every corner invites you to relax, rejuvenate, and embrace the serene beauty of nature. Don't miss the opportunity to make this exquisite waterfront retreat your own haven of tranquility and luxury amidst the scenic splendor of Haliburton Highlands. Schedule your exclusive tour today and experience the unparalleled allure of lakeside living at its finest. **** EXTRAS **** 2 car garage, storage shed with power near lake, Water purification system with softener. (id:28587)
Ball Real Estate Inc.
934 Hudson Drive
Kingston, Ontario
Meticulously maintained 3 bedroom side split. The gleaming, spacious kitchen has been updated with quartz counters and built-in appliances including a gas cook topstove, wall-oven, dishwasher, 'Culligan under-the-sink water purifier, and additional cupboards and counter space for all your kitchen gadgets and storage needs. Bright lower-level family room with built-in bookshelves. Separate laundry room, a 2nd updated full bathroom and plenty of storage. Fully fenced yard, with raised flower beds, shed and walkway to the large separate garage. Newer furnace (2018), central air (2019), roof (2021), and all windows have been updated. Walking distance to parks and playgrounds, schools and more. Located in a quiet, family-friendly neighbourhood. (id:28587)
Sutton Group-Masters Realty Inc Brokerage
7264 County 18 Road
Alnwick/haldimand, Ontario
Welcome to 7264 County Road 18 in Roseneath! If you're in search of seclusion without nearby neighbors, an expansive one-acre lot, and stunning panoramic views of Rice Lake, then your quest concludes here. This executive Lakeside raised bungalow, constructed entirely of brick, boasts a variety of sought-after amenities. The spacious layout spans a total living space of 3,306 square feet...Inside, you'll discover a sizable kitchen, a well-lit living room adorned with pot lights, and a delightful wood-burning fireplace for evenings filled with warmth while gazing at the western sunset from both the main and lower levels. The primary bedroom features a 4-piece ensuite and offers breathtaking water views. From the living room, step into the large sunroom that opens up to a wrap-around deck, providing a picturesque vista of Rice Lake...The lower level showcases an In-law suite with expansive above-grade windows and a walkout basement boasting multiple entrances, all complemented by water views. This section comprises one bedroom, a den that can serve as a second bedroom, and an unfinished room that could be converted into a third bedroom. Additionally, there are two bathrooms, a kitchen, a spacious living room, and a recreational area with ample storage space. This setup is perfect for accommodating in-laws, larger families, or for potential AirBnB ventures...Situated just minutes away from Bewdley and Roseneath, and in close proximity to Golden Beach Resort, public beaches, boat launches, marinas, and parks, this property is only a 20-minute drive from Cobourg & Hwy 401. (id:28587)
Right At Home Realty
3 Sharmans Lane
Kingston, Ontario
Welcome to 3 Sharman's Lane, an exquisite, custom built 2 storey home located in HISTORIC BARRIEFIELD VILLAGE. Step into the Property where you will find the spacious kitchen with ample counter space, south facing windows, a 2 piece bathroom on the main floor, open living and dining areas, a classical, fully functional red brick wood burning fireplace and large windows allowing for all of that amazing natural light to illuminate the home and providing breathtaking seasonal views of the Rideau Canal and Kingston's Inner Harbour. The Second floor features 3 good sized bedrooms and a full 4 piece bathroom, perfect for families, use as guest rooms or for a coveted home office with a view. The lower level of the property features a finished recreation room complete with even more windows, another red brick fireplace, laundry room, separate mechanical room, a storage room with entry from the exterior of the property, and to cap it all off, the lower level features a walk out patio door outside to your backyard gardens. The property will accommodate Two (2) Parking spots and the lane is maintained by the City of Kingston (Snow Removal, garbage pickup). Properties in Historic Barriefield village do not come to market very often. (id:28587)
Royal LePage Proalliance Realty
10 Olde Forest Lane
Kawartha Lakes, Ontario
Port 32 in Bobcaygeon, on the shores of Pigeon Lake, evokes images of casual upscale living, with beautiful homes, lifestyle amenities and close proximity to all of this vibrant communities services and businesses. This lovely brick home with 4 bedrooms and 3 bathrooms received an interior refresh in 2023 including flooring and paint. The main floor offers living room, dining area, eat in kitchen, family room with propane fireplace, and stunning sunroom that overlooks the large rear yard along with a generous master suite with 3 piece ensuite, a spacious guest bedroom, 4 piece bath, laundry room and direct garage access. The lower level offers 2 more bedrooms, a convenient 3 pc bath, a craft room, workshop/utility room and a massive finished rec-room with tons of natural light, a fireplace and a billiard table. Included is a membership in the Shore-Spa and Marina located on the waterfront with amenities for every interest and activity level, or just as a meeting place for friends and neighbours (annual fees apply). 4.5 kms of walking trails, within Port 32, keep you active and connected to the community. Finally, a casual, upscale lifestyle community available for you without a luxury price tag. (id:28587)
Royal LePage Frank Real Estate
2857 Brumwell Street
Smith-Ennismore-Lakefield, Ontario
Welcome to tranquility in the heart of Bridgenorth! Nestled amidst the serene surroundings of this peaceful neighborhood, this charming raised bungalow offers a retreat from the hustle and bustle of city life. Set on a large lot adorned with mature trees, this property offers privacy and serenity. Located at the end of Bridgenorth Trail, you'll appreciate the peacefulness and natural beauty of the surroundings. The main floor boasts a large living room with a walk-out to a newer, expansive deck. The dining room also features a walk-out, seamlessly connecting indoor and outdoor living spaces. With three bedrooms and a bathroom on the main floor, there's plenty of space for family and guests to enjoy restful nights and rejuvenating mornings. The lower level of the home offers even more living space, including a huge family room and a games room. Step outside and explore the beauty of Bridgenorth Trail, located just a short walk away. **** EXTRAS **** Freshly painted, new floors in the dining room, kitchen, bathroom and hallway. New UV System. 40 Year Fiberglass Shingles. (id:28587)
Bowes & Cocks Limited
1017 Hollowview Road N
Centre Hastings, Ontario
Great Country Bungalow with full basement and a spacious three-car garage/shop. 6.2 acres with fruit trees, vegetable gardens, and lots of perennials. Enjoy sitting along the bonfire while taking in a game of horseshoes. (id:28587)
Royal LePage Proalliance Realty

