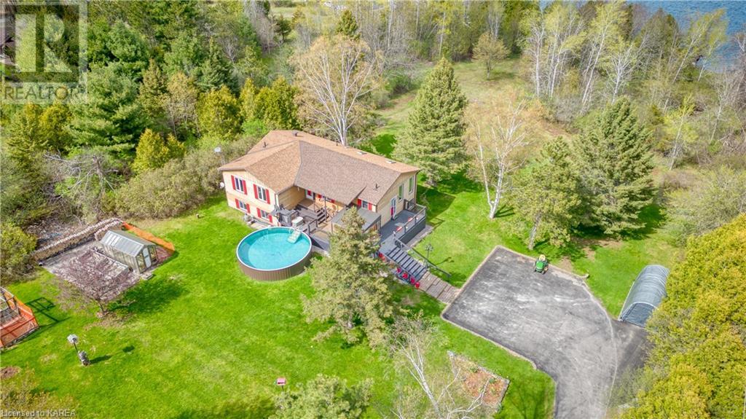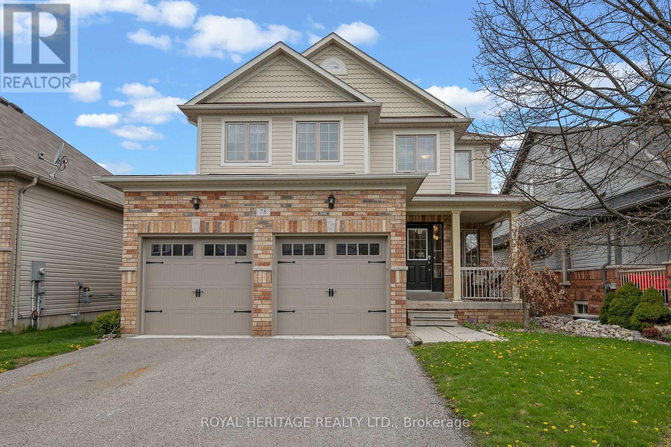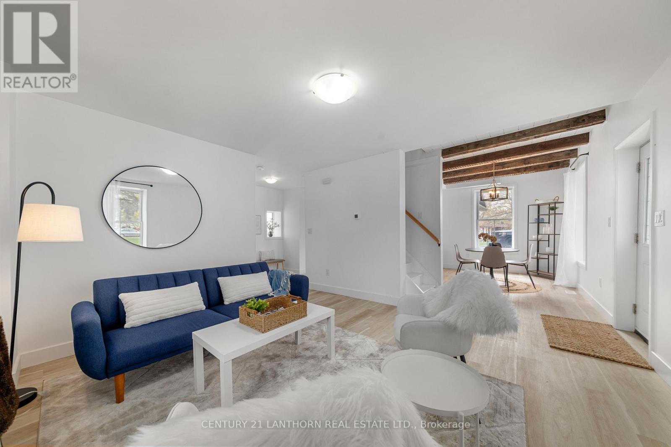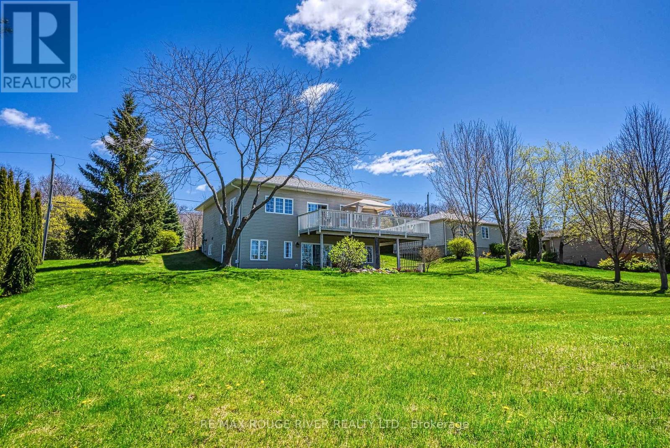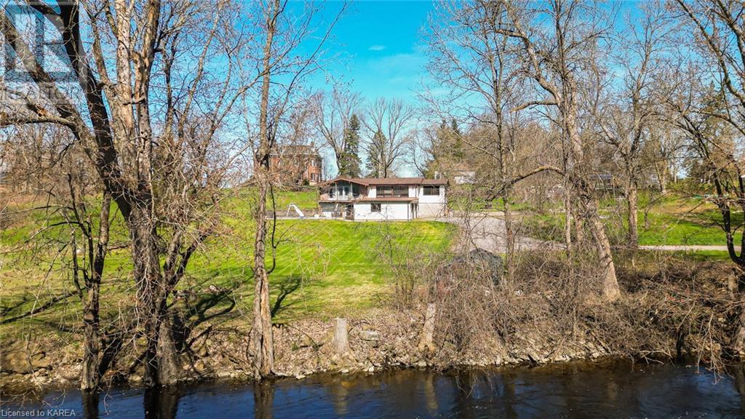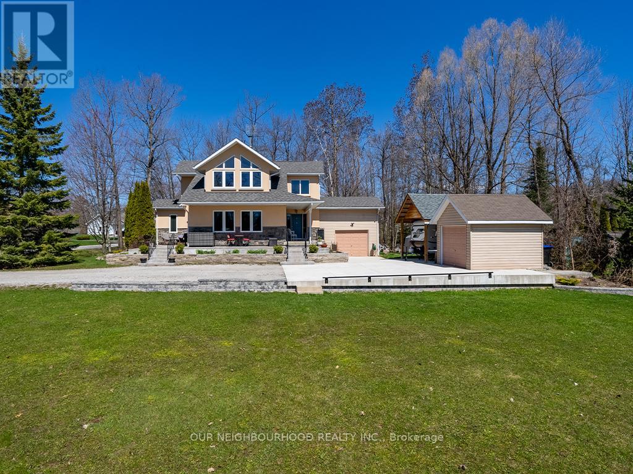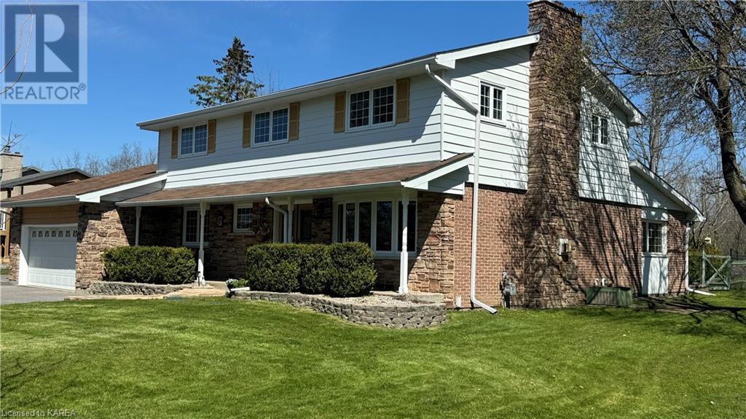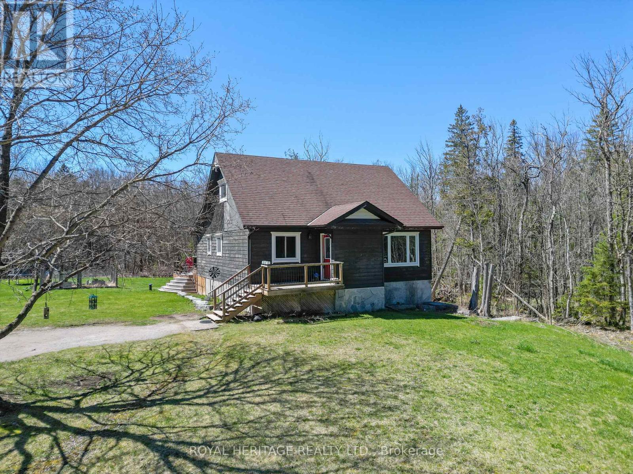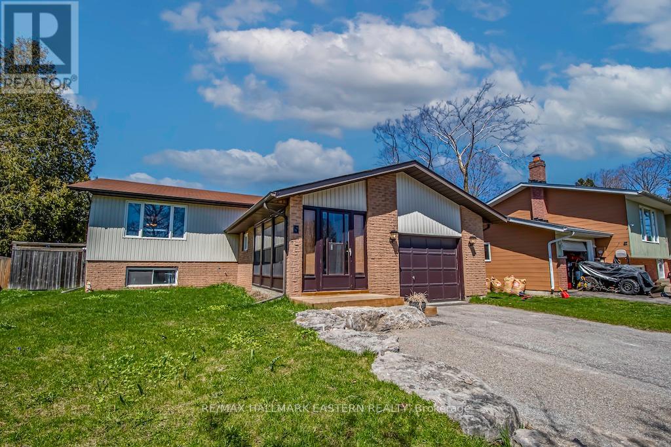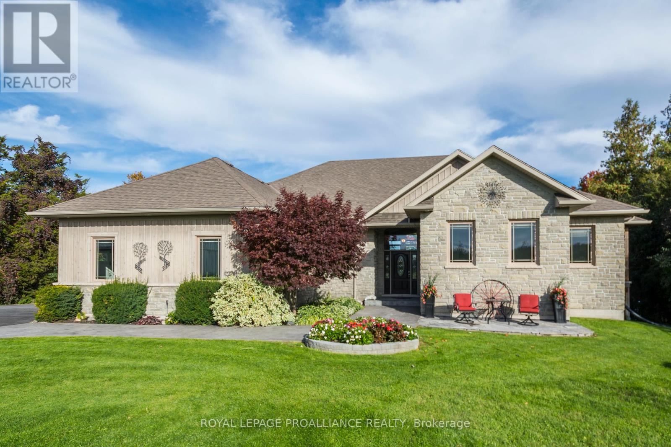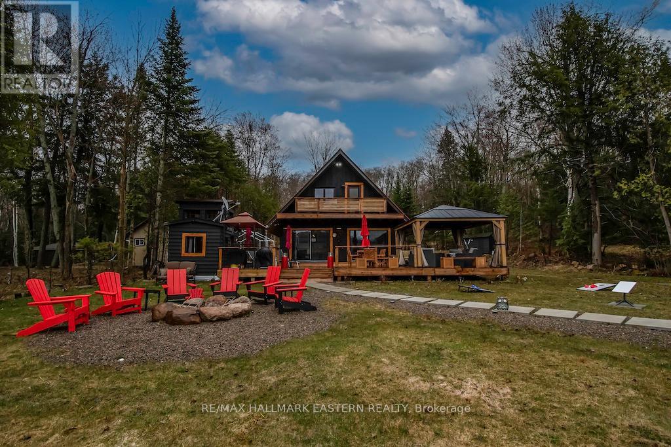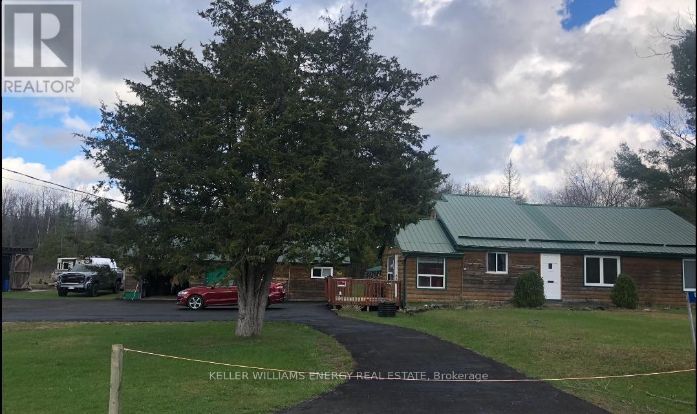Open Houses
1 Newport Lane
Westport, Ontario
Welcome to 1 Newport Lane on the Upper Rideau. The Upper Rideau Lake is widely known for its bass fishing, boating, paddling, swimming and beauty. This is a unique opportunity to live amongst nature, in privacy with beach access and waterfront ownership without the waterfront taxes. You can reside year-round or perhaps make this your next family cottage. With over 1.5 acres to fall in love with, and enjoy the wildlife and the waterfront. Quietly located at the end of the Lane this 3 bedroom, 3 full bath bungalow has lots to offer. The main level is spacious with character and views to be enjoyed. The kitchen and the living room showcase high-sloping ceilings with large windows. The eat-in kitchen with pantry looks to the above-ground pool, protected gardens, greenhouse and detached workshop with its own well and electrical. The primary suite has 2 cedar-lined closets and a 3-piece ensuite. The large separate dining room was originally two bedrooms that could be converted back to a 5-bedroom home. You also have a bright walk-out basement with a corner office or storage area, laundry, and doors to your patio and water views. The house is solid and has been well maintained. The furnace was replaced this year. The shingles are in good shape. Windows are all newer. The only thing left is for you to make this charmer your very own. For more information, a property package is available upon request. (id:28587)
Royal LePage Proalliance Realty
78 Cook Street
Kawartha Lakes, Ontario
Welcome to Lindsay! This spacious 3-bedroom, 3-bathroom home is located in a fantastic family-friendly, very sought after neighborhood. The property features a double attached garage for convenient parking and storage. Enjoy the ease of main floor laundry. The home's backyard backs onto to a beautiful walking trail, perfect for outdoor enthusiasts. The interior boasts cherry hardwood floors that add warmth and elegance throughout the home. The open concept kitchen and dining area create a welcoming space for entertaining or family gatherings. Create new memories in this inviting home. This is definitely a home well worth coming and taking a look! **** EXTRAS **** New furnace motor 2023, Ethernet hookups for basement and front room, Central Vac rough in, Home wired for alarm system (id:28587)
Royal Heritage Realty Ltd.
325 West Front Street
Stirling-Rawdon, Ontario
Totally renovated historic jewel in Stirling! This solid red brick home is close to the arena and downtown and offers a fully fenced yard and new deck. The interior has been completely renovated while keeping the charm of the exposed beams in the dining room and brick wall in the sun room, which could double as an office or fourth bedroom. The main floor is completed by a recently fully renovated kitchen, dining room, living room, 2 piece washroom with hidden laundry closet, sunroom and an area that would make a great pantry area or office nook. Upstairs, you will find a stylish new banister and railing leading you upwards to 3 bedrooms and 4 piece bath. The Primary bedroom boasts a large, walk-in closet, and built in shelving. Wonderful starter home - everything major is already done for you and space for a future garage! **** EXTRAS **** Please note the back lots are not included in the sale. (id:28587)
Century 21 Lanthorn Real Estate Ltd.
13 Sunset Drive
Hamilton Township, Ontario
PROVIDING AN ABUNDANCE of character and charm, this reproduction Ontario Cottage has amazing curb appeal with scenic views to the west and promises a fabulous sunset view. With a large front foyer and a centre hall plan, this home is open and light filled throughout. Primary bedroom is main floor, two large bedrooms with ensuites in the bright walk out basement. Large principal rooms, high ceilings and beautifully maintained. Both floors feature radiant gas fired in floor heat with the (2016) boiler supplying the hot water for the home as well, 2 gas fireplaces and upper and lower heat zones. A key feature of 13 Sunset Drive is its construction. It is ICF built (insulated concrete forms) supplemented with reinforcing steel. It is therefore very stable and highly rated for both hurricane force winds and earthquakes.Additionally, the house is quiet and extraordinarily efficient to heat and cool. Air conditioning supplied by a ductless system. Shingles replaced 2015. A supersized double detached garage with hydro panel. Gorgeous perennial gardens and mature trees enhance this extraordinary setting. (id:28587)
RE/MAX Rouge River Realty Ltd.
13 Dow Street Street
Camden East, Ontario
Spectacular family home in the village of Camden East, and directly on the Napanee River! With just shy of an acre overlooking 193 feet of riverfront, this home will surely check off all of the boxes for your family to thrive here. The in-ground pool is open and ready to go for the summer months. The main level greats you with beautiful south facing windows towards the river and vaulted ceilings, giving you a sense of serenity and space. All 3 bedrooms are on the main level, including a spectacular, updated primary bedroom with an ensuite. The there is a second full bathroom on the main level and a 3rd, updated full bathroom on the lower level. Morning coffees can be enjoyed in the 3-season room on the east side of the home, or perhaps on the primary-bedroom balcony that overlooks the pool. Downstairs features a convenient entrance just off of the driveway, into a mudroom with interior access to the 2 car garage and change room for getting your bathing suit on! The lower level rec-room has built in cabinetry and a pellet stove making it an ideal space for cozy movie nights! The country store is only a 3 minute walk up the road and hiking trails are also in close proximity! This home has a great layout with an abundance of privacy, and is ready to be enjoyed! (id:28587)
Exp Realty
3809 East Street
Innisfil, Ontario
Nestled on a 300 x 116-foot, treed lot, steps from Lake Simcoe and beaches in three directions, this unique stone-stucco home blends rustic warmth with modern luxuries. Lovingly owned by the same owner since it was built, it offers a serene retreat just 15 minutes from most amenities. Upon entering, a bright, cathedral entryway with large windows welcomes you. The main floor features a semi-open concept with hardwood floors, large windows, a 2-piece bathroom, and a pantry/laundry room. Oak stairs lead to the second floor and down to a garage entry level, continuing to the finished basement. The kitchen, the heart of the main floor, opens to a brightly windowed dining area with French Doors to a 12 x 18 foot screened-in cedar Muskoka Room. Adjacent, a wooded area is abundant with wildlife. A family room with large windows faces the woods, while the living room boasts a rustic fireplace with a high-efficiency Opal wood stove. The second floor offers two full bathrooms, three vaulted ceiling bedrooms with large closets, and two walk-in storage units sandwiching the master bedroom. The master bedroom features tall peaked windows, a walk-in closet, and a large master bathroom with sauna and walk-in tiled shower. The basement has a separate entryway leading to an office space with a waiting area, 3-piece bathroom, and a large office room. The other side opens to a large games room with panoramic windows. Radiant heated flooring is throughout the basement. The home features a new furnace and water system owned by the owners, and the roof was re-shingled in 2018. Outside, four corner areas offer entertainment space, along with several gardens. There is a 1-car attached garage with space for 3 cords of wood, a separate small garage, a free-standing carport, and a covered storage rack for 4kayaks/canoes. (id:28587)
Our Neighbourhood Realty Inc.
4767 Bath Road
Amherstview, Ontario
Fantastic two storey home just 10 minutes from Kingston. Located on scenic Highway 33 near Nicholson's Point. This home features large living areas, a main level office, hardwood floors throughout, 4 upstairs bedrooms, french doors, large double doors, and all major appliances included. Your family will love the private backyard, with gazebo overlooking green space. Sitting back off the road, it is tastefully landscaped and has a large double garage. Close to Lake Ontario, you are just a few minutes from Amherstview and Kingston. (id:28587)
One Percent Realty Ltd.
193 Tullys Road
Galway-Cavendish And Harvey, Ontario
Welcome to your outdoor enthusiast's dream home nestled in the heart of the Kawarthas .This spacious 4-bedroom, 2-bathroom retreat offers the perfect blend of comfort and adventure on a sprawling 1-acre lot. Step inside this charming residence and discover a bright and open concept living .A primary bedroom and a laundry room on the main floor also walkout to a large deck for entertaining . Upstairs you'll find two generously sized bedrooms . One of the highlights of this property is the walk-out basement with direct access to the outdoors from the large family room with a cozy bar also a bedroom and bath ideal for guests . Located on a private 1-acre lot that provides endless opportunities for outdoor recreation. Whether you enjoy nature walks along this dead end road , ATV rides , snowmobiling or canoeing close by on Nogies creek which flows out to Pigeon Lake for great fishing , this location is a true paradise for year-round enjoyment. (id:28587)
Royal Heritage Realty Ltd.
5 Cedar Tree Lane
Kawartha Lakes, Ontario
Lovely 2 plus one bedroom, 2 bath home in family neighborhood. Looking to escape the city and move to beautiful Bobcaygeon? This raised bungalow features an open concept living, dining room and kitchen with a walkout to your fully fenced back yard and above ground salt water pool! The lower level has a great family room for a play area or media room! Recent updates include furnace with air conditioning (2022), stove (2022), washer and dryer (2023), dishwasher (2021) , fridge(2019), flooring (2023), patio door (2023) decks and fencing (2022).Walking distance to downtown for shopping, dining, and close to boat launch for water sports! A great find for families or retirees! (id:28587)
RE/MAX Hallmark Eastern Realty
4992 County Road 1 Road
Prince Edward County, Ontario
Explore this Prince Edward County waterfront home, boasting a custom layout for complete privacy. Picture a sanctuary where every family member finds their niche. Enter from a spacious foyer into the Great Room, which includes the custom kitchen with granite countertops, a walk-in pantry, solid walnut flooring, panoramic lake views and a floor-to-ceiling fireplace. Luxuriate in the master suite, which includes a spacious 6-pc master bathroom with heated floors, separate w/c with a bidet, and a walk-in closet. The lower level is perfect for gatherings, with a wet bar and multiple doors leading to the lower deck and hot tub. The property also boasts a fully separate, private, 3-bedroom cottage, an enticing opportunity to generate substantial income, as it is currently a licensed S.T.A.Two outbuildings offer close to 2400 sq ft of storage space for all the fun equipment you might like to have at this property. Close to beaches, wineries and the quaint, picturesque towns that PEC is known for. This property has it all, including features like a pool, sauna, outdoor shower, dog run, and much more. A full list of features is attached. **** EXTRAS **** The cottage was rented as an STA with a primary residence license. Please speak to listing agents for additional information. (id:28587)
Royal LePage Proalliance Realty
1096 Gravel Pit Road W
Minden Hills, Ontario
Stunning waterfront 4 season gem! Totally redone this waterfront beauty is located on a lovely level lot, and includes full ownership in over 14 acres behind for you to wander, build, or just escape to! Attention to detail is evident from the moment you arrive at your new waterfront escape including: freshly painted exterior new windows and doors, pine interior & shiplap throughout, gorgeous kitchen, spa like bath, main floor primary suite with a secondary primary suite on the upper level (with balcony), kids bunk room and 2 piece bath finish out the upper level. As you walk out either of the lovely patio sliding doors you are greeted by an expansive new deck - where you will surely spend most of your summer enjoying! There's also a lovely bunkie for those overflow guests who just can't help to come visit and stay! Generac Generator and most contents are included! Sandy bottom waterfront, great forkids swimming, boating, waterfront activities. Canning Lake is part of the Premium Five Chain Lakes. Boat into the quaint town of Haliburton for dinner or browse the charming stores, theatre and world famous kawartha dairy ice cream. So many features, a must see! Close to two towns, golfing and hospital. (id:28587)
RE/MAX Hallmark Eastern Realty
57 Mccleary Road
Marmora And Lake, Ontario
Welcome Snowmobilers, ATV Outdoor Enthusiasts, and Hobby Farmers. This is What You Have Been Looking For. This Lovely 1.5-story Home is Set on 83.6 Acres of Land. This Home's Interior has 4 Bedrooms, and 2 Washrooms, with Hardwood & Wood Floors Throughout. The House & Garage have Steel Metal Roofs. The Oversized Primary Bedroom Boasts a Cozy Propane Fireplace & a Walk-in Closet just Off the 5-piece Ensuite. This home Features a New Kitchen with a Large Center Island, Custom Cabinets, New Lighting, Pot lights, & Quartz Countertops. The Living Room Features a Wood-Burning Regency Fireplace. The Property also Features a Garage Workshop with Steel Work Benches, a Loft for Storage & Drive Sheds to Store & Park all your Toys & Tractors. This Naturalist's Dream Property Offers a PRIVATE SETTING, Approx 3 Cleared Acres, & 83.6 Acres of Forest with Extensive Maintained Trails. The new 12+ car driveway is just one of the many features the new owner will enjoy. Additionally, You can Take Advantage of the Residential Managed Forest Property Tax Reduction Plan for Lower Taxes. **** EXTRAS **** There is the Potential to Sever the Land to Sell (buyer's agent to verify). The house is Close to Crow Lake and Crow River and Has a Park Nearby. 6 Public, 1 Private & 2 Catholic schools serve this Home. (id:28587)
Keller Williams Energy Real Estate

