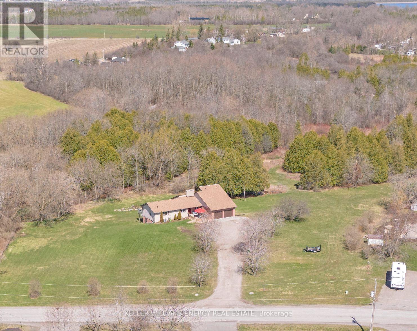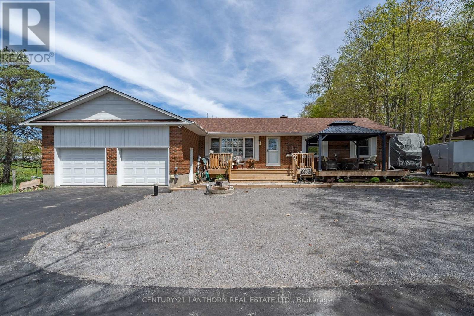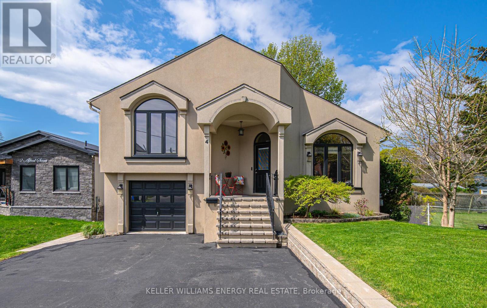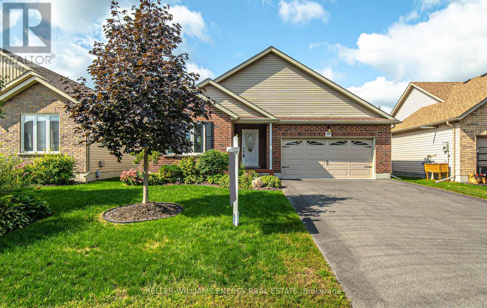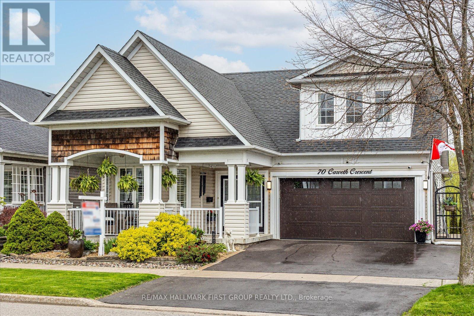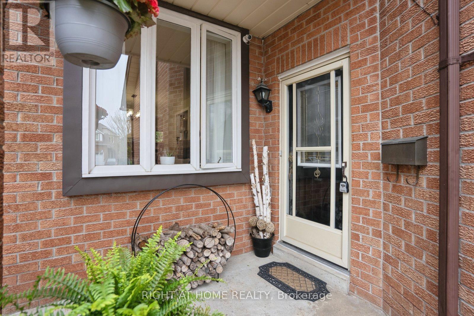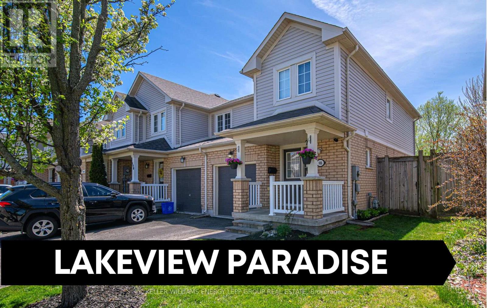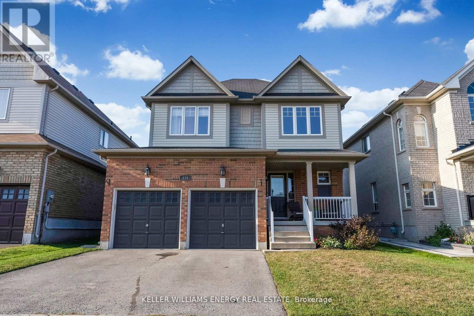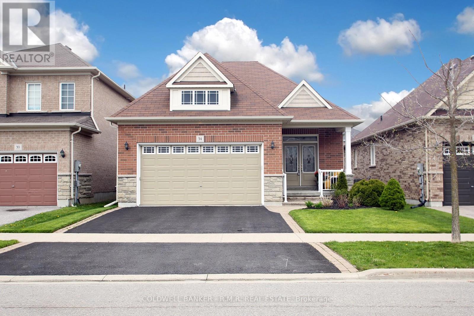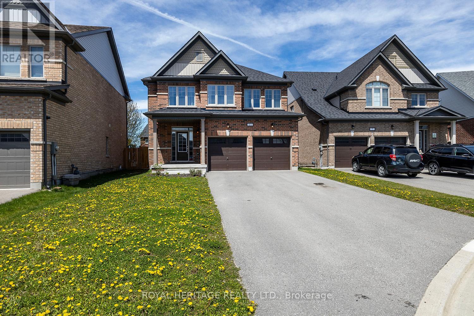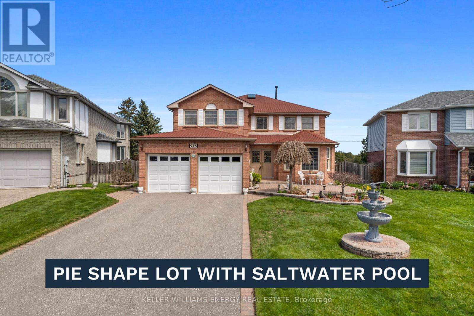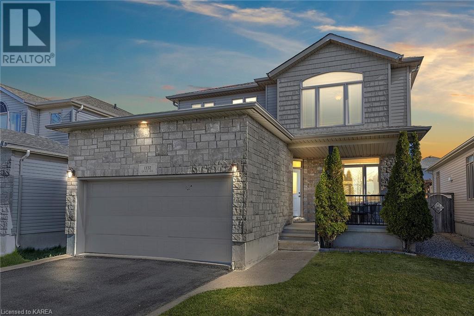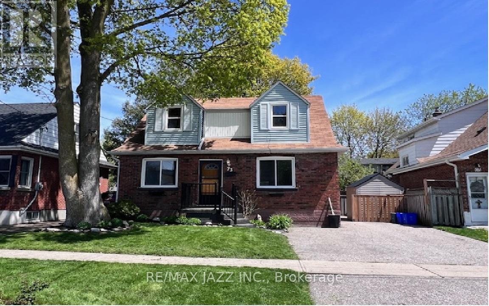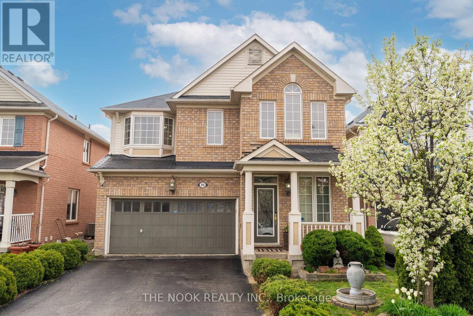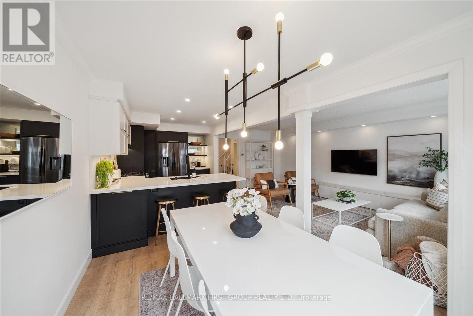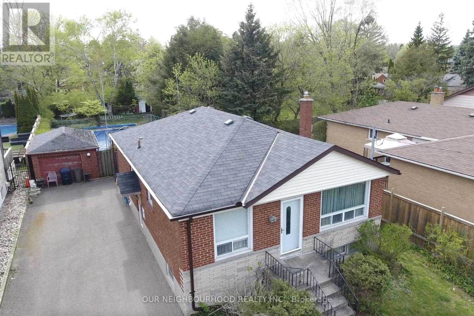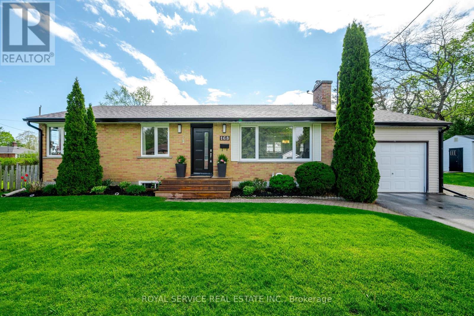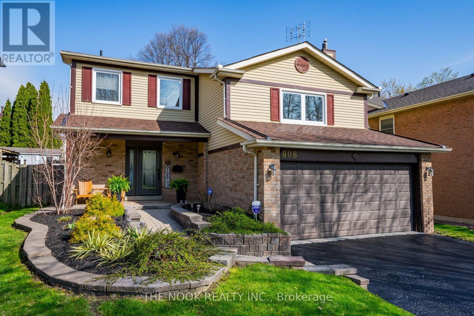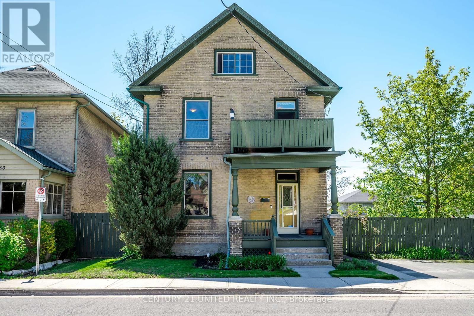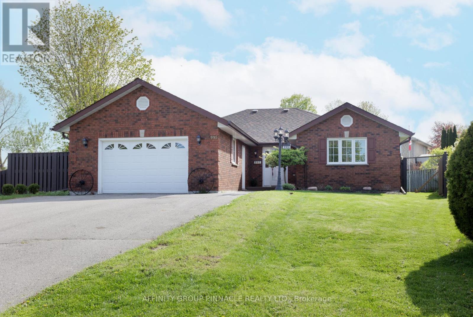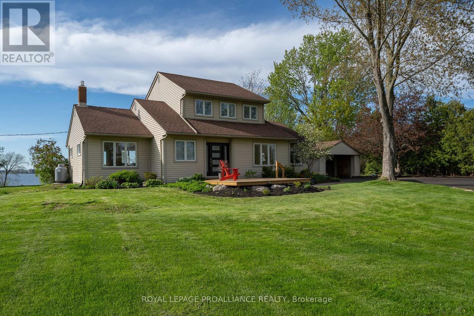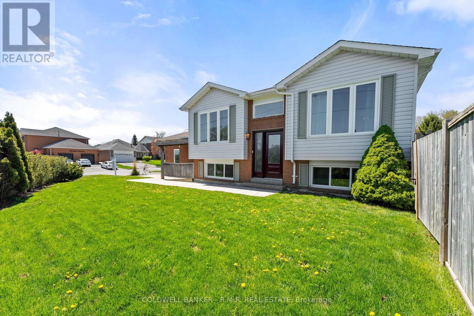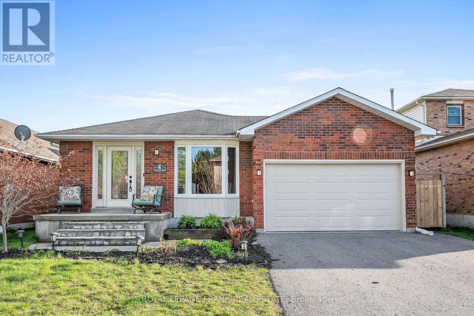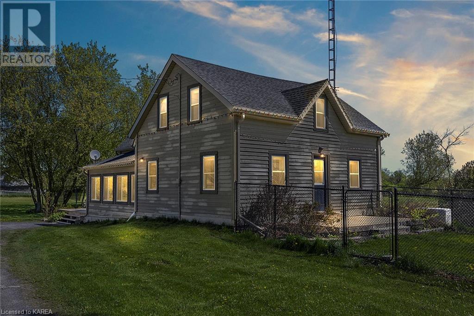Open Houses
99 Willow Glen Dr
Kawartha Lakes, Ontario
Welcome to 99 Willow Glen Dr. Lindsay! This charming 3+2 bedroom, 3 bath bungalow is situated on a picturesque 10 acre lot steps away from Sturgeon Lake! Main level boasts bright eat-in kitchen overlooking dining area with walk-out to large deck & spacious living area with soaring vaulted ceilings & fireplace! Main level laundry area with access to oversized double car garage! 3 Spacious bedrooms & 2 full bath's on main level including large primary bedroom with walk-in closet, 4 pc ensuite bath & 2nd walk-out complete with hot tub! Fully finished walk-out basement set up perfectly for an in-law suite with large eat-in kitchen, spacious family area with fireplace, 4 Pc bath & 2 large bedrooms with above grade windows throughout! Beautiful lot boasting just over 10 acres with lots of wooded green-space and even has a river running through at the back of the property! Excellent location walking distance to multiple boat launches with access to Sturgeon Lake & the rest of the Kawartha Lakes! Only mins away from town and access to all amenities! See Virtual Tour!! (id:28587)
Keller Williams Energy Real Estate
1464 Wallbridge-Loyalist Rd
Quinte West, Ontario
Come out and view this wonderfully renovated brick bungalow situated on a serene and peaceful lot. You will be enthralled by the views of farmer fields and horses galloping from your backyard. This 5-bedroom, 3-bathroom home has 3,125 sq. ft. and has been completely updated throughout. The main floor features bamboo hardwood floors, in-floor heating in the bathrooms as an added bonus and an open-concept family room, dining room and kitchen. The front entrance is up the expansive front deck, through the front door to a living room with views of the family room fireplace for cozying up at night and a wide staircase with oak railing to access the basement. The remainder of the main floor features the primary bedroom with 3-piece ensuite and garden doors which access the private deck where you can enjoy views of the sunset. There are 2 more bedrooms and a 4-piece spacious bathroom to explore before going downstairs. In the basement there is a kitchenette, 2 bedrooms, a 2-piece bathroom, an open-concept living room/office, a craft room and mechanical room. Don't miss the workshop/storage room as well for all your hobby needs/storage. The basement has a separate entrance from the garage to allow for uninterrupted access. The oversized 2 car garage (23ft x 26ft) is heated and includes new doors and loft storage. It also includes a 100 amp sub-panel ready for generator hookup. The entry from the garage provides access to the mud room, main floor laundry with sink, coat closet and pantry. Outside the home, you will find an 8x12 shed in the backyard and a gazebo, BBQ propane hook up and a walkout deck for enjoying the sun. In the front yard you will find another 8x20 shed for all your outdoor storage/workshop needs and a 30 amp RV outlet. This home is just minutes from the 401 and all the amenities you could ever need. It has been expertly and exquisitely updated. Come on out today to see this home, fall in love and stay a while. 1464 Wallbridge-Loyalist awaits! (id:28587)
Century 21 Lanthorn Real Estate Ltd.
4 Alfred St
Port Hope, Ontario
Welcome to 4 Alfred St in Port Hope, a beautifully updated 2+1 bedroom, 3 full bathroom home with separate entrance for an apartment on the lower two levels. This home is ideally located just minutes away from elementary schools, Trinity College, downtown Port Hope, and Highway 401, providing the perfect blend of convenience and charm.The open concept floor plan is bathed in natural light thanks to skylights and oversized windows that create a bright and welcoming atmosphere. The updated kitchen is a chef's dream, featuring granite countertops, stainless steel appliances, a built-in wall oven and microwave. The adjacent dining room offers a seamless flow and opens onto a deck overlooking the backyard, where mature trees provide shade and a peaceful retreat for outdoor gatherings.The spacious primary bedroom is designed for comfort and functionality, complete with his and her closets an updated 3-piece ensuite. A second bedroom and a full bath on the main level cater to family or guests.The lower levels offer versatility, with a separate entrance leading to an apartment space with a bedroom, full bath, combined kitchen and living area. The recreation room can be used as a second bedroom for the apartment or as additional living space for the main home. This area could be used for rental income, an in-law suite, or additional living space for the main home. The attached single-car garage provides direct access to the interior, adding convenience and security. Don't miss out on this exceptional opportunity to own a versatile and well-located property in Port Hope. Schedule a viewing today and discover all the wonderful features that 4 Alfred St has to offer! (id:28587)
Keller Williams Energy Real Estate
50 Ward Dr
Brighton, Ontario
Welcome To Your Next Home In One Of Brighton's Most Popular Neighbourhoods!!! This Fully Finished And Spacious 2+1 Bed 3 Bath Bungalow Is Walking Distance From The Lake, Restaurants, Community Centre And Minutes To Presquile, Downtown, Groceries & Schools. The Open Concept Floor Plan Boasts A Bright And Sun Filled Living/Dining Room With Custom Blinds, Updated Kitchen With Centre Island, Stainless Steel Appliances & Gas Stove. Primary Bedroom Has A Large Walk In Closet With Built In Wardrobe Units & Updated 3 Piece Ensuite. Main Floor Laundry Room Offers Plenty Of Storage With A Large Closet, Storage Drawers/Additional Cabinetry & Access To Double Car Garage. The Fully Finished Open Concept Basement Offers Vast Closet/Storage Space, Rec Room With Office Space, Bedroom Currently Used As A Sewing Room, As Well A Workshop. Relax & Unwind Outside On Your Oversized Deck With Covered Pergola Dining Area Or Take In The Sun In Your Living Area With Western Exposure And No Backyard Neighbours. (id:28587)
Keller Williams Energy Real Estate
70 Carveth Cres
Clarington, Ontario
Welcome to this elegant bungaloft in the Port of Newcastle steps to the beautiful waterfront. At over 2,150 Sq.Ft. Plus a fully finished walk-out basement, this home features five bedrooms and four bathrooms in total, offering a spacious and versatile layout. The open-concept design showcases hardwood floors, California shutters and a beautiful main-floor kitchen with granite countertops, perfect for entertaining. Relax by either your floor-to-ceiling fireplace in the family room area or a Napolean fireplace in the living room. The main floor primary retreat features a fully renovated ensuite with slate floors and a walk-in shower. The loft features 2 bedrooms, a full washroom and open space, perfect for overnight guests or extended family visits. Enjoy the serene backyard backing onto the waterfront trail and greenspace, complete with a pool and two levels of deck for outdoor living. The walk-out basement adds versatility with a separate kitchen, full washroom, and additional bedroom. The home has both main floor and basement laundry facilities. **** EXTRAS **** Direct access from the house to the garage, new pool pump and liner; glass railings on the main floor deck; repaved driveway. AC (2022), Furnace (2020), Roof (2015) (id:28587)
RE/MAX Hallmark First Group Realty Ltd.
1071 Longbow Dr
Pickering, Ontario
Welcome to 1071 Longbow Drive, Liverpool Pickering, A stunning 4 bedroom, John Boddy, Family Home with many modern updated features. Renovated Kitchen with Quartz counter tops, gas stove, hood range, coffee bar, breakfast bar And a Pantry! Gorgeous Hardwood flooring throughout the whole house was installed in 2021.Bright family and dining room off the kitchen, giving you an open concept layout, but maintaining the separation of the kitchen. There is parking available for 5 cars, and the lot features no sidewalk to worry about in the winter! The yard is complete with a sprinkler system AND An irrigation system in place for your gardens and planters, To keep them fresh and watered even on the hottest days. The upper and second level gives you Four generous bedrooms, With a unique layout. The Primary bedroom has double closets, Updated 3 piece Ensuite, freshly painted and boasting Hardwood throughout. The second and third bedrooms have been freshly painted, Have beautiful hardwood and ample closet space. The fourth bedroom is over the garage and features a brick fireplace, Hardwood floors and nice big windows. The Finished Basement is complete with a second living room, laundry room and an office. The fireplace slides out of place to provide you with more storage space. The fenced yard, is perfect for summer family gatherings, Rain or shine with a hard top roof over the sitting area. This Home has it all and is waiting for the next family to fill it with new memories. Easy access to GO Transit, bus routes, 401, shopping. Come explore the area and Home to see all they have to offer. The Family Home you have been waiting for. **** EXTRAS **** Sprinkler and irrigation system, internet hardwired throughout home cad 5, sensor light on stairs to basement, central vacuum sweeper vents on every level. Floor Plans coming (id:28587)
Right At Home Realty
988 Southport Dr
Oshawa, Ontario
Fabulous 3 bedroom, 3 bathroom corner unit townhome with an above-ground pool, situated on a picturesque hillside lot overlooking Lake Ontario. This beautifully updated home showcases a new basement, modern kitchen, fresh main floor flooring, new pot lights, and an upgraded powder room. Enjoy the convenience of direct garage access from within the home. The contemporary kitchen is equipped with newer appliances, and the primary bedroom boasts an ensuite bath and walk-in closet. Nestled on a spacious ravine lot, offering breathtaking views of Lake Ontario from hilltop vantage point. Ideally located just seconds away from a park and Highway 401, close to Lakeview Park for beachfront relaxation and easy access to Waterfront Park and the harbor. Click on the realtor's link to view the video, 3d tour and feature sheet. **** EXTRAS **** Finished basement (New) Added above ground pool, Newer appliances, Large Ravine lot on hill, New flooring on main floor, Laminate floor through home, New pot lights on main floor, New powder room on main floor (id:28587)
Keller Williams Energy Lepp Group Real Estate
114 Remmington St
Clarington, Ontario
Welcome To 114 Remmington St Bomwanville! This Stunning 3 Bedroom 3 Bath Home Boasts Over 2000 Sq Ft Above Grade With Many Upgrades Throughout Including Finished Basement & Gorgeous Backyard With New Heated Salt Water In-ground Pool! Main Level Features 2 Pc Bath, Spacious Living Area & Large Formal Dining Area With Hardwood Floors Throughout Overlooking Bright Eat-in Kitchen With Quartz Counters & Breakfast Area With Walk-Out To Patio & Fully Fenced Backyard Complete With Heated Salt Water In-ground Pool! 2nd Level Boasts Upper Level Laundry, 3 Spacious Bedrooms & 2 Full Bath's Including Oversized Primary Bedroom With Large Walk-in Closet & Stunning Updated 5 Pc Ensuite! Fully Finished Basement Boasts Large Rec Area Complete With Built-in Speakers, Fireplace & Custom Built-in Bar! Excellent Location Walking Distance To Schools, Parks, Transit & Just Mins From 401 Access! See Virtual Tour!! **** EXTRAS **** New Heated Salt Water Pool (2021) (id:28587)
Keller Williams Energy Real Estate
34 Cameron Ferguson St
Clarington, Ontario
Stunning Energy Star Qualified Halminen home. This 1400 square foot brick bungalow nestled in a quiet family neighbourhood offers easy access to 401, schools, parks, recreational centre and amenities. The professionally finished lower level offers added living space elevating comfort and style. Enjoy a perfect blend of contemporary design and timeless charm creates the ideal spot for modern living. Oversized main floor laundry room, 3 full washrooms, and front/back landscaping are attractive features. Guaranteed to impress! **** EXTRAS **** Survey and Energy Star Certificate attached. High efficiency Lennox furnace new in 2023. (id:28587)
Coldwell Banker - R.m.r. Real Estate
11 Glenhaven Crt
Scugog, Ontario
Nestled in the highly-sought after community Enclaves of Cawker's Creek in picturesque Port Perry. This stunning 4-bedroom, 3 bathroom detached home is a haven of comfort and style. With its idyllic quiet court location and impressive features, this home offers a lifestyle perfect for growing families. Primary bedroom features a stunning 5-piece ensuite and 2 large walk-in closets. 3 other spacious bedrooms are flooded with natural light and closet space. Convenience and practicality are key with a 2nd floor laundry room and a mudroom located just off the garage. Step into your dream kitchen complete with stone countertops, backsplash, under counter lighting, potlights, breakfast bar and the open-concept layout to the living and dining rooms makes it ideal for entertaining guests. Walk out to the backyard which features a large landscaped patio and outdoor space or take a quick walk down the street to the park. **** EXTRAS **** Close to quaint downtown Port Perry, Lake Scugog and Palmer Waterfront Park, hospital, schools, churches, community centres and bus routes all at your convenience. (id:28587)
Royal Heritage Realty Ltd.
915 Catskill Dr
Oshawa, Ontario
Never before offered for sale. Welcome to 915 Catskill Dr in Northglen, situated on the North/West border of Oshawa & Whitby. ""The Waterford"" model by Country Glen Homes. MUST SEE spotless pre-inspected 2,800+ Sqft 4-bedroom executive home on a spectacular 160ft PIE SHAPED irrigated lot with walkout basement, resort-like backyard with heated 36x18ft INGROUND SALTWATER POOL, 90ft of width at the rear & no neighbours behind! Its gorgeous curb appeal is something to be proud of, with interlock hardscaping complimented by manicured gardens and yard. A true representation of pride of ownership all around. Step into the main level where you will be greeted with pristine gleaming hardwood floors. Elegant french doors leading into the formal family room. Large main floor den makes for the perfect executive home office. Formal dining room. Living room with custom fireplace. Large main floor laundry room. Gorgeously renovated eat-in kitchen with Cambria quartz counters & gas range. Finished with utmost attention to detail. Spacious master bedroom with large walk-in closet and 5-piece ensuite boasting a jacuzzi. Additional spotless 5-piece bathroom on second level. Large partially finished walkout basement with huge workshop/storage room, huge cold cellar and 3-piece bath. Gorgeously landscaped private backyard oasis features a stunning balcony off the kitchen, two gas lines for BBQ's, beautiful hardscaping & MORE! You think you've seen pride of ownership? Wait until you see 915 Catskill Dr. Wont last! **** EXTRAS **** ***OPEN HOUSE SAT & SUN 2:00-4:00PM.*** No sign on property. (id:28587)
Keller Williams Energy Real Estate
1332 Grace Avenue
Kingston, Ontario
WOW!! This incredible 2 storey home with double garage, parking for 6, fully fenced backyard, in the new end of Cataraqui Woods Subdivision, is close to parks, schools and all west end amenities and features an open concept design on the main floor with 9' ceilings, cathedral ceilings, gleaming hardwood floors, a separate dining room, large windows for loads of natural light, patio access to the back deck and yard, main floor laundry and 2pc bath, a massive master bedroom upstairs with 4 pc Ensuite and gorgeous south facing window in a vaulted ceiling, plus 2 more spacious bedrooms and main bath, a fully finished rec room in the lower level with 2 pc and roughed in for a shower. Don't Miss Out!!! (id:28587)
RE/MAX Finest Realty Inc.
73 Central Park Blvd N
Oshawa, Ontario
Legal Two Unit property in mature neighborhood with nice curb appeal. This charming two unit offers a great opportunity for both investors and homeowners alike. Ready to Rent OR live in one unit rent the other helps pay your mortgage! Able to rent immediately. A+ location being a block from public transit, minutes to Hwy 401, close to all amenities - shopping, churches, schools and more. Large fenced backyard. 4 car parking and Two Hydro Meters. Available for quick close. Roof with 25 Year Shingles (2013), Insulation (2017). New porch rail (2017). New garden shed in 2022. Freshly painted. All it needs is your personal touch! **** EXTRAS **** Legal two unit certificate with City of Oshawa attached. Survey available. (id:28587)
RE/MAX Jazz Inc.
35 Personna Circ
Brampton, Ontario
Welcome to 35 Personna Circle! This large 2 story Brick Home offers a spacious, functional layout. The 4 + 1 bedroom, 4 bathroom, open-concept main floor is perfect for a big family. Features include a private home office, dining room, and a bonus second-floor living room area! The basement boasts a large, professionally finished in-law suite! Perfect for extended family or guests. The Credit Valley Community Offers quick access to great schools, parks, transit, and dining! **** EXTRAS **** 2nd floor laundry, Freshly painted & new light fixtures throughout. (id:28587)
The Nook Realty Inc.
76 Shrewsbury Dr
Whitby, Ontario
Every inch of this stunning home has been completely renovated with contemporary flair, featuring updated colours, materials, and design throughout. The open floor plan offers ample space, including a fully finished basement. The entry foyer is beautifully accented with feature walls, welcoming you into the space. The custom ROCPALl kitchen boasts quartz counters, high-end appliances, pot lights, an undermount Blanco sink, a breakfast bar, and a coffee bar. Custom blinds and light fixtures enhance the ambiance. Each washroom has been fully updated. Generously sized bedrooms include closet organizers. The open basement provides additional family space and includes a fully finished laundry area. Outside, enjoy curb appeal with beautiful hardscaping in the front and decorative stone on the porch. The backyard features a large two-tiered deck, perfect for outdoor living. **** EXTRAS **** The driveway has been widened to fit 3 cars and has no sidewalk. There are separate entrances from the garage to the house and the backyard. All interior doors, handles, and casements were replaced. (id:28587)
RE/MAX Hallmark First Group Realty Ltd.
26 Mcmillan Ave
Toronto, Ontario
Welcome to your Dream Location in West Hill! Nestled in the serene and sought-after neighborhood of West Hill, this charming residence epitomizes the essence of family living. Bosting a rich history of being lovingly cared for by a single family. Situated in a convenient location close to all amenities such as The Go Train, HWY 401,Toronto Zoo, University Of Toronto, Centennial College, Mowat C.I., Parks, and plenty of Trails. Home is be sold ""AS IS WHERE IS"" **** EXTRAS **** Parking for 10, with a side entrance to the home, inground pool (id:28587)
Keller Williams Energy Real Estate
168 Victoria St N
Port Hope, Ontario
Welcome to this charming all-brick bungalow in the quaint town of Port Hope with a thoughtful blend of comfort and convenience, perfect for families or investors alike. This delightful home features five bedrooms (three on the main level and two in a tastefully renovated in-law suite), making it versatile for various living arrangements. Each space within the house is finessed with dcor that radiates a sense of warmth and style.The main attraction of this home lies in the fully-equipped in-law suite. This space has been thoughtfully renovated to include two bedrooms, showing a profound sense of modern aesthetics and functionality. It boasts a separate entrance, providing privacy and autonomy, perfect for extended family or multi family living. Situated in a family-friendly community, this property places you within walking distance to both elementary and secondary schools enhancing its appeal for families who value educational opportunities and proximity to local schools. Beyond education, this home is conveniently located near various shopping options, simplifying your daily errands and leisure activities. Beyond its direct amenities, the home embodies practicality with its generous layout and inviting living spaces. Whether it's gathering in the cozy living room, enjoying a family meal in the spacious dining area, or relaxing in the private spaces this home offers, each moment feels especially serene. For those seeking a home that blends everyday functionality with potential for personalization and comfort, this Port Hope bungalow offers an unrivaled opportunity. Dont miss out on making this house your new home or investment property. (id:28587)
Royal Service Real Estate Inc.
808 Linden Crt
Whitby, Ontario
Your dream home awaits you in the heart of the Williamsburg Community in Whitby! Situated in a prime location, this incredible 3 bedroom, 3 bathroom home is tucked away on a mature, quiet court, close to top-rated schools, parks, shopping, and transit. Step into the bright, open-concept main floor featuring a beautifully upgraded kitchen with custom island and cabinetry, new appliances, and a glass door walk-out to the backyard. Host your guests in the stunning dining and living room area with large windows that overlook the meticulously well-kept deck and backyard. Head up the stairs to an additional, private family room, and 3 large bedrooms including a primary with a walk-in closet and an absolutely gorgeous, newly renovated 4 piece en suite, as well as an additional 5 piece bathroom between the 2nd and 3rd bedrooms. The fully renovated basement, completed in 2024, is a haven for relaxation and entertainment. The new stairs and landing create a seamless flow, making it the perfect space for a home gym, play area, or home office, and features a built-in workshop. The expansive deck, built in 2017, is the perfect spot to soak up the sun or enjoy a family barbecue. The beautifully landscaped front garden, updated in 2019, adds a touch of curb appeal, making this home a true showstopper! Recent updates include a new roof (2021), upstairs windows, upper family room windows, and patio door (2019), and basement windows (2020), new stairs and vinyl flooring in the basement (2024), new pot lights throughout, driveway sealing (2024). The front door, replaced in 2023, adds an extra layer of security and style. This home is waiting for you to move in and enjoy! **** EXTRAS **** Roof (2021), 2nd flr windows/patio door (2019), front door (2023), all 3 bathrooms (2022-2024), Bsmt windows (2020), Kitchen (2016), fridge, stover, dishwasher (2020), deck (2017, re-stained in 2024), bsmt stairs/floor (2024), (id:28587)
The Nook Realty Inc.
535 Paterson St
Peterborough, Ontario
Experience the allure and beautiful original charm in this stunning 5 bedroom 3 bathroom home (2pc on 1st and 3rd floor, large bathroom on the 2nd), bathed in natural light, exuding a bright, airy feel in every room. Perfectly situated for convenience to amenities, 5 minutes to the YMCA, 1 minute to schools, transit, and dining, this home offers the ideal blend of comfort and accessibility. Step outside to the large fully fenced backyard, large wrap around covered deck and take in the privacy and beauty beside your lush gardens. Inside, original floors are in amazing condition, complemented by high ceilings, turned staircase and a gas fireplace. Fully updated electrical in 2024, main floor laundry, 2nd floor deck, and a living room that features stunning french doors. Parking for 3 cars in a paved driveway completes this picture-perfect setting! (id:28587)
Century 21 United Realty Inc.
995 Afton Rd
Peterborough, Ontario
Welcome to 995 Afton Rd! This charming, 3 bed 2 bath brick bungalow is nestled in a quiet neighborhood surrounded by lush greenery in the sought after West End of Peterborough. Your main floor offers a large eat in kitchen, combined living/dining room boasting large windows bringing in all the sunlight, walk/out to one of two decks to your backyard, 3 beds and Master off of your four piece oversized bath, as well as the convenience of main floor laundry. Large basement with rec room, oversized raised windows, allowing for a bright space to enjoy, as well as an extra space for an office and room for storage. Step outside to your beautiful fenced in backyard perfect to relax or entertain family and friends. Located minutes from all amenities, walking trails, hospital, schools, shops, and more! This lovely Peterborough home is ready for you to view today! **** EXTRAS **** New A/C unit 2021 freshly painted 2024, roof 2021, new light fixtures 2024 central vacuum, SS appliances 2021, elevator in house for easy access up and down levels with home being fully handicap accessible (id:28587)
Affinity Group Pinnacle Realty Ltd.
305 Massassauga Rd
Prince Edward County, Ontario
Welcome to 305 Massassauga Road nestled on the northern shore of the ever so popular Prince Edward County with 2+ acres sprawling over 172 ft of waterfront on the gorgeous Bay of Quinte. With its breathtaking views and stunning sunsets, this charming two-storey home boasts 3 bedrooms, 3 baths, gorgeous lot adorned with stunning perennial beds, and the convenience of a detached double car garage with a workshop/studio overlooking the gorgeous waterfront view. The main house features a kitchen, open concept dining/living area, large foyer, two bedrooms & two baths all complimented by modern amenities including geothermal heating, propane fireplace and cozy ambiance. The in-law suite features one bedroom, one bath, kitchen with radiant heat flooring and living area combined. Be sure to indulge in nearby wineries, beaches, and all the treasure this vibrant County has to offer. Experience the epitome of tranquil waterfront living with this County Gem. (id:28587)
Royal LePage Proalliance Realty
122 Freeland Ave
Clarington, Ontario
Welcome to this premium corner lot 3 bedroom, 2 bathroom home located in a highly desirable area in Bowmanville. This home has been freshly painted top-to-bottom and features brand new luxury vinyl flooring throughout. On the main floor you will enter into your combined living and dining area with walkout to your back deck and private backyard with no neighbours behind. Your primary bedroom is spacious and comes with lots of storage space and access to the remodeled bathroom. Downstairs you will find two large bedrooms, an office and utility room with ample storage space. ** This is a linked property.** **** EXTRAS **** Painted (2024), Vinyl Flooring (2024), Windows & Doors (2019). Close to schools, parks, minutes to the 401 and Highway 2. Walking distance to amenities, trails and so much more. (id:28587)
Coldwell Banker - R.m.r. Real Estate
4 Barley Mill Cres
Clarington, Ontario
Welcome To 4 Barley Mill. This Home Is Finished Top To Bottom! Fantastic 4 Level Back Split Features An Open Concept Light And Airy Layout With Separate Living & Dining Rooms w/ beautiful hardwood floors. Family Room With Brand New Built In Electric Fireplace (W/Hidden Storage For Media Wires). This Exceptional Home Boasts A Rare Gem: A Walk-out Backyard Accessible Directly From The Family Room, Setting It Apart In Style And Functionality Renovated Kitchen with Stone Counters, Soft Close Cabinetry, Luxury Vinyl Plank Flooring and Entrance To Side Deck, Perfect For BBQ-ing. This Home Contains 4 Spacious Bedrooms And 2 Updated Bathrooms Ideal For A Growing Family. Finished Basement Is The Perfect Entertaining Area With Built-in Bar And Bonus Room (Would Make A Fantastic Home Office, Den Or Additional Storage Room). Gorgeous Backyard Features Extensive Custom Stone Landscaping With Built In High-top Bar Table. Truly An Entertainer's Dream! Quiet Mature Neighbourhood, Conveniently Located Close To Parks, Shopping, Restaurants & Schools. (id:28587)
Royal LePage Frank Real Estate
2232 Woodburn Road
Kingston, Ontario
Picture your family embracing the idyllic country lifestyle: throwing a ball for your furry companion, tending to your own flock of chickens, or letting the kids explore. Imagine lazy afternoons playing catch with the kids or indulging in any other delightful pastime that a serene 4-acre country estate can offer. Now, elevate this vision with the addition of an absolutely breathtaking country home, making your Canadian Dream a reality. This remarkable residence has undergone a complete transformation both inside and out throughout the years. Step inside to discover a custom kitchen adorned with elegant granite countertops, an inviting living space featuring gleaming hardwood floors, a convenient home office, and a versatile flex area ideal for movie nights, children's playtime, or even a personal gym. Ascend the stairs to find three generously sized bedrooms, completing this exceptional home. As if that weren't enough, recent upgrades including a new septic system, bringing the well up to code, new furnace and heat pump (2021) and updates to all other mechanical systems that will ensure peace of mind for years to come. With nothing left to do but unpack and settle in, this property is poised to fulfill your every desire for country living. (id:28587)
RE/MAX Finest Realty Inc.

