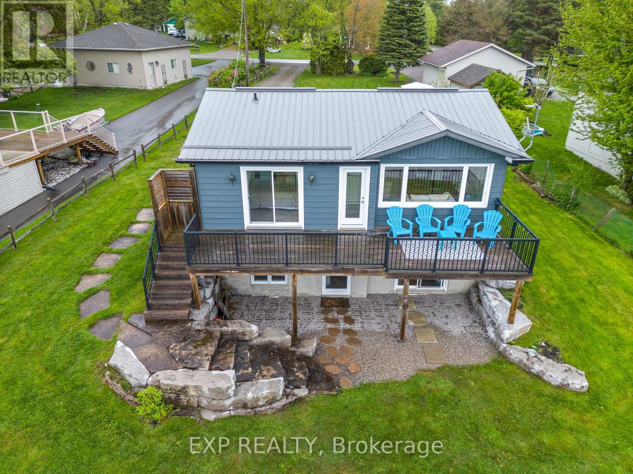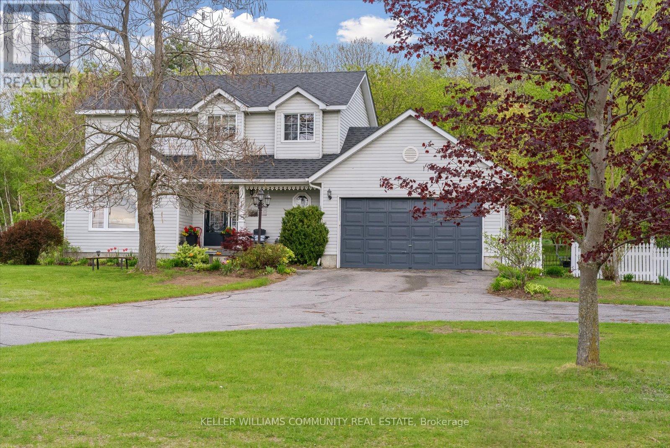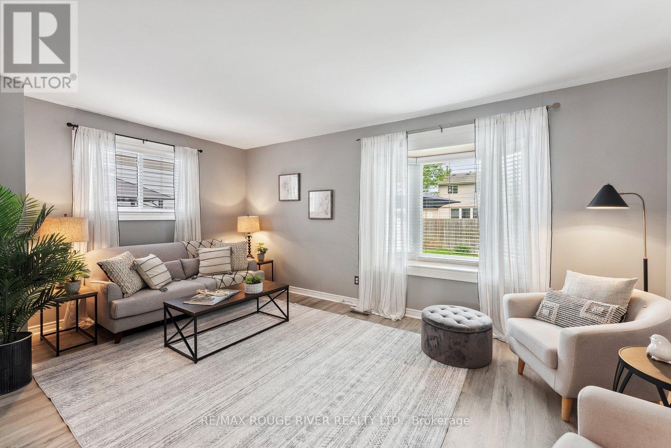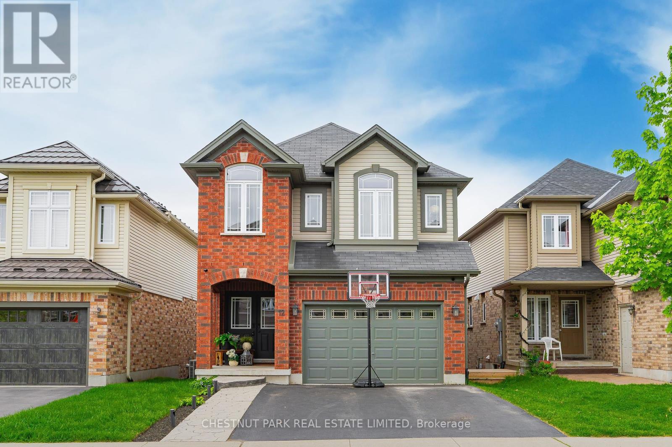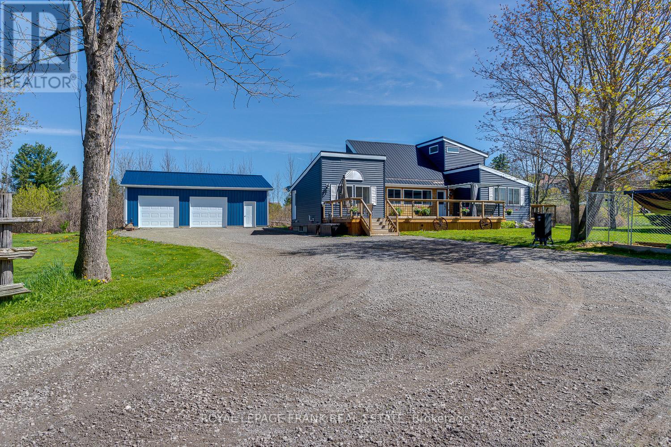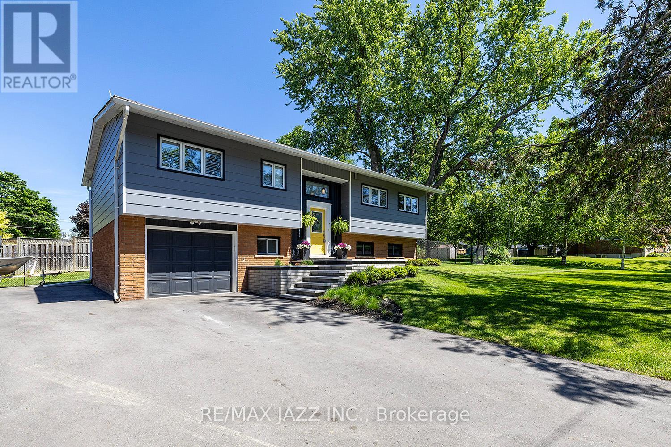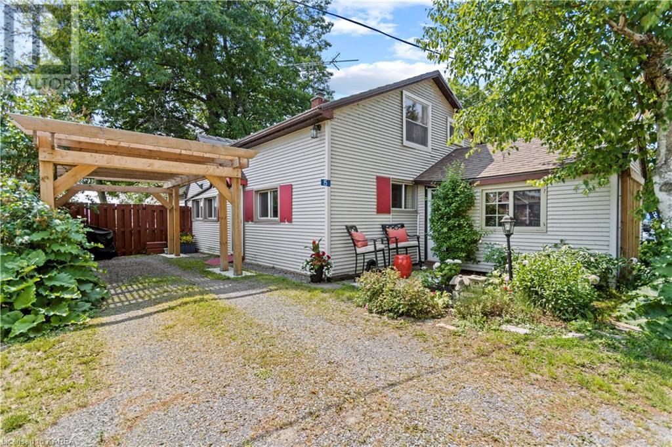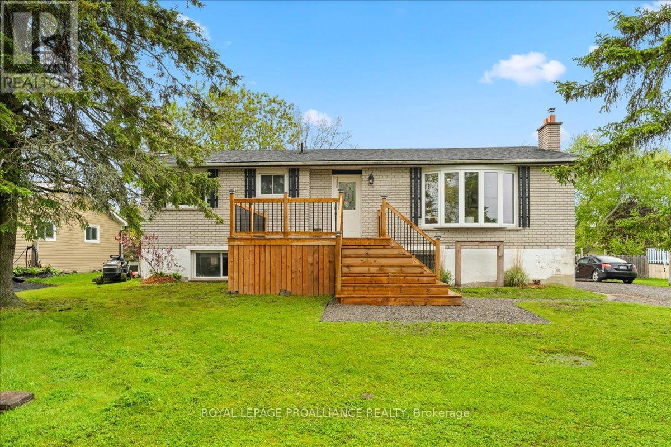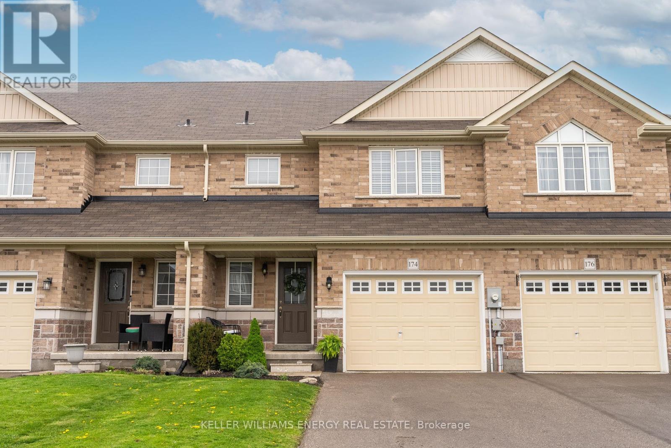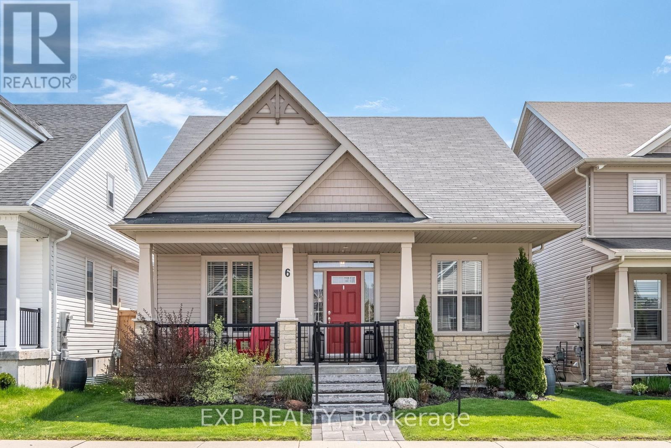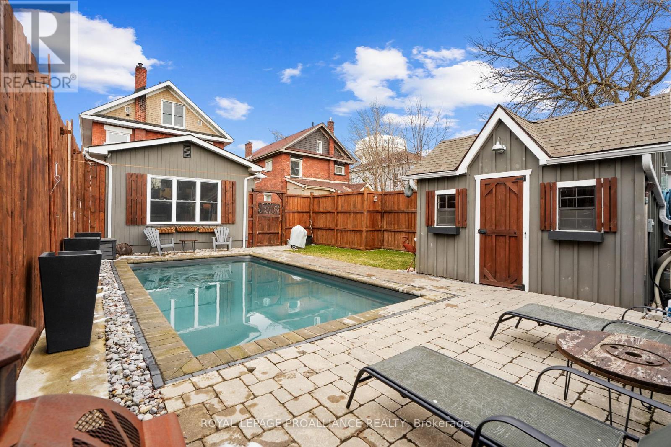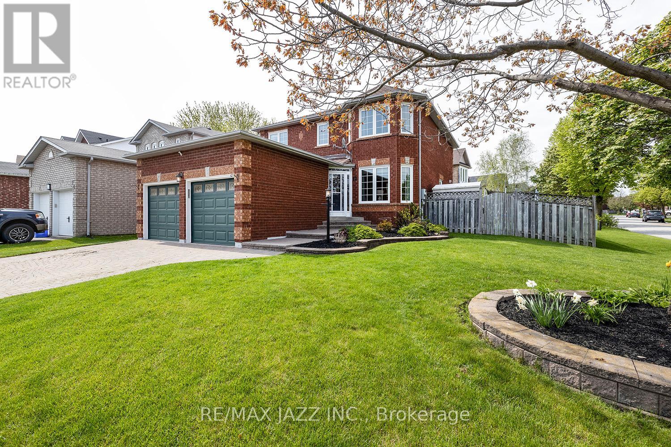Open Houses
47 Marilyn Crescent
Kawartha Lakes, Ontario
Experience Year-Round Bliss! Breathtaking sunsets at this stunning waterfront retreat. Pigeon Lake stands as a haven for boating enthusiasts, offering access to six other lakes without the hassle of locking. For fishing aficionados, the lake is a treasure trove, teeming with muskie, walleye, bass, and pan fish. The surrounding wetlands and wooded areas provide a rich habitat for a wide variety of avian species, from majestic bald eagles to colorful songbirds. Keep an eye out for the resident swans that spend their summers in the area. Grab your binoculars and you'll have the chance to spot herons, loons, ospreys, and more in their natural habitat. The warm waters also cater to sports enthusiasts, perfect for waterskiing, tubing, and wakeboarding, or cruise to the sandbar on your pontoon boat. This versatile property boasts 3 spacious bedrooms, 2 full bathrooms, and a sprawling rec room with a walkout. Keep as a family home, explore the potential of lucrative Airbnb rentals, cater to anglers seeking the ultimate retreat, transform it into two separate units for affordable retirement, extended family or rental income. Located in a Quiet neighbourhood, with the Boat launch 3 doors down. This is the property you've been waiting for! **** EXTRAS **** Metal Roof, municipal roadside garbage and recycling, boatlaunch, municipal water, 20 mins to Peterborough, 10 mins to foodland,close to churches, restaurants, schools, shopping. A/C, Central Vac (id:28587)
Exp Realty
938 Frankford-Stirling Road
Quinte West, Ontario
Discover your own piece of paradise with this charming country property, just minutes from all amenities. Tucked off the road, this detached home boasts a private backyard, offering the perfect blend of tranquility and convenience. Inside, you'll find a spacious and bright layout with picturesque views of the surrounding countryside, wildlife, and the Trent River. With 4 spacious bedrooms, 2 bathrooms, and ample space for family living or entertaining, this home caters to all your needs. The open-concept kitchen features ample prep space, a kitchen island, breakfast bar and perfect for large family dinners. For a quiet retreat, the finished basement offers a 4th bedroom or multi-use room. Outside, the backyard oasis is an entertainer's delight, complete with a covered porch, pool, sundeck, and fire pit perfect for relaxing or hosting gatherings. Don't miss this rare opportunity to own your own slice of country living, just moments from everything you need! **** EXTRAS **** Roof 2012 approx., HWT 2016, Well Pump 2015, Pool Pump 2023, Furnace 2016 (id:28587)
Keller Williams Community Real Estate
20 Brooksbank Crescent
Ajax, Ontario
Welcome to your new family home nestled in a vibrant neighbourhood! This charming home offers 3 bedrooms, 1 updated bathroom, and a spacious backyard perfect for outdoor gatherings. Stepping inside, notice the vinyl flooring throughout the main floor, nature light coming through the large bay window in the living room. Having the living & dining rooms open concept makes for easy entertaining, and no one gets left out of the conversation with the kitchen pass through. Upstairs you will find a spacious primary suite and two additional bedrooms, great for family or guests. Discover the beauty of nature with numerous neighbourhood walking paths, perfect for leisurely strolls with the dogs or mornings jogs. With the Ajax waterfront nearby you can enjoy serene views and recreational opportunities. Convenience meets comfort with this homes proximity to schools, Lakeridge Health Ajax Pickering Hospital, and easy access to the 401, ensuring that everyday essentials are close by. Dont miss out on this opportunity to own a harmonious blend of modern living and natural beauty. ** This is a linked property.** **** EXTRAS **** Bathroom Vanity/Faucet 24, Windows Front 22, Screen Door 22, Flooring 22, Kitchen 21, Roof 16, Garage Door 13, Furnace 13, Central Air 13, Fridge/Dishwasher 22, Stove 23 (id:28587)
RE/MAX Rouge River Realty Ltd.
12 Oakes Crescent
Guelph, Ontario
Presenting 12 Oakes Crescent, the perfect combination of form and function for you and your family! This spacious 2160 sq/ft home is located on a quiet street close to schools and steps from Cedarvale Park in the highly-desired Grange Hill East neighbourhood. Engineered hardwood floors and elegant wainscotting accentuate the open concept living/dining room that walks into a gorgeous kitchen featuring gleaming quartz countertops, stainless-steel LG and Bosch appliances w/gas stove, and great natural lighting courtesy of the walkout to the elevated yet private top tier of your two level deck. The 4 spacious bedrooms are highlighted by an expansive primary suite, complete with 5 pc ensuite and W/I closet, this home provides ample space for you and your family to live comfortably. Don't forget about the walkout finished basement with a huge rec room that allows for a gym, entertainment centre or kids play room, and an amazing bathroom that features a steam shower, you don't want to miss out on this Grange Hill beauty! **** EXTRAS **** Gas hookup in backyard for BBQ, Steam Shower in Basement Bathroom (id:28587)
Chestnut Park Real Estate Limited
1231 Asphodel 7th Line
Asphodel-Norwood, Ontario
Stunning 4 bedroom home on a spacious 1.35-acre lot, providing ample privacy and deeded access to the Trent River. Step into a welcoming foyer flooded with natural light, highlighted by vaulted ceilings and adorned with stunning wooden beams. Designer eat-in kitchen featuring stone counters, a large island, and custom built-in storage, plus a walkout to a private deck. The spacious main-floor principal bedroom boasts a full ensuite bath, a walk-in closet plus a double closet. Four main-floor walkouts invite seamless indoor-outdoor living and the large south-facing front porch is great for entertaining. The new shop (2021) easily accommodates three vehicles. Main floor laundry and abundant storage, including two pantries, ensure convenience. Modern and bright throughout, this welcoming home exudes charm and pride of ownership. Open House Saturday May 18 & Sunday May 19 from 2-4 **** EXTRAS **** Country living 30 minutes to Peterborough, less than 5 minutes to Hastings. Surrounded by walking and snowmobile trails. (id:28587)
Royal LePage Frank Real Estate
14261 Old Simcoe Road
Scugog, Ontario
Charming Raised Bungalow Nestled in the desirable Neighbourhood of Price Albert. Just a few minutes south of Downtown Port Perry! Situated Perfectly on a huge 1/3 of Acre Lot! Wonderful 3 /bedroom + 2 Updated Bathroom Home has so much to offer any family looking to call Port Perry home. Just over 1200 Square Feet + finished W/O Basement. A Mere 10 minutes to the bustling downtown Port Perry scene with restaurants, breweries and shopping dotted along Historic Queen St. This home features a myriad of upgrades including 2 updated bathrooms, quartz countertops, Center Island. Stainless Steel Appliances. The Oasis-Like Backyard is surrounded by a newly installed fence (completed in 2021). Move in time for the summer and revel in the peaceful backyard retreat! Single Attached Garage has Direct Access to the lower level. Recently paved driveway provides easy parking for up to 7 cars. Basement has been thoroughly updated and has a walk out to the private back and side yard. **** EXTRAS **** Fully landscaped (front & back yard), 2 garden sheds, new patio & Armour stone feature retaining wall, fenced backyard. Septic located in front yard. (id:28587)
RE/MAX Jazz Inc.
15 Sturtivans Lane
Gananoque, Ontario
Take a look at your future home or the possibility of your seasonal recreational getaway. Beautiful St. Lawrence River views with a private dock outside, the backyard is fully fenced for privacy needs. Look over the lakefront view from the sunroom. Boasting bright and open space, this home just spills out character from the beautiful views to the classy rustic style inside. This 2-storey home has been upgraded to 200 amp service. Book a showing and take a walk through of what could be your very own paradise on the water. (id:28587)
Century 21 Champ Realty Limited
642 Whites Road
Quinte West, Ontario
A spacious and well-equipped home! A 4 bedroom layout with 2 full baths is great for accommodating a large family or having extra space for guests. The detached garage and deck off the patio doors offer practical outdoor amenities, while the large fenced yard provides privacy and security, especially for families with children or pets. Playground park around the corner. A fully finished basement adds significant additional living space. Comfortable and versatile property, especially for those who enjoy the tranquility of a country setting. (id:28587)
Royal LePage Proalliance Realty
174 Mallory Street
Clarington, Ontario
You Don't Want To Miss This Beautiful, Freehold Townhome Located In Prime Courtice Location! The Open Concept Main Floor Features A Spacious Foyer With Soaring Ceiling Open To The Upstairs, A Powder Room, Garage Access, The Bright Living Room W/ Large Window, Cozy Gas Fireplace & Laminate Flooring, & A Gorgeous, White Eat-In Kitchen W/ Quartz Countertops, Stainless Steel Appliances, Peninsula & Walk-Out To The Spacious, Fully Fenced Backyard W/ Large Deck W/ Privacy Fence! Upstairs Features 3 Spacious Bedrooms, Including The Large Primary Bedroom W/ Walk-In Closet & 3 Piece Ensuite Bathroom W/ Large Glass Shower, Plus The Main, 4 Piece Bathroom. The Spacious, Open, Unfinished Basement Is The Perfect Blank Canvas To Create Your Dream Space For Entertaining! Basement Also Features A Cold Cellar For Additional Storage. Located On A Quiet Family-Friendly Street, Close To All Amenities! This Home Has Been Beautifully Maintained And Is Ready To Move In & Enjoy! **** EXTRAS **** New Dishwasher (2023). Full Home Freshly Painted (May 2024). (id:28587)
Keller Williams Energy Real Estate
6 Bridges Boulevard
Port Hope, Ontario
Words can not describe this Stunning Masterpiece and Entertainers Paradise that Oozes Exquisiteness as One of the Finest Homes in the Entire Neighborhood. Every single room has its own touch of Wow Factor and Designer Dream attached! Featuring 3 Bedrooms (possibility to add a fourth in lower level), 4 Bathrooms, 9 foot ceilings, fully painted with updated lighting and fixtures throughout, and Showcased by the remarkably breathtaking Custom Kitchen space with Soaring Vaulted Ceilings, Crown Moulding, Granite Counters and island, freshly painted. Walkout to your freshly remodelled private deck, patio and backyard oasis. The Large Primary Suite presents a glamorous 4 piece ensuite complete with granite double sink vanity and well appointed walk-in closet. Finishing off the main floor is the astutely designed lounge, dining, 3-piece bath and second bedroom. The beautifully created second floor loft overlooking the main floor offers a recently installed custom wet bar with granite counter and built-in appliances for a more finely crafted entertaining space, with a living area, bedroom and full bathroom to complete the level. Just when you thought you could not be more impressed, walk downstairs to the striking lower level where you will be introduced to an exceptional layout with laminate flooring, extravagant finishes and custom design that is perfect for bringing family and friends together with a premier experience. Walking distance to Port Hope Golf Club, Lake Ontario and just minutes from the 401, very Storied downtown, Atelier on john, Capitol Theatre, and all other amazing amenities this beautiful town has to Offer. **** EXTRAS **** **PLEASE SEE SALES BROCHURE IN ATTACHED AND LIST OF INCLUSIONS FOR MORE FEATURES, DETAILS, UDATES AND UPGRADES** (id:28587)
Exp Realty
275 John Street
Belleville, Ontario
Picture this. After relaxing on your covered front porch you enter through your front door. You're greeted by a spacious entryway, a flood of natural light, and high ceilings. Immediately to your left, you can visit guests in your formal living space. Or, you can gather around the games table at the other end of the room. Friends and family gather around the dinner table in your large, separate dining room. As you pass through the updated galley kitchen, you enter into the addition. There, you will find a cozy, sunken living room. Complete with a natural gas fireplace and an updated 3 piece bathroom. Upstairs, you will find a renovated 3 piece bathroom and 3 generously sized bedrooms. On the third floor, you will find the attic. It is fully finished and ready for your needs. Bedroom? Home gym? Office? The options are endless. Finally, step outside into your fenced backyard oasis where the sun and water are always warm. 275 John Street truly allows you to move right in and immediately start making memories with your friends and family. **** EXTRAS **** The location & 6 bedrooms would lend well to entrepreneurs wanting to enter into the world of B&B or student rental...the possibilities are endless with this charming, fully renovated 3 story beauty! (id:28587)
Royal LePage Proalliance Realty
12 Bonnycastle Drive
Clarington, Ontario
Welcome to your dream family home nestled in a picturesque neighborhood steps from a creek side walking path. As you step inside, you're greeted by a cozy family room and dining area seamlessly connected in an open concept layout, ideal for entertaining guests or enjoying quality family time. The heart of the home, the eat-in kitchen, leads to a new deck where you can savor morning coffee or host summer barbecues. During chilly evenings, gather around the fireplace in the living room for a cozy ambiance that radiates throughout the home. Convenience meets luxury with main floor laundry and a mudroom, ensuring practicality without compromising style. Retreat to the spacious primary bedroom featuring a luxurious en suite and a walk-in closet. The basement presents endless possibilities, whether you envision a sprawling rec room for entertaining guests or a whimsical playroom for the children. Additionally, there's space for a workshop or hobby area, allowing you to explore your passions right at home. This 4 bed, 3 bathroom home is minutes from the 401, shops, and schools making your life so much more Convenient. (id:28587)
RE/MAX Jazz Inc.

