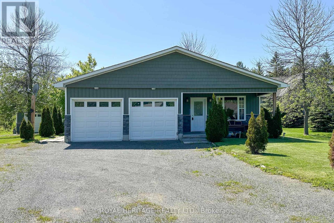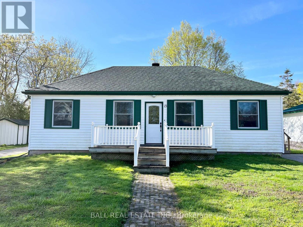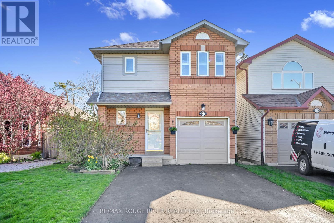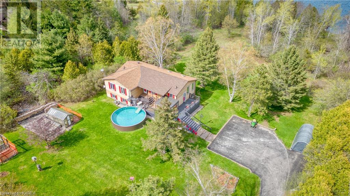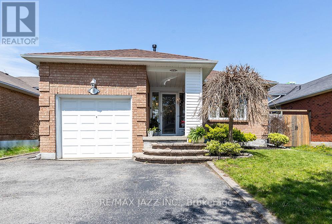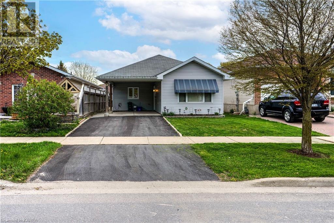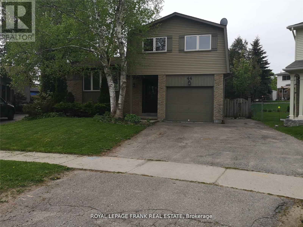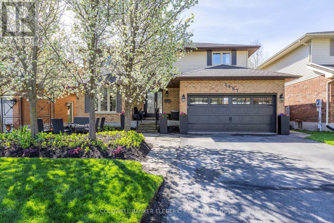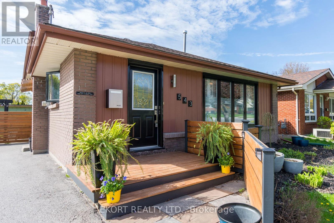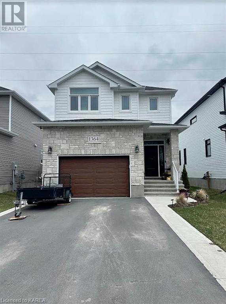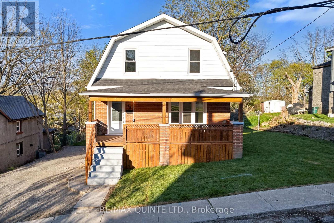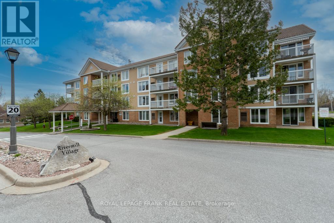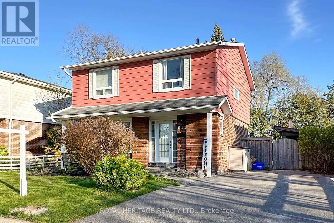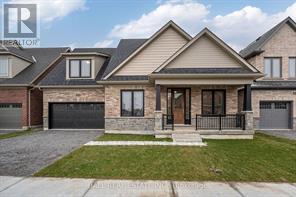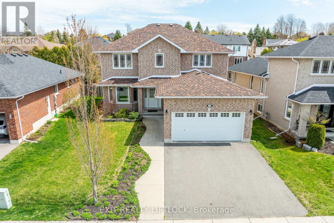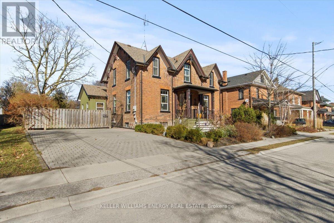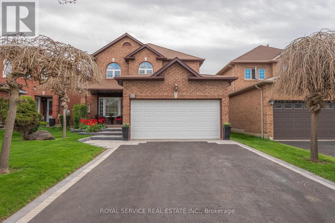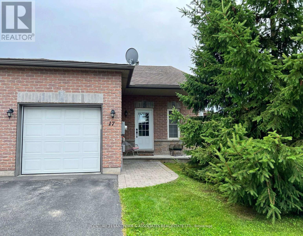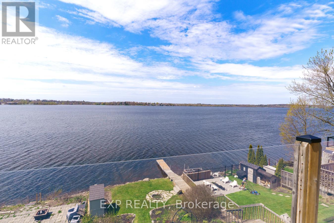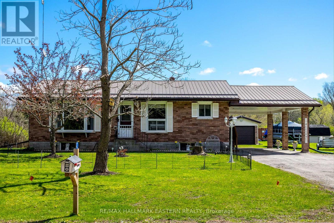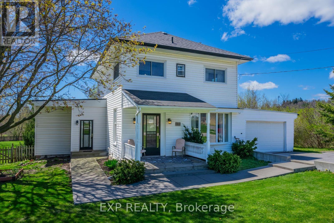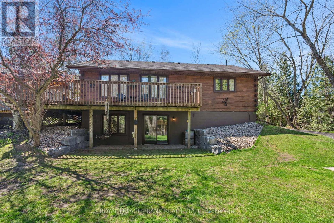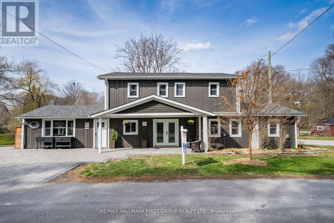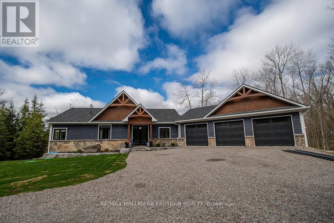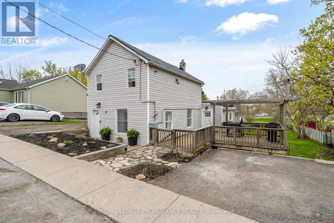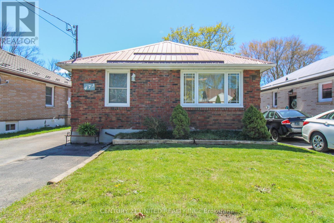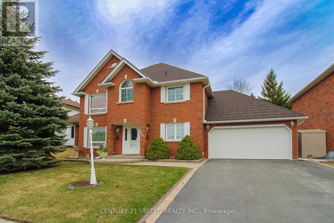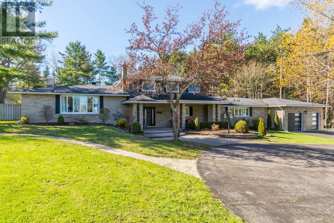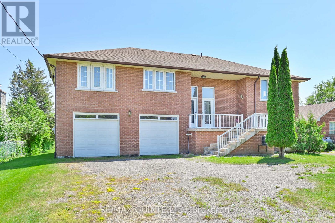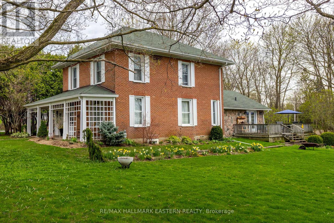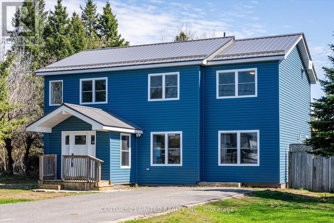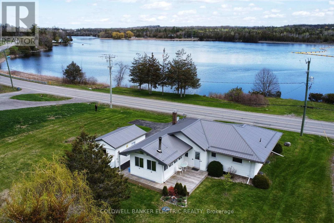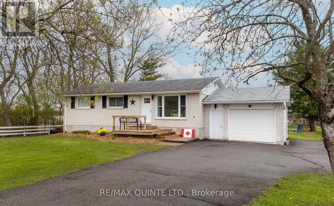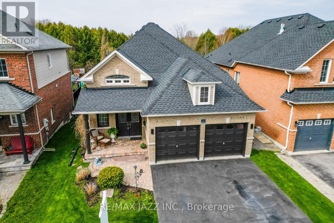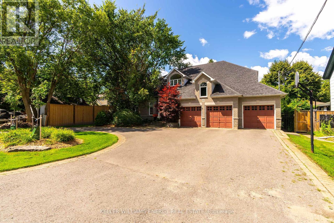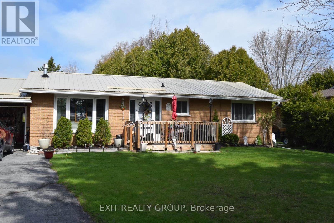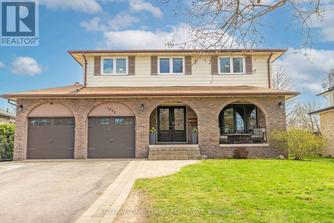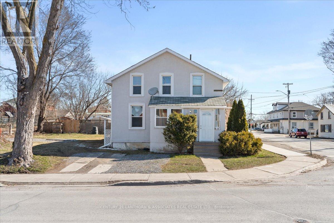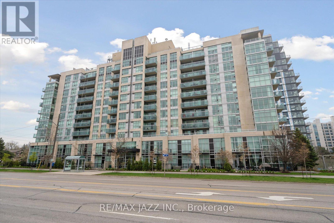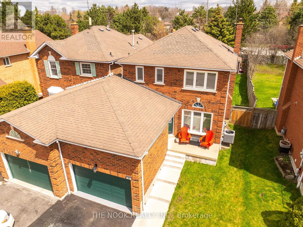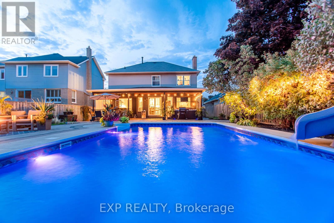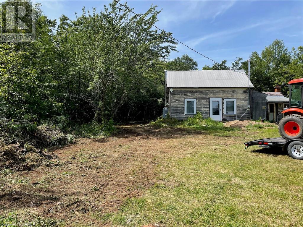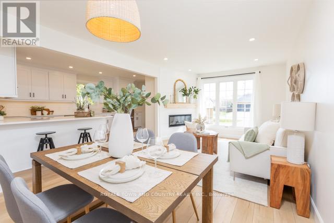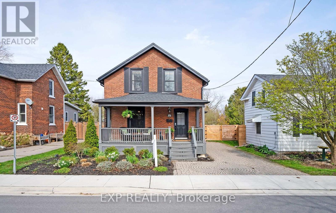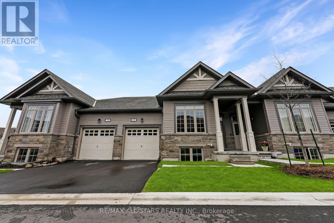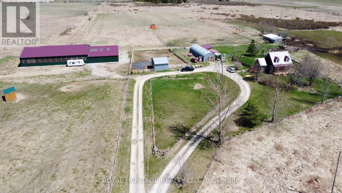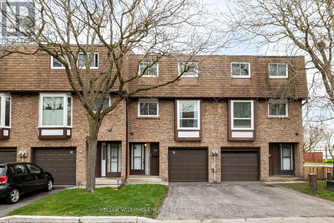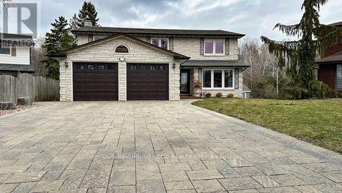Open Houses
72 Applewood Dr
Trent Hills, Ontario
Beautiful Home Built In 2014 In Sought-After Area Backing To Woods, With Custom Built Homes On A Quiet Cul-De-Sac. Tons Of Space On This 1.13 Acre Lot For All Your Entertaining Needs! Spacious Floor Plan Offers A Family Size Kitchen With Wood Stove And Walkout To Side Yard. Open Concept Living And Dining Area With Gas Stove To Keep Cozy On Those Cooler Days, Perfect Space For Family Gatherings, Laundry Room is Combined With The 2nd 3 P.C Bath & W/O To Side Yard. Bedrooms Are A Good Size, Third Bedroom Currently Being Used As A Den/Sitting Room. Garage Access To House, Covered Front Porch, Ample Parking In Driveway And Single Car Garage At Side Of The House For Extra Storage. You Will Love This Backyard, The Possibilities Are Endless With The Space This Property Has To Offer. What Is Not To Love About This Incredible Property & Location. Don't Miss Out On Your Opportunity To Live Here In This Beautiful Neighbourhood ! **** EXTRAS **** Open House Saturday May 11 from 2 - 4 PM (id:28587)
Royal Heritage Realty Ltd.
15 Nelson St
Smith-Ennismore-Lakefield, Ontario
Welcome to 15 Nelson St in the desirable village of Lakefield a perfect opportunity for first-time homebuyers or down-sizers! This charming bright bungalow features 2 bedrooms, updated bath, plus an office space. Offering ample parking including a 2-car garage or workshop with a separate electrical panel and an additional shed for storage. Situated on a quiet street, this home boasts all your essential amenities within walking distance, including the beach, making it an ideal location for family and convenience. Enjoy the beautiful backyard with a deck, perfect for entertaining guests. Whether you prefer move-in ready convenience or the opportunity to add your own personal touch, this home has it all. Meticulously kept by the same owner for over 55 years, this property is sure to impress. Many notable upgrades furnace, electrical 200 amp service, windows, roof, deck and siding. Don't wait, schedule a viewing today and make this your new home sweet home! (id:28587)
Ball Real Estate Inc.
177 High St
Clarington, Ontario
Discover this impeccably maintained and upgraded 3-bedroom, 2.5-bathroom home located in the highly sought-after Bowmanville neighborhood. Boasting a prime location near schools, parks, dining options, public transit, and easy access to the 401, this property offers the perfect blend of convenience and comfort for families. Step inside and be welcomed by a spacious entrance that leads into the bright and open-concept living and dining area, featuring new flooring throughout and a cozy gas fireplace. The recently updated kitchen, complete with an eat-in area, showcases a large window overlooking the beautifully landscaped backyard. Outside, you'll find a large deck, lush gardens, an outdoor shed, and a well-maintained lawn, creating a perfect outdoor oasis for relaxation and entertainment. Upstairs, the newly carpeted staircase leads to a well-appointed main bathroom and two generously sized bedrooms. The oversized primary suite boasts closet space and its own private 3-piece bathroom. The fully renovated basement offers additional living space, including a laundry area, a cozy family room, and a versatile bonus room with endless possibilities for use. Numerous upgrades have been completed in the last 5 years, as detailed in the upgrade sheet provided. Don't miss the opportunity to make this beautifully upgraded home your own and enjoy all the amenities and comforts it has to offer. **** EXTRAS **** Please Note: Property Is Linked Underground (id:28587)
RE/MAX Rouge River Realty Ltd.
1 Newport Lane
Westport, Ontario
Welcome to 1 Newport Lane on the Upper Rideau. The Upper Rideau Lake is widely known for its bass fishing, boating, paddling, swimming and beauty. This is a unique opportunity to live amongst nature, in privacy with beach access and waterfront ownership without the waterfront taxes. You can reside year-round or perhaps make this your next family cottage. With over 1.5 acres to fall in love with, and enjoy the wildlife and the waterfront. Quietly located at the end of the Lane this 3 bedroom, 3 full bath bungalow has lots to offer. The main level is spacious with character and views to be enjoyed. The kitchen and the living room showcase high-sloping ceilings with large windows. The eat-in kitchen with pantry looks to the above-ground pool, protected gardens, greenhouse and detached workshop with its own well and electrical. The primary suite has 2 cedar-lined closets and a 3-piece ensuite. The large separate dining room was originally two bedrooms that could be converted back to a 5-bedroom home. You also have a bright walk-out basement with a corner office or storage area, laundry, and doors to your patio and water views. The house is solid and has been well maintained. The furnace was replaced this year. The shingles are in good shape. Windows are all newer. The only thing left is for you to make this charmer your very own. For more information, a property package is available upon request. (id:28587)
Royal LePage Proalliance Realty
23 Stirling Ave
Clarington, Ontario
Beautiful and spacious 4-level back-split with 4 bedrooms and 2 full baths located in an exceptional family location of Courtice. The home is move-in ready and loaded with upgrades. Beautifully renovated kitchen with quartz counters, undermount sink, custom back-splash with a walk-out to a large deck. Fabulous open-concept home with living and dining areas as well as a spacious family room with a fireplace and huge above-ground windows - perfect for entertaining. This fully detached home features a lovely 41x120 foot lot - fully landscaped with large deck, pergola and storage shed. 4 spacious bedrooms, hardwood flooring, custom wainscotting, crown molding, built-in wardrobes and so many more fine features. Check out the adorable kids reading/play area with a custom ladder and bookshelf. Large additional lower level with extensive storage and laundry area. Single car garage with double wide driveway, natural gas bbq line - perfect for summer and so much more. This home shines top to bottom and must be seen! **** EXTRAS **** Excellent family location close to all amenities: schools, parks, shopping, minutes to the 401 and situated on a quiet child safe street. This home is immaculate. A great opportunity to get into the market. Do not wait on this one! (id:28587)
RE/MAX Jazz Inc.
3 Wilfred Crescent
Kingston, Ontario
Welcome to 3 Wilfred Crescent, a lovely three-bedroom, slab on grade bungalow on a quiet street. Warm and welcoming, and built with accessibility in mind, this carpet-free home has features galore, to make life sweeter. The current sellers have loved this home, and it shows in its details. Talk about convenience! There's a bedroom right at the front of the house, and close by, you'll find the roomy primary bedroom that features an accessible ensuite with a roll-in shower and wheelchair lift that swings out into the bedroom, and a stylish and large closet with plenty of storage. Another pretty bedroom across the hall and a utility room with a stackable washer and dryer prove this home offers the best in single-level living. Enjoy the outdoors, thanks to a walkout off the living room and dining room to the spacious deck with a crank awning. From the in-floor radiant heat throughout, lovely custom blinds, a Mitsubishi wall air exchanger, and alarm system, to the beautiful details in the kitchen, including newer stainless steel appliances, elegant backsplash, and tile flooring, this attractive home is perfect for first-time homebuyers, downsizers, investors, or a family. The handy carport protects your vehicles from the elements, and the current owners were thinking of converting it to a garage. Perhaps that's a wonderful project for its next lucky family! Don't wait to view this wonderful home, close to the 401, the Waaban Crossing, connecting the north end to CFB Kingston's neighbourhood, and much more! Presentation of any signed, written offers is scheduled for 7:00 p.m. on Monday, May 13th. Come view this lovely home while the opportunity is yours! (id:28587)
Sutton Group-Masters Realty Inc Brokerage
44 Deerpark Cres
Clarington, Ontario
House is located on a wonderfully quiet street close to a park and trail for your nature needs. Beautiful 5 Bedroom sidesplit home with a very large and private backyard where you can enjoy the sounds of birds while drinking your morning coffee. Backyard is perfect for entertaining with an above ground pool so invite your family! Large dining room and living room with ample sized bedrooms, crawlspace in basement is perfect for storage or for a play area that your children will love. Basement has a second kitchen with ensuite laundry which would be great as an In-law suite for your parents with a separate entrance. Pool liner, pump and filter were replaced (2022) and furnace was replaced last year. **** EXTRAS **** Walking distance to Metro, Dollarama, Shoppers Drug Mart and nearby Library, Hospital and 401 Entrance. (id:28587)
Royal LePage Frank Real Estate
2487 Farmcrest Ave
Peterborough, Ontario
Welcome to your next home where cherished family memories created here will last a lifetime! This property, with luxury appointments, is a sanctuary of comfort and style, boasting 4+1 bedrooms and 3+1 bathrooms. The gracious and beautiful rooms throughout the house offer ample space for relaxation and family entertainment. As you step into the master, you're greeted by a breathtaking ensuite renovation featuring heated floors and upgraded fixtures, creating a spa-like retreat right in your own home. The convenience of a master laundry room and a luxury walk-in closet adds a touch of opulence to your daily routine. Curl up by the gas fireplace in the inviting living room, perfect for cozy evenings, celebrations and holidays with loved ones. The kitchen, a true showstopper, has been featured in a magazine for its stunning design and functionality. With views overlooking open greenspace, every day feels like a retreat experience. Conveniently located near parks, recreation areas, an off leash dog park, and Beavermead Park -with a beach, walking trails and playgrounds. This property is ideally located for families. Whether you're enjoying a leisurely stroll through the park or soaking up the sun at the beach, there's something for everyone just moments away. It also offers convenient access to HWY 115, shopping, schools and more. This large family home offers luxury amenities and gracious design at a great price, making it the perfect place to create lasting memories with your loved ones. The basement is finished with an in-law suite complete with a full second kitchen with so much potential for your growing family. Multiple generations will love this home. Come and see this beautiful property today! **** EXTRAS **** New Tankless Hot Water Heater, Composite Decking, Central Air, Generlink System, Highspeed Internet, Backs on Greenspace, Hot Tub, New Flooring, Master Laundry, Walk-in Closet, New Reno'd Large Ensuite with heated floors, new fixtures. (id:28587)
Coldwell Banker Electric Realty
543 Bridge St E
Belleville, Ontario
Fantastic East End 3 Level Back Split! Whether you're a small family starting out, you're downsizing or an investor this 3 bedroom home may be just the right fit! The rear-yard has a lower level walk-out to the brand new, uniquely stylish, fully fenced rear yard complete with patio, gazebo & garden shed; great for entertaining, kids play & fur babies! The neighborhood is super family friendly with a park and schools near-by. Interior is move in ready & features a gas fire place, 2 main living spaces, upgraded kitchen complete with coffee bar, & all the storage a family can need! This is a must see in person to see just how great this home can be! (id:28587)
Ekort Realty Ltd.
1364 Ottawa Street
Kingston, Ontario
Welcome home to 1364 Ottawa Street. This customized 2 year old Greene Homes 2 Storey home is sure to impress. This modified Hambly model offers 9 ft ceilings with bright transom windows throughout the main level. Inviting main floor plan with grand foyer, salon, powder room, and impressive open concept great room. The kitchen has been well thought out and planned with upgraded cabinetry, countertops and fixtures. Large island to enjoy family breakfasts, pantry, large pot drawers, LED pot lights, beautiful backsplash, and more! Bright eat in area with patio doors that lead to a very well done concrete patio with pergola and landscaping to enjoy in the warmer months. Upstairs this solid family home offers 4 good sized bedrooms and large main bathroom. Spacious primary suite with what seems like a never ending walk in closet, and an incredible 5 piece ensuite with double vanity, soaker tub & walk in shower. The unspoiled lower level with ready and waiting if you need additional living space. Walking distance to parks, trails and more Creekside Valley is a great place to live! Full list of updates and upgrades available. (id:28587)
Royal LePage Proalliance Realty
75 Octavia St
Belleville, Ontario
This 3 bedroom, one bath, west hill gem is fully renovated from top to bottom!! With a brand new kitchen, a fully renovated bathroom, new flooring throughout, brand new wiring and panel, all new light fixtures, and fully updated plumbing, you wont have to touch a thing for years. The modern style open floor plan would allow a young family to move seamlessly between the kitchen and the rest of the main floor. The rear door off of the kitchen opens onto a beautiful deck that looks over a sprawling fenced yard with a wooded area in behind that will allow for privacy for years to come. Moving upstairs we find three spacious bedrooms, a large full bath and a second floor laundry area. This is all capped off with a large front porch that is perfect for spending summers outside with a drink or coffee in hand. Book your showing today!!! ***Please note: The listing agent is the seller of this property*** (id:28587)
RE/MAX Quinte Ltd.
#102 -50 Rivermill Blvd
Kawartha Lakes, Ontario
RIVERSIDE 1 BEDROOM CONDO WILL SWEEP YOU OFF YOUR FEET WITH ITS MAGNIFICENT VIEW OF THE RIVER, DOCKS & PARK LIKE SETTING. Wake up to the sun rising over the river, watch the boats sail by & the gulls soar overhead as you have breakfast on your sunny-south balcony. This highly coveted first floor location offers easy access (handicap accessible from the front of the building), so no need to wait for the elevator. Recent upgrades will impress...stylish upgraded kitchen with newer appliances & a cozy bistro vibe eating area with bright picture window. Soak up the constant panorama of the seasons through yet another beautiful picture window in the large living/dining area featuring engineered hardwood floors. The big principal bedroom features a walk-in closet & the main bath has been fabulously updated with a walk-in tub. In-suite laundry. Underground parking & locker storage. Kick back & enjoy all the luxurious amenities that will make life here fabulously fun... amazing historic club house includes newly renovated heated indoor pool, gym, sauna, pool table, shuffleboard, card room, huge party area w/ dance floor, fireplace. 2 sun decks, tennis, pickleball, RV parking & boat slips. Condo fee includes heat, hydro & water. Bonus: Pet-friendly! Take your furry friend for a walk along the waterfront and through the bush. A Great Turnkey Living Opportunity that's Move-In Ready! (id:28587)
Royal LePage Frank Real Estate
911 Harding St
Whitby, Ontario
Check out this Lovely Family Home in the Heart of Whitby. This Home Offers 4 Bedrooms If Needed, Office on the Second Floor Was the 4th Bedroom, Easy to Convert Back. 2 Washrooms, Spacious Living Areas, Kitchen Walks out to a Very Private Backyard Oasis with a Kidney-Shaped InGround Pool, Lawn Space to Play Games, Newer Workshop and No Neighbours Behind. Basement Offers a Finished TV/Entertainment Space with a Wet Bar and Large Dry Bar for all your Hostest w/ the Mostest Needs. Book your Showing Today. **** EXTRAS **** New Laminate Flooring Upstairs (2024), Nee Pool Pump (2024) and Newer Pool Heater (2020). 5 Minute Drive 401 & Whitby Go Station. Walking Distance to Parks and Restaurants. Short Distance to Schools and Shopping. (id:28587)
Royal Heritage Realty Ltd.
322 Cullen Tr
Peterborough, Ontario
Luxury, Family Bungalow + Loft in Peterborough's North End! The Kitchen is outfitted w/ a large island, custom cabinetry, + durable polished concrete countertops. The Great Room features 2-story cathedral ceilings + plenty of windows for natural light. The Master Suite is accented by a walk-in closet + a 5-piece Master Bathroom w/ separate tub + shower. The Main Floor includes a Dining Room, Full Guest Bathroom, 2nd Bedroom, and Office/4th Bedroom. Up on the 2nd Floor you will find the 3rd Bedroom, a 3rd Full Bathroom, and extra Living Space for reading or guest entertaining. Finally, the home features a Double-Car Garage and a Full Unfinished Basement w/ Walkout. Location is key with this subdivision being right off of Chemong Rd., a main street with plenty of shopping + amenities. The lot backs onto Green Space for a quiet feel. Family matters here, so there is a park in progress across the street. Everything you need for a luxury, family experience can be found on Cullen Trail. (id:28587)
Ball Real Estate Inc.
1452 Mcauliffe Lane
Peterborough, Ontario
Welcome to your next step in home ownership! Step inside this beautiful all brick two story home with a 2-car garage located in a family friendly area and discover its warm and inviting atmosphere. The main level boasts separate living and dining rooms, a spacious family room which is ideal for cozy family time or entertaining guests. The updated kitchen includes both a centre island as well as a breakfast nook with a walkout to the deck, which is a perfect spot to relax and enjoy your morning coffee. Upstairs you will find 3 bedrooms and 4-piece bathroom for kids or guests and your own personal retreat that boasts a good-sized primary bedroom, 4-piece ensuite with soaker tub and separate shower as well as a walk-in closet. All carpet in the upper level was newly installed in April of 2024.In the basement you will find a large rec room with a 2-piece bathroom as well as an unfinished area that could make a great workshop, games room or even a fantastic man cave. Conveniently located minutes to downtown, schools, parks this home truly offers the best of suburban living. With its desirable location, and endless charm, this is an opportunity not to be missed. Start envisioning the possibilities of making this house your forever home! (id:28587)
Exit Realty Liftlock
62 Division St
Clarington, Ontario
Welcome to charm and modern luxury in the heart of Bowmanville. This Fully Renovated/Updated home seamlessly integrates original features with contemporary comforts, creating a living space that is both timeless and innovative. As you step through the door, you're greeted by 9.5-foot ceilings and oversized baseboards. The home is flooded with natural light, thanks to the oversized updated windows that adorn every room, enhancing the sense of space and serenity.The chef's kitchen is a masterpiece of modern design, boasting a gas stove, granite countertops, and an oversized island perfect for gathering with friends and family. Pot lights, a wet sink, and a bar fridge add to the convenience, while a charming coffee nook and pot filler above the stove elevate the experience.Upstairs, three generous bedrooms await, each offering its own unique charm. The primary bedroom features original 6"" wide-plank pine floors, a walk-in closet, and a luxurious 4-piece ensuite with a restored clawfoot tub, providing a tranquil retreat from the bustle of everyday life.Updates abound throughout the home, from the fully updated roof and windows to the high-efficiency furnace and modernized electrical and plumbing systems. A 200-amp service to the garage is perfect for the workshop enthusiast, while two private driveways ensure ample parking for guests.Outside, a gorgeous wrap-around porch invites you to relax and unwind, while the sprawling oversized lot features mature trees, a gazebo, and award-nominated gardens, creating a tranquil oasis in the heart of the city.Experience the perfect blend of charm and modern luxury in this meticulously maintained home. (id:28587)
Keller Williams Energy Real Estate
32 Clune Pl
Whitby, Ontario
Charming Four Bedroom Home in Prime Neighborhood. Welcome to your dream home! This charming 4-bedroom, 4-bathroom residence is nestled in a sought-after neighborhood, offering both comfort and convenience. Recently renovated, this home boasts luxurious touches throughout, including granite countertops, stainless street appliances, and hardwood floors. Finished basement with fireplace and full windows. The basement also has plenty of storage and a big cold room. **** EXTRAS **** This home is in walking distance to Whitby/Durhams top rated schools. A five minute walk to Fallingbrook Public School and Sinclair High School. Close to the 412, shopping plaza and restaurants. (id:28587)
Royal Service Real Estate Inc.
17 Rosemary Crt
Prince Edward County, Ontario
Welcome to your next home sweet home in Picton, Ontario! This charming 2 bed, 2 bath end unit townhouse-style condo offers an open layout to maximize space and light boasting 1300 square feet. With a walk-out deck attached to the den and an additional balcony off the dining area, there's no shortage of space to enjoy Summer in the County! The partially finished walkout basement is awaiting your creative vision; with a rough-in for a gas fireplace and bathroom this could be your cozy retreat. Perfectly placed with quick access to all your daily amenities in the heart of Prince Edward County. Enjoy the experience of home ownership without having to worry about the maintenance. **** EXTRAS **** Condo fees include: Building insurance, common elements, landscaping, parking, roof, private garbage and snow removal. (id:28587)
Century 21 Lanthorn & Associates Real Estate Ltd.
174 Portview Rd
Scugog, Ontario
Welcome to your dream waterfront retreat! This fully renovated property is nestled on a quiet street, offering unobstructed serene views of the lake and a gorgeous sunset every night. Inside, the kitchen boasts modern SS appliances, perfect for cooking & entertaining. The garage, just off the kitchen, is fully insulated with spray foam, ensuring comfort and energy efficiency year-round. One of the most unique features of this home is the staircase leading to the basement, which hails from the historic Millbrook prison, adding character and intrigue to the space.The walkout basement offers another opportunity to enjoy the water views. Steel beams, encased in wood, add structural integrity and rustic charm to the basement area. **** EXTRAS **** Whether you're relaxing on the deck, enjoying the view from the master bedroom, or entertaining in the basement, this waterfront oasis offers the perfect blend of comfort, luxury, and natural beauty. (id:28587)
Exp Realty
422 Marble Point Rd
Marmora And Lake, Ontario
Discover the enchantment of rural living with this delightful all brick bungalow with metal roof, brilliantly located for easy commutes to Peterborough or Belleville. Freshly renovated to impress, featuring a sleek, modern large eat-in kitchen/dining room combination with an open concept living room, pristine bathrooms (recently updated), and brand-new appliances ensuring move-in-ready convenience. An attached carport, plus a spacious detached 2-car garage, offer ample storage. Relax in the serene gazebo or entertain in the large backyard, both set to the backdrop of new eavestroughs and snow shields for peace of mind. The added luxury of a new heat pump, generlink adaptor, and the charm of 3+1 bedrooms make this home a prized market rarity. A must see to experience the blend of modernity and tranquility! **** EXTRAS **** Laundry room was in the basement and all hook ups remain. Cabinet under the glass wall cabinet in the kitchen is a moveable island. (id:28587)
RE/MAX Hallmark Eastern Realty
41 Toronto St
Cramahe, Ontario
Set on a park like setting within walking distance to downtown Colborne, this well presented century home has been beautifully updated! Featuring a new kitchen, powder room, laundry room and updated roof & windows within recent years. The main floors offers tall ceilings, character trim & mouldings, and spacious room sizes that flow seamlessly between the living room, dining room & kitchen. Offering 3 bedrooms, 1.5 baths, an attached single car garage and nearly a half acre lot. Special attention to the exterior landscape that includes an oversized fully fenced yard, front & back patio, and sunroom; it is a property to be enjoyed year round! This is a great home for first time buyers, growing families or anyone that wants to have the experience of living in the country, with all the servicing of town amenities. (id:28587)
Exp Realty
57 Charlore Park Dr
Kawartha Lakes, Ontario
Surround yourself in peace and serenity! Words cannot accurately describe this private paradise! Meticulously maintained log home on a private, organically maintained parklike setting boasting fruit trees, perennial gardens, multiple private decks, gazebo w/aqua spa, workshop, bunkie. A sanctuary for wildlife! All situated in a lakeside community with Pigeon Lake access. Lovingly updated, yet remains true to it's original splender. An absolute MUST SEE!! Short drive to Peterborough or Lindsay, a little over an hour to the GTA. **** EXTRAS **** Feature sheet details extensive list of upgrades since 2019, including windows, doors, roof, someflooring, appliances, bunkie, workshop, carport.. and more! (id:28587)
Royal LePage Frank Real Estate
22 Kinsmen Crt
Whitby, Ontario
This beautiful five bedroom, four bathroom home, situated on a picturesque 2/3 acre property in the heart of Brooklin, is a nature lover's dream. The lovingly maintained yard includes flower beds, mature trees and a tranquil stream that runs across the back of the property. Easily walk to shops, restaurants, schools, parks, the library, and more. The 407 is just minutes away. The newly renovated kitchen (2023) is a cook's dream with a large island, induction stove, wall oven and microwave. The main floor primary bedroom includes a fully accessible ensuite bathroom (renovated in 2022), complete with heated floors. The enchanting sun room includes sliding glass doors that open onto the adjoining deck. Laundry facilities are conveniently located on the second floor, along with three large bedrooms and a bright and airy multi-purpose space/fourth bedroom. The renovated 4 piece bathroom (2022) has a spa-like feel and heated floors. The finished basement (2016) includes a 3 piece bathroom and rec room for additional living space and storage. This must-see property is truly one of a kind. Don't miss out on the opportunity to make this charming property your forever home ! **** EXTRAS **** Tankless hot water heater (owned)(2017) Electric vehicle charging station. Roof and Maibec siding (2017).Main floor windows, furnace and air conditioning replaced in 2016. Plumbing and wiring to install main floor laundry. (id:28587)
RE/MAX Hallmark First Group Realty Ltd.
115 Hall Dr
Galway-Cavendish And Harvey, Ontario
Private 1.6 acre lot on Bald Lake with western exposure featuring stunning sunset views. Custom built 1 year old home with 3,600 sq.ft. of living space, attached 2 floor triple garage (park 6 cars), finished walkout basement with rough-in for wet bar or in-law suite potential. This 4 bedroom, 3 bath home has an open concept layout, beautiful granite counter tops and wide plank flooring throughout the home. Added features of stone fireplace, Generac system, 13' high vaulted ceilings and multiple walk-outs to a rear deck and patio overlooking the water. (id:28587)
RE/MAX Hallmark Eastern Realty
41 Baldwin St
Belleville, Ontario
OPEN HOUSE Saturday May 11th from 1:00pm to 2:30pm. Welcome to 41 Baldwin Street in Belleville! This charming 3-bedroom, 1 and a half bath home offers a perfect blend of modern updates and cozy comfort. Step inside to discover plenty of recent upgrades, including a sleek metal roof that promises durability and style. The heart of the home, the kitchen, has been completely renovated, boasting new cabinetry, countertops, island and stainless steel appliances. The bathrooms have also been tastefully updated to provide a fresh and contemporary feel. You'll appreciate the convenience of some new vinyl flooring throughout, offering easy maintenance and a polished look. Stay cozy year-round with a brand new gas furnace and ducted heat pump, ensuring efficient heating and cooling. As you explore the property, you'll find a new exterior door that adds both security and curb appeal. Outside, a large deck and pergola create the perfect setting for outdoor gatherings. Situated on a deep city lot, don't miss out on 41 Baldwin Street, Belleville! **** EXTRAS **** Tenant is the Sellers daughter and will be moved out by closing. TWO hours notice for all showings as tenants have young children. HWT rental for 3 months is $71.18 plus tax. (id:28587)
Royal LePage Proalliance Realty
473 Cameron St
Peterborough, Ontario
CITY WATERFRONT - Beautiful views of the Otonabee River from your backyard. Combine day-to-day life with recreation all in one affordable package. Brick bungalow featuring 2+1 bedrooms and 2 bathrooms. Redesigned rear yard including armour stone. The south end offers an incredibly convenient location close to all amenities, schools and quick access to Highway 115. (id:28587)
Century 21 United Realty Inc.
3141 Frances Stewart Rd
Peterborough, Ontario
Welcome to your new home nestled in a vibrant East City neighborhood, offering a perfect blend of elegance, comfort, and convenience. Ascend the graceful curved staircase, adding a touch of sophistication to the home's interior design. This home features four spacious bedrooms, all located on the second floor, providing ample space for relaxation and personal retreat. Enjoy the convenience of two and a half bathrooms, including a primary ensuite. Entertain in style in the elegant formal living and dining rooms, perfect for hosting gatherings and creating lasting memories with loved ones. Relax and unwind in the cozy main floor family room. New slate roof installed in 2023 and deck refurbished with trex decking. Situated in a highly sought-after neighborhood with the Peterborough Golf and Country Club, high school, and Trent University just around the corner. Additionally, nature enthusiasts will appreciate the proximity to trails, perfect for outdoor adventures and leisurely strolls. **** EXTRAS **** Year built 1990. Square Footage: 2005 sq ft (id:28587)
Century 21 United Realty Inc.
11 River Valley Rd
Quinte West, Ontario
Welcome to 11 River Valley Road, a stunning 4-bedroom residence in Stirling, Ontario. Rare find with this Natural Gas rural property. This home offers two additional options for bedroom space, including a charming bunkie and a spacious basement storage room. Enter through the front doors into the large main foyer. To the left, you'll find a convenient 2pc bathroom and a laundry room that connects to the family room and bar with a fireplace, and a storage room. The spacious heated and insulated garage + workshop are accessible from here. Glass doors from the bar/family room lead to the patio. Back through the laundry room or main foyer, access the main living room & office nook with more glass patio doors leading to the backyard. Access the basement from the main living room, this level boasts a potential 5th bedroom/office, rec-room, mechanical room, and a gym/games area .Ascend a few stairs from the main level to find a sunroom, formal dining room, a formal entertaining room with a fireplace, and a gourmet custom kitchen featuring granite countertops, center island, plenty of storage, a cooktop stove & wall oven. The 2nd floor hosts four bedrooms, one currently being utilized as a massive walk-in closet. The primary bedroom suite includes a luxurious 3pc ensuite bathroom with a large walk-in shower and multiple countertop spaces. A central 5pc bathroom with a tub, plenty of storage, and double sinks is also on this floor. Situated on nearly an acre of land, this property features an in-ground pool, gazebo, multiple outdoor seating areas, large circular driveway and a guesthouse bunkie. Enjoy leisurely activities just moments away at Oak Hills Golf Course. Conveniently located near Oak Lake, the Fairgrounds, Quinte Mall, and Casino, this residence offers the perfect blend of serenity and convenience. Schedule your tour today and discover your dream home in Stirling, Ontario (id:28587)
Century 21 Lanthorn & Associates Real Estate Ltd.
132 Hiscock Shores Rd
Prince Edward County, Ontario
All on a large waterfront lot in the coveted Prince Edward County, this 5-bdrm, 4-bath home has 2 kitchens, 2 laundry rooms, attached 2 car garage, an incredible 24'x 32'6"" Boat House, PLUS your very own BOAT LAUNCH. The upper level has a family room w/balcony, DR & a kitchen that has room for guests & family alike plus 3 brms & 2 baths The lower level has 2 bdrms 2 baths, eat-in kitchen & a laundry room This home has witnessed so many wonderful family memories. Now it's your turn to live the dream & imagine taking in those mesmerizing waterfront views every single day! The sauna, spacious living areas, & effortless flow make this home perfect for creating memories of a lifetime! Spacious & versatile, this property is perfect for those looking for multi-generational living or seeking an additional income stream. moments from the convenience of shopping, marinas, & golf courses, as well as excellent dining options. Don't miss out on this opportunity to own your own slice of paradise. (id:28587)
RE/MAX Quinte Ltd.
1060 Gore St
Smith-Ennismore-Lakefield, Ontario
Discover the perfect blend of old-world charm and modern luxury in this beautifully updated century home. Featuring 3 spacious bedrooms, 2 baths, main floor family room and a generous 2478 sq ft of living space, this property boasts timeless charm and contemporary comfort. The heart of the home is its stunning kitchen complete with a striking granite island, top-of-the line cabinetry and built-in appliances. Generous room sizes with pristine hardwood floors compliment the balance of the interior. Outside, enchanting gardens await, offering serene outdoor living on a half-acre hedged and treed lot. All nestled in picturesque Bridgenorth that borders Chemong Lake in the heart of the Kawarthas, this setting offers small town friendliness with walking distance to all amenities. This home is not just a living space; it's a treasure waiting for you to call home. (id:28587)
RE/MAX Hallmark Eastern Realty
6459 Highway 7
Havelock-Belmont-Methuen, Ontario
Don't miss out on this incredible opportunity to own a stunning, newly rebuilt home on the outskirts of Havelock! As you walk through the front door you will be greeted by a spacious open concept layout, seamlessly blending the living, dining, and kitchen areas. Additionally, the main floor offers convenient laundry facilities, a new 3-piece bathroom and patio doors to excess the outdoor living space. Upstairs, you'll discover four generously sized bedrooms, offering plenty of space for your family and a stunning bathroom that connects to the master bedroom. Outside, the property is just as impressive, with ample parking space, a large backyard, and a storage container for all your outdoor gear. This turnkey home is a showcase of all-new features, offering peace of mind and effortless move-in readiness - all you have to do is turn the key. (id:28587)
Century 21 United Realty Inc.
6322 County Rd 50
Trent Hills, Ontario
Looking for a property overlooking the water without the high taxes? Well, let me introduce you to this listing! 2 bedroom up, (was 3) and 1 down, 2 bath, with living room overlooking the Trent Severn Waterway system, just north of Lock 13 in Campbellford. Kitchen with Cherry-faced cupboards and the dining area off the kitchen, 2 steps down into the back family room addition offering a Woodstove, Cathedral Ceiling, Duel Skylights and sliding glass door to the side paved parking and the detached single car garage. This half acre lot has some beautiful perennial gardens and a sitting area out front overlooking the water or out back for privacy and maybe a bonfire. Offering parking for 7 and a cute barn with hydro and a loft for more storage. Great price, don't miss your opportunity to view and make this place your next home! **** EXTRAS **** Septic installed June 2012, Municipal Water. Waterfront is not owned. No docks aloud. (id:28587)
Coldwell Banker Electric Realty
282 Lester Rd
Quinte West, Ontario
Conveniently located on a large lot in Quinte West, 282 Lester Road offers a blend of modern comfort and natural beauty. This 3-bed, 1-bath brick home boasts a sunlit living space, updated kitchen and bathroom along with a charming sunroom on the main level. The full basement offers additional living space for your family. Step outside to discover a sprawling rear yard, perfect for outdoor living and entertaining. Located just minutes from CFB Trenton, 401 and many amenities, this home offers the perfect blend of urban and rural living. (id:28587)
RE/MAX Quinte Ltd.
143 Nelson St
Clarington, Ontario
Meticulously maintained, raised bungalow with original owners on a fabulous ravine lot. Close to many amenities including parks, hospital, walking trails and quick and easy access to hwy 401. Airy, sun-filled, eat-in kitchen features tile flooring, an abundance of cupboard space, island breakfast bar, and backsplash. Walk-out to the amazing, composite deck ideal for barbecuing. Combined dining and living area boasts hardwood flooring and provides a great space for guests to mingle and relax. Wake up to views of the backyard in the primary bedroom. Primary bedroom features walk in closet and 4 pc ensuite with a relaxing soaker tub, offering a tranquil retreat after a long day. Venture downstairs to discover a spacious finished, walk-out basement. Plenty of room for everyone to unwind and spend time together in the rec room area, office area and games room area all with above grade windows. Additionally in the basement there is plenty of storage space, laundry area, and a 3 pc bathroom. **** EXTRAS **** Enjoy the perennial gardens in the front and backyard. Enjoy morning coffee or an evening tea looking out to the treed landscape from the deck with glass sides for unobstructed views. Shingles (2022) (id:28587)
RE/MAX Jazz Inc.
418 Euclid St
Whitby, Ontario
Extraordinary Custom-Built DeNoble Home over 4500 sq ft with 4 Bedrooms, 4 Baths and Potential for Basement Living Quarters! Nestled On A 72 Ft Lot In Beautiful Downtown Whitby, This Residence Boasts A 3-Car Garage, Circular Driveway, & Inground Pool. The Architectural Masterpiece will Impress With A Grand Staircase, Cathedral Ceiling, 2 Double Sided Fireplaces, Pot Lights & A Main Floor Laundry Room That Doubles As A Separate Entrance, Seamlessly Connecting To The Basement & Also Providing Garage Access. The 4 Bedrooms Offer Individual Access To Well-Appointed Bathrooms. Second-Floor Den With Wet Bar That Could Be Converted To A Nanny Suite Or 5th Bedroom! Convenient Private Office & A Sound Dampened Music Room Cater To Your Professional & Creative Needs. (id:28587)
Keller Williams Energy Real Estate
42 Harbour St
Brighton, Ontario
A superbly situated property, just a stroll away from Brighton Bay, a charming eatery, and a convenient boat launch. This solid brick residence offers single-level living, featuring a spacious eat-in kitchen, a generous living area, two bedrooms, a bathroom, and a laundry/storage room. Perfect for small families, downsizers, or first-time homebuyers. A standout attribute is the sizable backyard, offering tranquil privacy. Numerous updates adorn this spacious abode, including a metal roof, an updated kitchen and bath, along with some newer flooring. The expansive yard presents opportunities for future expansion. The garage, complete with insulation and heating, could potentially be transformed into additional living space, offering versatility to suit various needs. This home presents a multitude of possibilities. (id:28587)
Exit Realty Group
1272 Northgate Cres
Oshawa, Ontario
Rare Opportunity To Own A Renovated 4 Bedroom Home In The Highly-Sought After Centennial Neighbourhood Of North Oshawa! Step Inside To A Large Foyer With Wainscoting & Herringbone Features, Hardwood Flooring, Fresh Paint Throughout, Large Living/Dining Room Combination, Pot Lights. Renovated Kitchen Includes Quartz Countertops, Coffee Station, S/S Appliances, Pantry & A Built-In Breakfast Bar Overlooking A Large Family Room. 3 Walk-Outs To The Backyard Including A Side Entrance With A Newly Built Deck And Rear Entrance To A Covered Back Porch! Upstairs You Will Find 4 Generous Sized Bedrooms With Brand New Carpets. The Primary Bedroom Features A Walk-Out To A Recently Built Deck Equipped With A Private Seating Area & Built-In Catamaran Hammack & A Well Designed 3-Pc Smart Bathroom Including Heated Floors & Settings To Create The Ultimate Shower Experience. The Basement Has A Finished Rec Room With A Wet Bar, Gym, Cold Cellar & Large Storage Area. **** EXTRAS **** Shingles (2012), A/C & Garage Doors (2015), Living/Dining, Foyer Windows, Front Door, Furnace (2016), Prim Ensuite Reno (2022), Prim Bdrm Balcony (2023), Trim, Flooring, Wainscoting & Herringbone Floor Feature, Deck on East Side (2024). (id:28587)
Keller Williams Energy Real Estate
409 Bleecker Ave
Belleville, Ontario
Enter the housing market with 409 Bleecker Ave! A ready-to-move-in home with plenty of potential for your customization. This 3 Bed, 2 Bath 1470 Sq ft home offers a fantastic main-floor layout which is bathed in sunlight. The backyard offers a blank slate to design your perfect retreat. Located in the heart of Belleville near public transport, schools, the Moira River and VIA rail train station. Mortgage payments (even with 5% down) beat the cost of renting a full home - why rent when you can build equity? Arrange your showing today! **** EXTRAS **** OPEN HOUSE SUNDAY MAY 5 FROM 2-4 PM (id:28587)
Century 21 Lanthorn & Associates Real Estate Ltd.
#104 -1600 Charles St
Whitby, Ontario
Welcome to the epitome of luxury living at ""The Rowe"", where sophistication meets convenience in this stunning two-level condo. Located mere steps away from picturesque waterfront trails, a prestigious yacht club, and captivating art galleries, this residence offers an unparalleled lifestyle experience. Spanning an expansive 1,437 square feet, this meticulously crafted leaves no detail overlooked. The heart of the home is the custom-designed Svea kitchen, boasting exquisite craftsmanship and top-of-the-line Miele appliances. Floor-to-ceiling windows flood the space with natural light, offering panoramic views, while remote-powered blinds provide privacy and convenience at the touch of a button. Recently painted to perfection, this residence exudes a sense of freshness and modernity at every turn. For urban adventurers, the proximity of the GO train directly across the street provides effortless access to Torontos entertainment district and sports venues. With the added convenience of one covered parking spot that leads directly to your unit, as well as an additional open surface spot. Here, luxury living is redefined, offering a lifestyle of unparalleled comfort, convenience, and refinement. **** EXTRAS **** Unit Comes With 1 Covered Parking Spot,( 2 compact cars), 1 Surface Area Spot and an Optional 3rd Parking Spot In The Underground Garage. Wifi included (not cable) (id:28587)
RE/MAX Jazz Inc.
82 Erickson Dr
Whitby, Ontario
Attached Only By The Garage! Prime Whitby Location - Extremely Desirable Neighborhood Centrally Located Amongst Sought-After Schools, Shopping, Transit & Easy Access To Hwy 401 & 407 Via Thickson Rd. Absolutely Stunning Custom Kitchen And Main Floor Full Renovation In 2019, Unlike Anything On The Market Today! Open Concept With Massive Custom Island With Quartz Counters, Breakfast Bar And Tons Of Cabinetry. Walk-Out To Extra-Private Pool-Sized Yard With Updated Deck & Spacious Shed. Updated Powder Room 2019. Upper Level Features 3 Beds/2 Baths Including A Spacious Primary With Ensuite Bath. Finished Basement Recroom & 2-Pc Bath (With Rough In For Shower). 1.5 Car Garage And Over-Sized Driveway With 4 Car Parking. Every Inch Of The This Home Is Sparkling Clean And Meticulously Maintained! True Pride Of Ownership. ** This is a linked property.** **** EXTRAS **** Furnace/AC 2016. Hepa - UVC Photocatalytic Air Purifier 2020. Roof 2010. Windows 2013. Fridge, Stove, Dishwasher 2019. Custom Shed (13x8) 2020. Concrete Steps 2020. California Shutters 2013. Direct Natural Gas Connection To Fire Pit & BBQ! (id:28587)
The Nook Realty Inc.
57 Glen Dhu Dr
Whitby, Ontario
Gorgeously Renovated & Freshly painted throughout 4 + 1 Bdrm, 4 Bth, located In Sought-After Whitby Location. This Stunning Home feats A Gourmet Kitchen W/over 11ft island, upgraded light fixtures, W/O To A Beautiful Fully Fenced Landscaped Large Private Backyard Oasis w/ Inground Heated Salt Water Pool, Southern Exposure Sun ALL Day, interlock grounds *no lawn maintenance!*, and a covered back deck w/hot tub. *No Neighbours Behind* With newly finished hardwood floors on the 2nd flr, Large Primary Bdrm with large W/I Closet and 3pc Ensuite! Recently Finished Bsmt with B/I Shelves & surround sound. Close to schools, shopping, **** EXTRAS **** Walking Distance To All Amenities, Transit, Schools, You Name It! Watch Our Amazing Virtual Tour & See Attachments for more info! (id:28587)
Exp Realty
4083 County Road 1
Yarker, Ontario
Welcome to your slice of paradise complete with over 230 feet of riverfront along the serene banks of the Napanee River! This exceptional 9-acre wooded lot presents a rare opportunity to craft your dream oasis in nature. Boasting a tranquil setting and breathtaking vistas, this property offers the perfect canvas for your vision to unfold. At the heart of the estate stands an unfinished home, awaiting your personal touch to transform it into a haven of comfort and style. With ample space to customize and expand, this residence promises endless possibilities for creating a sanctuary tailored to your unique lifestyle. As you explore the grounds, you'll be enchanted by the lush woodlands that envelop the property, providing both privacy and natural beauty. Imagine leisurely strolls through your own private forest, immersing yourself in the sights and sounds of the great outdoors. For added convenience, a brand-new holding tank has been installed, ensuring reliable utility services for your future home. Embrace the tranquility of country living while still enjoying proximity to urban amenities, with both Napanee and Kingston just a short distance away. Whether you envision a peaceful retreat from the hustle and bustle of city life or an outdoor enthusiast's paradise, this idyllic property offers the ideal backdrop for realizing your aspirations. Don't miss your chance to claim this remarkable piece of paradise – schedule a showing today and start envisioning the possibilities (id:28587)
RE/MAX Finest Realty Inc.
102 Maple Ave
Georgina, Ontario
Beautiful turn key bungalow in a quiet lakeside community. Just a short walk to your street's private dock, enjoy all that Lake Simcoe has to offer. This stunning 3 bedroom, 1 bath, fully renovated home with luxury vinyl plank floors throughout, new kitchen cabinets with new quartz counter tops, all new doors and freshly painted, is ready and waiting for you. Walk in to an open concept kitchen which overlooks a spacious dining and living room with a gorgeous fireplace. All new appliances including main floor washer and dryer tower. Separate side entrance for quick access to your private backyard. Fresh sod yard, new siding and paved driveway. New blown insulation in the attic, new forced air gas furnace and A/C. This stunning home won't last long so come check it out. (id:28587)
Royale Town And Country Realty Inc.
310 Mathew St
Cobourg, Ontario
With striking curb appeal, this c.1916 Jackson style tastefully incorporates a contemporary design while preserving the character of yesteryears. Extensively renovated since 2020, the interior features stunning hand-scraped hardwood floors, detailed craftsmanship, exposed brick, and many other features that will have you falling in love with the property. Featuring 3 bedrooms, 1.5 baths, new windows (2020), kitchen (2020), bathrooms (2020), and a large family room addition off the back of the home, with a finished basement perfect for rec space and laundry. The well sized backyard presents a large deck off the family room, plenty of green space, and an extended driveway with an enlarged gate leading into the yard. Located close to downtown, the beach and many amenities, this turn-key home is sure to impress! (id:28587)
Exp Realty
#29 -17 Lakewood Cres
Kawartha Lakes, Ontario
Welcome to carefree condo living nestled in the heart of Port 32 in Bobcaygeon. This stunning bungalow townhome offers contemporary living, featuring a seamless blend of style, comfort & convenience. Step inside & be greeted by an inviting open concept layout where a sleek & modern kitchen with top-of-the-line appliances flows seamlessly into the dining area & living room, creating the perfect space for entertaining. The living room has a cozy fireplace adding warmth & charm. Unwind on the deck & enjoy tranquil surroundings. The main floor also includes a powder room & features an office/den providing work space or room for relaxation. The Primary bedroom is complete with a walk in closet & en-suite bathroom with a double vanity & upgraded walk in shower. Venture downstairs to discover a spacious lower level with ample storage and endless possibilities for relaxation, movie nights or gaming. A second bedroom & a four piece bathroom provide private accommodation for family or friends. With its modern amenities, thoughtful design & prime location, this bungalow townhome is truly a rare find. (id:28587)
RE/MAX All-Stars Realty Inc.
540 Kirkfield Rd W
Kawartha Lakes, Ontario
Calling all horse enthusiasts! This 103 Acre Farm is a horses paradise, with a 60 x 100 indoor arena (2020) for all year round riding with newly built stables attached. Enjoy country living with fresh eggs every morning with the 3 chicken coops on the property. Approximately 30 worked acres and 60 pasture, multiple fenced paddocks with animal run ins and out buildings including a Quonset hut. A beautiful 3 bedroom log home with a steel roof, tops off this perfect property. With a partly finished basement it has a great in-law suite potential with a walk out basement. Be the envy of every one on hot summer days and cold winter mornings with the new 2024 heat pump system. This property truly is a one of a kind come and see it, your animals will thank you. **** EXTRAS **** Listing agent will be present for all showings to answer any questions and show around the farm because it has live animals on the property (id:28587)
Royal Heritage Realty Ltd.
#79 -222 Pearson St
Oshawa, Ontario
Welcome to your charming abode nestled in the heart of a family-friendly complex, where convenience meets comfort. This delightful 3-bedroom condo townhouse offers a perfect blend of space, functionality, and warmth that is awaiting your personal touch. The main floor features the dining room and kitchen seamlessly integrated, overlooking the inviting living room with vaulted ceilings and sliding doors that head out to your own backyard. Venture downstairs to the finished basement providing additional space for all your needs. Conveniently located close to schools, restaurants, and shops everything you need is within easy reach! **** EXTRAS **** Fridge, Stove, Washer & Dryer, ELF's (id:28587)
Keller Williams Energy Real Estate
1038 Pinetree Crt
Oshawa, Ontario
You Have To View This Amazing Home To Fully Appreciate Everything It Has To Offer! This Beautiful 5 bedroom Custom Built Home Was Built And Lived In By The Custom Home Builders Themselves. This Home Also Boasts A Very Convenient Laundry Chute And A 2nd Kitchen In The Basement With A Walkout And A Separate Entrance For The In-Laws And Is Also Perched On A Premium Lot At The Top Of Pinetree Crt In The Much Desired Area Of Pinetree Crt In The Much Desired Area Of North/East Oshawa. Home Also Has Two Large Patios. Enjoy A Swim In The 26x 14 Indoor Pool And Then Go For A Walk On The Trails Along The Ravine Behind The Home. The Basement Has A Self Contained In-Law Suite For Additional Income Or That Special Family Member **** EXTRAS **** Some Of The Many Additional Features Include: Elevator With Access To All Three Floors. Main Floor Laundry With Garage Access. Two Offices. Sauna With Shower Spray. Intercom System Throughout Home. Two Owned Hot Water Tanks. (id:28587)
Our Neighbourhood Realty Inc.

