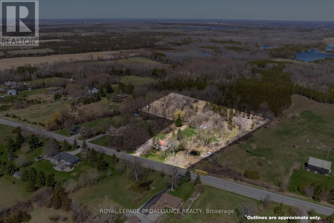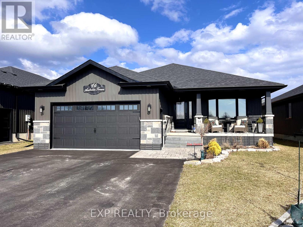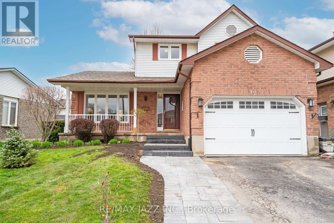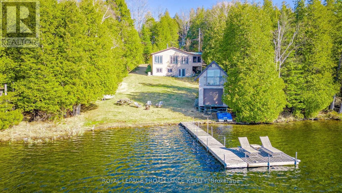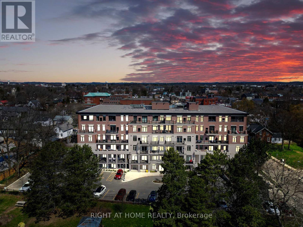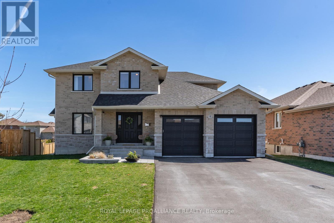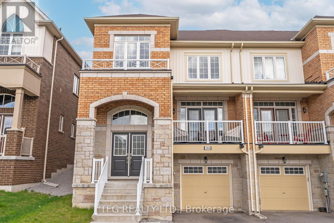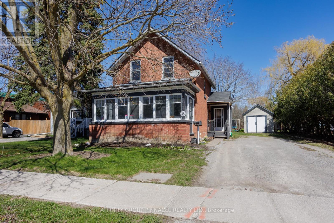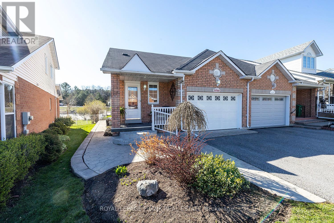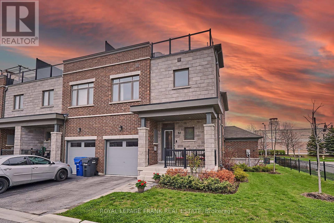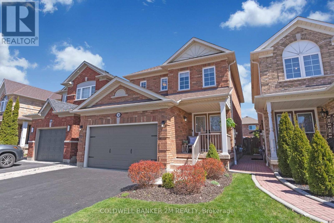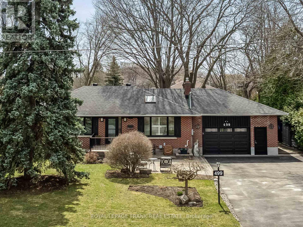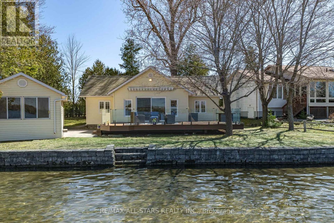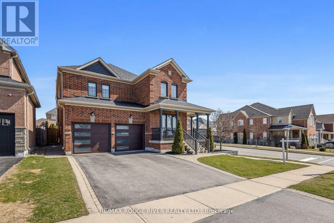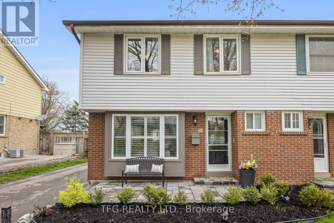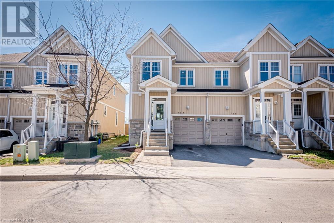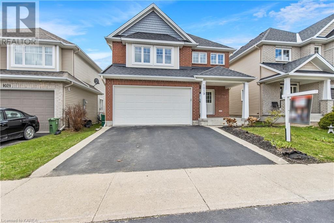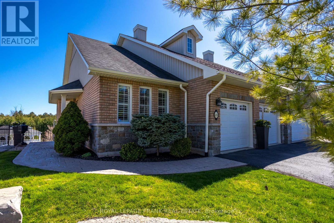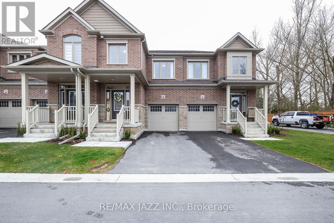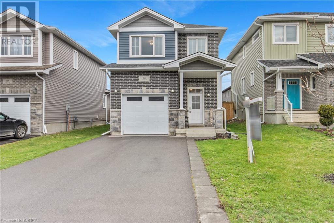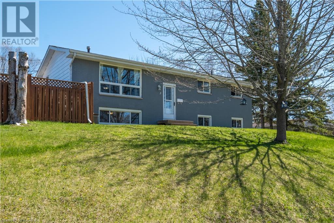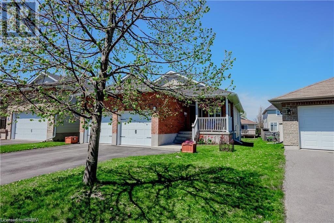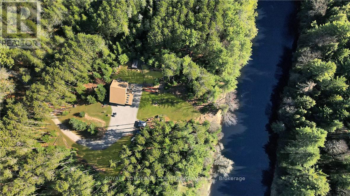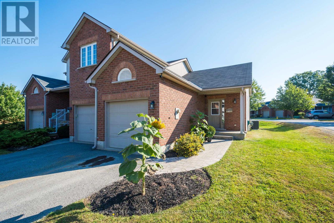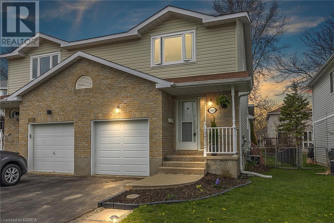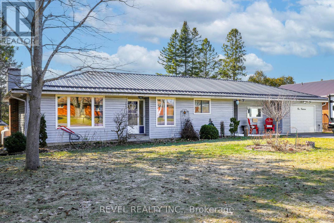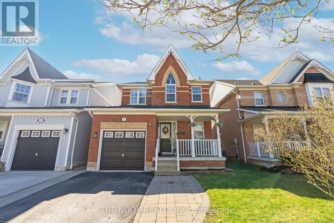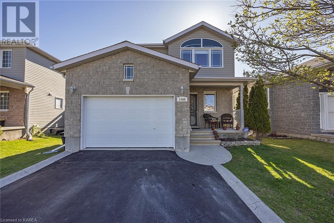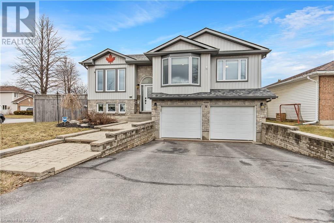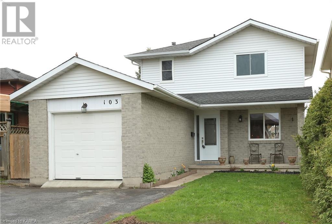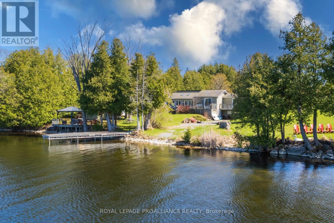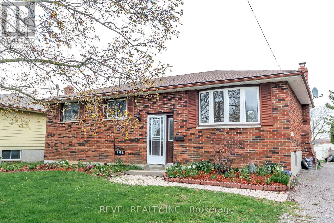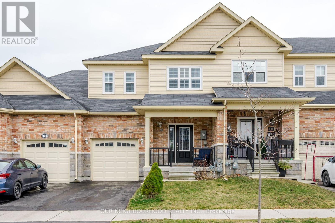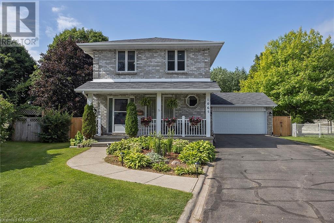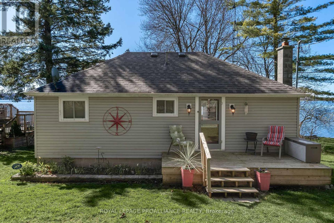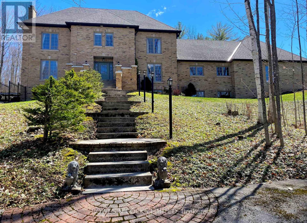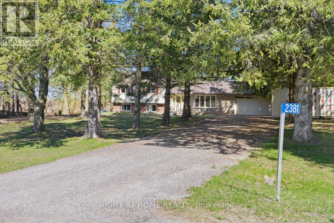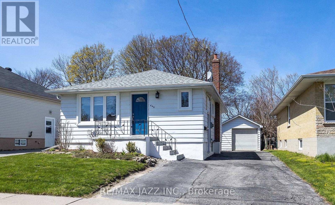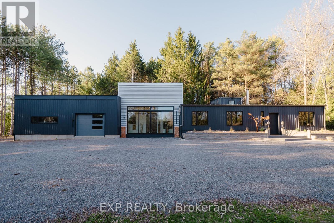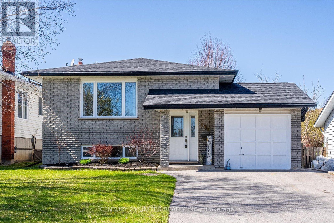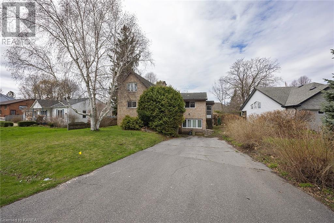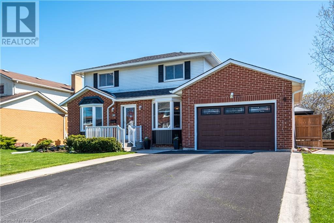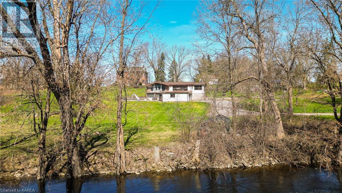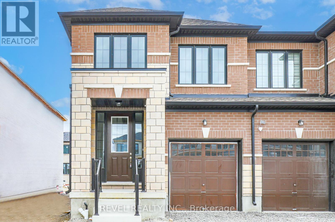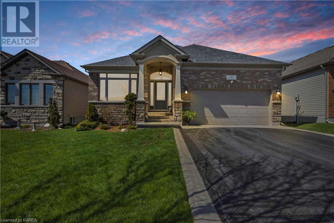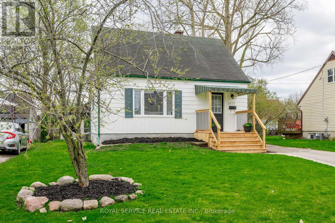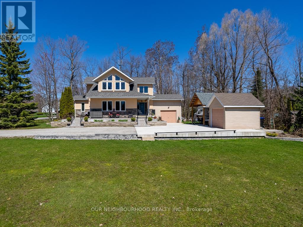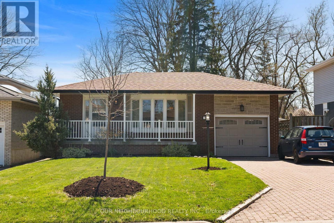Open Houses
1071 County Road 8
Prince Edward County, Ontario
OPEN HOUSE | Saturday May 4th from 2:00 to 3:30pm. Welcome to a piece of history nestled in the serene countryside of Prince Edward County! This charming 3-bedroom home has been cherished by the same loving family for over 60 years, exuding warmth and character at every turn.Step inside to discover a fully updated 3-piece bathroom, providing modern comfort while preserving the home's original appeal. With over 5 acres of picturesque land, you'll have plenty of space to roam and enjoy the tranquility of rural living. For those who love to tinker or pursue hobbies, a detached 25 by 70 heated workshop awaits, offering endless possibilities for creativity and craftsmanship.Conveniently located just minutes away from the vibrant town of Picton, this property offers the perfect balance of peaceful country living and easy access to amenities. Prince Edward County is renowned for its breathtaking landscapes, thriving culinary scene, and cultural attractions, making it a sought-after destination for both locals and visitors alike. Affordable yet full of potential! With some updating, it could be transformed into your dream country retreat or forever home. Don't miss out on this opportunity to own a piece of Prince Edward County's rich heritage!! (id:28587)
Royal LePage Proalliance Realty
14 Ambrosia Terr
Quinte West, Ontario
Discover the allure of 14 Ambrosia Terrace, an inviting bungalow nestled in the desirable Orchard Lane. From the moment you arrive, the home exudes a sense of warmth and welcome! As you step through the door, you'll find yourself immersed in a space thoughtfully arranged to optimize both functionality and comfort. The heart of the home is its main level, with a beautifully appointed kitchen with quartz countertops, a spacious living area immersed in natural light, and a dining area that creates an inviting atmosphere for entertainment and relaxation. Experience tranquility as you enter the master bedroom with the captivating accent wall, walk in closet, and 3 piece ensuite. The main floor offers everyday convienence with a second well sized bedroom, four piece bathroom, and main floor laundry. The lower level offers added versatility with a fully finished basement with an additional bathroom, ideal for hosting guests. Optional third bedroom and exercise room for the basement if imperative to lifestyle. Outside, the back deck, privacy walls and fully fenced in backyard provide added comfort. The attached custom oversized garage offers convenience for all your parking needs (aprox 26ft X 22ft ).Conveniently Located across from the park and walking trail for everyday enjoyment. Minutes drive to downtown shopping and the Highway. 10 minute drive to CFB Trenton ! (id:28587)
Exp Realty
912 Copperfield Dr
Oshawa, Ontario
Beautifully maintained & cared for by Owner. This 3+1 bedroom and 3+1 bathroom, fully-finished home located on the premiere areas of northeast Oshawa. A beautiful treelined street with close proximity to everything, including Schools, Shopping, and convenient commuter access to Hwy 401 & 407. Inviting curb appeal with newly installed upgraded interlock walkway (2024). Dining Room Opens to Living Room as well as Kitchen with Stainless Steel Appliances and a beautiful Island. Family Room with featured Gas Fireplace (2024) and walkout to Deck (deck + sliding door to be replaced prior to closing). Fully fenced back yard features an Inground Fiberglass Heated Saltwater Pool (2015). Second floor offers Primary Bedroom with 3 pc Ensuite with Glass standup Shower (2014). Two other spacious bedrooms and fully renovated Main Bathroom with Air Tub (2014). Fully finished basement is great for a family gathering, and offers great sized room (man cave) as well as a 4th Bedroom and Bathroom complete with shower (2024). Furnace (2014). Ac unit was replaced in 2014. Hot water tank is rented at a rate of $25.55/mo. 1 1/2 car Garage offers access to main foyer. (id:28587)
RE/MAX Jazz Inc.
3281 Lavant Mill Rd
Lanark Highlands, Ontario
Welcome to this stunning, turnkey, four-season lake house on Robertson Lake, ready for you to enjoy this summer! This cottage/home has left the current owners in awe for nearly 20 years as they've created memories with their families. Built in 2005, this bungalow features an open-concept layout with 2 bedrooms, 2 bathrooms, office space, laundry, and a recreational area in the walkout basement. Outdoors, enjoy sunset views and views of crown land across the lake with only one cottage in sight. There's additional sleeping/storage space in the bunkie /dry boat house for all your water toys. The hamlet of Lavant and the community around Robertson Lake will truly make you feel at home. Community events at the lakefront community center include a park, a beautiful beach, fishing, island camping, outdoor movies, campfires, water sports, and more. This is a lakefront home you don't want to miss it truly has it all, even a Generac system for power outages! (id:28587)
Royal LePage Proalliance Realty
#203 -135 Orr St
Cobourg, Ontario
Just a stone's throw away from downtown Cobourg! This exceptional larger model 3-bedroom, 2-bathroom luxury condo unit is the epitome of downtown Cobourg living. Enjoy breathtaking south facing views towards the lake and the convenience of being steps away from the historic downtown, along with convenient close proximity to Northumberland Hills Hospital, big box / chain shopping and Hwy 401 access. Featuring an open-concept layout, this condo boasts a custom kitchen with floor-to-ceiling cabinetry and quartz countertops. The sun-filled living/dining room with hardwood floors offers a walk-out to a south-facing 13.6 ft by 7.9 ft balcony with glass railing, perfect for enjoying the sunshine and fresh air. With ensuite laundry, three spacious bedrooms including a primary bedroom retreat with a walk-in close, hardwood floors and a luxurious 5-piece spa-like ensuite, this condo is a downsizer's dream ! Downsize without feeling like you are downsizing! Located just steps away from the marina, shops, Cobourg Beach, transit, schools, and much more, this condo offers the perfect combination of luxury, convenience, and comfort. Plus, it comes with one parking spot and one locker for added convenience. **** EXTRAS **** LG and Frigidaire Appliances, Custom Blinds in Bedrooms. Locker located in front of underground parking space on Level B (id:28587)
Right At Home Realty
4 Perth Crt
Belleville, Ontario
Step into the grand entry way of this luxury stunning 2-storey home by Klemencic Homes, completed in 2021. It seamlessly blends elegance with functionality, boasting high-end upgrades. The heart of the home is the custom kitchen with quartz countertops, an entertainer's dram, with chic engineered hardwood flooring throughout and convenient automatic blinds in the rear. Entertain with ease on fireplace in the inviting living room. Pamper yourself in the sen-suite bathrooms indulgent features, including in-floor heating and an oversized spa-like shower. Enjoy the convenience of a spacious double attached garage, perfect for gatherings or effortless parking. Endless possibility in the basement which already has a walk-out. Nestled in Belleville's finest court, relish the serenity of a quiet neighbourhood, friendly neighbours and access to top-tier schools. (id:28587)
Royal LePage Proalliance Realty
106 Elephant Hill Dr
Clarington, Ontario
Welcome To This Beautiful Stone And Brick 3 Bedroom Two Storey Town On The Sought After Elephant Hill By Averton Homes. This Large 1670 Sqft Town Is A End Unit Also Located On A Large Property With Ample Back Yard. Three Spacious Bedrooms- Prime Bedroom Complete With Ensuite And Walk-In Closet. Open Concept Main Floor With Generous Living Space, Large Entrance And Walkout To The Back Yard. Close To All Services. **** EXTRAS **** All Appliances Included. (id:28587)
Tfg Realty Ltd.
38 St Patrick St
Kawartha Lakes, Ontario
Welcome to 38 St. Patrick St! This charming century home boasts many modern upgrades that are sure to impress. Main floor features laminate flooring throughout, updated kitchen with stylish butcher block counters, island and SS appliances (new fridge 2022), cozy living room with electric fireplace, 3 pc bath, laundry, spacious bedroom and inviting enclosed porch inundated with natural light. Upper level features 2 bedrooms and a large, 4pc bath with a stand up shower and standalone tub. This property offers ample parking, detached garage/shed and deep, private lot. New furnace and A/C 2022. Just minutes to Highway 36, schools, parks and shopping, this home is ideal for first time buyers, families and commuters alike! (id:28587)
Affinity Group Pinnacle Realty Ltd.
1277 Eagle Cres
Peterborough, Ontario
Welcome to a lifestyle that effortlessly combines comfort & convenience in this charming, hard to find End-Unit Garden Home nestled in the desirable West End overlooking Green Space with a pond! This home is tailor-made with many upgrades for those who appreciate quality! The main floor open concept living features a beautiful kitchen with plenty of extra cabinets, dining and living room with hardwood floors. Patio doors lead into the spacious sunroom with electric fireplace & an abundance of windows that open onto your fenced backyard overlooking the pond and greenspace, providing a tranquil oasis for enjoying your morning coffee or unwinding after a busy day. Continuing, you'll love the generous size primary bedroom with double closets & 2 large windows. Main floor laundry space & garage has direct access into the home. The lower level features a second living area, an additional Den or Office with large closet and a 4-piece bathroom, ensuring ample space for relaxing and entertaining. **** EXTRAS **** Whether you're searching for a retirement home or a first-time purchase that seamlessly blends comfort, style and move in ready, your search ends here! Extras - Custom Crown Molding, Added Storage Spaces. Approx 1700 sq ft finished space* (id:28587)
Royal LePage Frank Real Estate
82 Longshore Way
Whitby, Ontario
Nestled In The Coveted Waterfront Community of Whitby Shores, This End-Unit Townhome Is Contemporary Living At Its Best With Its Sleek Design, Abundant Amenities, & Unparalleled Location. With 3 Bedrooms, 2.5 Bathrooms, & Spacious Layout Across Multiple Levels, This Freehold Gem Offers Both Comfort & Style. Discerning Buyers Will Enjoy Laminate Flooring Throughout Both Levels, Oak Staircase With Metal Pickets, Tile Bathrooms/Foyer. The Inviting Foyer Flows Into The Open-Concept Living Space, Adorned With Pot Lights & Large Windows Flooding The Entire Floor With Light. The Airy Feel Is Further Accentuated By 9ft Ceilings & Tasteful, Neutral Finishes. The Gorgeous Kitchen Is Where Form Meets Function, Perfect For Culinary Enthusiasts & Entertainers Alike. Features Include A Deep Window Sill For Flowers & Herbs, Centre Island For Breakfasts With Ample Cabinet Space, Upgraded Stainless Steel Appliances, & Continuous Quartz From Counters Onto Backsplash Gives A Luxe Vibe. The Adjacent Living/Dining Area Provides A Cozy Spot For Family Meals & Intimate Gatherings. Retreat To The Generously Sized Primary Suite, Featuring Two Walk-In Closets & Ensuite With Glassed In Shower. Two More Bedrooms With Sep 4 pc Bathroom & Large Media Space Offer Versatility For Guests, Home Offices, Or Hobbies. The Unfinished Basement Has A 3 pc Bathroom Rough-In & Add Bonus Square Footage As Needed. Outdoor Living Is A Delight, Thanks To Its Sizable Lot & 3rd Floor Rooftop Patio. Host Summer Barbecues, Bask In The Sun & Take In The Port Whitby Views. Convenience Doesn't Get Better Than This. Minutes To 401 & 412 & Within Walking Distance You Have GO transit, Smart Centre With Over 20 Stores, Restaurants & Services, Iroquois Sports Complex & The Abilities Centre. Countless Outdoor Pursuits, Nearby Soccer Fields, Parks, Trails, Lynde Creek Conservation Area, Beach/Pier/Splashpad & More. This Vibrant Community Offers Something For Every Lifestyle. **** EXTRAS **** High Efficiency Gas Furnace Installed 2023. A/C Professionally Relocated From Rooftop Patio To Ground Level 2019. Ecobee Thermostat. Flow Through Humidifier. LED Potlights On Main Level. Tarion Warranty Until May 22, 2026. (id:28587)
Royal LePage Frank Real Estate
38 Castle Green Dr
Whitby, Ontario
Welcome to your cozy haven in the heart of rolling acres, where comfort meets style in every corner. As you step onto the charming patterned concrete walkway leading to the inviting double doors, you'll feel right at home.Inside, you'll discover a warm and welcoming atmosphere, with beautiful dark hardwood floors, upgraded tiles, and California shutters throughout the main floor. Picture yourself relaxing in the sunken dining and living area, gathered around the cozy gas fireplace under the lofty cathedral ceilings.The heart of this home is the newly renovated kitchen, featuring sleek quartz countertops, perfect for preparing delicious meals and gathering with loved ones. With a convenient breakfast bar and easy access to the backyard, it's the ideal space for both cooking and entertaining. Outside, the spacious deck awaits, bathed in solar-recessed lighting, overlooking the fully fenced yard - a private oasis for enjoying peaceful evenings or hosting lively gatherings. Venture downstairs to the newly finished basement, where you'll find a stylish wet bar, fourth bathroom, and plenty of space for relaxing or entertaining guests.With room for five cars and no pesky sidewalk to contend with, parking is a breeze, making coming and going a stress-free experience. This isn't just a house; it's a place to build memories, unwind after a long day, and truly feel at home. Don't let this opportunity slip away - come and make this extraordinary residence yours today! ** This is a linked property.** **** EXTRAS **** Google '38 Castle Green Dr' for open house video (id:28587)
Coldwell Banker 2m Realty
499 Maine St
Oshawa, Ontario
Welcome to your dream home! This captivating property offers an array of features that cater to both relaxation & entertainment. Step into the heart of the home, where the entertainer's kitchen awaits with elegant granite countertops, convenient breakfast bar, and a dedicated coffee station - perfect for hosting gatherings or enjoying quiet mornings. The bright and inviting living area at the front of the home features a gas fireplace, and large window. Natural light floods the living and kitchen areas through two skylights. Adding a touch of rustic charm, a sliding barn door gracefully separates the kitchen and family room while maintaining an open flow throughout the home. The sunken family room boasts character with its exposed beam, 2nd gas fireplace, and charming accent wall, creating an inviting atmosphere for cozy nights in or lively gatherings with loved ones. The primary bedroom is seamlessly combined with a den, ideal for a home office, nursery space, or oversized closet/dressing room. Separate entrance leads to in-law suite, complete with a full kitchen, spa-like 3-piece bathroom, spacious rec room featuring a third gas fireplace, 2 additional bedrooms, providing ample space for guests or extended family members. Step outside to the enchanting backyard oasis, where relaxation awaits at every turn. Unwind in the wood burning sauna with a convenient change room, indulge in the soothing waters of the roof-covered hot tub, or put your green thumb to work near the garden shed amidst the backdrop of mature trees, all set on a private large lot that exudes tranquility. Enjoy the best of both worlds with a location that feels like a serene country retreat while still being conveniently close to the amenities of the city. Don't miss this opportunity to make this exceptional property your own! **** EXTRAS **** Heated workshop/small garage large enough for motorcycle (part of original garage converted to Family Room). Originally 3 bedrooms on main, could be converted back. 4th BR in bsmt has no window. Backyard trees professionally trimmed 2023. (id:28587)
Royal LePage Frank Real Estate
362 County Rd 24
Kawartha Lakes, Ontario
Welcome to your serene lakeside retreat! Nestled amidst nature, this charming 3-season cottage offers the perfect blend of tranquility & adventure. As you arrive, the cottage unveils itself from behind a natural curtain of trees, creating a secluded & private ambiance, shielded from the road. Stepping inside, you're greeted by a warm, inviting kitchen. It seamlessly flows into the great room, where patio doors frame the breathtaking, unobstructed view of Sturgeon Lake, offering a priceless backdrop to your everyday moments. This cozy abode features a bathroom & 3 bedrooms, providing ample space for family & guests. Step outside onto the expansive, newer composite deck, enclosed by sleek glass railings that preserve the stunning waterfront panorama. Adjacent to the main cottage, a separate building awaits, offering versatile options. Whether you choose to utilize it as storage, a games room, art studio, or an additional spacious bedroom, the choice is yours. At the other end of this building, a garage provides ample space for lawn care items, water toys, or a couple of Sea-doo's, ensuring you're ready for all your lakeside adventures. This property truly offers a rare find - a coveted waterfront leading to a highly sought-after beach-like sandy shoreline. Whether you're seeking a peaceful retreat or a fun-filled getaway, this cottage offers it all. Embrace the beauty of lakeside living & create unforgettable memories in this picturesque haven. (id:28587)
RE/MAX All-Stars Realty Inc.
1393 Clearbrook Dr
Oshawa, Ontario
Stunning 4 Bedroom Family Home Located Close to All The Amenities and So Much More. This Home Has Been Extensively Renovated T/Out. Stunning Kitchen Reno in 2022 That O/Looks Your Stunning Private Back Yard Oasis With a Swim Spa (2022), Large Deck, and Garden. The Main Floor Also Has a Private Family Room with a The First of 2 Staircases To The Finished Basement with In Law Potential. The 2nd Floor Features 4 Large Bedrooms With Plenty Of Closet Space. The Spacious Primary Bedroom Has an Extra Large Walk in Closet and Ensuite. **** EXTRAS **** Recent Upgrades and Reno's Include The Modern Kitchen, Swim Spa, Most Landscaping, Fence, Front Door and Back Windows, Washer an Dryer, A/C and Roof in 2022, Stove and Fridge and Most of The House Painted (2024), Owned Hot Water Tank 2023 (id:28587)
RE/MAX Rouge River Realty Ltd.
40 Guthrie Cres
Whitby, Ontario
Welcome to 40 Guthrie Cres in the Lynde Creek neighborhood of Whitby, a stunning home blending modern elegance and comfort. The updated kitchen boasts stainless steel appliances and granite counters, perfect for entertaining. The primary bedroom and two additional bedrooms offer ample space. Recent upgrades include a new hot water tank in 2023 and a furnace and AC installed in 2018.Enjoy outdoor gatherings with the gazebo, while the shed provides extra storage. The roof was redone in 2019, and the front interlock was completed in 2021. The deck is well-maintained for relaxation. The mature garden and spacious backyard offer a peaceful retreat. Close to schools and amenities, this home provides a perfect mix of convenience and tranquility. **** EXTRAS **** Oversized Fenced In Rear Yard With Endless Possibilities. Don't Miss Out On Your Chance To Own A Prime Piece Of Real Estate In This High Demand Area Of Whitby. See brokers remarks for showing times. (id:28587)
Tfg Realty Ltd.
764 Newmarket Lane
Kingston, Ontario
Welcome to this spacious end unit townhome boasting a prime location, steps from a scenic waterfront park, downtown Kingston, Highway 401 and the east end over the new Waaben Crossing. As you open the front door you are welcomed by a tiled foyer, 9-foot ceilings, and hardwood floors. The kitchen is a chef's delight with granite countertops and breakfast bar seating. Entertain in style in the open concept living/dining area with easy access to the rear yard. Upstairs, discover a serene retreat with three spacious bedrooms, including a master suite with walk-in closet, ensuite, and a deck offering stunning water views. The lower level is perfect for leisure with a bright recreation room and ample storage. Don't miss out on this opportunity! (id:28587)
Royal LePage Proalliance Realty
1019 Bluffwood Avenue
Kingston, Ontario
Kingston East. Stunning 4 bedroom Madison Model, 3.5 Bathroom and nearly 4,000 Sq.ft. above grade featuring a full walkout basement and a heated salt-water pool. Double entry doors leading to a large front foyer. Expansive main level featuring a gourmet kitchen w/ custom range hood, L-shaped island and large pantry. Pristine hardwood & Tile flooring, main floor office and large family room featuring 1 of 2 gas fireplaces. Fully finished basement with bright windows and patio. Heated/insulated double garage. Full size laundry room w/ cabinets and sink. This home has been immaculately maintained. Freshly painted throughout. Furnace (2024). (id:28587)
Royal LePage Proalliance Realty
#87 -89 Village Cres
Peterborough, Ontario
Retire in style in Peterborough to this luxurious, west end condominium with southern exposure looking out over ponds and greenspace. No expense was spared in this high-end custom condominium in Village Crescent. You can live comfortably on one floor with two bedrooms, 1.5 baths, main floor laundry, gourmet kitchen, formal living and dining rooms and an enormous south-facing deck overlooking the ponds, woods and walking paths of this quiet condo enclave. You can entertain friends and family in the finished walkout lower level rec-room with an office, 4th bedroom, another full bath, and pantry room with extra fridge and freezer. A steel beam allowed for full glass along the south side on the lower level, with a walkout to a covered impressed concrete patio. On the top floor, you will find a large guest bedroom, walk in closet and ensuite bath, as well as an open reading or office area overlooking the vaulted ceiling main floor living room. The best of the best went into this gorgeous condominium with natural gas heat, a full-sized double garage, security system, electrical panel surge protector, HRV and dual stage furnace. All major appliances, custom window treatments and light fixtures are included. (id:28587)
Royal LePage Frank Real Estate
106 Shand Lane
Scugog, Ontario
Step Into 106 Shand Lane, Nestled In The Picturesque Town Of Port Perry! Crafted By Jeffery Homes, This Newly Constructed 1,652 Sqft Townhouse Is A Gem. Situated Just Minutes From Port Perry's Historic Downtown, You'll Find Yourself Surrounded By Fantastic Amenities Like Restaurants, Shops, Schools, And A Hospital, Making It An Ideal Community. The Townhouse Boasts A Fabulous Floor Plan, Offering A Bright And Airy Ambiance. Upon Entering, You'll Be Greeted By 9 Ft Ceilings And Engineered Hardwood Flooring Throughout The Main Level. The Kitchen Is A Chef's Delight, Featuring Quartz Countertops, A Geometric Ceramic Tile Backsplash, A Sleek Sink, Stainless Steel Black Appliances, Soft-Close Cabinet Doors, Breakfast Bar/Centre Island, And A Walkout To The Back Deck. The Main Level Also Includes A 2-Piece Powder Room, An Open-Concept Living/Dining Area, And Access To The Single-Car Garage. As You Ascend To The Upper Level Of The Home, You'll Find The Primary Suite, Featuring A Walk-In Closet And An Exquisite 4-Piece Ensuite With A Double Vanity, Tile Floor, And A Spacious Walk-In Glass Shower. Completing The Second Floor Are Two Additional Bedrooms, Each Equipped With Double Closets, A Second 4-Piece Bath, And A Convenient Second-Floor Laundry Area. With Its Unbeatable Location In Port Perry And The Quality Craftsmanship Of A Jeffery Home, 106 Shand Lane Could Be Your Perfect New Home! **** EXTRAS **** POTL Fee Includes Snow Removal, Garbage & Maintenance Of Common Elements. Approximate Utility Costs: Hydro $80/Month, Gas $90/Month, Water $45/Month. (id:28587)
RE/MAX Jazz Inc.
216 Pratt Drive
Amherstview, Ontario
Charming 2-storey 4 year old BARR home with an attached single garage and convenient inside entry. The main floor features a spacious open-concept design seamlessly connecting the living, dining, and kitchen areas, creating a perfect space for entertaining. A nice sized entry area and a convenient 2-piece bathroom complete the main level. Upstairs, discover three well-appointed bedrooms, including a generously sized primary bedroom with large closet and a luxurious 4-piece ensuite bathroom. The convenience of upstairs laundry adds an extra layer of functionality to the home. The lower level offers a spacious rec room as well as additional storage. Updates include a new hot tub in 2021, enhancing the outdoor living experience. The basement bathroom is roughed in/partially finished, offering potential for further customization and expansion. This home seamlessly blends modern updates with practical design elements, making it a comfortable and stylish residence. Don't miss the opportunity to call this property your home. (id:28587)
Mccaffrey Realty Inc.
3 Deerfield Street
Amherstview, Ontario
Situated in the scenic lakeside area of Amherstview, this delightful elevated bungalow offers a wonderful chance for a family to make it their new home. Featuring 3+1 bedrooms, 1.5 bathrooms, a spacious workshop, and a welcoming above-ground pool, this well-kept property is filled with possibilities. Its flexible layout includes an option for a lower-level in-law suite, which has its own private rear entrance, perfect for accommodating extended family or for those looking to generate additional income. Stepping inside, the bright, open front entrance leads to a carpet-free main level. The sizable living room features new laminate flooring throughout the living area, adding a modern touch and durability, along with a large front window that bathes the room in natural light. The modern eat-in kitchen is well-equipped with ample storage and prep space, updated kitchen cabinets, tiled floors, and a handy back door leading to the fenced backyard, large deck, and the pool. The three main level bedrooms are spacious and maintain a clean, carpet-free look. Downstairs, there's a potential extra bedroom, a large recreational space, and a half-bath. This level also includes storage space and laundry facilities. Located a short walk from Lake Ontario, parks, and sports fields, with nearby essential shopping, this impeccably maintained bungalow is nestled on a lot resembling a park. The family-friendly neighborhood and easy access to city bus routes enhance the desirability of this home. (id:28587)
RE/MAX Finest Realty Inc.
790 Lotus Avenue
Kingston, Ontario
Lovely 2+1 bedroom, 2 full bath custom Barr Homes bungalow in well located Greenwood Park close to schools, shopping, CFB Kingston, and downtown. Covered front veranda with generous sitting area welcomes you to 790 Lotus Avenue. Moving inside you will find hardwood and ceramic flooring with an open concept sun-filled south-east facing dining area / kitchen that is perfect for entertaining or family dinners. Moving further in you come to the spacious living room with vaulted ceiling and access to a beautiful oversize deck and gazebo to enjoy summer evenings. The main floor is complete with a large master bedroom featuring cozy carpeting, walk-in closet and private 4-pc ensuite bath, second additional bedroom, full 4-pc main bath and laundry room / mud room with direct access to your attached double car garage. The lower level features an extra large 24'x12' recreation room and third bedroom with oversize window making it the perfect space for guests or teenagers. You also can count on fantastic storage with the massive L shaped utility room that includes a rough in for a third full bathroom. The double driveway has no sidewalk making it able to accommodate parking for four cars. Bonus backyard cement pad that is pre-wired for a hot tub and appliances are included!! Don't miss out. (id:28587)
Sutton Group-Masters Realty Inc Brokerage
22 Winchester Dr
Kawartha Lakes, Ontario
Escape to your own slice of paradise on Burnt River, where a completely turn key 4 season Custom-built two-story log facade retreat on 2 acres awaits you amidst towering pines, ensuring seclusion and serenity at every turn. This exquisite retreat boasts a honeymoon suite on the second level, complete with a full ensuite bathroom and a delightful 5x9 balcony offering panoramic views of the surrounding foresta perfect sanctuary for moments of quiet reflection. The heart of the home lies in its open-concept living kitchen area, adorned with the finest finishes including quartz countertops, where every glance outside reveals natures captivating beauty. In addition to the allure of the upper level honeymoon suite, this retreat features an additional main floor bedroom for convenience, and below, the basement awaits your personal touch boasting 9-foot ceilingsan opportunity to customize and expand this sanctuary to suit your vision perfectly. Outdoor living is a dream with a screened-in wrap-around porch, ideal for evening gatherings and dining, while the secluded hot tub invites you to unwind under the starlit sky. Embrace the waterfront lifestyle with deep, clean waters teeming with fish, offering approximately 5 km of free boating in either direction. Note that portaging may be necessary during late summer months for uninterrupted exploration. Adventure awaits just steps away, with easy access to an ATV trail for thrilling 4-wheeling excursions and nature explorations. Dont miss the chance to make this nature retreat your own, where tranquility meets endless possibilities. **** EXTRAS **** Directions to Property: Highway 121 to Burnt River Road to Pinery Road to Winchester Drive. (id:28587)
Royale Town And Country Realty Inc.
#4 -39 Albion St
Belleville, Ontario
You need to see this home. This 2 bedroom condominium townhouse features a loft-style living room with vaulted ceilings that overlooks the open-concept kitchen and dining room. The attached single car garage and two car driveway are a rare find for this property type and helps this home stand out among the rest. An ideal location for the commuter needing access to the highway or the train station. This Belleville home is equal parts comfort and convenience and the answer to your relocation question. (id:28587)
Century 21 Lanthorn & Associates Real Estate Ltd.
1026 Waterbury Crescent
Kingston, Ontario
Wonderful semi detached family home with recent updates including kitchen remodel, bathroom reno, some windows, furnace (2019), flooring, and front walkway. This 3 bed, 2.5 bath home is ideal for the first time home buyer and located in a great neighbourhood. Finished on all 3 levels allowing plenty of room for the whole family. There is good use of space on the main floor with multiple areas to accommodate everyone and patio doors leading to the enlarged deck and back yard. The generous size primary suite includes a walk in closet, wainscotting and a recently installed large window flooding the room with light. Good size bedrooms for the kids and an updated bathroom with newer vanity and faucets. The walk out basement includes a large rec room, wet bar, gas fireplace, a murphy bed for guests (included) and a full bath with jetted tub. All it's missing is it's new owner! (id:28587)
RE/MAX Finest Realty Inc.
114 Reid St St
Kawartha Lakes, Ontario
Welcome to 114 Reid St in Bobcaygeon! This charming 2-bedroom, 2-bathroom bungalow offers the perfect blend of comfort and convenience. Recently renovated and updated, this home offers maintenance-free vinyl plank floors throughout, a new kitchen with quartz backsplash and countertops, and a cozy Napoleon Fireplace. Step outside to enjoy the spacious Trex decking on the large upper deck, complete with a metal roof gazebo overlooking the expansive backyard. Relax and unwind in the 4-person hot tub on the lower deck, under another gazebo with screening. With municipal water and sewer, high-speed fibre internet available, and natural gas set to come soon, this home offers all the modern amenities you need. Plus, the separate workshop space is perfect for woodworking or DIY projects. Whether you're sipping your morning coffee on the front patio or watching the sunset from the private back deck, this home is a true sanctuary. (id:28587)
Revel Realty Inc.
21 Beaumaris Cres
Whitby, Ontario
Welcome to your dream home! This charming two-storey boasts comfort, style, and functionality, making it the perfect home for you and your family. The heart of this home lies in its family-sized kitchen which includes granite countertops and top-of-the-line stainless steel appliances & spacious kitchen island, complete with a breakfast bar, offers the ideal spot for casual dining or gathering with family and friends while preparing meals. pstairs offers 3 generous size bedrooms including a 3pc master ensuite, walk in closet w/ organizers. There is tons of room to grow in the fully finished basement complete rec room with dry bar & pot lights. Meticulously manicured lot with interlock & private backyard oasis complete with large 2 tier deck & pergola. ** This is a linked property.** (id:28587)
The Nook Realty Inc.
1466 Adams Avenue
Kingston, Ontario
Step into open concept living at 1466 Adams Avenue, Kingston, where the essence of family radiates throughout. This charming two-story home, nestled on a spacious lot, presents an ideal haven for a young family or those seeking the convenience of shopping, restaurants, access to the 401, top-notch schools, serene parks, and recreation within reach. Unwind in the thoughtfully designed living room, seamlessly extending to a sprawling deck—ideal for hosting gatherings of loved ones. The renovated kitchen boasts ample counter and storage space, catering perfectly to family meals or gatherings with friends. Venture upstairs to discover the allure of the generously sized primary bedroom (yes, that's a California King bed in the pictures), accompanied by two additional bedrooms and a generous 4-piece bathroom. The lower level reveals boundless potential, featuring an additional living room and laundry room/bathroom equipped with a shower rough-in. Welcome home to 1466 Adams Avenue, where cherished memories await. (id:28587)
Solid Rock Realty Inc.
488 Davis Drive
Kingston, Ontario
Step into this remarkable raised bungalow, boasting a deceptive spaciousness that encompasses 2700 sq/ft of finished living space, thoughtfully designed for contemporary living. This exquisite abode seamlessly merges comfort with sophistication, featuring three generously sized bedrooms and two full bathrooms on the main floor. Upon entry, you're greeted by a luminous and welcoming interior adorned with hardwood flooring that exudes both charm and refinement. The open-concept layout effortlessly connects the living, dining, and kitchen areas, creating an ideal setting for family relaxation or entertaining guests. The kitchen, a culinary haven, showcases sleek countertops, top-of-the-line stainless steel appliances, and ample cabinetry for storage, including a convenient wine cooler and built-in racks for wine enthusiasts. Retreat to the serene primary suite, complete with a walk-in closet and ensuite bath, offering a private retreat to unwind. Two additional bedrooms ensure ample space for family or guests, each crafted with comfort and convenience in mind. The basement adds further allure with an extra bedroom, a two-piece bathroom, a versatile alcove suitable for an office or hobby room, a laundry area, and abundant storage space. Radiant floor heating throughout ensures year-round comfort. Outside, revel in the privacy of the fenced yard, perfect for pets to roam and children to play, while the multilevel deck provides an ideal setting for outdoor gatherings. With a two-car garage and an additional driveway off Bexley, parking and storage needs are effortlessly met. Welcome home to a blend of elegance and practicality, where every detail has been meticulously crafted for modern living. (id:28587)
Century 21 Champ Realty Limited
103 Grenadier Drive
Kingston, Ontario
Bringing You Home to 103 Grenadier Drive! Within close proximity to CFB Kingston, and easy access to Highway 15 and local amenities, this lovely well maintained home has much to offer any family. The bright main floor features an updated kitchen with lots of cupboard space and granite counters. The living/dining room offers plenty of space for eating family meals and then relax in the living room in front of the wall fireplace. Access the deck and fenced, private back yard with pergola, shed and hot tub! The second floor offers three well sized bedrooms and full bath. The basement features a rec room, den, laundry and cold storage. Many updates and extremely well maintained, this lovely home is now ready for new owners and new memories. (id:28587)
Royal LePage Proalliance Realty
130 Lakeview Dr
Trent Hills, Ontario
OPEN HOUSE: SAT. MAY 4TH 12:00 PM -2:00 PM.....Nestled along the picturesque shores of Lake Seymour, this stunning waterfront property on Lakeview Drive offers a serene retreat like no other. Boasting breathtaking sunset views, this oasis features everything you need for lakeside living at its finest. Step outside onto the spacious deck overlooking the tranquil waters, where you can enjoy leisurely mornings with a cup of coffee or unwind in the evenings as the sun dips below the horizon. With a private dock and boat launch, water activities are just steps away, perfect for boating enthusiasts or those simply seeking relaxation by the water's edge. The charm of this home extends indoors, where vaulted ceilings create an airy atmosphere in the open-concept living space. A cozy fireplace adds warmth and ambiance, while large windows frame panoramic views of the lake, bringing the beauty of the outdoors inside. With three bedrooms and three baths, including a luxurious master suite with ensuite bath, there's plenty of room for family and guests. The walk-out basement provides easy access to the waterfront and serves as a versatile space for recreation or additional living quarters. Artists and creatives will appreciate the separate outbuilding, which houses an art studio, offering a peaceful retreat for inspiration and expression. Conveniently located just a short distance from the charming town of Campbellford, you'll enjoy easy access to shopping, dining, and amenities while still savouring the tranquility of lakeside living. Plus an extra detached double car garage, there's ample space for vehicles, storage, or a workshop. Don't miss your opportunity to own this extraordinary waterfront retreat on Lakeview Drive. Experience the beauty and serenity of lakeside living at its best schedule your private showing today! (id:28587)
Royal LePage Proalliance Realty
106 St Patrick St
Kawartha Lakes, Ontario
Solid bungalow in quiet neighbourhood featuring 3+1 bedrooms, 1 bath, large kitchen with walkout to spacious deck overlooking large fenced yard. Finished basement offers recreation room with brick wood burning fireplace, laundry, workshop and plenty of storage. Great opportunity. (id:28587)
Revel Realty Inc.
283 Rollings St
Cobourg, Ontario
Welcome to your dream home in the heart of Cobourg! This stunning 3-bedroom, 4-bathroom townhome offers the perfect blend of comfort, convenience, and style. Situated just moments away from the beach and downtown area, this residence promises a lifestyle of leisure and urban sophistication. Upon entry, you'll be greeted by the timeless allure of hardwood floors that seamlessly flow throughout the main floor and upstairs, adding warmth and elegance to every corner. The spacious layout boasts a beautifully appointed kitchen, complete with a center island, perfect for culinary adventures and casual dining. The adjacent eat-in area offers a cozy spot for family gatherings, while the walkout provides seamless access to a sizable deck, ideal for outdoor entertaining or simply unwinding under the sun. This home caters to modern living with California shutters adorning the windows, offering both privacy and style. Retreat to the generously sized master bedroom, where a walk-in closet awaits to fulfill your storage needs. Pamper yourself in the ensuite bathroom, featuring a luxurious soaker tub and a walk-in shower, creating a spa-like oasis within the comforts of home. Convenience is key with the laundry conveniently located on the second floor, ensuring ease and efficiency in your daily routine. Outside, you'll discover the joys of living in a family-friendly neighborhood, surrounded by parks and schools, perfect for active lifestyles and growing families. Whether you're enjoying a leisurely stroll in the nearby parks or embracing the vibrant energy of downtown Cobourg, this location offers the best of both worlds. Don't miss out on this rare opportunity to own a piece of paradise in Cobourg. Schedule your showing today and experience the epitome of modern living in a charming coastal town. **** EXTRAS **** Located in Cobourgs East Village. Recently completed basement, new on demand HWT and garage access from the foyer. (id:28587)
Our Neighbourhood Realty Inc.
1065 Lombardy Street
Kingston, Ontario
Fantastic family home in Kingston's West end! Featuring 3 beds, 2.5 baths over three levels and aprox 2600 sq feet of finished living space! This home is incredible and offers so much space for you and your family in a fantastic school district! The main floor is bright and beautiful with hardwood, ceramic tile, updated, eat-in kitchen that is open to the family room. A separate dining room is perfect for big family meals together! There is a large addition that is also bonus space for enjoying summer meals under the skylights at sunset. On the upper level there is a perfect sized primary bedroom with 4-piece ensuite and walk-in closet as well as two additional beds for the kids or guests. The lower level features a huge rec room, office/den with another bathroom for convenience. This is the perfect space for teenagers or family games night! There are so many features of this home that you will love, including the fully insulated and drywalled garage with inside entry to the main floor laundry room/mudroom AND the fully fenced yard is incredible with no rear neighbours and such privacy you will appreciate! Unbelievable space for everyone both inside and out - including space for a pool if you so desire. Do not miss out on this amazing location and home - you and your family will love to call this yours! (id:28587)
RE/MAX Finest Realty Inc.
1051 Lakeside Dr
Prince Edward County, Ontario
Come unwind at this adorable 2-bedroom, 1-bathroom waterfront cottage with a deck overlooking the clear water. Take a stroll into the shoreline or cozy up by the firepit for some evening fun. With plenty of birds to keep you company and a spacious dock for lounging, this place is a nature lover's paradise. Just a stone's throw away from Picton and local wineries, this hidden gem is only 90 mins from the GTA. Don't miss out on this perfect getaway spot! **** EXTRAS **** Septic was pumped Aug 2023, Roof 2023, Furnace 2021. (id:28587)
Royal LePage Proalliance Realty
687 Steinkrauss Dr
Smith-Ennismore-Lakefield, Ontario
Bridgenorth Estates Dream Home! Located in one of Peterborough County's most prestigious neighborhoods, this stately 5-bedroom, 4.5-bathroom home has it all: Heated salt-water pool, immaculate landscaping, finished basement with walk-out, 800 Sq-Foot eat-in kitchen, three fireplaces (two wood burning, one gas), home office that could be used as a sixth bedroom, spacious workshop/gym, floor-to-ceiling maple framed windows, gorgeous woodwork throughout, a built-in security system with motion sensors, and too many custom upgrades to count. This stunning 2-acre wooded property is within walking distance of the Village of Bridgenorth, and just a 5-minute drive to numerous amenities in Peterborough. **** EXTRAS **** Gas $200/Month - Hydro $200/Month - Electric Car Charger- New Well Pump - All Water Systems Owned- Ducts Cleaned Recently - High Speed Internet-- Cabana- Car Hoist in Garage. (id:28587)
Bowes & Cocks Limited
2381 Head Rd
Scugog, Ontario
Welcome to this fabulous country home on a 1 acre lot just minutes to Port Perry. This bright and spacious 4 level side split features nearly 2400 square feet of living space including a huge family room with a walkout to the backyard for entertaining and large gatherings. The main floor has a separate dining area and large kitchen area overlooking the gorgeous backyard, mature trees and countryside. The spacious upper level offers 3 large bedrooms and 3 pc bath. The 4 levels are ideal for families to occupy today or grow into, there is ample room for multigenerational living as well. This one has to be seen to truly get a feel for the amazing property it is and to truly appreciate the gorgeous setting it offers. (id:28587)
Right At Home Realty
446 Madison Ave
Oshawa, Ontario
Beautifully and fully legal 2-unit dwelling in the highly desired Mclaughlin community of Oshawa. This is your chance to get into the market and have the tenants pay your mortgage. Immaculate 2+1-bedroom detached bungalow with fully self-contained 1 bedroom basement apartment with separate entrance, laundry, kitchen, and bathroom. Gorgeous main floor unit with a beautiful kitchen, huge center island, quartz countertops and high-end stainless appliances. 2 large bedrooms with a walkout from the primary bedroom to a large deck. Very large detached 1 car garage with 2 additional storage units in the rear. Beautifully painted top to bottom with brand new flooring just installed in the basement. This one is not to be missed So many fine features: pot lighting, crown mounding, custom backsplash, laminate flooring, large 40x130-foot-deep lot, new roof 2018 + garage 2022, attic insulation R50 in 2018, and so much more. Super big and bright open-concept basement apartment with oversized windows and the bedroom features a large walk-in closet. This is a 10 + move in ready property! **** EXTRAS **** A++ location in a quiet mature area, close to schools, parks, the O.C shopping mall and minutes to the 401 and the Whitby border. The ideal investment opportunity with this home generating market rent of approximately $4,200 monthly. (id:28587)
RE/MAX Jazz Inc.
13783 Little Lake Rd
Cramahe, Ontario
Introducing ""l'ARCA (The Ark)"", a testament in architecture, designed to structurally imitate Le Corbousier's ""La Ville Savoye"" by Italian architect Fillippo Mecozzi based on his experiences surviving WW2 in Italy. Situated on over 5 acres, this contemporary ""bunker"" was built into the hilltop, using natural resources such as polished concrete floors and exposed block walls to increase heat retention.In 2020 the property was purchased and underwent an incredible addition to modernize the property while respecting the original architecture. Offering over 1800 sqft of living space, with an additional 1200 sqft in the attached heated workshop, it presents the opportunity for future development within the home. Featuring 2 bedrooms, 2 bathrooms + a den in ""the tower"" which opts as a scenic space perfect for a home office, studio or guest bedroom. The open concept master suite seamlessly transitions within itself, as well as to the exterior, that has been meticulously landscaped. **** EXTRAS **** The kitchen was tastefully preserved during the recent renovation, maintaining the Pad-auk cabinets, an exotic wood from Africa & countertops made of blackboard slate repurposed from Queens University. This is a property to be appreciated! (id:28587)
Exp Realty
186 Middlefield Rd
Peterborough, Ontario
This beautifully maintained split-entry bungalow boasts 4 bedrooms and 2 bathrooms. The main floor features an open concept living area with a spacious kitchen with granite countertops, perfect for gatherings and entertaining. Additionally on the main floor, you'll find 3 bedrooms and 1 bathroom. Downstairs, the lower level offers an additional bedroom and a large rec room with a cozy gas fireplace. Enjoy the deep fenced lot with an above ground salt water pool providing a great space for outdoor activities. The attached garage offers convenient access to the house, ensuring ease of living. Don't miss out on this incredible home - schedule a showing today! (id:28587)
Century 21 United Realty Inc.
21 Crescent Drive
Kingston, Ontario
Beautiful renovation possibilities on an incredible lot. This home has spacious living areas, and an eat-in kitchen with patio doors to a deck where you can catch a view of the water. There are two good size bedrooms and a four-piece bath on the main floor. Upstairs is a sizeable loft with skylights that is an interesting flex space. The lower level is partially finished with a large recreation room, a second kitchen, an additional washroom and a walk-up to the park size yard. Also on the lower level is the converted garage that was used as additional living space with access to the rear yard. There are two wood-burning fireplaces in this home that are non working. The home needs extensive renovation and repair or it could be the site of your dream home. (id:28587)
Royal LePage Proalliance Realty
15 Chartwell Crescent
Kingston, Ontario
Welcome to 15 Chartwell Crescent, an airy, bright home in a tranquil, mature Kingston east end neighborhood. The highlight is the large custom-built south-facing 4-season sunroom overlooking the rear yard and backing onto a school field. The yard features a vibrant perennial flower bed and is frequented by wildlife. Outdoors, enjoy a spacious deck with partial privacy fencing, and a permanent gazebo. The main floor boasts quality laminate flooring, plenty of living and entertaining space in the living and family rooms. The kitchen offers a picturesque view from its window over the sink, complementing the natural cherry wood cabinetry, oversized pantry, and built-in desk. The upper floor offers the primary bedroom with custom built-ins and a 3-piece ensuite, 2 additional bedrooms and a 4-piece main bath. In the basement, a cozy family/TV room offers great additional space. Equiped with a Generac system, you have peace of mind. Conveniently located near amenities and schools, including the Kingston East Community Centre, shopping, parks, CFB Kingston and RMC. (id:28587)
RE/MAX Service First Realty Inc
13 Dow Street Street
Camden East, Ontario
Spectacular family home in the village of Camden East, and directly on the Napanee River! With just shy of an acre overlooking 193 feet of riverfront, this home will surely check off all of the boxes for your family to thrive here. The in-ground pool is open and ready to go for the summer months. The main level greats you with beautiful south facing windows towards the river and vaulted ceilings, giving you a sense of serenity and space. All 3 bedrooms are on the main level, including a spectacular, updated primary bedroom with an ensuite. The there is a second full bathroom on the main level and a 3rd, updated full bathroom on the lower level. Morning coffees can be enjoyed in the 3-season room on the east side of the home, or perhaps on the primary-bedroom balcony that overlooks the pool. Downstairs features a convenient entrance just off of the driveway, into a mudroom with interior access to the 2 car garage and change room for getting your bathing suit on! The lower level rec-room has built in cabinetry and a pellet stove making it an ideal space for cozy movie nights! The country store is only a 3 minute walk up the road and hiking trails are also in close proximity! This home has a great layout with an abundance of privacy, and is ready to be enjoyed! (id:28587)
Exp Realty
26 Keenan St
Kawartha Lakes, Ontario
Move In Ready, Brand New 4 Bedroom, 3 Bath End Unit Townhouse Is Set In Desired New Community In Central Lindsay. This Spaciousness Townhouse Features Modern Bright Open Concept Living With Kitchen/Living/Dining, Gorgeous White Kitchen With Working Island, Quartz Counters & Plenty Of Cabinetry. Stunning Grand Windows, Oak Staircase & Walk Out Patio Doors To Yard. Main Floor Powder Room & Attached Single Car Garage. Upper Level Has 3 Pc Main Bath, 3 Bright Bedrooms, Primary Bedroom Has Walk In Closet, 5PC Ensuite With Soaker Tub & Glass Shower. Unspoiled Basement Ready For The Finishing Touches & Tankless Water Heater. This Home Is Solid Brick End Unit. Centrally Located Close To Recreational, Shopping, Golf, Hospital & Local Walking Trails. Book A Viewing Today & Make This Your Next Home/Investment. (id:28587)
Revel Realty Inc.
159 Gildersleeve Boulevard
Bath, Ontario
This truly immaculate Geertsma-built bungalow has been lovingly maintained by the original owners with the utmost care and attention to every small detail! From the moment you arrive, you'll appreciate the stone interlocking driveway feature as well as the beautiful portico entrance. The foyer is spacious and welcoming, adorned by the arch-top window and sidelights. A lovely dining room also graces the entrance with its beautiful hardwood floors and oversized window, allowing natural light to flow through this home. The kitchen is a true chef's kitchen with an abundance of counter space, a pantry, and new high-end appliances including a gas stove with double oven and LG ThinQ smart refrigerator. Friends and family can enjoy mingling at the large eating bar which overlooks the family room, featuring a corner gas fireplace. Beyond that is a space you'll never want to leave - a tranquil sunroom with telescoping windows. Many meals and books have been enjoyed here from Spring to Autumn, listening to the birds chirp with a lovely breeze.... all in a mosquito-free setting! The sunroom leads to a pleasant stone patio in the landscaped & fenced backyard. This home offers three bedrooms including a master with a custom closet and 5pc ensuite bathroom. The main bathroom was recently renovated and features a new glass walk-in shower and modern vanity. Laundry is conveniently located in the private bedroom hallway. The lower level offers a spacious recreation room with lovely vinyl plank flooring and an electric fireplace; lots of space to meet your own personal needs! Additionally there is a ton of unfinished space available for storage, workshop, or future development should you need to expand your living space. A bathroom rough-in is available and the furnace & A/C are serviced annually. This home is a true pleasure to show and I invite you to come and see it for yourself! (id:28587)
Royal LePage Proalliance Realty
675 Hawley St
Peterborough, Ontario
First time home buyer or looking to downsize? This home is perfect for you! 675 Hawley St has so much to offer! The bright open concept main floor includes a renovated 4 piece bathroom, new kitchen, large living room with feature wall, natural wood accents and a designated dining space that could easily be turned into a 3rd bedroom space if needed. The second floor offers 2 bedrooms with closets in both along with additional storage in the second bedroom. The basement family room has been freshly painted and provides additional living space along with an office/den area (used as a play area) or separate bedroom with minor renovations. You will also find the combination laundry, utility and storage space. Recent updates include new flooring throughout the main floor and basement, new front porch and new back door. The large backyard is fully fenced and includes additional parking if required. Located within walking distance to all amenities, schools, parks, public transit and Hwy 115. Not holding offers. **** EXTRAS **** potential of 3rd bedroom in basement or dining room on main (id:28587)
Royal Service Real Estate Inc.
3809 East St
Innisfil, Ontario
Nestled on a 300 x 116-foot, treed lot, steps from Lake Simcoe and beaches in three directions, this unique stone-stucco home blends rustic warmth with modern luxuries. Lovingly owned by the same owner since it was built, it offers a serene retreat just 15 minutes from most amenities. Upon entering, a bright, cathedral entryway with large windows welcomes you. The main floor features a semi-open concept with hardwood floors, large windows, a 2-piece bathroom, and a pantry/laundry room. Oak stairs lead to the second floor and down to a garage entry level, continuing to the finished basement. The kitchen, the heart of the main floor, opens to a brightly windowed dining area with French Doors to a 12 x 18 foot screened-in cedar Muskoka Room. Adjacent, a wooded area is abundant with wildlife. A family room with large windows faces the woods, while the living room boasts a rustic fireplace with a high-efficiency Opal wood stove. The second floor offers two full bathrooms, three vaulted ceiling bedrooms with large closets, and two walk-in storage units sandwiching the master bedroom. The master bedroom features tall peaked windows, a walk-in closet, and a large master bathroom with sauna and walk-in tiled shower. The basement has a separate entryway leading to an office space with a waiting area, 3-piece bathroom, and a large office room. The other side opens to a large games room with panoramic windows. Radiant heated flooring is throughout the basement. The home features a new furnace and water system owned by the owners, and the roof was re-shingled in 2018. Outside, four corner areas offer entertainment space, along with several gardens. There is a 1-car attached garage with space for 3 cords of wood, a separate small garage, a free-standing carport, and a covered storage rack for 4kayaks/canoes. (id:28587)
Our Neighbourhood Realty Inc.
781 Tatra Dr
Oshawa, Ontario
Welcome to this charming all-brick bungalow located in an unbeatable location! Step inside to find a sunlit living room/dining room combo with hardwood floors and bay window. The eat-in kitchen offers convenience, while three main level bedrooms provide comfort. Downstairs, the partially finished basement has a spacious rec room with a gas fireplace, a sizeable workshop, and 2pc washroom. Outside, an interlock driveway leads to a 1 car drive-through garage, granting easy backyard access. Enjoy tranquility with the covered patio and fenced backyard with a garden shed and direct entry to McLaughlin Park. (id:28587)
Our Neighbourhood Realty Inc.

