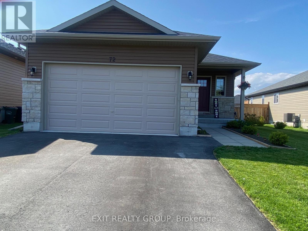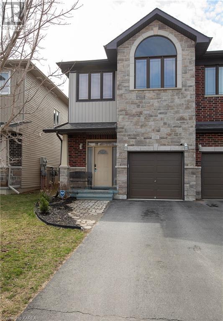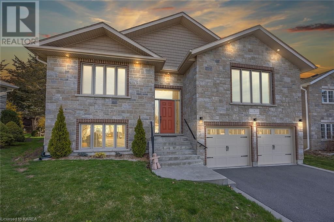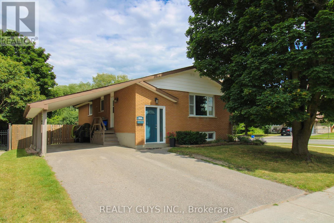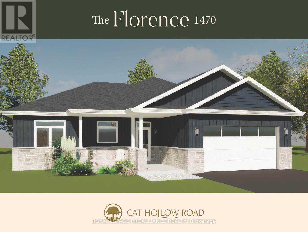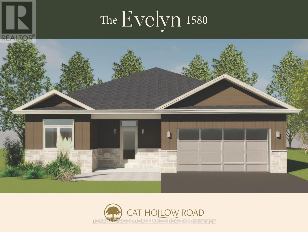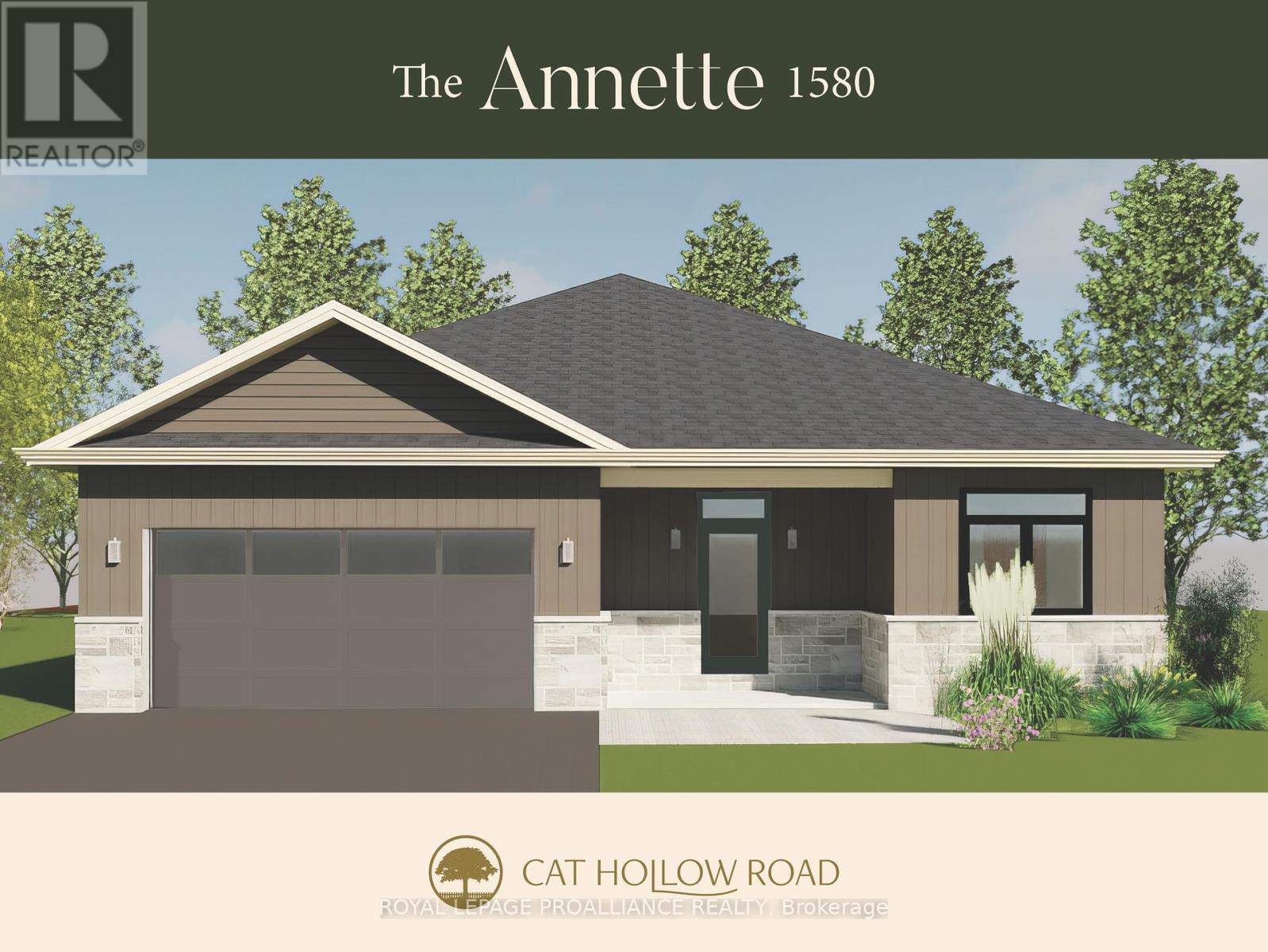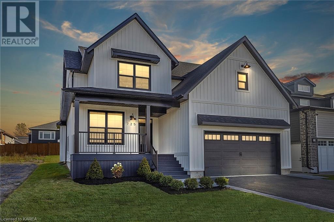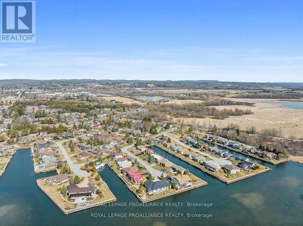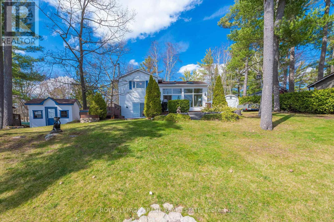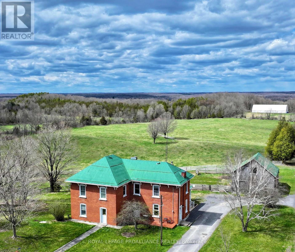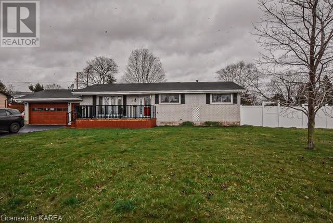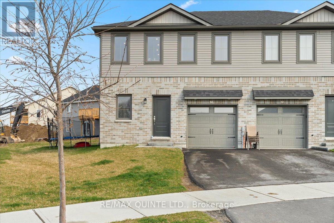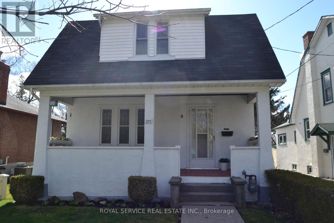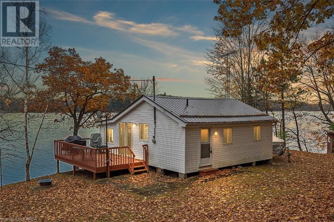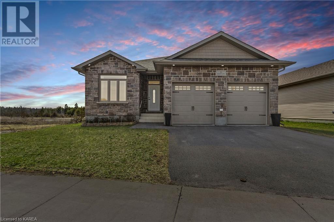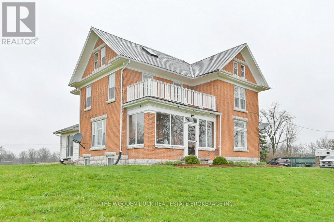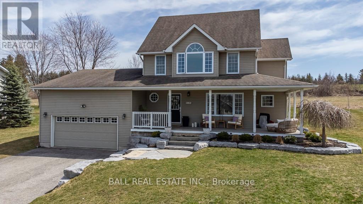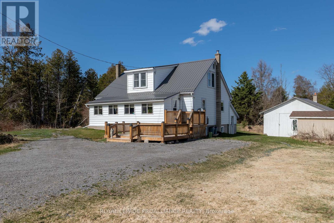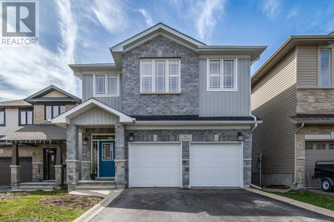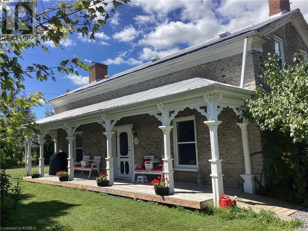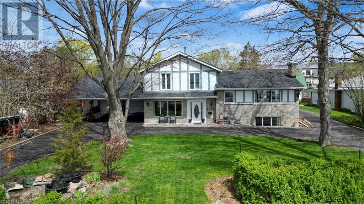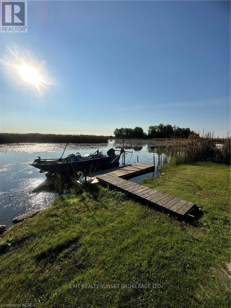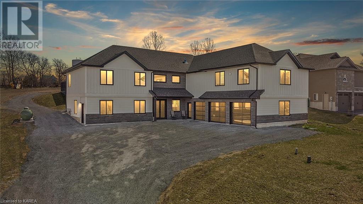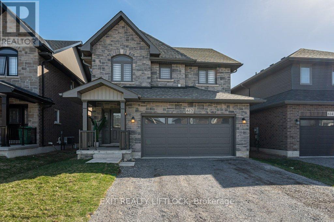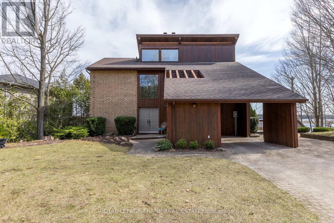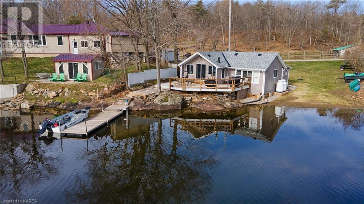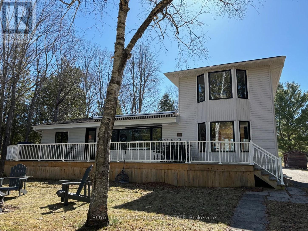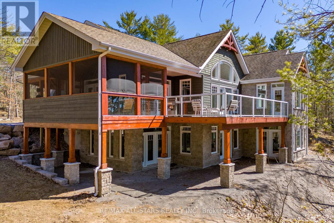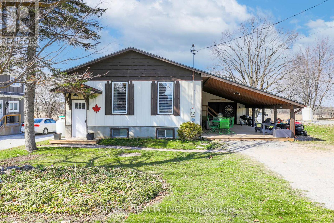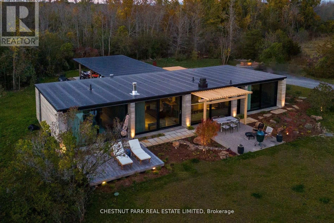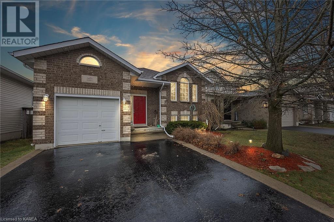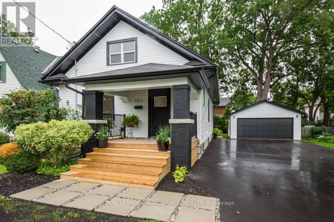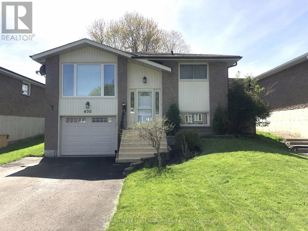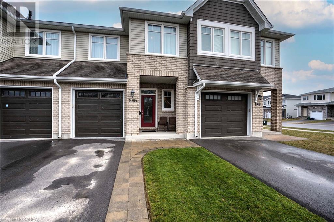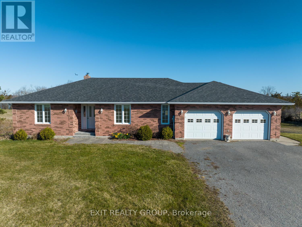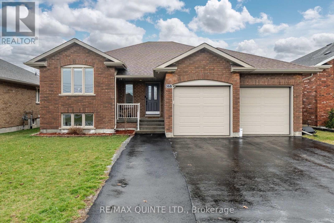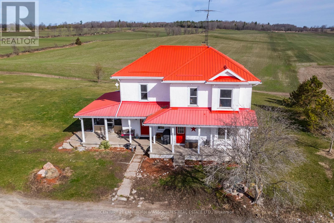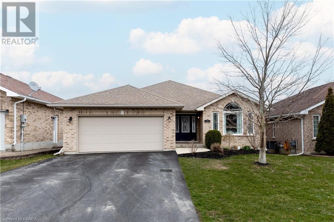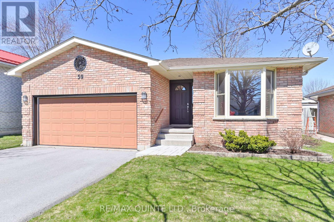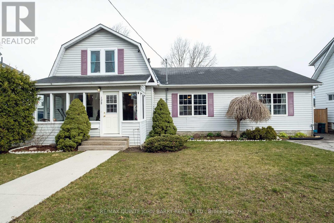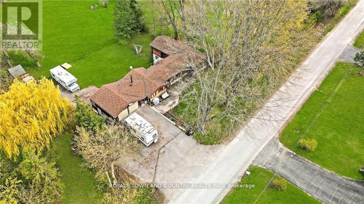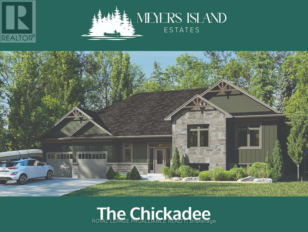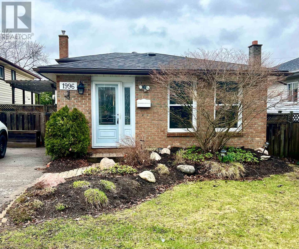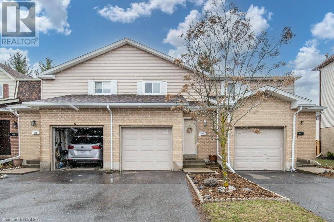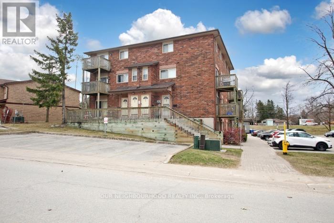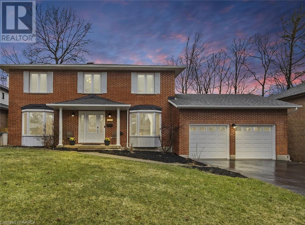Open Houses
72 Aspen Dr
Quinte West, Ontario
72 ASPEN DRIVE has a welcoming foyer that leads to an open-concept floor plan. Two large bedrooms on the main level. Patio door from the dining area leads to an elevated outdoor deck. The move-in ready home is filled with natural light, creating a bright and airy atmosphere. Five piece bath on the main floor. Lower level has a family room, two bedrooms and a finished laundry room. The 3 piece bathroom has a beautiful tiled walk-in shower. Fully fenced back yard. Attached double car garage. Curb appeal plus! (id:28587)
Exit Realty Group
1393 Tremont Drive
Kingston, Ontario
Welcome Home to 1393 Tremont Drive! This welcoming Braebury Jasper end unit has a spacious and bright front entry with access to the 2-piece bath, as well as the attached single car garage. Enter the main floor with an open concept design featuring a lovely up dated kitchen with island; pot lights and plenty of counter space. The adjacent dining area allows sufficient space for hosting family dinners. The great room with its natural gas fireplace and direct access to the fenced back yard and deck is perfect for entertaining guests. Take a visit to the second floor where you will find the primary bedroom with walk-in closet and 4-piece ensuite bath; two other good sized bedrooms; convenient laundry and the main 4-piece bath. The rec room in the basement is the perfect space for working out, entertaining or children's play area and features with a 4-piece bath and plenty of storage space. Located in the Woodhaven subdivision close to many amenities and public transit, this home is now ready for new owners and new memories! (id:28587)
Royal LePage Proalliance Realty
3453 Princess Street
Kingston, Ontario
This wonderful family bungalow has been loved by the same family for many generations. Sparkling clean with gleaming hardwood floors, and freshly painted in neutral colours. You will appreciate all the updates including electrical panel in 2024. The layout blends itself perfectly for first time, buyers, empty nesters, and family alike. The oversized principal bedroom was 2 rooms and could be converted again to make this a four bedroom home. Large office area has been finished with beautiful wood and makes a perfect spot for your home office. An extra large entranceway with cozy fireplace is a perfect spot to curl up with a book. If you like large gatherings, you will appreciate the large dining space and adjoining living room with large windows for lots of natural light. If you love to cook, you will appreciate the kitchen with ample cabinetry and lit cabinets. If you love nature you will love the rear yard views of nature and backing on to Collins creek. The lower level is unfinished and awaits you’re finishing touches. Attached single car garage and detached outbuilding create perfect storage for all the toys. Located minutes from many amenities this beautiful home may be the one you have been looking for. (id:28587)
RE/MAX Hallmark First Group Realty Ltd. Brokerage
8 Burleigh Court
Bath, Ontario
STUNNING!! This Luxurious, 4 Bedroom, 3 Full Bathroom, double garage raised bungalow with 2500sq' of finished living space is located in the highly desired Edgewater Estates waterfront community in Bath, features a glamorous kitchen with granite countertops, stainless steel Frigidaire Gallery appliances, wine fridge, travertine floors patio access from the dining area to a large back deck, an elegant open concept design with 9' ceilings and gleaming hardwood floors throughout, main floor laundry, a 4pc bath with granite, 3 spacious bedrooms on the main level including a huge master bedroom with cathedral ceilings and a gorgeous ensuite bathroom. The open lower level features tons of open rec room space and a second living room with a beautiful gas fireplace, 4th bedroom and 3rd luxury bathroom. In-Law Suite Potential! Don't Miss Out!! (id:28587)
RE/MAX Finest Realty Inc.
950 Silverdale Rd
Peterborough, Ontario
WEST END ALL BRICK BUNGALOW SITTING ON A PRIVATE 66 FT WIDE LOT WITH IN GROUND POOL. Main floor offers 2 entrances. Front entrance with access to the basement and side entrance with closet. Main floor also offers hardwood flooring, open concept, nice living room, dining area, good sized kitchen, Large primary bedroom with sliding doors to an incredible private fenced rear yard with in ground pool., the 2nd and 3rd bedroom plus a 4 pc bath. The lower level offers a cozy family room with gas fire place, rec room, large bedroom, laundry and lots of storage. GOOD VALUE HERE. SEE VIRTUAL TOUR. (id:28587)
Realty Guys Inc.
8 Cat Hollow Rd
Cramahe, Ontario
OPEN HOUSE check in location is at 248 Durham St.S., Colborne. Beautiful 3 Bed 2 bath craftsman inspired bungalow in the desirable village of Colborne and currently being constructed by the prestigious local builder, Fidelity Homes. Walk into this home and you instantly feel invited with the open concept floor plan, 9ft smooth ceilings and the view through the whole main floor out to the backyard. The Florence model offers over 1400 sq ft of contemporary design and open concept living space. The kitchen is designed with beautiful cabinetry and is open to the dining room and great room creating a lot of natural light and perfect for entertaining. In the primary bedroom you will find a walk-in closet and a private ensuite bathroom. Also offering two additional generously sized bedrooms. This home is 1 out of 12 newly built homes on a brand new cul-de-sac named Cat Hollow Road with municipal water/sewer and natural gas. October 3rd, 2024 closing available & 7 Year TARION New Home Warranty. (id:28587)
Royal LePage Proalliance Realty
9 Cat Hollow Rd
Cramahe, Ontario
OPEN HOUSE check location is at 248 Durham St.S., Colborne. Beautiful 3 Bed/2 Bath craftsman inspired bungalow in the desirable village of Colborne and currently being constructed by the prestigious local builder, Fidelity Homes. The Evelyn model offers 3 bedrooms, 2 bathrooms, spacious main floor bungalow living with over 1500 sq ft of contemporary design and open concept living space. The kitchen is designed with beautiful cabinetry, quartz countertops, and is open to the dining room and great room. An abundance of natural light in this open space makes it perfect for entertaining. In the primary bedroom you will find a walk-in closet and a private ensuite bathroom. Also offering two additional generously sized bedrooms. This home is on a brand new cul-de-sac named Cat Hollow Road with municipal water/sewer and natural gas. July 24, 2024 closing available & 7 Year TARION New Home Warranty. (id:28587)
Royal LePage Proalliance Realty
11 Cat Hollow Rd
Cramahe, Ontario
OPEN HOUSE check in location at 248 Durham St.S., Colborne. Beautiful 3 Bed 2 Bath craftsman inspired bungalow in the desirable village of Colborne and currently being constructed by the prestigious local builder, Fidelity Homes. Walk into this home and you instantly feel invited with the open concept floor plan, 9ft smooth ceilings and the view through the whole main floor out to the backyard. The Annette model offers over 1500 sq ft of contemporary design and open concept living space. The kitchen is designed with beautiful cabinetry and is open to the dining room and great room creating a lot of natural light and perfect for entertaining. In the primary bedroom you will find a walk-in closet and a private ensuite bathroom. Also offering two additional generous sized bedrooms. This home is 1 out of 12 newly built homes on a brand new cul-de-sac named Cat Hollow Road with municipal water/sewer and natural gas. August 22nd, 2024 closing available & 7 Year TARION New Home Warranty. (id:28587)
Royal LePage Proalliance Realty
725 Squirrel Hill Drive
Kingston, Ontario
Welcome to this brand new modern style custom built home offering 4 bedroom, 1 office and 2.5 baths on a beautifully landscaped 50 x 110 lot just a walk away from the newly built park, walking trails and surrounded by executive homes. This grand open concept home features 10 foot ceilings on the main and lower level and 9 foot ceilings on the second floor. This exquisite kitchen is luxuriously crafted with an abundance of modern style Dovetail cabinetry, quartz counter, 10 foot island and high quality finishings including its custom wood canopy range hood, crown molding and live edge shelving. Off the kitchen is our main floor laundry room which also provides your entrance to the double car garage. The home boasts an elegant offering of wide plank hardwood flooring throughout, continental gas fireplace, luxury collections of upscale modernist chandelier hanging pendants, gooseneck sconces and recessed lighting to provide balance when natural light is limited which will energize the rooms at dusk. When it comes to space this elite design will have your vision turning into dreams, with its upper level offering 4 capacious bedrooms, bathrooms and plenty of closet space. The primary bedroom, walk-in closet and ensuite is a gorgeous space, finely crafted using high-quality materials and exceptional black and gold finishes, one of the most opulent rooms in the house. The lower level was constructed to have you design your very own home theater and or golf simulator and will be awaiting your personal touch. This home has a style that will elevate you to the next level with its luxurious and sophisticated finishes throughout. (id:28587)
RE/MAX Finest Realty Inc.
1 Wendy's Lane
Brighton, Ontario
OPEN HOUSE SUNDAY MAY 5th, 2:30 to 4:00 pm. Enjoy waterfront living in a quiet and friendly neighbourhood, with municipal amenities, only 90 minutes from the GTA, and direct access to Presqu'Ile Bay, the Trent Severn system and Lake Ontario. The light filled upper level will provide you with an open concept living with gas fireplace and dining area connected to a modern custom kitchen with quartz countertops. On the same level you find a spacious principal bedroom and a modern main bathroom with glass shower and double vanity. The spacious raised deck with abundance of storage underneath is right off the living room. Enjoy many relaxing days in summer with wonderful water views, sheltered by mature trees on your oversized lot with beautiful flowerbeds. The backyard also features its own 58-foot dock with direct access to the sheltered waters of Presquile Bay. The fully finished lower offers two more bedrooms for family or guests, another modern full bathroom as well as a den and a spacious rec room, perfect for entertainment. Recent updates include new roof and deck 2015, and new furnace and air conditioner 2024. **** EXTRAS **** Bell internet Fibe available. (id:28587)
Royal LePage Proalliance Realty
98 Island Dr
Galway-Cavendish And Harvey, Ontario
Welcome to Hill Estates on beautiful Lower Buckhorn Lake. Known for its granite outcrops and tall pines, this popular area is part of the Canadian shield and is located just minutes to the town of Buckhorn. Nestled at the end of a quiet road, this 2 bedroom, 2 bath home has been lovingly cared for. The living room features a cozy propane fireplace, cathedral ceiling, skylights and a full wall of windows with amazing lake views. With over 1500 square feet of living space, this lovely home has 2 walkouts to lakeside deck and hot tub, updated bath, convenient mud room and lots of storage. Enjoy 120 feet of shoreline with a wade in beach, armour stone shoreline, dry slip boathouse (currently being used as a workshop), a new bunkie, pretty perennial gardens and nicely landscaped lot. The curb appear is great from the road and fantastic lakeside. This is one beauty you don't want to miss. (id:28587)
Royal LePage Frank Real Estate
2035 Shannon Rd
Tyendinaga, Ontario
This historic red brick farmhouse, once a landmark general store and hotel dating back to the early 1900s, boasts four bedrooms, two bathrooms, and stunning views of the rolling 17-acre lot. The 44ft x 24ft barn with stalls, drive shed, fenced paddocks, and partially fenced perimeter make for a great hobby farming opportunity. Inside, spacious rooms with high ceilings offer a sense of grandeur. The country kitchen features wood flooring, eat in area, and easy access to the formal dining room. The family room features a wood-burning fireplace insert and a w/o to the patio. One of the highlights of this home is the sunroom. With its vaulted ceilings and expansive windows overlooking the picturesque rolling hills, it provides the ideal spot to enjoy breathtaking sunsets. Finishing off the main floor is a living room, main floor office or bedroom, and laundry. Not one, but two staircases lead to the second floor where four bedrooms and a four-piece bath are located. **** EXTRAS **** Located on a paved road close to St. Mary School and an easy commute to Belleville and Napanee. BONUS the unfinished 12x24 attic space with vaulted ceiling and functional window would make for a neat playroom or finished storage. (id:28587)
Royal LePage Proalliance Realty
3 Cornell Avenue
Amherstview, Ontario
Rare find, Amherstview 1260 SF brick bungalow with heated 2 car attached heated garage. This awesome family home sits on a quiet street and is fully fenced. 3+1 bedroom, 2 full baths, including updated main bath with quartz countertops and double sinks. Lower level with gas fireplace in large family room. Very well cared for with many recent improvements including new front window + central air, furnace, HWT in 2018 (Lennox). Fully finished on both levels with all appliances negotiable. See it today. (id:28587)
RE/MAX Finest Realty Inc.
94 Campbell Cres
Prince Edward County, Ontario
Live in Prince Edward County at an affordable price! This Semi-Detached townhome provides easy access to the Millennium Trail and all of Picton's amenities. Upon entering this 2-storey home, you are welcomed by a wide entryway with great closet space and access to the garage. The kitchen design nicely utilizes the space and includes a large corner pantry and beautiful granite countertops. The island has hidden dishwasher, double sink and provides more storage and seating area. The main floor features a 2 piece powder room and living/dining space, plus a walk out to the patio. The second floor layout features primary bedroom with walk-in closet and a 3 pc ensuite bath, 2 more bedrooms and another 4 pc bath. This townhome includes 9 foot main floor ceilings, paved driveway, laminate flooring throughout and contemporary finishes. The lower level has been set up for a family rec-room space and has a rough-in for another bath, plus laundry. An excellent family home with a great location and fantastic value! (id:28587)
RE/MAX Quinte Ltd.
277 Henry St
Cobourg, Ontario
Located In Historic Downtown Cobourg, This Lovingly Maintained 3 Br Home, Ideally Situated On A Beautiful, Tree-Lined Street Is Just A Short Walk To Restaurants, Shopping, Beach And Harbour. Enjoy Your Daily Walks As You Live Among Some Of Cobourg's Most Charming Historic Homes. This Home Has Remained In The Same Family For 90 Years. It Is Filled With Character, From The Woodwork Throughout To The Dormer Windows And Special Reading Nooks. The Large Front Porch Is The Perfect Spot to Relax And Visit With Friends And Neighbours. The Upper Level Has 3 Bedrooms And A 4 Piece Bath. The Back Yard Is Private And Has A One Car Garage. This Lovely Home Offers Great Value And Is A Pleasure To View. (id:28587)
Royal Service Real Estate Inc.
1110 Lloyd Lane Lane
Verona, Ontario
INCREDIBLE WATERFRONT!! Easy Year round access. New Full Septic System in 90's. Upgraded Insulation in walls and attic and all new drywall at that time. 2 bed (could be 3), and full bathroom! Looking for unbeatable waterfront? You've found it. Experience the pinnacle of waterfront living on sought after Howes Lake, seamlessly linked to Verona Lake and Hambly Lake. This property boasts a remarkable 176ft of clear, swimmable frontage, offering easy water access without the hassle of cliffs or stairs. Enjoy the sandy beach and extensive dock, ideal for docking your boat. Positioned on a private, large lot with plenty of parking for guests. The home has been meticulously maintained and updated for maximum durability and comfort, featuring a metal roof, vinyl siding with insul-board, vinyl casement windows and sliding doors that lead to a deck with expansive waterfront views. Inside, professionally refinished wood floors add character, while two large bedrooms and a full bathroom provide space and convenience. The open-concept living area offers stunning water views. Held by one family since 1974, the property has seen significant upgrades including new drywall, insulation, and a full kitchen equipped for culinary pursuits. A wood stove adds warmth and ambiance. 100amp breaker panel. Make this your Year Round Escape! See Property eBook for details. (id:28587)
Macinnis Realty Inc.
31 Creighton Drive
Odessa, Ontario
Welcome to 31 Creighton Drive in Odessa, where luxury and comfort meet in this stunning 9-year-old bungalow. This spacious home boasts five bedrooms and three bathrooms, including a beautiful ensuite, offering ample space for a growing family or hosting guests. With almost 3,000 square feet of finished living space, there's room for everyone to spread out and relax. The full basement with a walkout adds even more potential for additional living space or storage. A standout feature of this home is the insulated sunroom added to the back, providing a cozy retreat to enjoy the beauty of the outdoors year-round. Situated on an oversized lot, there's plenty of room for outdoor activities and entertaining, making it the perfect place to create lasting memories with family and friends. Don't miss the opportunity to make 31 Creighton Drive your new home, where modern amenities, spacious living, and outdoor tranquillity come together in perfect harmony. Welcome to a life of luxury and comfort in Odessa. (id:28587)
Exp Realty
106865 Hwy 7
Madoc, Ontario
Don't miss out on this century home, with character and charm in every room. This home features original trim and hardwood floors. It has an eat in kitchen as well as a formal dining area; 5 bedrooms and an open loft area to use as a 6th bedroom or sitting room. The full basement has high ceilings with lots of room for storage in addition to cold storage. The 23 x 26 detached garage makes a perfect workshop or space to park your vehicles. Located on a 1.5 acre lot with mature trees and beautiful open area to roam or put that garden in you've always wanted (id:28587)
The Wooden Duck Real Estate Brokerage Inc.
953 Highland Rd
Smith-Ennismore-Lakefield, Ontario
Welcome to 953 Highland Rd - Custom built 2 Storey home with a wrap around porch sits nicely on a hill overlooking Chemong Lake. Main floor living area is bright & spacious with hardwood floors. Lg kitchen & Dining area leads out to an expansive deck that features a new gazebo & plenty of room for entertaining. Main Floor has a laundry room, a 2 pc bath &bonus room currently being used as a playroom that could be used as a home office. Primary Bedroom has incredible lake views, 3 pc ensuite bath & walk in closet. 2 large additional beds upstairs have spacious closets and 1x 4pc bath upstairs. The finished basement has a large family room, a bedroom, lots of storage and is roughed in for a 4th bathroom to complete the basement. Attached 2 car garage is heated. Tucked quietly away near Jones Beach in Bridgenorth and is close to all shopping, schools and trails. (id:28587)
Ball Real Estate Inc.
8567 Old Hastings Rd
Tudor & Cashel, Ontario
If you are looking for a peaceful, private country retreat, I think we found your home. This meticulously maintained 1 1/2 storey home is located just 20 minutes north of the quaint little Village of Madoc and tucked perfectly on the banks of the Jordan River which runs on the north side of this adorable abode. Features include 3 bedrooms, 1 bath, spacious farmhouse kitchen, with beautiful french doors, leading to a pantry/laundry room, formal dining room, living room, and our absolute favourite the bright and cozy sunroom that greets you as soon as you open the front door. This home also features 2 decks, a metal roof, garage, shed and spacious backyard for entertaining or creating your own peaceful spot to soak up the beauty of nature. Of special note this home was built with love by the Sellers Grandfather approx. 80 years ago. We invite you to come relax, rejuvenate, and own a cute piece of heaven in this historical Millbridge home. (id:28587)
Royal LePage Proalliance Realty
92 Schooner Drive
Kingston, Ontario
Conveniently located in Kingston's East End, 92 Schooner makes for a wonderful family home! Spacious yet comfortable, this charming, detached, two storey Champlain model by Braebury, welcomes you in with a sunken foyer that flows nicely into the open concept main floor living area featuring a bright, white kitchen with pantry, large living area with gas fireplace and dining area with patio doors leading out to the two-tier deck. Main floor laundry/mud room with inside access to the garage and a powder room complete the main floor. Upstairs are 4 spacious bedrooms including a primary with walk-in closet & ensuite bathroom, and a large main bathroom. Downstairs is fully finished with an additional bedroom, bathroom & another area to gather in the rec room made cozy with another fireplace! Indoor parking or extra storage space is available in the attached, double car garage and the backyard is fully fenced with a patio area & in-ground sprinkler system. Move in and enjoy! (id:28587)
Royal LePage Proalliance Realty
175 Airport Parkway
Belleville, Ontario
Surpassing rural charm with elegant and tasteful modern finishings is how we characterise this masterpiece of a century stone home. Built in 1848 and sitting on 2.3 acres, this one of a kind property offers so much for those looking to enjoy the pastoral quietudes of rural life while being close to all the amenities of town. This 2 bedroom / 2 bath home has a number of spectacular updates and renovations - from the new country kitchen with granite countertops, top of the line appliances and new crown moulding, to the beautiful living room with its cozy gas fireplace insert, as well as new doors, newer windows and flooring on the main floor. The home also has a recently upgraded water system, plumbing and electrical, a private 12 foot deep pond…. and the list goes on. The previous owner ran a well known native and rare plant nursery, so the property still has a wonderful variety of trees, shrubs and flowers . With this collection of local trees and shrubs, it offers safe harbour for a wide variety of local and migrating birds and the immediate area is a birding hot spot in the region. This unique home and property is a celebration of local history, tasteful decor, modern upgrades and rural living at it’s finest, while being minutes away from all the entertainment, dining and services that the city has to offer. (id:28587)
RE/MAX Finest Realty Inc.
4535 Bath Road
Amherstview, Ontario
Discover your slice of Lake Ontario near the city of Kingston. This home boasts a spacious harvest kitchen with hardwood floors, granite countertops, and custom cabinets, perfect for family meals and social gatherings. It features a separate dining room and a living room with a fireplace, offering views of Lake Ontario. Relax in the cozy family room with a wood stove and TV, or venture to the lower level to savor a drink at the bar, complete with a third fireplace. The upper level includes 3 bedrooms, a main bath, and an additional 3-piece bath on the main floor. An impressive heated 1250 square foot garage with 4 bays provides ample space for vehicles or a home business. Additionally, there's a 400 square foot two-car garage for extra storage and tools, alongside a carport. On the separate waterfront parcel, find a concrete boathouse with a rooftop patio wired for a hot tub. The waterfront is pristine and weed-free, ideal for swimming or fishing. Downtown is just a 15-minute sea-doo ride away. The home has seen numerous upgrades in the last decade, including some windows, shingles, furnace, and paint. A circular driveway allows for easy access, and there's plenty of paved parking at the back. Contact us today to schedule your viewing. (id:28587)
Sutton Group-Masters Realty Inc Brokerage
5 Southside Rd
Kawartha Lakes, Ontario
Discover lakeside living in this cozy 1+1 bedroom raised bungalow on Pigeon Lake. Ready for move-in, it features a large foyer with walk-in closet-pantry, an open-plan kitchen/living/dining area with walkout to an upper deck, and a main floor 4Pc bath. The fully finished lower level includes a family room with patio walkout, hot tub, above-ground pool, and sauna, plus a laundry/bath combo and a workshop/utility room with an additional walkout. Storage is solved with a detached double coverall. Located just 15 mins from Bobcaygeon or Lindsay and 30 mins from Peterborough, its the perfect blend of convenience and tranquil lakefront living. (id:28587)
Exit Realty Sunset Brokerage Ltd.
181 Morgan Drive
Sydenham, Ontario
Modern, stylish and loaded with features that ensure you will enjoy the finer things in life. Built in 2021, this 6+ bedroom, 4 bathroom, 3 fireplace luxury home offers 3840 sq ft of unique levels, grand features and high end finishes BUT also includes another 525 sq ft amazing pool house with inside/outside kitchen/bar, 2 more bathrooms, and another bedroom (w/fpl). A vaulted ceiling foyer offers a cozy sitting room separated by glass railings from the fully loaded chef's kitchen w/ huge quartz center island, high end appliances and finishes. The master bedroom suite has a 2 sided fpl, luxury bath, multi-closets, and its own laundry. 3 bedrooms on the opposite wing share a 6 piece bathroom. The ground level also houses space that is perfect for a home office or in-law suite with 3 bright rooms and a full bath. Over the 63 ft x 27 ft garage, is the family games room with bar, huge windows, bathroom and flex room. Outside is the heated salt water pool area with built-in hot tub, propane heaters, coloured lights and fountains on the 3rd tier of this amazingly laid-out oasis. On the second tier, enjoy the unique fire-pit area, a 2nd hot tub, and patio area. First tier is for outdoor eating as it brilliantly opens to the main kitchen. Built with efficient high standard features like in-floor hot water heating with air exchanger and air conditioning. Extensive list of features, upgrades, inclusions and extras available. One of a kind space and style! (id:28587)
Royal LePage Proalliance Realty
612 Lemay Grve
Peterborough, Ontario
612 Lemay Grove, where class meets design. This beautifully built, stone and brick 2 storey home is nestled in one of Peterborough's newest subdivisions on a quiet street within a short drive to PRHC, all amenities, schools and easy access to Hwy 115. Offering 4 bedrooms, 2.5 bathrooms, upper level laundry, open concept main floor with gorgeous kitchen, living area with gas fireplace and access to the deck and yard from the dining area. This home creates an inviting space to raise a family. The double car garage (with one step into the home) and double drive allow for ample parking, the unspoiled basement with rough-in for future bathroom allows for a place to grow. Quick closing is available. (id:28587)
Exit Realty Liftlock
2493 Fire Route 57
Smith-Ennismore-Lakefield, Ontario
Custom built, year round cedar and brick home on Katchewanooka. No expense spared during construction in '93. An architectural delight, the majestic stone fireplace is focal on all 3 levels. Soaring cathedral ceilings and beautiful loft overlooks living room. 7 walkouts to balconies, deck and patio. Experience sunrises on private balconies off each bedroom. Perfect environment for multi-generational living with bedroom(s) and full baths on every level. Kitchen has a modern design, with pantry and pot drawers, maple cupboards could easily be painted to a current trendy colour. All rooms are oversized and spacious with gorgeous windows and large closets for great storage. Lovely perennial gardens. Boathouse would make an awesome art studio or reading nook. Lots of available parking on this private and picturesque lot. Watch the sunset on Trent Waterway, or swim across the lake at Sandy Beach. A delightful property to make your dream cottage or home. (id:28587)
Royal LePage Frank Real Estate
1035 Lloyd Lane
Verona, Ontario
Welcome to 1035 Lloyd Lane! This beautiful waterfront home/4-seasons cottage offers the perfect blend of tranquility and recreation, just 25 minutes north of Kingston on Howes Lake. Enjoy nearby Rivendell Golf Club, the K&P Trail, basketball and tennis courts, and McMullen Beach on Verona Lake. Inside, find 2 spacious bedrooms, 1 bathroom, and an open-concept living area and great deck ideal for entertaining. Don't miss this opportunity for waterfront paradise with all the amenities you desire. Schedule your showing today. (id:28587)
Exp Realty
936 Patterson Rd
Douro-Dummer, Ontario
White Lake. This beautiful lake house is situated on a level lot with open lake view, weed free swimming frontage and sunset exposure! Finished on 3 levels the home features 3 plus 1 bedrooms, 3 full bathrooms, spacious living room, open concept kitchen/dining with vaulted ceilings and walkout to lakeside deck. Two bedrooms on the main level with private, primary bedroom and ensuite upstairs. Recreation room, 4th bedroom, 3-pce bath, laundry and utility in lower level. This year round home provides lots of room for family and friends. All new windows and exterior doors in 2023. Detached double car garage - and bunkie - boat launch. White Lake is a spring fed lake within 20 mins of Lakefield, 30 mins to Peterborough and offers all water activities -boating - fishing - swimming. The Indian River flows south from White Lake all the way to Rice Lake providing endless opportunity for exploration and varied scenery for the kayaker or canoeist in the family. Snowmobile/ATV trails off the cottage road for additional adventures. Wildfire Golf - 5 mins away. Enjoy lakeside living at its best. Click ""More Photos"", below, for drone video, additional photos and more. (id:28587)
Royal LePage Frank Real Estate
49 Spur 2
Galway-Cavendish And Harvey, Ontario
WELCOME TO YOUR PRIVATE WATERFRONT OASIS ON THE SERENE LAKE-LIKE MISSISSAUGA RIVER. This gorgeous property is just a short distance to Buckhorn! Nestled on 1.227 acres with 195 feet of breathtaking waterfront, this custom luxury home offers an unparalleled lifestyle experience. With clear waters reminiscent of a picturesque lake, indulge in all your favorite water activities right from your dock. Built in 2015, this meticulously crafted residence boasts 3+3 bedrms & 2+2 baths. Lavished with high-end finishes throughout, every corner of this home reflects refined taste & timeless style. Need space for guests? Discover the additional comfort of 2 bunkhouses. Entertain in style with grand & expansive living spaces on the main level adorned with vaulted ceilings & on the lower level for overflow. Whether you're hosting intimate gatherings or large soirees, this home offers the perfect backdrop for unforgettable moments. Enjoy indoor-outdoor living with a screened-in sunroom & abundant **** EXTRAS **** decking. Plus, with a walk-out from the lower level, you'll effortlessly transition between indoor coziness & outdoor bliss. Embrace the epitome of luxury waterfront living, where every detail has been thoughtfully curated. (id:28587)
RE/MAX All-Stars Realty Inc.
119 Elm Tree Rd
Kawartha Lakes, Ontario
Experience Serene Country Living In This Charming Home. This 3 Bedroom Bungalow Features Open Concept Kitchen/Dining Room, Modern Upgraded Kitchen, Plenty Of Natural Light. Walk Out From Front Foyer or Side Carport Area. Stunning Upgraded Bathroom With Double Sinks. Primary Suite With Walk Out TO Deck. Lower Level Is Finished With Additional Room, Utility Area, Finished Rec Room & Walk Up Stairs To Outside. The Home Boasts A Clean, Well-Maintained Interior With A Spacious Backyard Backing Onto Picturesque Farmland. Enclosed Outdoor Area Off The Car Port For Storage. Enjoy Proximity Of A Park Across The Street, Convenience Store, And Short Drive To The Lake/Beach. Roof 2014, Furnace & AC 2019. Don't Miss The Opportunity To Make This Bright And Inviting Property Your Own. Move-in Ready and Waiting For You To Unpack And Enjoy! (id:28587)
Revel Realty Inc.
609 Babylon Rd
Prince Edward County, Ontario
When architecture and design blend perfectly. This stunning rammed earth home will amaze you. With it's clean lines, its naturally inspired colour palatte and impressive functionality, this home is the perfect balance. This smartly designed and spacious 3 bed, 2 bath home with its large impressive windows that create a light filled main room, a large utility and storage room, and a carport that can be turned into a screened in porch on north side of structure is ready for you this summer. This home was masterfully built by Aerecura Sustainable Builders, who specialize in the art of crafting remarkable rammed earth walls, and designed by Vos Architecture, who specializes in the design of pragmatic spaces that evoke the senses . Rammed Earth homes are a technique - coupled with modern engineering and building science that make rammed earth structural, airtight, and well insulated. Carefully chosen finishes include local earth and Ash wood that has been used for the home's details and mill work throughout. Executive level finishes throughout add to the smart feel and functionality of the home. An open concept and smart kitchen add to the experience with built in fridge and dishwasher, and windows that open the full width of the kitchen, that create the ultimate indoor / outdoor experience. This home has a Water Furnace Geothermal heating and cooling system that maintains a comfortable temperature year round. Strolling gardens have been added for outdoor enjoyment located all around the perimeter of the home that create natural and beautiful views out the windows of each room. Ceiling to floor glass windows on south side make this home a remarkable county home! Come see for yourself why this home is an incredible build, tucked just off Babylon road, a road that adds to the retreat experience. (id:28587)
Chestnut Park Real Estate Limited
1471 Sierra Avenue
Kingston, Ontario
Welcome to Midland Park in the west end of Kingston, where sophistication meets comfort in this well-kept, raised bungalow built by Greene Homes in 2004. Upon entering, you're greeted by a warm and inviting foyer adorned with ceramic tile, setting the tone for the elegance that awaits within. Step into the heart of the home and discover an expansive open-concept layout, highlighted by a vaulted ceiling in the great room, creating a sense of grandeur and space. The kitchen, complete with modern appliances and a large island providing ample counter space, seamlessly flows into the living room, making it the perfect hub for entertaining guests or enjoying family time. Boasting 2+2 bedrooms, including a primary room with ensuite, this home offers ample space for rest and relaxation. Pamper yourself in the large main bathroom featuring a luxurious whirlpool tub, corner shower, and a beautifully updated vanity, creating a spa-like retreat within your own home. Venture downstairs to the fully finished lower level, where endless possibilities await. Entertain guests or unwind in the cozy rec room, featuring updated laminate flooring for both style and durability. Accommodate family or visitors with two bedrooms and a full bathroom, providing comfort and privacy for all. Convenience meets functionality with a dedicated laundry and utility room, while the large office space offers flexibility for remote work or study. Ample storage options throughout the lower level ensure organization and clutter-free living. When you make your way to the backyard, you'll enjoy the privacy of the fully fenced yard, and deck for entertaining guests or enjoying a nice dinner in the coming summer nights! With its sought-after location, modern amenities, and versatile living spaces, this home epitomizes modern living in Kingston's vibrant West end community. Don't miss the chance to make this your forever home! (id:28587)
RE/MAX Finest Realty Inc.
323 Foster Ave
Belleville, Ontario
If you're looking for a rare find and not a traditional cookie cutter style home, you'll appreciate this extensively renovated home offering 4 bedrooms plus den located in a quiet neighbourhood in the heart of Old East Hill on an oversized lot within walking distance to schools and parks nearby; offering a modern day style yet is still loaded with original character including stained glass window and 10' ceiling height in main living area, open concept main floor living space, quartz counter-tops and new kitchen cabinetry; 4 piece bathroom on main level along with 1 bedroom plus den; mudroom; finished rec-room and laundry area in basement with walk up staircase to back yard; enjoy the afternoon sun sitting on the newly refurbished front porch; newly constructed double garage with paved driveway and ample space for parking; includes nicely landscaped back yard. Book your showing today. You won't be disappointed in all that this home has to offer! (id:28587)
Royal LePage Proalliance Realty
430 Paddington Cres
Oshawa, Ontario
****OPEN HOUSE SUNDAY MAY 5 2-4pm ******* Step into a world of tranquility and convenience with this detached home at 430 Paddington Cres. Nestled in a serene North Oshawa neighborhood, this gem is moments away from schools, transit, and shopping. Boasting an updated kitchen and bath, this home offers a seamless blend of modernity and comfort. The separate entrance to the lower level reveals a kitchen and 3-piece bath, perfect for guests or rental opportunities. Enjoy the privacy of a fenced backyard and ample parking for 4 vehicles. With a sturdy roof, dependable furnace, and quality windows, combined with a spacious open main floor, this home is an exceptional find. Act now for a slice of peaceful living in a coveted location! **** EXTRAS **** Clean, safe neighborhood. Close to schools, transit & nearby shops. Home is clean and shows well. (id:28587)
RE/MAX Hallmark First Group Realty Ltd.
1084 Horizon Drive
Kingston, Ontario
Welcome to the meticulously maintained Tamarack townhouse nestled in Kingston's sought-after Woodhaven neighbourhood with the pride of ownership. Offering 3 bedrooms and 3 bathrooms, the main level boasts 9-foot ceilings, pot lights, a spacious foyer, beautiful white wainscoting, and a mix of hardwood and ceramic flooring. The kitchen features granite countertops, a tiled backsplash, under-cabinet lighting, a walk-in pantry, an island with a breakfast bar, and a set of four stainless steel appliances. Adjacent to the kitchen, the dining room connects seamlessly through patio doors to a spacious deck and fenced yard with a gazebo. Upstairs, the primary bedroom boasts a walk-in closet and a luxurious ensuite bathroom with a soaker tub and separate shower. Two additional bedrooms have ample windows with lots of natural light. The laundry room is also conveniently located on the second floor. The basement offers a large finished family room and storage room. This remarkable property is a true testament to pride of ownership with many upgrades. (id:28587)
RE/MAX Finest Realty Inc.
5864 County Rd 1
Prince Edward County, Ontario
5864 County Road 1 is situated in Prince Edward County. Consecon Lake in your back yard, residents can relish breathtaking views and access to various water activities right from their doorstep. Experience serenity and peace in this waterfront setting, providing a retreat from the hustle and bustle of city life. This waterfront home offers ample opportunity for outdoor entertainment, whether it's relaxing by the shore, fishing, boating, or enjoying waterside gatherings. Waterfront properties hold significant investment value, making this property a promising asset for future growth or resale. This one family-owned home was custom built on 4+ acres in 1997. The beautiful property features a durable and aesthetically pleasing brick exterior, ensuring longevity and minimal maintenance. Enjoy the convenience of single floor living with a spacious layout optimized for comfort and accessibility. Ideal for families or those needing extra space, the property offers three bedrooms for comfortable accommodation. The spacious lower level with walk-out offers a large family room, office/work out area, storage room and workshop area. This home will not disappoint. Located near renowned wineries in Prince Edward County, residents have convenient access to exquisite wine tasting experiences, culinary delights, and scenic vineyard tours, enhancing the lifestyle appeal of the property and offering opportunities for leisurely exploration and enjoyment of local culture and flavours. (id:28587)
Exit Realty Group
368 Farley Ave
Belleville, Ontario
Welcome to this immaculate brick raised bungalow in Belleville's coveted East end. The bright open-concept main floor features a chef's kitchen, dining area leading to a deck with gas BBQ hookup, and a cozy living area with a gas fireplace. With two bedrooms and two baths on the main, including a master with ensuite and walk-in closet, comfort and convenience abound. Downstairs, large windows flood the space with natural light, illuminating a spacious rec room - great space for a home theatre, two additional bedrooms, and a sleek bath. With main floor laundry, a mudroom, and a double garage, this move-in ready home is perfect for modern living. (id:28587)
RE/MAX Quinte Ltd.
502 Gospel Rd
Stirling-Rawdon, Ontario
Welcome to 502 Gospel Rd, Hobby Farm with all the room to roam. Located on 10.25 acres. 70 x 36 barn and loft plus heated dog grooming shop, a 40 x 24 ft 3 bay garage. Only 15 minutes to Campbellford hospital and all amenities. Over 2000 sq.ft 4 bed + Den, 2 bath, 2 storey home with main floor bedroom, laundry and 4 piece bath great for senior parents. Large living room, oak kitchen, dining room, sunroom, wrap around covered porch Upper level features 3 spacious bedrooms and a den that could be a small bedroom plus a 4-piece bath. Corn/ pellet stove 10 years old, Propane stove, Havelock steel roof new in 2005. High efficient 2 year old propane furnace a/c heat pump combo 20 years old/ Heat pump never used or hooked up. R55 insulation, new dug well 2017. The barn and detached garage have updated wiring and also have water. Barn also has a corn stove for heat. River flowing though the front of the property, the home is up on a hill with a clear view in all directions, walk up unfinished basement. (id:28587)
Century 21 Lanthorn & Associates Real Estate Ltd.
29 Ashwood Crescent
Napanee, Ontario
Breathtaking 3+2 bedroom all-brick bungalow nestled in the esteemed subdivision. Prepare to be captivated from the moment you step inside. The grand entrance sets the tone for this enchanting open-concept residence flooded with natural light. The kitchen is a focal point, adorned with stunning custom cabinetry and a coveted breakfast bar island. A den/family room boasts impressive A-framed ceilings and ample windows. The spacious master suite includes a luxurious 3-piece ensuite. Convenience is key with a main floor laundry room providing garage access. Step outside through the living room's expansive patio doors onto the sizable deck, perfect for entertaining. The backyard is beautifully fenced and features an above ground pool and natural gas BBQ hookup. Additional highlights include A/C, HRV, and CVAC rough-in. The partially finished basement offers two completed bedrooms awaiting your personal touch. Pool is a 21ft above ground built 2019. New sump pump Jan 2023. Don't hesitate—schedule your private showing today. (id:28587)
Exp Realty
59 Forchuk Cres
Quinte West, Ontario
On a sought after crescent in Quinte West you will find this one owner back split that has been meticulously cared for and updated over the years. From the moment you enter the home you will feel its warmth, inviting you to come on in and stay awhile. The memories made here are special and countless, and now it opens its doors so someone new can start to make wonderful memories as well. Offering 4 bedrooms plus 3 baths and over 2150 sq feet of living space this home offers a blend of spaces to enjoy together plus space to relax apart. With Hardwood floors throughout the main und upper level and california shutters to provide privacy and light control the living room beckons you to come on and sit and enjoy. The thoughtfully updated kitchen with breakfast area that leads to the fenced back yard and outdoor living is amazing. The family room with cozy gas fireplace offers space to relax or entertain in plus the lower levels offers a great play room, or games room. The laundry area, is cheerful and bright, and the utilities are cleverly hidden out of sight. Topped off with a double car garage, this home offers so much. Come have a look you won't be disappointed. Close to parks, schools, shopping and moments from the marina, and all this area has to offer. (id:28587)
RE/MAX Quinte Ltd.
128 Creswell Dr
Quinte West, Ontario
Step into comfort and convenience in this delightful two-storey abode, perfectly suited for your family needs. Nestled in a friendly neighborhood, this home offers easy access to schools, playgrounds, and a dog park all within walking distance. With five bedrooms, three upstairs and two downstairs there's ample space for everyone to find their own retreat. Two full bathrooms ensure convince for busy mornings and relaxing evenings. The heart of the home is the chefs kitchen, complete with a large island for meal preparation and casual gatherings. Modern appliances and plenty of counter space making cooking a pleasure. Step outside to your fenced rear yard, where a lovely deck provides the perfect setting for outside entertaining or simply enjoying the sunshine. With freshly painted interiors, this home is ready for you to make it your own Schedule a viewings today and start envisioning the wonderful memories you'll create in this charming space (id:28587)
RE/MAX Quinte John Barry Realty Ltd.
121 Percy Cres
Scugog, Ontario
Pan-Abode Log Home! Scugog Island Living In A Waterfront Community! This Property Offers A Sprawling 6 Bedroom, 3 Bathroom, 2 Kitchens In Almost 3,000 Sqft. Of Living Space, Which Is Perfectly Situated On A Beautiful Country Lot & Steps To A Right Of Way To Lake Scugog. Main Floor Has 3 Bedrooms, The Primary Bedroom Has Ensuite & All The Rooms Have Large Deep Closets. Comfortable Eat-In Kitchen With Separate Dining Room, Oversized Living Room To Accommodate Large Family Gatherings. Lower Level Consists Of An In-Law Suite With 3 Bedrooms, Additional Kitchen & Bathroom, Laundry & Storage Area. Spacious Rec Room With Walkout To Enclosed Patio. Covered Breezeway Connects To The 2 Car Garage & Provides Access To The Large Deck Which Over Looks The Back Yard. Front Yard Is Level And Ideal For Young Children & Pets To Run And Play. Back Yard Is Ideal For Creating Wintertime Fun Tobogganing And Playing In The Snow. Gas Furnace- 2024 **** EXTRAS **** This Is Truly A Four-Season Country Family Home Located In A Desired Family Oriented Neighbourhood on Scugog Island. 4th Bedroom-Lower- Partition Wall Can Be Removed- To Make Into 2 Bedrooms. (id:28587)
Royale Town And Country Realty Inc.
Lot 1 Riverside Blvd
Trent Hills, Ontario
OPEN HOUSE check in location is at 248 Durham St.S., Colborne. Welcome to your dream home oasis located on Meyers Island situated nearby to the hamlets Meyersburg and Percy Boom. Our Chickadee model offers 3 bedrooms, 2 bathrooms, open concept great room, dining room and kitchen with a large island, pantry, and ample counter space. Featuring beautiful quartz countertops, 9ft smooth ceilings throughout, quality craftsman details and large windows letting in natural light, this home is built to exceed your expectation. Built by Fidelity Homes, a prestigious local builder and offering a November 1st, 2024 closing date & 7 Year TARION Home Warranty. (id:28587)
Royal LePage Proalliance Realty
1996 Foxfarm Rd
Peterborough, Ontario
Welcome to 1996 Foxfarm Road! Situated in the desirable West End. This lovely 3 bedroom 2 bathroom all-brick back split offers a blend of comfort and style. Step inside to discover a main floor that seamlessly integrates an eat-in kitchen with a spacious living/dining area. On the upper level, you will find 2 bedrooms and a 4pc bathroom. Make your way to the mid level to find 3rd bedroom, 2nd bathroom and a spacious family room that walks out to the backyard. Once outside you will find a gorgeous backyard fenced-in oasis with perennial gardens surrounding a fantastic inground pool. You are going to want to check this one out!!! (id:28587)
Century 21 United Realty Inc.
841 Datzell Lane
Kingston, Ontario
Welcome to your new home at 841 Datzell Lane! Whether you're a first time home buyer, senior looking to down size or an investor, you will love this home. This charming 3 bedroom, 2 bathroom townhouse boasts a perfect blend of comfort, convenience, and community amenities. Nestled in a serene condominium complex, this townhouse showcases a classic exterior featuring durable brick and vinyl siding, ensuring durability. The kitchen comes with all appliances. The living and dining rooms are bright and airy. Step outside to your own private oasis – a tranquil patio with privacy screening, ideal for enjoying your morning coffee or hosting outdoor gatherings with loved ones. Residents of this community enjoy access to a range of amenities, including a swimming pool, basketball court, and playground, providing endless opportunities for recreation and leisure. Conveniently located within walking distance to Bayridge Plaza, major bus routes, schools, and just a short 5-minute drive to Kingston's major shopping area, this townhouse offers the ultimate in urban convenience. Additional features include an attached garage with inside entry, ensuring convenience for homeowners. Don't miss out on the opportunity to make this delightful townhouse your new home. Schedule your viewing today and experience the perfect blend of comfort, convenience, and community living! (id:28587)
Exit Realty Acceleration Real Estate
#7 -9 Meadow Lane
Barrie, Ontario
Very Affordable Starter Home/Investment Property. The Main Living Area Features Hardwood Floors With A Large Laundry/Storage Area, Living Room With Combo Dinning Area And Cozy Kitchen. This Condo Also Features Rare 3 Bedrooms For This Area. (id:28587)
Our Neighbourhood Realty Inc.
636 Rankin Crescent
Kingston, Ontario
Welcome to Bayshore Estates, a community of exquisite homes nestled in a mature area near Lake Ontario with waterfront access, located in one of the premier regions of west-end Kingston. This all-brick two-story home has been meticulously maintained, featuring a living and dining room, a cozy family room with a wood-burning fireplace, a main floor office, a two-piece powder room, and a stunning, luminous kitchen with granite counter tops and stainless steel appliances overlooking the heated sports pool and charming backyard on an amazing 69 X 115 lot. The upper level boasts four bedrooms, including a spacious primary bedroom with an updated ensuite (2019) featuring a standalone glass shower, a deep soaker tub, and double sinks with granite counter tops. The lower level provides a fifth bedroom, a three-piece bathroom, a workout area, a recreational space, a bar-ready corner, and a cedar sauna. With a newer furnace (2023), patio door (2020), updated second-floor windows (2012-2016), an EV-ready plug in the garage, and many more updates, this home is ideal for a bustling family and perfect for hosting friends. Walking trails, schools, churches, shopping, marinas, golf courses and driving range all near by. A short drive will take you to Queen's University and Kingston General Hospital.. Welcome to your new home! (id:28587)
Sutton Group-Masters Realty Inc Brokerage

