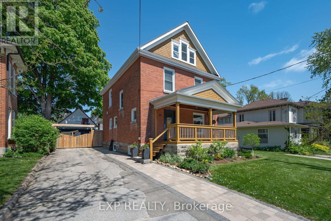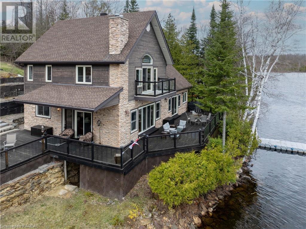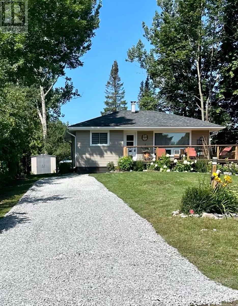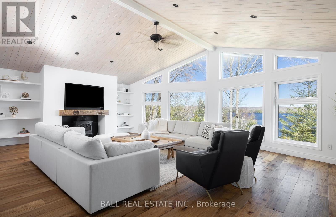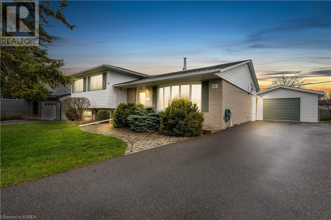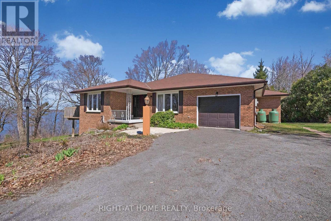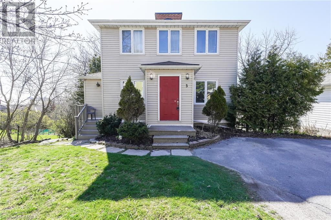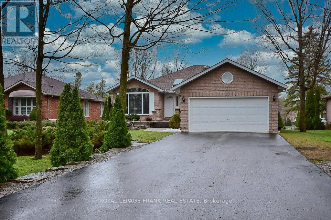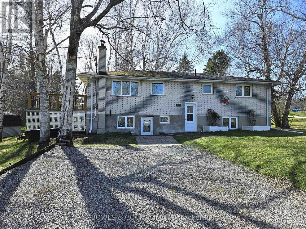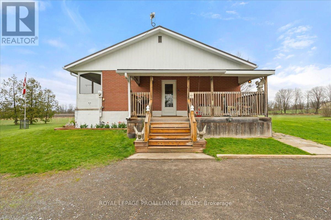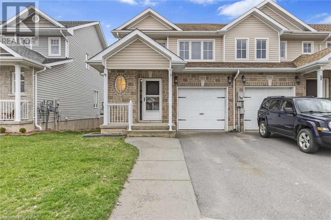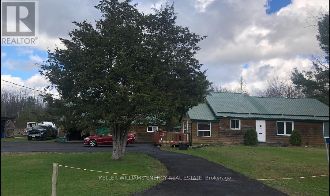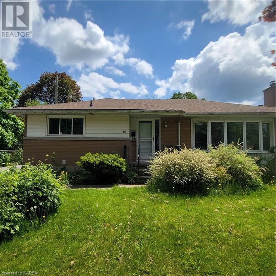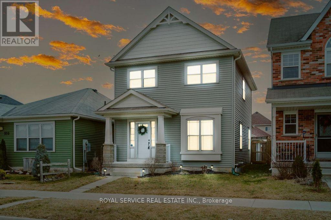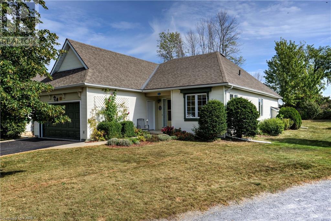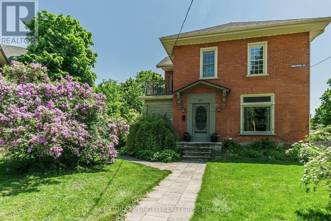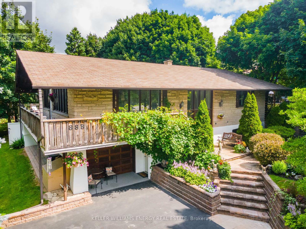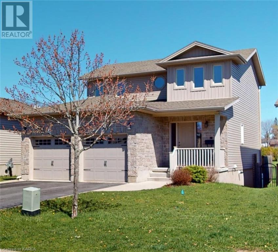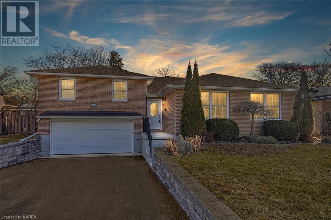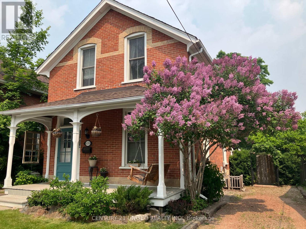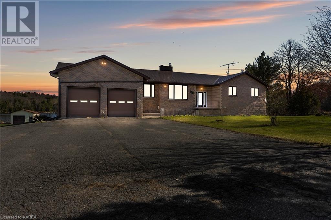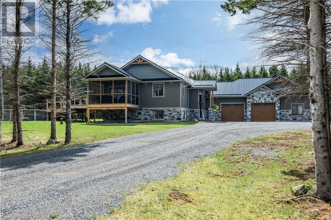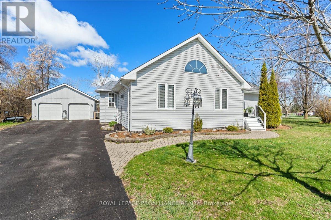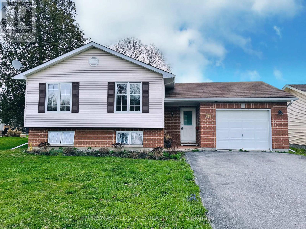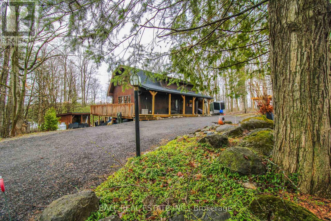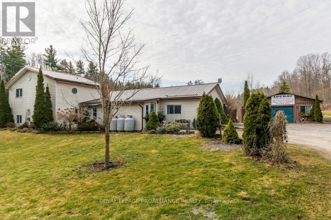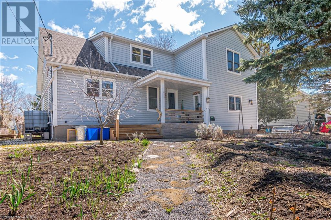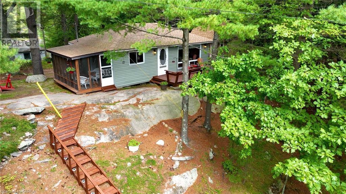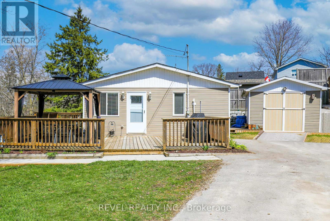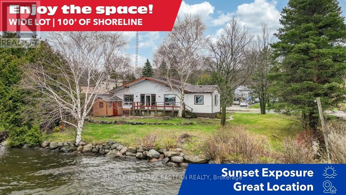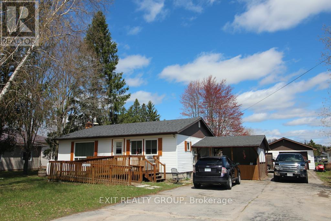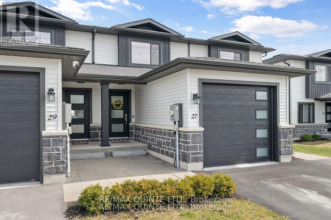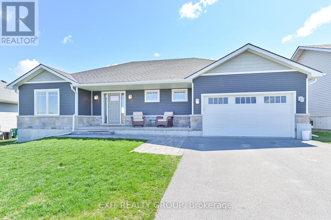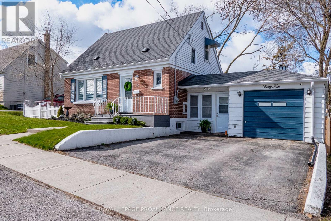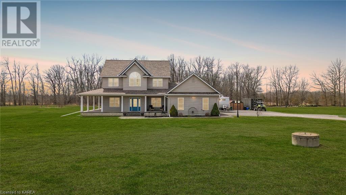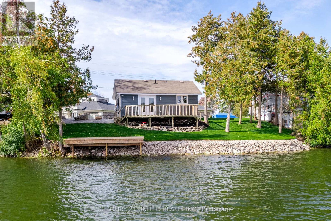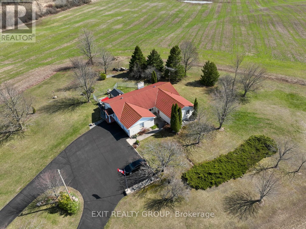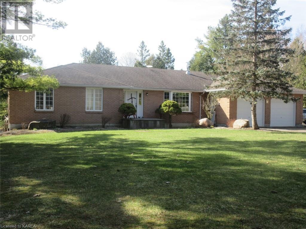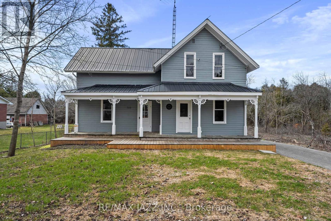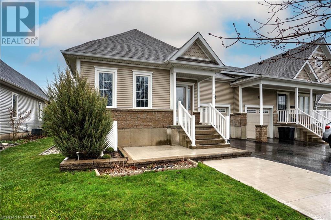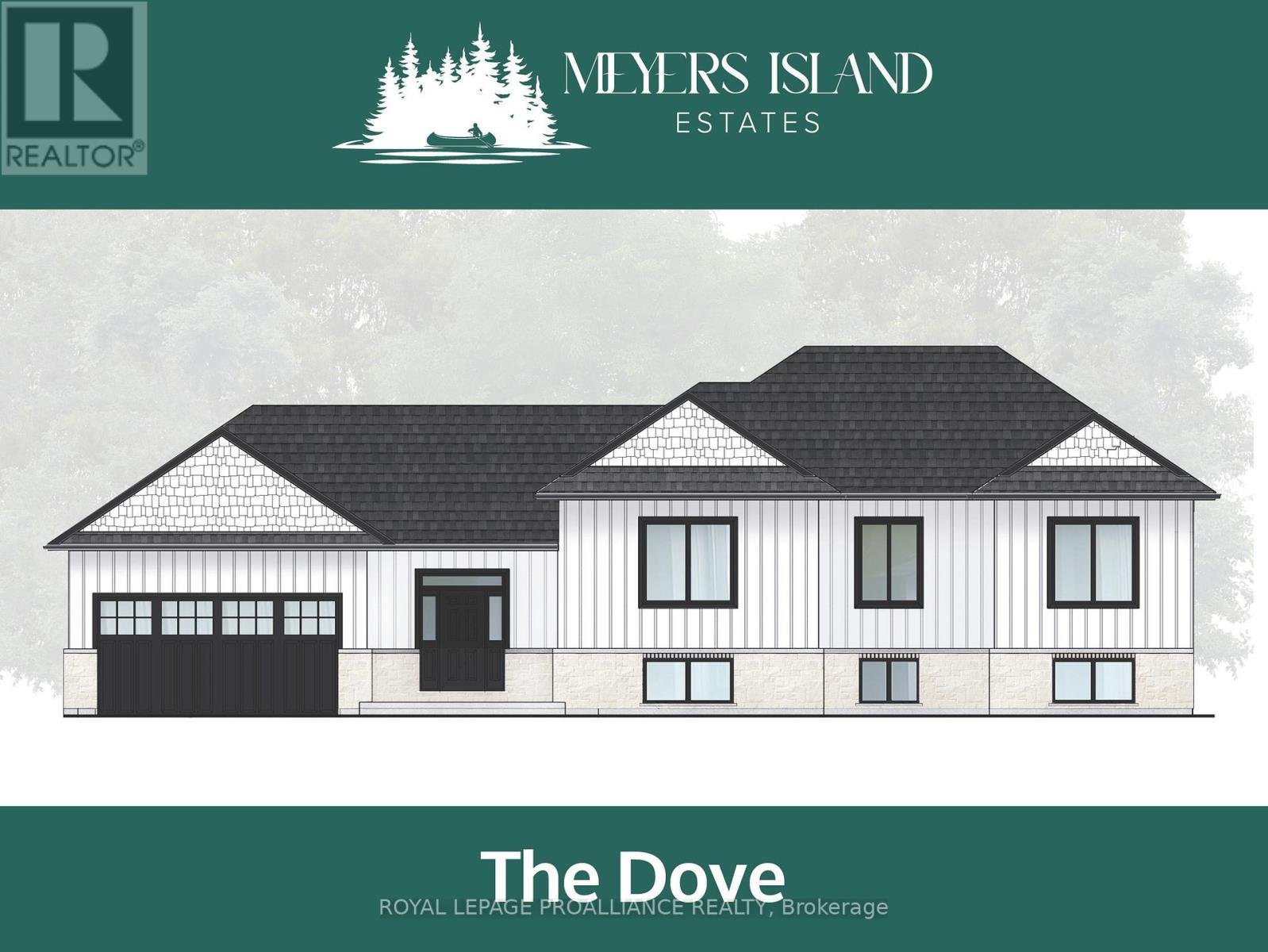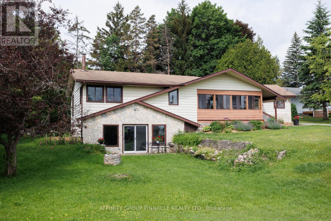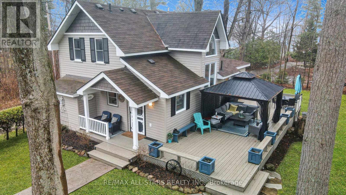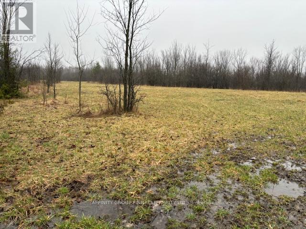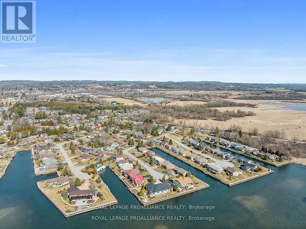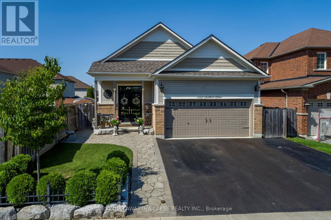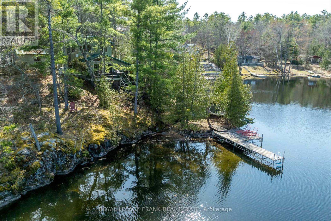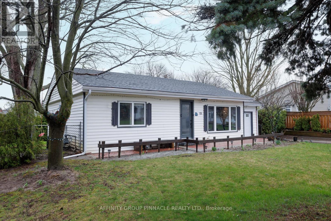Open Houses
71 King Street
Prince Edward County, Ontario
With its timeless appeal and exceptional craftsmanship, you'll find an elegant blend of classic design and modern amenities here in this beautifully maintained 2.5 story brick home. The restored front porch, flower gardens, and mature trees add to the property's curb appeal, welcoming you with open arms. A traditional foyer and handsome staircase with mission-style mouldings and wood details beckon you into the flowing layout of the main level, ideal for both comfortable living and entertaining. Original hardwood floors, tall ceilings, and large windows create a comfort and warmth. The open living/dining room is ready to accommodate memorable gatherings with family and friends & the kitchen has been updated with custom cabinetry, countertops and appliances, ample counter space, and a large island. This main level also offers a 3 piece bath with glass shower w/ laundry and a fabulous office/family room that walks out to the deck and backyard. The second floor is home to 3 bright bedrooms, and a 4-pc bathroom with updated tile and fixtures. The uppermost level adds a unique touch to this home - a versatile loft space that can serve as a large primary bedroom with office/sitting area, a kids play zone, or a great studio - complete with fireplace and large closets for storage. The basement offers bonus space and possibilities. It could be finished to house a home theatre, a fitness area, or a rec room. Ample storage space is also available on custom shelving. Outside, the backyard is hemmed by perennial gardens and has a large stone patio to unwind and relax by the fire. A carriage house garage w/ loft has a new poured concrete floor and power - perfect to create a studio/workshop. One block to Main Street, stroll downtown and explore the boutiques and galleries, or a culinary adventure to discover the area's renowned farm-to-table dining experiences. With its charming, refined interiors, plenty of space, and prime location, this home could also be a fabulous B&B. **** EXTRAS **** Just steps to the Royal Hotel and across from the Picton Farmer's Market, this home is perfectly located to participate in County Community in the heart of Picton (id:28587)
Exp Realty
2000 Brewer Road
Sharbot Lake, Ontario
Once in a a lifetime opportunity to own a custom built home on clean and desirable Sharbot Lake that is beautifully positioned on the property so the views are completely unobstructed and the decks allow you to see the fish swimming in the water! Built to the highest standard in 2009 with ICF foundation and a clearstream waste water septic system. Upon entry the open concept design with hardwood floors and stone fireplace focal point are breathtaking. The designer chef's kitchen offers solid wood cabinetry with crown molding rope design, granite counter tops, built-in appliances and even an wine rack. Comfortable main floor master bedroom suite with lovely ensuite bathroom and handy laundry area. Watch the wildlife outside while enjoying a bubble bath in the deep soaker tub. There is also a 2pc bath on the main floor for your guests. The second level offers a large family room with a second fireplace and the most beautiful views, 2 more bedrooms and a 3rd bathroom. No carpet to be found as the home offers quality hardwood and tile flooring throughout. The lower level is full and offers development opportunity plus a workshop space and utility room. Outside, the tiered stone wall and walk way is lovely with flower beds and leads you to a detached multi-use 2 1/2 storey garage. The bottom part of the garage faces the water and is used as dry boathouse. The main level accessed from the driveway serves as a large double car garage and the unfinished top level could be easily finished for a guest bunkie or games room. With over 280 feet of shoreline, there is an abundance of privacy and the docking system is included. Appliances and many other features and extras are negotiable. Lovely home to entertain family and friends or very comfortable for you to enjoy the morning coffee and perhaps and afternoon glass of chardonay. Offering the lifestyle we all dream of. Ideally located just 10 mins outside of Sharbot Lake and HWY 7, 40 mins to Perth and 50 mins to Kingston. (id:28587)
Royal LePage Proalliance Realty
231 Lakeshore Drive
Kawartha Lakes, Ontario
Welcome to this cozy open-concept bungalow located in Lakeview Estates. Pigeon Lake is across the road and lake access is just a 5 min walk away where you can access the boat launch, beautiful beach and picnic area with your $70/year membership. This is a great opportunity to get into the cottage market at an affordable price! Enjoy your morning coffee or watch the captivating sunset from the front porch. Front porch wraps around from the front of the house to the side with stairs down to the fire pit. This has been used as a cottage for many years, but has recently been winterized and can now be enjoyed all 4 seasons. Plenty of updates done in 2022 - see attached list. **** EXTRAS **** Natural gas service will soon be available. Please do your own due diligence. Close to a Drive In, Globus Theater & approx 20 mins to Lindsay. Great area for boating, fishing & snowmobiling. Pigeon Lake is part of the Trent Severn Waterway. (id:28587)
RE/MAX Jazz Inc.
1029 Magenta Trail N
Minden Hills, Ontario
Welcome to 1029 Magenta Trail, a stunning 1+ acre waterfront lot oasis with just under 200 ft of shore nestled in the impressive Haliburton Highlands. This majestic property boasts breathtaking views of Soyer's Lake offering a true abode of serenity and privacy both on the lake and cottage. Recently renovated and meticulously curated to create a seamless fusion of classic charm and contemporary design elements, this property offers a captivating blend of timeless elegance and modern functionality. From the thoughtfully appointed living spaces to the exquisite finishes throughout, every detail exudes a sense of refined sophistication and superior craftsmanship. The cottage features an expansive living room with vaulted ceilings creating a bright and airy atmosphere for entertaining guests or relaxing with loved ones. The newly upgraded kitchen is fully equipped with beautiful appliances, providing the ideal space for culinary enthusiasts to indulge their passion. Relish in the breathtaking vistas that greet you at every turn whether you're enjoying al fresco dining on the expansive deck or unwinding on the covered verandah with your morning coffee where every corner invites you to relax, rejuvenate, and embrace the serene beauty of nature. Don't miss the opportunity to make this exquisite waterfront retreat your own haven of tranquility and luxury amidst the scenic splendor of Haliburton Highlands. Schedule your exclusive tour today and experience the unparalleled allure of lakeside living at its finest. **** EXTRAS **** 2 car garage, storage shed with power near lake, Water purification system with softener. (id:28587)
Ball Real Estate Inc.
934 Hudson Drive
Kingston, Ontario
Meticulously maintained 3 bedroom side split. The gleaming, spacious kitchen has been updated with quartz counters and built-in appliances including a gas cook topstove, wall-oven, dishwasher, 'Culligan under-the-sink water purifier, and additional cupboards and counter space for all your kitchen gadgets and storage needs. Bright lower-level family room with built-in bookshelves. Separate laundry room, a 2nd updated full bathroom and plenty of storage. Fully fenced yard, with raised flower beds, shed and walkway to the large separate garage. Newer furnace (2018), central air (2019), roof (2021), and all windows have been updated. Walking distance to parks and playgrounds, schools and more. Located in a quiet, family-friendly neighbourhood. (id:28587)
Sutton Group-Masters Realty Inc Brokerage
7264 County 18 Road
Alnwick/haldimand, Ontario
Welcome to 7264 County Road 18 in Roseneath! If you're in search of seclusion without nearby neighbors, an expansive one-acre lot, and stunning panoramic views of Rice Lake, then your quest concludes here. This executive Lakeside raised bungalow, constructed entirely of brick, boasts a variety of sought-after amenities. The spacious layout spans a total living space of 3,306 square feet...Inside, you'll discover a sizable kitchen, a well-lit living room adorned with pot lights, and a delightful wood-burning fireplace for evenings filled with warmth while gazing at the western sunset from both the main and lower levels. The primary bedroom features a 4-piece ensuite and offers breathtaking water views. From the living room, step into the large sunroom that opens up to a wrap-around deck, providing a picturesque vista of Rice Lake...The lower level showcases an In-law suite with expansive above-grade windows and a walkout basement boasting multiple entrances, all complemented by water views. This section comprises one bedroom, a den that can serve as a second bedroom, and an unfinished room that could be converted into a third bedroom. Additionally, there are two bathrooms, a kitchen, a spacious living room, and a recreational area with ample storage space. This setup is perfect for accommodating in-laws, larger families, or for potential AirBnB ventures...Situated just minutes away from Bewdley and Roseneath, and in close proximity to Golden Beach Resort, public beaches, boat launches, marinas, and parks, this property is only a 20-minute drive from Cobourg & Hwy 401. (id:28587)
Right At Home Realty
3 Sharmans Lane
Kingston, Ontario
Welcome to 3 Sharman's Lane, an exquisite, custom built 2 storey home located in HISTORIC BARRIEFIELD VILLAGE. Step into the Property where you will find the spacious kitchen with ample counter space, south facing windows, a 2 piece bathroom on the main floor, open living and dining areas, a classical, fully functional red brick wood burning fireplace and large windows allowing for all of that amazing natural light to illuminate the home and providing breathtaking seasonal views of the Rideau Canal and Kingston's Inner Harbour. The Second floor features 3 good sized bedrooms and a full 4 piece bathroom, perfect for families, use as guest rooms or for a coveted home office with a view. The lower level of the property features a finished recreation room complete with even more windows, another red brick fireplace, laundry room, separate mechanical room, a storage room with entry from the exterior of the property, and to cap it all off, the lower level features a walk out patio door outside to your backyard gardens. The property will accommodate Two (2) Parking spots and the lane is maintained by the City of Kingston (Snow Removal, garbage pickup). Properties in Historic Barriefield village do not come to market very often. (id:28587)
Royal LePage Proalliance Realty
10 Olde Forest Lane
Kawartha Lakes, Ontario
Port 32 in Bobcaygeon, on the shores of Pigeon Lake, evokes images of casual upscale living, with beautiful homes, lifestyle amenities and close proximity to all of this vibrant communities services and businesses. This lovely brick home with 4 bedrooms and 3 bathrooms received an interior refresh in 2023 including flooring and paint. The main floor offers living room, dining area, eat in kitchen, family room with propane fireplace, and stunning sunroom that overlooks the large rear yard along with a generous master suite with 3 piece ensuite, a spacious guest bedroom, 4 piece bath, laundry room and direct garage access. The lower level offers 2 more bedrooms, a convenient 3 pc bath, a craft room, workshop/utility room and a massive finished rec-room with tons of natural light, a fireplace and a billiard table. Included is a membership in the Shore-Spa and Marina located on the waterfront with amenities for every interest and activity level, or just as a meeting place for friends and neighbours (annual fees apply). 4.5 kms of walking trails, within Port 32, keep you active and connected to the community. Finally, a casual, upscale lifestyle community available for you without a luxury price tag. (id:28587)
Royal LePage Frank Real Estate
2857 Brumwell Street
Smith-Ennismore-Lakefield, Ontario
Welcome to tranquility in the heart of Bridgenorth! Nestled amidst the serene surroundings of this peaceful neighborhood, this charming raised bungalow offers a retreat from the hustle and bustle of city life. Set on a large lot adorned with mature trees, this property offers privacy and serenity. Located at the end of Bridgenorth Trail, you'll appreciate the peacefulness and natural beauty of the surroundings. The main floor boasts a large living room with a walk-out to a newer, expansive deck. The dining room also features a walk-out, seamlessly connecting indoor and outdoor living spaces. With three bedrooms and a bathroom on the main floor, there's plenty of space for family and guests to enjoy restful nights and rejuvenating mornings. The lower level of the home offers even more living space, including a huge family room and a games room. Step outside and explore the beauty of Bridgenorth Trail, located just a short walk away. **** EXTRAS **** Freshly painted, new floors in the dining room, kitchen, bathroom and hallway. New UV System. 40 Year Fiberglass Shingles. (id:28587)
Bowes & Cocks Limited
1017 Hollowview Road N
Centre Hastings, Ontario
Great Country Bungalow with full basement and a spacious three-car garage/shop. 6.2 acres with fruit trees, vegetable gardens, and lots of perennials. Enjoy sitting along the bonfire while taking in a game of horseshoes. (id:28587)
Royal LePage Proalliance Realty
1564 Crimson Crescent
Kingston, Ontario
Immaculate end unit townhome on a quiet crescent in Kingston’s west end. This 3 bedroom, 2.5 bathroom home will impress you from the moment you walk through the front door. The carpet free main floor features an open concept living area, with patio doors leading to your back deck and backyard. A powder room and inside access to your garage complete the main floor. Upstairs you will find 3 good sized bedrooms including a bright primary bedroom with ensuite. An unfinished basement including laundry means lots of potential for you to use as you need. Updates include washer/dryer (2021) and dishwasher (2021). Close to amenities, schools, shopping – this home has it all! (id:28587)
RE/MAX Finest Realty Inc.
57 Mccleary Road
Marmora And Lake, Ontario
Welcome Snowmobilers, ATV Outdoor Enthusiasts, and Hobby Farmers. This is What You Have Been Looking For. This Lovely 1.5-story Home is Set on 83.6 Acres of Land. This Home's Interior has 4 Bedrooms, and 2 Washrooms, with Hardwood & Wood Floors Throughout. The House & Garage have Steel Metal Roofs. The Oversized Primary Bedroom Boasts a Cozy Propane Fireplace & a Walk-in Closet just Off the 5-piece Ensuite. This home Features a New Kitchen with a Large Center Island, Custom Cabinets, New Lighting, Pot lights, & Quartz Countertops. The Living Room Features a Wood-Burning Regency Fireplace. The Property also Features a Garage Workshop with Steel Work Benches, a Loft for Storage & Drive Sheds to Store & Park all your Toys & Tractors. This Naturalist's Dream Property Offers a PRIVATE SETTING, Approx 3 Cleared Acres, & 83.6 Acres of Forest with Extensive Maintained Trails. The new 12+ car driveway is just one of the many features the new owner will enjoy. Additionally, You can Take Advantage of the Residential Managed Forest Property Tax Reduction Plan for Lower Taxes. **** EXTRAS **** There is the Potential to Sever the Land to Sell (buyer's agent to verify). The house is Close to Crow Lake and Crow River and Has a Park Nearby. 6 Public, 1 Private & 2 Catholic schools serve this Home. (id:28587)
Keller Williams Energy Real Estate
310 Arrowhead Place
Kingston, Ontario
This spacious Strathcona Park bungalow has a gorgeous bright back room where you can sit and enjoy the view of the backyard and personal oasis. Three bedrooms with room for a fourth or even a fifth in the unfinished basement. Two full bathrooms. Large kitchen with separate dinning room and living room. Many updates including Electrical panel and outlets 2020, furnace and central A/C 2021, shingles 2023,family room windows 2023, exterior doors 2022,appliances included 2020, kitchen paint and backsplash 2021 and light fixtures 2021. Check this centrally located Kingston bungalow today. (id:28587)
Sutton Group-Masters Realty Inc Brokerage
914 Broadway Boulevard
Peterborough, Ontario
Welcome to this meticulously maintained 3 bedroom, 4 bathroom home located in Peterborough's north end in a friendly neighborhood offering public transit, parks, and within walking distance to all amenities. This home offers an open-concept main-floor living area with access to the fully fenced backyard and detached double-car garage. The second floor has a spacious primary bedroom, with a large walk-in closet and 3 piece ensuite, 2 other bedrooms, and a 4-piece bathroom. The basement has been recently finished with a large family room, 4-piece bathroom and utility/laundry room. Early closing is available if required. Pre-home inspection available. (id:28587)
Royal Service Real Estate Inc.
12 Empire Court Court
Bath, Ontario
Welcome to 12 Empire Court, backing on green space, in welcoming Loyalist Lifestyle Community in the historic Village of Bath. This nicely maintained 1519 sq ft 2+1 bedroom 3 bath bungalow is located on a quiet Court with a walking path through parkland leading to the Village. The private pie shaped lot offers plenty of room for outside living and gardening. The main floor features a bright guest bedroom (perfect office space), kitchen with eating area, living /dining room overlooking the rear yard and a large main bedroom with ensuite bath. Newly replaced flooring in Kitchen, Foyer and principle Bedroom. Additional living space in the lower level is comprised of a family room, third bedroom and full bath. This home comes with a community membership providing access to the community facilities including year round clubhouse, seasonal pool and hot tub and a discount on golf fees. The Village of Bath, one of Eastern Ontario’s fastest growing communities is located 15 minutes west of Kingston and offers many amenities including a marina, championship golf course, pickle ball club, cycling, hiking trails and many established businesses. VILLAGE LIFESTYLE More Than Just a Place to Live. (id:28587)
Sutton Group-Masters Realty Inc Brokerage
481 Homewood Avenue
Peterborough, Ontario
Location Location Location! Great family home in the heart of the Old West End. This is a lovely property, features a main floor family room addition with gas fireplace, large renovated kitchen, three bathrooms, three bedrooms on second, finished attic, 2 car garage, large in ground concrete pool, hardwood floors, main floor powder room... this one has it all. Recent upgrades include new boiler and on demand hot water heater 2017, air conditioning 2019, shingles/metal 2018, replacement windows 2020, new patio 2019, garage door 2016, kitchen reno 2016. Great neighbourhood, a real walk everywhere location. Pre inspected. Ready for immediate occupancy. **** EXTRAS **** Built in 1900. Hydro One 1,787.00 approx. yearly. Enbridge 1,495.36 approx. yearly. Water/Sewer 772.44 approx. yearly. (id:28587)
Century 21 United Realty Inc.
888 Swiss Heights
Oshawa, Ontario
Paradise for Entertainers or Families wanting forever staycation! BUNGALOW in one of OSHAWA's most desirable neighbourhoods! 100 ft frontage lot surrounded by soaring mature trees. Feels like you're in the country! Inground pool, hot tub, fire pit!, PLUS a beautiful wrap-around deck overlooking your oasis backyard! The perks don't end there - This home is perfect for any family, retired or starting a family, plenty of space for everyone! Sep entrance to large basement perfect for multi generational families with the potential to create in-law suite. 3 large bedrooms on the main level, large and spacious living and dining area, a fully finished basement with multiple separate entrances, massive recreation room & office. Pride of Ownership is a given here! Minutes to new Farm Boy, restaurants, retail, 407 and 401. Once you move into this community you won't want to leave! **** EXTRAS **** Extra deep garage/workshop - 8 meters deep, 2 separate entrances into basement (id:28587)
Keller Williams Energy Real Estate
105 Jordyn's Court
Amherstview, Ontario
Welcome to 105 Jordyn’s Court, ideally situated on an exclusive quiet cul de sac and backing onto a park. Nearby walkway leads to renowned Fairfield Park and the shores of Lake Ontario. Energy Star certified, quality-built 2-storey home with 3 bedrooms, 2 full and 2 half bathrooms and finished basement. Open concept main floor. Kitchen features walk-in pantry and adjacent dining area provides access to deck and back yard. Numerous windows give lots of natural light. Gleaming hardwood floors in living room and dining area. Good sized master bedroom with ensuite and walk-in closet. Lower level features a spacious rec room, potted lights, powder room and walk-out to back yard. Enjoy your morning coffee or entertain family and friends on the quiet 2-tiered deck overlooking back yard and park. Deck has gas hookup for the barbecue and a hot tub to relax in. Central A/C and HRV provide a comfortable and healthy lifestyle. Fantastic location, just a short walk to historic Fairfield House and steps to Fairfield Park and Lake Ontario, where you can enjoy swimming, kayaking & picnicking. Family-friendly neighbourhood with schools, shopping and other amenities nearby. This amazing home is truly move-in ready. (id:28587)
RE/MAX Rise Executives
908 Percy Crescent
Kingston, Ontario
Special Lakeland Acres Home - Situated on a quiet crescent in this well established neighbourhood with wide lots and mature trees, you’ll feel the soothing summer breeze off nearby Horsey Bay. Step inside and the wonderful flow of this custom back-split is ever revealing, spacious, and exceeds expectations. As does the obvious loving care this home exudes. Detailed and luxuriously updated of late, it ticks all boxes with: a custom birch kitchen; Gaylord rustic oak hardwood, slate, and ceramic flooring; custom centre stairway; incredible principal bedroom with spa-like ensuite and large walk-in closet; three other spacious bedrooms; newly renovated main bathroom and basement with large recreation room, laundry half-bath room, abundant storage, and walkout to the insulated and heated oversized garage with hydronic tubing installed below the floor. The fully fenced rear yard is private, sizeable, and has a powered shed. Add to this great primary schools, recreational facilities, public transit, shops, services, and several waterfront parks all nearby. This truly is a special home in a special place. Come see for yourself. (id:28587)
Sutton Group-Masters Realty Inc Brokerage
470 Donegal Street
Peterborough, Ontario
Located on a quiet street within walking distance of downtown via the Jackson Creek footpath. This charming property, built by prominent Peterborough foundry businessman William Hamilton circa 1880, is located near the historic Hamilton Carriage House. The inviting front hallway leads to a spacious open plan living and dining area featuring 10' ceilings, original hardwood floors and a newer wood stove; perfect for relaxing on cold winter evenings. The main floor also includes a 2 piece bath, kitchen with gas range and oven, updated countertops and backsplash. Beyond the kitchen is a spacious two storey addition with a skylight providing a cozy second living space with a newer gas stove. Upstairs you'll find 3 bedrooms and a 4 piece bath with a clawfoot tub/shower. The upstairs of the addition is currently used as a bright and airy primary bedroom. The side door of the addition leads to a private fenced-in backyard featuring a stone patio, rose garden, perennial gardens and a wood shed. This lovely home is located close to schools, transit, Jackson Park, restaurants, cafes and so much more. A pre-inspected home. **** EXTRAS **** Approx. 1,900 sqft above grade. Hydro One $607.00 approx. yearly. Enbridge $1,818.00 approx. yearly. Water/Sewer $698.00 approx. yearly. HWT rental $36.00 monthly. (id:28587)
Century 21 United Realty Inc.
16 Cypress Lane
Battersea, Ontario
Nestled on just over 3 acres, this exceptional year-round home provides tranquillity and comfort in a private and peaceful setting. A dream destination for outdoor enthusiasts, Inverary Lake is perfect for fishing, boating, swimming, and skating in the winter. This stunning raised bungalow offers an expansive living space of over 4700 square feet. The primary bedroom features a walkout to the wrap-around deck and a five-piece ensuite. The open-concept kitchen, adorned with three skylights, floods the space with natural light, enhancing the overall ambiance of the home, and the hardwood floors throughout the main level add a touch of warmth and elegance. The sleek new windows provide breathtaking views of Inverary Lake, combining the beauty of nature with the comfort of home. On the lower level, a spacious recreation room featuring a wet bar serves as the ultimate entertainment space. With a patio walkout, it seamlessly connects indoor and outdoor living. Main-level laundry, propane and wood fireplaces and an attached 2-car garage not only enhance the functionality of this home but also add to its overall appeal. Living on Inverary Lake offers a tranquil escape, yet it's just a short drive from Kingston for urban conveniences! Updates include windows & doors (2021/22), furnace & A/C (2021), flooring, drywall & paint on lower level (2022), and interlock metal roof with a lifetime guarantee (2004). (id:28587)
Exp Realty
14a Union Street
Croydon, Ontario
Escape to Tranquility: Spacious 1680 sq ft 3 Bedroom / 3 Full Bathroom Country Retreat on 4.2 Acres plus a 1480 sq ft 2-car garage. Immerse yourself in idyllic country living in this captivating property! This home offers the perfect blend of comfort, space, and luxurious amenities. The heart of the home boasts a seamless open floor plan, ideal for entertaining and creating a light-filled atmosphere. Prepare gourmet meals in the stunning kitchen, featuring granite counters, endless storage, and ample counter space for your inner chef to flourish. Expand your living space with the screened-in porch perfect for al fresco dining and enjoying the fresh country air any time of day or take a refreshing dip on those hot summer days in the above-ground pool. Retreat to your private primary bedroom suite, complete with walk-in closet, a covered hot tub off the luxury bathroom for ultimate relaxation under the stars. The bright, fully finished basement is ideal for a family room, home theater, game room, or additional bedrooms. Located only 10 minutes from the thriving and engaging community of Tamworth with schools, restaurants, shopping, recreation and more. Don't miss this opportunity to own a piece of paradise! (id:28587)
Sutton Group-Masters Realty Inc Brokerage
44 Peterson Street
Quinte West, Ontario
Welcome to 44 Peterson St in picturesque Quinte West, where comfort meets modern living in this captivating home. This 1744 sqft bungalow offers space for the whole family and is perfectly set up for entertaining. Step into a spacious, vaulted-ceiling living room, bathed in natural light from large windows and warmed by a cozy gas fireplace. This open concept space flows seamlessly into the kitchen and dining area, leading to an additional room perfect as a den, office, or 4th bedroom.This inviting home features three bedrooms and two bathrooms, catering effortlessly to family life and guest accommodations. Step outside from the kitchen, or the primary bedroom, to your private outdoor oasis, boasting a large deck surrounding an aboveground pool and hot tub area ideal for relaxation and entertaining.The detached, two-car garage offers a heated workspace with an epoxy floor for easy maintenance. Recent updates include; a furnace and AC, water treatment system, enhanced energy efficiency with a re-insulated crawlspace, and much more. Unlock the perfect blend of lifestyle and comfort. (id:28587)
Royal LePage Proalliance Realty
57 Head Street
Kawartha Lakes, Ontario
Nestled in the charming Town of Bobcaygeon, this 2+1 bedroom bungalow offers a serene retreat just steps away from Sturgeon Lake. Inside, the open-concept kitchen and dining area boast a Juliette balcony, perfect for BBQing, while the main floor family room is flooded with natural light, creating a warm and inviting atmosphere. Enjoy the convenience of a main floor laundry room and a spacious primary bedroom featuring a 4-piece en-suite. The second 3-piece bath caters to guests. The fully finished basement adds extra space with a 2-piece bath and third bedroom. Attached garage. Large foyer leads to a back yard sunroom. Outside, the property features a generous lot with mature gardens, stone patio, and storage shed. For outdoor enthusiasts, a public boat launch is conveniently nearby, allowing for easy access to the water, while a sandy beach beckons for leisurely strolls just a short walk away. Walking distance to all shops, restaurants & amenities. (id:28587)
RE/MAX All-Stars Realty Inc.
162 Sumcot Drive
Galway-Cavendish And Harvey, Ontario
Large open loft style stunner with unobstructed views of the lake! 3 bedrooms, 2 baths, large circle driveway, car or boat storage, covered front porch, wrap around deck, firepit... This home awaits you to make it your own. Walking path to your own dock is a stones throu away, utilize the boat launch and pavilion this summer! Fabulous property in an area of fine homes! (id:28587)
Ball Real Estate Inc.
1 Bethel Road
Quinte West, Ontario
Privacy is Priceless. At the end of Bethel road you will find 9 private peaceful acres. This amazing property has witnessed many cherished memories raising its family. Now, the dirt track is in need of new racers and the box stalls in the barn need new animals. New memories made catching Trout in the creek. Aside from the unique 5 bedroom, 2 bath house is 24x32 heated garage/workshop. The main level features a spacious kitchen has loads of cupboards and workspace. Off the dining area you can relax in the screened in porch or head into the Laundry room. Bird watch from the sun filled sitting area that is open concept to the dining room. A few steps down and your embraced in a cozy family room with a walk out to an stamped concrete patio. Upper level is primary suite with a glass railed balcony. Listen to the babble of the creek on the expansive new composite decking and covered hot tub area. This is a property not to be overlooked. **** EXTRAS **** box stall barn, propane heater in garage, home inspection report available (id:28587)
Royal LePage Proalliance Realty
8 Bishop Street
Kingston, Ontario
Welcome to 8 Bishop Street. This 2 storey, 3 bedroom, 2 bathroom home is situated on a large lot in the highly desirable lakeshore community of Reddendale. The main level of the home features a spacious foyer area that leads to a sunken living room with gas fireplace, and patio doors allowing plenty of natural light and walkout to deck and gardens. The open concept L-shaped kitchen with central island, slate backsplash, and ample cupboard and counter space opens to a dining area featuring a second walkout to backyard. A 3 piece bathroom with glassed in shower, vessel sink, contemporary tiling, and a laundry room with large wash sink, handy for clean up after busy days in the garden, finishes off the main level. The second floor features three generously sized bedrooms, hardwood and laminate floors, and a 3 piece bathroom with cedarwood accents and a skylight bringing in an abundance of natural light. The large backyard features perennial gardens, grapevined pathways, and even your own orchard hosting plum, apple, pear, and cherry trees. This Reddendale home is a short walking distance to community waterfront parks, schools, curling club, skating rink, and other local amenities, and is only a short drive to historic downtown Kington, Queens University and the Kingston General Hospital. (id:28587)
Royal LePage Proalliance Realty
1145 Pine Path
Clarendon Station, Ontario
Don't waste a minute when right now you can hop on this immaculate three-bedroom cottage on splendid Big Gull Lake! There have been many upgrades throughout the years including siding, windows, wall & floor finish, bathroom & kitchen renos, screened porch & deck plus pine guest cabin with upper storage. Shingles replaced in 2020; septic pumped in 2023 (concrete tank), outside shower (hot water connected), 100-amp service. The lot slopes easily to a quiet inlet where you can splash around the dock or do what the owners have done for years....paddle or swim out to the tiny nearby Crown Island and stretch out for your afternoon siesta! There is also room for additional garage shelters and sheds. This cottage is fully furnished and equipped for your cottaging pleasure... includes a paddle boat and 2 kayaks, everything you need to have a great time on this intriguing lake in the Land O'Lakes and only minutes off Ardoch Rd. (id:28587)
RE/MAX Country Classics Ltd.
4 Hollyville Boulevard
Kawartha Lakes, Ontario
Welcome to 4 Hollyville! This charming home boasts 2+2 bedrooms and 2 baths, featuring a completely updated interior from top to bottom. Enjoy the spacious open concept living, kitchen, and dining area adorned with wood flooring and ample cabinetry. Large picture windows offer picturesque views of Sturgeon Lake. Main floor laundry adds convenience, while the front deck with gazebo sets the stage for outdoor entertaining. The lower level presents a fully finished in-law suite with a separate entrance, 2 bedrooms, kitchen, and full bathroom. Outside, a garden shed with hydro and ample driveway parking enhance functionality. With a bonus dock location on Sturgeon Lake, this home offers endless possibilities. Schedule a showing today and experience the convenience of being centrally located between Lindsay and Bobcaygeon. (id:28587)
Revel Realty Inc.
7 Mcgill Drive
Kawartha Lakes, Ontario
WIDE LOT | 100 OF SHORELINE... Being one of the wider waterfront lots on the street, you can enjoy the space as this property offers 100 feet of shoreline, a level yard, sunset views, and good privacy on both sides. Featuring an open concept kitchen, dining, and living area with soaring vaulted ceilings and 3 sets of picture windows including a walk-out to the deck all facing the lake with the focus on enjoying waterfront views and sunsets from the primary living spaces. This property also includes a spacious sunroom that could be transformed into a lake facing primary bedroom, office, games room, or whatever best defines and suits your living space. All primary living spaces have been freshly painted the classic Benjamin Moore Edgecomb Gray for that timeless appeal. Its a great location just down the road from a public boat launch on the Trent-Severn Waterway only 25 minutes to downtown Lindsay and 7 minutes to Highway 35/115. (id:28587)
RE/MAX Hallmark Eastern Realty
35 John Street
Addington Highlands, Ontario
WOW! This little bungalow is a charmer, set in the middle of the hamlet of Flinton. This 2 plus 1 bedroom home has had the electrical work updated. The kitchen is spacious and ready for any family to gather around the table. The Rec room features 2 different fireplaces, one wood and one propane - perfect for any family gathering. This home has an attached carport and a wonderful detached 20' by 30' garage perfect for any hobby that you can dream of. Out back there is a 15 ft x 24 ft deck melted into the 15 ft x 30 ft oval pool. The front deck is 14' x 7'8"", great for barbecuing just off the kitchen. The wheelchair accessible ramp at the front, tops off this desirable location ready for you to make it your own! (id:28587)
Exit Realty Group
27 Dewal Place
Belleville, Ontario
Welcome to 27 Dewal Place, your new family home in the Potters Creek Subdivision. This stunning two-storey townhome, built by Duvanco Homes in 2020, offers the perfect blend of modern design and comfortable living. Step inside to discover a welcoming interior that exudes warmth and style. The main floor features a spacious living area, ideal for entertaining guests or unwinding after a long day. The kitchen, with its contemporary design and high-end finishes, is a chef's dream, featuring ample counter space, stainless steel appliances, a gas range and stylish cabinetry. Adjacent to the kitchen is the dining area, ideal for enjoying meals together as a family. Upstairs, you'll find two bedrooms, each offering plenty of closet space and natural light. You will also find the laundry on the second floor. The master suite includes its own ensuite bath, providing a private oasis for relaxation. Additionally, a third bedroom and 4-piece bathroom is located in the fully finished basement, offering flexibility for guests or a home office. Outside, a deck extends your living space, perfect for enjoying al fresco dining or simply soaking up the sunshine. Located in a family-friendly neighborhood, this home is surrounded by all the amenities you could ask for, including schools, parks, shopping, and more. Plus, with easy access to major highways, commuting to work or exploring the surrounding area is a breeze. Don't miss your chance to make this beautiful townhome your own. Schedule a showing today and experience the perfect blend of comfort, style, and convenience in the heart of Belleville's Potters Creek Subdivision. (id:28587)
RE/MAX Quinte Ltd.
25 Meagan Lane
Quinte West, Ontario
This stunning bungalow was thoughtfully designed in 2016 to take full advantage of the breathtaking views of the Trent River. The expansive 14x32 deck provides the perfect spot to appreciate the stunning scenery while the gazebo offers a tranquil retreat during the warmer months. Nestled in a fantastic neighborhood, this home was built with a premium cost to maximize the views & features a spacious attached double car garage. Stepping inside, you'll find yourself in a bright & open living space that seamlessly blends the living room, dining room, and kitchen with a convenient island. With a total off four bedrooms, two upstairs & two downstairs, there's plenty of space for all. The primary bedroom boasts a walk-in closet & an ensuite with a luxurious glass walk-in shower. Downstairs, you'll find stunning new oak stairs, large bedrooms & a washroom with a glass shower. Oversized windows throughout the lower level allow natural light to flood in & showcase the beautiful surroundings. (id:28587)
Exit Realty Group
32 Fairway Avenue
Belleville, Ontario
Adorable, mainly brick 2 Sty home on quiet street in desirable East end of Belleville. Ideally situated close to brand new school, transit, parks & more. This home is truly in move-in condition & offers a large, fenced backyard, single garage, 3 bdrms, 2 baths AND in-law/multi-generational/AirBnB potential. Breezeway entrance allows separate access to the lower lvl boasting a finished studio suite/bdrm & 3pc. bath. Main lvl features an L-shaped living/dining rm with newer flooring & bright windows. Eat-in kitchen offers white cabinetry, tile backsplash, composite sink, 2 pantries & appliances included. 2nd lvl is home to 2 bdrms with new laminate flooring & doors plus updated 4pc bathroom with new vanity & tile tub surround. Other updates incl: some new windows & doors, freshly painted, newer appliances, smart thermostat, M/F laundry & gas furnace plus C/Air (both 2013). Great neighborhood & excellent condition make this a great home for families or those starting out. Must be seen. **** EXTRAS **** Lower lvl has open bdrm, rec rm, 3pc bth & utility/storage. Features: composite front deck, newer architectural shingles, Telus camera system, sunrm/breezeway w/ laundry, storage/workshop off back of garage & more. Mid July close preferred. (id:28587)
Royal LePage Proalliance Realty
175 Brennan Road
Belleville, Ontario
Accessible In-Law Suite! This exceptionally well built, country escape sits on a picturesque, 2.89 acre lot with scenic views of the rolling countryside and boasts 3259 of total sqft. Tall ceilings, crown moulding, and rich oak hardwood greet you upon entering the home. The main exterior area of the house features a 120' x 8' covered, wraparound porch with a concrete patio in the backyard that is well suited for entertaining guests. The office off of the front door could alternatively be used for formal dining. The primary bedroom features an ensuite complete with a jacuzzi tub. A second full washroom is available for occupants of the two other bedrooms down the hallway. The in-laws would thrive in their separate 800 sqft space that is located on the north wing of the home with stair-free access just off of the driveway, and a private composite deck with a hot tub. Alternatively, this space would be excellent for generating income! The HVAC system is exceptional, with an in-floor radiant heating system for the basement, the in-law suite, and the oversized insulated garage/workshop that is complimented by a forced air furnace and A/C serving the primary area, and a heat pump serving the in-law suite allowing for ease of climate control in each space. The basement has new drywall installed and is prewired for a home entertainment system. Don't miss out on an opportunity to own this desirable, unique, home that is only minutes to the 401, Belleville and only 30 minutes to the county! (id:28587)
Exp Realty
829 Fife's Bay Marina Lane
Smith-Ennismore-Lakefield, Ontario
Gorgeous open lake views from this home or 4 season cottage on Chemong Lake and the entire Trent Severn Waterway. Many recent updates have been done to the exterior including all new windows and doors, cement board siding, soffit, fascia and shoreline dock/deck. New gravel driveway offers plenty of parking for family, friends or a trailer. The property has been cleared and manicured to capitalize on view of the lake. Easy hwy access to the GTA and only 10 mins to the Peterborough Regional Health Care Centre and all amenities. Clean deep waterfront makes it ideal for boating, fishing or swimming, or winter activities like snowmobiling, ice-fishing and skating. Just move in and enjoy Life on the Lake, all this located on a quiet dead end street. There is a $300 annual road maintenance fee, Immediate possession is available. Shed for additional storage or could be used as a bunkie. Very affordable taxes. **** EXTRAS **** Seller has never lived at the property. (id:28587)
Century 21 United Realty Inc.
95 Boundary Road
Belleville, Ontario
Welcome to Hilltop Heaven. Nestled atop 4.4 acres with panoramic views, this 2000+square foot bungalow with steel roof & attached double garage is sure to delight. Upon entering this lovely home, gleaming hardwood floors welcome you into a spacious sunken living room with crown moldings, pot lights & propane fireplace. The open concept design leads into a separate dining area & kitchen with oak cabinets, granite countertops & marble backsplash. Newer stainless-steel appliances complete the functionality of this great space. Garden doors in dining & living spaces with built-in blinds lead you to the spacious outdoors featuring a privacy deck with fenced area & outdoor fireplace, enhancing the amazing views. Down the hall you'll find 3 bdrms, an updated 4 pce bath & oversized primary bdrm with a dressing room, 4 pce ensuite with glass walk-in shower & walk-in closet. Bonus laundry chute for convenience. The lower level is expansive, offering a large laundry room, family room which could also be a 4th bdrm, workshop, cold storage & recreation room. Aside from the attached 2 car garage, the long commercially graded asphalt driveway is lined with an additional 26 x 36 - 3 bay garage & a 20 x 30 barn with loft. All garages have automatic door openers & exterior keypads. The barn is equipped with 200 amp service & a 60 amp panel in the triple garage. For those with a green thumb there is also a 10 x 12 aluminum greenhouse, complete with a cement base & floor, venting, electricity & a 55 gallon watering system. There are 2 wells on the property so water supply is never an issue. Updates in the last 6 years include high efficiency propane furnace, windows & door casings, 200 amp panel with timer for exterior Sentinel Light, eavestroughs & downspouts. Whether you're lounging on the deck soaking in the tranquility of the countryside, or walking the beautiful grounds, this amazing bungalow offers comfort & natural beauty. Pride of ownership shines in this one-of-a-kind home. (id:28587)
Exit Realty Group
46 Westplain Road
Roblin, Ontario
All brick spacious rural bungalow just 15 km north of Napanee. Beautiful treed lot on paved road. The house backs onto a large pond and wooded area. Just drive onto this property and you will immediately start to relax. The backyard will soon become your private oasis as you sit near the year round pond. The lot also has 3 apple trees and 2 pear trees. There is also a 2nd detached garage plus a separate storage shed. The attached garage has a full finished interior. This property also provides hydro peace of mine as there is an automatic propane 17kw generator. Large deck partly covered. Spacious family home (approx 2400 sqft on main level). 3 bedrooms on main level and 2 bedrooms in the basement. 3.5 bathrooms. Separate main floor family room. The main floor features beautiful hardwood floors. Huge 49ft recroom with level walkout to the rear yard. (id:28587)
Century 21-Lanthorn Real Estate Ltd.
743 Janetville Road
Kawartha Lakes, Ontario
This Beautiful Very-Well Maintained Century Home In the Village of Janetville! Features 2 Baths, 3 +1 Bdrms, Plus Detached Garage, Large Covered Porch, Inviting Deck, Living Room, Large Eat-In Kitc With Combined Dining, M/F Office Space, A Mud Room, Lots Of Original Floors & Trim, And Tons of Natural Light. Plenty Of Storage Space Throughout The Home And In Garage. Nature Treed Yard Provides Peace And Privacy. The Abundance Of Vintage Charm This Home Offers Is Amazing. Located near all amenities, this home, offers a balance of convenience and tranquility. All Of This On A Large Intown Country Lot Ready For You And Your Family To Enjoy. Minutes Away From Highway 35 for an Easy Commute! (id:28587)
RE/MAX Jazz Inc.
124 Britannia Crescent
Bath, Ontario
Welcome to 124 Britannia Crescent, a sought-after Loyalist model freehold townhome in Loyalist Lifestyle Community in the historic Village of Bath. Over 3000 sq ft of combined living space in this end unit, with 1728 sq ft located on the main floor which consist of a den, guest bedroom, formal dining room, kitchen, great room with vaulted ceiling, main bedroom, laundry area and two full baths. An east facing three season sun-room is accessed through the patio doors off the great room. The lower level with huge family room, bedroom, full bath and plenty of storage completes this impressive home. Enjoy the sunsets on the newly completed concrete front patio or the early morning sun on the stone patio at the rear. The home has been meticulously maintained with many recent improvements. The Village of Bath, one of Eastern Ontario’s fastest growing communities, is located just 15 minutes west of Kingston and offers many amenities including a marina, championship golf course, Pickleball club, cycling, hiking trails and many established businesses. VILLAGE LIFESTYLE More Than Just a Place to Live. (id:28587)
Sutton Group-Masters Realty Inc Brokerage
Lot 3 Hillside Drive
Trent Hills, Ontario
OPEN HOUSE check in location at 248 Durham St.S., Colborne. Welcome to your dream home oasis nestled on Meyers Island, a prestigious community offering the perfect blend of tranquility and convenience. Located in Campbellford with easy access to schools, a hospital, and recreational facilities. Situated on a 3.81-acre estate lot adorned with mature trees, offering privacy and exclusivity. Boasting 3 bdrms and 2.5 bthrms, open-concept layout with a great rm, dining area, and kitchen featuring beautiful quartz countertops, a large island, and ample counter space. 9 ft. smooth ceilings throughout, quality craftsman details and large windows. Covered front porch and a spacious back deck, perfect for enjoying the serene surroundings and entertaining guests. Explore the natural beauty of the area with access to several conservation parks and a local boat launch for those who enjoy water activities. Built by Fidelity Homes, a prestigious local builder, offering a December 5, 2024 closing & 7 Year TARION New Home Warranty. (id:28587)
Royal LePage Proalliance Realty
14 Lakeview Crescent
Kawartha Lakes, Ontario
Extensively updated ranch-style bungalow with European flair nestled on third of an acre on Pigeon Lake. Perfectly tailored for families seeking space, comfort, a waterfront lifestyle and easy HWY access. The open-concept living area seamlessly connects the living room, eat-in dining area and bright kitchen, creating the perfect environment for entertaining. Enclosed sunroom, to enjoy the sunrise and the wild life. Large primary bedroom with ensuite 4pc bathroom. Second bedroom adjacent to updated 3pc main bathroom and laundry room. Additional bedroom used as an office and a pantry completes the upper level. The newly renovated lower level studio is sun-filled from large windows and walk-out patio doors opening to an unobstructed view of the lagoon. Includes a kitchenette with stove hook-up and fridge space, 3 pc bathroom and corner sleeping area. Potential for an in-law suite or income generation. Lots of storage space throughout the home including cold storage and workshop areas in the basement. New flooring , electrical panels, lighting and attic insulation. Detached 2 car garage. Spacious backyard perfect for children to play while still allowing room for gardening! Bonus, deeded access dock across the road to boat the Trent Waterway System and the 5 acre private neighbourhood park with beach & swimming area, playground & picnic area with an association fee of just $ 70/year. (id:28587)
Affinity Group Pinnacle Realty Ltd.
192 Wrenhaven Road
Kawartha Lakes, Ontario
Welcome to the beauty of rural living set amongst mature trees and a beautifully landscaped park-like oasis near Cameron Lake. Here you will find this well-maintained 2 bedroom, 1 bath home which has been renovated with many added features, open concept kitchen with breakfast nook, airy feeling flow through the living room and den walk out to large private deck with gazebo and spot all wired up and ready for a hot tub. 2nd floor laundry is conveniently located off the primary bedroom/ensuite, very generous walk-in closet. Plenty of windows offer natural light. Shed 8x12, insulated workshop 20x30. New electrical heat pump with AC. Newer appliances (fridge and stove with warranty), newer facia and soffit, steps away from public access to Cameron Lake!!! (id:28587)
RE/MAX All-Stars Realty Inc.
Lot 4 Hickory Beach Road
Kawartha Lakes, Ontario
Great building envelop ready to build. The drilled well is in and grading plan bird study, tree study, Kawartha Conservation approval nd the entrance and culvert is installed. Ready to build your dream home. **** EXTRAS **** Fence will be installed on or before closing. (id:28587)
Affinity Group Pinnacle Realty Ltd.
1 Wendy's Lane
Brighton, Ontario
Enjoy waterfront living in a quiet and friendly neighbourhood, with municipal amenities, only 90 minutes from the GTA, and direct access to Presqu'Ile Bay, the Trent Severn system and Lake Ontario. The light filled upper level will provide you with an open concept living with gas fireplace and dining area connected to a modern custom kitchen with quartz countertops. On the same level you find a spacious principal bedroom and a modern main bathroom with glass shower and double vanity. The spacious raised deck with abundance of storage underneath is right off the living room. Enjoy many relaxing days in summer with wonderful water views, sheltered by mature trees on your oversized lot with beautiful flowerbeds. The backyard also features its own 58-foot dock with direct access to the sheltered waters of Presquile Bay. The fully finished lower offers two more bedrooms for family or guests, another modern full bathroom as well as a den and a spacious rec room, perfect for entertainment. Recent updates include new roof and deck 2015, and new furnace and air conditioner 2024. **** EXTRAS **** Bell internet Fibe available. (id:28587)
Royal LePage Proalliance Realty
1152 Scollard Drive
Peterborough, Ontario
Welcome to your dream retreat in the heart of North-End Peterborough! 1152 Scollard Dr, a charming 2+2 Bed, 3 Bath bungalow that epitomizes the essence of upscale living, is perfectly nestled amidst the serenity of this idyllic neighborhood. Step into a world of tranquility and sophistication, where every corner is adorned with both elegance and comfort. Upon entering the backyard, you are immediately captivated by the breathtaking beauty of this private oasis. A true haven for relaxation and entertainment awaits, featuring an inviting inground pool surrounded by lush landscaping, a stylish bar for social gatherings, and a spacious patio perfect for alfresco dining complete with a charming fireplace to further enhance the ambiance. Ascend to the upper deck and bask in the serenity of your private sanctuary, overlooking the enchanting scenery below. Inside, the charm continues with a gourmet kitchen boasting modern amenities, including a built-in dishwasher and bar seating for casual dining. The adjacent formal dining room sets the stage for memorable meals with loved ones, while the living room beckons with its wood-burning fireplace and a plethora of bookshelves, creating a cozy atmosphere for leisurely reading or intimate conversations. Venture downstairs to discover a haven dedicated to relaxation and leisure, featuring a laundry room for added convenience, a fully-equipped gym to support your active lifestyle, and a generously sized bedroom complemented by a cozy sitting area for ultimate comfort. The highlight of the lower level is the complete second kitchen, providing versatility and ease for entertaining guests or whipping up culinary delights. Step outside to the backyard patio and enjoy seamless transitions between indoor and outdoor living. Experience the epitome of luxurious living, where every day feels like a vacation in your own private paradise. Don't hesitate - Seize this opportunity to make this exceptional bungalow your forever home! (id:28587)
Mincom Kawartha Lakes Realty Inc.
2711 Channel View Lane
Smith-Ennismore-Lakefield, Ontario
Stoney Lake! Fantastic, winterized lake house on picturesque bay. 3 bedrooms, 1.5 baths. Large eat-in-kitchen/front room combo flows onto deck overlooking stunning surroundings. Separate family room with sliding doors to screened porch is perfect for magnificent sunsets. A wood burning stove on lower level and propane fireplace on main adds cozy ambience. With a bunkie for guests and a wet slip boathouse. Dive-in off the dock, or dip your toes at the natural shoreline beach. Well-treed lot features granite outcroppings, loads of wildlife and some of the best paddling, hiking and fishing along the Trent-Severn Waterway. Boat to world-class golf at Wildfire, fine & casual dining and Juniper Island community clubhouse, a popular playground for tennis, kid's swimming and sailing lessons and meeting new friends. Boating through Stoney Lake's 1100 islands inspires artists, writers, nature lovers and kids of all ages. **** EXTRAS **** Naylor Systems Docking (id:28587)
Royal LePage Frank Real Estate
15 Jackman Road
Clarington, Ontario
Nothing to do but move-in! Renovated bungalow in beautiful Bowmanville. 3+1 bedroom, 2 bath home. Over 1500sqft of finished living space. Charming curb appeal with its new patio stone entrance. Decorative front door opens to gleaming hardwood floors with lots of natural light flooding the room. Enjoy an updated kitchen with quartz counters, coffee bar and oversized picture window. The 3 bedrooms are spacious and bright, as the home has been freshly painted a lovely warm white. Thousands invested on the lower level. Recent renovations transformed the space to a modern efficiency equally charming and functional. Suitable to many, it has a kitchenette, cozy living room, pot lighting, big bedroom and its own 3 pc bath. New washer & dryer. Outside tall cedars hedge a fully fenced 66 x 124 private backyard with no houses behind, rare in any community! The refinished deck with gazebo spans almost the entire house. Enjoy the established perennial gardens, fire pit, and magnificent tree. The breeze-way from the deck to the garage is very convenient & handy for extra storage. Located close to restaurants, shopping, schools, church, also on a bus route and down the street a popular fishing spot. Great neighbourhood and a nice home. Private and peaceful! EXTRAS: Roof 2015. Kitchen 2017. Main Bath 2020. Windows, Doors, Furnace, Ac, & Driveway All 2021. Bsmt Bath 2022. Freshly Painted 2022, Bsmt livingroom & Kitchenette 2023, Decked stained 2023, Patio stones 2023, New washer & dryer 2024, and new pot lighting 2024. (id:28587)
Affinity Group Pinnacle Realty Ltd.

